Home
Single Family
Condo
Multi-Family
Land
Commercial/Industrial
Mobile Home
Rental
All
Show Open Houses Only
Showing listings 1 - 50 of 593:
First Page
Previous Page
Next Page
Last Page
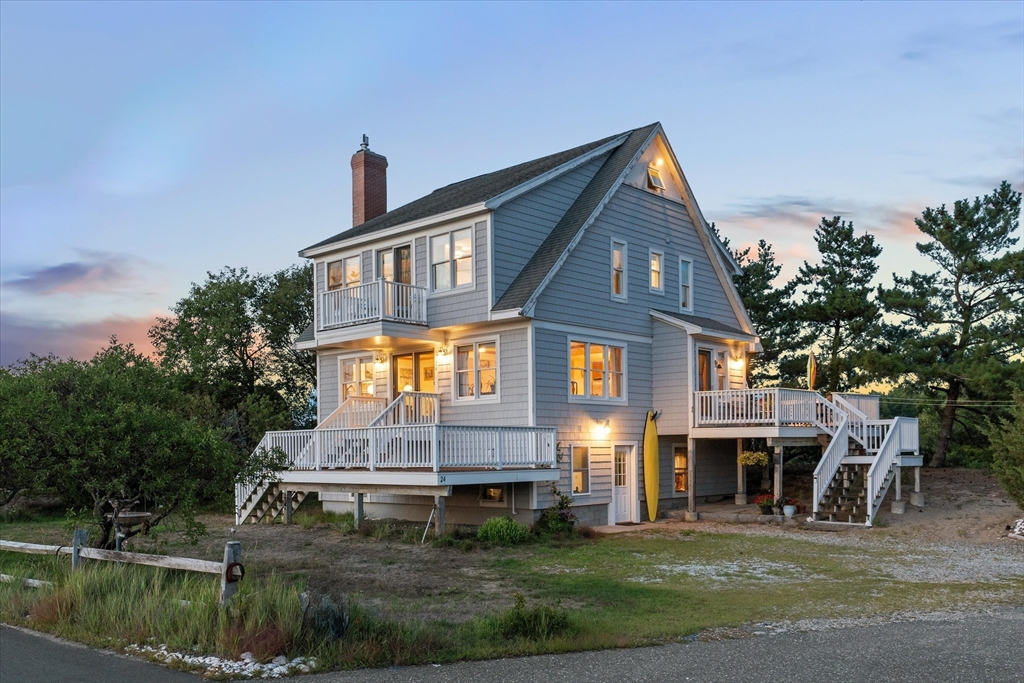
36 photo(s)

|
Newbury, MA 01951
(Plum Island)
|
Sold
List Price
$1,259,000
MLS #
73375388
- Single Family
Sale Price
$1,175,000
Sale Date
9/10/25
|
| Rooms |
6 |
Full Baths |
2 |
Style |
Colonial |
Garage Spaces |
0 |
GLA |
1,803SF |
Basement |
Yes |
| Bedrooms |
3 |
Half Baths |
0 |
Type |
Detached |
Water Front |
No |
Lot Size |
5,741SF |
Fireplaces |
1 |
Introducing 24 Old Point Road, Plum Island. Enjoy sweeping sunrise and sunset views from this
beautifully updated 3-bedroom, 2-bath coastal retreat, featuring three decks—including a private
deck off the primary suite. Inside, hardwood floors, a gas fireplace, and a chef’s kitchen with a
granite island and stainless appliances create a warm, inviting space. The walk-up third floor
offers room to grow with endless possibilities. Central AC, updated systems, and easy access to
nearby beaches, the Parker River Wildlife Refuge, and the PI Sunset Club add to the appeal. Just 5
minutes to downtown Newburyport’s shops, restaurants, and waterfront—this home offers the perfect
blend of comfort, style, and location.
Listing Office: Realty One Group Nest, Listing Agent: Gretchen Maguire
View Map

|
|
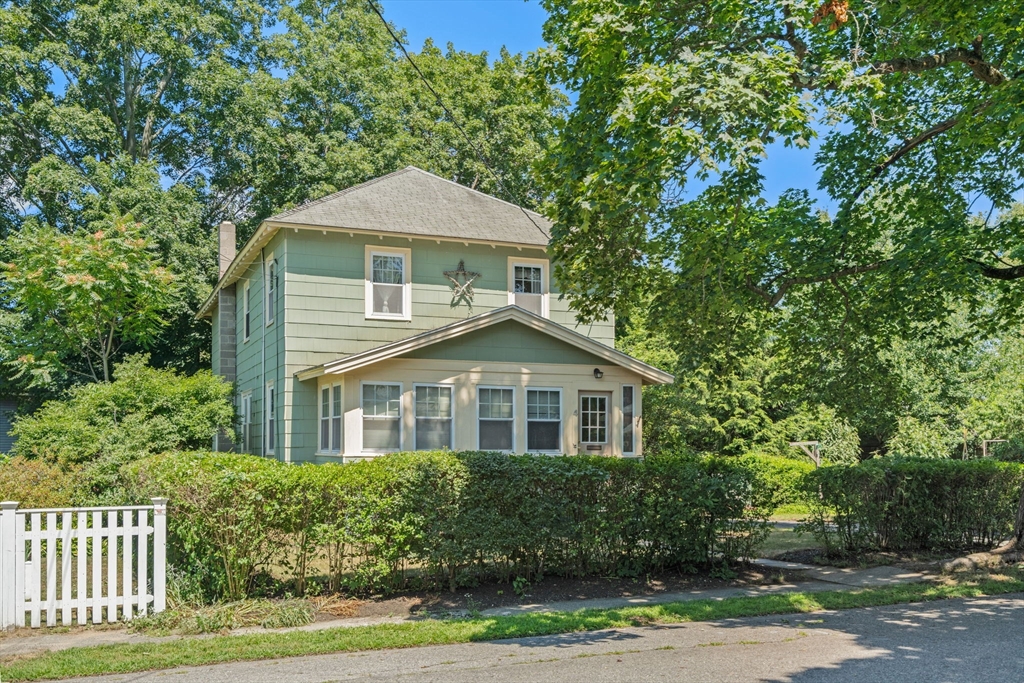
23 photo(s)
|
Newburyport, MA 01950
|
Sold
List Price
$850,000
MLS #
73409068
- Single Family
Sale Price
$825,000
Sale Date
9/10/25
|
| Rooms |
7 |
Full Baths |
1 |
Style |
Colonial |
Garage Spaces |
2 |
GLA |
1,640SF |
Basement |
Yes |
| Bedrooms |
3 |
Half Baths |
1 |
Type |
Detached |
Water Front |
No |
Lot Size |
5,785SF |
Fireplaces |
0 |
For the first time in over 50 years, this cherished single-family home is ready for its next
chapter. Nestled on a quiet, desirable street, this property offers an incredible opportunity to
create your dream home in one of Newburyport’s most sought-after neighborhoods.Inside, you’ll find
three bedrooms, a spacious family room, living room, and dining room, providing a flexible layout
with plenty of space to grow. While the home does need updating, its solid foundation and classic
floor plan offer endless potential for renovation and customization.Step outside and enjoy the
peaceful surroundings, with downtown Newburyport, schools, parks, and the waterfront just minutes
away. Whether you’re looking to restore its timeless charm or transform it with modern touches, this
is a rare chance to invest in your future while honoring a home filled with decades of
memories.Don’t miss out on this incredible opportunity to make 4 Beacon Street your own.
Listing Office: William Raveis Real Estate, Listing Agent: Lisa Stewart
View Map

|
|
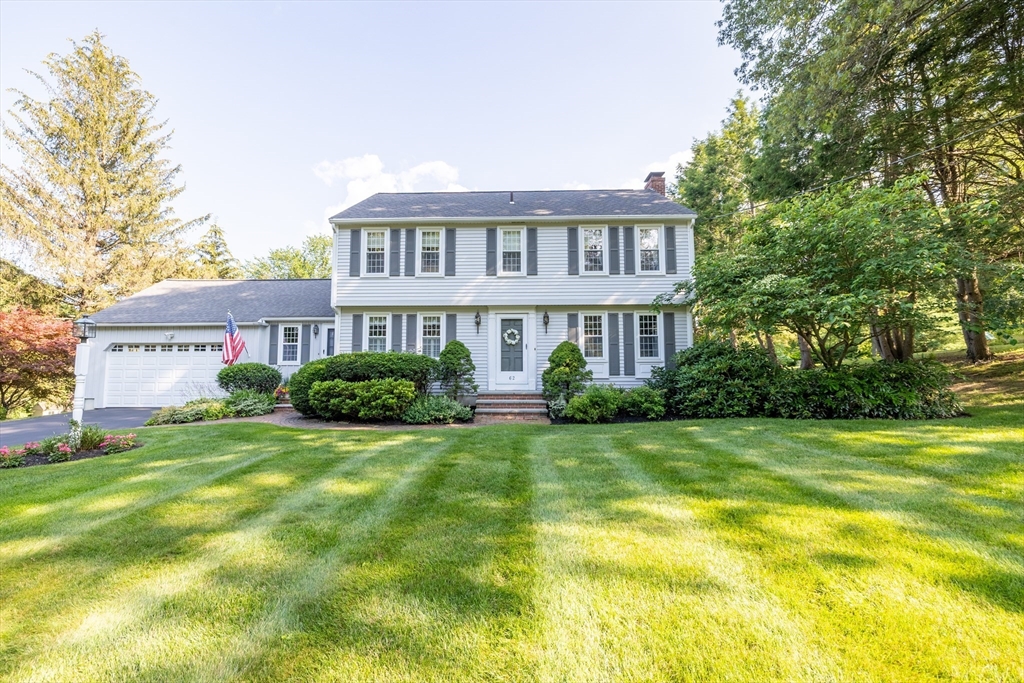
42 photo(s)
|
North Andover, MA 01845
|
Sold
List Price
$799,900
MLS #
73406557
- Single Family
Sale Price
$907,500
Sale Date
9/5/25
|
| Rooms |
8 |
Full Baths |
2 |
Style |
Garrison |
Garage Spaces |
2 |
GLA |
1,906SF |
Basement |
Yes |
| Bedrooms |
4 |
Half Baths |
1 |
Type |
Detached |
Water Front |
No |
Lot Size |
24,999SF |
Fireplaces |
1 |
WOW...is the only word to describe this lovingly cared for Colonial set on a beautifully manicured
lot in one of North Andover’s sought-after neighborhoods. This 4-bedroom, 2.5-bath home offers a
flexible & functional layout, starting w/ a warm living room feat. a fireplace & a formal dining
room that seamlessly connects to the eat-in kitchen w/ stainless steel appliances & breakfast nook.
A spacious family room, convenient half bath, and a bright enclosed three-season porch overlooking
the expansive backyard complete the first floor. Upstairs, you’ll find four generously sized
bedrooms, including a primary suite with en-suite bath, and one other full bath. The unfinished
basement includes laundry, ample storage, and a workshop area. Enjoy outdoor living with a large
backyard and potential patio space. Complete with a 2-car garage and just moments to Route 114,
Annie L. Sargent Elementary, playgrounds, shops, and more—this home blends comfort, space, and
location! BRING YOUR CHECKBOOKS
Listing Office: Lillian Montalto Signature Properties, Listing Agent: Team Lillian
Montalto
View Map

|
|
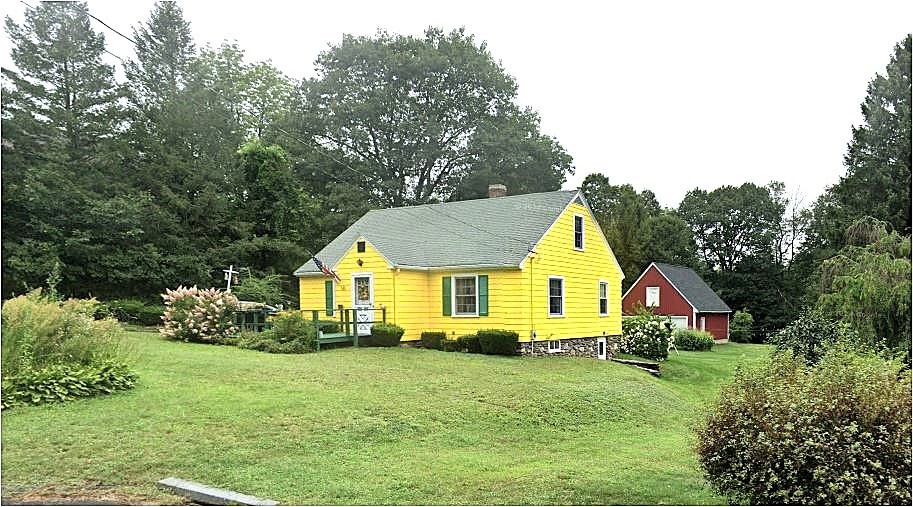
33 photo(s)

|
Rutland, MA 01543
|
Sold
List Price
$380,000
MLS #
73399477
- Single Family
Sale Price
$405,000
Sale Date
9/4/25
|
| Rooms |
6 |
Full Baths |
2 |
Style |
Cape |
Garage Spaces |
1 |
GLA |
1,647SF |
Basement |
Yes |
| Bedrooms |
3 |
Half Baths |
0 |
Type |
Detached |
Water Front |
No |
Lot Size |
32,234SF |
Fireplaces |
0 |
Once in a lifetime opportunity! Set on a spectacular, private 3/4-acre lot, this solid, custom Cape
offers beautiful layout, large rooms, magnificent built-ins, spacious closets, eat in KIT, 3 lovely,
spacious bedrooms, entertainment size DR, airlock entrance w/closet, French door, classy LR, so much
storage, hdwd floors, nooks & crannies, charm and grace! Circuit breakers, updated heat system/ oil
tank/roof, & windows. A new three-bedroom septic system will be installed before closing. The
two-story, 2017 expansive barn in the back is beautifully built and offers endless options! Mature
landscape, flowering bushes, perennials, even an apple tree, perfect for gardening and entertaining.
Offered with furniture, tools, and treasures. at the seller's discretion. Bring your touch and make
this a forever home. Close to all major roads/ shops. Enjoy beautiful Rutland! Explore Heifer Farm,
Canoe at Rutland State Park, Picnic at Whitehall Pond, Bike on the Mass Central rail trail. See
tour
Listing Office: Zemack Real Estate, Listing Agent: Lisa Zemack
View Map

|
|
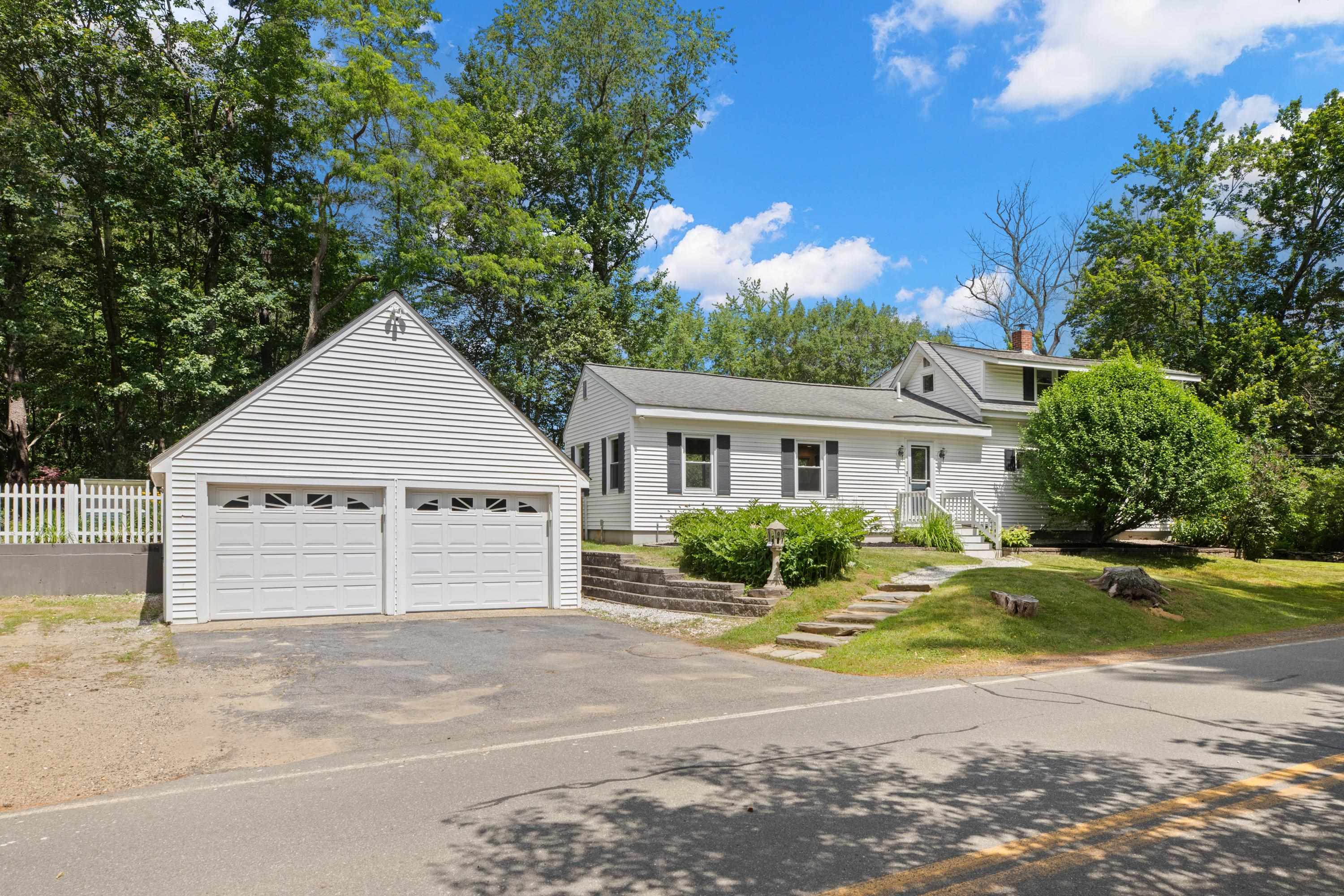
50 photo(s)
|
Hampstead, NH 03841
|
Sold
List Price
$499,999
MLS #
5050105
- Single Family
Sale Price
$475,000
Sale Date
9/4/25
|
| Rooms |
5 |
Full Baths |
1 |
Style |
|
Garage Spaces |
2 |
GLA |
1,438SF |
Basement |
Yes |
| Bedrooms |
3 |
Half Baths |
1 |
Type |
|
Water Front |
No |
Lot Size |
32,670SF |
Fireplaces |
0 |
**HAMPSTEAD, NH - NEW TO THE MARKET** OPEN HOUSE CANCELLED-OFFER ACCEPTED**Fully Renovated 2018:
Immaculate 5 Room, 3 Bedroom, 1 1/2 Bath New England Style Colonial Boasting 1,438 S.F. of Living
Area in a convenient rural setting. Some Special Features Include: an updated Kitchen with newer
Appliances / Open Concept 1st Floor living and dining area / Durable Laminate Flooring & Freshly
Painted Throughout / FHW Heat / Updated Electrical System / Mature Fruit Trees, Plantings &
Landscaping surrounded by stonewalls / Large Brick Patio with Whirlpool Hot Tub overlooking a
Private Backyard / 2 Car Detached Garage with 2nd floor storage / 4 Car Off Street Parking. Move-in
Condition. A short drive to a wide variety of restaurants and stores, including Market Basket, Home
Depot, Kohl’s and many more. This home offers easy access to Routes 93 / 111 & 495, the Commuter Bus
& Rail, 3 Major Airports - Manchester, Portsmouth & Boston, a great commuter location. This Home
presents a great opportunity and value for the new homeowner. Showings begin on 7/11 at the Open
House.
Listing Office: Realty ONE Group NEST, Listing Agent: Mark Dickinson
View Map

|
|
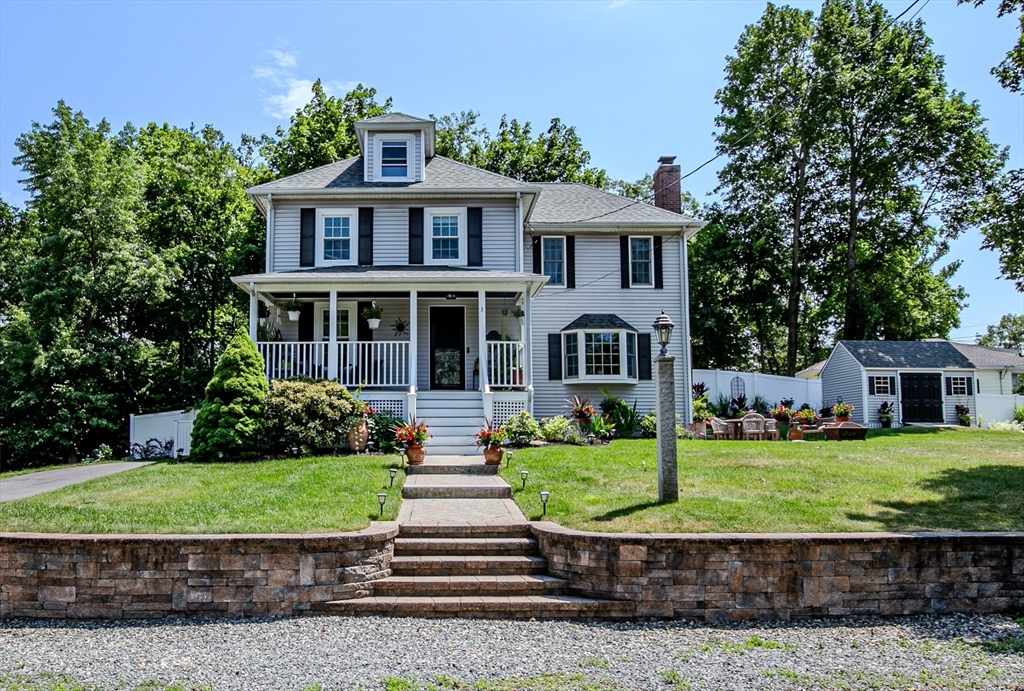
35 photo(s)

|
Andover, MA 01810
(Shawsheen Heights)
|
Sold
List Price
$779,000
MLS #
73401295
- Single Family
Sale Price
$769,000
Sale Date
9/4/25
|
| Rooms |
7 |
Full Baths |
1 |
Style |
Colonial |
Garage Spaces |
0 |
GLA |
1,636SF |
Basement |
Yes |
| Bedrooms |
4 |
Half Baths |
1 |
Type |
Detached |
Water Front |
No |
Lot Size |
12,545SF |
Fireplaces |
1 |
Welcome Home to this move-in ready Andover gem in the desirable Shawsheen Heights neighborhood.
Ideally set up from the street and on a corner lot, this property provides added privacy and a
peaceful retreat. The Spacious Primary Bedroom features a Vaulted Ceiling and double closets. The
Updated Full Bath showcases ceramic tile, a quartz vanity, and soaking tub. The Eat-in Kitchen is
well-appointed with SS appliances, granite countertops, a double pantry closet, and an adjacent Half
Bath. Enter into the expansive yet cozy living room with wood burning Fireplace. A dining room
provides space for entertaining, and the Welcoming Front Entry sets a warm tone. Hardwood Floors run
throughout. Enjoy the inviting Front Porch and Beautifully Designed Landscaping-perfect for slow
mornings or relaxing evenings after a busy day. With easy access to highways and just minutes to
vibrant downtown Andover, this Charming Home offers comfort, convenience, and modern-updates in a
sought after location!
Listing Office: Realty One Group Nest, Listing Agent: Camilo & Co. Group
View Map

|
|
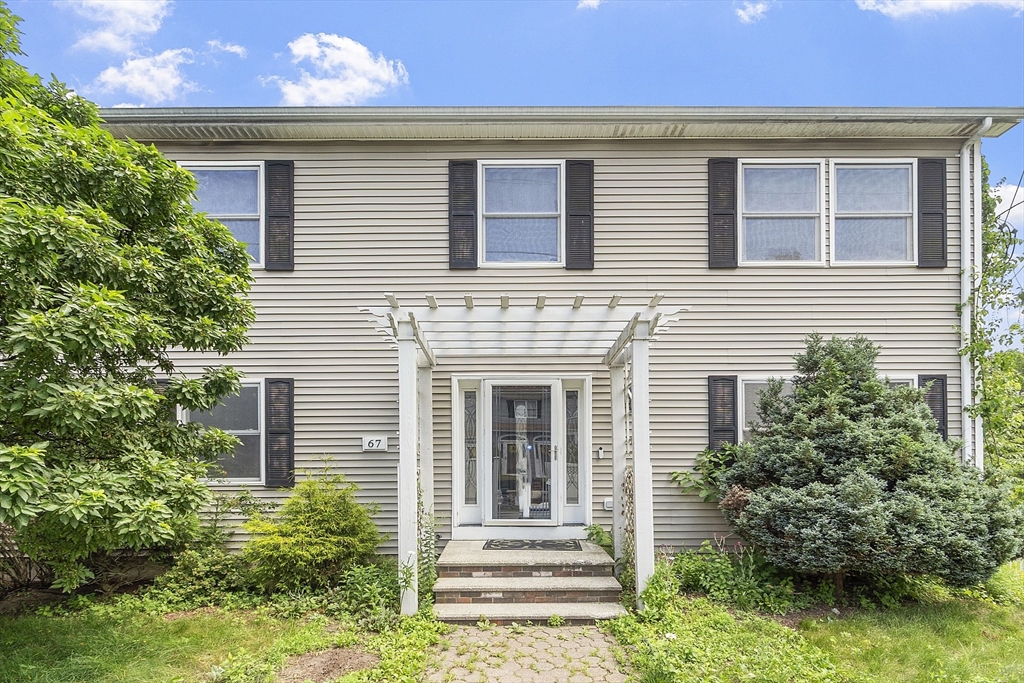
38 photo(s)
|
Methuen, MA 01844-1531
|
Sold
List Price
$689,900
MLS #
73405510
- Single Family
Sale Price
$715,000
Sale Date
9/4/25
|
| Rooms |
8 |
Full Baths |
2 |
Style |
Colonial |
Garage Spaces |
2 |
GLA |
2,758SF |
Basement |
Yes |
| Bedrooms |
4 |
Half Baths |
1 |
Type |
Detached |
Water Front |
No |
Lot Size |
8,289SF |
Fireplaces |
1 |
Tucked into a convenient commuter location, this thoughtfully designed Colonial offers function and
warmth with 4 bedrooms and 2.5 baths. A generous foyer with hardwood floors leads to a formal living
room on one side and a dining room on the other—ideal for holidays and gatherings. The heart of the
home is an open-concept kitchen and dining area featuring custom cabinets, granite counters,
stainless steel appliances, tile floors, and a gas stove. The dining area opens to a deck for easy
indoor-outdoor living. A cozy family room with a custom electric fireplace offers space to relax.
Upstairs, the primary suite is a true retreat with a custom tiled shower and dual vanities.
Additional features include laundry on the first floor and lower level, a two-car garage, and a
purposeful, flowing floor plan.
Listing Office: Leading Edge Real Estate, Listing Agent: The Mary Scimemi Team
View Map

|
|
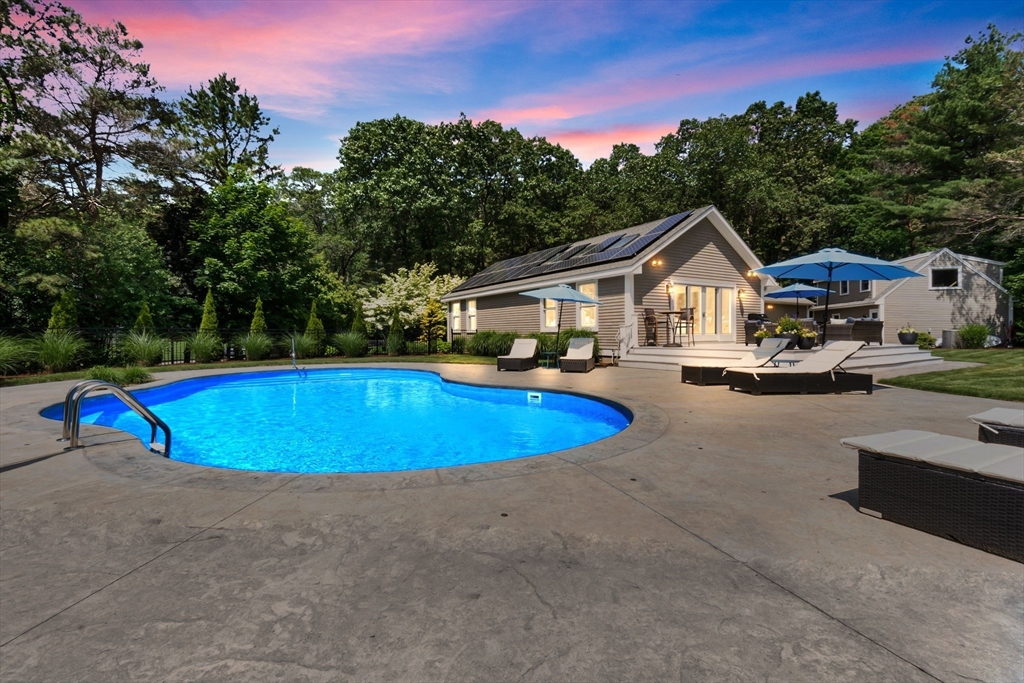
40 photo(s)
|
Newburyport, MA 01950
(Curzon Mill)
|
Sold
List Price
$1,449,900
MLS #
73392715
- Single Family
Sale Price
$1,550,000
Sale Date
9/2/25
|
| Rooms |
8 |
Full Baths |
3 |
Style |
Ranch |
Garage Spaces |
2 |
GLA |
3,092SF |
Basement |
Yes |
| Bedrooms |
3 |
Half Baths |
1 |
Type |
Detached |
Water Front |
No |
Lot Size |
30,019SF |
Fireplaces |
0 |
A bit of California living in Newburyport! Luxury living with a beautifully designed open-concept
floorplan, where airy cathedral ceilings and expansive windows create a bright, welcoming
atmosphere. From the moment you walk in, you're greeted by a seamless flow of space—perfect for
entertaining or simply enjoying everyday comforts of home. The heart of the home is a spacious great
room that blends effortlessly into the modern kitchen and dining areas, all overlooking the backyard
through oversized glass doors. Whether you’re hosting gatherings or enjoying a quiet night in, this
layout offers both elegance and function. Step outside to your own private paradise: a large, fully
fenced yard with mature landscaping for ultimate seclusion. The heated pool is perfect for summer
relaxation, and the dedicated pool house provides optimal space for entertaining, changing or simple
solitude. Don't miss the finished bonus space above the garage! Maudslay State Park is directly
across the street!
Listing Office: Realty One Group Nest, Listing Agent: Homes & Lifestyles Team
View Map

|
|
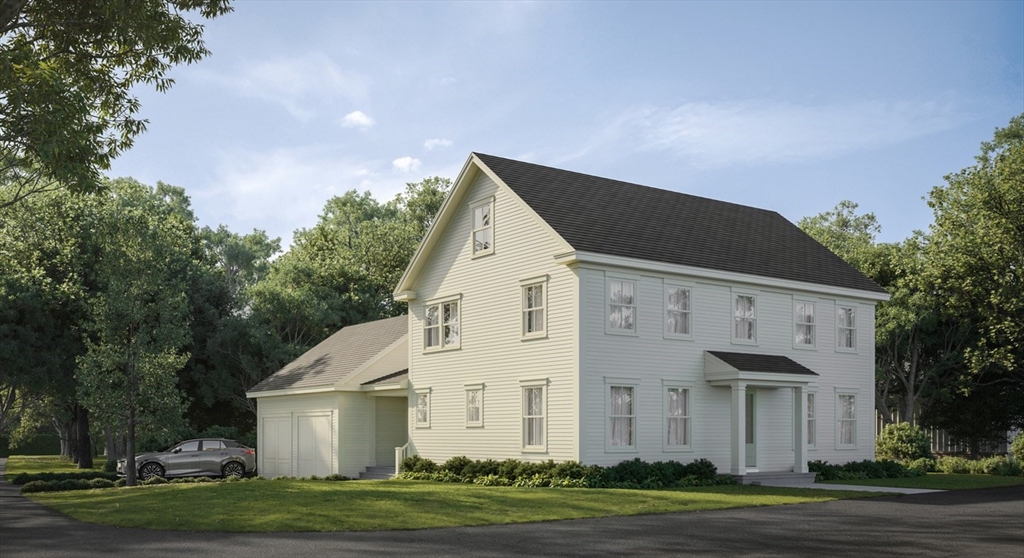
41 photo(s)

|
Newburyport, MA 01950
|
Sold
List Price
$1,995,000
MLS #
73316380
- Single Family
Sale Price
$1,970,000
Sale Date
8/29/25
|
| Rooms |
8 |
Full Baths |
2 |
Style |
Colonial |
Garage Spaces |
2 |
GLA |
3,000SF |
Basement |
Yes |
| Bedrooms |
3 |
Half Baths |
1 |
Type |
Detached |
Water Front |
No |
Lot Size |
8,712SF |
Fireplaces |
1 |
NEW CONSTRUCTION Luxury Home, available Fall 2025! From one of the most esteemed local
builder/design teams in Newburyport, this exceptionally crafted home is sited on a spacious lot in a
sweet neighborhood just off historic High Street. Premium WOLF Gas Range & Hood, couple with a
top-of-the-line SUBZERO refrigerator to anchor this stunning Chef's Kitchen design. High ceilings,
Venetian plastered walls, white oak floors, & carefully curated fixtures and hardware create a
standout Boho vibe. Stunning primary suite&bath, with a private office enclave, plus 2 spacious BRs
are just the beginning with this impeccable design. a stones throw from top-rated schools and in
close proximity to downtown's boutique shops and restaurants. Make your home in one of the city's
most desirable neighborhoods! Sales price includes the construction of the concept home pictured in
the attached drawings. Take a peek inside! https://player.vimeo.com/video/1040275242
Listing Office: Realty One Group Nest, Listing Agent: Lynne Hendricks
View Map

|
|
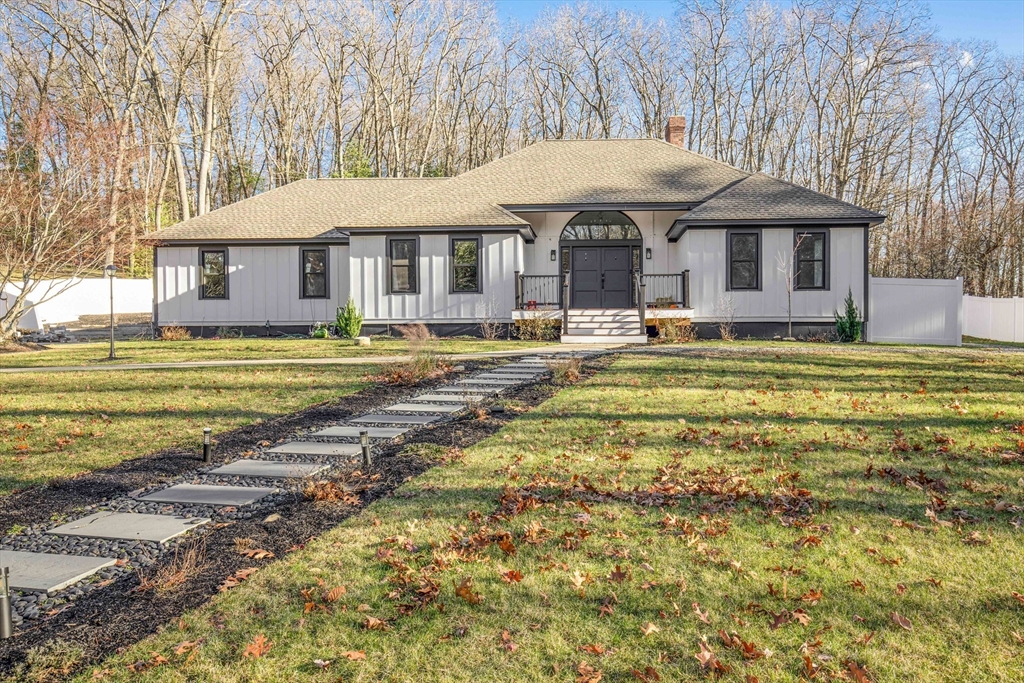
39 photo(s)
|
Haverhill, MA 01830
|
Sold
List Price
$1,100,000
MLS #
73326118
- Single Family
Sale Price
$900,000
Sale Date
8/29/25
|
| Rooms |
7 |
Full Baths |
2 |
Style |
Ranch |
Garage Spaces |
2 |
GLA |
4,655SF |
Basement |
Yes |
| Bedrooms |
3 |
Half Baths |
1 |
Type |
Detached |
Water Front |
No |
Lot Size |
1.68A |
Fireplaces |
1 |
This elegant ranch-style home, nestled in the most desirable part of town, offers everything you've
been searching for! With 4,230 square feet of well-designed living space, there's room for every
need and more. Enter through the stunning formal foyer or come in through the two-car garage, where
you're greeted by a spacious and inviting open floor plan. The home is thoughtfully divided into
wings for privacy and convenience. The primary suite, complete with its own full bath and laundry
room, occupies one wing. The heart of the home features an expansive living area with gleaming
hardwood floors throughout. On the opposite side, you'll find two generously sized bedrooms and
another full bath, perfect for family or guests. The large, open kitchen boasts plenty of cabinetry
and counter space, ideal for both cooking and entertaining.The finished basement provides plenty of
flexible space, perfect for a home gym, office, playroom, or additional living area. 12 hour notice
needed to show.
Listing Office: Realty One Group Nest, Listing Agent: Shamus Quirk
View Map

|
|
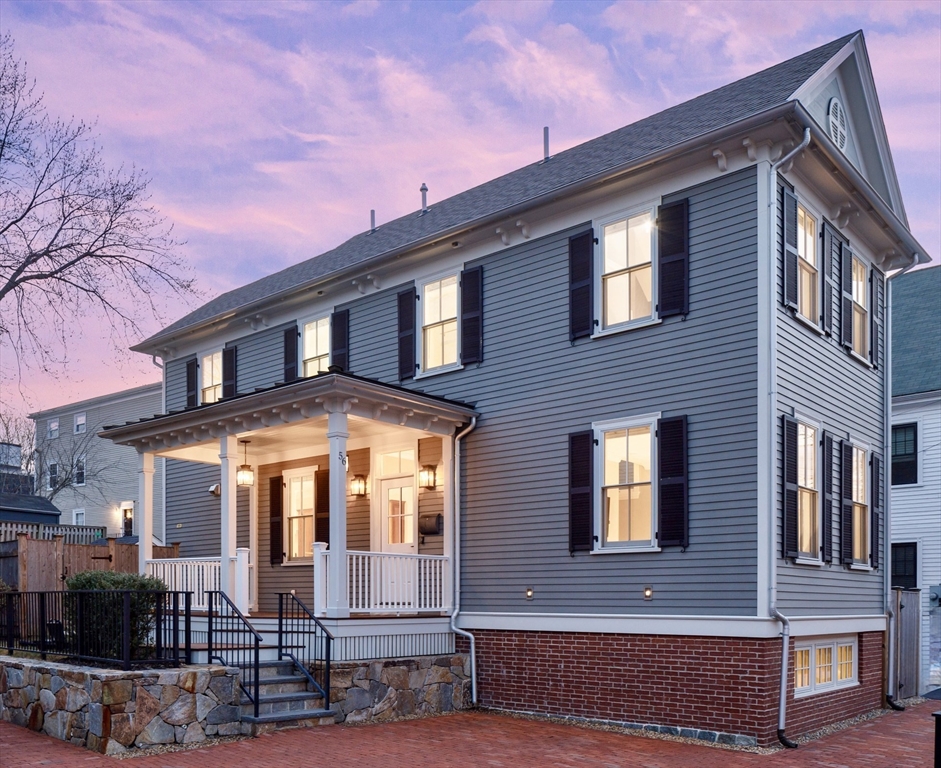
42 photo(s)

|
Newburyport, MA 01950-2717
(Joppa)
|
Sold
List Price
$1,875,000
MLS #
73355950
- Single Family
Sale Price
$1,750,000
Sale Date
8/29/25
|
| Rooms |
6 |
Full Baths |
3 |
Style |
Greek
Revival |
Garage Spaces |
0 |
GLA |
1,954SF |
Basement |
Yes |
| Bedrooms |
3 |
Half Baths |
1 |
Type |
Detached |
Water Front |
No |
Lot Size |
2,739SF |
Fireplaces |
1 |
Welcome to 56 Middle St, where luxury & lifestyle converge in the coveted downtown enclave! This
exquisite 2019 build is what you get when the city's most heralded local builder teams up w/a
talented HGTV designer to create a one-of-a-kind retreat w/ herringbone white oak floors, SMEG
6-burner gas range, & unrivaled luxury features throughout. Enjoy an open-concept main level w/SONOS
sound system, a spacious, stunning kitchen, sunlit dining & standout LR featuring a hand-mitered
marble mantel, 9’ ceilings & cupped crown molding. Upstairs, 2 serene bedrooms with dreamy spa-like
baths await. And an open lower level offers a brick-walled family room wired for SONOS surround
sound, a full bath & versatile 3rd bedroom/office & 2nd laundry! Enjoy 'first light' coffee on the
covered front porch, or around the firepit in a private patio big enough to host all your closest
friends. This one-of-a-kind Location offers 1000 great reasons to get out &explore without ever
needing your car! Must see!
Listing Office: Realty One Group Nest, Listing Agent: Lynne Hendricks
View Map

|
|
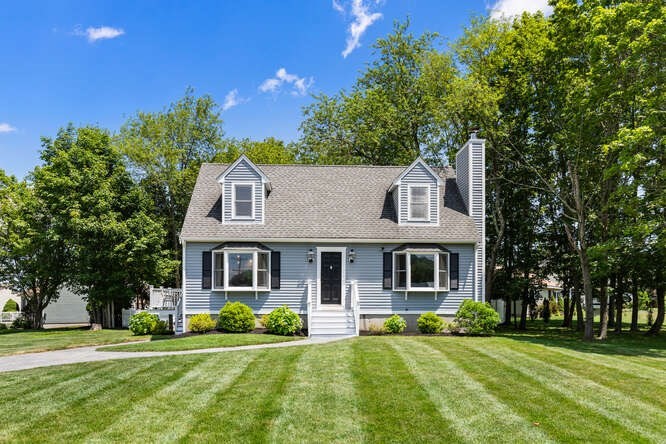
39 photo(s)

|
Amesbury, MA 01913
|
Sold
List Price
$699,000
MLS #
73397192
- Single Family
Sale Price
$759,500
Sale Date
8/29/25
|
| Rooms |
9 |
Full Baths |
2 |
Style |
Cape |
Garage Spaces |
0 |
GLA |
1,972SF |
Basement |
Yes |
| Bedrooms |
3 |
Half Baths |
0 |
Type |
Detached |
Water Front |
No |
Lot Size |
20,006SF |
Fireplaces |
0 |
Located in the highly desirable Orchard Heights neighborhood, this beautifully updated 3-bedroom,
2-bath home offers nearly 2,000 sq ft of thoughtfully designed living space. The main level features
a dedicated home office, a fully renovated full bathroom, and a freshly painted interior that brings
a light, modern feel throughout. Upstairs, you'll find three well-appointed bedrooms and a second
fully renovated bathroom, offering comfort and style for today’s lifestyle. The spacious living and
dining areas flow seamlessly, perfect for everyday living and entertaining. The finished lower level
provides exceptional flex space—ideal for a home gym, media room, playroom, or guest suite. Exterior
updates include a freshly painted facade, enhancing the home's curb appeal. Enjoy close proximity to
Woodsom Farm, Lake Gardner, Cider Hill Farm, and all the amenities of downtown Amesbury. This is the
perfect blend of comfort, function, and location—don’t miss your chance to make it yours!
Listing Office: Coldwell Banker Realty - Lexington, Listing Agent: The Marrocco Group
View Map

|
|
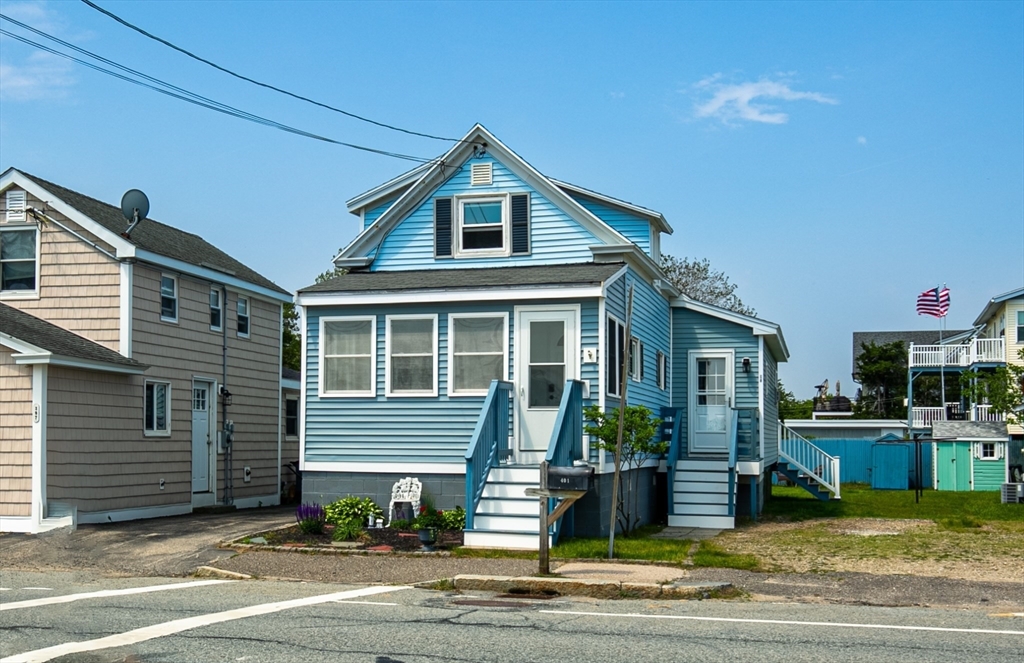
29 photo(s)
|
Salisbury, MA 01952
(Salisbury Beach)
|
Sold
List Price
$699,000
MLS #
73390530
- Single Family
Sale Price
$690,000
Sale Date
8/28/25
|
| Rooms |
5 |
Full Baths |
1 |
Style |
Cape |
Garage Spaces |
0 |
GLA |
1,101SF |
Basement |
Yes |
| Bedrooms |
3 |
Half Baths |
0 |
Type |
Detached |
Water Front |
No |
Lot Size |
3,441SF |
Fireplaces |
0 |
Step into coastal charm with this fully renovated, Salisbury Beach retreat— directly across from
public beach access! This 3-bedroom, 1-bath home blends comfort and style with brand-new hardwood
floors, a stunning kitchen with quartz countertops and SS appliances, and a fully tiled bath with
walk-in shower. The first floor offers an easy flow from the dining area and kitchen to the living
room with cozy gas stove, primary bedroom with double closet, updated bath, and a convenient
laundry closet. Upstairs features one enclosed bedroom and a flexible open room—perfect for guest
bedroom, office, or den. Enjoy morning coffee on the enclosed 3 season front porch, unwind or
entertain on the back deck overlooking your private yard complete with outdoor shower to rinse off
your beach day sand. Ocean view from the second floor. Off street parking for four plus vehicles.
With newer roof, windows, and water heater, this beachside gem is move in ready!
Listing Office: Realty One Group Nest, Listing Agent: Camilo & Co. Group
View Map

|
|
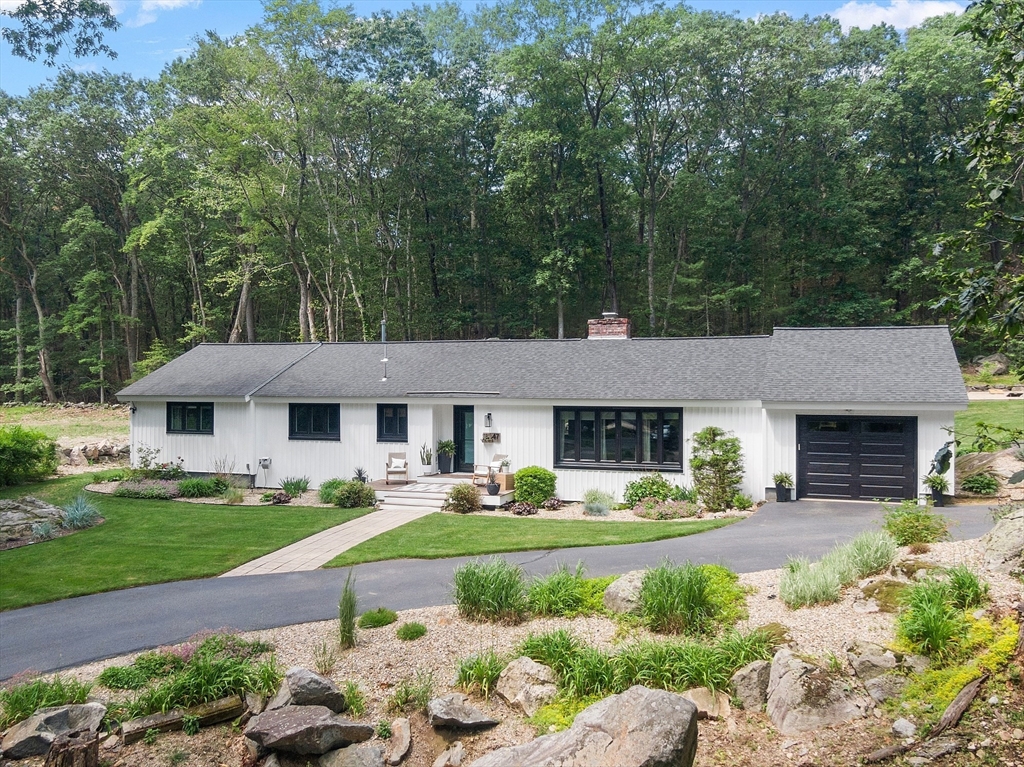
39 photo(s)
|
Andover, MA 01810
|
Sold
List Price
$950,000
MLS #
73392604
- Single Family
Sale Price
$955,000
Sale Date
8/28/25
|
| Rooms |
7 |
Full Baths |
2 |
Style |
Ranch |
Garage Spaces |
1 |
GLA |
1,948SF |
Basement |
Yes |
| Bedrooms |
3 |
Half Baths |
0 |
Type |
Detached |
Water Front |
Yes |
Lot Size |
1.03A |
Fireplaces |
1 |
Welcome to 47 Jenkins Road in Andover, a magnificent 3-bedroom, 2-bath ranch that perfectly blends
modern updates with peaceful natural surroundings. Inside, you’ll love the soaring ceilings, open
floor plan, and sun-filled spaces. The updated kitchen features stainless steel appliances, ample
cabinetry, and sliders that open to the outdoors - ideal for entertaining. Additional highlights
include laundry/utility/mud room, generous storage including space above the garage, and central
air. Step outside to enjoy multiple outdoor living areas, from patios to a deck with pergola, all
surrounded by professionally landscaped grounds accented by a picturesque brook. The property abuts
conservation land with scenic trails, offering a private retreat just moments from everything
Andover has to offer - including top-rated schools and a vibrant downtown with shops, dining, and
community events. A truly special home in an exceptional location.
Listing Office: Leading Edge Real Estate, Listing Agent: The Durling Group
View Map

|
|
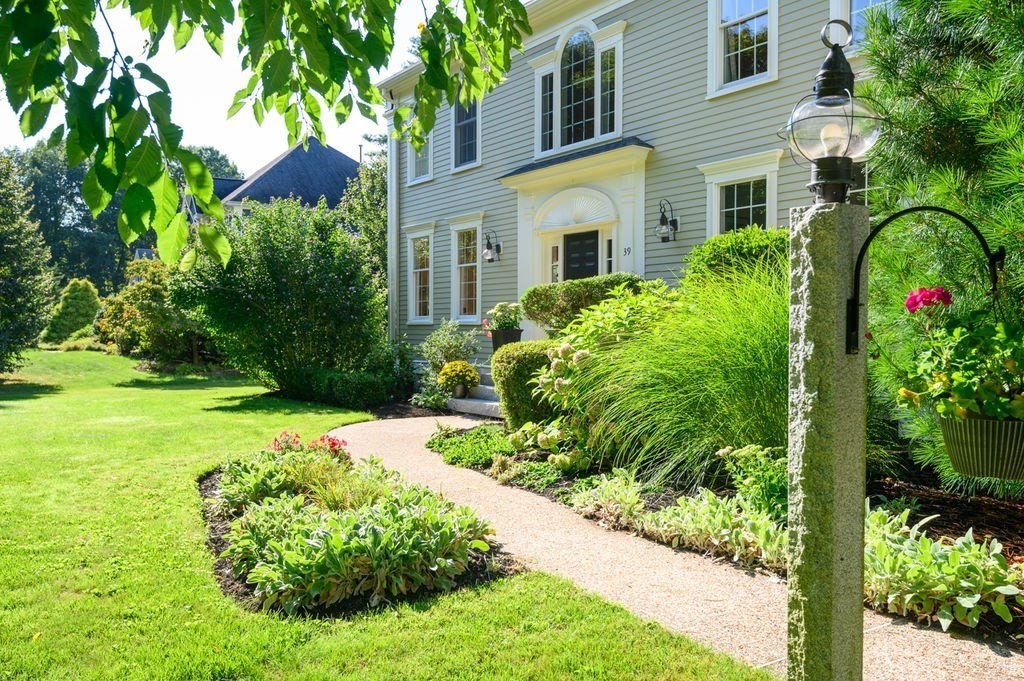
40 photo(s)

|
Newbury, MA 01922
(Byfield)
|
Sold
List Price
$1,290,000
MLS #
73408885
- Single Family
Sale Price
$1,250,000
Sale Date
8/28/25
|
| Rooms |
8 |
Full Baths |
2 |
Style |
Colonial |
Garage Spaces |
2 |
GLA |
4,413SF |
Basement |
Yes |
| Bedrooms |
4 |
Half Baths |
1 |
Type |
Detached |
Water Front |
No |
Lot Size |
1.38A |
Fireplaces |
1 |
Welcome to this beautifully maintained colonial estate, set on over an acre in a prestigious,
sidewalk-lined neighborhood—just minutes from top public and private schools and major commuter
routes. Featuring 4 bedrooms and 2.5 baths, this home offers 32 owned solar panels, a grand open
foyer, and a chef’s kitchen with SS appliances and a breakfast bar that opens to a cathedral-ceiling
living room with Brazilian cherry floors and a fireplace. Step into the screened-in porch
overlooking a private, resort-style yard with pool, outdoor shower, fire pit, and expansive lawn.
The main level features refinished hardwood floors, a formal dining room, updated half bath, office,
and a second family room. Upstairs, find three spacious bedrooms, a radiant heated bath, and a
luxurious primary suite with jetted tub, rainfall shower, and expansion potential. A finished third
floor and lower level add flexible living space. Discover the ideal blend of elegance, comfort, and
indoor-outdoor living.
Listing Office: Realty One Group Nest, Listing Agent: Carissa Germain
View Map

|
|
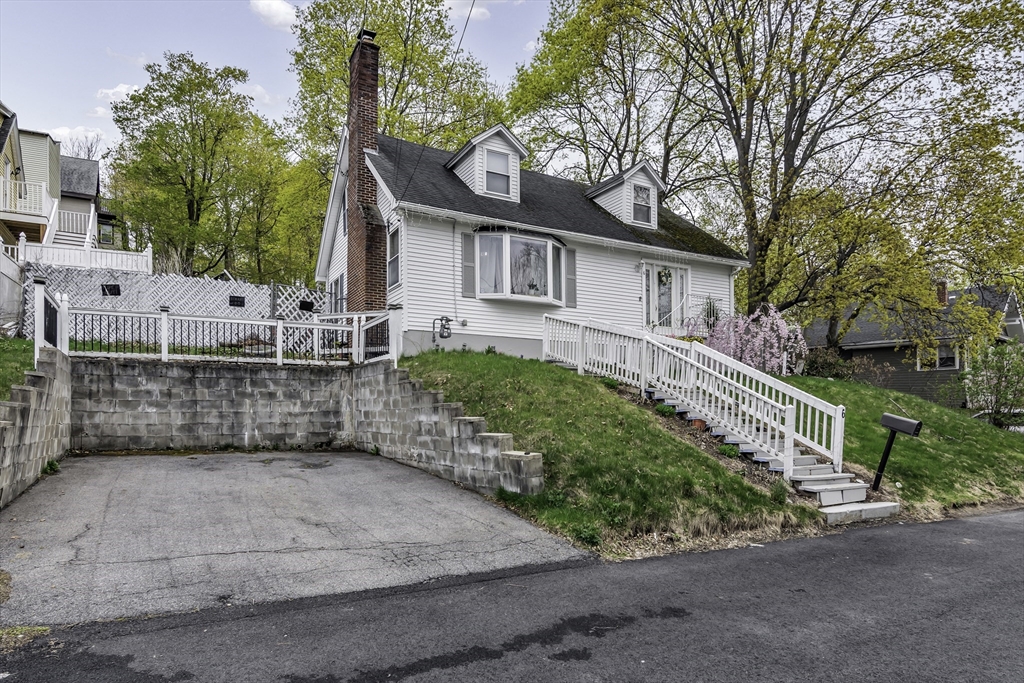
40 photo(s)
|
Lawrence, MA 01841
|
Sold
List Price
$514,900
MLS #
73373485
- Single Family
Sale Price
$540,000
Sale Date
8/27/25
|
| Rooms |
7 |
Full Baths |
2 |
Style |
Cape |
Garage Spaces |
0 |
GLA |
1,591SF |
Basement |
Yes |
| Bedrooms |
3 |
Half Baths |
1 |
Type |
Detached |
Water Front |
No |
Lot Size |
5,209SF |
Fireplaces |
1 |
BACK ON MARKET DUE TO FINANCING! Group showing today Tues. July 29th at 5:30-7pm. Well maintained
single family home with nothing to do, but just move in! This house offers 3 spacious full size
bedrooms and 2 ½ baths. The large living room is great for entertaining with a smooth open flow to
the dining area and the very spacious kitchen. Hardwood floors throughout and a beautiful fireplace
to provide warmth and coziness. The oversize kitchen features granite counter tops, stainless steel
appliances and lots of cabinet space. From the kitchen, you have access to a cover deck which
provides a versatile outdoor space and overlooks the fenced in backyard. The massive master bedroom
has 2 full closets and space for a sitting area. The large full finished basement has a layout, that
you wouldn't believe!!! All newer appliances will remain with the property, along with newer washer
and dryer. Heating system is under 4yrs old! Don’t miss the opportunity to see this house and make
it your home!
Listing Office: Realty ONE Group Nest, Listing Agent: Macelly Sanchez
View Map

|
|
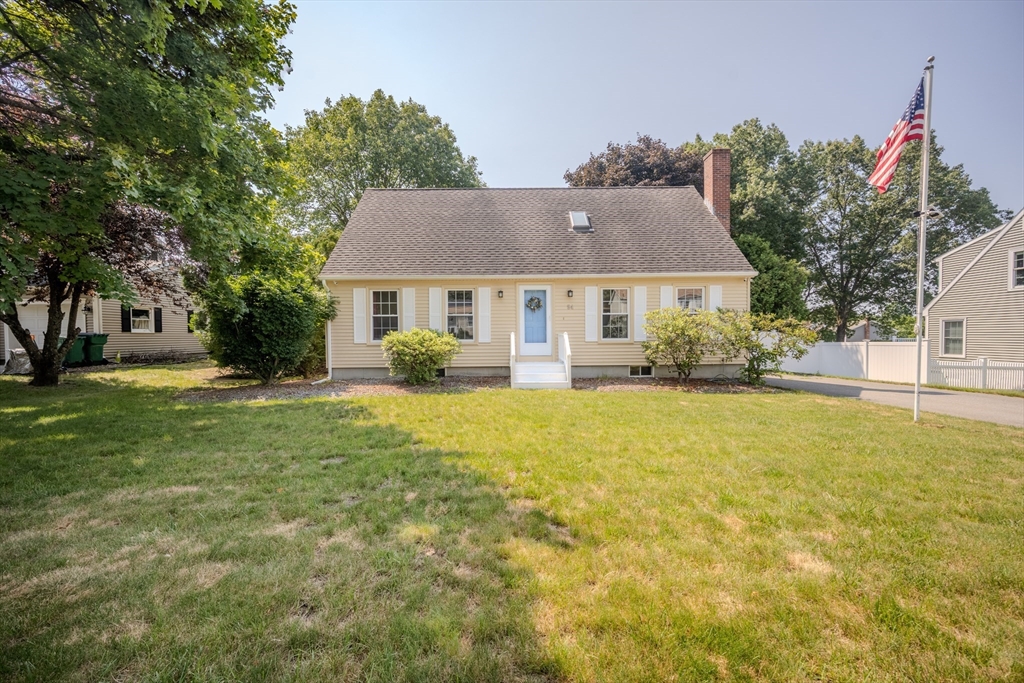
37 photo(s)
|
Fitchburg, MA 01420
|
Sold
List Price
$449,000
MLS #
73401718
- Single Family
Sale Price
$460,000
Sale Date
8/27/25
|
| Rooms |
7 |
Full Baths |
1 |
Style |
Cape |
Garage Spaces |
0 |
GLA |
1,560SF |
Basement |
Yes |
| Bedrooms |
4 |
Half Baths |
1 |
Type |
Detached |
Water Front |
No |
Lot Size |
12,160SF |
Fireplaces |
0 |
Welcome to this well-maintained Cape Cod-style single-family home, offering the perfect blend of
comfort, charm, and convenience. With 4 bedrooms and 2 bathrooms, this home features a versatile
layout. Step inside to discover bright, sun-filled living spaces and a main level that includes two
spacious bedrooms and a full bathroom. Upstairs, you'll find two additional bedrooms and another
bathroom, offering plenty of room for everyone. The partially finished basement includes a laundry
area and ample storage, giving you space to grow or create a cozy bonus room. Outside, enjoy the
fully fenced backyard, complete with a fire pit and entertainment-ready deck—perfect for relaxing
evenings or weekend get-togethers. Located just minutes from downtown and local shopping, this home
offers both tranquility and urban convenience. Don't miss this opportunity to own a lovingly
cared-for home in a desirable location! Showings to begin at the first open house. Saturday
7/12/2025.
Listing Office: Coldwell Banker Realty - Westford, Listing Agent: The EverHome Group
View Map

|
|
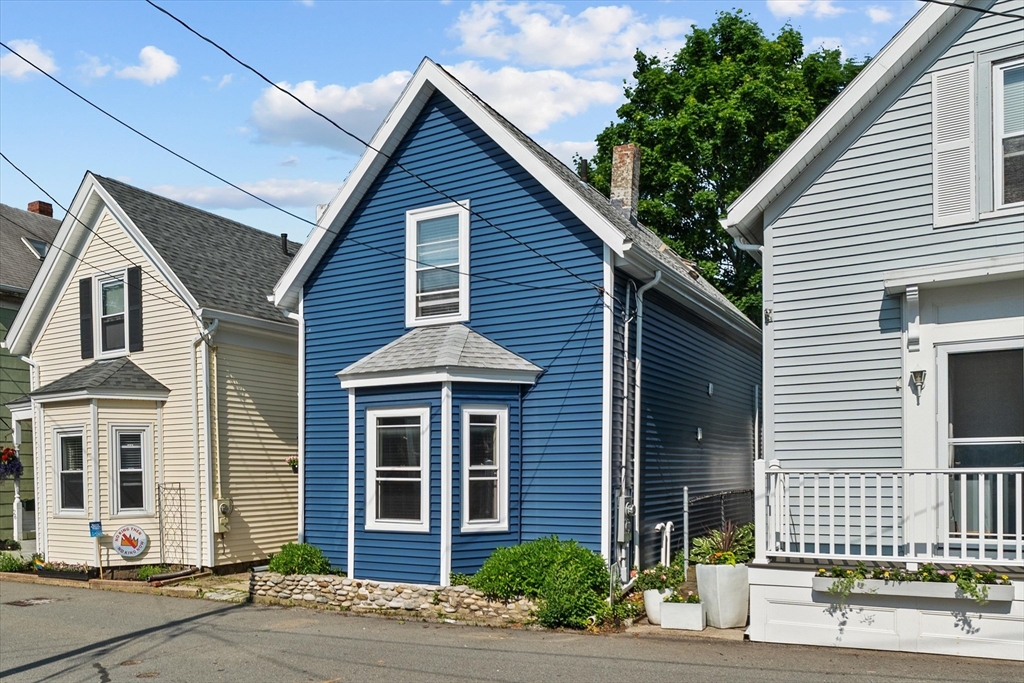
35 photo(s)

|
Beverly, MA 01915
|
Sold
List Price
$478,500
MLS #
73391743
- Single Family
Sale Price
$483,500
Sale Date
8/26/25
|
| Rooms |
4 |
Full Baths |
1 |
Style |
Colonial,
Other (See
Remarks) |
Garage Spaces |
0 |
GLA |
953SF |
Basement |
Yes |
| Bedrooms |
2 |
Half Baths |
1 |
Type |
Detached |
Water Front |
No |
Lot Size |
1,350SF |
Fireplaces |
0 |
Cute, quaint & simply adorable is this delightful home in Beverly MA offering a blend of classic
charm & modern convenience with an amazing aura throughout! This Home presents spacious bedrooms and
1.5 bathrooms, one bedroom with a unique and crafty walk in closet. The first level boasts a bright,
eat in open kitchen designed for easy living that leads to you half bath with laundry area, the home
also is complemented by a sun-drenched living room with attractive bay windows. Outside, the fenced
in backyard is a versatile haven, perfect for quiet enjoyment, your summer garden ideas or for
lively entertaining. Located on a desirable one-way street, residents of this HOME will appreciate
the exceptional access to Beverly's many amenities, including Lynch Park, Dane Beach, The Cabot
Theatre, downtown's multitude of shops, restaurants and entertainment, the beautiful beaches, park
reserves & fishing within a mile of the HOME and the effortless commuter rail station for access to
the Boston.
Listing Office: Realty One Group Nest, Listing Agent: Olivares Molina TEAM
View Map

|
|
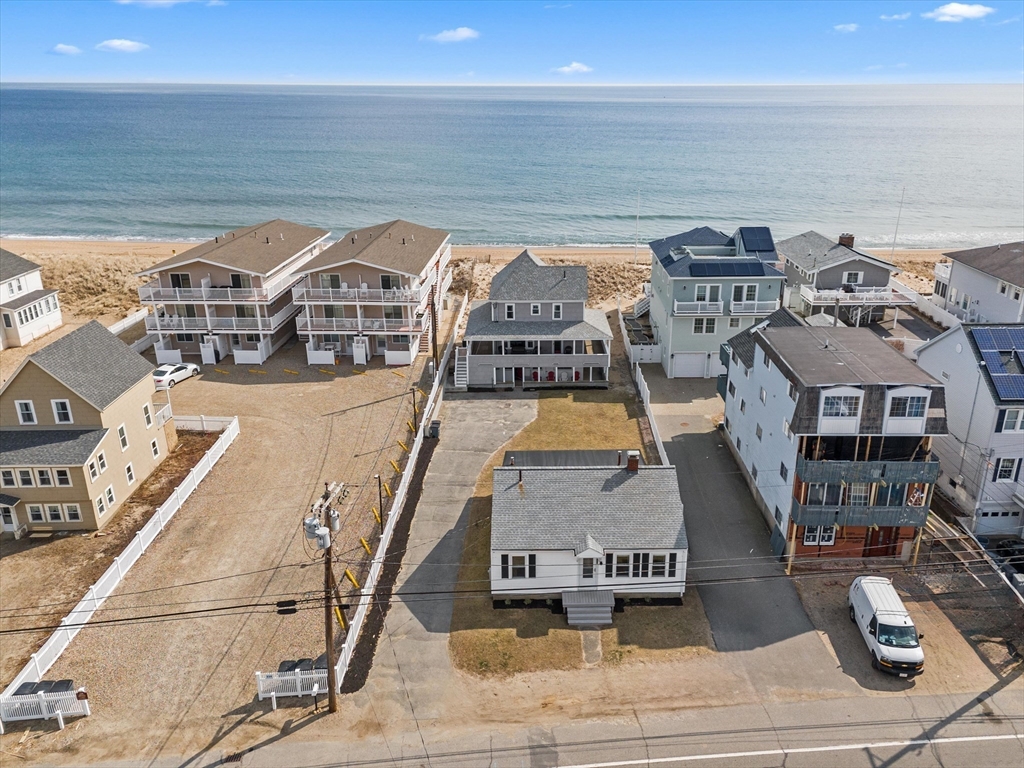
14 photo(s)
|
Salisbury, MA 01952-1737
(Salisbury Beach)
|
Sold
List Price
$599,900
MLS #
73408430
- Single Family
Sale Price
$605,000
Sale Date
8/26/25
|
| Rooms |
5 |
Full Baths |
1 |
Style |
Ranch |
Garage Spaces |
0 |
GLA |
1,076SF |
Basement |
Yes |
| Bedrooms |
3 |
Half Baths |
0 |
Type |
Detached |
Water Front |
Yes |
Lot Size |
4,356SF |
Fireplaces |
1 |
Coastal living at its best—just one home away from the beach with no roads to cross! This charming
ranch-style home offers 6 rooms, 3 bedrooms, and 1 full bath across 1,076 square feet of living
space. The layout features a bright and comfortable living room with a wood-burning fireplace, a
sunroom/dining area perfect for relaxing after a day in the sand, and three well-proportioned
bedrooms. Enjoy a small backyard for grilling or gardening and off-street parking for up to 3 cars.
Whether you’re looking for a summer getaway or year-round home, this beachside retreat offers the
perfect setting to make lasting memories.
Listing Office: Realty One Group Nest, Listing Agent: Vincent Forzese
View Map

|
|
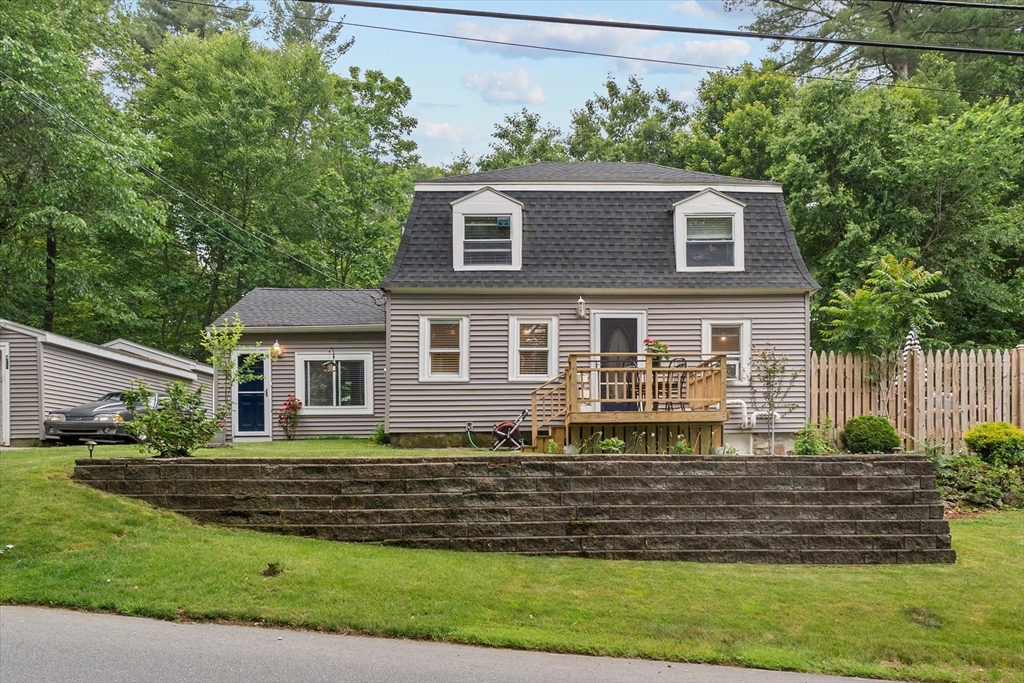
42 photo(s)

|
Haverhill, MA 01832
|
Sold
List Price
$499,900
MLS #
73391531
- Single Family
Sale Price
$509,900
Sale Date
8/22/25
|
| Rooms |
6 |
Full Baths |
1 |
Style |
|
Garage Spaces |
1 |
GLA |
1,353SF |
Basement |
Yes |
| Bedrooms |
2 |
Half Baths |
0 |
Type |
Detached |
Water Front |
No |
Lot Size |
19,602SF |
Fireplaces |
0 |
Attention HOME Buyers! This is the ONE! Discover your serene retreat in this well appointed home
that boasts the fine comforts you seek! This charming home features a backyard oasis offering
tranquil views of Pecks Pond, creating a picturesque setting for relaxation and outdoor enjoyment in
a fenced in area with a fire pit, shed as well as hot tub and outdoor shower! Step inside to a
thoughtfully designed interior featuring ample sized bedrooms, an inviting eat-in kitchen with a
dedicated dining area – perfect for casual meals or entertaining. The heart of the home is the
spacious living room, distinguished by its vaulted ceiling and the cozy ambiance provided by a
pellet stove, ideal for chilly New England evenings. A versatile bonus room offers endless
possibilities, whether you envision it as a home office, a creative studio, or a guest room. This
home perfectly blends peaceful living with practical design, inviting you to create lasting
memories! The ONE you seek is here for you!
Listing Office: Realty One Group Nest, Listing Agent: Olivares Molina TEAM
View Map

|
|
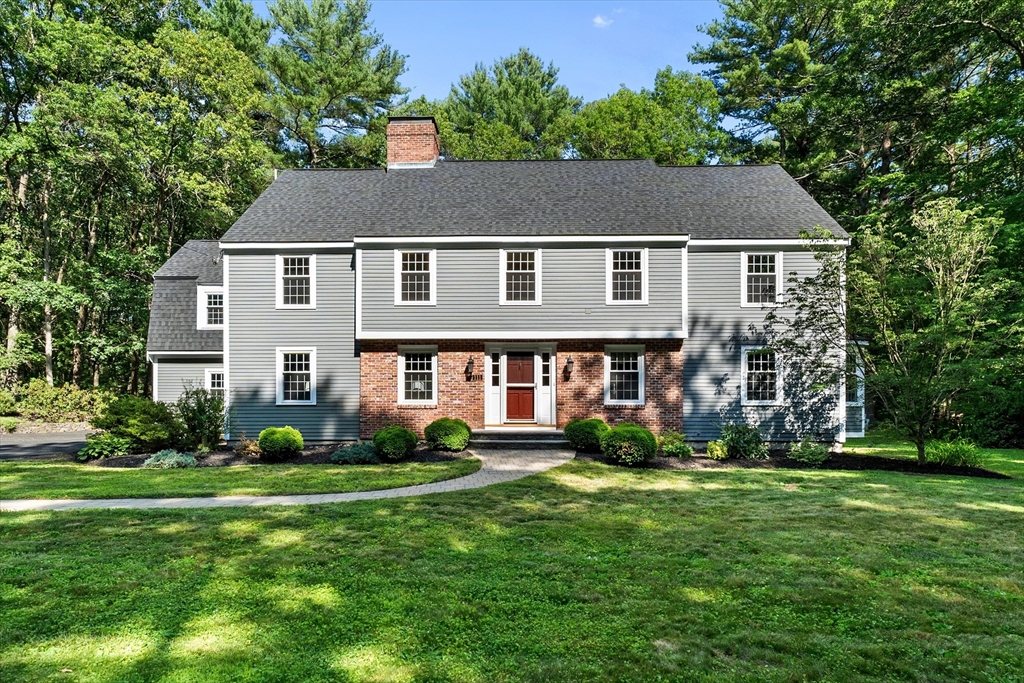
42 photo(s)

|
Boxford, MA 01921
|
Sold
List Price
$1,100,000
MLS #
73397080
- Single Family
Sale Price
$1,100,000
Sale Date
8/22/25
|
| Rooms |
14 |
Full Baths |
2 |
Style |
Colonial |
Garage Spaces |
2 |
GLA |
3,776SF |
Basement |
Yes |
| Bedrooms |
4 |
Half Baths |
1 |
Type |
Detached |
Water Front |
No |
Lot Size |
2.12A |
Fireplaces |
3 |
BOM: BUYERS CHANGE OF HEART IS NOW YOUR OPPORTUNITY! Beautifully maintained home with numerous
updates throughout. The hub of this home is the chef’s kitchen, which features cherry cabinets, a
Viking 6-burner stove, large island, and peninsula—ideal for cooking and entertaining. Enjoy the
spectacular banquet-sized dining room, perfect for special occasions. A wrap-around deck overlooks a
private backyard oasis with lush landscaping, while the enclosed sunroom offers a peaceful retreat.
Hardwood floors throughout. The extra-large primary suite includes space for a full office and one
of the home’s three fireplaces. Custom-built-ins enhance the living room, family room, and primary
suite. The finished lower level offers flexible space for a home office, gym, or game room. This
home is truly move-in ready—a real Boxford gem! A few updates: Roof-2019, Windows-2018, Oil Tank
2024, Heating System– 2013, A/C-2018, Shed-2000, Ext painted-2025
Listing Office: Realty One Group Nest, Listing Agent: Neve and Magnifico Group
View Map

|
|
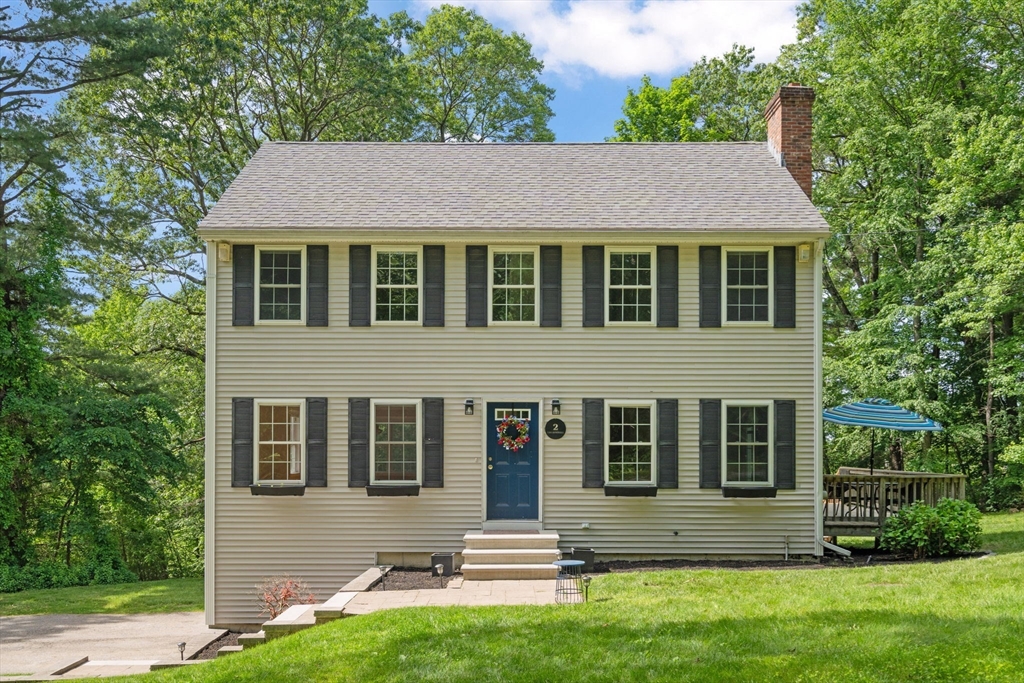
38 photo(s)
|
Merrimac, MA 01860
(Lake Attitash)
|
Sold
List Price
$634,777
MLS #
73401362
- Single Family
Sale Price
$651,000
Sale Date
8/22/25
|
| Rooms |
6 |
Full Baths |
2 |
Style |
Colonial |
Garage Spaces |
2 |
GLA |
1,696SF |
Basement |
Yes |
| Bedrooms |
3 |
Half Baths |
1 |
Type |
Detached |
Water Front |
No |
Lot Size |
21,819SF |
Fireplaces |
1 |
Seeking privacy without sacrificing convenience? This beautifully maintained home offers the best of
both worlds—peaceful seclusion just minutes from vibrant local restaurants, breweries, and marinas
along the scenic Merrimack River. Located in the highly desirable Pentucket School District, this
home features seasonal views of Lake Attitash and sits just moments from the public boat ramp,
making it ideal for outdoor enthusiasts. Step inside to an inviting open floor plan that’s perfect
for entertaining. The updated kitchen boasts granite countertops, stainless steel appliances, and
gleaming hardwood floors that continue throughout the main level, staircase, and second-floor
hallway. All bathrooms have been tastefully upgraded with granite countertops and modern finishes.
Whether you're relaxing at home or exploring the nearby Newburyport area, this property offers the
perfect combination of comfort, style, and accessibility... First showings at Thurs OH
5-6:30
Listing Office: Realty One Group Nest, Listing Agent: The Good Life Real Estate Group
View Map

|
|
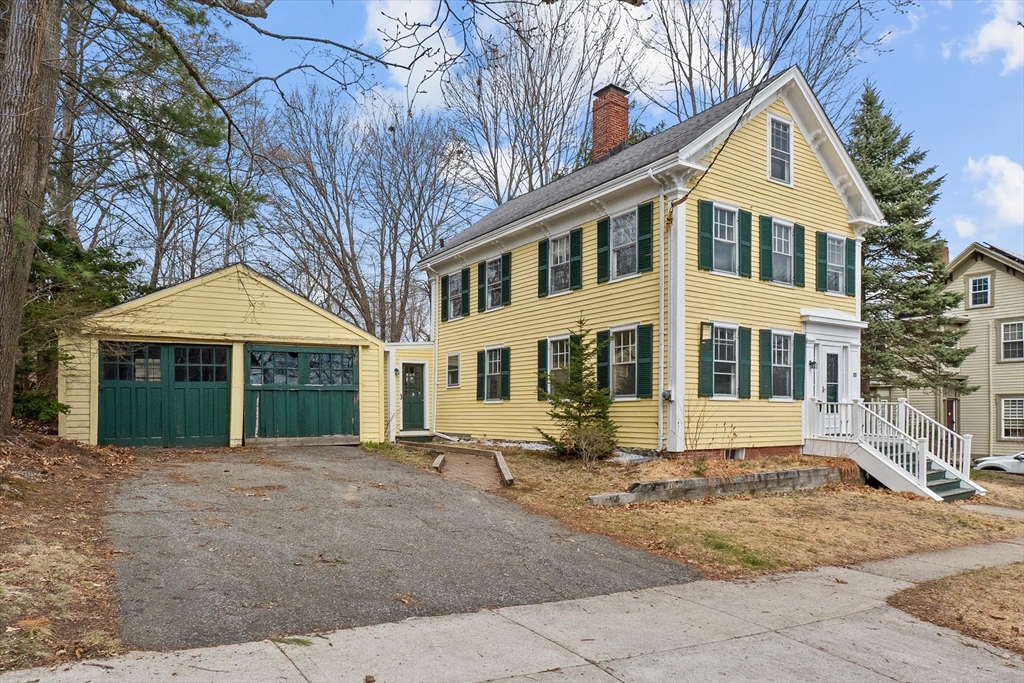
26 photo(s)
|
Newburyport, MA 01950
|
Sold
List Price
$899,900
MLS #
73361086
- Single Family
Sale Price
$865,000
Sale Date
8/21/25
|
| Rooms |
8 |
Full Baths |
2 |
Style |
Greek
Revival |
Garage Spaces |
2 |
GLA |
1,853SF |
Basement |
Yes |
| Bedrooms |
3 |
Half Baths |
0 |
Type |
Detached |
Water Front |
No |
Lot Size |
14,180SF |
Fireplaces |
0 |
A rare opportunity to restore a piece of history! This antique Greek Revival home, located on one of
the North End’s most desirable streets, is ready for a full renovation and your vision to bring it
back to life. Set on a spacious lot with excellent expansion potential, the property offers the
perfect canvas for your dream home. Just minutes to downtown, scenic Plum Island beaches, major
commuter routes, and the commuter rail. Whether you're a developer, investor, or someone looking to
create a custom home in an unbeatable location, this is a project worth pursuing.
Listing Office: Realty One Group Nest, Listing Agent: Kevin Wallace
View Map

|
|
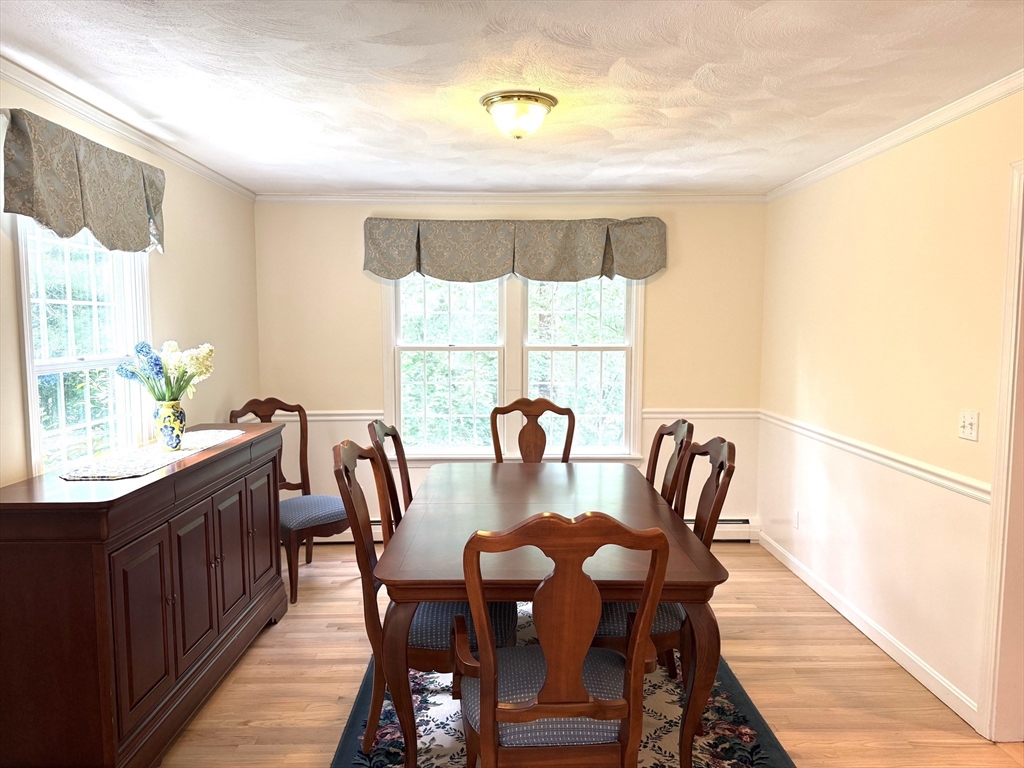
42 photo(s)

|
Georgetown, MA 01833
|
Sold
List Price
$897,000
MLS #
73388289
- Single Family
Sale Price
$900,000
Sale Date
8/21/25
|
| Rooms |
10 |
Full Baths |
2 |
Style |
Colonial |
Garage Spaces |
2 |
GLA |
3,256SF |
Basement |
Yes |
| Bedrooms |
4 |
Half Baths |
1 |
Type |
Detached |
Water Front |
No |
Lot Size |
40,436SF |
Fireplaces |
2 |
Welcome to this spacious and flexible Colonial nestled in one of Georgetown’s most sought-after
cul-de-sac neighborhoods! Notice the freshly painted living room featuring newly refinished hardwood
floors, which seamlessly flow into the formal dining room and a generous eat-in kitchen. The kitchen
offers a center island and opens to a deck overlooking a private, tree-lined backyard—perfect for
outdoor entertaining. Adjacent to the kitchen is a large family room with a cozy fireplace, ideal
for gathering. A convenient half bath with first-floor laundry completes the main level.Upstairs,
you’ll find a luxurious primary suite with its own fireplace, a large walk-in closet, and a private
en suite bath. Two additional bedrooms, a versatile office or guest space, and a full bathroom
complete the second floor. Need even more room? The fully finished third level provides two
oversized bonus rooms and a flexible sitting area—perfect for a home office, media room, or
playroom.
Listing Office: Keller Williams Realty Evolution, Listing Agent: Gina Thibeault
View Map

|
|
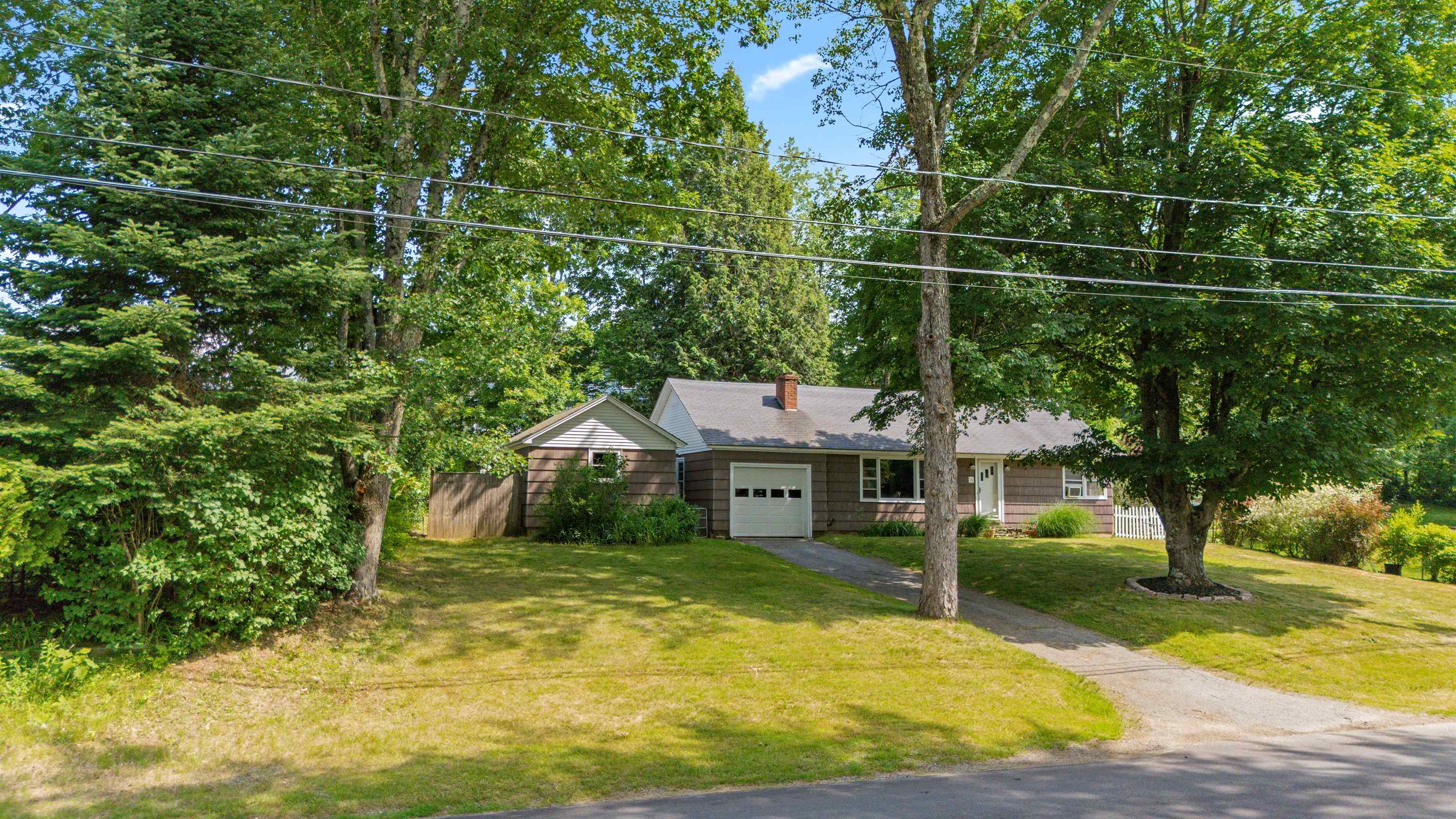
24 photo(s)
|
Epping, NH 03042
|
Sold
List Price
$399,999
MLS #
5048525
- Single Family
Sale Price
$410,000
Sale Date
8/21/25
|
| Rooms |
4 |
Full Baths |
1 |
Style |
|
Garage Spaces |
1 |
GLA |
864SF |
Basement |
Yes |
| Bedrooms |
2 |
Half Baths |
0 |
Type |
|
Water Front |
No |
Lot Size |
10,019SF |
Fireplaces |
0 |
Charming and move-in ready, this delightful Epping ranch offers comfortable single-level living in a
peaceful neighborhood setting. Inside, you'll find a bright and functional layout with two cozy
bedrooms, an inviting living area, and a well-appointed kitchen perfect for everyday meals or casual
entertaining. The spacious yard provides plenty of room for outdoor activities, gardening, or simply
relaxing. Conveniently located close to downtown Epping, shopping, dining, and commuter routes—this
home is an ideal option for first-time buyers, downsizers, or anyone seeking an easy,
low-maintenance lifestyle. Showings start on Open House 6/28 from 9:00 AM to 12:00 PM and 6/29 from
9:00 AM to 12:00 PM
Listing Office: Coldwell Banker Classic Realty, Listing Agent: Helena Mills
View Map

|
|
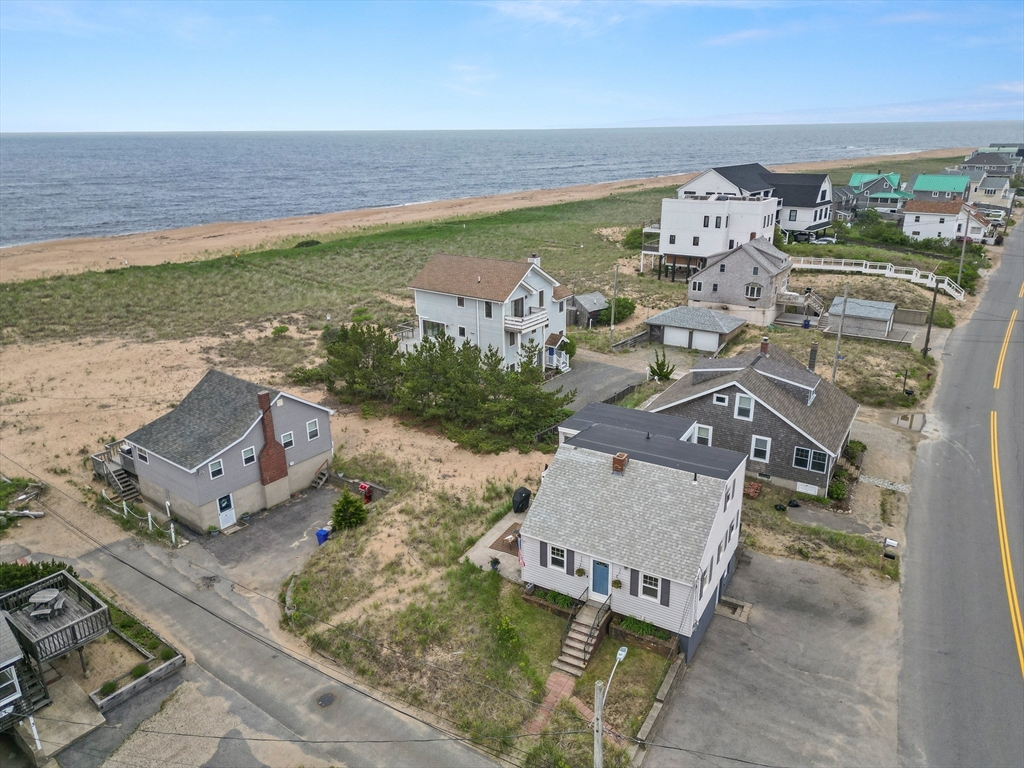
35 photo(s)

|
Newbury, MA 01951
(Plum Island)
|
Sold
List Price
$944,900
MLS #
73388668
- Single Family
Sale Price
$950,000
Sale Date
8/20/25
|
| Rooms |
9 |
Full Baths |
1 |
Style |
Cape |
Garage Spaces |
0 |
GLA |
1,521SF |
Basement |
Yes |
| Bedrooms |
3 |
Half Baths |
1 |
Type |
Detached |
Water Front |
No |
Lot Size |
4,713SF |
Fireplaces |
1 |
Your search for “the” turnkey seaside getaway or year round home is over! Only one house from the
beach, this spacious 3/5-bedroom, 1.5-bath home w/ ocean views, ample parking (at least 6 cars!) and
an outdoor shower is ready for seaside fun this summer w/ room for everyone! In addition to a wood
burning fireplace, the living room has glass slider access to a grand-sized patio w/ views (of
course) and handy bar area. Dine inside in the roomy kitchen (with a dishwasher) or on the expansive
enclosed porch that seats 10. A main level queen-sized bedroom is adjacent to a full bathroom.
Upstairs is a sizable 2nd bedroom & a fabulous king-size primary bedroom w/ a private screened porch
guaranteed to be your favorite spot for morning coffee or late-night wind downs enjoying spectacular
views! A 1/2 bath adds convenience. The possibilities are endless in the full walkout basement w/
another bedroom, sitting area, guest room/office, laundry room & storage! Hurry! Summer is
here!
Listing Office: Keller Williams Realty Evolution, Listing Agent: Andrea O'Reilly
View Map

|
|
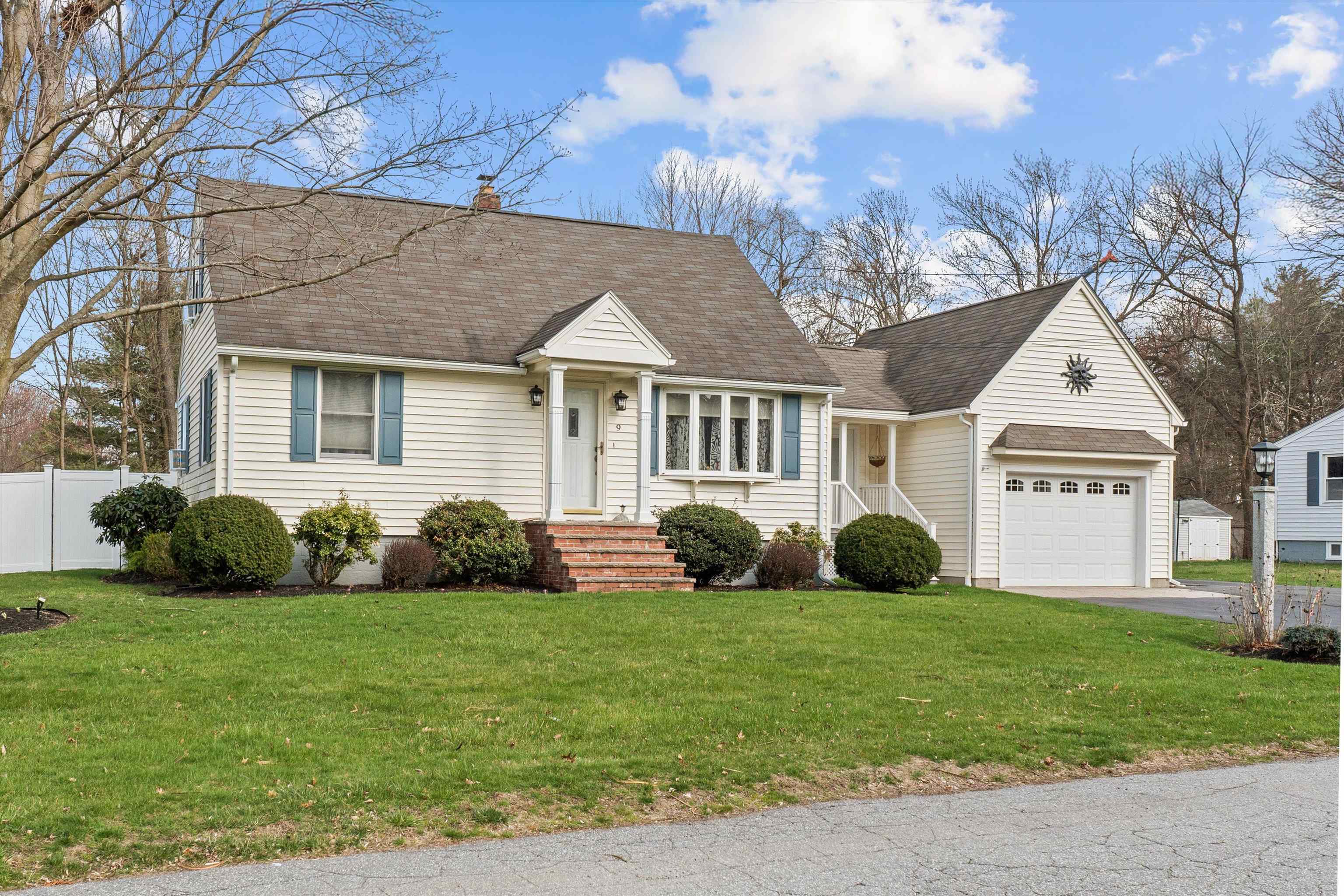
41 photo(s)
|
Salem, NH 03079
|
Sold
List Price
$619,000
MLS #
5036947
- Single Family
Sale Price
$620,000
Sale Date
8/19/25
|
| Rooms |
7 |
Full Baths |
1 |
Style |
|
Garage Spaces |
1 |
GLA |
1,709SF |
Basement |
Yes |
| Bedrooms |
3 |
Half Baths |
0 |
Type |
|
Water Front |
No |
Lot Size |
12,197SF |
Fireplaces |
0 |
Welcome to this meticulously maintained 3-bedroom Cape-style residence situated in a desirable
neighborhood setting, offering convenient access to Rockingham Mall and Tuscan Village. The main
level features a welcoming open-concept layout bathed in natural light, showcasing a cozy den area
that leads to to your kitchen featuring granite countertops with a tiled backsplash, stainless steel
appliances, hardwood flooring, recessed lighting, that flows into the spacious living room. The
stylish full bathroom with glass shower doors and the primary main bedroom with double closets
complete the main level of the home. The second level offers two comfortable bedrooms and abundant
storage. The partially finished basement provides excellent recreational space with a bar and living
area, along with laundry facilities, storage, and a well-organized workshop. Outside, enjoy a serene
backyard ideal for outdoor activities, a deck with a retractable solar shade, a large shed, and an
attached garage with ample off-street parking. Additional features include mature landscaping, a
portable generator hook-up, a fenced dog area and irrigation system. Enjoy easy commuting with
proximity to I-93, I-495, and Route 28 in tax-free New Hampshire. This move-in ready home awaits its
new owners. Schedule your tour today and make this ONE yours. Showings begin Sunday 4/27 at Noon to
2PM.
Listing Office: Realty ONE Group NEST, Listing Agent: Guillermo Molina
View Map

|
|
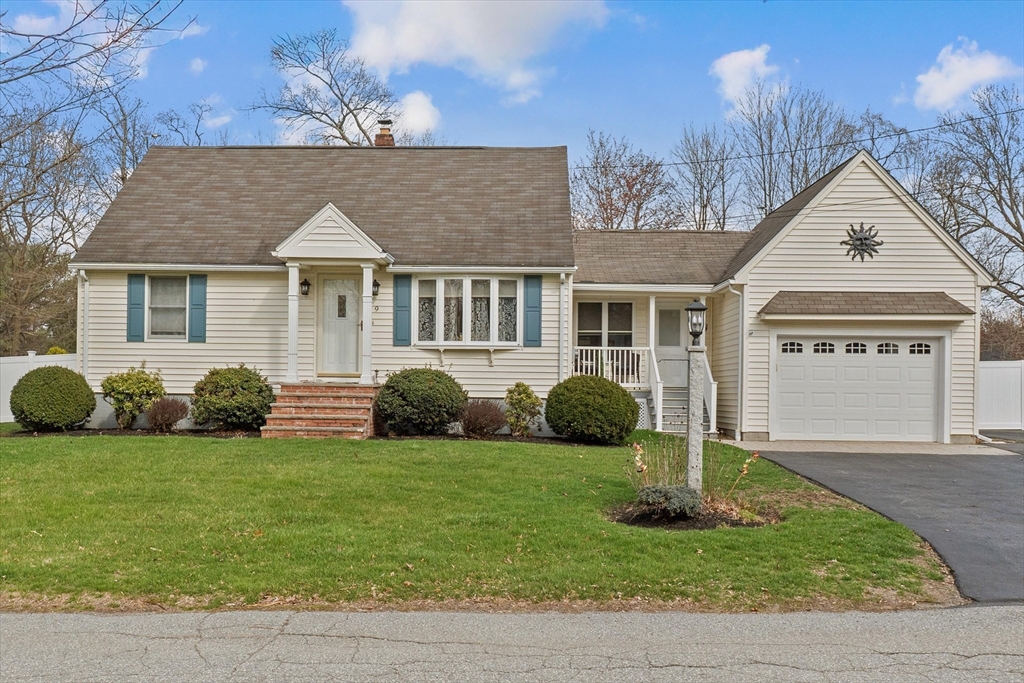
42 photo(s)

|
Salem, NH 03079
|
Sold
List Price
$619,000
MLS #
73361596
- Single Family
Sale Price
$620,000
Sale Date
8/19/25
|
| Rooms |
7 |
Full Baths |
1 |
Style |
Cape |
Garage Spaces |
1 |
GLA |
1,709SF |
Basement |
Yes |
| Bedrooms |
3 |
Half Baths |
0 |
Type |
Detached |
Water Front |
No |
Lot Size |
12,197SF |
Fireplaces |
0 |
Welcome to this meticulously maintained 3-bedroom Cape-style situated in a desirable neighborhood
offering convenient access! Main level features a welcoming open-concept layout bathed in natural
light, showcasing a cozy den area that leads to to your kitchen featuring granite counter tops with
a tiled back-splash, stainless steel appliances, hardwood flooring, recessed lighting that flows
into the spacious living room. The stylish full bathroom with glass shower doors and the primary
main bedroom with double closets complete the main level of the home. The second level offers two
comfortable bedrooms and abundant storage. The partially finished basement provides excellent
recreational space with a bar and living area, along with laundry facilities, storage, and a
well-organized workshop. Outside, enjoy a serene fenced in backyard ideal for outdoor activities
with a deck that provides a retractable solar shade. Truly ONE not to miss. Come make this one
yours! Showings begin 4/27 12PM.
Listing Office: Realty One Group Nest, Listing Agent: Olivares Molina TEAM
View Map

|
|
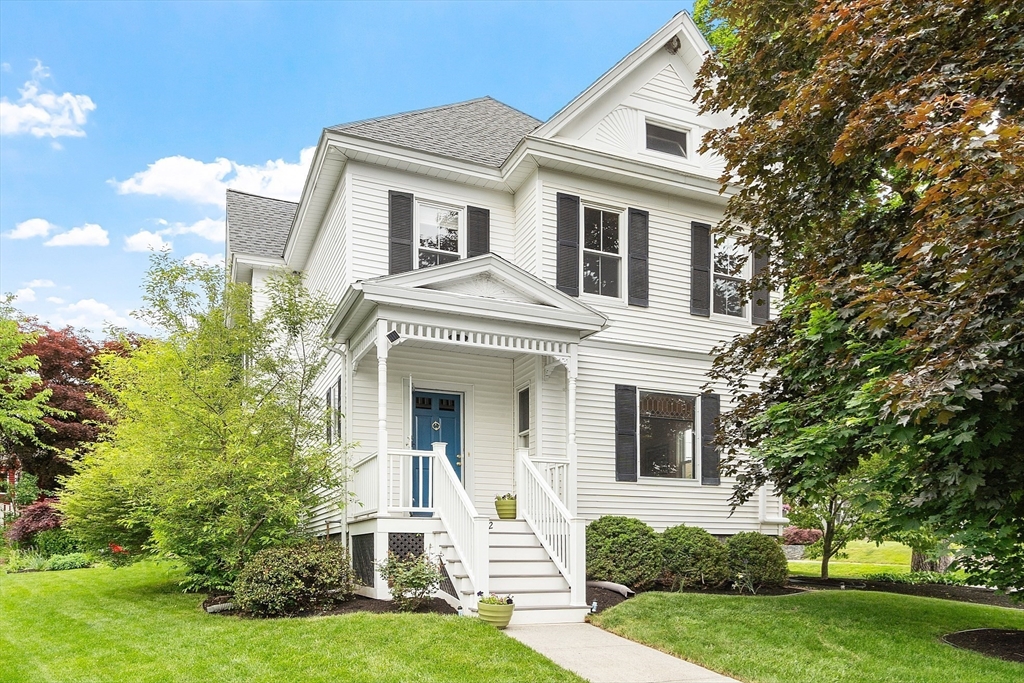
40 photo(s)
|
Andover, MA 01810
(In Town)
|
Sold
List Price
$849,900
MLS #
73385182
- Single Family
Sale Price
$905,000
Sale Date
8/18/25
|
| Rooms |
7 |
Full Baths |
1 |
Style |
Colonial |
Garage Spaces |
0 |
GLA |
1,892SF |
Basement |
Yes |
| Bedrooms |
3 |
Half Baths |
1 |
Type |
Detached |
Water Front |
No |
Lot Size |
6,752SF |
Fireplaces |
0 |
Welcome to 102 Chestnut Street - a beautifully maintained 3-bedroom, 1.5-bath New England Colonial
nestled in one of the most coveted neighborhoods in downtown Andover! This home offers the perfect
balance of timeless charm & modern comfort, just steps from parks, shops, restaurants, and the
commuter rail. Filled with natural light, the interior features hardwood floors in many rooms, a
cozy living room, elegant dining room, and an updated kitchen with laundry and ample cabinet space.
A spacious family room and half bath complete the first floor. Upstairs, find 3 nicely-sized
bedrooms, a full bath, and walk-up attic with generous storage. Outside, enjoy a beautifully
landscaped yard with gardens, a private patio, and off-street parking - your own peaceful retreat in
a vibrant neighborhood. With seasonal farmers markets, Andover Day, summer concerts, and more just
seconds away, this home offers both serenity and connection in the heart of town! Showings run all
weekend!
Listing Office: Leading Edge Real Estate, Listing Agent: The Durling Group
View Map

|
|
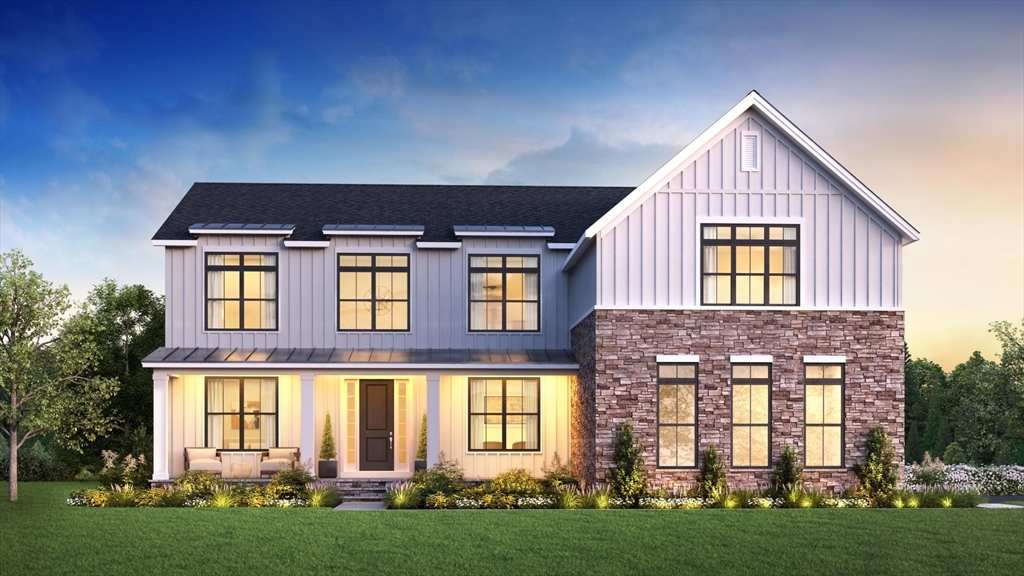
9 photo(s)
|
Westford, MA 01886
|
Sold
List Price
$1,866,995
MLS #
73316265
- Single Family
Sale Price
$1,838,335
Sale Date
8/15/25
|
| Rooms |
9 |
Full Baths |
3 |
Style |
Other (See
Remarks) |
Garage Spaces |
3 |
GLA |
4,053SF |
Basement |
Yes |
| Bedrooms |
4 |
Half Baths |
1 |
Type |
Detached |
Water Front |
No |
Lot Size |
23,402SF |
Fireplaces |
1 |
Welcome to Wendell Place by Toll Brothers! Dream floor plan with the Copley Farmhouse! This home
style is currently under construction, featuring 4 bedrooms, 4.5 bathrooms and a 3 car garage. This
open-concept floorplan is designed for the way you live. The kitchen features an island and walk-in
pantry, opening up to a casual dining area and a two-story great room with lots of windows and a gas
fireplace. This versatile floorplan can offer two home offices and an extra bonus work space.
Upstairs is the serene primary bedroom with a private sitting area. Connected is the spa-line
bathroom with two separate vanities, a soaking tub, private water closet and a shower with a bench.
Three additional bedrooms and three full bathrooms complete the upstairs. All interior upgrades have
been selected by our design team. Home tracking Sept. 2025 for occupancy.
Listing Office: Toll Brothers Real Estate, Listing Agent: Kristin Vena
View Map

|
|
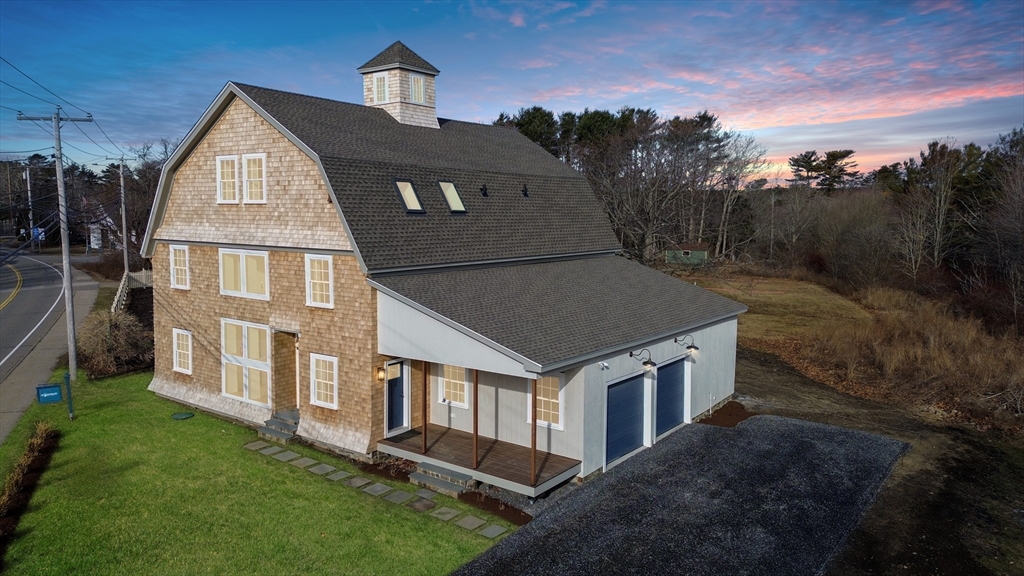
40 photo(s)
|
York, ME 03909
|
Sold
List Price
$1,875,000
MLS #
73337646
- Single Family
Sale Price
$1,800,000
Sale Date
8/15/25
|
| Rooms |
11 |
Full Baths |
3 |
Style |
Colonial,
Farmhouse |
Garage Spaces |
2 |
GLA |
3,800SF |
Basement |
Yes |
| Bedrooms |
4 |
Half Baths |
0 |
Type |
Detached |
Water Front |
No |
Lot Size |
12,196SF |
Fireplaces |
1 |
Nestled in the heart of York Beach, just minutes from Short and Long Sands Beaches, this fully
renovated 19th-century barn seamlessly blends historic charm with modern luxury. Transformed with
high-end finishes, the home features vaulted ceilings, expansive windows, and a thoughtful layout
designed for comfort and convenience. With four bedrooms, three full baths, and a state-of-the-art
three-story elevator, it’s perfect for hosting family and friends. The open-concept living area and
gourmet kitchen invite gatherings, while the large bluestone patio and covered porch offer ideal
spaces for enjoying ocean breezes and sunsets. Additional highlights include a two-car garage and
meticulous attention to detail throughout. This rare seaside retreat combines old-world charm with
contemporary design, just steps from York Beach’s vibrant coastal community.
Listing Office: Realty One Group Nest, Listing Agent: Vincent Forzese
View Map

|
|
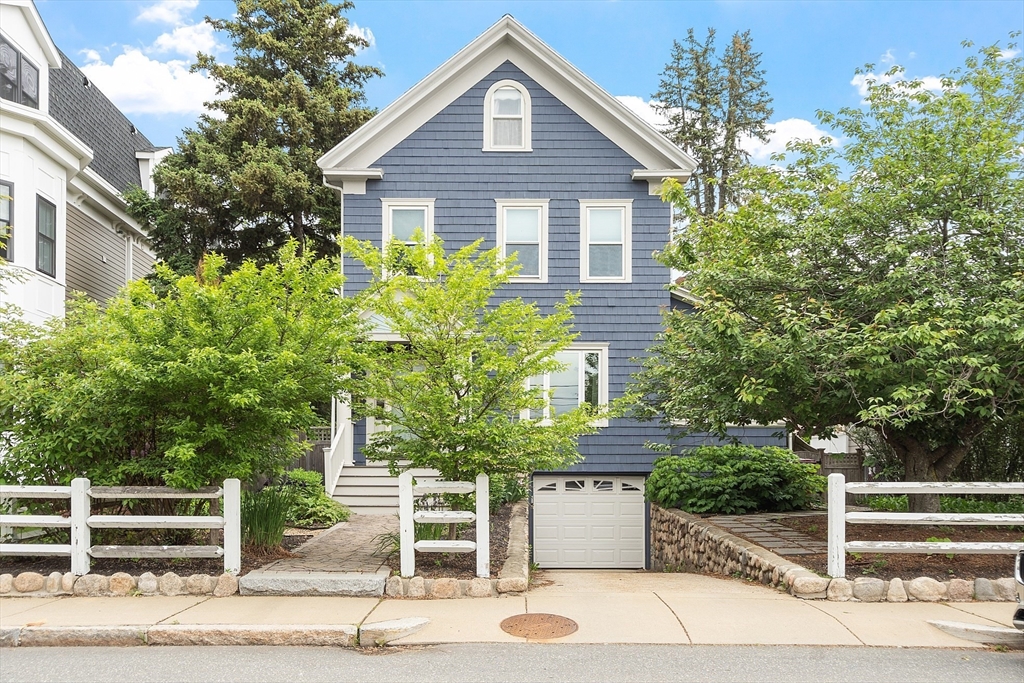
41 photo(s)

|
Melrose, MA 02176
|
Sold
List Price
$899,000
MLS #
73390731
- Single Family
Sale Price
$1,025,000
Sale Date
8/15/25
|
| Rooms |
7 |
Full Baths |
1 |
Style |
Colonial |
Garage Spaces |
1 |
GLA |
1,985SF |
Basement |
Yes |
| Bedrooms |
3 |
Half Baths |
1 |
Type |
Detached |
Water Front |
No |
Lot Size |
5,563SF |
Fireplaces |
1 |
A rare gem located in the heart of downtown Melrose where every culinary palette can be satisfied,
this sophisticated residence will appeal to your senses with traditional architecture and a
contemporary flair. Outside, flowering trees and evergreens ensure year-round privacy while inside
open living space calls for dinner parties where guests can flow from the dining room to the cozy
fireplace living area adjoined by an enclosed porch that wraps around the south side of the home
with a Cape Cod vibe and kick-off your shoes feel. The heart of the home kitchen features an island
for cooking and casual dining with access to a deck and sanctuary of a back yard with a shed, patio
& garden nooks.The crown jewel of the home is a luxurious full bath with soaking tub, tiled shower
and floating double sink vanity to prepare for the day. Bonus features include a one car garage
below, a surprising amount of storage & a walk-up attic with expansion potential-all ready for the
next chapter-are you?
Listing Office: Leading Edge Real Estate, Listing Agent: Alison Socha Group
View Map

|
|
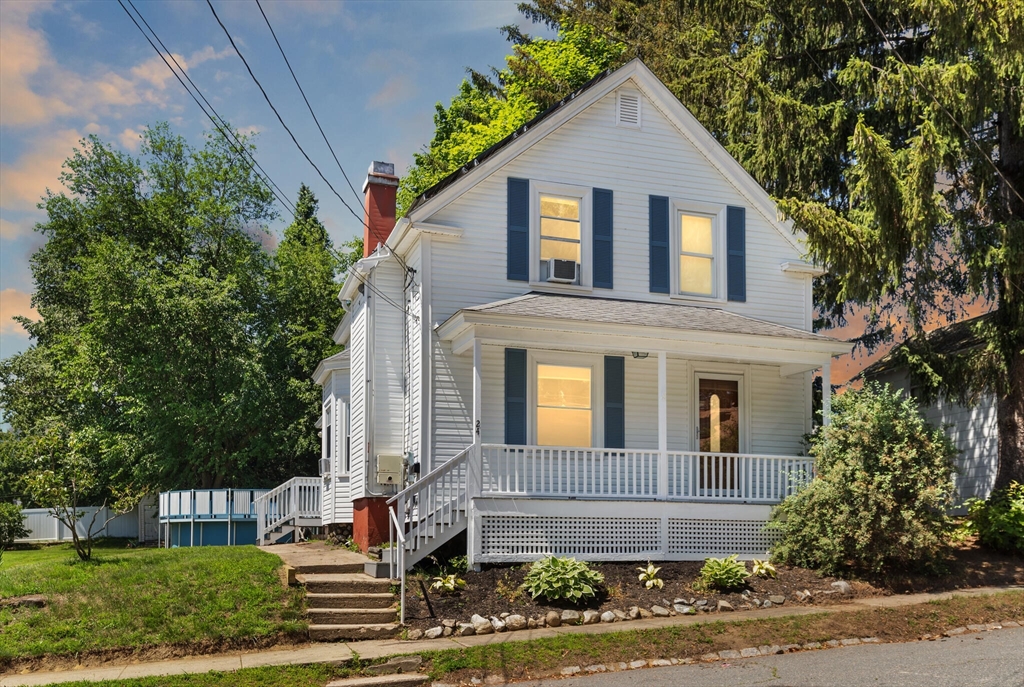
25 photo(s)
|
Haverhill, MA 01832
|
Sold
List Price
$489,900
MLS #
73397758
- Single Family
Sale Price
$520,000
Sale Date
8/15/25
|
| Rooms |
7 |
Full Baths |
1 |
Style |
Colonial,
Farmhouse |
Garage Spaces |
0 |
GLA |
1,303SF |
Basement |
Yes |
| Bedrooms |
3 |
Half Baths |
1 |
Type |
Detached |
Water Front |
No |
Lot Size |
7,501SF |
Fireplaces |
1 |
SOLAR POWERED SAVINGS! Move-In Ready Charmer with Money-Making Solar! Perfect first-time buyer
opportunity! This thoughtfully updated home blends original character (front porch, fireplace,
exposed beams) with modern convenience. The OWNED SOLAR SYSTEM eliminates your electric bill PLUS
generates potential surplus energy credits that can reduce your monthly mortgage payment - giving
you a significant financial advantage over comparable properties! Open first-floor living flows to a
sunny yard with above-ground pool and expansive lot. Versatile bonus room works as 4th bedroom,
office, or den. Maintenance-free flooring, updated systems and roof mean move-in ready comfort.
Located in Haverhill's desirable farm-to-family neighborhood - compact enough to maintain easily,
spacious enough to grow with you. No projects, just keys and monthly solar income! Commuter-friendly
location.
Listing Office: Leading Edge Real Estate, Listing Agent: Kevin McRobbie
View Map

|
|
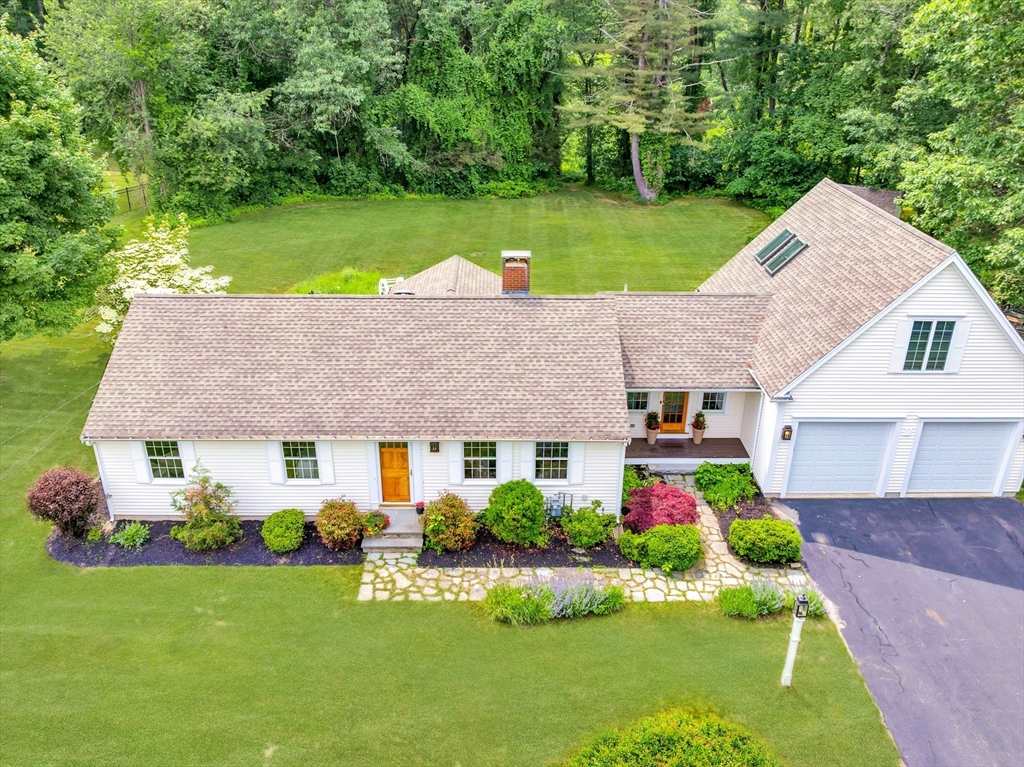
41 photo(s)
|
Merrimac, MA 01860-1111
|
Sold
List Price
$799,000
MLS #
73391689
- Single Family
Sale Price
$799,000
Sale Date
8/14/25
|
| Rooms |
8 |
Full Baths |
2 |
Style |
Ranch |
Garage Spaces |
2 |
GLA |
2,315SF |
Basement |
Yes |
| Bedrooms |
3 |
Half Baths |
0 |
Type |
Detached |
Water Front |
No |
Lot Size |
1.29A |
Fireplaces |
1 |
Sweet cape on the market for the first time in 55 years! This is THE one you've been waiting for - a
pride-filled Cape that marries timeless care & modern upgrades, set on 1.29 acres of lush lawn large
enough for epic bbqs , swimming pool or backyard skating rink! The chef's kitchen w/granite counters
& high-end cabinetry boasts new stainless-steel gas stove/microwave, and is the hub of this
one-level-living show home. Features gleaming hardwood floors and a heated sun-porch w/radiant heat,
along w/ Central AC (new in 2023), fresh paint top-to-bottom & new carpet in finished basement &
lofted great room. Finished lower level offers bonus space for media, guests or a home gym, while
Whole-house automatic generator ensures uninterrupted comfort. A stone’s throw to Sweetser
Elementary & part of the acclaimed Pentucket Regional School District, with Merrimac’s rivers,
trails & town center just minutes away. Embrace heritage, space & community in this rare family
legacy home.
Listing Office: Realty One Group Nest, Listing Agent: Lynne Hendricks
View Map

|
|
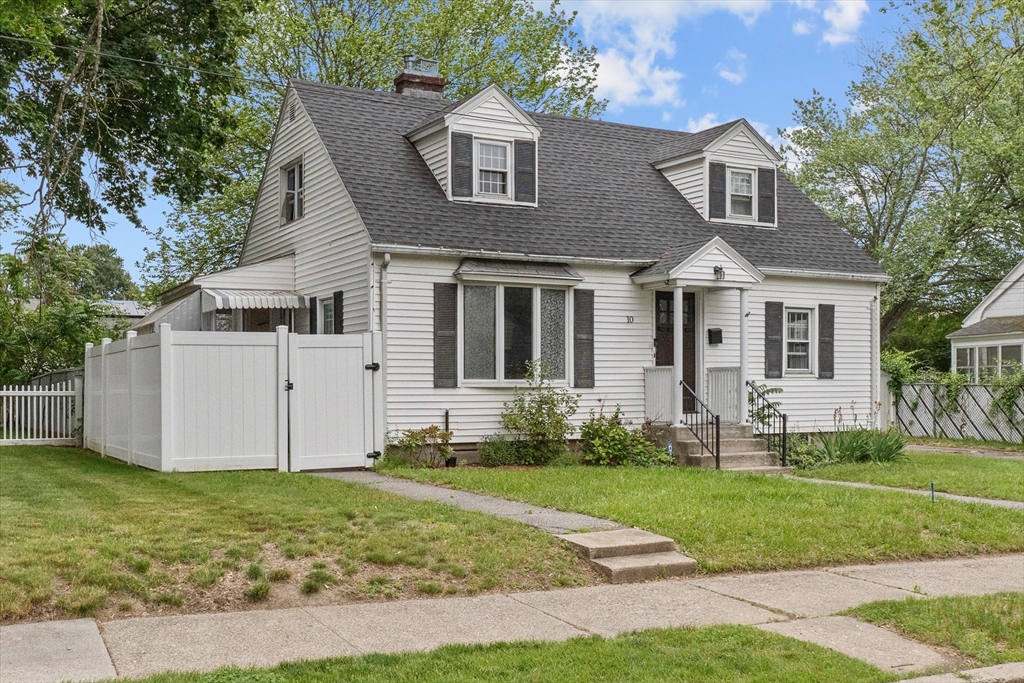
32 photo(s)

|
Lawrence, MA 01843
|
Sold
List Price
$519,900
MLS #
73393284
- Single Family
Sale Price
$560,000
Sale Date
8/13/25
|
| Rooms |
6 |
Full Baths |
2 |
Style |
Cape |
Garage Spaces |
0 |
GLA |
1,229SF |
Basement |
Yes |
| Bedrooms |
3 |
Half Baths |
0 |
Type |
Detached |
Water Front |
No |
Lot Size |
7,000SF |
Fireplaces |
1 |
Here it is! Your desirable cape style home is ready for your imagination! Nestled in the
sought-after neighborhood of Mount Vernon, this 3-bedroom home offers comfortable living with a host
of desirable features. Enjoy the appeal of the ample off street parking as well as the fenced in
backyard area with patio fit for summer fun. Updated roof and vinyl sided exterior complete the
exterior of the home. Step inside to discover a cozy interior with loads of options. Home offers an
updated kitchen with stainless steel appliances as well 2 full baths. Step into the lower level
where you will find a partially finished area ready for your finishing touches, storage and laundry
area as well as access to the backyard. Your chance is here to make this the ONE you make
HOME!
Listing Office: Realty One Group Nest, Listing Agent: Olivares Molina TEAM
View Map

|
|
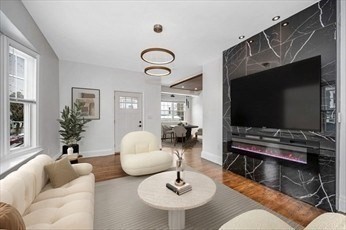
20 photo(s)
|
Lawrence, MA 01841
|
Sold
List Price
$649,900
MLS #
73398156
- Single Family
Sale Price
$665,000
Sale Date
8/12/25
|
| Rooms |
10 |
Full Baths |
2 |
Style |
Colonial |
Garage Spaces |
0 |
GLA |
2,264SF |
Basement |
Yes |
| Bedrooms |
5 |
Half Baths |
0 |
Type |
Detached |
Water Front |
No |
Lot Size |
6,266SF |
Fireplaces |
0 |
Discover this beautifully renovated single-family home where style, comfort, and convenience come
together! This stunning property features a brand-new roof and siding, a fully updated electrical
system, and a brand-new heating system for year-round comfort. The sleek modern kitchen includes
premium finishes and appliances, complemented by two fully renovated bathrooms. With five spacious
bedrooms, elegant lighting, and a bright open-concept layout, the home blends sophistication with
everyday practicality. Designed with accessibility in mind, it also offers generous parking and a
private backyard perfect for entertaining. Located in a quiet neighborhood just minutes from routes
495, 213, and 93.Open House: Sunday, June 29, 1:00 PM – 2:00 PM.
Listing Office: Realty ONE Group Nest, Listing Agent: Miralva Pagan
View Map

|
|
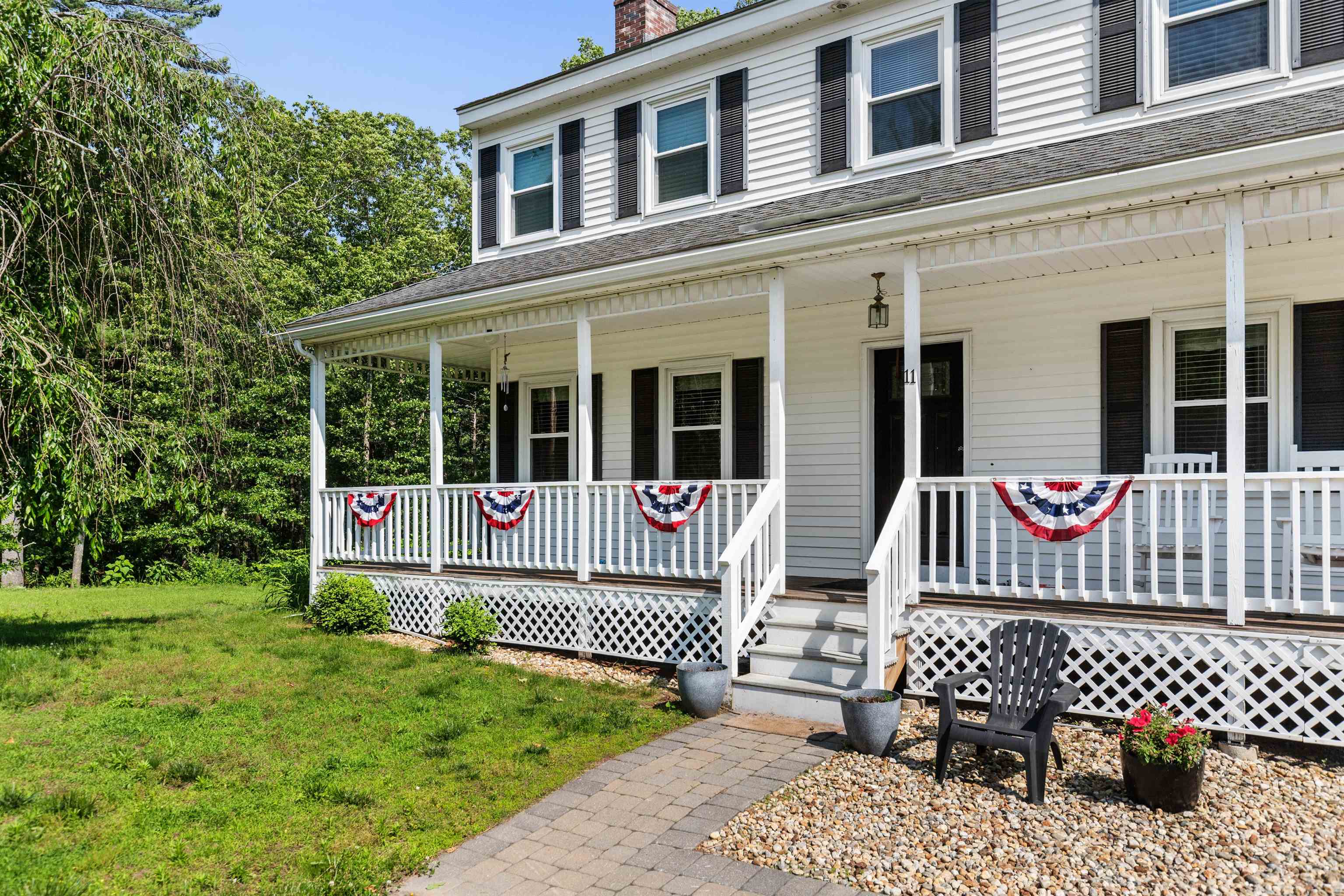
30 photo(s)
|
Pelham, NH 03076
|
Sold
List Price
$709,900
MLS #
5047095
- Single Family
Sale Price
$710,000
Sale Date
8/11/25
|
| Rooms |
9 |
Full Baths |
3 |
Style |
|
Garage Spaces |
0 |
GLA |
3,468SF |
Basement |
Yes |
| Bedrooms |
4 |
Half Baths |
1 |
Type |
|
Water Front |
No |
Lot Size |
1.55A |
Fireplaces |
0 |
Welcome home to this well maintained and spacious colonial with a potential in law apartment that is
move in ready! A clean and open 1.5 Acres abutting conservation land with a large deck overseeing
the partially fenced in back yard with bonus screen house and shed. Eat in Kitchen with Maple
Cabinetry and granite counter tops. All Stainless steel appliances. Family room is very cozy and a
great room that is perfect to host and entertaining. Bonus room that could be an office, gym or
playroom. Come with your ideas. Second floor consist of Primary suite with private bath and two good
size bedrooms. Basement consist of 2 rooms and private bath can be used as an in - law or additional
apartment. Generator hookup. Carport big enough for 3 vehicles.
Listing Office: Realty ONE Group NEST, Listing Agent: Jamie Adames
View Map

|
|
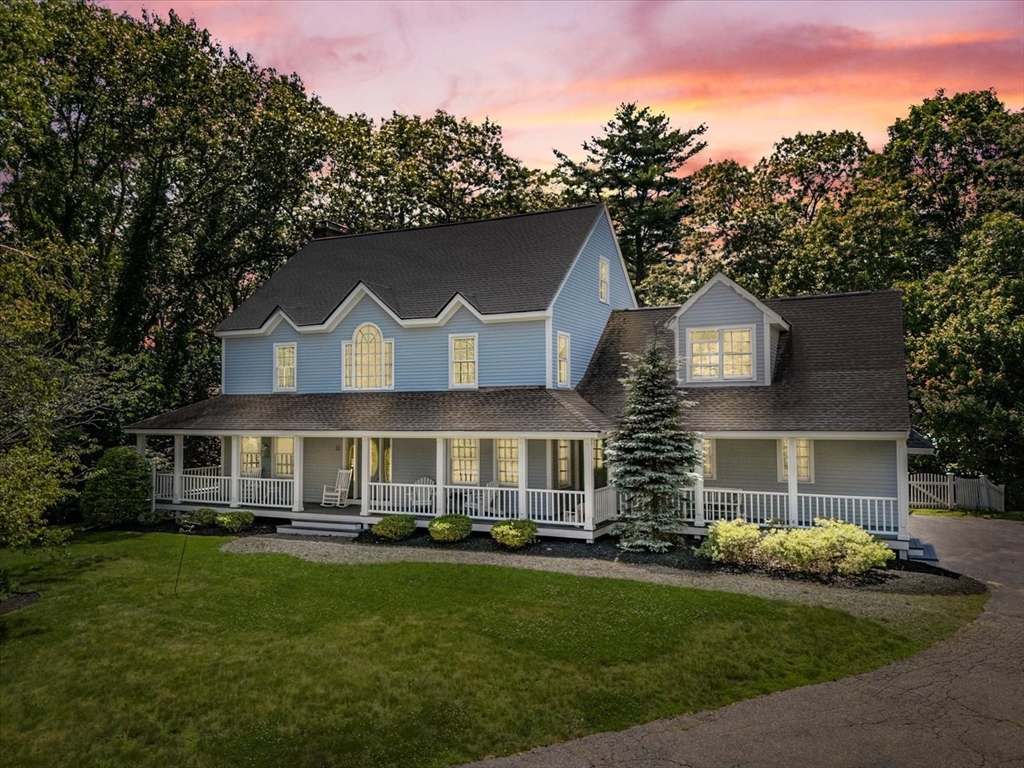
41 photo(s)
|
Newburyport, MA 01950
|
Sold
List Price
$1,400,000
MLS #
73397065
- Single Family
Sale Price
$1,300,000
Sale Date
8/11/25
|
| Rooms |
10 |
Full Baths |
2 |
Style |
Colonial |
Garage Spaces |
2 |
GLA |
3,983SF |
Basement |
Yes |
| Bedrooms |
5 |
Half Baths |
1 |
Type |
Detached |
Water Front |
No |
Lot Size |
19,602SF |
Fireplaces |
2 |
Where else in Newburyport can you find nearly 4,000 square feet, close to a half-acre lot, and an
inground pool FOR THIS PRICE?! Tucked at the end of a quiet cul-de-sac, 12 Coombs Circle is the kind
of unicorn property buyers dream about. Custom built for the owner by Great Woods Post & Beam, this
home has solid bones, generous space, and huge potential. Think five bedrooms, multiple living
areas, a two-car garage, and a freshly painted exterior. The pool has a brand-new liner, just in
time for cannonballs and cocktails. Inside, many walls have been freshly painted, and the layout
offers the perfect canvas for your dream kitchen, home office, or bonus room. A partially finished
walk-out basement opens right to the pool area—ideal for entertaining, guest space, or a future pool
cabana. Minutes to Market Basket (obviously), highways, and downtown—this is your chance to make
something truly special.
Listing Office: William Raveis Real Estate, Listing Agent: Person + Person Group
View Map

|
|
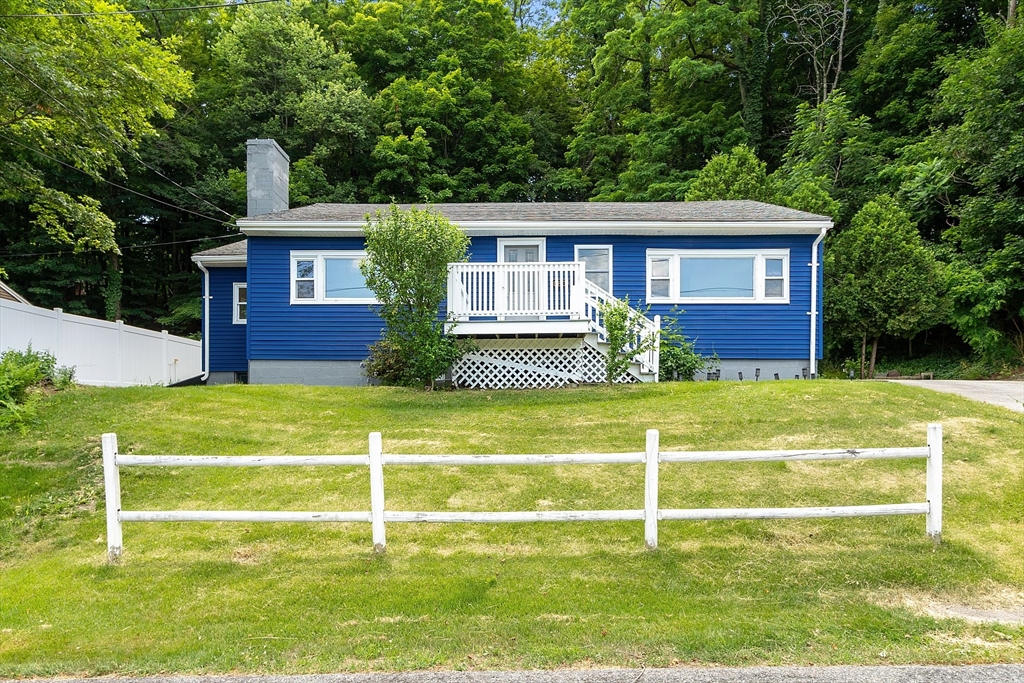
29 photo(s)
|
Haverhill, MA 01830
|
Sold
List Price
$589,900
MLS #
73397134
- Single Family
Sale Price
$590,000
Sale Date
8/11/25
|
| Rooms |
5 |
Full Baths |
1 |
Style |
Ranch |
Garage Spaces |
0 |
GLA |
1,404SF |
Basement |
Yes |
| Bedrooms |
3 |
Half Baths |
1 |
Type |
Detached |
Water Front |
No |
Lot Size |
19,985SF |
Fireplaces |
0 |
Beautifully renovated ranch combines modern upgrades with charming details in one of Haverhill’s
most desired neighborhoods. Three bright and spacious bedrooms, with an open-concept layout, make
this home move-in ready and designed for comfortable living. Inside there are gleaming hardwood
floors throughout, and freshly finished walls add character and flow. The completely new kitchen
boasts modern cabinetry, sleek countertops, and new appliances. A fully updated bathroom shines with
contemporary finishes, and a convenient half bath and laundry in basement. Enjoy peace of mind with
all-new plumbing and updated electrical, and dry basement for additional storage or future living
space. The oversized main bedroom and generously sized second and third bedrooms offer flexibility
for families, guests, or a home office. Outside, the yard is perfect for low-maintenance living.
This home is the perfect blend of charm, comfort, and updates all that's missing is your personal
touch!
Listing Office: Compass, Listing Agent: Rey Garcia
View Map

|
|
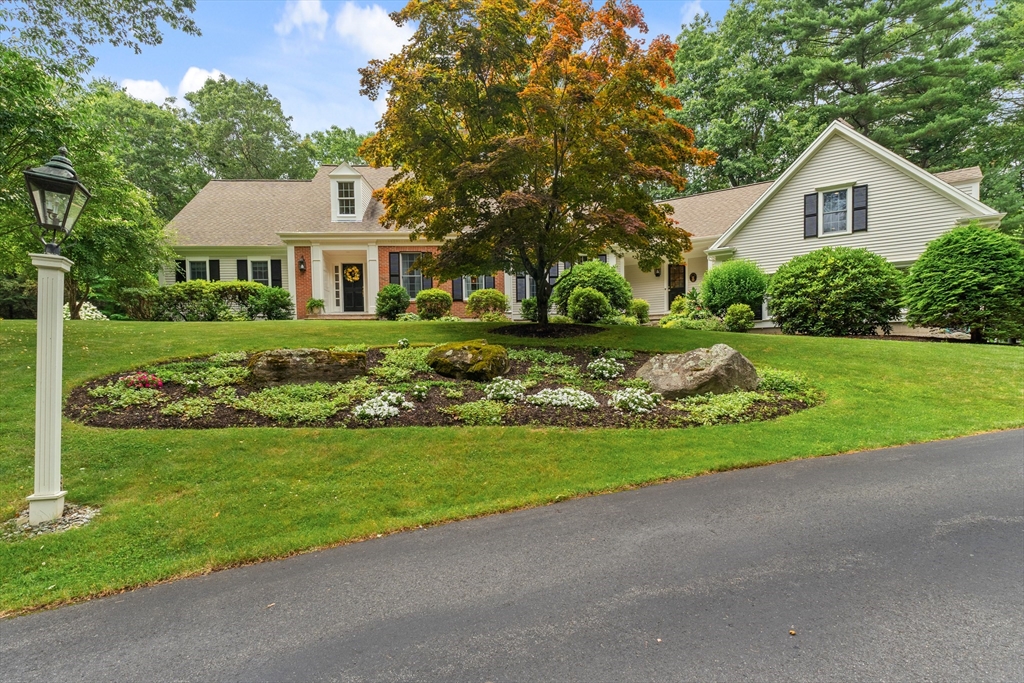
42 photo(s)

|
Boxford, MA 01921
(East Boxford)
|
Sold
List Price
$1,595,000
MLS #
73402646
- Single Family
Sale Price
$1,540,000
Sale Date
8/11/25
|
| Rooms |
10 |
Full Baths |
3 |
Style |
Cape |
Garage Spaces |
3 |
GLA |
4,399SF |
Basement |
Yes |
| Bedrooms |
4 |
Half Baths |
1 |
Type |
Detached |
Water Front |
Yes |
Lot Size |
2.91A |
Fireplaces |
2 |
Traditional Danforth & Carey home in one of Boxford's most picturesque settings, combining charm
with modern flexibility. You'll appreciate the detailed moldings, built ins, and rich hardwood
flooring that flows seamlessly throughout the home. The 1st floor primary suite is convenient for
single-level living, while the second floor optional primary bedroom offers flexability for guests
or multigenerational needs. Two generously sized bedrooms are connected by a well-appointed
Jack-and-Jill bathroom, complete with separate vanities and private toilets for added privacy.
Above the three-car garage, is a front to back great room; perfect space for an additional family
room, home office, gym or guest quarters - tailored to your lifestyle. Outside the home's charm is
matched with peaceful mornings and serene evenings overlooking the pondfront view, framed by mature
trees and natural beauty. This is more than just a home - it's a retreat in one of Boxford's
storybook locations.
Listing Office: Realty One Group Nest, Listing Agent: Neve and Magnifico Group
View Map

|
|
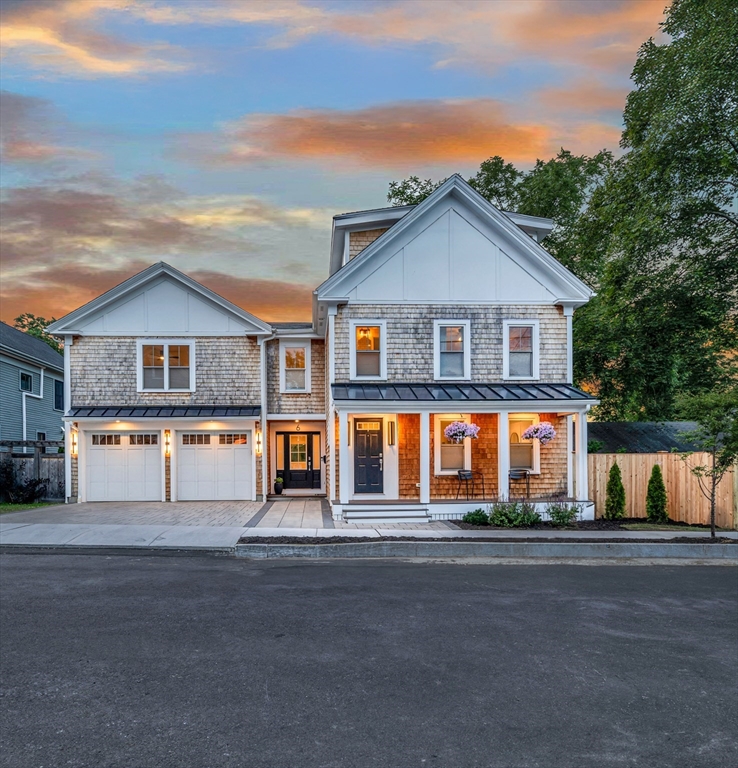
41 photo(s)
|
Newburyport, MA 01950
|
Sold
List Price
$1,749,000
MLS #
73405559
- Single Family
Sale Price
$1,870,000
Sale Date
8/11/25
|
| Rooms |
9 |
Full Baths |
3 |
Style |
Greek
Revival |
Garage Spaces |
2 |
GLA |
3,243SF |
Basement |
Yes |
| Bedrooms |
4 |
Half Baths |
2 |
Type |
Detached |
Water Front |
No |
Lot Size |
6,861SF |
Fireplaces |
1 |
***OPEN HOUSE CANCELED, OFFER ACCEPTED. this sun-filled North End home blends design with thoughtful
everyday function. Every inch has been updated—windows, roof, insulation, plumbing, electrical,
floors, bathrooms, kitchen, attached 2 car garage and hardscapes—making the home virtually
maintenance-free. The custom mudroom is a dream, with built-in cubbies, closets, heated floors, and
generous storage. The main level features a spacious open kitchen that flows into a heated, covered
porch with a stone fireplace—perfect for relaxing or entertaining year-round. Upstairs, the primary
suite is a private retreat with two walk-in closets, soaking tub, double shower, and radiant heated
bathroom floors. Need more? The third floor offers bonus flex space—ideal for a playroom or guest
area. With 2 private offices, there is room for everyone. Tucked on a quiet street, with an
expansive back yard, just minutes to the rail trail and close to everything you love about downtown
Newburyport.
Listing Office: Realty One Group Nest, Listing Agent: Holly Mazur
View Map

|
|
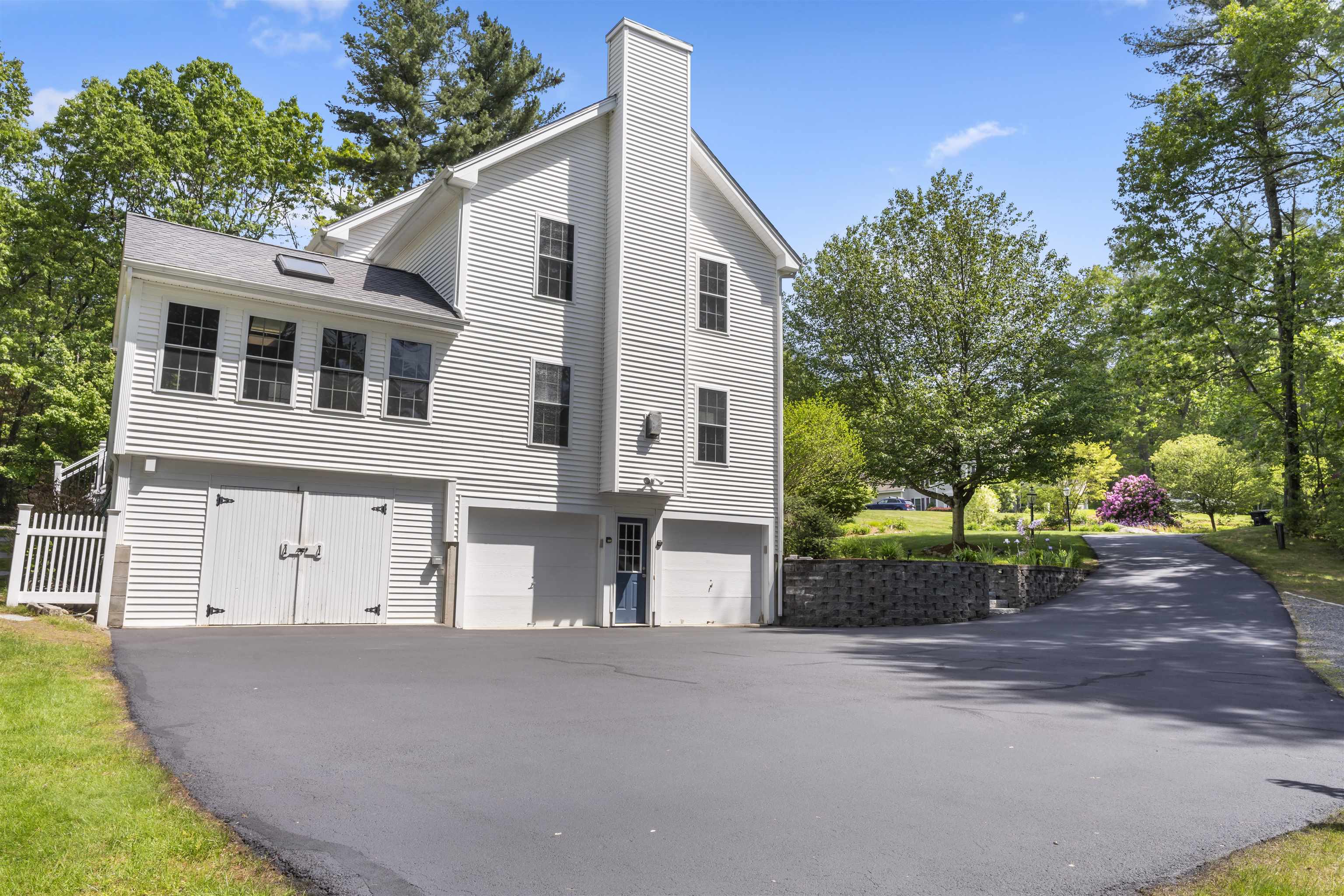
42 photo(s)
|
Pelham, NH 03976-2945
|
Sold
List Price
$899,900
MLS #
5044266
- Single Family
Sale Price
$890,000
Sale Date
8/7/25
|
| Rooms |
10 |
Full Baths |
2 |
Style |
|
Garage Spaces |
2 |
GLA |
3,351SF |
Basement |
Yes |
| Bedrooms |
4 |
Half Baths |
1 |
Type |
|
Water Front |
No |
Lot Size |
1.10A |
Fireplaces |
0 |
Why build new when you can move right into this beautifully upgraded home on a private lot in a
desirable subdivision abutting a 70 acre town forest. A grand two-story foyer with hardwood floors
and a bullnose stairway sets the tone for quality throughout. The first-floor office with pocket
doors offers a quiet workspace, while the front-to-back family room with gas fireplace opens through
French doors to a bright four-season room with a gas heating stove—perfect for year-round enjoyment.
The fully remodeled kitchen is a showstopper, featuring an oversized island, Carrera marble
backsplash, commercial-grade KitchenAid appliances, custom-built pantry, granite counters, maple
cabinetry, and hardwood flooring. A formal dining room flows seamlessly into the kitchen, and you'll
appreciate the first-floor laundry and two oversized pantries. Upstairs are four spacious bedrooms,
including a large primary suite with double closets and a newly remodeled bath featuring a luxurious
Jacuzzi tub. The partially finished lower level adds a versatile bonus room - perfect for a
playroom, home gym, or hobby space. Outside, enjoy a massive Trex deck with vinyl fencing.
Additional features include a two-car garage, under-room storage, 3-zone heat and central air, a
whole-house generator, and an invisible pet fence. Only 15 minutes to I-93 (Exit 47) and close to
Methuen, MA.
Listing Office: Realty ONE Group NEST, Listing Agent: Jason Martinez
View Map

|
|
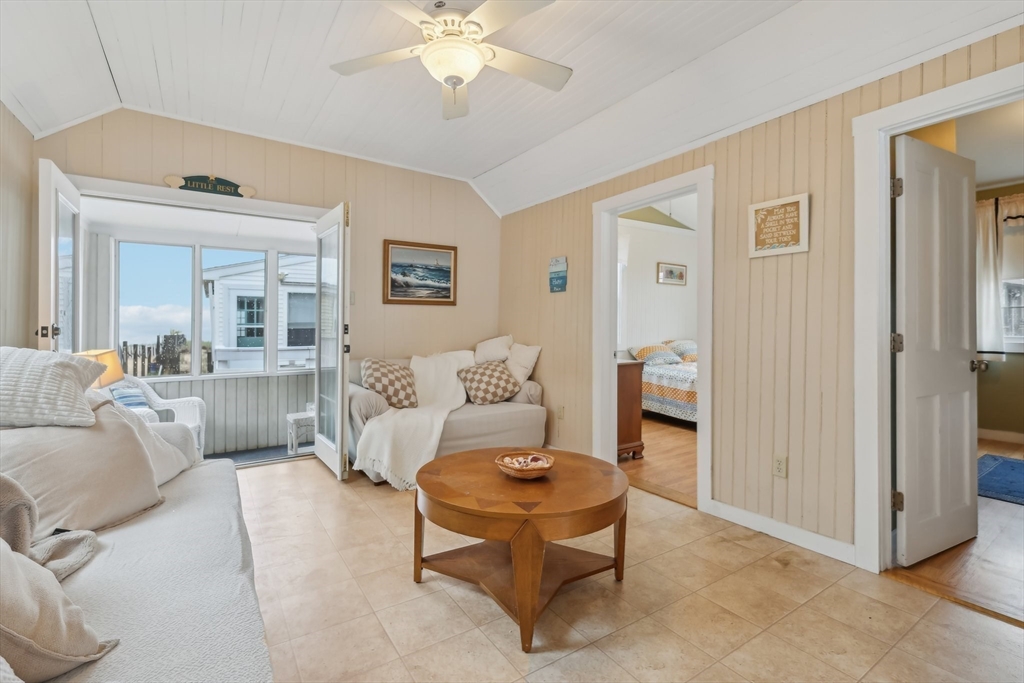
33 photo(s)

|
Salisbury, MA 01952-2246
|
Sold
List Price
$549,000
MLS #
73373810
- Single Family
Sale Price
$525,000
Sale Date
8/6/25
|
| Rooms |
5 |
Full Baths |
1 |
Style |
Cottage |
Garage Spaces |
0 |
GLA |
646SF |
Basement |
Yes |
| Bedrooms |
3 |
Half Baths |
0 |
Type |
Detached |
Water Front |
Yes |
Lot Size |
2,705SF |
Fireplaces |
0 |
Classic Salisbury Beach charm just blocks from the center! This well-maintained 3-bedroom, 1-bath
three-season cottage offers an inviting blend of coastal nostalgia and modern ease. Inside, the
open, airy layout is filled with natural light, flowing from the ocean-view front porch straight
into the living and dining areas—ideal for summer lounging or casual entertaining. A gas range,
in-unit washer/dryer, ceiling fans, and a new roof add comfort and reliability, while the spacious
back deck sets the scene for post-beach cookouts and sunny afternoons. The fenced-in side yard is
perfect for pets or beach games, and a leased parking space is included for added convenience.
Whether you're seeking a summer retreat, a rental opportunity, or a beachside base camp, this
cottage checks all the boxes.
Listing Office: Keller Williams Realty Evolution, Listing Agent: Matthew Blanchette
View Map

|
|
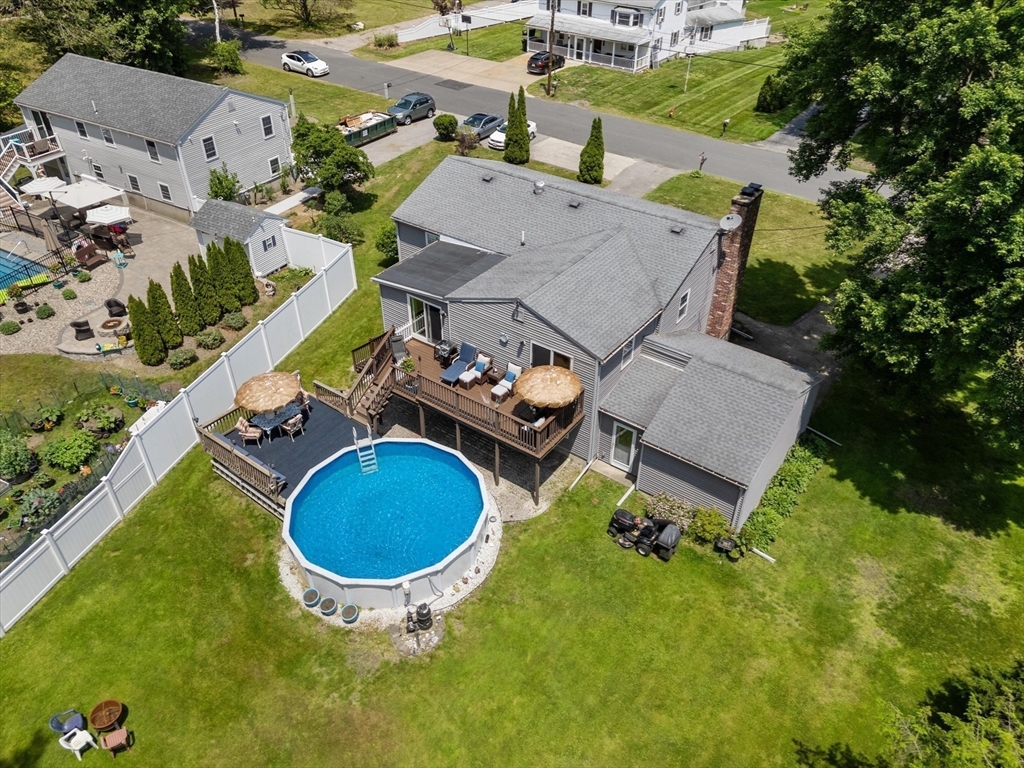
41 photo(s)

|
Salisbury, MA 01952
|
Sold
List Price
$659,000
MLS #
73392530
- Single Family
Sale Price
$635,000
Sale Date
8/6/25
|
| Rooms |
11 |
Full Baths |
2 |
Style |
Split
Entry |
Garage Spaces |
2 |
GLA |
2,619SF |
Basement |
Yes |
| Bedrooms |
4 |
Half Baths |
0 |
Type |
Detached |
Water Front |
No |
Lot Size |
21,000SF |
Fireplaces |
2 |
A rare gem in a sought-after neighborhood! This beautifully maintained oversized 4-bedroom home
includes a legal 1-bedroom accessory apartment (ADU) with its own entrance and garage—ideal for
rental income, in-law, or au pair use. Nestled on a flat, private lot bordered by serene woodlands,
access to the rail trail is just steps away and is just minutes from the beach. The main level
features 3 bedrooms, a spacious living room with pellet stove, an oversized dining room & sunroom
with sliders to the expansive deck, kitchen with breakfast bar, and office. The walk-out lower level
hosts the bright and fully equipped apartment with no rental restrictions. Outdoors, enjoy summer
days by the 21' above-ground pool. This versatile home offers exceptional flexibility for today’s
living needs. Additional features include hardwood floors, vinyl windows, expansive deck with
direct access to pool and parking available for at least 8 cars! A unique opportunity in a location
that checks every box.
Listing Office: Keller Williams Realty Evolution, Listing Agent: The Luchini Homes
Group
View Map

|
|
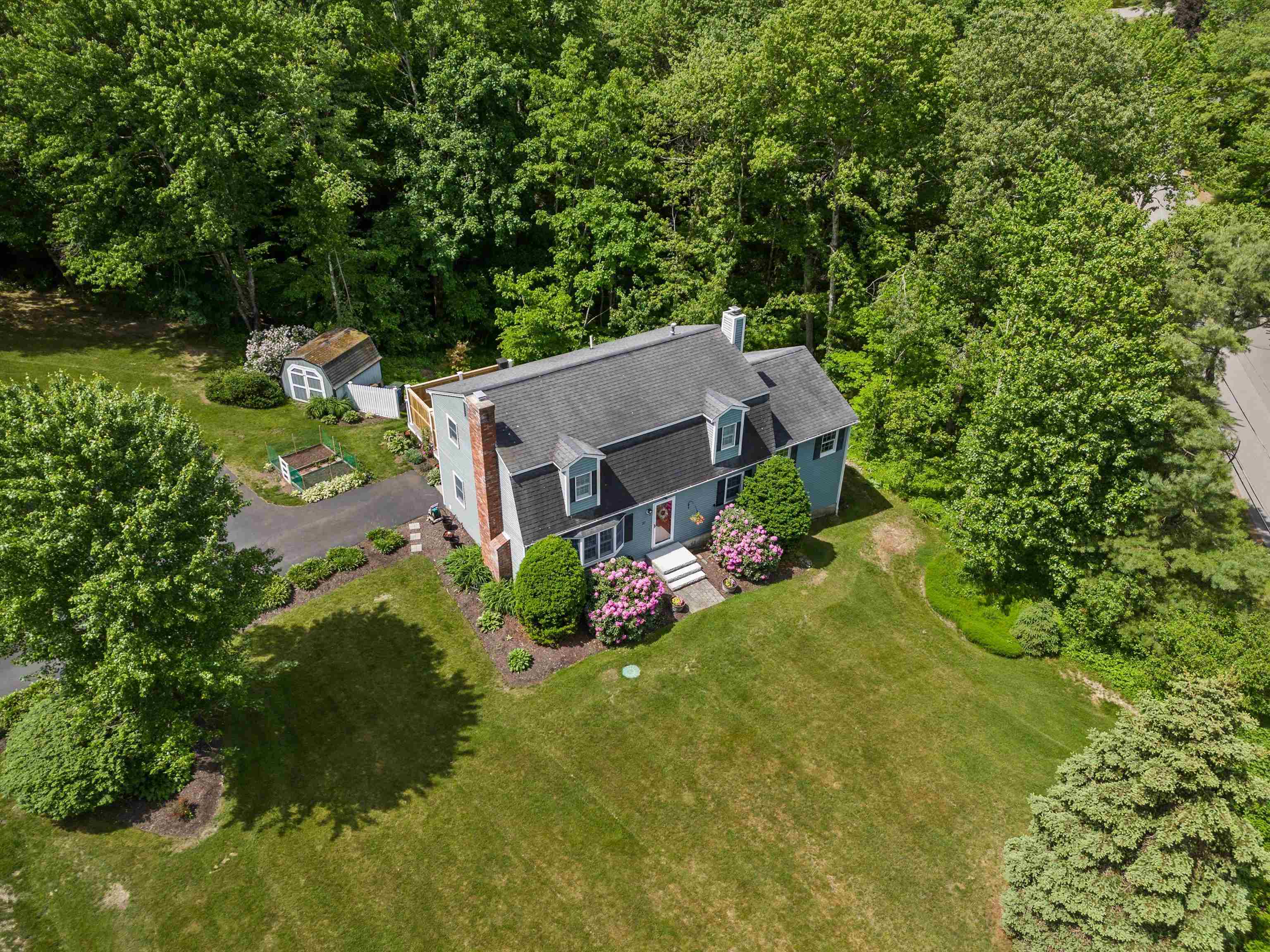
11 photo(s)
|
Londonderry, NH 03053
|
Sold
List Price
$649,900
MLS #
5043268
- Single Family
Sale Price
$680,000
Sale Date
7/31/25
|
| Rooms |
10 |
Full Baths |
2 |
Style |
|
Garage Spaces |
0 |
GLA |
2,435SF |
Basement |
Yes |
| Bedrooms |
3 |
Half Baths |
0 |
Type |
|
Water Front |
No |
Lot Size |
43,560SF |
Fireplaces |
0 |
Beautifully updated Cape in a highly desired neighborhood! Boasting over 2400+ sqft incl. a
partially finished basement, this warm & inviting home sits on a sprawling 1-acre corner lot. Enjoy
the expansive composite deck—ideal for entertaining—with built-in hot tub, grill area & outdoor
dining space. Inside, the stunning kitchen features quartz counters, stainless steel appliances &
opens to a bright dining area. The impressive great rm offers a soaring cathedral ceiling & cozy
propane stove, while the formal family rm showcases a charming fireplace. A versatile 1st-flr office
w/exterior access could be a 4th bed. Full bath on main lvl. Upstairs: 3 generous beds & updated
full bath. Lower level includes a game/exercise rm, small office, abundant storage & large workshop
w/walkout access. Numerous upgrades: windows, fresh paint, reverse osmosis system, & 2-zone HVAC. A
must-see gem!
Listing Office: Realty ONE Group NEST, Listing Agent: Vincent Forzese
View Map

|
|
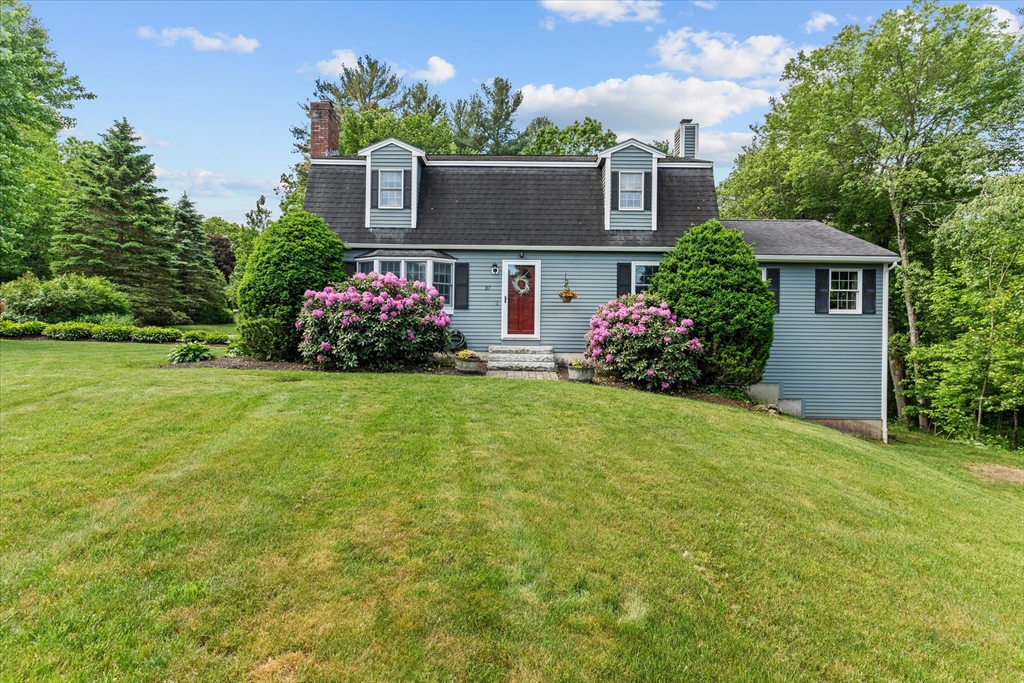
40 photo(s)
|
Londonderry, NH 03053
|
Sold
List Price
$649,900
MLS #
73381079
- Single Family
Sale Price
$680,000
Sale Date
7/31/25
|
| Rooms |
10 |
Full Baths |
2 |
Style |
Cape |
Garage Spaces |
0 |
GLA |
2,435SF |
Basement |
Yes |
| Bedrooms |
3 |
Half Baths |
0 |
Type |
Detached |
Water Front |
No |
Lot Size |
43,560SF |
Fireplaces |
1 |
Beautifully updated Cape in a highly desired neighborhood! Boasting over 2400+ sqft incl. a
partially finished basement, this warm & inviting home sits on a sprawling 1-acre corner lot. Enjoy
the expansive composite deck—ideal for entertaining—with built-in hot tub, grill area & outdoor
dining space. Inside, the stunning kitchen features quartz counters, stainless steel appliances &
opens to a bright dining area. The impressive great rm offers a soaring cathedral ceiling & cozy
propane stove, while the formal family rm showcases a charming fireplace. A versatile 1st-flr office
w/exterior access could be a 4th bed. Full bath on main lvl. Upstairs: 3 generous beds & updated
full bath. Lower level includes a game/exercise rm, small office, abundant storage & large workshop
w/walkout access. Numerous upgrades: windows, fresh paint, reverse osmosis system, & 2-zone HVAC. A
must-see gem!
Listing Office: Realty One Group Nest, Listing Agent: Vincent Forzese
View Map

|
|
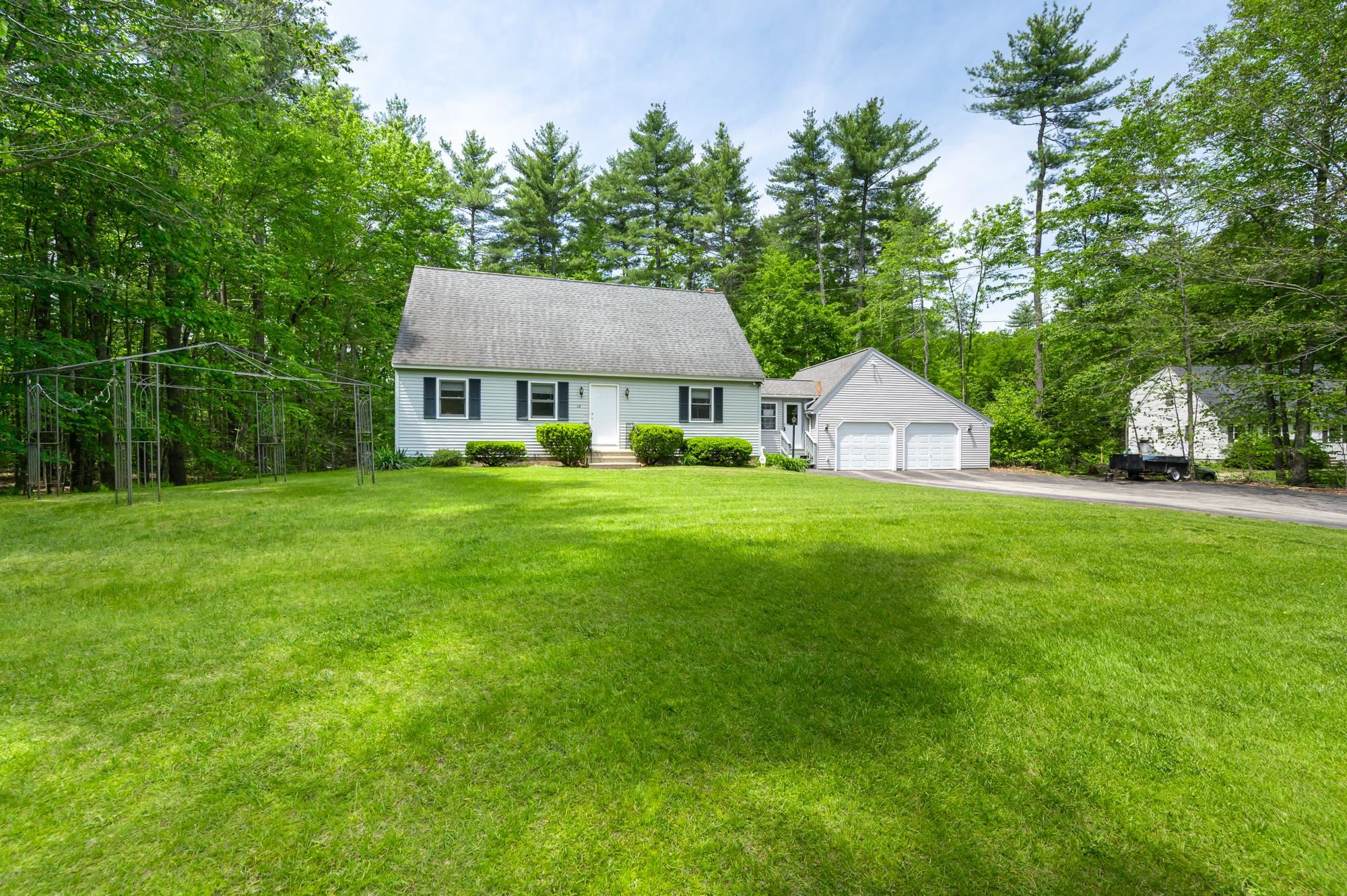
29 photo(s)
|
Sandown, NH 03872
|
Sold
List Price
$549,900
MLS #
5043729
- Single Family
Sale Price
$565,000
Sale Date
7/31/25
|
| Rooms |
9 |
Full Baths |
2 |
Style |
|
Garage Spaces |
2 |
GLA |
1,820SF |
Basement |
Yes |
| Bedrooms |
4 |
Half Baths |
0 |
Type |
|
Water Front |
No |
Lot Size |
1.51A |
Fireplaces |
0 |
Charming 4-bedroom Cape nestled in a quiet cul-de-sac neighborhood, offering a serene country
setting and a private yard perfect for relaxing or entertaining. Inside, you’ll find an updated
kitchen featuring stainless steel appliances and a cozy dinette area, ideal for casual meals. A
formal dining room adds a touch of elegance for hosting gatherings. This home blends comfort, style,
and tranquility in a sought-after location—don’t miss your chance to make it yours. Schedule your
showing today! Open house 5/31 11am-1pm.
Listing Office: RE/MAX Innovative Properties, Listing Agent: Andrew White
View Map

|
|
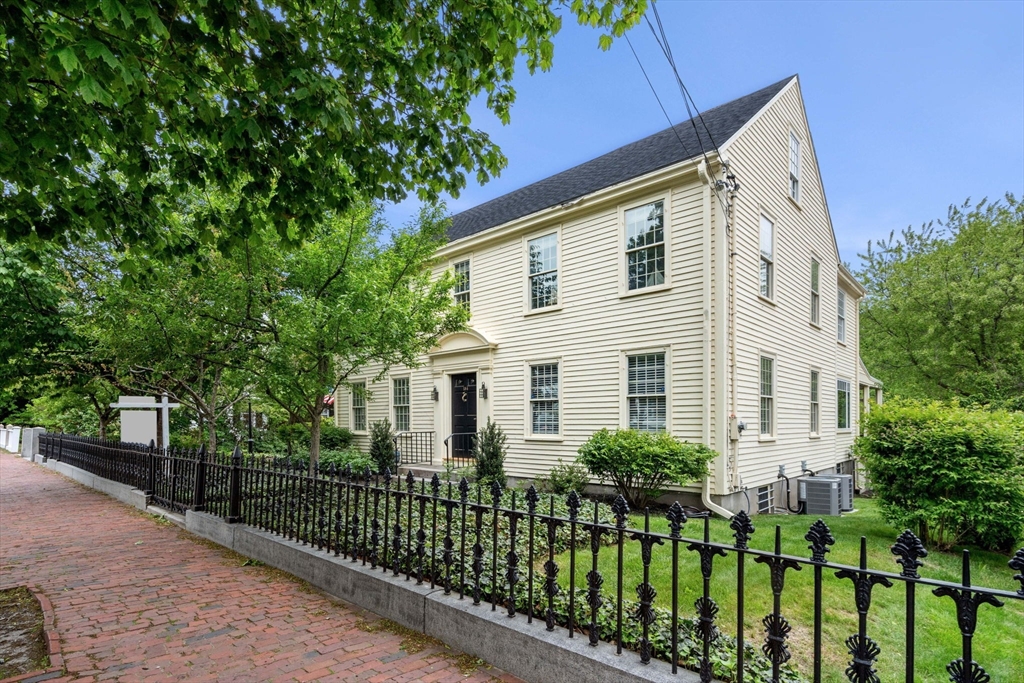
42 photo(s)
|
Newburyport, MA 01950
|
Sold
List Price
$2,250,000
MLS #
73377959
- Single Family
Sale Price
$2,250,000
Sale Date
7/30/25
|
| Rooms |
10 |
Full Baths |
4 |
Style |
Colonial |
Garage Spaces |
2 |
GLA |
3,518SF |
Basement |
Yes |
| Bedrooms |
5 |
Half Baths |
1 |
Type |
Detached |
Water Front |
No |
Lot Size |
27,405SF |
Fireplaces |
4 |
Making a debut for the very first time! And you won’t want to wait. Located on prestigious High
Street, yet peacefully tucked away in in plain sight, this home offers what everyone wants in
downtown Newburyport: a spacious yard and a two-car garage! Come inside to a beautiful addition
with a huge Chef’s kitchen that wraps the back of the home in a wall of windows—bringing the natural
light in. Enjoy quiet dinners cooking in with a Viking range or summer nights entertaining with
friends with great flow outside. You’ll love the warmth and character throughout, from gorgeous
moldings and built-ins to cozy wood-burning fireplaces and the seamless connection to a blooming
backyard. The flexible layout includes a private-entry home office or au pair suite with its own
bedroom, kitchenette and bath. Upstairs you’ll find four more bedrooms, including a sun-splashed
primary suite with large walk-in closet and ensuite bath. Newer systems and a location just four
blocks to town, don’t blink!
Listing Office: RE/MAX Bentley's, Listing Agent: Alissa Christie
View Map

|
|
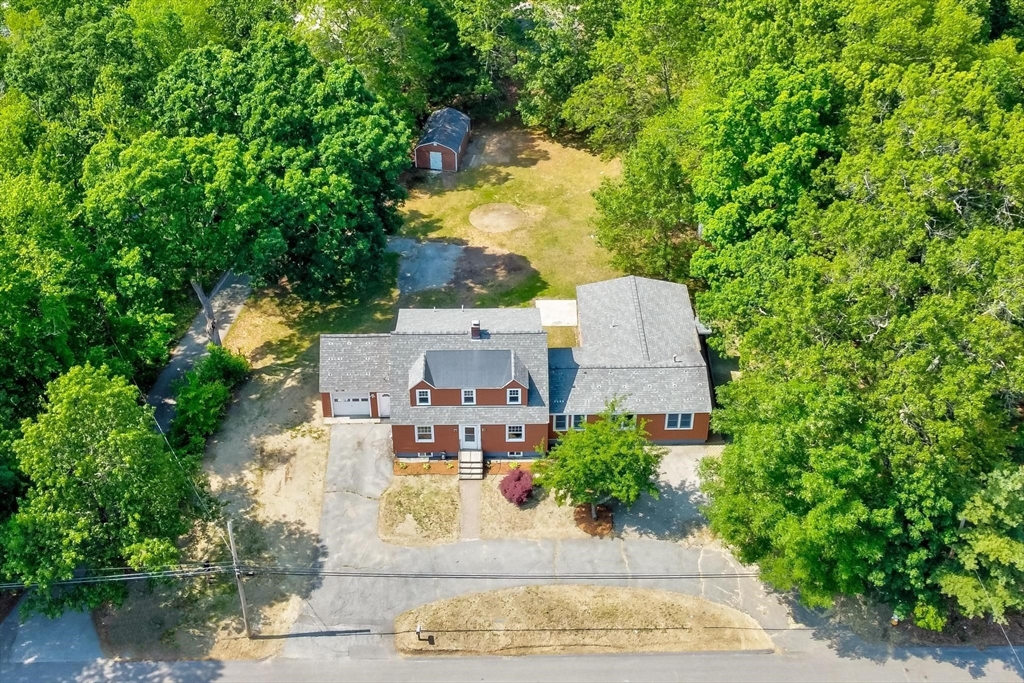
39 photo(s)

|
Chelmsford, MA 01863
(North Chelmsford)
|
Sold
List Price
$800,000
MLS #
73387483
- Single Family
Sale Price
$805,000
Sale Date
7/30/25
|
| Rooms |
9 |
Full Baths |
3 |
Style |
Cape |
Garage Spaces |
1 |
GLA |
2,652SF |
Basement |
Yes |
| Bedrooms |
6 |
Half Baths |
0 |
Type |
Detached |
Water Front |
No |
Lot Size |
1.05A |
Fireplaces |
1 |
ADU (Additional Dwelling Unit)-Ready In-Law Home in RC Zoning! This beautifully renovated Cape-style
home in North Chelmsford sits on a picturesque 1.05-acre treed lot. Ideal for multi-generational
living or rental income, it offers 6 bedrooms, 3 baths and a flexible floor plan that adapts to your
lifestyle. Highlights include an attached garage, updated kitchen and baths, hardwood floors, and
abundant natural light. Enjoy easy commutes via nearby routes and top-rated Chelmsford schools. This
is more than a home—it’s the start of your next chapter! The first showing will be at the open house
on Saturday, June 14, from 11:00 AM to 12:00 PM.
Listing Office: eXp Realty, Listing Agent: Marcio Vasconcelos
View Map

|
|
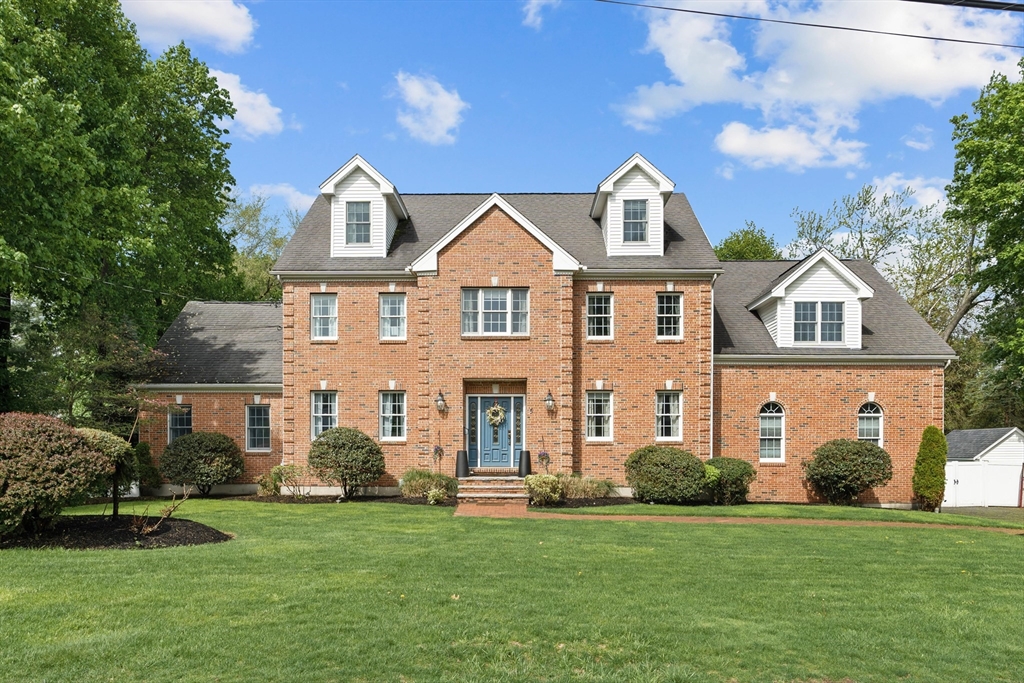
42 photo(s)

|
Wakefield, MA 01880
|
Sold
List Price
$1,499,000
MLS #
73375122
- Single Family
Sale Price
$1,520,000
Sale Date
7/25/25
|
| Rooms |
8 |
Full Baths |
3 |
Style |
Colonial |
Garage Spaces |
2 |
GLA |
4,110SF |
Basement |
Yes |
| Bedrooms |
4 |
Half Baths |
1 |
Type |
Detached |
Water Front |
No |
Lot Size |
29,625SF |
Fireplaces |
1 |
Offer deadline Tuesday 5/20 5pm. Welcome to 5 Wharton Park in Wakefield, MA—a spacious 4-bedroom
main residence with over 4,000 sq ft of living space, including an additional private in-law
apartment. Soaring ceilings in the great room and expansive rooms throughout create an airy, open
feel. The renovated primary suite offers over 600 sq ft and a luxurious spa-like bath. A screened
porch overlooks the massive, fenced backyard—ideal for entertaining, outdoor sports, and everyday
enjoyment. Recent updates to the HVAC and heating systems add comfort and efficiency. Located near
Lake Quannapowitt, vibrant downtown, top-rated schools, and major commuter routes to Boston, this
home blends space, style, and convenience in one of Wakefield’s most desirable neighborhoods. First
Showings at Open House.
Listing Office: Realty One Group Nest, Listing Agent: Homes & Lifestyles Team
View Map

|
|
Showing listings 1 - 50 of 593:
First Page
Previous Page
Next Page
Last Page
|