Home
Single Family
Condo
Multi-Family
Land
Commercial/Industrial
Mobile Home
Rental
All
Show Open Houses Only
Showing listings 1 - 50 of 1122:
First Page
Previous Page
Next Page
Last Page
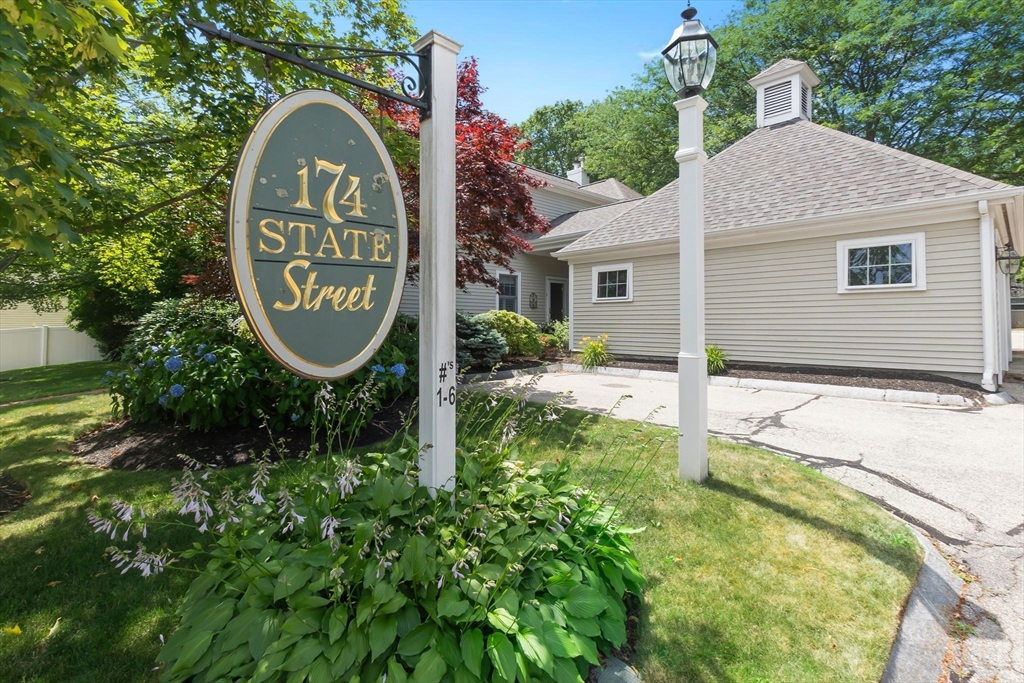
42 photo(s)
|
Newburyport, MA 01950
|
Sold
List Price
$1,024,900
MLS #
73402181
- Condo
Sale Price
$960,000
Sale Date
9/12/25
|
| Rooms |
6 |
Full Baths |
3 |
Style |
Townhouse |
Garage Spaces |
1 |
GLA |
1,729SF |
Basement |
Yes |
| Bedrooms |
3 |
Half Baths |
0 |
Type |
Condominium |
Water Front |
No |
Lot Size |
0SF |
Fireplaces |
1 |
| Condo Fee |
$594 |
Community/Condominium
|
Still available and back on 9/15/25! Top of State St with a garage.. you are living the downtown
lifestyle with conveniences generally found further out of town! Approx 1/2 mile from downtown with
the rail trails & train station located even closer, this is an ideal location. Renovated
throughout, this condo is quiet inside with mature plantings at the front windows creating privacy
and natural screening. The garage has a covered patio leading to side entrance. Two living spaces on
the first floor are divided by glass french doors letting light pass through, while each space may
be enjoyed separately without noise transfer. With 3 full baths, the family room on the first floor
could be used as a bedroom if needed. Though the basement is incredible for storage with high
ceilings, there are also two attic spaces. Aside from the garage & 2nd deeded space the association
features 2 guest parking spaces. There is also generous on street parking as needed.
Listing Office: Realty One Group Nest, Listing Agent: Homes & Lifestyles Team
View Map

|
|
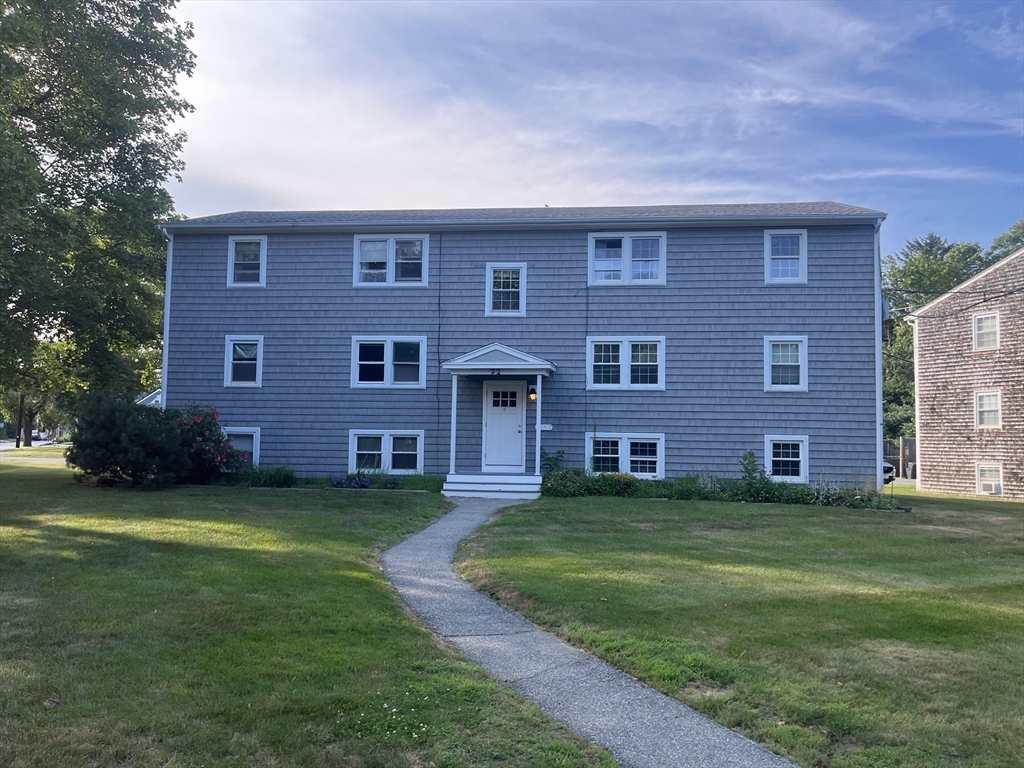
26 photo(s)
|
Newburyport, MA 01950-3259
|
Sold
List Price
$309,000
MLS #
73406688
- Condo
Sale Price
$310,000
Sale Date
9/5/25
|
| Rooms |
3 |
Full Baths |
1 |
Style |
Garden |
Garage Spaces |
0 |
GLA |
516SF |
Basement |
No |
| Bedrooms |
1 |
Half Baths |
0 |
Type |
Condominium |
Water Front |
No |
Lot Size |
0SF |
Fireplaces |
0 |
| Condo Fee |
$212 |
Community/Condominium
Beacon And Pine St.Condominium Trust
|
Great opportunity to own a Cozy 1 bedroom condo in the South End's "Joppa" Neighborhood of
Newburyport. Quiet residential neighborhood but Still Close to the Water and everything in Downtown
Newburyport - All the unique shops and amazing restaurants, The Harbor Walk, Plum Island, Joppa
Flats, Marina, Perkins park, Clipper City Rail Trail and much more. Small Condo complex, well
maintained with Professional Management company. Affordable code fee of $211.71 includes hot water.
Coin-Op Laundry in the building, One assigned parking spot with additional guest parking on the
street. Unit is vacant and easy to show. Don't miss this opportunity to own and enjoy the summers in
the heart of Historic Newburyport.
Listing Office: GK Realty, Listing Agent: William Vorce
View Map

|
|
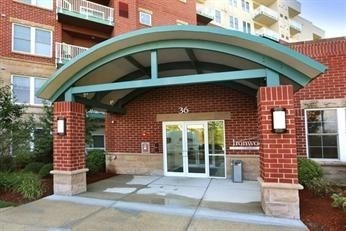
30 photo(s)

|
Middleton, MA 01949
|
Sold
List Price
$429,900
MLS #
73407366
- Condo
Sale Price
$429,900
Sale Date
9/5/25
|
| Rooms |
5 |
Full Baths |
1 |
Style |
Garden |
Garage Spaces |
1 |
GLA |
850SF |
Basement |
No |
| Bedrooms |
1 |
Half Baths |
0 |
Type |
Condominium |
Water Front |
No |
Lot Size |
0SF |
Fireplaces |
0 |
| Condo Fee |
$479 |
Community/Condominium
Ironwood On The Green
|
Why vacation when you can live like you're on one? This sunny 1-bedroom plus den condo is located in
the highly desirable Ironwood on the Green—Building 36, where all the best amenities await. The
fully applianced kitchen features a breakfast nook and nearly-new appliances (dishwasher, microwave,
fridge – all 1 year old). A pantry with in-unit washer/dryer adds convenience. The spacious
living/dining area opens to a private patio—also accessible from the large bedroom with a generous
closet. The den is ideal for a home office or guest room. Enjoy secure underground garage parking
plus an outdoor space. Amenities include two fitness centers, an outdoor pool, hot tub, library, and
function room. Easy access to highways, shopping, and more. Shown by appointment only—don’t miss
this chance to live resort-style year-round!
Listing Office: Realty One Group Nest, Listing Agent: Neve and Magnifico Group
View Map

|
|
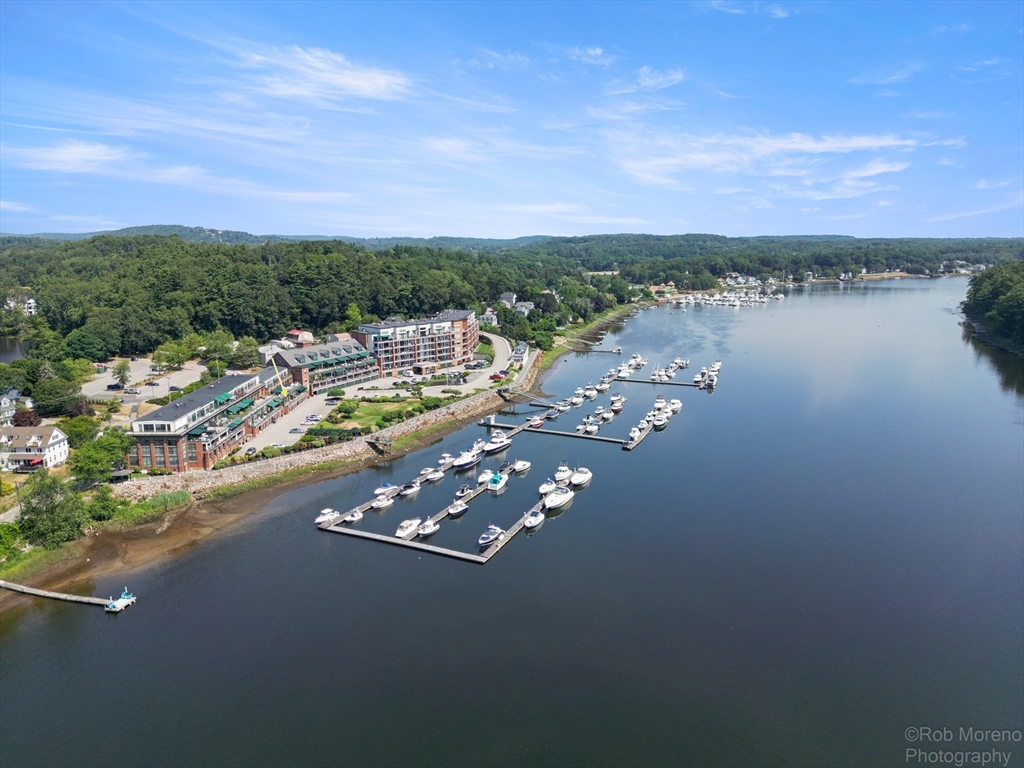
42 photo(s)

|
Amesbury, MA 01913-4011
|
Sold
List Price
$775,000
MLS #
73412021
- Condo
Sale Price
$775,000
Sale Date
9/5/25
|
| Rooms |
5 |
Full Baths |
2 |
Style |
Garden |
Garage Spaces |
1 |
GLA |
1,495SF |
Basement |
No |
| Bedrooms |
2 |
Half Baths |
0 |
Type |
Condominium |
Water Front |
Yes |
Lot Size |
0SF |
Fireplaces |
1 |
| Condo Fee |
$692 |
Community/Condominium
Hatter's Point Condominium
|
Experience sweeping views of the Merrimack River from this beautifully updated, single-level
waterfront condo at Hatter’s Point, an exclusive 55+ community. The thoughtfully redesigned kitchen
features a Viking range, stainless steel appliances, an expansive island, custom cabinetry, and
designer lighting—perfect for both everyday living and entertaining. Additional upgrades include
custom closets, custom electric blinds, an updated heating system, and a stunning new bathroom with
a tiled shower and glass door. The spacious primary suite offers a peaceful retreat, while an
additional versatile room—complete with a built-in Murphy bed—easily functions as a guest room or
home office. Start your mornings with sunrise views from the private balcony overlooking the river
and Maudslay State Park. With a cozy gas fireplace, two full baths, in-unit laundry, and garage
parking, this turnkey condo offers refined, low-maintenance living in one of the area's most
desirable 55+ communities.
Listing Office: Keller Williams Realty Evolution, Listing Agent: Willis and Smith
Group
View Map

|
|
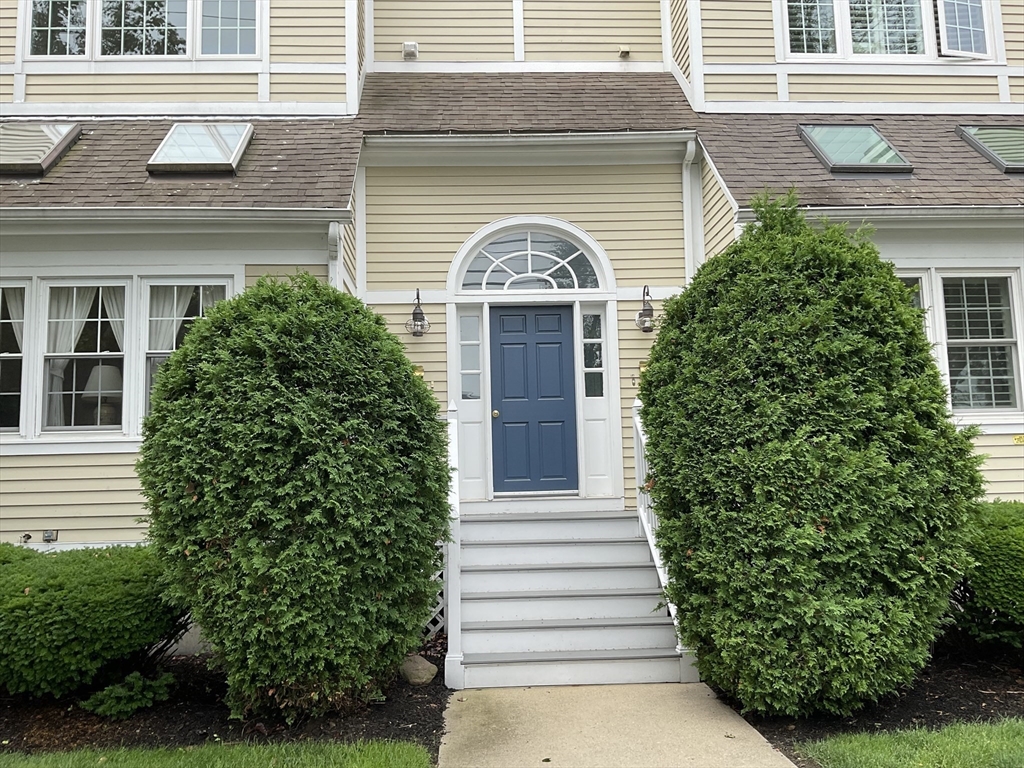
18 photo(s)
|
Newburyport, MA 01950
|
Sold
List Price
$840,000
MLS #
73403194
- Condo
Sale Price
$820,000
Sale Date
9/3/25
|
| Rooms |
6 |
Full Baths |
2 |
Style |
Townhouse |
Garage Spaces |
1 |
GLA |
2,512SF |
Basement |
Yes |
| Bedrooms |
3 |
Half Baths |
1 |
Type |
Condominium |
Water Front |
No |
Lot Size |
0SF |
Fireplaces |
1 |
| Condo Fee |
$560 |
Community/Condominium
Courtyard At Newburyport
|
No Open Houses - Showings by appointment only. Located less than a mile from downtown Newburyport,
this stylish Townhome offers 3 bedrooms, 2.5 baths and 2 car parking with one in the garage directly
off the unit. As you enter the Living Room, you will find a vaulted ceiling, a gas fireplace, 3
large sunny windows and 2 skylights. The Kitchen offers plenty of room for cooking and leads into
the Dining Room which leads to a patio with a place to grill. Upstairs there are 2 roomy bedrooms,
including the Master Bedroom with its own bath. The laundry room is just steps away. The large,
finished, top floor can be used for a bedroom, a playroom or just storage. You get to decide
!
Listing Office: Berkshire Hathaway HomeServices Verani Realty, Listing Agent: Judith
Mussells
View Map

|
|
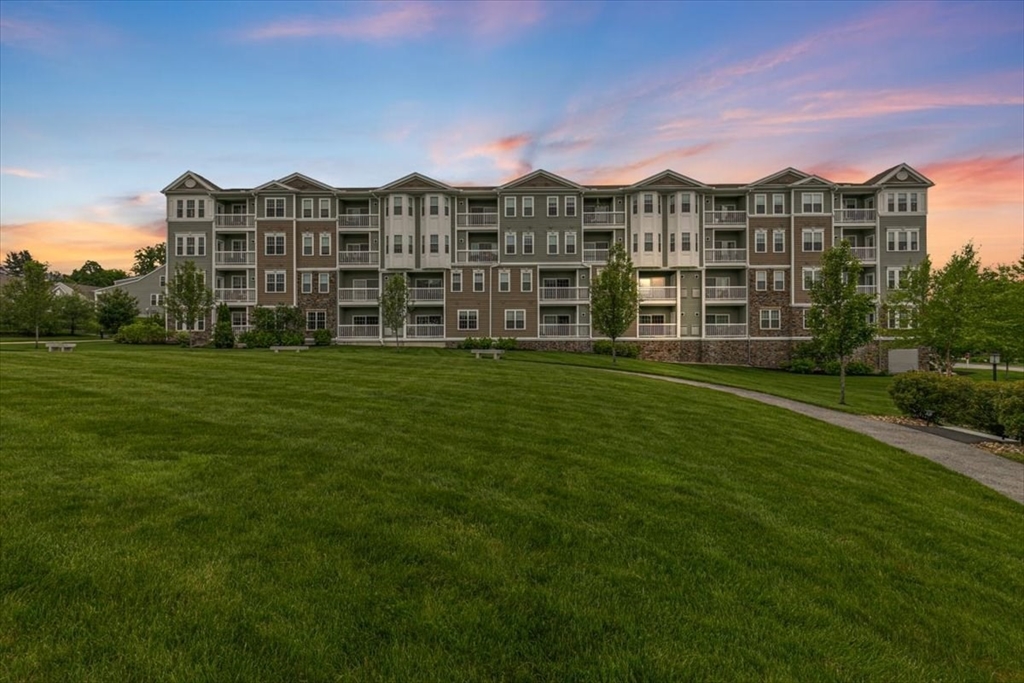
29 photo(s)
|
Andover, MA 01810
|
Sold
List Price
$399,000
MLS #
73381840
- Condo
Sale Price
$389,267
Sale Date
8/29/25
|
| Rooms |
4 |
Full Baths |
1 |
Style |
Garden |
Garage Spaces |
1 |
GLA |
1,020SF |
Basement |
No |
| Bedrooms |
1 |
Half Baths |
0 |
Type |
Condominium |
Water Front |
No |
Lot Size |
0SF |
Fireplaces |
0 |
| Condo Fee |
$477 |
Community/Condominium
Riverside Woods
|
RIVERSIDE WOODS! Rare resale - active adult community (62+) one level living on 2nd floor (elevator
for easy access) featuring open floor plan. Kitchen features granite countertops, center island,
stainless appliances, recessed/pendant lighting and hardwood flooring. Spacious living room boasts
hardwood flooring and tons on natural light from the large slider that opens to the balcony. 1
deeded parking space in heated garage close to elevator. Separate bonus room/den, large master
suite w/ walk-in closet, full bath w/stall shower and granite countertops. Separate in-unit laundry
room w/ full sized washer/dryer. Hardwood flooring, tile, carpet plus crown molding. PET FRIENDLY!
Community club house w/fitness center, multipurpose room, outside grilling station, and walking
trails. A carefree lifestyle privately set along wooded conservation trails in a serene setting w/
easy access to Downtown Andover, Rtes 93 & 495, restaurants, shops, entertainment.
Listing Office: Keller Williams Realty, Listing Agent: DNA Realty Group
View Map

|
|
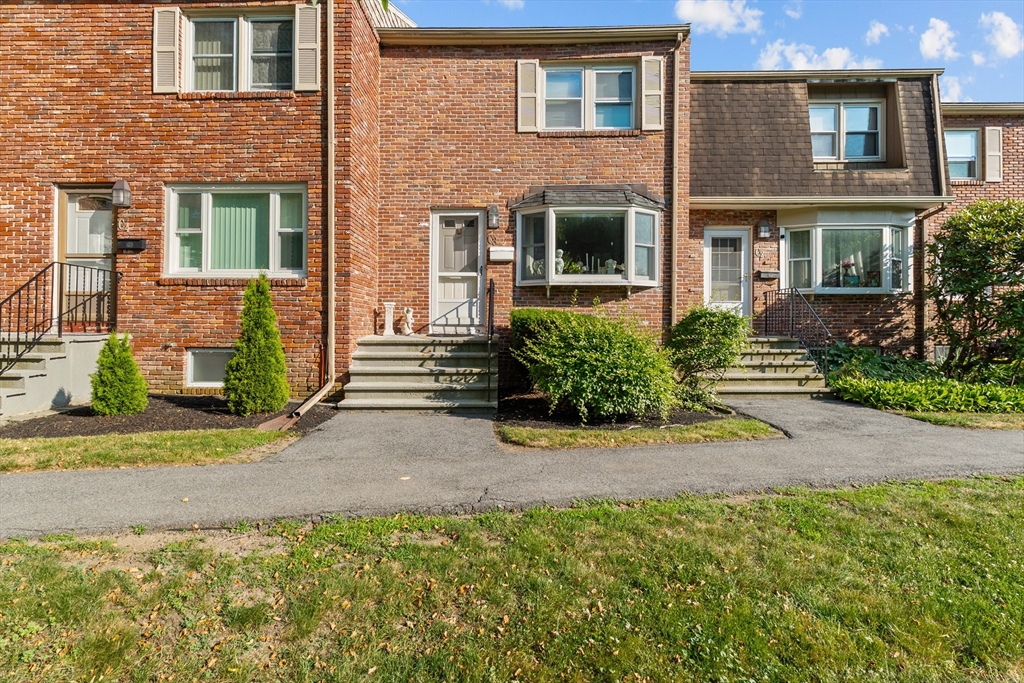
33 photo(s)

|
Salem, MA 01970
|
Sold
List Price
$459,999
MLS #
73402314
- Condo
Sale Price
$465,000
Sale Date
8/29/25
|
| Rooms |
5 |
Full Baths |
1 |
Style |
Townhouse |
Garage Spaces |
1 |
GLA |
1,391SF |
Basement |
Yes |
| Bedrooms |
2 |
Half Baths |
1 |
Type |
Condominium |
Water Front |
No |
Lot Size |
0SF |
Fireplaces |
0 |
| Condo Fee |
$347 |
Community/Condominium
|
Welcome to this spacious 2-bedroom, 1.5-bath condo offering 3 levels of living space, including a
private garage. This well-maintained unit features central air and hot forced air heat, providing
year-round comfort. The updated kitchen includes modern appliances, a dishwasher, and plenty of
cabinet space. Enjoy the convenience of in-unit laundry, a dedicated home office, and two generously
sized bedrooms with excellent closet space. The full bathroom is stylish and clean, while the half
bath adds extra functionality. The lower level offers a flexible finished space perfect for remote
work, a gym, or storage. Step out onto your private balcony to enjoy fresh air and morning coffee.
Located in a professionally managed community with low maintenance living, this home is perfect for
first-time buyers, downsizers, or anyone seeking a move-in ready space with garage parking, storage,
and a smart layout for modern living. Don’t miss this opportunity! Showings this weekend by
appointment only
Listing Office: Realty One Group Nest, Listing Agent: Montero Realty Group
View Map

|
|
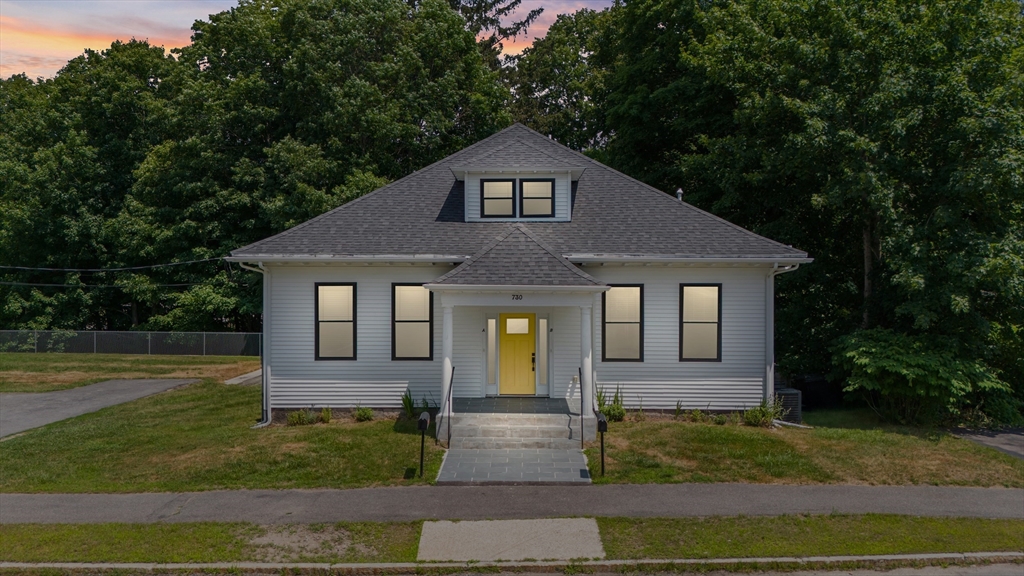
30 photo(s)
|
Groveland, MA 01834
|
Sold
List Price
$549,000
MLS #
73402391
- Condo
Sale Price
$550,000
Sale Date
8/29/25
|
| Rooms |
6 |
Full Baths |
2 |
Style |
Detached |
Garage Spaces |
0 |
GLA |
1,952SF |
Basement |
Yes |
| Bedrooms |
3 |
Half Baths |
1 |
Type |
Condominium |
Water Front |
No |
Lot Size |
11,761SF |
Fireplaces |
0 |
| Condo Fee |
$200 |
Community/Condominium
730 Salem Street Condominium
|
OPEN HOUSE: Sun 12-1:30pm. Welcome to 730 Salem Street, Unit B — where low-maintenance living meets
the space, privacy, and charm of a single-family home.Step inside to a sun-filled, open-concept main
level with beautiful hardwood floors and a thoughtfully designed flow that makes everyday living
easy, from casual breakfasts at the kitchen island to relaxed evenings in the living room. The
kitchen is bright and functional, with generous cabinet space and a layout that works whether you're
meal-prepping or entertaining.Downstairs, you’ll find 3 comfortable bedrooms, two full baths, and
that “right amount” of space — efficient, warm, and easy to make your own.Outside, enjoy your
spacious shared yard that gives you room to breathe without the upkeep. You'll appreciate the
spacious utility room for all your storage needs, in-unit laundry, low condo fees, and a location
that connects you to everything — schools, parks, trails, and nearby Haverhill & Newburyport
commuter routes
Listing Office: Keller Williams Realty Evolution, Listing Agent: Davis McVay
View Map

|
|
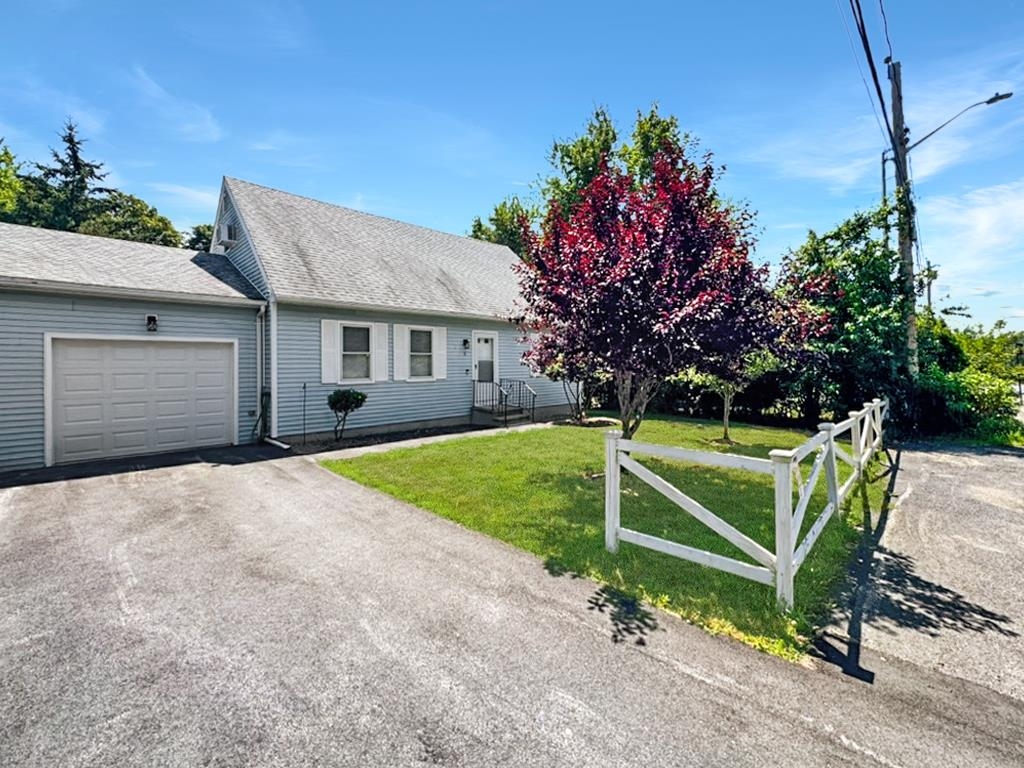
25 photo(s)
|
Seabrook, NH 03874
|
Sold
List Price
$479,900
MLS #
5054252
- Condo
Sale Price
$480,000
Sale Date
8/29/25
|
| Rooms |
7 |
Full Baths |
2 |
Style |
|
Garage Spaces |
1 |
GLA |
1,746SF |
Basement |
Yes |
| Bedrooms |
3 |
Half Baths |
0 |
Type |
|
Water Front |
No |
Lot Size |
15,246SF |
Fireplaces |
0 |
| Condo Fee |
|
Community/Condominium
|
Welcome to this beautifully updated Cape Cod-style condex with no condo fees! This charming home
features a newly renovated kitchen, fresh paint throughout, and a thoughtfully opened wall between
the kitchen and living room to create a more open and connected space. The main level offers two
comfortable bedrooms, while the upper level includes a spacious third bedroom and a unique "summer
kitchen," perfect for extended living space or a potential in-law setup. Additional highlights
include all-new mini-split systems, a new hot water heater, and a partially finished lower level
ideal for a game room or home office. Outside, enjoy the private deck, plenty of off-street parking,
a 1-car garage, and a large backyard perfect for relaxing or entertaining. Located in a desirable
neighborhood close to highways, restaurants, and entertainment, this well-maintained, move-in ready
home is a must-see. Schedule your showing today!
Listing Office: Realty ONE Group NEST, Listing Agent: Vincent Forzese
View Map

|
|
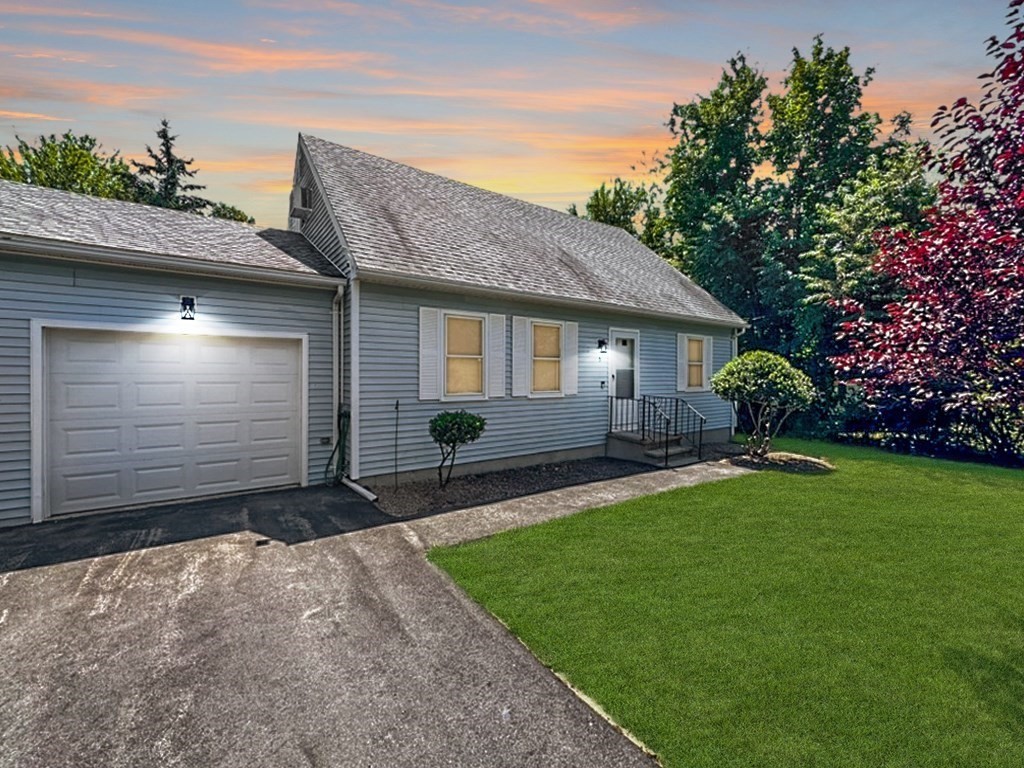
26 photo(s)
|
Seabrook, NH 03874-4165
|
Sold
List Price
$479,900
MLS #
73411671
- Condo
Sale Price
$480,000
Sale Date
8/29/25
|
| Rooms |
6 |
Full Baths |
2 |
Style |
Half-Duplex |
Garage Spaces |
1 |
GLA |
1,746SF |
Basement |
Yes |
| Bedrooms |
3 |
Half Baths |
0 |
Type |
Condominium |
Water Front |
No |
Lot Size |
15,246SF |
Fireplaces |
0 |
| Condo Fee |
|
Community/Condominium
|
Welcome to this beautifully updated Cape Cod-style condex with no condo fees! This charming home
features a newly renovated kitchen, fresh paint throughout, and a thoughtfully opened wall between
the kitchen and living room to create a more open and connected space. The main level offers two
comfortable bedrooms, while the upper level includes a spacious third bedroom and a unique "summer
kitchen," perfect for extended living space or a potential in-law setup. Additional highlights
include all-new mini-split systems, a new hot water heater, and a partially finished lower level
ideal for a game room or home office. Outside, enjoy the private deck, plenty of off-street parking,
a 1-car garage, and a large backyard perfect for relaxing or entertaining. Located in a desirable
neighborhood close to highways, restaurants, and entertainment, this well-maintained, move-in ready
home is a must-see. Schedule your showing today!
Listing Office: Realty One Group Nest, Listing Agent: Vincent Forzese
View Map

|
|
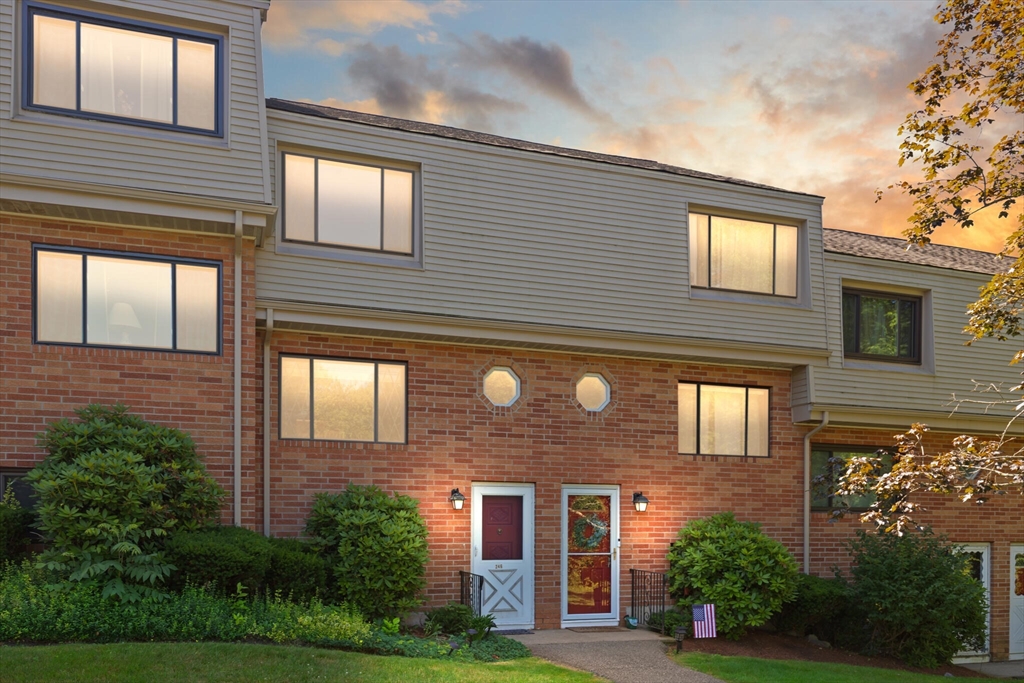
38 photo(s)
|
Haverhill, MA 01835
(Bradford)
|
Sold
List Price
$389,999
MLS #
73396538
- Condo
Sale Price
$395,000
Sale Date
8/27/25
|
| Rooms |
5 |
Full Baths |
2 |
Style |
Townhouse |
Garage Spaces |
0 |
GLA |
1,659SF |
Basement |
Yes |
| Bedrooms |
2 |
Half Baths |
0 |
Type |
Condominium |
Water Front |
No |
Lot Size |
0SF |
Fireplaces |
1 |
| Condo Fee |
$356 |
Community/Condominium
Farrwood Green Phase Iii
|
This move-in ready condo features a flexible floor plan. The abundant windows throughout the home
allow for ample natural light, creating a bright and welcoming atmosphere. A cozy fireplace,
perfect for gathering on cool evenings, is accompanied by built-in bookcases, providing ample
storage and display space. The kitchen is well-equipped with modern appliances and ample cabinetry,
offering generous preparation and storage areas. The adjacent dining space allows for seamless meal
preparation and entertaining. The primary bedroom features a spacious layout, while the second
bedroom is equally well-proportioned. The second floor bathroom has been updated with bright
lighting and high-quality fixtures. The spacious lower level bathroom flows into the laundry room
for ease and convenience. Stepping outside, the home boasts a spacious yard with patio, providing
opportunities for outdoor enjoyment. Additional features include central air conditioning, updated
windows, and a gas fireplace.
Listing Office: Coldwell Banker Realty - Haverhill, Listing Agent: Michael Joy
View Map

|
|
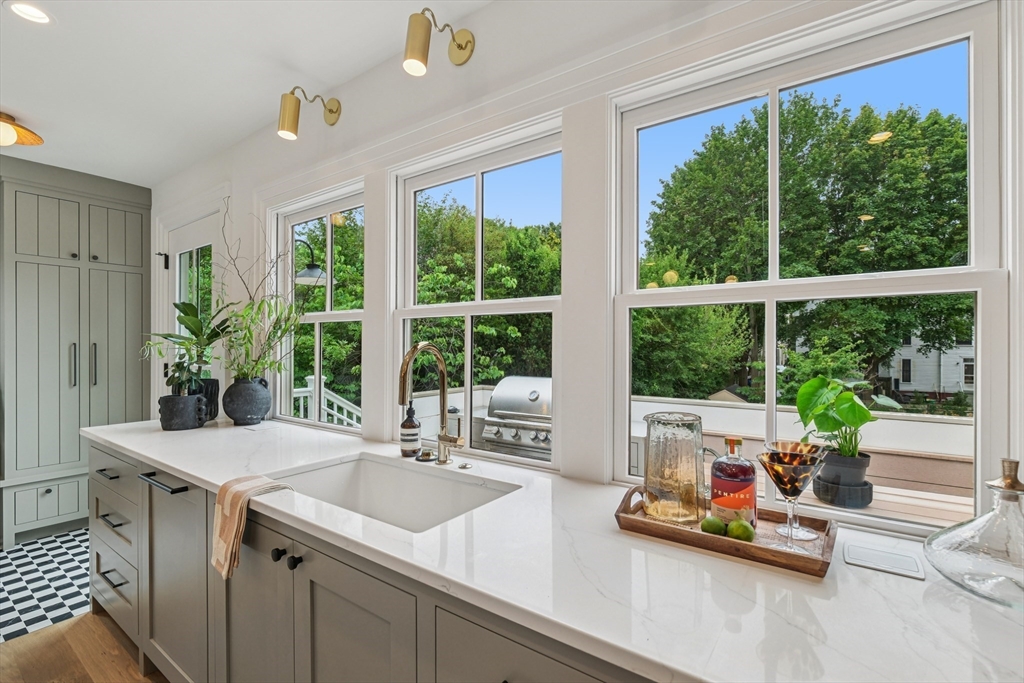
42 photo(s)
|
Newburyport, MA 01950
(Joppa)
|
Sold
List Price
$1,450,000
MLS #
73404827
- Condo
Sale Price
$1,450,000
Sale Date
8/22/25
|
| Rooms |
6 |
Full Baths |
2 |
Style |
Townhouse |
Garage Spaces |
0 |
GLA |
1,610SF |
Basement |
No |
| Bedrooms |
3 |
Half Baths |
1 |
Type |
Condominium |
Water Front |
No |
Lot Size |
0SF |
Fireplaces |
1 |
| Condo Fee |
$350 |
Community/Condominium
Breton House Condominiums
|
Only 2 units left! Don't miss your chance to own one of the most exciting luxury condos ever built
in the Joppa/Downtown neighborhood. From the moment you step into the custom, sun-filled mud-room
entry, you're transported. The Park Avenue-inspired kitchen and one-of-a-kind living room w/
fireplace wall are of a standard that might grace the cover of Architectural Digest, but there's
nothing standard here. Every exciting detail is designed to enhance your feeling of home - the
hallmark of this master builder and insta fan favorite. King primary suite & spa bath is best in
class, while the 2nd floor offers 2 overflow bedrooms and bath, w/a possible 2nd primary option. A
Summer Kitchen patio & Grill off the kitchen & private outdoor fenced yard is sublime, with
exclusive storage for bikes or outdoor furniture. And just 'round the corner from downtown & The
Tannery Marketplace, home to much loved cafes, the city's oldest bookstore and Sunday Farmers'
Market! Penthouse won't last!
Listing Office: Realty One Group Nest, Listing Agent: Lynne Hendricks
View Map

|
|
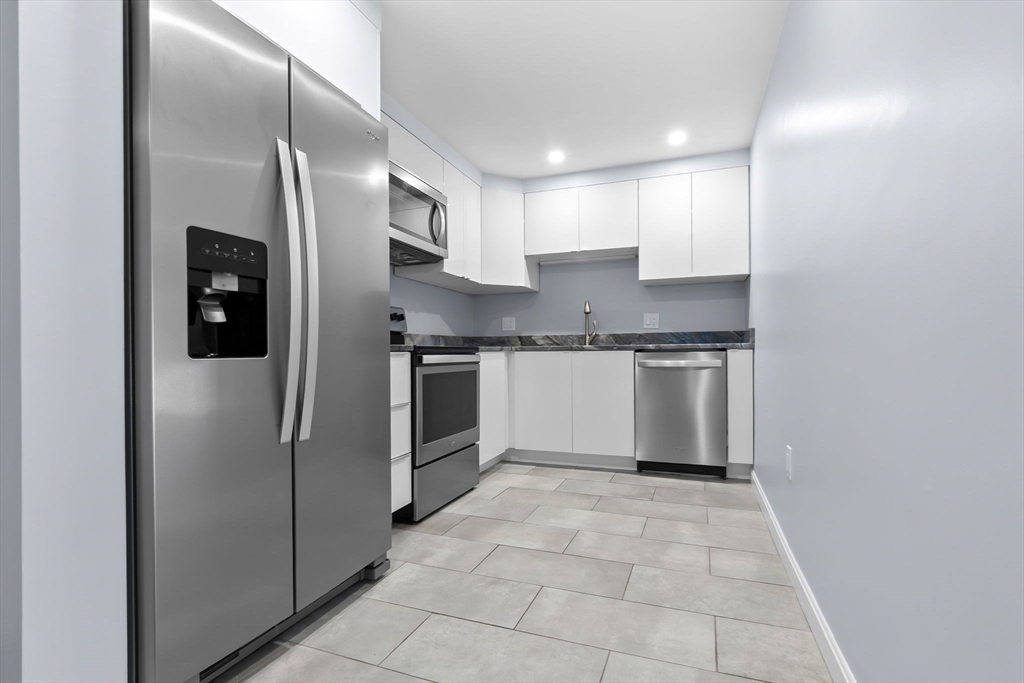
23 photo(s)

|
Stoneham, MA 02180
|
Sold
List Price
$445,000
MLS #
73408791
- Condo
Sale Price
$475,000
Sale Date
8/21/25
|
| Rooms |
5 |
Full Baths |
2 |
Style |
Garden |
Garage Spaces |
0 |
GLA |
944SF |
Basement |
No |
| Bedrooms |
2 |
Half Baths |
0 |
Type |
Condominium |
Water Front |
No |
Lot Size |
0SF |
Fireplaces |
0 |
| Condo Fee |
$424 |
Community/Condominium
Brookmeadow
|
Welcome home to this beautifully updated 2-bedroom, 2-bath penthouse condo at Brook Meadows! Freshly
painted and boasting a new wall A/C system (2023), this top-floor unit is move-in ready. Enjoy the
2020 renovations, including a quartzite kitchen , stainless appliances, tile flooring, and disposal.
Wide-plank gray laminate floors flow through the sun-filled living/dining area, which opens to a
private balcony with lovely views. The spacious primary suite offers a remote controlled ceiling
fan, and a full ceramic-tiled bath. Additional perks include in-unit laundry, deeded parking (#175),
guest parking, storage, and elevator access. Ideally located just 5 minutes to Stoneham schools, 2
minutes to I-93, 10 miles to Boston, and in a pet-friendly community, this condo offers easy living
in a prime location! No upstairs neighbors!!
Listing Office: Realty One Group Nest, Listing Agent: Sean Fahey
View Map

|
|
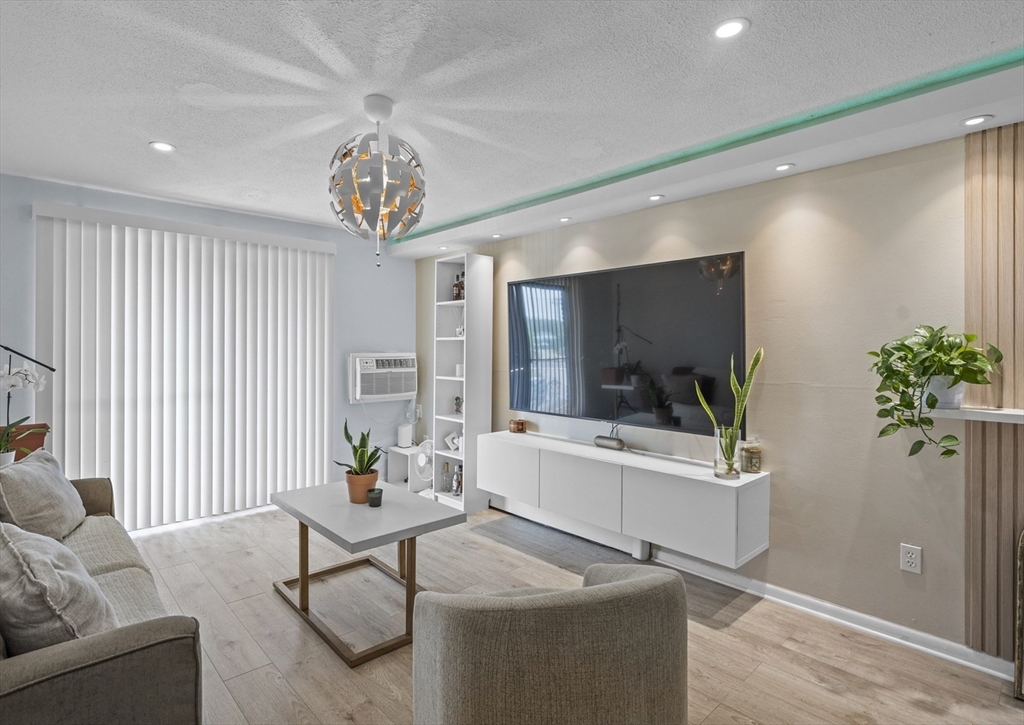
19 photo(s)
|
Lawrence, MA 01841
|
Sold
List Price
$267,500
MLS #
73404395
- Condo
Sale Price
$272,000
Sale Date
8/20/25
|
| Rooms |
4 |
Full Baths |
1 |
Style |
Garden |
Garage Spaces |
0 |
GLA |
741SF |
Basement |
No |
| Bedrooms |
2 |
Half Baths |
0 |
Type |
Condominium |
Water Front |
No |
Lot Size |
0SF |
Fireplaces |
0 |
| Condo Fee |
$370 |
Community/Condominium
Princeton Village
|
Welcome to this updated and stylish condo in a prime Lawrence location! This bright, open-concept
unit features modern vinyl flooring throughout and new recessed lighting that enhances the clean,
contemporary feel. The living room boasts a partial custom tray ceiling with LED strip
lighting—creating a sleek aesthetic perfect for your mounted TV setup. The kitchen, dining, and
living areas flow seamlessly for easy entertaining. Two spacious bedrooms comfortably fit king-size
beds, offering quiet retreats. Conveniently located near restaurants, shops, public transportation,
and major highways with easy access to Boston via the commuter rail. Don’t miss this opportunity to
own a stylish, move-in ready condo in one of Lawrence’s most convenient locations! Showings begin at
Open House on Saturday July 19th at 11:30am!
Listing Office: Realty ONE Group Nest, Listing Agent: Jason Martinez
View Map

|
|
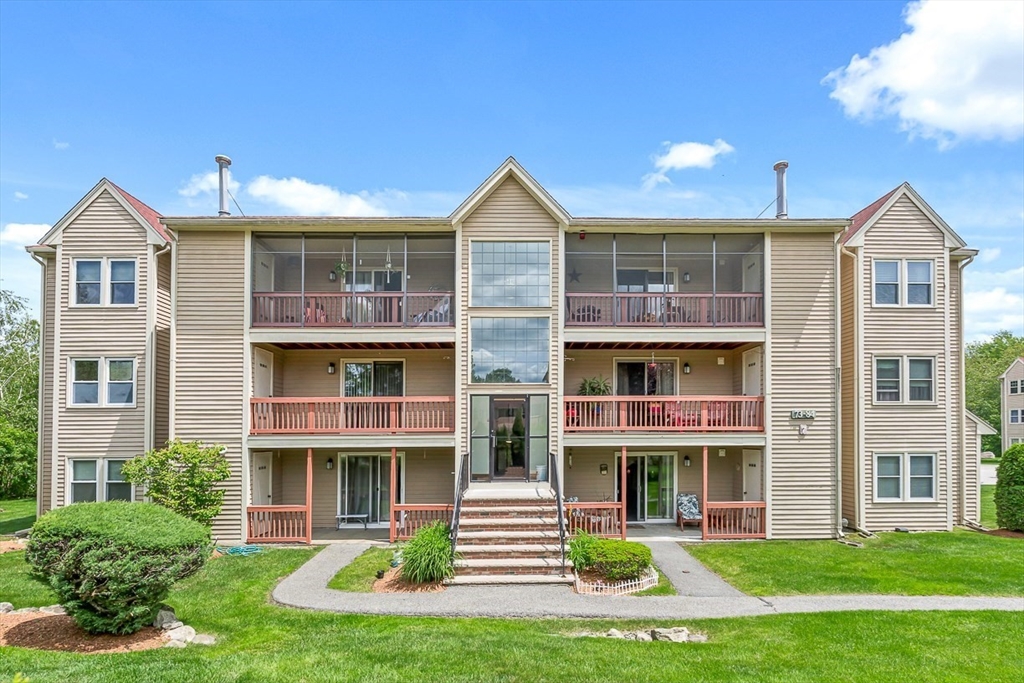
35 photo(s)
|
Tewksbury, MA 01876-1967
|
Sold
List Price
$395,000
MLS #
73393403
- Condo
Sale Price
$388,500
Sale Date
8/15/25
|
| Rooms |
4 |
Full Baths |
1 |
Style |
Low-Rise |
Garage Spaces |
1 |
GLA |
1,009SF |
Basement |
No |
| Bedrooms |
2 |
Half Baths |
0 |
Type |
Condominium |
Water Front |
No |
Lot Size |
100SF |
Fireplaces |
0 |
| Condo Fee |
$360 |
Community/Condominium
|
Don't wait: This beautifully maintained Tewksbury condo is now available, featuring a sunny, fully
applianced kitchen, full bathroom, and two generously sized bedrooms. Central air, private garage
parking, in-unit laundry, private deck, and storage space make this a true home. Convenient location
to route 93 and 495, and to Tewksbury Center. Don't wait on scheduling a showing!
Listing Office: Prestige Homes Real Estate, LLC, Listing Agent: John Moran
View Map

|
|
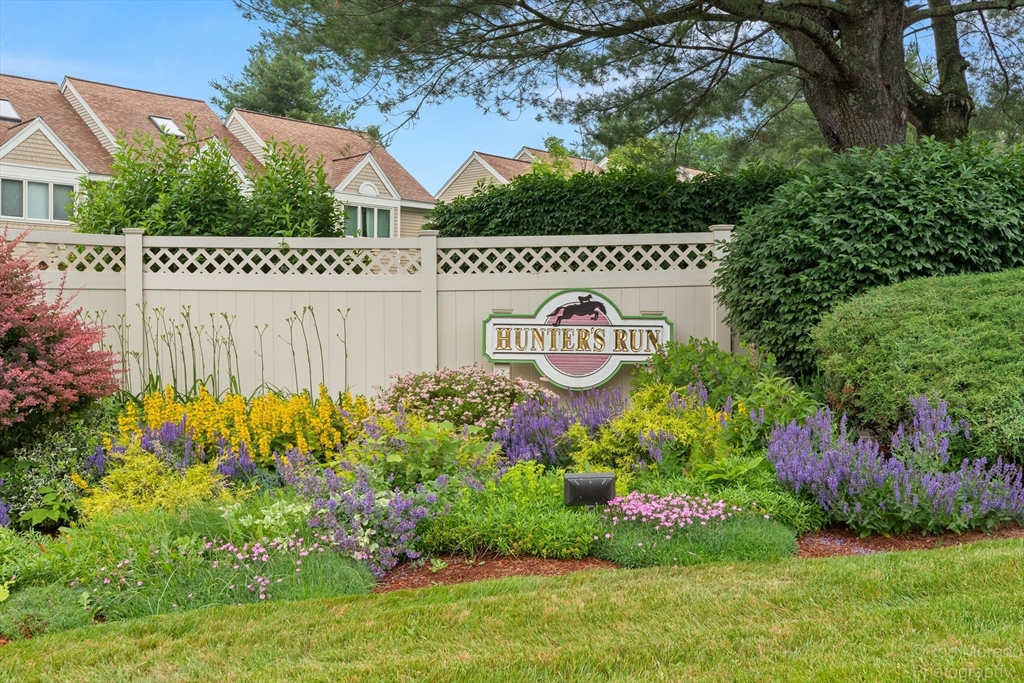
42 photo(s)

|
Haverhill, MA 01832
|
Sold
List Price
$419,900
MLS #
73393559
- Condo
Sale Price
$425,000
Sale Date
8/11/25
|
| Rooms |
8 |
Full Baths |
2 |
Style |
Townhouse |
Garage Spaces |
0 |
GLA |
1,739SF |
Basement |
Yes |
| Bedrooms |
2 |
Half Baths |
0 |
Type |
Condominium |
Water Front |
No |
Lot Size |
0SF |
Fireplaces |
0 |
| Condo Fee |
$482 |
Community/Condominium
|
Hunters Run: End Unit / Tri-Level Town House Condominium: Bright & Spacious 8 Room, 2 Bedroom, 2
Full Bath abutting a private wooded setting. Some Special Features Include: An Open Concept Kitchen
and Dining Area / a Large Living Room with Hardwood Floors - Cathedral Ceiling & Slider to a Private
Rear Deck / 1st Floor Main Bedroom w/ Full Bath. The Upper Level has a large Loft overlooking the
Main Floor Living Area and a 2nd Main Bedroom w/ Full Bath. The Lower Level offers a Large Family
Room with Oversized Slider / an Office-Study including a Laundry Area and a Utility Sink /
additional Unfinished Basement Area is Ideal for Storage / Town Water & Sewer & Natural Gas. FHA
Heat with Central A/C / Newer Windows & Many Upgrades. A short walk to Market Basket, a variety of
stores and restaurants, and just minutes from downtown Haverhill. Easy Access to Routes 495 / 93,
the Commuter Bus & Rail, Boston and 3 Major Airports. This Home presents a great opportunity and
value for the new owner.
Listing Office: Realty One Group Nest, Listing Agent: Mark Dickinson
View Map

|
|
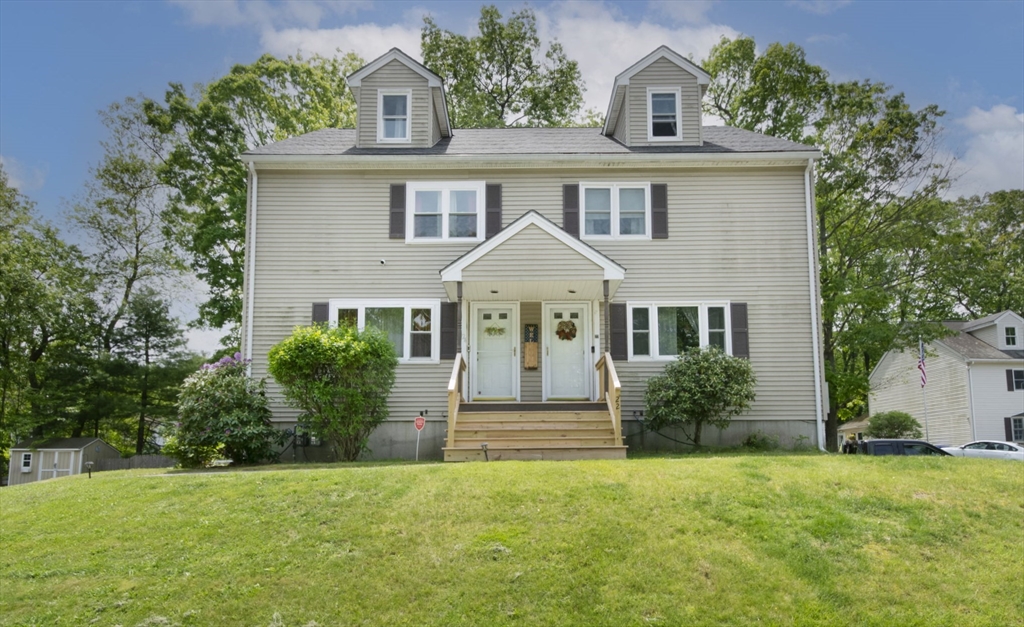
16 photo(s)
|
Methuen, MA 01844
|
Sold
List Price
$499,999
MLS #
73382615
- Condo
Sale Price
$490,000
Sale Date
8/8/25
|
| Rooms |
5 |
Full Baths |
1 |
Style |
Half-Duplex |
Garage Spaces |
1 |
GLA |
1,632SF |
Basement |
Yes |
| Bedrooms |
3 |
Half Baths |
1 |
Type |
Condex |
Water Front |
No |
Lot Size |
0SF |
Fireplaces |
0 |
| Condo Fee |
|
Community/Condominium
Edgewood Village
|
Discover this charming 3 bedroom, 1.5 bath townhouse in West Methuen's Edgewood Village, offering
1,464 sq. ft. across three levels with no condo fees! The kitchen features granite counters and
laminate flooring. A convenient first-floor half bath includes a washer and dryer. Gas heat, central
A/C, 1 car garage and a private back deck with a BBQ grill. The spacious, level lot boasts a stone
patio and storage shed. Located on a cul-de-sac, this home perfectly blends suburban tranquility
with city amenities. Embrace comfortable living in a sought-after community close to I-93 and a wide
variety of shopping and restaurants.
Listing Office: Four Seasons Sotheby's International Realty, Listing Agent: Dana
Baier
View Map

|
|
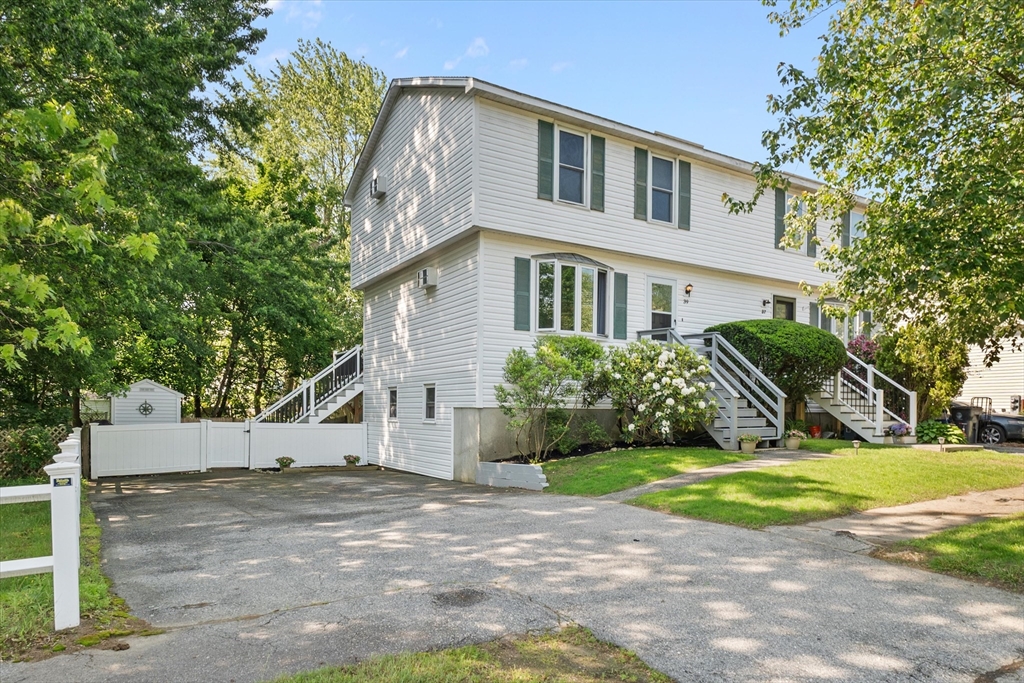
42 photo(s)
|
Haverhill, MA 01830
|
Sold
List Price
$435,000
MLS #
73390195
- Condo
Sale Price
$465,000
Sale Date
8/6/25
|
| Rooms |
5 |
Full Baths |
1 |
Style |
Townhouse |
Garage Spaces |
0 |
GLA |
1,176SF |
Basement |
Yes |
| Bedrooms |
3 |
Half Baths |
1 |
Type |
Condominium |
Water Front |
No |
Lot Size |
0SF |
Fireplaces |
0 |
| Condo Fee |
|
Community/Condominium
|
Offer deadline- Tuesday, June 17th 5pm- Welcome to 39 Taylor St, Unit 39—a tastefully updated
3-bedroom townhome offering low-maintenance, carefree living. This move-in ready unit features an
updated kitchen that flows seamlessly to the deck—perfect for relaxing or entertaining. The walk-out
lower level offers flexible space ideal for a home gym and family room combo. Enjoy your own
private, fenced backyard—rare for condo living. Tucked into a quiet community setting, yet close to
area amenities and commuter routes. First showings at open houses—don’t miss this
opportunity!
Listing Office: Realty One Group Nest, Listing Agent: Homes & Lifestyles Team
View Map

|
|
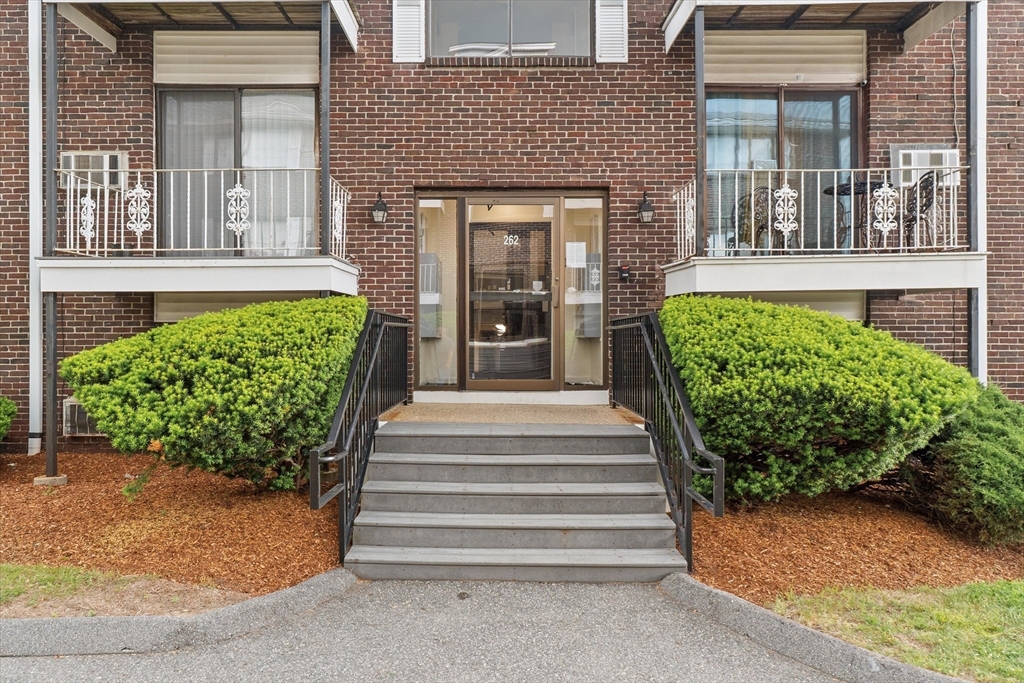
18 photo(s)
|
Lawrence, MA 01841
|
Sold
List Price
$259,900
MLS #
73384126
- Condo
Sale Price
$280,000
Sale Date
7/31/25
|
| Rooms |
4 |
Full Baths |
1 |
Style |
Garden |
Garage Spaces |
0 |
GLA |
742SF |
Basement |
No |
| Bedrooms |
2 |
Half Baths |
0 |
Type |
Condominium |
Water Front |
No |
Lot Size |
0SF |
Fireplaces |
0 |
| Condo Fee |
$370 |
Community/Condominium
Pricenton Village
|
Welcome home! This inviting top floor garden-style condominium offers 2 spacious bedrooms and the
ease of in-building laundry. Enjoy the added value of deeded parking and a condo fee that
conveniently includes heat and hot water. Attention commutters!! This home offers quick access to
major highways while also being close to local schools, shops, and amenities. Whether you're a
first-time buyer, downsizing, or seeking a smart investment, this well-maintained condo delivers
comfort, convenience, and a location that can't be beat. Take the opportunity to view this
home!
Listing Office: Realty One Group Nest, Listing Agent: Olivares Molina TEAM
View Map

|
|
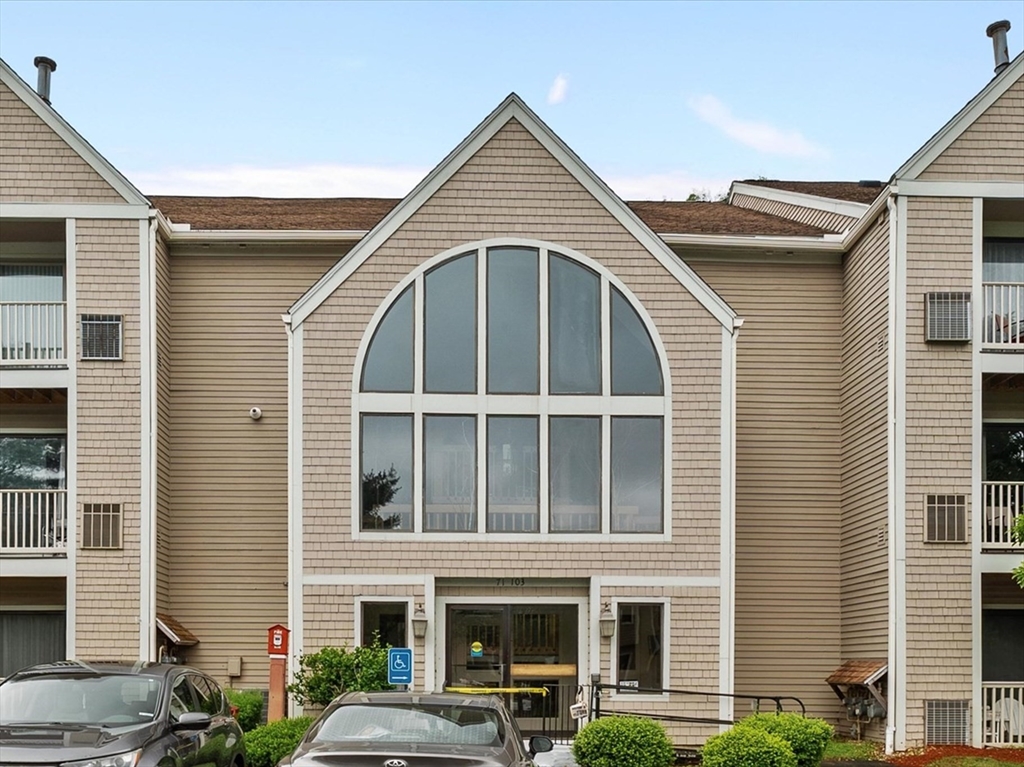
22 photo(s)
|
Haverhill, MA 01832
|
Sold
List Price
$315,000
MLS #
73393750
- Condo
Sale Price
$320,000
Sale Date
7/25/25
|
| Rooms |
5 |
Full Baths |
1 |
Style |
Garden |
Garage Spaces |
0 |
GLA |
950SF |
Basement |
No |
| Bedrooms |
2 |
Half Baths |
0 |
Type |
Condominium |
Water Front |
No |
Lot Size |
0SF |
Fireplaces |
0 |
| Condo Fee |
$268 |
Community/Condominium
|
Welcome to this garden-style condo in the highly desirable Hunter’s Run Place community. This
well-maintained 2-bedroom, 1-bath unit features a recently renovated kitchen and bathroom, in-unit
washer and dryer, a spacious walk-in closet in the main bedroom, and additional storage. Set in a
quiet neighborhood, residents enjoy access to great amenities including a pool and tennis court.
Conveniently located just across from shopping plazas with grocery stores, a gym, and daily
essentials plus quick access to Route 495 for easy commuting. A great option for first-time buyers,
downsizers, or anyone seeking a comfortable, low-maintenance lifestyle in a prime location. Schedule
a tour Today. Open house 6/21 10:30-12pm Offers deadline Tuesday June 24th at 10AM
Listing Office: Realty One Group Nest, Listing Agent: Olivares Molina TEAM
View Map

|
|
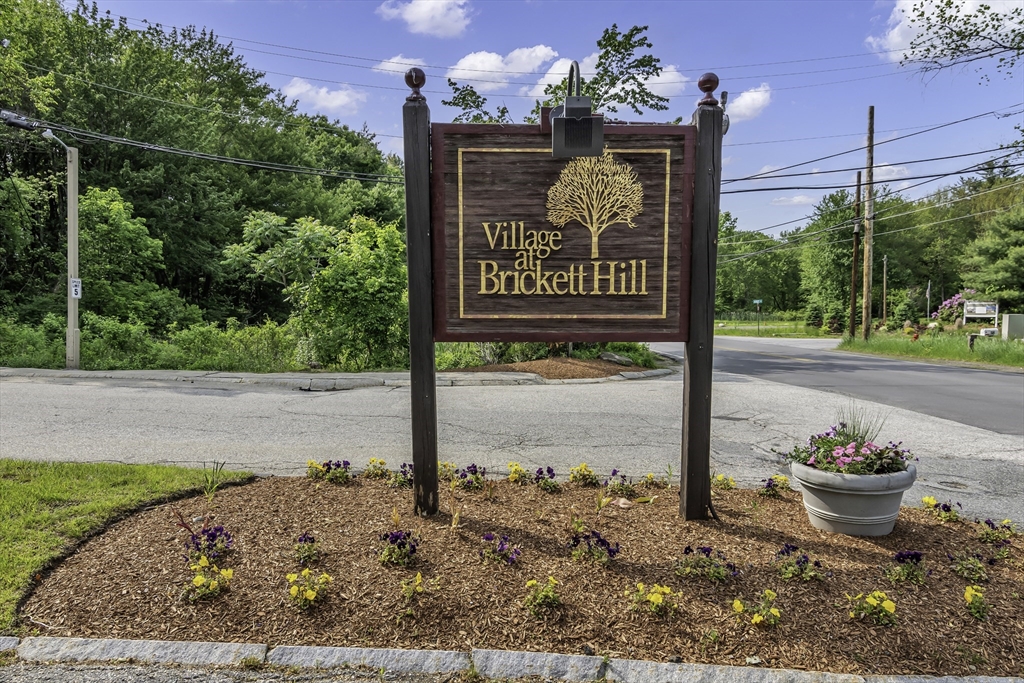
42 photo(s)

|
Haverhill, MA 01830
|
Sold
List Price
$485,000
MLS #
73384811
- Condo
Sale Price
$485,000
Sale Date
7/24/25
|
| Rooms |
8 |
Full Baths |
2 |
Style |
Townhouse |
Garage Spaces |
1 |
GLA |
2,083SF |
Basement |
Yes |
| Bedrooms |
2 |
Half Baths |
1 |
Type |
Condominium |
Water Front |
No |
Lot Size |
44.00A |
Fireplaces |
1 |
| Condo Fee |
$536 |
Community/Condominium
The Village At Brickett Hill Condominium
|
Don't miss this well-maintained home in The Village at Brickett Hill. The spacious floor plan offers
the feel of a single-family home without the daily upkeep. Walk in and enjoy a sun-drenched, skylit
living room with vaulted ceiling & fireplace, flowing into a kitchen complete with pantry. The open
floor plan of the family and dining rooms leads to a 20-foot deck with storage & tree-lined privacy.
Upstairs, the main bedroom features an updated ensuite bath and double closets. A second roomy
bedroom and full bath, along with full-size laundry, means no trips to the basement! Want more
space? Finish the walk-up attic for a third bedroom and add home equity! The lower level includes a
large media room, complete with a wet bar and microwave, home office space, and a slider to a
covered patio. Perfect area for grilling and entertaining. Bonus, there is a workshop/storage area.
You have a parking space next to the walkway, a garage space, and ample street guest parking. Pool
and Tennis too
Listing Office: Home Seller's Edge, Listing Agent: Lynne Rudnicki
View Map

|
|
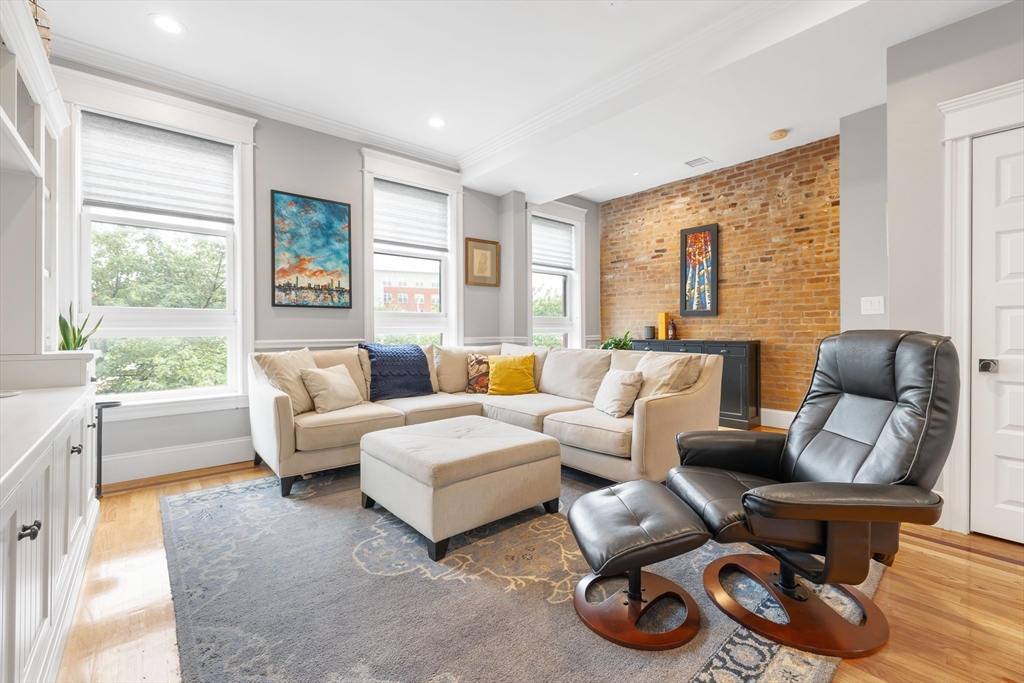
28 photo(s)
|
Boston, MA 02129
(Charlestown)
|
Sold
List Price
$1,115,000
MLS #
73389532
- Condo
Sale Price
$1,085,000
Sale Date
7/24/25
|
| Rooms |
6 |
Full Baths |
2 |
Style |
Townhouse |
Garage Spaces |
0 |
GLA |
1,518SF |
Basement |
No |
| Bedrooms |
3 |
Half Baths |
0 |
Type |
Condominium |
Water Front |
No |
Lot Size |
0SF |
Fireplaces |
0 |
| Condo Fee |
$271 |
Community/Condominium
|
Located on a charming gas-lit street, this 2017-renovated penthouse condo offers 3 bedrooms, 2 full
bathrooms, and high-end finishes throughout. The main level features an open floor plan with high
ceilings, exposed brick, hardwood floors, and oversized windows that flood the space with natural
light. The kitchen is outfitted with granite countertops, stainless steel appliances, and a center
island, plus a private deck off the kitchen. Upstairs, the spacious primary suite features vaulted
ceilings, large windows, and a sleek en-suite bath. The second bedroom includes a custom closet and
its own private deck, while the third bedroom is perfect for a home office or nursery. In-unit
laundry and central air add everyday convenience. Enjoy skyline views from your private roof deck.
Just blocks from the Hood Park development and minutes to public transit and highway access.
Listing Office: Keller Williams Realty Boston-Metro | Back Bay, Listing Agent:
Christina Dinardi
View Map

|
|
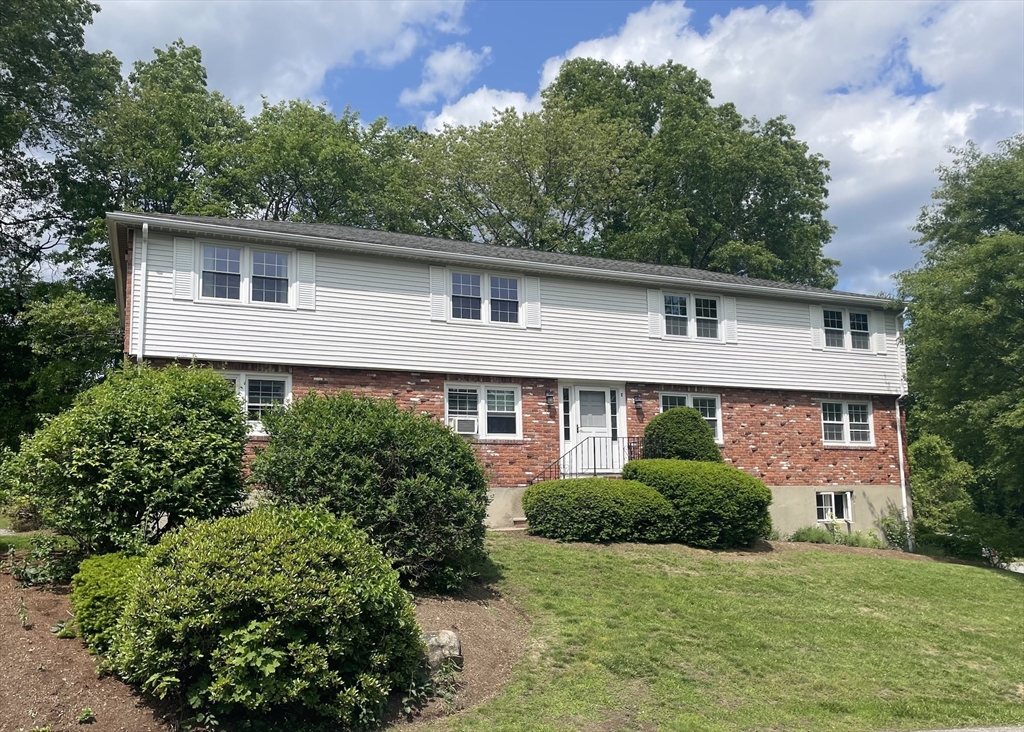
23 photo(s)
|
Newburyport, MA 01950
|
Sold
List Price
$314,900
MLS #
73385205
- Condo
Sale Price
$325,000
Sale Date
7/23/25
|
| Rooms |
4 |
Full Baths |
1 |
Style |
Garden |
Garage Spaces |
0 |
GLA |
738SF |
Basement |
Yes |
| Bedrooms |
2 |
Half Baths |
0 |
Type |
Condominium |
Water Front |
No |
Lot Size |
0SF |
Fireplaces |
0 |
| Condo Fee |
$400 |
Community/Condominium
Colonial Heights Condominium
|
Welcome to Colonial Heights – an updated 2-bedroom, 1-bath condo offering the perfect blend of
comfort and convenience. Step inside to find a bright and airy open-concept kitchen, featuring SS
appliances, and dining/living area, ideal for both relaxing and entertaining. Enjoy brand-NEW
carpeting and fresh interior paint throughout, creating a bright and move-in-ready space! Step
outside onto your private deck, ideal for morning coffee or evening unwinding. In addition to ample
closet space throughout there is a well-sized storage unit and laundry amenities in the lower level.
This FIRST FLOOR unit offers 1 off-street parking spot and plenty of extra guest parking. Ideally
located just minutes from downtown NBPT-you’ll have easy access to shops, restaurants, waterfront
parks, and commuter routes. Whether you're buying to own or looking for an investment property, this
low-maintenance gem is a fantastic opportunity to enjoy everything NBPT has to offer!
Listing Office: Realty One Group Nest, Listing Agent: Carissa Germain
View Map

|
|
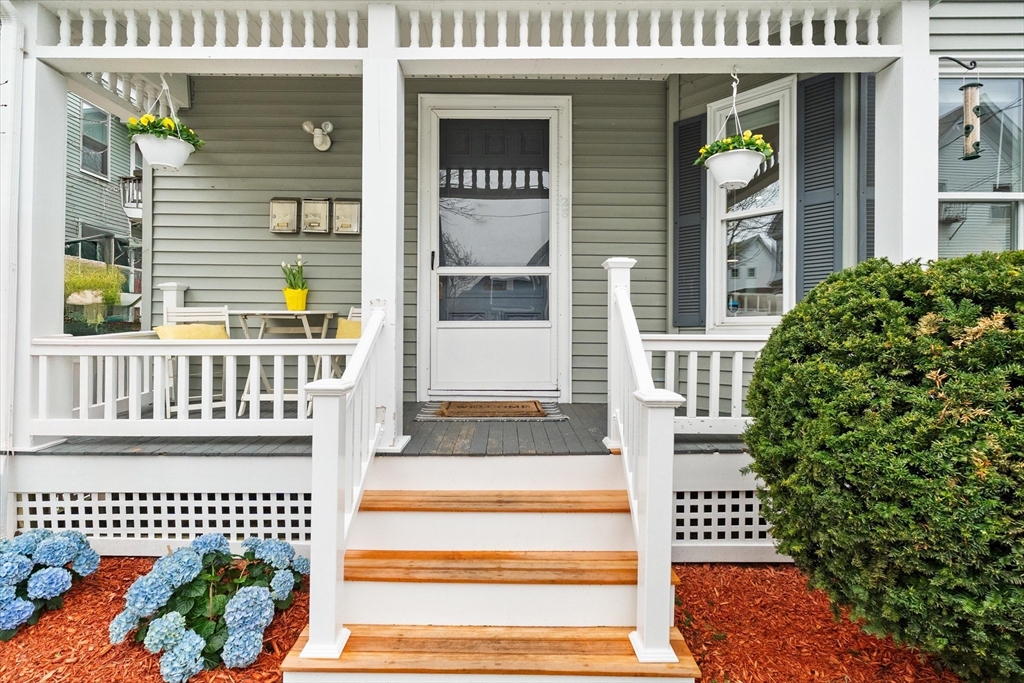
28 photo(s)

|
Beverly, MA 01915
|
Sold
List Price
$410,000
MLS #
73362086
- Condo
Sale Price
$482,500
Sale Date
7/18/25
|
| Rooms |
5 |
Full Baths |
1 |
Style |
2/3 Family |
Garage Spaces |
0 |
GLA |
800SF |
Basement |
Yes |
| Bedrooms |
2 |
Half Baths |
0 |
Type |
Condominium |
Water Front |
No |
Lot Size |
0SF |
Fireplaces |
0 |
| Condo Fee |
$195 |
Community/Condominium
The Arthur Street Condominium
|
Welcome to your dream home. This beautifully renovated, move-in-ready condo blends modern
sophistication with timeless comfort. As you step inside, you'll be captivated by the open-concept
layout, gleaming HDWD floors, and recessed lighting that together create a bright and airy
atmosphere. The spacious LR is highlighted by a bump-out bay window, flooding the space with natural
light. The heart of the home, the stunning kitchen, features white cabinetry, stainless steel
appliances, quartz countertops, & a large peninsula with stylish pendant lighting. Retreat to one
of the two good-size bedrooms. Bathroom includes a beautifully tiled walk-in shower and
granite-topped vanity. Bonus features: a basement storage unit, convenient laundry area, two
off-street parking spaces, and a high-efficiency heating system. Prime location near the train,
downtown restaurants, shops, and live theatre—plus the beach is just minutes away! This condo blends
style, comfort, and convenience—don’t miss it!
Listing Office: Realty One Group Nest, Listing Agent: Neve and Magnifico Group
View Map

|
|
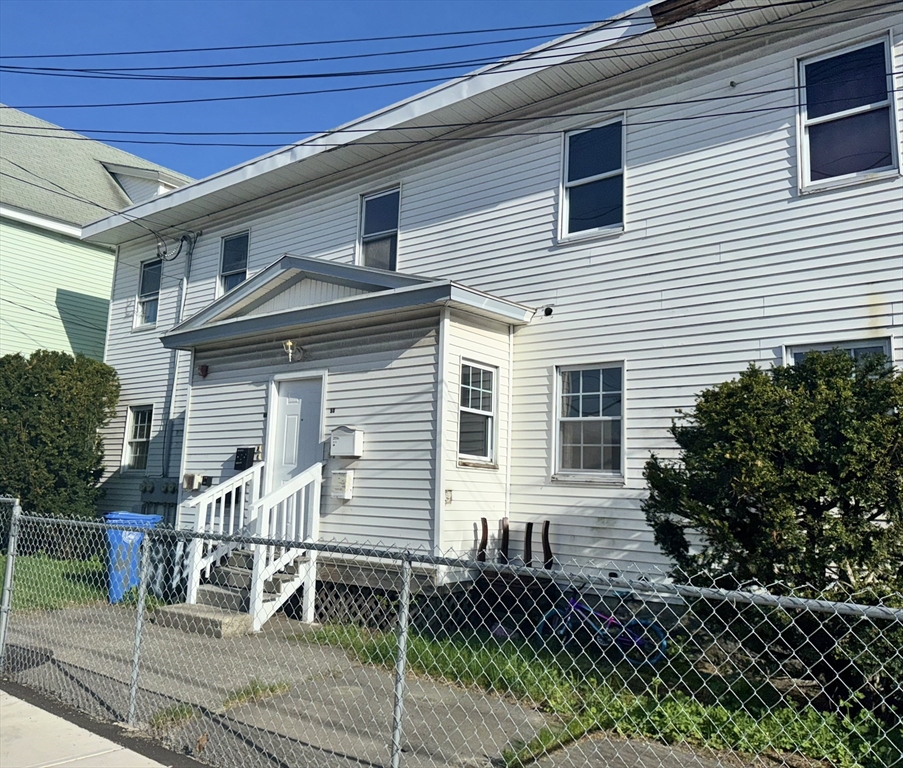
12 photo(s)
|
Lawrence, MA 01841
|
Sold
List Price
$279,900
MLS #
73368896
- Condo
Sale Price
$270,000
Sale Date
7/18/25
|
| Rooms |
5 |
Full Baths |
1 |
Style |
Garden |
Garage Spaces |
0 |
GLA |
807SF |
Basement |
Yes |
| Bedrooms |
3 |
Half Baths |
0 |
Type |
Condominium |
Water Front |
No |
Lot Size |
0SF |
Fireplaces |
0 |
| Condo Fee |
$225 |
Community/Condominium
|
Welcome to this well-appointed three-bedroom, One-bathroom condo conveniently located on the first
floor in the heart of the city. This centrally located home offers easy access to shops,
restaurants, public transportation, and local amenities—perfect for both families and professionals.
Step inside to an inviting open-concept layout featuring a modern kitchen seamlessly connected to
the dining and living areas—ideal for entertaining and everyday living. The kitchen is equipped with
updated appliances, ample cabinet space, and a functional layout that makes cooking a pleasure. Each
of the three bedrooms is generously sized, offering comfort and flexibility. The first-floor
location provides added convenience and accessibility, along with a private patio space perfect for
relaxing outdoors. Whether you're a first-time buyer, downsizing, or seeking a prime investment
opportunity, this condo combines location, space, and ease of living.
Listing Office: Keller Williams Realty, Listing Agent: Team Valdez Mejia
View Map

|
|
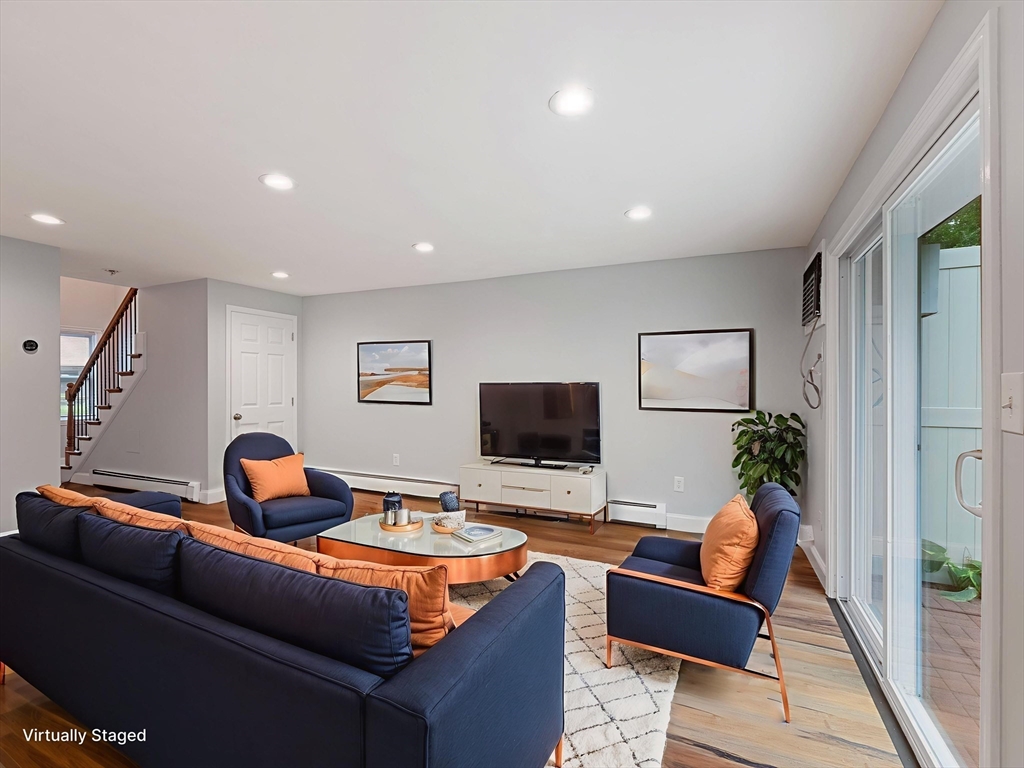
27 photo(s)
|
Tewksbury, MA 01876
|
Sold
List Price
$449,000
MLS #
73390021
- Condo
Sale Price
$485,000
Sale Date
7/18/25
|
| Rooms |
5 |
Full Baths |
1 |
Style |
Townhouse |
Garage Spaces |
1 |
GLA |
1,023SF |
Basement |
No |
| Bedrooms |
2 |
Half Baths |
1 |
Type |
Condominium |
Water Front |
No |
Lot Size |
100SF |
Fireplaces |
0 |
| Condo Fee |
$285 |
Community/Condominium
Tewksbury Townhouse Condominium
|
This beautifully maintained 2-bedroom unit offers comfort, style, and convenience. Step inside to
find brand new flooring throughout the main living areas, creating a fresh and modern feel. The
updated kitchen features newer cabinets, granite countertops, stainless steel appliances and a brand
new dishwasher. New hardwood stairs were just installed along with modern railings. The updated 1/2
bath completes the main floor. Upstairs, you’ll appreciate hardwood flooring, the convenience of
second-floor laundry, an updated full bathroom, and two spacious bedrooms with generous closet
space. Stay cool all summer with AC units on both floors, and enjoy the added bonus of an attached
garage for parking and storage. Don't miss the brand new pool at the back of the complex! This
turnkey home combines modern updates with low-maintenance living close to shopping and other
conveniences.
Listing Office: Realty ONE Group Nest, Listing Agent: Tamara Schofield
View Map

|
|
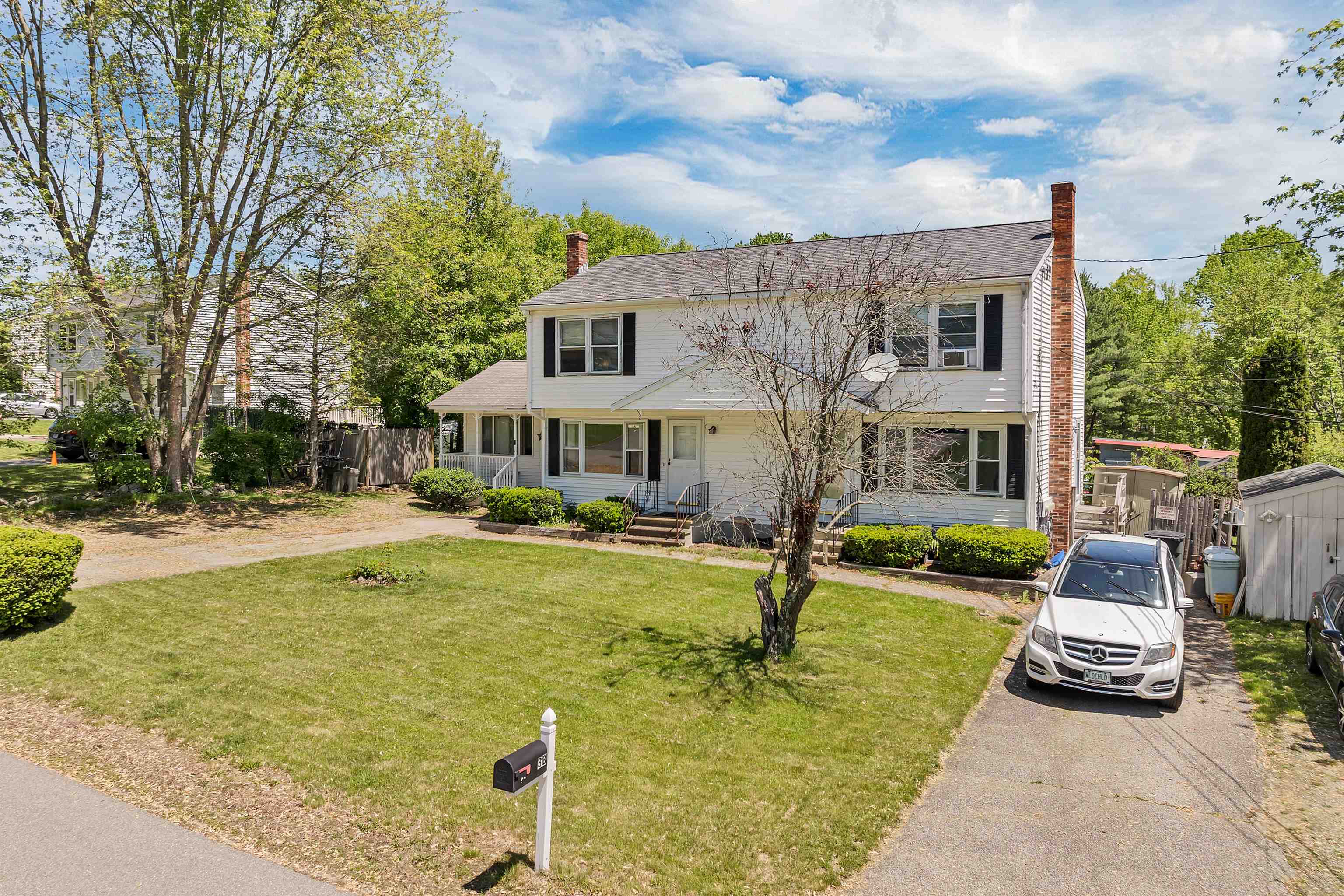
43 photo(s)
|
Derry, NH 03038
|
Sold
List Price
$359,900
MLS #
5043430
- Condo
Sale Price
$365,000
Sale Date
7/15/25
|
| Rooms |
5 |
Full Baths |
1 |
Style |
|
Garage Spaces |
0 |
GLA |
1,214SF |
Basement |
Yes |
| Bedrooms |
2 |
Half Baths |
1 |
Type |
|
Water Front |
No |
Lot Size |
5,227SF |
Fireplaces |
0 |
| Condo Fee |
|
Community/Condominium
|
Here's your chance to own a duplex condo unit in one of the most sought-after school districts in
the state. This 2 bedroom, 1 1/2 bathroom home features a generous-size kitchen along with a front
dining room that is full of natural light. Adjacent to the kitchen is a wonderful living room with
a cozy gas fireplace for the family to enjoy while watching the big game! Upstairs there are two
bedrooms and a full bathroom. Outside, you can enjoy evenings on your private deck. Imagine condo
living with no HOA fees! The location is convenient to all that Derry has to offer. It's only
minutes to the golf course, Pinkerton Academy, Parkland Medical and Derry's vibrant Broadway
restaurant scene. This is also a commuter's dream with easy access to Route 93. Showings begin on
Saturday at the Open House from 10AM-12PM and then again on Sunday from 1PM-3PM.
Listing Office: Coldwell Banker Realty Center Harbor NH, Listing Agent: John Raymond
View Map

|
|
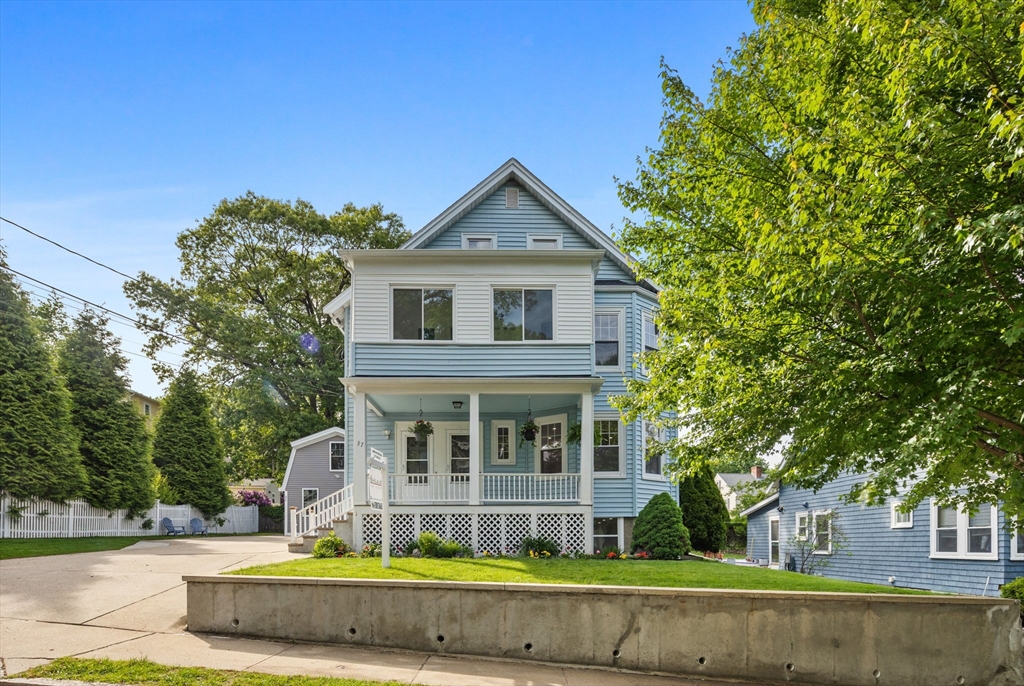
20 photo(s)
|
Arlington, MA 02476
(Arlington Heights)
|
Sold
List Price
$799,000
MLS #
73381558
- Condo
Sale Price
$790,000
Sale Date
7/14/25
|
| Rooms |
7 |
Full Baths |
2 |
Style |
2/3 Family |
Garage Spaces |
0 |
GLA |
1,696SF |
Basement |
Yes |
| Bedrooms |
3 |
Half Baths |
0 |
Type |
Condominium |
Water Front |
No |
Lot Size |
0SF |
Fireplaces |
0 |
| Condo Fee |
|
Community/Condominium
37 Fountain Road Condominium
|
Beautiful 3-Bed, 2-Bath Condo in Desirable Arlington Heights! Discover this charming, renovated
two-level condo located just a short walk from Dallin or Brackett School and Skyline Park. This home
combines timeless character with modern updates, providing the perfect setup for stylish living. It
features 3 spacious bedrooms and 2 full bathrooms within a bright, airy layout that includes
original hardwood floors and new recessed lighting. The main floor boasts a large living room, an
elegant dining area, and a kitchen designed for chefs, with granite countertops, a gas range, and
modern mini-split systems for comfort year-round. Offering two well-planned levels, this condo is
ideal for hosting gatherings or enjoying quiet evenings. Situated in a scenic, tree-lined community
close to parks, top schools, and all that Arlington has to offer, this move-in-ready gem is a
must-see!
Listing Office: Shilalis Real Estate, Listing Agent: James Kousoulos
View Map

|
|
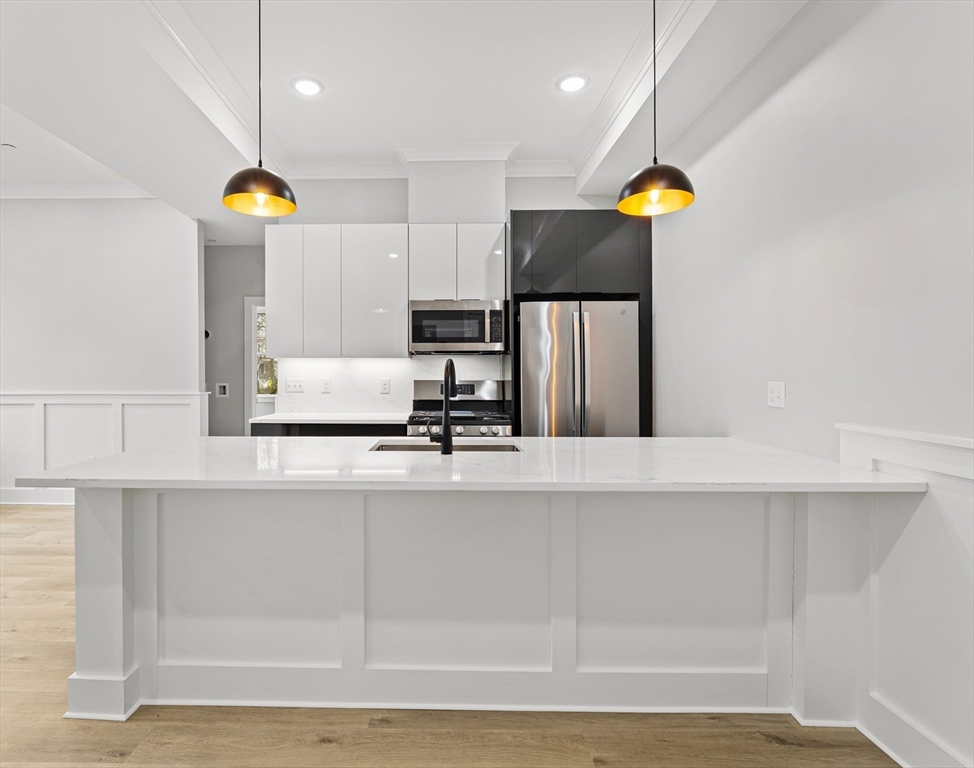
41 photo(s)
|
Somerville, MA 02143
|
Sold
List Price
$889,900
MLS #
73359587
- Condo
Sale Price
$875,000
Sale Date
7/3/25
|
| Rooms |
6 |
Full Baths |
2 |
Style |
Low-Rise |
Garage Spaces |
1 |
GLA |
1,003SF |
Basement |
No |
| Bedrooms |
3 |
Half Baths |
0 |
Type |
Condominium |
Water Front |
No |
Lot Size |
0SF |
Fireplaces |
0 |
| Condo Fee |
$246 |
Community/Condominium
|
PRICED FOR IMMEDIATE SALE...THE BEST VALUE NEW CONSTRUCTION LUXURY THREE BEDROOM WITH GARAGE IN THE
ENTIRE BOSTON AREA. Mansard Victorian influenced design with 9ft ceilings and oversized windows.
LUXURY KITCHEN w/ new stainless appliances, Quartz Counter Tops & Breakfast Bar. OPEN LIVING/ DINING
AREA ... wide plank dirty blond engineered hrdwd flrs. PRIMARY BEDROOM SUITE incl full bath & double
sliders to a faux balcony w/ fantastic Boston views. In Unit laundry. Incredibly energy
efficient...your heat & elect bills will be miniscule. Built in video intercom. Charming custom
'quaker' style panneling. Custom crwn mldngs. In unit lndry. Beautiful common areas... big brick
rear patio & bike rack. LESS THAN HALF A MILE TO THE GREEN LINE. GREAT Winter Hill location rated a
Walker's Paradise Walk Score of 90 and a Very Bikeable Bike Score of 86. Excellent Transit Access.
Save thousands! One Yr Bldrs Wrrnty. GREAT FINANCING available at 5.875%- 5/1 (30 yr am) - No
Points (as of 5/2/25) !
Listing Office: Steve Bremis Realty Group, Listing Agent: The Steve Bremis Team
View Map

|
|
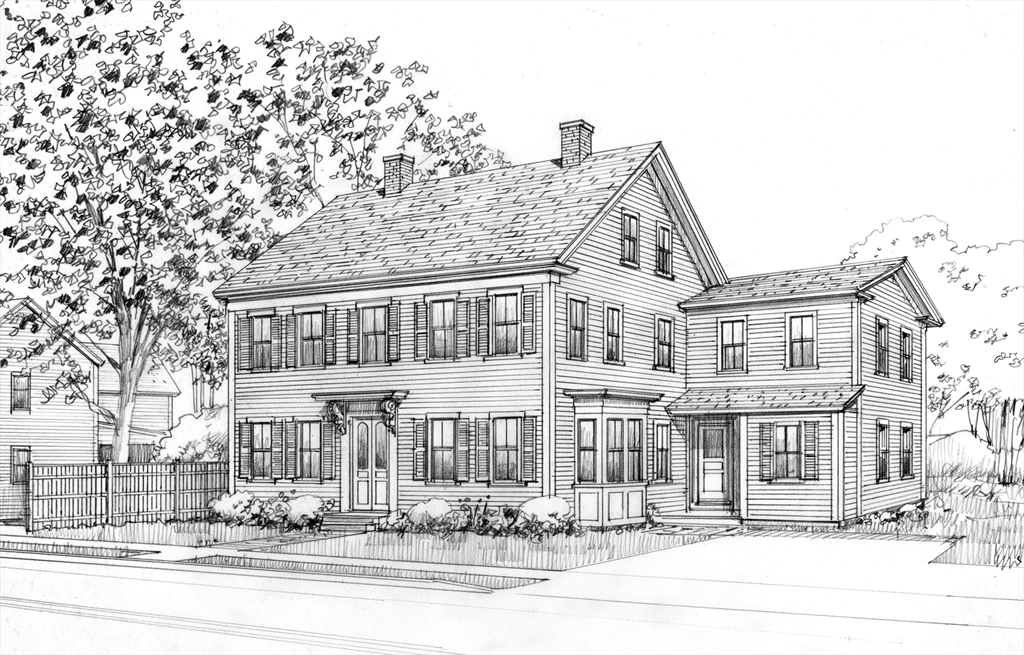
40 photo(s)
|
Newburyport, MA 01950
|
Sold
List Price
$1,735,000
MLS #
73317550
- Condo
Sale Price
$1,790,379
Sale Date
7/2/25
|
| Rooms |
8 |
Full Baths |
3 |
Style |
Townhouse |
Garage Spaces |
0 |
GLA |
2,690SF |
Basement |
Yes |
| Bedrooms |
4 |
Half Baths |
1 |
Type |
Condominium |
Water Front |
No |
Lot Size |
9,740SF |
Fireplaces |
1 |
| Condo Fee |
$1 |
Community/Condominium
|
The buyer came in early & made all their personal selections! You know this builders work - his
quality now speaks for itself! An open floor plan, river views from all 3 floors, sun drenched on
all 3 sides.. you can make some choices in cabinet color, tiles, paint & more - combine your good
taste with the builders exemplary millwork and voila - it'll be home sweet home for you. Enjoy
mornings or evenings on the primary bedroom roof deck with year round views of the Merrimack River,
one of the sweetest spots for the Yankee Homecoming fireworks! Pickup the Rail Trail just behind
this home.. pass some marinas, Cashman Park and within minutes explore the waterfront parks and
downtown. This home is one of 2 condos, each has designated exclusive yards, decks, driveways and
entrances. Some of the luckiest people in town live in a home built by this builder - here is your
chance to join the club!
Listing Office: Realty One Group Nest, Listing Agent: Homes & Lifestyles Team
View Map

|
|
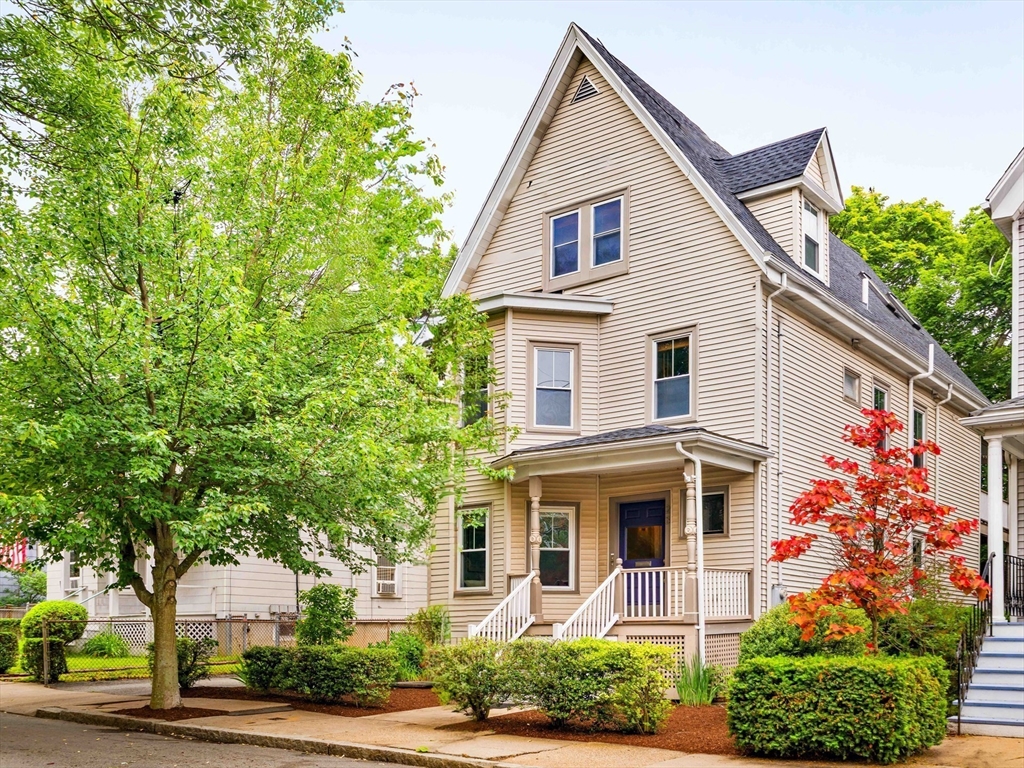
30 photo(s)

|
Somerville, MA 02144
(Davis Square)
|
Sold
List Price
$1,148,000
MLS #
73388814
- Condo
Sale Price
$1,210,000
Sale Date
7/2/25
|
| Rooms |
7 |
Full Baths |
2 |
Style |
2/3
Family,
Duplex |
Garage Spaces |
0 |
GLA |
1,773SF |
Basement |
Yes |
| Bedrooms |
3 |
Half Baths |
0 |
Type |
Condominium |
Water Front |
No |
Lot Size |
0SF |
Fireplaces |
0 |
| Condo Fee |
$130 |
Community/Condominium
23 Hall Ave Condominium
|
Two short blocks to the Red Line at Davis Square and the Minuteman Bike Path—with a verdant path
behind the house—23 Hall Ave makes commuting a breeze. Set on a leafy one-way street, this duplex
condo blends residential calm with a dynamic urban lifestyle. The main level offers open-concept
living with seamless flow between the living, dining, and kitchen areas, plus a pantry, mudroom, two
bedrooms, and a full bath. Clean lines, warm wood cabinetry, and natural light give the home an
easy, modern feel. Downstairs: a versatile family room, spacious primary bedroom, and a bath with
double vanity, soaking tub, walk-in shower, and radiant heat floors. Enjoy central air, in-unit
laundry, abundant storage, deeded parking, and outdoor spaces including a private deck and shared
patio under a lush tree canopy. Just outside your door, Davis Square buzzes with live music and
indie films, a farmer’s market, parks, daycares, and everyday conveniences like a doctor’s office,
pharmacy, and H-Mart!
Listing Office: Gibson Sotheby's International Realty, Listing Agent: Lauren
Holleran Team
View Map

|
|
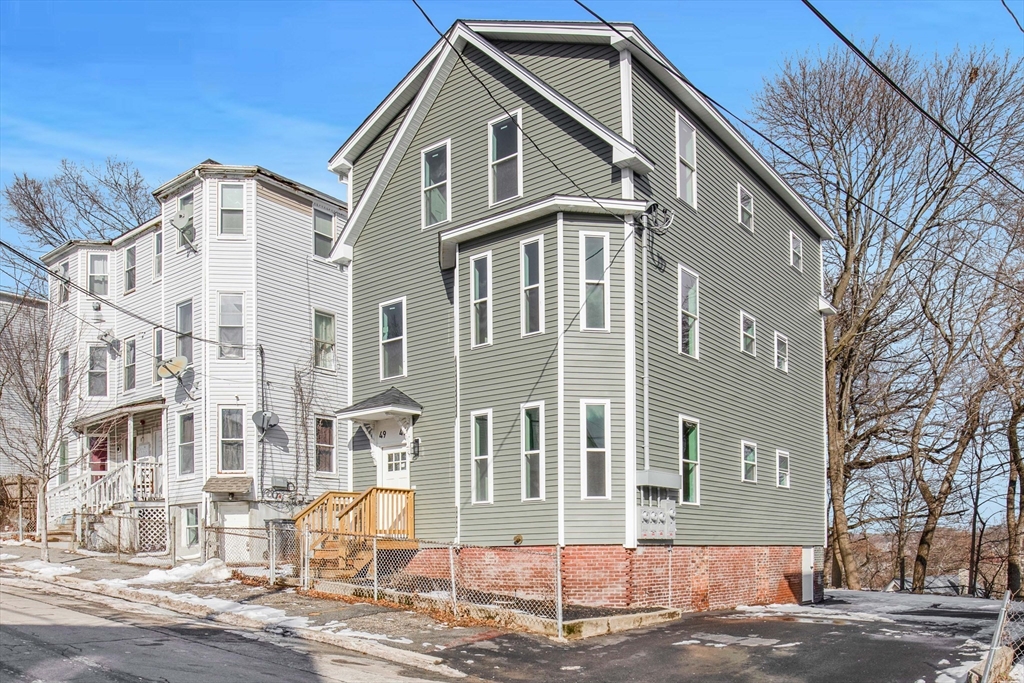
20 photo(s)
|
Haverhill, MA 01832-4710
|
Sold
List Price
$295,900
MLS #
73335833
- Condo
Sale Price
$295,900
Sale Date
6/30/25
|
| Rooms |
4 |
Full Baths |
1 |
Style |
2/3 Family |
Garage Spaces |
0 |
GLA |
633SF |
Basement |
Yes |
| Bedrooms |
2 |
Half Baths |
0 |
Type |
Condominium |
Water Front |
No |
Lot Size |
0SF |
Fireplaces |
0 |
| Condo Fee |
$303 |
Community/Condominium
|
Welcome to this beautifully renovated 2-bedroom, 1-bath condo in the heart of downtown Haverhill!
Offering the perfect blend of modern upgrades and cozy charm, this first-floor unit boasts brand-new
vinyl plank flooring throughout, creating a sleek, easy-to-maintain space. The entire condo has been
recently gutted down to the studs and remodeled, including all new electrical, plumbing, windows,
roof, siding, and more. You’ll enjoy peace of mind knowing everything is updated and ready for you
to move right in. The spacious layout features an inviting living area, perfect for relaxing or
entertaining, and the bedrooms are generously sized with plenty of closet space. Located just steps
from Haverhill’s vibrant downtown, you’ll have easy access to local shops, restaurants, and
transportation options. This condo offers the ideal combination of comfort, convenience, and style –
don’t miss your chance to make it yours! Exclusive use laundry and storage area in basement.
Listing Office: Realty One Group Nest, Listing Agent: Shamus Quirk
View Map

|
|
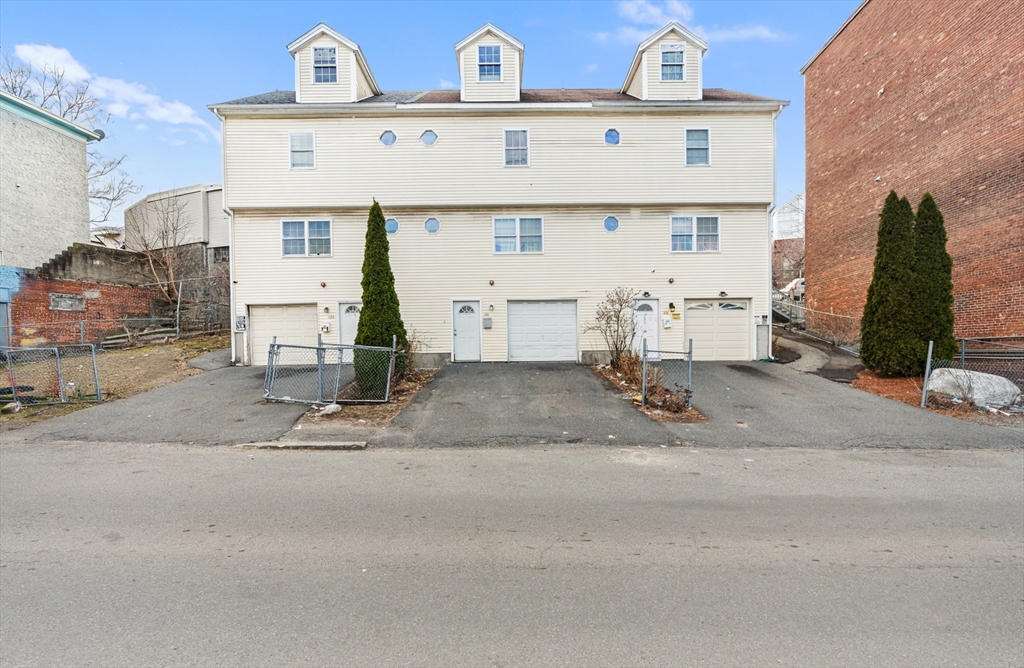
21 photo(s)
|
Lawrence, MA 01841-3935
|
Sold
List Price
$329,900
MLS #
73355801
- Condo
Sale Price
$410,000
Sale Date
6/30/25
|
| Rooms |
5 |
Full Baths |
2 |
Style |
Townhouse |
Garage Spaces |
1 |
GLA |
1,036SF |
Basement |
No |
| Bedrooms |
3 |
Half Baths |
1 |
Type |
Condominium |
Water Front |
No |
Lot Size |
0SF |
Fireplaces |
0 |
| Condo Fee |
|
Community/Condominium
|
Welcome to 166 Union St, Unit 166, Lawrence, MA 01841—a spacious and centrally located townhouse
offering three levels of comfortable living space, built in 2005 with no condo fees. The main level
features a welcoming living room, an eat-in kitchen, and a convenient half bath. On the second
floor, you'll find two generously sized bedrooms and a full bathroom. The third level is dedicated
to a private master suite, complete with its own full bathroom. Additional highlights include
central heating and air conditioning, a newly installed roof, and an attached garage accommodating
one large or two small vehicles, complemented by an exclusive driveway with space for two more cars.
This townhouse combines the spaciousness and privacy of a single-family home with the convenience of
a prime location, making it an exceptional opportunity for discerning buyers. Showing during Open
House.
Listing Office: Realty ONE Group Nest, Listing Agent: Jose Frias
View Map

|
|
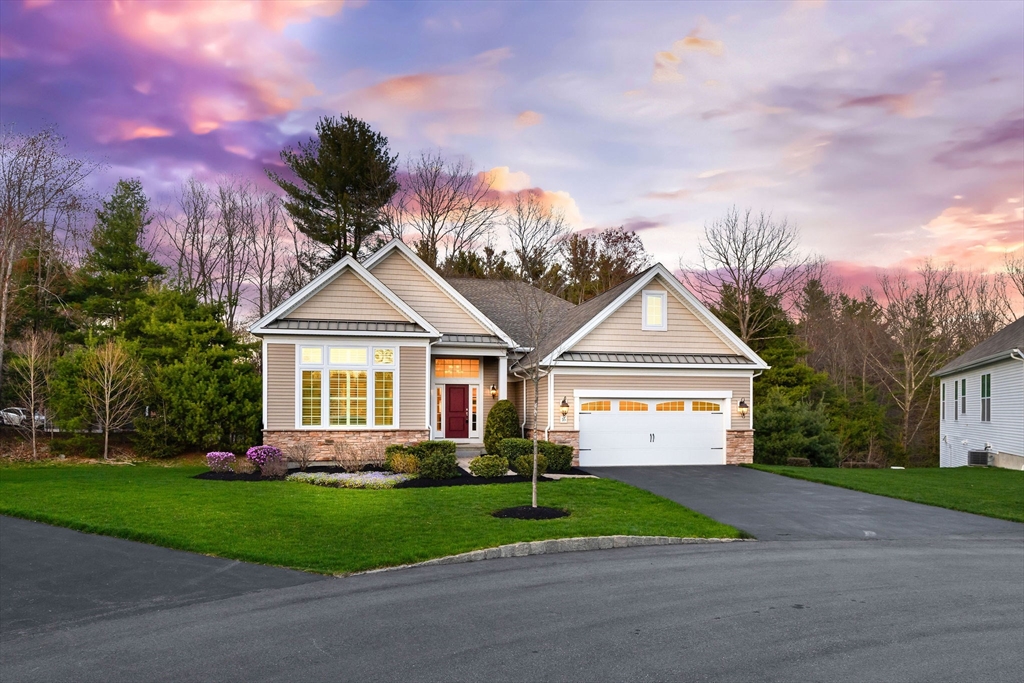
42 photo(s)

|
Methuen, MA 01844
|
Sold
List Price
$1,159,900
MLS #
73367302
- Condo
Sale Price
$990,000
Sale Date
6/30/25
|
| Rooms |
15 |
Full Baths |
3 |
Style |
Detached |
Garage Spaces |
2 |
GLA |
4,183SF |
Basement |
Yes |
| Bedrooms |
3 |
Half Baths |
1 |
Type |
Condominium |
Water Front |
No |
Lot Size |
0SF |
Fireplaces |
2 |
| Condo Fee |
$723 |
Community/Condominium
Regency At Emerald Pines
|
-16sierract.com- Experience refined living in this custom Toll Brothers luxury home nestled in the
prestigious Regency at Emerald Pines, a 55+ community. The stunning first floor welcomes you with
soaring 11' ceilings and an open layout ideal for easy entertaining. The expansive chef’s kitchen
boasts exquisite countertops, a large island, and top-tier appliances, flowing seamlessly into a
spacious living area with a fireplace and a 3-seasons porch. Enjoy serene mornings on the large back
deck, and unwind in your primary bath retreat with an elegant double vanity, custom walk-in closets,
and a gorgeous tiled shower. The walkout lower level impresses with a large den, full bar, exquisite
home office, and a private bedroom with a walk-in closet. Beautiful hardwood flooring and abundant
storage elevate the space. Residents enjoy access to premium amenities, including a clubhouse,
swimming pool, and tennis courts. Discover low-maintenance luxury and an active lifestyle tailored
to you.
Listing Office: Realty ONE Group Nest, Listing Agent: Zhuoming Sun
View Map

|
|
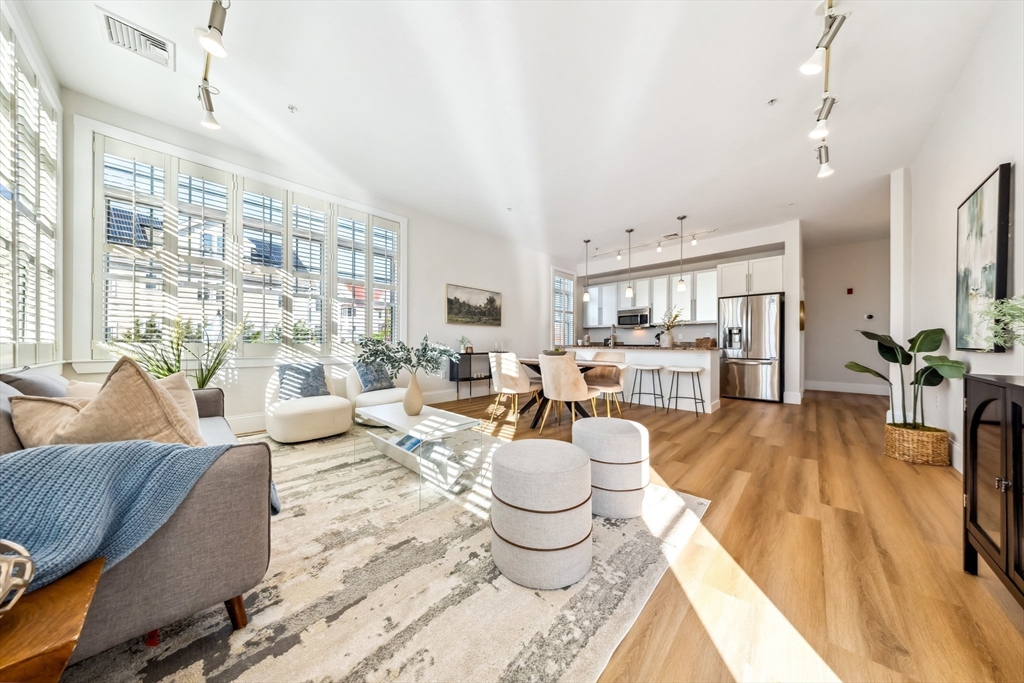
30 photo(s)

|
Somerville, MA 02144
|
Sold
List Price
$879,000
MLS #
73374159
- Condo
Sale Price
$935,000
Sale Date
6/30/25
|
| Rooms |
4 |
Full Baths |
2 |
Style |
Mid-Rise |
Garage Spaces |
2 |
GLA |
1,320SF |
Basement |
No |
| Bedrooms |
2 |
Half Baths |
0 |
Type |
Condominium |
Water Front |
No |
Lot Size |
0SF |
Fireplaces |
0 |
| Condo Fee |
$439 |
Community/Condominium
|
MODERN, loft-style corner unit in a professionally managed, elevator building in prime Teele Square
location. Includes TWO DEEDED, GARAGE PARKING spaces (one covered). The stylish open-concept living
and dining area is anchored by a chef’s kitchen with a sprawling granite island. Oversized transom
windows and soaring 9'+ ceilings flood the space with natural light, enhancing the airy, urban loft
feel. Step out onto your private balcony off the living room to enjoy your own city retreat. Primary
bedroom offers en suite bathroom. Modern comforts including central A/C, in-unit washer/dryer,
tankless/on demand water heater and exclusive basement storage room. Fresh paint and new flooring
throughout, a brand new gas stove and upgraded cabinetry. Prepaid assessments for exterior and
interior building painting already covered. Walk Score of 91 and Bike Score of 88. Explore the
vibrant Somerville lifestyle with close proximity to Davis Square, Minuteman Bike Path and MBTA
Red/Green Lines.
Listing Office: Realty One Group Nest, Listing Agent: James Sheils
View Map

|
|
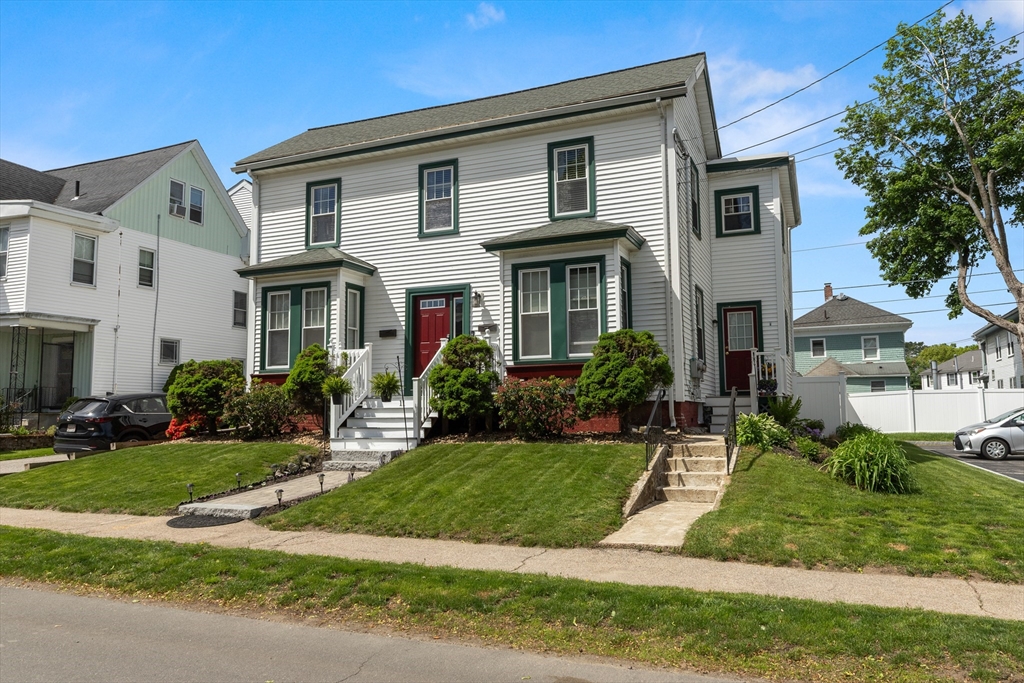
25 photo(s)

|
Haverhill, MA 01835
(Bradford)
|
Sold
List Price
$329,900
MLS #
73378379
- Condo
Sale Price
$365,000
Sale Date
6/30/25
|
| Rooms |
4 |
Full Baths |
1 |
Style |
Garden |
Garage Spaces |
0 |
GLA |
1,023SF |
Basement |
Yes |
| Bedrooms |
2 |
Half Baths |
0 |
Type |
Condex |
Water Front |
No |
Lot Size |
0SF |
Fireplaces |
0 |
| Condo Fee |
$200 |
Community/Condominium
Haseltine Place Condominiums
|
BRADFORD, MA -- 2 BR garden style condo on the 2nd floor of a 2-family home. Mint condition,
bright & sunny. Beautiful hardwood floors in living room, hallway, and both bedrooms. The main
bedroom has double closets and both have ceiling fans. Updated full bath with lovely tile surround,
a nice vanity & washer & dryer included. Living room with hardwood floors open to a delightful
kitchen and eat in area. This unit has a pull down/walk up attic for plenty of storage. Plus the
basement has ample storage that is shared with the first floor unit. Beautiful plantings and thick
green grass. A new white fence has been installed. Even though the yard is common, each unit has
it's own private area. Unit B ( 2nd floor) has a deck w/ nice views & stairs down to a private
patio. This is a delightful garden style condo. Showings begin at the open house Fri 5/23, Sat &
Sun. Buyers may park on S. Main St if Haseltine Rd is being re-paved. Offers due tues 5/27. 12
noon.
Listing Office: Realty One Group Nest, Listing Agent: Lynn Pappas
View Map

|
|
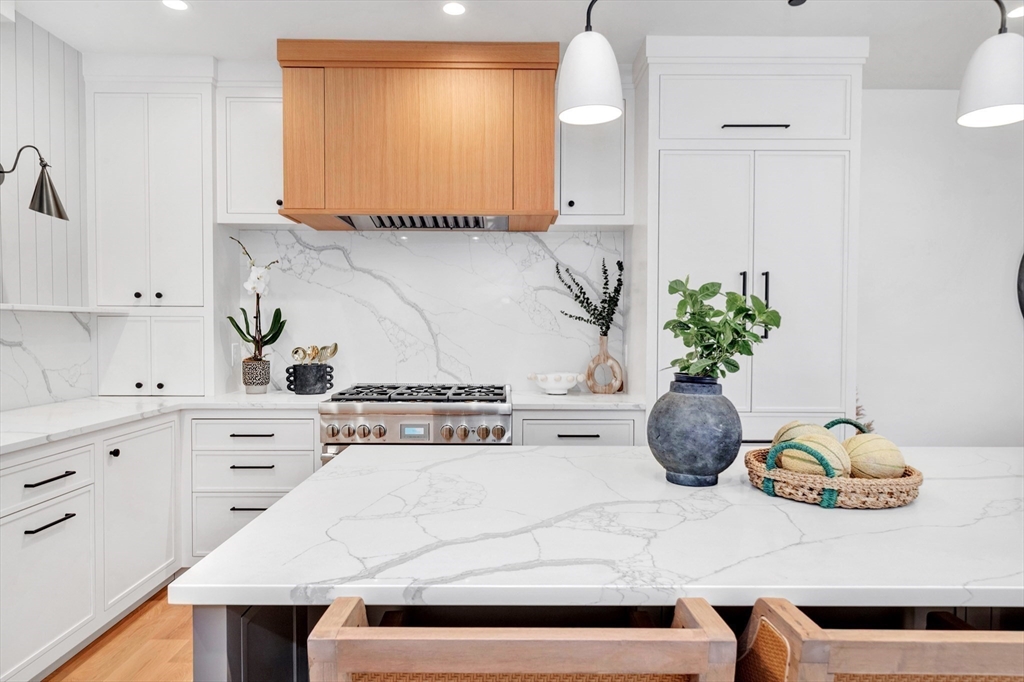
40 photo(s)
|
Newburyport, MA 01950
(Joppa)
|
Sold
List Price
$1,450,000
MLS #
73388175
- Condo
Sale Price
$1,450,000
Sale Date
6/30/25
|
| Rooms |
6 |
Full Baths |
2 |
Style |
Townhouse |
Garage Spaces |
0 |
GLA |
1,899SF |
Basement |
Yes |
| Bedrooms |
3 |
Half Baths |
1 |
Type |
Condominium |
Water Front |
No |
Lot Size |
0SF |
Fireplaces |
1 |
| Condo Fee |
$375 |
Community/Condominium
|
A luxurious, high quality thing is hard to describe, but easily observed in the way it makes us feel
better in its presence. And there's no better way to describe these four (4) freshly finished,
wholly unique residences from the master builder that's changing the way we want to live, one home
at a time, than to say they MUST BE SEEN! Starting at $1,395,000, and boasting grand mud-room
entries, soaring ceilings and Park Avenue-inspired kitchen & fireplace walls, the Breton House
condos are1-of-a-kind, crafted and appointed with all one-level living w/king primary suite & spa
bath, flexible guest beds & a private outdoor fenced yard for hosting epic gatherings. Pre-wired for
EV Charging stations, Generators, w/dedicated entrance & 2-car parking just a block or two from
downtown, freeing up weekends for boating in NBPT harbor, sourcing dinner at the Farmer's market, or
catching live music in Market Square or Waterfront Park. This IS the ultimate in Luxury, livability
and location!
Listing Office: Realty One Group Nest, Listing Agent: Lynne Hendricks
View Map

|
|
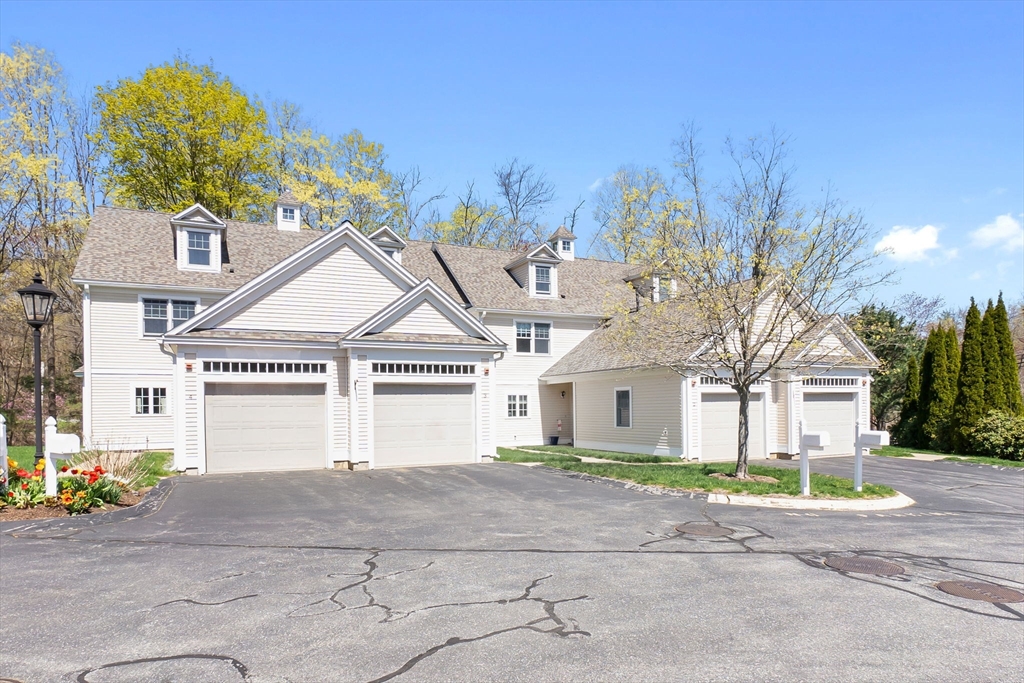
35 photo(s)
|
Georgetown, MA 01833
|
Sold
List Price
$569,000
MLS #
73370587
- Condo
Sale Price
$569,000
Sale Date
6/27/25
|
| Rooms |
4 |
Full Baths |
2 |
Style |
Townhouse |
Garage Spaces |
1 |
GLA |
1,789SF |
Basement |
No |
| Bedrooms |
2 |
Half Baths |
1 |
Type |
Condominium |
Water Front |
No |
Lot Size |
0SF |
Fireplaces |
1 |
| Condo Fee |
$450 |
Community/Condominium
201 Central Street Condominums
|
This sweet home is filled with endless evidence of prideful ownership! Gleaming wood floors run
throughout the first floor living space, and dining. With vaulted ceilings, the open concept living
room is centered around a gas burning fireplace and opens to the private back deck for upcoming
Summer barbecues. A true dining space complete with a hanging chandelier means you don't have to
give up on holiday entertaining- the kitchen layout is ideal for company to socialize while meals
are being prepped. The updated kitchen was styled with matching appliances, stone countertops and
ample cabinet storage for functionality. Ground floor access and an attached garage make grocery
trips easier than ever all four seasons! Recently added recess lighting runs throughout the first
and second floor supplement the natural sunlight beaming through daily. The primary bedroom includes
sky high ceilings, an attached full bath, walk in closet and access to the third floor just waiting
to be finished!
Listing Office: Realty One Group Nest, Listing Agent: Danielle Murphy
View Map

|
|
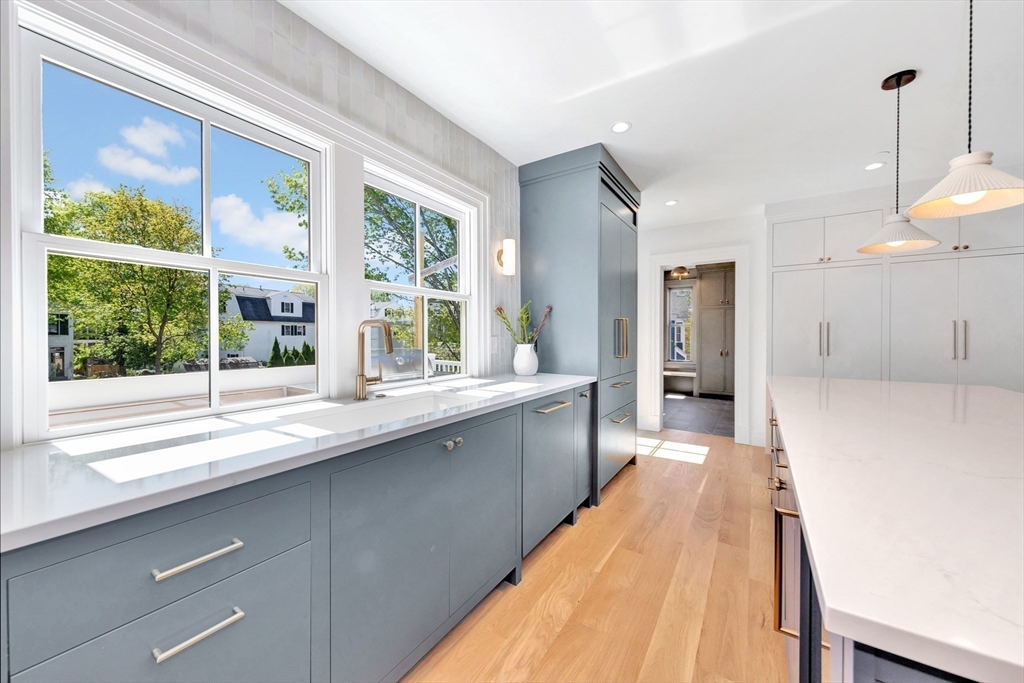
42 photo(s)
|
Newburyport, MA 01950
(Joppa)
|
Sold
List Price
$1,565,000
MLS #
73391812
- Condo
Sale Price
$1,565,000
Sale Date
6/24/25
|
| Rooms |
7 |
Full Baths |
2 |
Style |
Townhouse |
Garage Spaces |
0 |
GLA |
1,761SF |
Basement |
Yes |
| Bedrooms |
3 |
Half Baths |
1 |
Type |
Condominium |
Water Front |
No |
Lot Size |
0SF |
Fireplaces |
1 |
| Condo Fee |
$375 |
Community/Condominium
|
Don't miss your chance to own one of the most exciting luxury condos ever built in the
Joppa/Downtown neighborhood. From the moment you step into the showstopping grand mud-room entry,
you're transported. The Park Avenue-inspired kitchen and one-of-a-kind living room w/ fireplace wall
are of a standard that might grace the cover of Architectural Digest, but there's nothing standard
here. Every exciting detail is designed to enhance your feeling of home - the hallmark of this
master builder and local fan favorite. King primary suite & spa bath is best in class, while the
lower level offers 2 overflow bedrooms and bath, w/2nd laundry for added convenience. A spacious &
private outdoor fenced yard is ideal for grilling or dining al-fresco, with exclusive storage for
bikes or outdoor furniture. And just 'round the corner from downtown & The Tannery Marketplace, home
to much loved cafes, the city's oldest bookstore and Sunday Farmers' Market! These will not
last!
Listing Office: Realty One Group Nest, Listing Agent: Lynne Hendricks
View Map

|
|
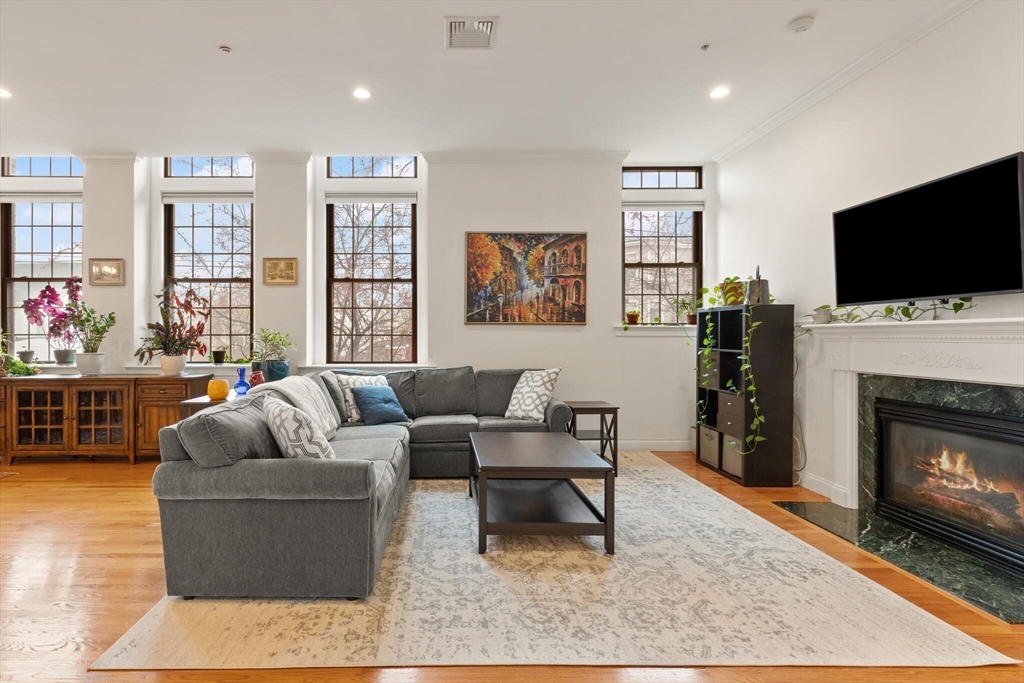
27 photo(s)
|
Medford, MA 02155
|
Sold
List Price
$899,000
MLS #
73367652
- Condo
Sale Price
$920,000
Sale Date
6/18/25
|
| Rooms |
6 |
Full Baths |
2 |
Style |
Mid-Rise |
Garage Spaces |
0 |
GLA |
1,817SF |
Basement |
No |
| Bedrooms |
3 |
Half Baths |
1 |
Type |
Condominium |
Water Front |
No |
Lot Size |
0SF |
Fireplaces |
1 |
| Condo Fee |
$563 |
Community/Condominium
|
Experience the perfect blend of classic elegance in this stunning condo situated in the revitalized
Swan School. As you step inside, you'll be captivated by the expansive open living space,
highlighted by soaring ceilings and large, schoolhouse-style windows that flood the rooms with
natural light. The generous kitchen is a culinary haven, featuring stainless steel appliances,
granite countertops, a convenient breakfast bar, an oversized pantry, and a seamless flow into the
dining room and inviting living room, complete with a cozy fireplace. This unit offers three
bedrooms and two and a half bathrooms, with the primary suite boasting two large closets and a
renovated bathroom with a dual vanity. Additional features include an oversized storage unit and two
designated parking spaces. The charming building is equipped with an elevator, a newer roof, and
updated A/C. Perfectly located for commuters, this condo offers easy access to public
transportation, highways and area amenities.
Listing Office: Compass, Listing Agent: Moira Vittengl
View Map

|
|
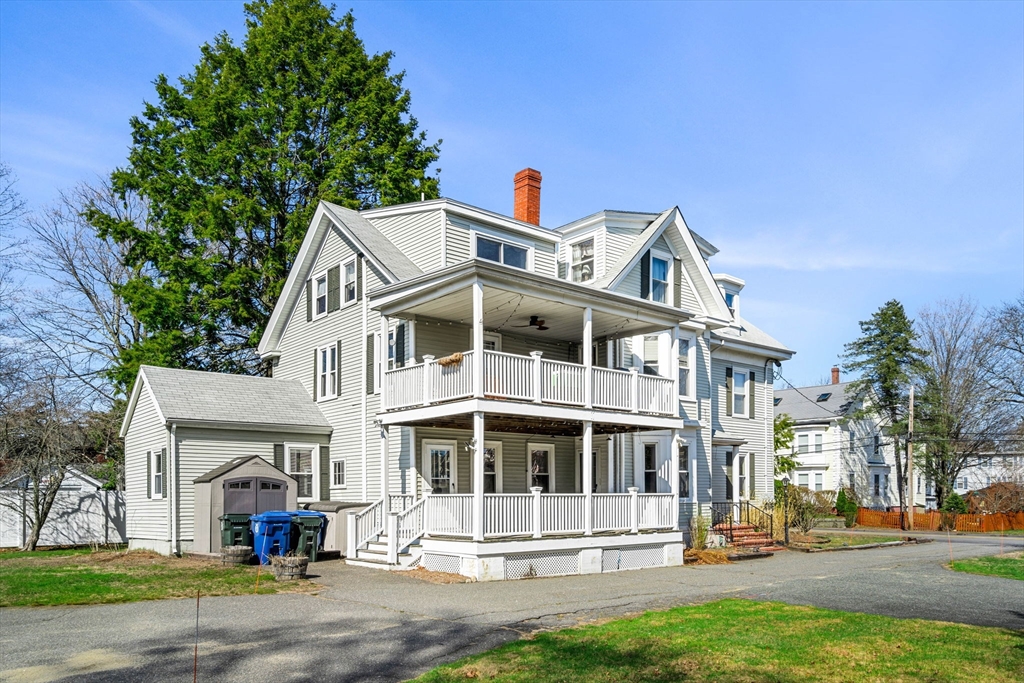
42 photo(s)
|
Danvers, MA 01923
|
Sold
List Price
$449,900
MLS #
73360029
- Condo
Sale Price
$465,000
Sale Date
6/16/25
|
| Rooms |
5 |
Full Baths |
1 |
Style |
Garden |
Garage Spaces |
1 |
GLA |
1,334SF |
Basement |
No |
| Bedrooms |
2 |
Half Baths |
0 |
Type |
Condominium |
Water Front |
No |
Lot Size |
0SF |
Fireplaces |
1 |
| Condo Fee |
$237 |
Community/Condominium
|
Large 2 bedroom condominium located in desirable part of Danvers. Unit features generous bedrooms
with hardwood floors, large open spaces over 1300 square feet of living area. Private deck exclusive
to unit, a large yard exclusive to unit and a garage in addition to other outdoor parking spots.
This is also a first floor unit with easy access. Updated features include heating, electrical and
others. Low Condo fee! Easy to show!
Listing Office: Herrick Lutts Realty Partners, Listing Agent: Herrick Lutts Realty
Partners
View Map

|
|
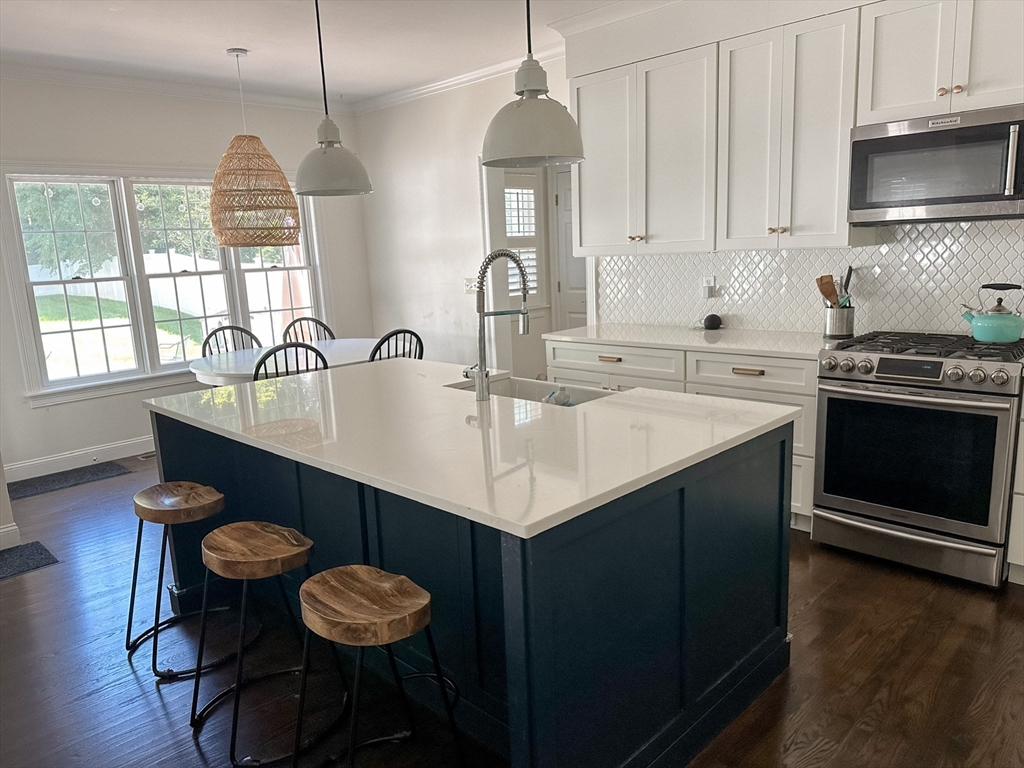
19 photo(s)
|
Newburyport, MA 01950
|
Sold
List Price
$1,199,000
MLS #
73365526
- Condo
Sale Price
$1,199,000
Sale Date
6/16/25
|
| Rooms |
5 |
Full Baths |
2 |
Style |
Townhouse |
Garage Spaces |
1 |
GLA |
1,982SF |
Basement |
Yes |
| Bedrooms |
3 |
Half Baths |
1 |
Type |
Condominium |
Water Front |
Yes |
Lot Size |
0SF |
Fireplaces |
1 |
| Condo Fee |
$134 |
Community/Condominium
|
CONDO THAT LIVES LIKE A SINGLE FAMILY. Bright, sunny, beautifully renovated open-concept townhouse
with HUGE, flat, fully fenced backyard. Close to Rail Trail, enjoy quick, scenic trail to downtown
Nbpt's shops, restaurants, and waterfront. Close to school. Inside, stunning kitchen w/ crisp white
cabinetry, quartz counters, stainless steel appliances, walk-in pantry, and island seating. First
floor includes a dining room/playroom, living room with gas fireplace & built-in seating, plus a
charming 1/2 bath. Upstairs a spacious primary suite offers a walk-in closet and private bath, with
two additional BRs, a second full ba, and enclosed laundry closet. Partially finished basement is
ideal for an office or playroom, with room to expand. Backyard boasts a 30' x 24' hardscaped patio
w/ built-in firepit. Attached garage, central A/C, pet friendly. Enjoy the best of city living with
the privacy of a single-family feel! ADDITIONAL 250+ sqft finished basement not included.
Listing Office: homecoin.com, Listing Agent: Jonathan Minerick
View Map

|
|
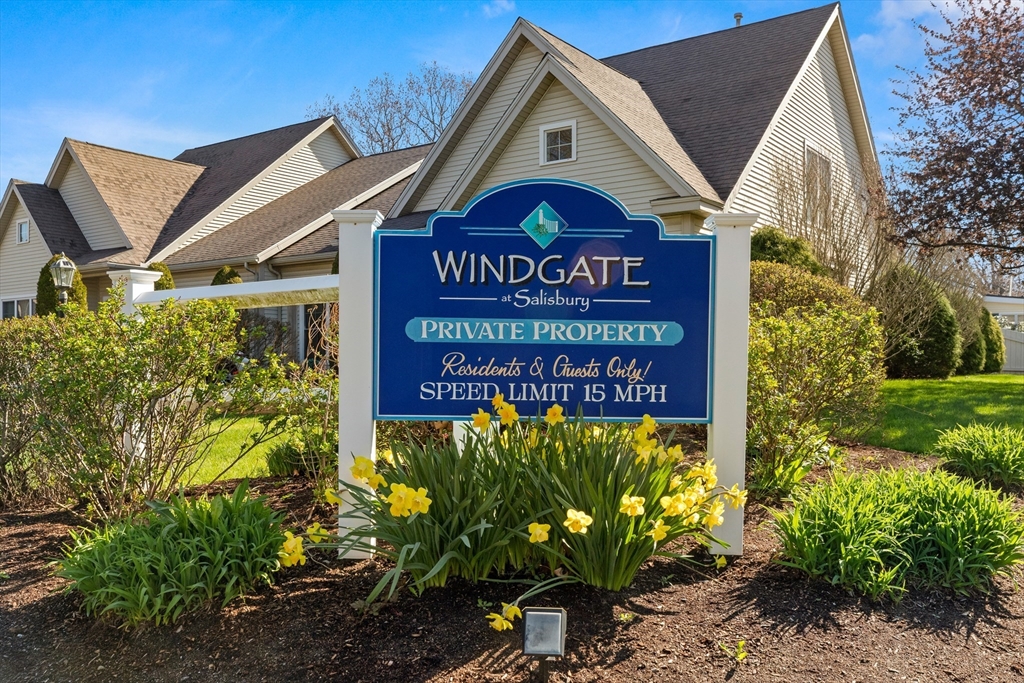
31 photo(s)

|
Salisbury, MA 01952
|
Sold
List Price
$349,900
MLS #
73366740
- Condo
Sale Price
$349,900
Sale Date
6/13/25
|
| Rooms |
3 |
Full Baths |
1 |
Style |
Garden |
Garage Spaces |
0 |
GLA |
681SF |
Basement |
No |
| Bedrooms |
1 |
Half Baths |
0 |
Type |
Condominium |
Water Front |
No |
Lot Size |
0SF |
Fireplaces |
0 |
| Condo Fee |
$314 |
Community/Condominium
Wingate At Salisbury Condominiums
|
Welcome to the highly sought-after 55+ Windgate community! This charming 2nd-floor condo in The
Villa offers a light-filled, open-concept layout that is both warm and inviting. The spacious
kitchen features an abundance of cabinetry and laundry in unit. You'll also love the generously
sized primary bedroom and large walk in closet — it’s impressively large! Windgate offers an array
of amenities designed for comfort and connection, including a cozy common living room with a
fireplace, a Café for social gatherings, a well-stocked library, an exercise room, a billiards room,
and a media room. Outdoors, enjoy a beautifully maintained patio area with a gas grill — ideal for
relaxing or entertaining.The location is unbeatable: just a short drive to the beach, with
convenient access to Routes 95 and 495, and only about 15 minutes to tax-free shopping in New
Hampshire. A quick closing is possible — don't miss this opportunity to enjoy carefree living in a
vibrant community!
Listing Office: Keller Williams Realty Evolution, Listing Agent: Tracy Salvi
View Map

|
|
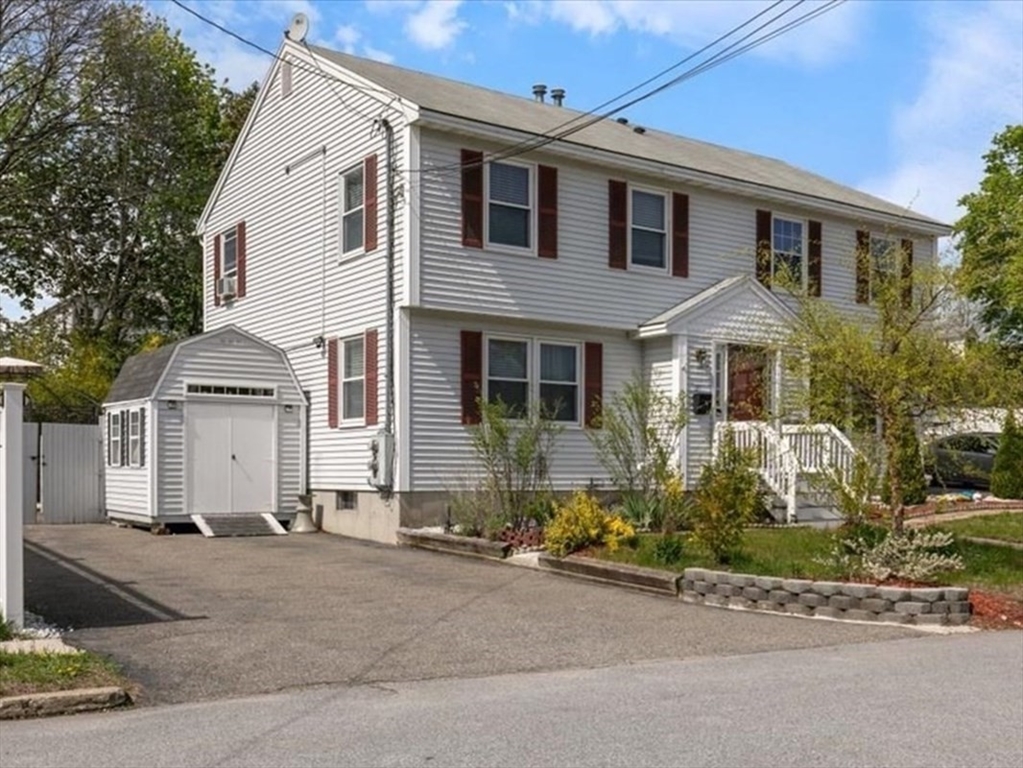
38 photo(s)
|
Lawrence, MA 01843
|
Sold
List Price
$389,900
MLS #
73370131
- Condo
Sale Price
$407,500
Sale Date
6/12/25
|
| Rooms |
4 |
Full Baths |
1 |
Style |
Townhouse |
Garage Spaces |
0 |
GLA |
1,140SF |
Basement |
Yes |
| Bedrooms |
2 |
Half Baths |
1 |
Type |
Condominium |
Water Front |
No |
Lot Size |
0SF |
Fireplaces |
0 |
| Condo Fee |
|
Community/Condominium
|
This charming and well maintained townhouse-style condo offers the perfect blend of comfort,
efficiency, and convenience with no HOA! Step inside to a bright and spacious layout featuring an
inviting living area that flows seamlessly into the kitchen and dining space. The finished basement
adds valuable living space—perfect for a home office, gym or use as you desire. Enjoy outdoor living
with a private, fenced patio—ideal for your outdoor activities. The home is equipped with a
high-efficiency boiler for year-round comfort and energy savings. Situated in a highly sought-after
location, with easy access to shopping, public transportation and route 495. This home is perfect
for those seeking low-maintenance living in a fantastic location. Don't miss out on this one! Offer
deadline on Monday 5/12 at 5:00PM
Listing Office: Realty ONE Group Nest, Listing Agent: Jose Martinez
View Map

|
|
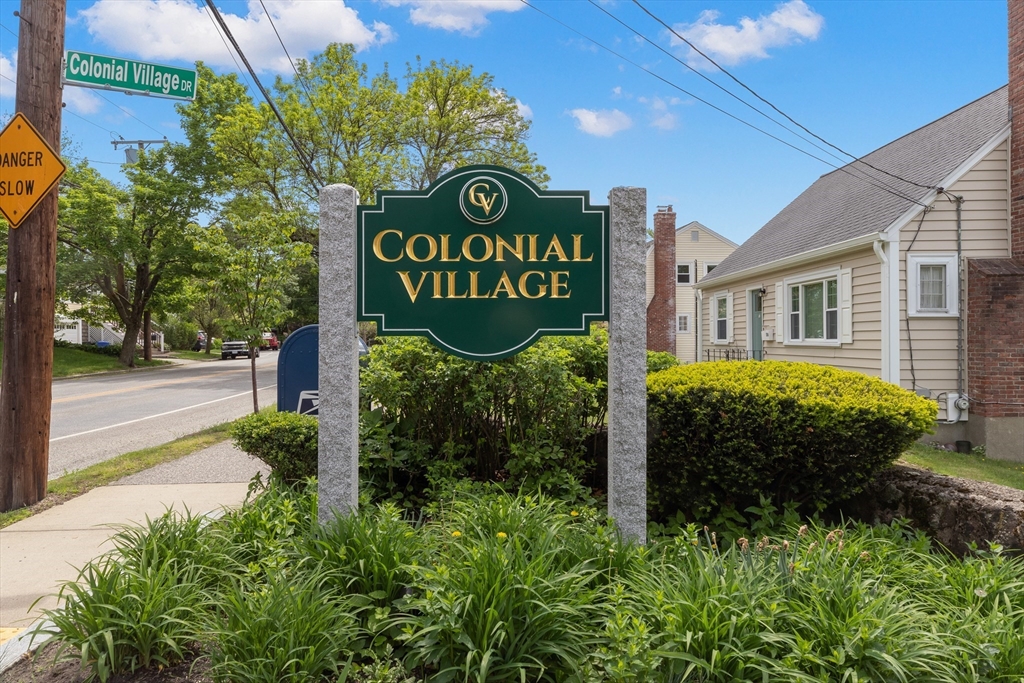
27 photo(s)

|
Arlington, MA 02474-3901
(Arlington Heights)
|
Sold
List Price
$369,900
MLS #
73375346
- Condo
Sale Price
$370,000
Sale Date
6/11/25
|
| Rooms |
4 |
Full Baths |
1 |
Style |
Garden,
Mid-Rise |
Garage Spaces |
0 |
GLA |
665SF |
Basement |
No |
| Bedrooms |
2 |
Half Baths |
0 |
Type |
Condominium |
Water Front |
No |
Lot Size |
0SF |
Fireplaces |
0 |
| Condo Fee |
$602 |
Community/Condominium
Colonial Village
|
2-Bedroom Condo in Prime Arlington Location! Welcome to 5 Colonial Village Drive #9-a 665 sq. ft.,
2-bedroom, 1-bath condo in one of Arlington's most convenient neighborhoods. This efficient unit
offers two generously sized bedrooms, 1 full bath, kitchen, living room and 2 coveted off street,
deeded parking spaces. Laundry and additional storage are conveniently located in the building.
Enjoy the outdoors at the association inground swimming pool and fenced in common area with picnic
tables or walk to the nearby public beach. Easy access to everyday essentials and outdoor
recreation-just steps from the Minuteman Bike Path, Trader Joe's and the Arlington Heights MBTA bus
transfer station with easy access to Boston/Cambridge. Whether you are commuting, shopping or
exploring the local scene, everything is right at your doorstep. Perfect for first time homebuyers,
downsizers or investors looking for a prime location with strong rental potential. Don't miss this
opportunity!
Listing Office: Realty One Group Nest, Listing Agent: Mark Dickinson
View Map

|
|
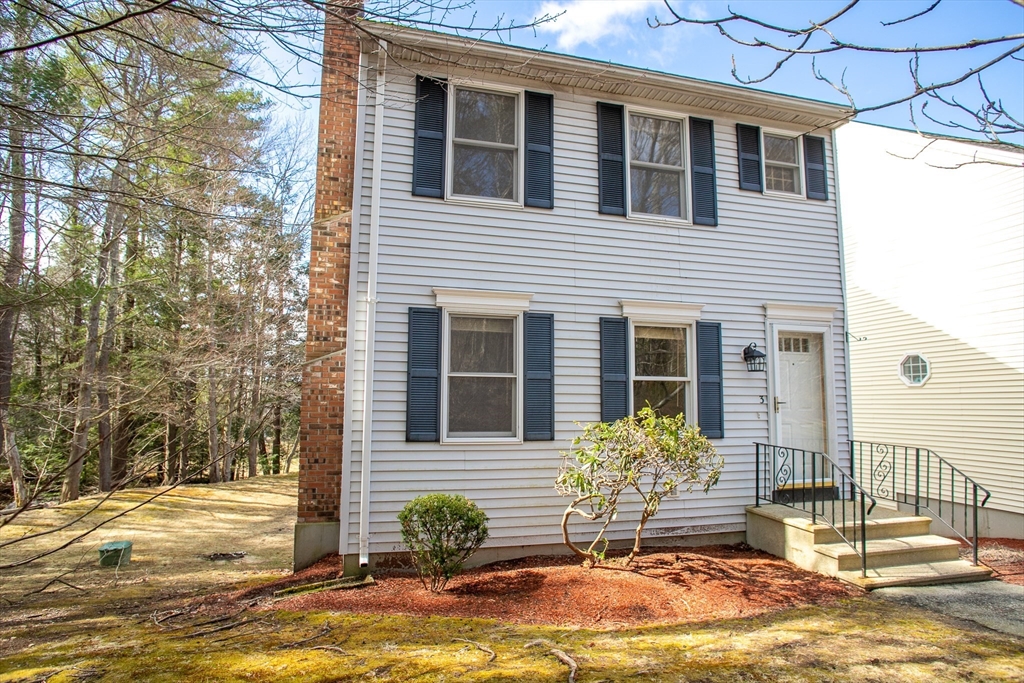
41 photo(s)
|
Gardner, MA 01440-1268
|
Sold
List Price
$275,000
MLS #
73353842
- Condo
Sale Price
$270,000
Sale Date
6/10/25
|
| Rooms |
5 |
Full Baths |
1 |
Style |
Detached |
Garage Spaces |
1 |
GLA |
1,200SF |
Basement |
Yes |
| Bedrooms |
2 |
Half Baths |
1 |
Type |
Condominium |
Water Front |
No |
Lot Size |
0SF |
Fireplaces |
1 |
| Condo Fee |
$417 |
Community/Condominium
B7 Unit 3
|
**Offer deadline Sunday, April 7th at 6pm** Looking for a condo without the condo feel? Come check
out this stand alone end unit located at 3 Century Way B7 in Gardner Ma. Pull into your garage and
enter into your home through the hallway that will bring you to your utilities or a back room for
storage, work shop, or finish it off for additional space. Upstairs has a wonderful open floor plan
with Dinning room going right into the kitchen. Down the hall you will find a half bath with laundry
and your good size living room. On the top level you will find two large bedrooms with your full
bath in-between. Come check out this amazing condo located close to Mount Wachusett College, Rt 140
and Rt 2 and minutes to down town. If your more for nature, enjoy a great walk around the reservoir,
walk or ride on the bike path, or check out the new disk golf course being built.
Listing Office: Prospective Realty INC, Listing Agent: Chad King
View Map

|
|
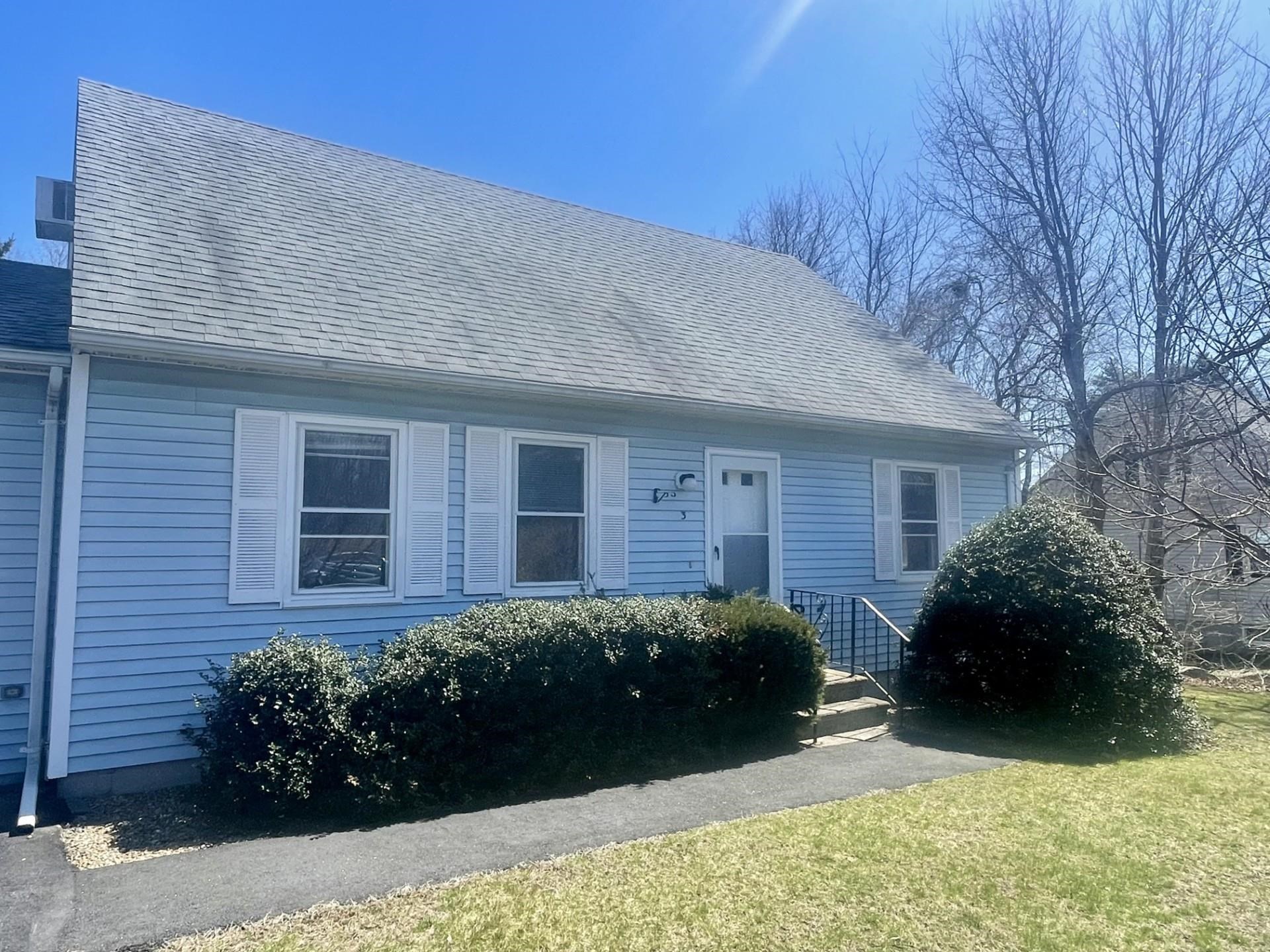
12 photo(s)
|
Seabrook, NH 03874
|
Sold
List Price
$449,900
MLS #
5035556
- Condo
Sale Price
$434,950
Sale Date
6/9/25
|
| Rooms |
6 |
Full Baths |
2 |
Style |
|
Garage Spaces |
1 |
GLA |
1,746SF |
Basement |
Yes |
| Bedrooms |
3 |
Half Baths |
0 |
Type |
|
Water Front |
No |
Lot Size |
15,246SF |
Fireplaces |
0 |
| Condo Fee |
|
Community/Condominium
|
Welcome to this beautifully updated Cape Cod-style condex—no condo fees! This home offers a newly
renovated kitchen, 2 bedrooms on the main floor, and a spacious bedroom upstairs. Enjoy the private
deck off the first floor and the serene view of the large lot from the upper bedroom. The second
level features a unique "summer kitchen" or potential in-law suite. The lower level is partially
finished with a versatile game room or teenage hangout area. Don't miss the opportunity to see this
charming home—schedule a showing today!
Listing Office: The Hamptons Real Estate, Listing Agent: Paul Lepere
View Map

|
|
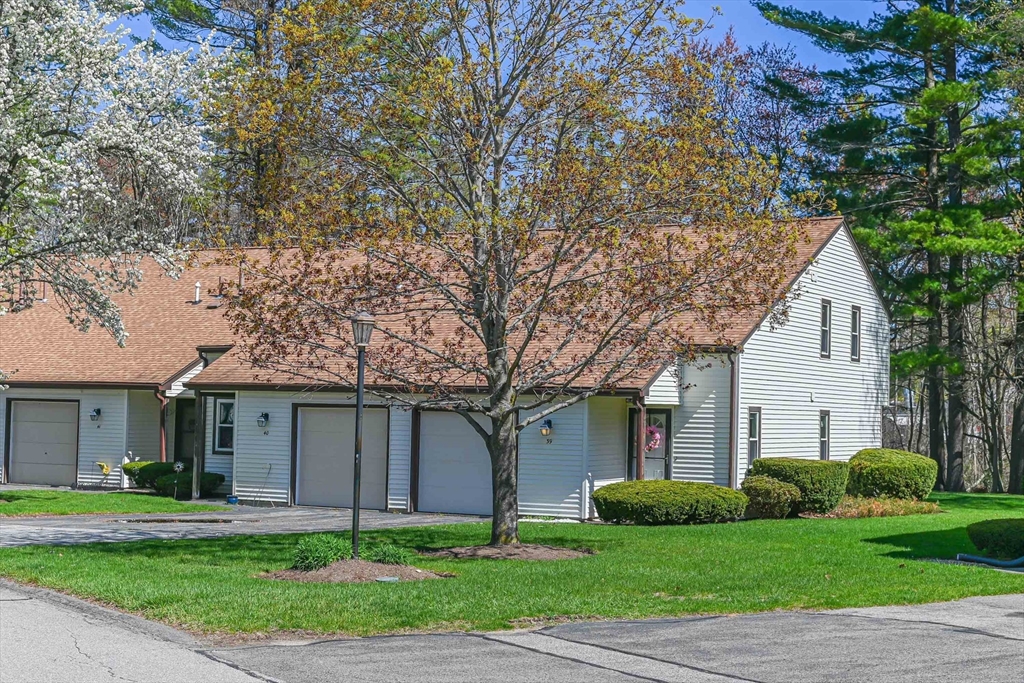
42 photo(s)

|
Tewksbury, MA 01876
|
Sold
List Price
$469,000
MLS #
73366480
- Condo
Sale Price
$485,000
Sale Date
6/4/25
|
| Rooms |
5 |
Full Baths |
1 |
Style |
Townhouse |
Garage Spaces |
1 |
GLA |
1,100SF |
Basement |
No |
| Bedrooms |
2 |
Half Baths |
1 |
Type |
Condominium |
Water Front |
No |
Lot Size |
0SF |
Fireplaces |
0 |
| Condo Fee |
$285 |
Community/Condominium
Tewksbury Townhomes
|
Fully renovated end-unit condo in desirable Tewksbury Townhomes. Features brand-new hardwood
laminate flooring, fresh linen-white paint, black hardware, and all new recessed lighting with
dimmers throughout. The updated kitchen offers new quartz countertops, a full suite of Whirlpool
appliances, and a brand-new subway tile backsplash. The open concept main level flows to a private
patio through updated sliding doors, perfect for entertaining or relaxing. Upstairs, a full bath
features a new vanity, new black showerhead, handheld sprayer and in-unit washer and dryer. Two
heating zones with new Nest thermostats ensure year round comfort. Additional highlights include an
updated first floor half bath & attached one car garage. Enjoy a rare, flat, private backyard with
lush grass. The beautifully maintained complex offers mature landscaping & a fully renovated
inground pool. Conveniently located near everything, including just 30 minutes to Boston, with an
affordable condo fee of $285.
Listing Office: Tate & Foss Sotheby's International Realty, Listing Agent:
Jennifer Suech
View Map

|
|
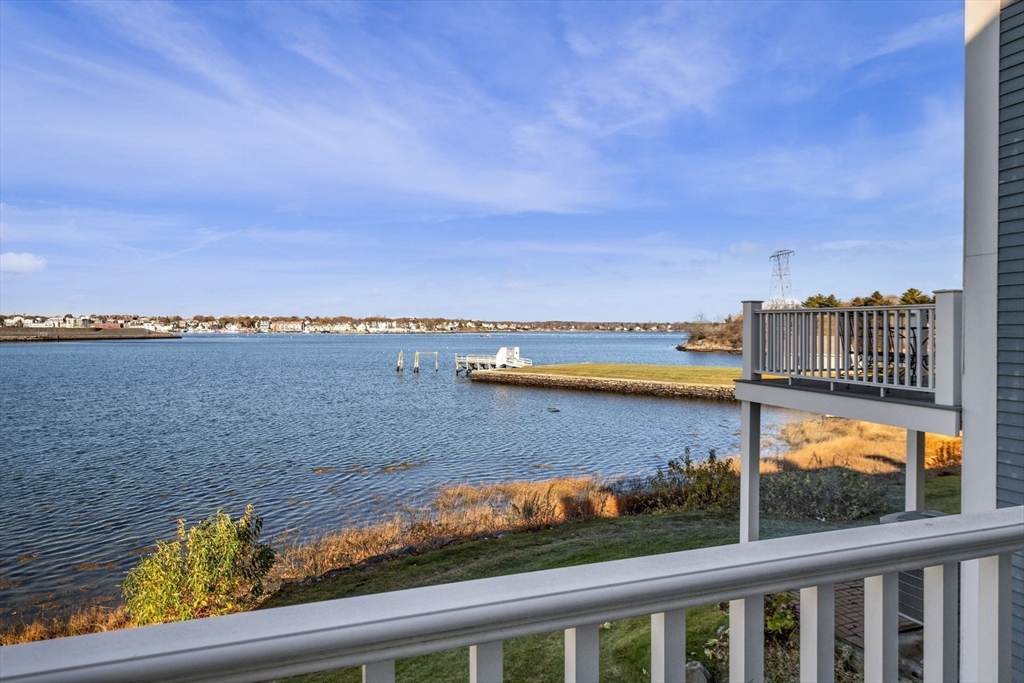
41 photo(s)
|
Salem, MA 01970
|
Sold
List Price
$739,900
MLS #
73343717
- Condo
Sale Price
$725,000
Sale Date
5/30/25
|
| Rooms |
6 |
Full Baths |
1 |
Style |
Townhouse |
Garage Spaces |
1 |
GLA |
1,940SF |
Basement |
Yes |
| Bedrooms |
2 |
Half Baths |
1 |
Type |
Condominium |
Water Front |
Yes |
Lot Size |
0SF |
Fireplaces |
1 |
| Condo Fee |
$792 |
Community/Condominium
Collins Cove
|
Imagine living in vacation mode year-round! This stunning waterfront condominium offers just that!
Step out your back door to enjoy kayaking, paddleboarding, swimming, and boating, all with the
serene water as your playground. As the day winds down, relax and take in the breathtaking sunsets
from your private balcony, that make every evening feel magical. Your dream lifestyle starts here!
Nestled in the heart of beautiful Collins Cove, this inviting condo offers the perfect blend of
comfort and elegance, with picturesque views of the area’s natural beauty. The thoughtfully designed
layout flows seamlessly from the spacious living area to a fully equipped kitchen with granite
countertops and ample cabinetry. Two spacious bedrooms with generous closet space, full bath is
accessible from both bedrooms for added convenience Perfectly situated just minutes from local
dining and shopping, this condo puts the best of Collins Cove right at your doorstep.
Listing Office: Aluxety, Listing Agent: Catherine St. Pierre
View Map

|
|
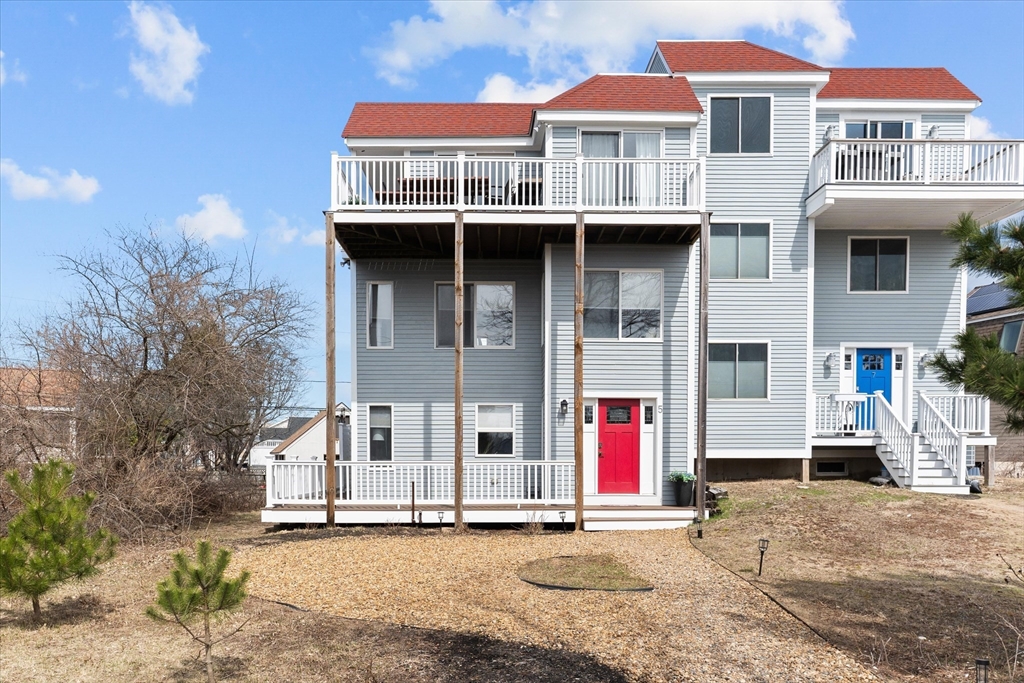
38 photo(s)
|
Newburyport, MA 01950-4437
|
Sold
List Price
$979,900
MLS #
73356167
- Condo
Sale Price
$985,000
Sale Date
5/29/25
|
| Rooms |
6 |
Full Baths |
2 |
Style |
Townhouse |
Garage Spaces |
0 |
GLA |
1,727SF |
Basement |
Yes |
| Bedrooms |
3 |
Half Baths |
1 |
Type |
Condex |
Water Front |
No |
Lot Size |
0SF |
Fireplaces |
1 |
| Condo Fee |
|
Community/Condominium
Schooner Condominium Iii
|
Live the Plum Island lifestyle in this updated post-and-beam condo just moments from the beach! With
a reverse floor plan, the top level offers a bright open-concept living/dining area with shiplap
accents, ceiling fan, and fireplace—plus sweeping island views from the expansive composite deck.
The updated kitchen features maple cabinetry, granite counters, and stainless appliances.
Downstairs, enjoy three bedrooms, two full baths, and a cozy family room. Recent upgrades include a
new furnace (2023), outdoor shower, Ecobee thermostats, Tesla Level 2 charger, and newer
washer/dryer. Exterior freshly painted with new vinyl railings and composite decking. Landscaped
yard, pea stone driveway, and six-car parking. Pet friendly and move-in ready—bring your beach gear
and soak in coastal living!
Listing Office: Realty One Group Nest, Listing Agent: Vincent Forzese
View Map

|
|
Showing listings 1 - 50 of 1122:
First Page
Previous Page
Next Page
Last Page
|