Home
Single Family
Condo
Multi-Family
Land
Commercial/Industrial
Mobile Home
Rental
All
Show Open Houses Only
Showing listings 51 - 100 of 1122:
First Page
Previous Page
Next Page
Last Page
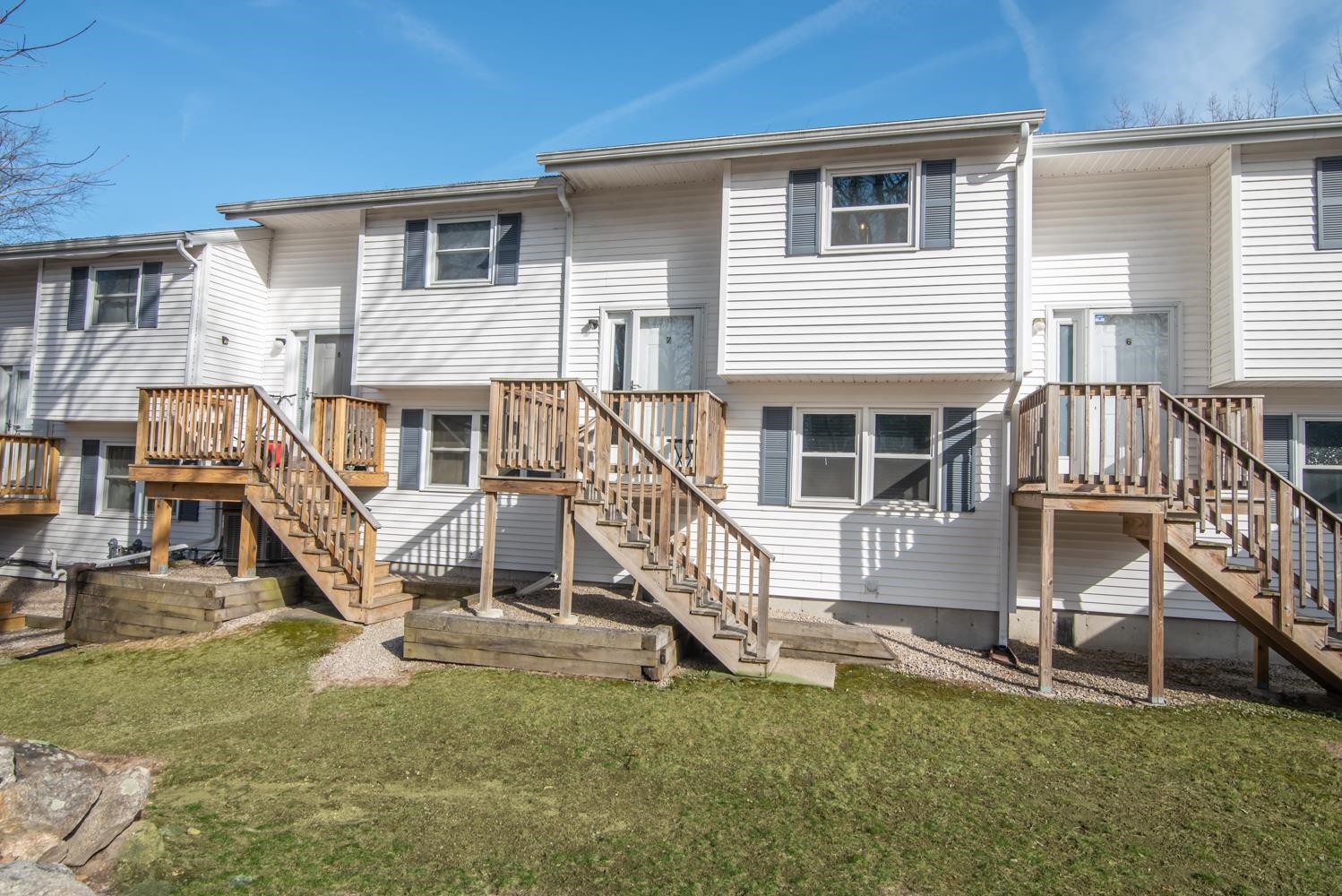
40 photo(s)
|
Manchester, NH 03109
|
Sold
List Price
$325,000
MLS #
5034073
- Condo
Sale Price
$340,000
Sale Date
5/28/25
|
| Rooms |
3 |
Full Baths |
1 |
Style |
|
Garage Spaces |
1 |
GLA |
1,282SF |
Basement |
Yes |
| Bedrooms |
2 |
Half Baths |
0 |
Type |
|
Water Front |
No |
Lot Size |
0SF |
Fireplaces |
0 |
| Condo Fee |
|
Community/Condominium
|
Spacious and Updated 2 Bedroom, 1 Bathroom With a 1 Car Garage Townhome with Open-Concept Living in
Manchester, NH! This clean and well-maintained townhome has been thoughtfully updated with an
open-concept layout that maximizes both space and natural light. High ceilings and plenty of windows
fill the home with warmth and brightness. The modern finishes throughout enhance the home's sleek
and inviting design. With a bonus room for workouts or additional storage, plus a green yard space
for outdoor enjoyment, this townhome is ideal for those seeking both functionality and style.
Located in prime Manchester, it offers easy access to all the amenities you need, making it a
perfect place to call home! Subject to seller securing suitable housing. Delayed showings start at
the open house Saturday April 5th from 12-2pm! See you then!
Listing Office: Realty One Group Next Level, Listing Agent: Nikki Kalantzis
View Map

|
|
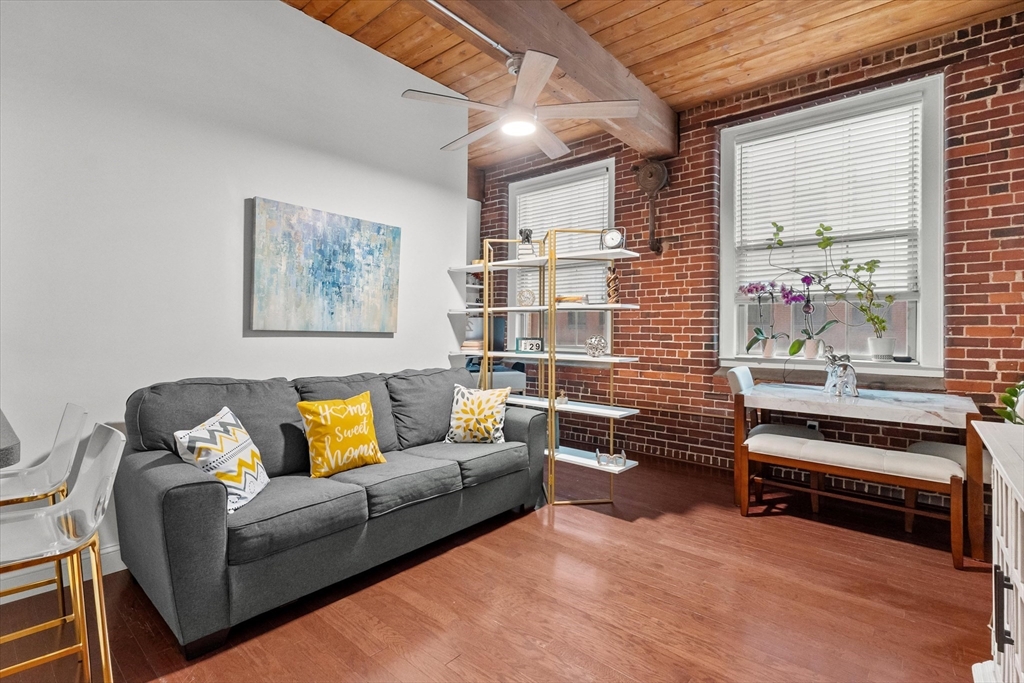
34 photo(s)

|
Haverhill, MA 01832
(Zip 01832)
|
Sold
List Price
$315,000
MLS #
73353202
- Condo
Sale Price
$295,000
Sale Date
5/23/25
|
| Rooms |
4 |
Full Baths |
1 |
Style |
Garden |
Garage Spaces |
0 |
GLA |
778SF |
Basement |
No |
| Bedrooms |
2 |
Half Baths |
0 |
Type |
Condominium |
Water Front |
No |
Lot Size |
0SF |
Fireplaces |
0 |
| Condo Fee |
$530 |
Community/Condominium
Wingate Condominiums
|
Welcome to this charming garden-style condo located in the heart of downtown Haverhill, where
convenience & comfort meet. This inviting home offers exposed brick, high ceilings, original
woodwork, access to same level laundry facilities, security, intercom and deeded parking. With
amazing surroundings, providing a great atmosphere just steps away from all the excitement and
energy of downtown living. Enjoy easy access to the cool entertainment, dining, and nightlife the
city has to offer, with popular attractions right at your doorstep. Whether you're strolling through
vibrant downtown streets or attending events nearby, you'll never miss activities to do. Commuters
will love the quick access to train and interstate 495, making travel a breeze. Additionally, with
shopping centers just a short distance away, everything you need is within reach, from stores to
nearby parks, trails and waterfront area. This single level unit combines the best of both worlds.
BONUS..Heat & Water included
Listing Office: Realty One Group Nest, Listing Agent: Olivares Molina TEAM
View Map

|
|
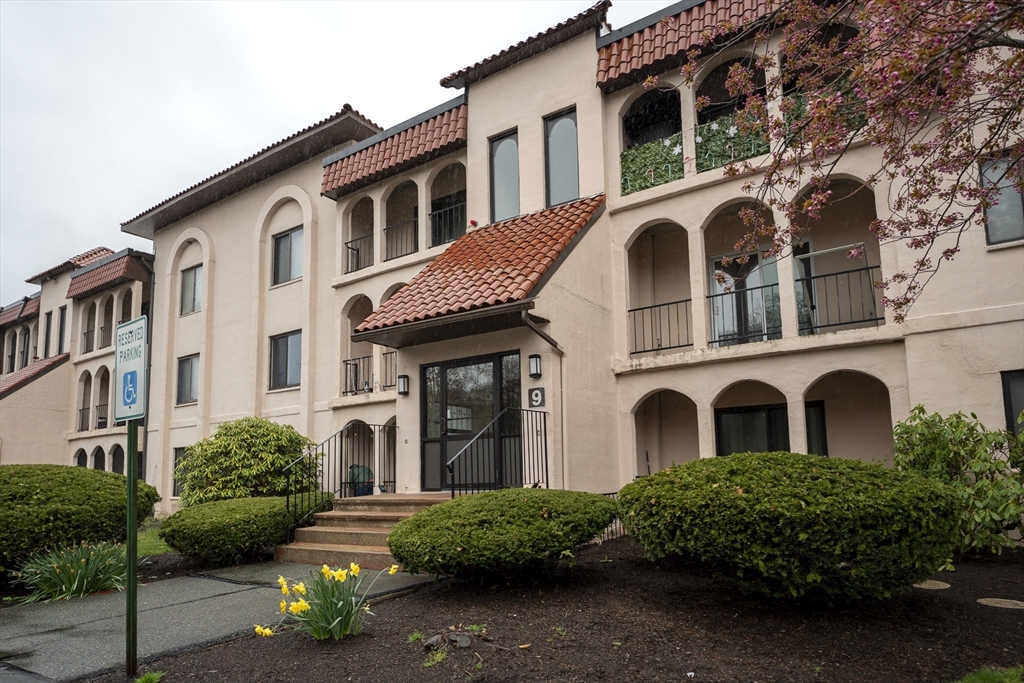
25 photo(s)
|
Brockton, MA 02301-1185
|
Sold
List Price
$259,990
MLS #
73365888
- Condo
Sale Price
$272,500
Sale Date
5/23/25
|
| Rooms |
3 |
Full Baths |
1 |
Style |
Garden |
Garage Spaces |
0 |
GLA |
840SF |
Basement |
No |
| Bedrooms |
1 |
Half Baths |
0 |
Type |
Condominium |
Water Front |
No |
Lot Size |
0SF |
Fireplaces |
0 |
| Condo Fee |
$438 |
Community/Condominium
|
Prepare to be impressed by this pristine one-bedroom, one-bath condo in the highly desirable Madrid
Square community! Recently renovated with a new heating system and A/C condenser (both installed
August 2023), this sunlit unit offers true move-in-ready convenience. Enjoy the security of a gated
community with fantastic amenities including a swimming pool, clubhouse, and two unassigned parking
spaces with tags. And yes — did you catch everything that's included in the condo fee? Heat, hot
water, water, sewer, master insurance, landscaping, snow removal, and security — everything you need
for worry-free living! Immaculately maintained and featuring an open, inviting layout, this home is
ideally located near shopping, dining, and major highways. Whether you're looking for a first home,
a downsizing opportunity, or a smart investment, this is one you won't want to miss. Come experience
the ease and charm of life at Madrid Square!
Listing Office: Realty ONE Group Nest, Listing Agent: Jose Frias
View Map

|
|
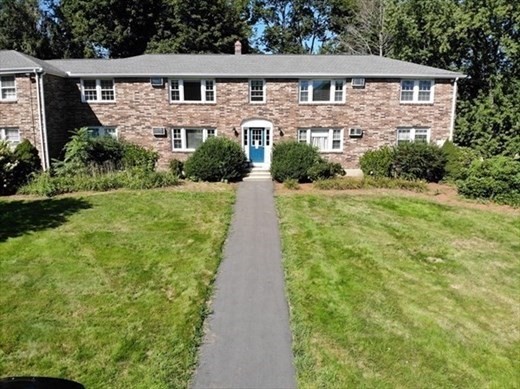
12 photo(s)
|
Haverhill, MA 01835
(Bradford)
|
Sold
List Price
$285,000
MLS #
73345135
- Condo
Sale Price
$280,000
Sale Date
5/21/25
|
| Rooms |
5 |
Full Baths |
1 |
Style |
Garden |
Garage Spaces |
0 |
GLA |
733SF |
Basement |
No |
| Bedrooms |
2 |
Half Baths |
0 |
Type |
Condominium |
Water Front |
No |
Lot Size |
0SF |
Fireplaces |
0 |
| Condo Fee |
$440 |
Community/Condominium
Bradford Village
|
Step into this charming garden-style condo featuring 2 bedrooms and 1 bathroom, offering plenty of
natural light throughout. Conveniently located on the first floor providing easy access and a
comfortable living space.Enjoy the warm summer months ahead with access to the community pool,
perfect for relaxation and fun. Condo fees include heat, hot water, gas, water, sewer, and more,
making for hassle-free living.Located near public transportation, major highways, shopping, and
restaurants, this home is perfect for those seeking both comfort and convenience. Don’t miss this
opportunity—schedule your showing today!
Listing Office: Matias Realty, LLC, Listing Agent: Katherina Ramirez
View Map

|
|
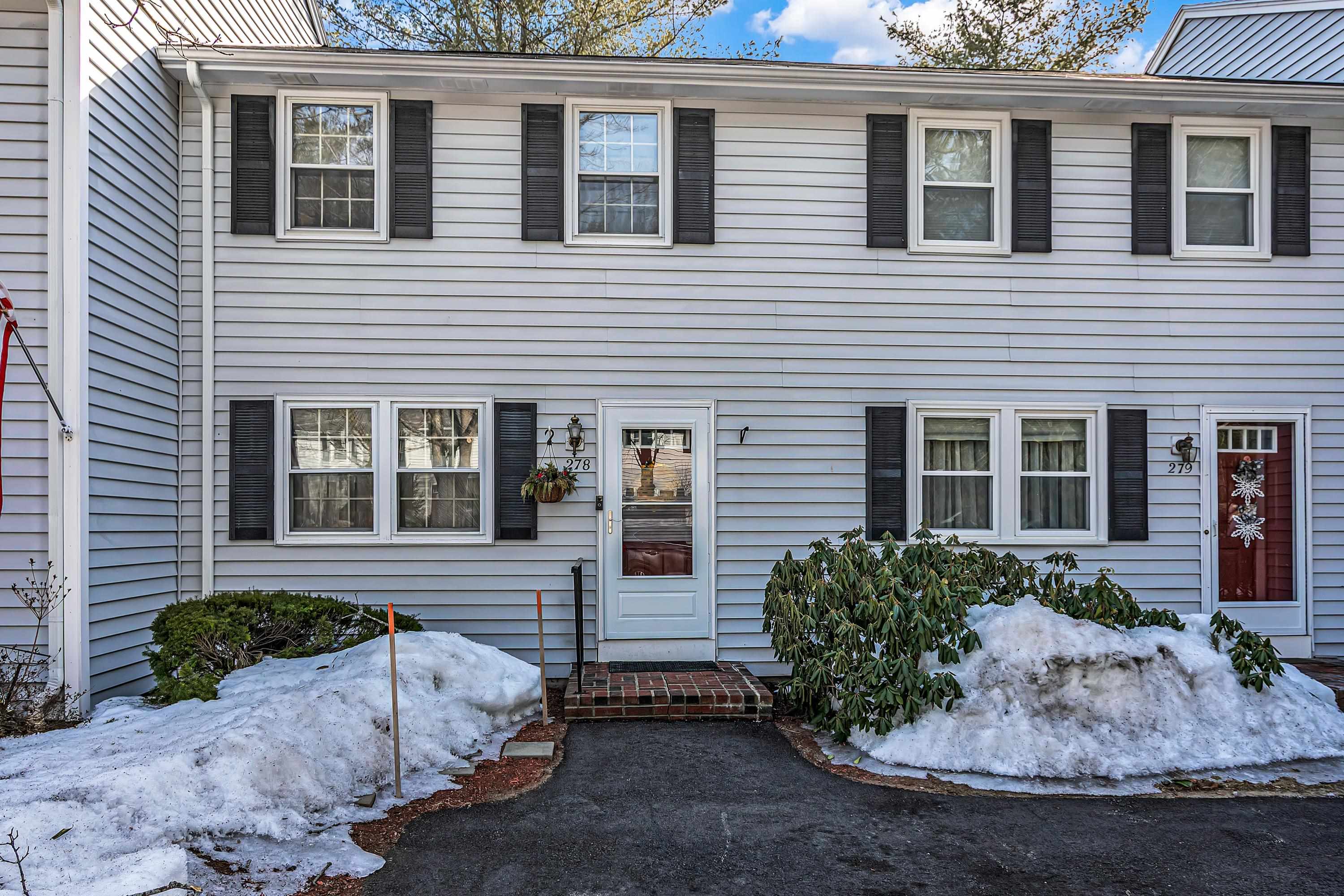
44 photo(s)
|
Londonderry, NH 03053
|
Sold
List Price
$344,900
MLS #
5031641
- Condo
Sale Price
$360,000
Sale Date
5/20/25
|
| Rooms |
4 |
Full Baths |
1 |
Style |
|
Garage Spaces |
0 |
GLA |
1,728SF |
Basement |
No |
| Bedrooms |
2 |
Half Baths |
1 |
Type |
|
Water Front |
No |
Lot Size |
0SF |
Fireplaces |
0 |
| Condo Fee |
|
Community/Condominium
|
Welcome to 278 Winding Pond Road! Discover this meticulously maintained two-bedroom, two-bathroom
townhouse-style unit in the desirable Century Village community. The spacious living room seamlessly
connects to the dining area and beautiful kitchen with white cabinetry and granite countertop, with
sliding doors leading to a private balcony that fills the space with natural light. The lower level
features a laundry area and a finished space, perfect for a home office or additional living area.
Upstairs, you’ll find two generously sized bedrooms with ample closet space and a full bathroom.
Central AC. Convenient parking is available directly in front of the unit for easy access. Century
Village offers an array of amenities, including a tennis court, in-ground pool, clubhouse,
playground, and scenic walking paths along the pond. Ideally situated just minutes from Route 93,
this home provides both comfort and convenience. SUBJECT TO SELLER FINDING SUITABLE HOUSING.
Listing Office: Realty ONE Group NEST, Listing Agent: Patricia Valley
View Map

|
|
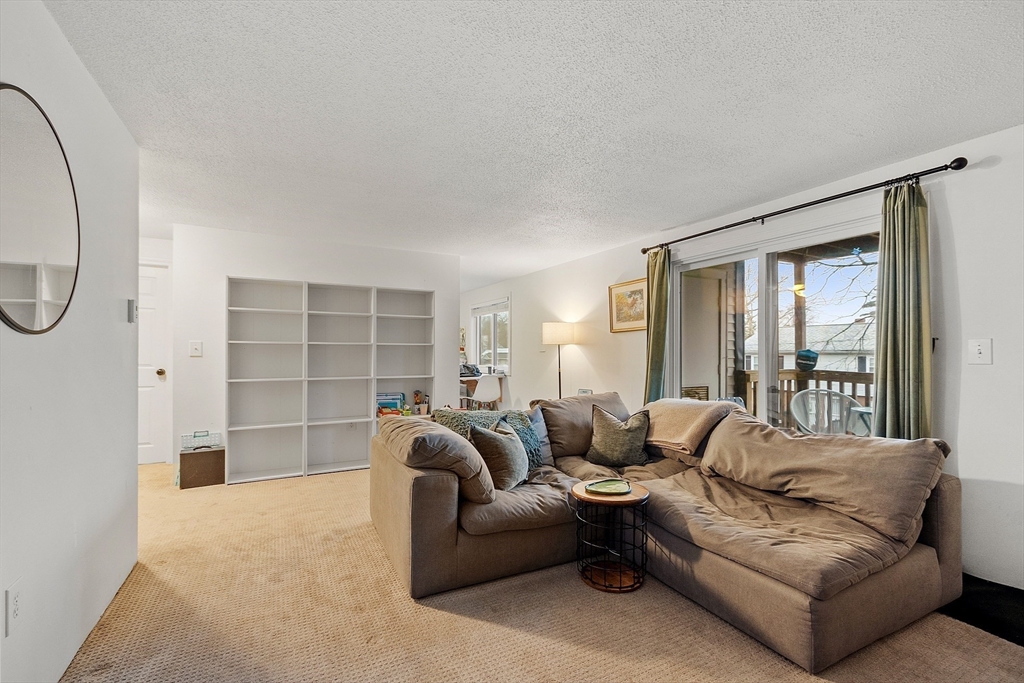
20 photo(s)
|
Lowell, MA 01850
|
Sold
List Price
$250,000
MLS #
73347038
- Condo
Sale Price
$255,000
Sale Date
5/20/25
|
| Rooms |
5 |
Full Baths |
1 |
Style |
Mid-Rise |
Garage Spaces |
0 |
GLA |
850SF |
Basement |
No |
| Bedrooms |
2 |
Half Baths |
0 |
Type |
Condominium |
Water Front |
No |
Lot Size |
0SF |
Fireplaces |
0 |
| Condo Fee |
$362 |
Community/Condominium
Grand Manor Condominium
|
Discover comfortable and practical living in this inviting condo, ideally situated on the Dracut
border. This residence features large-proportioned bedrooms, providing ample space for relaxation
and personalization. The convenience of in-building laundry facilities simplifies daily tasks, while
the included private, assigned parking ensures effortless commuting and accessibility. Step outside
onto the shared balcony, a pleasant outdoor space perfect an enjoyable outdoor space to unwind at
any time. Recent updates include a new boiler installed in late 2023, enhancing efficiency and peace
of mind. The condo's location offers easy access to a variety of local amenities, including
shopping, dining, and recreational opportunities. This property presents a well-maintained living
environment, offering a blend of comfort, convenience, and a great location. Experience a
comfortable lifestyle in a welcoming community. OFFER DEADLINE: 03/24/25 at 3pm
Listing Office: Chinatti Realty Group, Inc., Listing Agent: Marvin Jean Baptiste
View Map

|
|
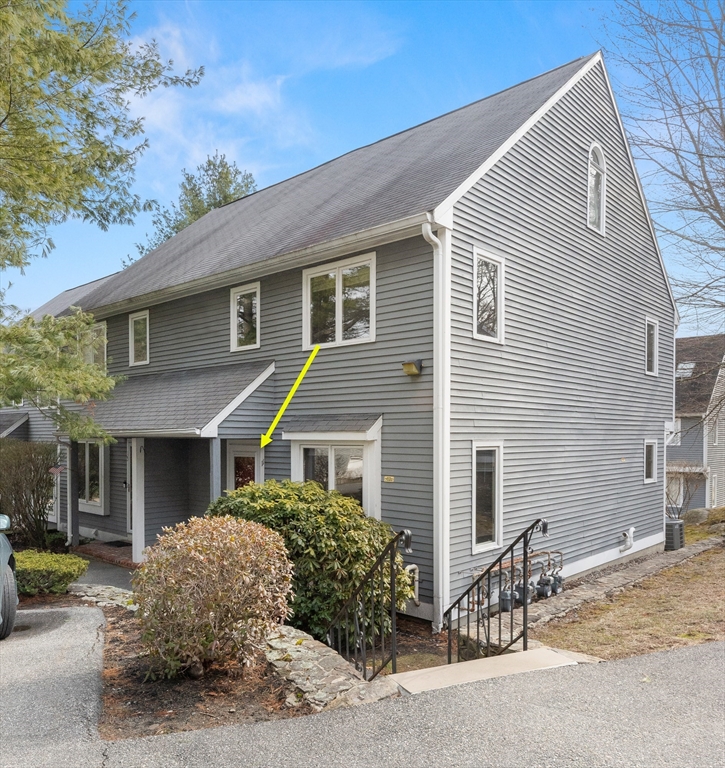
42 photo(s)

|
Haverhill, MA 01832
|
Sold
List Price
$469,000
MLS #
73351469
- Condo
Sale Price
$462,000
Sale Date
5/16/25
|
| Rooms |
6 |
Full Baths |
1 |
Style |
Townhouse,
Attached |
Garage Spaces |
1 |
GLA |
1,318SF |
Basement |
Yes |
| Bedrooms |
2 |
Half Baths |
1 |
Type |
Condominium |
Water Front |
No |
Lot Size |
0SF |
Fireplaces |
0 |
| Condo Fee |
$467 |
Community/Condominium
Country Hollow Village Condominium
|
Nestled in the serene Country Hollow Village, this bright, spacious, and meticulously maintained
6-room, 2-bedroom, 1½-bath townhouse condo boasts 1,318 sq. ft. of pristine living space along with
a 1-car detached garage. Featuring an open-concept kitchen with brand-new quartzite counters and
stainless stove, dishwasher and microwave, a dining area that opens to a private deck with a new
Anderson slider, and a cozy main-level living room, this home exudes modern comfort. Two generously
sized bedrooms, a stunning 19’ x 19’ loft-bonus room with skylights, and a freshly painted interior
with new carpeting and luxury floor entry provide ample living options. The unfinished basement
offers versatile space for storage or future expansion. Additional perks include FHA gas heating,
central A/C, two-car parking, and water & sewer. Ideally situated with easy access to Routes 93 &
495, commuter buses and rail, and major airports, this home is a must-see and feels like new
construction.
Listing Office: Realty One Group Nest, Listing Agent: Mark Dickinson
View Map

|
|
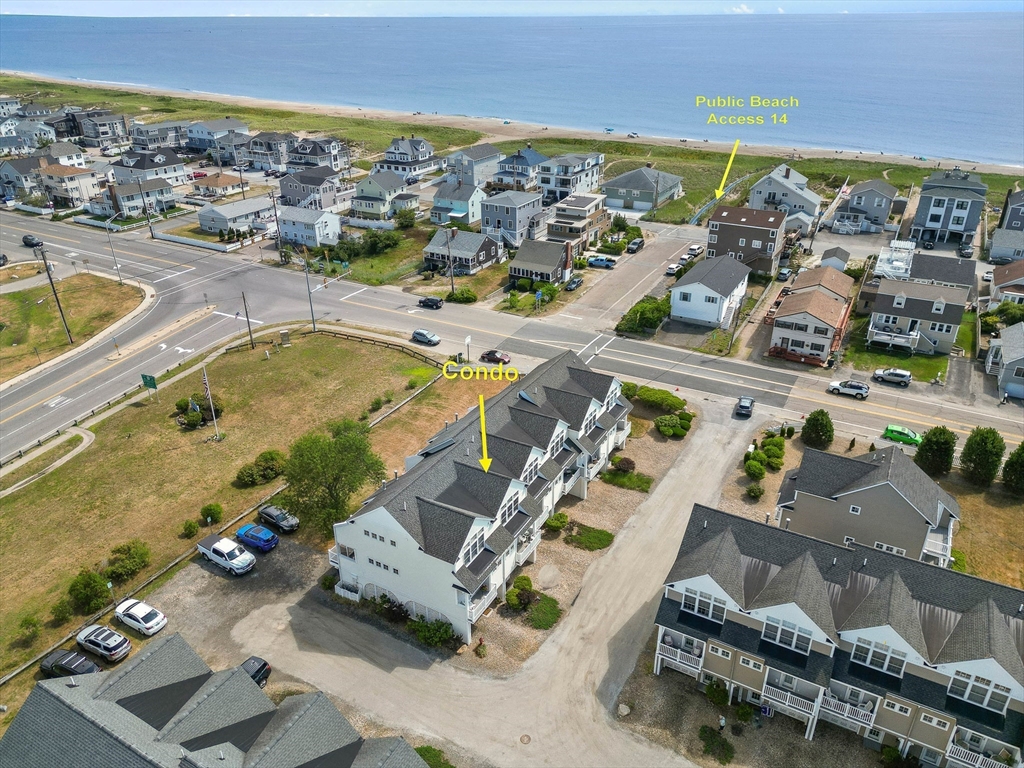
42 photo(s)
|
Salisbury, MA 01952
(Salisbury Beach)
|
Sold
List Price
$595,000
MLS #
73374980
- Condo
Sale Price
$572,000
Sale Date
5/15/25
|
| Rooms |
4 |
Full Baths |
2 |
Style |
Townhouse |
Garage Spaces |
2 |
GLA |
1,153SF |
Basement |
No |
| Bedrooms |
2 |
Half Baths |
0 |
Type |
Condominium |
Water Front |
No |
Lot Size |
0SF |
Fireplaces |
1 |
| Condo Fee |
$350 |
Community/Condominium
286 Village Condominium Association
|
Welcome to your dream retreat at Salisbury Beach! This stunning 3-story townhouse, just steps from
Salisbury & Seabrook Beaches, offers the ultimate coastal lifestyle. With 2 bedrooms, 2 full baths,
and a rare, oversized 2+ car garage, this home is perfect for year-round living or a vacation
getaway. Enjoy marsh views and ocean breezes from 3 decks-off the kitchen, living room and main
bedroom. The main level features an open floor plan with new waterproof vinyl plank flooring, a
modern kitchen with granite countertops, new stainless appliances, and a cozy gas fireplace. A
washer and dryer and bath with a shower are conveniently located on the main level. The oversized
main bedroom has a cathedral ceiling, fan, double closets, and a private deck. Updated A/C ensures
comfort year-round. Ample parking includes a 2 garage and 3 additional parking spaces. Pets under
30lbs are welcome! Minutes from downtown Newburyport and Portsmouth, with easy access to Routes 286,
95, and 495.
Listing Office: Realty One Group Nest, Listing Agent: Mark Dickinson
View Map

|
|
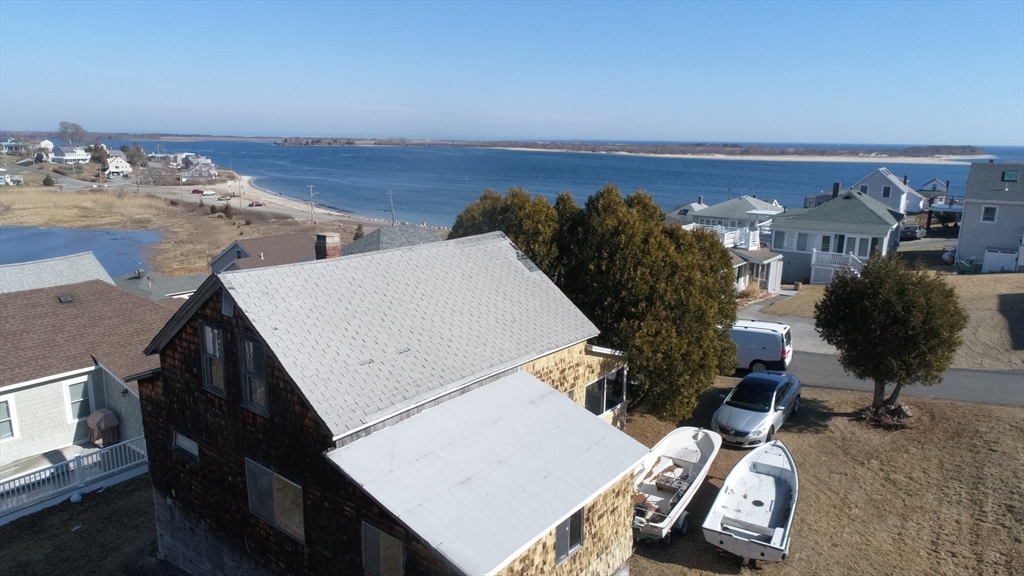
2 photo(s)
|
Ipswich, MA 01938
|
Sold
List Price
$689,900
MLS #
73397569
- Condo
Sale Price
$725,000
Sale Date
5/14/25
|
| Rooms |
7 |
Full Baths |
1 |
Style |
Detached |
Garage Spaces |
0 |
GLA |
1,032SF |
Basement |
No |
| Bedrooms |
3 |
Half Baths |
0 |
Type |
Condominium |
Water Front |
No |
Lot Size |
3,000SF |
Fireplaces |
0 |
| Condo Fee |
$175 |
Community/Condominium
Little Neck
|
This is your opportunity to be a part of the private seaside community of Little Neck. This original
cottage has been loved and enjoyed for decades as a summer residence. But you can make it a year
round location, if you choose. Surrounded by stunning views, with access to a private beach, dock,
playground, pickle ball court, fall field and more. Enjoy the sandy beach exclusive to Little Neck
residents, or walk to Pavillion Beach nearby. There is also a community center with summer events.
This property is being sold "As Is", but whatever you put into it, it will be worth your while. It
really is a little slice of heaven.
Listing Office: Windhill Realty, LLC, Listing Agent: Toni Riddle
View Map

|
|
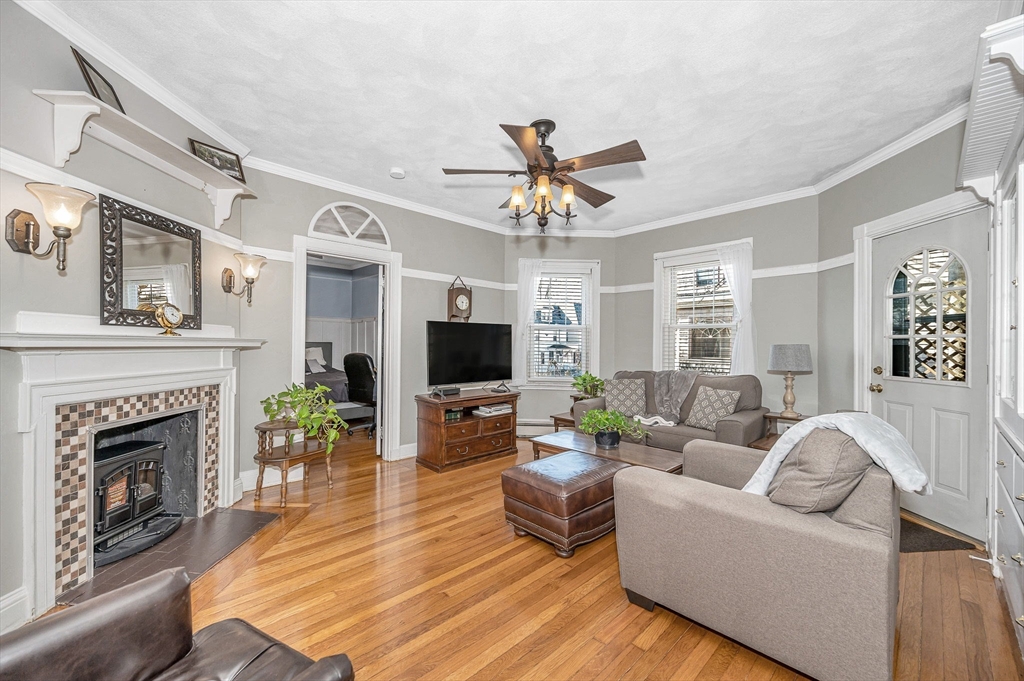
15 photo(s)

|
Lowell, MA 01852
|
Sold
List Price
$275,000
MLS #
73349393
- Condo
Sale Price
$278,000
Sale Date
5/9/25
|
| Rooms |
3 |
Full Baths |
1 |
Style |
Garden |
Garage Spaces |
0 |
GLA |
770SF |
Basement |
Yes |
| Bedrooms |
1 |
Half Baths |
0 |
Type |
Condominium |
Water Front |
No |
Lot Size |
0SF |
Fireplaces |
1 |
| Condo Fee |
$150 |
Community/Condominium
Wyndmere Estates
|
Charming condo in a stunning Victorian home located in Belvidere, close to Downtown Lowell!
Featuring soaring 9-foot ceilings and hardwood floors throughout the living room and large bedroom,
this inviting one-bed, one-bath unit offers a spacious kitchen with white cabinets and newer
appliances, perfect for culinary enthusiasts. Enjoy peaceful moments on the private side deck off
the living room, overlooking the serene yard. Decorative built-in fireplace adds timeless elegance.
Conveniently near Fort-Hill Park, trails, shopping, and highway access. Washer/dryer included,
basement storage, two off-street parking spots, and a small office area—perfect for remote work.
Classic charm meets modern convenience!
Listing Office: Doherty Properties, Listing Agent: Christian Doherty
View Map

|
|
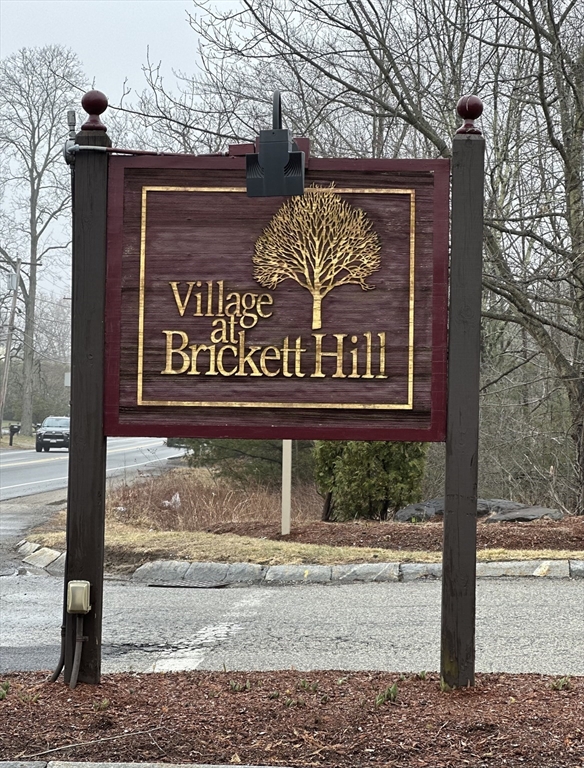
34 photo(s)
|
Haverhill, MA 01830-1591
|
Sold
List Price
$489,900
MLS #
73352580
- Condo
Sale Price
$480,000
Sale Date
5/8/25
|
| Rooms |
5 |
Full Baths |
2 |
Style |
Townhouse |
Garage Spaces |
1 |
GLA |
1,692SF |
Basement |
Yes |
| Bedrooms |
3 |
Half Baths |
1 |
Type |
Condominium |
Water Front |
No |
Lot Size |
0SF |
Fireplaces |
1 |
| Condo Fee |
$590 |
Community/Condominium
|
VERY PRIVATE end cape style unit with attached garage! First Floor Primary Bedroom with 3/4 bath 2nd
bedroom with private deck, full guest bath, kitchen, dining and living room with gas fireplace. 2nd
floor has a large family room/ office, 1/2 bath and attic storage. Full Basement with short ceiling
for storage and play area. Tranquility, Central Air and a new furnace are just some highlights.
Sought after complex close to tax free shopping in NH. Enjoy summer Fun with tennis/ pickleball,
pool and clubhouse with kitchen. Welcome HOME!
Listing Office: Century 21 North East, Listing Agent: Neily Soto
View Map

|
|
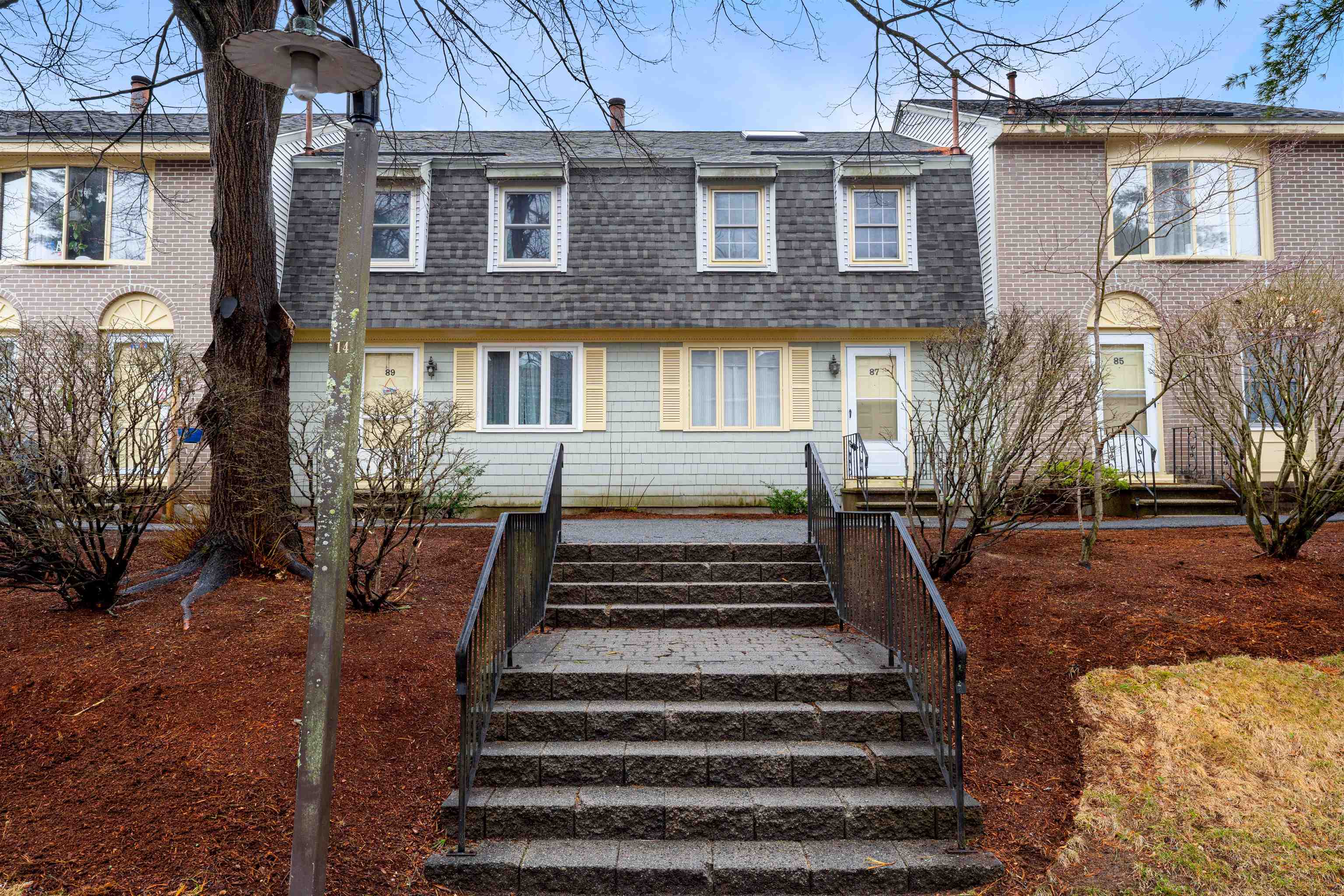
32 photo(s)
|
Merrimack, NH 03054
|
Sold
List Price
$329,900
MLS #
5034423
- Condo
Sale Price
$360,000
Sale Date
5/2/25
|
| Rooms |
4 |
Full Baths |
1 |
Style |
|
Garage Spaces |
1 |
GLA |
1,188SF |
Basement |
Yes |
| Bedrooms |
2 |
Half Baths |
1 |
Type |
|
Water Front |
No |
Lot Size |
0SF |
Fireplaces |
0 |
| Condo Fee |
|
Community/Condominium
Country Crossing
|
Welcome to Country Crossing and this charming 2 bedroom, 1 1/2 bath condo with one car garage (and 2
parking spots - so room for 3 cars!) Open concept floorplan, expansive eat-in kitchen with tiled
floors, gas stove, dishwasher and refrigerator. Living room with hardwood floors. Half bath with
laundry. Stairs to the 2nd floor and the 2 bedrooms have newer carpet. Primary bedroom with
cathedral ceiling and skylights. Newer hot water heater. Roof 2+/- years old. Stay comfortable year
round with forced hot air heat and central air conditioning. Conveniently located near the highway
for commuters, and also close to shopping and dining. Pet-friendly community with a pool and tennis
courts to enjoy as the weather warms up. FHA and VA approved. Quick closing ok.
Listing Office: Coldwell Banker Realty Nashua, Listing Agent: Deb Farrow
View Map

|
|
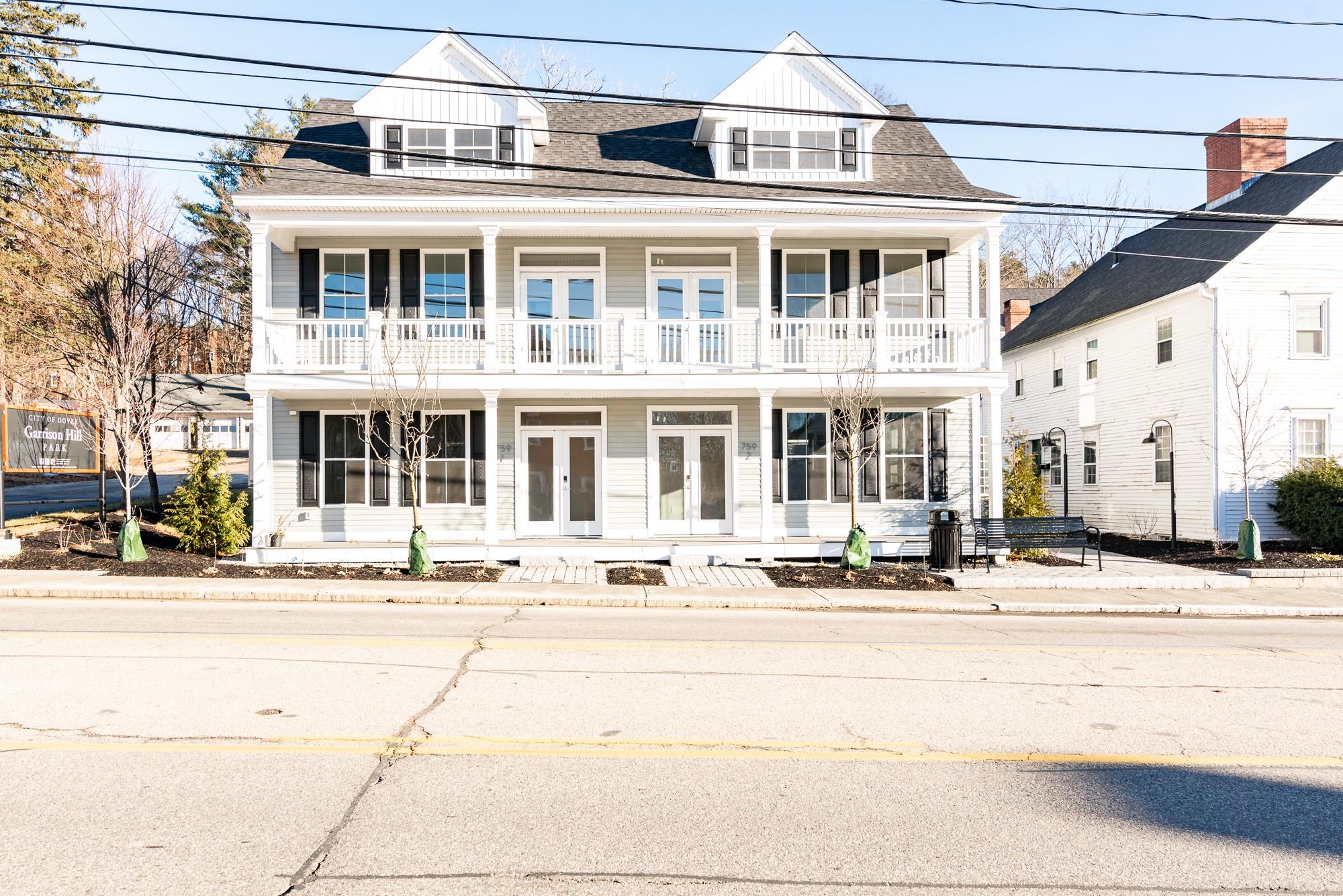
1 photo(s)
|
Dover, NH 03820
|
Sold
List Price
$479,900
MLS #
5026529
- Condo
Sale Price
$475,000
Sale Date
5/1/25
|
| Rooms |
5 |
Full Baths |
2 |
Style |
|
Garage Spaces |
0 |
GLA |
2,160SF |
Basement |
No |
| Bedrooms |
3 |
Half Baths |
1 |
Type |
|
Water Front |
No |
Lot Size |
18,295SF |
Fireplaces |
0 |
| Condo Fee |
|
Community/Condominium
Abbey Sawyer Condos
|
Location is everything! This condo is perfectly situated right next to the hospital and just a short
walk to downtown and the train station. Enjoy easy access to the Spaulding Turnpike and the bus
station, making commuting a breeze. Inside, you’ll find three spacious bedrooms along with a cozy
office area and a lovely balcony. The fantastic closet space includes a walk-in closet in the
primary suite, which also features a beautiful bathroom. Don't miss out on this fantastic
opportunity!
Listing Office: Central Falls Realty, Listing Agent: Paula Forbes
View Map

|
|
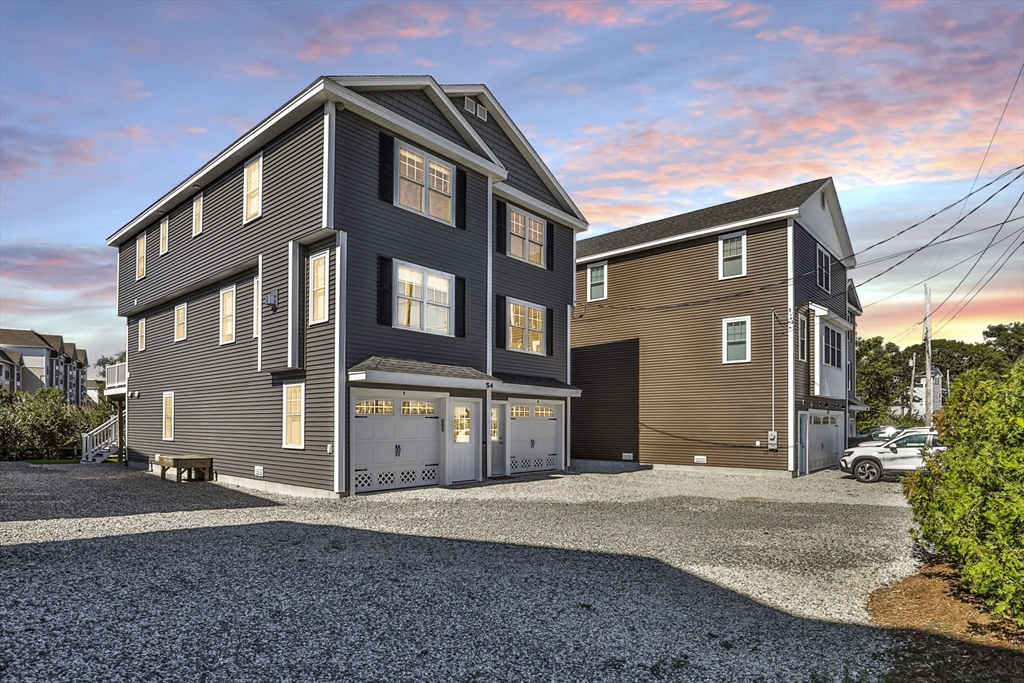
33 photo(s)
|
Salisbury, MA 01952
(Salisbury Beach)
|
Sold
List Price
$589,900
MLS #
73347179
- Condo
Sale Price
$589,900
Sale Date
4/30/25
|
| Rooms |
4 |
Full Baths |
2 |
Style |
Townhouse,
Half-Duplex |
Garage Spaces |
2 |
GLA |
1,376SF |
Basement |
No |
| Bedrooms |
2 |
Half Baths |
1 |
Type |
Condex |
Water Front |
No |
Lot Size |
0SF |
Fireplaces |
1 |
| Condo Fee |
|
Community/Condominium
|
Discover your coastal retreat! Just steps from the Atlantic Ocean and State Reservation, this unique
Condex offers serene marsh views from the living room and primary bedroom. Featuring Energy Star
products, central air, and a breezy open-concept layout, this 2-bed, 2.5-bath home is designed for
comfort and style. The primary bedroom includes a private bath and ample closet space. Entertain
with ease on the main level with its nice laminate floors, quartz breakfast bar, and modern kitchen
with stainless steel appliances. Enjoy outdoor living on the 10x14 composite deck as well as some
yard space in back. This home includes a 2-car garage with remote access, extra storage, and
additional driveway space. Shared insurance, including flood coverage, simplifies ownership. Located
just minutes to the beach, restaurants and entertainment. Simplify life and make this your next
seaside sanctuary!
Listing Office: Realty One Group Nest, Listing Agent: Vincent Forzese
View Map

|
|
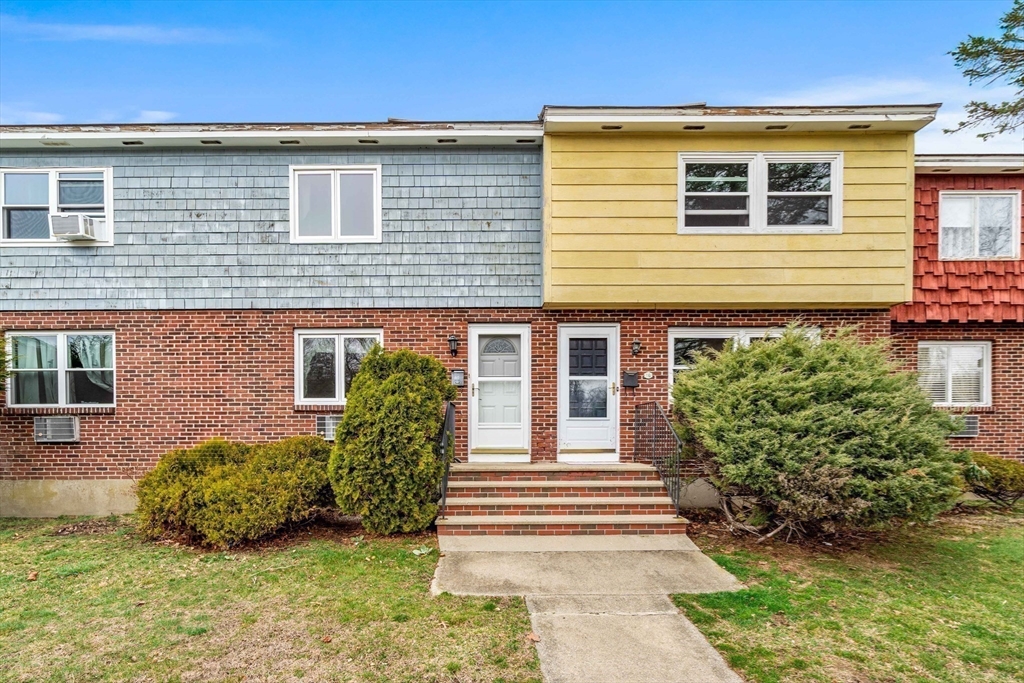
39 photo(s)
|
Lawrence, MA 01843
|
Sold
List Price
$270,000
MLS #
73348142
- Condo
Sale Price
$290,000
Sale Date
4/28/25
|
| Rooms |
4 |
Full Baths |
1 |
Style |
Attached |
Garage Spaces |
0 |
GLA |
995SF |
Basement |
Yes |
| Bedrooms |
2 |
Half Baths |
1 |
Type |
Condominium |
Water Front |
No |
Lot Size |
0SF |
Fireplaces |
0 |
| Condo Fee |
$579 |
Community/Condominium
Shawsheen Court Condominium
|
Welcome to Shawsheen Condominiums! This sunny condo is nestled in a cozy single family
neighborhood. It’s ready for you to refresh & personalize with your own style. The rooms are
generous in size. Plus there’s so much extra to enjoy: the fully finished basement for that
additional living space for your family, hobby/game room, home office, and/or a home gym. Rear
deck is wonderful too! Conveniently located within 5 minutes of I-495 and the North Andover town
line, and 10 minutes from regional and local shopping, restaurants & entertainment at The Loop, just
off Rte 213. Unit includes one assigned off-street parking space with the option to apply for an
additional space. This unit is not age-restricted & children are welcome. Buyer & their agent are
responsible for any/all due diligence regarding condo association and local school
registrations.
Listing Office: Royal Realty, Inc., Listing Agent: Hannah Kirby
View Map

|
|
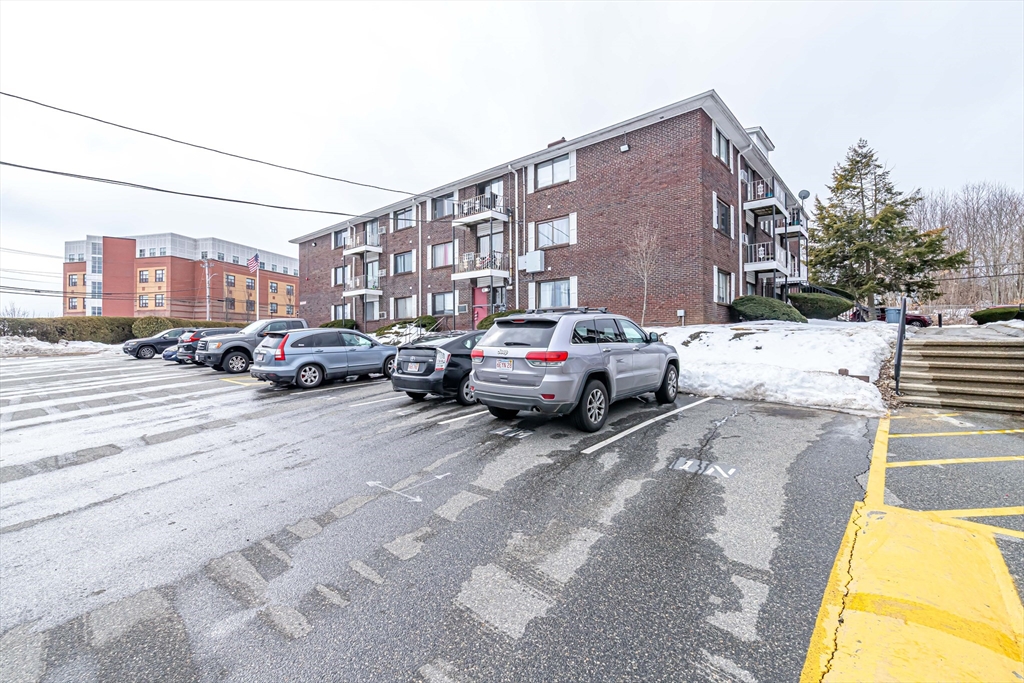
25 photo(s)
|
Lawrence, MA 01843
(North Lawrence)
|
Sold
List Price
$224,999
MLS #
73342074
- Condo
Sale Price
$210,000
Sale Date
4/25/25
|
| Rooms |
4 |
Full Baths |
1 |
Style |
Garden |
Garage Spaces |
0 |
GLA |
565SF |
Basement |
No |
| Bedrooms |
1 |
Half Baths |
0 |
Type |
Condominium |
Water Front |
No |
Lot Size |
0SF |
Fireplaces |
0 |
| Condo Fee |
$274 |
Community/Condominium
Princeton Village Condominiums
|
Welcome to 260 E Haverhill St Unit 22! This cozy garden style condo is ready for it's new owner.
This 2nd floor unit has plenty of cabinet space in the kitchen with room enough for dining table.
Kitchen overlooks living room via counter top space for additional dining. Living room is a
relaxing space with an enjoyable balcony for enjoying some outdoor time. Large bedroom has room
plenty of room to for a good nights sleep. Unit includes one parking space and there is additional
guest parking as well. Location is great for commuters and close to all of the local amenities.
Building has laundry facility and is pet friendly.
Listing Office: Realty One Group Next Level, Listing Agent: Kristen Endyke
View Map

|
|
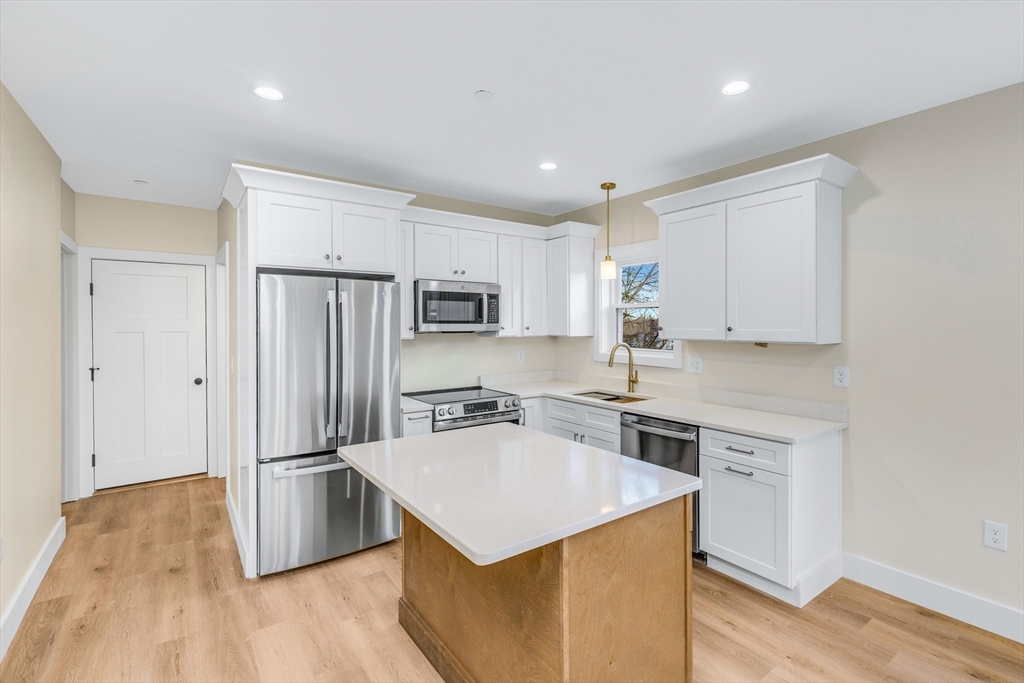
16 photo(s)
|
Haverhill, MA 01832-4710
|
Sold
List Price
$319,900
MLS #
73335838
- Condo
Sale Price
$319,900
Sale Date
4/21/25
|
| Rooms |
4 |
Full Baths |
1 |
Style |
2/3 Family |
Garage Spaces |
0 |
GLA |
602SF |
Basement |
Yes |
| Bedrooms |
2 |
Half Baths |
0 |
Type |
Condominium |
Water Front |
No |
Lot Size |
0SF |
Fireplaces |
0 |
| Condo Fee |
$200 |
Community/Condominium
|
Welcome to this beautifully renovated 2-bedroom, 1-bath condo in the heart of downtown Haverhill!
Offering the perfect blend of modern upgrades and cozy charm, this first-floor unit boasts brand-new
vinyl plank flooring throughout, creating a sleek, easy-to-maintain space. The entire condo has been
fully gutted and recently remodeled, including all new electrical, plumbing, windows, roof, siding,
and more. You’ll enjoy peace of mind knowing everything is updated and ready for you to move right
in. The spacious layout features an inviting living area, perfect for relaxing or entertaining, and
the bedrooms are generously sized with plenty of closet space. Located just steps from Haverhill’s
vibrant downtown, you’ll have easy access to local shops, restaurants, and transportation options.
This condo offers the ideal combination of comfort, convenience, and style – don’t miss your chance
to make it yours!
Listing Office: Realty One Group Nest, Listing Agent: Shamus Quirk
View Map

|
|
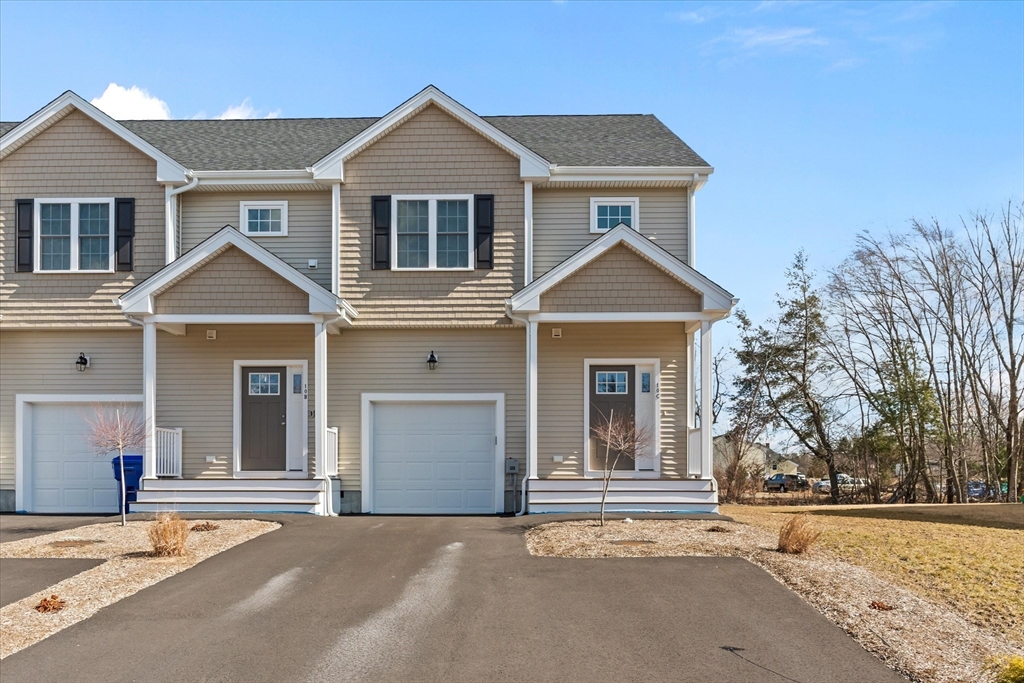
42 photo(s)

|
Taunton, MA 02780
|
Sold
List Price
$459,999
MLS #
73345456
- Condo
Sale Price
$465,000
Sale Date
4/18/25
|
| Rooms |
10 |
Full Baths |
2 |
Style |
Townhouse |
Garage Spaces |
1 |
GLA |
2,020SF |
Basement |
Yes |
| Bedrooms |
3 |
Half Baths |
1 |
Type |
Condominium |
Water Front |
No |
Lot Size |
0SF |
Fireplaces |
0 |
| Condo Fee |
$125 |
Community/Condominium
Dora Estates
|
Step into your dream lifestyle with this stunning new construction! The heart of the home is a
custom kitchen with granite counters, stainless steel appliances, a center island, and recessed
lighting—perfect for cooking and entertaining. A dining area with a slider opens to a private,
tree-lined backyard for seamless indoor-outdoor living.The open-concept living space makes hosting
easy, with a convenient half bath on the first floor. Upstairs, the Main Bedroom Suite offers
cathedral ceilings, a ceiling fan, a walk-in closet, and a full bath. A second-floor laundry area,
two additional bedrooms, and another full bath complete this level.Need more space? The finished
basement is perfect as a family room, media space, or home office. A one-car garage and additional
driveway parking make this home a must-see! Virtual tour video available OPEN HOUSE Saturday March
15th and Sunday March 16th 1pm-4pm Offers if any due Monday by 5pm.
Listing Office: Realty One Group Nest, Listing Agent: Montero Realty Group
View Map

|
|
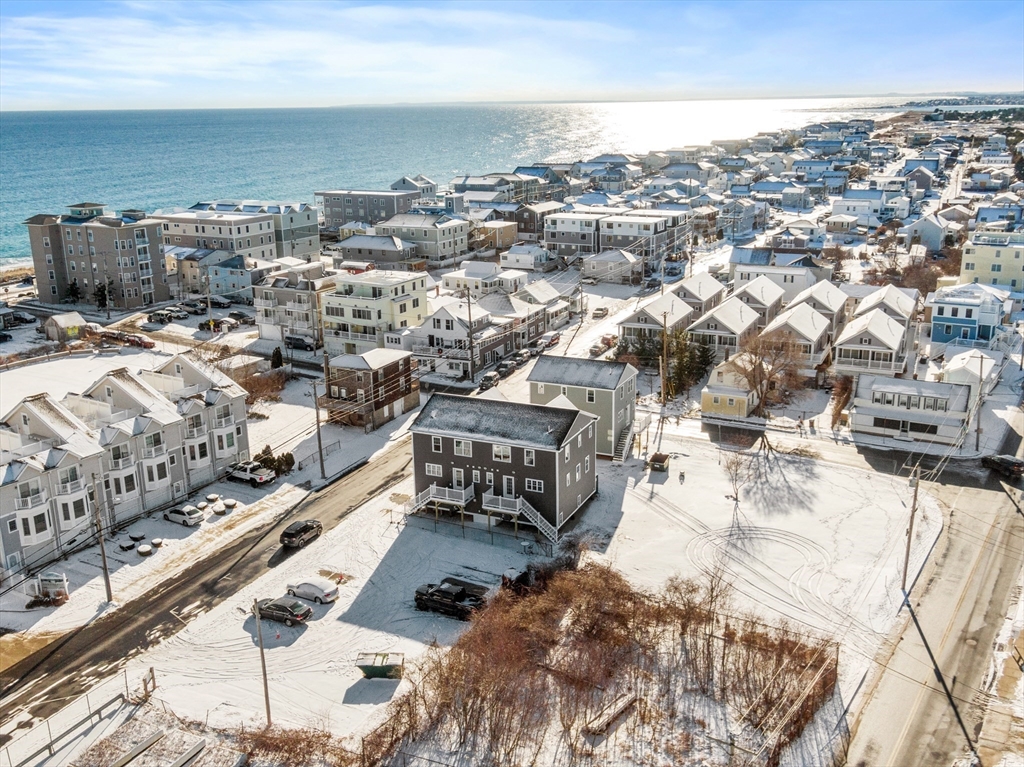
33 photo(s)
|
Salisbury, MA 01952
(Salisbury Beach)
|
Sold
List Price
$749,900
MLS #
73331071
- Condo
Sale Price
$719,900
Sale Date
4/10/25
|
| Rooms |
6 |
Full Baths |
2 |
Style |
Half-Duplex |
Garage Spaces |
2 |
GLA |
1,536SF |
Basement |
No |
| Bedrooms |
3 |
Half Baths |
1 |
Type |
Condex |
Water Front |
No |
Lot Size |
2,065SF |
Fireplaces |
1 |
| Condo Fee |
|
Community/Condominium
|
Dreaming of living at the Beach? This New Construction Condex home is located just steps from the
Atlantic Ocean and Beach Access 4 on the South End area of Salisbury Beach! Come explore the local
restaurants & entertainment along the Sandy Shoreline. Premier Builder offers an ary of energy star
products. Three Bedrooms, 2.5 Baths open concept. Enjoy sunsets on the balcony located off the cozy
fireplaced living room. Central air, hardwood staircase, quartz kitchen island & countertoops,
triple windows in the main bedroom, Maintence free back deck.14X7. Carport Parking under for 2 cars
plus two additional spaces.Lifeproof Vinyl planking thoughout. Builder's Warranty. Low fees shared
master & flood insurance with 1 other unit holder. Semi-private Lot..Pets w/restrictions Minutes to
Boston & North Shore areas and major Highways & convieneint to Seacoast NH border for all your
shopping needs! Property is located in a flood zone. Immediate Occupancy Appointment
Required
Listing Office: Realty One Group Nest, Listing Agent: Laurie Carbone
View Map

|
|
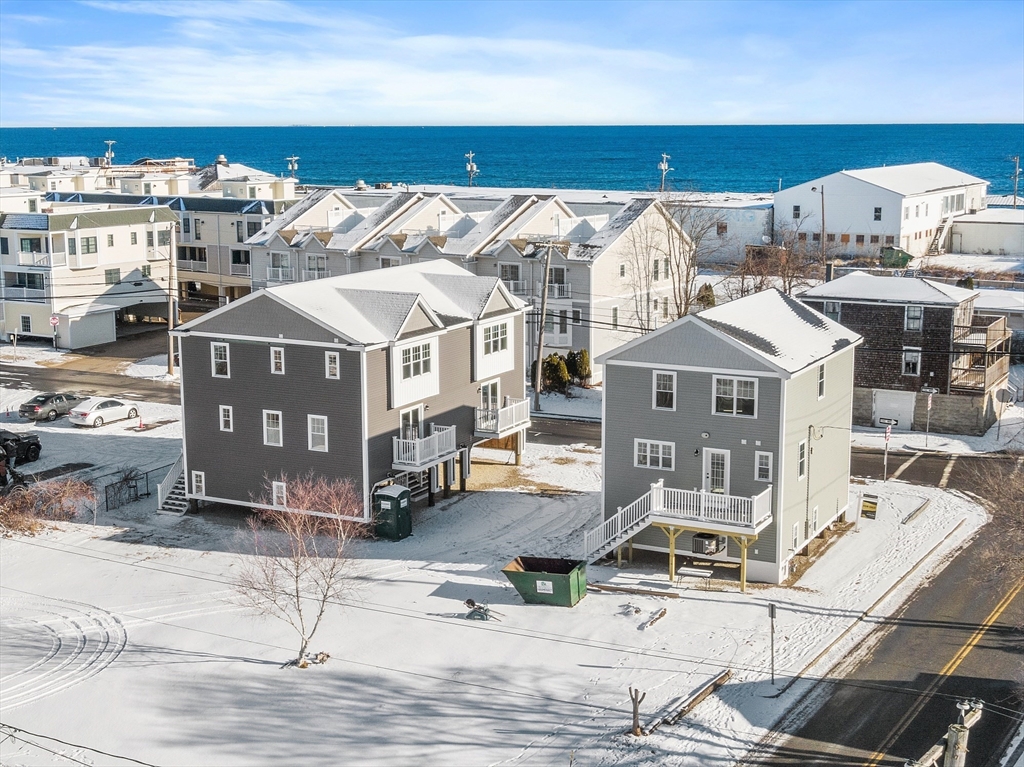
42 photo(s)
|
Salisbury, MA 01952
(Salisbury Beach)
|
Sold
List Price
$750,000
MLS #
73331075
- Condo
Sale Price
$719,900
Sale Date
4/10/25
|
| Rooms |
6 |
Full Baths |
2 |
Style |
Half-Duplex |
Garage Spaces |
2 |
GLA |
1,536SF |
Basement |
No |
| Bedrooms |
3 |
Half Baths |
1 |
Type |
Condex |
Water Front |
No |
Lot Size |
2,065SF |
Fireplaces |
1 |
| Condo Fee |
|
Community/Condominium
|
Dreaming of living at the Beach? This New Construction Condex home is located just steps from the
Atlantic Ocean and Beach Access 4 on the South End area of Salisbury Beach! Come explore the local
restaurants & entertainment along the Sandy Shoreline. Premier Builder offers an ary of energy star
products. Three Bedrooms, 2.5 Baths open concept. Enjoy sunsets on the balcony located off the cozy
fireplaced living room. Central air, hardwood staircase, quartz kitchen island & countertoops,
triple windows in the main bedroom, Maintence free back deck.14X7. Carport Parking under for 2 cars
plus two additional spaces.Lifeproof Vinyl planking thoughout. Builder's Warranty. Low fees shared
master & flood insurance with 1 other unit holder. Semi-private Lot..Pets w/restrictions Minutes to
Boston & North Shore areas and major Highways & convieneint to Seacoast NH border for all your
shopping needs! Property is located in a flood zone. Immediate Occupancy Appointment
Required
Listing Office: Realty One Group Nest, Listing Agent: Laurie Carbone
View Map

|
|
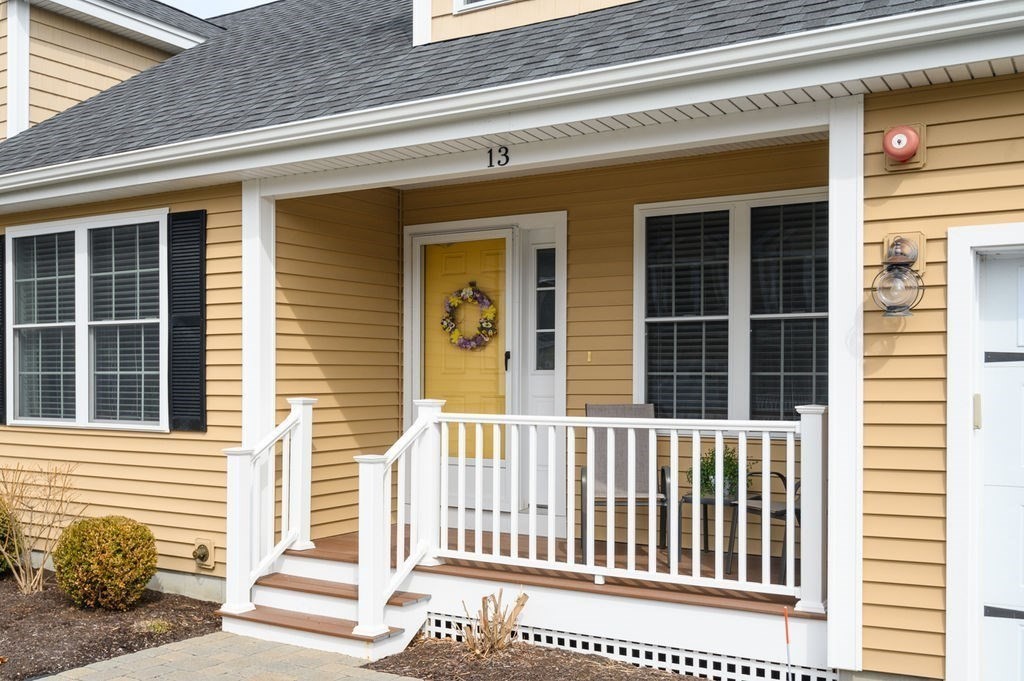
26 photo(s)
|
Merrimac, MA 01860
|
Sold
List Price
$519,900
MLS #
73348096
- Condo
Sale Price
$540,000
Sale Date
4/8/25
|
| Rooms |
8 |
Full Baths |
1 |
Style |
Garden,
Attached |
Garage Spaces |
1 |
GLA |
1,938SF |
Basement |
Yes |
| Bedrooms |
2 |
Half Baths |
1 |
Type |
Condominium |
Water Front |
No |
Lot Size |
0SF |
Fireplaces |
1 |
| Condo Fee |
$283 |
Community/Condominium
Freedom Way Condominium
|
3/23 OH CANCELLED. OFFER ACCEPTED. Welcome to 13 Freedom Way! Nestled in a well-maintained 55+
community in Merrimac, MA, this move-in-ready home offers effortless first-floor living. With NEW
HVAC and an inviting open-concept layout, this unit is designed for comfort and convenience. The
modern kitchen features stainless steel appliances, granite countertops, a breakfast island, and
ample cabinet space. Just off the kitchen, a pantry/laundry area adds extra storage and
functionality. The spacious living room boasts a cozy gas fireplace and a sliding door leading to
the back deck—perfect for relaxing or entertaining. Two well-sized bedrooms and a full bath complete
the main level, while a welcoming entryway with a double coat closet leads to the charming front
porch. The unfinished second floor offers endless possibilities for customization, and the
unfinished basement provides even more storage or expansion potential. An attached garage adds
privacy and convenience.
Listing Office: Realty One Group Nest, Listing Agent: Carissa Germain
View Map

|
|
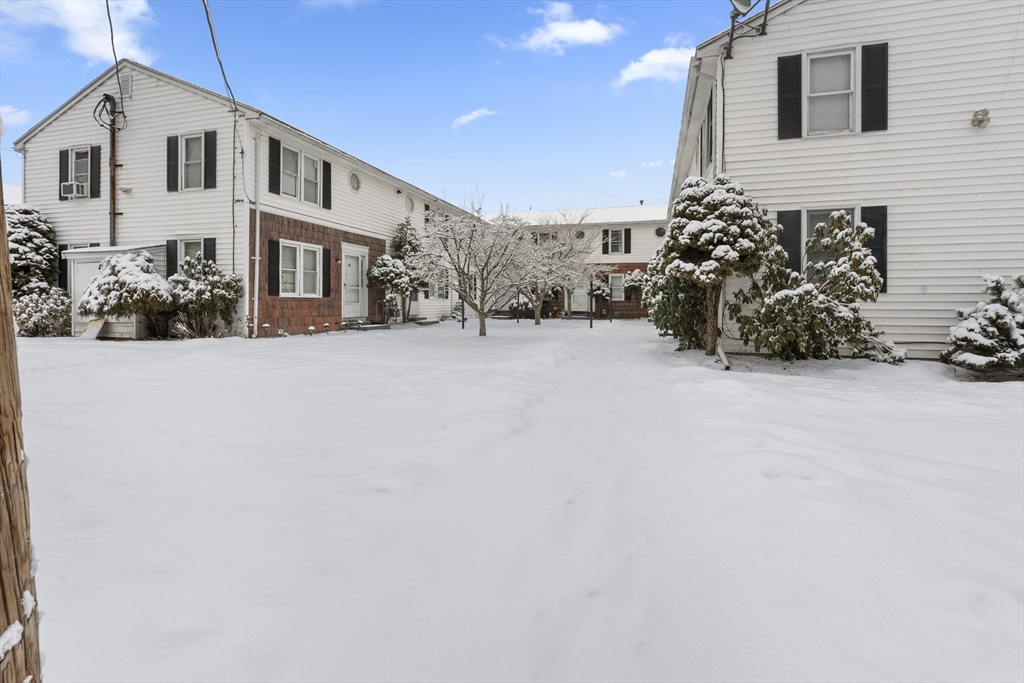
26 photo(s)
|
Lawrence, MA 01841
|
Sold
List Price
$350,000
MLS #
73331980
- Condo
Sale Price
$380,000
Sale Date
4/4/25
|
| Rooms |
4 |
Full Baths |
1 |
Style |
Townhouse |
Garage Spaces |
1 |
GLA |
1,369SF |
Basement |
No |
| Bedrooms |
2 |
Half Baths |
1 |
Type |
Condominium |
Water Front |
No |
Lot Size |
0SF |
Fireplaces |
0 |
| Condo Fee |
$200 |
Community/Condominium
|
Check out this move-in ready, open-concept condo in a prime Lawrence location! Recently updated with
fresh paint and new ceramic flooring in the large living room, plus a brand new kitchen island, this
home offers two spacious bedrooms, one and a half bathrooms, and a finished basement that is perfect
for a family room or extra living space. It is ready for its next owner! Don't miss out on this rare
opportunity to own such a well-maintained home in such a sought-after area. Schedule your showing
today!OFFERS DUE MONDAY FEB 10 AT 5 PM.
Listing Office: Team Zingales Realty, LLC, Listing Agent: Santos Taveras
View Map

|
|
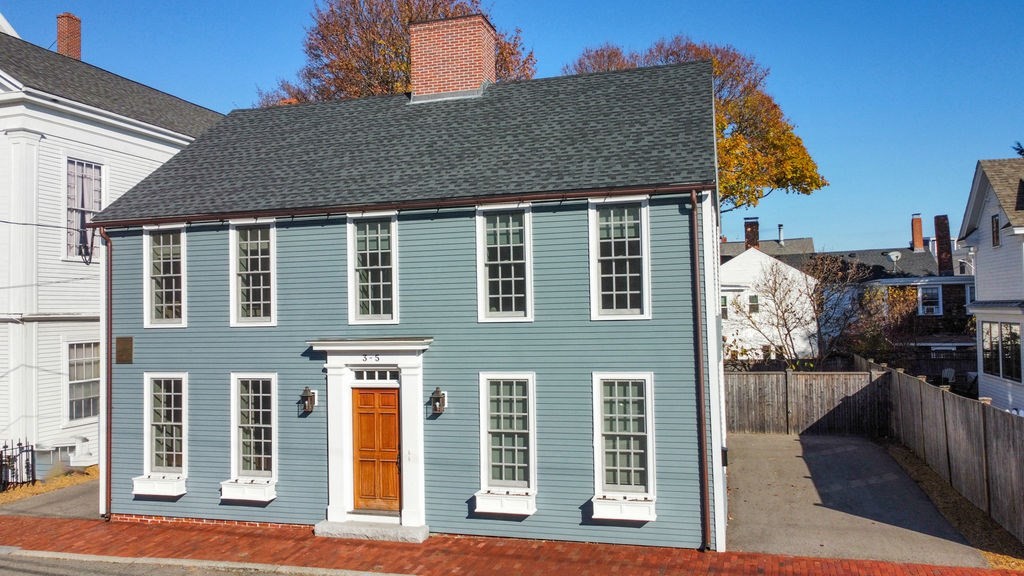
40 photo(s)
|
Newburyport, MA 01950
|
Sold
List Price
$1,018,900
MLS #
73344259
- Condo
Sale Price
$1,100,000
Sale Date
3/31/25
|
| Rooms |
5 |
Full Baths |
2 |
Style |
Duplex |
Garage Spaces |
0 |
GLA |
1,560SF |
Basement |
Yes |
| Bedrooms |
2 |
Half Baths |
1 |
Type |
Condominium |
Water Front |
No |
Lot Size |
0SF |
Fireplaces |
1 |
| Condo Fee |
$200 |
Community/Condominium
3-5 School Street Condominium
|
Welcome to 5 School St, Unit 5, in the heart of Newburyport and the birthplace of William Llyod
Garrison, the famous abolitionist and journalist of The Liberator! This stunning, open-concept condo
was beautifully renovated in 2021, featuring high-end Fisher & Paykel appliances and 5-inch hardwood
oak floors throughout. This spacious home features two generously sized bedrooms, each situated on
its own floor with a private ensuite bathroom—ideal for privacy and convenience. The open-concept
living and dining area boasts abundant natural light, perfect for both entertaining and everyday
living. A versatile bonus room offers additional space for a home office or den. Step outside to
your private and enclosed outdoor oasis, complete with a patio and garden/yard area. Plus, enjoy the
convenience of two parking spots in the driveway-a rare find in downtown Newburyport! Delight in
modern living with timeless charm in a prime location
Listing Office: Realty One Group Nest, Listing Agent: Carissa Germain
View Map

|
|
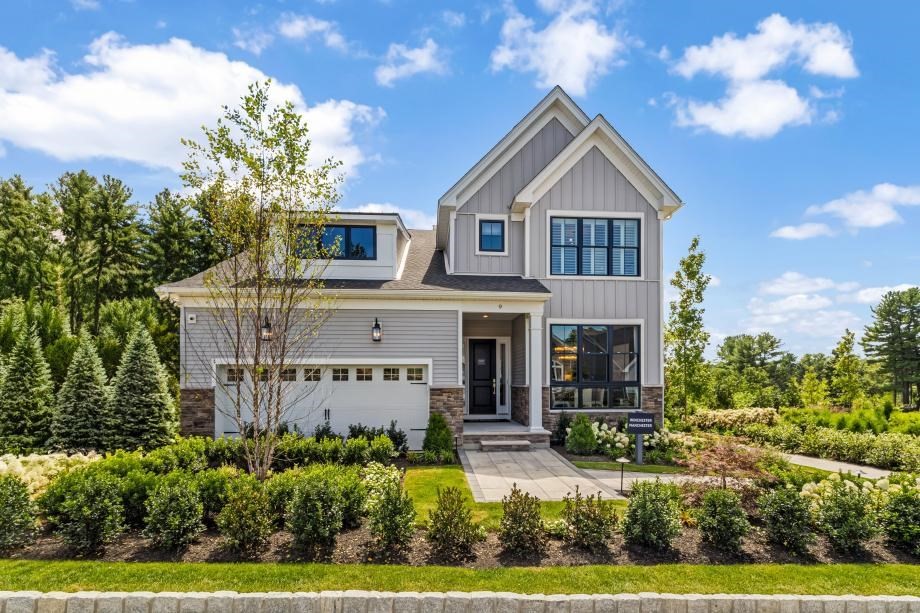
1 photo(s)
|
Tyngsboro, MA 01879
|
Sold
List Price
$1,439,995
MLS #
73333015
- Condo
Sale Price
$1,459,575
Sale Date
3/27/25
|
| Rooms |
8 |
Full Baths |
3 |
Style |
Detached |
Garage Spaces |
2 |
GLA |
2,900SF |
Basement |
Yes |
| Bedrooms |
3 |
Half Baths |
0 |
Type |
Condominium |
Water Front |
No |
Lot Size |
0SF |
Fireplaces |
1 |
| Condo Fee |
$589 |
Community/Condominium
|
Welcome to the Enclave at Tyngsboro, Toll Brothers newest active adult community! The open
floorplan of Bedford creates a carefree ambience. The well-appointed kitchen features ample counter
space, a large center island with seating, and open concept space with casual dining room. The
sunlit primary bedroom boasts a tray ceiling, a generous walk-in closet, and a lavish primary bath
with a dual-sink vanity, a shower with a seat, and a private toilet area. Additional highlights
include rear walk-out wooded home site, upgraded hardwood flooring, countertops, finished basement,
with full bath, covered deck. Premium home site within the development. Home has been upgraded
with beautiful finishes that highlight the elegance of this floor plan. Enjoy the resort-style
amenities with the beautiful clubhouse, heated pool, bocce and the ever popular pickleball!
Listing Office: Toll Brothers Real Estate, Listing Agent: Kristin Vena
View Map

|
|
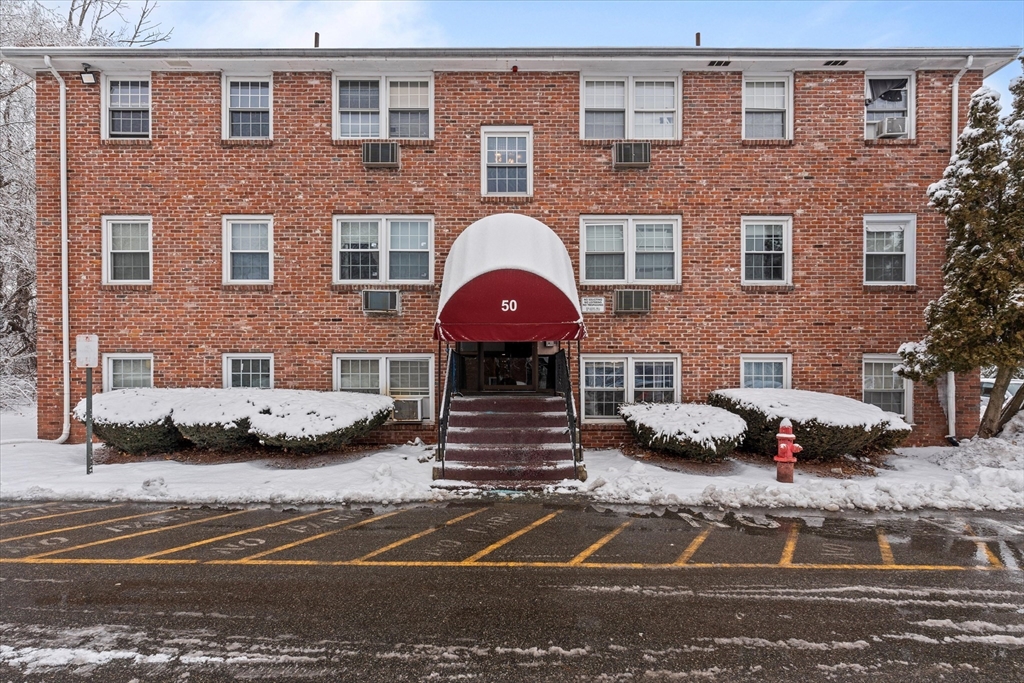
12 photo(s)

|
Methuen, MA 01844
|
Sold
List Price
$199,900
MLS #
73332376
- Condo
Sale Price
$205,000
Sale Date
3/25/25
|
| Rooms |
3 |
Full Baths |
1 |
Style |
Garden |
Garage Spaces |
0 |
GLA |
555SF |
Basement |
No |
| Bedrooms |
1 |
Half Baths |
0 |
Type |
Condominium |
Water Front |
No |
Lot Size |
0SF |
Fireplaces |
0 |
| Condo Fee |
$229 |
Community/Condominium
Danbury Place
|
Seeking an opportunity to be a homeowner? How about an investor of condos looking to expand your
Real Estate portfolio?? Here it is! Cozy condo ready for your to own at Danbury Place Condominiums!
This 1 bedroom, 1 bath condo offers an open concept feel with a spacious bedroom and ample closet
space. Assigned parking close to unit as well as in building laundry. Danbury Place provides easy
access to route 213, 495, 93 and public transportation making it a great commuter location. The
location is close to The Loop for shopping, dining, and entertainment as well as access to Salem NH
and the ever growing Tuscan Village! Get it before its gone!
Listing Office: Realty One Group Nest, Listing Agent: Olivares Molina TEAM
View Map

|
|
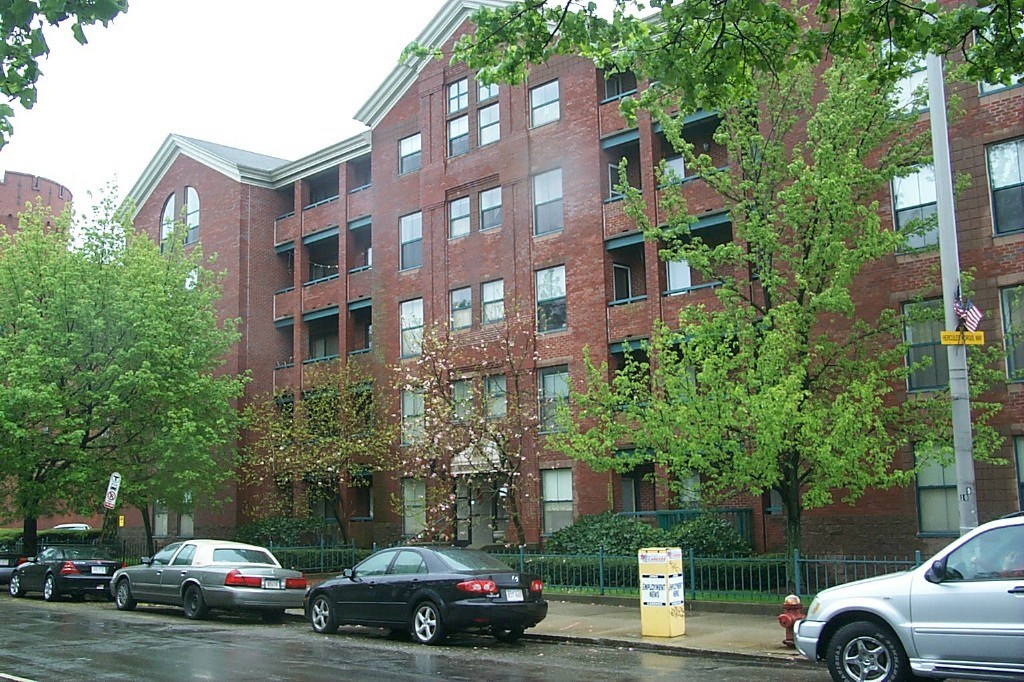
25 photo(s)
|
Lynn, MA 01902-4433
|
Sold
List Price
$365,000
MLS #
73328446
- Condo
Sale Price
$362,000
Sale Date
3/21/25
|
| Rooms |
4 |
Full Baths |
2 |
Style |
High-Rise |
Garage Spaces |
0 |
GLA |
950SF |
Basement |
Yes |
| Bedrooms |
2 |
Half Baths |
2 |
Type |
Condominium |
Water Front |
No |
Lot Size |
1.31A |
Fireplaces |
0 |
| Condo Fee |
$266 |
Community/Condominium
50 South Common Condominiums
|
Welcome to the Commons of Lynn. Modern and spacious 2 bedrooms, 2 full bath condominium in well
managed and maintained brick elevator building. Unit is completely done over in 2023 with brand new
kitchen, bathrooms, floors, recessed lightings. Master suite with private full bathroom and walking
closet. Private balcony with excess from the living room and master bedroom. Central A/C, 1 car
designated parking space, and huge storage bin in the basement. Great convenient location, close to
the restaurants, shops, public transportation, YMCA, library. The Lynn Shore & Nahant Beaches and
parks are just minutes away.
Listing Office: MGR Global Realty, Inc., Listing Agent: Michael Romanovsky
View Map

|
|
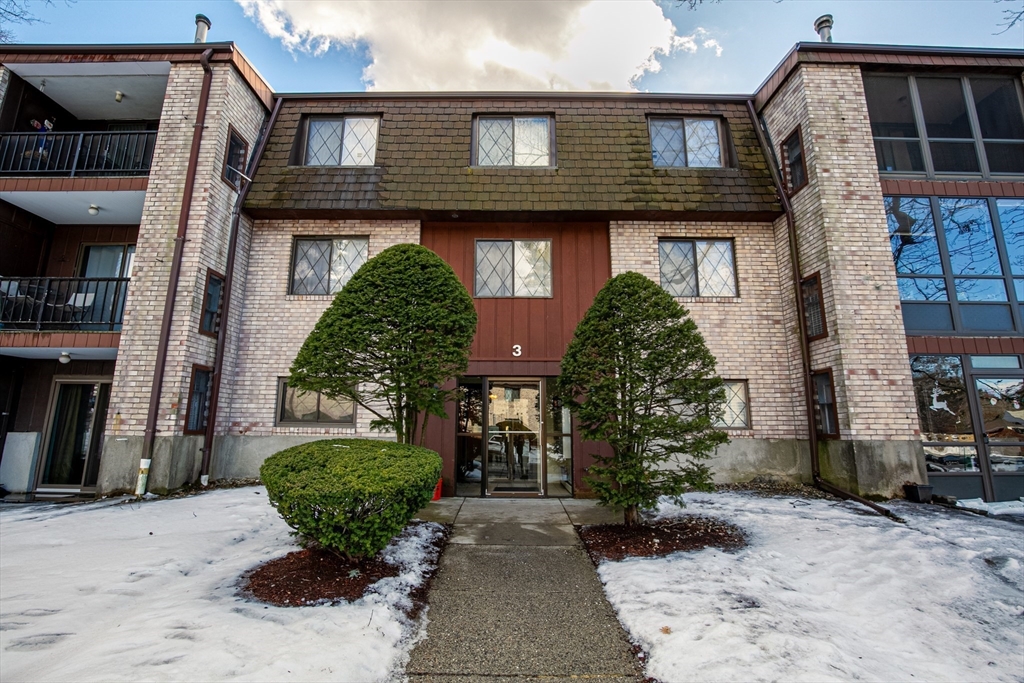
17 photo(s)
|
North Reading, MA 01864
|
Sold
List Price
$349,000
MLS #
73332835
- Condo
Sale Price
$334,000
Sale Date
3/14/25
|
| Rooms |
3 |
Full Baths |
1 |
Style |
Garden |
Garage Spaces |
0 |
GLA |
800SF |
Basement |
No |
| Bedrooms |
1 |
Half Baths |
0 |
Type |
Condominium |
Water Front |
No |
Lot Size |
0SF |
Fireplaces |
0 |
| Condo Fee |
$419 |
Community/Condominium
|
Welcome to the ease of SINGLE LEVEL, GROUND FLOOR LIVING! This updated first-floor one bedroom unit
offers ultimate convenience with DIRECT OUTSIDE ACCESS. Park your car and walk right in through the
enclosed porch, which provides a cozy sitting area and extra storage closet. Also,located near
mailboxes, and laundry, this unit makes daily living effortless. Inside, enjoy an open living/dining
area with wood laminate flooring, a kitchen with ceramic tile and solid oak cabinets, and a bath
with marble tile and a walk-in shower. Freshly painted throughout. New slider to be installed prior
to closing. Central A/C. HEAT and HOT WATER included in the HOA fee. Community amenities include a
pool, tennis courts, and a clubhouse. Prime location near daily conveniences and quick access to Rt
93—perfect for commuters! Showings begin at first Open House.
Listing Office: Realty One Group Nest, Listing Agent: Roseann Camilo
View Map

|
|
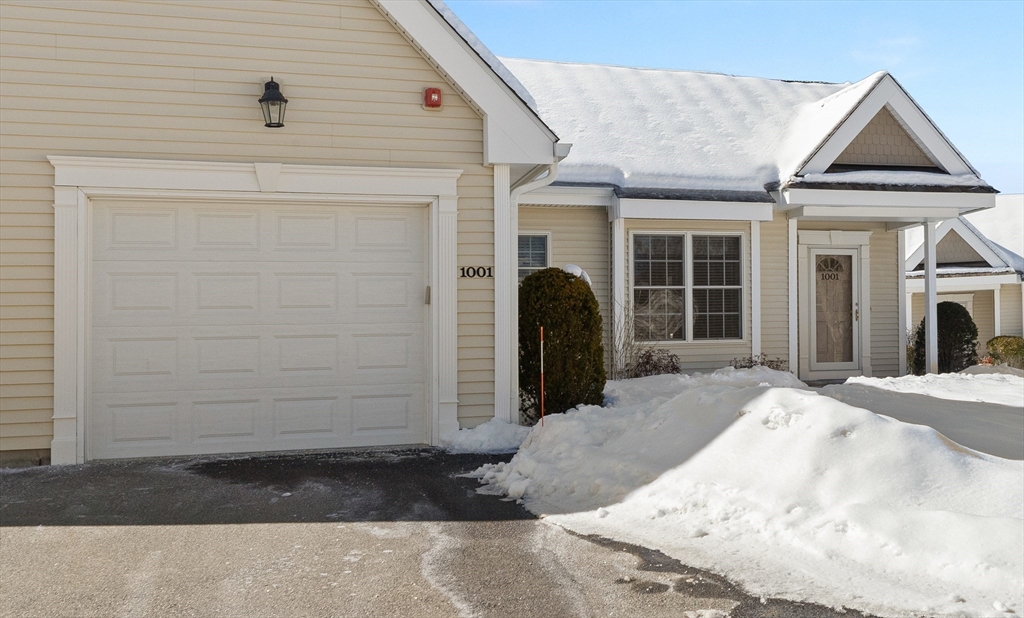
39 photo(s)

|
Groveland, MA 01834
|
Sold
List Price
$465,000
MLS #
73336777
- Condo
Sale Price
$475,000
Sale Date
3/14/25
|
| Rooms |
5 |
Full Baths |
2 |
Style |
Garden |
Garage Spaces |
1 |
GLA |
1,380SF |
Basement |
No |
| Bedrooms |
2 |
Half Baths |
0 |
Type |
Condominium |
Water Front |
No |
Lot Size |
0SF |
Fireplaces |
1 |
| Condo Fee |
$508 |
Community/Condominium
Whitestone Village
|
OFFERS ARE DUE MONDAY FEB 24TH AT 2:00 pm. Welcome to Whitestone Village, an over 55 classy
complex ! All new roofs and new decks in 2023- 2024. Many amenities including an outstanding
clubhouse - see photos. This Unit is named the Braemar Style with 2 bedrooms and 2 bathrooms. Main
bedroom includes a private bath and a walk-in closet. ALL HARDWOOD throughout except kitchen and
baths. Nice and bright and extremely well maintained ! Natural gas F/P and C/A and gas cooking
stove. The Landscaping and Grounds are professionally maintained as well as other amenities.
Please review all uploaded documents. Buyers will appreciate the Association Handbook with great
information. Open House Sunday, Feb 23rd: 11:00- 1:00 pm.
Listing Office: Realty One Group Nest, Listing Agent: Lynn Pappas
View Map

|
|
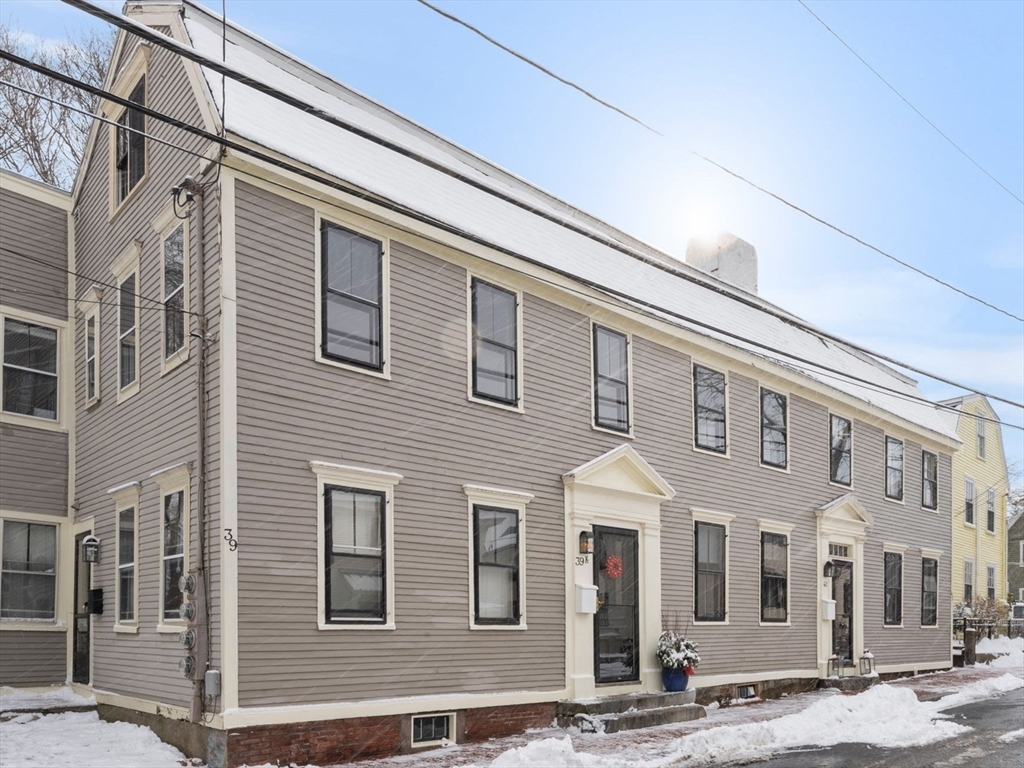
29 photo(s)
|
Newburyport, MA 01950
|
Sold
List Price
$599,900
MLS #
73332574
- Condo
Sale Price
$625,000
Sale Date
3/7/25
|
| Rooms |
4 |
Full Baths |
1 |
Style |
Townhouse |
Garage Spaces |
0 |
GLA |
1,274SF |
Basement |
No |
| Bedrooms |
2 |
Half Baths |
0 |
Type |
Condominium |
Water Front |
No |
Lot Size |
5,670SF |
Fireplaces |
0 |
| Condo Fee |
$200 |
Community/Condominium
39-43 Boardman Street Condominum
|
OPEN HOUSE CANCELED. OFFER ACCEPTED! Perfectly situated in the highly desired North End of
Newburyport, this stunning townhome seamlessly blends modern convenience & original architectural
charm. The first floor living area offers an open-concept floor plan - dedicated living room/dining
room/kitchen & additional sitting room, Two well-sized bedrooms, a full bath & main level laundry
area to complete. Travel upstairs toward a large bonus room characterized with exposed wood beams
and vaulted ceilings - offering a secluded space for any use. Venture outdoors & relish in your own
private deck & patio offering a serene sanctuary for embracing the coastal fresh air. This home is
pet friendly & offers private storage in the basement. Conveniently located just seconds from
downtown Newburyport's boardwalk, restaurants and shopping; just .1 mile from the Rail Trail & close
proximity to Rt. 95, Rt. 1 & commuter rail.
Listing Office: Gibson Sotheby's International Realty, Listing Agent: Kevin Fruh
View Map

|
|
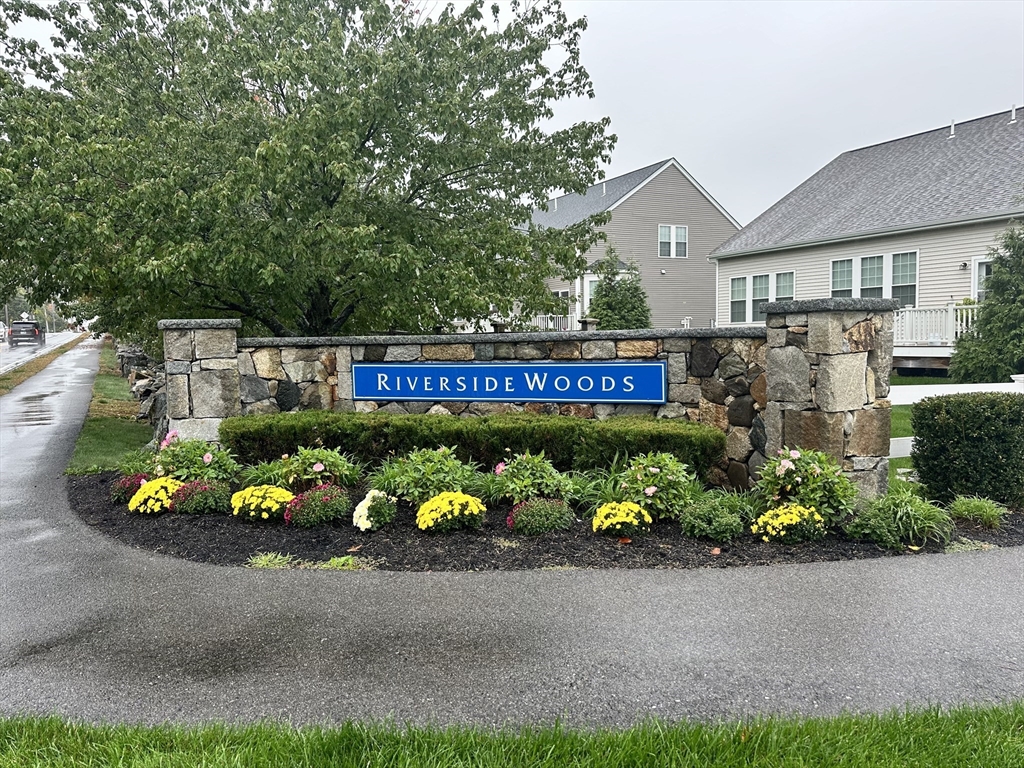
42 photo(s)
|
Andover, MA 01810
|
Sold
List Price
$429,900
MLS #
73298731
- Condo
Sale Price
$420,000
Sale Date
2/28/25
|
| Rooms |
7 |
Full Baths |
1 |
Style |
Garden,
Mid-Rise |
Garage Spaces |
1 |
GLA |
1,020SF |
Basement |
No |
| Bedrooms |
1 |
Half Baths |
0 |
Type |
Condominium |
Water Front |
No |
Lot Size |
0SF |
Fireplaces |
0 |
| Condo Fee |
$491 |
Community/Condominium
|
Welcome to your dream retreat in an exclusive 62-plus community where luxury & comfort blend
seamlessly. This exquisite condo is nestled in a secure, ELEVATORED building complete w/ your very
own Deeded Parking & storage space in the climate controlled underground garage, ensuring ease &
peace of mind. Step inside to a spacious layout featuring a large master bedroom & an additional
room adorned w/ elegant French doors, perfect as a dining room, home office, guest suite or
additional bedroom. Relish the convenience of in-unit laundry, central air, & efficient gas heating
for year-round comfort. Start your mornings on a private balcony, sipping coffee. The community's
exceptional clubhouse is a social hub, boasting a fully-equipped kitchen, modern gym, & an inviting
living area. Outside, unwind on the patio furnished w/ tables, chairs, & grills—ideal for
entertaining or leisurely afternoons. With these unparalleled amenities at your fingertips staying
connected & active is effortless.
Listing Office: Keller Williams Gateway Realty, Listing Agent: Ann Antosca
View Map

|
|
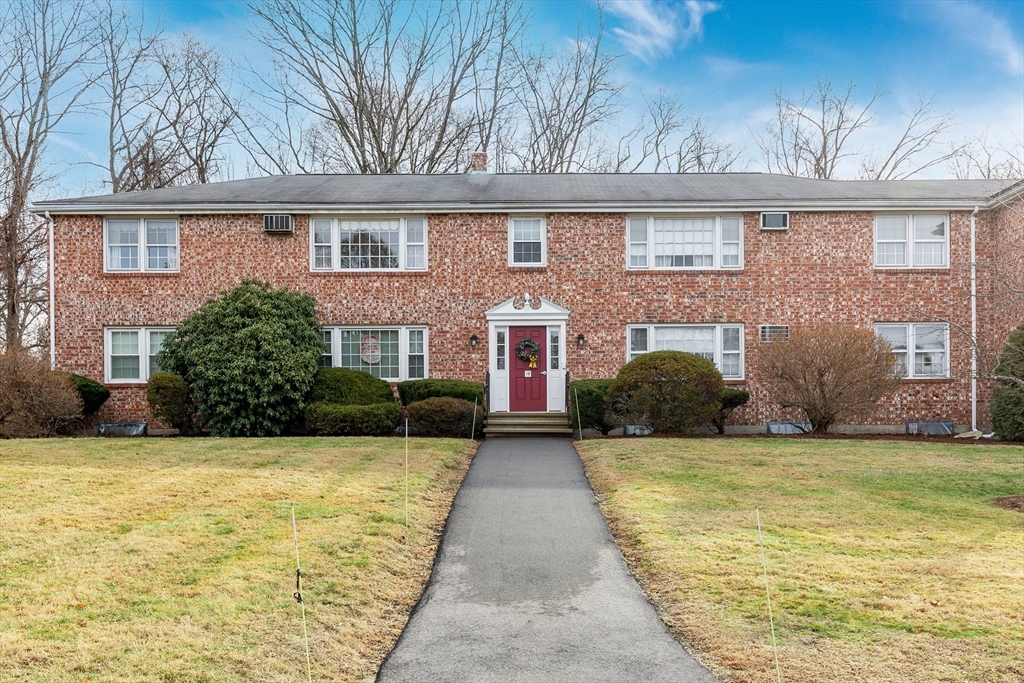
23 photo(s)
|
Haverhill, MA 01835-7160
|
Sold
List Price
$279,900
MLS #
73324006
- Condo
Sale Price
$255,000
Sale Date
2/28/25
|
| Rooms |
5 |
Full Baths |
1 |
Style |
Attached |
Garage Spaces |
0 |
GLA |
886SF |
Basement |
Yes |
| Bedrooms |
2 |
Half Baths |
0 |
Type |
Condominium |
Water Front |
No |
Lot Size |
0SF |
Fireplaces |
0 |
| Condo Fee |
$461 |
Community/Condominium
Bradford Village
|
This beautiful 2-bedroom condo is ready for you to move right in! Nestled in a peaceful and
well-maintained complex, this home boasts an ideal top-floor location with the added bonus of being
an end unit, offering extra privacy and plenty of natural light throughout. Located in the heart of
Bradford, you'll enjoy easy access to major highways, public transportation, and all the amenities
the area has to offer – from local shops and restaurants to parks and schools. This is a wonderful
opportunity for first-time buyers, down sizers, or investors looking for a low-maintenance home in a
prime location. Don't miss out on this rare find – schedule your showing today! First showing at
Open House 1/11 11:00-12:30 and 1/12 11:00-12:30.
Listing Office: Realty One Group Nest, Listing Agent: Shamus Quirk
View Map

|
|
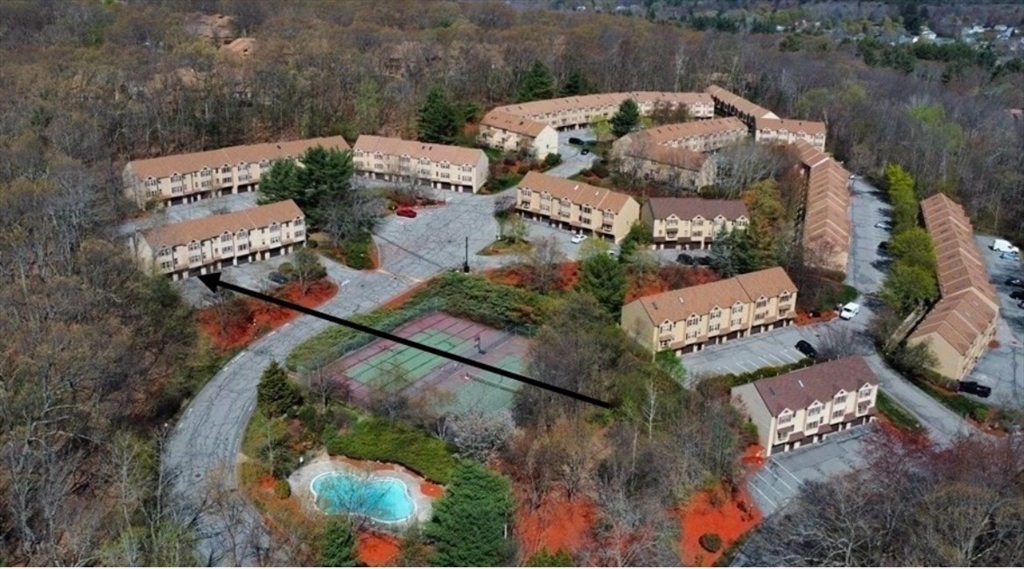
42 photo(s)
|
Haverhill, MA 01832
|
Sold
List Price
$379,900
MLS #
73325573
- Condo
Sale Price
$360,000
Sale Date
2/28/25
|
| Rooms |
5 |
Full Baths |
1 |
Style |
Townhouse |
Garage Spaces |
1 |
GLA |
1,172SF |
Basement |
Yes |
| Bedrooms |
2 |
Half Baths |
1 |
Type |
Condominium |
Water Front |
No |
Lot Size |
0SF |
Fireplaces |
0 |
| Condo Fee |
$484 |
Community/Condominium
Jefferson Estates
|
This well-maintained townhouse checks all the boxes and includes all of the amenities today's buyers
are looking for. Featuring generous dining and living rooms with a fully applianced kitchen that
opens to both. Step out onto the private deck, ideal for morning coffee or al fresco dining.
Upstairs, you’ll find two oversized bedrooms with ample closet space, full bath and in-unit washer
and dryer. The entry level offers an oversized, 1-car garage and a workspace with a nice mudroom
entrance and a utility room that some unit owners have utilized as extra living space. Enjoy
association amenities like a pool, tennis, and basketball courts. Perfect for first-time buyers,
downsizers, or investors.
Listing Office: Realty One Group Nest, Listing Agent: Philip Bowler
View Map

|
|
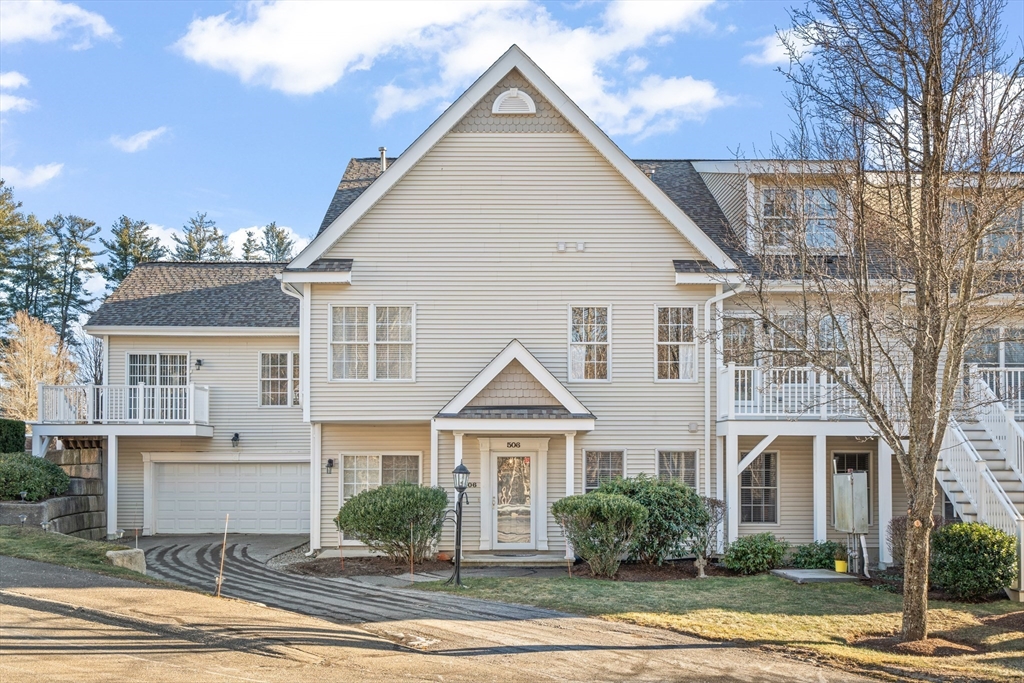
41 photo(s)
|
Groveland, MA 01834
|
Sold
List Price
$468,777
MLS #
73326016
- Condo
Sale Price
$475,000
Sale Date
2/25/25
|
| Rooms |
4 |
Full Baths |
2 |
Style |
Garden |
Garage Spaces |
2 |
GLA |
1,376SF |
Basement |
No |
| Bedrooms |
2 |
Half Baths |
0 |
Type |
Condominium |
Water Front |
No |
Lot Size |
0SF |
Fireplaces |
0 |
| Condo Fee |
$514 |
Community/Condominium
Whitestone Village Condominiums
|
Welcome to Whitestone Village, a 55+ community. This lovely single level unit is bright and sunny
with beautiful views overlooking distant woodlands and walking trails. All new roofs and decks in
2023. Hardwood floors enhance the large living room and dining room combination. Featuring an
upgraded kitchen with Quartz counter tops and stainless steel appliances. The main bedroom has a
private bath and a walk in closet. 2 bedrooms and 2 baths total. Laundry area and walk-in storage
room, plus a 2 car garage and ample parking. Natural gas heat, plus A/C. Finally, walk to the club
house to meet friends, read a book or use the exercise equipment. You won't want to miss this
one!
Listing Office: Realty One Group Nest, Listing Agent: The Good Life Real Estate Group
View Map

|
|
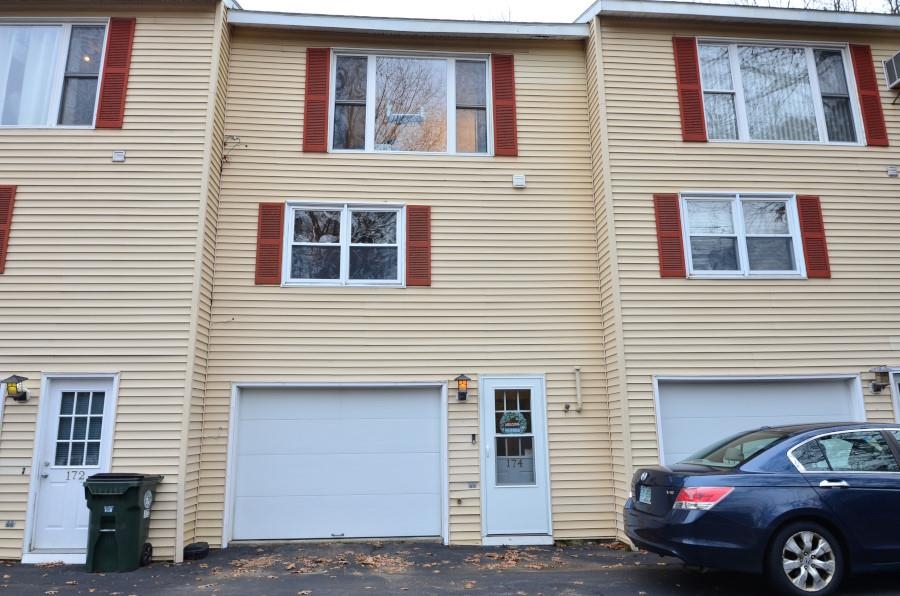
1 photo(s)
|
Manchester, NH 03104
|
Sold
List Price
$314,900
MLS #
5025795
- Condo
Sale Price
$320,000
Sale Date
2/24/25
|
| Rooms |
7 |
Full Baths |
1 |
Style |
|
Garage Spaces |
1 |
GLA |
1,090SF |
Basement |
Yes |
| Bedrooms |
2 |
Half Baths |
0 |
Type |
|
Water Front |
No |
Lot Size |
0SF |
Fireplaces |
0 |
| Condo Fee |
|
Community/Condominium
Rockwood Terrace
|
If only there were a condo that had all the convenience of city living and quick highway access in a
peaceful, suburban setting surrounded by trees, and low condo fees... You're in luck! This
excellently maintained, modern townhouse is exactly what you've been searching for. Featuring two
nicely-sized bedrooms and one full bathroom that was recently updated with a fresh vanity,
countertop, and flooring. Entering through the lower level, you have access to your one-car garage,
laundry room, and utilities. The hot water heater and oil-fired boiler were both replaced in 2019
and are in excellent working order. Upstairs you are greeted by an open floorplan and soaring
vaulted ceilings. The kitchen is well equipped with an electric stove, dishwasher, solid-wood
cabinets, and a slate backsplash. A beautiful picture window fills the living area with sunlight and
a fresh coat of paint leaves this space feeling fresh, clean, and welcoming. Outside you have a
private deck and view of your grassy backyard area. The pet-friendly association is made up of only
ten units, with all the landscaping, snow removal, water, and sewer taken care of for you. Located
minutes away from Route 101 and i-93 makes your commute quick and easy! Showings begin Tuesday,
January 7th. Open House Saturday January 11th 11am-12:30pm. ** Offer Deadline Saturday 1/11 @ 5:00pm
**
Listing Office: Keller Williams Gateway Realty, Listing Agent: Bailey Luthi
View Map

|
|
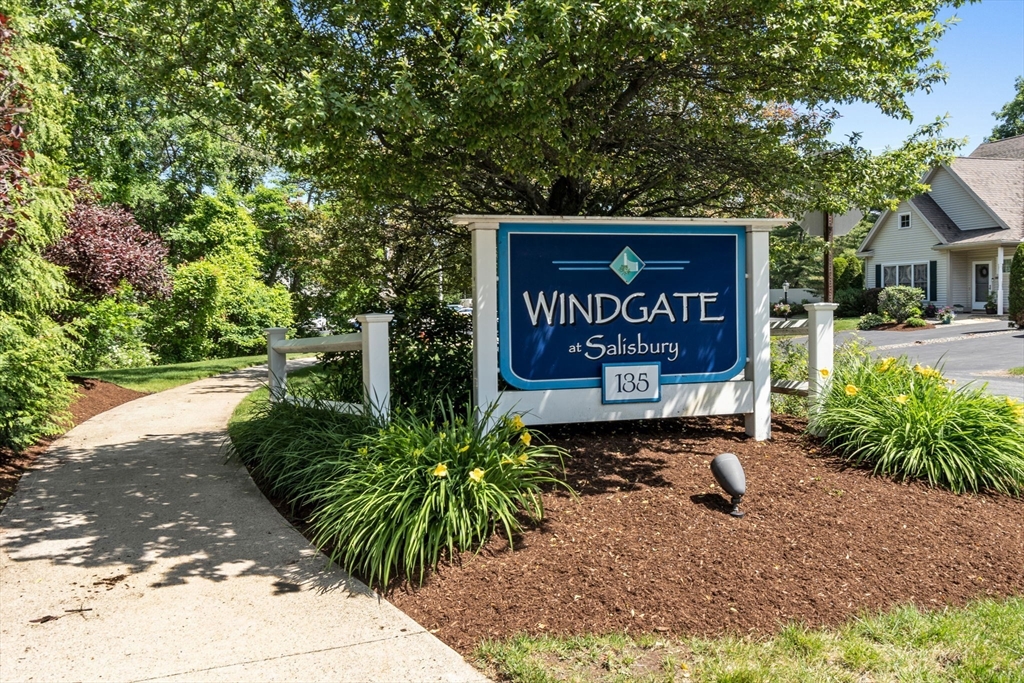
34 photo(s)
|
Salisbury, MA 01952
|
Sold
List Price
$395,000
MLS #
73323435
- Condo
Sale Price
$395,000
Sale Date
2/12/25
|
| Rooms |
4 |
Full Baths |
2 |
Style |
High-Rise,
Attached |
Garage Spaces |
0 |
GLA |
1,023SF |
Basement |
No |
| Bedrooms |
2 |
Half Baths |
0 |
Type |
Condominium |
Water Front |
No |
Lot Size |
0SF |
Fireplaces |
0 |
| Condo Fee |
$454 |
Community/Condominium
Windgate At Salisbury
|
RARELY AVAILABLE! 55+ 2nd floor with elevator. 2 bed/2bath end corner unit that is light and bright
with custom blinds and hardwood in main living area. Spacious main bed and full bath with walk in
custom closet. Custom built-in twin murphy beds in second bedroom. Kitchen has hardwood floors and
tons of cabinet space. Many amenities including gym, library, theater, and deeded parking. All
this is within 1 mile of the gorgeous ocean with public beach.
Listing Office: Realty One Group Nest, Listing Agent: Judy Murray Magill
View Map

|
|
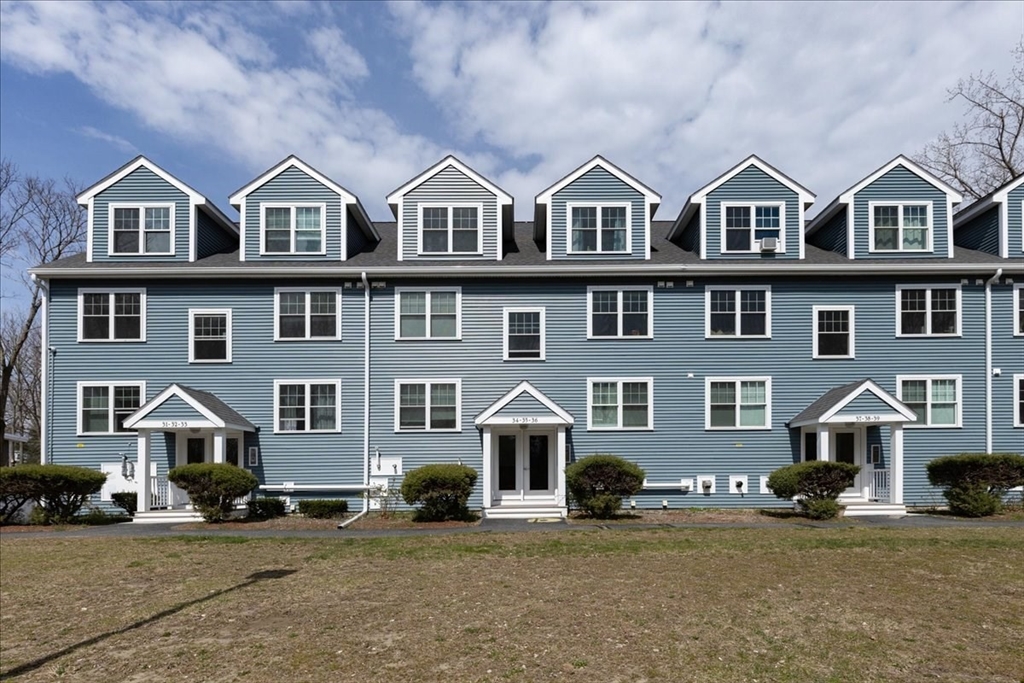
25 photo(s)
|
Lawrence, MA 01841-5132
(North Lawrence)
|
Sold
List Price
$259,900
MLS #
73326669
- Condo
Sale Price
$250,000
Sale Date
2/12/25
|
| Rooms |
5 |
Full Baths |
1 |
Style |
Garden |
Garage Spaces |
1 |
GLA |
932SF |
Basement |
No |
| Bedrooms |
2 |
Half Baths |
0 |
Type |
Condominium |
Water Front |
No |
Lot Size |
0SF |
Fireplaces |
0 |
| Condo Fee |
$615 |
Community/Condominium
Water's Edge Condominium
|
Wake up to breathtaking views of the Merrimack River in this beautifully designed, single-level
condo that perfectly blends modern comfort with everyday convenience. Featuring two spacious
bedrooms and a sun-drenched living area, this home invites relaxation and effortless
entertaining.The stylish kitchen, equipped with stainless steel appliances and ample cabinet space,
is ready for your culinary creations—whether it’s a quick morning coffee or a gourmet meal. Large
windows flood the space with natural light, creating a warm and inviting atmosphere.Nestled in an
ultra-convenient location, you're just minutes from Routes 28, 93, 110, and 495, making commuting a
breeze. Enjoy easy access to shopping, dining, top schools, and the vibrant energy of downtown
Lawrence—all while savoring the serenity of riverside living.Don’t miss your chance to own this
stunning riverside retreat!
Listing Office: Team Zingales Realty, LLC, Listing Agent: Team Zingales
View Map

|
|
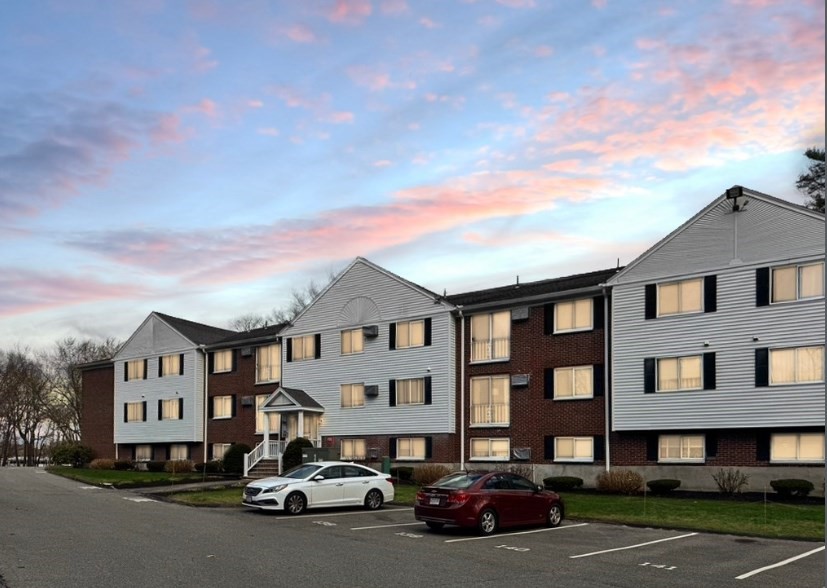
19 photo(s)
|
Amesbury, MA 01913
|
Sold
List Price
$312,000
MLS #
73321842
- Condo
Sale Price
$312,000
Sale Date
2/11/25
|
| Rooms |
5 |
Full Baths |
1 |
Style |
Garden |
Garage Spaces |
0 |
GLA |
920SF |
Basement |
No |
| Bedrooms |
2 |
Half Baths |
0 |
Type |
Condominium |
Water Front |
No |
Lot Size |
0SF |
Fireplaces |
0 |
| Condo Fee |
$427 |
Community/Condominium
Birchwood Pointe
|
Location, Location, Location! Beautiful Deluxe Condo for Sale! This stunning deluxe condo offers
the perfect blend of convenience and comfort. Conveniently located near I-95, you're just minutes
away from beautiful beaches and a variety of entertainment options. Enjoy a short walk to the
picturesque Merrimac River, or explore the scenic Maudslay State Park, located just 3 miles away.
Prefer to stay in? Unwind by the well-maintained pool right at your doorstep! Inside, you'll find
elegant vinyl flooring throughout the unit, enhancing its modern feel. The spacious primary bedroom
features a walk-in closet, providing ample storage and the ability to comfortably accommodate a
king-size bed. Additional amenities include common laundry facilities located one floor below and
extra storage available in the attic. Best of all, HEAT and hot water are included in the condo fee,
ensuring your comfort year-round. A must see !
Listing Office: Realty ONE Group Nest, Listing Agent: Kelly Duffy
View Map

|
|
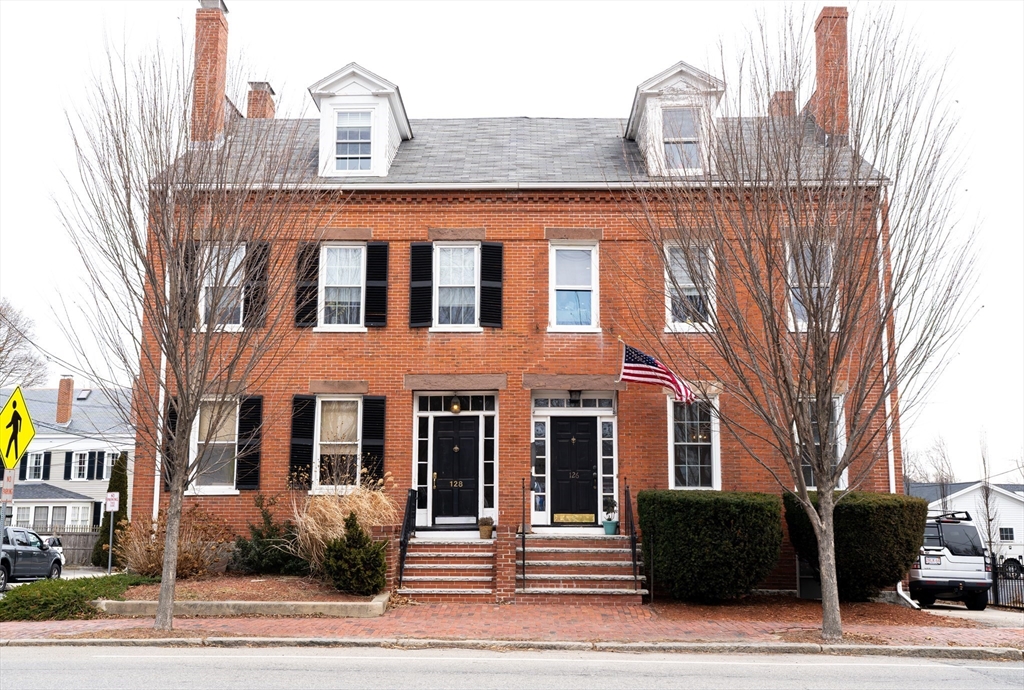
15 photo(s)
|
Newburyport, MA 01950
|
Sold
List Price
$615,000
MLS #
73323968
- Condo
Sale Price
$635,000
Sale Date
2/10/25
|
| Rooms |
4 |
Full Baths |
1 |
Style |
Garden |
Garage Spaces |
1 |
GLA |
865SF |
Basement |
Yes |
| Bedrooms |
2 |
Half Baths |
0 |
Type |
Condominium |
Water Front |
No |
Lot Size |
0SF |
Fireplaces |
3 |
| Condo Fee |
$1,071 |
Community/Condominium
|
OPEN HOUSE CANCELED....Welcome to 126 High St # 1, where historic charm meets modern elegance in the
heart of Newburyport w/ GARAGE! This beautiful condo boasts soaring ceilings, oversized windows, and
an open-concept design that creates an airy, light-filled atmosphere perfect for relaxing or
entertaining. Located just steps from vibrant downtown Newburyport, you'll enjoy easy access to
boutique shopping, award-winning restaurants, and the scenic waterfront along the Merrimac River.
Whether you’re taking a stroll along the Harborwalk, launching a kayak, or savoring a sunset by the
water, this location offers a lifestyle like no other. Plum Island's pristine shores are just a
short drive away, providing the perfect spot to unwind and soak up the sun. And with its proximity
to commuter routes and public transit, this home is as convenient as it is charming. Additional
features include 2+ off-street parking, and in-unit laundry.
Listing Office: Compass, Listing Agent: Brick & Barn Group
View Map

|
|
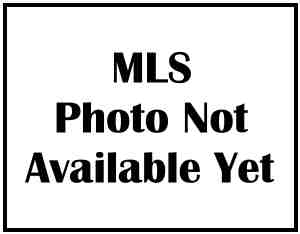
1 photo(s)
|
Newburyport, MA 01950
|
Sold
List Price
$615,000
MLS #
5029064
- Condo
Sale Price
$635,000
Sale Date
2/10/25
|
| Rooms |
5 |
Full Baths |
1 |
Style |
|
Garage Spaces |
1 |
GLA |
865SF |
Basement |
Yes |
| Bedrooms |
2 |
Half Baths |
0 |
Type |
|
Water Front |
No |
Lot Size |
0SF |
Fireplaces |
0 |
| Condo Fee |
|
Community/Condominium
|
Listing Office: Compass New England, LLC, Listing Agent: Scott Rome
View Map

|
|
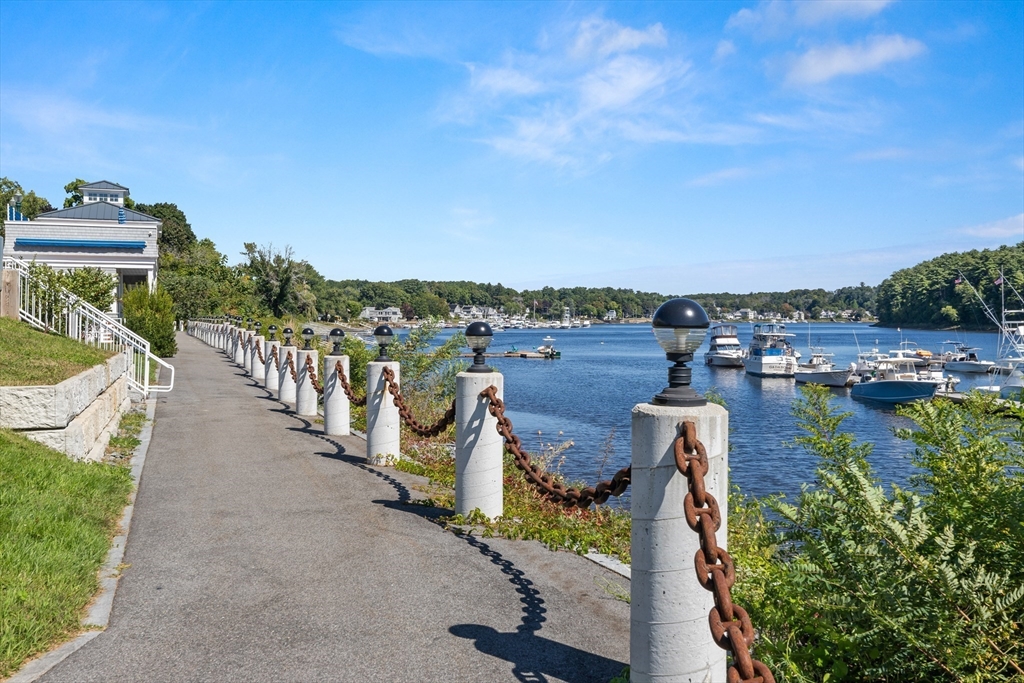
36 photo(s)
|
Amesbury, MA 01913
|
Sold
List Price
$699,000
MLS #
73325470
- Condo
Sale Price
$730,000
Sale Date
2/7/25
|
| Rooms |
6 |
Full Baths |
2 |
Style |
Garden |
Garage Spaces |
2 |
GLA |
1,425SF |
Basement |
No |
| Bedrooms |
2 |
Half Baths |
0 |
Type |
Condominium |
Water Front |
Yes |
Lot Size |
0SF |
Fireplaces |
1 |
| Condo Fee |
$664 |
Community/Condominium
Hatter's Point Condominiums
|
Resting directly on the Merrimack River's bank and boasting a seasonal, privately owned Marina, this
single-level unit has walls of windows, 2 private balconies, and spectacular sunrise and sunset
views! Enjoy vast panoramic views of the mighty river, Maudslay State Park and the soaring American
Bald Eagles! This two-bed, two-bath unit has beautiful, engineered wood flooring throughout. It is
one of only a handful of units at Hatter's Point with 2 deeded garage parking spaces and a separate
"bonus space" room drenched in sunshine with 2 oversized windows that could be your private home
office, workout, or studio. If you have coveted a waterfront, get-away, or new home, schedule an
appointment as soon as possible! Come and enjoy the view and SO much more! Offer deadline of Monday
1/20/25 by 4:00 pm.
Listing Office: Churchill Properties, Listing Agent: Beth Miller
View Map

|
|
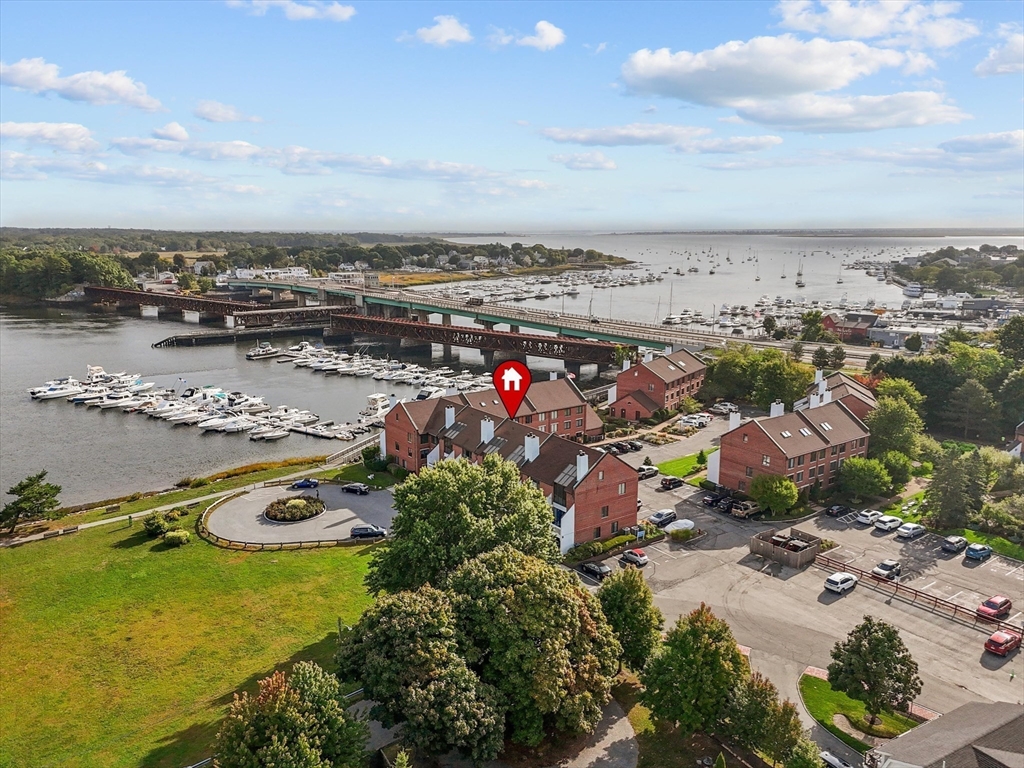
21 photo(s)
|
Newburyport, MA 01950
|
Sold
List Price
$699,900
MLS #
73300465
- Condo
Sale Price
$670,000
Sale Date
1/31/25
|
| Rooms |
4 |
Full Baths |
2 |
Style |
Garden |
Garage Spaces |
0 |
GLA |
1,179SF |
Basement |
No |
| Bedrooms |
2 |
Half Baths |
0 |
Type |
Condominium |
Water Front |
Yes |
Lot Size |
0SF |
Fireplaces |
1 |
| Condo Fee |
$450 |
Community/Condominium
Rivers Edge Condominium
|
Desirable first floor unit at Rivers Edge with beautiful views of Cashman Park and the Merrimack
River. Located on the first floor, this unit offers an open floorplan with a wood burning fireplace
and excellent storage. Freshly painted throughout with many updates, including new windows, HVAC,
hardwood flooring, carpeting and stainless appliances. Enjoy beautiful sunsets, boats cruising on
the Merrimack River and daily activity in the park from two covered porches. This unit is steps to
the Clipper City Rail Trail, which connects you to everything Newburyport has to offer, including
world class dining and shopping. Close to Plum Island beaches, Maudslay State Park, MBTA and
commuter routes. Available for immediate occupancy.
Listing Office: Realty One Group Nest, Listing Agent: Kevin Wallace
View Map

|
|
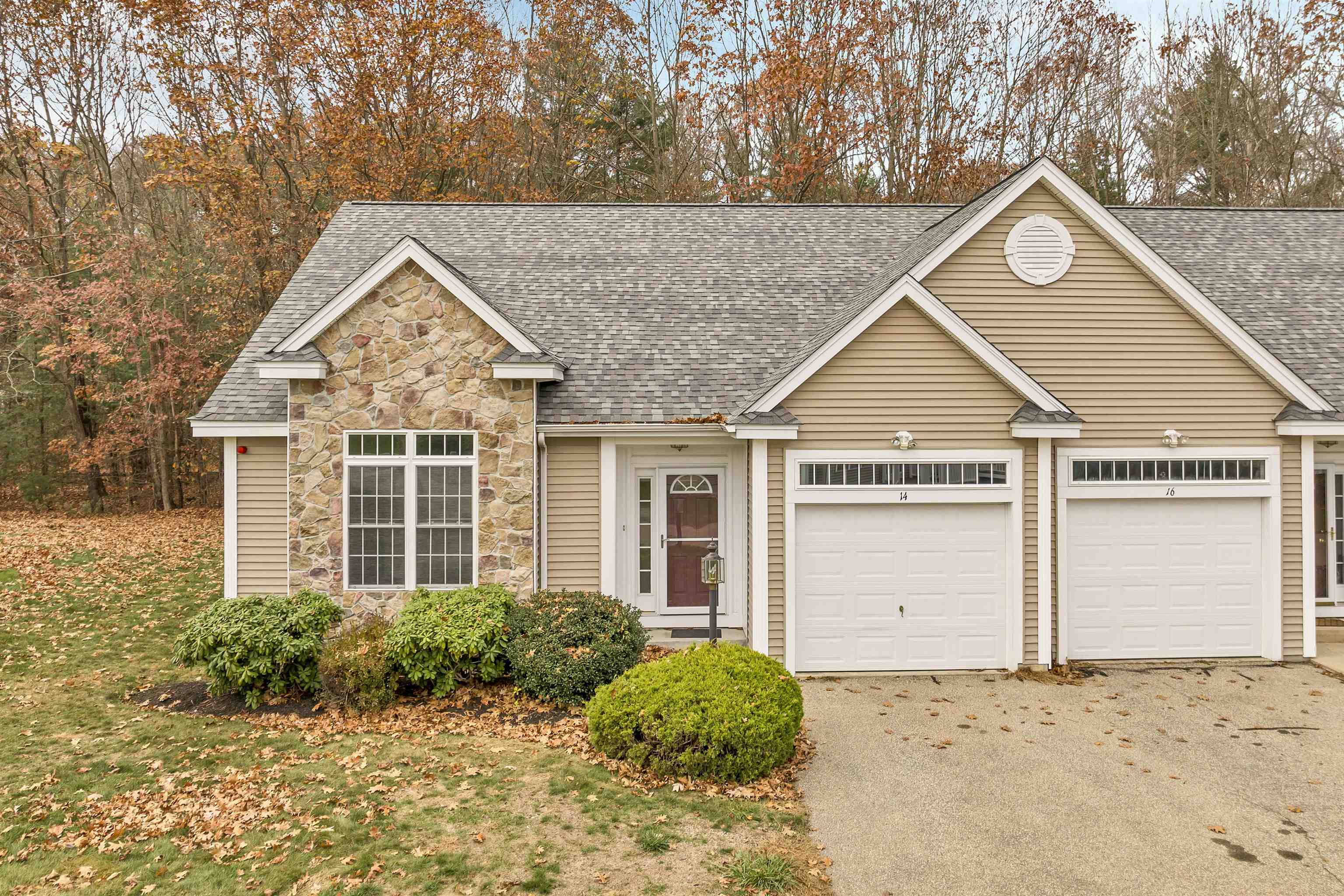
49 photo(s)
|
Kingston, NH 03848
|
Sold
List Price
$375,000
MLS #
5021232
- Condo
Sale Price
$375,000
Sale Date
1/31/25
|
| Rooms |
5 |
Full Baths |
2 |
Style |
|
Garage Spaces |
1 |
GLA |
1,741SF |
Basement |
Yes |
| Bedrooms |
2 |
Half Baths |
0 |
Type |
|
Water Front |
No |
Lot Size |
94.00A |
Fireplaces |
0 |
| Condo Fee |
|
Community/Condominium
Rowell Estates
|
ROWELL ESTATES, 55+ CondoAssoc self-managed by a Board of Directors. Escape to condo living where
rural charm meets modern convenience & a simpler lifestyle. Country setting only minutes from town
amenities, this condo offers the perfect blend of peaceful living & accessibility just 30 min. to
the seacoast, 50 min. to Manchester Airport & 1.5hrs to Boston Logan Airport. The condo assoc. is
situated on 94+ acres. This end-unit condo offers 1st floor living, but is a townhouse style. The
living space is an openconcept living/dining/kitchen w/soaring cathedral ceilings, hardwood &
laminate flooring, & a cozy gas fireplace. Off the living room there is a slider onto a deck-a great
dining option. Kitchen offers all the necessary appliances, a pantry & island. The 1st floor also
offers a spacious primary BR w/cathedral ceilings, walk-in closet & en-suite bath featuring a
tub/shower & double sink vanity w/laundry just steps away. Upstairs you’ll find a spacious BR & a
full bath w/tub/shower & double sink vanity. The rules state only 1 BR & two-person max occupancy.
Unfinished storage area would make a great office. Great bonuses are: automatic generator, newer
furnace, newer central a/c, newer roof. Sold "as is" Pets allowed with restrictions. One resident
must be 55+. Open House Sat. 11/9 11-1 & Sun. 11/10 12-2 Sq. ft. approximate, Conveyance fee $1,000.
Assessment fee $1,510.90 due August 2025 for roof repairs.
Listing Office: Farms & Barns Real Estate LLC, Listing Agent: Tammy Amnott
View Map

|
|
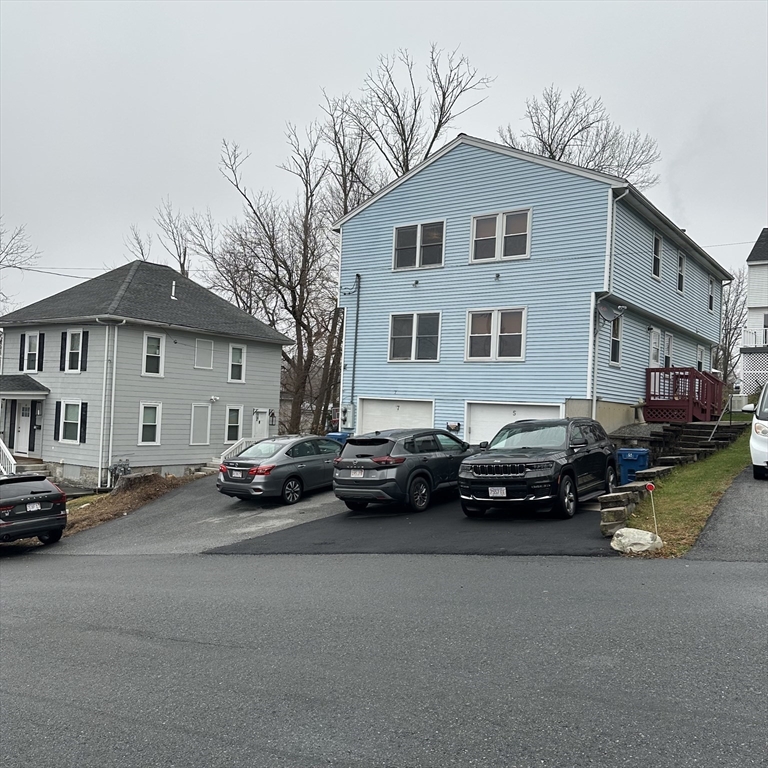
12 photo(s)
|
Lawrence, MA 01841
|
Sold
List Price
$339,900
MLS #
73319429
- Condo
Sale Price
$370,000
Sale Date
1/28/25
|
| Rooms |
5 |
Full Baths |
1 |
Style |
Half-Duplex |
Garage Spaces |
1 |
GLA |
1,080SF |
Basement |
Yes |
| Bedrooms |
2 |
Half Baths |
1 |
Type |
Condominium |
Water Front |
No |
Lot Size |
0SF |
Fireplaces |
0 |
| Condo Fee |
|
Community/Condominium
|
Welcome to this charming 2-bedroom, 1.5-bath duplex tucked away on a peaceful dead-end street in
Tower Hill neighborhood. Offering comfort, functionality, and room to make it your own, this home is
a must-see. Step inside to a cozy living room, perfect for relaxing or hosting guests. The eat-in
kitchen provides direct access to your private backyard, making summer BBQs and outdoor gatherings a
breeze. Upstairs, you'll find two well-appointed bedrooms and a full bath. The primary bedroom is
impressively spacious, featuring ample closet space for all your storage needs, while built-in
cabinets in the hallway add an extra touch of charm and functionality. The basement is ready to meet
your needs with a laundry area and a cozy nook, ideal for a home office, hobby area, or additional
storage. To top it all off, you'll appreciate the convenience of the attached garage, especially
during those cold New England winters. Add your personal touch and make this charming home
yours!!
Listing Office: Century 21 North East, Listing Agent: Best of Boston Living Group
View Map

|
|
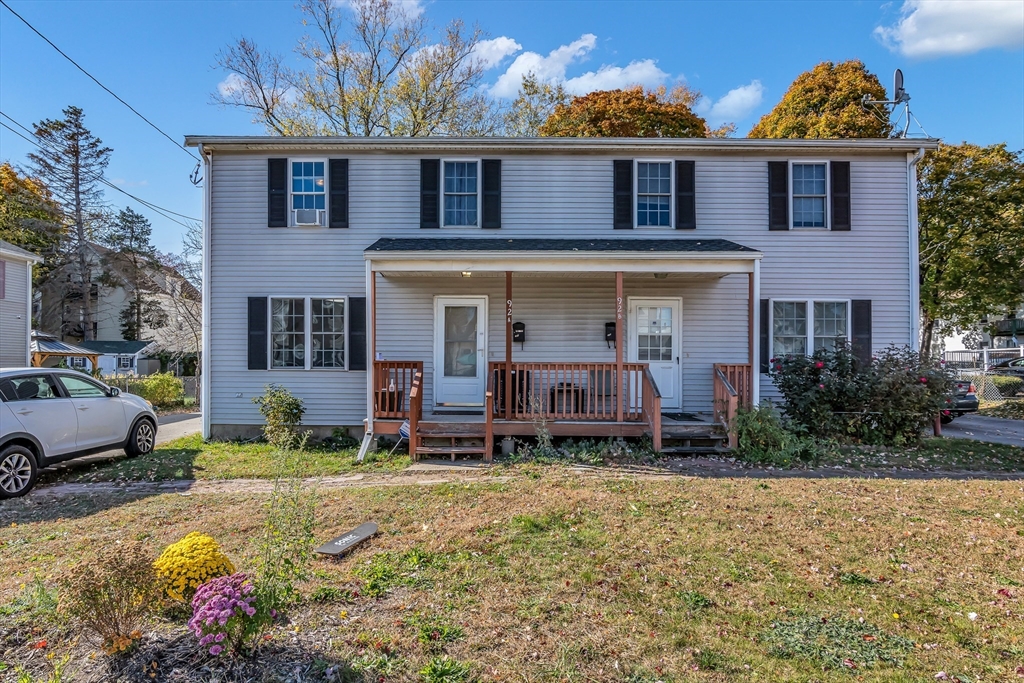
34 photo(s)
|
Methuen, MA 01844-4358
|
Sold
List Price
$450,000
MLS #
73307717
- Condo
Sale Price
$450,000
Sale Date
1/24/25
|
| Rooms |
5 |
Full Baths |
1 |
Style |
Townhouse |
Garage Spaces |
0 |
GLA |
1,540SF |
Basement |
Yes |
| Bedrooms |
3 |
Half Baths |
1 |
Type |
Condominium |
Water Front |
No |
Lot Size |
6,534SF |
Fireplaces |
0 |
| Condo Fee |
$153 |
Community/Condominium
|
Discover your dream home! This beautiful 3-bedroom townhouse offers not only modern charm but also
additional living space in the basement, perfect for a home office or entertainment area. With ample
parking and a lovely backyard, it’s the ideal setting for both relaxation and gatherings. Don’t miss
out on this incredible opportunity to own a property that perfectly blends comfort and
convenience!
Listing Office: Century 21 North East, Listing Agent: Fermin Group
View Map

|
|
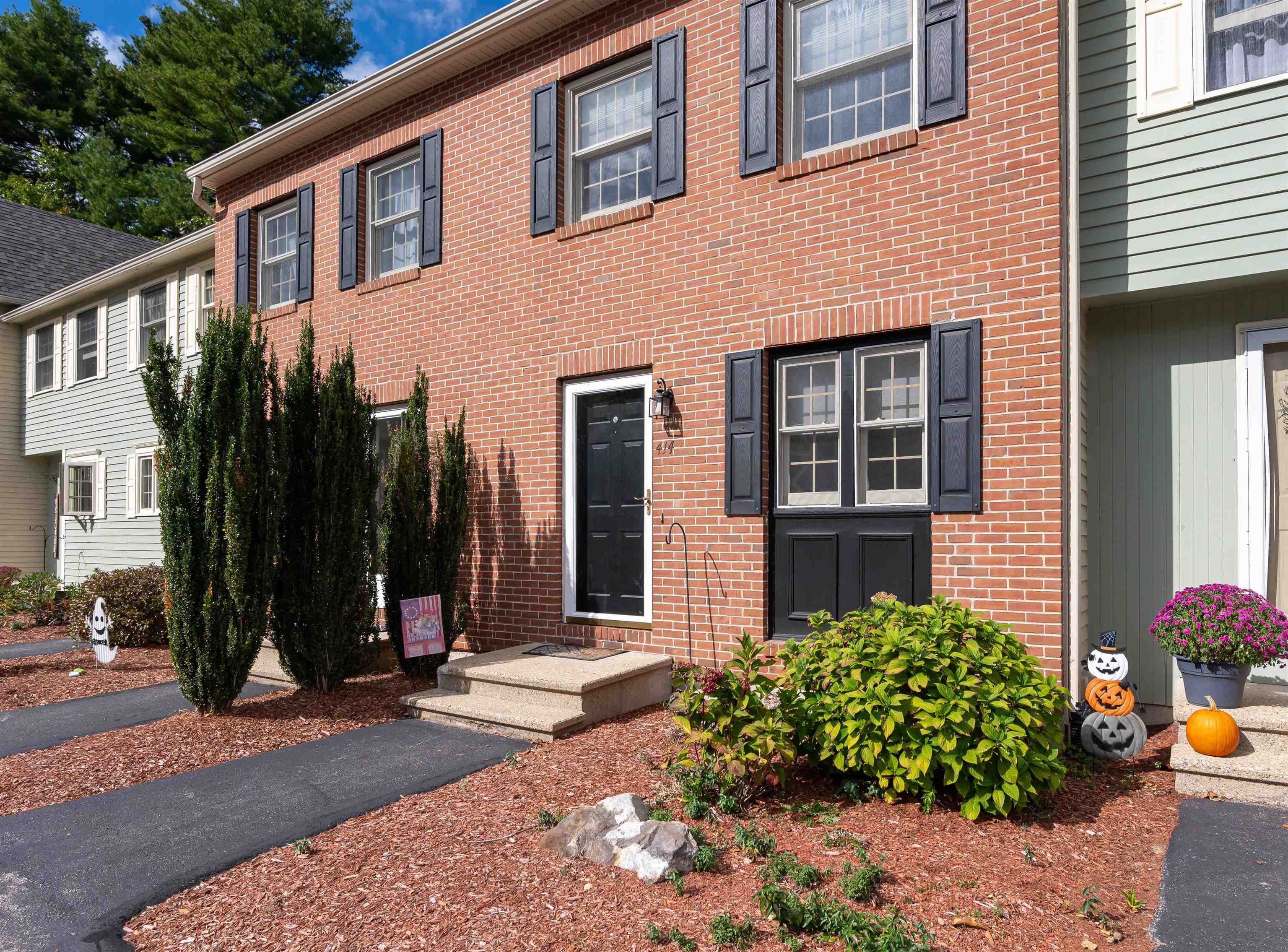
42 photo(s)
|
Hudson, NH 03051
|
Sold
List Price
$379,900
MLS #
5021948
- Condo
Sale Price
$380,000
Sale Date
1/10/25
|
| Rooms |
5 |
Full Baths |
1 |
Style |
|
Garage Spaces |
0 |
GLA |
1,184SF |
Basement |
Yes |
| Bedrooms |
2 |
Half Baths |
1 |
Type |
|
Water Front |
No |
Lot Size |
0SF |
Fireplaces |
0 |
| Condo Fee |
|
Community/Condominium
Fox Hollow Condo
|
Stunning 2-Bedroom, 1.5-Bath Condominium – Move-In Ready! This highly sought-after condominium
offers the perfect blend of comfort, style, and convenience. Featuring newly renovated bathrooms and
a modern kitchen with brand-new appliances, this home is ready for you to move in and enjoy.
Beautifully updated with tile, luxury vinyl planking, and fresh carpet, complemented by a freshly
painted interior, this property exudes warmth and sophistication. The charming brick-front exterior
adds timeless curb appeal. With a low condo fee, you’ll also enjoy access to community amenities,
including an inground pool and tennis courts. Conveniently located just minutes from highways and
shopping, this turn-key home is perfect for those seeking low-maintenance living in a prime
location. Don’t miss out—schedule your showing today!
Listing Office: RE/MAX Innovative Properties, Listing Agent: Anthony Piacenza
View Map

|
|
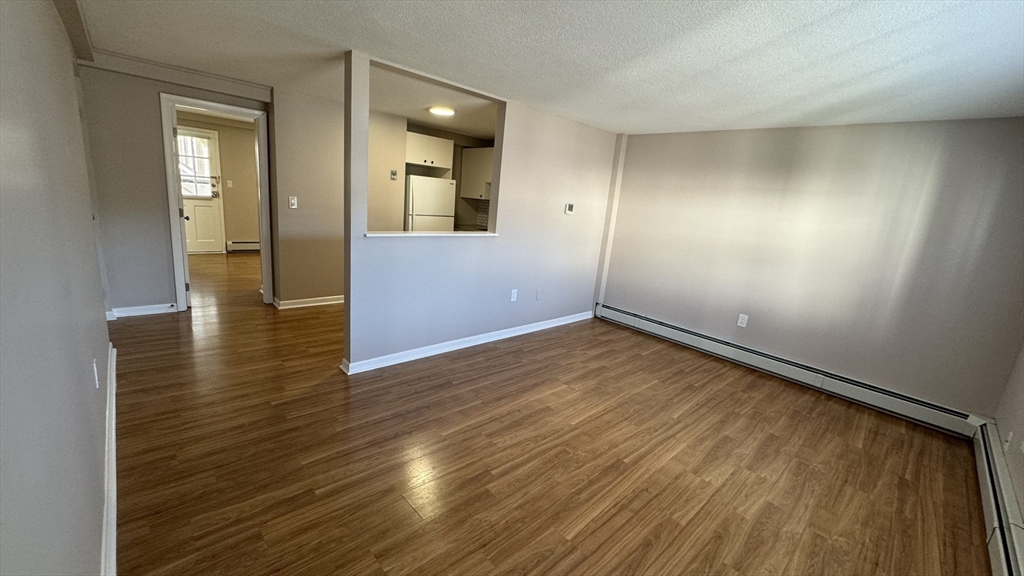
15 photo(s)
|
Andover, MA 01810
|
Sold
List Price
$249,000
MLS #
73318893
- Condo
Sale Price
$260,000
Sale Date
1/7/25
|
| Rooms |
3 |
Full Baths |
1 |
Style |
Garden |
Garage Spaces |
0 |
GLA |
550SF |
Basement |
No |
| Bedrooms |
1 |
Half Baths |
0 |
Type |
Condominium |
Water Front |
No |
Lot Size |
0SF |
Fireplaces |
0 |
| Condo Fee |
$361 |
Community/Condominium
Washington Park
|
Newly renovated unit featuring 3 rooms, 1 bedroom and 1 bathroom conveniently located on the 1st
floor of the Plymouth House. This unit has open living space, an AC unit in the bedroom as well as a
door to an outdoor patio area with peaceful views of the Shawsheen River. The monthly association
fee includes heat and hot water. This unit has shared laundry, and is a short walk to tennis courts
and an inground pool available for use. Plenty of off-street parking. Walk to the gym, bank,
restaurants, and grocery stores. A great place to call home or use as an investment
property!
Listing Office: EXIT Premier Real Estate, Listing Agent: Caroline Blake
View Map

|
|
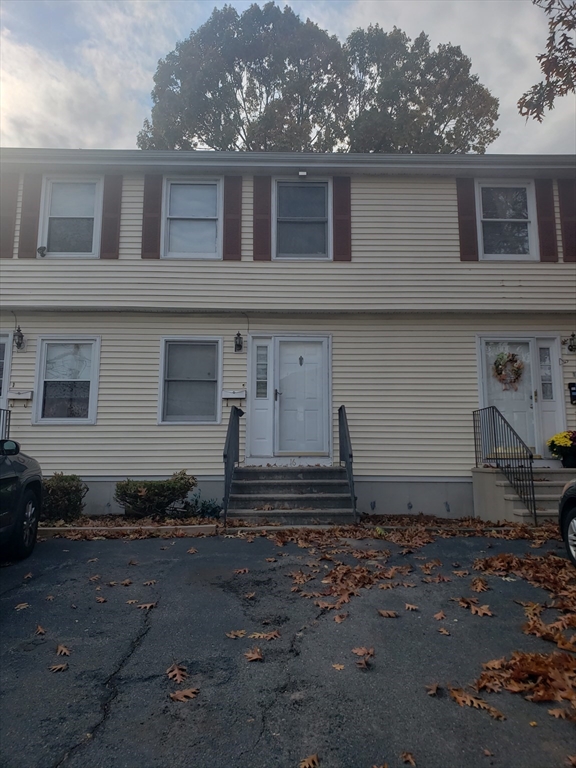
19 photo(s)
|
Lawrence, MA 01841
|
Sold
List Price
$275,000
MLS #
73306488
- Condo
Sale Price
$275,000
Sale Date
12/31/24
|
| Rooms |
5 |
Full Baths |
1 |
Style |
Townhouse |
Garage Spaces |
0 |
GLA |
855SF |
Basement |
Yes |
| Bedrooms |
2 |
Half Baths |
1 |
Type |
Condominium |
Water Front |
No |
Lot Size |
0SF |
Fireplaces |
0 |
| Condo Fee |
$70 |
Community/Condominium
|
This 2-bedroom, 1.5-bath townhouse style condominium is a blank canvas ready for your vision!
Nestled in a 4 unit condominium community, this property features three levels of living, two
dedicated parking spaces and a private backyard patio, perfect for outdoor relaxation or
entertaining. This home is in need of complete renovation and thorough cleaning, offering a unique
opportunity to customize every detail to your liking. Enjoy the convenience of nearby amenities,
including shopping, dining, and proximity to the highway. The owner of this property is an estate,
and no property disclosures or warranties are provided. The property is being sold in its current
"as-is" condition, making it an ideal project for investors or those looking to create their dream
home. This condominium has great potential and is waiting for someone to restore it to its former
glory. Don’t miss out on this opportunity to transform a diamond in the rough! Agent related to
seller.
Listing Office: Berkshire Hathaway HomeServices Verani Realty Hampstead, Listing
Agent: Stacey West
View Map

|
|
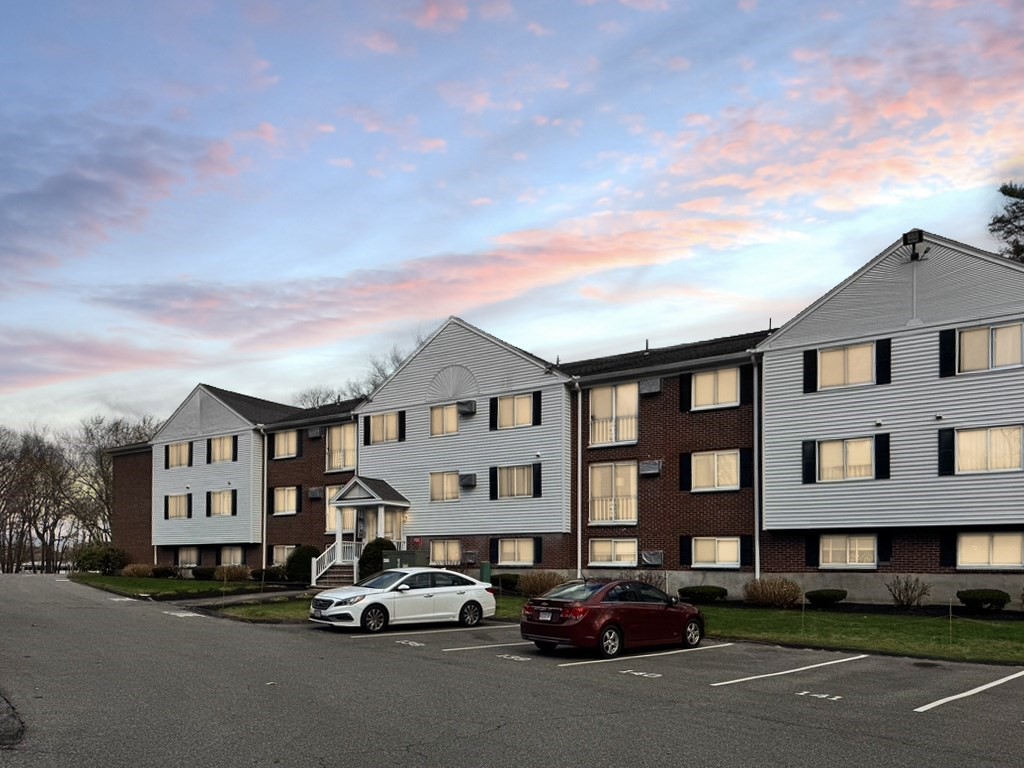
19 photo(s)
|
Amesbury, MA 01913
|
Sold
List Price
$269,900
MLS #
73312093
- Condo
Sale Price
$275,000
Sale Date
12/20/24
|
| Rooms |
3 |
Full Baths |
1 |
Style |
Garden |
Garage Spaces |
0 |
GLA |
795SF |
Basement |
No |
| Bedrooms |
1 |
Half Baths |
0 |
Type |
Condominium |
Water Front |
No |
Lot Size |
0SF |
Fireplaces |
0 |
| Condo Fee |
$333 |
Community/Condominium
Birchwood Pointe
|
Welcome to Birchwood Pointe! This top-floor, garden-style condo is move-in ready and fully renovated
for modern comfort. The bright and airy unit features 3 rooms, including a spacious bedroom with a
walk-in closet and an updated bathroom. You'll enjoy all-new flooring, fresh paint, sleek granite
countertops, brand-new appliances, plumbing fixtures, and a new air conditioning unit. The complex
offers added conveniences like a laundry room, an additional storage unit, and a community pool.
Ideally situated between downtown Amesbury, vibrant Newburyport, and just a short drive to beautiful
beaches, this condo offers both relaxation and easy access to major highways. Perfect for those
seeking a rental opportunity or a cozy, stylish home!
Listing Office: Realty One Group Nest, Listing Agent: Vincent Forzese
View Map

|
|
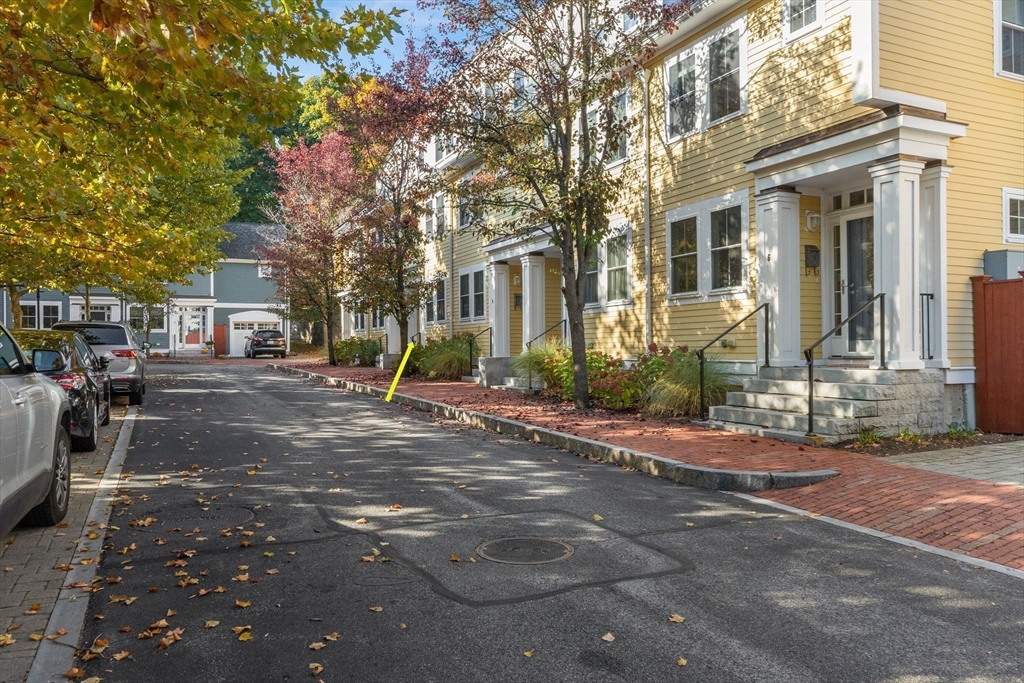
25 photo(s)
|
Newburyport, MA 01950
|
Sold
List Price
$749,900
MLS #
73306071
- Condo
Sale Price
$740,000
Sale Date
12/17/24
|
| Rooms |
6 |
Full Baths |
1 |
Style |
Townhouse |
Garage Spaces |
0 |
GLA |
1,265SF |
Basement |
No |
| Bedrooms |
2 |
Half Baths |
1 |
Type |
Condominium |
Water Front |
No |
Lot Size |
0SF |
Fireplaces |
1 |
| Condo Fee |
$350 |
Community/Condominium
Foundry Square
|
Welcome to Foundry Square! This stylish townhome is located in the heart of downtown, on a private
cul-de-sac, reminiscent of Boston's Beacon Hill. With a bright and airy floorplan, you enter into
the kitchen/dining area, flooded with natural light by a two-story window. The modern kitchen
features stainless steel appliances, granite countertops and ample cabinet space. The spacious
dining area is ideal for hosting dinner parties or family gatherings. Step up to the fireplaced
living room, located on the second level, open to the dining area below. The second and third levels
each have sizable bedrooms with excellent storage/closet space. The private patio is perfect for
enjoying early morning coffee, afternoon cocktails or alfresco dining. Steps to the Clipper City
Rail Trail and minutes to Plum Island beaches, the MBTA and major commuter routes. Showings begin
at the open house on Saturday, October 26th, 12-1:30. PLEASE PARK ON MERRIMAC STREET OR STRONG
STREET FOR OPEN HOUSES.
Listing Office: Realty One Group Nest, Listing Agent: Kevin Wallace
View Map

|
|
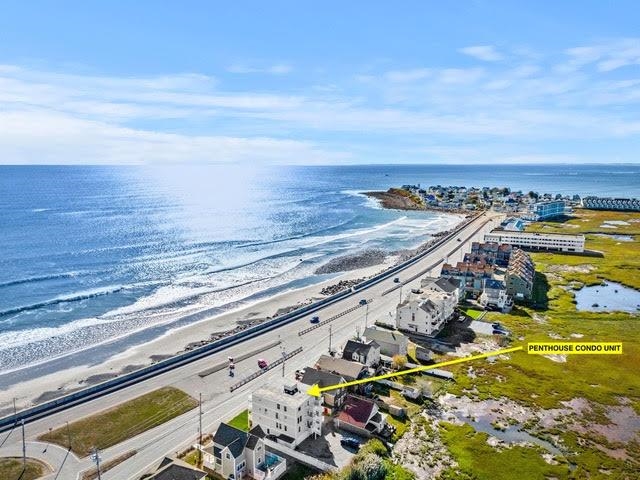
26 photo(s)
|
Hampton, NH 03842
|
Sold
List Price
$849,000
MLS #
5018322
- Condo
Sale Price
$825,000
Sale Date
12/16/24
|
| Rooms |
6 |
Full Baths |
2 |
Style |
|
Garage Spaces |
2 |
GLA |
1,656SF |
Basement |
No |
| Bedrooms |
3 |
Half Baths |
0 |
Type |
|
Water Front |
No |
Lot Size |
5,227SF |
Fireplaces |
0 |
| Condo Fee |
|
Community/Condominium
605 Ocean Boulevard Condo
|
This stunning 3-bedroom penthouse offers the best of both worlds: breathtaking Atlantic Ocean views
to the east and peaceful marsh vistas to the west. Whether you’re relaxing in your custom-designed
living space or enjoying the fresh air from your expansive outdoor decks, this condo delivers luxury
at every turn. The open concept kitchen, dining, and living area is ideal for entertaining, with
sliders that invite the ocean breeze inside. Cozy up by the gas fireplace during the off-season and
experience year-round comfort. Additional perks include a private two-car garage and convenient
elevator access. Don't miss this rare opportunity to live the ultimate beach life – start
today
Listing Office: Carey Giampa, LLC/Rye, Listing Agent: Jim Giampa
View Map

|
|
Showing listings 51 - 100 of 1122:
First Page
Previous Page
Next Page
Last Page
|