Home
Single Family
Condo
Multi-Family
Land
Commercial/Industrial
Mobile Home
Rental
All
Show Open Houses Only
Showing listings 901 - 948 of 948:
First Page
Previous Page
Next Page
Last Page
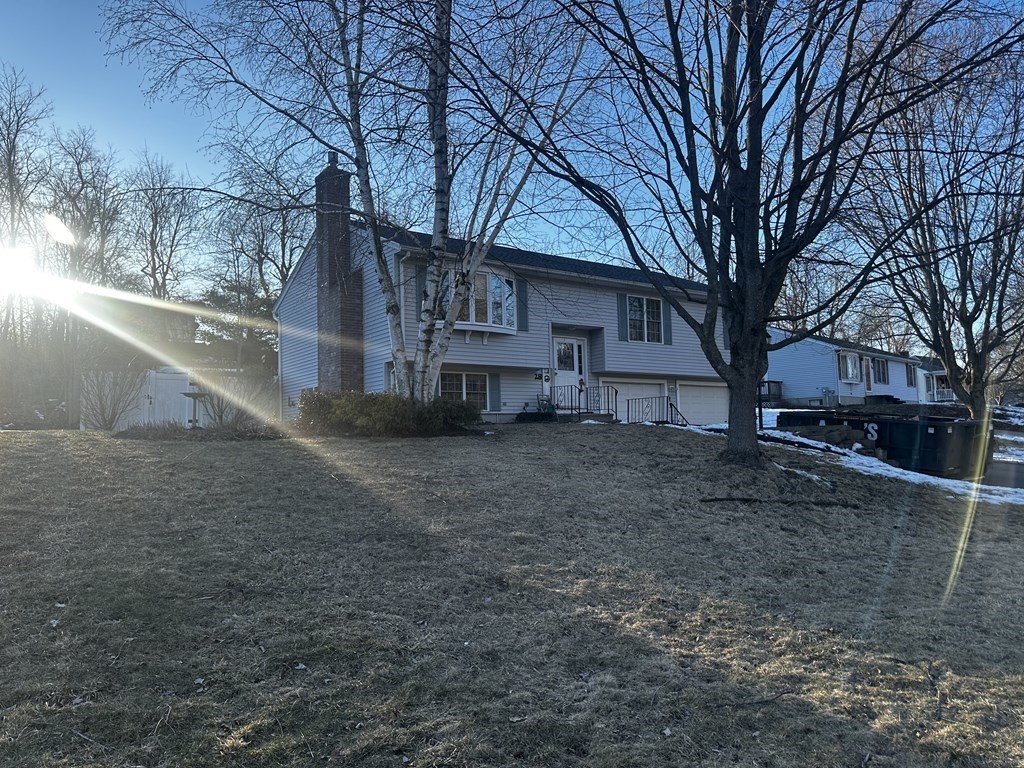
28 photo(s)
|
Rutland, MA 01543
|
Sold
List Price
$425,900
MLS #
73077354
- Single Family
Sale Price
$430,000
Sale Date
3/22/23
|
| Rooms |
6 |
Full Baths |
2 |
Style |
Raised
Ranch,
Split
Entry |
Garage Spaces |
2 |
GLA |
1,764SF |
Basement |
Yes |
| Bedrooms |
3 |
Half Baths |
0 |
Type |
Detached |
Water Front |
No |
Lot Size |
15,682SF |
Fireplaces |
1 |
Country living with a short drive to the city! Turn key raised ranch in highly desirable
neighborhood on the Holden line, minutes to Paxton! This home boasts 3 good sized bedrooms with a
4th bedroom possible, new wall to wall carpeting, hardwoods, and ceiling fans, and spacious vaulted
living room. Open floor plan with cabinet packed kitchen with island, and open to living and
dining rooms, 2 full baths! Kitchen is loaded with cabinets, appliances, t.k. heater! Bonus
features are central air conditioning, and a propane fireplace that can heat the home in the event
of a power outage. Tankless h/w with efficient super store! New roof, new slider to deck, and new
windows (kitchen & bath), plus 2 car garage with new insulated garage doors and is roomy enough to
fit 2 full sized pickup trucks or SUVs! Sunny mahogany deck overlooking private yard with good
sized shed. This home won't last at this price! Area amenities within walking distance are brewery,
farms, pool, and restaurants.
Listing Office: Apex Real Estate Professionals, Listing Agent: Ronald Mariano
View Map

|
|
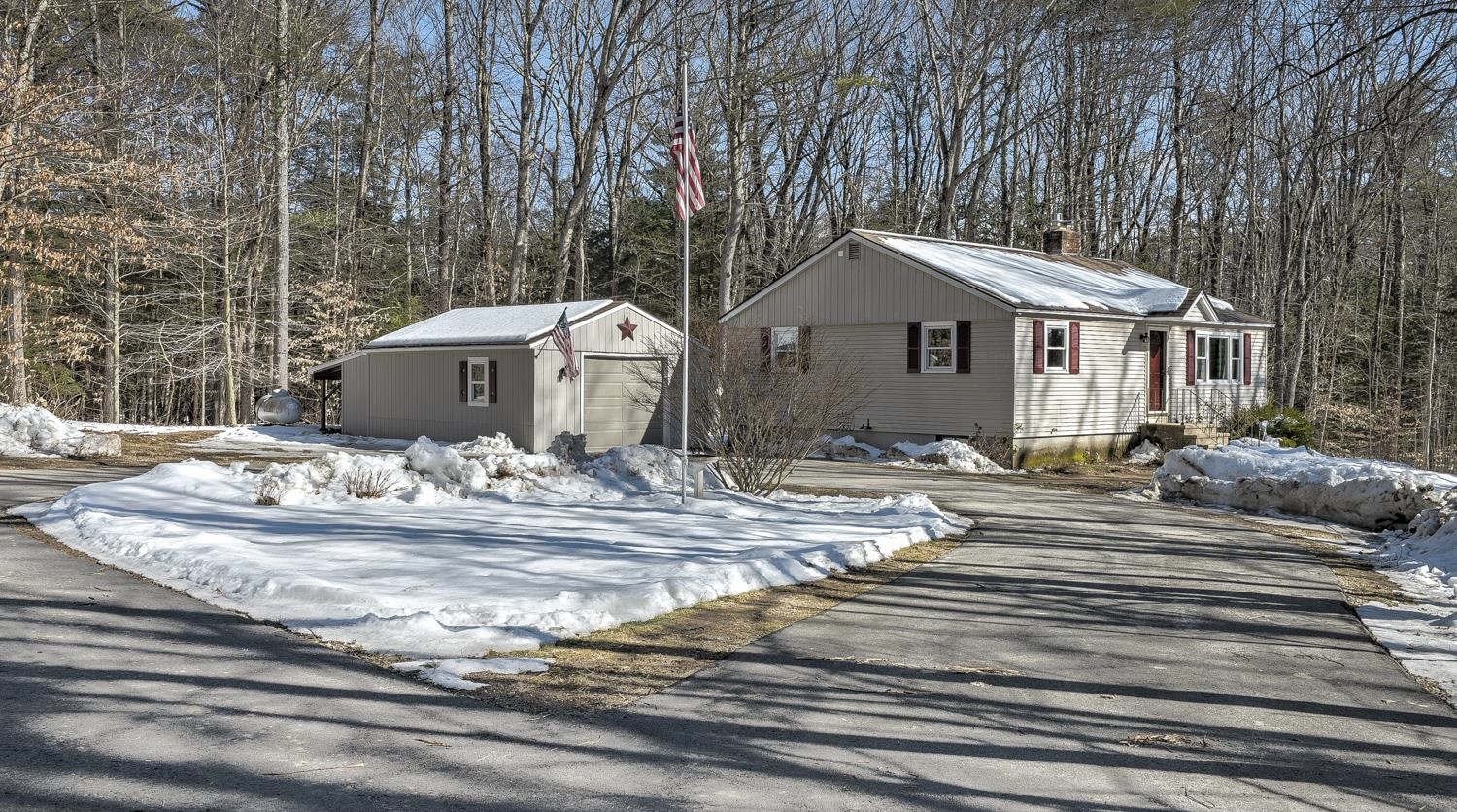
38 photo(s)
|
Fitzwilliam, NH 03447
|
Sold
List Price
$269,900
MLS #
4943174
- Single Family
Sale Price
$290,000
Sale Date
3/22/23
|
| Rooms |
5 |
Full Baths |
1 |
Style |
Ranch |
Garage Spaces |
1 |
GLA |
1,200SF |
Basement |
Yes |
| Bedrooms |
2 |
Half Baths |
0 |
Type |
|
Water Front |
No |
Lot Size |
1.24A |
Fireplaces |
0 |
NEW HAMPSHIRE GETAWAY! Located in the quaint New England Town of Fitzwilliam, this well maintained
two bedroom year-round home on 1.24 part wooded acres with deck and detached garage offers an
enjoyable lifestyle as a primary residence or vacation home – all within walking distance of
highly desirable clear, spring fed Laurel Lake. The home interior offers a spacious fireplaced
living rm with lots of natural light through the front picture window. The charming eat-in kitchen
provides extra storage with a built-in pantry and it opens to a heated, light & airy sunrm w/windows
facing the rear, side, & front yards. This room is versatile and could be used as a comfortable
dining or family rm too. Each bedroom has wood flrs w/generous closet space including a double cedar
closet in one. Wood doors throughout. Outside, the rear deck off the sunrm would be a great place
enjoy a barbeque w/family & friends or to simply relax and appreciate the sights & sounds of the
natural surroundings. Parking is plentiful with a circular drive and 1-car garage w/rear storage
shed. Experience the Quality of Life NH is known for - Swim fish, canoe, kayak, or sail Laurel
Lake! Enjoy many other activities the Monadnock Region offers too, including hiking, biking,
snowshoeing, climbing Mt. Monadnock, community events, apple & berry picking, and so much more!
Conveniently located within 20 minutes of MA, and less than 2 hrs from Boston & Hartford. Showings
begin Saturday, February 18 by appointment.
Listing Office: RE/MAX Town & Country, Listing Agent: Deborah Lucey
View Map

|
|
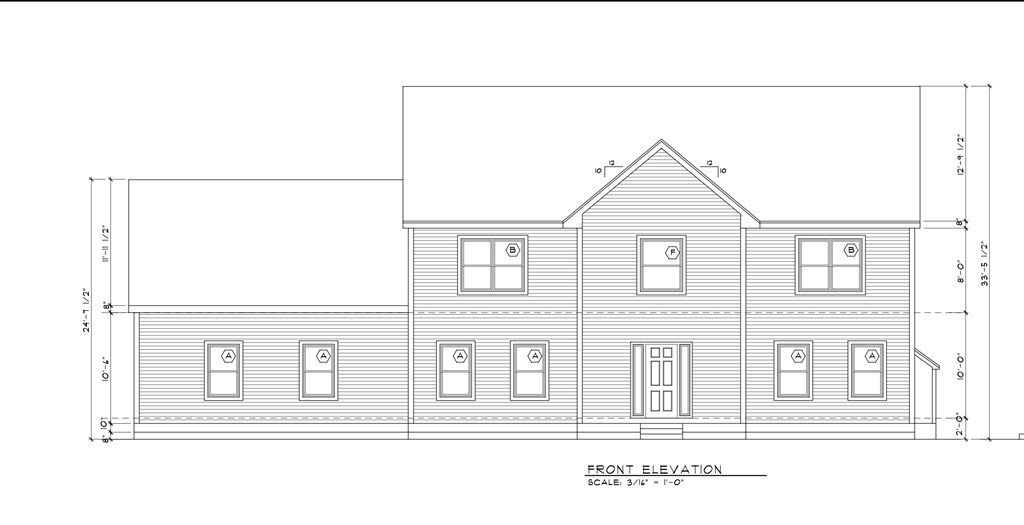
1 photo(s)
|
Kingston, NH 03848
|
Sold
List Price
$775,000
MLS #
73006427
- Single Family
Sale Price
$650,000
Sale Date
3/7/23
|
| Rooms |
7 |
Full Baths |
2 |
Style |
Colonial |
Garage Spaces |
2 |
GLA |
2,688SF |
Basement |
Yes |
| Bedrooms |
3 |
Half Baths |
1 |
Type |
Detached |
Water Front |
No |
Lot Size |
43,560SF |
Fireplaces |
1 |
New development with multiple lots. Additional lots coming soon. Builder tie-in. Quiet location
convenient to commuter routes. Delivery in 2023 and beyond.
Listing Office: Realty One Group Nest, Listing Agent: Vincent Forzese
View Map

|
|
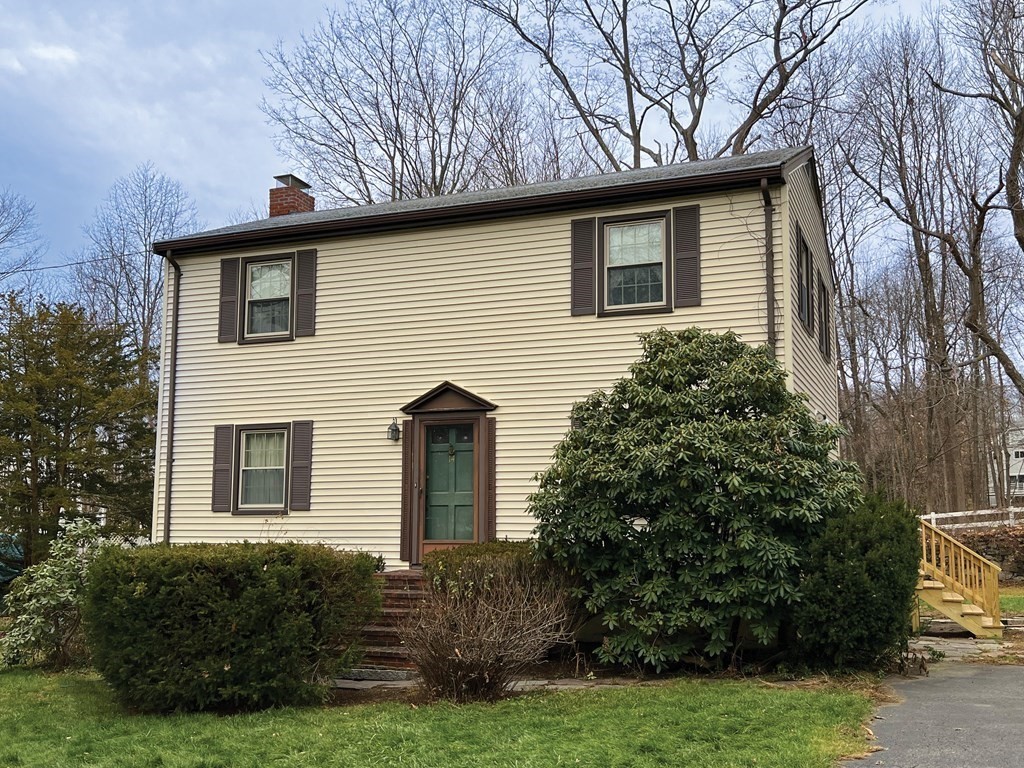
41 photo(s)

|
Newburyport, MA 01950
|
Sold
List Price
$629,000
MLS #
73067691
- Single Family
Sale Price
$750,000
Sale Date
2/28/23
|
| Rooms |
6 |
Full Baths |
1 |
Style |
Colonial |
Garage Spaces |
0 |
GLA |
1,408SF |
Basement |
Yes |
| Bedrooms |
3 |
Half Baths |
1 |
Type |
Detached |
Water Front |
No |
Lot Size |
9,010SF |
Fireplaces |
1 |
Excellent opportunity to live the sought after Newburyport lifestyle. This perfectly appointed 3
bedroom, 1.5 bathroom colonial on a lovely & quiet cul-de-sac awaits its next owners touches. This
charming home boasts hardwood floors, a fireplace, lots of storage, gas heating and cooking,
replacement windows, a new side porch, a full basement with a ton of potential, a wonderful layout
and a level .21 acre lot. You cant beat the location! This home is walking distance to vibrant
downtown, the Rail Trail, the Merrimack River, the T, the Molin/Nock Middle School and Newburyport
High School. Property sold "as-is".
Listing Office: Churchill Properties, Listing Agent: Theresa DiPiro
View Map

|
|
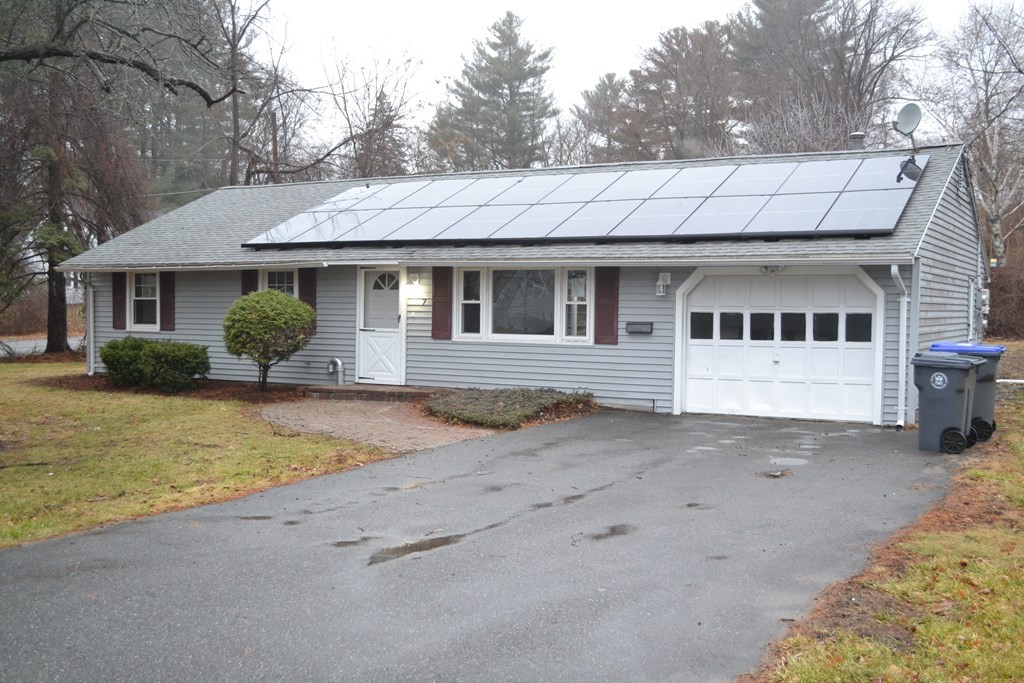
14 photo(s)
|
Methuen, MA 01844-3947
|
Sold
List Price
$449,900
MLS #
73068689
- Single Family
Sale Price
$450,000
Sale Date
2/28/23
|
| Rooms |
5 |
Full Baths |
1 |
Style |
Ranch |
Garage Spaces |
1 |
GLA |
1,000SF |
Basement |
No |
| Bedrooms |
3 |
Half Baths |
0 |
Type |
Detached |
Water Front |
No |
Lot Size |
11,474SF |
Fireplaces |
0 |
Location, location, location! Easy living in this newly renovated ranch in a fantastic neighborhood
on a wonderful corner lot. This house has been completely updated and is a must see. New kitchen
with granite countertop, new bathroom, new flooring throughout, new paint, new plumbing, updated
electrical, etc, etc, etc, the list goes on and on....... Close to shopping, schools, medical
facilities, tax free NH border,easy access to Rt 93 and Rt 495, etc.Easy to show and can close
quickly.
Listing Office: Berkshire Hathaway HomeServices Verani Realty Methuen, Listing Agent:
Devin Rogers
View Map

|
|
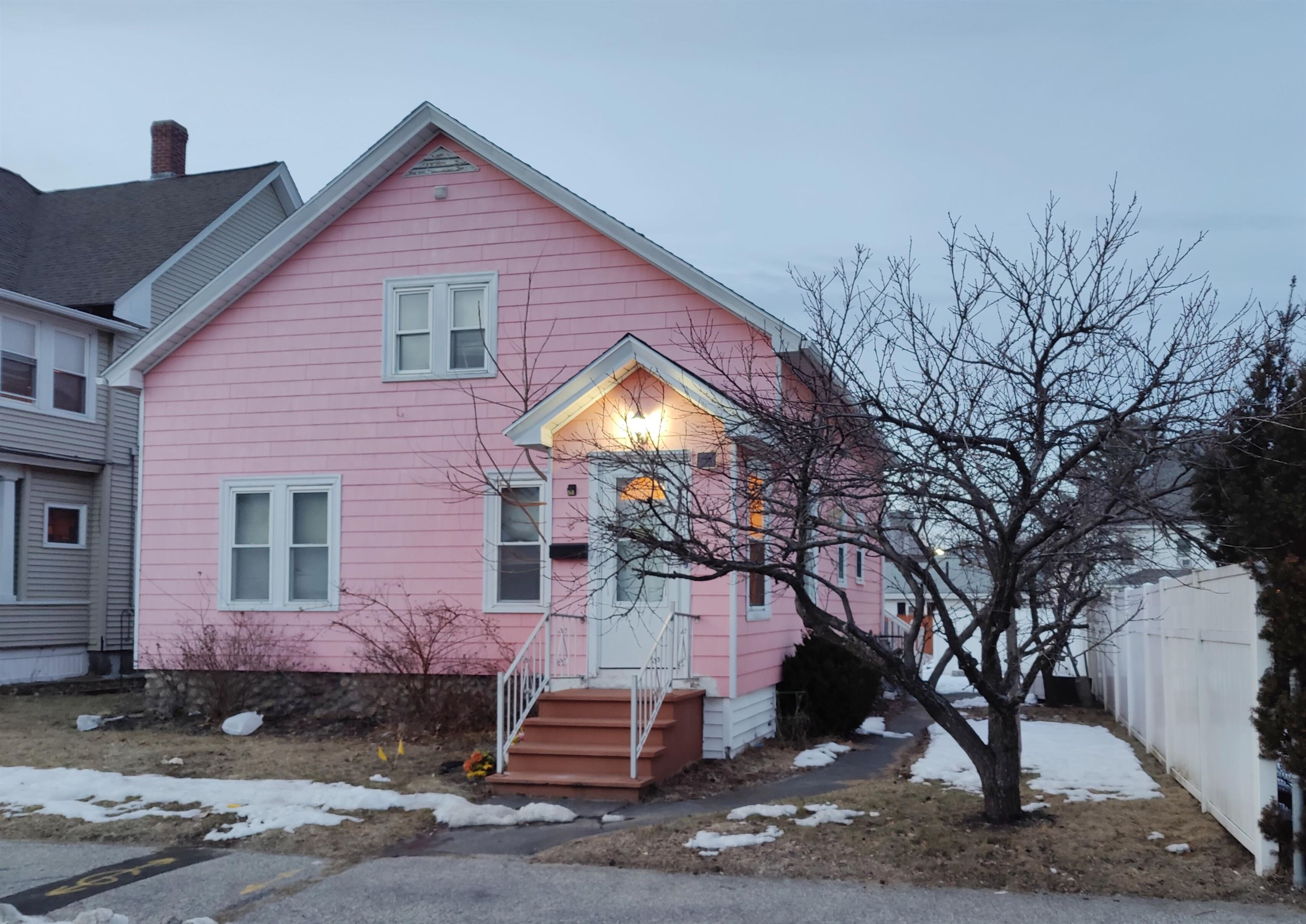
28 photo(s)
|
Manchester, NH 03103
|
Sold
List Price
$240,000
MLS #
4942467
- Single Family
Sale Price
$240,000
Sale Date
2/28/23
|
| Rooms |
7 |
Full Baths |
1 |
Style |
Cape |
Garage Spaces |
1 |
GLA |
2,352SF |
Basement |
Yes |
| Bedrooms |
3 |
Half Baths |
1 |
Type |
|
Water Front |
No |
Lot Size |
5,227SF |
Fireplaces |
0 |
Here is a great start to 2023! This gem can be brought back to life with some minor repairs and
paint, and a new floor in the kitchen. Large bedrooms with huge walk in closets up, with a 2015
remodeled full bath with jet tub, newer vanity and stool, ceramic tiled. Nice yard has fruit trees,
detached garage, firepit, exterior electrical service, ample parking, First floor has offers roomy
bedroom with access to 1/2 bath. Covered porch overlooks back yard. Spacious kitchen, dining room
and living room with charming archways. Finished family room in basement plus laundry area and
workroom. Additional updates in 2015 were new roof, new hot water heater, oil tank, rear porch
repaired, gas line to street. CASH OR CONVENTIONAL ONLY- CLOSE IN 30 DAYS.
Listing Office: Paul Blais Realty, Listing Agent: Nancy Philbrick
View Map

|
|
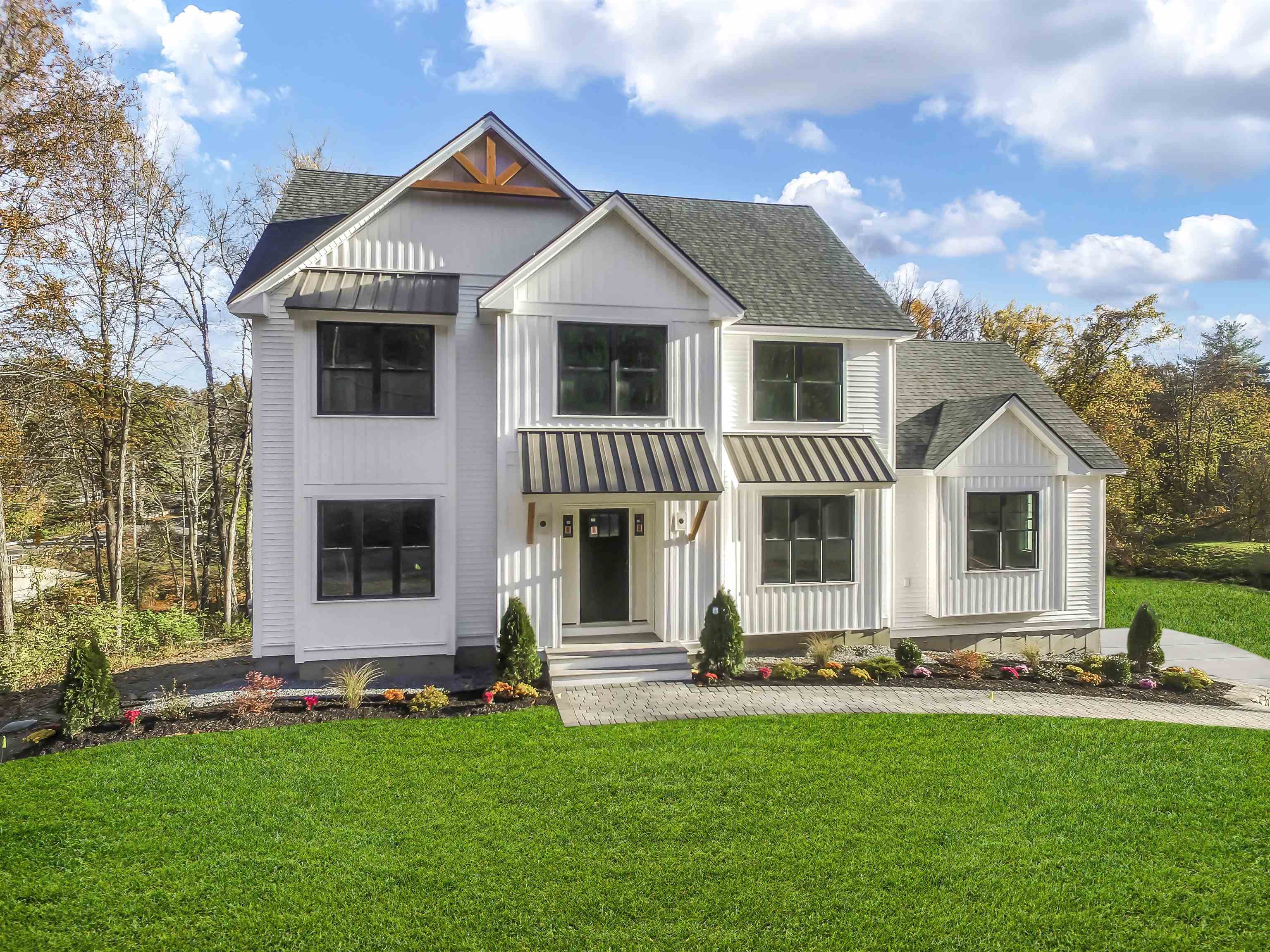
36 photo(s)
|
Exeter, NH 03833
|
Sold
List Price
$899,000
MLS #
4934837
- Single Family
Sale Price
$899,000
Sale Date
2/24/23
|
| Rooms |
12 |
Full Baths |
2 |
Style |
Farmhouse,
Modern
Architecture |
Garage Spaces |
2 |
GLA |
2,730SF |
Basement |
Yes |
| Bedrooms |
4 |
Half Baths |
1 |
Type |
|
Water Front |
No |
Lot Size |
24,394SF |
Fireplaces |
0 |
Excellent opportunity to purchase a beautiful new construction modern farmhouse colonial. It is
ideally situated on a gorgeous lot nestled on direct waterfront on the Exeter River. This 4-bedroom
home has large-scaled rooms loaded with moldings and details—a wonderful home for entertaining and
is flooded with natural light. The exterior has beautiful stone walls and landscaping w/ a pavered
patio. There is a formal living room or home office option and a formal dining room. The kitchen has
bright white cabinets w/ a grey island & quartz countertops, and a walk-in pantry. There is a vast
great room with soaring ceilings and a gas fireplace. It is a great location and minutes to major
highways for commuting, but it has a warm country feel. The award-winning Exeter school district is
a bonus. Come home to the highly desirable community of Exeter, NH, and be downtown in less than 4
minutes for chic shops and superb dining options. House is ready for occupancy in 30 days or less.
First showings at open house Sun 10/30/22 11:00-12:30.
Listing Office: Keller Williams Realty Evolution, Listing Agent: Elizabeth Smith
View Map

|
|
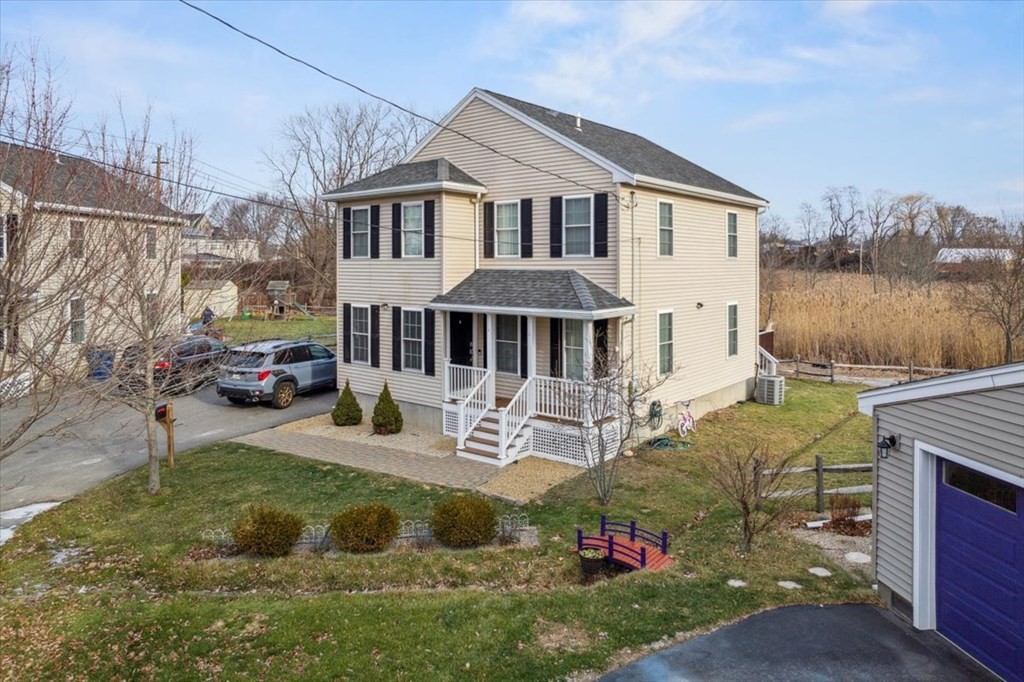
42 photo(s)

|
Salem, MA 01970
|
Sold
List Price
$549,999
MLS #
73068470
- Single Family
Sale Price
$553,000
Sale Date
2/22/23
|
| Rooms |
6 |
Full Baths |
1 |
Style |
Colonial |
Garage Spaces |
0 |
GLA |
1,680SF |
Basement |
No |
| Bedrooms |
3 |
Half Baths |
1 |
Type |
Detached |
Water Front |
No |
Lot Size |
26,001SF |
Fireplaces |
0 |
Beautiful single family home on a quiet dead end street that is conveniently located to all Salem
has to offer. Turn key just move on in,this home was built in 2010 and is a very solid colonial with
central A/C and gas hot forced air. You walk into the main floor which is open concept consisting of
living room, dining room and kitchen. Stunning hardwood floors, stainless steel appliances including
a 5 burner stove, beautiful cabinets and granite countertops. The first floor also has a half
bathroom perfect for guest and a oversizedhall closet for coats or extra storage. The 2nd floor
consists of 3 bedrooms and 1 full bath, plenty of closet space. There is also a laundry room located
on the 2nd floor. Attic is well insulated with spray foam and offers a lot of extra storage.
Backyard is stunning perfect for plants, fruits, and or vegetable gardens. Virtual tour video on
link Open house Saturday January 21st 12-2pm and Sunday 1-2pm
Listing Office: Realty One Group Nest, Listing Agent: Montero Realty Group
View Map

|
|
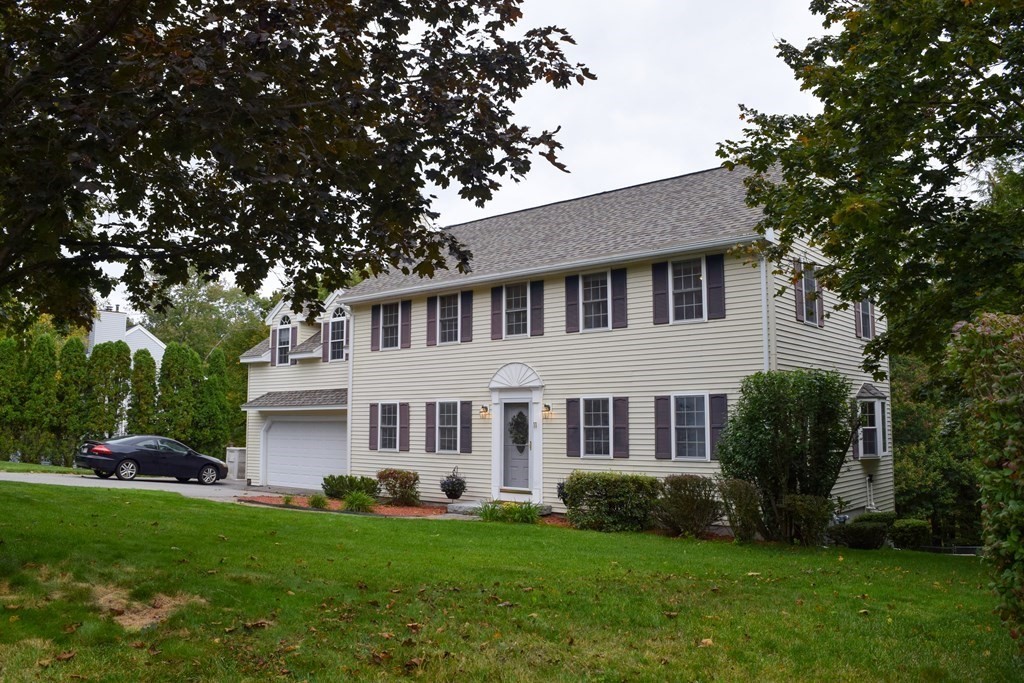
41 photo(s)

|
Haverhill, MA 01830
|
Sold
List Price
$669,000
MLS #
73061089
- Single Family
Sale Price
$630,000
Sale Date
2/21/23
|
| Rooms |
7 |
Full Baths |
2 |
Style |
Colonial |
Garage Spaces |
2 |
GLA |
2,676SF |
Basement |
Yes |
| Bedrooms |
4 |
Half Baths |
1 |
Type |
Detached |
Water Front |
No |
Lot Size |
31,699SF |
Fireplaces |
1 |
Move in ready, oversized colonial style home awaiting its new owner just in time for the holidays.
Many updates on this home include new roof, updated first floor, heated garage and much more.
Location is key with this home. You are close to all major highways and access points but tucked far
enough away. Enjoy the privacy of living on a cul-de-sac but being able to enjoy all Haverhill has
to offer. Here you will find 4 very large bedrooms and two large bathrooms on second floor, an open
concept living space on the first floor and a basement partially finished and ready to be used for
all activities. This home is an Estate sale. Quick closing is possible and preferred. Showings being
at Open House Friday 12/2 at 3-5:30PM.
Listing Office: RE/MAX Insight, Listing Agent: Brenda Mavroules Brophy
View Map

|
|
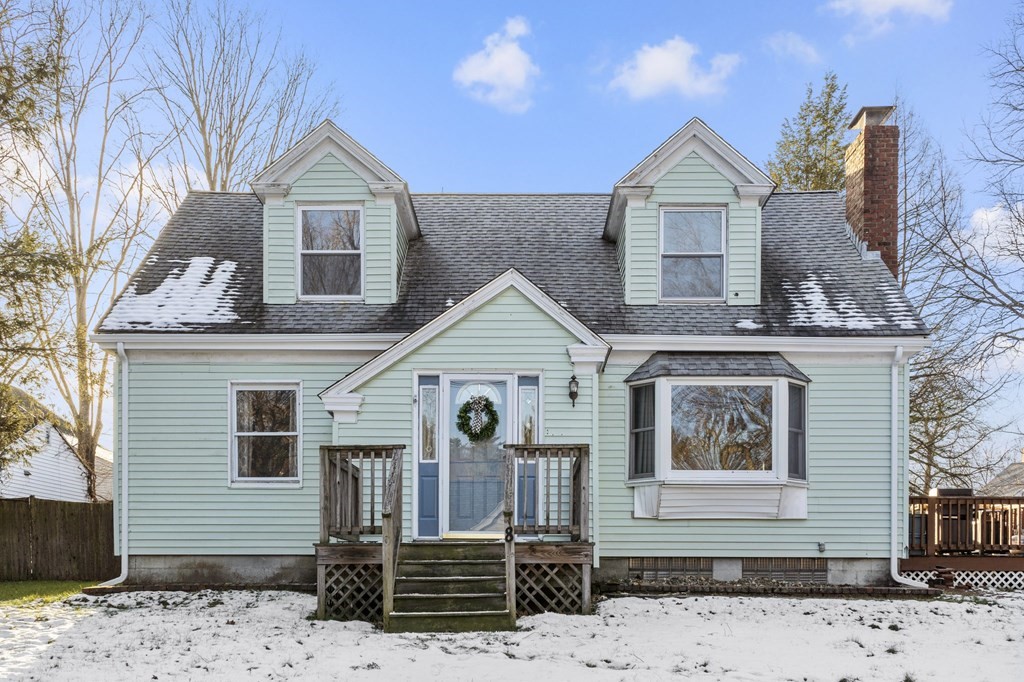
39 photo(s)

|
Merrimac, MA 01860-1517
|
Sold
List Price
$489,900
MLS #
73069890
- Single Family
Sale Price
$510,000
Sale Date
2/21/23
|
| Rooms |
6 |
Full Baths |
2 |
Style |
Cape |
Garage Spaces |
0 |
GLA |
1,824SF |
Basement |
Yes |
| Bedrooms |
3 |
Half Baths |
0 |
Type |
Detached |
Water Front |
No |
Lot Size |
12,520SF |
Fireplaces |
2 |
Start 2023 with Homeownership! This classic Cape is minutes away from Merrimac Square and highway
access situated on a spacious fenced-in lot perfect for children and pets. Entering the house you're
greeted with refinished hardwood floors and a spacious floor plan. Cozy up in those winter months
with your wood burning stove and easily entertain in the spacious dining room. The heart of every
home is in the kitchen, and you'll love cooking in the recently renovated modern kitchen with quartz
counters, black stainless appliances, and a great big farmers sink! A large bedroom and updated
bathroom round out the first floor. Head upstairs to two large bedrooms that are ready for your
creative eye and another recently renovated bathroom! Lower level is partially finished with wood
burning fireplace and a great space to expand your entertaining space. Brand new heating system just
installed for you to stay cozy this winter!
Listing Office: William Raveis R.E. & Home Services, Listing Agent: The Deborah
Lucci Team
View Map

|
|
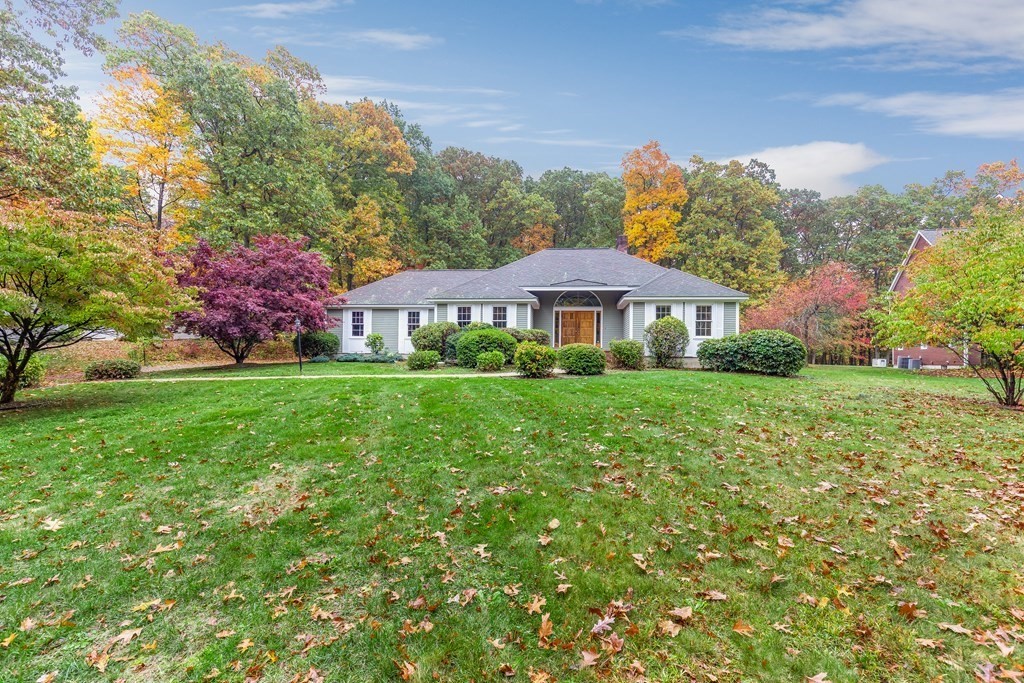
39 photo(s)
|
Haverhill, MA 01830
|
Sold
List Price
$749,900
MLS #
73052247
- Single Family
Sale Price
$750,000
Sale Date
2/20/23
|
| Rooms |
7 |
Full Baths |
2 |
Style |
Ranch |
Garage Spaces |
2 |
GLA |
3,685SF |
Basement |
No |
| Bedrooms |
3 |
Half Baths |
1 |
Type |
Detached |
Water Front |
No |
Lot Size |
1.68A |
Fireplaces |
1 |
This is the stately ranch style home in the best part of town you've been waiting for! With 3685 sq.
ft this home has space for all your needs! Greet your guests through the gorgeous formal foyer or
come through the two car garage into the main living area which offers a unique and inviting floor
plan. With the primary bedroom quarters, full bathroom and laundry room in one wing of the house,
living space in the middle of the home and 2 more generously sized bedroom and another full bath in
the other wing. The main living area offers hardwood floors throughout (including the primary
bedroom) that were just sanded, stained and refinished and ready for the new owner to move in! The
large open kitchen space offers plenty of cabinetry is flanked by a larger open concept
dining/living area as well as a formal dining room off the other side. Finished basement space
offers 1055 sq ft of finishes space for your gym, home office, play room, additional living space or
any other flex space!
Listing Office: Realty One Group Nest, Listing Agent: Shamus Quirk
View Map

|
|
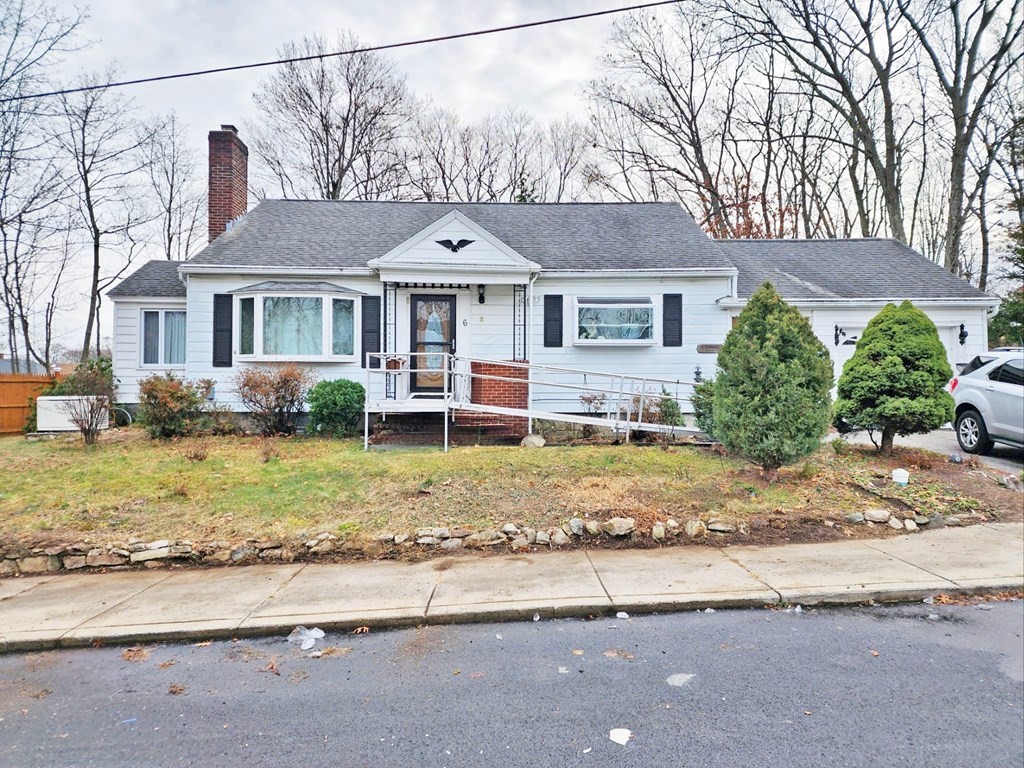
26 photo(s)
|
Lawrence, MA 01843
|
Sold
List Price
$419,900
MLS #
73066300
- Single Family
Sale Price
$430,000
Sale Date
2/13/23
|
| Rooms |
5 |
Full Baths |
1 |
Style |
Ranch |
Garage Spaces |
1 |
GLA |
1,080SF |
Basement |
Yes |
| Bedrooms |
2 |
Half Baths |
1 |
Type |
Detached |
Water Front |
No |
Lot Size |
19,921SF |
Fireplaces |
1 |
Enjoy life in the desirable Mount Vernon neighborhood in this cozy 2-bedroom ranch - with additional
room currently used as a 3rd bedroom! Enter the sunny living room, w/ large bay window and inviting
fireplace (w/ gas insert), that provides easy access to the kitchen / dining area, the bedrooms and
the finished porch (third BR?). Two generously-sized bedrooms and an accessible bathroom are located
at the rear of the home. Home equipped w/ accessibility ramp. The basement contains the laundry
area, a half-bath and ample space with the potential to be converted into additional living area
&/or bedrooms - use your imagination to design according to your needs! The over-sized city lot
offers great potential to expand. The deck connects the home to a summerhouse and kennel. A diverse
array of flowering plants, shrubs and trees offer a wonderful and varied oasis for relaxation after
a long day. Conveniently located in proximity to schools, highways, shopping and restaurants...
welcome home!
Listing Office: American Dream Real Estate Associates, LLC, Listing Agent: Jeffrey
Brown
View Map

|
|
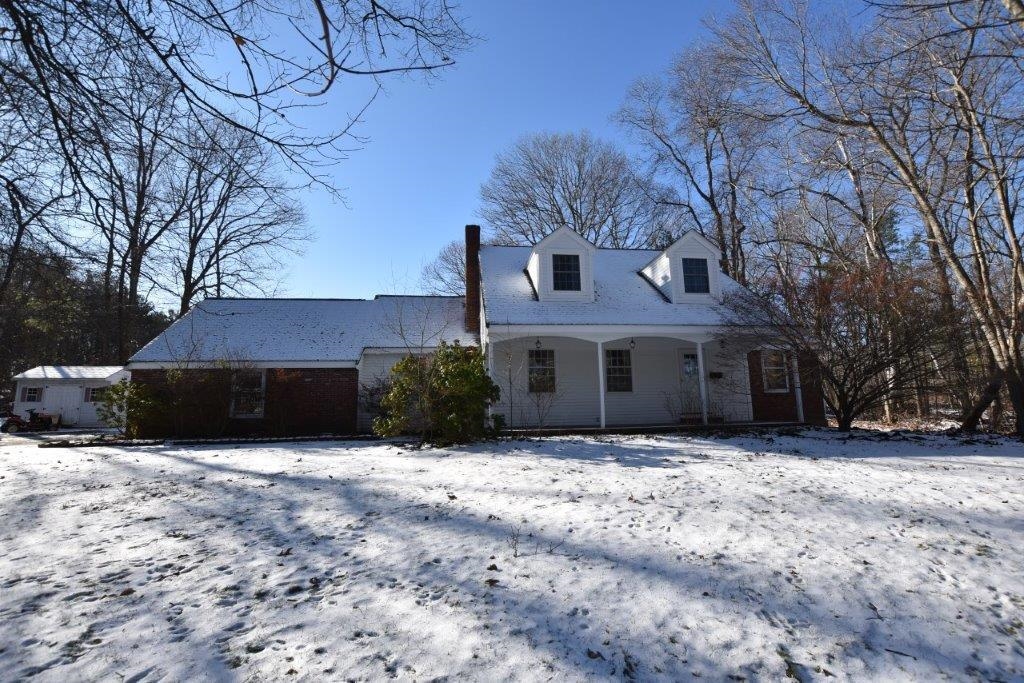
40 photo(s)
|
Windham, NH 03087
|
Sold
List Price
$599,000
MLS #
4939208
- Single Family
Sale Price
$550,000
Sale Date
2/3/23
|
| Rooms |
9 |
Full Baths |
2 |
Style |
Cape |
Garage Spaces |
2 |
GLA |
2,108SF |
Basement |
Yes |
| Bedrooms |
4 |
Half Baths |
1 |
Type |
|
Water Front |
No |
Lot Size |
43,124SF |
Fireplaces |
0 |
Here it is - the four bedroom Cape style home with two car garage attached, located in Windham, NH.
Hardwood floors throughout - tiled floor in the kitchen. Enjoy the convenience of the FIRST FLOOR
PRIMARY BEDROOM with its own bathroom and walk-in closet. Three more spacious bedrooms upstairs with
a full bath and bonus room suited for an office, study nook or playroom. Spacious living on first
floor. Situated on a beautiful acre lot in a quite neighborhood, this home is only minutes from
I-93. With deeded access rights to Canobie Lake, you can also enjoy the water with just a short walk
to the water's edge.
Listing Office: RE/MAX Innovative Properties, Listing Agent: Julie Doyon
View Map

|
|
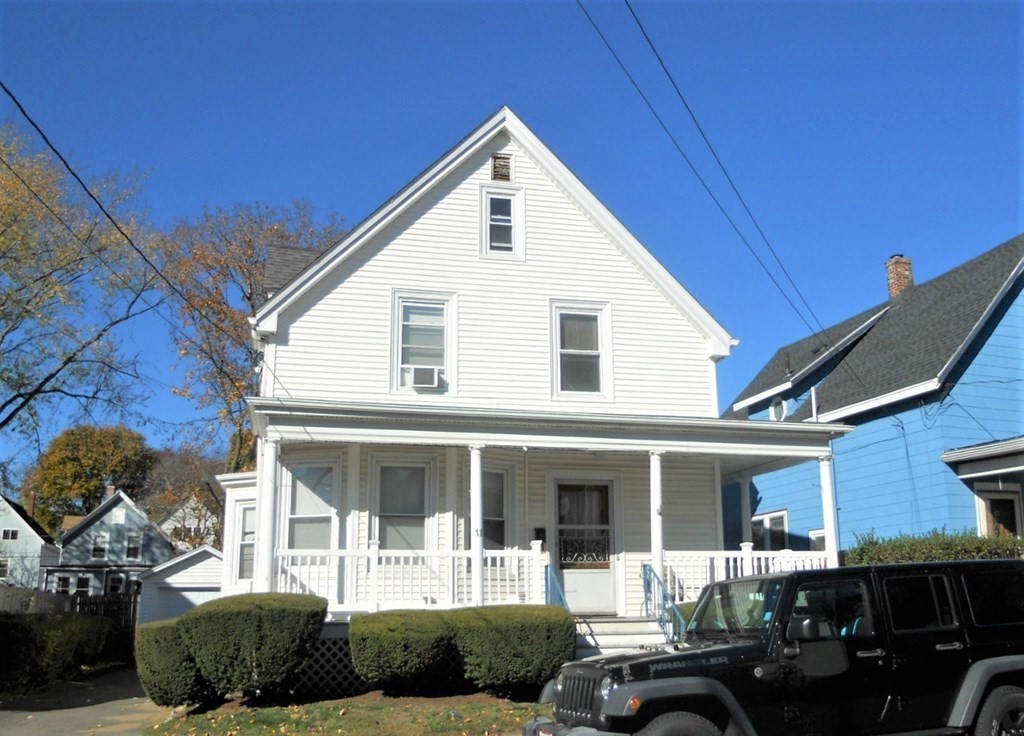
35 photo(s)
|
Lynn, MA 01902
(East Lynn)
|
Sold
List Price
$449,900
MLS #
73059962
- Single Family
Sale Price
$455,000
Sale Date
1/27/23
|
| Rooms |
7 |
Full Baths |
1 |
Style |
Colonial |
Garage Spaces |
1 |
GLA |
1,407SF |
Basement |
Yes |
| Bedrooms |
3 |
Half Baths |
0 |
Type |
Detached |
Water Front |
No |
Lot Size |
4,753SF |
Fireplaces |
0 |
Walk up the steps onto the farmers porch and enter into the foyer. You will find a wonderful home
has been in the same family for over 60 years. Located in Easy Lynn, near Salem & Swampscott. This
classic colonial style home is in need of some updating and cosmetic work, but the major worries are
done. It has 7 rooms, 3 bedrooms, 1 bath, vinyl siding, newer roof, replacement windows, newer oil
fired heating boiler and updated 200 amp electric service. The living and dining rooms are large and
open In the dining room there is an antique china closet. There are 6 doorways with pocket doors in
the living & dining rooms and the kitchen. There is lots of hardwood flooring. The full basement is
unfinished. Parking for 2-3 cars is in the driveway and 1 car garage. In the fenced backyard are a
small garden area, a patio and grass. This property is being sold as, is, as seen. No repairs will
be done by the estate.
Listing Office: Realty One Group Nest, Listing Agent: Michael Dulong
View Map

|
|
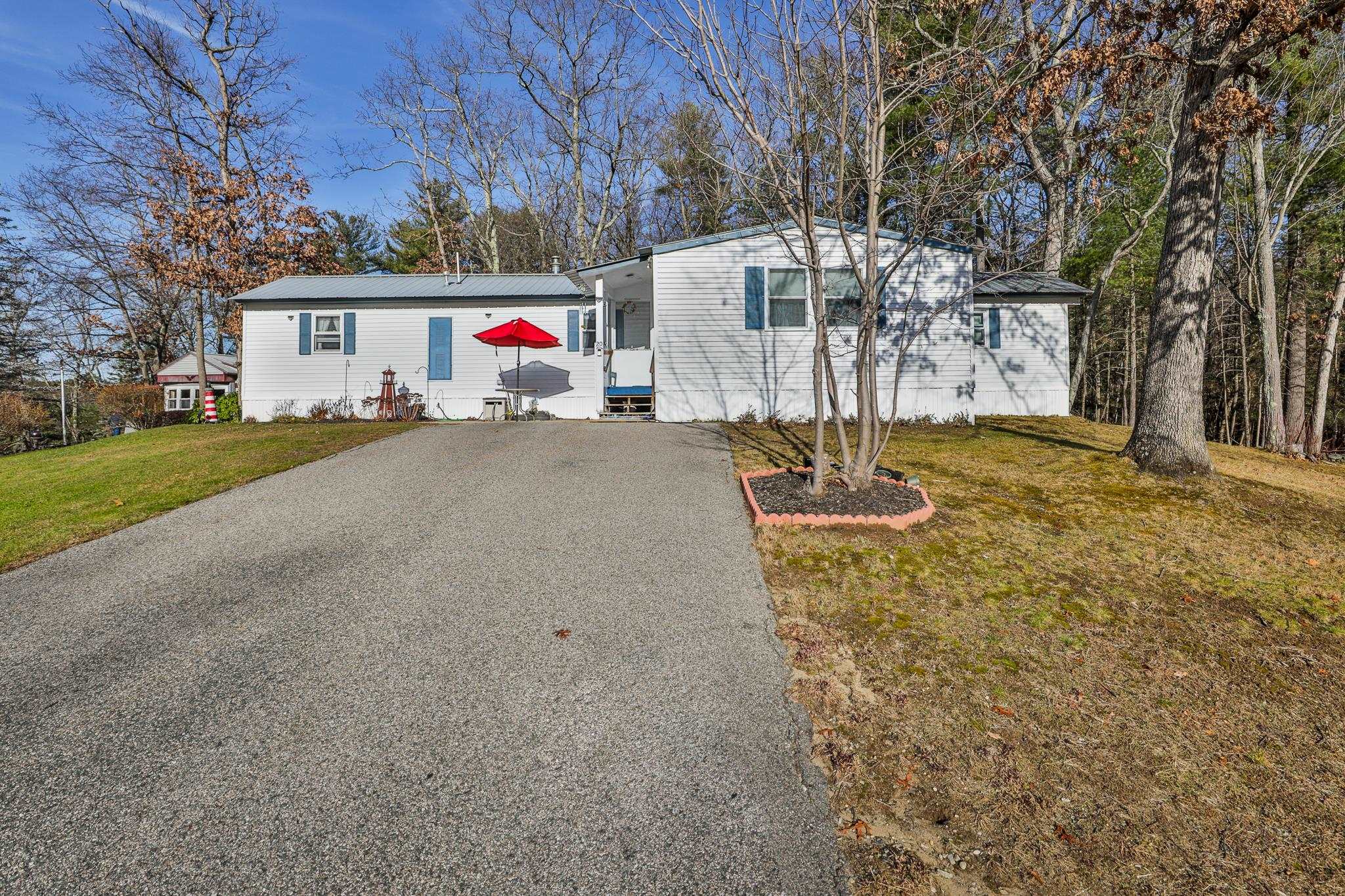
23 photo(s)
|
Nashua, NH 03063
|
Sold
List Price
$158,000
MLS #
4938324
- Single Family
Sale Price
$158,000
Sale Date
1/27/23
|
| Rooms |
6 |
Full Baths |
1 |
Style |
Manuf/Mobile,
w/Addition |
Garage Spaces |
0 |
GLA |
1,092SF |
Basement |
No |
| Bedrooms |
2 |
Half Baths |
0 |
Type |
|
Water Front |
No |
Lot Size |
0SF |
Fireplaces |
0 |
{Thornton Village} Well maintained home just in time for the HOLIDAYS! Relax in the sunny and bright
living room boasting a gas fireplace for these cold nights. Fully applianced and spacious eat-in
kitchen with plenty of cabinet space and room to spread out. Large Primary bedroom with walk-in
closet along with the second bedroom. There is extra storage throughout. This updated home features
energy efficient windows, central air conditioning, newer hot water heater and heating system. You
will love the porch just off the kitchen overlooking the nice yard with 2 sheds and a patio area
behind. Conveniently located to shopping, dining, and highway. Subject to Seller finding suitable
housing.
Listing Office: The Snyder Realty Group, Listing Agent: Sherri Smith
View Map

|
|
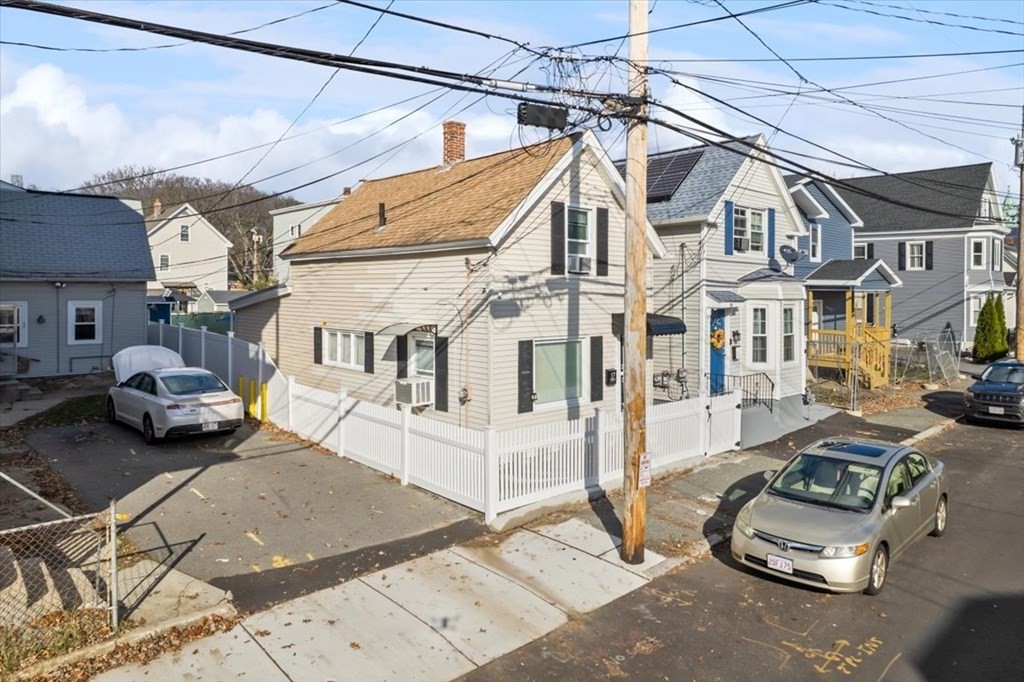
24 photo(s)

|
Lawrence, MA 01843
(South Lawrence)
|
Sold
List Price
$354,900
MLS #
73059587
- Single Family
Sale Price
$364,900
Sale Date
1/26/23
|
| Rooms |
5 |
Full Baths |
1 |
Style |
Colonial |
Garage Spaces |
0 |
GLA |
804SF |
Basement |
Yes |
| Bedrooms |
3 |
Half Baths |
0 |
Type |
Detached |
Water Front |
No |
Lot Size |
1,860SF |
Fireplaces |
0 |
Here is the home that you have been searching for! Welcome to this move in ready home for you to
make it your HOME! Colonial style beauty that is bright and inviting, with a first level that
features a layout consisting of a living room that leads to an eat in kitchen with updated cabinetry
and black stainless steel appliances. First floor is complete with a spacious bedroom and updated
full bath. 2nd level provides a main bedroom with spacious closet as well as the 3rd bedroom.
Backyard area provides the parking, storage and space for your patio furniture and grill. Come visit
and make this one yours just in time for the holidays!
Listing Office: Realty One Group Nest, Listing Agent: Olivares Molina TEAM
View Map

|
|
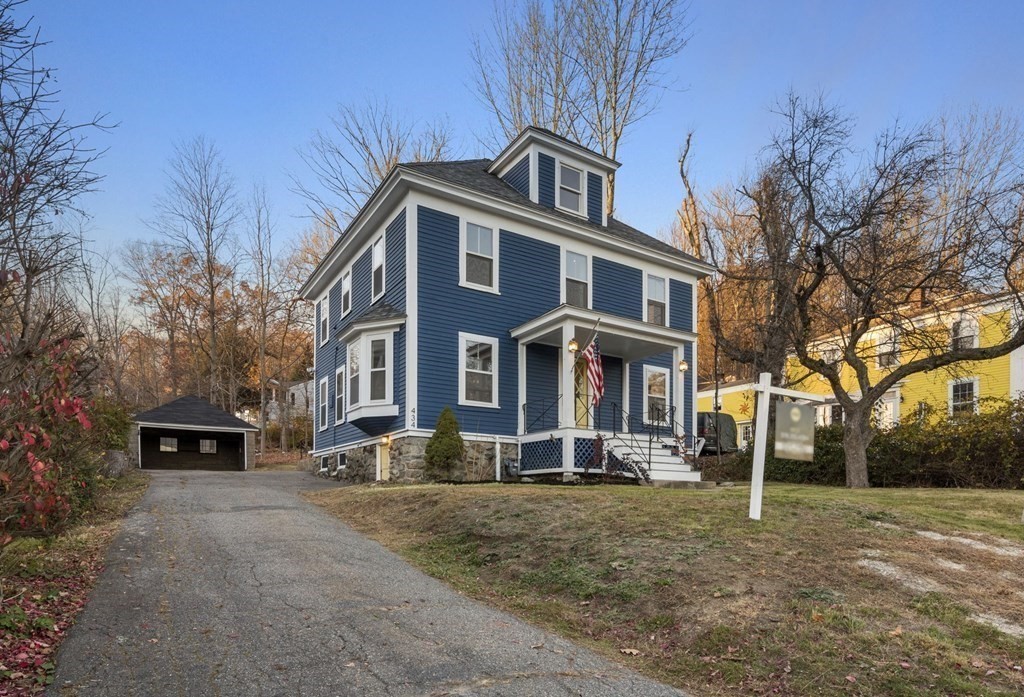
24 photo(s)

|
Haverhill, MA 01830
|
Sold
List Price
$499,900
MLS #
73058763
- Single Family
Sale Price
$470,000
Sale Date
1/17/23
|
| Rooms |
8 |
Full Baths |
1 |
Style |
Colonial |
Garage Spaces |
2 |
GLA |
1,680SF |
Basement |
Yes |
| Bedrooms |
4 |
Half Baths |
1 |
Type |
Detached |
Water Front |
Yes |
Lot Size |
8,276SF |
Fireplaces |
0 |
4 Bedroom Four -square-style home across from the breathtaking Kenoza Lake. Front Porch overlooks
the lake. The first level includes back entry into 3 season room with modern glass doors which
provide an excellent view of the backyard. There is also a kitchen with new appliances, a dining
room, a living room, and a family room, with period woodwork and built-ins. There are newly
refurbished hardwood floors throughout the property and lots of natural light which are bolstered by
the additional recessed lighting the current owner added which accentuates the workmanship of the
property. There are two separate staircases that lead to the second floor where you will find more
built-in 4 bedrooms; one of which is currently being used as a laundry room, and steps that lead to
a newly finished 3rd floor that can be used as an office or additional bedroom with a large walk-in
closet. The entire interior as well exterior has been recently painted. Don't miss out on this
stunning colonial!!!!
Listing Office: Realty One Group Nest, Listing Agent: Sean Fahey
View Map

|
|
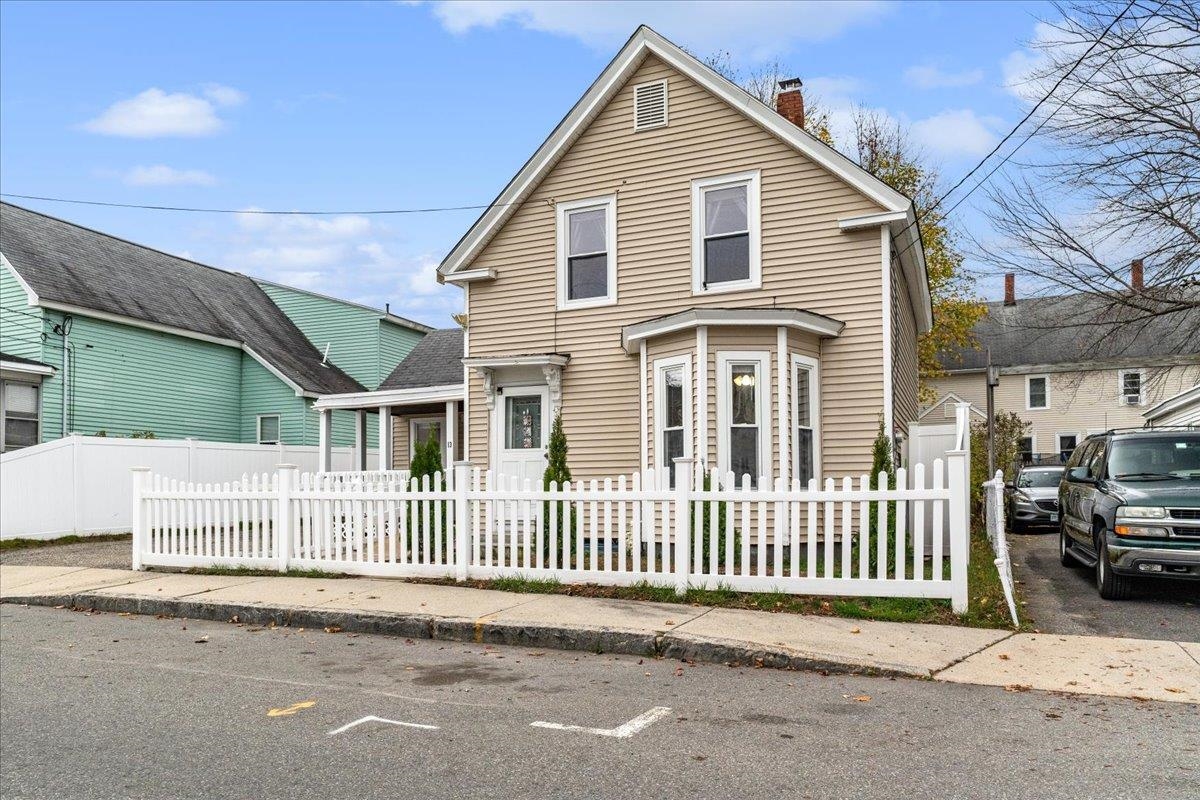
39 photo(s)
|
Nashua, NH 03060
|
Sold
List Price
$329,900
MLS #
4937168
- Single Family
Sale Price
$318,000
Sale Date
1/17/23
|
| Rooms |
7 |
Full Baths |
1 |
Style |
Colonial |
Garage Spaces |
0 |
GLA |
1,290SF |
Basement |
Yes |
| Bedrooms |
4 |
Half Baths |
0 |
Type |
|
Water Front |
No |
Lot Size |
3,920SF |
Fireplaces |
0 |
Here it is! Just in time for you to make it HOME for the holidays. Welcome to this well maintained,
lovely and cozy home within awesome distance to Route 3, an array of shopping plazas and the
beautiful trails/park of Mine Falls Park. Prior to stepping into your new home come look at the
spacious backyard fit for fun entertainment and storage! Walk into your new home and be greeted by
hardwood floors in the cozy living room that leads to a formal dining area and an eat-in kitchen
that provides updated cabinetry and mosaic back-splash. 1st level also provides a spacious bedroom
with ample closet space as well as a room currently used as storage and office area. 2nd level
offers a main bedroom and two additional bedrooms with one currently used as a den. Truly an awesome
home that awaits you to make it your HOME! Showings begin at open house on Saturday 11/19 & Sunday
11/20 11:30-1PM.
Listing Office: Realty ONE Group NEST, Listing Agent: Guillermo Molina
View Map

|
|
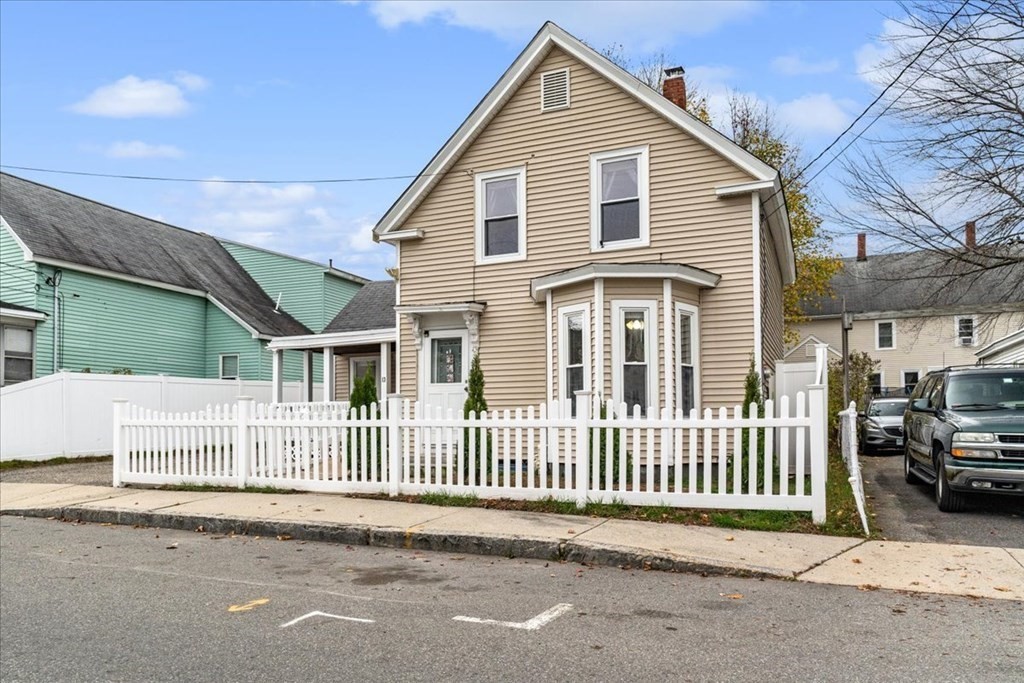
37 photo(s)

|
Nashua, NH 03060
|
Sold
List Price
$329,900
MLS #
73059125
- Single Family
Sale Price
$318,000
Sale Date
1/17/23
|
| Rooms |
7 |
Full Baths |
1 |
Style |
Colonial |
Garage Spaces |
0 |
GLA |
1,290SF |
Basement |
Yes |
| Bedrooms |
4 |
Half Baths |
0 |
Type |
Detached |
Water Front |
No |
Lot Size |
4,095SF |
Fireplaces |
0 |
Here it is! Just in time for you to make it HOME for the holidays. Welcome to this well maintained,
lovely and cozy home within awesome distance to Route 3, an array of shopping plazas and the
beautiful trails/park of Mine Falls Park. Prior to stepping into your new home come look at the
spacious backyard fit for fun entertainment and storage! Walk into your new home and be greeted by
hardwood floors in the cozy living room that leads to a formal dining area and an eat-in kitchen
that provides updated cabinetry and mosaic back-splash. 1st level also provides a spacious bedroom
with ample closet space as well as a room currently used as storage and office area. 2nd level
offers a main bedroom and two additional bedrooms with one currently used as a den. Truly an awesome
home that awaits you to make it your HOME!
Listing Office: Realty One Group Nest, Listing Agent: Olivares Molina TEAM
View Map

|
|
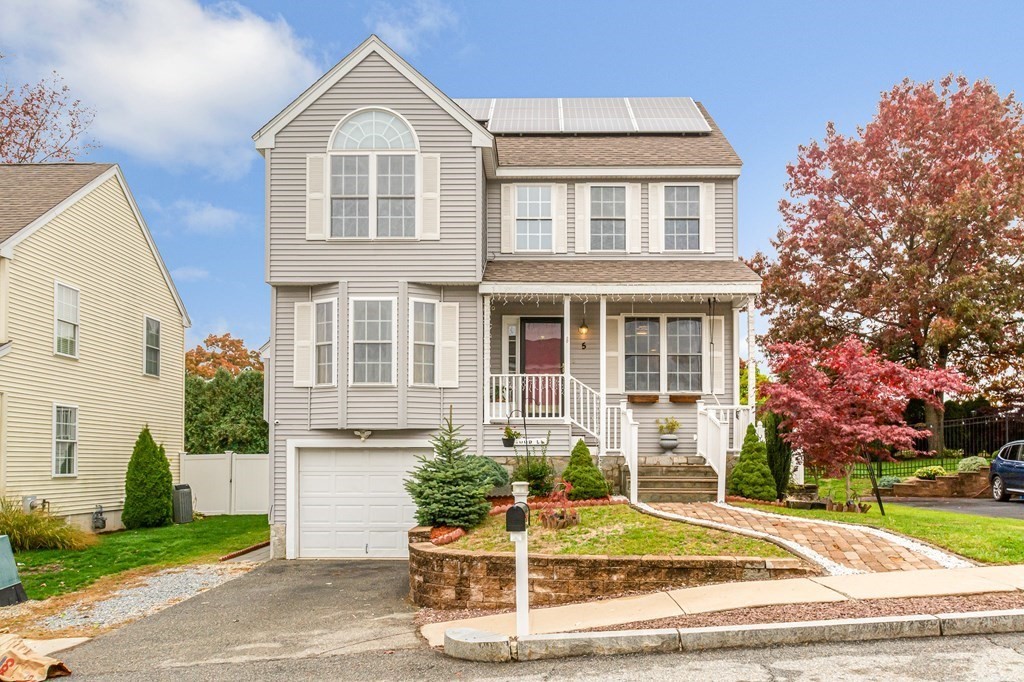
34 photo(s)

|
Lawrence, MA 01843
(South Lawrence)
|
Sold
List Price
$574,900
MLS #
73052421
- Single Family
Sale Price
$550,000
Sale Date
1/10/23
|
| Rooms |
7 |
Full Baths |
3 |
Style |
Colonial |
Garage Spaces |
1 |
GLA |
1,563SF |
Basement |
Yes |
| Bedrooms |
3 |
Half Baths |
1 |
Type |
Detached |
Water Front |
No |
Lot Size |
5,003SF |
Fireplaces |
1 |
Meticulous Updated Newer Colonial located in desirable Mt Vernon Woods. The beauty is in the
details-Crown Molding, Gas Marble Fireplace, Bow Window, Hardwood Floors, Recessed Lighting, Maple
Cabinets, Stainless Steel Appliances, Jen Air Stove, Central Air, sprinkler system, Fenced in yard
w/ In ground pool. Enjoy summers with family and friends in the privacy of your own back yard. Great
patio and low maintenance. Updated Kitchen Counter top with peninsula opens to the den. Large front
to back Master Bedroom with sitting area and full master bathroom. There is additional finished
space on the lower level. Located on the Andover Line.
Listing Office: Realty ONE Group Nest, Listing Agent: Jose Frias
View Map

|
|
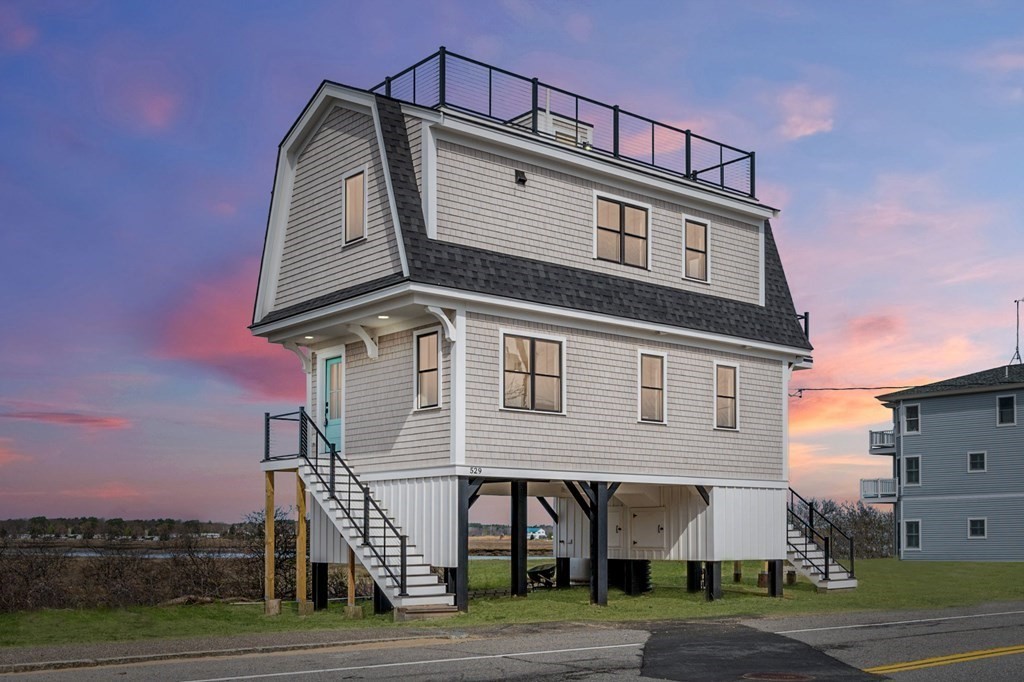
38 photo(s)
|
Salisbury, MA 01952
(Salisbury Beach)
|
Sold
List Price
$839,900
MLS #
73041725
- Single Family
Sale Price
$825,000
Sale Date
1/9/23
|
| Rooms |
4 |
Full Baths |
2 |
Style |
Shingle |
Garage Spaces |
0 |
GLA |
1,200SF |
Basement |
No |
| Bedrooms |
2 |
Half Baths |
1 |
Type |
Detached |
Water Front |
No |
Lot Size |
2,267SF |
Fireplaces |
1 |
Home by the sea! Incredible opportunity to live in just completed new construction on desirable
Salisbury Beach. This home features beautiful finishes throughout, in addition to gorgeous marsh and
ocean views from the rooftop deck. Plenty of parking for friends to visit! Perfect opportunity if
looking for rental income to supplement your own visits or make it your year-round beach retreat.
Features include gas fireplace, French white oak flooring throughout, quartz countertops and
stainless appliances. Enjoy your coffee with the sunrise and a glass of wine at sunset, the view
never gets old! Beach access 11 right across the street. Quick close possible.
Listing Office: Realty One Group Nest, Listing Agent: Vincent Forzese
View Map

|
|
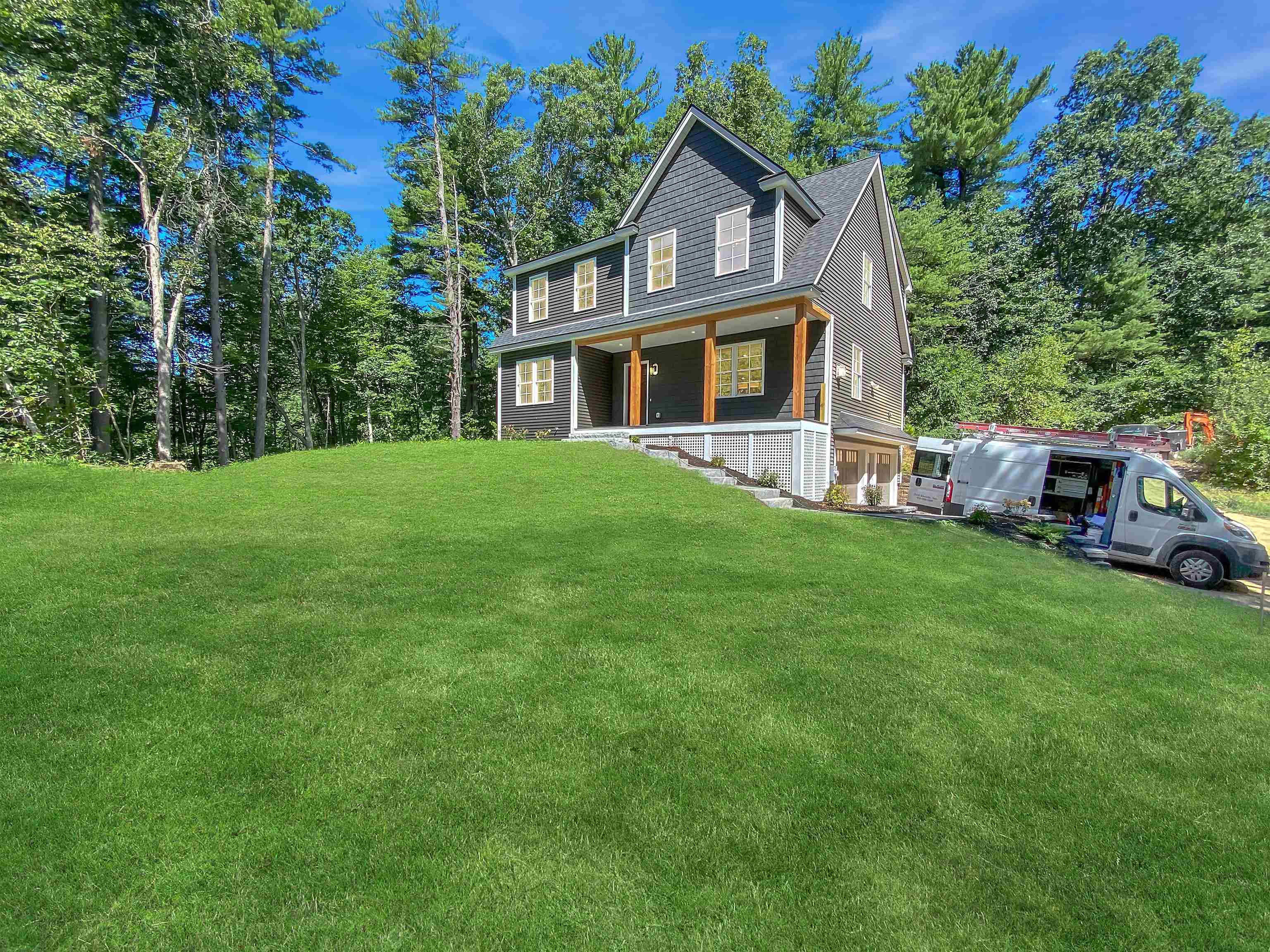
34 photo(s)
|
Salem, NH 03079
|
Sold
List Price
$729,900
MLS #
4911838
- Single Family
Sale Price
$625,000
Sale Date
1/6/23
|
| Rooms |
9 |
Full Baths |
2 |
Style |
Colonial |
Garage Spaces |
2 |
GLA |
2,110SF |
Basement |
Yes |
| Bedrooms |
3 |
Half Baths |
1 |
Type |
|
Water Front |
No |
Lot Size |
18,731SF |
Fireplaces |
0 |
READY FOR OCCUPANCY!! WELCOME HOME TO SHADOW LAKE!! Imagine driving home to a gorgeous new
construction home and unwinding from the day on Shadow Lake which you can access via a shared
private dock, or starting the day on your spacious back deck and patio area, enjoying the sunrise
and sunset views over the lake. This brand-new construction home is 2110 sq ft and sits on .43 acres
of land and has so much to offer! This home is a legal 2 bedroom because of the septic design but
can live as a 3 bedroom. Upstairs we have a gorgeous 2.5 baths plus a walk-in closet in the primary
and a beautiful primary bath dressed in tile. The open concept kitchen/dining/living area offers
lake views throughout the home completes those relaxing mornings or evening gatherings. On the first
floor you'll also find an office space, first floor laundry, and a beautiful gas fireplace insert
making the living area even cozier. Relax on the farmers porch while gazing across the lake, stay
out of the elements in your 2 car garage and enjoy the water on a private shared dock with lake
access right across the street! This location is the best of both worlds. Tranquil and quiet yet in
close proximity to RT 28 and all that Salem has to offer.
Listing Office: Realty ONE Group NEST, Listing Agent: Shamus Quirk
View Map

|
|
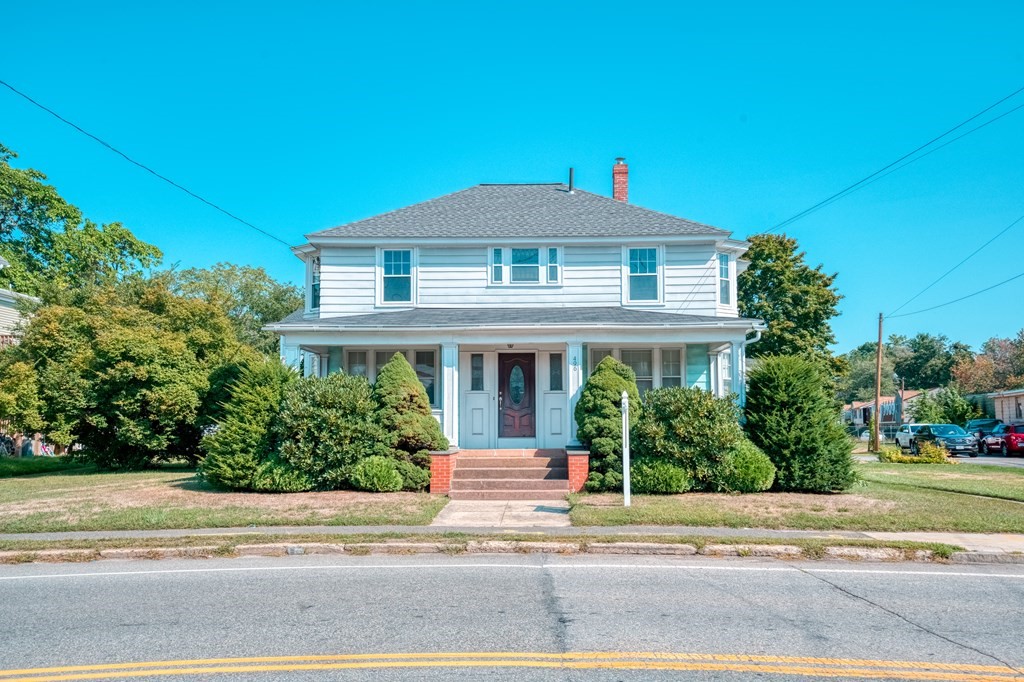
25 photo(s)
|
Haverhill, MA 01830
(Riverside)
|
Sold
List Price
$420,000
MLS #
73038663
- Single Family
Sale Price
$400,000
Sale Date
12/30/22
|
| Rooms |
8 |
Full Baths |
2 |
Style |
Colonial |
Garage Spaces |
2 |
GLA |
2,369SF |
Basement |
Yes |
| Bedrooms |
4 |
Half Baths |
0 |
Type |
Detached |
Water Front |
No |
Lot Size |
13,669SF |
Fireplaces |
0 |
Bring your ideas and vision to this spacious gem with tons of opportunity! This home offers a
welcoming front porch that leads to a heated mudroom and opens to a bright living area and dining
room. Hardwood floors throughout with large columns that welcome you to the option of the dining
room or spacious kitchen providing generous space and a walk out to a beautiful heated sun room to
have your morning coffee. Just when you thought to head upstairs you pass through the family room
area with ample windows, built in bookshelves, ceiling fans and a set of French doors. Bay windows
compliment the front two bedrooms with flexible layout and large in size. Newer roof on both home
(2019) and garage (2018). Ideally located with easy access to Rt. 495 and NH shopping, restaurants
and entertainment. Minutes to downtown and great commuter location. Abutting lot available for
purchase with this home but not included - Please see 0 Old Ferry Rd land listing for
details.
Listing Office: Compass, Listing Agent: Samantha Edwards
View Map

|
|
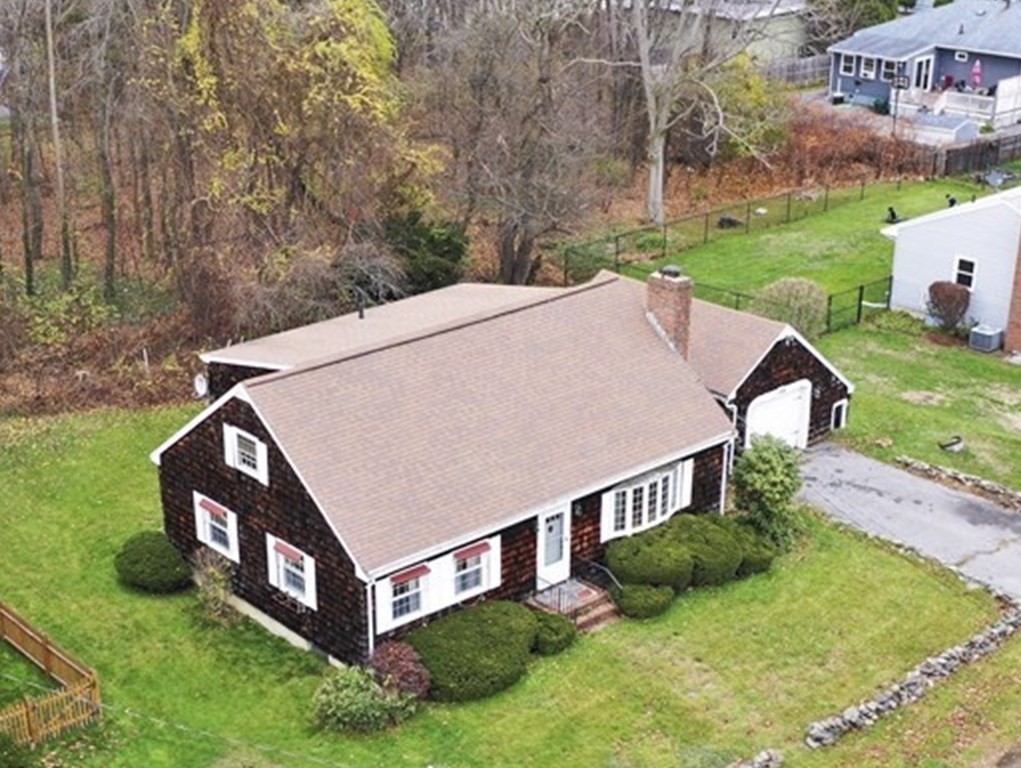
25 photo(s)
|
Haverhill, MA 01832
|
Sold
List Price
$429,900
MLS #
73058494
- Single Family
Sale Price
$450,000
Sale Date
12/30/22
|
| Rooms |
6 |
Full Baths |
2 |
Style |
Cape |
Garage Spaces |
1 |
GLA |
2,296SF |
Basement |
Yes |
| Bedrooms |
4 |
Half Baths |
1 |
Type |
Attached |
Water Front |
No |
Lot Size |
10,380SF |
Fireplaces |
1 |
This Cape has been in the family for 62 years, one owner. in a neighborhood with other homes that
have been passed down for generations. There are 2 bedrooms on the first floor for those that
want a "Main Bedroom on the First Floor". So hard to find! 4 bedrooms total (2 on first floor, 2
on second floor), Full Baths on 1st & 2nd floor. Laundry in the first floor bath, Newer
washer/dryer are gifted. Unfinished heated lower level with another 1/2 bath. Fireplaced living
room with hardwood floors that leads into a large Kitchen/ Dining Room area. A breezeway between the
house & 1 car attached garage. Off street parking. Large level .24ac lot which makes a nice back
yard.. The Commuter location is ideal, wtih nearby exits to Rt 495 & about a mile+ to the T
Station. Nearby schools, shopping & recreation. Great location.
Listing Office: Century 21 North East, Listing Agent: Judy Moynihan
View Map

|
|
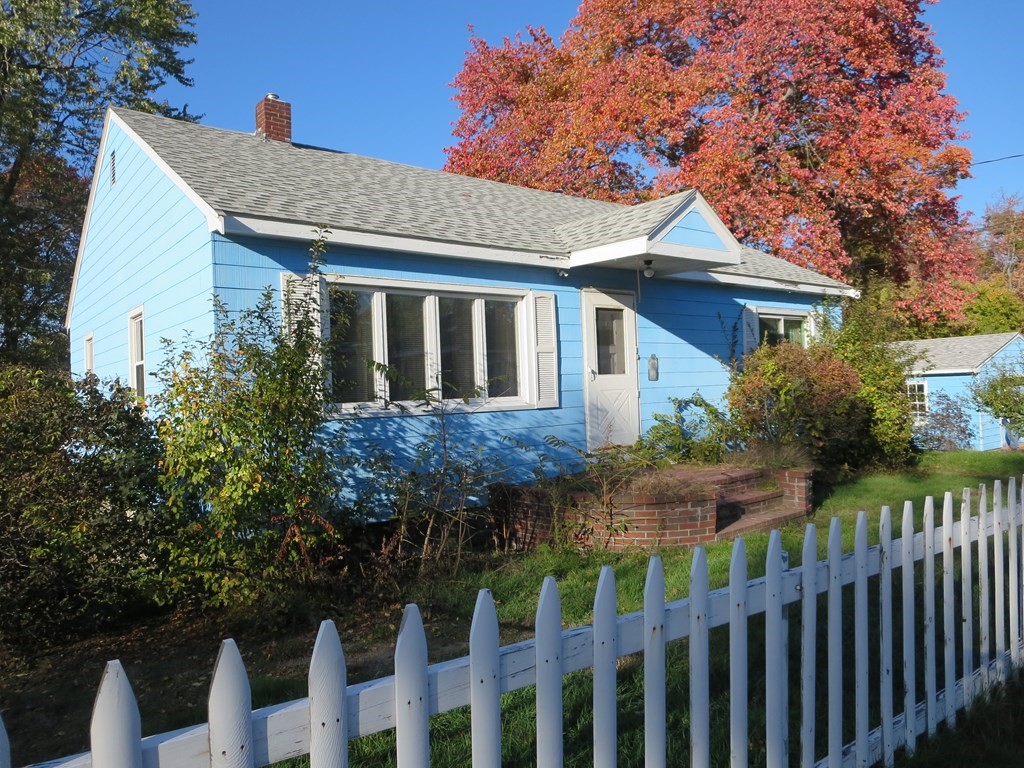
9 photo(s)
|
Lowell, MA 01852
|
Sold
List Price
$349,900
MLS #
73051077
- Single Family
Sale Price
$370,000
Sale Date
12/23/22
|
| Rooms |
7 |
Full Baths |
2 |
Style |
Ranch |
Garage Spaces |
1 |
GLA |
1,416SF |
Basement |
Yes |
| Bedrooms |
3 |
Half Baths |
0 |
Type |
Detached |
Water Front |
No |
Lot Size |
11,359SF |
Fireplaces |
0 |
Ranch Style home in South Lowell with a 1 car detached garage. Nice Yard. 1st floor offers
kitchen, living room with faux electric fireplace, 3 bedrooms, bath, a small deck and an enclosed
porch. Basement offers kitchen, laundry, game room and bonus room, access to a large enclosed
porch. This home has easy access to 495. The on ramp is right next to the house. Updated furnace,
windows, and roof. Kitchen & baths could use some updating. This home has only had one owner since
it was built. Come and take a look and make it your own! Please submit all offers by Tuesday
10/25/22 at 12:00 noon.
Listing Office: Coco, Early & Associates, Listing Agent: Peggy Kane
View Map

|
|
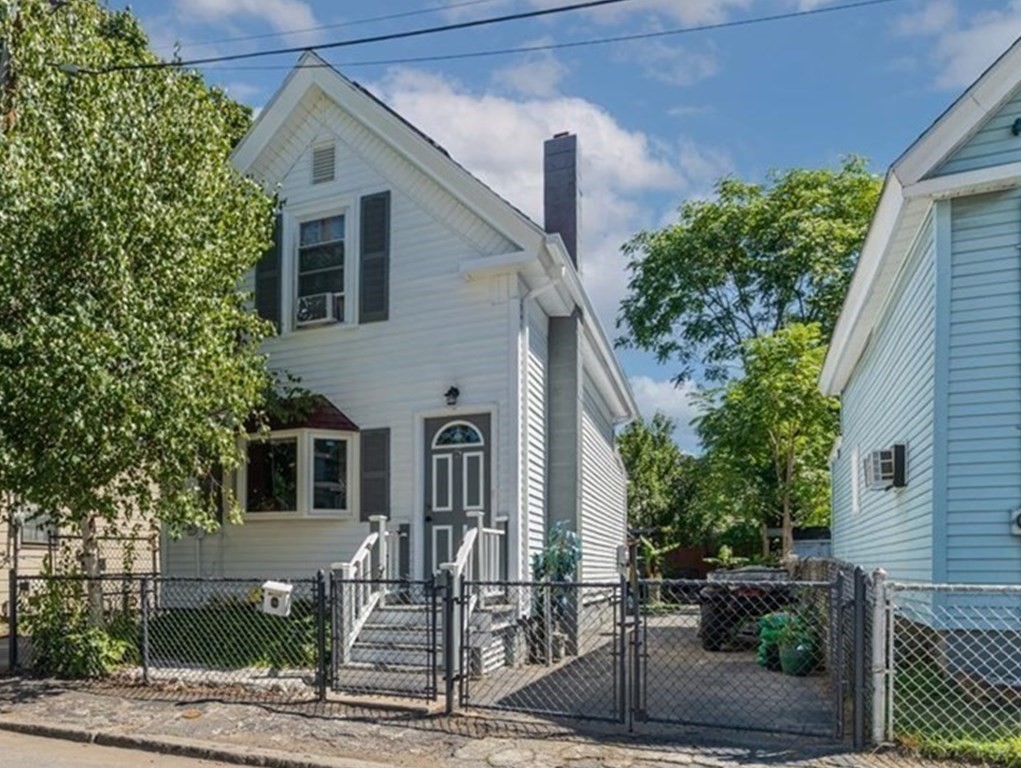
19 photo(s)

|
Lawrence, MA 01841
(North Lawrence)
|
Sold
List Price
$339,000
MLS #
73033067
- Single Family
Sale Price
$320,000
Sale Date
12/21/22
|
| Rooms |
4 |
Full Baths |
2 |
Style |
Colonial |
Garage Spaces |
0 |
GLA |
1,048SF |
Basement |
Yes |
| Bedrooms |
2 |
Half Baths |
1 |
Type |
Detached |
Water Front |
No |
Lot Size |
2,240SF |
Fireplaces |
0 |
Welcome home to this bright and inviting colonial where you can sit in the days and evenings to
enjoy your backyard oasis! This home offers a cozy living room with lots of natural light, freshly
painted kitchen with updated floors throughout the living room and kitchen, 2 bedrooms, 2.5 baths, a
finished lower level for a game room or office, off street parking for 2-3 cars with a fenced-in
yard and deck for outdoor fun! Located close to main roads with easy access to highways and to local
amenities. Make this your home today!
Listing Office: Realty One Group Nest, Listing Agent: Olivares Molina TEAM
View Map

|
|
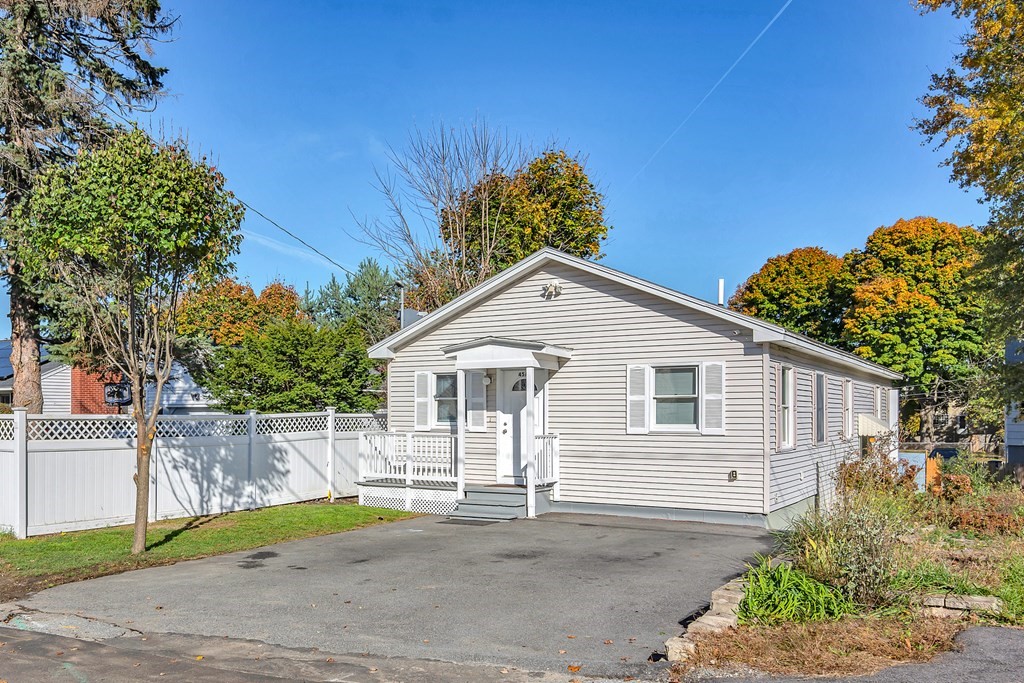
38 photo(s)

|
Lawrence, MA 01841
|
Sold
List Price
$459,900
MLS #
73054107
- Single Family
Sale Price
$455,000
Sale Date
12/21/22
|
| Rooms |
5 |
Full Baths |
2 |
Style |
Raised
Ranch |
Garage Spaces |
0 |
GLA |
1,440SF |
Basement |
Yes |
| Bedrooms |
3 |
Half Baths |
1 |
Type |
Detached |
Water Front |
No |
Lot Size |
3,333SF |
Fireplaces |
0 |
Truly exceptional single house built in 2004, the renovated floor plan features a functional
interior and comprises a formal dining room, well-proportioned rooms, flow-through living/dining
area and expansive living area. The main floor features include vaulted ceilings. The spacious
meticulously remodeled kitchen boasts stainless-steel appliances, marble countertops, glass tile
backsplash and pendant lighting. The Master bedroom is very spacious with a main bathroom fully
renovated and includes a Jacuzzi tub, stone vanity and tiled flooring. The basement is finished and
expansive with additional living room areas, well-maintained tile floors and ready for the new owner
to enjoy this additional space. Updated Navien system, updated electrical panel and newer flooring
in the basement. Recently insulated.The inviting backyard features a large deck outdoor.
Listing Office: Realty ONE Group Nest, Listing Agent: Carolina Peralta Ruiz
View Map

|
|
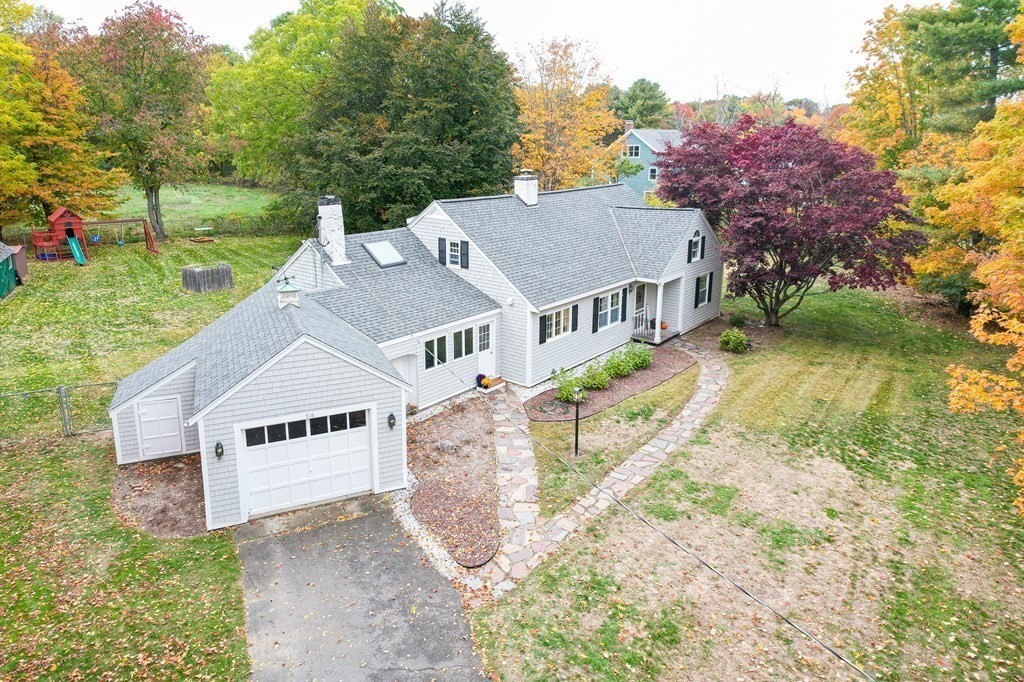
41 photo(s)
|
Boxford, MA 01921
|
Sold
List Price
$779,900
MLS #
73048391
- Single Family
Sale Price
$799,900
Sale Date
12/19/22
|
| Rooms |
10 |
Full Baths |
2 |
Style |
Cape |
Garage Spaces |
1 |
GLA |
2,325SF |
Basement |
No |
| Bedrooms |
3 |
Half Baths |
0 |
Type |
Detached |
Water Front |
No |
Lot Size |
2.01A |
Fireplaces |
1 |
CLASSIC ROYAL BARRY WILLS STYLE CAPE ON A SPECTACULAR, PRIVATE LOT IN WEST BOXFORD! This solidly
built, freshly painted home features a sun-filled Kitchen, Dining Room w/ quaint built-ins, a large
Family Room w/Fireplace, Hardwood Floors throughout, & a Sunroom w/ a Cathedral Ceiling. There are 2
Bedrooms on the 1st Floor, one has 2 closets, the other has direct access to the Full Bathroom. 1st
Floor Laundry Room has Storage. 2nd Floor features an Office & an addl Bedroom w/ a 3/4 Bath. This
picturesque home offers ENERGY updates such as a new Geothermal Central Heat & AC with Sense Wi-Fi
Home Energy Monitor, Solar Panels, a new Pellet Stove, Upgraded Insulation, a New 200 amp Electric
Panel & an Electric Motor Awning over back Patio. The free-form InGround Gunite Pool and New Patio
are a HIGHLIGHT and fenced separately from the Sandbox & Playground and Raised Beds for your Flower
or Vegetable Garden! Highly rated Masconomet School District & commute approx 12 Minutes to Rte
95
Listing Office: William Raveis R.E. & Home Services, Listing Agent: Barbara Grasso
View Map

|
|
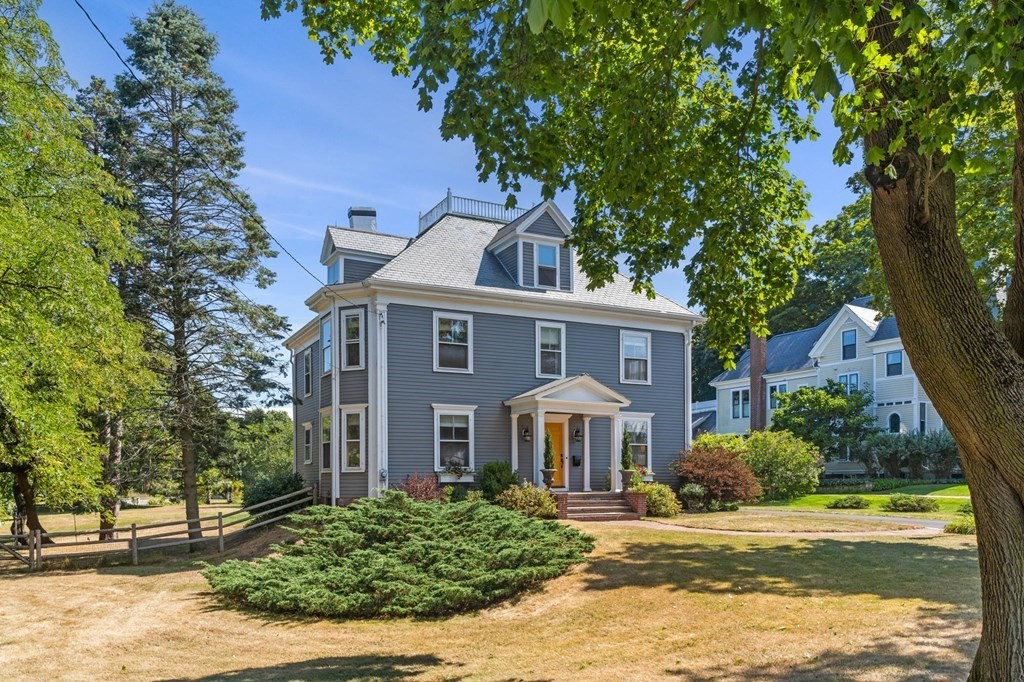
42 photo(s)

|
Newbury, MA 01951
|
Sold
List Price
$1,395,000
MLS #
73040857
- Single Family
Sale Price
$1,450,000
Sale Date
12/15/22
|
| Rooms |
12 |
Full Baths |
2 |
Style |
Colonial |
Garage Spaces |
2 |
GLA |
3,843SF |
Basement |
Yes |
| Bedrooms |
6 |
Half Baths |
1 |
Type |
Detached |
Water Front |
No |
Lot Size |
1.72A |
Fireplaces |
1 |
Nestled on Newbury's most iconic road, this exceptionally crafted American Four Square features a
sun-drenched, spacious floor plan, replete w/ stunning hardwood floors, ornate crown molding on 10'
ceilings, recessed lighting, shiplap & natural wood accents, large bay windows & original hip roof
in Munson slate with accessibility to widows walk overlooking unobstructed views. This home embodies
the perfect collaboration of original architectural elegance combined w/ contemporary flair -
offering beautifully preserved details & modern luxuries. An updated kitchen presents plenty of
cabinet storage space, soapstone countertops, gas cooking & stainless appliances. 2 generously sized
living areas perfect for entertaining, each complimented with lovely decorated fireplaces. Primary
bedroom w/ en-suite full bath & 5 spacious bedrooms. Relish in the upcoming seasonal days and relax
with a cup of coffee in the three-season, covered porch that overlooks almost two acres of pure
serenity.
Listing Office: Fruh Realty, LLC, Listing Agent: Kevin Fruh
View Map

|
|
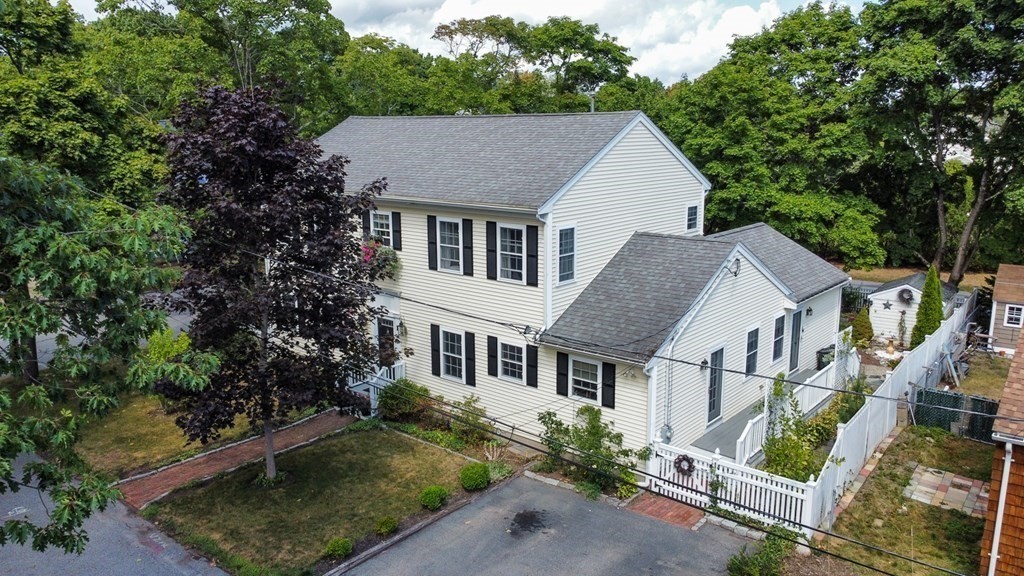
40 photo(s)
|
Newburyport, MA 01950
|
Sold
List Price
$1,099,900
MLS #
73033045
- Single Family
Sale Price
$1,025,000
Sale Date
12/13/22
|
| Rooms |
11 |
Full Baths |
3 |
Style |
Colonial |
Garage Spaces |
0 |
GLA |
3,155SF |
Basement |
Yes |
| Bedrooms |
5 |
Half Baths |
0 |
Type |
Detached |
Water Front |
No |
Lot Size |
6,534SF |
Fireplaces |
0 |
Welcome to a quiet dead-end street in the heart of the north end. In 2006 the original house was
gutted and a 1bedroom suite and second floor was added. With an open floor plan on the first level,
this home boasts gleaming hardwood floors, central AC, French door to a private patio and fenced in
yard. In this beautiful house there are 4/5 bedrooms, two on the first floor and three upstairs with
a full bath on both floors. There is a connecting door to a beautiful once used one-bedroom suite.
This area is bright and open with a living room, dining area, and a full bath. French doors lead to
the backyard. Need space for an au pair, older teen?...or turn the space into a sensational first
floor master suite. There is plenty of room to spread out with 4 bedrooms and a finished room in
basement. Path to to Atkinson Park, one of the most beautiful parks in town, within 50 yards. Close
to shopping, commuter routes and downtown. Make this yours!
Listing Office: Stone Ridge Properties, Inc., Listing Agent: Jennifer Germain
View Map

|
|
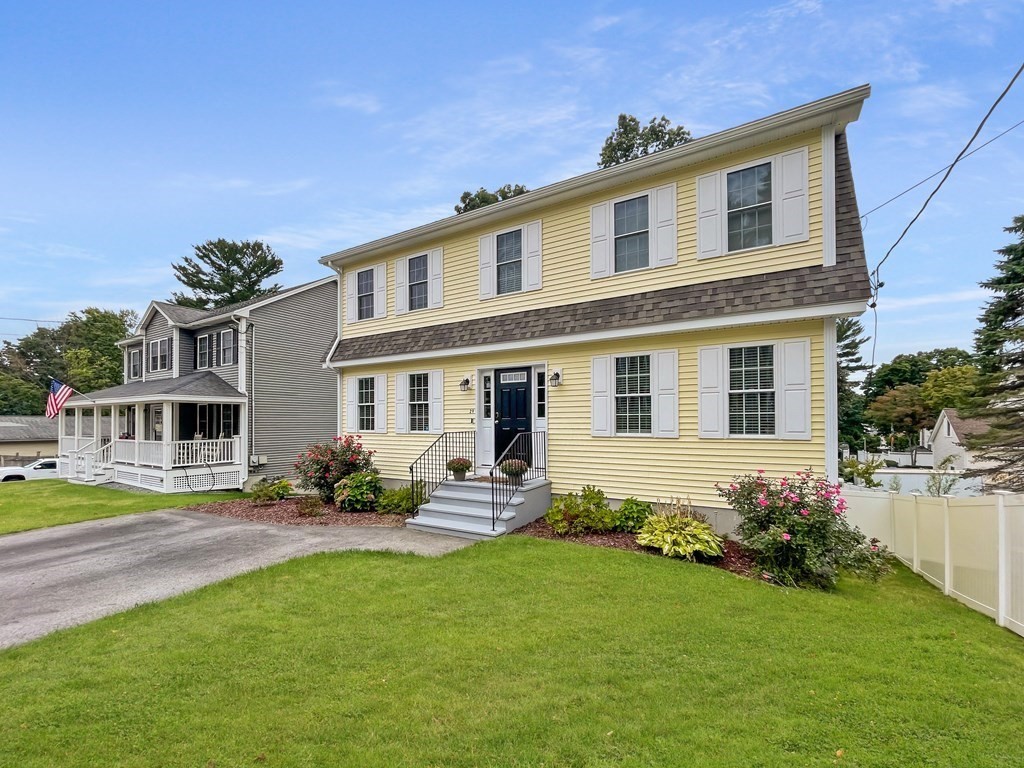
40 photo(s)
|
Billerica, MA 01821
|
Sold
List Price
$649,900
MLS #
73046440
- Single Family
Sale Price
$692,000
Sale Date
12/12/22
|
| Rooms |
8 |
Full Baths |
2 |
Style |
Colonial |
Garage Spaces |
0 |
GLA |
2,100SF |
Basement |
Yes |
| Bedrooms |
4 |
Half Baths |
1 |
Type |
Detached |
Water Front |
No |
Lot Size |
5,000SF |
Fireplaces |
0 |
Sunny and bright! Don't wait to see this stunning home in a fantastic location on the Burlington
line and close to great amenities. Gambrel Colonial style with open floor plan featuring a beautiful
kitchen with custom cabinets, granite counters & stainless-steel appliances. Hardwood floors
throughout 1st & 2nd floors. A large Living Room with built in window bench area along with slider
leading to deck. 2nd floor offers a large main suite with private bath & walk-in closet along with 3
more beds and full bath. Basement has a finished game room along with plenty of storage space with
walkout to patio under deck and jacuzzi tub for everyday relaxing in fenced in backyard.
Listing Office: Realty One Group Nest, Listing Agent: Vincent Forzese
View Map

|
|
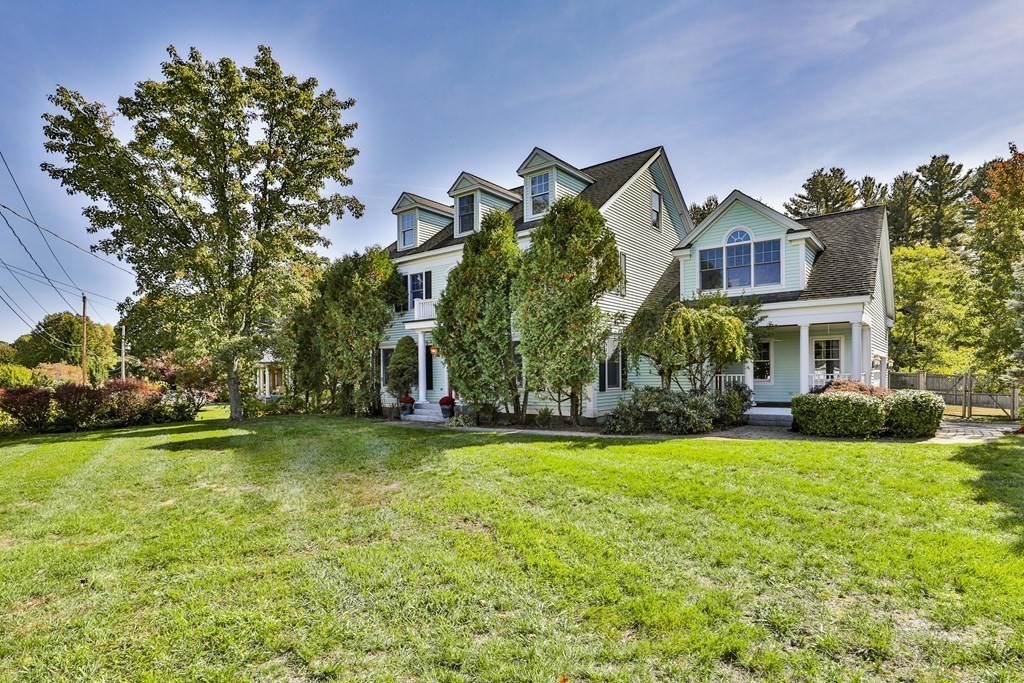
42 photo(s)
|
Concord, MA 01742
|
Sold
List Price
$1,499,000
MLS #
73047688
- Single Family
Sale Price
$1,400,000
Sale Date
12/12/22
|
| Rooms |
11 |
Full Baths |
2 |
Style |
Colonial |
Garage Spaces |
2 |
GLA |
3,900SF |
Basement |
Yes |
| Bedrooms |
4 |
Half Baths |
1 |
Type |
Detached |
Water Front |
No |
Lot Size |
20,000SF |
Fireplaces |
0 |
Beautiful Colonial in a great family neighborhood on a large corner lot with 3 floors of living
space! The open floor plan centers around a gourmet eat in kitchen with a 6 burner Thermador stove
with gridle, subzero fridge, center island with wet bar and opens up to a large cathedral ceiling
family room and a wall of windows and French doors that lead to a cathedral ceiling sunroom. The
first floor also has a formal living room, dining room, office and a laundry room that leads to a
heated 2 car garage. Climb the beautiful staircase to the second-floor landing that overlooks the
family room. The huge main bedroom has a walk-in closet and a private bath with double sinks,
whirlpool tub and separate steam shower! 3rd floor is finished and if you need more room the huge
basement is ready for finishing. Right next to conservation land with trails that lead to Kennedy
Pond and Bruce Freeman rail trail. All just a stone's throw from West Concord commuter rail and West
Concord Village!!
Listing Office: Realty One Group Nest, Listing Agent: Linda Gillard McCamic
View Map

|
|
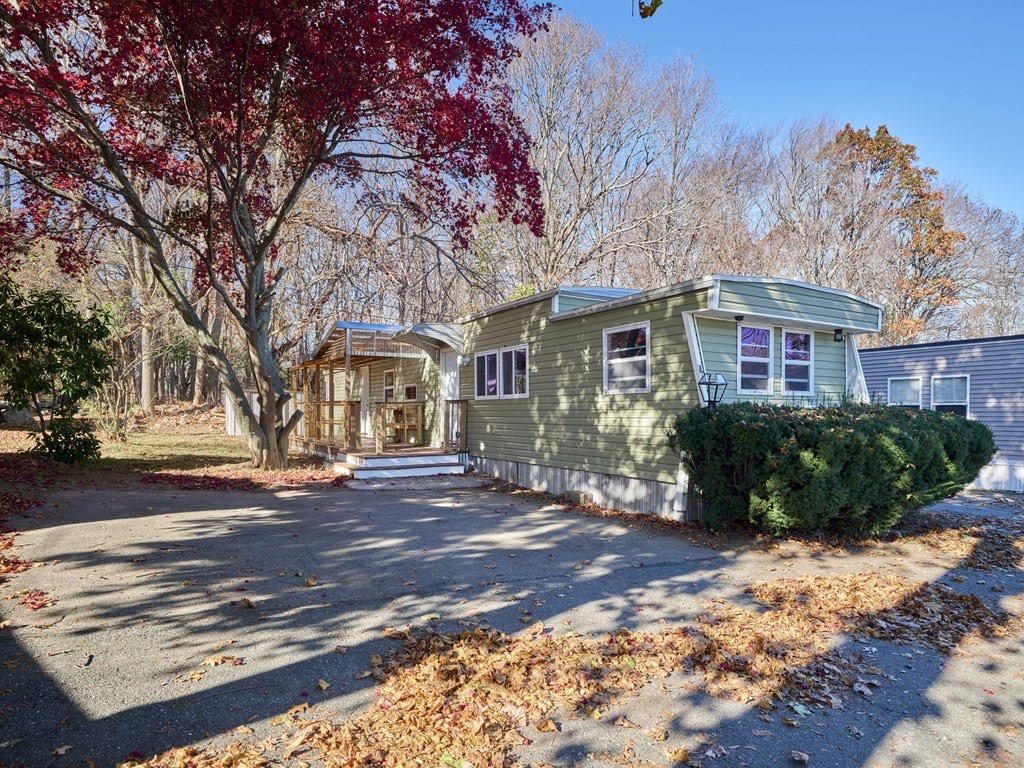
29 photo(s)
|
Peabody, MA 01960
|
Sold
List Price
$129,900
MLS #
73057007
- Single Family
Sale Price
$133,000
Sale Date
12/12/22
|
| Rooms |
4 |
Full Baths |
1 |
Style |
Single
Wide |
Garage Spaces |
0 |
GLA |
740SF |
Basement |
No |
| Bedrooms |
2 |
Half Baths |
1 |
Type |
|
Water Front |
No |
Lot Size |
9,999SF |
Fireplaces |
0 |
Coveted Mobile Home park offers this 62 X 12 mobile home in move-in condition. Property Features 2
bedrooms, living room 1 and a half baths, double sink in bathroom, hardwood floors throughout,
newer gas stove, great side entrance deck, shed, and 2 car parking. Super low monthly fee of $289
includes water and sewer, trash removal, snow removal and grounds maintenance. Please, be advised
buyer will need to be vetted by management company for approval via an application to include a cori
and credit check. Proof of funds required prior to property access.
Listing Office: Leading Edge Real Estate, Listing Agent: Janet Aguilar
View Map

|
|
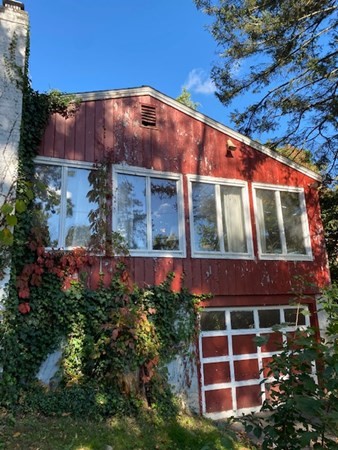
1 photo(s)
|
Haverhill, MA 01830
|
Sold
List Price
$299,900
MLS #
73047024
- Single Family
Sale Price
$255,000
Sale Date
12/9/22
|
| Rooms |
6 |
Full Baths |
1 |
Style |
Ranch |
Garage Spaces |
2 |
GLA |
1,215SF |
Basement |
Yes |
| Bedrooms |
4 |
Half Baths |
0 |
Type |
Detached |
Water Front |
No |
Lot Size |
9,322SF |
Fireplaces |
1 |
Diamond in the Rough....Location Location Location.. Winnekenni Area of Haverhill. This house is
being sold as is and needs to be completely updated. Seller is not cleaning out the house. Personal
Items will be left.
Listing Office: Coldwell Banker Realty - Haverhill, Listing Agent: Lisa M. Corr
View Map

|
|
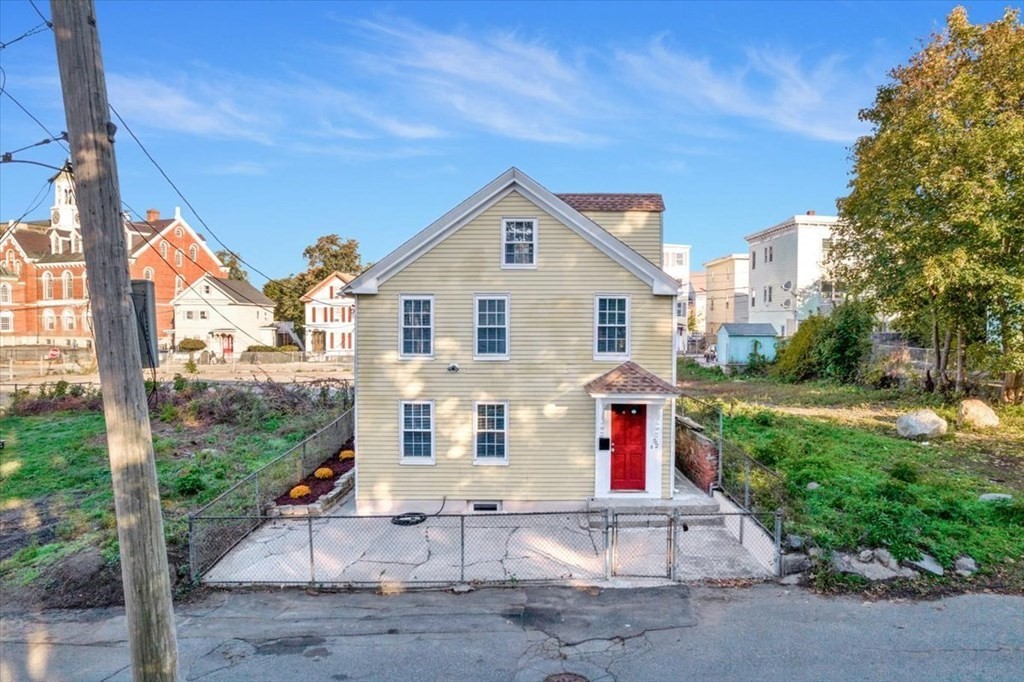
41 photo(s)

|
Lowell, MA 01852-3440
|
Sold
List Price
$309,900
MLS #
73051481
- Single Family
Sale Price
$335,000
Sale Date
12/7/22
|
| Rooms |
8 |
Full Baths |
1 |
Style |
Colonial |
Garage Spaces |
0 |
GLA |
1,495SF |
Basement |
Yes |
| Bedrooms |
4 |
Half Baths |
1 |
Type |
Detached |
Water Front |
No |
Lot Size |
1,645SF |
Fireplaces |
0 |
Multiple offers in. Seller request best and final no later than Saturday 10/29/2022 5PM. Welcome to
this affordable, lightly remodeled, colonial style home located in the heart of Lowell with awesome
access to Lowell connector, committer rail and downtown Lowell. Bright and inviting the minute step
in offering new hardwood floors throughout 1st and 2nd level. 1st level offers ample sized living
room with two rooms, eat in kitchen and half bath. 2nd level offers a main bedroom with generous
closet plus 2 additional bedroom and full bath! But wait there is more! Walk up to the attic to find
two bonus room with new carpets ready for you to make it work for your needs. Lower level offers
great space for storage and or your future laundry area. Bonus shed and cozy yard complete this cute
home! Make this one yours today.
Listing Office: Realty One Group Nest, Listing Agent: Olivares Molina TEAM
View Map

|
|
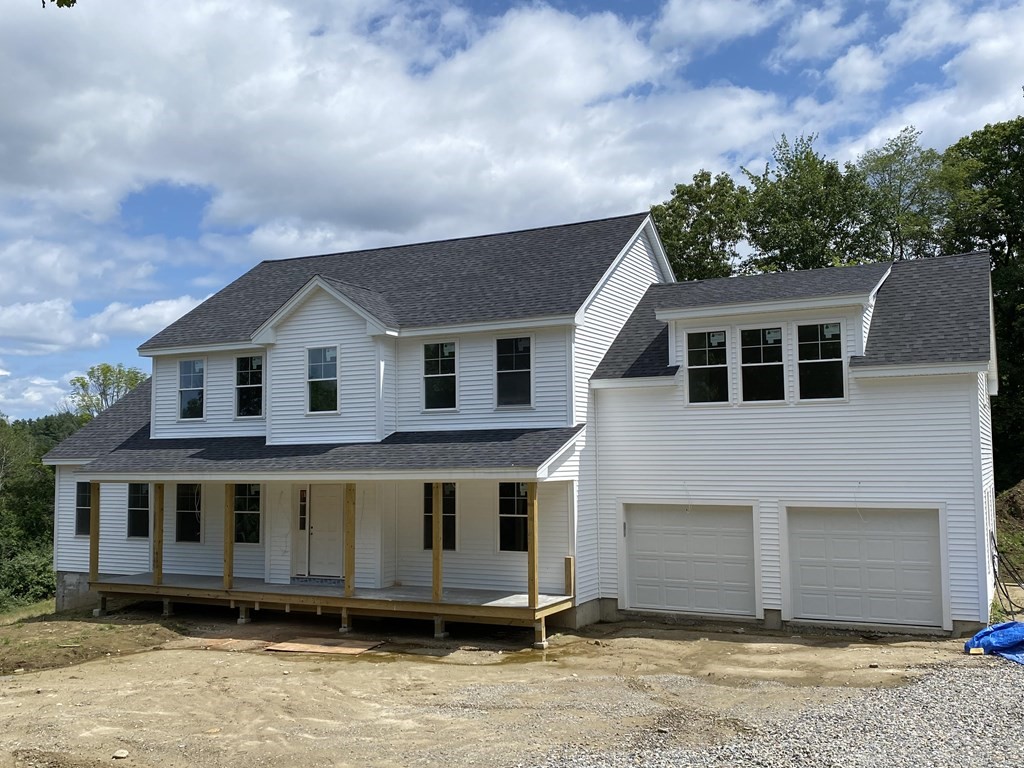
1 photo(s)
|
Bolton, MA 01740
|
Sold
List Price
$849,900
MLS #
72920073
- Single Family
Sale Price
$864,270
Sale Date
12/5/22
|
| Rooms |
8 |
Full Baths |
2 |
Style |
Colonial |
Garage Spaces |
2 |
GLA |
3,100SF |
Basement |
Yes |
| Bedrooms |
4 |
Half Baths |
1 |
Type |
Detached |
Water Front |
No |
Lot Size |
4.76A |
Fireplaces |
1 |
You can't beat the location of this new home in the quaint town of Bolton on a country road setting.
Construction starting soon on this 4 bedroom, 2 1/2 bath Colonial with farmer's porch and AN
AMAZING OPEN FLOORPLAN, tucked away on a 4.76 acre wooded lot. Plenty of time to make your
selections to make it your own! Generous allowances & nice appointed features including hardwood
floors on the entire 1st floor, tiled bathrooms, 9 foot ceilings on 1st floor, hardwood stair
treads. 2 zone FHA heat w/ central A/C, Laundry on the first floor, gas fireplace. Great location
only 1.5 miles from major routes, top rated schools, conservation land & trails, winery, apple
orchards & less than an hour from Boston!
Listing Office: RE/MAX Innovative Properties, Listing Agent: Lynda Wilkes
View Map

|
|
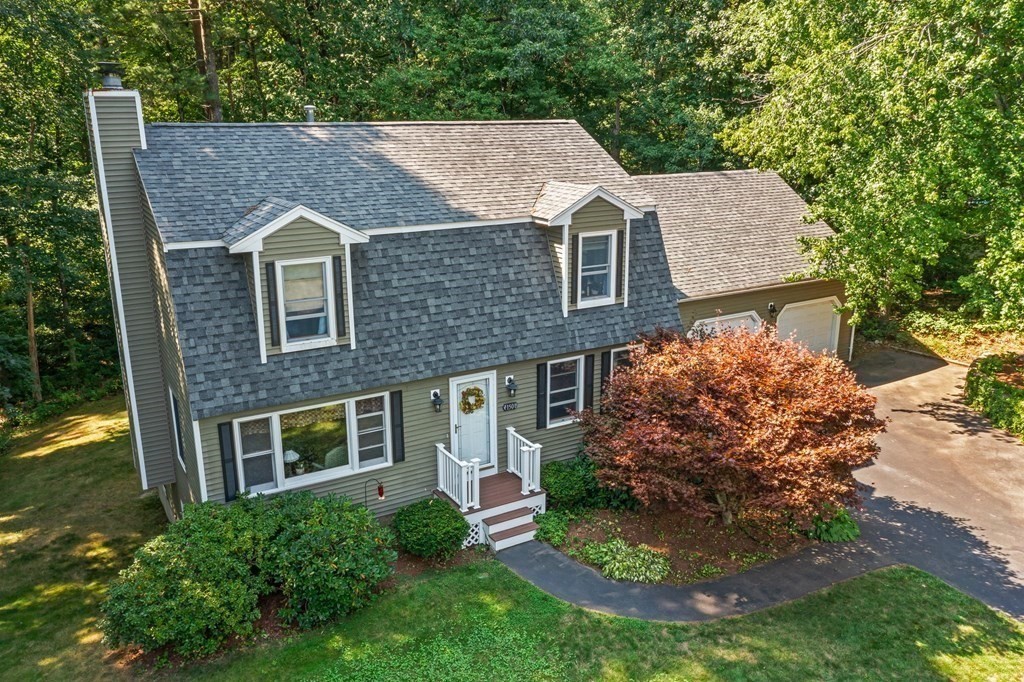
41 photo(s)

|
Dracut, MA 01826
|
Sold
List Price
$598,500
MLS #
73035429
- Single Family
Sale Price
$580,000
Sale Date
12/2/22
|
| Rooms |
8 |
Full Baths |
2 |
Style |
Gambrel
/Dutch |
Garage Spaces |
2 |
GLA |
2,401SF |
Basement |
Yes |
| Bedrooms |
3 |
Half Baths |
0 |
Type |
Detached |
Water Front |
No |
Lot Size |
1.04A |
Fireplaces |
1 |
Revalued!! Great opportunity to own in desirable Stonebridge Estates! Situated on a private wooded
1.04 acre lot this custom built Gambrel style home features 2400 sf of living space on 3 levels. The
1st floor features a granite kitchen with center island, SS appliances, cherry cabinets, breakfast
nook overlooking the backyard, deck + patio. The kitchen opens to the elegant dining room with HW
floors which flows into the front to back living room with attractive fireplace + HW floors.
Remodeled full bath with marble flooring completes the 1st floor. 2nd floor includes a spacious
primary bed with walk-in closet, 2 additional bedrooms with great closet space + a remodeled 3/4
bath with tile shower, granite counters, + tile floor. A 2nd laundry room with tile flooring is
adjacent to the bath. An awesome family room with exterior access to the back yard and a bonus room
make the lower level a must see! Huge 2 car garage! Updated energy efficient gas heating system!
OPEN 10/2 - 1130to130
Listing Office: Lux Realty North Shore, Listing Agent: Team Cotraro - Mike & Mary
View Map

|
|
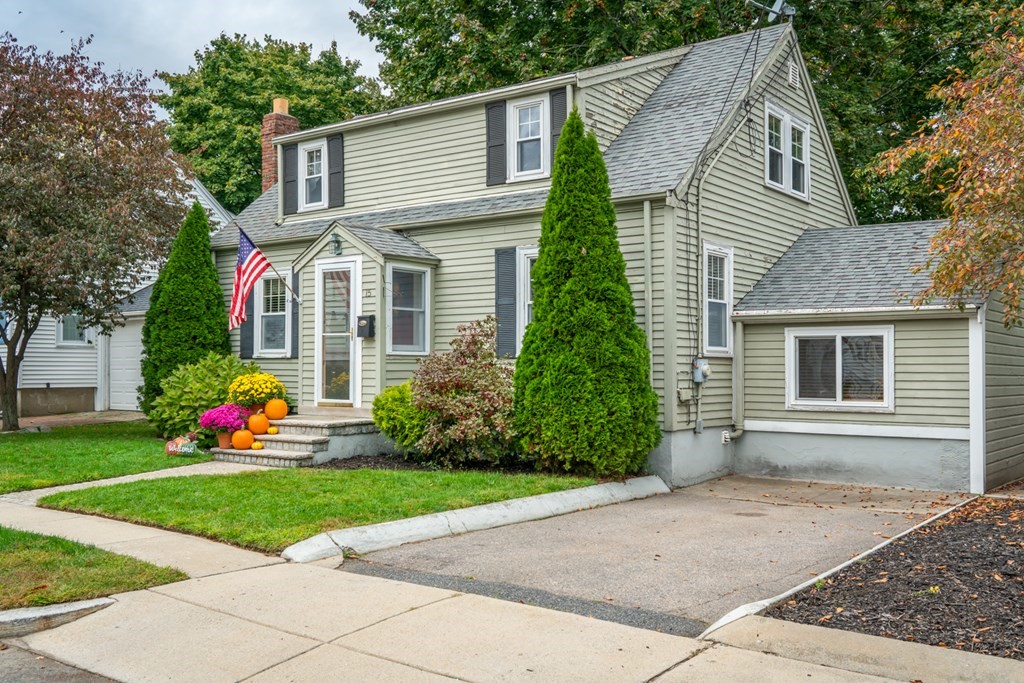
22 photo(s)
|
Boston, MA 02132
(West Roxbury)
|
Sold
List Price
$629,000
MLS #
73049940
- Single Family
Sale Price
$603,000
Sale Date
12/1/22
|
| Rooms |
7 |
Full Baths |
1 |
Style |
Cape |
Garage Spaces |
0 |
GLA |
1,445SF |
Basement |
Yes |
| Bedrooms |
3 |
Half Baths |
0 |
Type |
Detached |
Water Front |
No |
Lot Size |
5,400SF |
Fireplaces |
1 |
Beautiful Cape on a quiet dead end street in West Roxbury. Beyond the immaculately groomed front
yard with irrigation, enter into a cozy living room with a fireplace flanked by charming built-ins.
Pass through an archway into the formal dining room and the kitchen. Off the kitchen is a converted
garage with countless options for a playroom, gym, extra bedroom, or home office. At the back of
the kitchen, a breakfast nook with a wall of windows, a vaulted ceiling and a skylight offers a
great transition outside to the back deck. This home has three spacious bedrooms, one on the first
floor and two upstairs. Downstairs, a partially finished basement provides even more living space
and room options. Outside, the back deck overlooks a great fenced in backyard. A great location
situated in a family neighborhood, close proximity to I-95, Dedham Mall and Legacy Place, and many
local stores and restaurants.
Listing Office: Compass, Listing Agent: Nick Rivers
View Map

|
|
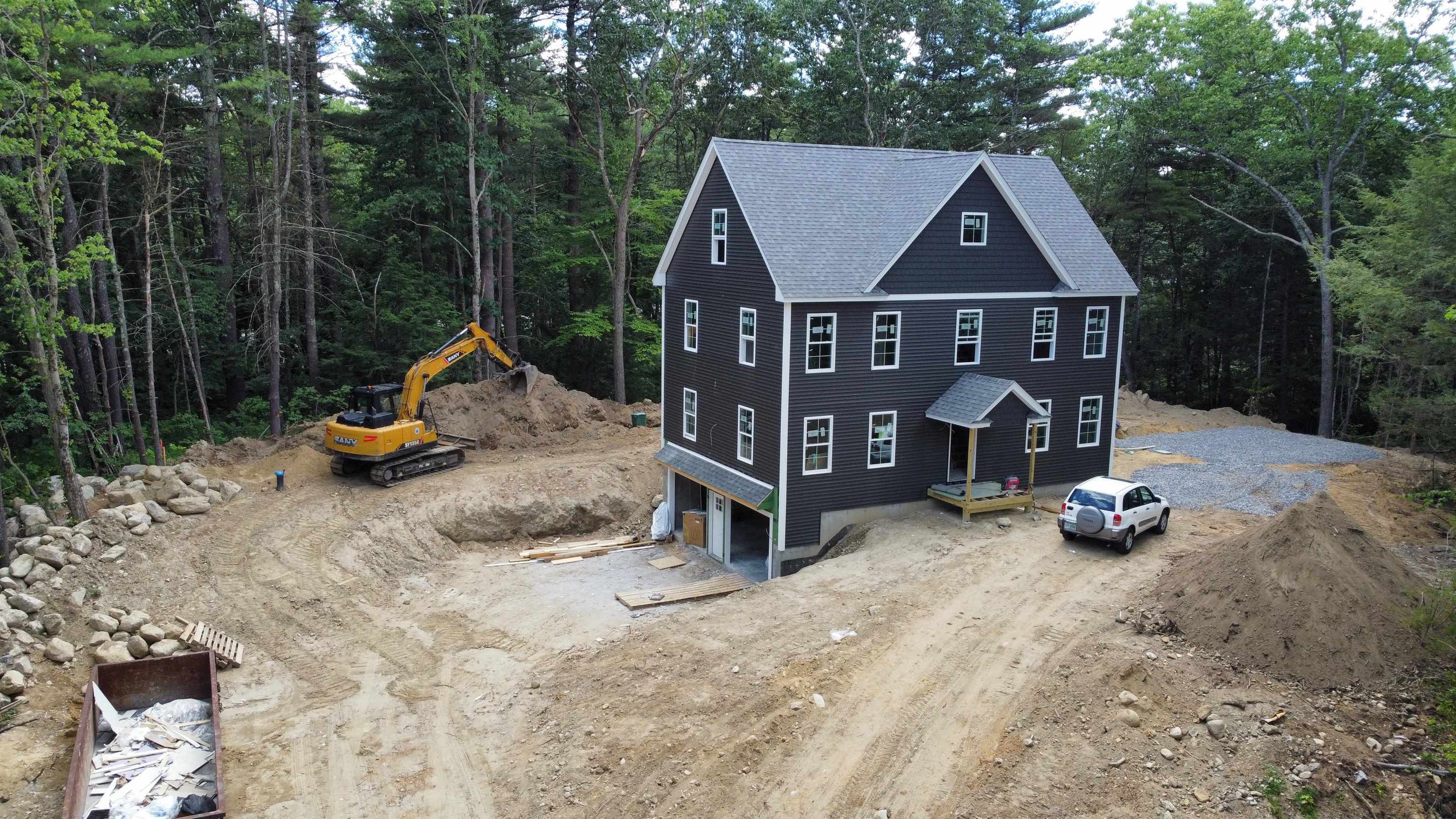
28 photo(s)
|
Danville, NH 03819
|
Sold
List Price
$649,900
MLS #
4927420
- Single Family
Sale Price
$652,900
Sale Date
11/21/22
|
| Rooms |
12 |
Full Baths |
2 |
Style |
Colonial |
Garage Spaces |
2 |
GLA |
2,800SF |
Basement |
Yes |
| Bedrooms |
3 |
Half Baths |
1 |
Type |
|
Water Front |
No |
Lot Size |
24,829SF |
Fireplaces |
0 |
This home is perfect for anyone looking for new construction in a quaint country setting! Enjoy the
open-concept kitchen/living/dining layout, as well as laundry and office space on the main level.
You will have 3 spacious bedrooms in addition to a 4th bonus room to use as you please which adds up
to an additional 700+ sq ft of additional living spave. This home also features 2.5 baths with and
double vanity in the upstairs bathrooms. Enjoy staying out of the elements in a 2-car garage. With
all the modern luxuries you could hope for, a beautifully designed interior, and in a location close
to Rt. 111 and major highways, what more could you ask for?!
Listing Office: Realty ONE Group NEST, Listing Agent: Shamus Quirk
View Map

|
|
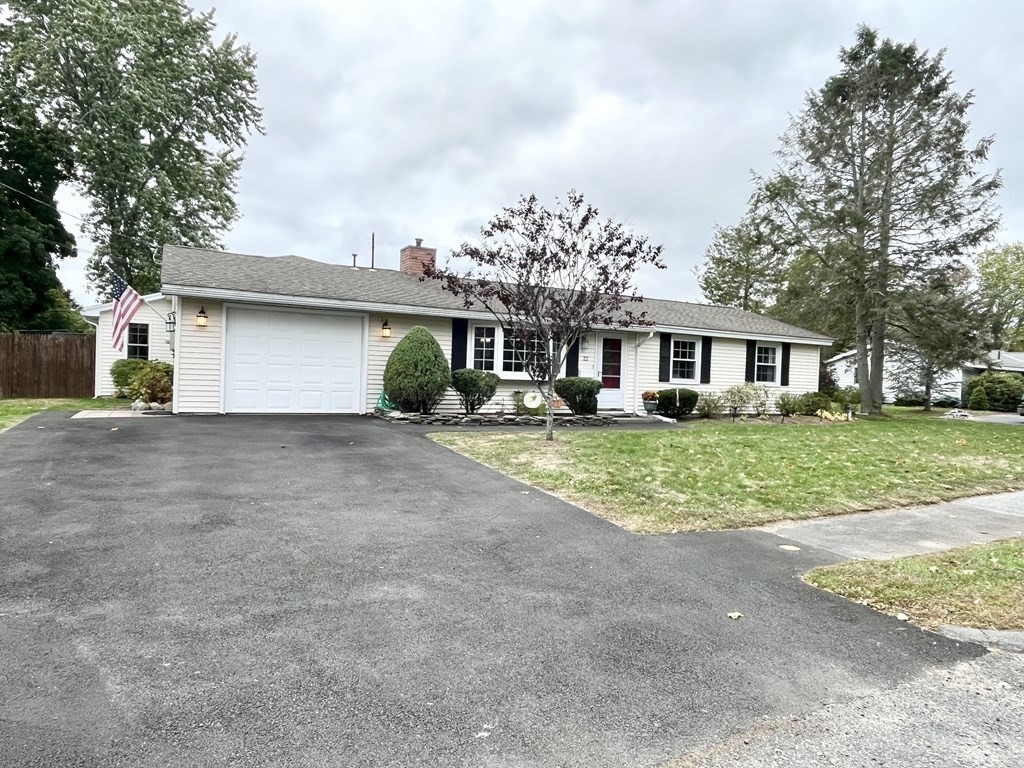
36 photo(s)
|
Peabody, MA 01960
(West Peabody)
|
Sold
List Price
$625,000
MLS #
73044549
- Single Family
Sale Price
$610,000
Sale Date
11/18/22
|
| Rooms |
6 |
Full Baths |
1 |
Style |
Ranch |
Garage Spaces |
1 |
GLA |
1,512SF |
Basement |
No |
| Bedrooms |
3 |
Half Baths |
1 |
Type |
Detached |
Water Front |
No |
Lot Size |
15,002SF |
Fireplaces |
0 |
What a beauty. This lovely home offers great living space while sitting on a fantastic level lot.
Comprised of an open layout feel between kitchen & living room offering a spacious area for all to
enjoy. Just off the kitchen, you'll find a stylish 400 +/- SF Family Room addition, with cathedral
ceilings, recessed lighting, hardwood floors, with plenty of gathering space for the upcoming
holidays. There are also French doors that lead to a large dining patio, with part of it covered.
What a perfect spot for morning coffee. The fenced in yard has a pool with vinyl decking, a
firepit, swing set, and lots of room to roam or garden. There are 3 bedrooms, and the master has a
private half bath. New windows, new driveway and ready to go.Open Sunday October 9,11-1. Don't wait
to see this one.
Listing Office: Realty One Group Nest, Listing Agent: Philip Bowler
View Map

|
|
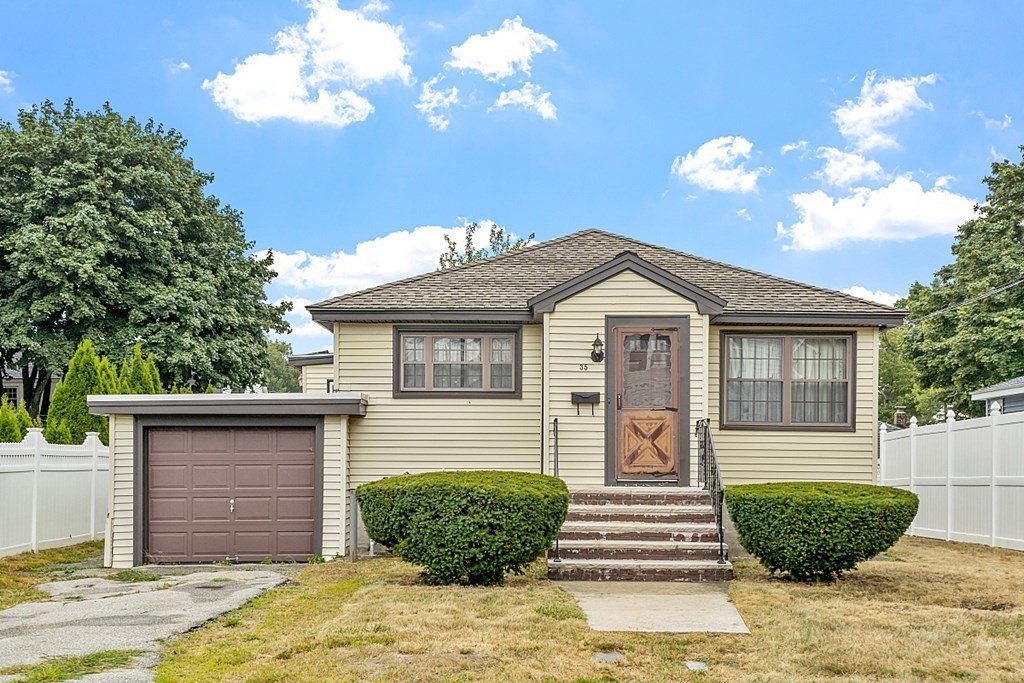
32 photo(s)
|
Methuen, MA 01844-5410
|
Sold
List Price
$399,900
MLS #
73029099
- Single Family
Sale Price
$380,000
Sale Date
11/17/22
|
| Rooms |
6 |
Full Baths |
1 |
Style |
Ranch |
Garage Spaces |
1 |
GLA |
1,050SF |
Basement |
Yes |
| Bedrooms |
3 |
Half Baths |
0 |
Type |
Detached |
Water Front |
No |
Lot Size |
5,001SF |
Fireplaces |
0 |
This ranch in Methuen has immense potential! This home is in need of some TLC, featuring three
bedrooms and one bathroom, hardwood floors that are currently covered by carpet in the main living
areas and bedrooms, as well as close access to 495 and 213. The basement was once partially finished
and features a kitchenette/wet bar for great renovation potential. This would be a great option for
a buyer looking to gain sweat equity to make it their own or an investor looking to renovate and
flip. This property also features a one car garage, a cute backyard yard to enjoy with a decent
amount of privacy, and potential for expansion in the basement as well as a new oil tank. Property
is available to show immediately, text or email list agent for lockbox information. All buyers must
be accompanied by a licensed agent. This property is being sold in as is condition & is unlikely to
pass FHA financing.
Listing Office: eXp Realty, Listing Agent: Sara Petruzzelli
View Map

|
|
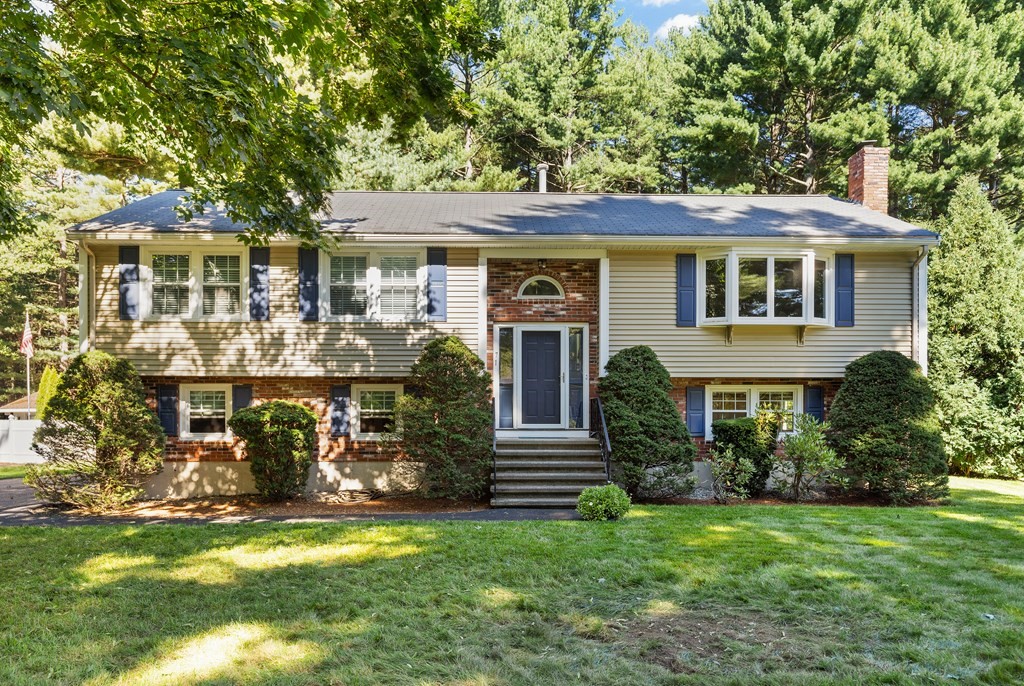
21 photo(s)
|
Tewksbury, MA 01876
|
Sold
List Price
$649,900
MLS #
73038677
- Single Family
Sale Price
$695,000
Sale Date
11/16/22
|
| Rooms |
7 |
Full Baths |
2 |
Style |
Raised
Ranch |
Garage Spaces |
2 |
GLA |
2,180SF |
Basement |
Yes |
| Bedrooms |
3 |
Half Baths |
0 |
Type |
Detached |
Water Front |
No |
Lot Size |
20,000SF |
Fireplaces |
1 |
This single owner, totally remodeled raised ranch is move in ready! Gorgeous wood flooring in the
main level living room leads you to the spectacular new kitchen family room combination! Incredible
custom cabinetry with pull out shelves, pantry cabinets, granite counters, under cabinet lighting,
subway tile backsplash and huge island all open to a family room with large windows overlooking the
incredible flat yard. Completing the first floor are three generous bedrooms and an updated main
bath complete with double sinks and large closet. The lower level offers a laundry room, an updated
bathroom, playroom and huge storage area. Walk out to the yard that has a sprinkler system, patio
and shed. A cul de sac location makes this property a winner!
Listing Office: Coldwell Banker Realty - Chelmsford, Listing Agent: Kerry Daley
View Map

|
|
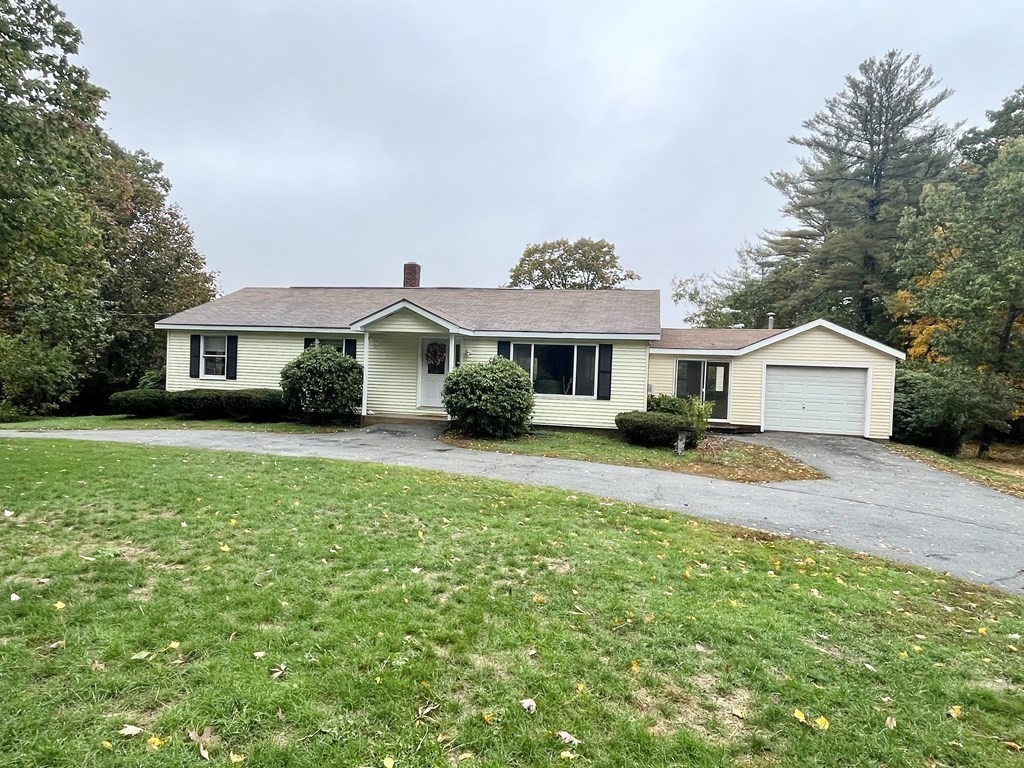
34 photo(s)
|
Amesbury, MA 01913
|
Sold
List Price
$499,000
MLS #
73029250
- Single Family
Sale Price
$460,000
Sale Date
11/10/22
|
| Rooms |
5 |
Full Baths |
2 |
Style |
Ranch |
Garage Spaces |
1 |
GLA |
1,512SF |
Basement |
Yes |
| Bedrooms |
3 |
Half Baths |
0 |
Type |
Detached |
Water Front |
No |
Lot Size |
8.28A |
Fireplaces |
0 |
Land, land, land....Got horses? Want to farm? Nice ranch set on a country lot, just minutes from
110/495. The home features 5 rooms, 3 beds, 2 baths, 1 car attached garage and a mud room.
Cathedral ceilings in the open concept living/dining/kitchen with a large island. Stainless
appliances, laminate flooring throughout, updated kitchen and baths, laundry on the main floor. Main
bedroom has a full bath with shower. There's also an unfinished basement that once housed a very
nice flex space that could easily be put back. It has walk out access and high ceilings and several
rooms framed out already. If you have multiple vehicles, work trucks/trailers, this home is perfect
for you. There's a driveway on either side of the house and plenty of room for all. This home can
easily be expanded, moved, or replaced. Lots of options here, and its Amesbury, on 8 acres, under
500k.
Listing Office: Realty One Group Nest, Listing Agent: Philip Bowler
View Map

|
|
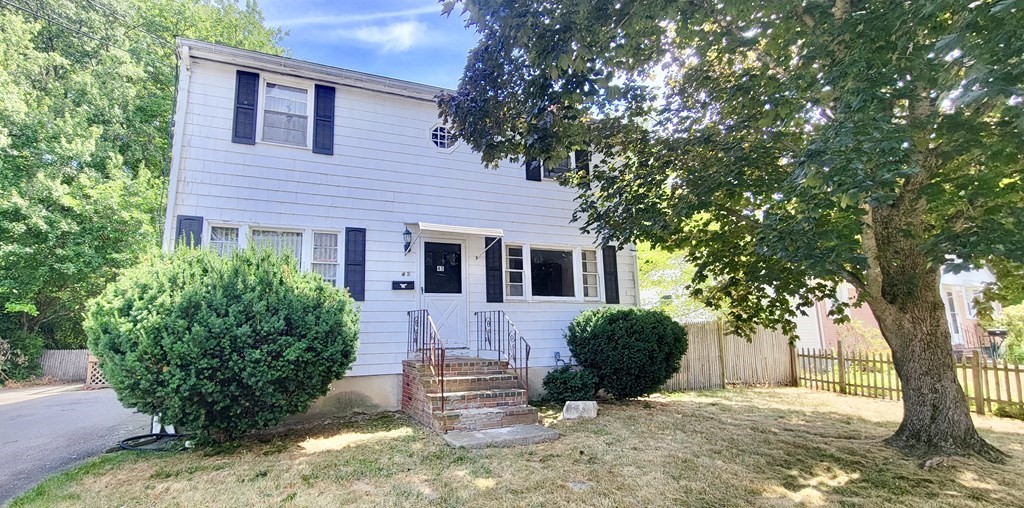
11 photo(s)
|
Brockton, MA 02031
|
Sold
List Price
$330,000
MLS #
73027829
- Single Family
Sale Price
$365,900
Sale Date
11/7/22
|
| Rooms |
8 |
Full Baths |
1 |
Style |
Colonial |
Garage Spaces |
0 |
GLA |
1,640SF |
Basement |
Yes |
| Bedrooms |
4 |
Half Baths |
1 |
Type |
Detached |
Water Front |
No |
Lot Size |
9,200SF |
Fireplaces |
1 |
Are you in the market for the perfect colonial style home well look no further! Welcome to 45 Poplar
Road in beautiful Brockton Massachusetts, this home offers so much from the large deck off the rear
of the house perfect for hosting parties and lounging by the in-ground pool on a warm summer
evening. As you walk in, you'll be pleasantly greeted to an open style kitchen with tons of counter
space for preparing meals and abundant amounts of cabinet space. Just off the kitchen is a large
living room area with plenty of windows to allow in tons of natural sun light and a beautiful brick
fire place that makes the perfect center piece for a cold New England winter evening. There is a
total of 4 spacious bedrooms with more closet space than you can imagine! This home comes with a
spacious back yard, so space is not a problem and there is plenty of privacy for a quiet tranquil
setting. Don't sleep on this one because it won't last long, so book your showing today!
Listing Office: Agnelli Real Estate, LLC, Listing Agent: Maximillian Mikunda
View Map

|
|
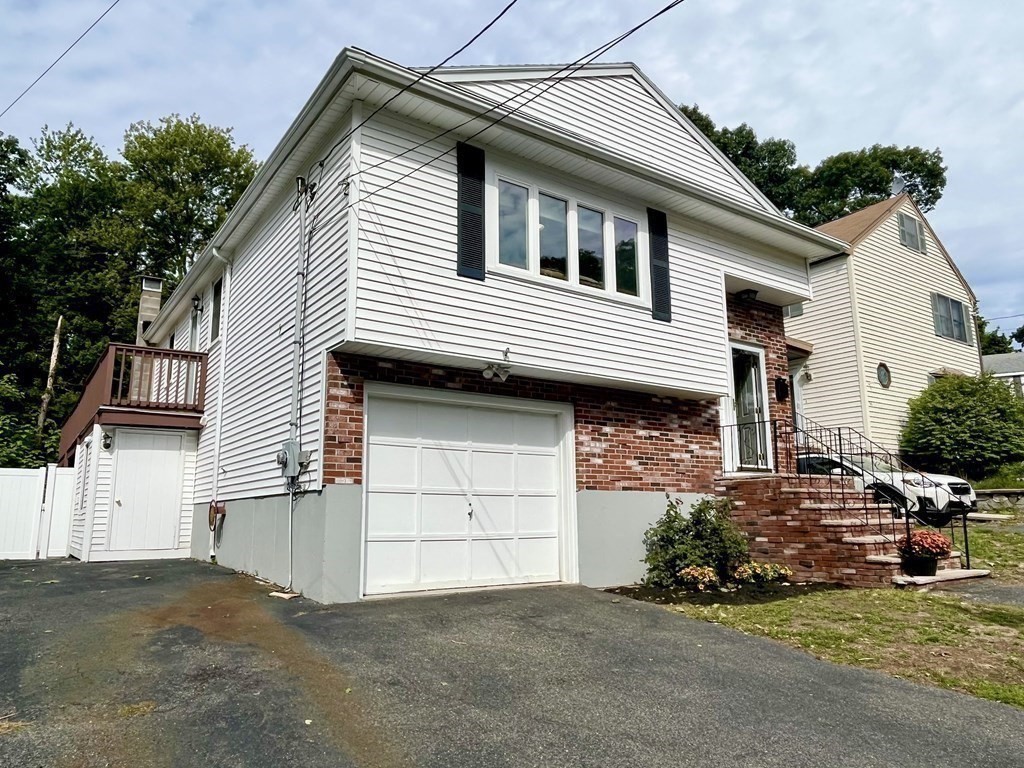
37 photo(s)
|
Malden, MA 02148
|
Sold
List Price
$729,000
MLS #
73038116
- Single Family
Sale Price
$725,000
Sale Date
11/7/22
|
| Rooms |
7 |
Full Baths |
2 |
Style |
Split
Entry |
Garage Spaces |
1 |
GLA |
1,725SF |
Basement |
Yes |
| Bedrooms |
3 |
Half Baths |
0 |
Type |
Detached |
Water Front |
No |
Lot Size |
4,055SF |
Fireplaces |
0 |
New pricing for this Beautiful Split Entry w/ 3 BR, 2 on the upper level w/ an open concept kitchen
and dining room, open to the large living room with cathedral ceiling. and all hardwood floors in
all 3 of these rooms. There's 2 well sized bedrooms w/new carpet that share a full bath on this
upper level. Home has interior stairs & a separate side entrance that go to a finished lower level
w/ large family room, a third bedroom, and a second full tiled bath. Lower Level also has a full
kitchen w/ access to upper level in unit & direct access to back yard, patio, and parking. Upstairs
there's a 32 foot deck overlooking the large, level back yard overlooking trees for privacy. Fresh
paint and central air are just a few more features. Set between Highland Ave. and East Border Rd,
this home has a ls of flexible living space to enjoy. Home is close to Wrights Pond, Spot Pond, the
Malden Reservoir, walk to the T & Middlesex Reservation. Only ONE mile, with zero lights, to Rte
93.
Listing Office: Realty One Group Nest, Listing Agent: Philip Bowler
View Map

|
|
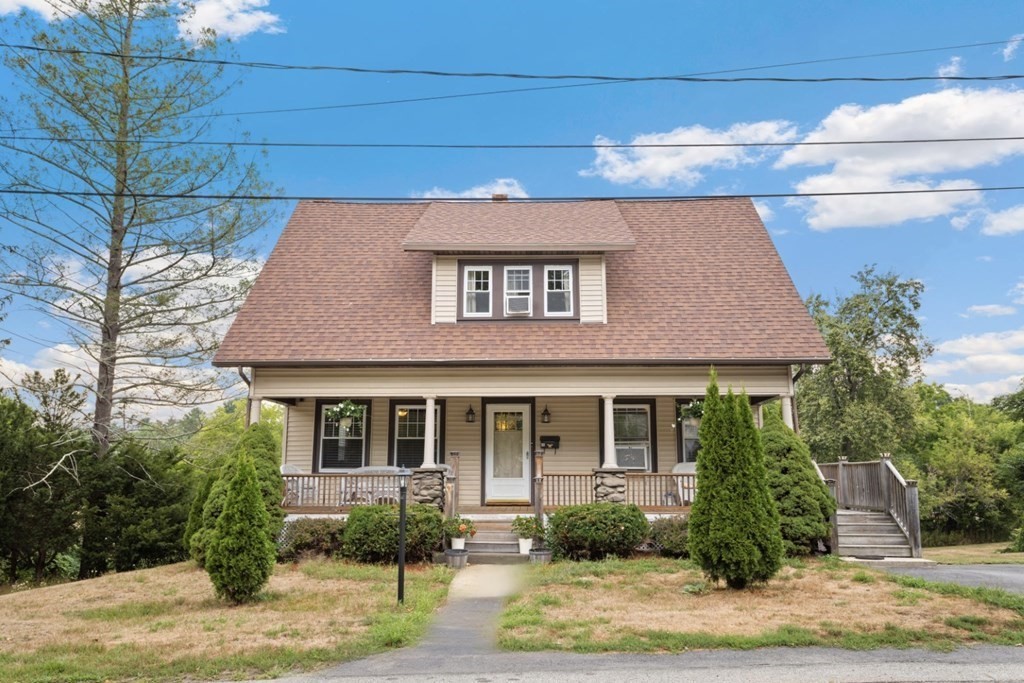
40 photo(s)
|
Haverhill, MA 01830
|
Sold
List Price
$439,900
MLS #
73031146
- Single Family
Sale Price
$435,000
Sale Date
11/4/22
|
| Rooms |
6 |
Full Baths |
1 |
Style |
Cape,
Craftsman |
Garage Spaces |
0 |
GLA |
1,930SF |
Basement |
Yes |
| Bedrooms |
3 |
Half Baths |
1 |
Type |
Detached |
Water Front |
No |
Lot Size |
20,055SF |
Fireplaces |
0 |
Nicely maintained 3 bed, 1.5 bath craftsman style cape located at the end of a cul-de-sac with a
half acre lot! The first floor offers an eat-in kitchen with a walk-in pantry and a mudroom off the
wrap around porch. Also there is a slider off the kitchen to the deck out to the pool and the yard.
Off the kitchen are both the dining and the living rooms with detailed natural gum-wood woodwork and
gleaming hardwood floors. There is also a half bath and a large foyer with a coat closet. Upstairs
there are 3 good size bedrooms with double closets and an updated full bath. Pull down attic for
storage. Basement and sheds have plenty of storage as well. Generator hook-up already in place.
Young heating system and roof. Replacement windows. Nice deck with above ground pool. Large yard and
plenty of room to entertain or play games. Close to major routes.
Listing Office: Littlefield Real Estate, LLC, Listing Agent: Deborah Miller
View Map

|
|
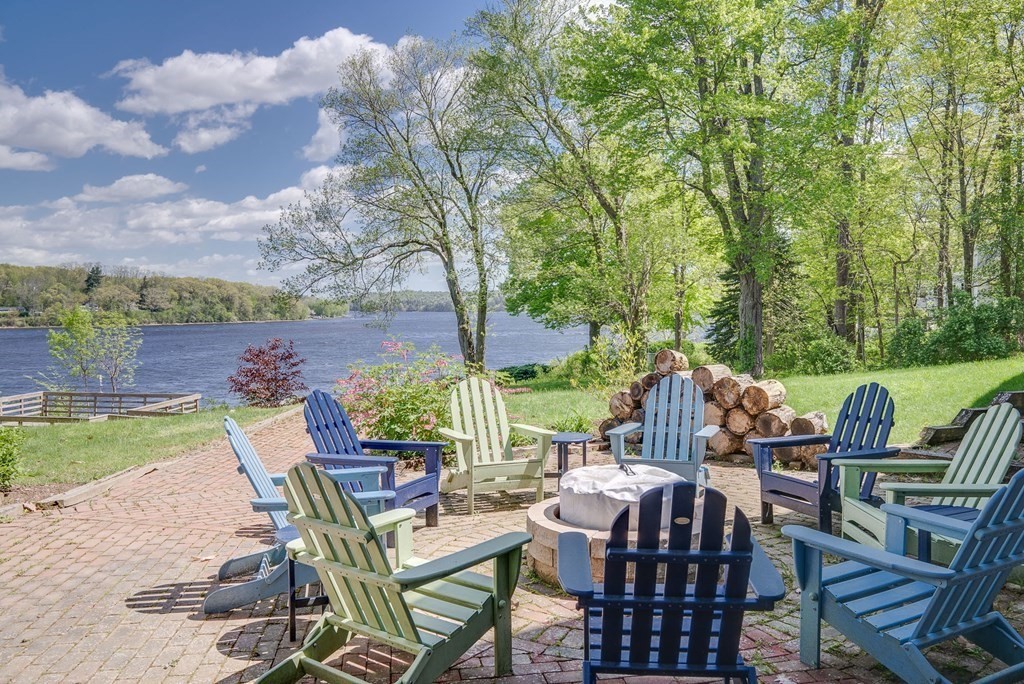
42 photo(s)

|
West Newbury, MA 01985
|
Sold
List Price
$2,675,000
MLS #
72985558
- Single Family
Sale Price
$2,500,000
Sale Date
11/1/22
|
| Rooms |
9 |
Full Baths |
4 |
Style |
Contemporary |
Garage Spaces |
3 |
GLA |
7,133SF |
Basement |
Yes |
| Bedrooms |
5 |
Half Baths |
1 |
Type |
Detached |
Water Front |
Yes |
Lot Size |
1.72A |
Fireplaces |
3 |
Just in time for summer! This amazing riverfront property with water views from nearly every room is
the perfect retreat any time of the year. This stately home with nearly 250' of Merrimack River
frontage offers up luxury and tranquility in spades. A perfect home for entertaining, there are many
areas outside for relaxing, socializing, and enjoying the stunning setting along with a new 150'
dock. Inside, the new high-end kitchen is a host's dream with two dishwashers, multiple ovens,
stainless appliances, and a beverage fridge. The current owners have made numerous updates to the
property, including a new 2nd floor laundry room, all new full bathrooms, renovated bedrooms and
lower level, as well as numerous utility updates & upgrades. There is plenty of room to spread out
and the newly refinished lower level has loads of potential for an in-law or guest suite with its
own private bathroom, kitchenette, and exterior access to a stone patio with built-in fire pit. Just
bring your boat!
Listing Office: Realty One Group Nest, Listing Agent: Ronni Wexler
View Map

|
|
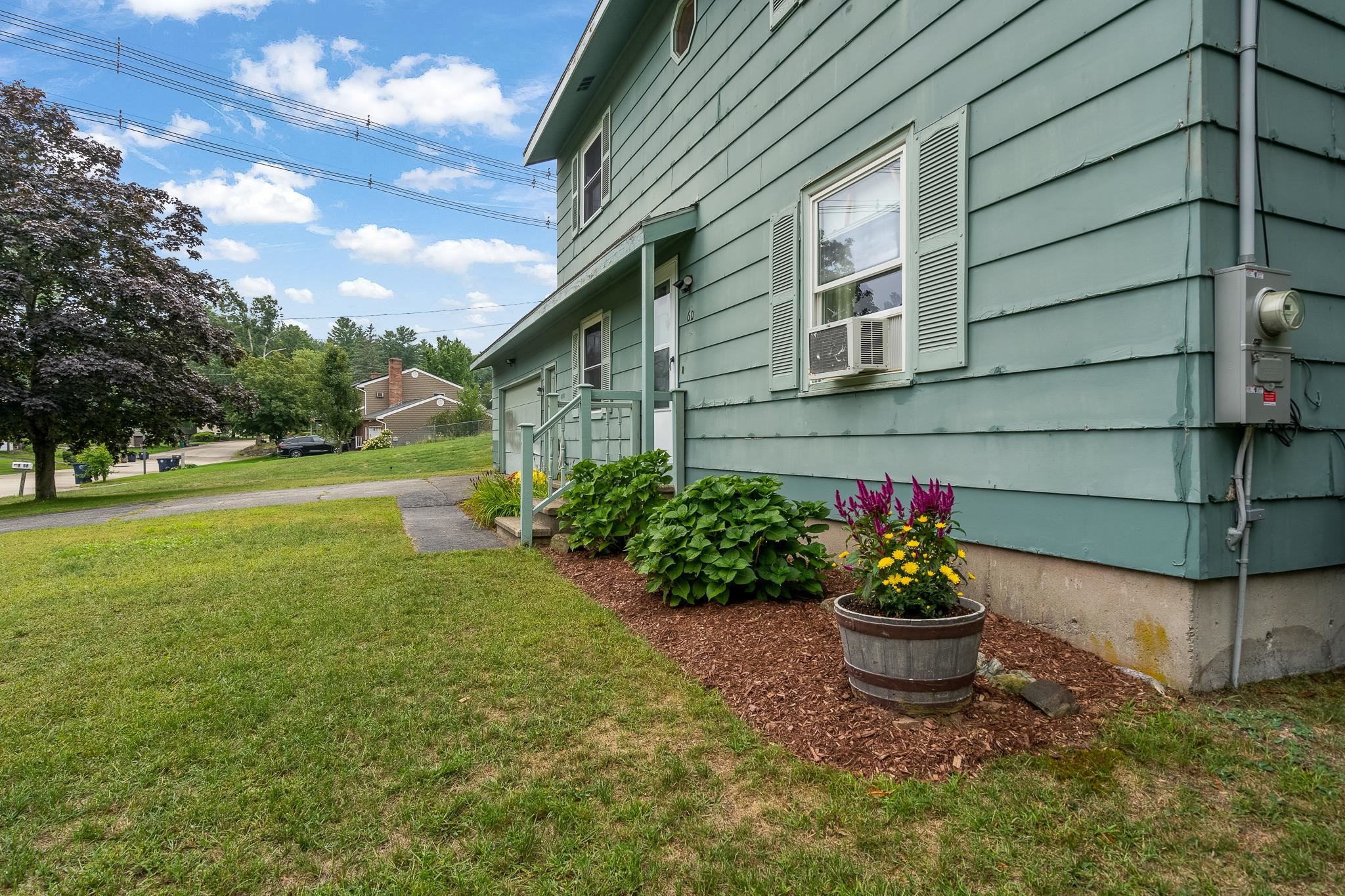
35 photo(s)
|
Nashua, NH 03063
|
Sold
List Price
$375,000
MLS #
4930006
- Single Family
Sale Price
$410,000
Sale Date
11/1/22
|
| Rooms |
7 |
Full Baths |
1 |
Style |
Colonial |
Garage Spaces |
2 |
GLA |
1,536SF |
Basement |
Yes |
| Bedrooms |
4 |
Half Baths |
1 |
Type |
|
Water Front |
No |
Lot Size |
9,148SF |
Fireplaces |
0 |
Are you looking for a new home that is a GREAT INVESTMENT in a great neighborhood, with a nice
backyard and a corner lot? Look no further and come and see this one before it is too late. The
inside of the home is move in ready at this time, you can upgrade at your own pace. This home
features 4 bedrooms, hardwood floor and tile flooring. The first floor has a wonderful living room
with a fireplace, perfect for entertaining your family and friends, a dining room, a kitchen and a
bathroom. Walk upstairs to find a full bath and 4 nice size bedrooms with good closets. This home is
worth so much more once it has new siding and garage door. This is a deal you do not want to miss.
Showings starting tomorrow at Open house Saturday September 17th at 10:00 am till noon.
Listing Office: Bean Group / Bedford, Listing Agent:
View Map

|
|
Showing listings 901 - 948 of 948:
First Page
Previous Page
Next Page
Last Page
|