Home
Single Family
Condo
Multi-Family
Land
Commercial/Industrial
Mobile Home
Rental
All
Show Open Houses Only
Showing listings 851 - 900 of 948:
First Page
Previous Page
Next Page
Last Page
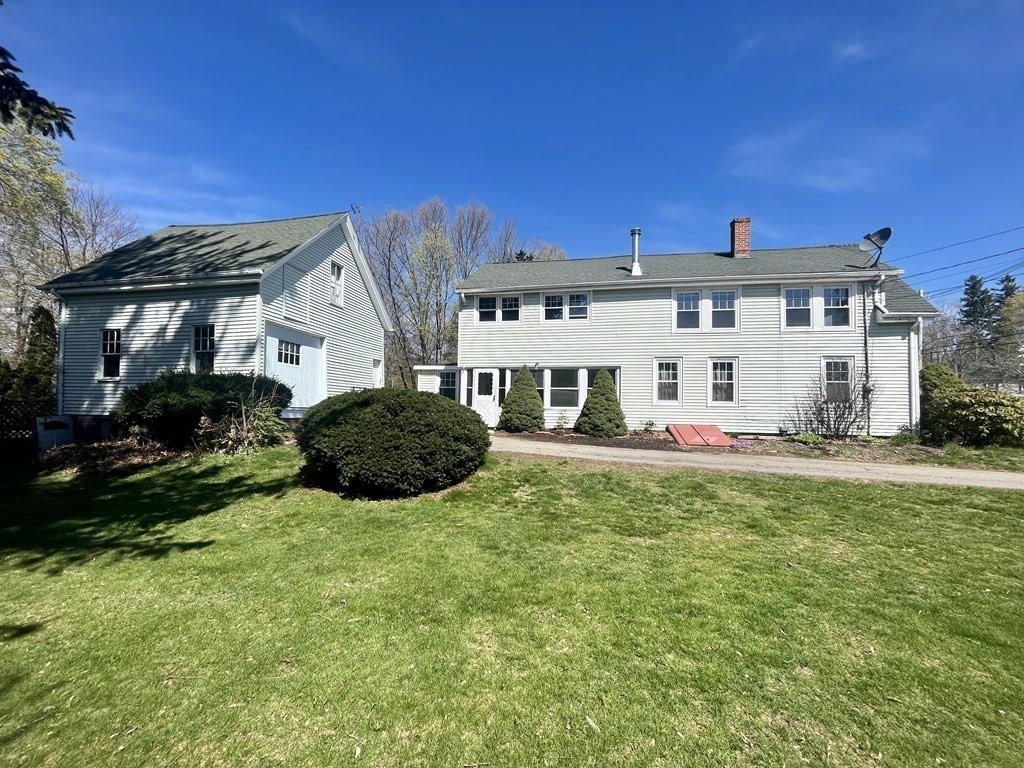
41 photo(s)
|
Merrimac, MA 01860-1509
|
Sold
List Price
$449,900
MLS #
73098318
- Single Family
Sale Price
$423,000
Sale Date
6/16/23
|
| Rooms |
7 |
Full Baths |
1 |
Style |
Colonial,
Farmhouse |
Garage Spaces |
0 |
GLA |
1,641SF |
Basement |
Yes |
| Bedrooms |
3 |
Half Baths |
1 |
Type |
Detached |
Water Front |
No |
Lot Size |
13,500SF |
Fireplaces |
0 |
Charming Three Bedroom Home located on a nice level lot awaiting new owners. This home has 7 rooms,
3 beds, 1.5 baths and is conveniently located close to Downtown Merrimac with several parks close
by. The first floor has a large eat in kitchen with a walk in pantry, a separate mud room w/first
floor laundry, open living/family room, and a formal dining room. There's also a covered porch
that's enclosed for quiet, peaceful morning coffee, or the perfect drop zone. The three bedrooms are
all on the second floor and the oversized primary bedroom has three walk in closets. Town water and
sewer, and natural gas. Fantastic yard with a separate garden area just off the rear mud room.
Sought after Pentucket Regional school system, minutes from routes 495/95, NH border, downtown
Amesbury, Newburyport's vibrant historic downtown waterfront, Haverhill AND Newburyport MBTA
commuter rails, Seabrook, NH Bus Terminal & MA & NH Beaches.
Listing Office: Realty One Group Nest, Listing Agent: Philip Bowler
View Map

|
|
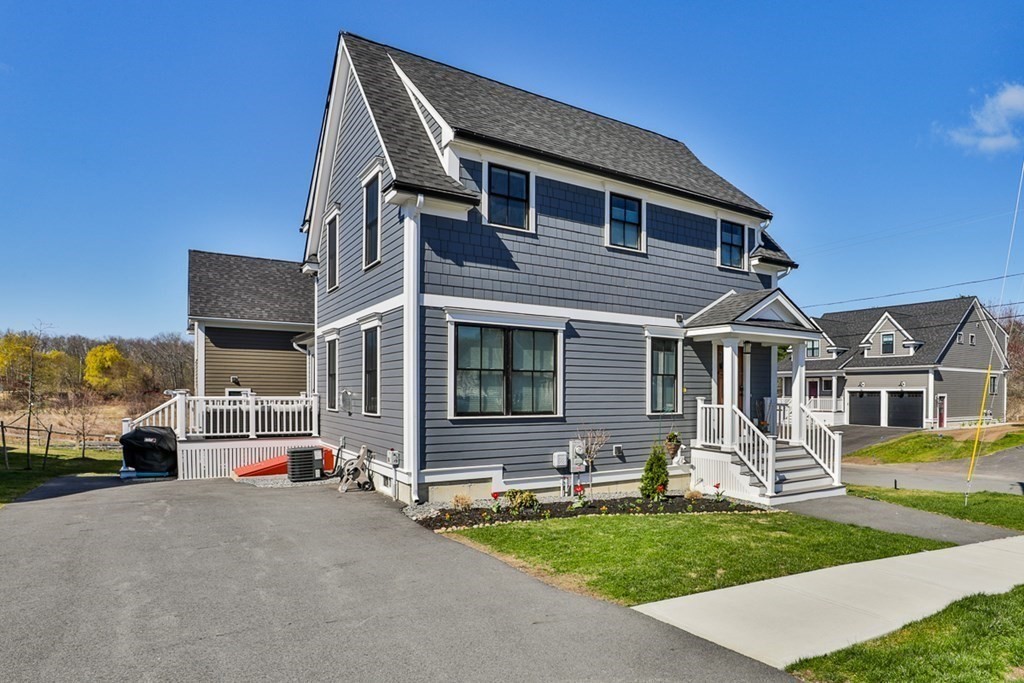
42 photo(s)
|
Newburyport, MA 01950
|
Sold
List Price
$885,000
MLS #
73101583
- Single Family
Sale Price
$865,000
Sale Date
6/16/23
|
| Rooms |
7 |
Full Baths |
2 |
Style |
Colonial |
Garage Spaces |
0 |
GLA |
1,520SF |
Basement |
Yes |
| Bedrooms |
3 |
Half Baths |
1 |
Type |
Detached |
Water Front |
No |
Lot Size |
3,715SF |
Fireplaces |
1 |
Welcome to The Reserve at Bashaw Farm, one of Newburyport�s newer communities surrounded by open
space, walking trails and playground. This farmhouse style home is only a few years old and offers
an open concept kitchen along with living area with gas fireplace and beautiful reclaimed mantle
beam. A bright sunroom is a fantastic space to read or relax along with access to outdoor deck
space. hardwood floors throughout along with 3 bedrooms, 2.5 bathrooms and first floor laundry. A
full full basement makes provides plenty of storage space or opportunity to finish. Quality James
Hardie siding and tasteful finishes. Seconds to highway, shopping, and just minutes to historic
downtown Newburyport and Plum Island beaches!
Listing Office: Realty One Group Nest, Listing Agent: Vincent Forzese
View Map

|
|
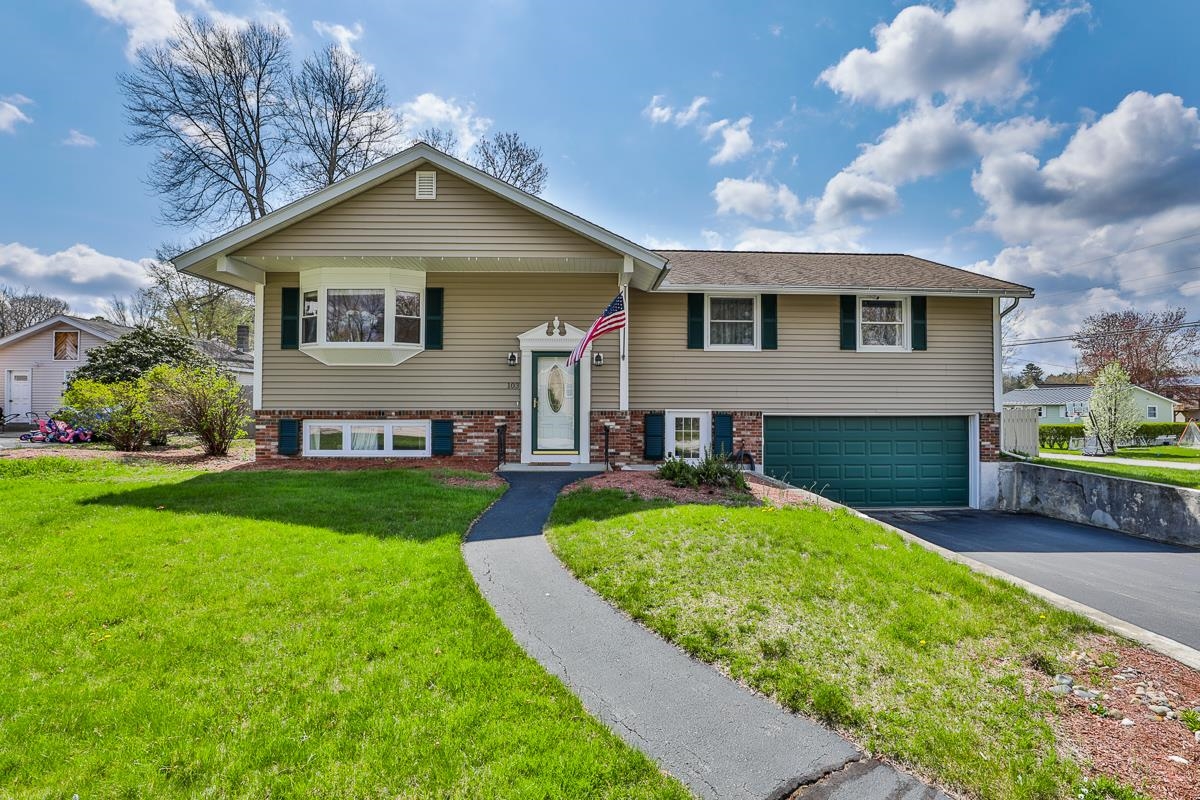
34 photo(s)
|
Nashua, NH 03063
|
Sold
List Price
$499,900
MLS #
4950323
- Single Family
Sale Price
$550,000
Sale Date
6/16/23
|
| Rooms |
11 |
Full Baths |
3 |
Style |
Split
Entry |
Garage Spaces |
2 |
GLA |
2,293SF |
Basement |
Yes |
| Bedrooms |
3 |
Half Baths |
0 |
Type |
|
Water Front |
No |
Lot Size |
10,019SF |
Fireplaces |
0 |
Welcome to this gorgeous expanded home! Hardwood floors throughout the main living areas. The
large living room has plenty of room to decide how to place your furniture. It opens to the dining
room and then off to a nice white kitchen with stainless steel appliances, opens up to an eat in
kitchen with cathedral ceilings, windows galore and 2 skylights. The Kitchen island has more
storage and can host up to 3 stools for extra seating as well! Walk down the hallway to 3 great
sized bedrooms. The full bath has been updated and a tile shower completes it. The Primary bedroom
has a walk in closet and a 3/4 bath. The downstairs has plush carpeting and the wall could be
removed for 1 big room, and already installed with a projector and screen for those home movie
nights! There are sliders to the backyard for easy access. Recently installed 3/4 beautiful tiled
shower and bath, an extra room with laundry could be a kitchenette for in laws, teens or home
office. A nice size mudroom right off of the 2 car garage with storage and direct entry to the back
yard. Generator ready and a huge shed for all your toys. 2 driveways and a totally fenced in yard,
this home is complete! Walk right down to the Nashua River boat launch with your kayaks, canoes or
boats- what a convenient spot! Offer deadline is Monday 1:00 PM!!
Listing Office: East Key Realty, Listing Agent: Jackie Nelson-Champagne
View Map

|
|
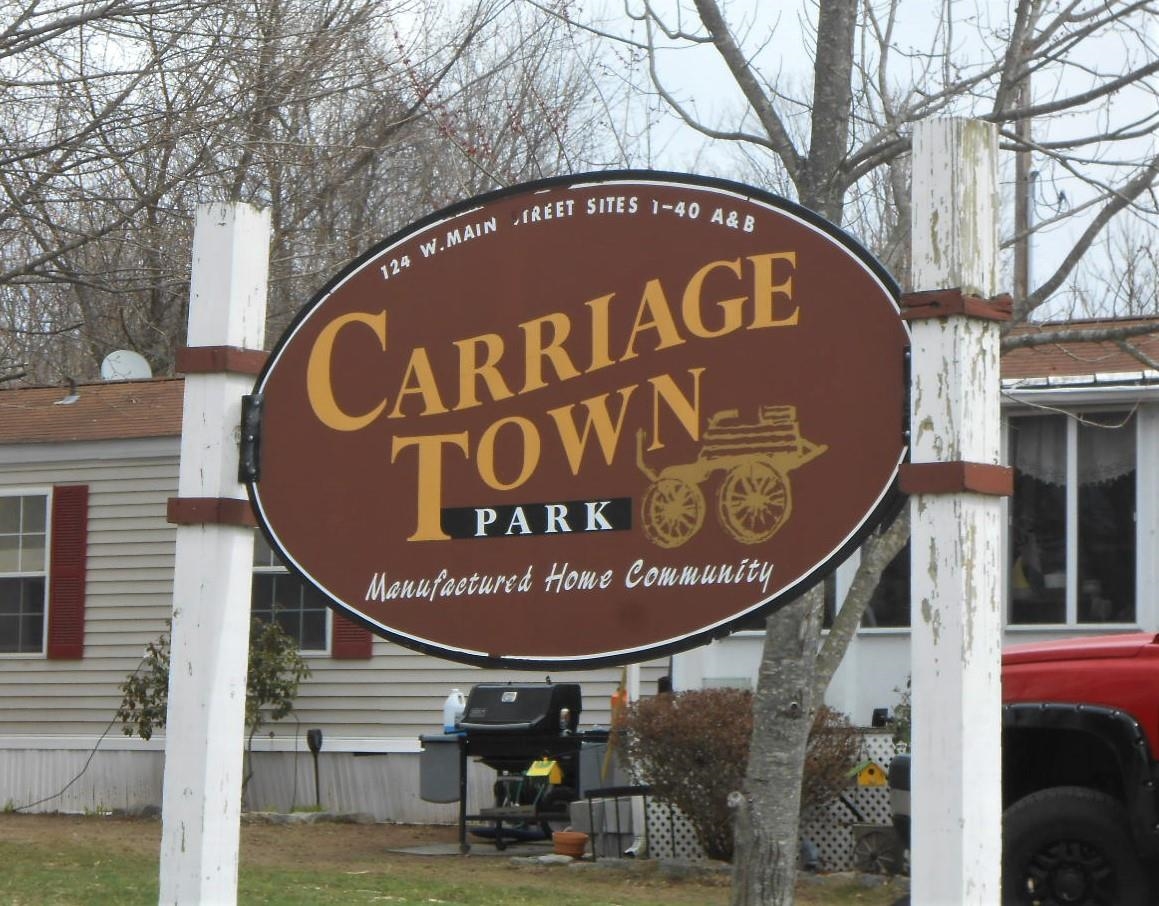
24 photo(s)
|
Merrimac, MA 01860
|
Sold
List Price
$219,900
MLS #
4952234
- Single Family
Sale Price
$220,000
Sale Date
6/16/23
|
| Rooms |
4 |
Full Baths |
2 |
Style |
Manuf/Mobile |
Garage Spaces |
0 |
GLA |
902SF |
Basement |
No |
| Bedrooms |
2 |
Half Baths |
0 |
Type |
|
Water Front |
No |
Lot Size |
0SF |
Fireplaces |
0 |
Welcome to the Carriage Town Park community in Merrimac, MA! This 5 year young single wide
manufactured home is 66' x 14' with 902 sq. ft. of living space. There are 4 rooms, 2 bedrooms, open
concept living/dining room & kitchen, 2 full baths, central air and the appliances remain with the
home. The main bedroom has a full bathroom. It is set on a one of the nicest lots in the complex.
There is a paved parking for 3 cars, a large storage shed and a garden area. The park fee is $385.00
per month that covers taxes, water & sewer and trash/recycling removal. Pet owners need to seek
approval from management. A credit check will be done as part of the approval process. This home is
ready to move in. A buyer will just need to decorate to taste.
Listing Office: Realty ONE Group NEST, Listing Agent: Mike Dulong
View Map

|
|
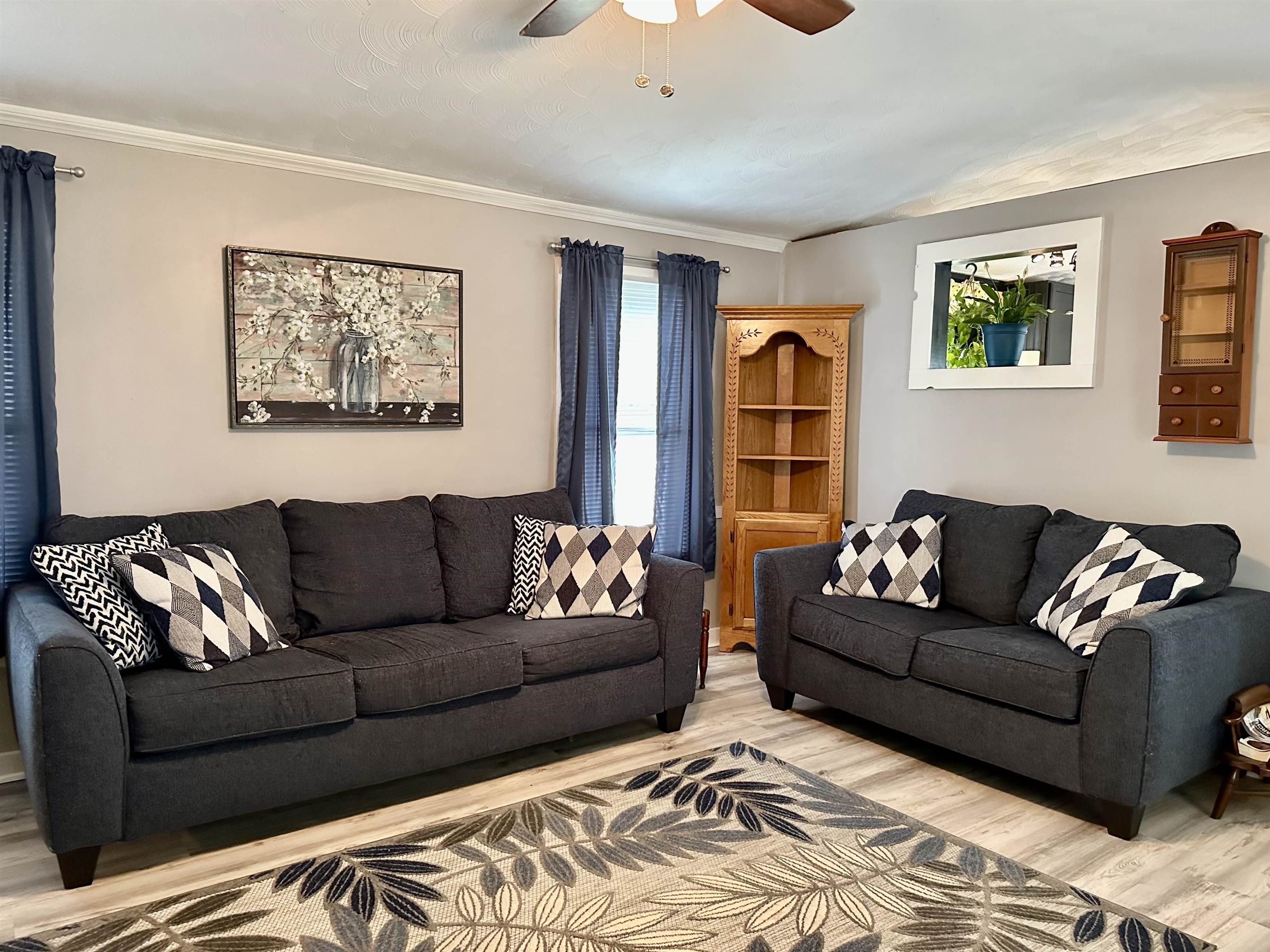
27 photo(s)
|
Derry, NH 03038
|
Sold
List Price
$120,000
MLS #
4953034
- Single Family
Sale Price
$150,000
Sale Date
6/16/23
|
| Rooms |
5 |
Full Baths |
1 |
Style |
Manuf/Mobile |
Garage Spaces |
0 |
GLA |
924SF |
Basement |
No |
| Bedrooms |
2 |
Half Baths |
0 |
Type |
|
Water Front |
No |
Lot Size |
0SF |
Fireplaces |
0 |
Welcome to Granite Estates, single level living at it's best!! Move in ready home with eat-in
kitchen, stainless steel appliances, large living room with wood stove, 2 bedrooms and 1 full bath.
Laundry units will stay with the home. Enjoy the large lot with plenty of parking, a deck, ample
storage in the free standing shed and metal roof. Conveniently located to I-93, shopping,
restaurants, and other amenities. New owners are required to apply and be approved by the co-op. GPS
will not work with this address. Kendall Pond Rd to Pine Terrace to Beech Terrace, last one on the
right. All offers, if any, due Monday May 22nd at 12pm.
Listing Office: RE/MAX Triumph Realty, Listing Agent: Christine Strazzere
View Map

|
|
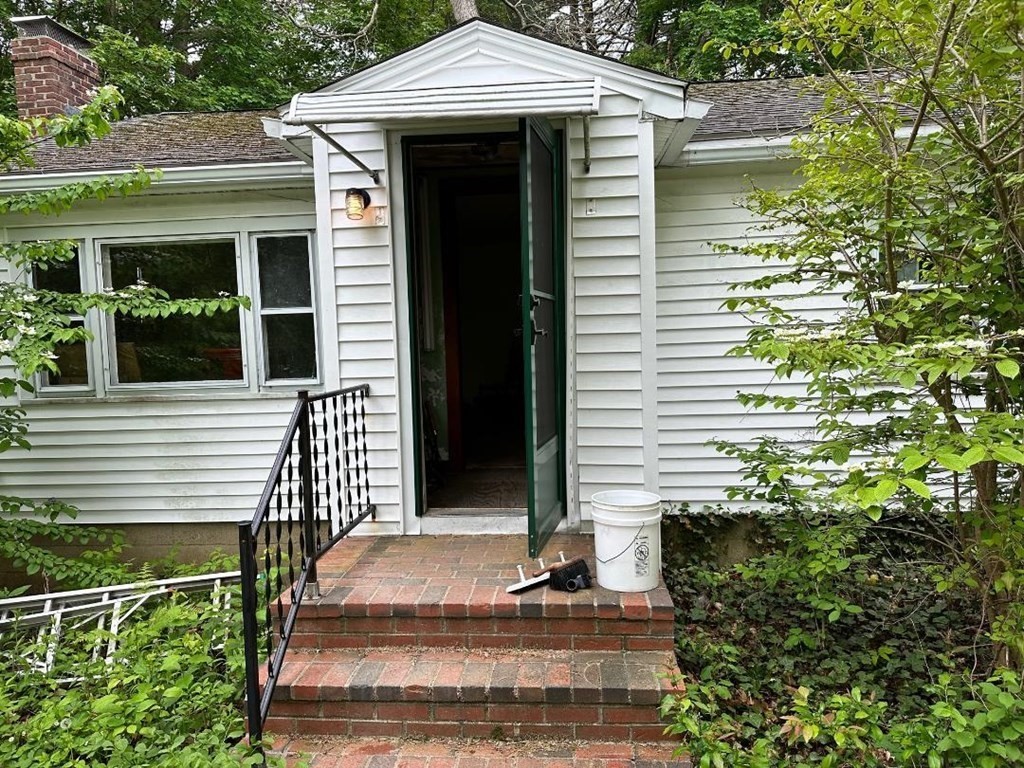
34 photo(s)
|
Rowley, MA 01969
|
Sold
List Price
$350,000
MLS #
73114795
- Single Family
Sale Price
$300,000
Sale Date
6/16/23
|
| Rooms |
5 |
Full Baths |
1 |
Style |
Ranch |
Garage Spaces |
1 |
GLA |
720SF |
Basement |
Yes |
| Bedrooms |
2 |
Half Baths |
0 |
Type |
Detached |
Water Front |
No |
Lot Size |
1.50A |
Fireplaces |
1 |
Welcome to this unique opportunity to own in the well-desired town of Rowley. This home sits on 1.5
acres. The home sits back a good distance from the main road allowing for privacy and a nice
tranquil setting. Bring your own ideas. Many possibilities to rehab the existing home, and or add
on. Possibly build your dream home. Opportunity does not knock often. Cash or Construction loans
only. No issues buyer backed out last minute.
Listing Office: Realty One Group Nest, Listing Agent: Peter Michals
View Map

|
|
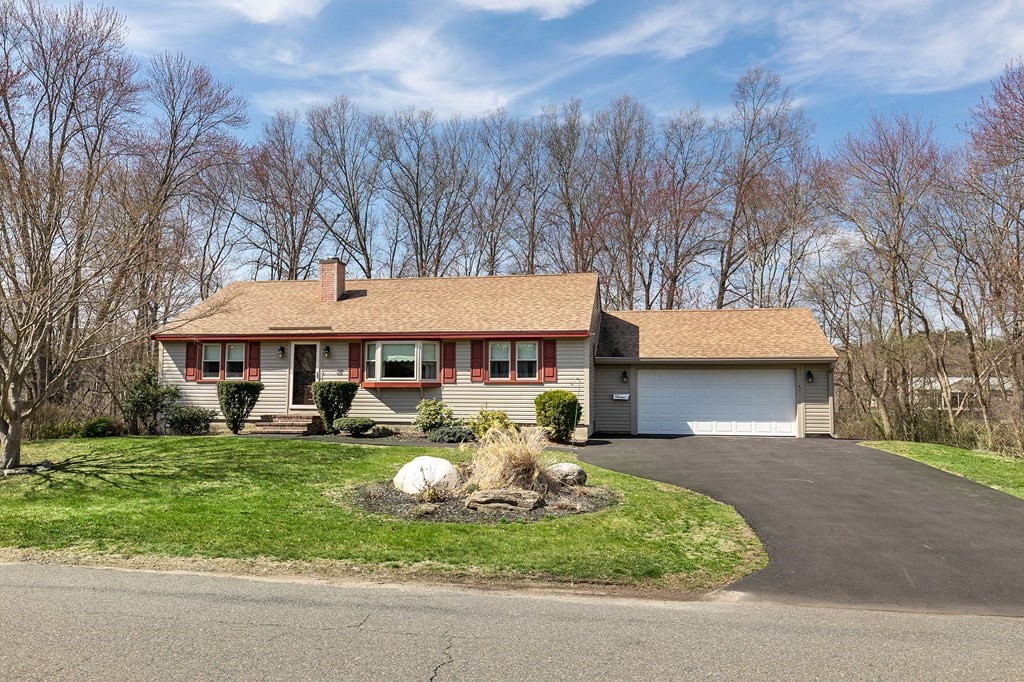
26 photo(s)
|
Haverhill, MA 01832
(Zip 01832)
|
Sold
List Price
$519,900
MLS #
73100481
- Single Family
Sale Price
$530,000
Sale Date
6/15/23
|
| Rooms |
7 |
Full Baths |
1 |
Style |
Ranch |
Garage Spaces |
2 |
GLA |
1,732SF |
Basement |
Yes |
| Bedrooms |
2 |
Half Baths |
1 |
Type |
Detached |
Water Front |
No |
Lot Size |
16,082SF |
Fireplaces |
0 |
Beautiful 2 Bedroom 1 1/2 bath Ranch on a very low traffic dead end street. Den could easily be
used as a third bedroom or office. Upgraded open concept kitchen with quartz countertops. Cozy
vaulted living room with pellet stove to keep you extra toasty on those cool nights. Mini splits in
each bedroom and living room to keep you comfortable year-round. Sun-drenched four-season room to
enjoy views of the wooded backyard. Deck off the four-season for your morning coffee or enjoy the
sunset. Private back yard with above ground pool just in time for the summer. Huge walk out
finished basement gives you all the extra room you need. Pella Insulated windows, new siding and
driveway makes this home ready for you. Easy highway access and nearby shopping!
Listing Office: Berkshire Hathaway HomeServices Verani Realty Bradford, Listing Agent:
Scott Pare
View Map

|
|
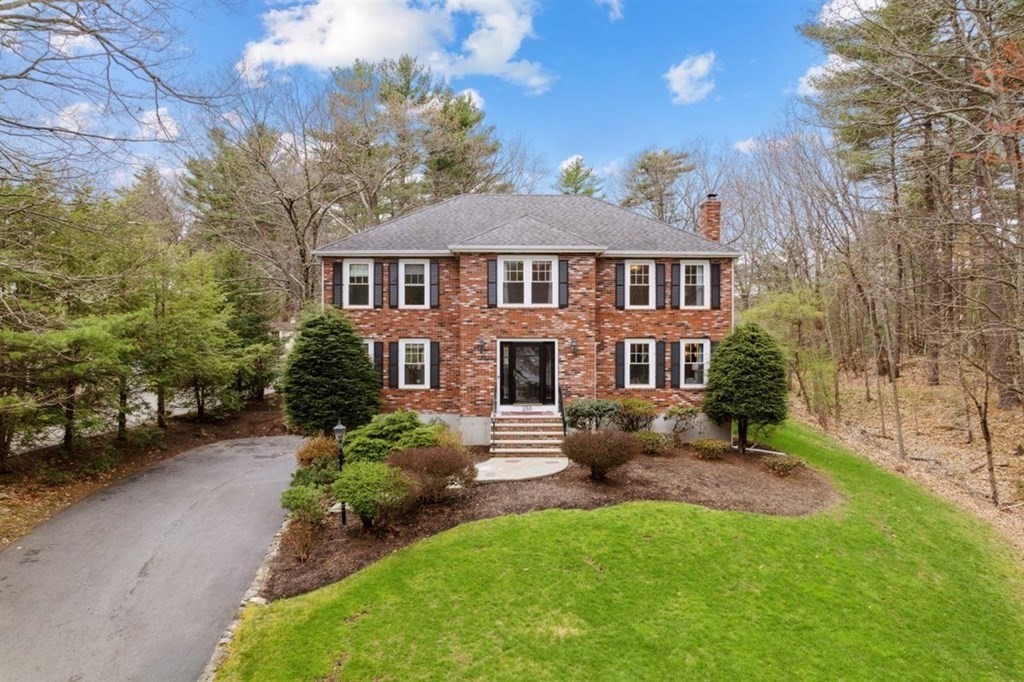
42 photo(s)
|
North Andover, MA 01845
|
Sold
List Price
$925,000
MLS #
73101430
- Single Family
Sale Price
$1,050,000
Sale Date
6/14/23
|
| Rooms |
12 |
Full Baths |
2 |
Style |
Colonial |
Garage Spaces |
2 |
GLA |
3,140SF |
Basement |
Yes |
| Bedrooms |
4 |
Half Baths |
1 |
Type |
Detached |
Water Front |
No |
Lot Size |
1.02A |
Fireplaces |
1 |
Beautiful N. Andover Colonial with designer style located in highly-desirable neighborhood is not to
be missed! The open floor plan is welcoming to many different configurations. The kitchen is the
heart of the home with white cabinetry, stainless appliances and features both island and breakfast
bar, double oven and beverage fridge. The spacious pantry is a delightful bonus! Large office makes
working from home a breeze. Family room features include a fireplace and custom built in cabinetry.
Bright living room with an array of windows over looks the scenic backyard. Step outside and enjoy
the inground pool, pergola, wood deck and enchanting treehouse with loft. Upstairs the bedrooms are
well sized and the Main bedroom suite is a delight with new bath & spacious closet. Convenient
laundry room and additional bath complete that floor. Bonus space in lower level perfect for home
gym or playroom. The list of improvements is extensive in this impeccably maintained home.
Listing Office: Realty One Group Nest, Listing Agent: Vincent Forzese
View Map

|
|
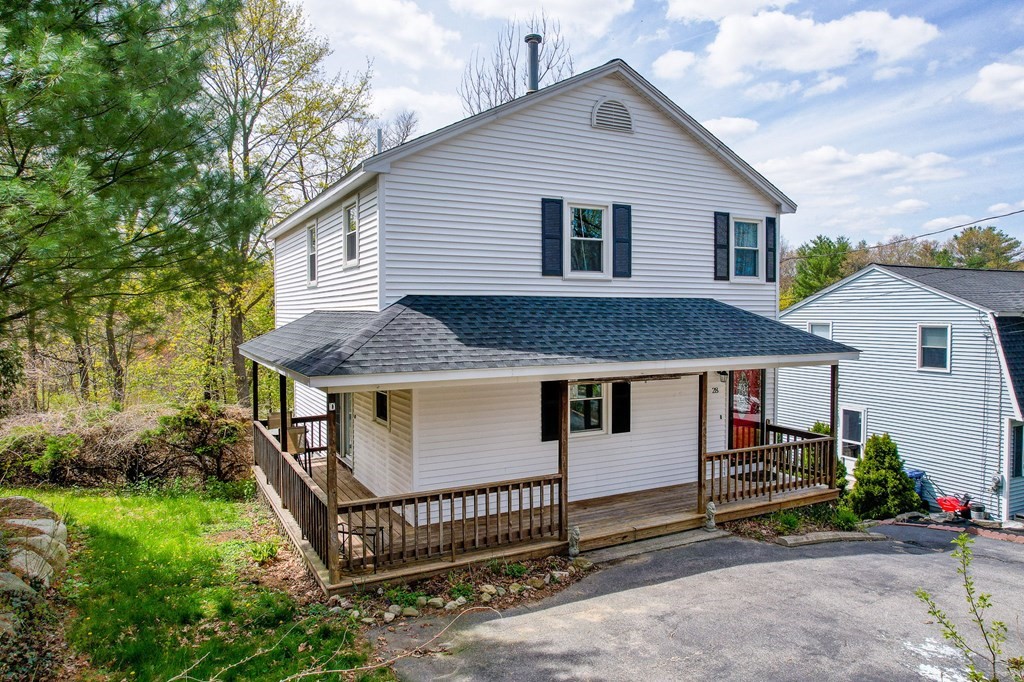
21 photo(s)
|
Dracut, MA 01826
(Collinsville)
|
Sold
List Price
$489,000
MLS #
73111636
- Single Family
Sale Price
$500,000
Sale Date
6/13/23
|
| Rooms |
6 |
Full Baths |
2 |
Style |
Colonial |
Garage Spaces |
0 |
GLA |
1,726SF |
Basement |
Yes |
| Bedrooms |
3 |
Half Baths |
1 |
Type |
Detached |
Water Front |
No |
Lot Size |
7,500SF |
Fireplaces |
0 |
Welcome to 28 Hillcrest Ave, Dracut, Massachusetts! This charming 3-bedroom, 2.5-bathroom home is
situated in a desirable neighborhood and offers a host of appealing features. With a recently redone
roof in 2020 and a delightful wrap-around porch, this property provides a warm and inviting
atmosphere.Built-in 1993, this residence boasts a comfortable living space spanning 1,726 square
feet. As you step inside, you'll be greeted by an open and airy floor plan that effortlessly
combines functionality and style. The spacious living area is ideal for relaxation and
entertainment, while large windows flood the space with natural light, creating a welcoming
ambiance. Situated in the heart of Dracut, you'll enjoy easy access to local amenities, schools,
parks, and shopping centers. Commuters will appreciate the proximity to major highways and public
transportation options, making it a breeze to reach the surrounding areas. **Sale Subject to Seller
Finding Suitable Housing *Carpets done 2019
Listing Office: Realty One Group Nest, Listing Agent: Sean Fahey
View Map

|
|
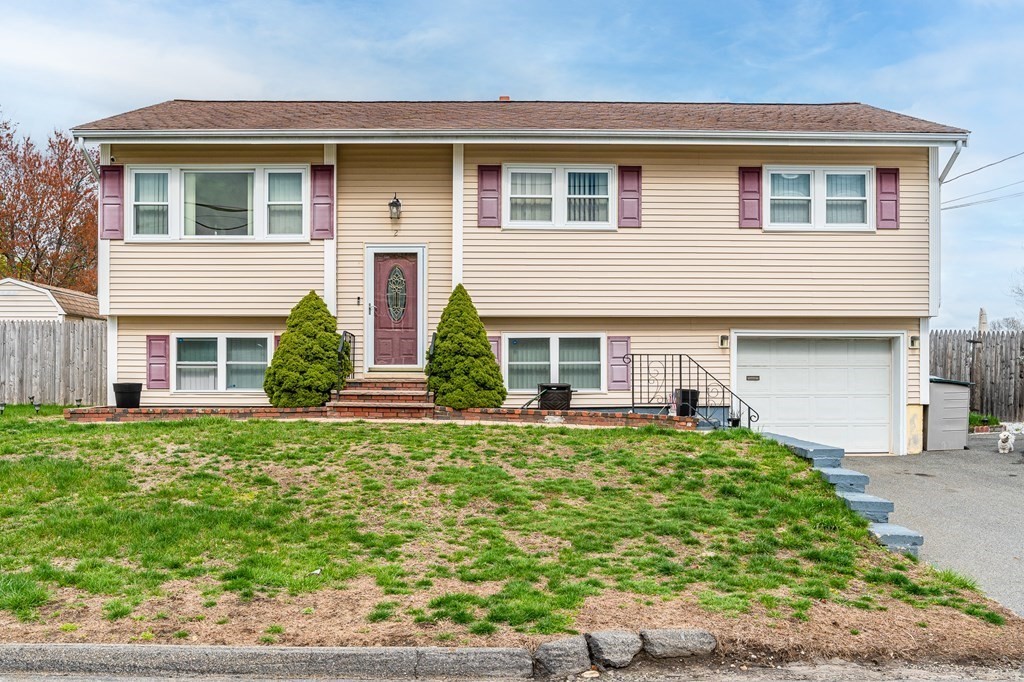
42 photo(s)

|
Lawrence, MA 01843
(South Lawrence)
|
Sold
List Price
$499,900
MLS #
73102736
- Single Family
Sale Price
$583,000
Sale Date
6/12/23
|
| Rooms |
7 |
Full Baths |
2 |
Style |
Raised
Ranch |
Garage Spaces |
1 |
GLA |
1,953SF |
Basement |
Yes |
| Bedrooms |
3 |
Half Baths |
0 |
Type |
Detached |
Water Front |
No |
Lot Size |
7,217SF |
Fireplaces |
0 |
This amazing raised ranch in desirable Mt. Vernon Neighborhood is the one you have been longing for.
Be ready to fall in love, starting with the well designed layout perfect for entertaining w/ a
kitchen that opens to living and dining room, a large sun room w/ cathedral ceiling that leads to a
beautiful deck. 3 generous bedrooms and a full bath complete the main level. Downstair has an office
room with closet being used as 4th bedroom, a large family room with endless possibilities and an
extra bonus room that leads to the yard, Yes 3 extra rooms! A 2nd bathroom, laundry room w/
Washer/Dryer included & a kitchenette for added convenience. Wait! There is more: One car garage
under, fenced in yard, In-ground pool, hot tub for outdoor entertaining and central A/C to cool off
you summer. Wired for power generator & security system. Did I mentioned the irrigation system? Well
I did now. You will not want to miss the Open House Saturday 29th 12:00-2:00pm & Sunday 30th
12:30-2:00pm.
Listing Office: Realty ONE Group Nest, Listing Agent: Jose Frias
View Map

|
|
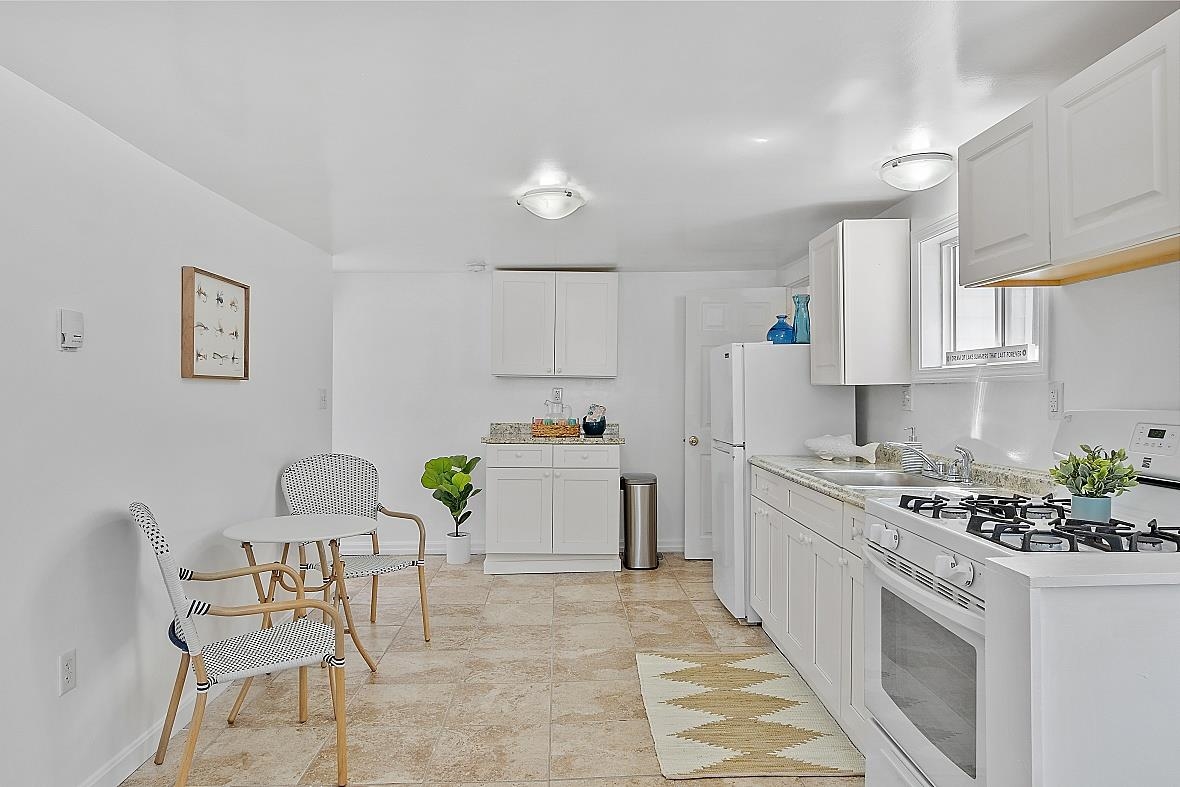
34 photo(s)
|
Manchester, NH 03109
|
Sold
List Price
$199,900
MLS #
4952250
- Single Family
Sale Price
$265,000
Sale Date
6/9/23
|
| Rooms |
5 |
Full Baths |
1 |
Style |
Ranch |
Garage Spaces |
1 |
GLA |
918SF |
Basement |
Yes |
| Bedrooms |
2 |
Half Baths |
0 |
Type |
|
Water Front |
No |
Lot Size |
2,614SF |
Fireplaces |
0 |
Adorable & recently refreshed Ranch nestled within the Crystal Lake neighborhood in the southeast
corner of Manchester. Move-in ready! Featuring two bedrooms, open-concept eat-in kitchen and living
room, a full bath and a spacious entryway with a partial view of the lake! Laundry and utilities are
located in the full basement, which is partially finished. Outside you'll find a carport, covered
patio and a small yard. Conveniently located close to 93, 293, S. Willow St, and the Manchester
airport. Crystal Lake Park can be accessed via trails off of W. Shore Ave, or Manchester residents
can park in the lot and can use the pond for their enjoyment, including: swimming, fishing, and
boating! The park also has a picnic pavilion and a playground. Open Houses Fri 4-6, Sat 12-2 and Sun
2-3:30. Any/all offers will be reviewed by Seller after 11 am on Monday. *Living area and room sizes
are approximate. Buyer to verify*
Listing Office: Realty ONE Group NEST, Listing Agent: Christine Beaudry
View Map

|
|
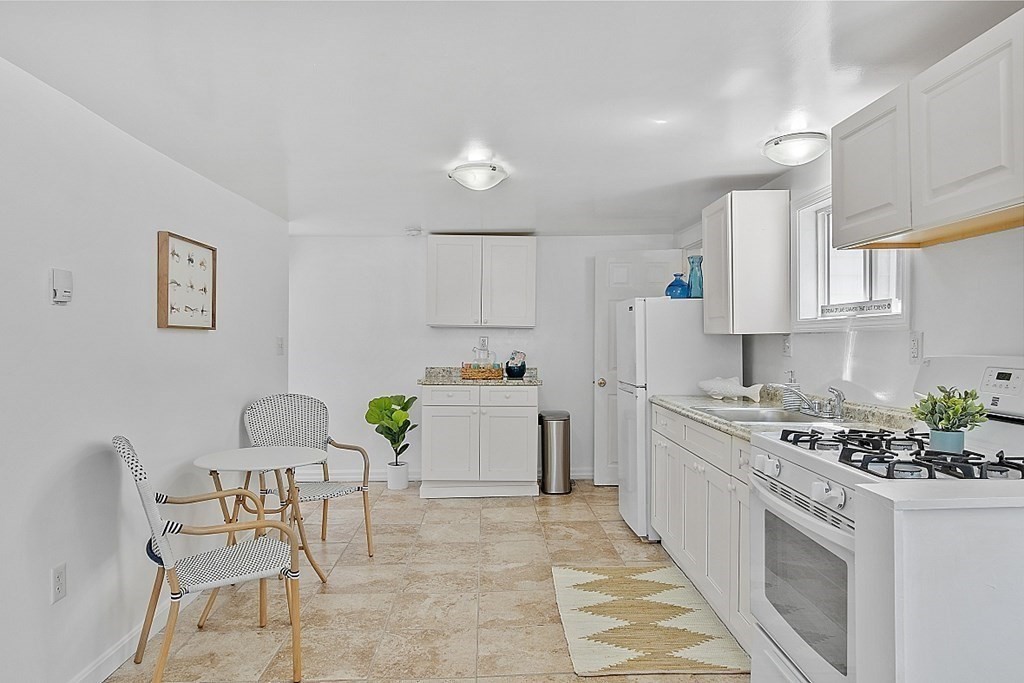
34 photo(s)

|
Manchester, NH 03109-5014
|
Sold
List Price
$199,900
MLS #
73110373
- Single Family
Sale Price
$265,000
Sale Date
6/9/23
|
| Rooms |
5 |
Full Baths |
1 |
Style |
Ranch |
Garage Spaces |
1 |
GLA |
568SF |
Basement |
Yes |
| Bedrooms |
1 |
Half Baths |
0 |
Type |
Detached |
Water Front |
No |
Lot Size |
2,640SF |
Fireplaces |
0 |
Adorable & recently refreshed Ranch nestled within the Crystal Lake neighborhood in the southeast
corner of Manchester. Move-in ready! Featuring two bedrooms, open-concept eat-in kitchen and living
room, a full bath and a spacious entryway with a partial view of the lake! Laundry and utilities are
located in the full basement, which is partially finished. Outside you'll find a carport, covered
patio and a small yard. Conveniently located close to 93, 293, S. Willow St, and the Manchester
airport. Crystal Lake Park can be accessed via trails off of W. Shore Ave, or Manchester residents
can park in the lot and can use the pond for their enjoyment, including: swimming, fishing, and
boating! The park also has a picnic pavilion and a playground. Open Houses Fri 4-6, Sat 12-2 and Sun
2-3:30. Any/all offers will be reviewed by Seller after 11 am on Monday.
Listing Office: Realty One Group Nest, Listing Agent: Christine Beaudry
View Map

|
|
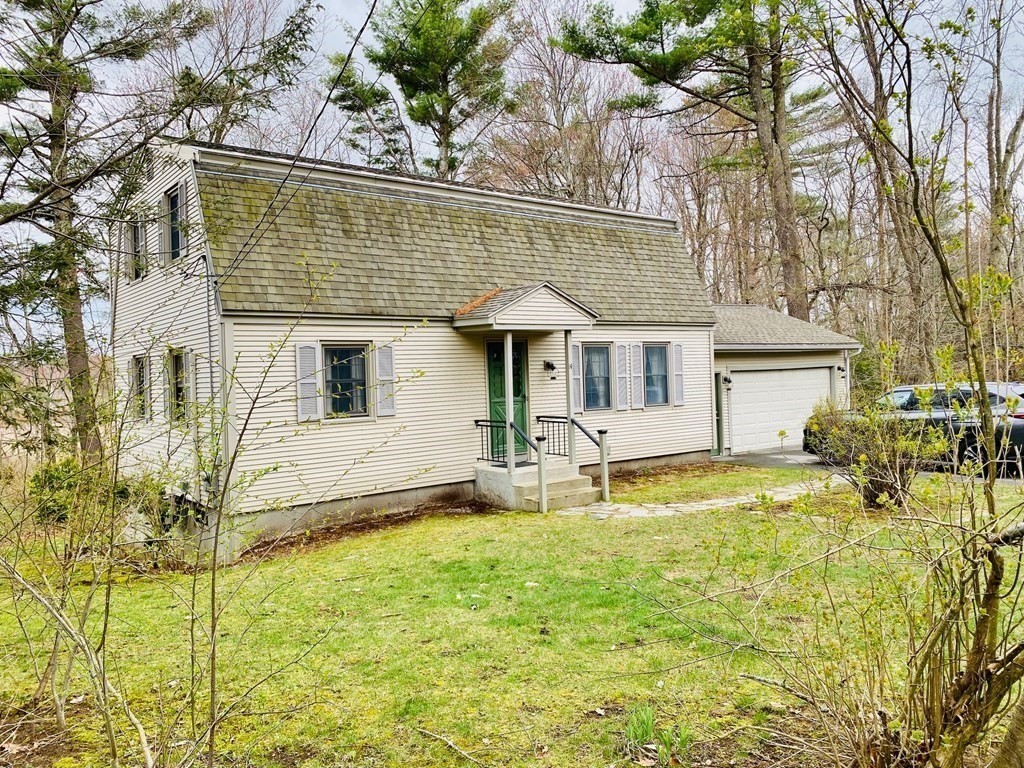
36 photo(s)
|
Westminster, MA 01473
|
Sold
List Price
$440,000
MLS #
73100495
- Single Family
Sale Price
$474,000
Sale Date
6/8/23
|
| Rooms |
8 |
Full Baths |
2 |
Style |
Gambrel
/Dutch |
Garage Spaces |
2 |
GLA |
1,601SF |
Basement |
Yes |
| Bedrooms |
5 |
Half Baths |
0 |
Type |
Detached |
Water Front |
No |
Lot Size |
34,848SF |
Fireplaces |
1 |
Experience the best of modern living with a touch of traditional charm at 14 Kendall Ct in
Westminster, MA. This exceptional property is the perfect blend of style, comfort, and convenience
nestled in a cul de sac neighborhood. Step inside and discover a spacious living area with an
abundance of natural light that fills the rooms. Five generously sized bedrooms and two full baths
offer a comfortable and relaxing retreat. The beautiful kitchen flows to a classic livingroom and
sunroom that could be used for a formal dining room or office. Two car attached garage. The
beautiful and maintainable backyard offers plenty of room for outdoor activities, relaxation, and
abuts conservation land. The location is unbeatable with easy access to shops, restaurants, and
highways. Many updates! Basement is framed, insulated, and rough wired for a potential extra living
space. First showings at Open House Sunday April 23rd 11-1 pm!
Listing Office: RE/MAX Prof Associates, Listing Agent: Kim and Jay Team
View Map

|
|
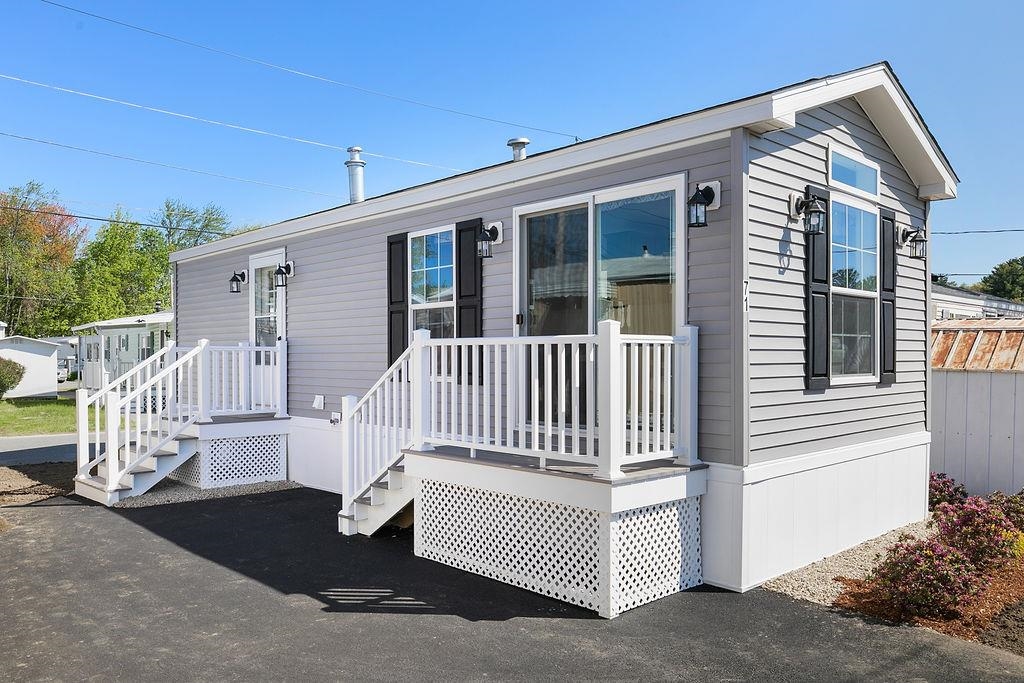
21 photo(s)
|
Salem, NH 03079
|
Sold
List Price
$129,900
MLS #
4952784
- Single Family
Sale Price
$127,000
Sale Date
6/7/23
|
| Rooms |
3 |
Full Baths |
1 |
Style |
Manuf/Mobile,
Single
Wide |
Garage Spaces |
0 |
GLA |
408SF |
Basement |
No |
| Bedrooms |
1 |
Half Baths |
0 |
Type |
|
Water Front |
No |
Lot Size |
0SF |
Fireplaces |
0 |
Brand new tiny home for sale in centrally located Salem, NH! This home features 1 bedroom, 1
bathroom, central air conditioning, and +/- 408 sqft. This new home is maintenance free, furnished,
and move-in ready! Ideally located just minutes to I-93 and walking distance to the new Tuscan
Village. Park approval is required. No dogs allowed. Agent interest.
Listing Office: Salem Manufactured Homes, LLC, Listing Agent: Adam Gidley
View Map

|
|
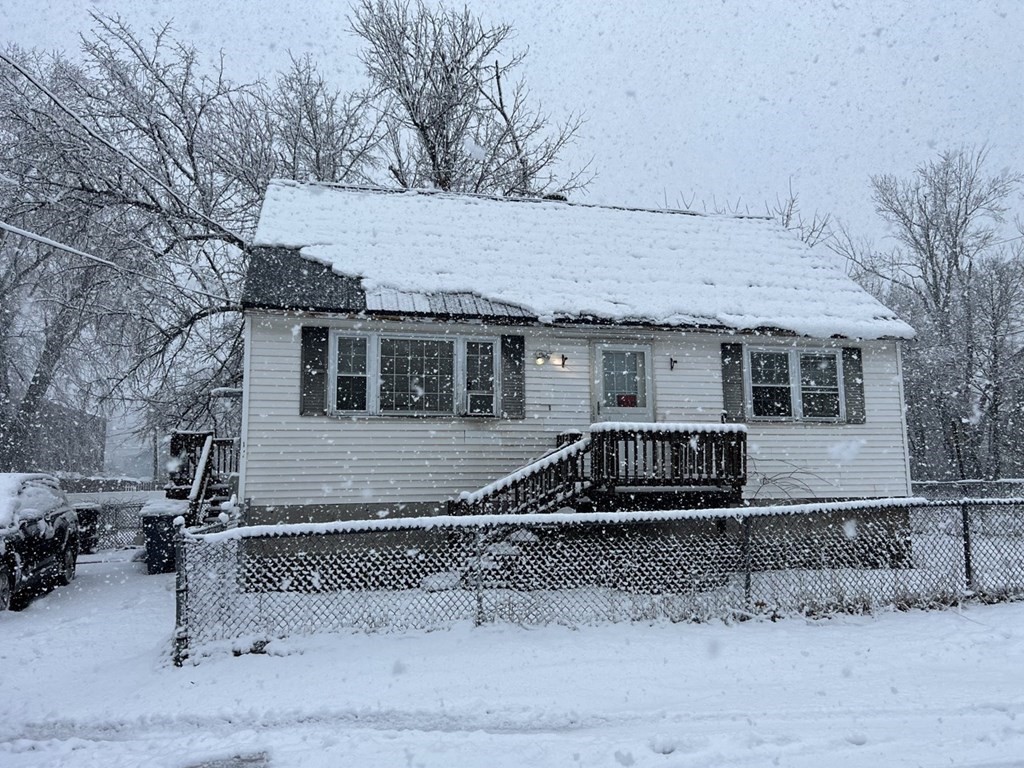
8 photo(s)
|
Methuen, MA 01844-3523
|
Sold
List Price
$299,900
MLS #
73087512
- Single Family
Sale Price
$340,000
Sale Date
6/6/23
|
| Rooms |
6 |
Full Baths |
1 |
Style |
Cape |
Garage Spaces |
0 |
GLA |
1,102SF |
Basement |
Yes |
| Bedrooms |
4 |
Half Baths |
0 |
Type |
Detached |
Water Front |
No |
Lot Size |
3,751SF |
Fireplaces |
0 |
Attention first time home buyers, investors and those looking to make sweat equity! This is a great
opportunity to get into Methuen! This cape is set on a corner lot and features 4 beds/1 bath. It's
conveniently located between 495 and Rt. 93 for easy commuting. A quick closing is possible. Bring
your ideas and make this home yours! Showings are only at the open house this Sunday, March 19th
from 1-3.
Listing Office: LAER Realty Partners, Listing Agent: Dan O'Connell Sr
View Map

|
|
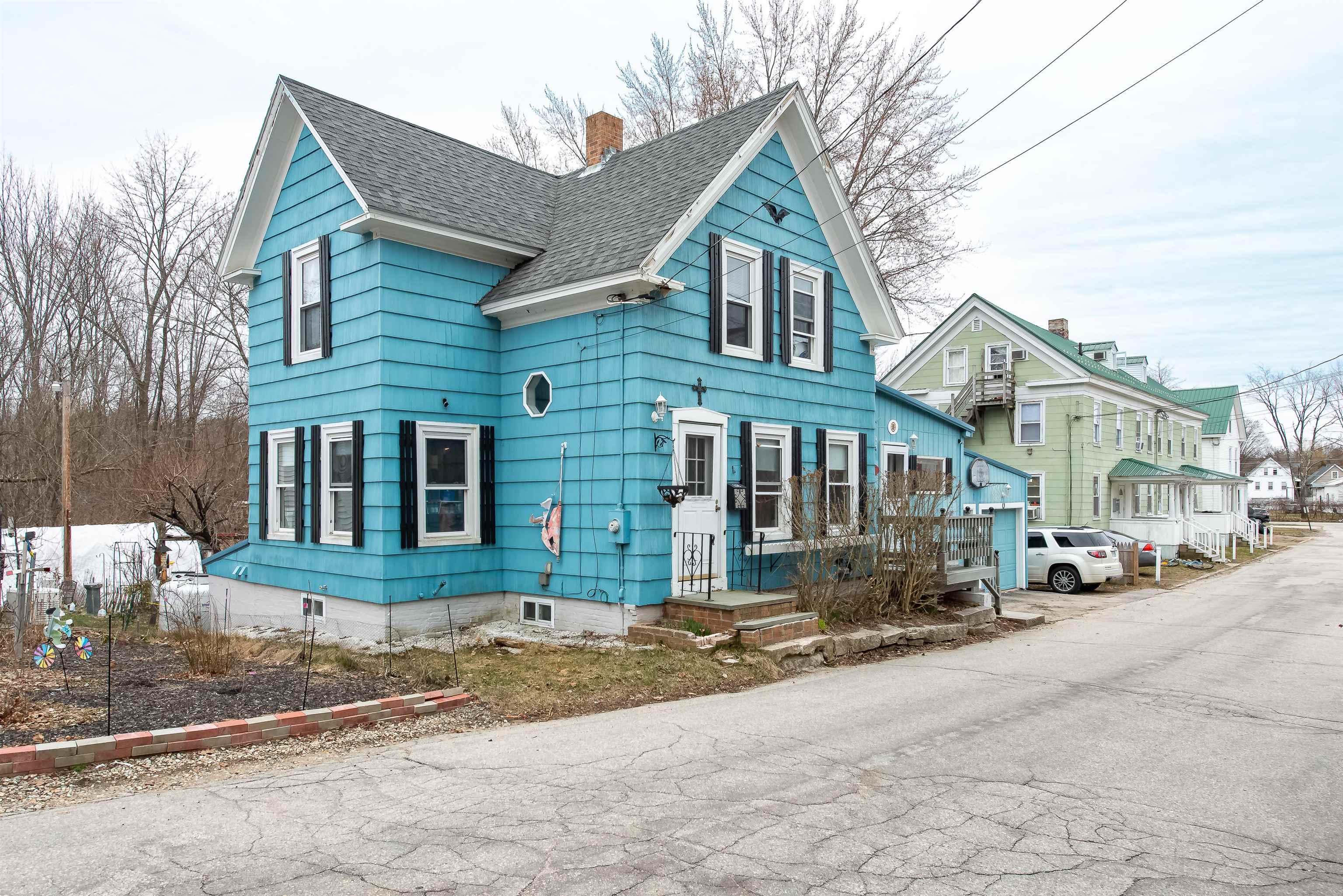
34 photo(s)
|
Farmington, NH 03835
|
Sold
List Price
$269,900
MLS #
4947835
- Single Family
Sale Price
$275,000
Sale Date
6/5/23
|
| Rooms |
6 |
Full Baths |
2 |
Style |
New
Englander |
Garage Spaces |
2 |
GLA |
1,483SF |
Basement |
Yes |
| Bedrooms |
3 |
Half Baths |
0 |
Type |
|
Water Front |
No |
Lot Size |
3,485SF |
Fireplaces |
0 |
In town Farmington home ready for a new owner! This home features a first floor primary en-suite
(currently used as a gaming room), 2 additional bedrooms and full bath on second floor for full
privacy. The kitchen has ample cabinet space and lots of natural light. Current updates include new
roof, updated baths, laminate flooring and interior paint. No need to worry about the weather with
an attached two car garage with direct entry into the home. Enjoy the fully fenced back
yard!
Listing Office: Bean Group Rochester, Listing Agent: Sarah OBrien
View Map

|
|
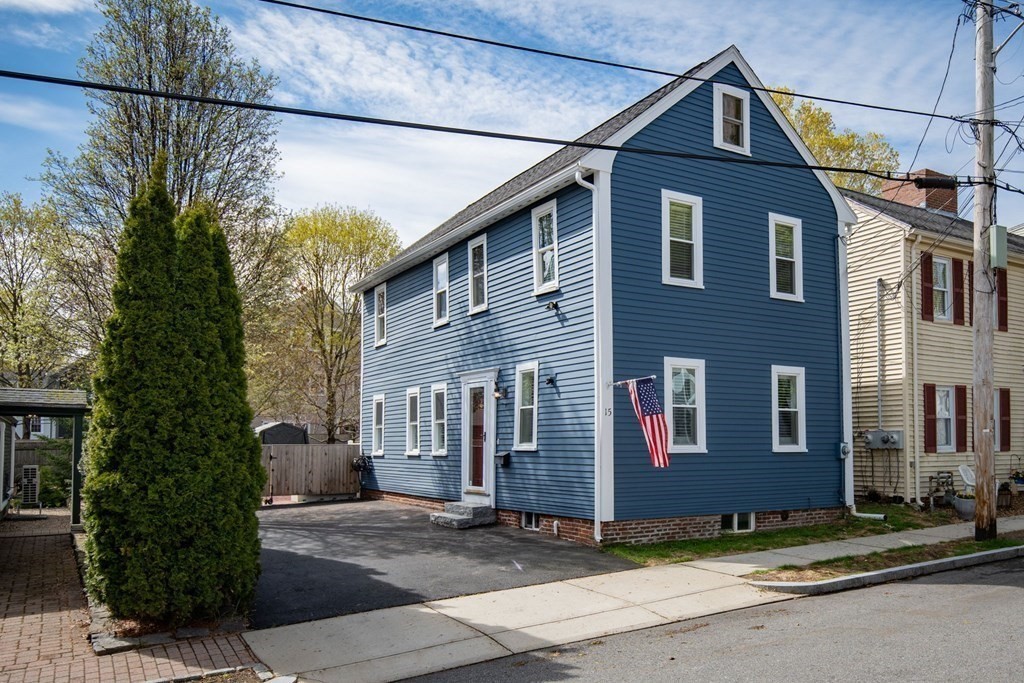
42 photo(s)
|
Newburyport, MA 01950
|
Sold
List Price
$729,900
MLS #
73107747
- Single Family
Sale Price
$808,000
Sale Date
5/31/23
|
| Rooms |
4 |
Full Baths |
1 |
Style |
Antique |
Garage Spaces |
0 |
GLA |
1,346SF |
Basement |
Yes |
| Bedrooms |
2 |
Half Baths |
1 |
Type |
Detached |
Water Front |
No |
Lot Size |
3,070SF |
Fireplaces |
0 |
Sweet as can be, this Newburyport home welcomes you to quintessential coastal living. Beautiful wood
flooring throughout, charming period detail and many recent updates are sure to impress. The kitchen
with quartz countertops and stainless appliances is open to the dining space. Prefer to eat outside?
The brick patio, deck, and fenced yard are perfect for all season entertaining and outdoor
activities. Upstairs, you will find two well-sized bedrooms and a full spa-like bath with convenient
laundry. The Main bedroom has a balcony perfect to sneak away for your morning coffee break. Located
in one of the most desirable parts of town, you are close to neighborhood parks, waterfront,
marinas, and the restaurants and shops that make this a North Shore treasure. Looking for more of an
adventure? Beaches and state parks are just a bike ride away. Open houses Saturday 11:30-1 and
Sunday 12-2.
Listing Office: Realty One Group Nest, Listing Agent: Nicholas Piraino
View Map

|
|
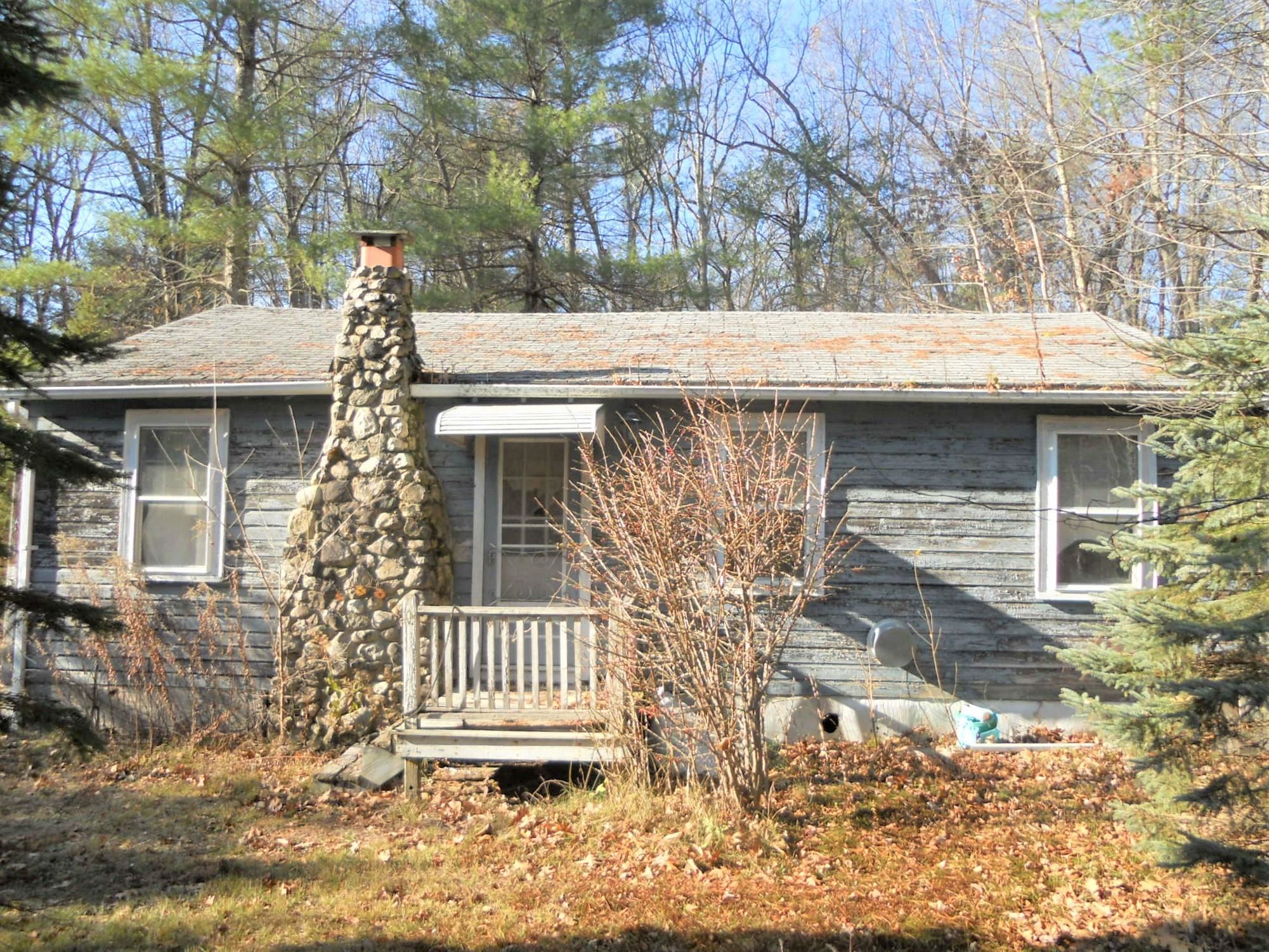
36 photo(s)
|
Sandown, NH 03878
|
Sold
List Price
$119,900
MLS #
4937745
- Single Family
Sale Price
$100,000
Sale Date
5/30/23
|
| Rooms |
5 |
Full Baths |
1 |
Style |
Ranch |
Garage Spaces |
0 |
GLA |
840SF |
Basement |
No |
| Bedrooms |
3 |
Half Baths |
0 |
Type |
|
Water Front |
No |
Lot Size |
13,068SF |
Fireplaces |
0 |
ATTENTION BUILDERS AND CONTRACTORS! CASH SALE ONLY. Seasonal ranch that has been in the same family
since it was built in 1968. There are 5 rooms, 3 bedrooms, 1 bath and an enclosed porch. The lot is
13,068 sq. ft. with it's own well and septic. The septic system will have to be replaced with rehab
or rebuild to get occupancy permit. The property comes with beach and use rights to Showell Pond.
Rehab or rebuild to flip or to have a home in the country away from the hustle and bustle of city
life. The property is being sold AS IS, AS SEEN. Agent is related to seller. NO OWNER
FINANCING.
Listing Office: Realty ONE Group NEST, Listing Agent: Mike Dulong
View Map

|
|
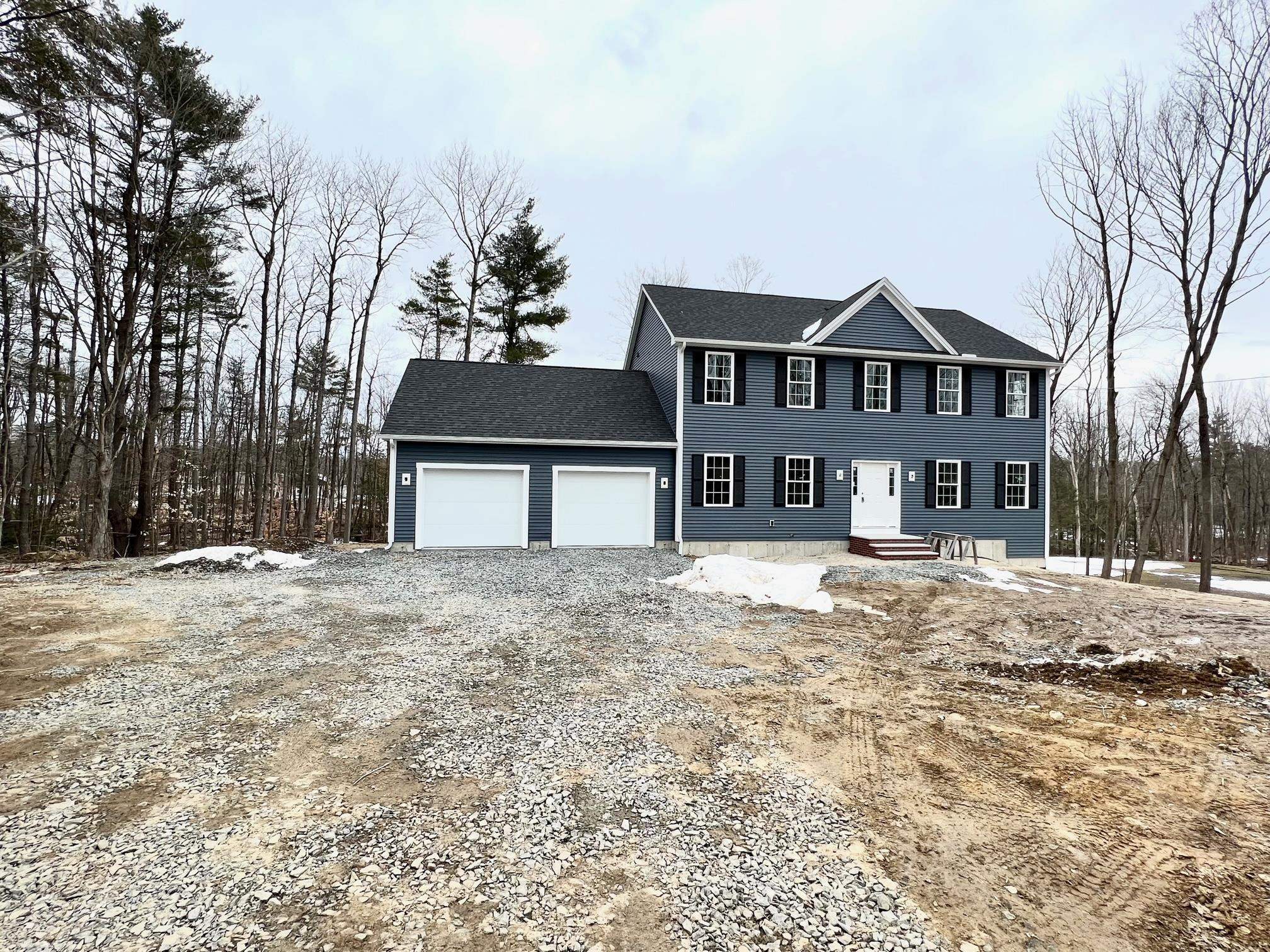
10 photo(s)
|
Chester, NH 03036
|
Sold
List Price
$654,900
MLS #
4939310
- Single Family
Sale Price
$655,000
Sale Date
5/30/23
|
| Rooms |
8 |
Full Baths |
3 |
Style |
Colonial |
Garage Spaces |
2 |
GLA |
2,352SF |
Basement |
Yes |
| Bedrooms |
4 |
Half Baths |
0 |
Type |
|
Water Front |
No |
Lot Size |
2.28A |
Fireplaces |
0 |
Ready in Early Spring 2023 is this 4 Bedroom/3 Bath COLONIAL with a 2 car attached garage! Nice
features include 9 ft ceilings, central air, oak hardwood flooring, first floor office, and a 3/4
bath on the 1st floor! The kitchen consist of white cabinetry, granite counters, center kitchen
island with accent color, under cabinet lighting and SS upgraded appliances. This open Living
Room/Dining Room space includes a gas fireplace and lots of bright light. On the 2nd floor there is
a Primary Bedroom with en-suite bath and W/I closet, a full bath and 3 bedrooms. A full walk-out
basement is ready for your ideas for added living space! Privately set on a 2.28 acre lot.This
CHESTER location is highly desirable for commuting! Note: Interior photos are facsimile.
Listing Office: KW Coastal and Lakes & Mountains Realty, Listing Agent: Cheryl
Dinardo
View Map

|
|
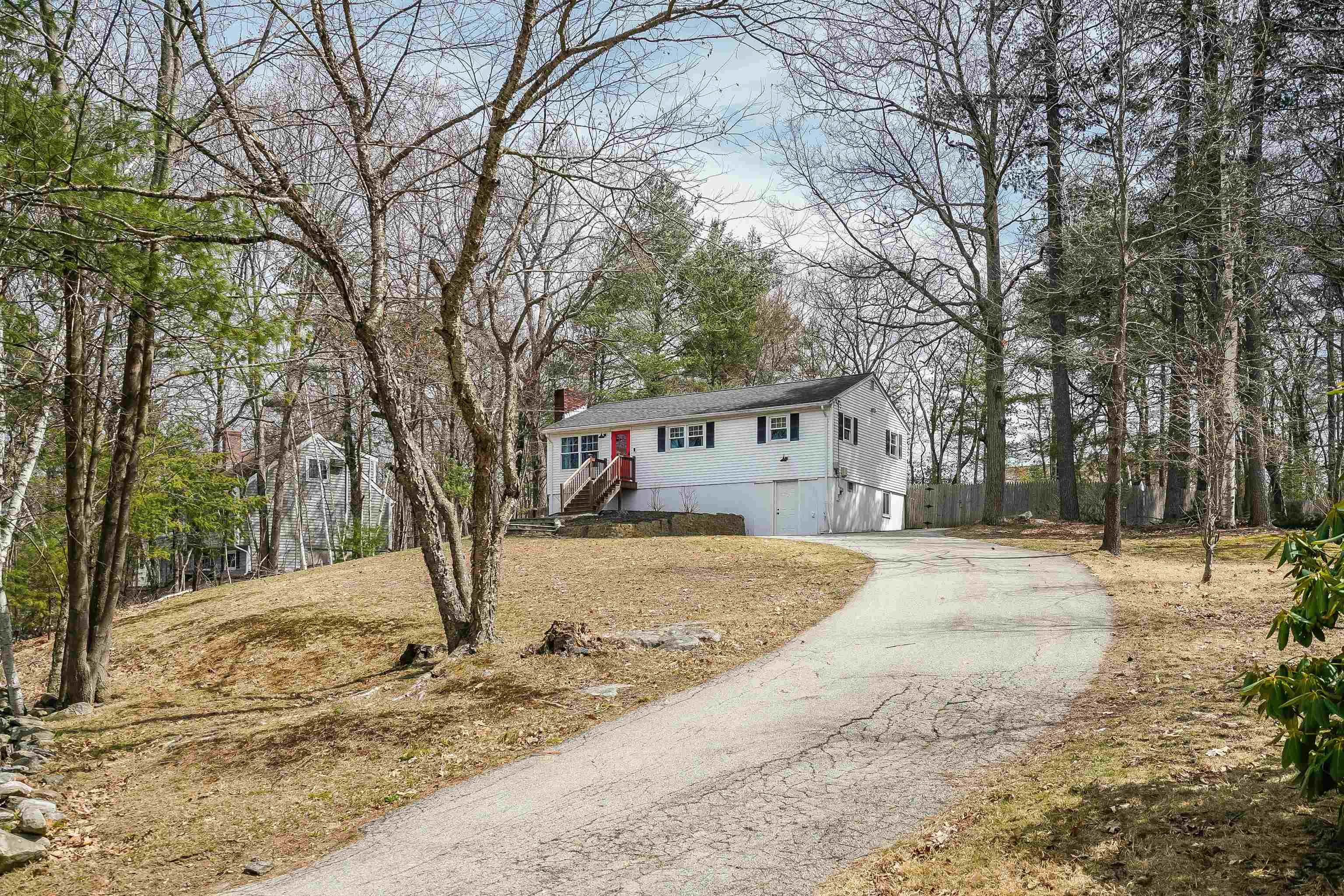
38 photo(s)
|
Derry, NH 03038
|
Sold
List Price
$429,900
MLS #
4948720
- Single Family
Sale Price
$445,000
Sale Date
5/30/23
|
| Rooms |
6 |
Full Baths |
2 |
Style |
Raised
Ranch |
Garage Spaces |
0 |
GLA |
1,428SF |
Basement |
Yes |
| Bedrooms |
3 |
Half Baths |
0 |
Type |
|
Water Front |
No |
Lot Size |
32,670SF |
Fireplaces |
0 |
Nestled back on a hill like setting, 6 Diana Rd has all you need to call this house your HOME.
Tucked away from the street with a long private driveway, trees and greenery create privacy year
round. The raised stairs featuring slate and stone lead you into your front entrance. Your living
room awaits boasting natural light, brand new windows, and a wood burning fireplace. This open
concept feel joins both the living room, and kitchen areas with shiplap walls, granite countertops,
newer stainless steel appliances and hardwood floors. Walkout to your deck and very own private,
fenced in backyard oasis with a shed for storage. The main floor consists of 3 bedrooms, and a
recently updated bathroom, nothing left to do but move in. Downstairs, is your laundry room followed
by your finished basement , with tiled floors, and a newly remodeled 3/4 bathroom. A Utility room
for more storage is its current purpose, but can be made into a mudroom, as it is also another
entrance. Right in the heart of Derry, with Windham's town bordering, this has convenient access to
major highways, shopping centers and more! Showings begin at the open houses Saturday 4/15/23 from
10-12, and Sunday 4/16/23 from 10-12. Bring your buyers, and see you here!
Listing Office: Realty ONE Group NEST, Listing Agent: Ryan Kalantzis
View Map

|
|
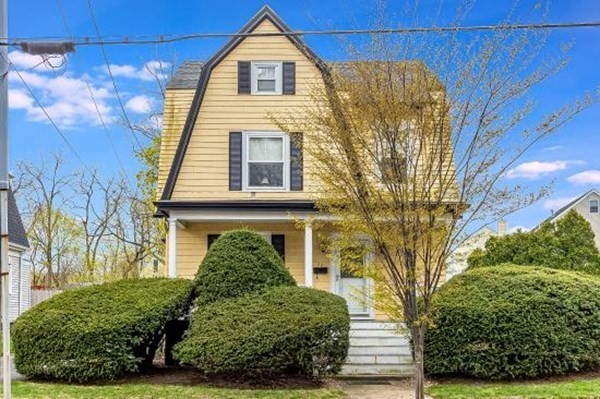
30 photo(s)
|
Peabody, MA 01960
|
Sold
List Price
$549,900
MLS #
73101927
- Single Family
Sale Price
$575,000
Sale Date
5/26/23
|
| Rooms |
7 |
Full Baths |
2 |
Style |
Gambrel
/Dutch |
Garage Spaces |
2 |
GLA |
1,480SF |
Basement |
Yes |
| Bedrooms |
3 |
Half Baths |
1 |
Type |
Detached |
Water Front |
No |
Lot Size |
15,634SF |
Fireplaces |
0 |
Lovingly maintained 3 bedroom Colonial. Newly finished hardwood floors on first floor. Large eat in
kitchen with all appliances to remain. Dining room has original built in cabinet/hutch. 3 large
windows to let the sunshine in. Original moldings through much of home. Relax on your back deck
looking over your expansive yard with detached 2 car garage. Heating system yearly maintained.
Convenient location to highways and shopping and downtown Peabody. 2 driveways for
convenience.SHOWINGS BEGIN THURSDAY APRIL 27TH.Offer deadline Monday May 1st 12:00
Listing Office: Coldwell Banker Realty - Beverly, Listing Agent: Wendy Bugler
View Map

|
|
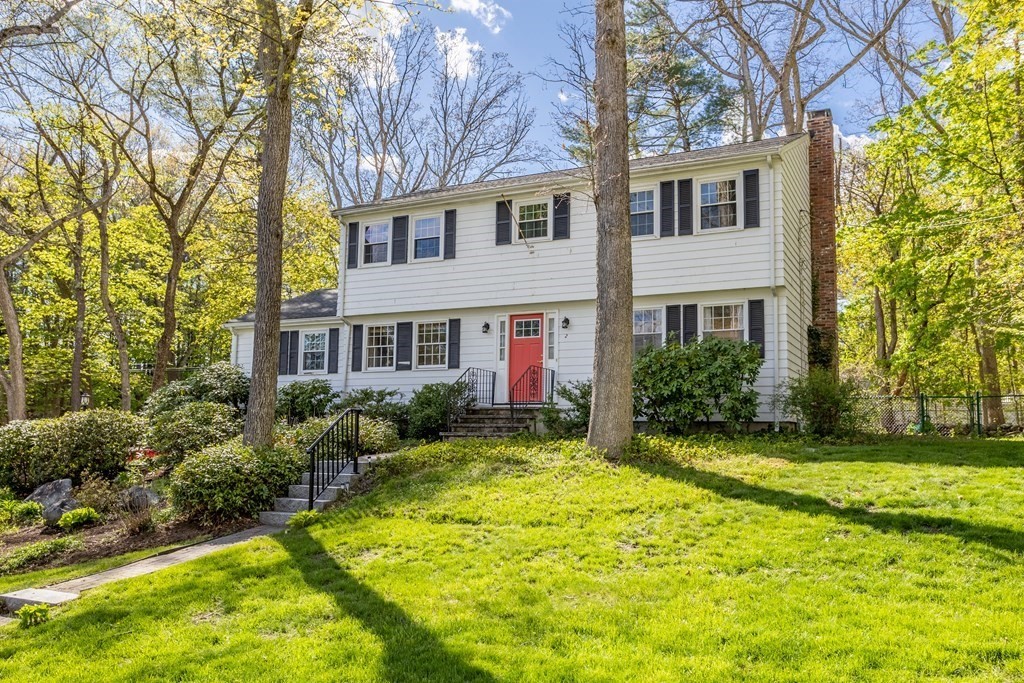
42 photo(s)
|
Acton, MA 01720
|
Sold
List Price
$749,000
MLS #
73108833
- Single Family
Sale Price
$860,000
Sale Date
5/26/23
|
| Rooms |
8 |
Full Baths |
2 |
Style |
Colonial |
Garage Spaces |
2 |
GLA |
2,172SF |
Basement |
Yes |
| Bedrooms |
4 |
Half Baths |
1 |
Type |
Detached |
Water Front |
No |
Lot Size |
20,164SF |
Fireplaces |
1 |
Beautiful stately home on corner lot in a private neighborhood features a remodeled kitchen with
quartz countertops, ss appliances & bamboo flooring. The family room has fresh carpet with loads of
natural lighting & opens to a cozy screened in porch and fenced in yard. Hardwood flooring
throughout and new paint make this home move in ready. The half bath shares a laundry area located
on the main level. The front to back living room features a fireplace and has French doors opening
to the back deck and patio. Hardscaped with stone walls, brick/granite walks, retaining walls and
beautiful mature plantings in every corner. Its perfect for a growing family with a good-sized
Master bedroom with separate bath and shower, 3 spacious bedrooms and full bath on the 2nd floor.
Great location to nearby shops and restaurants, convenient to Rt. 2 and 2A & the nearby Bruce
Freeman Trail. All this and an awarding AB School System, make this a perfect combination. Welcome
home!
Listing Office: Keller Williams Realty Boston Northwest, Listing Agent: Donna Sides
View Map

|
|
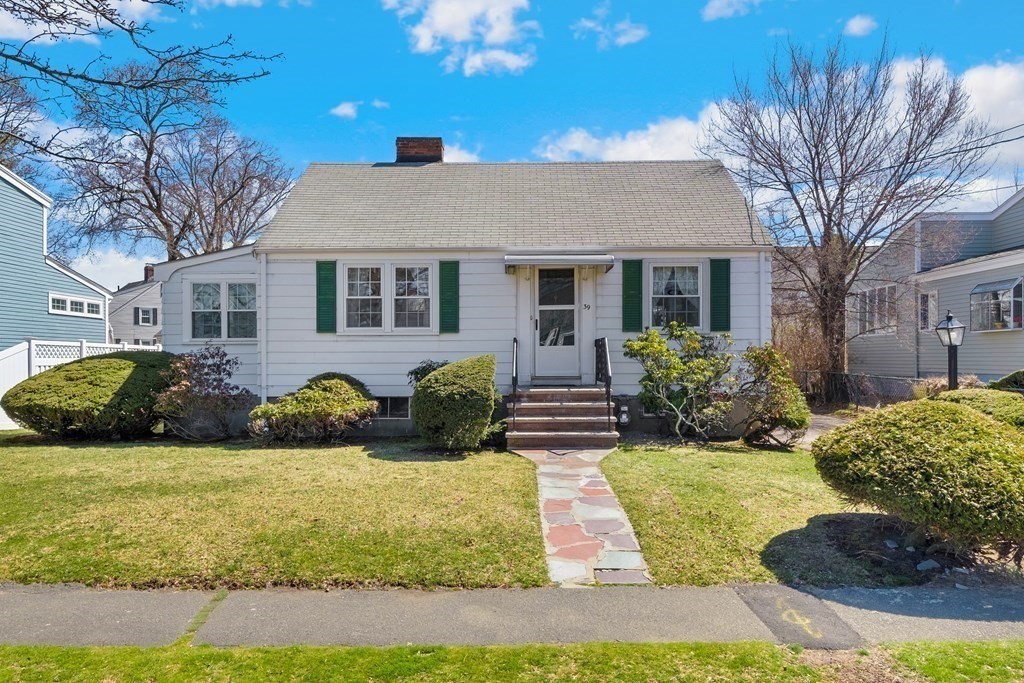
42 photo(s)

|
Arlington, MA 02474
(East Arlington)
|
Sold
List Price
$795,000
MLS #
73097525
- Single Family
Sale Price
$955,000
Sale Date
5/25/23
|
| Rooms |
10 |
Full Baths |
1 |
Style |
Ranch |
Garage Spaces |
1 |
GLA |
1,334SF |
Basement |
Yes |
| Bedrooms |
1 |
Half Baths |
0 |
Type |
Detached |
Water Front |
No |
Lot Size |
5,662SF |
Fireplaces |
1 |
39Spy.com - Photos, Video, 3D Tour & More - Welcome to 39 Spy Pond Parkway, a charming home in the
heart of East Arlington! This lovely 1 bed 1 bath 1,334 sq ft home offers an incredible location,
spacious layout, abundant natural light, great ceiling height, and a convenient floor plan. The
sitting room and screened-in porch provide a tranquil oasis to relax and unwind after a long day.
Recent updates include 2021 furnace and central AC. Well-sized lot with room for expansion presents
an opportunity to make your own mark on an already wonderful home.Experience life in Kelwyn Manor,
one of Arlington's most desirable neighborhoods, where residents enjoy access to a private park and
playground as well as nearby Spy Pond Park and Spy Pond Field, offering numerous opportunities for
outdoor recreation. Moments to the Minuteman Bikepath, many shops and restaurants along Mass Ave,
and Route 2.Don't miss out on this chance to own a piece of paradise in one of MA's most
sought-after towns!
Listing Office: Realty One Group Nest, Listing Agent: Doug Walters
View Map

|
|
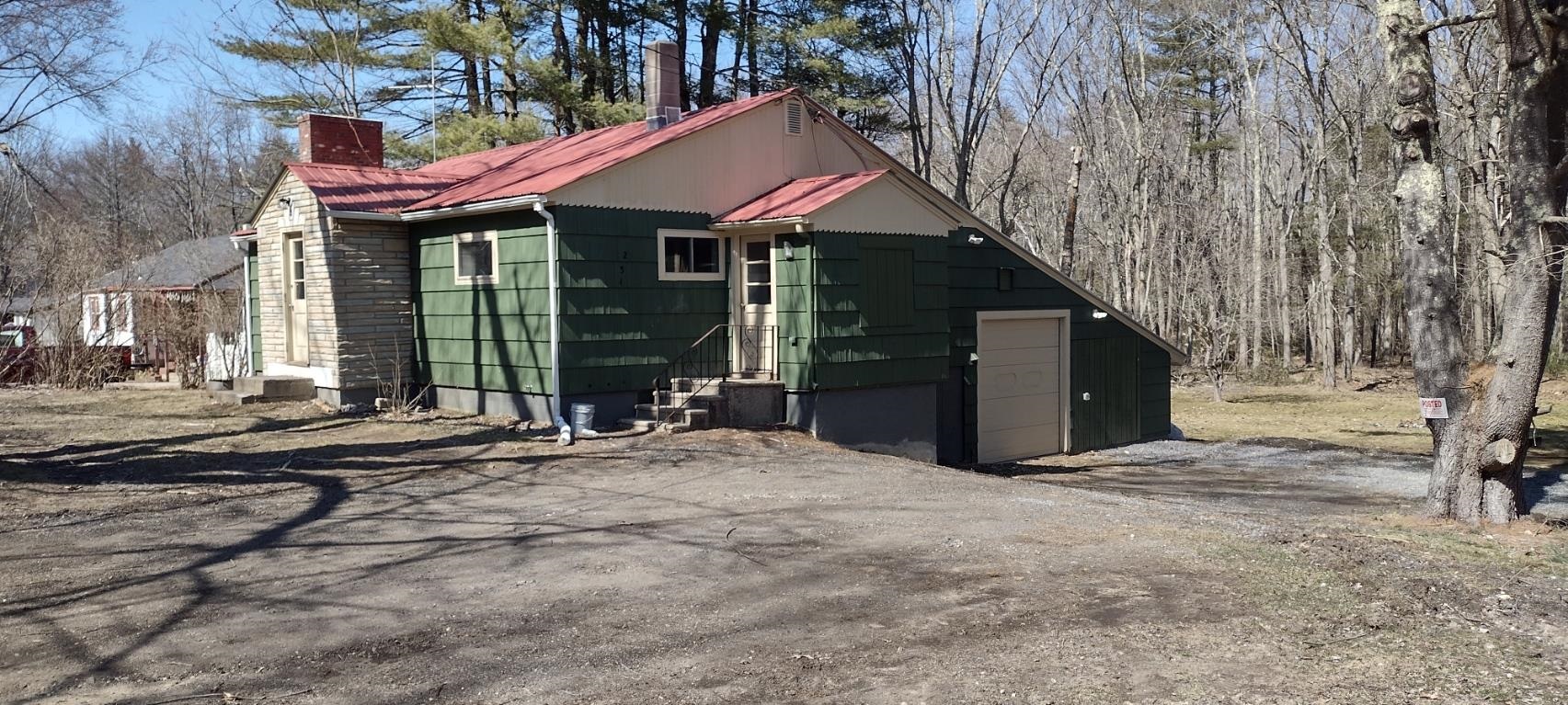
34 photo(s)
|
Epping, NH 03042
|
Sold
List Price
$430,000
MLS #
4947134
- Single Family
Sale Price
$430,000
Sale Date
5/19/23
|
| Rooms |
6 |
Full Baths |
1 |
Style |
Ranch |
Garage Spaces |
2 |
GLA |
1,576SF |
Basement |
Yes |
| Bedrooms |
2 |
Half Baths |
0 |
Type |
|
Water Front |
No |
Lot Size |
41,818SF |
Fireplaces |
0 |
Back on Market, Buyers walked due to failing septic system. Seller is installing a BRAND NEW septic
system. Should be ready to close with new system in place by end of May! Move in ready, this newly
renovated from the walls in home is centrally located just one minute from Route 101 for easy
commuting to Manchester or Portsmouth. Tastefully designed floorplan with a huge bonus room in the
basement for you to spread out in! Zoned IC (industrial commercial) bring your business to your
home! Large garage / workshop attached to the house with access directly to the basement. Bring your
ideas!
Listing Office: Classic Homes Realty, LLC, Listing Agent: Terri Fraser
View Map

|
|
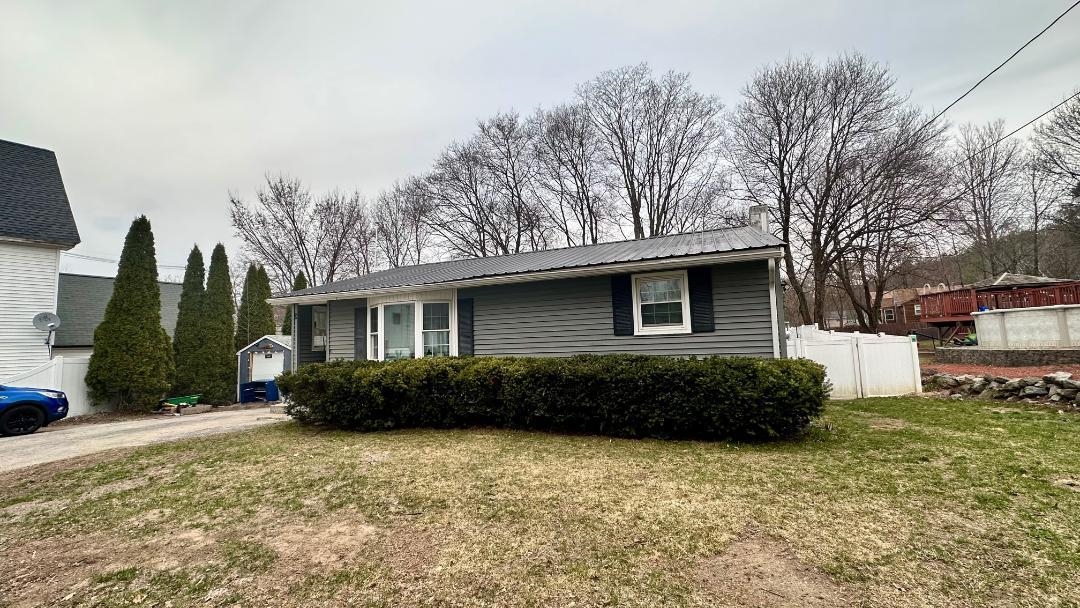
30 photo(s)
|
Raymond, NH 03077
|
Sold
List Price
$299,000
MLS #
4948419
- Single Family
Sale Price
$320,000
Sale Date
5/19/23
|
| Rooms |
7 |
Full Baths |
2 |
Style |
Ranch |
Garage Spaces |
0 |
GLA |
1,574SF |
Basement |
Yes |
| Bedrooms |
3 |
Half Baths |
0 |
Type |
|
Water Front |
No |
Lot Size |
7,841SF |
Fireplaces |
0 |
Welcome to this beautiful 7 room Ranch home located in Raymond NH. Featuring a finished basement
with a family room, a larger bedroom, and a bonus room. In addition, a customed bar and newer
Carpets. There is a pellet stove in the bonus room. The owner fills his oil tank only once a year as
a result. Walk out on your deck and enjoy the serenity and privacy of your Composite fenced in yard.
Central Ac is 3 years old. Water heater approximately 1 year old. This is a nice home that is
reasonably priced. Please come and join me at the open houses Saturday 4-15 and Sunday 4-16 11am to
1pm. Subject to seller obtaining suitable housing. Property being sold as is. All measurements are
approximate. Shower stall in basement bathroom needs to be installed by the buyer. Seller has the
stall and there is a drain. Buyers to perform their own due diligence. All showings start at open
house.
Listing Office: Realty ONE Group NEST, Listing Agent: Peter Michals
View Map

|
|
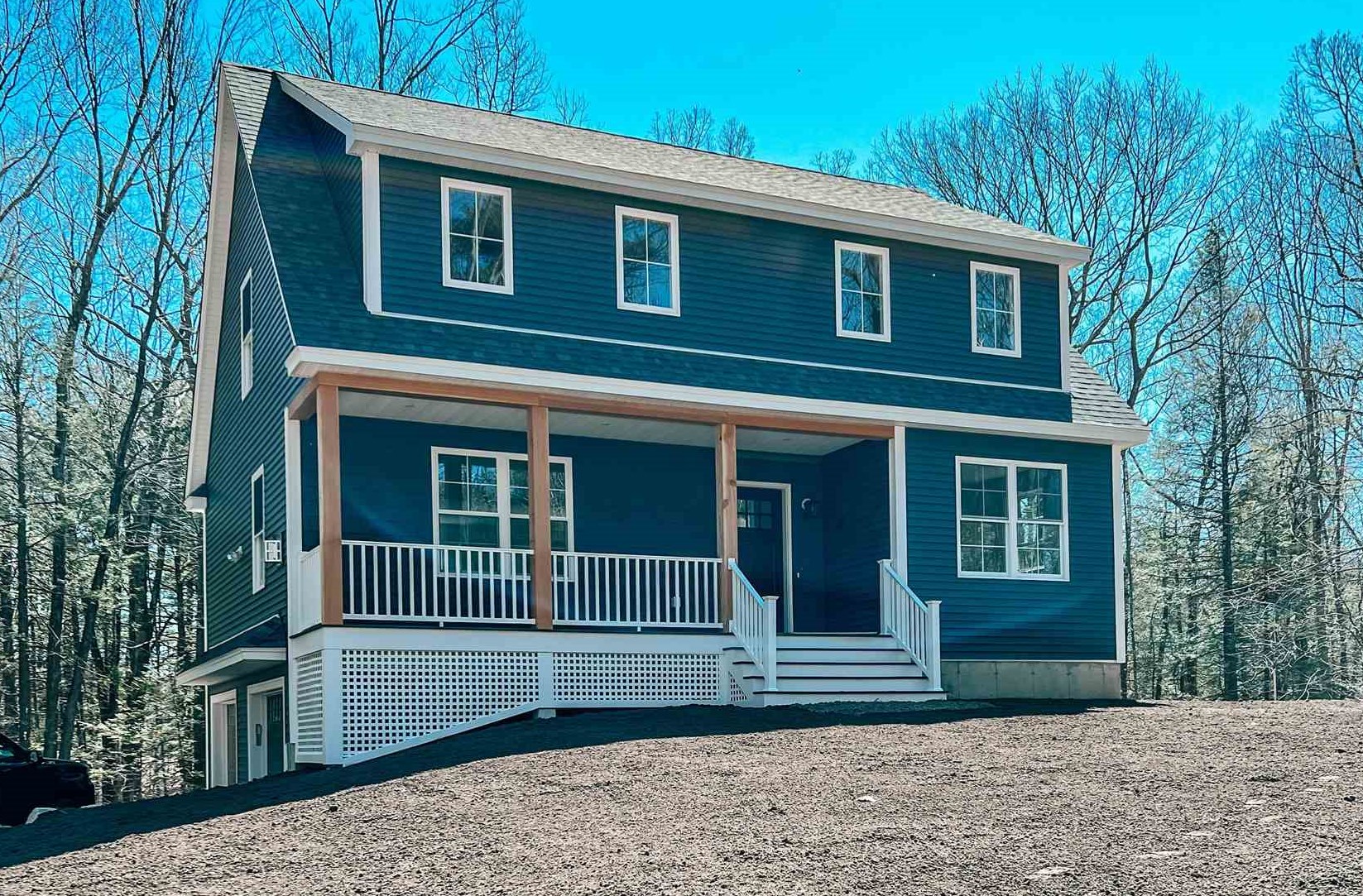
30 photo(s)
|
Hampstead, NH 03841
|
Sold
List Price
$649,900
MLS #
4927007
- Single Family
Sale Price
$645,900
Sale Date
5/17/23
|
| Rooms |
10 |
Full Baths |
2 |
Style |
Farmhouse |
Garage Spaces |
2 |
GLA |
2,110SF |
Basement |
Yes |
| Bedrooms |
3 |
Half Baths |
1 |
Type |
|
Water Front |
No |
Lot Size |
1.43A |
Fireplaces |
0 |
READY FOR OCCUPANCY! This brand-new construction home is 2110 sq ft and sits on 1.43 acres of land
and has so much to offer! This floor plan offers 3 bedrooms with a downstairs study/office, as well
as 2.5 baths plus a walk-in closet in the primary bedroom and a beautiful primary bath dressed in
tile. The open concept kitchen/dining/living area offers beautiful wooded views throughout the home
and completes those relaxing mornings or evening gatherings. On the first floor you'll also find an
office space, laundry, and a beautiful gas fireplace insert making the living area even cozier.
Relax on the farmers porch while gazing across the private front yard, and stay out of the elements
in your 2 car garage. This location is close by 111 making it a great spot for commuters. Located in
the Pinkerton school district. Photos are facsimile of a similar home.
Listing Office: Realty ONE Group NEST, Listing Agent: Shamus Quirk
View Map

|
|
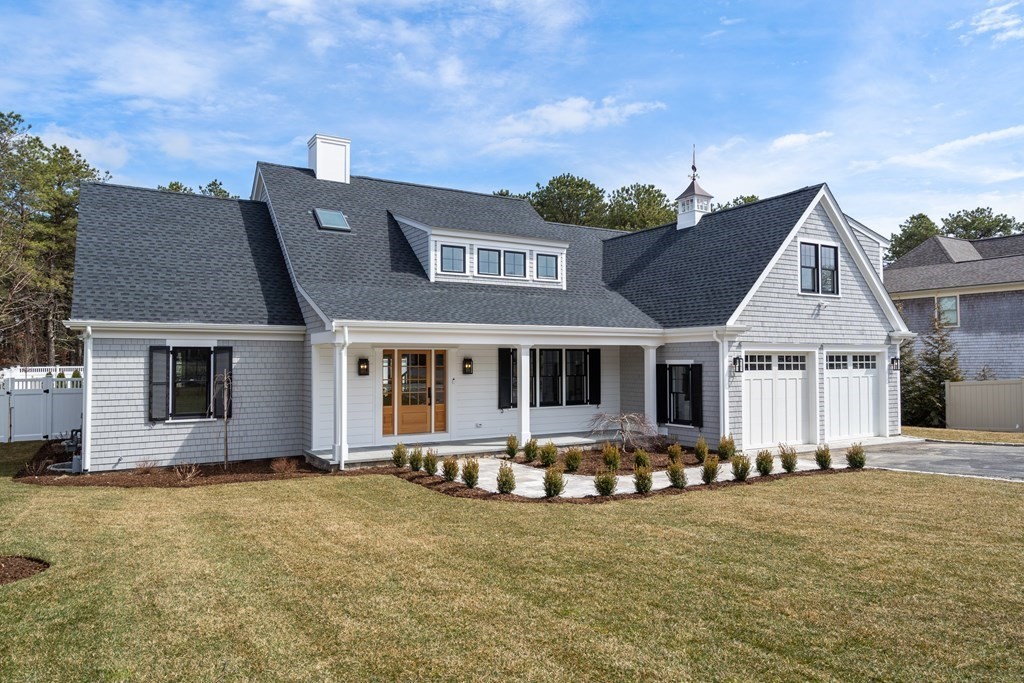
38 photo(s)

|
Mashpee, MA 02649
|
Sold
List Price
$2,385,000
MLS #
73092950
- Single Family
Sale Price
$2,250,000
Sale Date
5/17/23
|
| Rooms |
12 |
Full Baths |
4 |
Style |
Cape,
Craftsman |
Garage Spaces |
2 |
GLA |
5,000SF |
Basement |
Yes |
| Bedrooms |
5 |
Half Baths |
1 |
Type |
Detached |
Water Front |
No |
Lot Size |
19,144SF |
Fireplaces |
1 |
Welcome to your brand new construction dream home on Cape Cod! Enjoy every summer day in your new
saltwater gunite pool w/ a built-in hot tub on a beautiful travertine stone patio w/ a gas fire pit
& outdoor shower. The 5 bed 4.5 bath home is roughly 5,000 sq ft. w/ a finished basement, including
a gorgeous custom built wine cellar, home theater room area/gym, a full bathroom, playroom, & plenty
of extra storage. As you enter the main foyer, you are greeted w/ wide plank hardwood flooring &
plenty of natural light in the living room area which has a huge cathedral ceiling & amazing trim
detail. The Kitchen includes custom built cabinets & quartz counters & SS signature style high end
appliances. Primary bedrooms are located on the 1st & 2nd floor w/ there own en-suite bathrooms &
walk-in closets. Located minutes from Mashpee Commons, Popponesset Marketplace, & the Mashpee
National Wildlife Refuge & beaches. Don't miss out on this rare opportunity to buy a newly built
home on the Cape!
Listing Office: Coldwell Banker Realty - Boston, Listing Agent: The Quirk Group
View Map

|
|
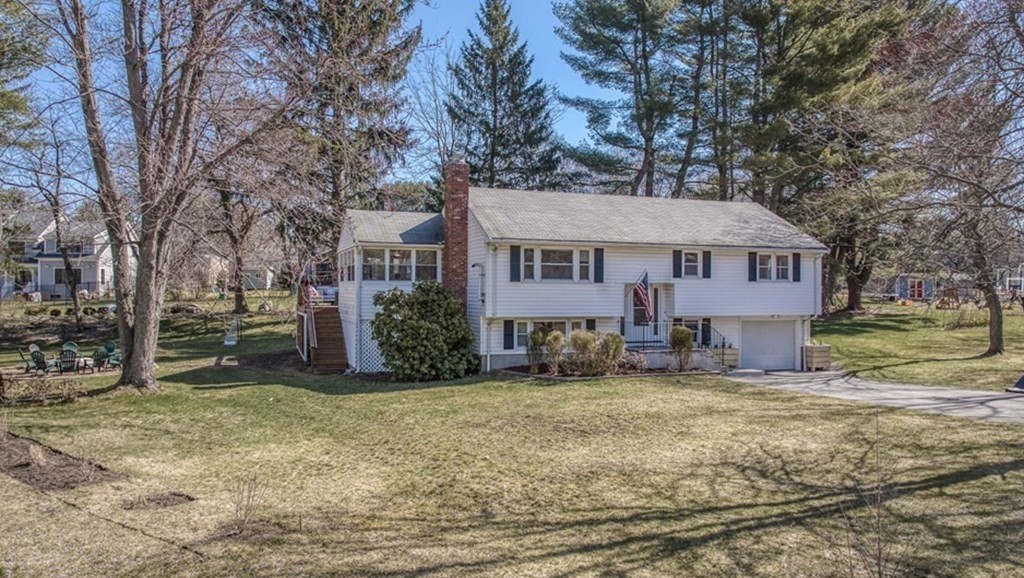
34 photo(s)

|
Bedford, MA 01730
|
Sold
List Price
$868,000
MLS #
73095239
- Single Family
Sale Price
$920,000
Sale Date
5/15/23
|
| Rooms |
8 |
Full Baths |
2 |
Style |
Split
Entry |
Garage Spaces |
1 |
GLA |
1,829SF |
Basement |
Yes |
| Bedrooms |
3 |
Half Baths |
0 |
Type |
Detached |
Water Front |
No |
Lot Size |
31,494SF |
Fireplaces |
2 |
Welcome to Bonnievale! This is a fun, vibrant neighborhood close to the Concord line. Block parties
and lemonade stands happen here & neighbors help each other out. Its a special street; a dead end
cul-de-sac too! #1 Bonnievale Drive is a great house with an amazing kitchen! The sellers love to
entertain and have created an amazing open space on the main level. The kitchen island is huge, and
the perfect spot to gather. The soaring vaulted ceilings are awesome, and the living room is wide
open to the kitchen and dining room. 3 bedrooms and a full bathroom are on this level as well. The
lower level has a family & bonus room, additional 3/4 bath, mud room, and one car garage. Great yard
is big enough for playing soccer and the owners enjoy the firepit area all year long! Easy access to
the Reformatory Branch trail, which is a lovely natural trail with access to Bedford and Concord
centers. Welcome home!!!!
Listing Office: Compass, Listing Agent: Team Suzanne and Company
View Map

|
|
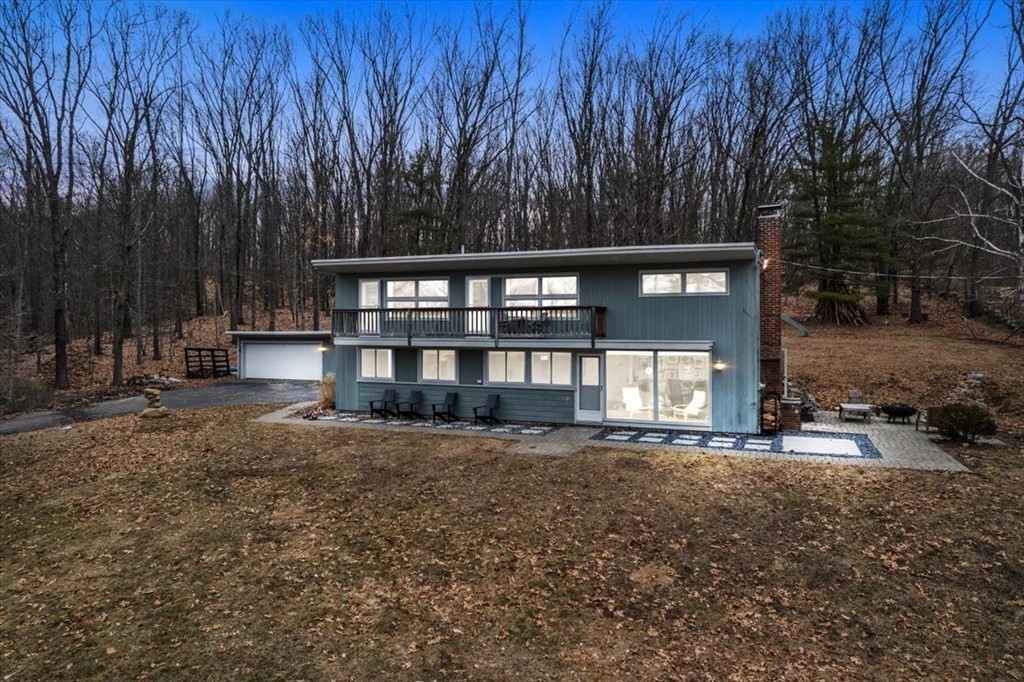
40 photo(s)

|
Haverhill, MA 01835
(Bradford)
|
Sold
List Price
$649,900
MLS #
73087690
- Single Family
Sale Price
$700,000
Sale Date
5/12/23
|
| Rooms |
7 |
Full Baths |
2 |
Style |
Mid-Century
Modern |
Garage Spaces |
2 |
GLA |
2,223SF |
Basement |
No |
| Bedrooms |
3 |
Half Baths |
1 |
Type |
Detached |
Water Front |
No |
Lot Size |
42,689SF |
Fireplaces |
1 |
OPEN HOUSE CANCELLED! Offer accepted. Welcome to this unique & awesome Mid-Century Modern Deck
house. This stunning home is an unexpected oasis w/amazing natural light throughout & a serene feel!
Walk into this home to be amazed & greeted by an over-sized mud room area that leads to a wonderful
open concept living area fit for entertainment or relaxation. Kitchen provides ample cabinetry w/
quartz counters, waterfall island & modern appliances. Fall in love with the exposed beams, wood
stove, & stone accent wall that give great character to the home. First level is complete w/ laundry
room, half bath & storage room. Walk up to the 2nd level to 3 spacious bedrooms w/ one an over-sized
main bedroom w/ loads of built-ins & an en suite bathroom w/ walk in shower & jetted tub. This level
provides you w/ your home office with access to balcony. Home also offers outdoor living at its
finest w/ a spacious yard & a stone patio w/ an outdoor brick grill.
Listing Office: Realty One Group Nest, Listing Agent: Olivares Molina TEAM
View Map

|
|
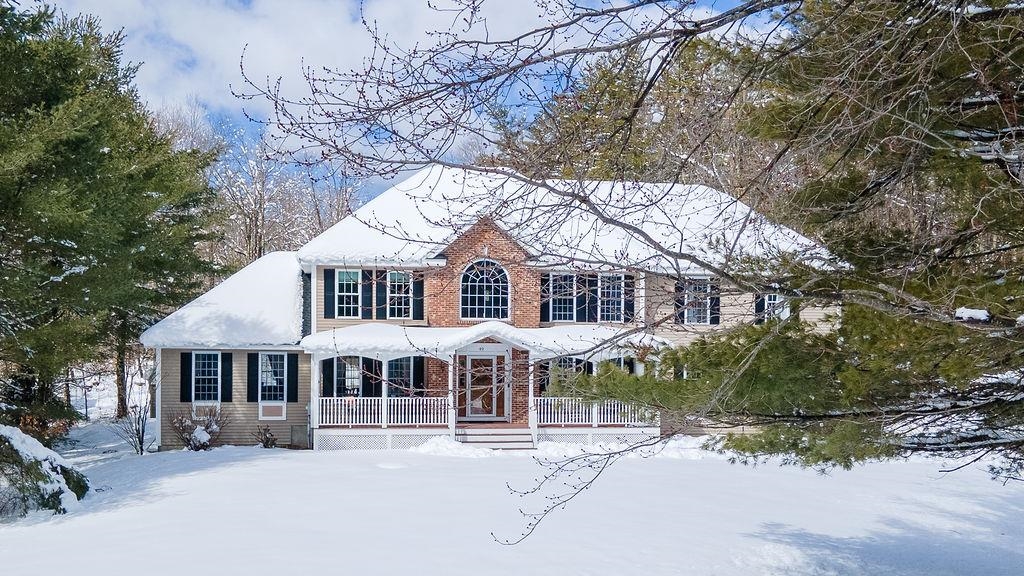
40 photo(s)
|
Londonderry, NH 03053
|
Sold
List Price
$739,900
MLS #
4945676
- Single Family
Sale Price
$765,000
Sale Date
5/12/23
|
| Rooms |
11 |
Full Baths |
2 |
Style |
Colonial |
Garage Spaces |
2 |
GLA |
3,852SF |
Basement |
Yes |
| Bedrooms |
4 |
Half Baths |
1 |
Type |
|
Water Front |
No |
Lot Size |
1.79A |
Fireplaces |
0 |
Located just off exit 5 off 93 this home sits off of Auburn Rd with mature trees surrounding the lot
limiting visibility from the road and the neighboring homes allowing for privacy and scenic views
out every window. Enjoy your morning coffee on the farmer's porch and or your evening glass of wine
on the maintenance free deck off the back of the home. Have all the toys, RV, trailers, and the
like? There is plenty of room for those on the mostly cleared 1.79 acres of land this home offers.
Enter in through the attached garage into the tiled entry, 1/2 bath and mudroom/panty. Cook up a
storm in the large kitchen with island open to the eat in area, dining and family room with gas
fireplace. There is also a home office or den right off the entry and open foyer. The second floor
offers 4 bedrooms including the Primary Suite with not one but two walk in closets and bath with
jacuzzi tub/shower. The mostly finished basement with pellet stove makes for a great recreation
space/game room/home office/workout room and the unfinished space a small workshop. Welcome home to
Londonderry and 49 Auburn Rd. Showings Begin Friday, March 17th @2pm. Seller is a licensed agent.
Offer deadline Tuesday March 21st at 12pm
Listing Office: EXP Realty, Listing Agent:
View Map

|
|
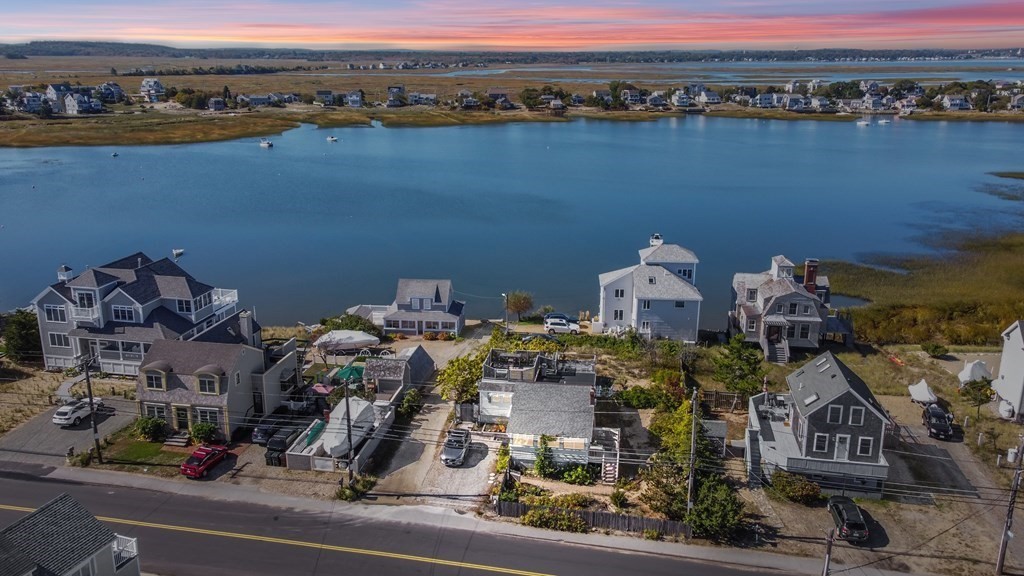
26 photo(s)
|
Newbury, MA 01951
(Plum Island)
|
Sold
List Price
$725,000
MLS #
73046026
- Single Family
Sale Price
$730,000
Sale Date
5/10/23
|
| Rooms |
5 |
Full Baths |
1 |
Style |
Ranch |
Garage Spaces |
0 |
GLA |
960SF |
Basement |
Yes |
| Bedrooms |
2 |
Half Baths |
0 |
Type |
Detached |
Water Front |
No |
Lot Size |
9,100SF |
Fireplaces |
1 |
Quintessential Plum Island beach house on double lot and amazing views all around from the rooftop
deck. Discover the basin right beyond your yard, and ocean across the street. Strong rental history.
Wood burning fireplace, wood paneling and wood floors add to the charm. Plenty of parking so invite
your friends and family and start making memories. Don't wait to set up your showing. Any and all
offers will be reviewed Tuesday 10/11 at 5pm. Buyer to assume water and sewer betterment.
Listing Office: Realty One Group Nest, Listing Agent: Vincent Forzese
View Map

|
|
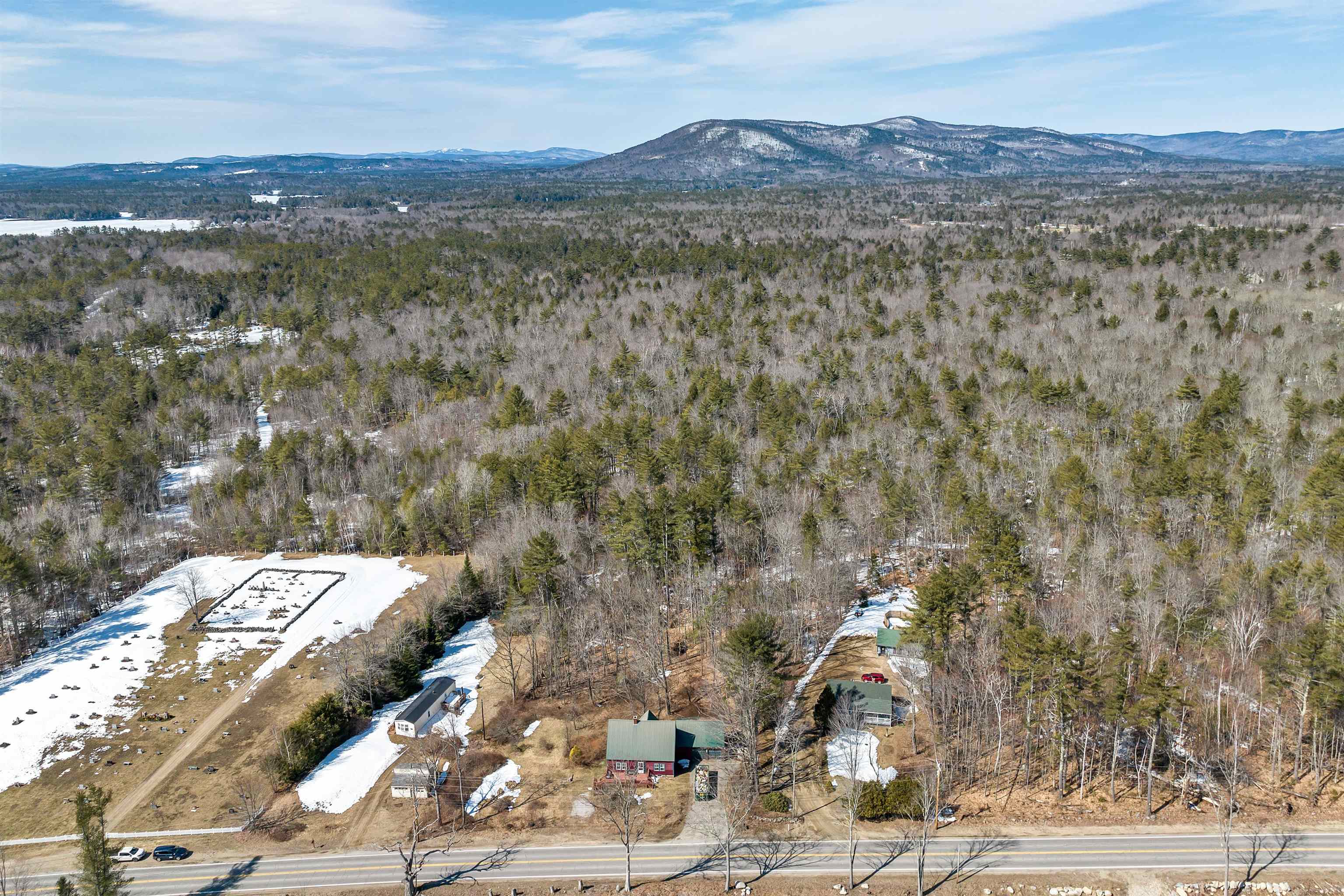
28 photo(s)
|
Moultonborough, NH 03254
|
Sold
List Price
$310,000
MLS #
4947186
- Single Family
Sale Price
$320,000
Sale Date
5/5/23
|
| Rooms |
6 |
Full Baths |
2 |
Style |
Cape |
Garage Spaces |
2 |
GLA |
2,475SF |
Basement |
Yes |
| Bedrooms |
3 |
Half Baths |
1 |
Type |
|
Water Front |
No |
Lot Size |
1.10A |
Fireplaces |
0 |
Location, location, location! Less than a mile away is the States Landing Beach/Boat launch, where
you can enjoy your summer days swimming and boating on Lake Winnipesaukee. For the hunting/shooting
sports enthusiasts just down the street is the Winnipesaukee Sportsmen's Club. Let's not forget
the golfers! Ridgewood Country Club for 18 holes of golf is a little over a mile away! First time
on the market, this unique 1948 Cape was built by the family's grandfather, lived in and loved by
generations of the Morgan/Wiggins family. The 1.1 acre lot itself is level, mostly brush and wooded
that goes back to your private access to the snowmobile trail. The home features original hardwood
floors, a built-in hutch/cabinet in dining area, and a large picture window facing the woods. The
kitchen has Decora' self-closing cabinets with lots of counter space. There is a 6' wood fireplace
w/mantle with book cases in living room and along the stairway to 2nd floor. There is a stairlift
from the 1st to 2nd floor and a whirlpool walk in tub on 2nd floor. The bedrooms have lots of
closets and storage including a cedar closet in 1st floor bedroom. The basement is partially
finished with galley kitchen/laundry room, full bath, and office/den with separate entrance.
Storage abounds on this property with walk up full attic and full storage over garage. Property is
being sold as is. Open House April 1st Sat.11am to 1pm and April 2nd Sun.1pm to 3pm. Offer deadline
is April 5th at noon!
Listing Office: BHHS Verani Meredith, Listing Agent: Judy Hernandez
View Map

|
|
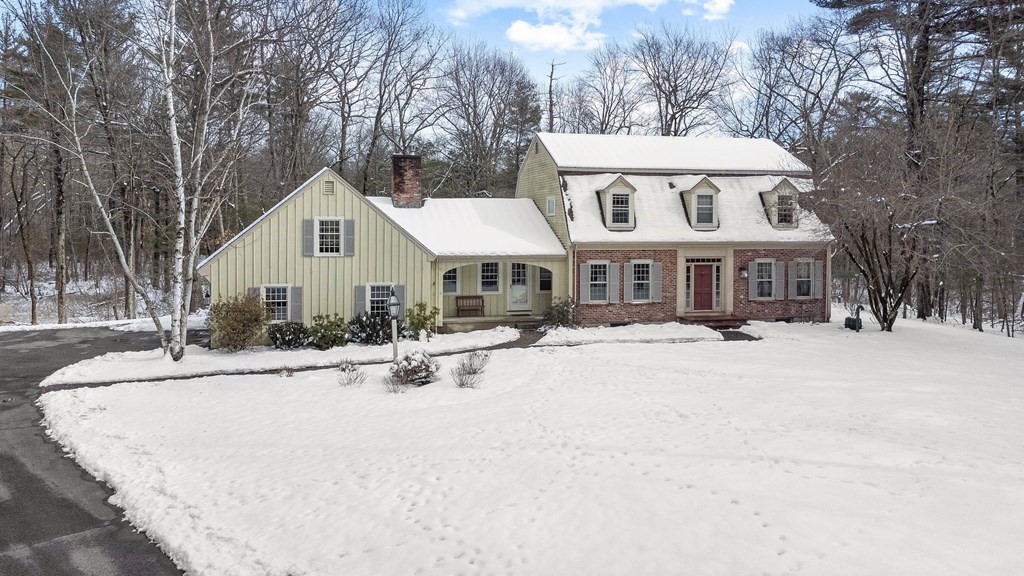
42 photo(s)

|
Boxford, MA 01921
(East Boxford)
|
Sold
List Price
$875,000
MLS #
73083566
- Single Family
Sale Price
$965,000
Sale Date
5/4/23
|
| Rooms |
11 |
Full Baths |
2 |
Style |
Colonial,
Gambrel
/Dutch |
Garage Spaces |
2 |
GLA |
2,917SF |
Basement |
Yes |
| Bedrooms |
4 |
Half Baths |
1 |
Type |
Detached |
Water Front |
No |
Lot Size |
2.09A |
Fireplaces |
2 |
Full of charm with superb attention to detail at this brick front E. Boxford beauty! Leave the day
behind in the spacious mudroom & enter the bright family room w/gas fireplace flanked by built-ins
leading to the beautiful kitchen. The heart of this home boasts a large center island, plenty of
cabinetry & counter space, & built-in banquette seating. The chef will appreciate top of the line
appliances including a 6-burner Viking range/hood. The formal dining room w/wainscoting will be
enjoyed for more special occasions. The 1st floor also offers a living room w/gas stove insert & an
office for the Executive. The sun-drenched den offers a more intimate space to enjoy. The 4 bedrooms
on the 2nd floor are generously-sized w/neutral decor. There's a lovely full bath and a private
primary bath. Finally, kick back & relax on your peaceful patio in your yard surrounded by
conservation land. Close to schools, all routes & conveniences. WATCH THE VIDEO! This one has it
all! Showings start 3/4!
Listing Office: Keller Williams Realty Metropolitan, Listing Agent: Lisa Scacchi
View Map

|
|
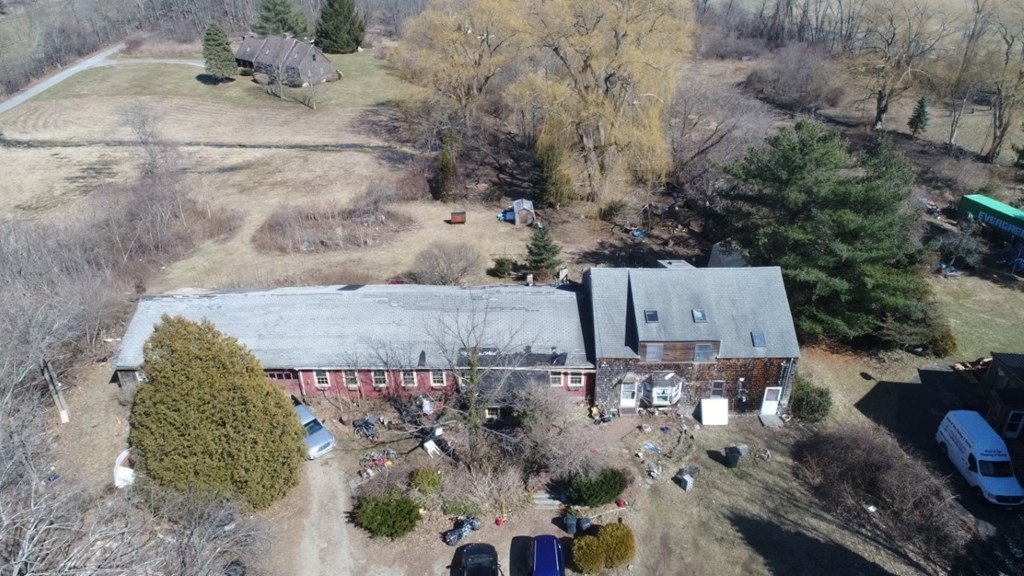
5 photo(s)
|
Newbury, MA 01951
(Old Town)
|
Sold
List Price
$473,000
MLS #
73089546
- Single Family
Sale Price
$500,000
Sale Date
5/4/23
|
| Rooms |
15 |
Full Baths |
2 |
Style |
Colonial |
Garage Spaces |
0 |
GLA |
4,440SF |
Basement |
Yes |
| Bedrooms |
9 |
Half Baths |
1 |
Type |
Detached |
Water Front |
No |
Lot Size |
1.30A |
Fireplaces |
0 |
Rare Old Town opportunity to raze and rebuild on 1.3 level lot on beautiful Green Street. The
two-unit home is in need of major renovations and is unlikely to qualify for conventional financing.
Septic testing and installation will be buyers' responsibility. Superb location with many high-end
homes. Old Town Hill, Upper Green and Parker River are all close by. Enjoy Plum Island beaches and
historic Newburyport are just a short distance away. This property is best suited for
builders/contractors. PLEASE do not WALK or VISIT the property without contacting listing agent, as
house is occupied. Plot plan attached in MLS. IF SUBMITTING AN OFFER PLEASE TEXT/EMAIL LISTING
AGENT. RESPECTFULLY REQUESTING ANY OFFERS BY MONDAY 3/27 AT 2PM WITH RESPONSE TIME NO SOONER THAN
TUESDAY 3/28 AT 6PM. Seller reserves the right to accept an offer ahead of any deadline.UPDATE 3/26
Aceppted offer. Status change pending deposit 3/27.
Listing Office: Windhill Realty, LLC, Listing Agent: Kathleen Brown
View Map

|
|
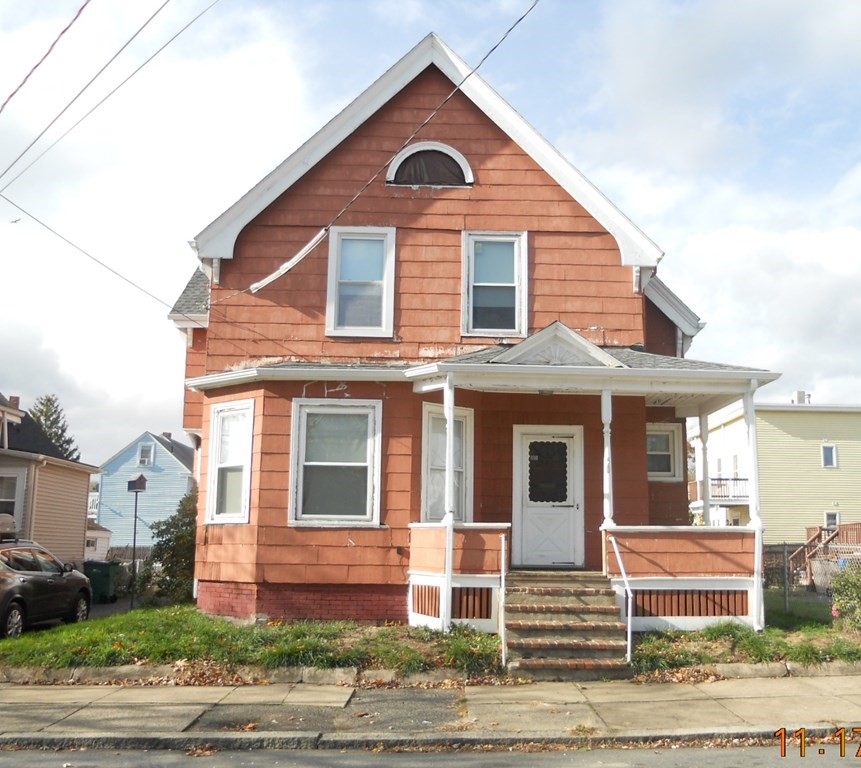
40 photo(s)
|
Lynn, MA 01905
(West Lynn)
|
Sold
List Price
$449,900
MLS #
73059356
- Single Family
Sale Price
$435,000
Sale Date
5/1/23
|
| Rooms |
8 |
Full Baths |
1 |
Style |
Colonial |
Garage Spaces |
0 |
GLA |
2,073SF |
Basement |
Yes |
| Bedrooms |
4 |
Half Baths |
0 |
Type |
Detached |
Water Front |
No |
Lot Size |
3,603SF |
Fireplaces |
1 |
This 8 room, 4 bedroom, 1 bath classic colonial, on a 1 way street, needs work and updating, but can
be lived in. The house has some great Old World features including a beautiful built in china
closet, brass fireplace with green tile hearth, breakfast staircase to the kitchen, double staircase
landing with stately railings and balustrades and an original stained glass window. In 2013 the
exterior walls were insulated, the boiler & hot water tank replaced. The roof, gutters & downspouts
and windows were replaced approximately 6 years ago. There is off street parking and low maintenance
fenced yard. This home is being sold as, is, as seen with no repairs. There is shopping,
restaurants, shops, schools, parks, Lynn Woods, Gannon Golf Course, Flax & Sluice Ponds in the area.
Future vision and some work will make this a wonderful home.
Listing Office: Realty One Group Nest, Listing Agent: Michael Dulong
View Map

|
|
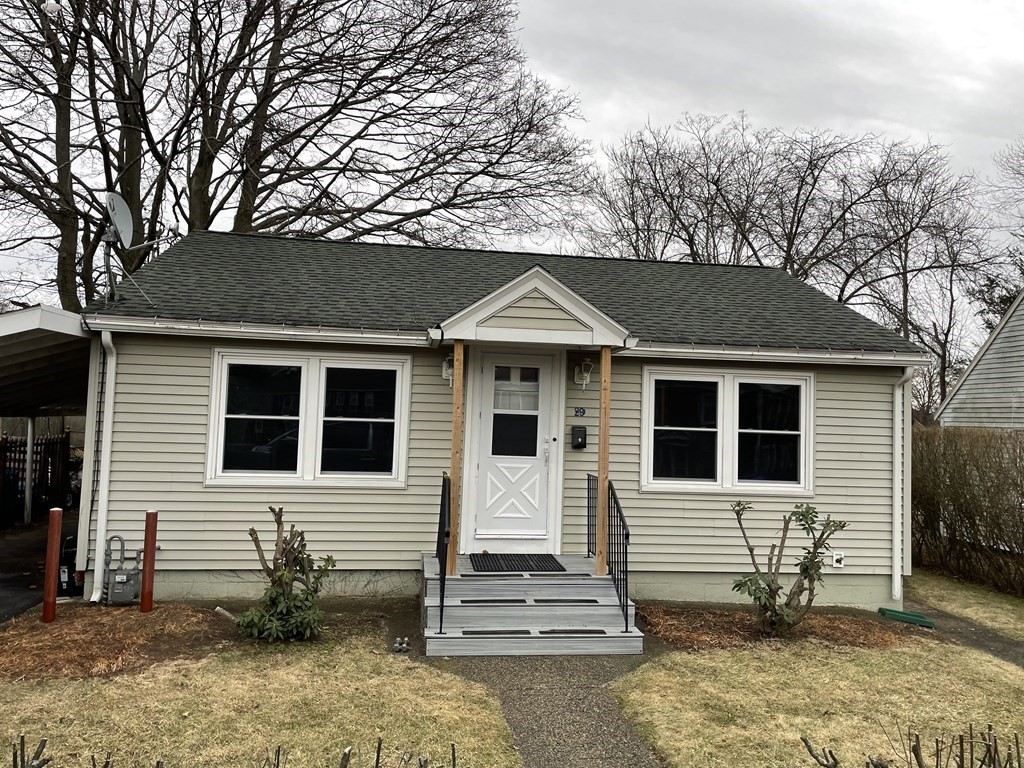
17 photo(s)
|
Methuen, MA 01844
|
Sold
List Price
$299,900
MLS #
73067188
- Single Family
Sale Price
$325,000
Sale Date
5/1/23
|
| Rooms |
4 |
Full Baths |
1 |
Style |
Ranch |
Garage Spaces |
1 |
GLA |
720SF |
Basement |
Yes |
| Bedrooms |
2 |
Half Baths |
0 |
Type |
Detached |
Water Front |
No |
Lot Size |
5,001SF |
Fireplaces |
0 |
***Multiple offers -- offer deadline Sunday 1/8/23 at 8pm*** ESTATE SALE! Sold "as-is, as-seen."
Come see this charming ranch located in East Methuen. The home features 2 bedrooms and 1 bathroom,
carport, and large back yard. New flooring, paint, and fixtures being completed to begin
transformation for the new owner. Unfinished basement provides ample storage and washer/dryer
hookups. Add the finishing touches and start the new year with a new home!
Listing Office: Century 21 North East, Listing Agent: Ayden Hardy
View Map

|
|
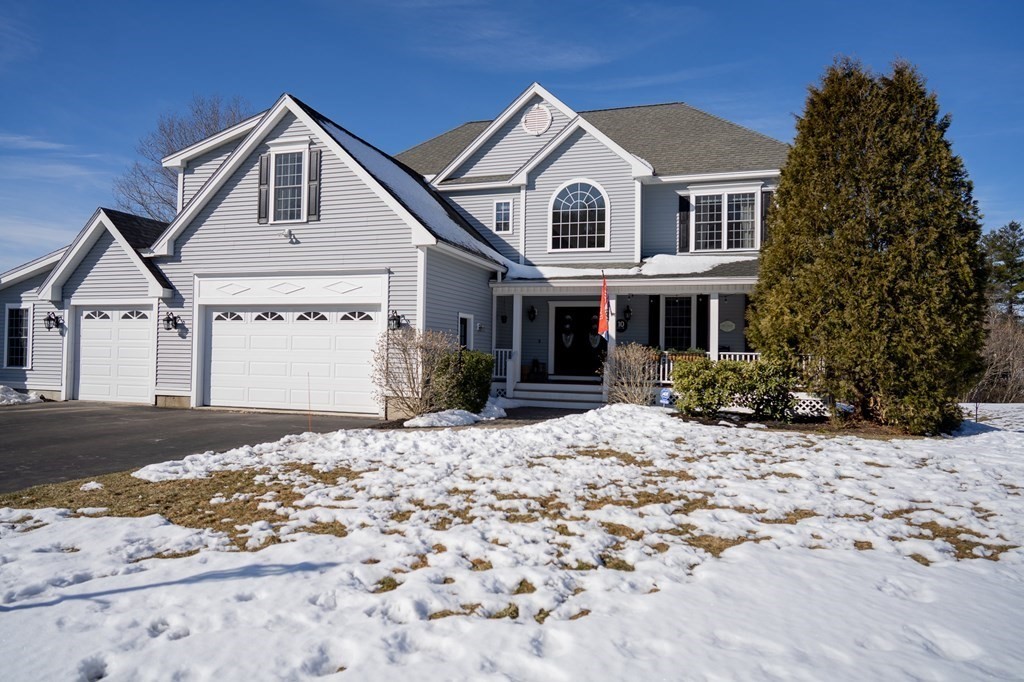
41 photo(s)
|
Pepperell, MA 01463-1483
|
Sold
List Price
$799,900
MLS #
73087265
- Single Family
Sale Price
$825,000
Sale Date
5/1/23
|
| Rooms |
9 |
Full Baths |
2 |
Style |
Colonial |
Garage Spaces |
3 |
GLA |
3,424SF |
Basement |
Yes |
| Bedrooms |
4 |
Half Baths |
1 |
Type |
Detached |
Water Front |
No |
Lot Size |
1.85A |
Fireplaces |
1 |
Beautifully maintained home in sought after Hadley Estates! The spacious eat in kitchen has white
cabinetry, granite counters, pantry closet and a bay window in the eating area overlooking the
almost 2 acre level backyard with a deck, stone patio and fire pit.The family room has a gas
fireplace, the living room and dining room have crown molding and large windows to let in the
natural light. There is a separate laundry room, 1/2 bath and custom closets to complete the first
floor. The primary bedroom has cathedral ceilings, walk in closet, private bath with big tub and
separate shower. There are 3 additional good size bedrooms and a huge bonus room with cathedral
ceiling. The walk out lower level could be finished for additional living space or amazing amounts
of storage.The home has a 3 car garage, and a walkup attic, .New HVAC system updated with 2 zones,
new tankless HW heater, all new hardwood on the 1st floor, new stainless appliances, new carpet 2nd
floor & wired for generator
Listing Office: Keller Williams Realty-Merrimack, Listing Agent: Judi Martin
View Map

|
|
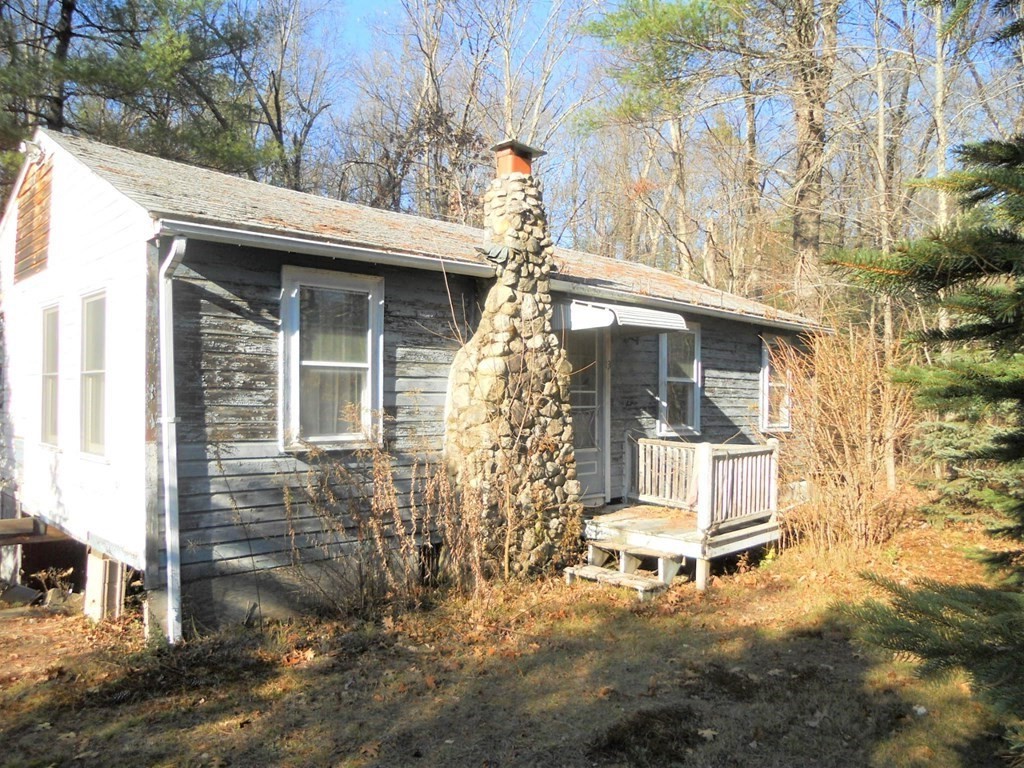
30 photo(s)
|
Sandown, NH 03878
|
Sold
List Price
$119,900
MLS #
73060862
- Single Family
Sale Price
$100,000
Sale Date
4/28/23
|
| Rooms |
5 |
Full Baths |
1 |
Style |
Ranch |
Garage Spaces |
0 |
GLA |
840SF |
Basement |
No |
| Bedrooms |
3 |
Half Baths |
0 |
Type |
Detached |
Water Front |
No |
Lot Size |
13,068SF |
Fireplaces |
0 |
ATTENTION CONTRACTORS, FLIPPERS OR INVESTORS! CASH SALE ONLY. Seasonal ranch on 13,068 sq. ft. lot
in Sandown, NH has been in 1 family since it was built. It will need a new septic system in order to
be occupied. This property is on a private road in a sub-division that was at 1 time all seasonal
camps. Many homes in the neighborhood are now occupied year round. The house needs renovation or
tear down and rebuild. It has deeded access and beach rights to Showell Pond for fishing, swimming,
boating/kayaking. Agent is related to the seller. The property is being sold as is. Make this a year
round home or your retreat from the hustle and bustle of city life. TRUSTEE FOR OWNER WANTS CASH
SALE ONLY.
Listing Office: Realty One Group Nest, Listing Agent: Michael Dulong
View Map

|
|
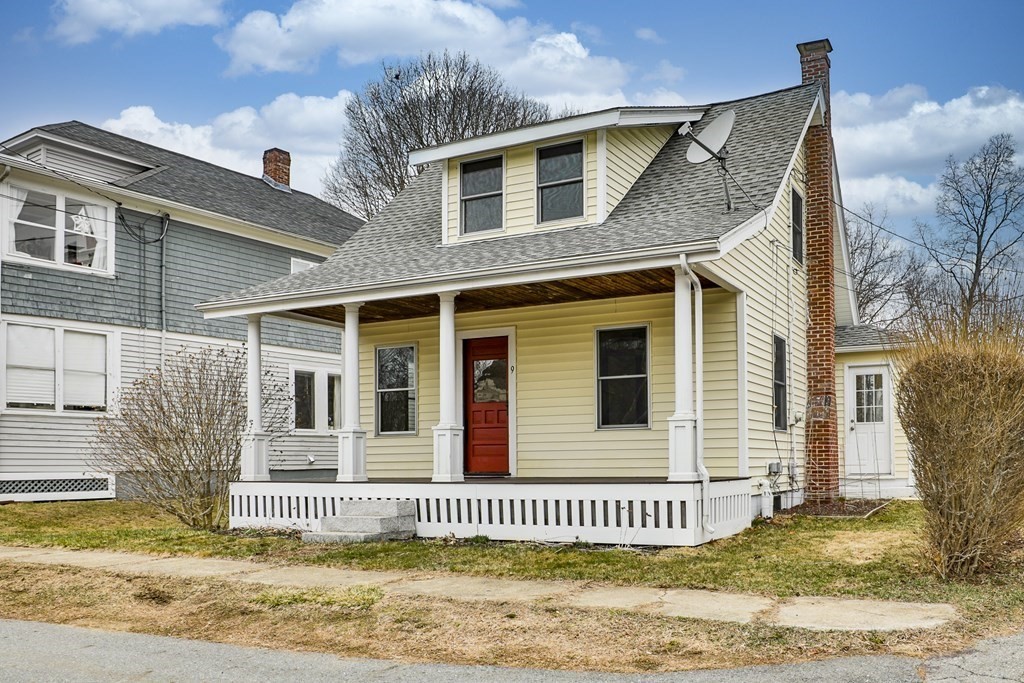
21 photo(s)
|
Amesbury, MA 01913-1822
|
Sold
List Price
$389,900
MLS #
73091012
- Single Family
Sale Price
$440,000
Sale Date
4/19/23
|
| Rooms |
5 |
Full Baths |
1 |
Style |
Bungalow |
Garage Spaces |
1 |
GLA |
825SF |
Basement |
Yes |
| Bedrooms |
2 |
Half Baths |
0 |
Type |
Detached |
Water Front |
No |
Lot Size |
2,890SF |
Fireplaces |
0 |
Why buy a condo when you can buy this darling Bungalow? Newly painted, and the Hardwood floors
throughout the entire house have just been refinished. This 2 bedroom 1 bath home has 1 car garage
and a wonderful Farmer's Porch! Not far from all that downtown Amesbury has to offer! Open Houses
Sat & Sun March 25 & 26 11-12:30.All offers due by Monday March 27th at 6pm.
Listing Office: Realty One Group Nest, Listing Agent: Linda Gillard McCamic
View Map

|
|
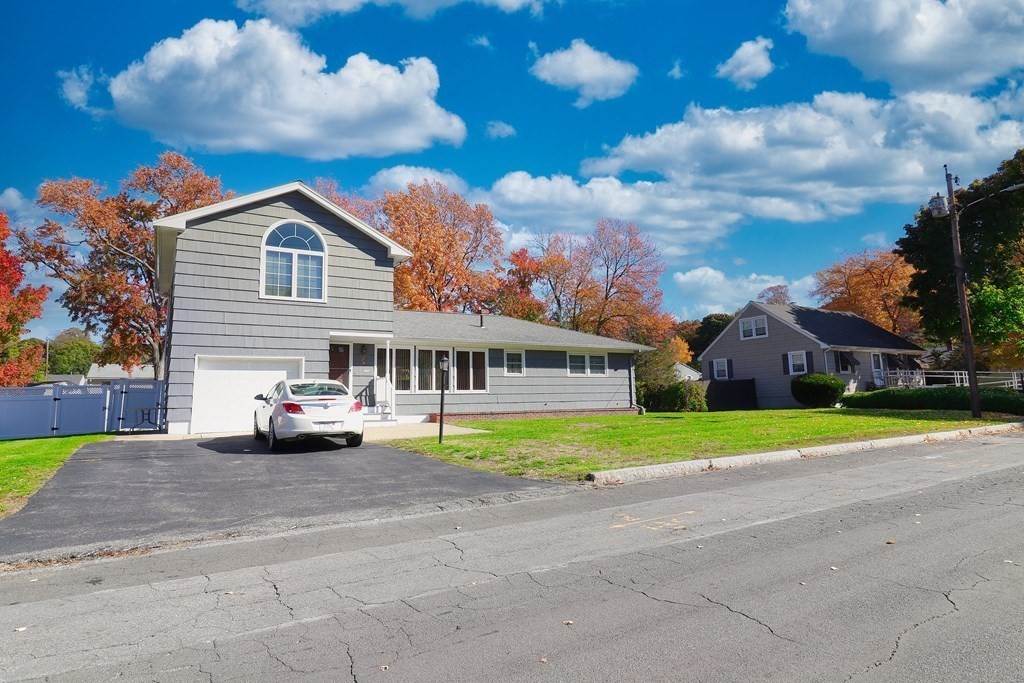
30 photo(s)
|
Methuen, MA 01844-4232
|
Sold
List Price
$595,420
MLS #
73051198
- Single Family
Sale Price
$570,000
Sale Date
4/14/23
|
| Rooms |
5 |
Full Baths |
3 |
Style |
Ranch |
Garage Spaces |
1 |
GLA |
2,297SF |
Basement |
Yes |
| Bedrooms |
3 |
Half Baths |
0 |
Type |
Detached |
Water Front |
No |
Lot Size |
12,502SF |
Fireplaces |
0 |
A special find, this 3-bedroom 3-bath ranch awaits its new owners. Tucked away on a tranquil,
low-traffic street, the home is within pedestrian range of the shopping and dining options of
Merrimac Plaza. The natural allurements of Raymond J. Martin Riverside Park are within comfortable
driving distance. Stylish kitchen glows with fresh updates, attractive island layout, and two ovens.
The large yard provides plenty of space for recreation. An inviting swimming pool is the social and
sapphire centerpiece of the fully fenced backyard. The property site also includes a deck off
primary bedroom. More than merely serene, the well-appointed primary bedroom includes recent
updates, plenty of closet space, and private bath with separate tub and shower, jetted whirlpool.
The other two bedrooms are unique and ready for styling. Unfinished basement is perfect for storage
or conversion. Attached one-car garage. Have fun packing this pool home full of warmth and
memories.
Listing Office: EMPIREâ„¢, Listing Agent: Alfred Colon
View Map

|
|
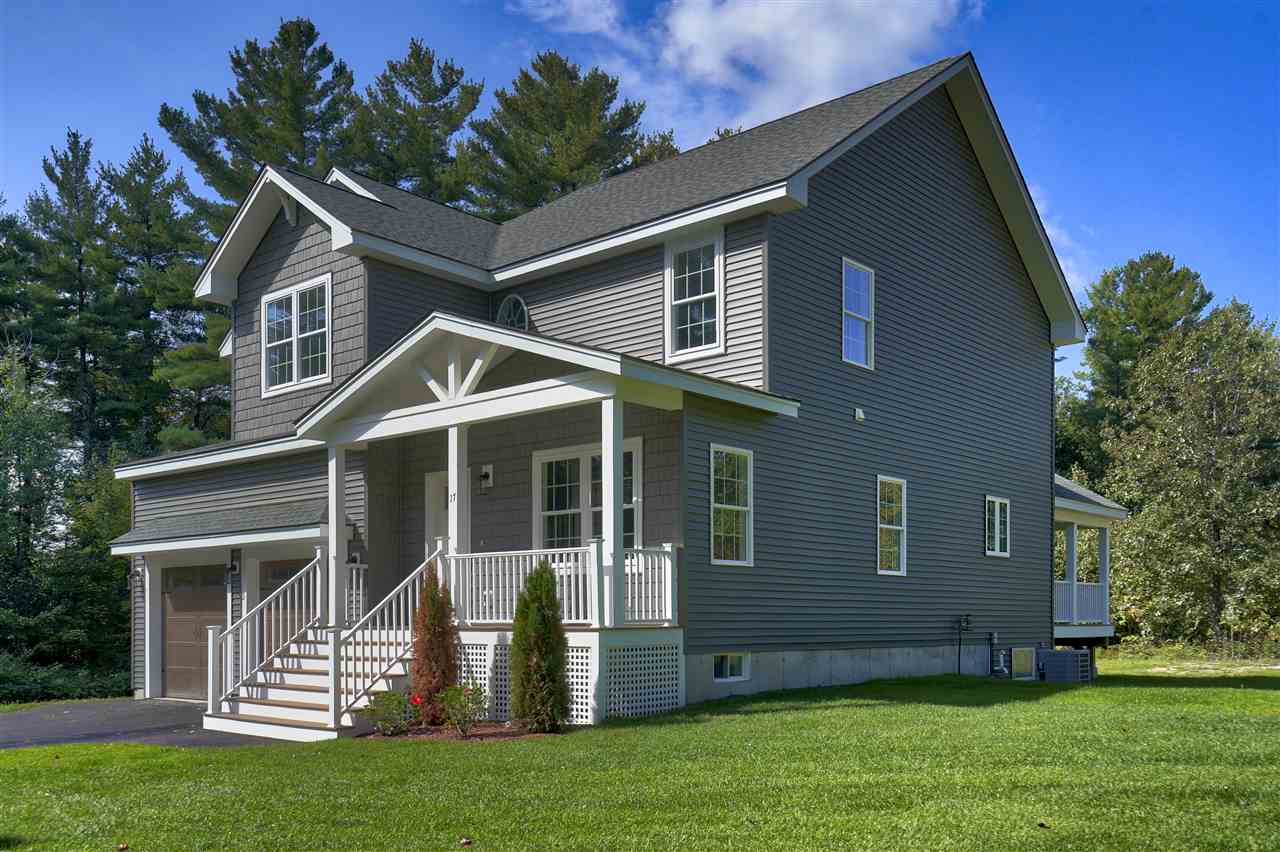
36 photo(s)
|
Plaistow, NH 03865
|
Sold
List Price
$929,000
MLS #
4941324
- Single Family
Sale Price
$929,000
Sale Date
4/14/23
|
| Rooms |
9 |
Full Baths |
2 |
Style |
Craftsman |
Garage Spaces |
2 |
GLA |
2,757SF |
Basement |
Yes |
| Bedrooms |
4 |
Half Baths |
1 |
Type |
|
Water Front |
No |
Lot Size |
2.56A |
Fireplaces |
0 |
Stunningly beautiful new construction 4 bedroom 2 car garage home! Enjoy this spacious country home
located on a large private lot, The first floor accompanies fine design complete with custom
moldings, recessed lighting. The first floor offers a formal dining room or office area, half bath,
a large family room with and gas fireplace, . All of which surrounds a modern kitchen., and a large
Island Travel to the second level where you will find your master suite and master bath complete
with tiled shower and soaking tub. You will find also find a full bathroom, separate laundry room
and 3 large bedrooms with an abundance of closet space. This homes architectural design surpassing
every persons expectation. Come see today, your new home awaits! Pictures are conceptual
Listing Office: Doherty Properties, LLC, Listing Agent: Debra Doherty
View Map

|
|
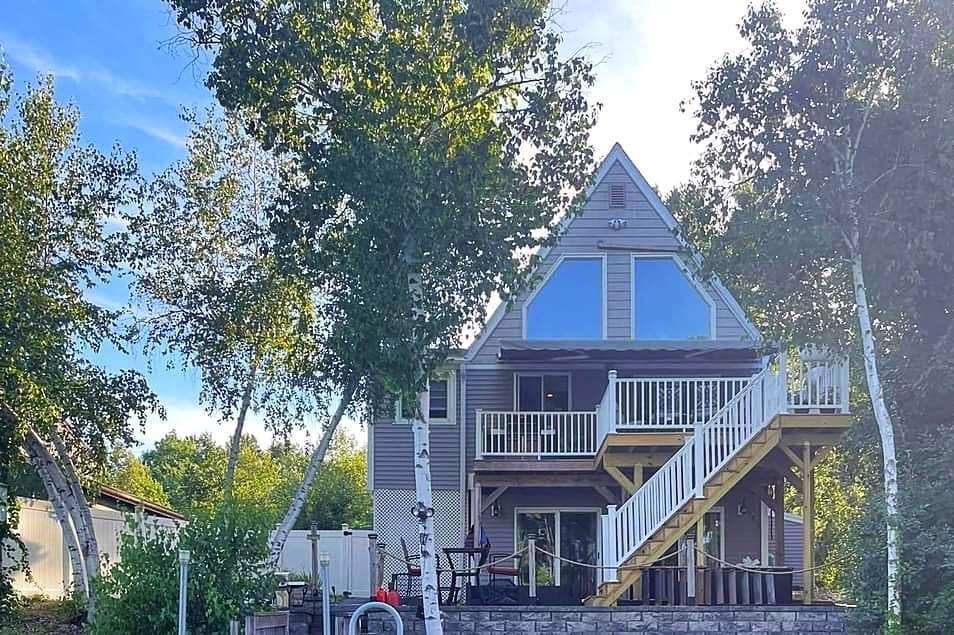
37 photo(s)
|
Salem, NH 03079
|
Sold
List Price
$819,900
MLS #
4945285
- Single Family
Sale Price
$820,000
Sale Date
4/14/23
|
| Rooms |
7 |
Full Baths |
2 |
Style |
Conversion,
Cottage/Camp |
Garage Spaces |
0 |
GLA |
1,655SF |
Basement |
Yes |
| Bedrooms |
2 |
Half Baths |
0 |
Type |
|
Water Front |
No |
Lot Size |
4,792SF |
Fireplaces |
0 |
OPEN HOUSE CANCELLED!! WATERFRONT on Arlington Pond! Vacation where you live all year round! This
Beautiful 3 bedroom/2 bath renovated home has so much to offer!Features include lots of over-sized
windows with views of Arlington Pond, a newly constructed large deck overlooking the water and two
docks for your boat and/or jet ski.The recently remodeled main floor features a spacious kitchen
with lots of cabinets, a farmhouse style sink, stainless appliances, and granite counter tops.
Living room with soaring ceilings to the loft area above, a den (3rd bedroom), full bath/laundry
room and an entry/mudroom all with new flooring. Upstairs is a gorgeous open loft with skylights and
huge windows overlooking the water and a large bedroom. The lower level features a Primary bedroom
suite with its own bathroom including a large tiled shower, deluxe oversized jetted tub and large
closets. The slider leads to a patio for cozy fires by the water! The lake has a Marina for
refueling your toys and getting supplies for a fun day in the sun. Arlington Pond is a full
recreational water body of approx. 260 acres. Boating/Tubing, Swimming, Fishing, Canoeing/Kayaking
and nearby neighborhood beach make this a great place to call home and create new memories! New roof
in 2020, 10 year old high efficiency heating system and water treatment system are also featured.
Easy highway access to routes 93/495.
Listing Office: BHHS Verani Plaistow, Listing Agent: Kathleen McDonald
View Map

|
|
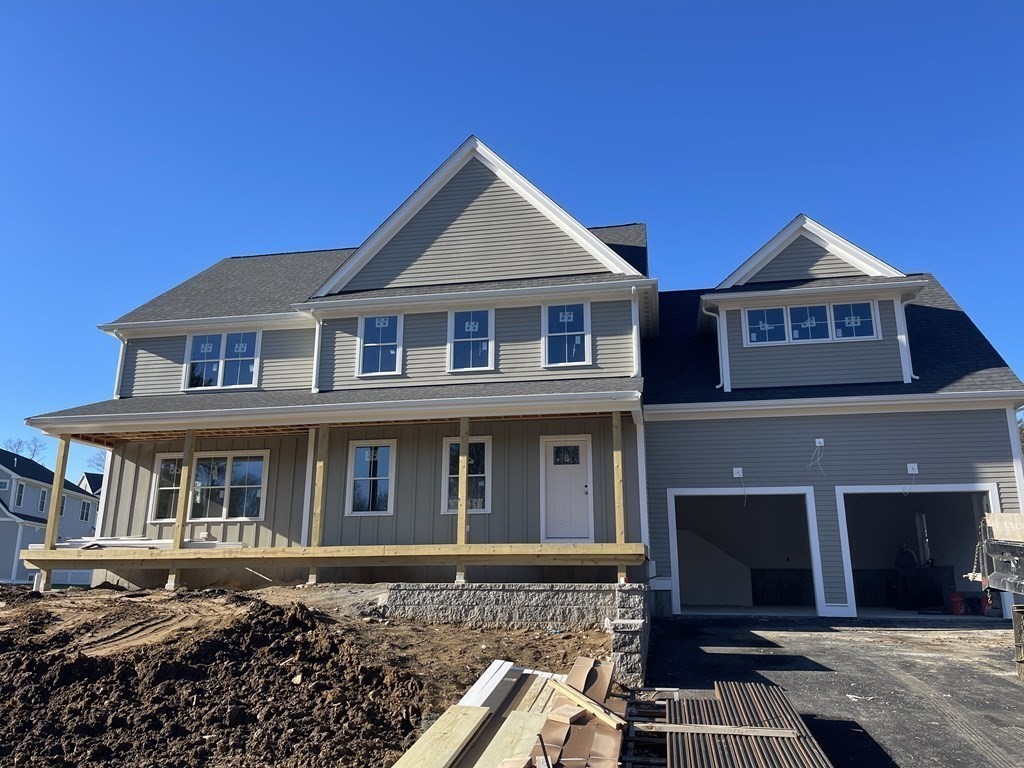
20 photo(s)
|
Rowley, MA 01969
|
Sold
List Price
$1,100,000
MLS #
73063818
- Single Family
Sale Price
$1,100,000
Sale Date
4/12/23
|
| Rooms |
8 |
Full Baths |
2 |
Style |
Colonial |
Garage Spaces |
2 |
GLA |
2,850SF |
Basement |
Yes |
| Bedrooms |
4 |
Half Baths |
1 |
Type |
Detached |
Water Front |
No |
Lot Size |
23,418SF |
Fireplaces |
1 |
Check out the photos of current progress! This house feels more open and spacious than previous
models, the builder has made some thoughtful improvements here! Large, open rooms with walls in just
the right places. The primary suite privately located above the garage has a vaulted ceiling, 2 walk
in closets & a generously sized private bathroom. Make a few choices now & this home will become
your own! Completion date April 26, 2023, the time is now to be under agreement & plan your move!
Near the entrance to this home you will find the trail head to Mill River and Dodge Conservation
network of trails. One of the trails connects to Eiras Park hosting sport fields and a playground.
Move into this neighborhood nestled amongst conservation land ideally located near rte 1 and other
major routes, 10 minutes to downtown Newburyport and 15 minutes to Plum Island - get ready to live
your best life!
Listing Office: Realty One Group Nest, Listing Agent: Heather Rogers
View Map

|
|
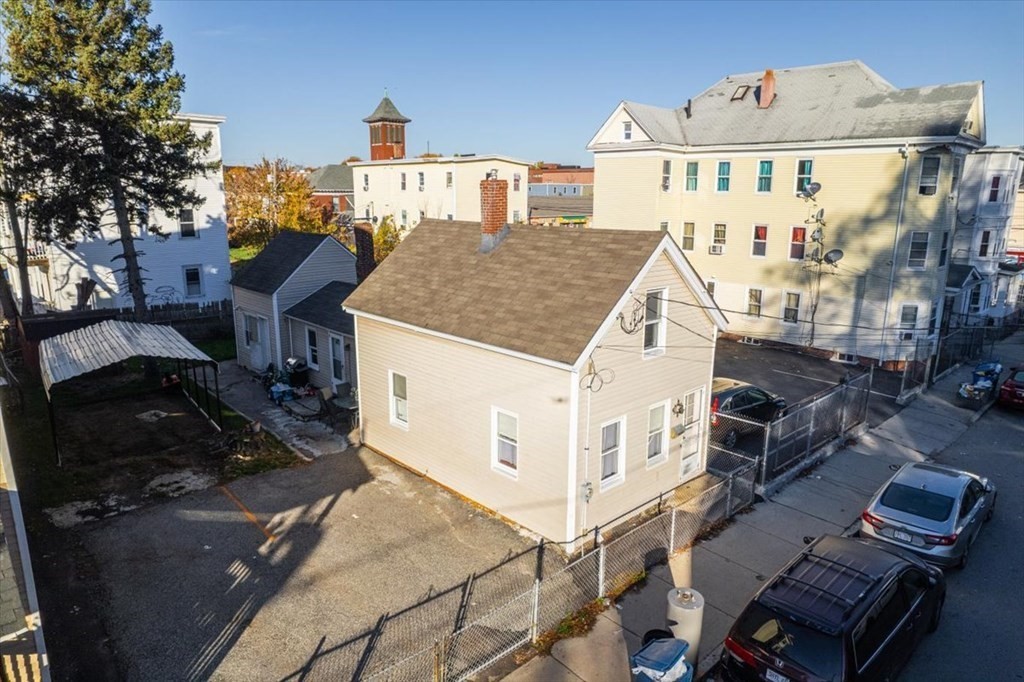
11 photo(s)
|
Lawrence, MA 01841
|
Sold
List Price
$339,900
MLS #
73055552
- Single Family
Sale Price
$335,000
Sale Date
4/11/23
|
| Rooms |
7 |
Full Baths |
2 |
Style |
Colonial |
Garage Spaces |
0 |
GLA |
1,073SF |
Basement |
Yes |
| Bedrooms |
3 |
Half Baths |
0 |
Type |
Detached |
Water Front |
No |
Lot Size |
3,200SF |
Fireplaces |
0 |
Looking for that perfect starter home fit for you to bring your ideas and finishing touches? Come
take a peek at this unique colonial style home offering ample off street parking on a fenced in lot
that provides a cozy level backyard area ready for you to enjoy! Step inside to be greeted to a cozy
living room which provides access to an eat in kitchen with ample cabinetry along with a 1st level
bathroom and bedroom that has exterior access .2nd level offers the additional 2 bedrooms. Let's
make this one yours today!
Listing Office: Realty One Group Nest, Listing Agent: Olivares Molina TEAM
View Map

|
|
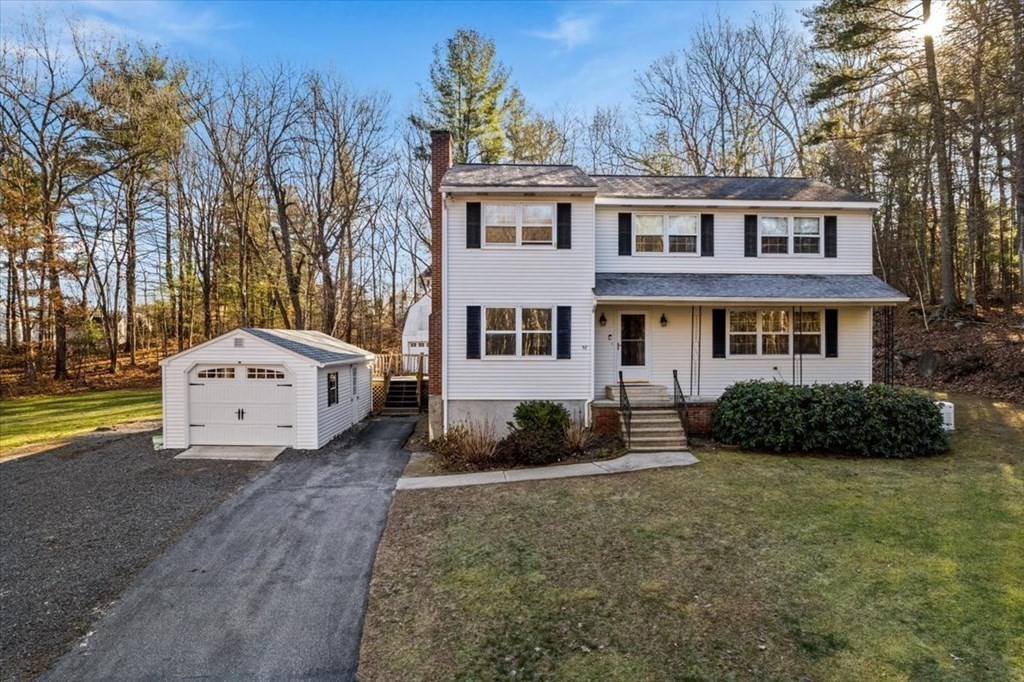
42 photo(s)

|
Tyngsboro, MA 01879
|
Sold
List Price
$599,900
MLS #
73068675
- Single Family
Sale Price
$600,000
Sale Date
4/7/23
|
| Rooms |
7 |
Full Baths |
2 |
Style |
Colonial |
Garage Spaces |
1 |
GLA |
2,088SF |
Basement |
Yes |
| Bedrooms |
4 |
Half Baths |
1 |
Type |
Detached |
Water Front |
No |
Lot Size |
1.47A |
Fireplaces |
1 |
Your search for that awesome home ends here! Welcome to this exceptional colonial home that sits on
a beautiful picturesque lot within a short distance to Route 3! Home offers ample off street parking
for you & guest, a one car garage as well as an amazing backyard area fit for summer fun &
entertainment. Walk into this bright, inviting & spacious home & be greeted to a family room with a
beautiful wood fireplace, an over-sized living room that leads to a formal dining room & an eat-in
kitchen w/granite counters, ample cabinetry & updated stainless steel appliance. 1st level also
provides a half bath, a laundry room & access to enclosed porch & deck. Second level of home has 4
bedrooms w/the main bedroom offering an en-suite bathroom & walk-in closet along with a full bath &
the rest of the spacious bedrooms. But wait there's more! Lower level offers a finished bonus room
and ample storage area with updated heat/central & whole house generator! Come visit us & lets make
this your HOME!
Listing Office: Realty One Group Nest, Listing Agent: Olivares Molina TEAM
View Map

|
|
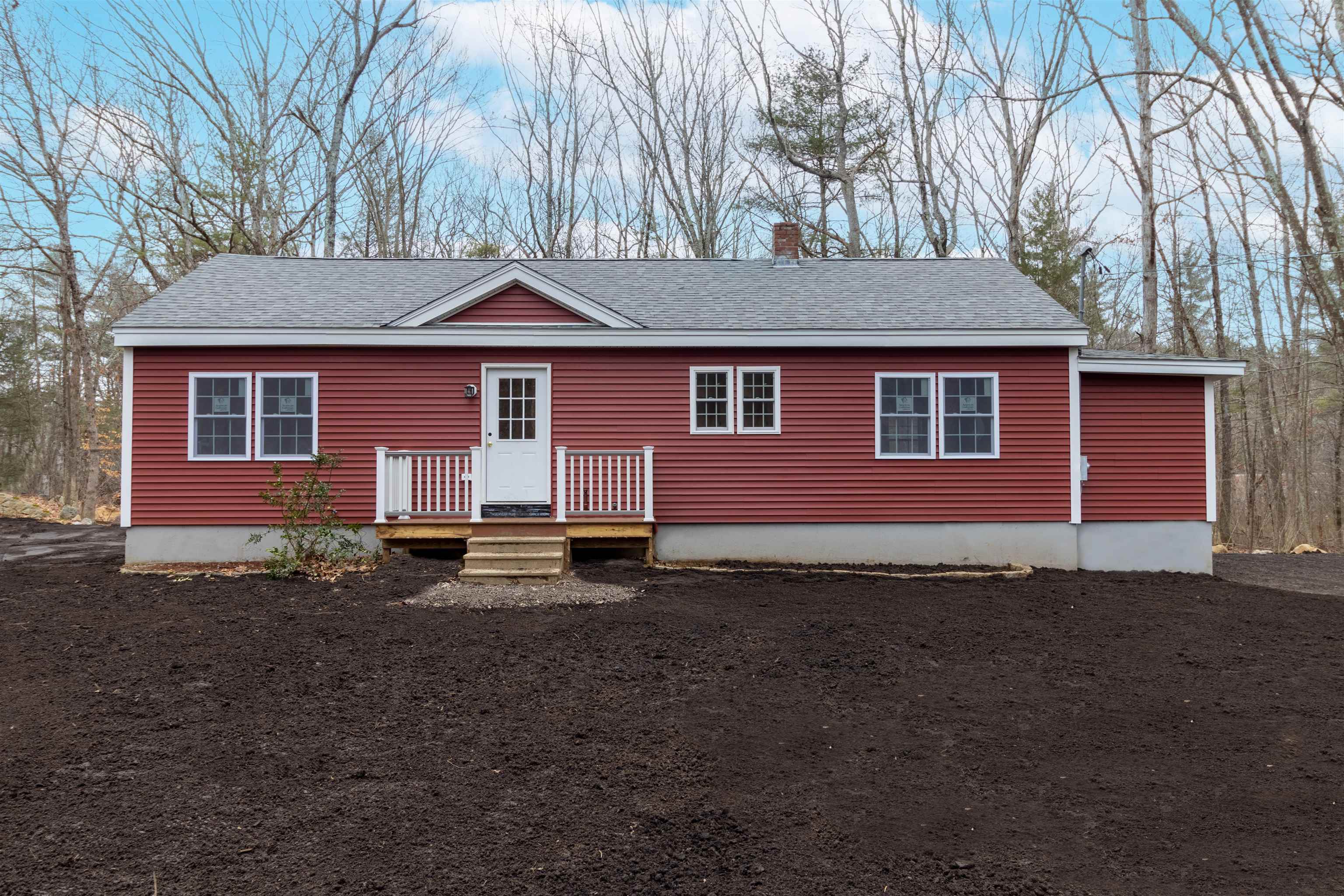
36 photo(s)
|
Hampstead, NH 03826
|
Sold
List Price
$399,900
MLS #
4941682
- Single Family
Sale Price
$450,000
Sale Date
4/4/23
|
| Rooms |
6 |
Full Baths |
1 |
Style |
Ranch |
Garage Spaces |
0 |
GLA |
1,270SF |
Basement |
Yes |
| Bedrooms |
3 |
Half Baths |
0 |
Type |
|
Water Front |
No |
Lot Size |
2.83A |
Fireplaces |
0 |
Welcome home to Hampstead! Located in a private three lot subdivision, this charming 3 bed 1 bath
ranch has just been renovated on 2.83 acres. With a beautiful naturally lit open concept
kitchen/dining this is the perfect starter or downsizing home. The walk up attic offers plenty of
additional storage space as well as the full basement. Luxury vinyl plank flooring throughout the
entire home and more newly renovated details will wow you! Renovations include new siding, new roof,
new flooring, new kitchen cabinets and appliances, new vanity, freshly painted and more! Showings
begin Saturday 1/28!
Listing Office: Realty ONE Group NEST, Listing Agent: Shamus Quirk
View Map

|
|
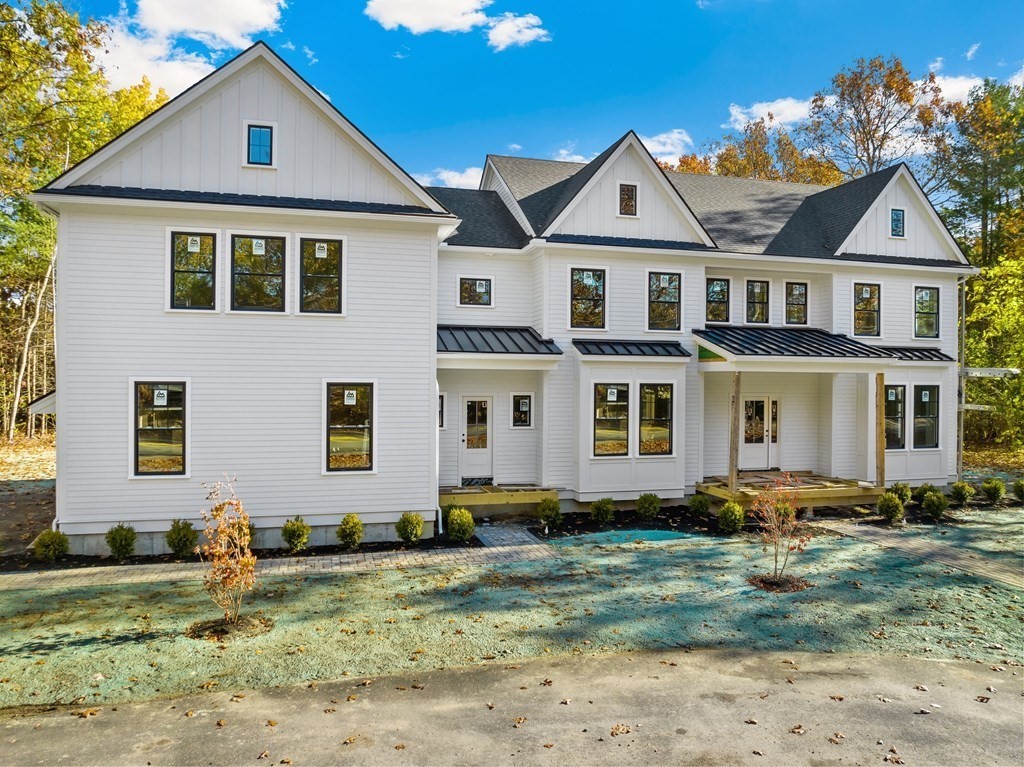
9 photo(s)
|
Andover, MA 01810
|
Sold
List Price
$2,299,900
MLS #
72983914
- Single Family
Sale Price
$2,325,000
Sale Date
3/31/23
|
| Rooms |
11 |
Full Baths |
5 |
Style |
Farmhouse |
Garage Spaces |
2 |
GLA |
4,810SF |
Basement |
Yes |
| Bedrooms |
6 |
Half Baths |
1 |
Type |
Detached |
Water Front |
No |
Lot Size |
43,473SF |
Fireplaces |
2 |
This Is a NON MLS LISTING. Do NOT reach out for Owner - Stunning brand new modern farmhouse sits on
a beautiful 1-acre flat lot with mature trees exude privacy. Minutes away from south school, Pike
and Phillips Academy. This home offers 4810 SQFT of living area including 6 bedrooms and 5 1/2
bathrooms plus an unfinished 3rd level and basement.The chiefs kitchen equips high end Viking
appliance package. A formal dining room and spacious breakfast nook create impeccable dining
experience. An open concept living room integrated with a wet bar as well as a modern gas fireplace
makes entertaining effortless.The first floor en-suite makes this home functional for guests and
extended family. Gorgeous over-sized primary bedroom features high ceiling, two walk-in closets,
master bathroom with dual vanity, glass shower and freestanding tub. Second floor alsofeatures 2
more en-suites, a jack and jill bathroom shared between two bedrooms and large 2nd floor laundry
room.
Listing Office: Lillian Montalto Signature Properties, Listing Agent: Team Lillian
Montalto
View Map

|
|
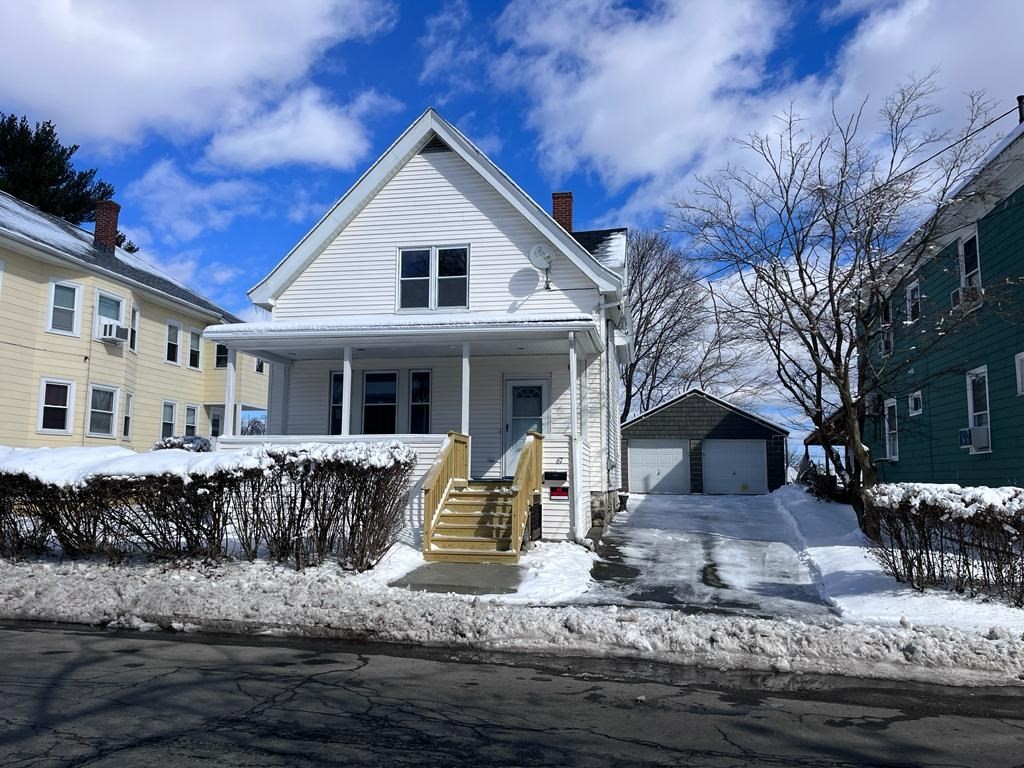
41 photo(s)
|
Lawrence, MA 01841-2209
(North Lawrence)
|
Sold
List Price
$425,000
MLS #
73081583
- Single Family
Sale Price
$467,000
Sale Date
3/31/23
|
| Rooms |
6 |
Full Baths |
1 |
Style |
Colonial |
Garage Spaces |
2 |
GLA |
1,176SF |
Basement |
Yes |
| Bedrooms |
3 |
Half Baths |
1 |
Type |
Detached |
Water Front |
No |
Lot Size |
5,255SF |
Fireplaces |
0 |
This will not last. Renovated ready to move in freshly painted single family home, large colonial
with new roof, farmer porch, centrally located, walking distance to school, three bedrooms, two car
garage, plenty of parking spaces, rear back yard, 1 1/2 bathroom. Gas baseboard heating system
recently serviced and tuned up. Circuit breakers electric system 100 amp. Hardwood floor freshly
sanded and painted and laminated floor. Quartz kitchen countertop. Renovated bathroom. The property
is located minutes to train station, near to school, minutes to 495 HWY, easy access to 93 HWY, 30
minutes to Boston. First showing begin at group showing this Sunday 02 26,2023 from 1:00 pm to 3:00
pm.
Listing Office: Francisco Cruz Real Estate, Listing Agent: Francisco Cruz
View Map

|
|
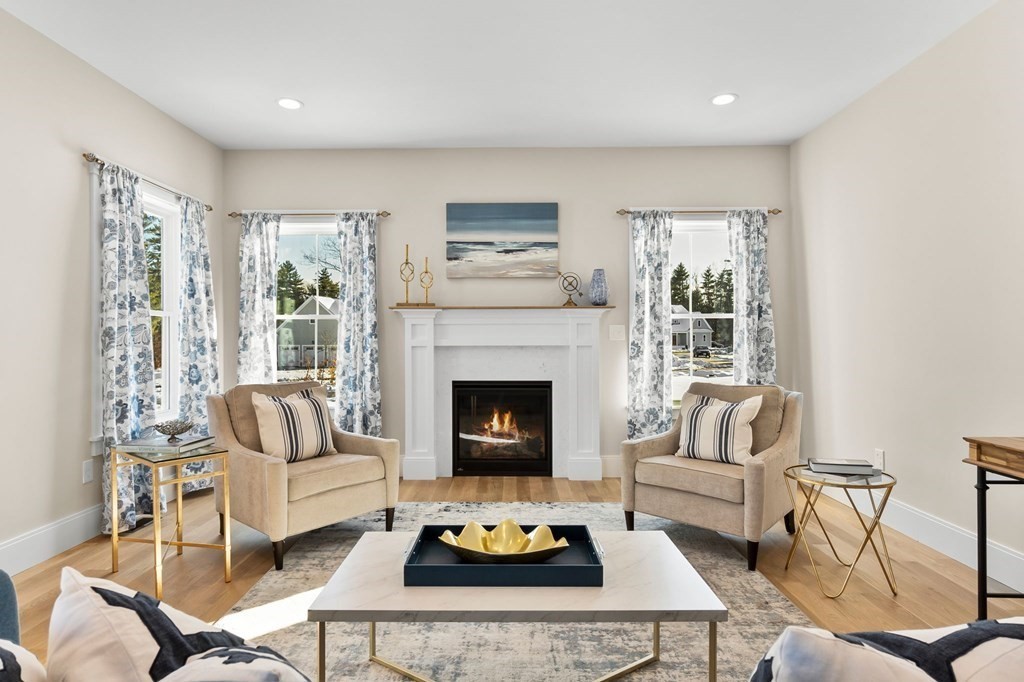
37 photo(s)
|
Rowley, MA 01969
|
Sold
List Price
$1,150,000
MLS #
73073762
- Single Family
Sale Price
$1,150,000
Sale Date
3/23/23
|
| Rooms |
8 |
Full Baths |
3 |
Style |
Colonial |
Garage Spaces |
2 |
GLA |
2,850SF |
Basement |
Yes |
| Bedrooms |
4 |
Half Baths |
1 |
Type |
Detached |
Water Front |
No |
Lot Size |
27,661SF |
Fireplaces |
1 |
This home has 1st & 2nd floor primary suite! If you need in-law, separate guest or simply want to be
planning ahead - we've got you covered! Natural light floods in this home warming up the vibe
throughout. This home is complete and move-in ready! The 2nd floor has nearly 500 sq ft of
unfinished space - make a game room, TV room or whatever your heart desires! Near the entrance to
this home you find the trail head to Mill River and Dodge Conservation network of trails. One of the
trails connects to Eiras Park hosting sport fields and a playground. Move into this neighborhood
nestled amongst conservation land ideally located near rte 1 and other major routes, 10 minutes to
downtown Newburyport and 15 minutes to Plum Island - get ready to live your best life! Start the New
Year off in your New Construction home!
Listing Office: Realty One Group Nest, Listing Agent: Heather Rogers
View Map

|
|
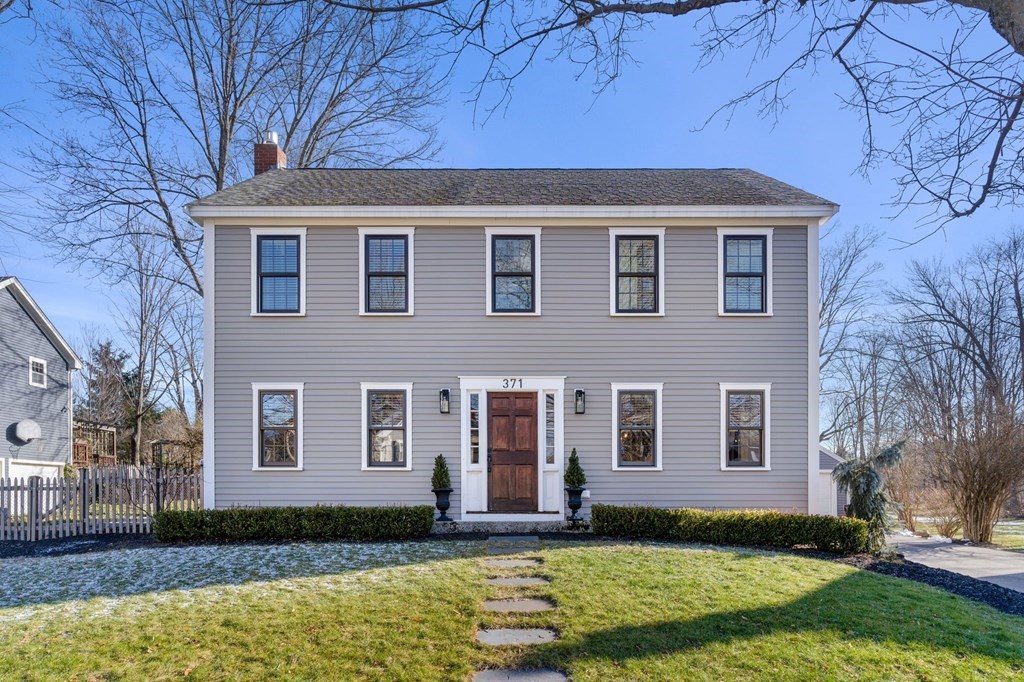
42 photo(s)
|
West Newbury, MA 01985
|
Sold
List Price
$795,000
MLS #
73077092
- Single Family
Sale Price
$860,000
Sale Date
3/23/23
|
| Rooms |
7 |
Full Baths |
2 |
Style |
Colonial |
Garage Spaces |
1 |
GLA |
2,048SF |
Basement |
Yes |
| Bedrooms |
3 |
Half Baths |
1 |
Type |
Detached |
Water Front |
No |
Lot Size |
21,780SF |
Fireplaces |
1 |
Simply stunning! This beautiful center entrance West Newbury colonial has reclaimed wide pine
flooring throughout, a fabulous chef's kitchen w Quartz counters, commercial style range, farmer's
sink & large island, perfect for entertaining! The living room is a fantastic mix of modern chic
vibes & cozy New England home complete w antique beams & fireplace. The 2nd floor there is an
ensuite primary bedroom w a spa like bathroom & its own walk in closet along w 2 more bedrooms, each
w custom closets that share another full bath. Looking for a teen hang out, playroom, or home
office? There is a finished 3rd Floor! This home underwent a complete gut renovation in 2019 w new
siding, appliances, & utilities. Did I mention the backyard? Enjoy summer evenings cooking out &
relaxing in your 1/2 acre oasis complete w a one car garage & office/gardening space! Conveniently
located to downtown, highway access, & Action Cove! First showings OH Sat & Sun 2/11 & 2/12 Offers
if any due 2/13 by 12pm
Listing Office: Stone Ridge Properties, Inc., Listing Agent: Amy Lance
View Map

|
|
Showing listings 851 - 900 of 948:
First Page
Previous Page
Next Page
Last Page
|