Home
Single Family
Condo
Multi-Family
Land
Commercial/Industrial
Mobile Home
Rental
All
Show Open Houses Only
Showing listings 801 - 850 of 948:
First Page
Previous Page
Next Page
Last Page
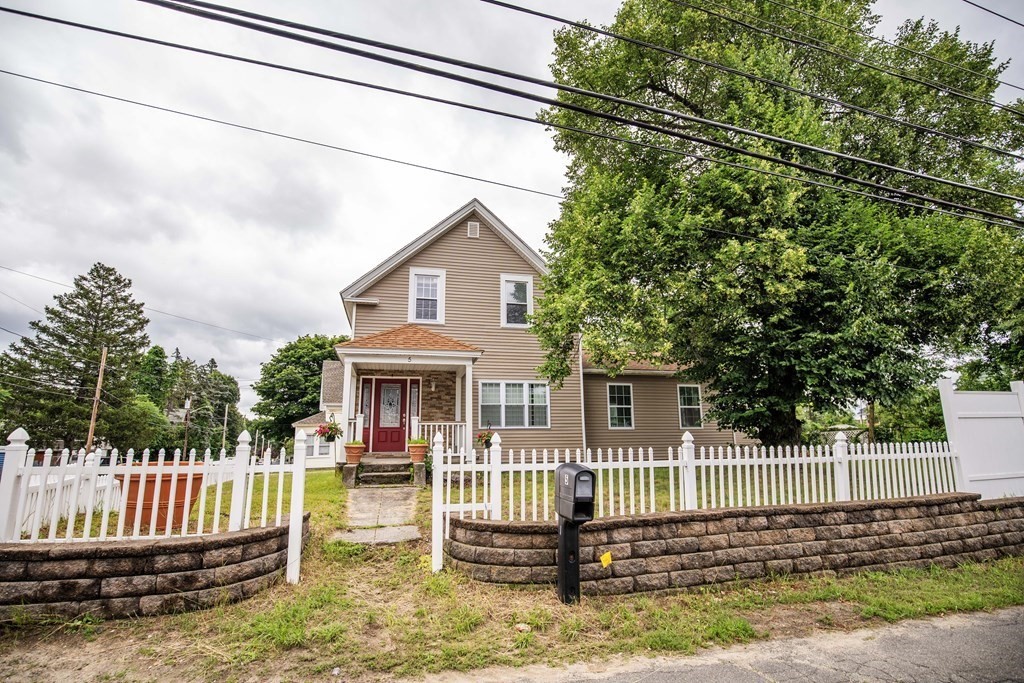
40 photo(s)
|
Methuen, MA 01844
|
Sold
List Price
$550,000
MLS #
73130569
- Single Family
Sale Price
$577,500
Sale Date
8/15/23
|
| Rooms |
7 |
Full Baths |
1 |
Style |
Colonial |
Garage Spaces |
0 |
GLA |
2,400SF |
Basement |
Yes |
| Bedrooms |
3 |
Half Baths |
1 |
Type |
Detached |
Water Front |
No |
Lot Size |
10,001SF |
Fireplaces |
0 |
Convenience and spacious living is key with this colonial beauty in Methuen, MA! This corner lot
3bed/1.5ba +deck, bonus room, and partially finished basement give plenty of space to spread your
wings. Commuter dream, with close proximity and easy access to multiple highways (495, 28, 213, 113,
125, 93). Large deck (20x13) and front porch (9x7) for enjoying the summer sunshine and yard
activities. Interior features: large kitchen with stone countertops and stainless appliances, main
floor half bath, HE front-load laundry, flex space (dining/entry foyer/sitting living room), HUGE
12+ft ceiling cathedral ceiling bonus room with skylights. Upstairs you'll find all three bedrooms
on the same level, and a gorgeous renovated spa-style bathroom with dual sinks, standing shower with
tile-surround, and deep jetted tub. Plus more usable space in the partially finished basement (could
be an extra bedrm, or living area) * OPEN HOUSES Saturday and Sunday: 11am-1pm. And showings by
appointment.
Listing Office: eXp Realty, Listing Agent: Justine D'Amour
View Map

|
|
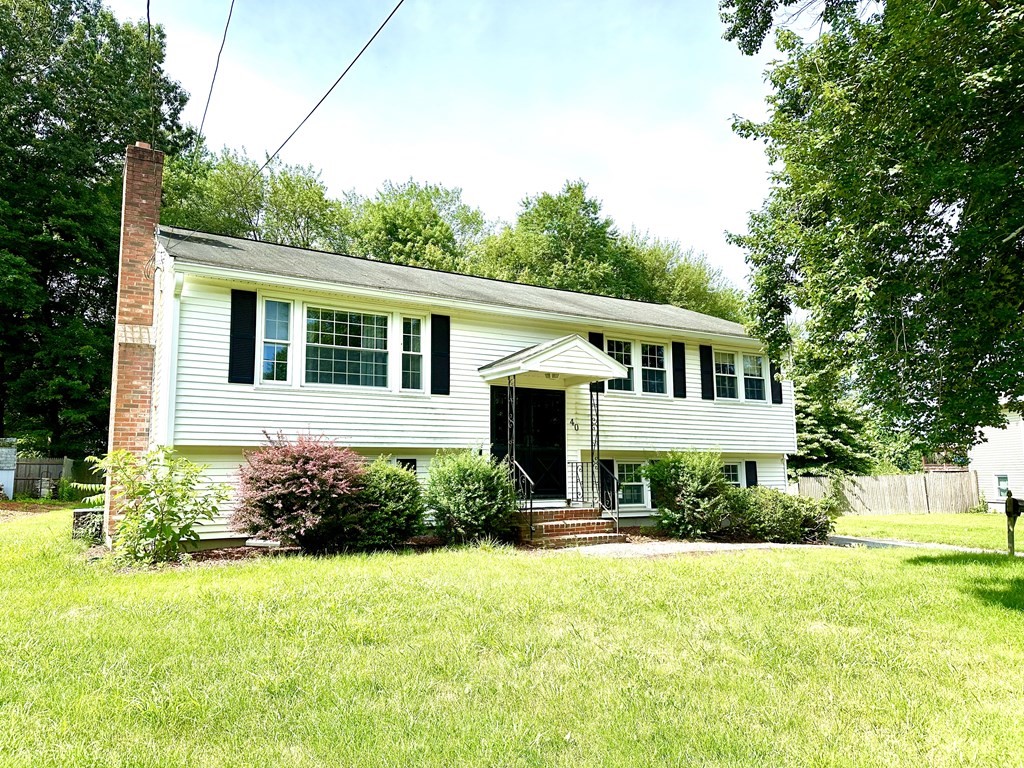
22 photo(s)
|
North Andover, MA 01845-1818
|
Sold
List Price
$574,000
MLS #
73136498
- Single Family
Sale Price
$660,000
Sale Date
8/11/23
|
| Rooms |
7 |
Full Baths |
1 |
Style |
Raised
Ranch |
Garage Spaces |
2 |
GLA |
1,928SF |
Basement |
Yes |
| Bedrooms |
3 |
Half Baths |
1 |
Type |
Detached |
Water Front |
No |
Lot Size |
14,026SF |
Fireplaces |
1 |
Don't miss this amazing opportunity to live in North Andover! This 3 bedroom, 1.5 bath home needs
updating but offers instant equity to the Buyer who is willing to put in some work. Large level lot,
2 car garage, in a neighborhood that is convenient to everything. Bright and large living room with
fireplace and hardwood flooring. Dining room has hardwood flooring and chair rail and is
conveniently located near the kitchen. The kitchen has access to the private rear deck, allowing
for easy access to the grill for Summer BBQ's and entertaining. The kitchen also has room for a
small table or endless possibilities for renovation. Full bath, and 3 bedrooms each with hardwood
flooring complete the main floor. The lower level has a large, carpeted family room, laundry, 1/2
bath and access to the 2 car garage for ease bringing in groceries! AC, updated heat and hot water
heater (Nov. 2019). Convenient to Rts.125 & 495, McEvoy Park, Machine Shop Village and nearby
shopping and dining spots.
Listing Office: Coldwell Banker Realty - Andover, Listing Agent: Cathy Johnson
View Map

|
|
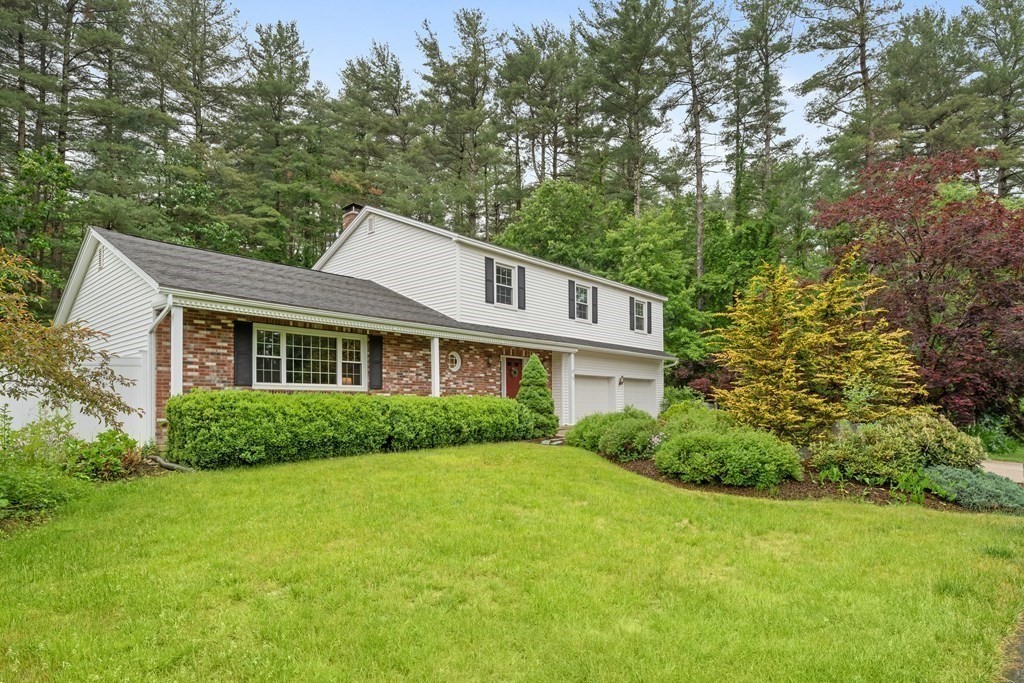
37 photo(s)

|
Holden, MA 01520
(Holden Center)
|
Sold
List Price
$580,000
MLS #
73115962
- Single Family
Sale Price
$590,000
Sale Date
8/10/23
|
| Rooms |
11 |
Full Baths |
2 |
Style |
Colonial |
Garage Spaces |
2 |
GLA |
2,136SF |
Basement |
Yes |
| Bedrooms |
4 |
Half Baths |
1 |
Type |
Detached |
Water Front |
No |
Lot Size |
22,988SF |
Fireplaces |
3 |
***Multiple offers, the sellers have decided to announce a 5 pm Monday (6/12/23) deadline for
offers. They do reserve the right to accept an offer prior to the deadline.*** Welcome home to this
well maintained 1960�s Colonial with character throughout. Nestled in a prime location near Holden
Center on a half acre corner lot lined with mature trees and tasteful landscaping this home does not
disappoint. Features 4 large bedrooms with closets, 2.5 bathrooms, kitchen, dining room, spacious
living room, 1st floor laundry and attached 2 car garage. Grand open floor-plan with skylight in
kitchen, island, granite countertops and modern stainless appliances. Recently updated secondary
upstairs bathroom with quartz countertops, and a ceramic tile floor. The primary bedroom boasts
hardwood floors and features a walk in closet with custom designed shelving and its own full bath
with tiled floors. Upon entering the back yard you are greeted by a bluestone patio. This home will
certainly impress!
Listing Office: Realty ONE Group Nest, Listing Agent: Philip Salerni
View Map

|
|
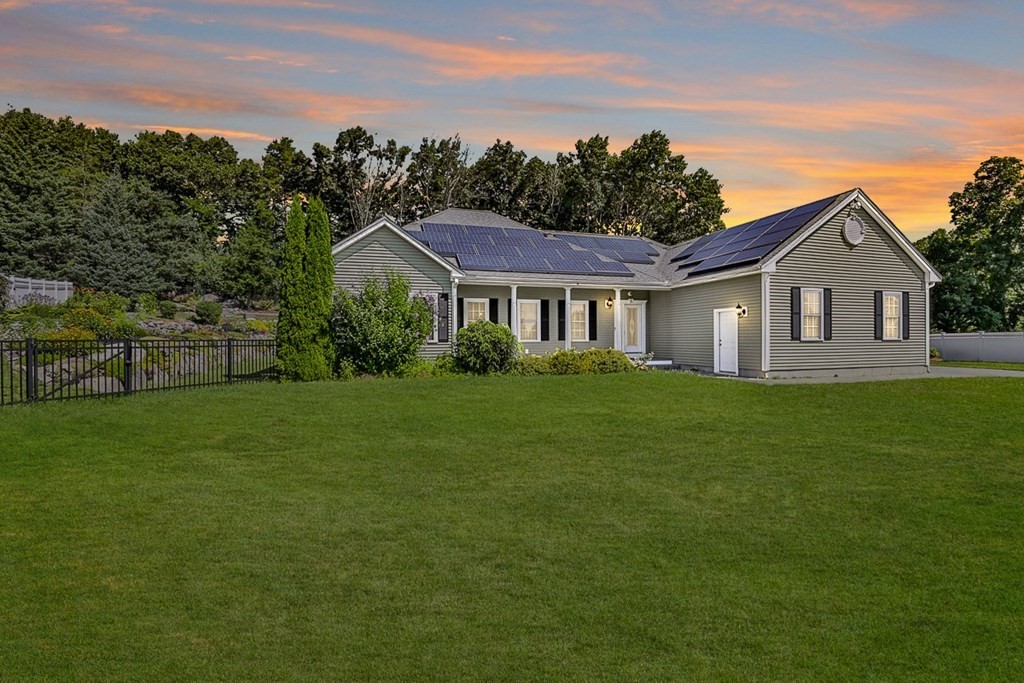
36 photo(s)
|
Methuen, MA 01844
(West Methuen)
|
Sold
List Price
$899,900
MLS #
73124479
- Single Family
Sale Price
$837,500
Sale Date
8/10/23
|
| Rooms |
6 |
Full Baths |
2 |
Style |
Ranch |
Garage Spaces |
2 |
GLA |
2,024SF |
Basement |
Yes |
| Bedrooms |
2 |
Half Baths |
2 |
Type |
Detached |
Water Front |
No |
Lot Size |
32,557SF |
Fireplaces |
1 |
In one word this custom-built ranch home can be described as WOW! Perched at the end of a
cul-de-sac, surrounded by lush landscaping this home amazes from the moment you arrive. Walk through
the front doors into a large mudroom with a custom built-in 220-gallon fish tank which sees through
into living room with gas fireplace and stone mantle. A kitchen designed for a gourmet chef offers a
48� Thermador cooktop, double ovens, along with upgraded cabinets and beautiful countertops. 9�
ceilings, built in speakers throughout the open layout along with gleaming hardwood floors. 2
bedrooms including a primary suite with oversized private bathroom with tile shower. A separate
laundry room with built in cabinets. Basement level has tons of potential for future space along
with a � bath. This is the ultimate entertainer�s house which cannot be outdone by the amazing
backyard oasis with heated pool, waterfall, garden walls and oversized shed. This is a true gem and
a must see.
Listing Office: Realty One Group Nest, Listing Agent: Vincent Forzese
View Map

|
|
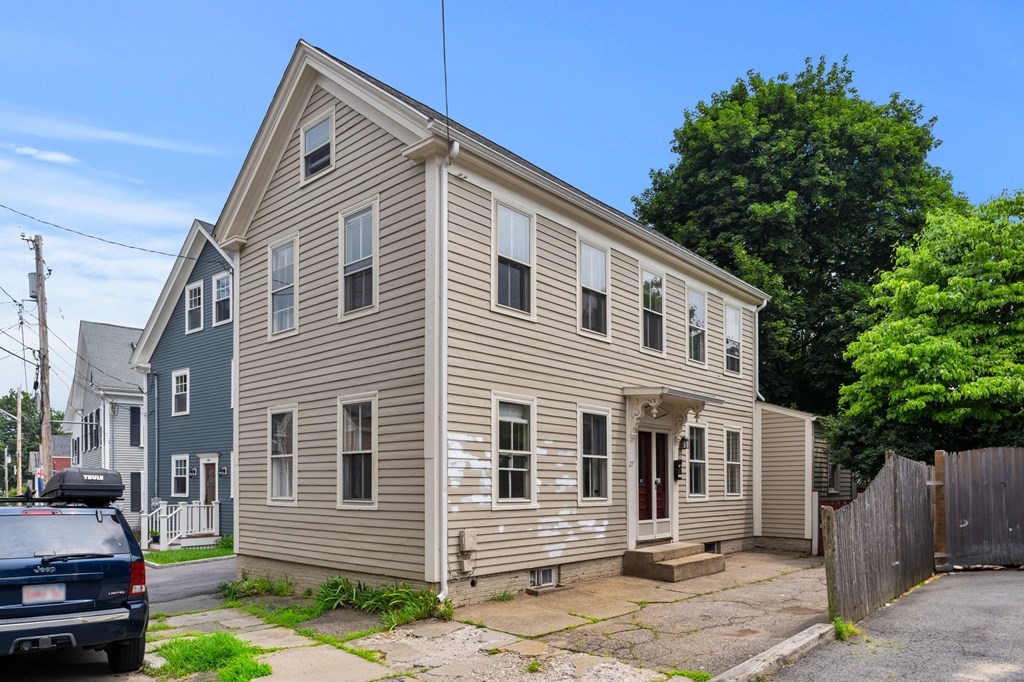
41 photo(s)
|
Newburyport, MA 01950
|
Sold
List Price
$685,000
MLS #
73138878
- Single Family
Sale Price
$650,000
Sale Date
8/10/23
|
| Rooms |
5 |
Full Baths |
1 |
Style |
Greek
Revival |
Garage Spaces |
0 |
GLA |
1,298SF |
Basement |
Yes |
| Bedrooms |
3 |
Half Baths |
1 |
Type |
Detached |
Water Front |
Yes |
Lot Size |
2,970SF |
Fireplaces |
2 |
Back on market due to buyers financing! Incredible opportunity to own a single family home at a
great price in Newburyports desirable North End neighborhood. This home has great bones and even
greater potential. First floor has an open layout, with hardwood floors throughout and an amazing
fireplace in the living room! The kitchen includes glass doors looking out to the private fenced in
backyard and deck. Bedrooms are sized nicely, with wide pine floors and fireplace. Enjoy off-street
parking and the privacy of your own outdoor space, while being so close to downtown Newburyport
shops and restaurants, Merrimack River, Cashman Park, trails, and more! This property is priced to
allow room for minor repairs and updates. Turn this home into your Newburyport dream home, or
income-producing investment property! Offer deadline Monday, July 24, 5:00pm.
Listing Office: Real Broker MA, LLC, Listing Agent: Joshua Frappier
View Map

|
|
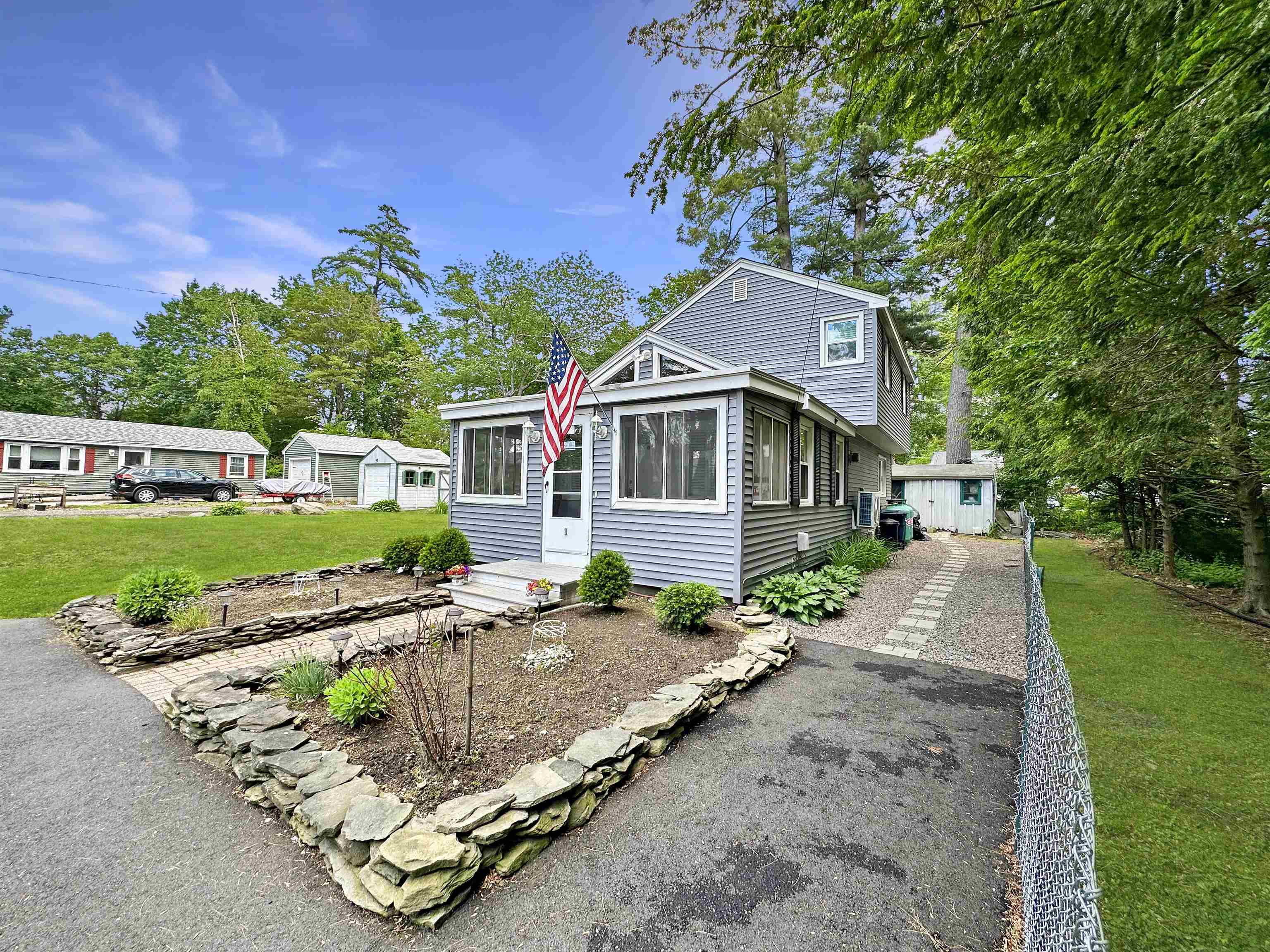
22 photo(s)
|
Salem, NH 03079
|
Sold
List Price
$399,900
MLS #
4957883
- Single Family
Sale Price
$449,000
Sale Date
8/8/23
|
| Rooms |
5 |
Full Baths |
1 |
Style |
Colonial |
Garage Spaces |
1 |
GLA |
1,384SF |
Basement |
Yes |
| Bedrooms |
2 |
Half Baths |
1 |
Type |
|
Water Front |
No |
Lot Size |
10,019SF |
Fireplaces |
0 |
Discover the captivating allure of this exquisite residence nestled within the charming Arlington
Pond Neighborhood. Prepare to be enchanted by this bungalow-style home, offering a sublime retreat
just moments away from a public beach, granting access to an array of delightful aquatic activities
such as swimming, boating, and fishing. Meticulously maintained and thoughtfully upgraded, this
dwelling boasts an abundance of modern amenities, including newer windows, a freshly paved driveway,
a recently replaced roof, and upgraded appliances. Indulge in the epitome of comfort and tranquility
on two expansive decks, providing the perfect ambiance for entertaining guests or unwinding in
serene solitude. The generously proportioned yard area further enhances the outdoor experience.
Ample storage options with the inclusion of two generously sized sheds along with a fully foam
insulated basement, ensuring optimal energy efficiency. Make this one a must see.Showings begin at
open house 6/22 5:00 - 6:30 . All offers, if any to be due Monday 6/26 by 4:00 P.M.
Listing Office: Realty ONE Group NEST, Listing Agent: Vincent Forzese
View Map

|
|
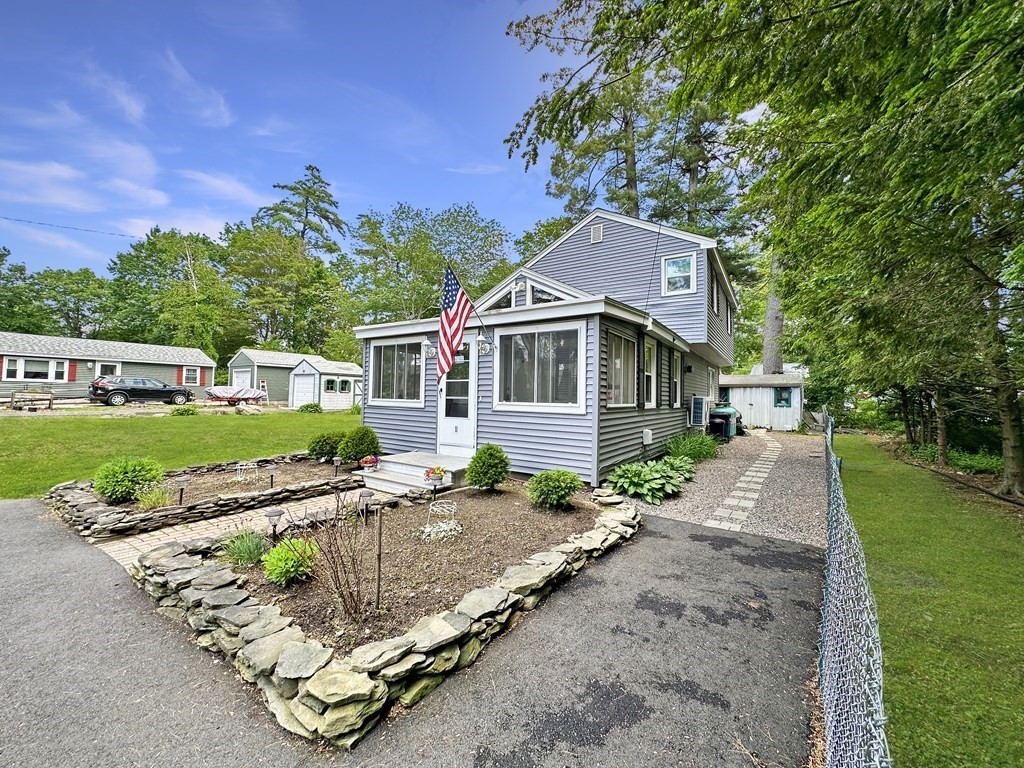
22 photo(s)
|
Salem, NH 03079-1306
|
Sold
List Price
$399,900
MLS #
73126913
- Single Family
Sale Price
$449,000
Sale Date
8/8/23
|
| Rooms |
5 |
Full Baths |
1 |
Style |
Colonial |
Garage Spaces |
1 |
GLA |
1,384SF |
Basement |
Yes |
| Bedrooms |
2 |
Half Baths |
1 |
Type |
Detached |
Water Front |
No |
Lot Size |
10,019SF |
Fireplaces |
0 |
Discover the captivating allure of this exquisite residence nestled within the charming Arlington
Pond Neighborhood. Prepare to be enchanted by this bungalow-style home, offering a sublime retreat
just moments away from a public beach, granting access to an array of delightful aquatic activities
such as swimming, boating, and fishing. Meticulously maintained and thoughtfully upgraded, this
dwelling boasts an abundance of modern amenities, including newer windows, a freshly paved driveway,
a recently replaced roof, and upgraded appliances. Indulge in the epitome of comfort and tranquility
on two expansive decks, providing the perfect ambiance for entertaining guests or unwinding in
serene solitude. The generously proportioned yard area further enhances the outdoor experience.
Ample storage options with the inclusion of two generously sized sheds along with a fully foam
insulated basement, ensuring optimal energy efficiency. Make this one a must see.
Listing Office: Realty One Group Nest, Listing Agent: Vincent Forzese
View Map

|
|
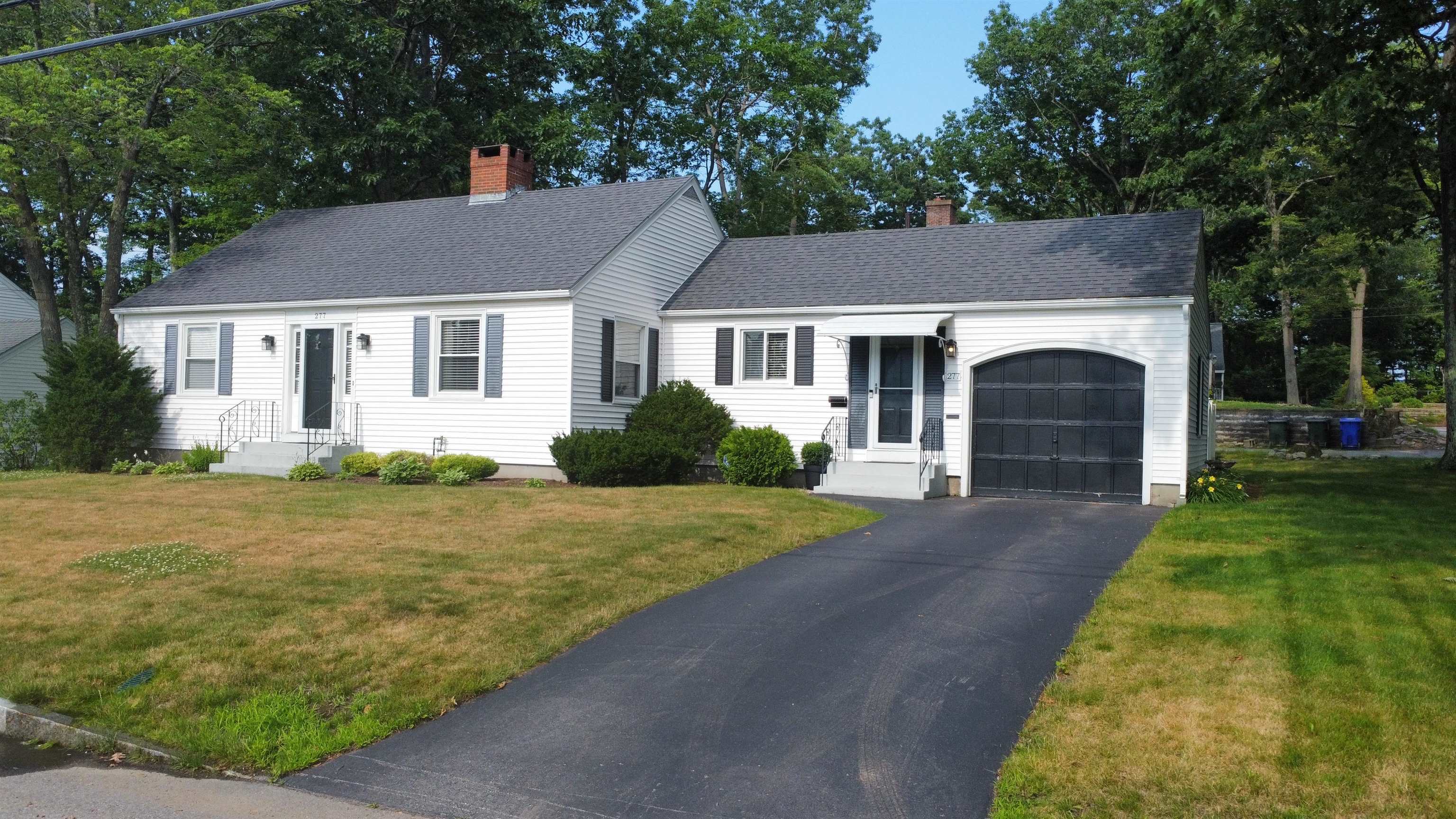
38 photo(s)
|
Manchester, NH 03104
|
Sold
List Price
$435,000
MLS #
4960181
- Single Family
Sale Price
$475,000
Sale Date
8/8/23
|
| Rooms |
6 |
Full Baths |
1 |
Style |
Ranch |
Garage Spaces |
1 |
GLA |
2,224SF |
Basement |
Yes |
| Bedrooms |
2 |
Half Baths |
1 |
Type |
|
Water Front |
No |
Lot Size |
8,712SF |
Fireplaces |
0 |
North end GEM! Updated, quaint, easy living and centrally located to everything Manchester has to
offer. One level living makes it ideal for anyone downsizing or perfect for a starter home.
Additional finished spaced downstairs. Brick fireplace in living room makes it ideal for any cozy
winter evening. Easy care with hardwood and tile floor. Sweet sunroom off the kitchen overlooks
nicely landscaped fully fenced in yard. One car garage, paved driveway. This home is equipped with
Ring security cameras, smart thermostat and Ring doorbell. Full house on demand generator. Minutes
to 93, downtown or supermarket. Showings start at Open House on Friday evening from 5:00 p.m. to
7:00 p.m.
Listing Office: RE/MAX Innovative Properties, Listing Agent: Suzan Hock
View Map

|
|
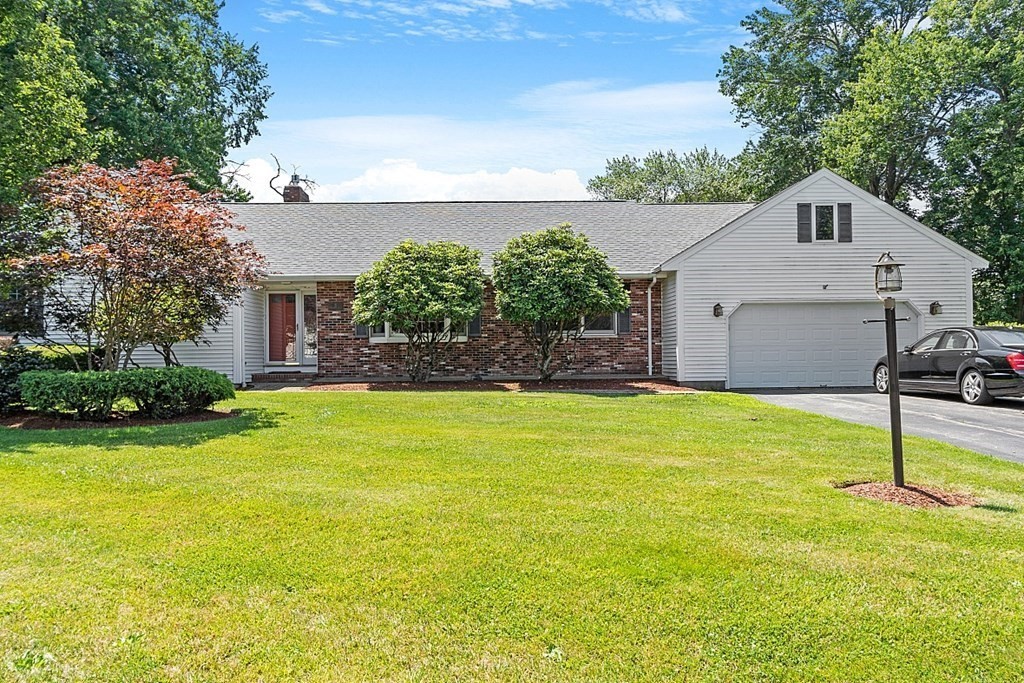
39 photo(s)
|
Haverhill, MA 01830
|
Sold
List Price
$699,900
MLS #
73134279
- Single Family
Sale Price
$749,000
Sale Date
8/7/23
|
| Rooms |
7 |
Full Baths |
2 |
Style |
Ranch |
Garage Spaces |
2 |
GLA |
1,852SF |
Basement |
Yes |
| Bedrooms |
3 |
Half Baths |
1 |
Type |
Detached |
Water Front |
No |
Lot Size |
26,872SF |
Fireplaces |
2 |
Perfectly situated in one of Haverhill's most sought after subdivisions this house is packed full of
amenities and custom touches that will provide years of enjoyment for its next owner. Welcome to 21
Wedgewood Drive! This ranch is perched on a sweeping 1/2 acre corner lot with a fenced in back yard
containing an above ground swimming pool, expansive deck and hot tub for your enjoyment. The main
living area is full of fantastic spaces including a custom office with pocket doors and built in
cabinetry, a dining room full of custom molding and hardwood floors, and an expansive living room
with an attached sunroom, and a fantastic kitchen made with a chef in mind. The finished basement is
perfect for those looking for additional space featuring a fantastic wet bar and plenty of room for
entertaining. Many flooring upgrades, fresh paint, new hot water heater and a roof that is less than
two years old make this home perfect for those looking for single floor living!
Listing Office: Coldwell Banker Realty - Haverhill, Listing Agent: Richard Merrill
View Map

|
|
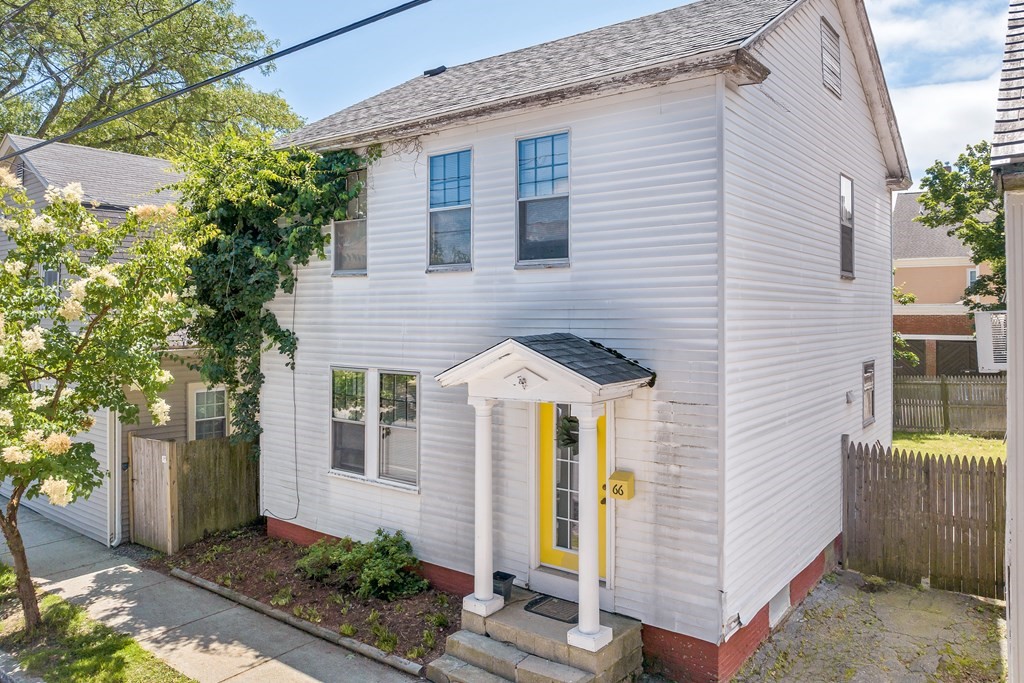
33 photo(s)
|
Newburyport, MA 01950-2912
|
Sold
List Price
$499,900
MLS #
73132474
- Single Family
Sale Price
$605,000
Sale Date
8/4/23
|
| Rooms |
7 |
Full Baths |
1 |
Style |
Colonial |
Garage Spaces |
0 |
GLA |
1,296SF |
Basement |
Yes |
| Bedrooms |
3 |
Half Baths |
0 |
Type |
Detached |
Water Front |
No |
Lot Size |
2,660SF |
Fireplaces |
0 |
Fantastic opportunity to own this 3 bedroom, 1 bath single-family property just blocks from all
downtown Newburyport has to offer! Off street parking with a fabulous backyard for entertaining.
Bring your designer and contractor to restore this beautiful property to all its glory! Public
water, public sewer, and natural gas. Showings begin via ShowingTime on Monday, July 10. Welcome
home to 66 Prospect!
Listing Office: Granite Coast Realty, LLC, Listing Agent: Matthew Ajemian
View Map

|
|
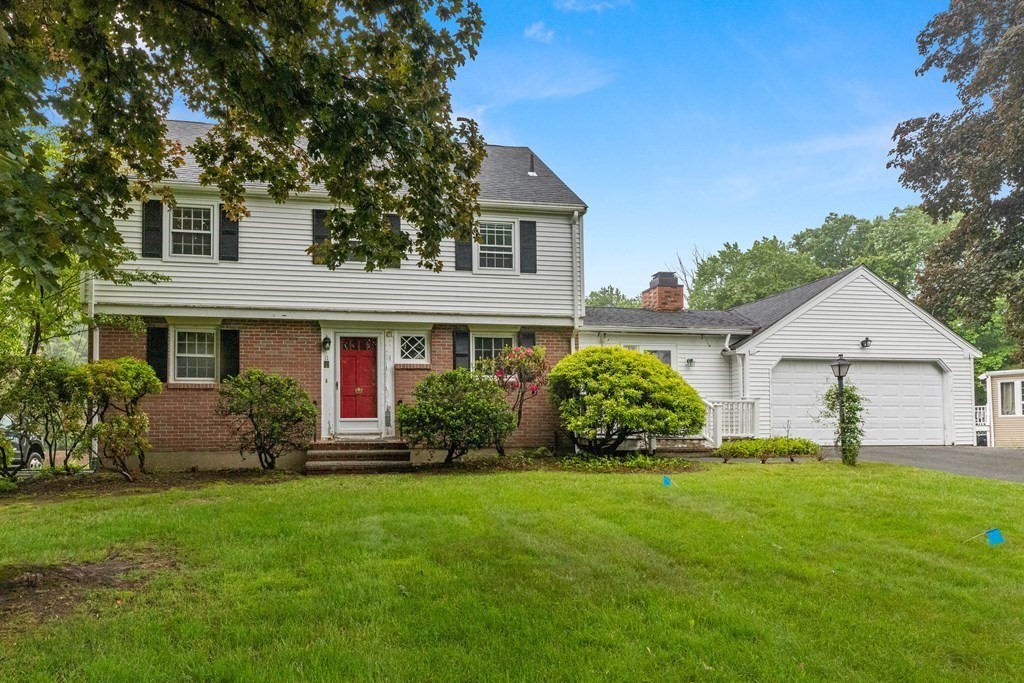
37 photo(s)
|
Topsfield, MA 01983
|
Sold
List Price
$769,900
MLS #
73130633
- Single Family
Sale Price
$689,000
Sale Date
8/2/23
|
| Rooms |
9 |
Full Baths |
2 |
Style |
Colonial,
Garrison |
Garage Spaces |
2 |
GLA |
2,196SF |
Basement |
Yes |
| Bedrooms |
4 |
Half Baths |
1 |
Type |
Detached |
Water Front |
No |
Lot Size |
40,101SF |
Fireplaces |
3 |
**TOPSFIELD, MA NEW TO THE MARKET** Spacious 9 Room, 4 Bedroom, 2 Bath Garrison Colonial with
Attached 2 Car Garage on a Private Lot in a Highly Desirable Topsfield Neighborhood. Some Special
Features Include: A Cherry Kitchen with Corian Counters / Spacious Open Concept Living Room & Dining
Room with Brick Fireplace / Large Family Room with Cathedral Ceiling and Fireplace / Hardwood Floors
/ 1st Floor Office / Screened Porch / Private Back Yard / Mature Plantings / Full Basement / Town
Water & New Septic 2023. This Home presents a great opportunity and value for the new homeowners.
Easy Access and just minutes to Routes 1 / 95 / 128, the Commuter Bus & Rail, Boston and 3 Major
Airports.
Listing Office: Realty One Group Nest, Listing Agent: Mark Dickinson
View Map

|
|
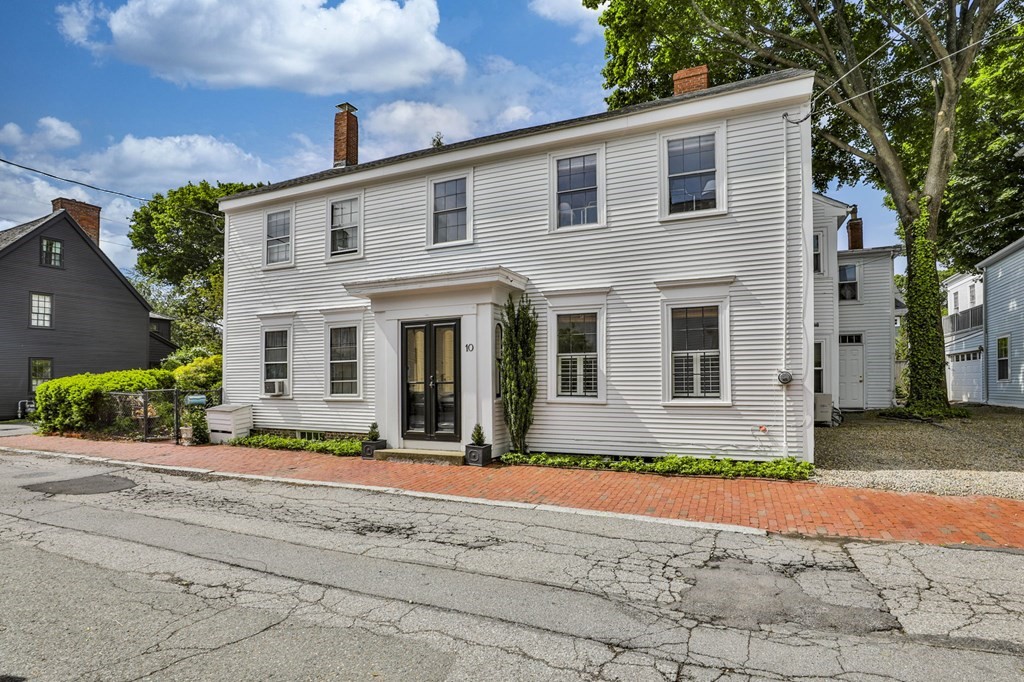
42 photo(s)

|
Newburyport, MA 01950
|
Sold
List Price
$1,150,000
MLS #
73122204
- Single Family
Sale Price
$1,150,000
Sale Date
8/1/23
|
| Rooms |
7 |
Full Baths |
2 |
Style |
Colonial |
Garage Spaces |
0 |
GLA |
2,380SF |
Basement |
Yes |
| Bedrooms |
3 |
Half Baths |
1 |
Type |
Detached |
Water Front |
No |
Lot Size |
2,480SF |
Fireplaces |
5 |
Welcome to 10 Beck St nestled on a quiet one -way street in the South End of Newburyport. Just two
blocks from restaurants, shopping, parks and the waterfront. This historic home is newly remodeled
and features spacious bedrooms, an open living room, and an elegant dining room. The sun filled
kitchen and family room looks out over a lush private backyard and mature plantings. All new
stainless-steel appliances and recessed lighting make it bright and cozy. This beautiful home is
gorgeously finished and is a rare find so close to town!!
Listing Office: Realty One Group Nest, Listing Agent: Linda Gillard McCamic
View Map

|
|
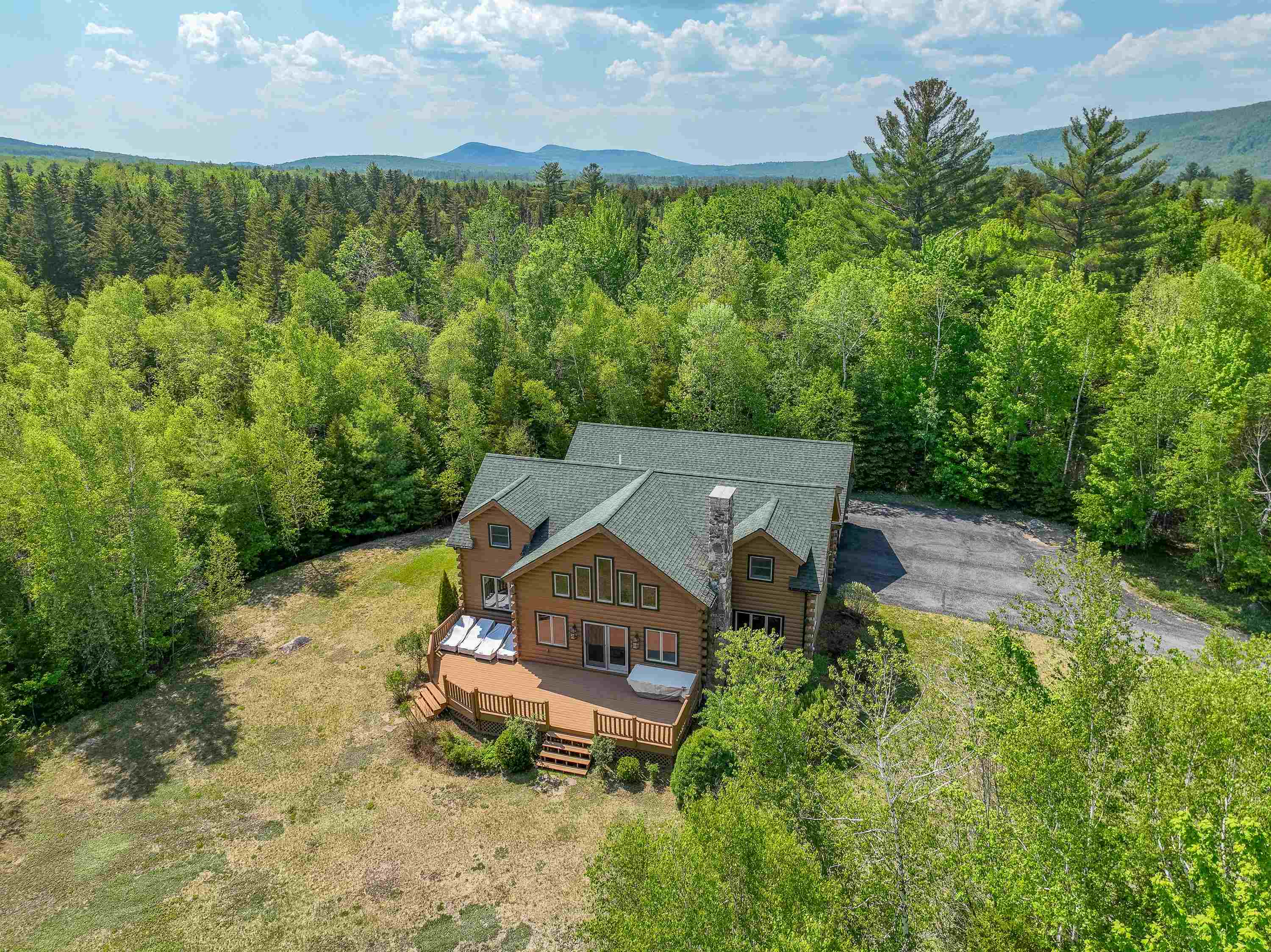
40 photo(s)
|
Carroll, NH 03595
|
Sold
List Price
$1,200,000
MLS #
4957145
- Single Family
Sale Price
$1,075,000
Sale Date
7/31/23
|
| Rooms |
13 |
Full Baths |
4 |
Style |
Log |
Garage Spaces |
2 |
GLA |
3,694SF |
Basement |
Yes |
| Bedrooms |
3 |
Half Baths |
0 |
Type |
|
Water Front |
No |
Lot Size |
3.17A |
Fireplaces |
0 |
Beautiful Custom Log home in the Tuttlebrook log home subdivision in Carroll. Sited on a serene 3+
acres, this home with 2 car attached garage, has been well maintained and now ready for new owners.
Step through the front door into a large hallway, with space for coats, boots, shoes, etc. The door
to the right is to the 2-car garage. Turn to the left into the well applianced kitchen area with
plenty of cabinets, countertops and kitchen island. This is open to the dining and living area which
features a fieldstone wood burning fireplace and cathedral ceiling. The spacious primary bedroom is
just off the living room with its’ own closets and bath with whirlpool tub and shower. The laundry
is on this level as well. On the 2nd level are 2 bedrooms, a loft and ¾ bath. Taking the stairs to
the lower level, one will find the exercise area, sauna, ¾ bath, den, rec room and other room.
There was an addition added in Circa 2017 which includes a large family and billiards room; both
with mini bars. One will also appreciate the expansive deck for carefree relaxation, reading,
BBQing, etc., as well as the quiet/serene privacy of this location. Bretton Woods ski area is
minutes away as are snowmobile and hiking trails. A wonderful gem in the White Mountains!
Listing Office: Badger Peabody & Smith Realty, Listing Agent: Anne Foss
View Map

|
|
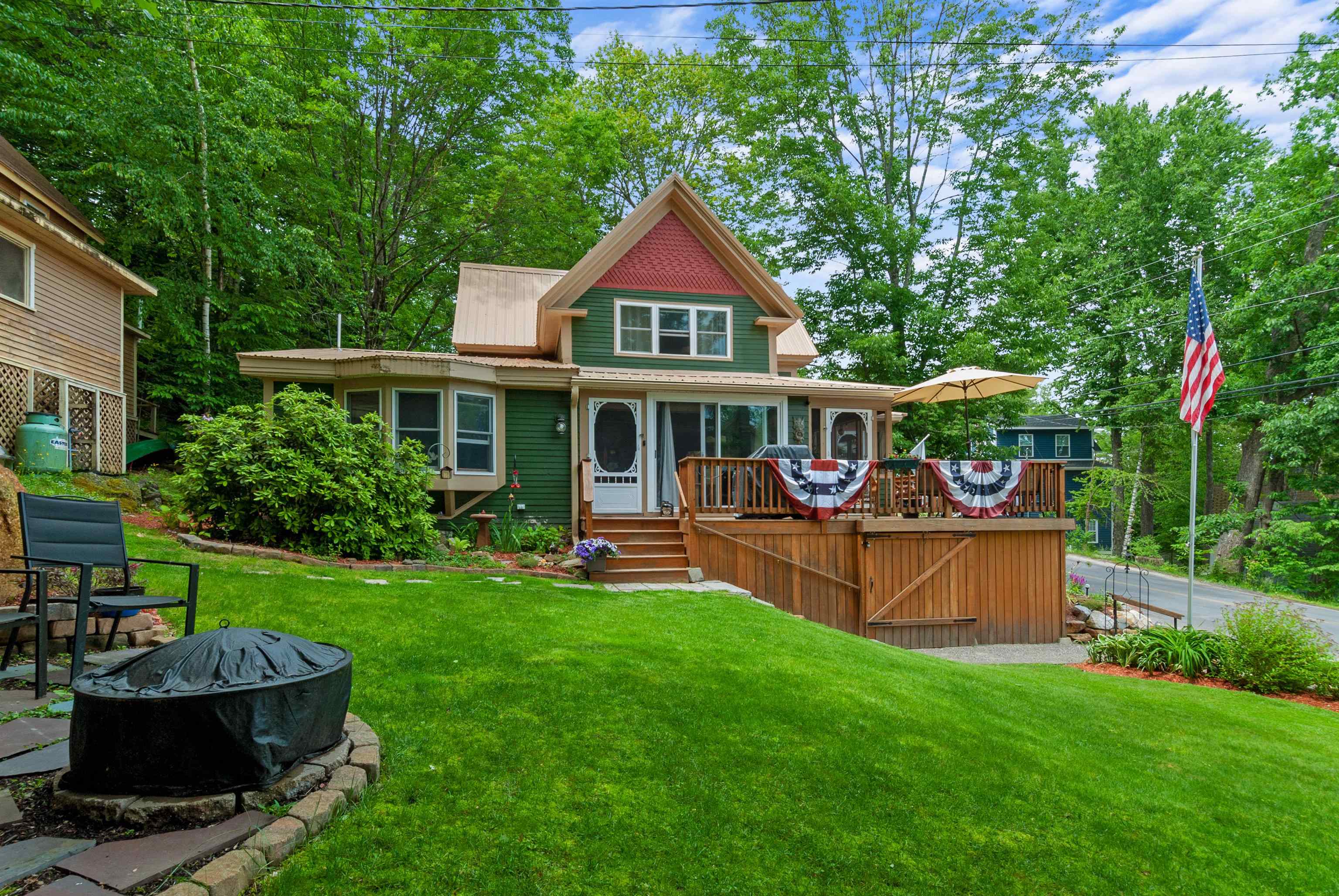
40 photo(s)
|
Alton, NH 03810
|
Sold
List Price
$449,900
MLS #
4957235
- Single Family
Sale Price
$439,900
Sale Date
7/31/23
|
| Rooms |
7 |
Full Baths |
1 |
Style |
Cape |
Garage Spaces |
0 |
GLA |
1,581SF |
Basement |
Yes |
| Bedrooms |
3 |
Half Baths |
0 |
Type |
|
Water Front |
No |
Lot Size |
4,356SF |
Fireplaces |
0 |
Picture yourself sitting on your wrap-around deck or three-season porch surrounded by beautiful
landscaping, flower gardens, and stone walkway, just steps away from lovely Alton Bay on Lake
Winnipesaukee. This home features many updates including a beautiful kitchen with a huge island,
stainless steel appliances, energy efficient replacement windows, metal roof, propane furnace,
standby generator, septic, and more. Enjoy being a short walk away from the beach, dock access,
restaurants, and ice cream shop. Showings begin at open house on Saturday, June 17th from 12-2 and
Sunday, June 18th from 2-3:30.
Listing Office: RE/MAX 360/Rochester, Listing Agent: Ardis Bosse
View Map

|
|
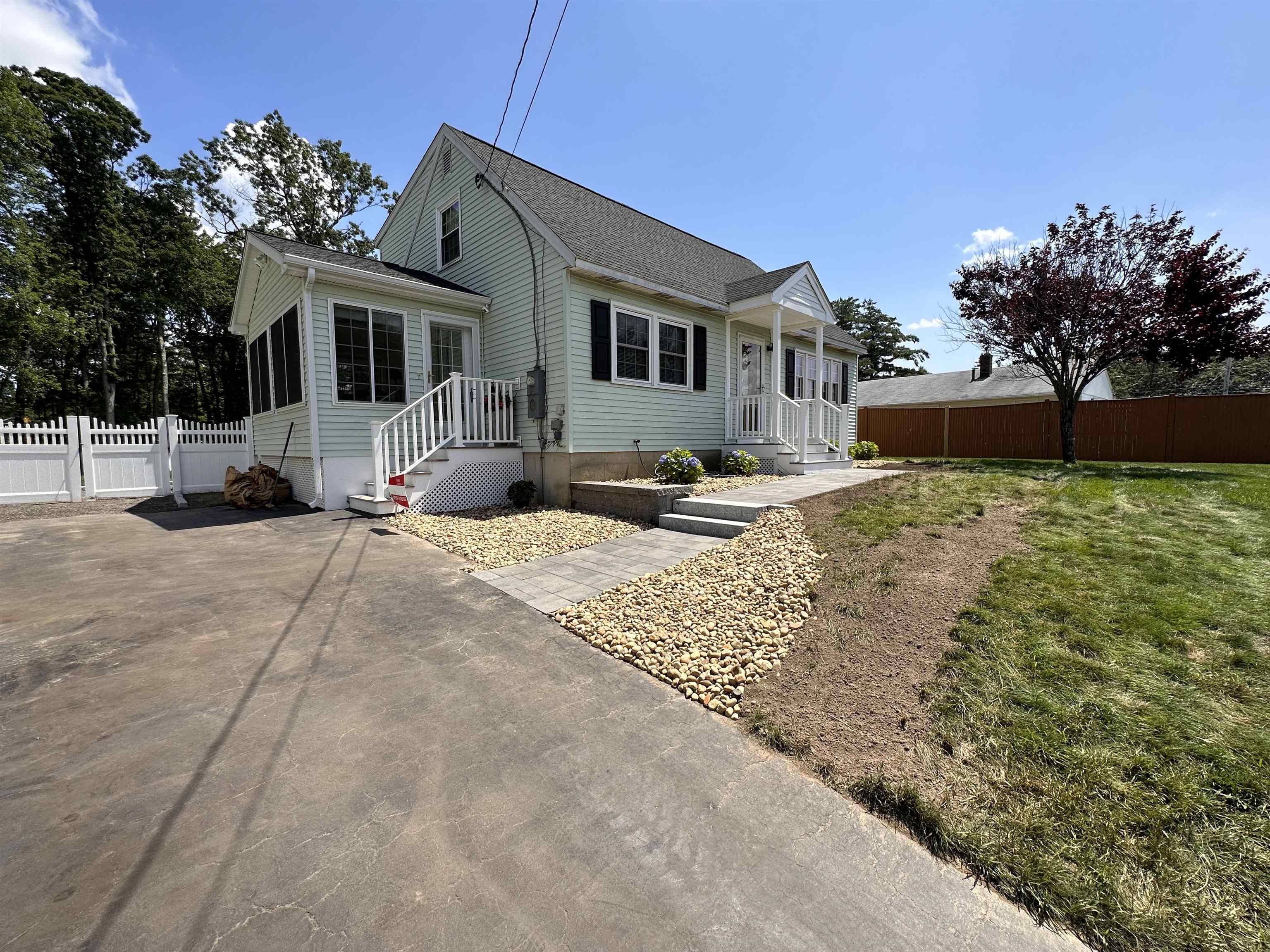
30 photo(s)
|
Manchester, NH 03103
|
Sold
List Price
$439,900
MLS #
4959521
- Single Family
Sale Price
$460,000
Sale Date
7/31/23
|
| Rooms |
7 |
Full Baths |
2 |
Style |
Cape |
Garage Spaces |
0 |
GLA |
1,428SF |
Basement |
Yes |
| Bedrooms |
3 |
Half Baths |
0 |
Type |
|
Water Front |
No |
Lot Size |
17,424SF |
Fireplaces |
0 |
THIS IS THE ONE YOU'VE BEEN WAITING FOR!! Beautiful Move in Ready 3 Bedroom, 2 Bath Cape. Features
include, Stainless Steel Appliances, Hardwood Floors. Gas Fireplace, Gas Heat, AC-New Mini-Splits,
New Roof, Updated Kitchen, New Boiler, New Irrigation System, Alarm System, New 6 ft Vinyl Fence
surrounds a Huge Private Yard, and Utility Shed. Just installed New Front Stone Walkway. First Floor
Den has a closet and could be used a Bedroom. WHAT ARE YOU WAITING FOR??
Listing Office: Keller Williams Gateway Realty, Listing Agent: Dan O'Donnell
View Map

|
|
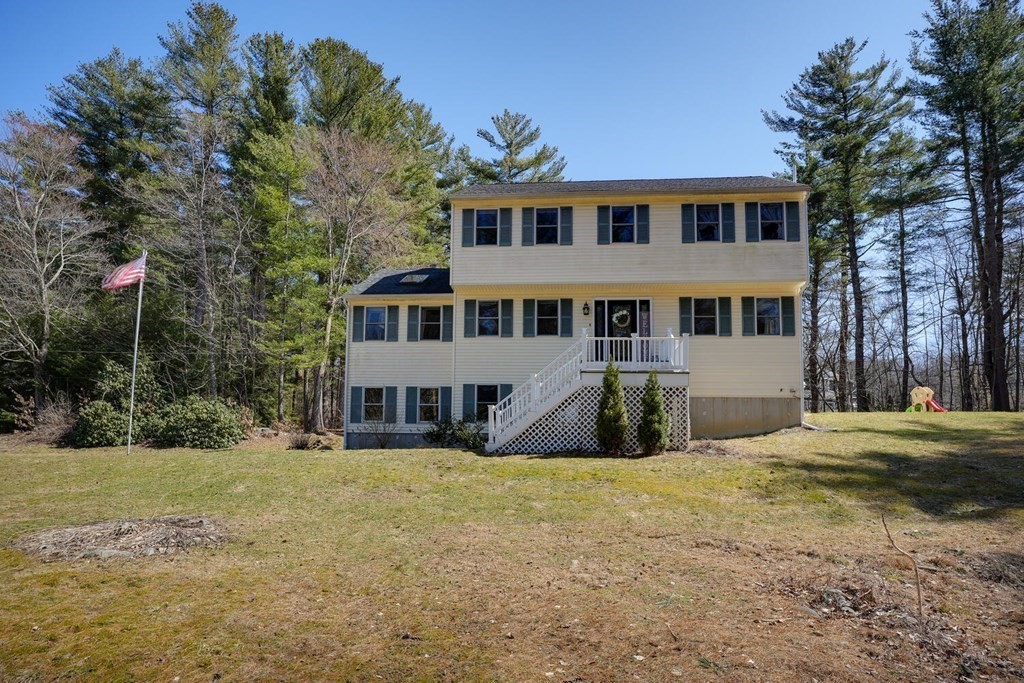
34 photo(s)

|
Boylston, MA 01505
|
Sold
List Price
$585,000
MLS #
73091885
- Single Family
Sale Price
$650,000
Sale Date
7/28/23
|
| Rooms |
7 |
Full Baths |
2 |
Style |
Colonial,
Contemporary |
Garage Spaces |
2 |
GLA |
1,964SF |
Basement |
Yes |
| Bedrooms |
3 |
Half Baths |
1 |
Type |
Detached |
Water Front |
No |
Lot Size |
2.44A |
Fireplaces |
1 |
Would you like a home off a long private drive with 2+ acres of land? Would you like to live in
Boylston under a million dollars? Here you go! A lovely three bedroom, two and a half bath
contemporary colonial just on the market. A newer gleaming kitchen with granite counters, a huge
center island for entertaining, and stainless appliances.Cathedral ceiling family room with
skylights and fireplace. Hardwood flooring on first floor. Half bath with first floor laundry. Multi
zoned mini splits for heat and AC. FHW baseboard heat by oil. The second floor offers three good
size bedrooms with the primary having a large walk in with organizers and private bath and shower.
Wall to wall carpeting in the bedrooms. Private deck off kitchen overlooking open space and large
shed. Vinyl siding offers low maintenance and composite deck and railing has no painting ever.
Seller has removed trees to open up yard to sun and space. Radon mitigation system installed. Please
join me 4/1 first showings 12 PM
Listing Office: ERA Key Realty Services - Distinctive Group, Listing Agent: Donna
Warren-Holmes
View Map

|
|
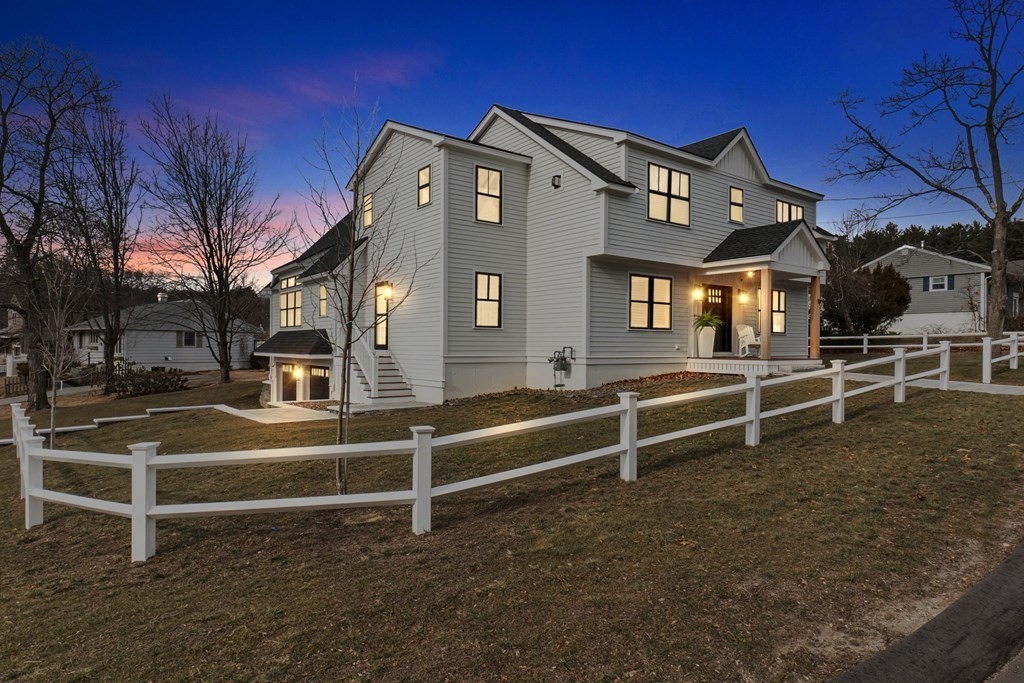
42 photo(s)
|
Newburyport, MA 01950-1752
|
Sold
List Price
$1,695,000
MLS #
73094240
- Single Family
Sale Price
$1,695,000
Sale Date
7/28/23
|
| Rooms |
10 |
Full Baths |
2 |
Style |
Colonial |
Garage Spaces |
2 |
GLA |
3,095SF |
Basement |
Yes |
| Bedrooms |
4 |
Half Baths |
1 |
Type |
Detached |
Water Front |
No |
Lot Size |
10,240SF |
Fireplaces |
1 |
Sophisticated, elegant & everything the discerning Newburyport buyer is looking for! This home
checks off the boxes in your home search and then surprises you with added features you may not have
thought of. The natural light floods into this home, it is not lacking windows! Lighting, tile &
countertop are all so well paired and the wood trim on the hood vent mimics that of the detail above
the fireplace, anchoring the kitchen and living room. In the living room is a unique wet bar,
perfect for entertaining. The first floor is an expansive layout allowing for a meandering from one
living space to the next. All four bedrooms are on the second level along with laundry. The primary
suite is at the end of the hall offering optimal privacy & space. The large, fenced in yard features
an oversized hardscape patio with gates on either side. This house is a gem!
Listing Office: Realty One Group Nest, Listing Agent: Heather Rogers
View Map

|
|
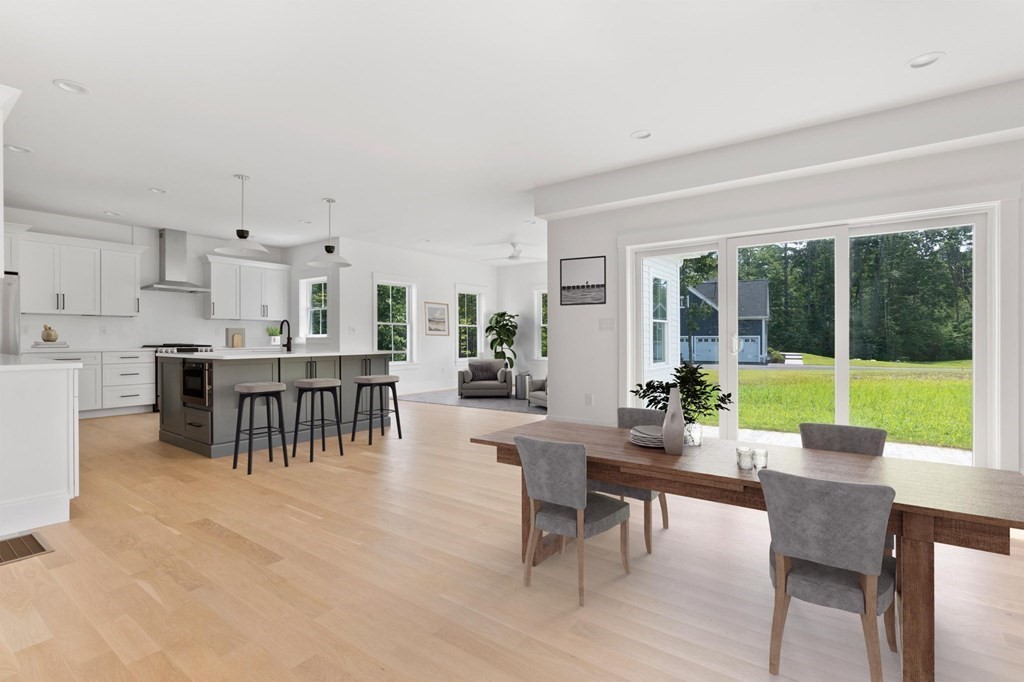
32 photo(s)
|
Rowley, MA 01969
|
Sold
List Price
$1,200,000
MLS #
73113825
- Single Family
Sale Price
$1,199,000
Sale Date
7/28/23
|
| Rooms |
8 |
Full Baths |
2 |
Style |
Colonial |
Garage Spaces |
2 |
GLA |
3,000SF |
Basement |
Yes |
| Bedrooms |
4 |
Half Baths |
1 |
Type |
Detached |
Water Front |
No |
Lot Size |
27,353SF |
Fireplaces |
1 |
Do you enjoy entertaining in your home? if so - welcome home! This large kitchen has an additional
cabinet run perfect for buffet serving, a center island for hanging out and a dining room that bumps
out the back features 3 walls of windows. The home office is tucked away from the buzz of the home
offering privacy when needed. Completion date July 2023, the time is now to be under agreement &
plan your move! Near the entrance to this home you find the trail head to Mill River and Dodge
Conservation network of trails. One of the trails connects to Eiras Park hosting sport fields and a
playground. Move into this neighborhood nestled amongst conservation land ideally located near rte 1
and other major routes, 10 minutes to downtown Newburyport and 15 minutes to Plum Island - get ready
to live your best life! A few choices still left to customize this home. Completion is July 28,
2023.
Listing Office: Realty One Group Nest, Listing Agent: Heather Rogers
View Map

|
|
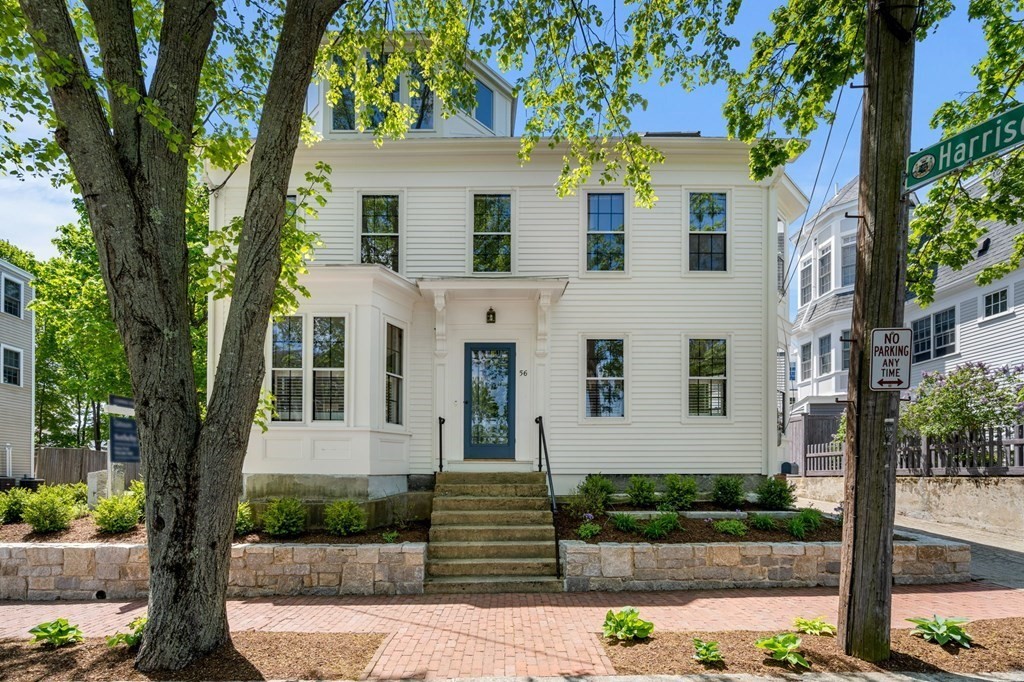
40 photo(s)
|
Newburyport, MA 01950
|
Sold
List Price
$1,425,000
MLS #
73111884
- Single Family
Sale Price
$1,500,000
Sale Date
7/27/23
|
| Rooms |
7 |
Full Baths |
4 |
Style |
Colonial |
Garage Spaces |
0 |
GLA |
2,252SF |
Basement |
Yes |
| Bedrooms |
3 |
Half Baths |
0 |
Type |
Detached |
Water Front |
No |
Lot Size |
4,880SF |
Fireplaces |
0 |
Nestled in the heart of Newburyport's highly desired South End, this Coastal Colonial offers the
perfect nest to land just in time for the summer season! Featuring a sun-drenched floor plan, this
beautiful home is complimented with gleaming hardwood floors, stunning finishes, large windows and
well-preserved architectural details. An updated. eat-in kitchen presents an ideal layout complete
with soapstone countertops, stainless appliances, gas cooking and overlooks a private, outdoor
terrace. The primary suite carries this home's charming character - "tucked away" office nook, walk
in closet and luxurious bathroom with beautiful tile-work, granite countertops and glass- enclosed
shower. The second and third bedroom, both spacious, each have their own dedicated full bath. Nature
and serenity abound as you relish in your lush, outdoor sanctuary, Just steps away from the Rail
Trail, coastal views of Joppa Park, close to Plum Island beaches and all that downtown Newburyport
has to offer!
Listing Office: Gibson Sotheby's International Realty, Listing Agent: Kevin Fruh
View Map

|
|
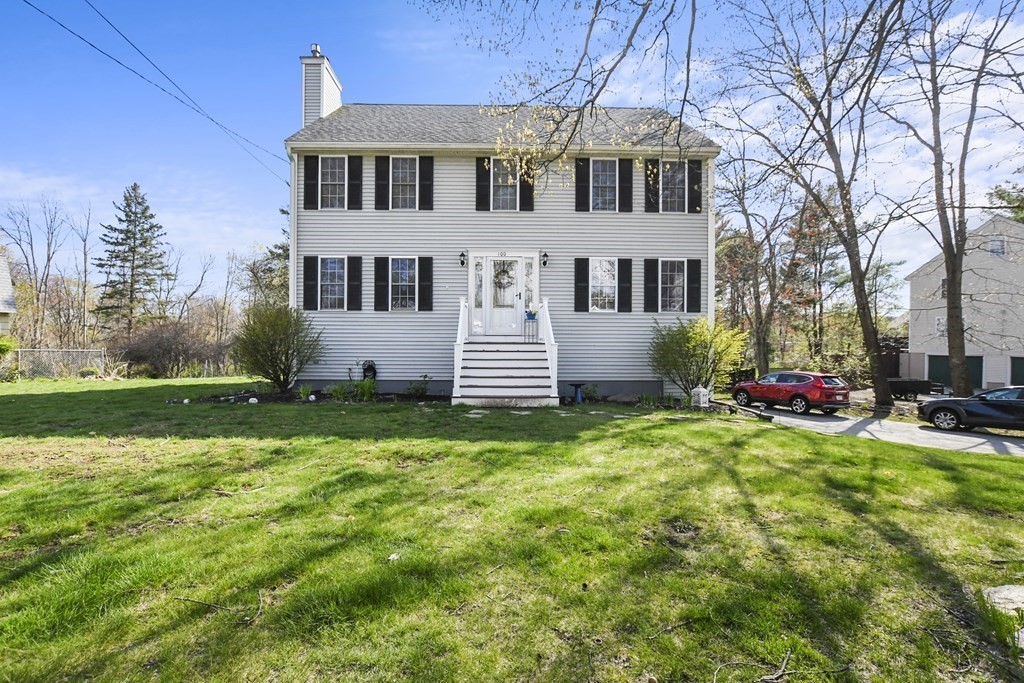
33 photo(s)
|
Haverhill, MA 01830
(Rosemont)
|
Sold
List Price
$599,999
MLS #
73116935
- Single Family
Sale Price
$605,000
Sale Date
7/24/23
|
| Rooms |
7 |
Full Baths |
2 |
Style |
Colonial |
Garage Spaces |
2 |
GLA |
2,016SF |
Basement |
Yes |
| Bedrooms |
3 |
Half Baths |
1 |
Type |
Detached |
Water Front |
No |
Lot Size |
40,010SF |
Fireplaces |
1 |
Welcome to 100 Rosemont Street: a beautifully maintained 3 bedroom, 2.5 bathroom classic colonial
offering a 2 car garage on almost an acre! Inside, find stunning hardwood floors in the formal
dining room, leading to the spacious eat-in kitchen offering a center island with center island
seating, stainless steel appliances, tile backsplash, granite countertops and access to the back
deck. The living room offers a cozy wood burning fireplace, more hardwood floors and large windows.
The main level also offers a half bath with first floor laundry. The primary suite features vaulted
ceilings, a walk custom closet, and en-suite bathroom. Also on the second level are 2 additional
bedrooms and a full bath. Need more space?! The finished 3rd floor bonus room is perfect for an
additional bedroom, home office space or additional family room! This move in ready home is
conveniently located to 495, Rt 125 and NH and will not last! Private showings begin Wednesday
5/31
Listing Office: Lamacchia Realty, Inc., Listing Agent: Lisa Hayford
View Map

|
|
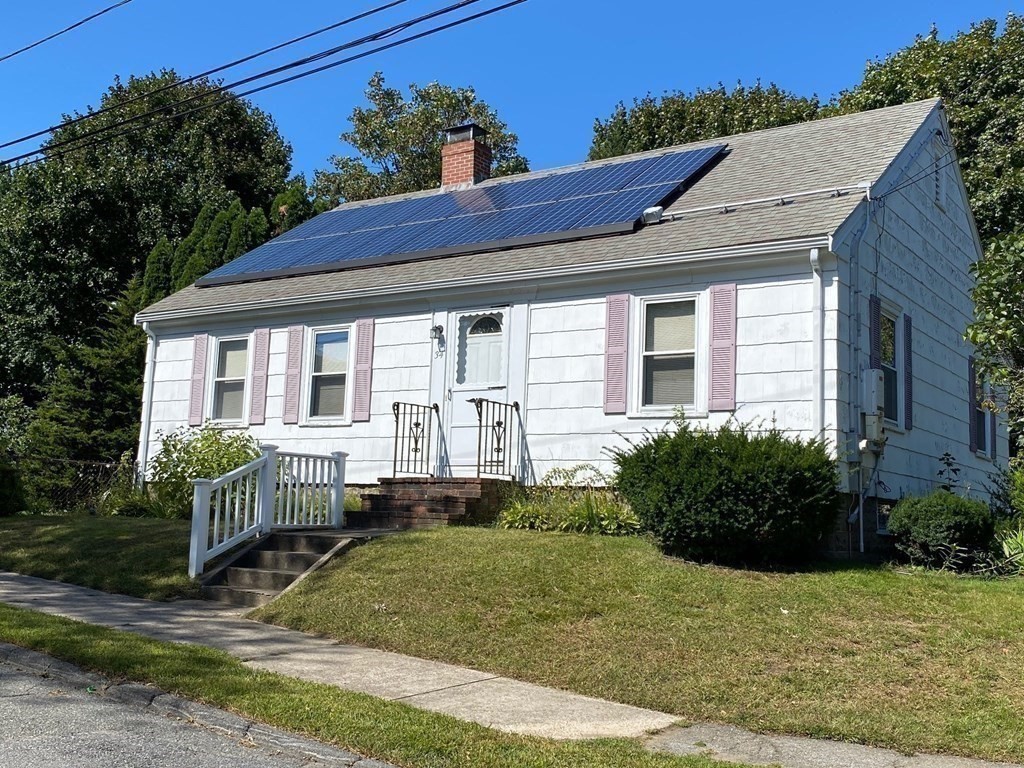
15 photo(s)
|
Beverly, MA 01915-3120
|
Sold
List Price
$489,000
MLS #
73125736
- Single Family
Sale Price
$500,000
Sale Date
7/24/23
|
| Rooms |
4 |
Full Baths |
1 |
Style |
Ranch,
Raised
Ranch |
Garage Spaces |
1 |
GLA |
1,008SF |
Basement |
Yes |
| Bedrooms |
2 |
Half Baths |
0 |
Type |
Detached |
Water Front |
No |
Lot Size |
6,380SF |
Fireplaces |
1 |
MULTIPLE OFFERS - PLEASE SUBMIT . Amazing location- walk to downtown, commuter rail, the new High
School, parks, and so much more! This solid home has Gas heat, vinyl replacement windows, a large
full height basement with attached garage, real hardwood floors throughout, updated electric
service, newer style roof w/ SunRun solar panels, attic insulated and home air sealed in 2017. Move
right in and update this mid-century home to make it your unique style or take advantage of a HUGE
BONUS - approvals and plans included to construct an addition to add a 2nd attached home facing
Sohier Rd as a completely legal 2nd unit for extended family, rental unit or sell as condos! 32
Swan St (vacant land next door to left) also for sale w/ approval for new Single Family
Build.
Listing Office: North Shore Realty Pros, Listing Agent: David Cutler
View Map

|
|
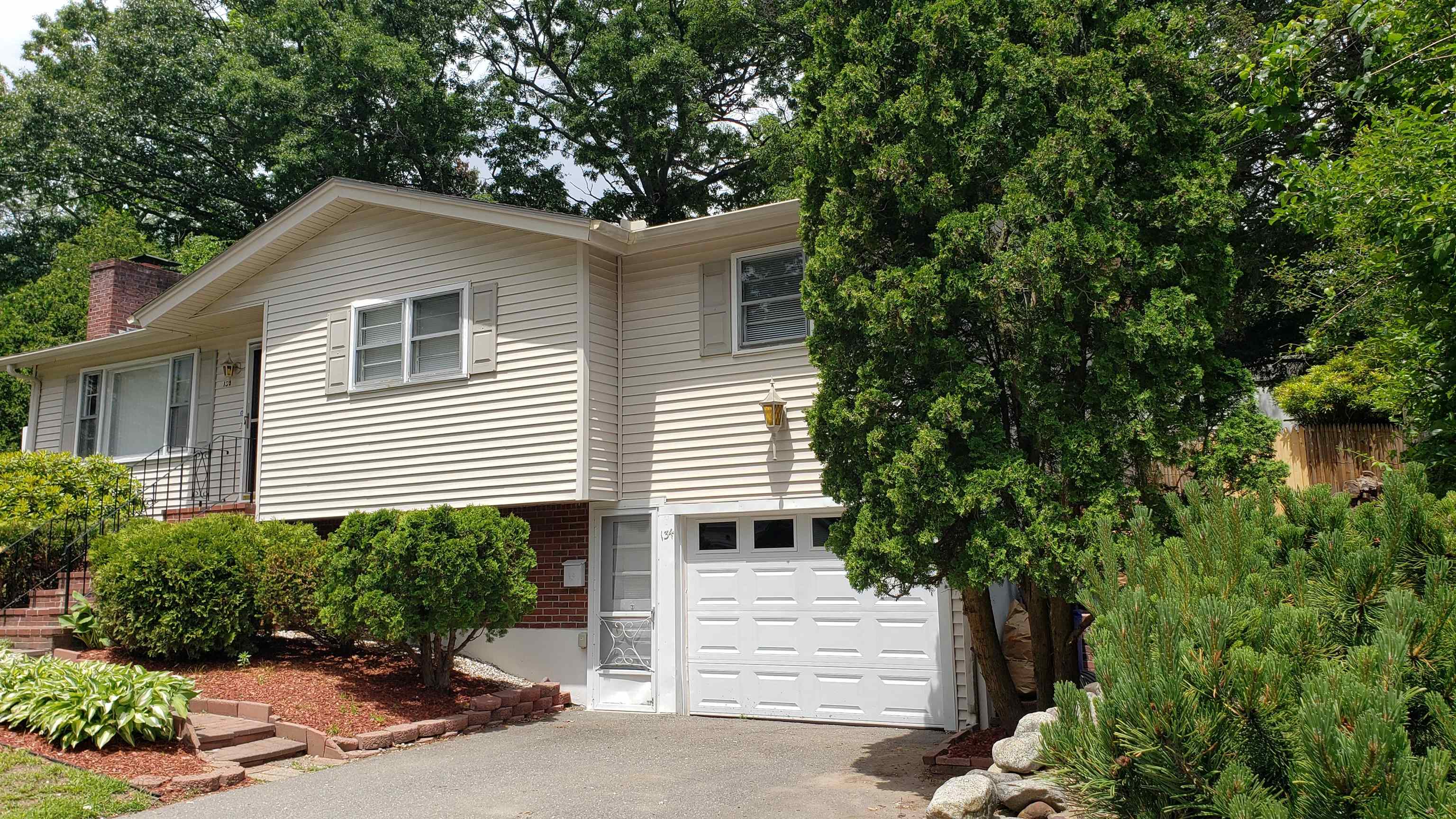
28 photo(s)
|
Manchester, NH 03104
|
Sold
List Price
$425,000
MLS #
4958471
- Single Family
Sale Price
$425,000
Sale Date
7/24/23
|
| Rooms |
9 |
Full Baths |
2 |
Style |
Raised
Ranch |
Garage Spaces |
1 |
GLA |
2,080SF |
Basement |
Yes |
| Bedrooms |
3 |
Half Baths |
1 |
Type |
|
Water Front |
No |
Lot Size |
9,583SF |
Fireplaces |
0 |
FINALLY, and affordable three bedroom home in Manchester's desirable North End just waiting for you
to make it your own! This well maintained beauty is designed for outdoor entertaining, with
cascading garden areas overlooking a large oversize patio in the backyard, and plenty of room for a
pool if you so desire. Only minutes from the elementary school, a golf course, a ski area, ball
fields, the location is a mecca for the sports enthusiast. Convenient to major highways going North,
South, East and West, this is a commuters delight. Only an hour from the Ocean and the same for the
Lakes Region it's ideal for those day trip vacations. Recently painted throughout this home is in
move-in condition, and a quick close if possible. This home is priced to move fast, so don't delay
scheduling a showing. Make sure to view the 360 degree virtual tour (Unbranded Tour URL 2".
Listing Office: Coldwell Banker Realty Bedford NH, Listing Agent: Davis Clouthier
View Map

|
|
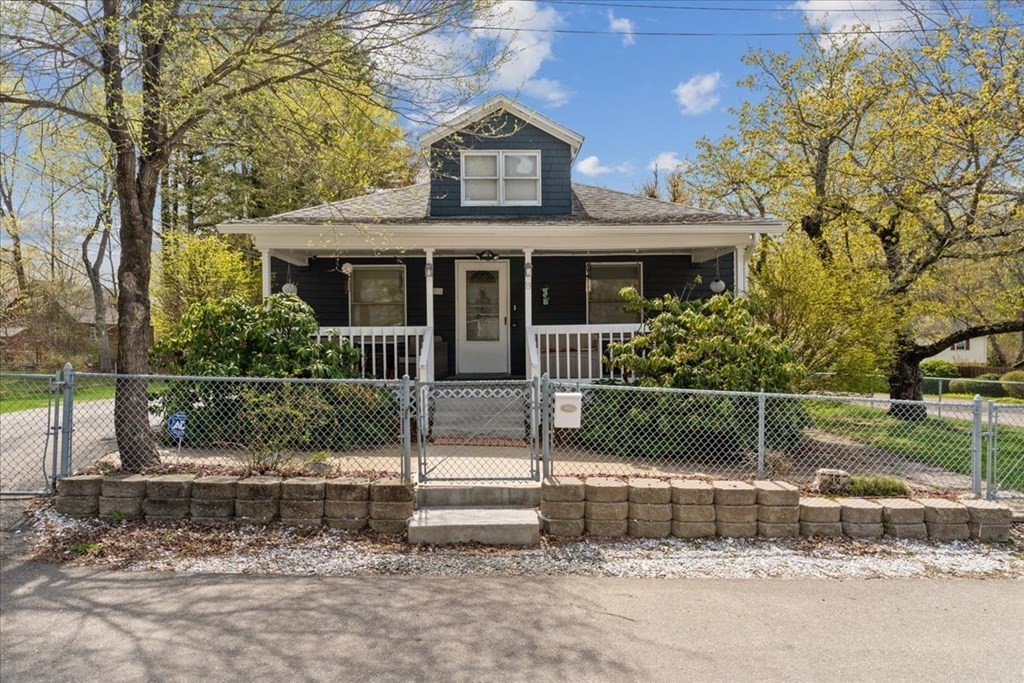
27 photo(s)

|
Derry, NH 03038
|
Sold
List Price
$359,900
MLS #
73105604
- Single Family
Sale Price
$375,000
Sale Date
7/21/23
|
| Rooms |
5 |
Full Baths |
2 |
Style |
Bungalow |
Garage Spaces |
0 |
GLA |
1,102SF |
Basement |
Yes |
| Bedrooms |
2 |
Half Baths |
0 |
Type |
Detached |
Water Front |
No |
Lot Size |
13,068SF |
Fireplaces |
0 |
Here it is! Just in time for you to make it HOME for the summer! Welcome to this lovely and cozy
home within distance to shopping area, Hoodkroft Country Club, Derry Rail Trail and access to
Interstate 93. This home offers a spacious backyard fit for fun/entertainment with an above ground
pool and shed for storage! Entering the home you are greeted by an awesome farmers' porch to sit
and relax. The first level offers a cozy living room that leads to the dining area and an eat-in
kitchen that provides plenty of cabinetry with updated appliances as well as a center island. This
level also provides 2 bedrooms and a full bathroom. The 2nd level offers a bonus finished area ready
for your imagination and as you venture to the lower level you will find 2 additional bonus rooms in
the lower level with a laundry area. Make it your HOME Today!
Listing Office: Realty One Group Nest, Listing Agent: Olivares Molina TEAM
View Map

|
|
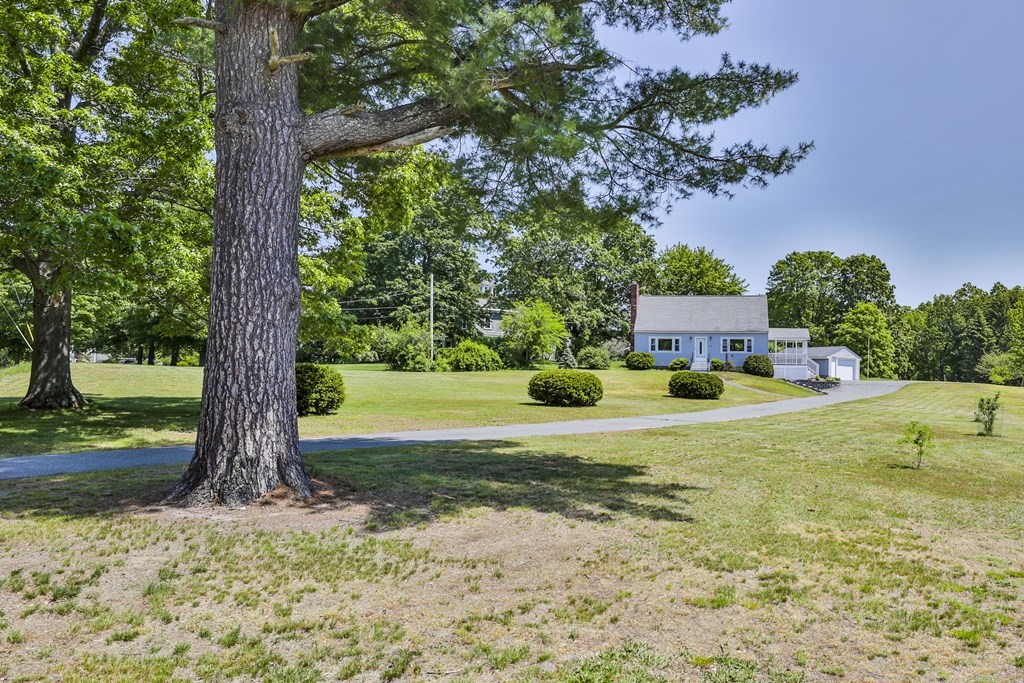
28 photo(s)
|
Groveland, MA 01834
|
Sold
List Price
$549,900
MLS #
73119061
- Single Family
Sale Price
$602,000
Sale Date
7/21/23
|
| Rooms |
7 |
Full Baths |
2 |
Style |
Cape |
Garage Spaces |
1 |
GLA |
1,512SF |
Basement |
Yes |
| Bedrooms |
4 |
Half Baths |
0 |
Type |
Detached |
Water Front |
No |
Lot Size |
1.10A |
Fireplaces |
1 |
Lovely 4 bedroom Cape on 1 + acres overlooking Nuns Hill & Veasey Memorial Park. 1st floor has a
fireplaced Living room with hardwood floors, large bedroom, full bath, and a dining room with
hardwood floors opening up to the kitchen. The second floor has 3 bedrooms with hardwood floors and
a full bath. The full walkout basement has high ceilings and room for expansion if need be. There is
a detached 1 car garage, a roofed deck off the kitchen and new heating system with central
air!!First Showings at Open House Saturday June 3rd 11-12:30 and Sunday June 4th 12-1:30.
Listing Office: Realty One Group Nest, Listing Agent: Linda Gillard McCamic
View Map

|
|
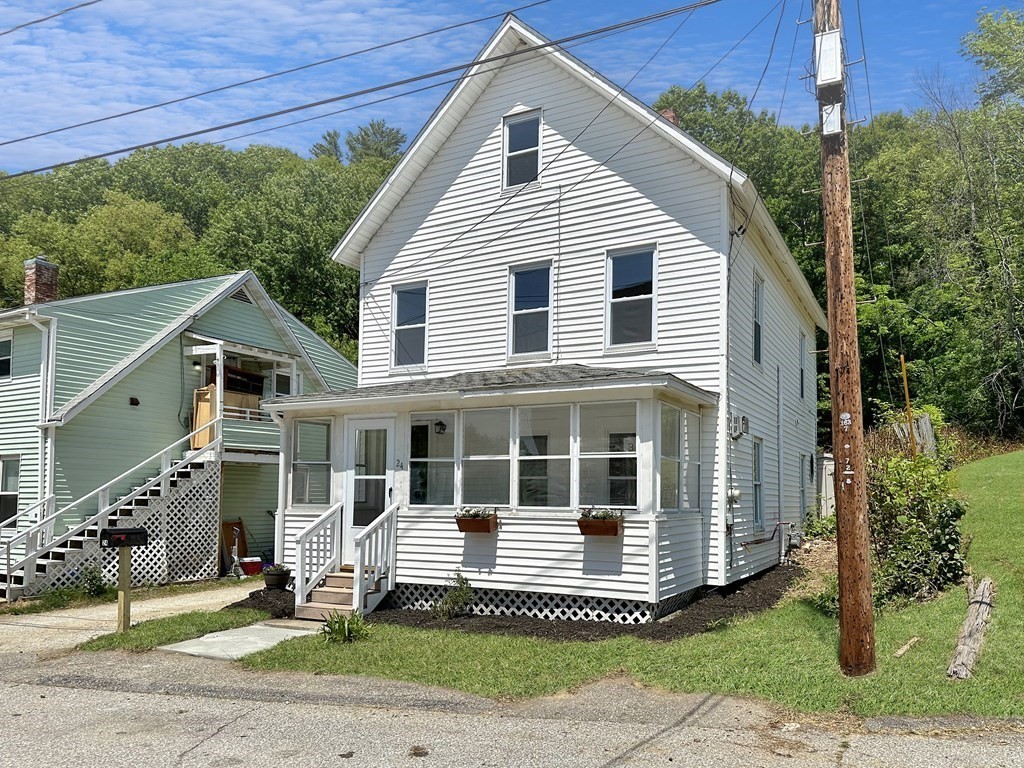
26 photo(s)
|
Hooksett, NH 03106
|
Sold
List Price
$325,000
MLS #
73117831
- Single Family
Sale Price
$317,500
Sale Date
7/17/23
|
| Rooms |
7 |
Full Baths |
1 |
Style |
Antique |
Garage Spaces |
0 |
GLA |
1,362SF |
Basement |
Yes |
| Bedrooms |
3 |
Half Baths |
0 |
Type |
Detached |
Water Front |
No |
Lot Size |
5,663SF |
Fireplaces |
0 |
Opportunity knocks with this newly renovated starter home! 3 beds, 1 bath, and a bonus room on the
3rd level for a 4th bedroom or office. Updates galore: new vinyl flooring on the 1st floor, fresh
carpets on the 2nd and 3rd levels, and a stunning new kitchen with white shaker cabinets, granite
counters, and stainless steel appliances. Updated bathroom, electrical, fresh paint and newer
windows. A shared driveway with parking for 3 cars in the rear. Across from Lamberts Park and
Hooksett boat launch. Don't miss outown this gem today for a comfortable and convenient lifestyle!
Any offers will be reviewed by Tuesday 6/6 at 12:00.
Listing Office: Realty One Group Nest, Listing Agent: Vincent Forzese
View Map

|
|
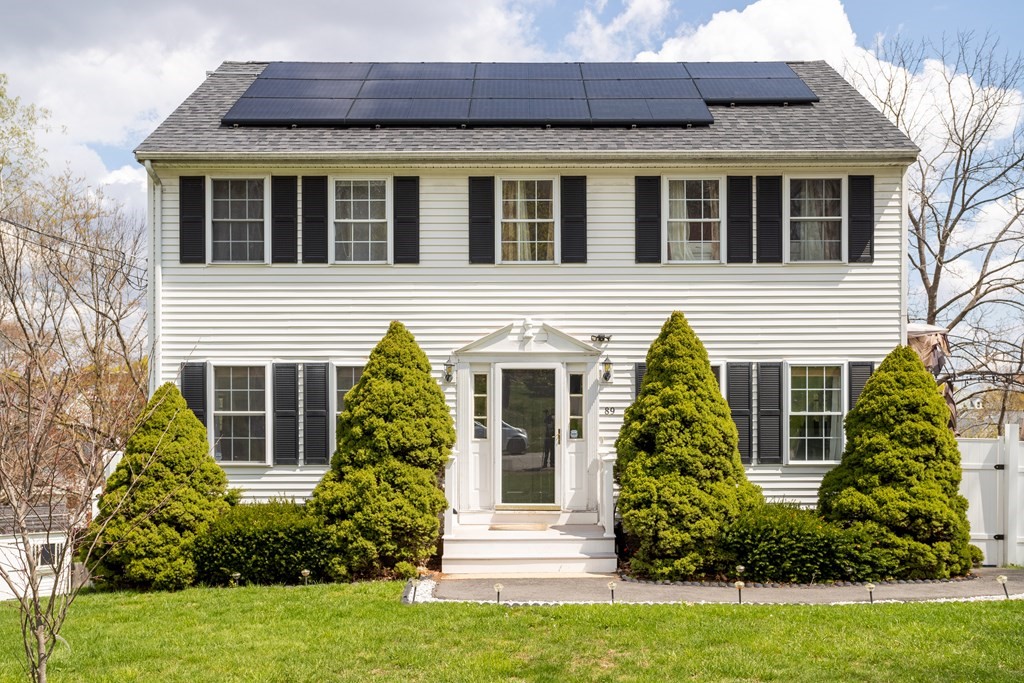
40 photo(s)

|
Haverhill, MA 01832
|
Sold
List Price
$619,900
MLS #
73105248
- Single Family
Sale Price
$650,000
Sale Date
7/14/23
|
| Rooms |
7 |
Full Baths |
1 |
Style |
Colonial |
Garage Spaces |
0 |
GLA |
2,244SF |
Basement |
Yes |
| Bedrooms |
3 |
Half Baths |
1 |
Type |
Detached |
Water Front |
No |
Lot Size |
22,968SF |
Fireplaces |
0 |
Charming colonial home nestled at the cul-de-sac of a peaceful street. This prime location offers
convenient access to downtown, allowing for leisurely walks to explore the vibrant array of shops
and highly regarded dining establishments. The proximity to the commuter rail and major highways
further adds to the appeal. Step inside to discover an inviting and well-connected living space with
beautiful hardwood floors. The spacious living room and a large deck adjacent to the kitchen create
an ideal setting for summer barbecues. Upstairs, three bedrooms and a full bath await on the second
floor. The finished basement adds a delightful bonus, providing ample space for entertaining with
its bar area, office and sliding doors that open onto the expansive deck and private yard. This
move-in ready home presents a wonderful opportunity for a comfortable lifestyle.
Listing Office: Keller Williams Realty North Central, Listing Agent: Corrie Sommers
View Map

|
|
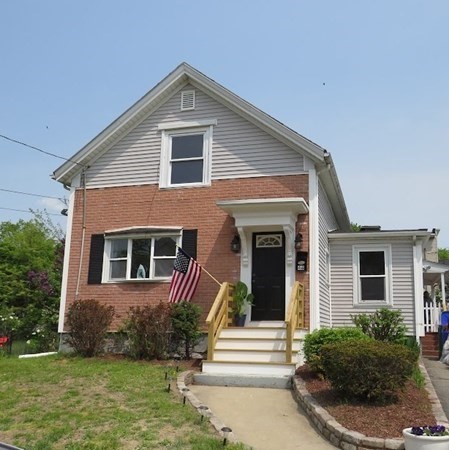
26 photo(s)
|
Attleboro, MA 02703
|
Sold
List Price
$369,000
MLS #
73110333
- Single Family
Sale Price
$420,000
Sale Date
7/14/23
|
| Rooms |
7 |
Full Baths |
2 |
Style |
Cape |
Garage Spaces |
0 |
GLA |
1,284SF |
Basement |
Yes |
| Bedrooms |
2 |
Half Baths |
0 |
Type |
Detached |
Water Front |
No |
Lot Size |
5,600SF |
Fireplaces |
0 |
Great Starter Home! Neat and Clean, 2 Bedroom, 2 Full Bath Cape with newer heating system and newer
hot water heater. Washer and Dryer Included. Recently Painted most interior rooms. H/W Floors.
Great Value! Being sold in "as is" condition.
Listing Office: Camber Real Estate, Inc., Listing Agent: Anthony Camarra
View Map

|
|
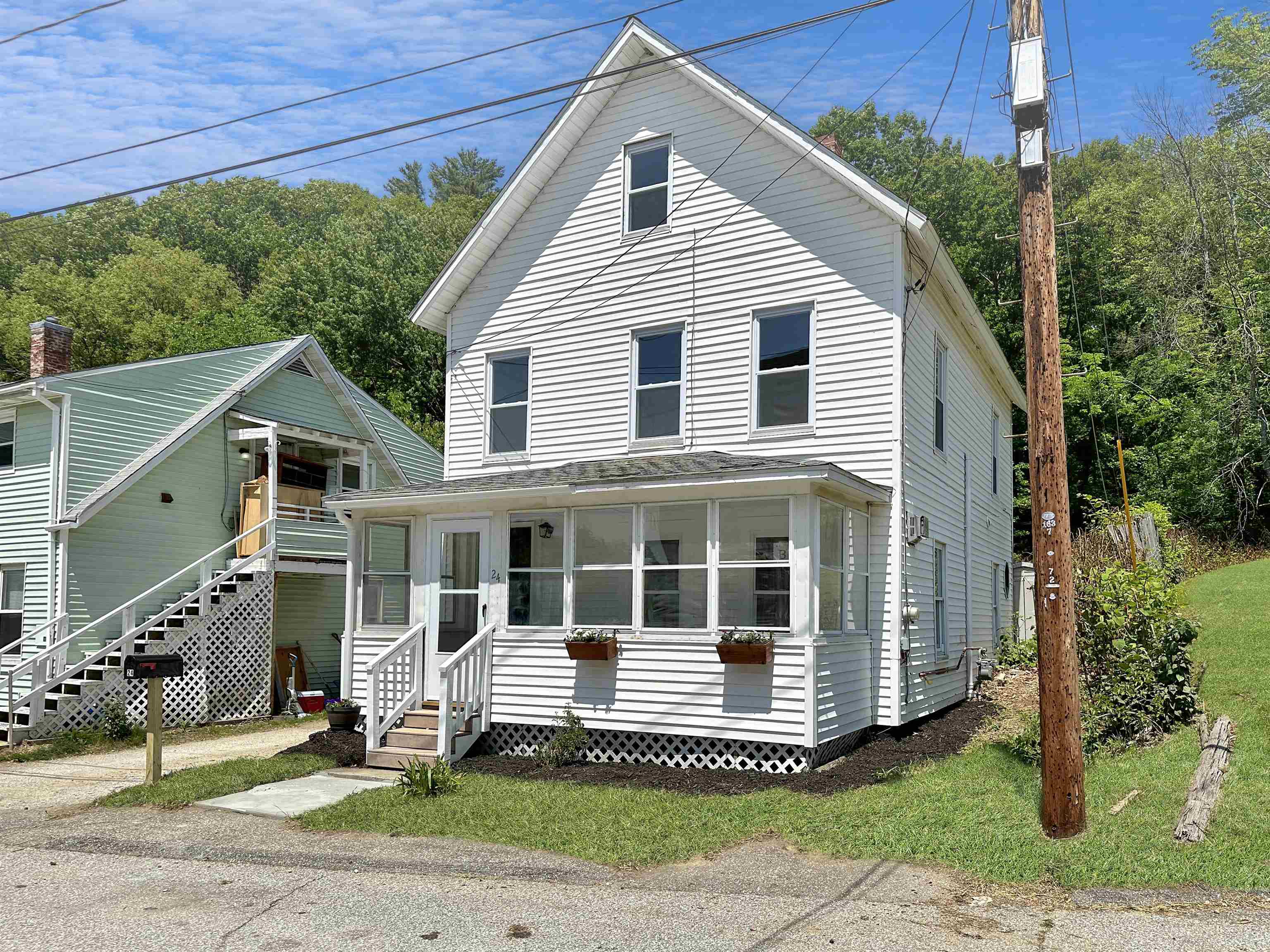
1 photo(s)
|
Hooksett, NH 03106
|
Sold
List Price
$325,000
MLS #
4954847
- Single Family
Sale Price
$317,500
Sale Date
7/14/23
|
| Rooms |
7 |
Full Baths |
1 |
Style |
Antique,
Colonial |
Garage Spaces |
0 |
GLA |
1,362SF |
Basement |
Yes |
| Bedrooms |
3 |
Half Baths |
0 |
Type |
|
Water Front |
No |
Lot Size |
5,663SF |
Fireplaces |
0 |
Opportunity knocks with this newly renovated starter home! 3 beds, 1 bath, and a bonus room on the
3rd level for a 4th bedroom or office. Updates galore: new vinyl flooring on the 1st floor, fresh
carpets on the 2nd and 3rd levels, and a stunning new kitchen with white shaker cabinets, granite
counters, and stainless steel appliances. Updated bathroom, electrical, fresh paint and newer
windows. A shared driveway with parking for 3 cars in the rear. Across from Lamberts Park and
Hooksett boat launch. Don't miss out—own this gem today for a comfortable and convenient
lifestyle! Any offers will be reviewed by Tuesday 6/6 at 12:00.
Listing Office: Realty ONE Group NEST, Listing Agent: Vincent Forzese
View Map

|
|
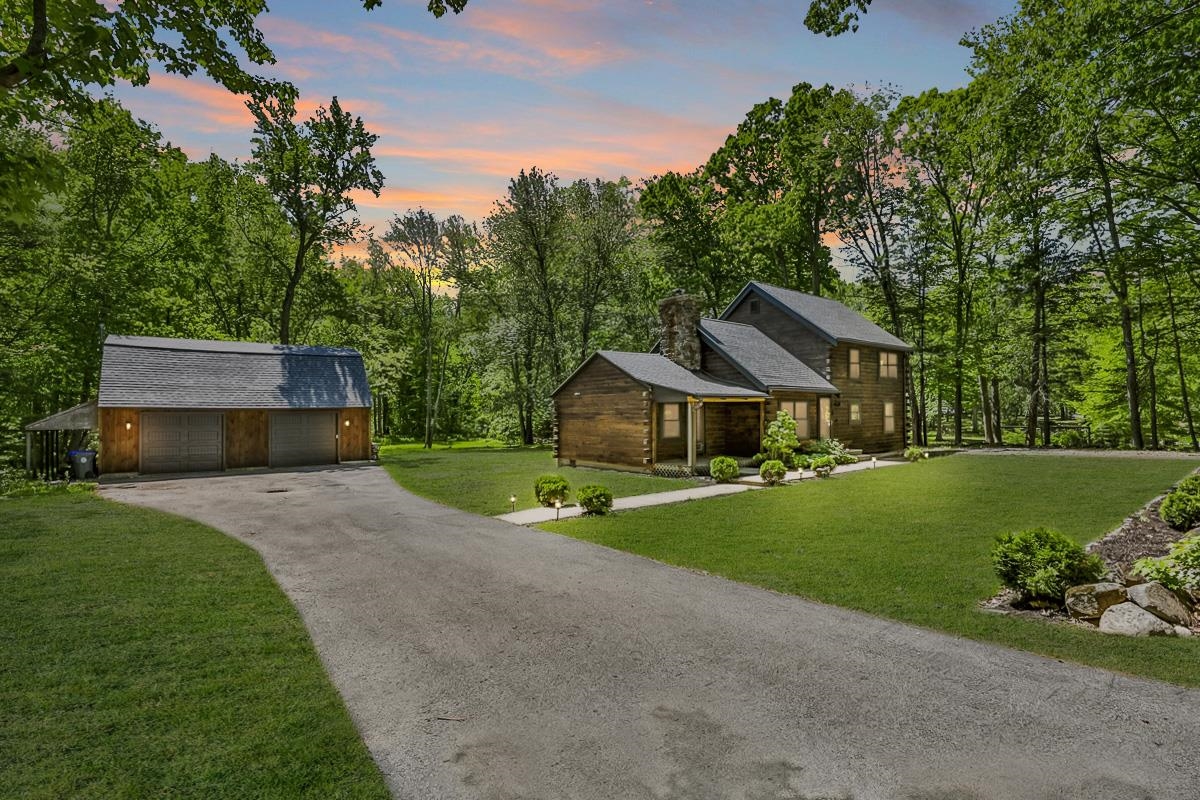
35 photo(s)
|
Hampstead, NH 03841
|
Sold
List Price
$635,000
MLS #
4954859
- Single Family
Sale Price
$635,000
Sale Date
7/14/23
|
| Rooms |
9 |
Full Baths |
2 |
Style |
Log |
Garage Spaces |
2 |
GLA |
1,830SF |
Basement |
Yes |
| Bedrooms |
3 |
Half Baths |
0 |
Type |
|
Water Front |
No |
Lot Size |
1.35A |
Fireplaces |
0 |
Welcome to this charming Scandinavian log home in sought-after Hampstead. Remodeled with rustic post
and beam details, it features numerous upgrades like a new HVAC system, new windows, and a stunning
kitchen with white shaker cabinets, quartz counters, stainless steel appliances, and a custom
pantry. The home offers two front entrances, leading to a family room/home office and a dramatic
living room with a stone fireplace. Enjoy the big backyard with a new log deck. The first floor has
2 bedrooms and a full bath, while the second floor offers 2 more bedrooms and a custom bathroom. The
property includes an oversized 2-story garage/barn on a private level lot. Conveniently located near
Rtes. 111, 125, and 495. This is a must see!
Listing Office: Realty ONE Group NEST, Listing Agent: Vincent Forzese
View Map

|
|
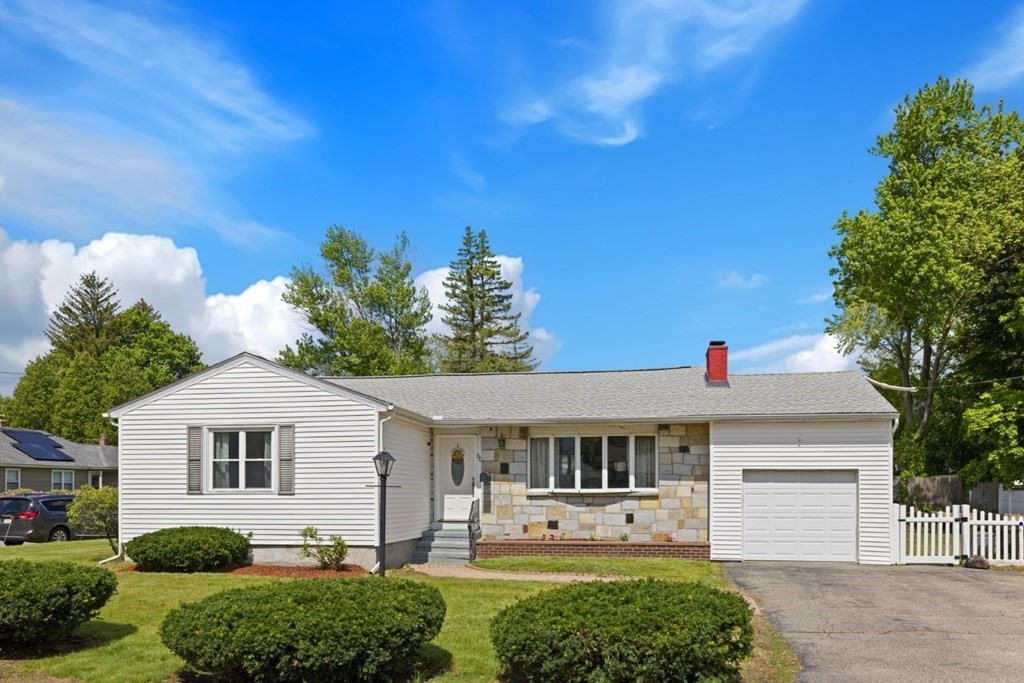
25 photo(s)
|
Methuen, MA 01844
|
Sold
List Price
$449,900
MLS #
73117197
- Single Family
Sale Price
$490,000
Sale Date
7/14/23
|
| Rooms |
6 |
Full Baths |
1 |
Style |
Ranch |
Garage Spaces |
1 |
GLA |
1,274SF |
Basement |
Yes |
| Bedrooms |
3 |
Half Baths |
0 |
Type |
Detached |
Water Front |
No |
Lot Size |
10,001SF |
Fireplaces |
1 |
Introducing 50 Arlington Street! Situated on a corner lot, this ranch-style home is single-level
living at its best. Offering 3 generously sized bedrooms, each with ample closet space. The living
room features a fireplace and connects seamlessly with a spacious eat-in kitchen which leads out to
the patio making it convenient for outdoor dining. Additionally, theres a sunroom, offering a
peaceful spot to enjoy lemonade and a good book. The large unfinished basement is waiting for new
ideas. The property boasts a fully fenced backyard perfect for hosting gatherings, gardening, and
play. The homeowners have made thoughtful updates including a roof (2018); gas heating and tankless
hot water (2019). The attached one car garage is convenient for parking and additional storage
space. This home is tucked away, yet still close to restaurants, shopping, major routes and more!
Welcome Home!
Listing Office: Residential Realty Group, Listing Agent: Christine M. Rocha
View Map

|
|
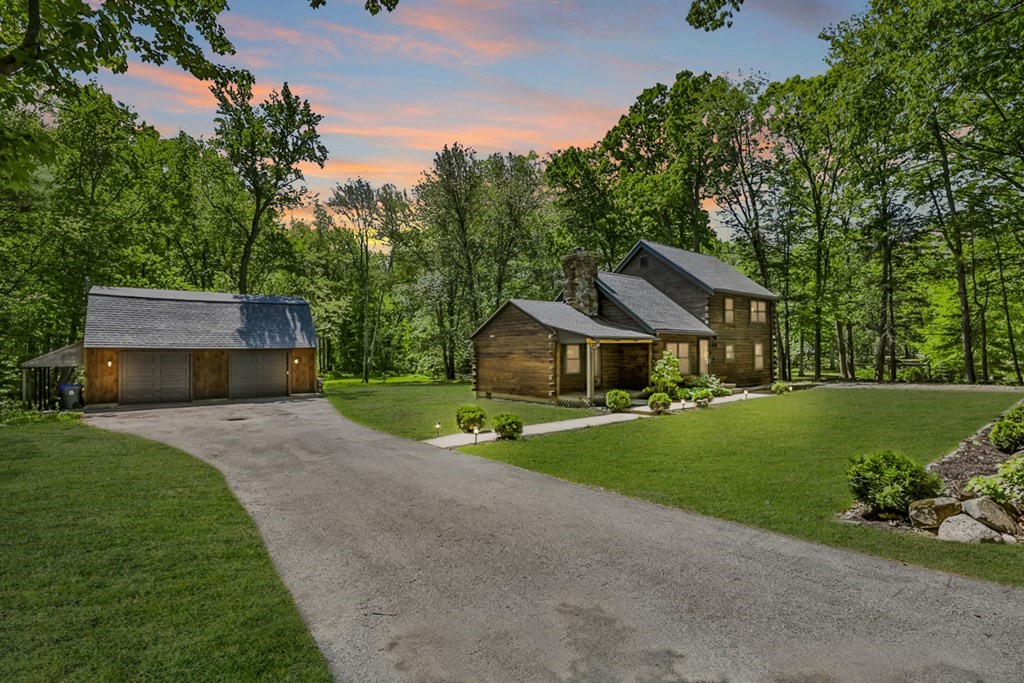
36 photo(s)
|
Hampstead, NH 03841
|
Sold
List Price
$635,000
MLS #
73117859
- Single Family
Sale Price
$635,000
Sale Date
7/14/23
|
| Rooms |
6 |
Full Baths |
2 |
Style |
Log |
Garage Spaces |
2 |
GLA |
1,830SF |
Basement |
Yes |
| Bedrooms |
3 |
Half Baths |
0 |
Type |
Detached |
Water Front |
No |
Lot Size |
1.35A |
Fireplaces |
1 |
Welcome to this charming Scandinavian log home in sought-after Hampstead. Remodeled with rustic post
and beam details, it features numerous upgrades like a new HVAC system, new windows, and a stunning
kitchen with white shaker cabinets, quartz counters, stainless steel appliances, and a custom
pantry. The home offers two front entrances, leading to a family room/home office and a dramatic
living room with a stone fireplace. Enjoy the big backyard with a new log deck. The first floor has
2 bedrooms and a full bath, while the second floor offers 2 more bedrooms and a custom bathroom. The
property includes an oversized 2-story garage/barn on a private level lot. Conveniently located near
Rtes. 111, 125, and 495. This is a must see!
Listing Office: Realty One Group Nest, Listing Agent: Vincent Forzese
View Map

|
|
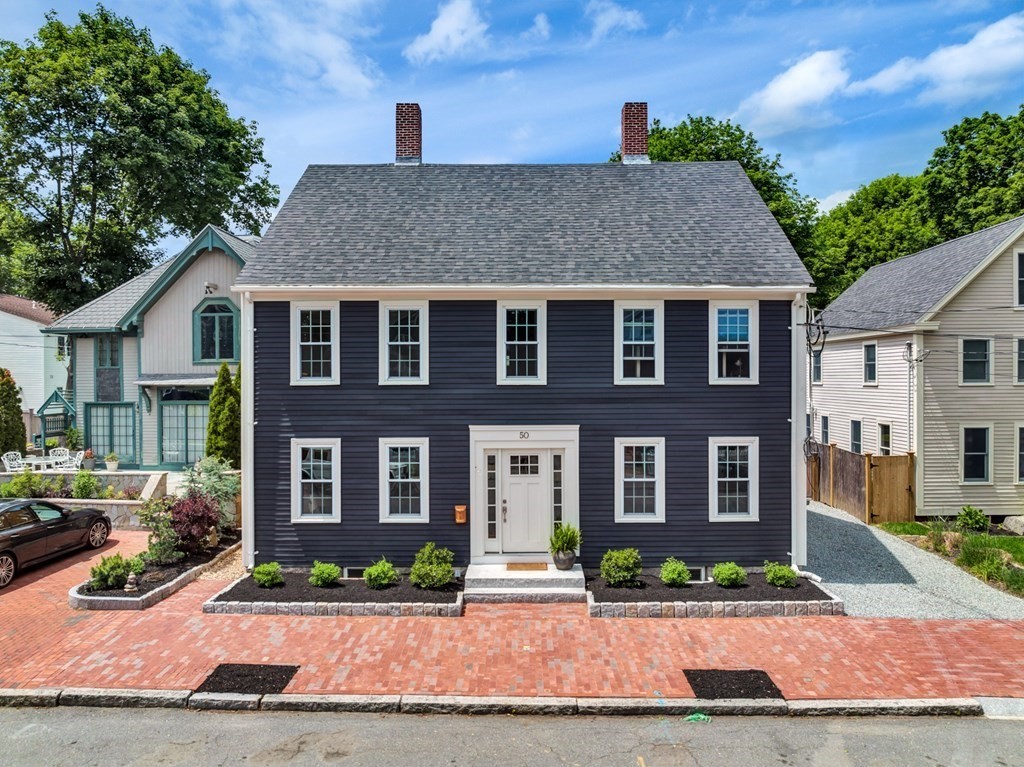
38 photo(s)
|
Newburyport, MA 01950-3004
(Joppa)
|
Sold
List Price
$1,449,000
MLS #
73123231
- Single Family
Sale Price
$1,465,000
Sale Date
7/14/23
|
| Rooms |
11 |
Full Baths |
2 |
Style |
Colonial |
Garage Spaces |
0 |
GLA |
3,044SF |
Basement |
Yes |
| Bedrooms |
4 |
Half Baths |
1 |
Type |
Detached |
Water Front |
No |
Lot Size |
7,840SF |
Fireplaces |
0 |
Classic renovated beauty in the heart of Joppa! Welcome home to this stunning colonial that's close
enough to the water to enjoy salty summer breezes, and in wonderfully close proximity to the city's
delightful downtown shops and restaurants, Plum Island Beaches, and the Clipper City Rail Trail!
Lovingly renovated with a tasteful blending of classic and modern, this home boasts sun-filled rooms
with ample space for family and friends to spread out. 4+ bedrooms & 3rd floor bonus room(s) offers
options for a yoga or music room, game room, art studio, & overflow beds for overnight guests.
Enjoying together time is easy, with front and back stairways to the upper floors and a spacious
backyard accessed via the open kitchen/dining room, or via the custom-built Scullery with laundry,
pantry and wet bar that's perfect for entertaining! Plenty of parking and room for garage. Unique
opportunity with this legal 2-family home to create an in-law apartment, or 2 individual units down
the road.
Listing Office: Stone Ridge Properties, Inc., Listing Agent: Lynne Hendricks
View Map

|
|
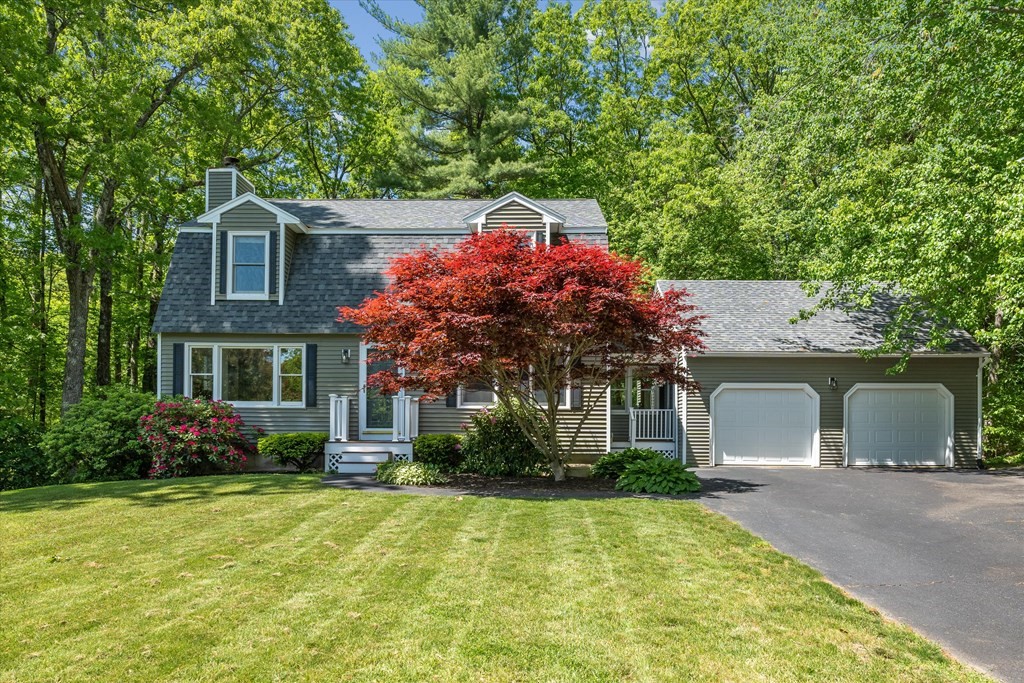
35 photo(s)
|
Dracut, MA 01826
|
Sold
List Price
$639,900
MLS #
73117837
- Single Family
Sale Price
$675,000
Sale Date
7/13/23
|
| Rooms |
8 |
Full Baths |
2 |
Style |
Gambrel
/Dutch |
Garage Spaces |
2 |
GLA |
2,401SF |
Basement |
Yes |
| Bedrooms |
4 |
Half Baths |
0 |
Type |
Detached |
Water Front |
No |
Lot Size |
1.04A |
Fireplaces |
1 |
Fantastic opportunity in desirable Stonebridge Estates! This custom Gambrel-style home sits on a
private, wooded 1.04-acre lot. With 2400 sq ft across 3 levels, it offers a granite kitchen with
center island, SS appliances, freshly updated cabinets, and a breakfast nook with backyard views.
The 1st floor also features an elegant dining room, spacious living room with fireplace and built-in
shelves, and a remodeled full bath with marble flooring. Upstairs, find a primary bed with walk-in
closet, 2 additional bedrooms, and a remodeled 3/4 bath. The lower level boasts a 4th bedroom, bonus
room, and access to the back yard. Other highlights include a deck, patio, 2-car garage, and updated
gas heating system. Don't miss out on this prestigious home in a tranquil setting! All offers, if
any will be reviewed by Monday 6/5 by 5:00
Listing Office: Realty One Group Nest, Listing Agent: Vincent Forzese
View Map

|
|
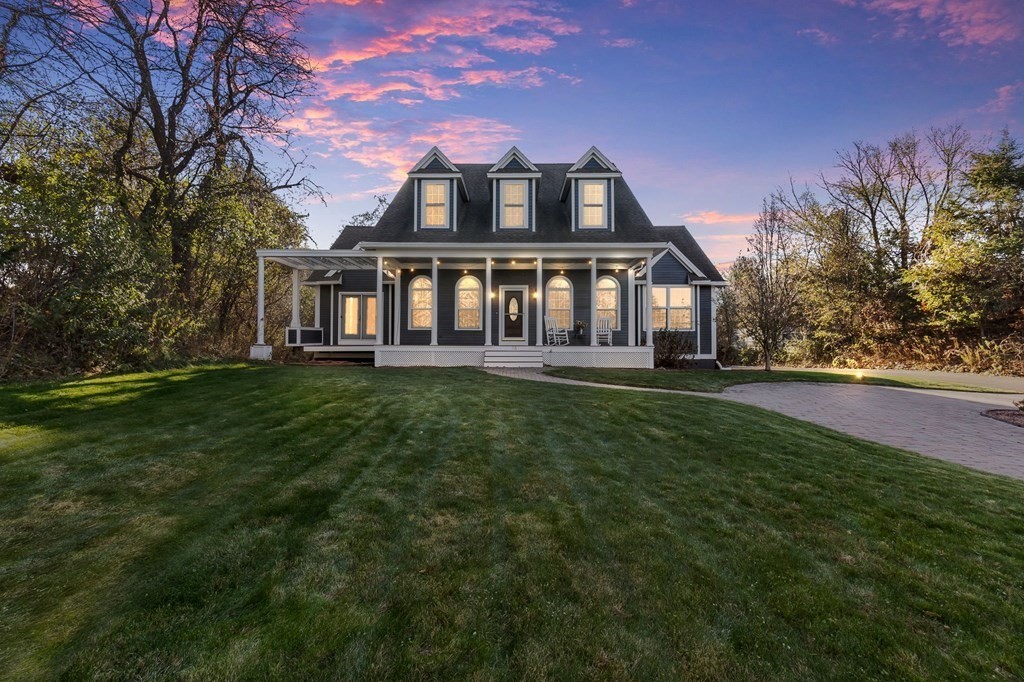
41 photo(s)
|
Newbury, MA 01951
|
Sold
List Price
$890,000
MLS #
73099803
- Single Family
Sale Price
$995,000
Sale Date
7/10/23
|
| Rooms |
8 |
Full Baths |
2 |
Style |
Cape |
Garage Spaces |
2 |
GLA |
2,807SF |
Basement |
Yes |
| Bedrooms |
4 |
Half Baths |
1 |
Type |
Detached |
Water Front |
No |
Lot Size |
1.61A |
Fireplaces |
1 |
This home is centered around a living room with cathedral ceiling, wet bar plumbing in place, full
glass views of the private, mature back yard while the catwalk on 2nd floor is overlooking it
all.The 1st floor primary en-suite with french doors to the outdoors has laundry hookups in the
bathroom.There is a home office in the front of the house & a 2nd work area tucked in the back.In
addition to the main living spaces there are two opportunities to add square footage. Both the
basement and the space above the garage are unfinished & could easily be improved depending on our
needs. This home offers lots of privacy, is rural in surroundings and yet so close to everything.
Newburyport is a short, easy drive... rte 95 is very convenient. Beach lover? Keep in mind,Newbury
residents get a parking pass! If you are looking to be in or near Newburyport, you should come see
this home! Offers, if any, due Monday 5pm with a 24 hour response from seller.July 10 closing date
is requested by seller
Listing Office: Realty One Group Nest, Listing Agent: Heather Rogers
View Map

|
|
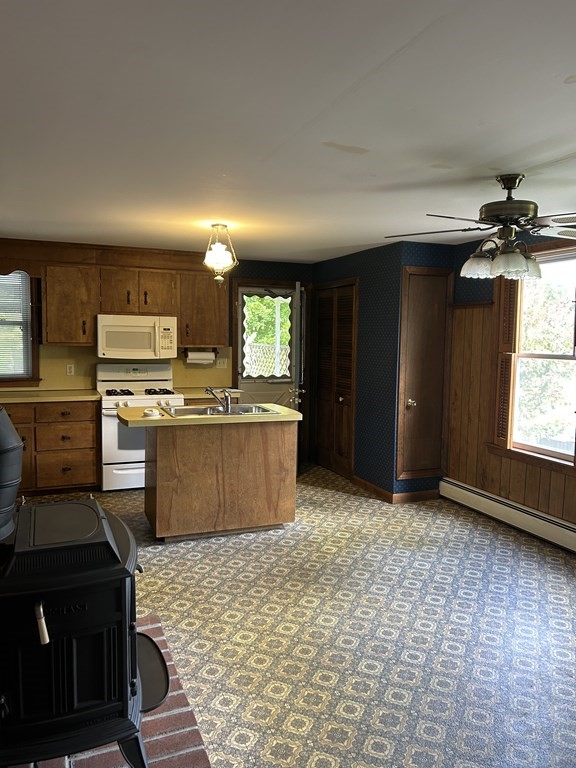
31 photo(s)
|
Haverhill, MA 01830
|
Sold
List Price
$420,000
MLS #
73116342
- Single Family
Sale Price
$445,000
Sale Date
7/7/23
|
| Rooms |
6 |
Full Baths |
1 |
Style |
Colonial |
Garage Spaces |
0 |
GLA |
1,490SF |
Basement |
Yes |
| Bedrooms |
3 |
Half Baths |
0 |
Type |
Detached |
Water Front |
No |
Lot Size |
8,080SF |
Fireplaces |
0 |
Riverside beauty! Opportunity knocks! First time buyers this is your opportunity! Make it your own!
Enter from your cozy front porch! Beautiful gleaming wood floors, hand made custom kitchen cabinets
with newer stove and microwave and double sink island and wood stove. A newer bath , newer Weil
McClain furnace, and updated electric for worry free care! New roof in 2015! Abundant closet space
and breezy ceiling fans in generous sized bedrooms! Many updates...old style charm! Enjoy the
seasons in your private and peaceful fenced yard with wood deck and many mature shrubs, trees, and
plantings. Sit on your covered porch with removable posts! Nearby, visit the stadium for walking
trails, dog park, and new pickleball courts! Public transportation, restaurants, and shopping
nearby. This is an estate and the Sellers have not lived here since childhood. Buyers to do their
own due diligence.Offer deadline Sunday May 28 at 5:00 PM
Listing Office: RE/MAX Main St. Associates, Listing Agent: Joanne Pazzanese
View Map

|
|
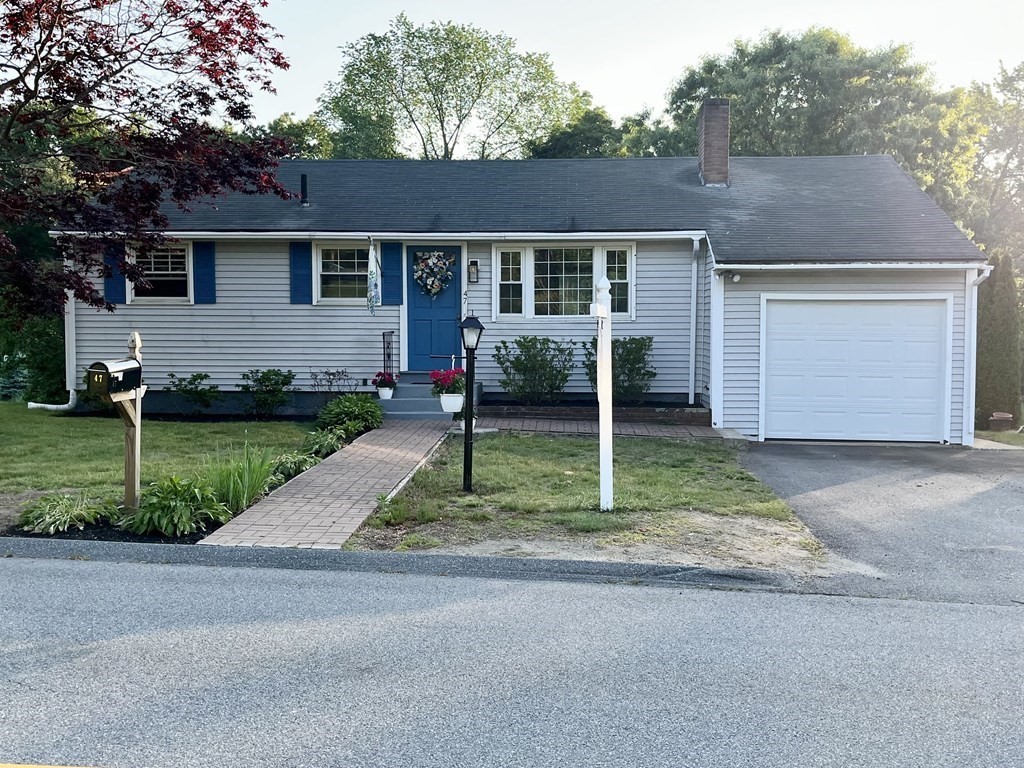
36 photo(s)
|
Haverhill, MA 01830
|
Sold
List Price
$399,900
MLS #
73118660
- Single Family
Sale Price
$400,000
Sale Date
7/7/23
|
| Rooms |
5 |
Full Baths |
1 |
Style |
Ranch |
Garage Spaces |
1 |
GLA |
912SF |
Basement |
Yes |
| Bedrooms |
2 |
Half Baths |
0 |
Type |
Detached |
Water Front |
No |
Lot Size |
16,021SF |
Fireplaces |
0 |
Just under 1,000 SF of single level living with attached garage. This super cute one level ranch has
original hardwood floors throughout. Updated kitchen is open to a formal dining room with a slider
that opens onto a huge deck overlooking a green and gorgeous back yard, perfect for morning coffee
or enjoying dinner outside. The living room is open to the dining room, with a nice picture window,
and the two bedrooms are just down the hall. The full bath is recently refreshed, with a tiled
shower and floor. There's a new garage door and opener, and you can enter through the garage into a
nice mudroom/drop zone with extra storage space. The basement is wide open, and is ready for your
work space, or can be easily finished for more living space. So close to Winnekenni Park and Rtes
495 and 108, with NH just a 2 minute ride. Nice rural setting with city water and sewer, and
natural gas.
Listing Office: Realty One Group Nest, Listing Agent: Philip Bowler
View Map

|
|
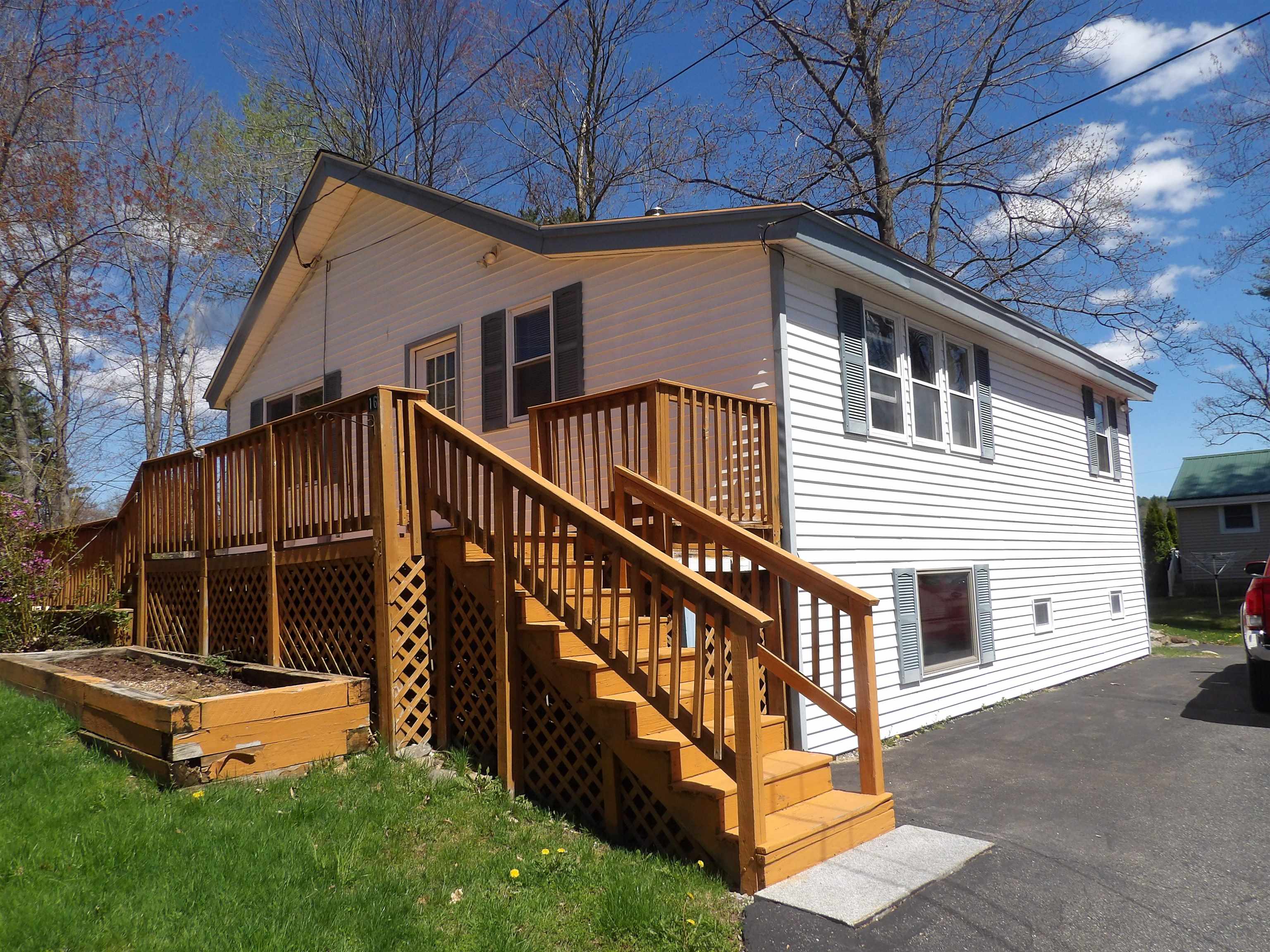
32 photo(s)
|
Tilton, NH 03276
|
Sold
List Price
$349,900
MLS #
4951863
- Single Family
Sale Price
$360,000
Sale Date
7/6/23
|
| Rooms |
5 |
Full Baths |
2 |
Style |
Ranch |
Garage Spaces |
0 |
GLA |
1,847SF |
Basement |
Yes |
| Bedrooms |
3 |
Half Baths |
0 |
Type |
|
Water Front |
No |
Lot Size |
871SF |
Fireplaces |
0 |
This 3 bedroom Ranch is located in a wonderful neighborhood with views of Silver Lake and deeded
access to a beach where launching a boat is obtainable. This residence has the potential to be a
primary residence or even a second home for those who love to vacation in the Lakes Region. Close
to all shopping areas and the amenities one would desire when purchasing a home. Minutes from I-93,
Concord and other surrounding towns making this home a perfect location for those who commute to
work points North and South . Public Water and Sewer and a 50 year shingle on the roof giving you
one less thing to worry about when purchasing a home for your family. If location and 1st floor
living is what you seek, look no further! This home needs some updates but is a perfect place to
start. Delayed Showings/ OPEN HOUSE Saturday May 13th. 9am-12pm
Listing Office: BHHS Verani Belmont, Listing Agent: Douglas Rollins
View Map

|
|
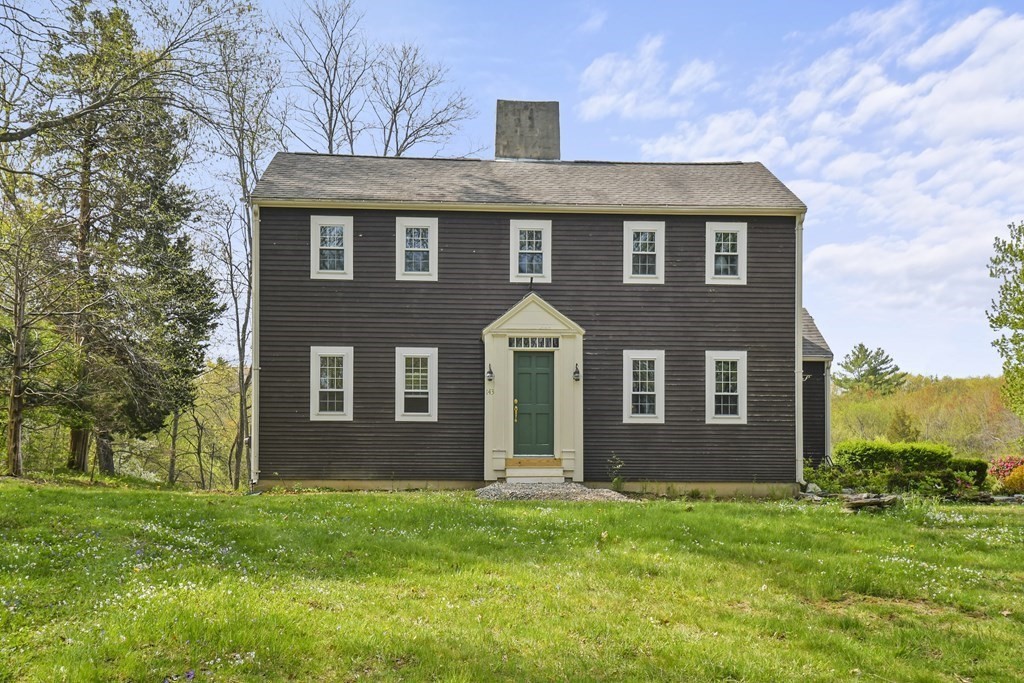
38 photo(s)

|
West Newbury, MA 01985-2228
|
Sold
List Price
$975,000
MLS #
73109930
- Single Family
Sale Price
$985,000
Sale Date
7/6/23
|
| Rooms |
8 |
Full Baths |
2 |
Style |
Colonial |
Garage Spaces |
3 |
GLA |
3,430SF |
Basement |
Yes |
| Bedrooms |
4 |
Half Baths |
0 |
Type |
Detached |
Water Front |
No |
Lot Size |
9.70A |
Fireplaces |
2 |
Rare opportunity to own your own private oasis in West Newbury! With almost 10 acres, you will be
surrounded by an abundance of nature, yet still be just minutes from the highway. Property features
a beautiful 3 acre field that is like a bird sanctuary, woodlands with walking trails, wildflowers
and stone walls. Cant get enough nature? The Greenbelt trails are just a stones throw away. Step
inside and you will be charmed by the wide pine flooring and authentic barn beams. First floor
features a spacious kitchen overlooking the combined dining/living area and the oversized family
room addition. A 3/4 bath and an additional room perfect for an office or guestroom round off the
first floor. Head upstairs and you will find 4 good sized bedrooms and a full bath. Primary suite
has a balcony to overlook the property. Numerous recent upgrades, including new HW heater (2023),
furnace (2021) windows (2019), to name a few. Showings begin at the Open Houses. Bring your boots to
tour the property!
Listing Office: Lamacchia Realty, Inc., Listing Agent: Jacqueline Buia
View Map

|
|
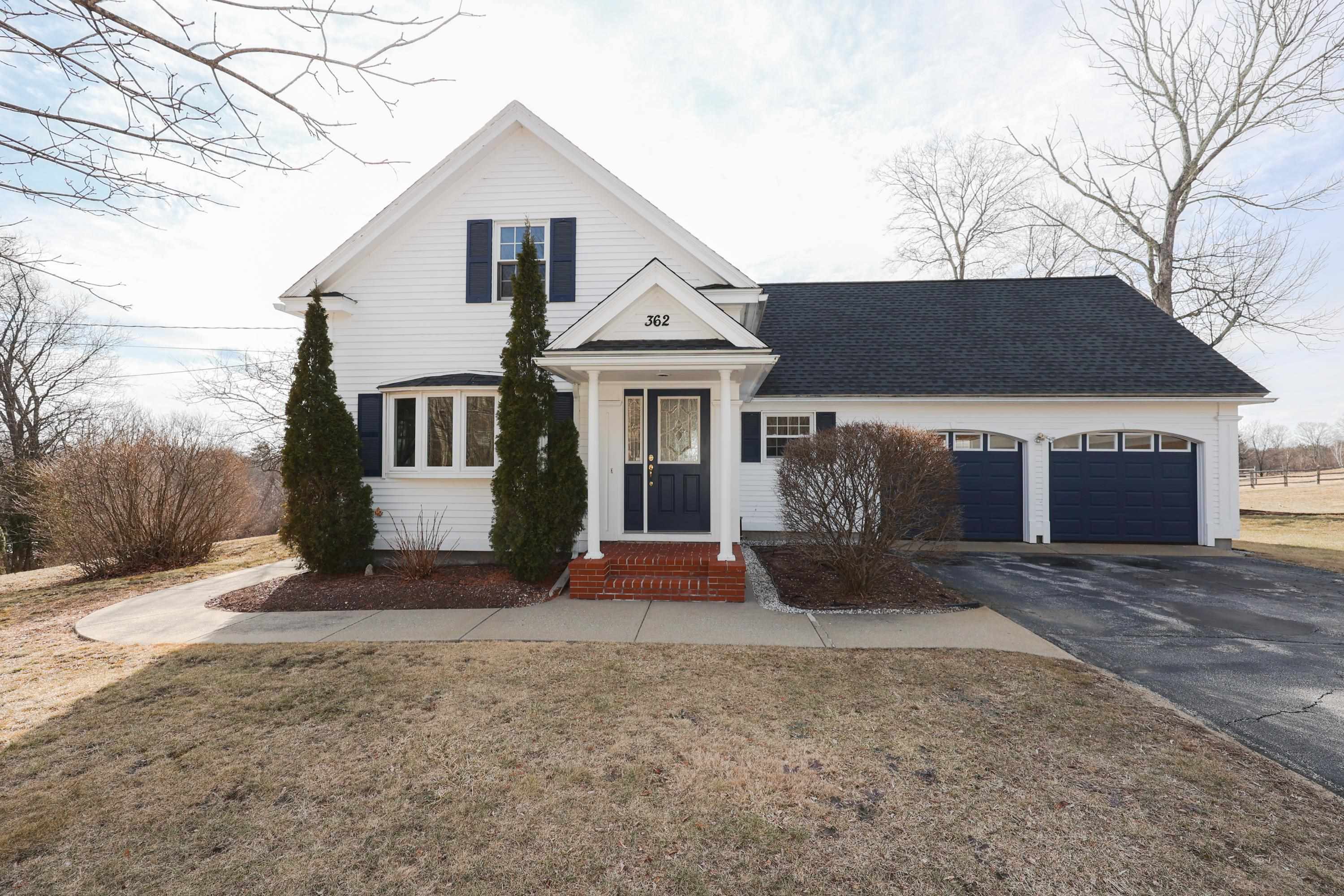
1 photo(s)
|
Auburn, NH 03032
|
Sold
List Price
$525,000
MLS #
4944181
- Single Family
Sale Price
$550,000
Sale Date
6/30/23
|
| Rooms |
7 |
Full Baths |
1 |
Style |
New
Englander |
Garage Spaces |
2 |
GLA |
1,872SF |
Basement |
Yes |
| Bedrooms |
4 |
Half Baths |
1 |
Type |
|
Water Front |
No |
Lot Size |
1.50A |
Fireplaces |
0 |
Listed in the Auburn New Hampshire Historical Association! This classic New England home has the
appeal of an old farmhouse merged beautifully with today’s luxuries. It was built in 1850 and
rebuilt in 1990. Enjoy the spacious 4 bedrooms, 2 baths, and the gorgeous, spacious views on your
1.5 acres. Have fun entertaining in the gourmet kitchen with a double oven, cherry cabinets and
walk-in pantry. Simonton windows throughout, new radon pump, and Burnham oil burner. Meticulously
maintained for the past 15+years! Newer garage doors and water treatment system. Room to expand!
Auburn is a perfect setting that mixes rural living with the serene beauty of nature. You're close
to Lake Massabesic, hiking trails, shopping and minutes away from the highway. Showings begin,
Wednesday, 3/1/23.
Listing Office: Coldwell Banker Realty Bedford NH, Listing Agent: Judith Doyle
View Map

|
|
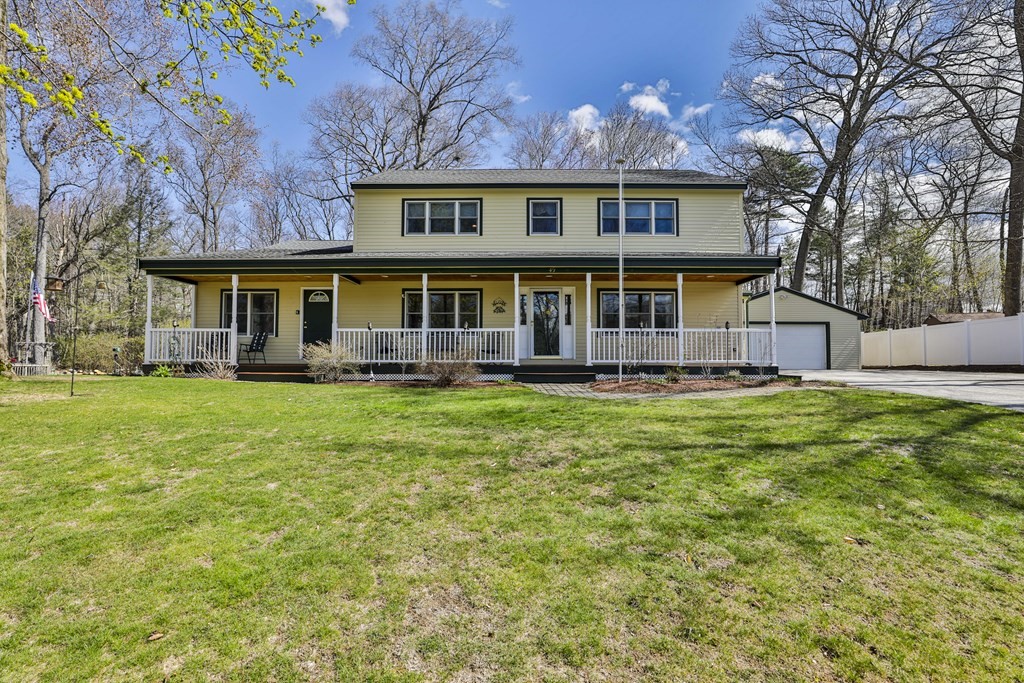
33 photo(s)
|
Newburyport, MA 01950
|
Sold
List Price
$949,900
MLS #
73101392
- Single Family
Sale Price
$955,000
Sale Date
6/30/23
|
| Rooms |
10 |
Full Baths |
3 |
Style |
Colonial |
Garage Spaces |
2 |
GLA |
2,983SF |
Basement |
Yes |
| Bedrooms |
5 |
Half Baths |
1 |
Type |
Detached |
Water Front |
No |
Lot Size |
17,304SF |
Fireplaces |
0 |
If you are looking for a home with an IN-Law then look no further. This lovely 3 bedroom colonial
has an attached large 2 bedroom in-law. The first floor has a LR, Dr, full Bath and a large eat-in
kitchen that opens up to a large deck and yard with above ground pool. The 2nd floor of the main
house has 2 guest rooms, a full Bath, Laundry room and a large Main bedroom. The attached in-law has
2 bedrooms a large laundryroom/bath with walkin shower and a large open Kitchen,Dining Living room
area with it's own front entrance and access to the full basement. There is also a large 2 car
detached garage!.Buyers to do own due diligence.
Listing Office: Realty One Group Nest, Listing Agent: Linda Gillard McCamic
View Map

|
|
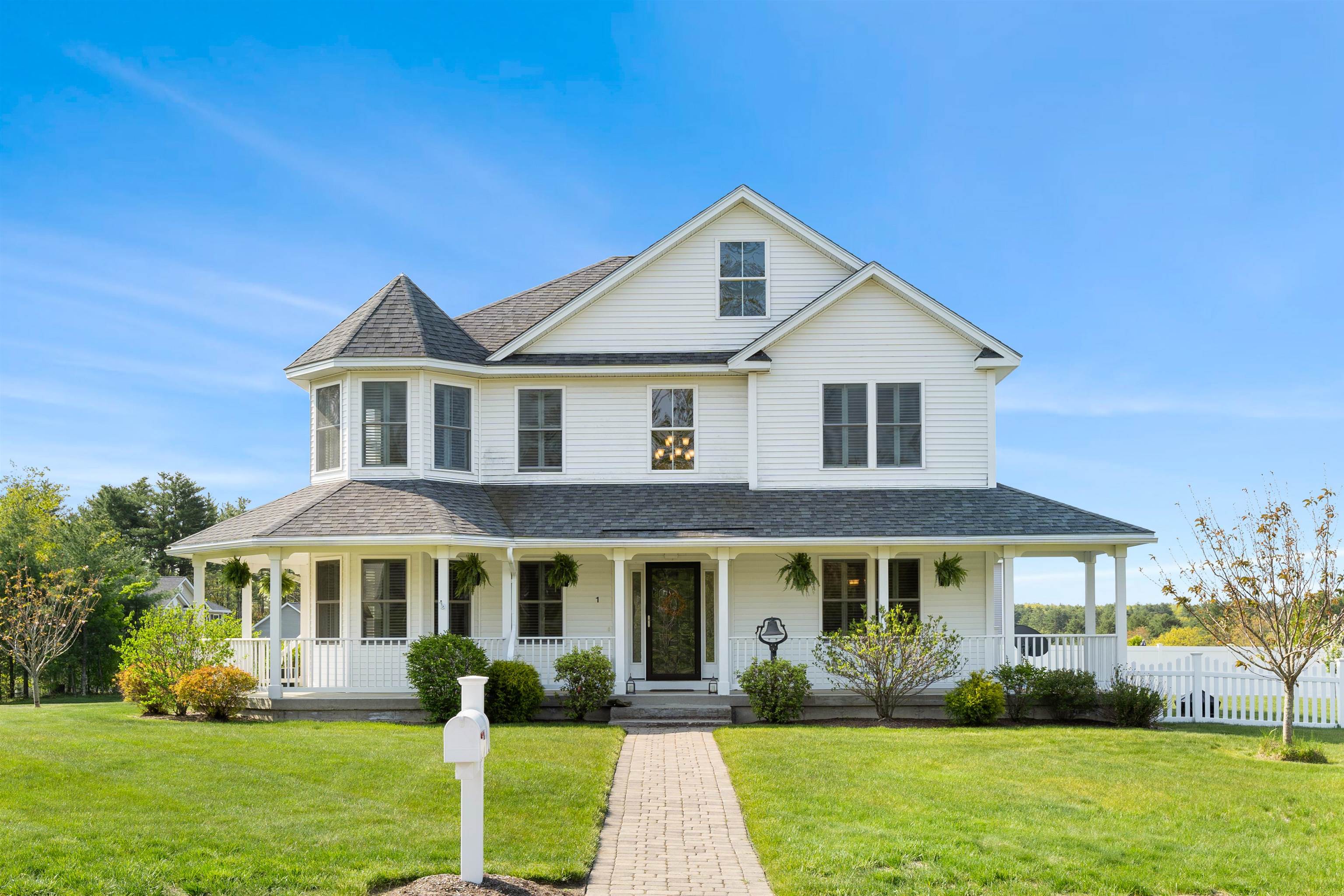
30 photo(s)
|
Londonderry, NH 03053
|
Sold
List Price
$700,000
MLS #
4953011
- Single Family
Sale Price
$735,000
Sale Date
6/30/23
|
| Rooms |
7 |
Full Baths |
2 |
Style |
Colonial,
Detached |
Garage Spaces |
2 |
GLA |
2,330SF |
Basement |
Yes |
| Bedrooms |
3 |
Half Baths |
1 |
Type |
Detached |
Water Front |
No |
Lot Size |
21,780SF |
Fireplaces |
0 |
Welcome to this charming Victorian Colonial with a stunning wrap-around porch in Mill Pond Estate in
Londonderry, NH. This property boasts a classic design with a modern open floor plan. The kitchen is
the center of this home and comes with white cabinets, breakfast peninsula, granite countertops,
tile backsplash and new tile floor. The great room is flooded with natural light and has a vaulted
ceiling, pristine wood flooring, gas fireplace, built-in bookcase and direct access to the newer
composite deck. Spacious formal living room and dining room are a must have when you are hosting
dinner parties or holiday gatherings. 9-foot ceilings on the first floor, with laundry conveniently
located off the kitchen. Large primary bedroom with a relaxing reading area, en-suite and a spacious
walk-in closet. Two generous size bedrooms and a guest bathroom complete the second floor.
Beautifully landscaped with fenced in backyard, irrigation and large 12x18 shed, and did I mention
public water and sewer - a rare find in NH. Unfinished basement for future expansion, if desired.
Welcome to your new home!
Listing Office: Coldwell Banker Realty Bedford NH, Listing Agent: Lorraine McCudden
View Map

|
|
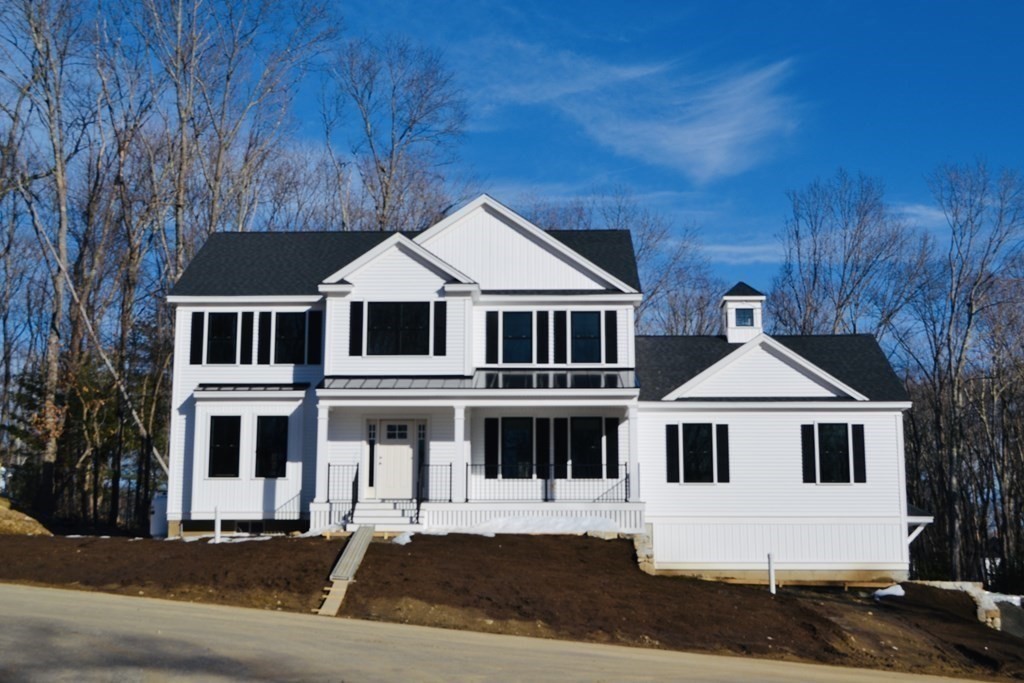
18 photo(s)
|
Groveland, MA 01834
|
Sold
List Price
$1,050,000
MLS #
73069664
- Single Family
Sale Price
$1,050,000
Sale Date
6/29/23
|
| Rooms |
9 |
Full Baths |
2 |
Style |
Colonial |
Garage Spaces |
2 |
GLA |
3,000SF |
Basement |
Yes |
| Bedrooms |
4 |
Half Baths |
1 |
Type |
Detached |
Water Front |
No |
Lot Size |
1.47A |
Fireplaces |
1 |
Looking to move into a new construction home this summer? Beautiful Craftsman Style Colonial
Located on a private, 1 1/2 acre lot. This one lot subdivision is located at the end of the road
with seasonal views of Johnson's Pond. Featuring 3,000 sf, farmer's porch, black exterior windows,
4 bedrooms, 2 1/2 baths, large great room with cathedral ceiling, gas fireplace. Hardwood and tile
throughout....first floor laundry. Next to Veasey Park with walking trails in your backyard! Kayak
on Johnson's Pond in the Summer, Skate in the Winter. Pentucket School System.....This is truly a
unique property!!
Listing Office: Realty One Group Nest, Listing Agent: Dena Dehullu
View Map

|
|
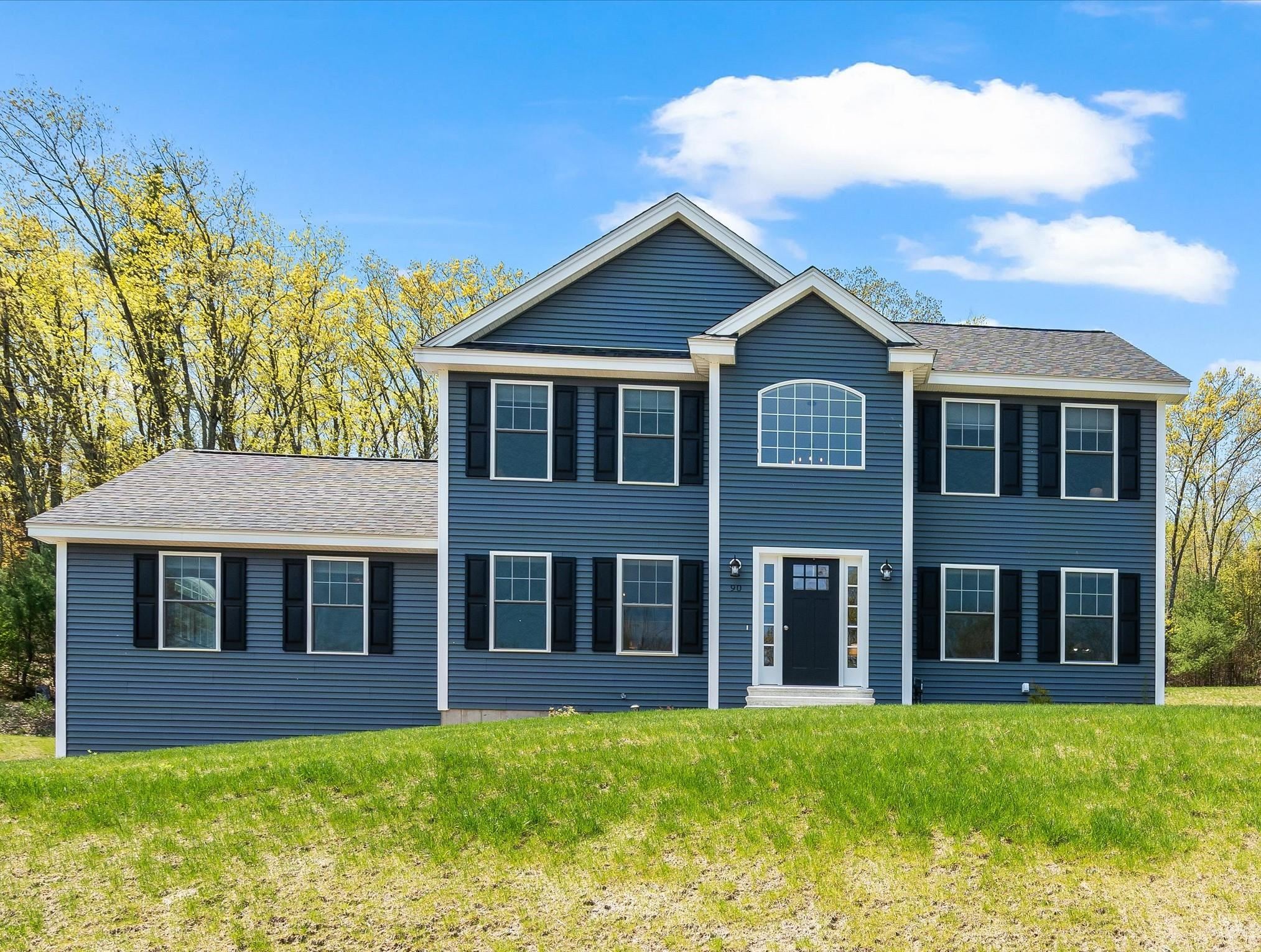
31 photo(s)
|
Pelham, NH 03076
|
Sold
List Price
$700,000
MLS #
4952322
- Single Family
Sale Price
$757,500
Sale Date
6/29/23
|
| Rooms |
6 |
Full Baths |
2 |
Style |
Colonial |
Garage Spaces |
2 |
GLA |
2,548SF |
Basement |
Yes |
| Bedrooms |
3 |
Half Baths |
1 |
Type |
|
Water Front |
No |
Lot Size |
1.92A |
Fireplaces |
0 |
LIGHT AND BRIGHT COLONIAL IN A LOVELY NATURAL SETTING…YOUR FOREVER HOME HAS ARRIVED! Thoughtfully
sited on an expansive lot this one year young gem is ideally located near shopping and highways that
quickly take you to Massachusetts and beyond - it’s a commuter’s dream! Enter the two-story
foyer awash in sunshine where hardwood floors and soaring spaces greet you. Admire crisp white crown
molding and stylish neutral tones as you make your way to the oversized granite island which will
surely be a favorite spot for guests to linger and converse with the cook who will delight in a
well-appointed kitchen. Enjoy intimate meals in the breakfast area or larger dinner parties in the
elegant dining room. Conversation will naturally flow to the living room as you relax in front of
the fire and admire treetop vistas or invite the party outside for memorable alfresco entertaining
on the elevated deck or choose the stone patio for barbecues and stargaze all summer long with
uninterrupted views as deer quietly browse in the woods nearby. Retreat upstairs to the primary
oasis with its own ensuite bath and rest easy knowing everyone else will be pampered with two
additional sizable bedrooms. The finished basement level offers endless possibilities for
customization to create an office, rec room or gym and the hobbyist will love the workshop space
too. With hiking trails and conveniences close by THERE IS NOTHING TO DO BUT MOVE IN AND ENJOY! WITH
THE TURN OF A KEY YOUR NEW CHAPTER BEGINS!
Listing Office: Keller Williams Realty-Metropolitan, Listing Agent: Fine Homes Group
International
View Map

|
|
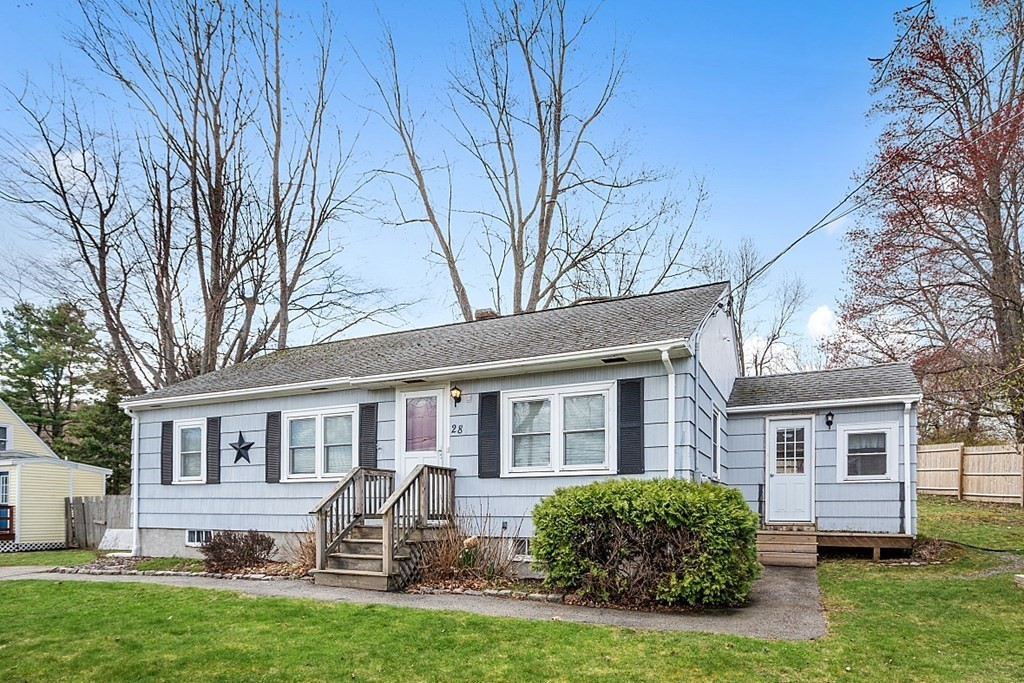
37 photo(s)

|
Newbury, MA 01922
(Byfield)
|
Sold
List Price
$395,000
MLS #
73111277
- Single Family
Sale Price
$460,000
Sale Date
6/27/23
|
| Rooms |
6 |
Full Baths |
1 |
Style |
Ranch |
Garage Spaces |
0 |
GLA |
988SF |
Basement |
Yes |
| Bedrooms |
3 |
Half Baths |
0 |
Type |
Detached |
Water Front |
No |
Lot Size |
8,276SF |
Fireplaces |
0 |
This charming ranch-style home offers comfortable living on one level! With three generously sized
bedrooms w/ great closets & one large bathroom, this home is perfect starter home or for those who
enjoy the ease of single-level living. The eat-in kitchen is a perfect space for casual dining &
entertaining & features ample cabinet storage, providing plenty of space to keep everything
organized & easily accessible. Just off the kitchen, this home features a wonderful three-season
porch that is the perfect space for a mudroom, dining room or just for additional living space. This
home also offers a partially finished basement w/ two extra spaces, perfect for an office, playroom
or in home gym as well as plenty of storage space & laundry. This ranch also boasts a large fenced
in back yard which provides abundant space for outdoor activities. Conveniently located moments from
Triton Middle/High School & quick highway access! Please see attached 3D Tour. Showings to start at
open houses.
Listing Office: eXp Realty, Listing Agent: The North Shore Realty Group
View Map

|
|
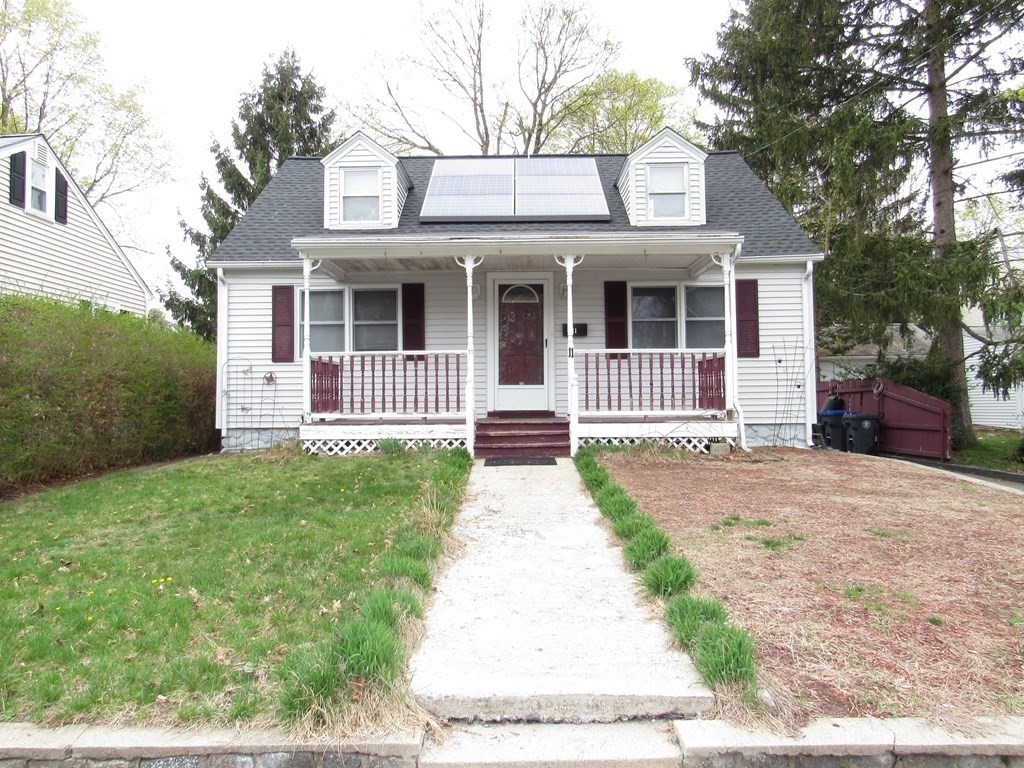
16 photo(s)
|
Methuen, MA 01844
|
Sold
List Price
$409,900
MLS #
73099565
- Single Family
Sale Price
$415,000
Sale Date
6/23/23
|
| Rooms |
6 |
Full Baths |
1 |
Style |
Cape |
Garage Spaces |
1 |
GLA |
1,209SF |
Basement |
Yes |
| Bedrooms |
3 |
Half Baths |
1 |
Type |
Detached |
Water Front |
No |
Lot Size |
5,001SF |
Fireplaces |
0 |
Cape style home located in a sought after neighborhood of Methuen! This property offers an updated
kitchen with granite counters, breakfast bar, hardwood floors in living and dining rooms. The first
level also features a generous bedroom with hardwood floors and full bath. The second level offers
two bedrooms and a half bath. Other features include a partially finished basement, farmers porch,
three season porch, young roof, central air, detached one car garage, large storage shed and just
minutes from route 93!. Don't miss out on this one! Offer deadline Sunday 5/7 at 5:00
Listing Office: Realty ONE Group Nest, Listing Agent: Jose Martinez
View Map

|
|
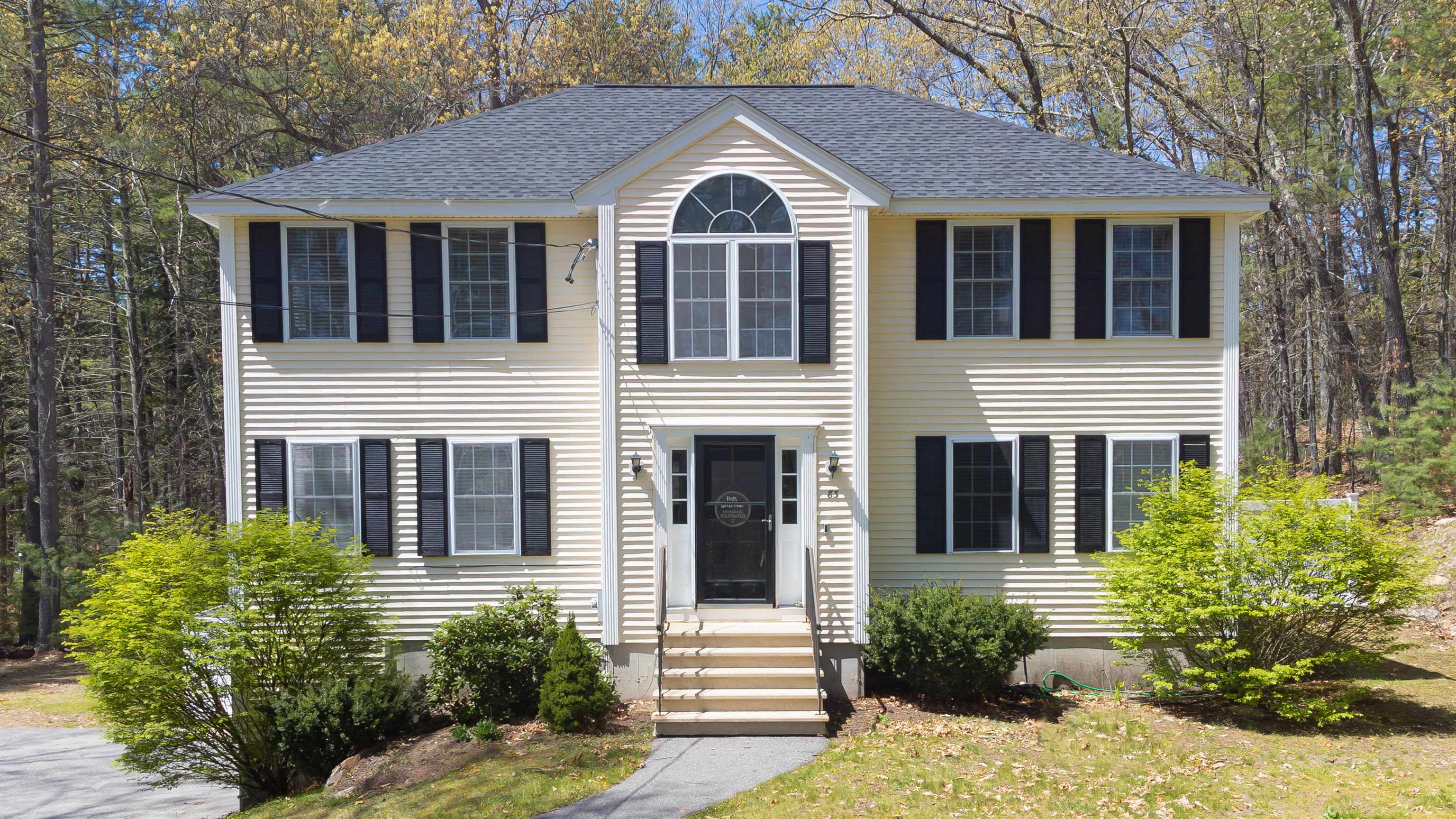
32 photo(s)
|
Pelham, NH 03076
|
Sold
List Price
$660,000
MLS #
4952141
- Single Family
Sale Price
$675,000
Sale Date
6/23/23
|
| Rooms |
8 |
Full Baths |
2 |
Style |
Colonial |
Garage Spaces |
2 |
GLA |
2,120SF |
Basement |
Yes |
| Bedrooms |
4 |
Half Baths |
1 |
Type |
|
Water Front |
No |
Lot Size |
1.35A |
Fireplaces |
0 |
5/20 Open House is cancelled. Welcome to your dream home! This stunning property boasts an open
floor plan and beautiful hardwood floors throughout. You'll love the stylish and modern touches of
tile flooring in the kitchen and baths, stainless steel appliances, and gorgeous granite
countertops. With four spacious bedrooms, there is plenty of room to enjoy. The first floor laundry
makes everyday living a breeze, while the recently updated primary bath with a tiled shower is sure
to impress. The walk-up attic offers endless possibilities for storage or additional living space,
while the new heating system and central AC provide comfort and convenience year-round. Enjoy the
privacy of a wooded lot, with the added bonus of the property abutting the Kirby Town Forest. For
outdoor enthusiasts, the entrance to the new Simpson Mill Canoe launch is just one house away,
allowing for easy access to nature and all it has to offer. Don't miss out on this incredible
opportunity to own a truly exceptional home in a desirable location!
Listing Office: BHHS Verani Londonderry, Listing Agent: Rob Labrecque
View Map

|
|
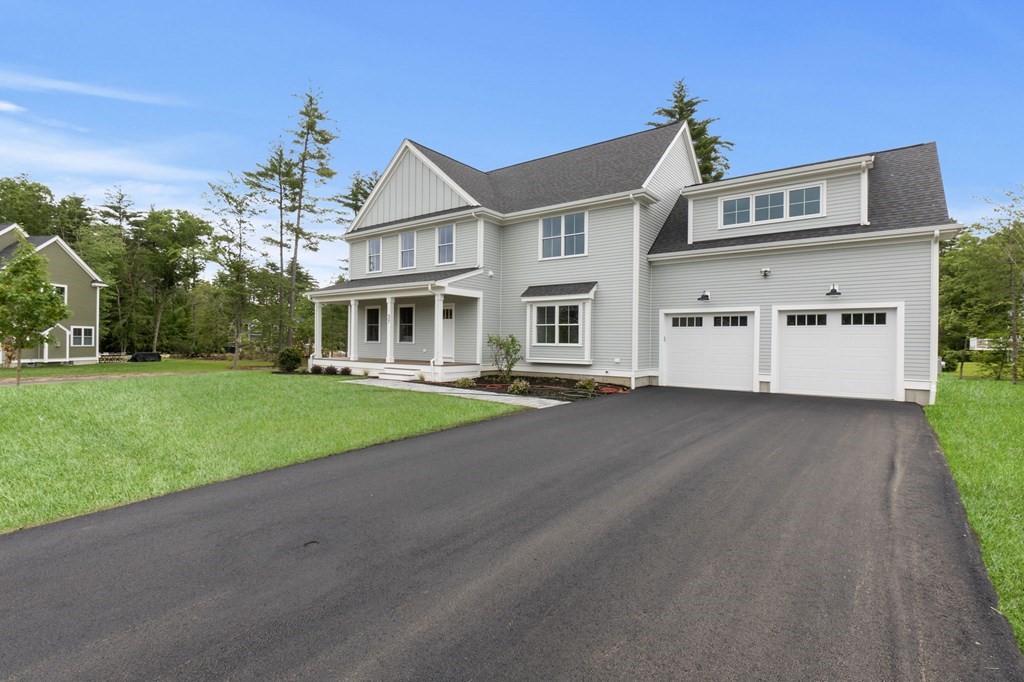
34 photo(s)
|
Rowley, MA 01969
|
Sold
List Price
$1,150,000
MLS #
73073729
- Single Family
Sale Price
$1,150,000
Sale Date
6/20/23
|
| Rooms |
8 |
Full Baths |
2 |
Style |
Colonial |
Garage Spaces |
2 |
GLA |
3,000SF |
Basement |
Yes |
| Bedrooms |
4 |
Half Baths |
1 |
Type |
Detached |
Water Front |
No |
Lot Size |
23,202SF |
Fireplaces |
1 |
This home is a good example of design changes made along the way - an oversized front entrance to
greet your guests, a mudroom large enough to add lockers or cubbies (which could also be a small
play space), and a primary suite that truly can become your sanctuary are just a few thoughtful
improvements the builder made to this home design. With a completion date of June 2023 the time is
now to be under agreement & plan your move! Near the entrance to this home you find the trail head
to Mill River and Dodge Conservation network of trails. One of the trails connects to Eiras Park
hosting sport fields and a playground. Move into this neighborhood nestled amongst conservation land
ideally located near rte 1 and other major routes, 10 minutes to downtown Newburyport and 15 minutes
to Plum Island - get ready to live your best life! A few choices still left to customize this
home.
Listing Office: Realty One Group Nest, Listing Agent: Heather Rogers
View Map

|
|
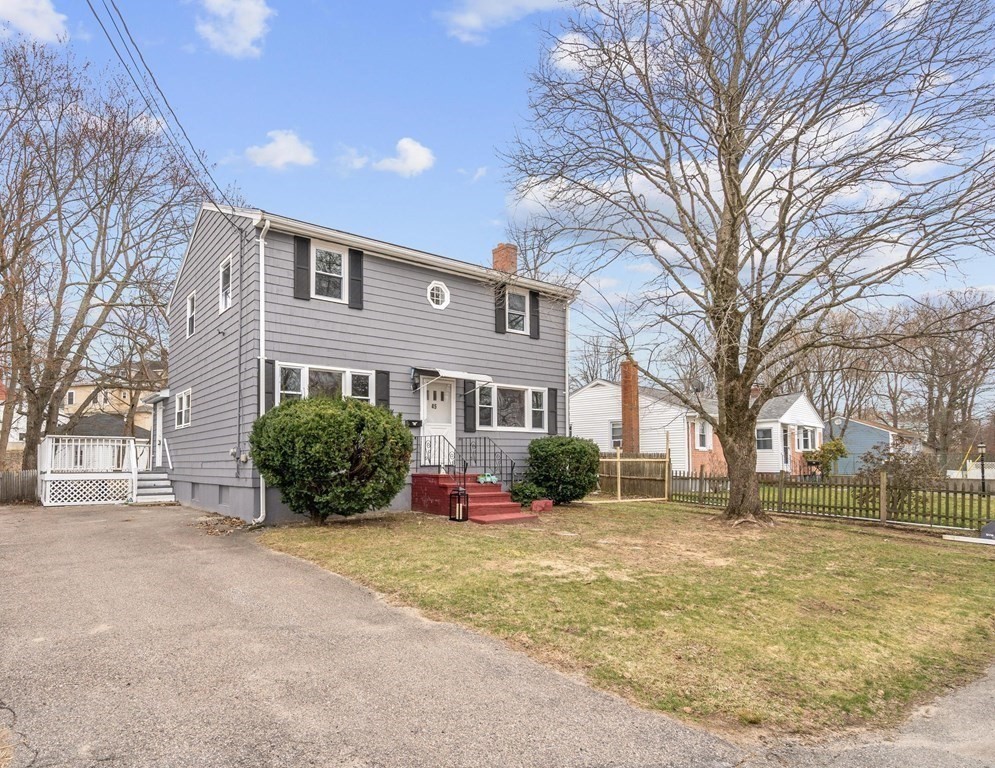
17 photo(s)
|
Brockton, MA 02301-3212
|
Sold
List Price
$489,900
MLS #
73110762
- Single Family
Sale Price
$540,000
Sale Date
6/20/23
|
| Rooms |
8 |
Full Baths |
1 |
Style |
Colonial |
Garage Spaces |
0 |
GLA |
1,640SF |
Basement |
Yes |
| Bedrooms |
4 |
Half Baths |
1 |
Type |
Detached |
Water Front |
No |
Lot Size |
9,200SF |
Fireplaces |
1 |
Welcome Home to Your Stunning Single Family house. This house was completely and meticulously
renovated in 2023. Enter Your Elegantly Designed Open Living Space. The home's interior was
reinvented to feature an admirable open concept and complete with a separate dining room, good-sized
living room, 4 beds and 2(1 full bath and 1 half) baths. The additional bonus room/office finishes
out the first floor. Enjoy this gorgeous kitchen that has been newly upgraded and includes granite
countertops and great lighting. Entire house features with refinished hardwood floor, smoothed &
freshly painted walls, gorgeous light fixtures. Don't sleep on this one because it won't last long,
so book your showing today! ***Note: Some photos in the listing sheet are virtual staging photos.
First Showing at Open house Saturday, 5/13 at 1:00 PM to 4:00 PM and Sunday, 5/14 at 2:00 PM to 4:00
PM.
Listing Office: Realty ONE Group Nest, Listing Agent: Pavan Patel
View Map

|
|
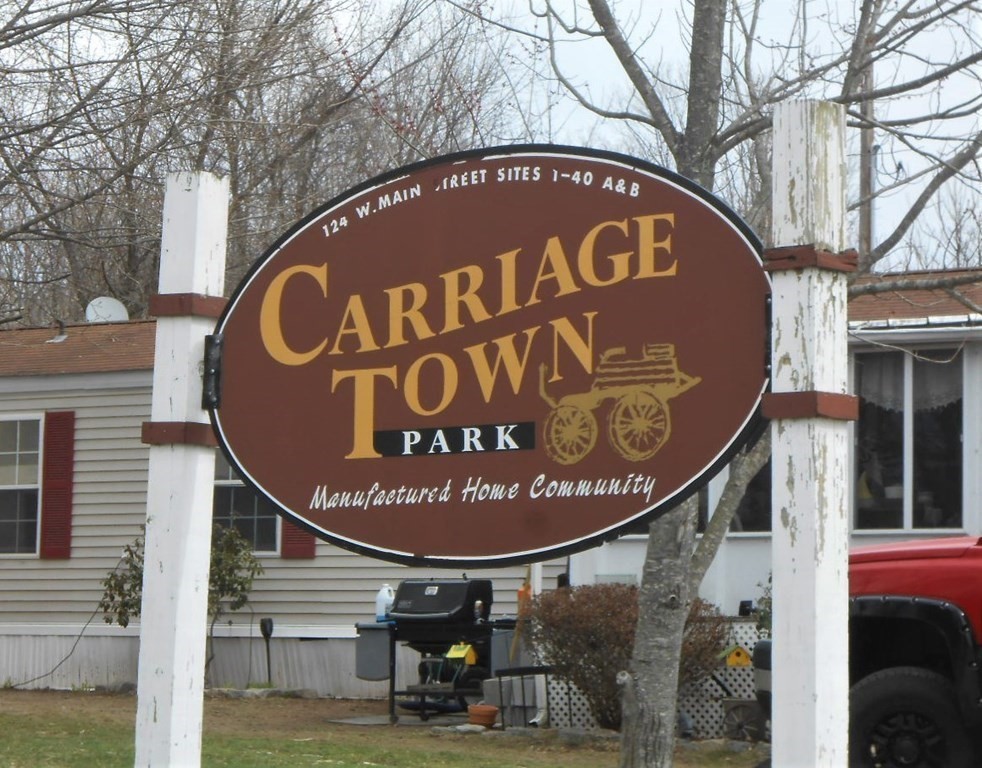
24 photo(s)
|
Merrimac, MA 01860
|
Sold
List Price
$219,900
MLS #
73097479
- Single Family
Sale Price
$220,000
Sale Date
6/16/23
|
| Rooms |
4 |
Full Baths |
2 |
Style |
|
Garage Spaces |
0 |
GLA |
902SF |
Basement |
Yes |
| Bedrooms |
2 |
Half Baths |
0 |
Type |
Mobile Home |
Water Front |
No |
Lot Size |
0SF |
Fireplaces |
0 |
BACK ON THE MARKET AND READY TO GO! OPEN HOUSE SUNDAY MAY 7, 2023 12-3PM! Welcome to the Carriage
Town Park community in Merrimac, MA! This 5 year young single wide manufactured home is 66' x 14'
with 902 sq. ft. of living space. There are 4 rooms, 2 bedrooms, open concept living/dining room &
kitchen, 2 full baths, central air and the appliances remain with the home. The main bedroom has a
full bathroom. It is set on a one of the nicest lots in the complex. There is a paved parking for 2
cars, a large storage shed and a garden area. The park fee is $385.00 per month that covers taxes,
water & sewer and trash/recycling removal. Pet owners need to seek approval from management. This
home is ready to move in. A buyer will just need to decorate to taste.
Listing Office: Realty One Group Nest, Listing Agent: Michael Dulong
View Map

|
|
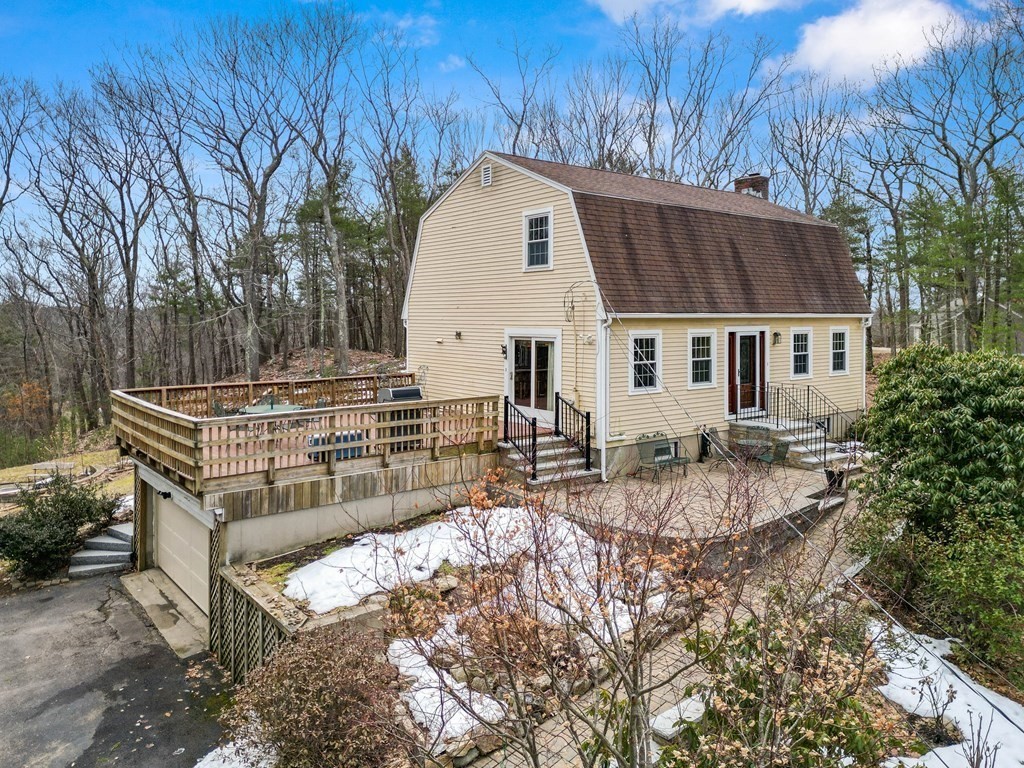
38 photo(s)

|
Ipswich, MA 01938
|
Sold
List Price
$724,900
MLS #
73097853
- Single Family
Sale Price
$760,000
Sale Date
6/16/23
|
| Rooms |
8 |
Full Baths |
2 |
Style |
Gambrel
/Dutch |
Garage Spaces |
2 |
GLA |
2,153SF |
Basement |
Yes |
| Bedrooms |
3 |
Half Baths |
0 |
Type |
Detached |
Water Front |
No |
Lot Size |
2.58A |
Fireplaces |
2 |
Experience serenity with this Ipswich 3BR 2Ba gem set back from the road nestled perfectly on an
elevated 2.58 spacious partly wooded lot. The sound of nature and beauty of New Englands 4 seasons
will never be enjoyed more than enjoying a BBQ on the expansive deck or night by the fire pit. This
home boast ample parking for get togethers and a two car garage. As you enter the deck slider you
are met with dazzling Brazilian Cherry floors which set the stage for multiple updates. The open
dining/room + Kitchen layout is much coveted on the main level which also includes a 3/4 Ba and
oversized living room w/fireplace. As you continue upstairs you will find 2 guests bedrooms, a
recently renovated Master Bedroom w/ walkin closet and a fully remodeled full Ba w/ a stunning
quartz double vanity. The multiple purpose lower level broadens the opportunity for at home
entertainment and houses the 2nd fire place. Open House Sat 4/15 130-3pm Sun 4/16 11-1230pm
Listing Office: Cameron Prestige - Amesbury, Listing Agent: Hickey Homes Team
View Map

|
|
Showing listings 801 - 850 of 948:
First Page
Previous Page
Next Page
Last Page
|