Home
Single Family
Condo
Multi-Family
Land
Commercial/Industrial
Mobile Home
Rental
All
Show Open Houses Only
Showing listings 751 - 800 of 953:
First Page
Previous Page
Next Page
Last Page
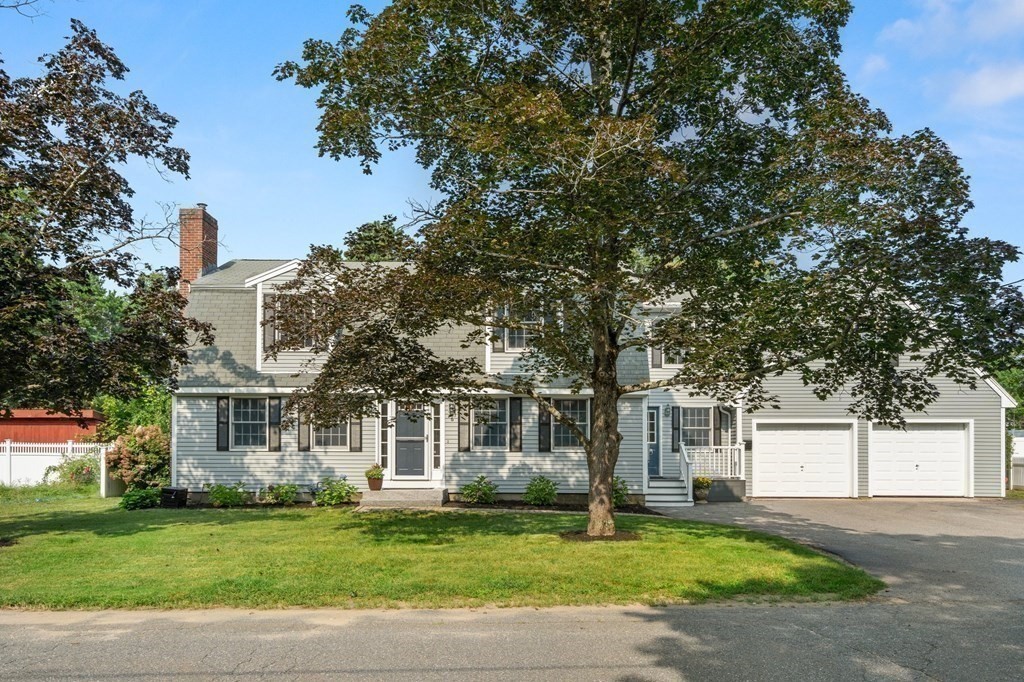
42 photo(s)

|
Newburyport, MA 01950
|
Sold
List Price
$899,777
MLS #
73158642
- Single Family
Sale Price
$985,000
Sale Date
11/7/23
|
| Rooms |
8 |
Full Baths |
2 |
Style |
Gambrel
/Dutch |
Garage Spaces |
2 |
GLA |
2,350SF |
Basement |
Yes |
| Bedrooms |
4 |
Half Baths |
1 |
Type |
Detached |
Water Front |
No |
Lot Size |
20,436SF |
Fireplaces |
1 |
Welcome to 6 Hart Road, nestled in the North End of the beautiful seacoast community of Newburyport.
This lovely gambrel-style home offers all the amenities you could want in a home. If you are not
ready to let summer go you can step out back and enjoy the inground pool area and large yard well
into the fall, or you can prep early and get ready for next summer. Step back inside and enjoy
hardwood floors throughout, and a fabulous bonus room and a home office on the 1st floor. The 2nd
floor gives you a generous 4-bedroom, 2 full bathrooms footprint with plenty of room for the whole
clan! There is also plenty of parking with the 2-car garage and large driveway. There is plenty of
storage with a full unfinished basement and a large space above the 2-car garage. This dead-end
street is also an added bonus, located close to shopping and it has easy highway access! You deserve
to call all of this yours, so reach out today for a private showing!
Listing Office: Realty One Group Nest, Listing Agent: The Good Life Real Estate Group
View Map

|
|
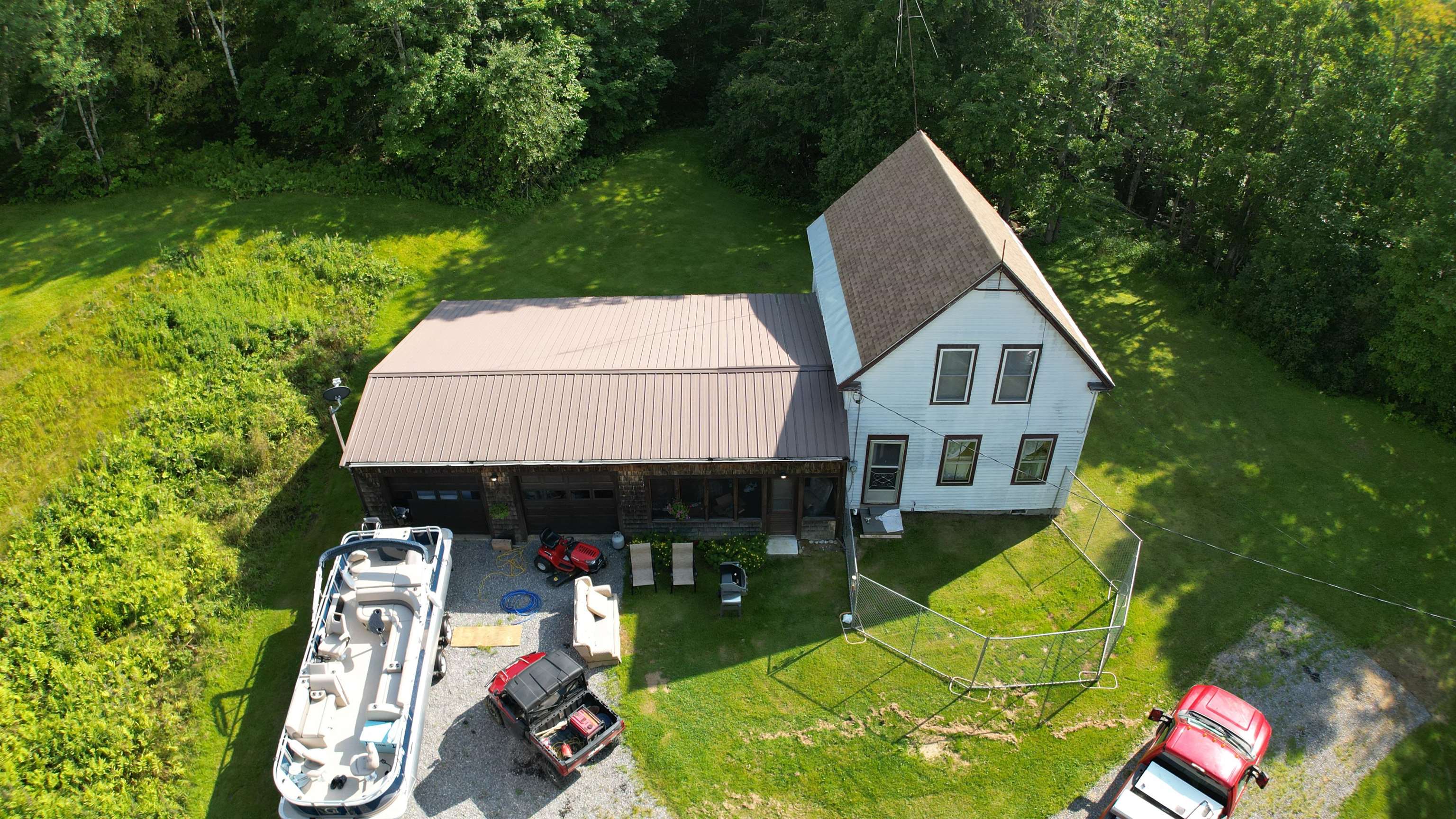
15 photo(s)
|
Errol, NH 03579
|
Sold
List Price
$179,900
MLS #
4963634
- Single Family
Sale Price
$180,000
Sale Date
11/6/23
|
| Rooms |
5 |
Full Baths |
1 |
Style |
New
Englander |
Garage Spaces |
2 |
GLA |
1,540SF |
Basement |
Yes |
| Bedrooms |
3 |
Half Baths |
0 |
Type |
|
Water Front |
No |
Lot Size |
5.28A |
Fireplaces |
0 |
This charming New Englander Style home on 5.28+- acres is a true gem that offers the perfect blend
of rustic elegance and modern comfort. With its inviting enclosed front porch, oversized two-car
heated garage (plenty of room for ATV's, snowmobiles and more), and convenient proximity to Lake
Umbagog and the town of Errol, this property is an opportunity not to be missed. Whether you seek a
year-round residence or a peaceful vacation retreat, this home promises to fulfill your dreams of a
quintessential New England living experience.
Listing Office: RE/MAX Northern Edge Realty LLC, Listing Agent: Jennifer Stewart
View Map

|
|
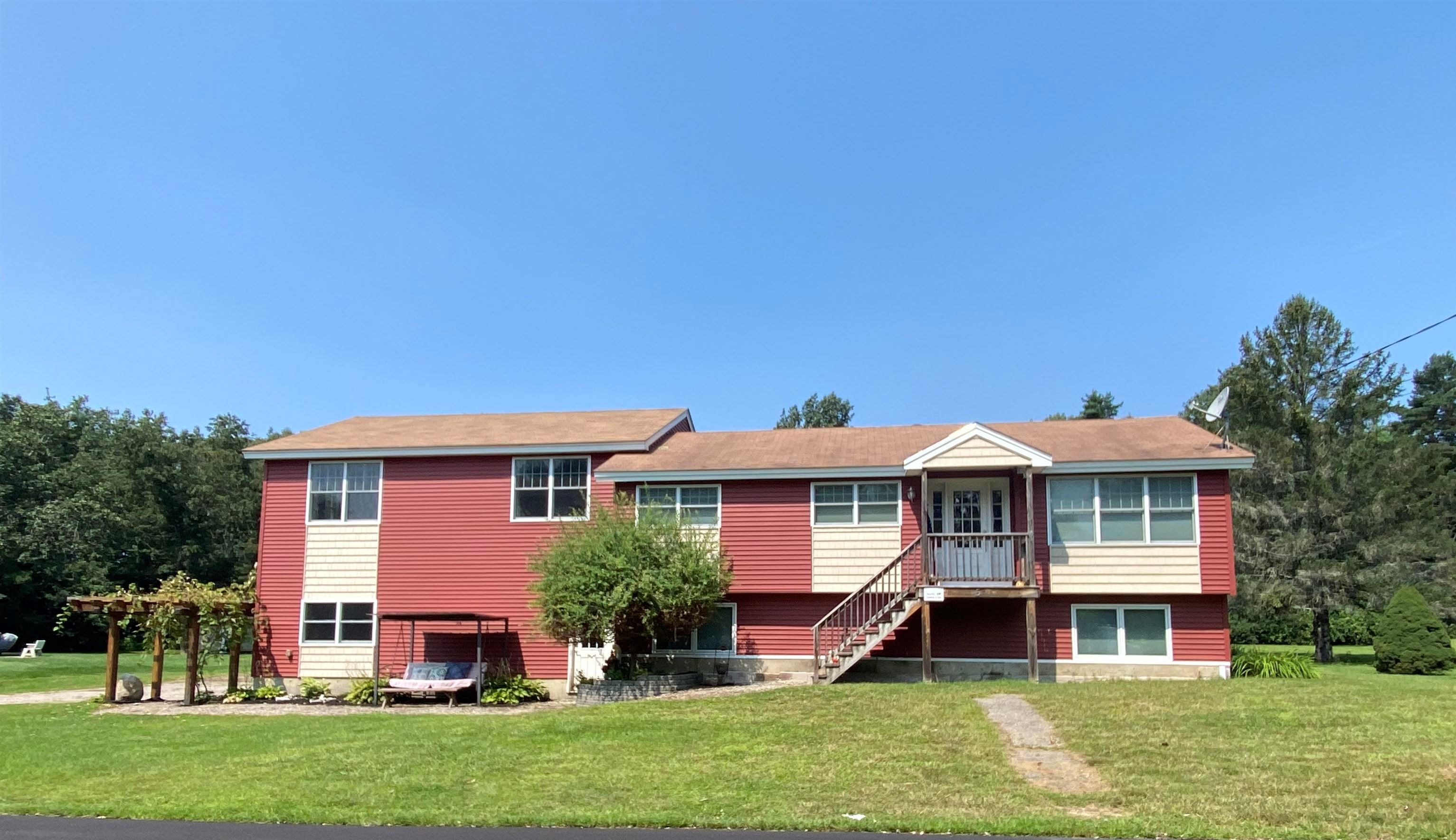
33 photo(s)
|
Plaistow, NH 03865
|
Sold
List Price
$599,900
MLS #
4965913
- Single Family
Sale Price
$599,900
Sale Date
11/6/23
|
| Rooms |
7 |
Full Baths |
1 |
Style |
Raised
Ranch |
Garage Spaces |
2 |
GLA |
1,882SF |
Basement |
Yes |
| Bedrooms |
3 |
Half Baths |
1 |
Type |
|
Water Front |
No |
Lot Size |
39,204SF |
Fireplaces |
0 |
Welcome to 5 Sunview Park, this home offers a spacious open floor plan with gleaming hardwood floors
throughout the whole main living level which includes a dream kitchen with professional grade
appliances and sparkling quartz countertops. The kitchen has plenty of space for a sitting area or
use it as an eat in kitchen. Off the kitchen is a pantry with all your storage needs. The kitchen
opens up into a large living room and dining room. Off the living room leads you to a nice sized
deck that overlooks the very green yard. This floor is complete with a half bath and laundry. Up
just a few steps to the second floor you will find 3 very nice sized bedrooms and a full bath. To
top it off, there is an oversized 2 car garage that leads into a mudroom and the lower level. The
lower level has been started and is ready for you to put your own spin on it! The lower level is
plumbed for a bathroom and laundry, framed and partially drywalled. This home sits on a cul-de-sac
street with a very spacious level yard for all your outdoor play! Blueberries, grapes and apples to
pick! You don’t want to miss this home! This home was completely redone in 2016. Showings begin
Saturday 8/19. BUYERS ARE OPEN TO A 2/1 BUY DOWN!!
Listing Office: Realty ONE Group NEST, Listing Agent: Christopher Marquis
View Map

|
|
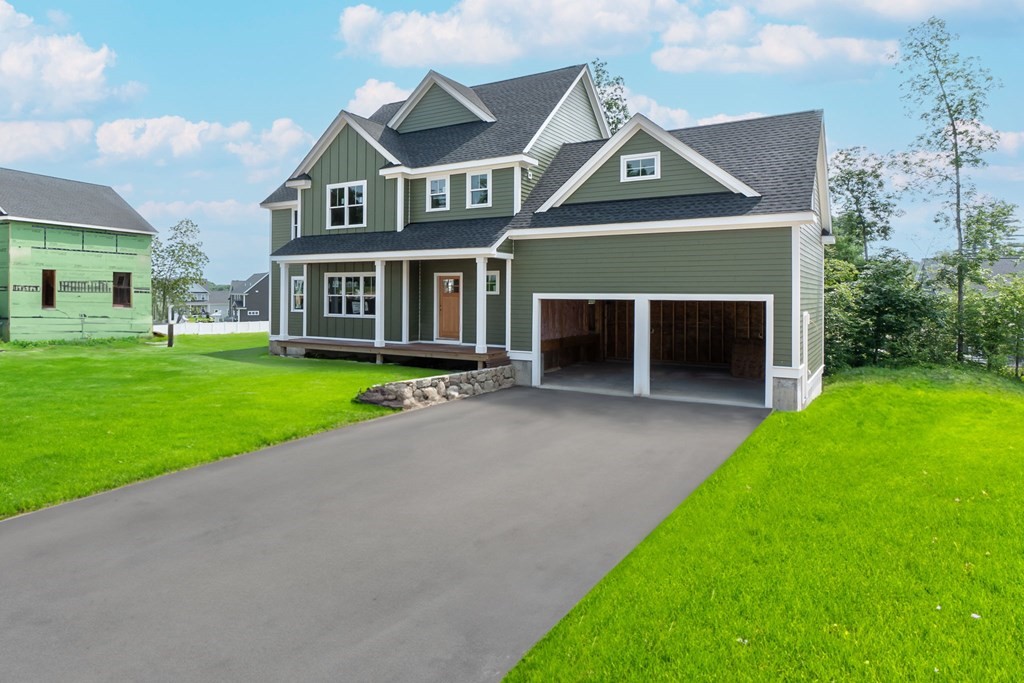
19 photo(s)
|
Rowley, MA 01969
|
Sold
List Price
$1,185,000
MLS #
73161814
- Single Family
Sale Price
$1,185,000
Sale Date
11/6/23
|
| Rooms |
7 |
Full Baths |
2 |
Style |
Colonial |
Garage Spaces |
2 |
GLA |
2,809SF |
Basement |
Yes |
| Bedrooms |
4 |
Half Baths |
1 |
Type |
Detached |
Water Front |
No |
Lot Size |
21,203SF |
Fireplaces |
1 |
Great news - the builder has added Thermador appliances to the kitchen & outfitted the pantry with
6ft cabinets for mudroom storage also! Only 2 houses left... this neighborhood has become a real gem
- are you ready to move in? There is still time to make some thoughtful decisions on this home -
cabinet colors, lighting, cabinet pulls and wall paint.. you can make this home your own! Near the
entrance to this neighborhood you find the trail head to Mill River and Dodge Conservation network
of trails. One of the trails connects to Eiras Park hosting sport fields and a playground. Move into
this neighborhood nestled amongst conservation land ideally located near rte 1 and other major
routes, 10 minutes to downtown Newburyport and 15 minutes to Plum Island - get ready to live your
best life!
Listing Office: Realty One Group Nest, Listing Agent: Heather Rogers
View Map

|
|
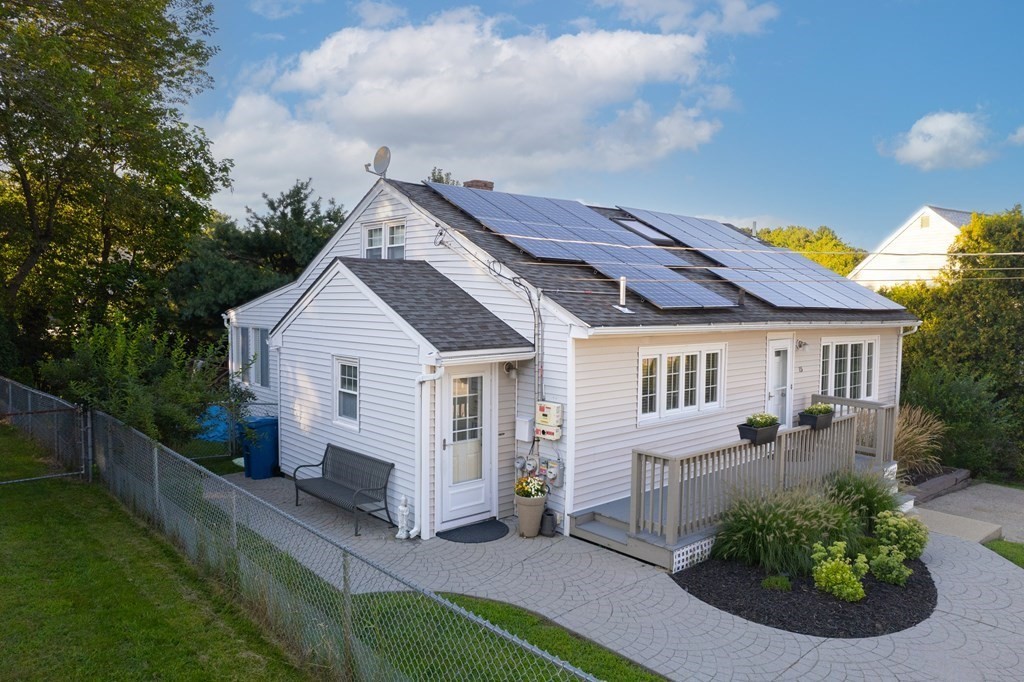
42 photo(s)

|
Lawrence, MA 01843
|
Sold
List Price
$555,000
MLS #
73151215
- Single Family
Sale Price
$580,000
Sale Date
10/31/23
|
| Rooms |
9 |
Full Baths |
2 |
Style |
Cape |
Garage Spaces |
0 |
GLA |
2,010SF |
Basement |
Yes |
| Bedrooms |
3 |
Half Baths |
0 |
Type |
Detached |
Water Front |
No |
Lot Size |
10,500SF |
Fireplaces |
1 |
Multiple offers in. Best and final by 8/27 2pm. Welcome to this exceptional home nestled in the
sought-after Mount Vernon neighborhood! This home offers it all within 3 levels of living! Come see
your new home offering a truly well manicured oasis style backyard with a large deck and stone patio
perfect for your entertainment pleasure! Step in to be greeted to a sizable first level featuring a
formal living room, first floor main bedroom, full bath and an eat-in kitchen with ample cabinetry
with access to mud room and closet! You also get to enjoy a spacious family room that leads you to a
wonderful enclosed porch for intimate gatherings! 2nd level offers additional bedrooms and the lower
level is where you will spend plenty of time enjoying a media room with wet bar as well as a pellet
stove, an additional room currently used as a bedroom and walkout access to lush greens of your
fenced yard. Best of all you can enjoy the solar panels at no cost to you!
Listing Office: Realty One Group Nest, Listing Agent: Olivares Molina TEAM
View Map

|
|
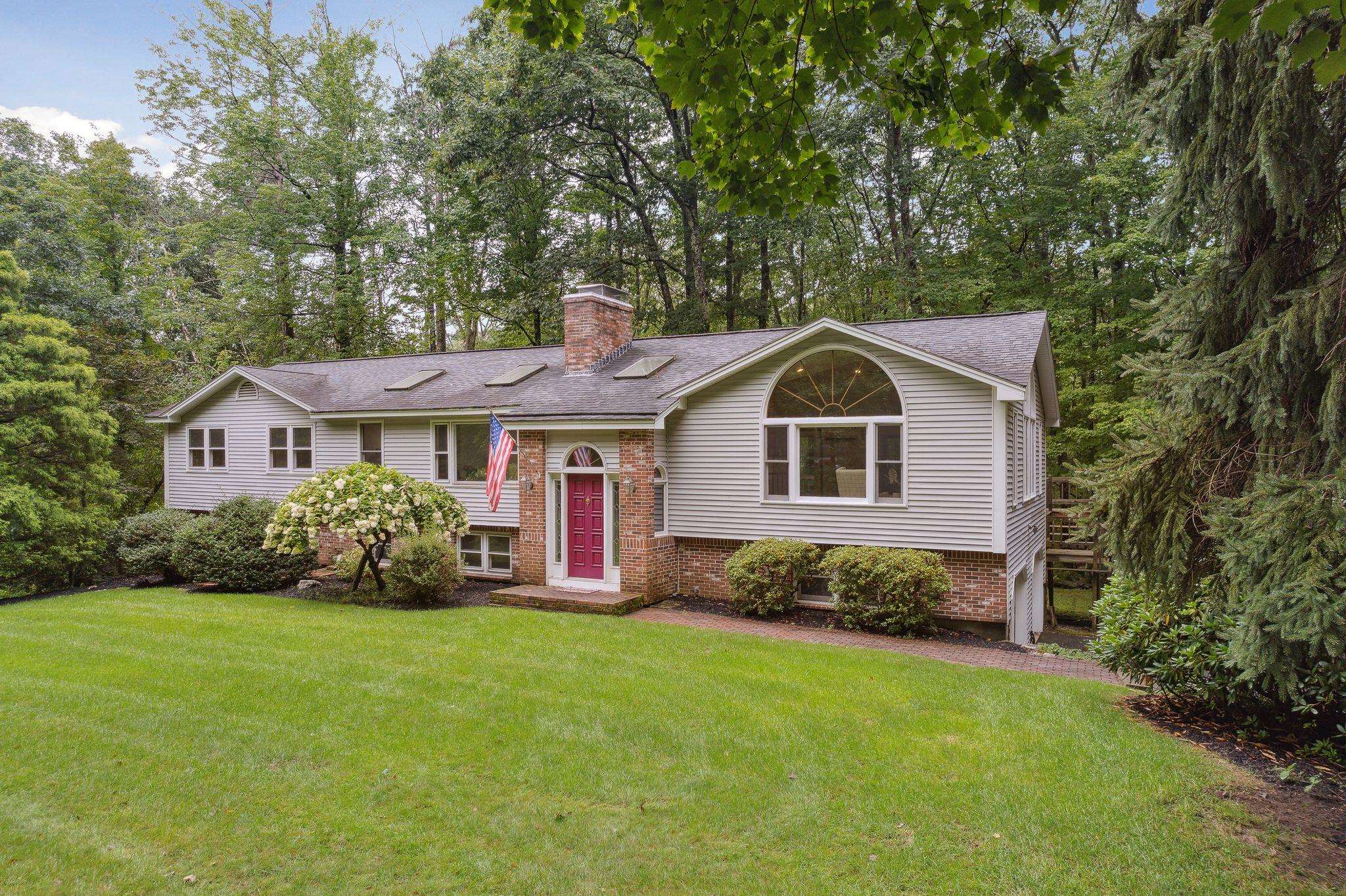
36 photo(s)
|
Londonderry, NH 03053
|
Sold
List Price
$499,900
MLS #
4969922
- Single Family
Sale Price
$520,000
Sale Date
10/31/23
|
| Rooms |
10 |
Full Baths |
2 |
Style |
Split
Level |
Garage Spaces |
2 |
GLA |
2,821SF |
Basement |
Yes |
| Bedrooms |
3 |
Half Baths |
1 |
Type |
|
Water Front |
No |
Lot Size |
43,560SF |
Fireplaces |
0 |
Oversized Split-level home nestled within a highly sought-after neighborhood renowned for its
charming tree-lined streets and a sense of community. As you step inside to the grand foyer, you'll
immediately feel the sense of space and light that permeates this home. The expansive sun-drenched
family room has a vaulted ceiling and oversized windows that offer picturesque views of the deck and
lush backyard. This space effortlessly flows into the adjacent dining room and kitchen, providing
the potential for a seamless open-concept layout with the addition of a generous island. For those
seeking a tranquil retreat, a delightful 3 season porch awaits, promising leisurely evenings filled
with the sweet sounds of summer, making it the perfect place to unwind. Continuing on you'll find an
inviting open fire-placed room that can be transformed to suit your needs, whether it be a cozy
sitting room, a home office, or a versatile den. The upper level also offers three bedrooms, a
well-appointed main full bath, and a luxurious en-suite bath adjacent to the primary bedroom. The
lower level of this home offers boundless possibilities. Presently, it features a welcoming space
with seating around a wood stove fireplace and a custom-built bar ideal for gatherings and
entertaining. A cedar closet, a spacious laundry room, a half bath, and a workshop complete the
expansive lower level, offering versatility and adaptability to meet your needs.
Listing Office: Compass New England, LLC, Listing Agent: Kimberly Zecher
View Map

|
|
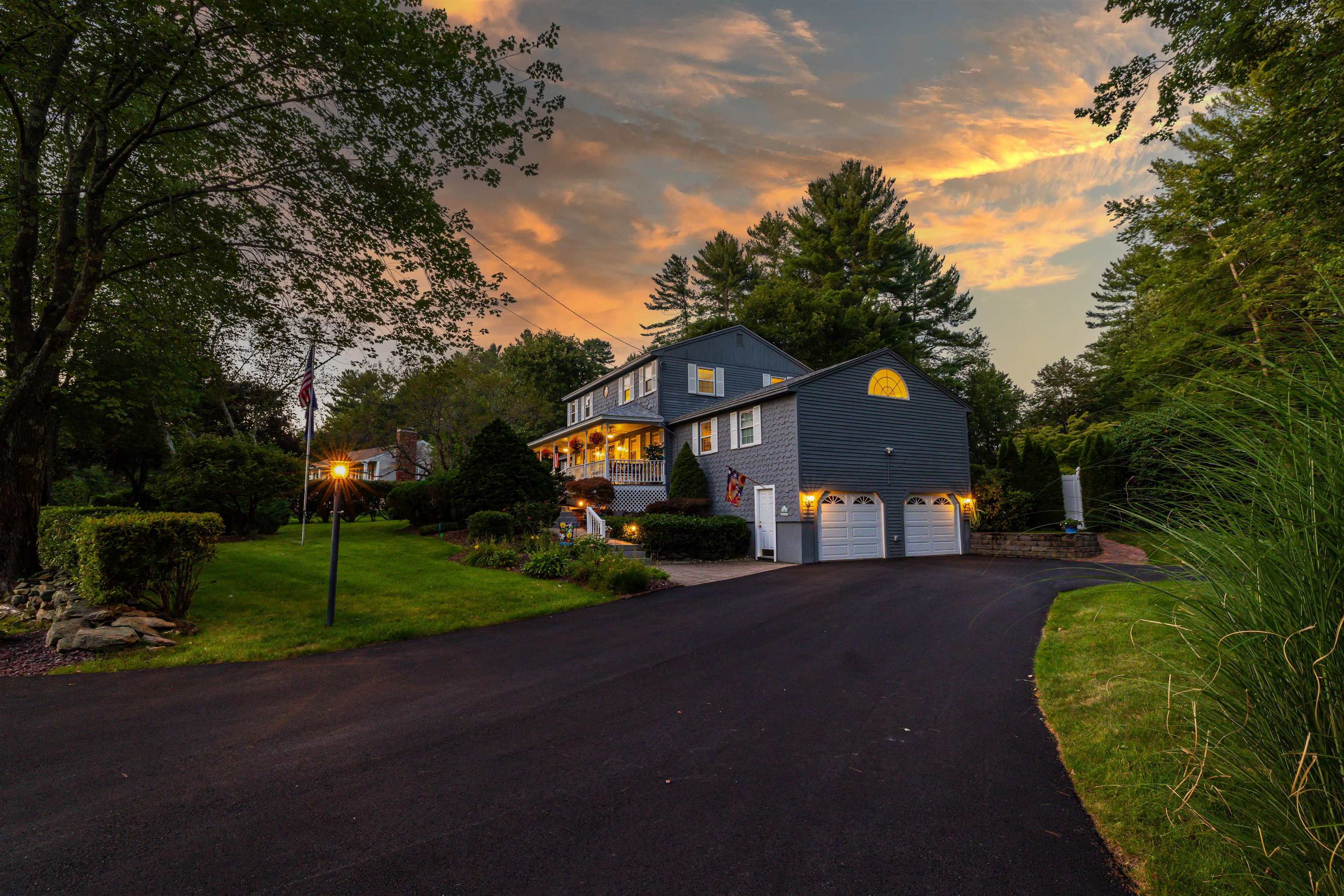
40 photo(s)
|
Londonderry, NH 03053
|
Sold
List Price
$750,000
MLS #
4969125
- Single Family
Sale Price
$730,000
Sale Date
10/30/23
|
| Rooms |
10 |
Full Baths |
3 |
Style |
Colonial |
Garage Spaces |
4 |
GLA |
3,293SF |
Basement |
Yes |
| Bedrooms |
5 |
Half Baths |
1 |
Type |
|
Water Front |
No |
Lot Size |
43,560SF |
Fireplaces |
0 |
This is an Owner's Pride PLUS! So many updates, 5 BDRM, 4 Bath home in desirable south Londonderry
school district. Whether entertaining for outside events or for the holidays this home has it all.
Magnificently detailed chefs kitchen that looks out to a skylight lit atrium that opens to a 26 foot
deck with bbq gazebo, a 27 foot above ground pool. Extra large dining room, spacious living room
will fit multigeneration of family & friends for holiday parties and celebrations. You can retire in
the evening to a FIRST LEVEL gorgeous Main suite complete with its own stone and marble wood
burning fireplace, hardwood floors through out including an oversized walk in closet. From the main
suite enter the luxurious main bath complete with curb less glass surround walk in shower and double
slipper soaking tub, double sinks and vanity. Lighting and sink fixtures from FW Webb, tiled in
porcelain, marble & glass from Daltile. The second floor has 2 bathrooms, and 4 bedrooms one with
its own in suite bath. The basement level has a half finished family room with a dry bar and laundry
area complete with washer/dryer. The under garage holds 4 cars plus storage. The exterior of the
house has an oversized farmers porch, also an outdoor shed for storing. The surrounding lawns are
meticulously maintained with new and mature seasonally blooming planting. The private wooded
backyard hosts a lighted footbridge, stone firepit and more !! OPEN HOUSE SATURDAY- 9/23/23 -11 am
to 1 pm.
Listing Office: BHHS Verani Londonderry, Listing Agent: Andrea Richard
View Map

|
|
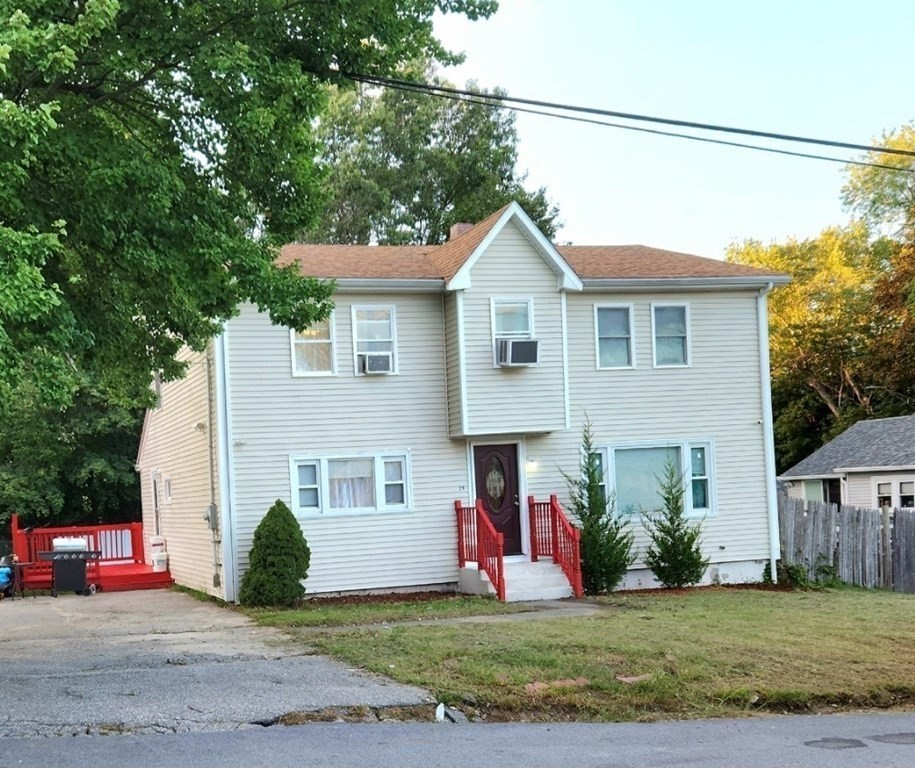
13 photo(s)
|
Lawrence, MA 01843
|
Sold
List Price
$599,900
MLS #
73161872
- Single Family
Sale Price
$590,000
Sale Date
10/30/23
|
| Rooms |
8 |
Full Baths |
2 |
Style |
Colonial |
Garage Spaces |
0 |
GLA |
2,184SF |
Basement |
Yes |
| Bedrooms |
5 |
Half Baths |
1 |
Type |
Detached |
Water Front |
No |
Lot Size |
8,500SF |
Fireplaces |
0 |
This house offers plenty of space, with a total of 5 bedrooms: 3 on the second floor and 2 on the
first, 2 full bathrooms, and one-half bathroom, providing comfort for residents; A spacious kitchen
with granite countertops, The finished basement serves as a comfortable playroom, which can be ideal
for recreational activities or as additional living space. The property has 4 off-street parking and
plenty yard with an above-ground pool offering outdoor entertainment. Convenient Location; This
property is located in a quiet neighborhood at the Lawrence- Andover line just minutes away from
major highways, including Route 93 and 495. This can be a significant advantage for commuters or
anyone who needs quiet access to transportation routes.
Listing Office: Realty ONE Group Nest, Listing Agent: Miralva Pagan
View Map

|
|
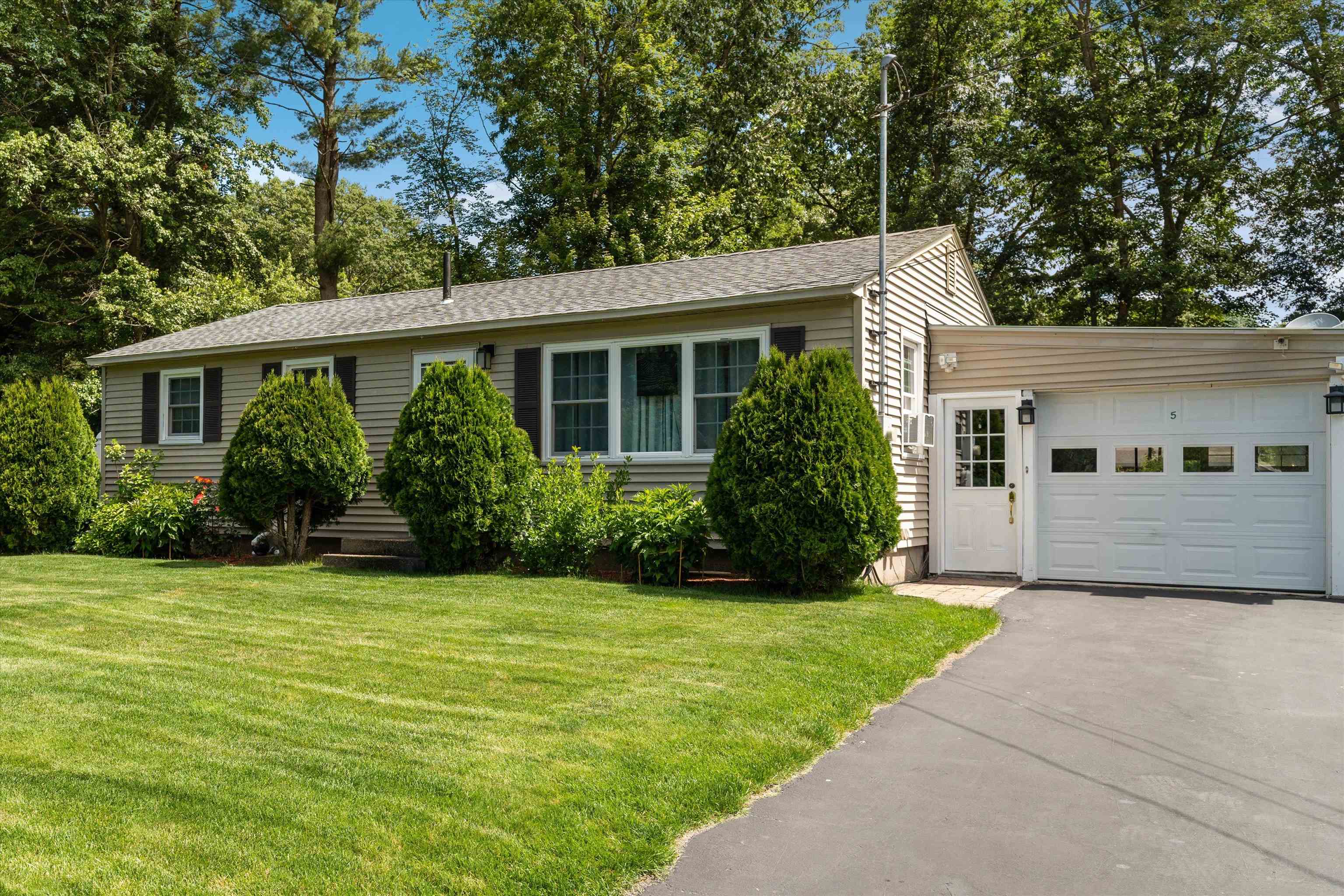
37 photo(s)
|
Nashua, NH 03063
|
Sold
List Price
$469,900
MLS #
4960289
- Single Family
Sale Price
$465,000
Sale Date
10/27/23
|
| Rooms |
5 |
Full Baths |
2 |
Style |
Ranch |
Garage Spaces |
1 |
GLA |
1,824SF |
Basement |
Yes |
| Bedrooms |
3 |
Half Baths |
0 |
Type |
|
Water Front |
No |
Lot Size |
9,583SF |
Fireplaces |
0 |
Buyer's financing did not go through close to our closing date! Quick close can be achieved as this
Motivated Seller welcome's you to this charming home that offers an ideal combination of
convenience, comfort, and outdoor beauty. This home's location allows great accessibility to nearby
amenities that include Route 3 for commuter access, several shopping plazas including Pheasant lane
mall as well as the amazing trails & natural wonders of Mills Falls Park. Situated on a level lot,
the house boasts a spacious and well-maintained exterior, with ample off-street parking options
including a garage and a carport. One of the standout features of this home is its mature and
well-manicured backyard that provides an amazing patio and gazebo. You'll find yourself surrounded
by lush greenery and a tranquil atmosphere. The backyard offers several sheds, providing plenty of
storage space for your gardening tools, outdoor equipment as well as perfect for your outdoor
entertainment Stepping inside, you'll discover a thoughtfully updated interior that offers the
convenience of one-level living with and eat in kitchen and fully finished lower level! The interior
of this home has been lovingly maintained and updated, providing a modern and comfortable living
environment. The layout is designed for ease of movement and functionality, making it a joy to live
in. Really an awesome property for you to make it your home and a quick close is possible!!
Listing Office: Realty ONE Group NEST, Listing Agent: Guillermo Molina
View Map

|
|
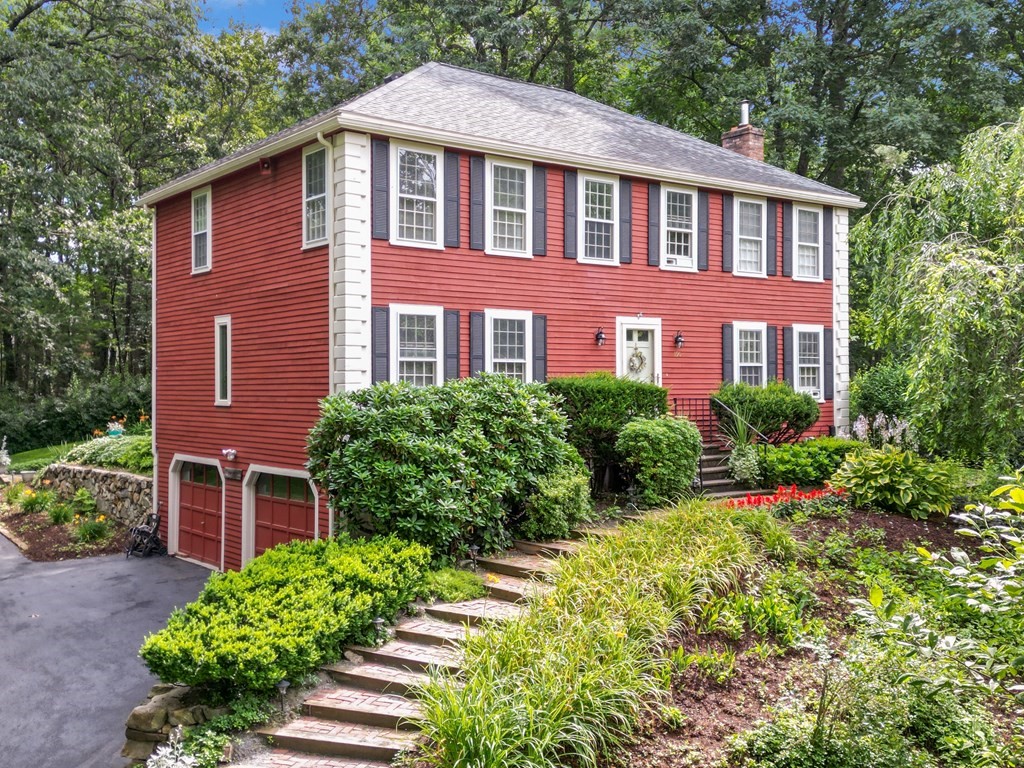
42 photo(s)

|
North Andover, MA 01845
|
Sold
List Price
$890,000
MLS #
73156988
- Single Family
Sale Price
$950,000
Sale Date
10/27/23
|
| Rooms |
7 |
Full Baths |
2 |
Style |
Colonial |
Garage Spaces |
2 |
GLA |
2,240SF |
Basement |
Yes |
| Bedrooms |
4 |
Half Baths |
1 |
Type |
Detached |
Water Front |
No |
Lot Size |
1.07A |
Fireplaces |
1 |
This stately colonial sits on a knoll overlooking the popular Granville Ln neighborhood. Recently
remodeled interior spaces combine the benefits of open concept while retaining coziness of the
original layout. The 9� island is the center of attention in the kitchen, the contrasting color
complementing the floor to ceiling cherry cabinets and SS appliances. It�s hard to find kitchens
this exquisite in homes 2x the size! Exposed beams and a woodstove add to the ambiance of the family
room. Pocket French doors create a separate space for the living room. First floor laundry is
hidden in the half bath. Second floor features a large main bedroom with walk-in closet and newly
designed bath. Three generously sized bedrooms and another new full bath complete the level. Lower
level has been used as rec space. XL 2 car garage has 2 workbenches. Backyard is private with a
wooded backdrop. Perennials flank the front and back steps, adding a variety of color to the
landscape. Don't miss this one!
Listing Office: Keller Williams Realty, Listing Agent: The Maren Group
View Map

|
|
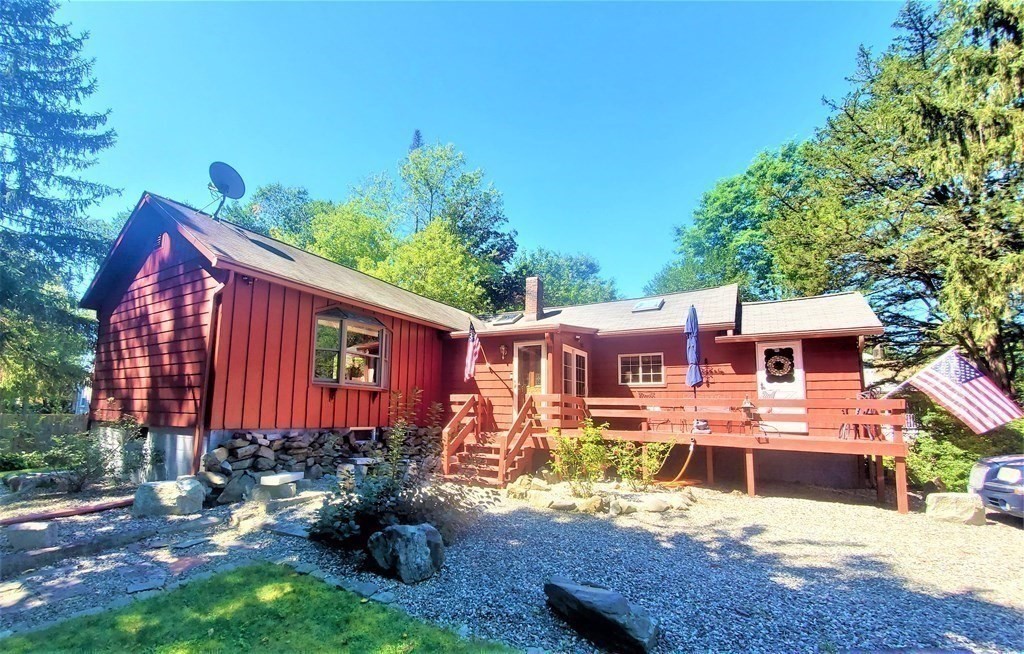
28 photo(s)
|
Haverhill, MA 01830
|
Sold
List Price
$420,000
MLS #
73156361
- Single Family
Sale Price
$460,000
Sale Date
10/26/23
|
| Rooms |
6 |
Full Baths |
1 |
Style |
Ranch |
Garage Spaces |
0 |
GLA |
1,423SF |
Basement |
Yes |
| Bedrooms |
2 |
Half Baths |
0 |
Type |
Detached |
Water Front |
No |
Lot Size |
10,001SF |
Fireplaces |
0 |
Welcome to 66 Fairlawn Ave! As you enter this gem you find yourself in a spacious entryway to catch
all your outdoor gear. This home is boasting with sunlight, it has a beautiful one level open floor
plan from the large living room, dining room with vaulted ceilings and a kitchen with a beautiful
backsplash and stone countertops. This home offers 2 very large bedrooms. The master bedroom has a
massive walk-in closet and a bonus room to use as a nursery, home office or sitting room that has
its own access to the deck. Finish this property off with a tree covered flat yard at a dead end
street! Come visit us at the OPEN HOUSE Saturday the 9th from 10-12. Look no further! MULTIPLE
OFFERS: SELLERS HAVE SET AN OFFER DEADLINE FOR MONDAY, 11TH AT 3PM
Listing Office: Realty ONE Group Nest, Listing Agent: Paige Marquis
View Map

|
|
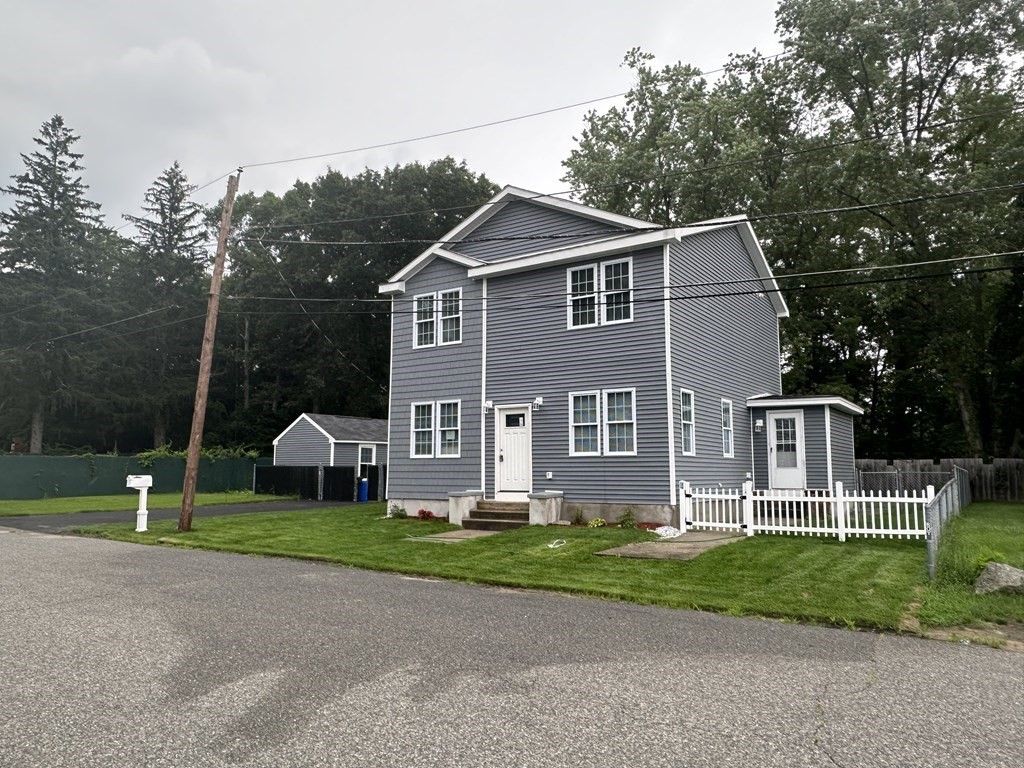
12 photo(s)

|
Dracut, MA 01826
|
Sold
List Price
$545,000
MLS #
73144000
- Single Family
Sale Price
$540,000
Sale Date
10/25/23
|
| Rooms |
6 |
Full Baths |
2 |
Style |
Colonial |
Garage Spaces |
0 |
GLA |
1,586SF |
Basement |
Yes |
| Bedrooms |
3 |
Half Baths |
1 |
Type |
Detached |
Water Front |
No |
Lot Size |
10,307SF |
Fireplaces |
0 |
Welcome to this colonial house, totally renovated offering an open concept living room, formal
dining room space, 3-bedroom, 3-bathroom with a nice kitchen, four off street parking, and plenty of
yard space, plus an additional storage area. With its desirable location, spacious interior, and
abundant yard space, this property is a perfect house for you and your family. The video is
attached.
Listing Office: Realty ONE Group Nest, Listing Agent: Miralva Pagan
View Map

|
|
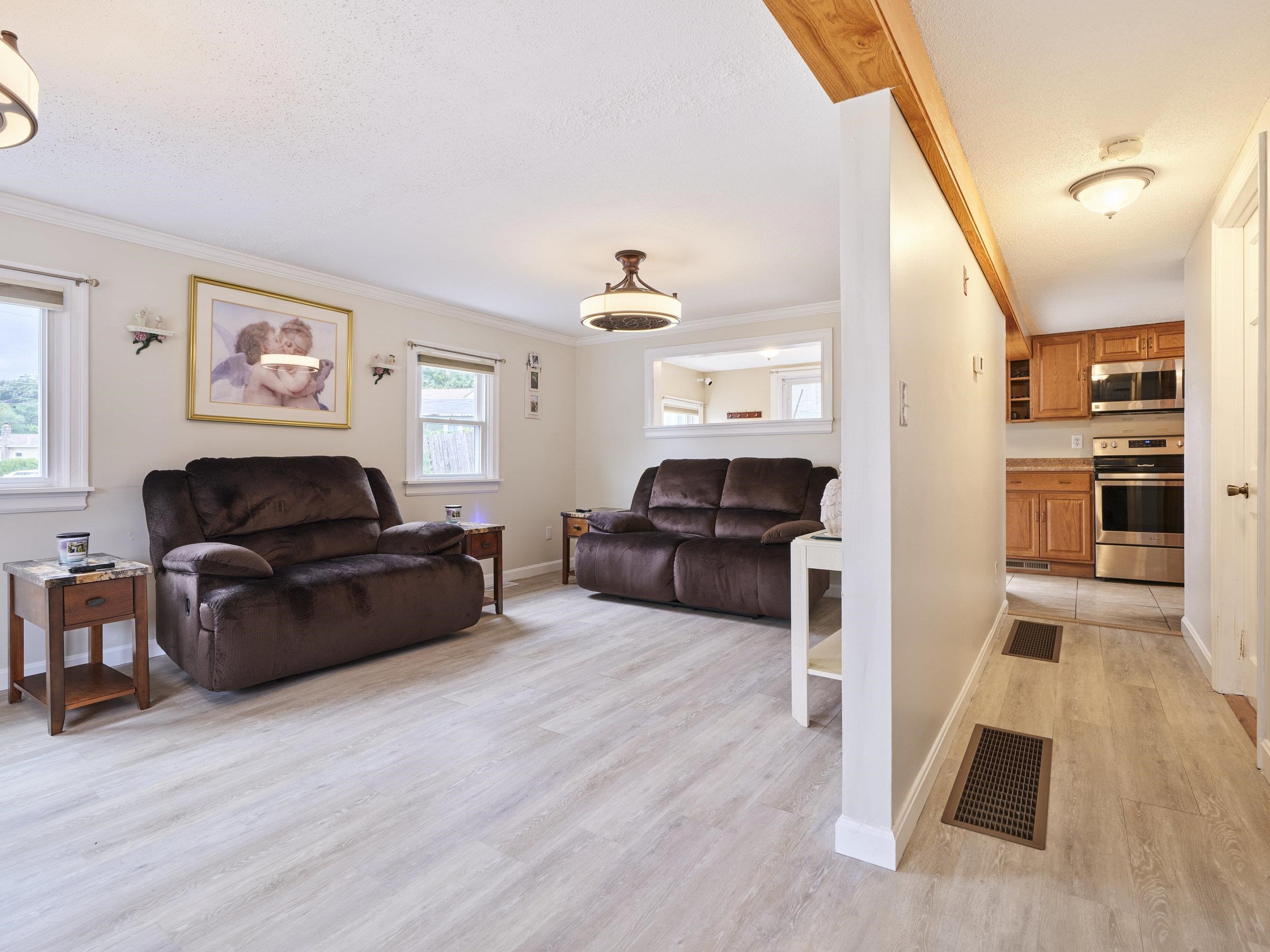
18 photo(s)
|
Salem, NH 03079
|
Sold
List Price
$415,000
MLS #
4967020
- Single Family
Sale Price
$420,000
Sale Date
10/25/23
|
| Rooms |
5 |
Full Baths |
1 |
Style |
Cape |
Garage Spaces |
1 |
GLA |
1,075SF |
Basement |
Yes |
| Bedrooms |
3 |
Half Baths |
0 |
Type |
|
Water Front |
No |
Lot Size |
6,098SF |
Fireplaces |
0 |
Welcome to Millville Circle, nestled in a charming neighborhood with rights to use the picturesque
Millville Lake. This home is in a prime location and offers a tranquil and enchanting setting. This
well-maintained home offers central air, easy clean laminate and tile floors throughout, a modern
kitchen and an updated bathroom. The second floor offers three bedrooms, a primary w/ double closets
and a view of the lake, and the laundry area. Step onto the patio that extends the living area
outside, providing the ideal setting for al fresco dining in the gazebo; entertain or simply savor
the privacy of your backyard. There is ample room for outdoor activities, gardening, and creating
unforgettable memories with loved ones. The garage and 2 sheds offer storage galore for your land
and water toys. A propane fueled Generator with Automatic Transfer keeps your comfortable year round
no matter the weather. This home is a true sanctuary that effortlessly combines indoor comfort with
outdoor serenity. With its exceptional outdoor spaces, garage, ample storage, and unbeatable
location, 80 Millville invites you to experience the very best of New Hampshire living. Don't miss
the opportunity to call this one home!
Listing Office: Realty ONE Group NEST, Listing Agent: Tamara Schofield
View Map

|
|
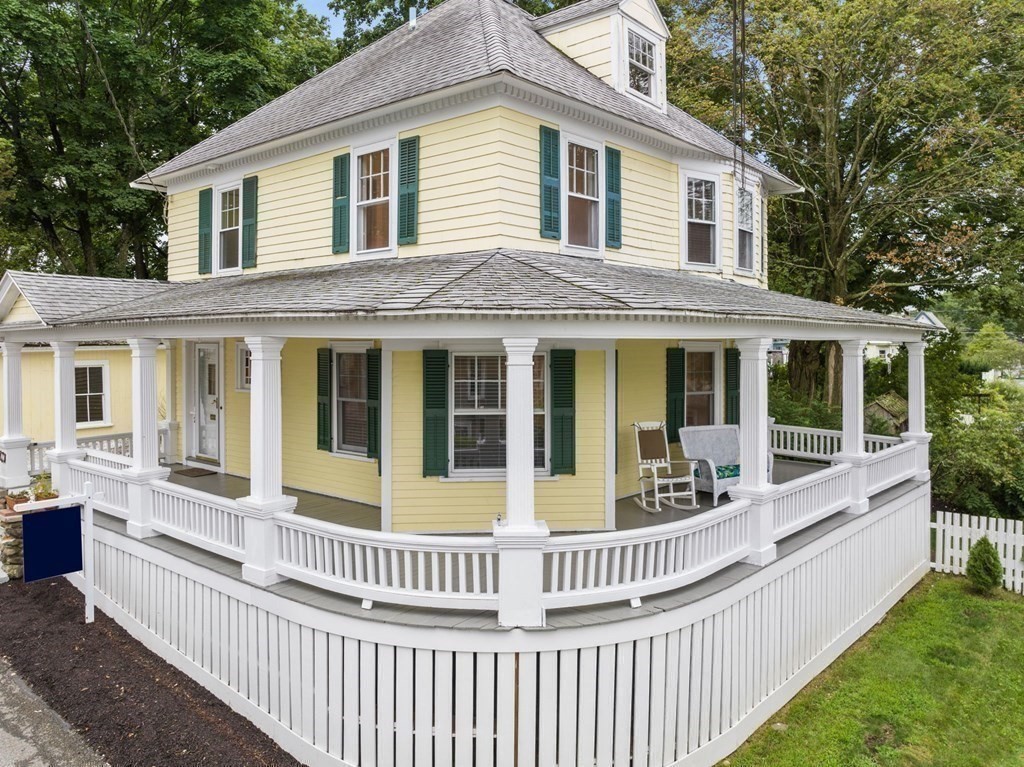
41 photo(s)

|
Maynard, MA 01754
|
Sold
List Price
$599,000
MLS #
73149111
- Single Family
Sale Price
$590,000
Sale Date
10/24/23
|
| Rooms |
7 |
Full Baths |
1 |
Style |
Colonial,
Victorian |
Garage Spaces |
1 |
GLA |
1,442SF |
Basement |
Yes |
| Bedrooms |
3 |
Half Baths |
1 |
Type |
Detached |
Water Front |
No |
Lot Size |
4,008SF |
Fireplaces |
0 |
Long admired, often envied & now available for you, this beautiful Victorian home with a Queen Anne
porch is replete with beautiful period details. Lovely foyer, newly refinished hardwood floors,
detailed woodwork, built-ins, & stained glass! All dated wallpaper has been stripped, and the walls
and trim are freshly painted. An eat-in kitchen with pantry updated in �18 with new cabinets &
Brazilian granite countertops, large living room & dining rooms & guest foyer add to the fantastic
appeal of this landmark home. Three bedrooms (primary with two closets), Updated full bath on 2nd
floor �23; new boiler �22; plus a full walk-up attic with skylights that beg for future
expansion. A fenced yard, brick patio & detached garage complete this perfect steps-to-village gem.
And the porch! This property is the consummate �Magical Maynard� destination.
Listing Office: Coldwell Banker Realty - Concord, Listing Agent: Lauren Tetreault
View Map

|
|
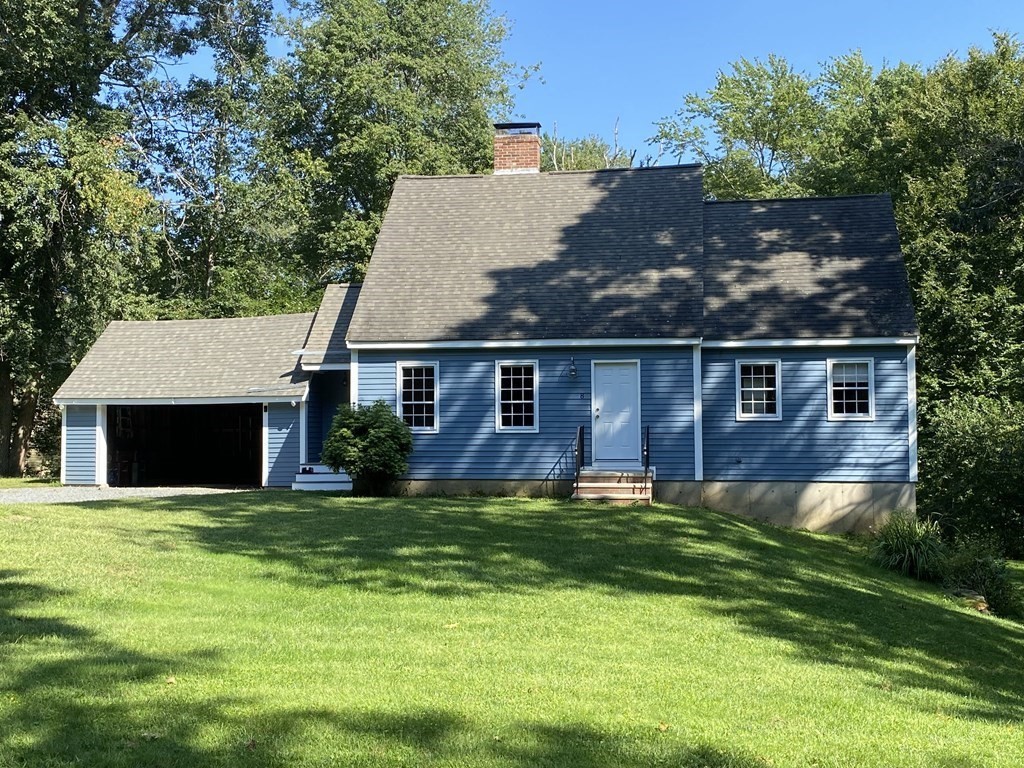
34 photo(s)

|
West Newbury, MA 01985
|
Sold
List Price
$629,000
MLS #
73157341
- Single Family
Sale Price
$709,000
Sale Date
10/23/23
|
| Rooms |
7 |
Full Baths |
2 |
Style |
Cape |
Garage Spaces |
2 |
GLA |
1,739SF |
Basement |
Yes |
| Bedrooms |
3 |
Half Baths |
0 |
Type |
Detached |
Water Front |
No |
Lot Size |
39,204SF |
Fireplaces |
1 |
**WEST NEWBURY, MA - NEW TO THE MARKET** Custom Designed and Well Appointed 7 Room, 3 Bedroom, 2
Bath Expanded Cape with attached 2 Car Garage located on a quiet tree lined street boasting 1,739
S.F. of Finished Living Area. Special Features Include: An Open Concept Kitchen & Mudroom / Living
Room with Brick Hearth & Woodstove / Dining Room with Corner Brick Fireplace / Gleaming Hardwood &
Wide Pine Floors / 1st Floor Family Room or Main Bedroom with adjacent Full Bath / New High
Efficiency FHW by Natural Gas Heating System / New Indirect Hot Water Storage Tank / Walk-out
Basement / Freshly Painted inside & out / Located in a Highly Sought after Neighborhood with a
Private .. Level Back Yard / Versatile Floor Plan / Live & Work from Home. Location .. Location ..
Location .. This is the Home you've been waiting for. Easy Access to Routes 95 & 495, the Commuter
Rail, Boston and 3 Major Airports.
Listing Office: Realty One Group Nest, Listing Agent: Mark Dickinson
View Map

|
|
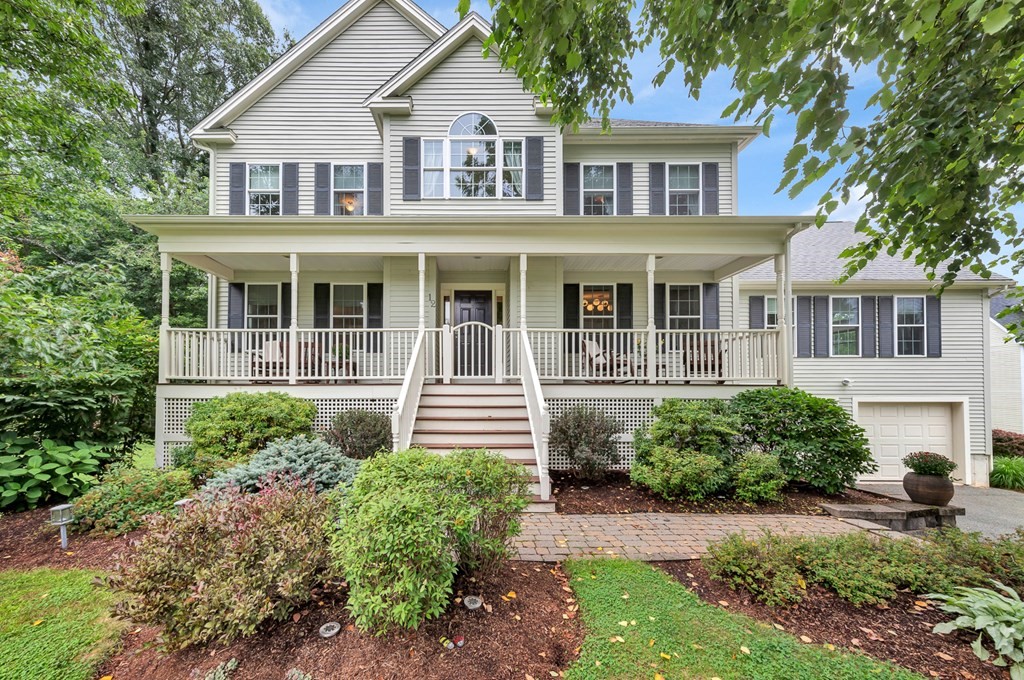
42 photo(s)

|
Amesbury, MA 01913
|
Sold
List Price
$867,500
MLS #
73150049
- Single Family
Sale Price
$885,000
Sale Date
10/20/23
|
| Rooms |
8 |
Full Baths |
2 |
Style |
Colonial |
Garage Spaces |
2 |
GLA |
2,870SF |
Basement |
Yes |
| Bedrooms |
4 |
Half Baths |
1 |
Type |
Detached |
Water Front |
Yes |
Lot Size |
28,430SF |
Fireplaces |
1 |
8/23 OPEN HOUSE CANCELLED. Offer has been accepted. Stunning Colonial on the shores of Lake Gardner!
This charming 4BR is nestled in the heart of one of Amesbury's most desirable neighborhoods - close
to downtown, the schools, and the 95&495 corridors. And with the added bonus of direct access
picturesque shoreline of Lake Gardner. You'll love everything about this beautifully appointed home
- from the great room w/fireplace, spa-ensuite primary BR, sunny, spectacular kitchen with sweeping
vistas and a bonus outdoor living deck overlooking the woods & shoreline. A den & bonus room offers
work-from-home or hobby space, and the charming covered front porch is ideal for sipping morning
coffee while the sun comes up. Or take it down to the shore for a morning swim/paddle. Water heater,
furnace and AC are all 1-2 years new. And the walk-up attic is ready to go with heat & ac for
potential expansion. Come see for yourself how Life is Better at the Lake!
Listing Office: Stone Ridge Properties, Inc., Listing Agent: Lynne Hendricks
View Map

|
|
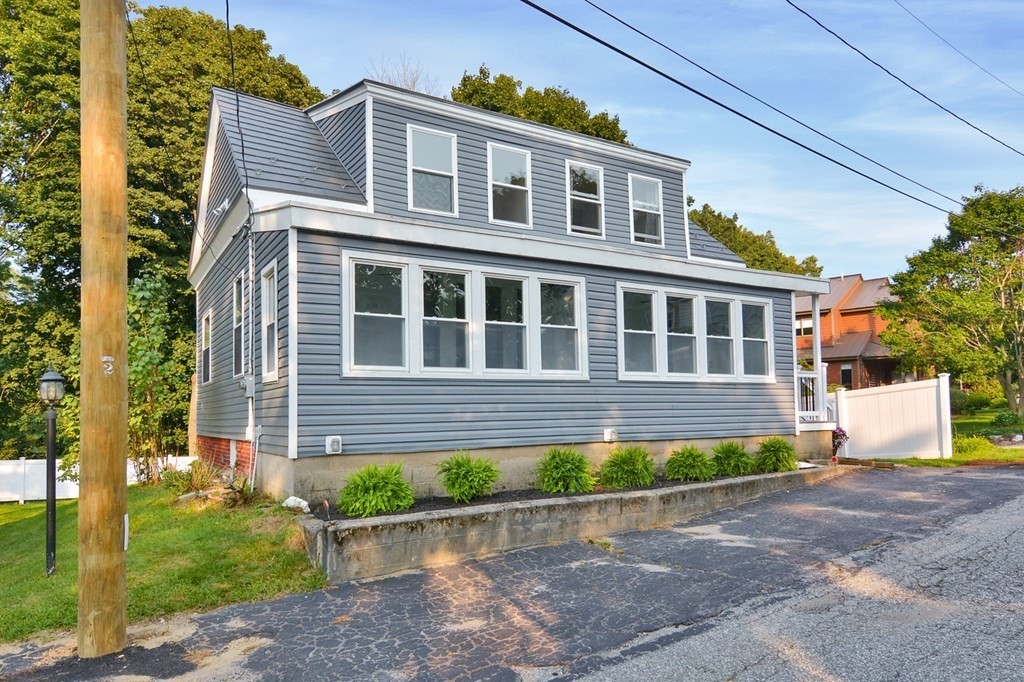
28 photo(s)

|
Haverhill, MA 01835-8329
(Bradford)
|
Sold
List Price
$459,900
MLS #
73151121
- Single Family
Sale Price
$485,000
Sale Date
10/20/23
|
| Rooms |
7 |
Full Baths |
1 |
Style |
Other (See
Remarks) |
Garage Spaces |
0 |
GLA |
1,338SF |
Basement |
Yes |
| Bedrooms |
3 |
Half Baths |
0 |
Type |
Detached |
Water Front |
No |
Lot Size |
9,553SF |
Fireplaces |
0 |
**Charming Home in Desirable Bradford Section of Haverhill** Nestled in the sought-after Ward Hill
area of Bradford, this charming residence offers a blend of classic elegance and modern convenience.
With roof, siding and windows all recently updated and a freshly painted interior, just bring your
ideas and make it your own! Stepping inside, you'll be greeted by gleaming red birch hardwood floors
that flow throughout the main living areas. One of the highlights of this home is the inviting
three-season porch, providing the perfect spot for relaxation. This property boasts easy access to
the highway and is just a stone's throw away from the commuter rail, making your daily commute a
breeze. The large backyard is an oasis waiting to be personalized, offering ample space for
gardening, outdoor activities, and gatherings with friends and family. Don't miss this opportunity
to own a piece of Bradford's charm and enjoy the comfort of a well-maintained home in a
Listing Office: Berkshire Hathaway HomeServices Verani Realty Bradford, Listing Agent:
Michelle Tenaglia
View Map

|
|
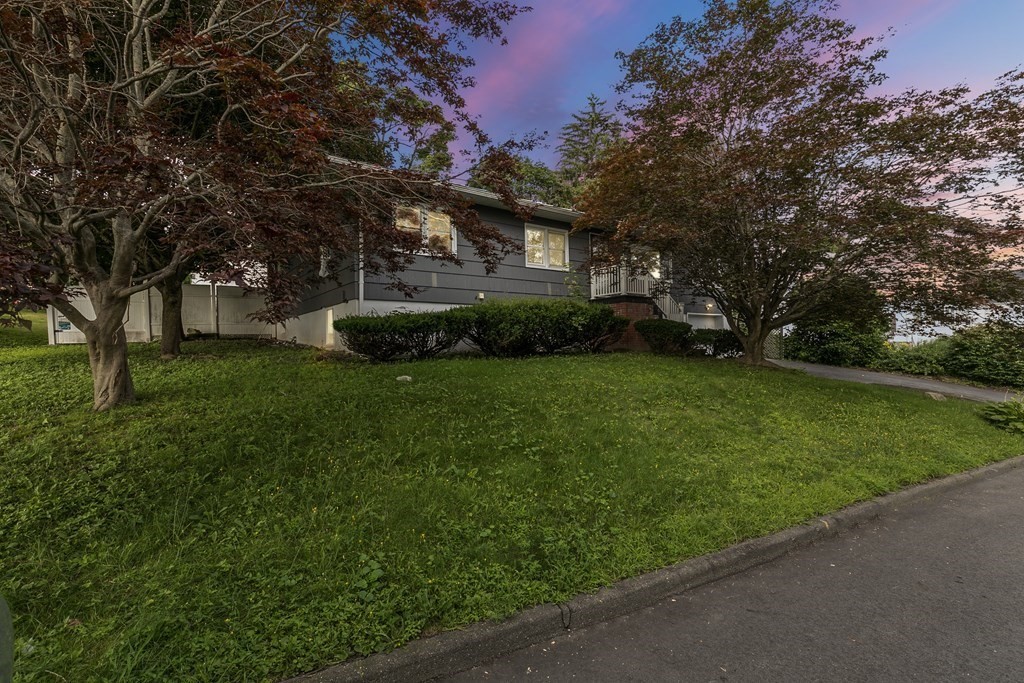
42 photo(s)

|
Lawrence, MA 01841
|
Sold
List Price
$499,900
MLS #
73148966
- Single Family
Sale Price
$540,000
Sale Date
10/18/23
|
| Rooms |
6 |
Full Baths |
1 |
Style |
Ranch |
Garage Spaces |
1 |
GLA |
1,652SF |
Basement |
Yes |
| Bedrooms |
3 |
Half Baths |
1 |
Type |
Detached |
Water Front |
No |
Lot Size |
10,500SF |
Fireplaces |
0 |
Explore this charming and beautifully updated ranch-style home in the Prospect Hill neighborhood.
Boasting 1,652 sq ft of single level living area, with very spacious rooms and an extra 1344 sq ft
of finished space downstairs. The kitchen shines with granite counters and newer appliances and
white shaker kitchen cabinets. Coming our of the kitchen you will walk into a large wooden deck to a
fenced in yard to host your gatherings and an above-ground pool to keep your self cool during the
summer heat. One-car garage, ample parking in paved driveway, this home is both cozy and
convenient. You will not want to miss this one, come to our open house or book a showing. First
Showing during open house Saturday 08/19 from 2-4:00pm.
Listing Office: Realty ONE Group Nest, Listing Agent: Jose Frias
View Map

|
|
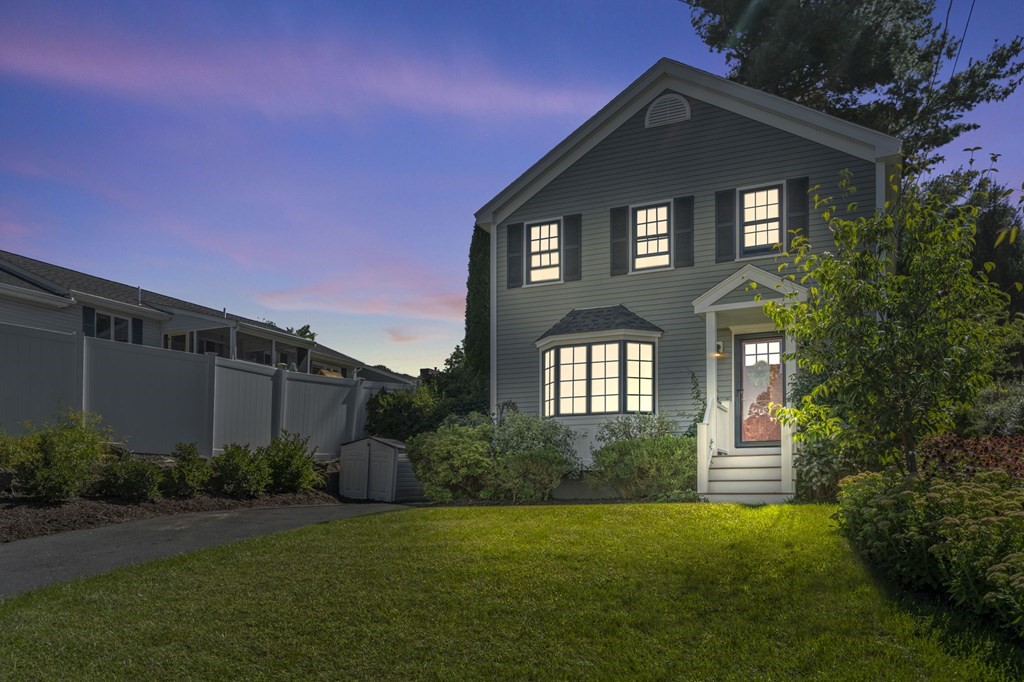
38 photo(s)
|
North Andover, MA 01845
|
Sold
List Price
$639,900
MLS #
73155441
- Single Family
Sale Price
$650,000
Sale Date
10/18/23
|
| Rooms |
6 |
Full Baths |
1 |
Style |
Colonial |
Garage Spaces |
0 |
GLA |
1,314SF |
Basement |
Yes |
| Bedrooms |
3 |
Half Baths |
1 |
Type |
Detached |
Water Front |
No |
Lot Size |
10,001SF |
Fireplaces |
0 |
Welcome to 50 Jetwood a beautiful sun-filled colonial situated quietly on a dead-end street,
accessible to close highway access. This sf home has been unreservedly custom-upgraded throughout,
w/ a modernized & fresh feel, leaving no hassle to the next owner. It features hardwood floors, new
Granby furnace, Andersen 400 series windows, and many more custom upgrades throughout. The first
floor begins with a bright and cozy living room ft. open-concept access to the oversized half-bath &
dining area, complete with french doors. The bright upgraded kitchen comes with new soft-shut
cabinets, ss appliances, and a unique modernized wall of cabinet storage. Upstairs, you will find a
large master bedroom with vaulted ceilings, followed by a full-sized bath and 2 more large bedrooms.
Walking into the backyard oasis, you are welcomed by a large new composite deck w/ a landscaped
patio lined with perennials and fruit plants, perfect for entertaining, & a 2nd tier leads to an
expansive flat yard.
Listing Office: Realty One Group Nest, Listing Agent: Sarah Steele
View Map

|
|
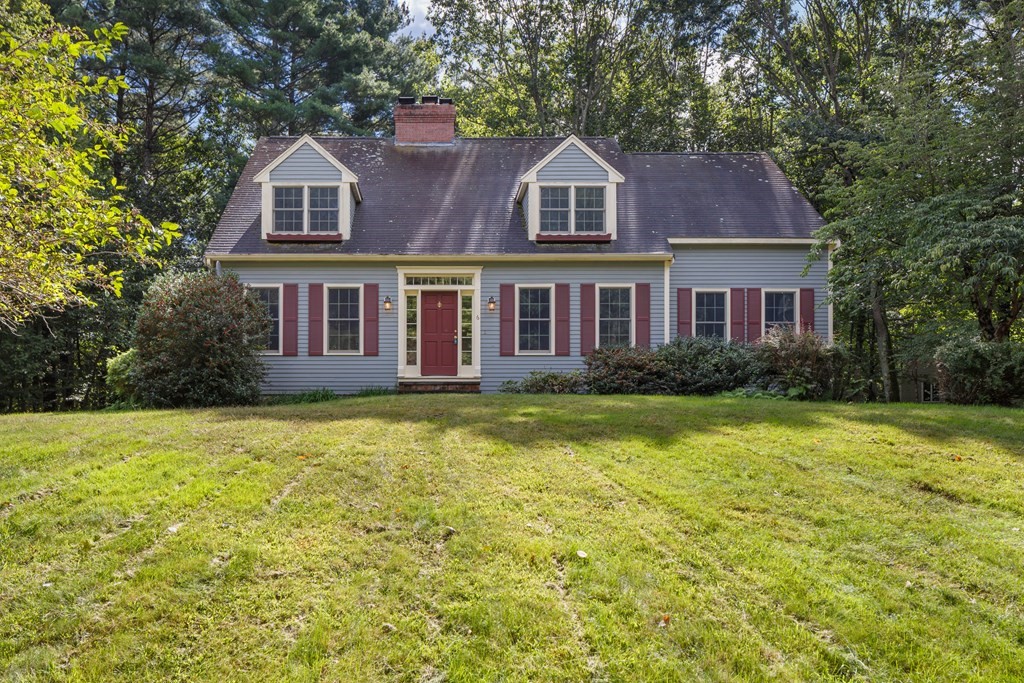
34 photo(s)
|
Georgetown, MA 01833
|
Sold
List Price
$779,000
MLS #
73162720
- Single Family
Sale Price
$779,000
Sale Date
10/17/23
|
| Rooms |
8 |
Full Baths |
2 |
Style |
Cape |
Garage Spaces |
2 |
GLA |
2,436SF |
Basement |
Yes |
| Bedrooms |
4 |
Half Baths |
1 |
Type |
Detached |
Water Front |
No |
Lot Size |
1.12A |
Fireplaces |
2 |
Picture perfect cape cod style home located on a cul-de-sac with all 4 bedrooms on the same floor.
New kitchen w/soft close cabinets in 2021 w/oversized eating area & wood burning fireplace makes for
cozy casual meals. Composite deck off the kitchen perfect for grilling and hanging out after work
overlooking the wooded lot. Formal dining & living rooms for gatherings make entertaining a treat w/
the living room having its own wood burning fireplace. Like new hardwood floors, new heating system
winter of 22, half bath on main living level. Walk out basement ready for your workshop or to be
finished for additional living space. Two car garage and Easy access to Governor's Academy, Rowley
Country Club, 95 (and no highway noise inside or outside of this home). Come see us at the open
houses this week. Thursday 9/21 5-6:30, Saturday 1-3, Sunday 11-1
Listing Office: Keller Williams Realty Boston-Metro | Back Bay, Listing Agent: Jackie
O Real Estate Team
View Map

|
|
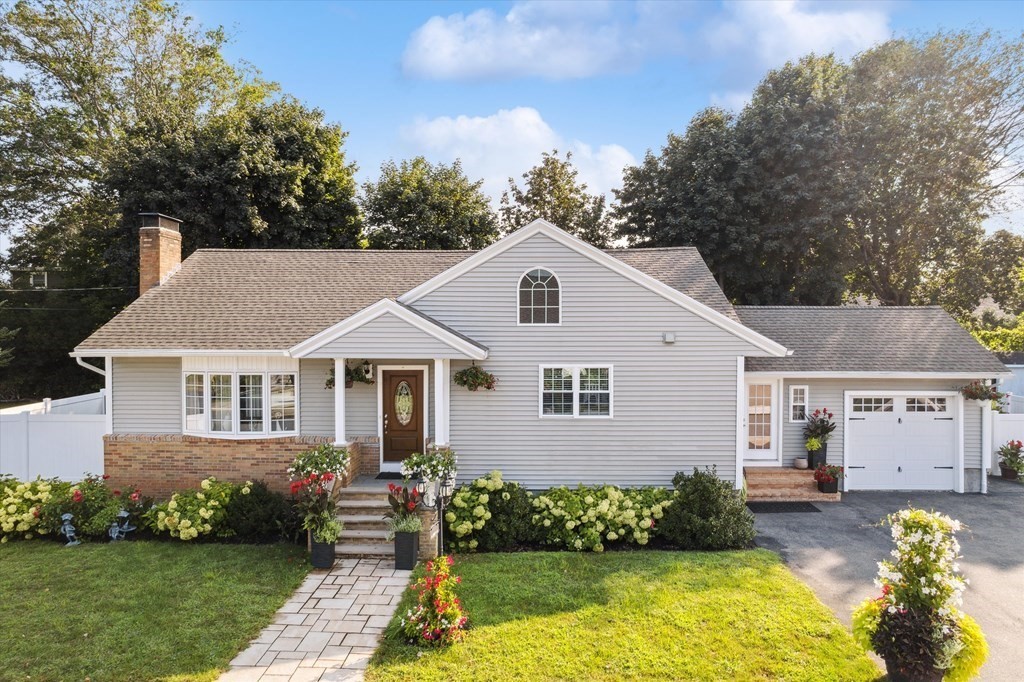
40 photo(s)

|
Lawrence, MA 01843
|
Sold
List Price
$559,900
MLS #
73158465
- Single Family
Sale Price
$605,000
Sale Date
10/13/23
|
| Rooms |
8 |
Full Baths |
3 |
Style |
Cape |
Garage Spaces |
1 |
GLA |
2,441SF |
Basement |
Yes |
| Bedrooms |
3 |
Half Baths |
0 |
Type |
Detached |
Water Front |
No |
Lot Size |
8,000SF |
Fireplaces |
1 |
Multiple Offers in! Seller request best and final by 3pm 9/18. Make the offer good through 9/19.
This showstopper of a home will leave you in awe! This one-level gem offers a perfect blend of
luxury & functionality, designed to exceed your expectations. Step into the heart of the home, where
a chef's kitchen awaits. Impeccably designed with top-of-the-line appliances, ample counter space,
custom cabinetry, & an expansive center island! It's a culinary enthusiast's paradise! The vaulted
ceiling adds a touch of grandeur, creating an open & airy atmosphere throughout the home. Natural
light floods the living areas, enhancing the sense of spaciousness & warmth with a cozy living room
& sitting room. The finished lower level offers endless possibilities. Create a home theater, a game
room, or a cozy retreat for relaxation. Outside, the well-manicured lot is a sight to behold. The
fenced yard provides a large deck & an awesome gazebo that truly creates a picturesque setting for
you!
Listing Office: Realty One Group Nest, Listing Agent: Olivares Molina TEAM
View Map

|
|
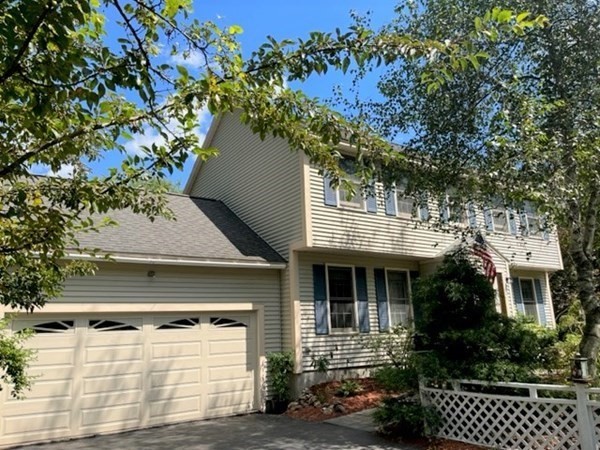
23 photo(s)

|
Haverhill, MA 01832
|
Sold
List Price
$639,900
MLS #
73143042
- Single Family
Sale Price
$635,000
Sale Date
10/6/23
|
| Rooms |
8 |
Full Baths |
2 |
Style |
Colonial |
Garage Spaces |
2 |
GLA |
2,400SF |
Basement |
Yes |
| Bedrooms |
3 |
Half Baths |
1 |
Type |
Detached |
Water Front |
No |
Lot Size |
43,434SF |
Fireplaces |
0 |
Beautiful gardens surround this gorgeous Colonial located in a wooded cul-de-sac neighborhood. A
lovely mud room welcomes you. Admire the gleaming hardwood floors in the LR & DR. Large kitchen
with stainless steel appliances and new quartz countertop. The new addition features stunning tile
floors and has a family room with pellet stove, game room, study and large pantry. A balcony leads
you to the unique patio which is perfect for get-togethers. Ascend the stairs and discover 3
generous bedrooms boasting wood floors. The main bedroom has a full bath plus walk-in closet. The
walk-out basement is partially finished. Additional features include: 2 car garage, shed w/
fenced-in area, newer heating system and many gardens.
Listing Office: ERA Key Realty Services, Listing Agent: Oliveri MacLean Team
View Map

|
|
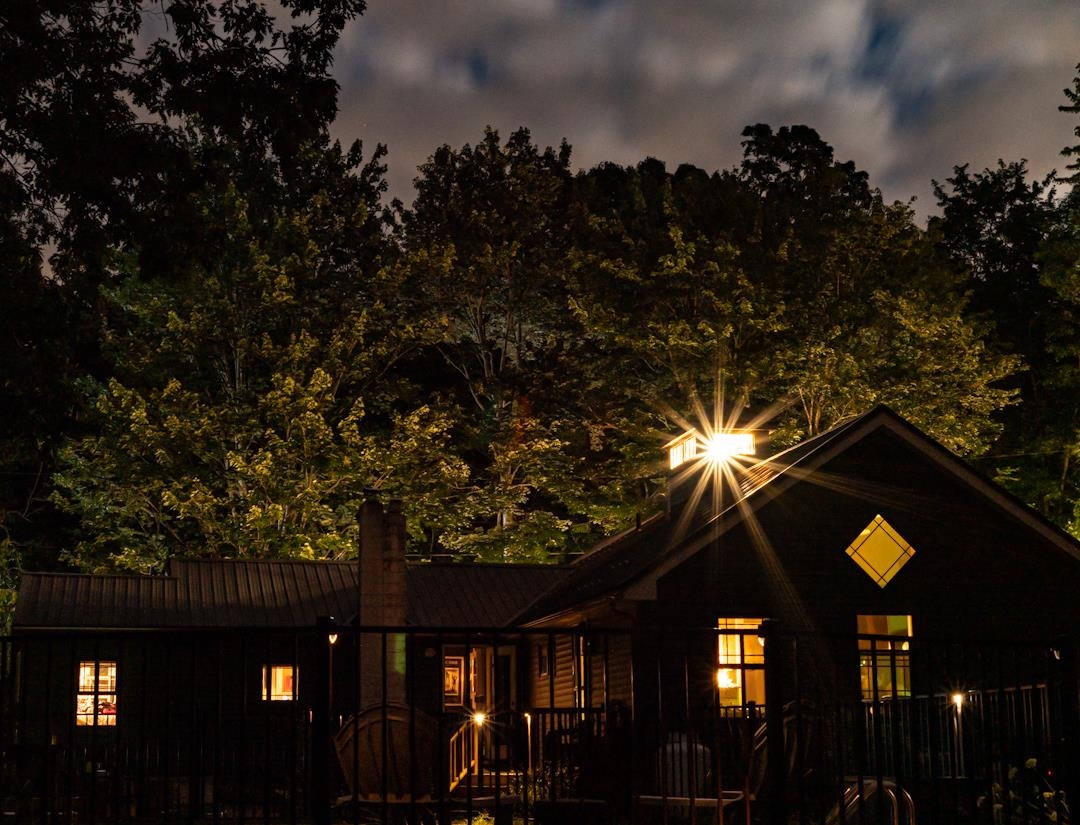
37 photo(s)
|
Exeter, NH 03833
|
Sold
List Price
$629,900
MLS #
4965596
- Single Family
Sale Price
$670,000
Sale Date
10/5/23
|
| Rooms |
9 |
Full Baths |
2 |
Style |
Ranch |
Garage Spaces |
1 |
GLA |
1,848SF |
Basement |
Yes |
| Bedrooms |
3 |
Half Baths |
0 |
Type |
|
Water Front |
No |
Lot Size |
1.40A |
Fireplaces |
0 |
Welcome to Beech Hill Road in picturesque Exeter, NH. Situated in an established neighborhood rests
a lovely Ranch/Craftsman style home with extensive details throughout. Just scratching the surface,
on the exterior, is an in-ground pool, lighted cupola, and wolf silhouettes in the cedar shakes. Not
to mention a rear deck, side patio, room for gardens, as well as much, much more! Walking through
the illuminated front porch, you are invited in by an enormous open concept space, including sitting
room/mud area, large living room, which then opens to the kitchen. This space provides access to
both rear deck and side patio areas, giving great flow for entertainment and large parties. Off the
back of the living room is an office space currently used as an overflow bedroom. Turning the corner
off the kitchen, you are invited to three bedrooms, one of which is the primary, that is open to a
large bathroom with laundry. An additional bathroom serves the other bedrooms. The details go on and
on in the interior. From the "Great Gatsby" light in the hallway, that catches the setting sun from
the diamond window in the bedroom, to the antique hand-hewn beams in the kitchen. There are numerous
custom handmade pieces in this home sure to excite all tastes. Minutes to downtown Exeter, Route
101, Phillips Exeter Academy and Exeter HS. Come see what this well-loved, custom home can offer
you. Showings delayed to Open House. Showings begin Saturday 8/19/23 11 to 1 and Sunday 8/20/23 12
to 2.
Listing Office: The Gove Group Real Estate, LLC, Listing Agent: Evan Young
View Map

|
|
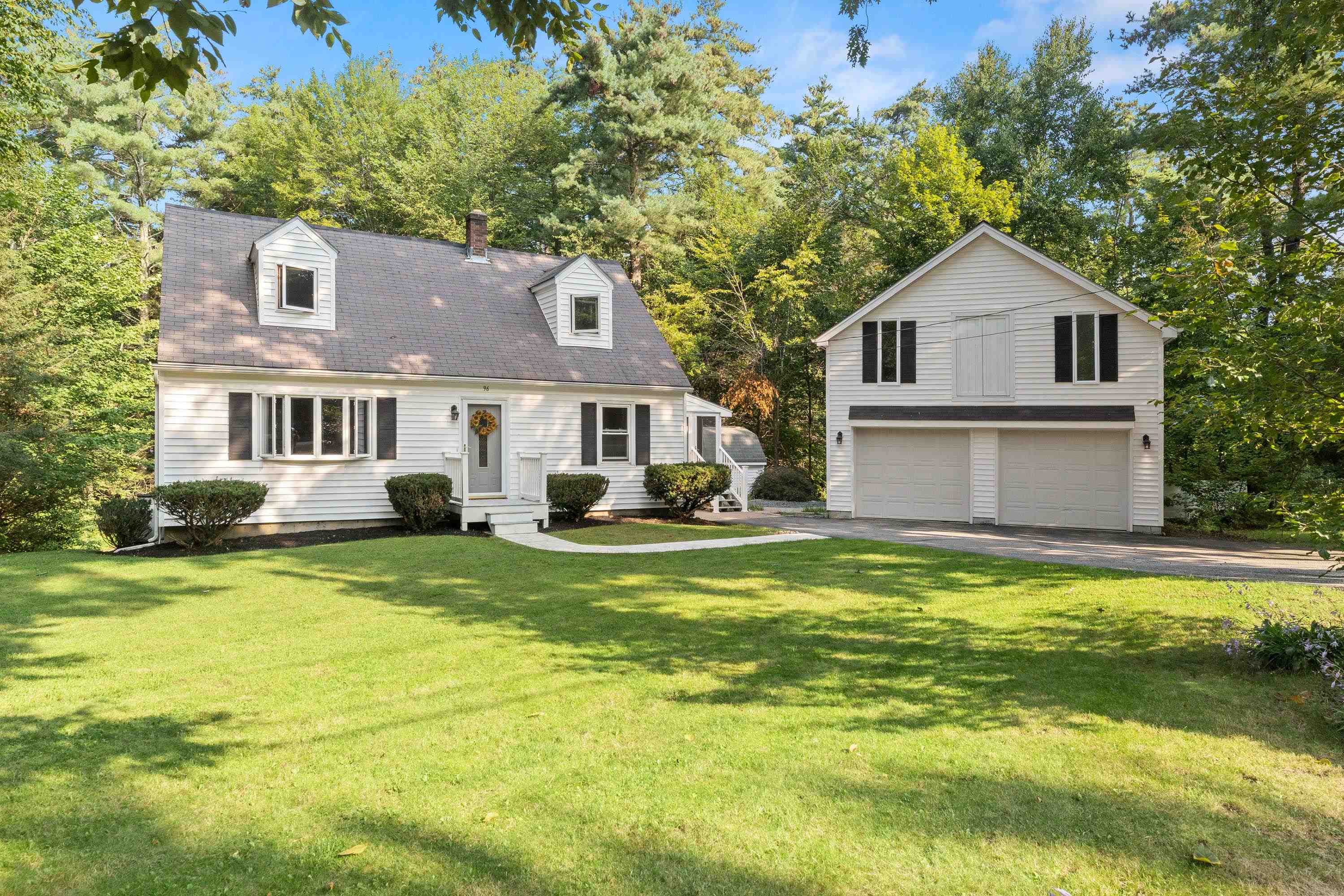
39 photo(s)
|
Raymond, NH 03077
|
Sold
List Price
$459,000
MLS #
4967988
- Single Family
Sale Price
$505,000
Sale Date
10/3/23
|
| Rooms |
7 |
Full Baths |
2 |
Style |
Cape |
Garage Spaces |
2 |
GLA |
1,913SF |
Basement |
Yes |
| Bedrooms |
3 |
Half Baths |
0 |
Type |
|
Water Front |
No |
Lot Size |
43,560SF |
Fireplaces |
0 |
**RAYMOND, NH – NEW TO THE MARKET** Spacious 7 Room, 3 Bedroom, 2 Bath Expanded Cape with a
Detached 2 Car Garage (including a Walk-up Second Floor) in a private setting. Some Special Features
Include: An Open Kitchen with Breakfast Area / Spacious Front to Back Living Room / Separate Dining
Room / 1st Floor Sunporch / 2 Full Bathrooms / 2nd Floor Main Bedroom with Walk-in Closet /
Lower-Level Finished Family Room / Walkout Basement / Walk-in Cedar Closet / Patio / Unfinished
Basement Area - Ideal for Storage / Central A/C - 2nd Floor / Private Water & Sewer. This Home
presents a great opportunity and value for the new homeowner. A short distance to Manchester,
Portsmouth and the Seacoast, with easy access to Routes 101 / 93 & 95, and 2 Major Airports.
Showings begin at the Open House on Friday, September 8th 4-5:30PM.
Listing Office: Realty ONE Group NEST, Listing Agent: Mark Dickinson
View Map

|
|
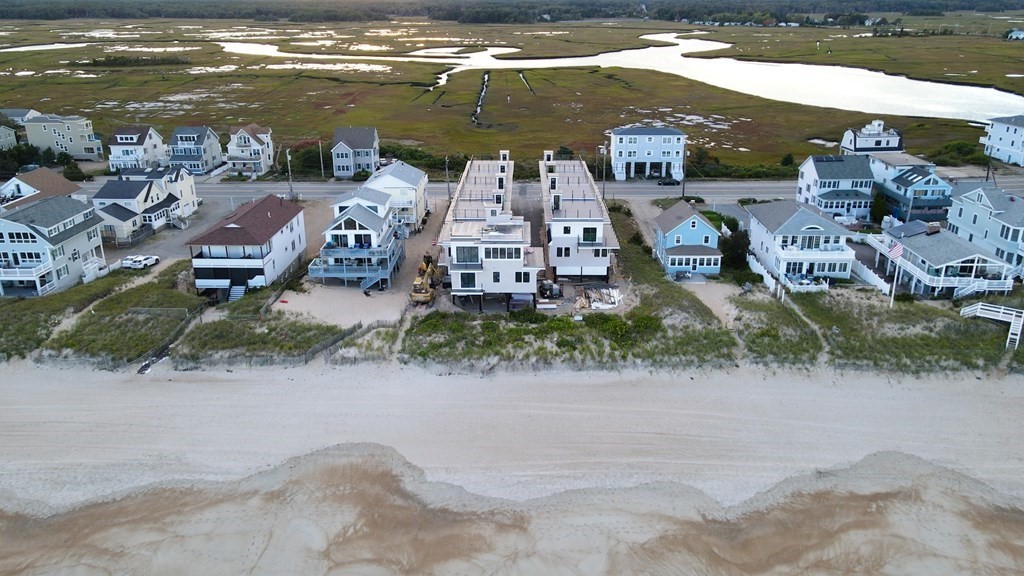
41 photo(s)
|
Salisbury, MA 01952
(Salisbury Beach)
|
Sold
List Price
$1,290,000
MLS #
73111747
- Single Family
Sale Price
$1,290,000
Sale Date
9/30/23
|
| Rooms |
5 |
Full Baths |
2 |
Style |
|
Garage Spaces |
2 |
GLA |
1,443SF |
Basement |
Yes |
| Bedrooms |
3 |
Half Baths |
1 |
Type |
Detached |
Water Front |
Yes |
Lot Size |
0SF |
Fireplaces |
1 |
Stunning, light-filled, luxury beach home with breathtaking views of the Atlantic and direct access
to the beach. Both rooftop and side deck provide generously sized outside entertaining space while
inside is open concept with oversized windows that frame the view. These energy efficient detached
condos, feature 3 bedrooms and 2 � baths, including a master suite. Everything you are looking for
is here: designer kitchens, stainless steel appliances, custom finish work, a gas fireplace with
wood mantel, hardwood flooring and custom millwork. All homes will be built on steel pilings with 2
parking spaces underneath. These HERS rated homes are built to last with cedar shake Maibec siding,
PVC trim, and composite decking featuring stainless steel cable railings. Set up a time today to see
them while you can and make Summer 2023 unforgettable.
Listing Office: Realty One Group Nest, Listing Agent: Vincent Forzese
View Map

|
|
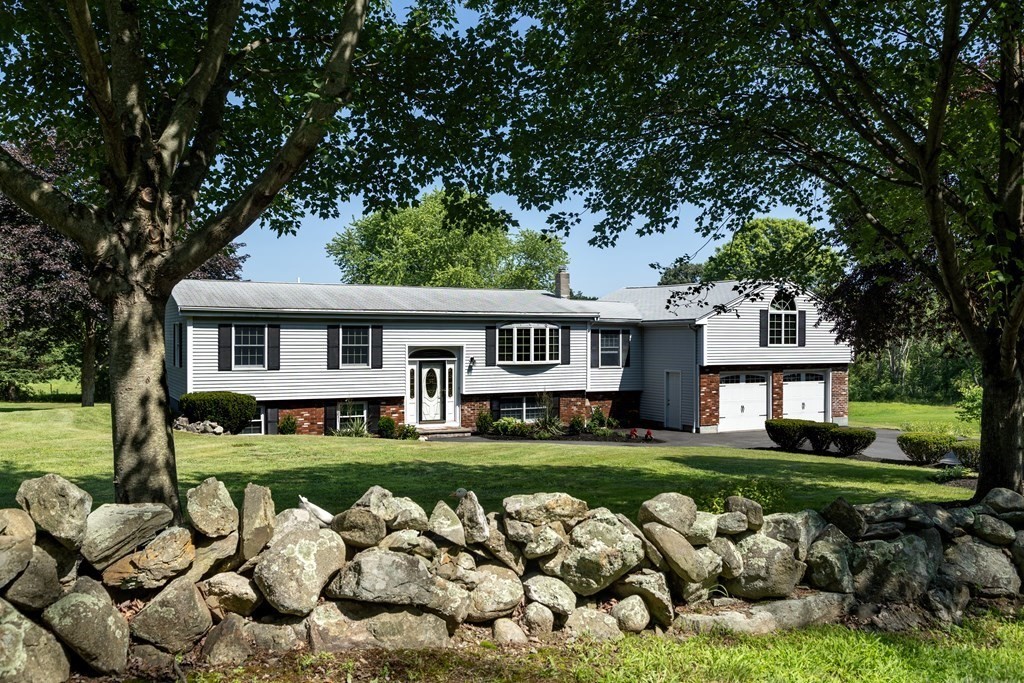
36 photo(s)

|
Groveland, MA 01834
|
Sold
List Price
$789,000
MLS #
73149316
- Single Family
Sale Price
$820,000
Sale Date
9/29/23
|
| Rooms |
9 |
Full Baths |
2 |
Style |
Split
Entry,
Multi-Level |
Garage Spaces |
2 |
GLA |
3,000SF |
Basement |
Yes |
| Bedrooms |
4 |
Half Baths |
0 |
Type |
Detached |
Water Front |
No |
Lot Size |
31,493SF |
Fireplaces |
2 |
Privacy Galore! Welcome to 282 Center st in Groveland, MA.. Beautifully maintained and beautifully
sited on a quiet country road. This 3,000 sq ft home has lifestyle options: 4 bedrooms, 2
different family rooms, a delightful Sunroom, a deck and an exceptional kitchen designed for
entertaining and the holidays. The formal dining room conveniently steps out to the deck and
Sunroom. The layout of this home may be perfect for an IN-LAW dwelling? Come and see......and
come and enjoy the vista of views from several windows. How many homes have a view like this one?
(.72 acres). The 32x24 family room is over the extra large 2 car insulated garage with an I-Beam.
This family room offers a gas F/P, beautiful built-ins, vaulted wood ceilings & will easily
entertain a large gathering. Cozy for the winter time. Many upgrades. 2023 Boiler. Prop Profile is
attached. Natural GAS is on the street. OFFERS ARE DUE MONDAY AUG 21, 5:00 PM. Thank you.
Listing Office: Realty One Group Nest, Listing Agent: Lynn Pappas
View Map

|
|
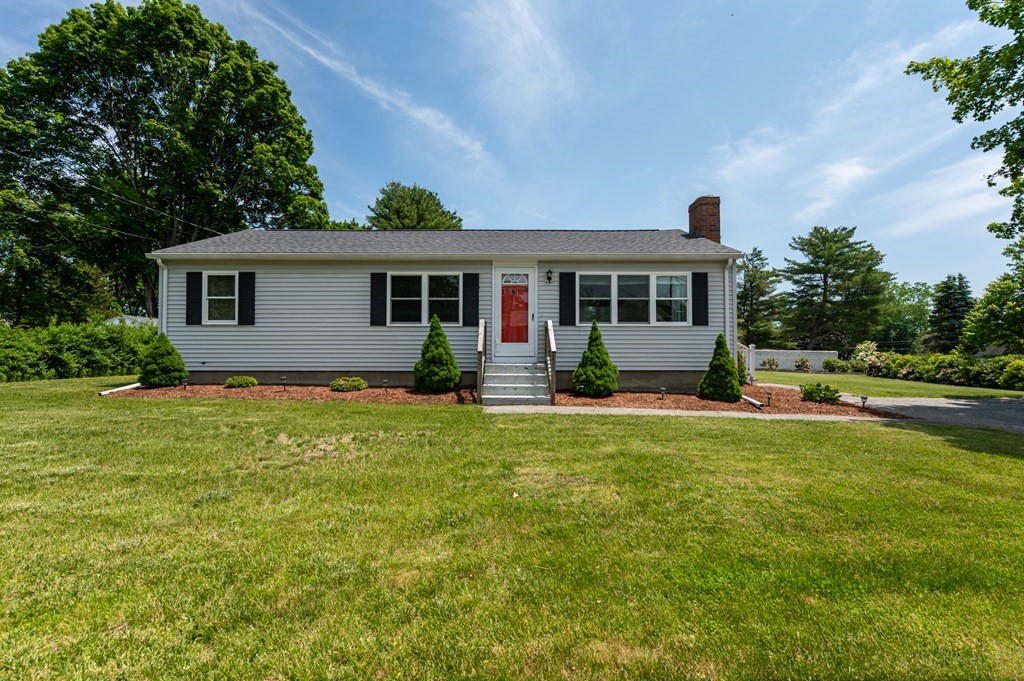
37 photo(s)
|
Newburyport, MA 01950
|
Sold
List Price
$639,000
MLS #
73123539
- Single Family
Sale Price
$657,000
Sale Date
9/28/23
|
| Rooms |
6 |
Full Baths |
1 |
Style |
Ranch |
Garage Spaces |
0 |
GLA |
1,032SF |
Basement |
Yes |
| Bedrooms |
3 |
Half Baths |
0 |
Type |
Detached |
Water Front |
No |
Lot Size |
11,800SF |
Fireplaces |
1 |
Open house canceled. Back under agreement. Buyer could not meet their contingency, so this
beautiful ranch is available again. 3 Bedroom ranch with extra room in the basement on a large,
level corner lot located in the West end of Newburyport in a desirable neighborhood. This Turkey
Hill neighborhood is close to highways, local attractions and shopping. 3rd Bedroom is currently
being used as a large walk-in closet, but could easily be returned to full bedroom. A bonus room in
the basement is framed out with electrical run and ready to finish. A semi-finished second bonus
room with connecting laundry room is on the other side. We'd love to welcome you to this beautiful
city!
Listing Office: Realty One Group Nest, Listing Agent: Charlene Smith
View Map

|
|
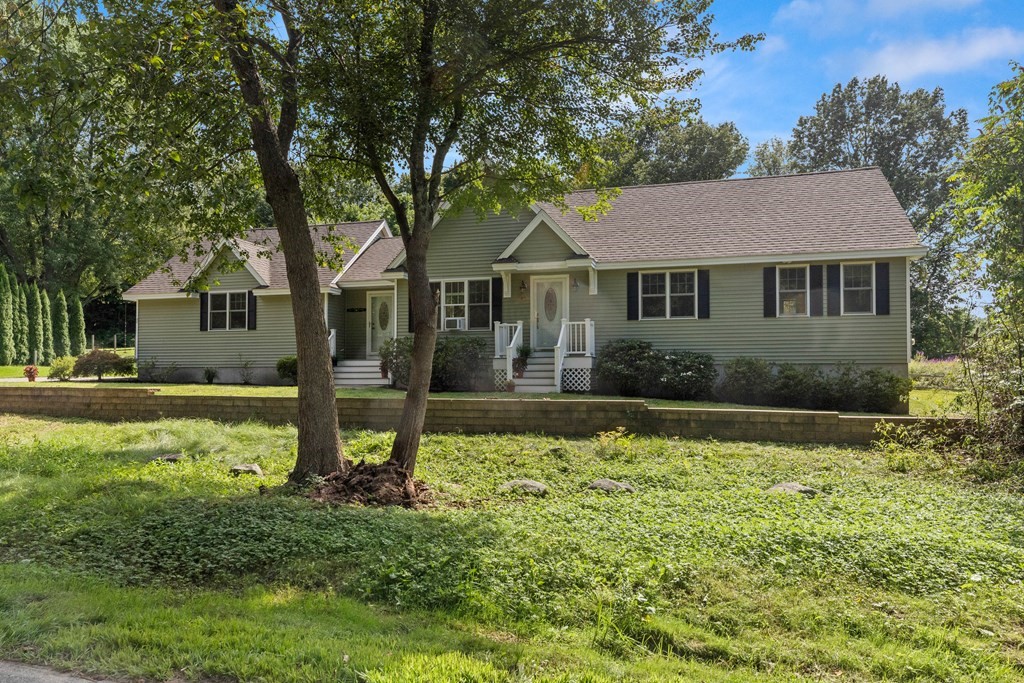
34 photo(s)
|
Amesbury, MA 01913
|
Sold
List Price
$590,000
MLS #
73156288
- Single Family
Sale Price
$610,000
Sale Date
9/28/23
|
| Rooms |
4 |
Full Baths |
1 |
Style |
Ranch |
Garage Spaces |
2 |
GLA |
1,288SF |
Basement |
Yes |
| Bedrooms |
2 |
Half Baths |
1 |
Type |
Detached |
Water Front |
No |
Lot Size |
26,370SF |
Fireplaces |
1 |
This Two bedroom, two bath; 15 year old Ranch is restored back to it's new state! Refinished hard
wood throughout. First floor primary with attached full bath and closet. The two car garage is
attached as you enter the mudroom. The unfinished basement is your blank slate to expand your
square footage or not. Freshly painted throughout. Single level living with the option to expand.
First showings at the first open house. Commuter Open; Friday 9/8/23 from 5 to 7 p.m. Sat and
Sunday open houses are 11 a.m. to 1 p.m. Offers are due Monday, September 11th at 5 p.m. No offers
accepted before 9.11.23. Please allow for a 24 hour response time. Thank you.
Listing Office: Realty One Group Nest, Listing Agent: Bridget Hovan
View Map

|
|
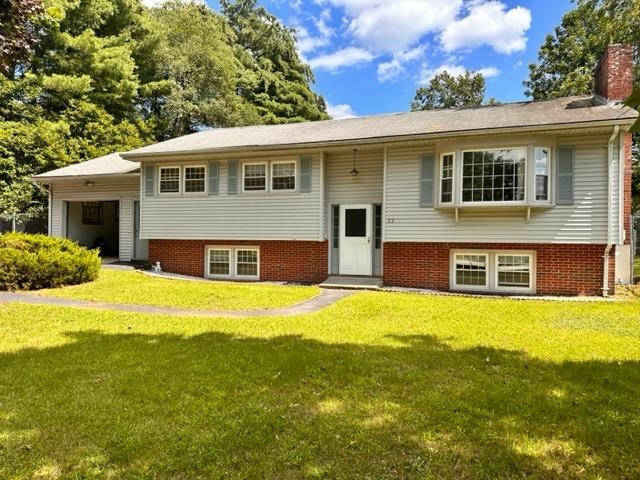
22 photo(s)
|
Hudson, NH 03051
|
Sold
List Price
$485,000
MLS #
4963928
- Single Family
Sale Price
$525,000
Sale Date
9/27/23
|
| Rooms |
5 |
Full Baths |
2 |
Style |
Split
Level |
Garage Spaces |
1 |
GLA |
2,151SF |
Basement |
Yes |
| Bedrooms |
3 |
Half Baths |
0 |
Type |
|
Water Front |
No |
Lot Size |
15,682SF |
Fireplaces |
0 |
Don't miss out on this well-maintained sprawling split/ranch home that combines the timeless appeal
of mid-century, modern design with contemporary features. 3 bedroom, 1 and 3/4 bathroom home with a
potential for a fourth bedroom in the finished bottom level. Top floor has all custom hardwood. Cozy
wood burning fireplace in living room & second fireplace downstairs. Fully applianced, eat-in
kitchen with patio door overlooking the beautiful fenced in backyard with lots of privacy on a
corner lot that includes a 3 season porch. Conveniently located near highways, schools, shopping
centers etc. in sought after neighborhood of Birchcroft. Town Water and Sewerage. Pride of
ownership reflected in this home. Open house Saturday August 5th from 11-1 and Sunday August 6th
from 1-3.
Listing Office: Prime Properties NH Division, Listing Agent: Sandra Ivos
View Map

|
|
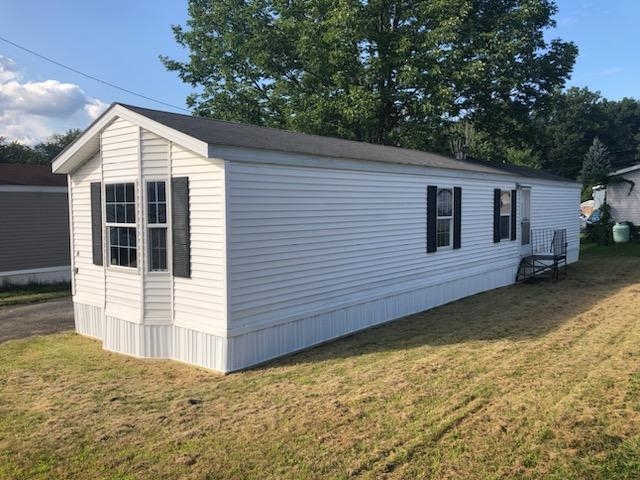
13 photo(s)
|
Newmarket, NH 03857
|
Sold
List Price
$137,900
MLS #
4967329
- Single Family
Sale Price
$132,900
Sale Date
9/27/23
|
| Rooms |
4 |
Full Baths |
1 |
Style |
Single
Wide |
Garage Spaces |
0 |
GLA |
788SF |
Basement |
No |
| Bedrooms |
2 |
Half Baths |
0 |
Type |
|
Water Front |
No |
Lot Size |
0SF |
Fireplaces |
0 |
Freshly rehabbed unit in a Coop Park! New floors, new paint, stainless steel appliances, lighting
unit w/ceiling fans, new skirting. Move in ready is truly the case! Opposite end bedrooms and the
laundry area can accommodate fully size washer and dryer. Quick close is possible and remember all
you need to do is bring your belongings and unpack and enjoy everything that Newmarket, NH offers.
Close to shopping, recreation areas ocean beaches or the mountains. Park approval is required, pets
are allowed and no age restrictions. OFFER DEADLINE THURSDAY, AUGUST 31, 2023 AT 5PM.
Listing Office: Perfect Choice Properties, Inc., Listing Agent: Judith Richard
View Map

|
|
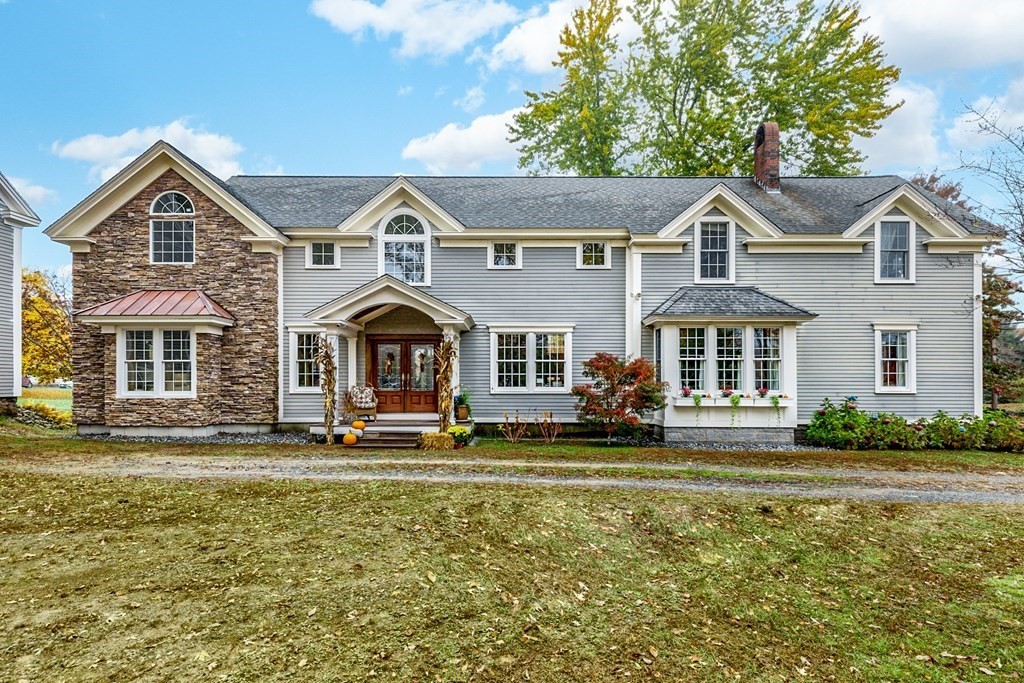
5 photo(s)
|
Methuen, MA 01844
|
Sold
List Price
$699,000
MLS #
73116356
- Single Family
Sale Price
$680,000
Sale Date
9/22/23
|
| Rooms |
8 |
Full Baths |
3 |
Style |
Colonial |
Garage Spaces |
0 |
GLA |
3,504SF |
Basement |
Yes |
| Bedrooms |
5 |
Half Baths |
0 |
Type |
Detached |
Water Front |
No |
Lot Size |
4.38A |
Fireplaces |
0 |
Cash only buyers. Bring your imagination along with your tool belt, and finish restoring this lovely
antique farm house. This home is full of character and charm and has much to offer. Property has
been family owned for 5 generations. Featuring a huge 3 story post and beam barn that previously
homed horses, goats and chickens or just may be the perfect location for a home business. Barn has
all new windows, roof and new exterior siding. This home sits on lush landscaped grounds of 4.38
acres and has endless possibilities. Covered front porch with stone accent wall welcomes you home.
Current owners live in the front part of home, which was originally designed as an extension for
family and has been recently remodeled needs kitchen to be finished.. Main house is all new
construction with rough in plumbing and awaits to be finished by new owner. Begin making your
memories here that will last a lifetime. Do not go on property without listing agent
Listing Office: RE/MAX Innovative Properties, Listing Agent: Lynne Farrington
View Map

|
|
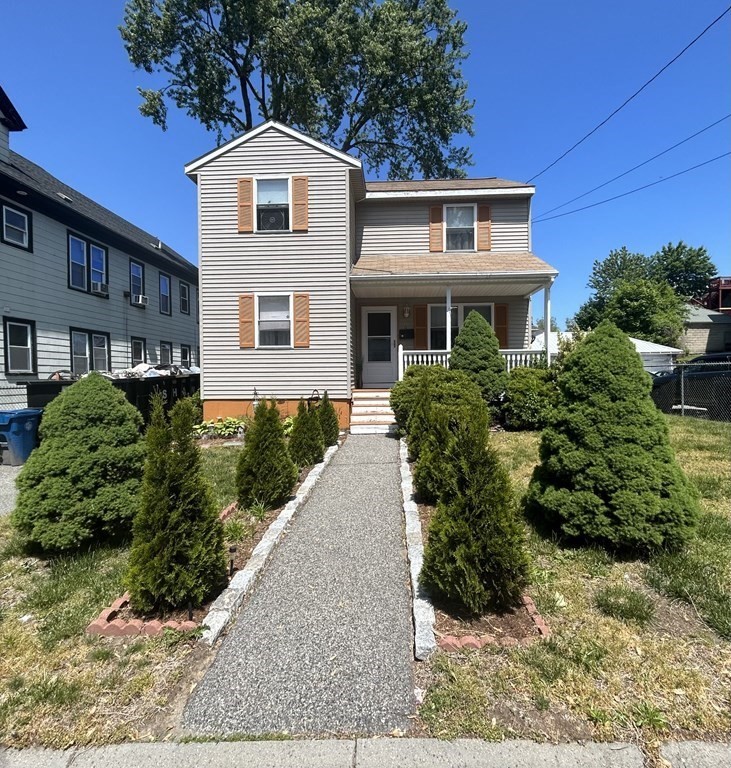
17 photo(s)
|
Lawrence, MA 01841
|
Sold
List Price
$359,900
MLS #
73145833
- Single Family
Sale Price
$420,000
Sale Date
9/20/23
|
| Rooms |
6 |
Full Baths |
1 |
Style |
Colonial |
Garage Spaces |
0 |
GLA |
1,432SF |
Basement |
Yes |
| Bedrooms |
3 |
Half Baths |
1 |
Type |
Detached |
Water Front |
No |
Lot Size |
5,750SF |
Fireplaces |
0 |
Built in 1997 move into this oversized Colonial featuring 3 bedrooms and 1.5 bath. Finished basement
with 2 rooms and bath. Beautiful backyard with deck for all your entertainment needs. Delayed
showings, open house Saturday August 12th from 11:00 to 12:30
Listing Office: Berkshire Hathaway HomeServices Verani Realty Salem, Listing Agent:
Patricia Melo
View Map

|
|
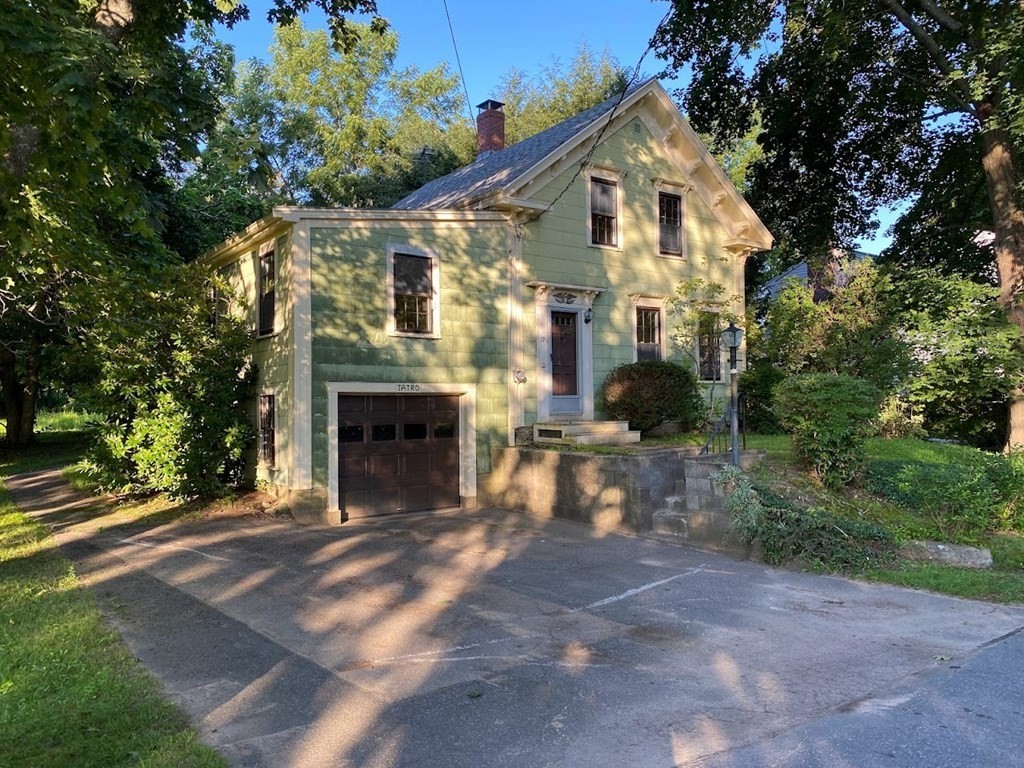
32 photo(s)
|
West Newbury, MA 01985
|
Sold
List Price
$335,000
MLS #
73144608
- Single Family
Sale Price
$353,500
Sale Date
9/18/23
|
| Rooms |
7 |
Full Baths |
1 |
Style |
Colonial |
Garage Spaces |
1 |
GLA |
1,371SF |
Basement |
Yes |
| Bedrooms |
3 |
Half Baths |
0 |
Type |
Detached |
Water Front |
No |
Lot Size |
21,780SF |
Fireplaces |
0 |
Multiple Offers - Highest & Best Offer Due Tuesday; August 22, 2023 at 12:00PM. Location..
Location.. Location. Attention Buyers: Beautiful private level lot on desirable dead-end street,
across from Essex County Greenbelt property. 7 rooms / 3 bedrooms / 1 bath / 1 car garage with 2 car
driveway / screened in porch overlooking a large backyard. This 1860s Greek Revival Style house
needs updating but is well worth the effort. Failed septic system is the Buyers responsibility. Sale
includes an approved 3 bedroom septic system design. This is an Estate Sale. The property is being
sold As is - As Shown with no warranties either expressed or implied. The property will not qualify
for conventional financing. Cash or Re-Hab loan buyers only. Proof of funds required.
Listing Office: Realty One Group Nest, Listing Agent: Mark Dickinson
View Map

|
|
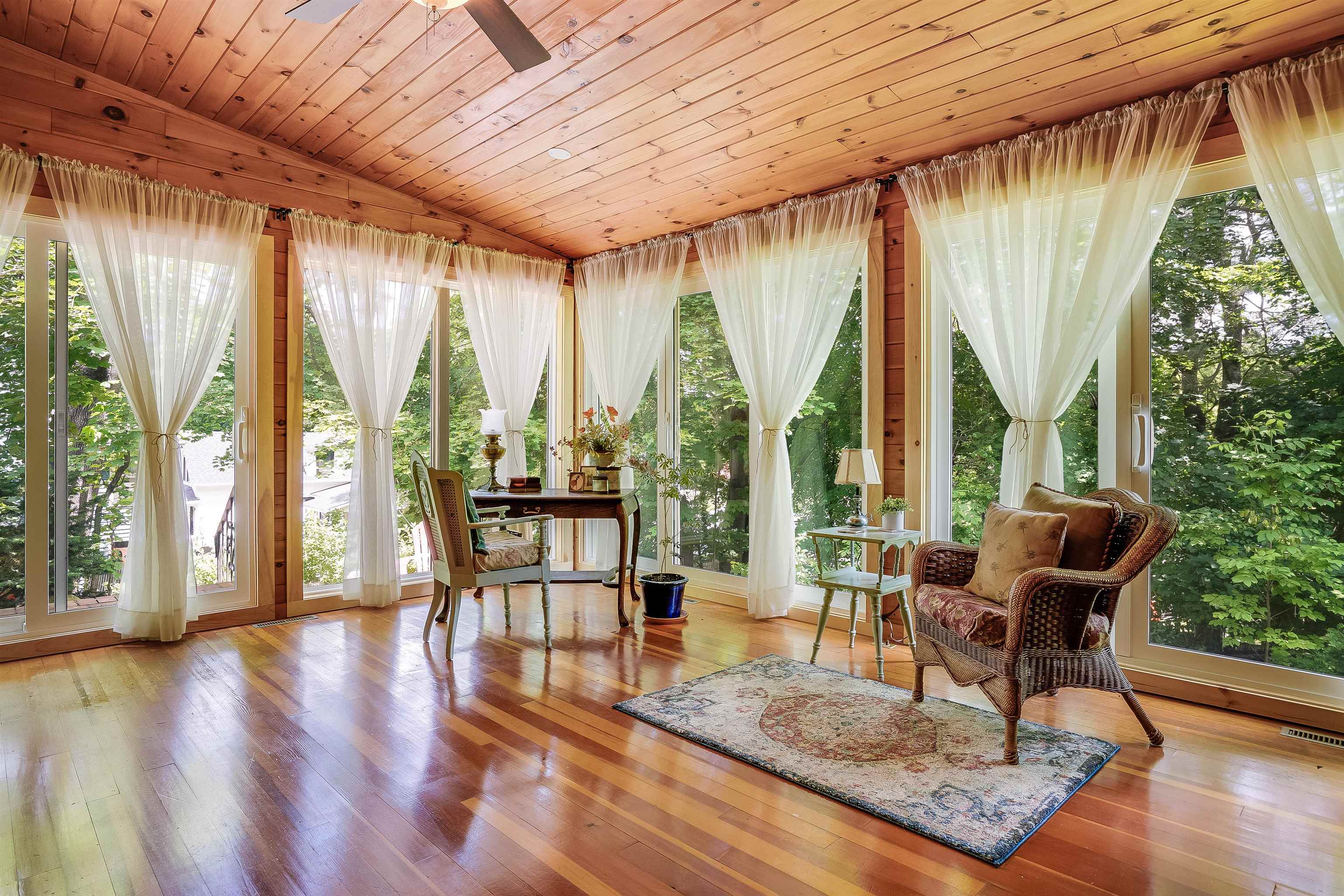
28 photo(s)
|
Milford, NH 03055
|
Sold
List Price
$499,000
MLS #
4958322
- Single Family
Sale Price
$486,000
Sale Date
9/14/23
|
| Rooms |
10 |
Full Baths |
3 |
Style |
Antique,
Colonial |
Garage Spaces |
0 |
GLA |
3,033SF |
Basement |
Yes |
| Bedrooms |
4 |
Half Baths |
0 |
Type |
|
Water Front |
No |
Lot Size |
21,780SF |
Fireplaces |
0 |
Welcome to this charming 1892 historic home, located on a generous .5 acre lot, quiet culdesac road,
yet short distance to Milford Oval, Middle School and High School. This home boasts 10 rooms! The
first floor provides six rooms of living area allowing the ability to gather as a group in one room,
while at the same time providing more quiet areas for work/reading etc. If you have dreamed of a
dining room where you could host large dinners, this is it! With 9' ceiling, and gorgeous hard wood
floors, this room may be the heart of your home. Hmmm, perhaps hold that thought because the amazing
four season room calls! Generous in size with its multiple newly up-graded sliders that open to the
secluded side yard & patio. Upstairs find the primary bedroom with ensuite bath, as well as 3
remaining bedrooms with original pumpkin-pine floors, that share a full bath with both shower &
claw-foot tub. The 3 story barn can be accessed from both the house and driveway. The main story has
existing work benches, while upstairs a large attic space & the lower level storage for a ride-on
mower. Carport covers two vehicles. Enjoy the unique charm of this antique home, while relaxing with
its updated electric, roof, boiler, blown in insulation, windows, front porch floor, and town water
& sewer! Aprox .5 mile to the Milford Oval with its many amazing eateries and community activities.
Only a one hour drive to Boston, Skiing or the beach!
Listing Office: Bean Group / Bedford, Listing Agent: Laura O'Leary
View Map

|
|
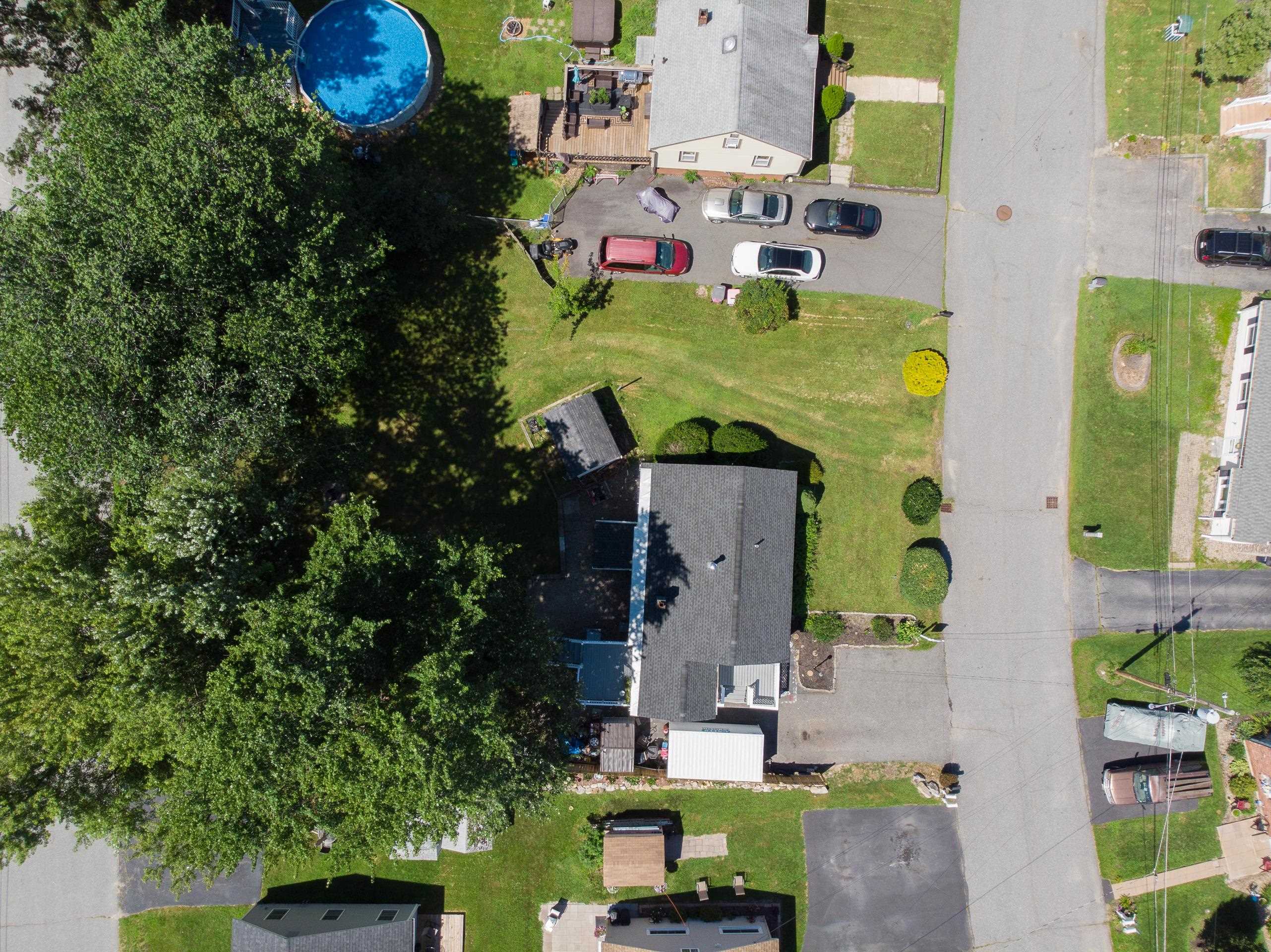
31 photo(s)
|
Salem, NH 03079
|
Sold
List Price
$325,000
MLS #
4963728
- Single Family
Sale Price
$381,000
Sale Date
9/14/23
|
| Rooms |
5 |
Full Baths |
1 |
Style |
Ranch |
Garage Spaces |
0 |
GLA |
880SF |
Basement |
Yes |
| Bedrooms |
3 |
Half Baths |
0 |
Type |
|
Water Front |
No |
Lot Size |
13,068SF |
Fireplaces |
0 |
Don't miss the chance to call this beautiful cozy ranch style home yours. With its lovely,
landscaped yard, paved driveway, three bedrooms, and two inviting decks, it's the perfect place to
create cherished memories with your loved ones. Join us at the open house and experience the beauty
and charm of this remarkable property firsthand. Don't miss it! This gem won't be available for
long! Showings will start at Open House. Saturday August 5, 2023 and Sunday August 6, 2023 from
12-2pm. See you then! OFFERS ARE DUE MONDAY 8/7 AT 5PM.
Listing Office: View Real Estate Group, Listing Agent: Glorisell Ortega
View Map

|
|
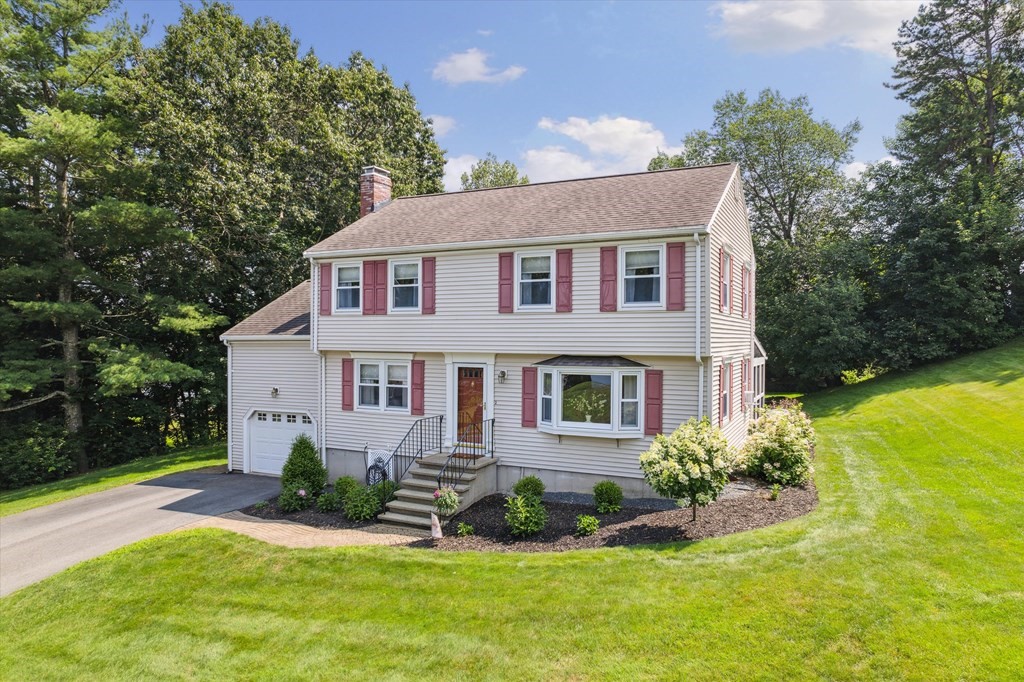
39 photo(s)
|
Methuen, MA 01844-1568
|
Sold
List Price
$629,000
MLS #
73143437
- Single Family
Sale Price
$704,300
Sale Date
9/14/23
|
| Rooms |
7 |
Full Baths |
2 |
Style |
Colonial |
Garage Spaces |
1 |
GLA |
2,217SF |
Basement |
Yes |
| Bedrooms |
3 |
Half Baths |
1 |
Type |
Detached |
Water Front |
No |
Lot Size |
19,998SF |
Fireplaces |
1 |
Beautifully maintained home on a quiet side street in highly-desirable West Methuen! Great proximity
to Marsh school district and area attractions yet still offering a spacious backyard filled with
mature plantings, trees, and some much needed tranquility. The first floor offers a family room with
wood-burning fireplace, a bright and inviting living room, a lovely updated kitchen with stainless
appliances open to dining area, convenient laundry, and a half bath. A separate staircase leads to a
bonus room perfect for home office, playroom, or guest overflow. Outside find a 12x14 screened
porch with attached deck for more entertaining options, and a shed perfect for extra storage.
Upstairs, there is the main bedroom with attached full bath, walk in closet and hardwood flooring.
Two additional bedrooms and a full bath complete the second floor. The home has many updates and
newer systems. Any offers to be due by and reviewed Monday 8/7 by 4:00.
Listing Office: Realty One Group Nest, Listing Agent: Vincent Forzese
View Map

|
|
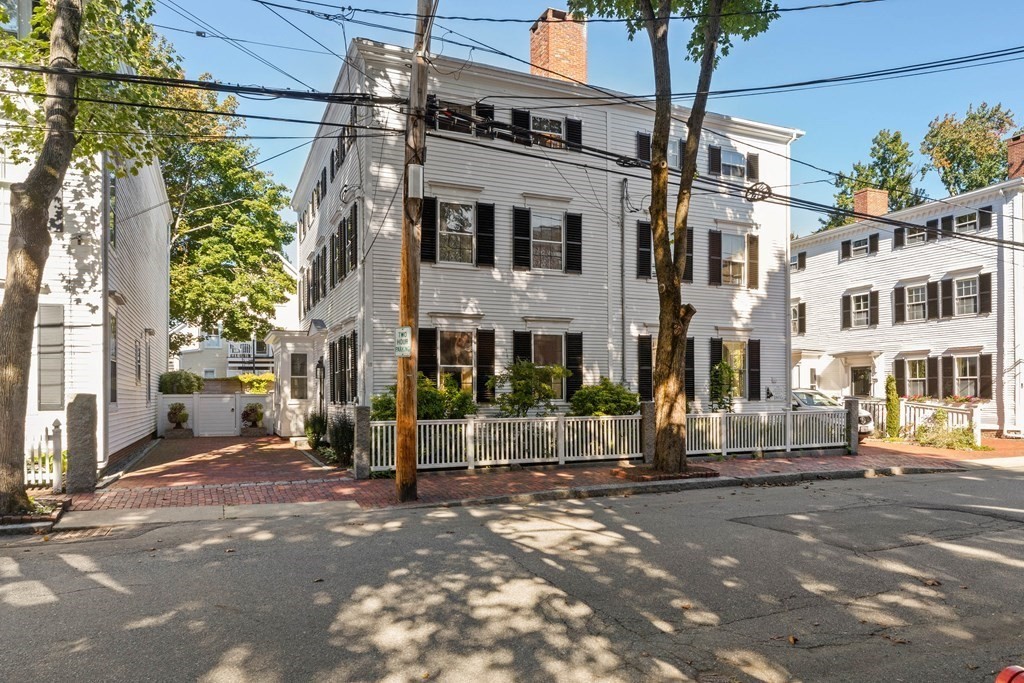
37 photo(s)
|
Newburyport, MA 01950
|
Sold
List Price
$1,595,000
MLS #
73131140
- Single Family
Sale Price
$1,550,000
Sale Date
9/13/23
|
| Rooms |
9 |
Full Baths |
2 |
Style |
Federal |
Garage Spaces |
0 |
GLA |
3,104SF |
Basement |
Yes |
| Bedrooms |
4 |
Half Baths |
1 |
Type |
Detached |
Water Front |
No |
Lot Size |
2,530SF |
Fireplaces |
4 |
Welcome to 12 Fruit Street, a captivating gem nestled in Newburyport�s first Historic District.
With its timeless elegance, this antique home will transport you back in time while offering all the
modern comforts you desire. The original pine floors whisper stories of generations past, while the
exquisite crown moldings and detailed millwork evoke a sense of grandeur. Imagine cozy evenings by
one of four fireplaces. The modern kitchen boasts a fusion of vintage aesthetics and contemporary
amenities, including top-of-the-line appliances. Savor meals in the elegant dining room, surrounded
by friends and family. Retreat to the stunning primary suite, with its high ceilings, large windows,
and a luxurious ensuite bath, this is the perfect place to rejuvenate after a long day. A
thoughtfully executed Beacon Hill-style courtyard with antique granite pavers provides privacy and
intimacy ideal for dining and entertaining alfresco. Steps to downtown and everything Newburyport
has to offer.
Listing Office: Realty One Group Nest, Listing Agent: Kevin Wallace
View Map

|
|
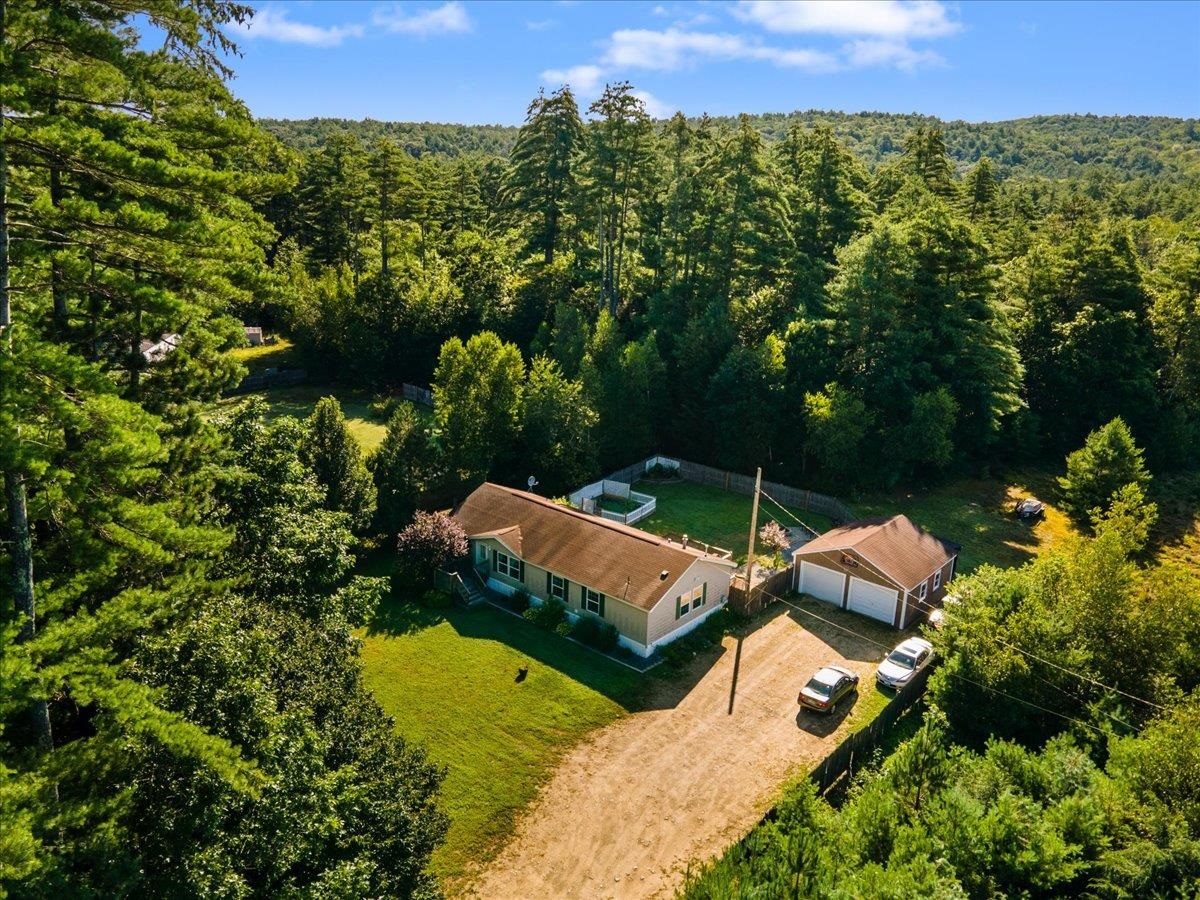
30 photo(s)
|
Weare, NH 03281
|
Sold
List Price
$339,900
MLS #
4964221
- Single Family
Sale Price
$365,500
Sale Date
9/12/23
|
| Rooms |
8 |
Full Baths |
2 |
Style |
Manuf/Mobile |
Garage Spaces |
2 |
GLA |
1,512SF |
Basement |
No |
| Bedrooms |
3 |
Half Baths |
0 |
Type |
|
Water Front |
No |
Lot Size |
2.45A |
Fireplaces |
0 |
Welcome to the peace and tranquility of Weare, NH! Set on almost 2.5 acres, this beautiful 3
bedroom, 2 bathroom manufactured Ranch style home offers one level living at an affordable price!
With quick commutes to Manchester or Concord, you can still enjoy the relaxing environment of small
town living. Features include detached 2 car garage, fenced rear yard for entertaining and/or pets,
rear deck for those summer BBQ's, private homesite, New leachfield for your sewer (2020), New
central AC & heating system (10/2022, under one year!), vaulted ceilings, first floor laundry,
pellet stove, large primary suite with private bath, tons of parking and space for the outdoor
enthusiasts that need room! (For those financing: this manufactured home is built on a slab w/
"tie-downs" & on its own land, check w/ your lender to see if they lend for this style of
housing.)
Listing Office: EXP Realty, Listing Agent: Dempsey Realty Group
View Map

|
|
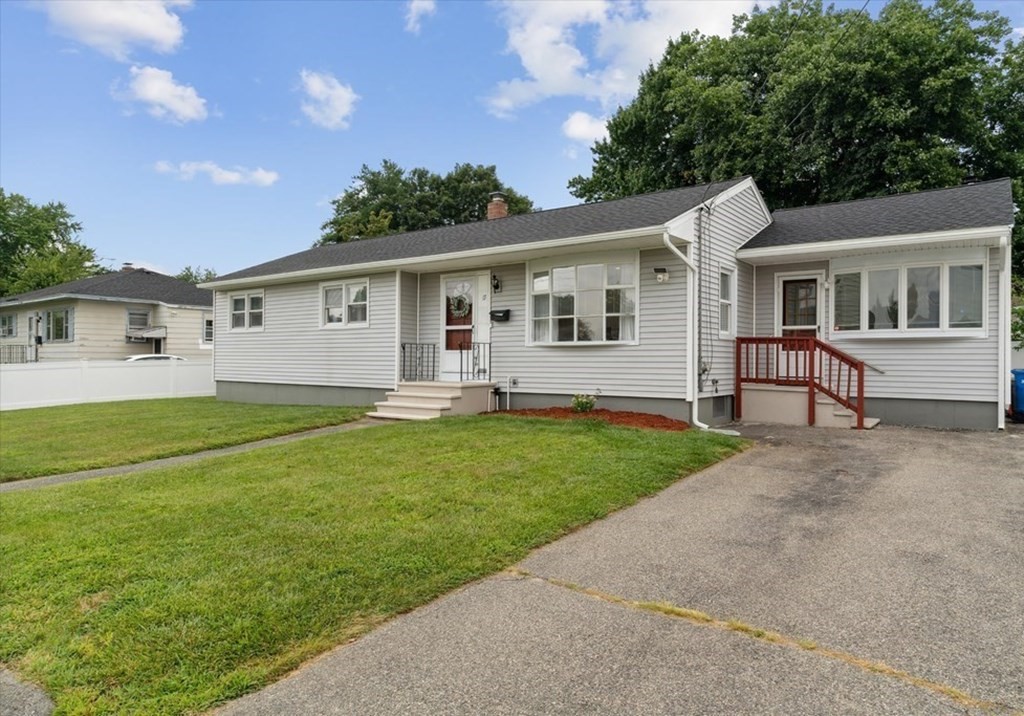
36 photo(s)

|
Lawrence, MA 01843
|
Sold
List Price
$545,000
MLS #
73146065
- Single Family
Sale Price
$565,000
Sale Date
9/12/23
|
| Rooms |
8 |
Full Baths |
2 |
Style |
Ranch |
Garage Spaces |
0 |
GLA |
2,404SF |
Basement |
Yes |
| Bedrooms |
3 |
Half Baths |
0 |
Type |
Detached |
Water Front |
No |
Lot Size |
6,400SF |
Fireplaces |
1 |
Multiple Offers In! Best & Final by 8/14 NOON. Welcome to this charming ranch style home that
embodies comfort, convenience, & a touch of elegance. Nestled in the well sought Mt Vernon
neighborhood, this residence offers a perfect blend of modern living & classic design. This bright &
inviting home offers an updated roof, an awesome recently fenced in backyard with deck for
entertaining, an over-sized shed and plenty of green space for you to enjoy, relax and unwind! Step
into the home and be greeted by a beautiful addition currently used as a family room that features
vaulted ceilings, exposed wood beams and a wood fireplace perfect for movie nights or game day!!
Home also provides an eat-in kitchen w/ stainless steel appliances, formal living room as well as a
recently updated full bath & recessed lighting throughout. But wait there's more! Finished Lower
level offers an abundance of options fit for your imagination along with a full bath and laundry
room with tons of storage space.
Listing Office: Realty One Group Nest, Listing Agent: Olivares Molina TEAM
View Map

|
|
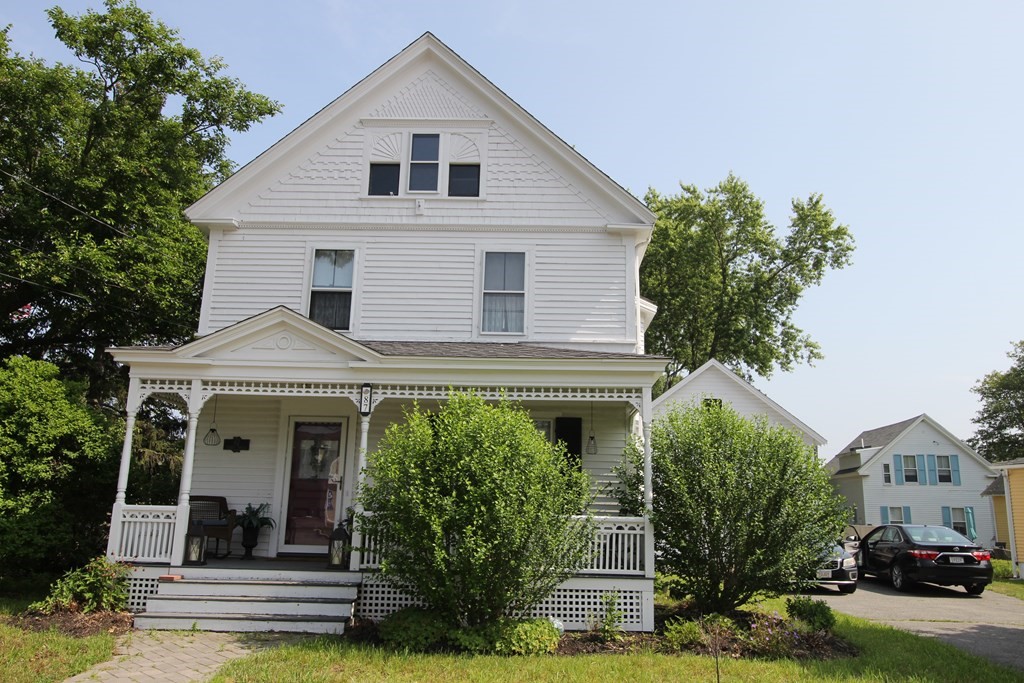
4 photo(s)
|
Newburyport, MA 01950
|
Sold
List Price
$625,000
MLS #
73131471
- Single Family
Sale Price
$650,000
Sale Date
9/7/23
|
| Rooms |
6 |
Full Baths |
2 |
Style |
Victorian |
Garage Spaces |
1 |
GLA |
1,516SF |
Basement |
Yes |
| Bedrooms |
3 |
Half Baths |
0 |
Type |
Detached |
Water Front |
No |
Lot Size |
8,590SF |
Fireplaces |
0 |
Welcome to 87 Storey Avenue in beautiful Newburyport. This lovely home showcases original Victorian
detailing, which adds a touch of elegance and character to the house. From the intricate woodwork to
the original pocket doors and ornate staircase, every corner of this home exudes timeless beauty.
The exterior features original shingle detailing and a beautifully landscaped yard with established
perennial gardens. Don't miss out on the opportunity to own a piece of Newburyport's history with
this charming Victorian. Easy access to shopping, dining and major commuter routes.
Listing Office: Realty One Group Nest, Listing Agent: Kevin Wallace
View Map

|
|
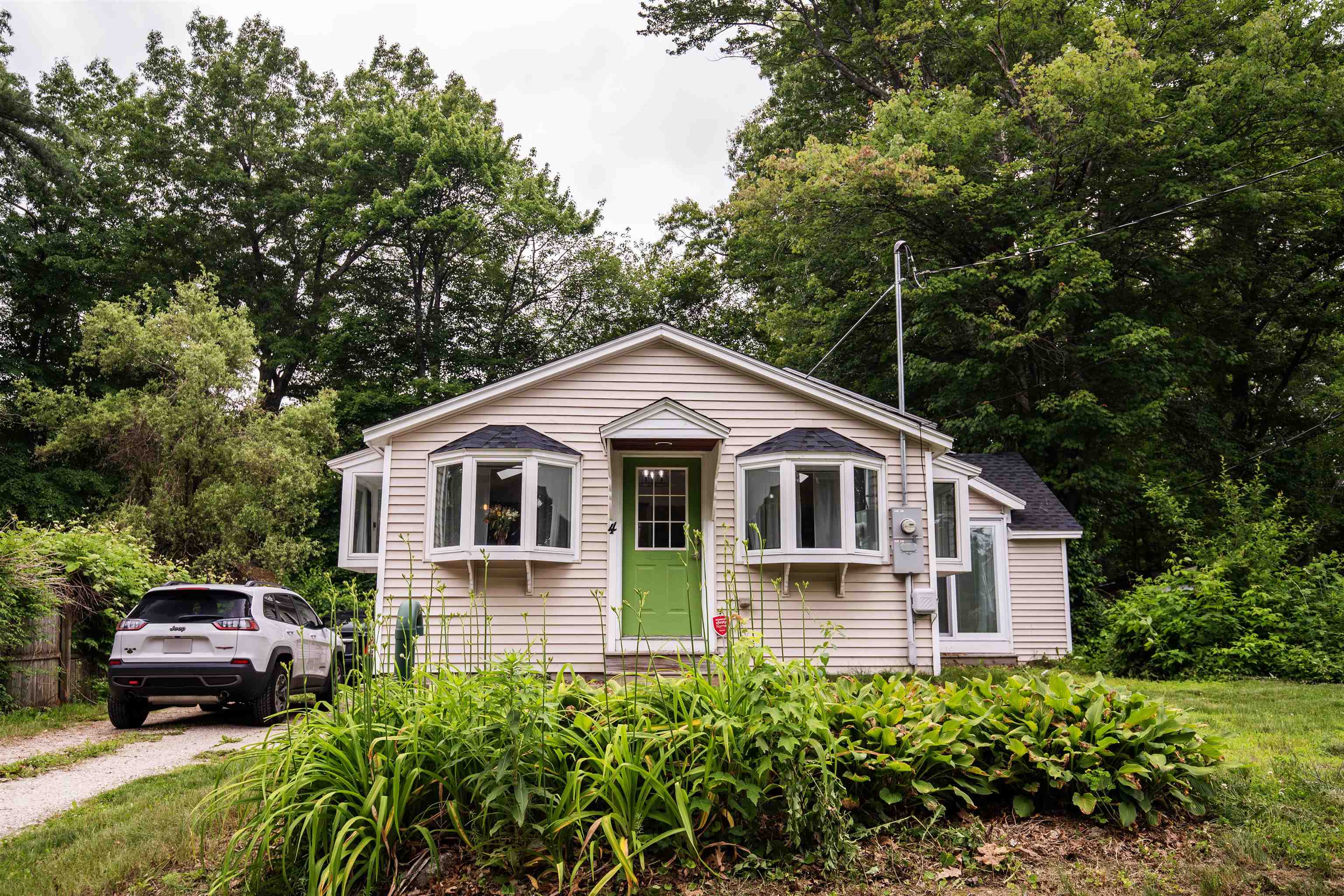
29 photo(s)
|
Derry, NH 03038
|
Sold
List Price
$380,000
MLS #
4963911
- Single Family
Sale Price
$420,000
Sale Date
9/7/23
|
| Rooms |
7 |
Full Baths |
2 |
Style |
Conversion,
Other |
Garage Spaces |
0 |
GLA |
1,775SF |
Basement |
Yes |
| Bedrooms |
3 |
Half Baths |
0 |
Type |
|
Water Front |
No |
Lot Size |
6,970SF |
Fireplaces |
0 |
Welcome to this charming 3 bedroom, 2 bath home steps from Rainbow Lake in Derry NH! This home
offers a bright, spacious kitchen with vaulted ceilings, stainless steel appliances. Off the kitchen
is the large family room with vaulted ceiling's and sliding doors to the front yard. There are two
bedrooms on the first floor and a large full bathroom complete with laundry hook-up. In addition to
the bedrooms there is an additional room which could be utilized as a home office or spare bedroom.
There is also a multipurpose room, currently utilized as a home gym, with access to the backyard. On
the second floor is the large spacious primary bedroom complete with ensuite bathroom. This home is
part of the Karen-Gena Lake Association of Rainbow lake. Residents of Karen and Gena ave have beach
access for swimming, fishing, picnics and bonfires.
Listing Office: Jill & Co Realty Group, Listing Agent: Drew Brodie
View Map

|
|
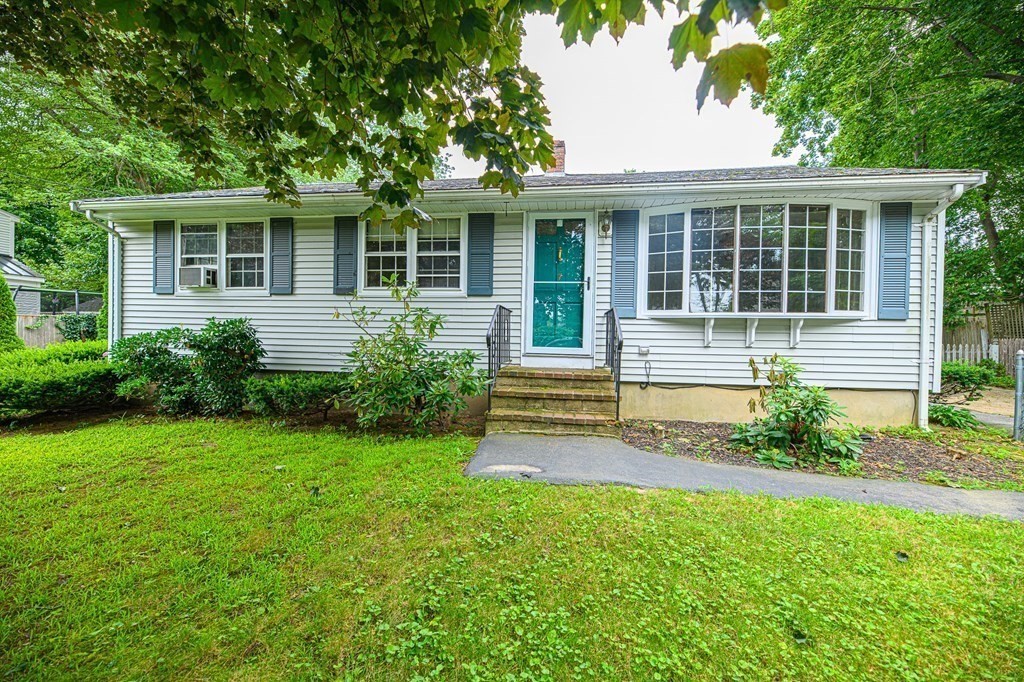
40 photo(s)
|
Newburyport, MA 01950
|
Sold
List Price
$550,000
MLS #
73148539
- Single Family
Sale Price
$625,000
Sale Date
9/6/23
|
| Rooms |
6 |
Full Baths |
1 |
Style |
Ranch |
Garage Spaces |
0 |
GLA |
1,024SF |
Basement |
Yes |
| Bedrooms |
3 |
Half Baths |
1 |
Type |
Detached |
Water Front |
No |
Lot Size |
0SF |
Fireplaces |
0 |
This charming ranch-style residence has three bedrooms and one bath, with an extra bath in the
basement. Single-floor living features a kitchen and dining combo and a family-sized living room.
Close to all major highways and not far from downtown Newburyport. This is a great starter home that
needs your updates and style. The partially finished basement allows for the expansion of additional
living space. Relax on the quiet exterior back deck. All offers must be in by Sunday the 20th at 5
PM.
Listing Office: Berkshire Hathaway HomeServices Verani Realty, Listing Agent: Mona
Seiler
View Map

|
|
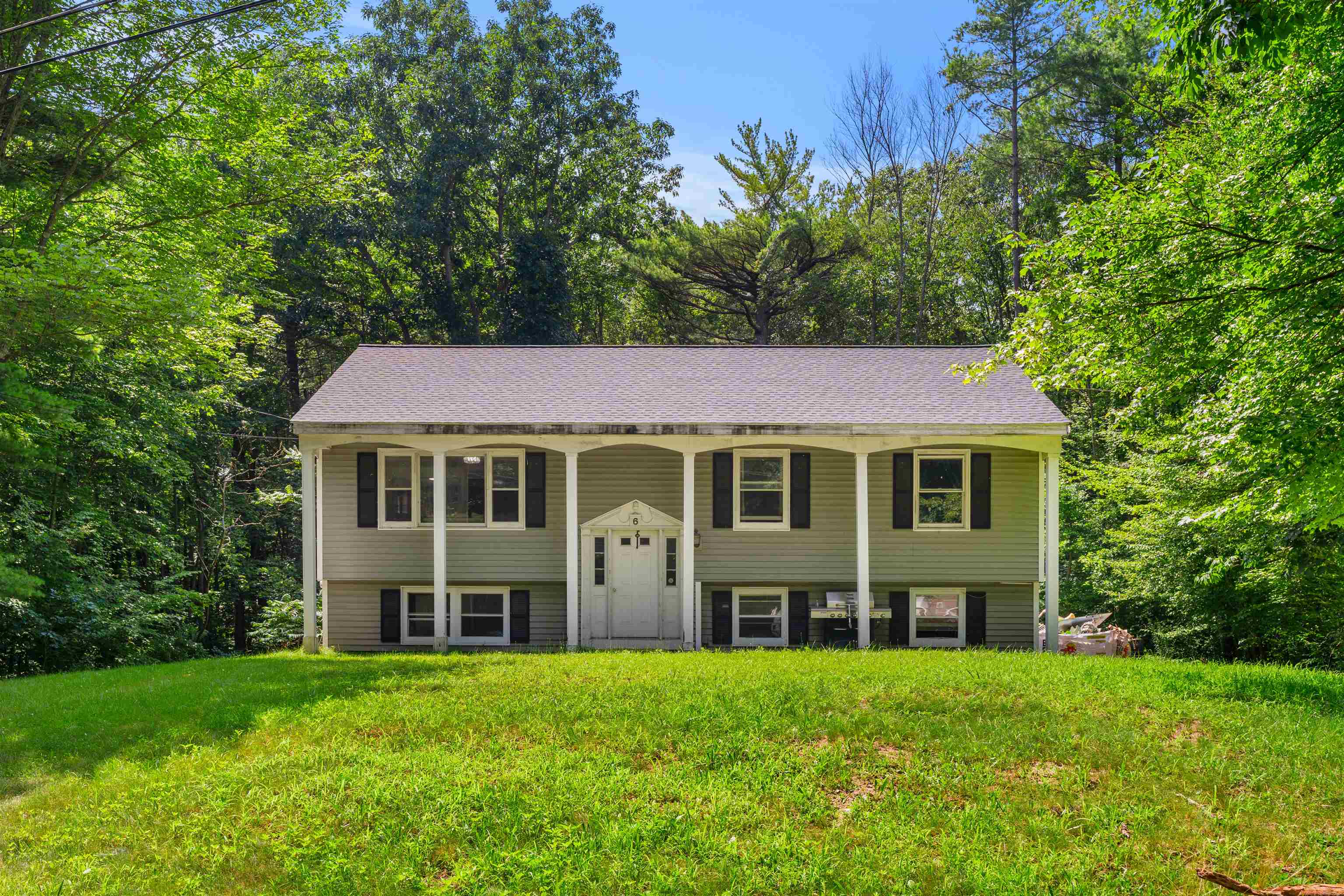
27 photo(s)
|
Seabrook, NH 03874
|
Sold
List Price
$400,000
MLS #
4963274
- Single Family
Sale Price
$397,168
Sale Date
9/5/23
|
| Rooms |
7 |
Full Baths |
2 |
Style |
Raised
Ranch |
Garage Spaces |
1 |
GLA |
1,648SF |
Basement |
Yes |
| Bedrooms |
3 |
Half Baths |
0 |
Type |
|
Water Front |
No |
Lot Size |
30,056SF |
Fireplaces |
0 |
Welcome to this 3 bedroom split ranch with a bonus room in the basement, located in a fantastic
neighborhood that offers easy access to beaches and all the attractions the seacoast has to offer.
Upon entering, you'll be delighted by the new vinyl plank flooring that extends throughout the main
living spaces. Renovations in the kitchen and 3/4 bath started, but they need to be completed. This
presents a great opportunity for potential buyers to invest their own time and effort, building
sweat equity and customizing the property to their liking. The bonus room in the basement adds
valuable additional space, perfect for a home office, playroom, or entertainment area. This raised
ranch is a great opportunity to own a home with potential and enjoy all the benefits of coastal
living. Showing begin at the open house Saturday 10-1 please stop by see all that this property has
to offer.
Listing Office: Cameron Prestige, LLC, Listing Agent: Louise Brochu
View Map

|
|
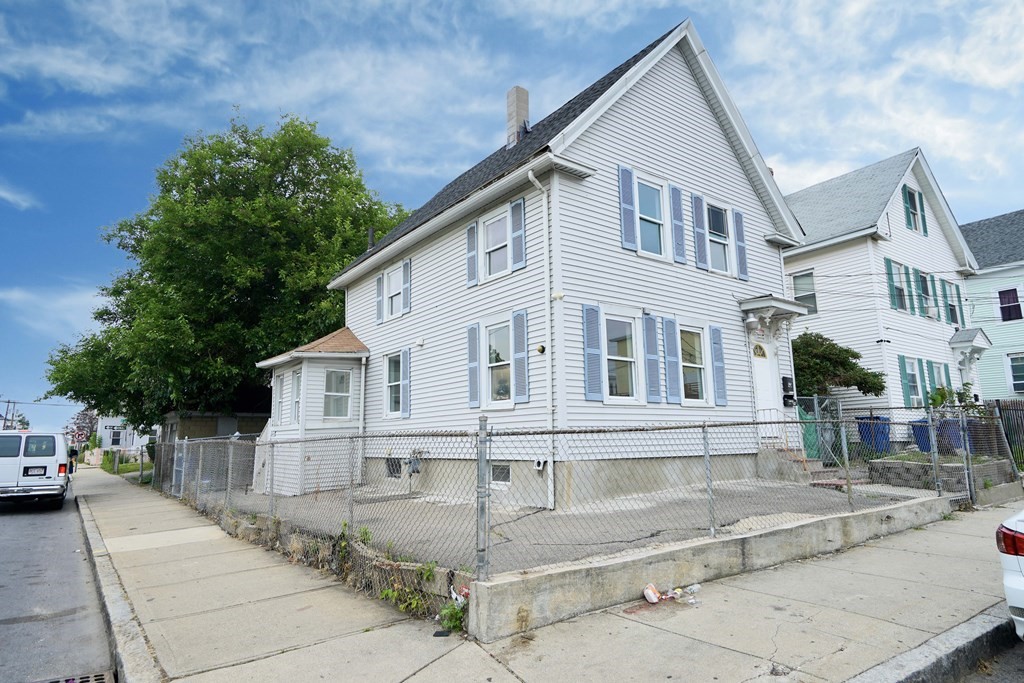
31 photo(s)
|
Lawrence, MA 01841-2525
|
Sold
List Price
$389,900
MLS #
73141502
- Single Family
Sale Price
$430,000
Sale Date
9/1/23
|
| Rooms |
8 |
Full Baths |
2 |
Style |
Colonial |
Garage Spaces |
0 |
GLA |
1,633SF |
Basement |
Yes |
| Bedrooms |
4 |
Half Baths |
0 |
Type |
Detached |
Water Front |
No |
Lot Size |
3,200SF |
Fireplaces |
0 |
Single Family features 4 bedrooms, 2 full baths, fenced in yard and plenty of parking. It is located
within a short drive to local shopping and other convenience.
Listing Office: Berkshire Hathaway HomeSevices Verani Realty Lawrence, Listing Agent:
Pedro Garcia
View Map

|
|
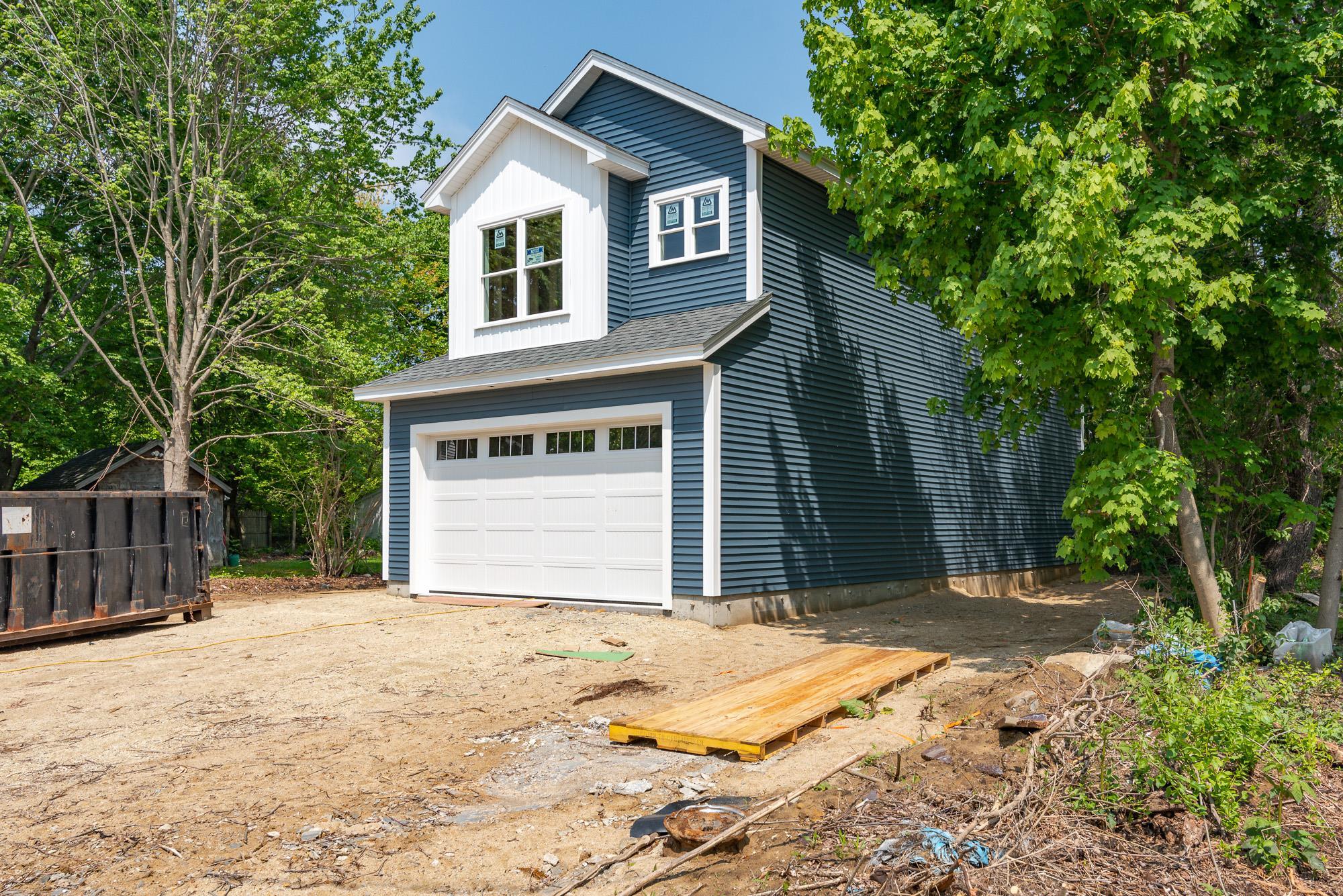
4 photo(s)
|
Seabrook, NH 03874
|
Sold
List Price
$599,900
MLS #
4955398
- Single Family
Sale Price
$599,900
Sale Date
8/31/23
|
| Rooms |
6 |
Full Baths |
2 |
Style |
Contemporary |
Garage Spaces |
2 |
GLA |
1,730SF |
Basement |
No |
| Bedrooms |
3 |
Half Baths |
1 |
Type |
|
Water Front |
No |
Lot Size |
20,038SF |
Fireplaces |
0 |
Backup Offers Welcome. New Construction home with anticipated completion date End of August.
Convenient location close to local shopping, easy access to 95 and 495 or the beach, and close to
the Mass border.
Listing Office: BHG Masiello Portsmouth, Listing Agent: Jennifer Laverdiere
View Map

|
|
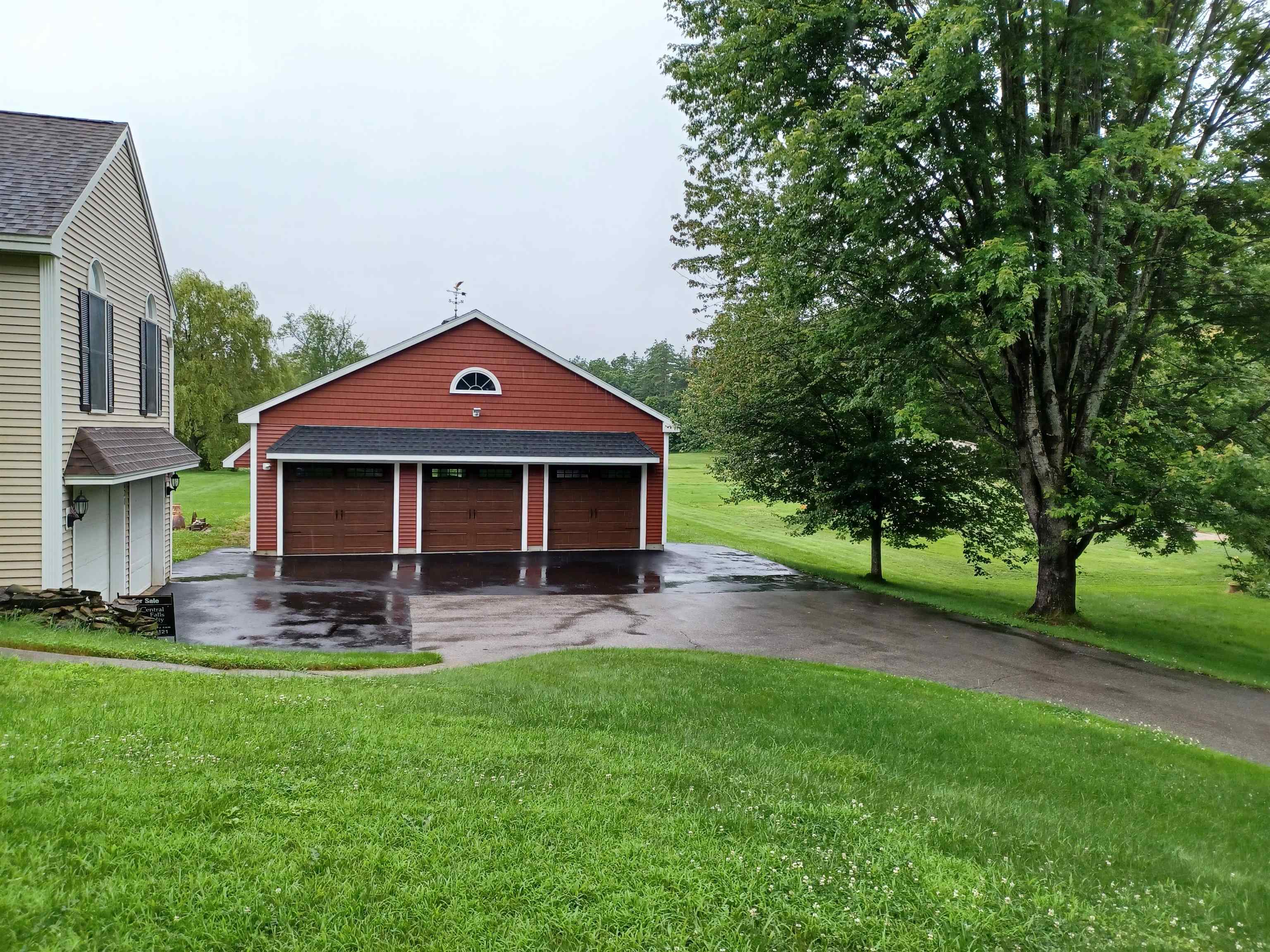
16 photo(s)
|
Dover, NH 03820
|
Sold
List Price
$795,000
MLS #
4961369
- Single Family
Sale Price
$775,000
Sale Date
8/31/23
|
| Rooms |
7 |
Full Baths |
2 |
Style |
Colonial |
Garage Spaces |
6 |
GLA |
2,206SF |
Basement |
Yes |
| Bedrooms |
3 |
Half Baths |
1 |
Type |
|
Water Front |
No |
Lot Size |
1.11A |
Fireplaces |
0 |
New listing, Colonial Home with, 30X 40 new 5 + heated car garage, in historic Dover NH, north end.
3-bedroom, 3 bath. Great curb appeal, with over an acre of well-maintained grounds. Open concept
layout with eat-in kitchen, dining room, family room with brick fireplace and cathedral ceilings.
Half bath with laundry room on first floor off kitchen. Kitchen with granite countertops, hardwood
floors, gas range, large island with direct access to the deck overlooking the lot. Second floor has
large master suite with walk in closet and master bathroom with double sinks and walk in shower. Two
more bedrooms and full bath are on second floor. ****** OPEN HOUSE 07/15 SAT. 10:00-12:00
*********************
Listing Office: Central Falls Realty, Listing Agent: Gary Tuttle
View Map

|
|
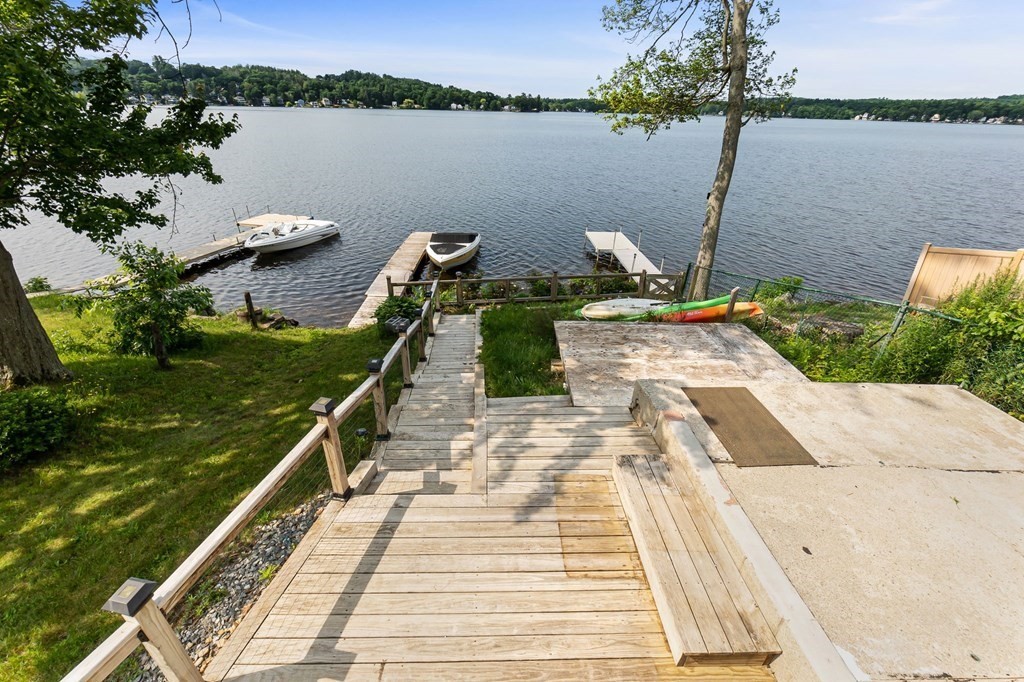
38 photo(s)
|
Amesbury, MA 01913
|
Sold
List Price
$379,900
MLS #
73124832
- Single Family
Sale Price
$390,000
Sale Date
8/30/23
|
| Rooms |
5 |
Full Baths |
1 |
Style |
Cottage |
Garage Spaces |
0 |
GLA |
920SF |
Basement |
Yes |
| Bedrooms |
1 |
Half Baths |
0 |
Type |
Detached |
Water Front |
Yes |
Lot Size |
4,917SF |
Fireplaces |
1 |
Dreaming of little lakefront home? Let's Make that Dream a Reality! Originally built as a 2 bedroom
summer cottage in the early 1900's, later lifted and placed on a full foundation and converted to a
year round residence. Currently the 920 square foot 5 room home has an open floor plan, Kitchen -
Dining - Living area, 1 bedroom and 1 bathroom all on one level, ceramic tile flooring through out
and beautiful views across Lake Attitash. Approximately 30 feet of frontage on the lake, a nice
fenced in yard, full dry basement, 2-3 car parking. This sweet little place has been in the same
family for over 60 years and its time to pass it on. Its Time to sit back and enjoy Lake Life! Shown
by appointment only. Offers Due 1:00 Tuesday, June 20th.
Listing Office: Bentley's, Listing Agent: Lela Wright
View Map

|
|
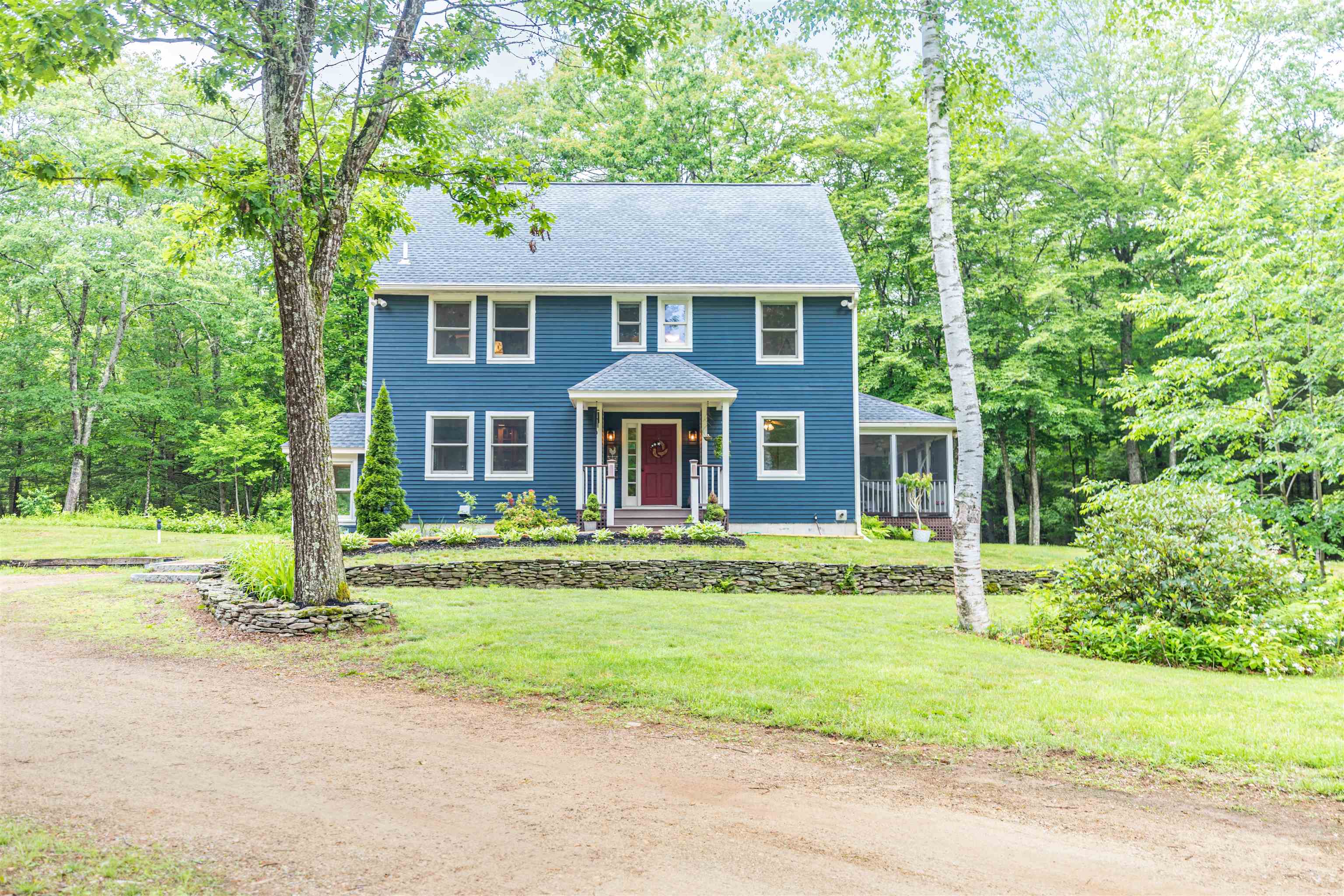
40 photo(s)
|
Chester, NH 03036
|
Sold
List Price
$679,900
MLS #
4956937
- Single Family
Sale Price
$712,500
Sale Date
8/28/23
|
| Rooms |
11 |
Full Baths |
2 |
Style |
Colonial |
Garage Spaces |
0 |
GLA |
3,089SF |
Basement |
Yes |
| Bedrooms |
4 |
Half Baths |
1 |
Type |
|
Water Front |
No |
Lot Size |
6.90A |
Fireplaces |
0 |
Welcome home to 210 Towle Road, in Chester, NH! Nearly seven acres of beautiful land with several
outbuildings and garden space, this home is an amazing retreat for you to host many gatherings and
grow with your loved ones! Coming home to a large spacious porch will immediately grant you serenity
before you enter the home or drop your things and admire your view with a beverage in hand. As you
enter the home a grand entryway opens into a calming living room with floor to ceiling windows
overlooking the beauty of your property. Large windows bring in lots of natural light and the grace
of the four seasons of New England. Your dining room and kitchen are spacious and lovely to host
many-a-party in. Winding our way up to the bedrooms you have a spacious large primary bedroom room
to make your own and make comfortable. The primary bathroom boasts a large tub and a stand-up
shower. Your other bedrooms have plenty of space and magnificent views of the property. With extra
rooms to turn into a playroom, craft room or office, this home has it all! Your acreage will have
plenty of options for you to grow, build and relax in with several different options to do so. Hang
by the stream for a serene environment, plant your garden near and watch it grow over the years.
Build or craft in the large stable on your land, or even transform the stable into a hang-out spot
for many years to come! The options are endless at this move-in ready home.
Listing Office: KW Coastal and Lakes & Mountains Realty, Listing Agent: Samuel
Auffant
View Map

|
|
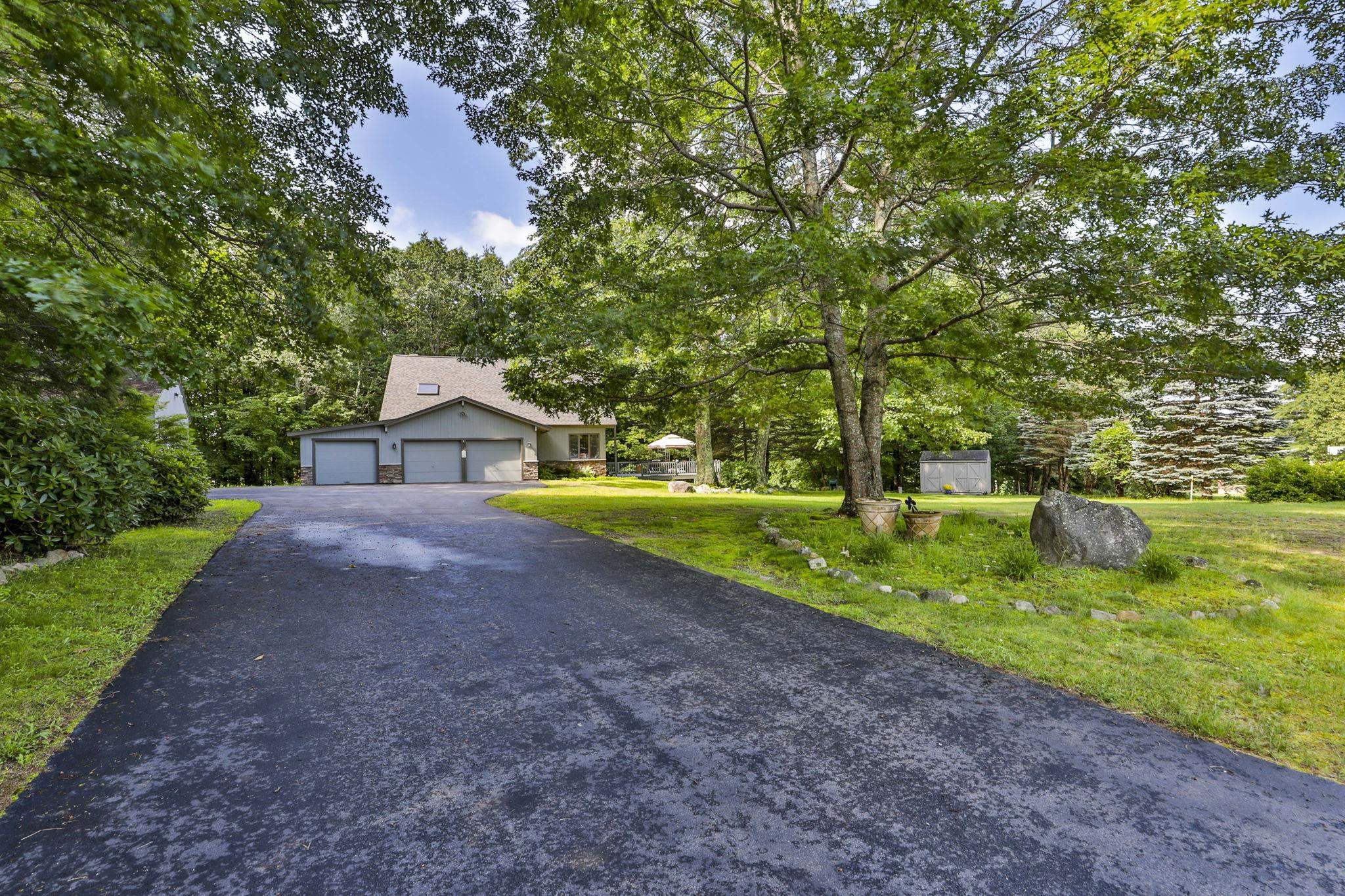
38 photo(s)
|
Salem, NH 03079
|
Sold
List Price
$699,900
MLS #
4960869
- Single Family
Sale Price
$704,000
Sale Date
8/28/23
|
| Rooms |
7 |
Full Baths |
2 |
Style |
Contemporary,
Modern
Architecture |
Garage Spaces |
5 |
GLA |
3,071SF |
Basement |
Yes |
| Bedrooms |
3 |
Half Baths |
2 |
Type |
|
Water Front |
No |
Lot Size |
1.10A |
Fireplaces |
0 |
Welcome to this Car Enthusiast's dream home! Nestled in a peaceful cul-de-sac within the
sought-after North Salem neighborhood, this contemporary home presents 3 bedrooms, 4 baths, and 5
total Garage spaces (a 3 car attached garage plus a 2 car garage in a separate building). To the
left of the entrance, you will find a formal living room with access to the kitchen and stairs to
the second floor, The main level showcases an open floor plan, perfect for both entertaining and
everyday living. The main living consists of a family room, which is adorned with a charming stone
accent wall, and a sliding door to a porch. Directly adjacent to the family room are the
Dining/Kitchen Area-truly the heart of the home with a half bath and laundry room, ensuring
practicality and ease in your daily routines. The upper level of this home offers three
well-appointed bedrooms. The primary suite features a spacious layout, large closet, and en-suite
bathroom. The two additional bedrooms could be used for additional family members, guest quarters or
an ideal home office sharing a full bathroom. As you head downstairs to the walkout basement,
prepare to be captivated by a finished space that it's perfect for hosting memorable gatherings.
With a well-appointed bar and a convenient half bath with a door allowing you and immerse yourself
in the tranquility of the backyard. Don't let this opportunity pass you by. Embrace the lifestyle of
a car/toys enthusiast and make this home your own.
Listing Office: Keller Williams Gateway Realty/Salem, Listing Agent: Sandra Soler
View Map

|
|
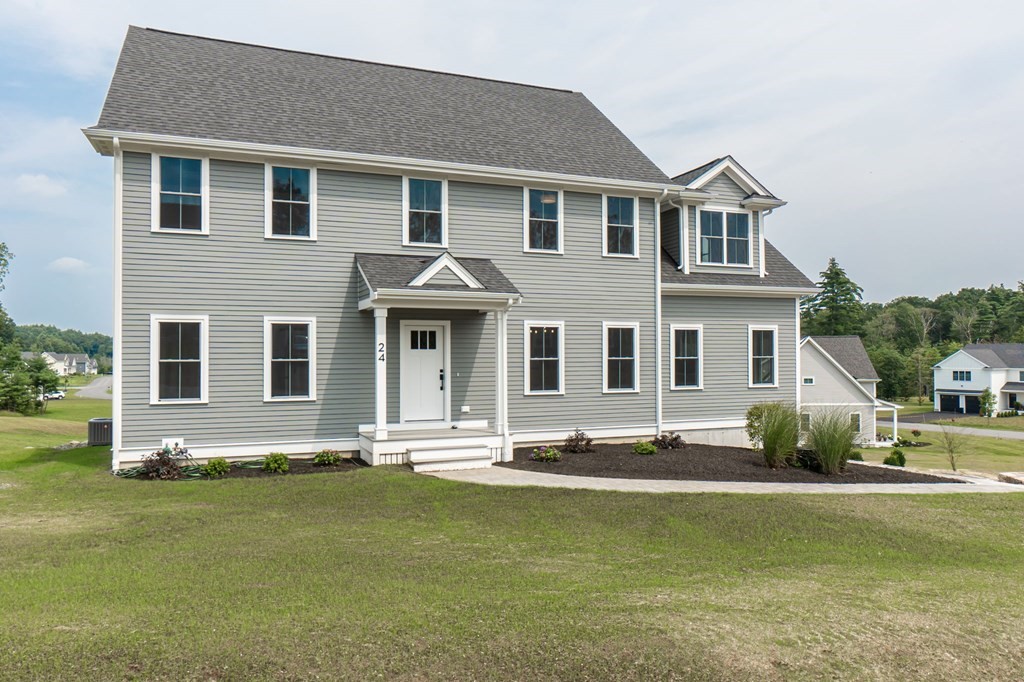
40 photo(s)
|
Rowley, MA 01969
|
Sold
List Price
$1,150,000
MLS #
73113826
- Single Family
Sale Price
$1,150,000
Sale Date
8/22/23
|
| Rooms |
9 |
Full Baths |
2 |
Style |
Colonial |
Garage Spaces |
2 |
GLA |
2,964SF |
Basement |
Yes |
| Bedrooms |
4 |
Half Baths |
1 |
Type |
Detached |
Water Front |
No |
Lot Size |
23,912SF |
Fireplaces |
1 |
This may be the sunniest living room we have built here yet! The combination of windows in this home
make this space unique and drench your home with sunshine! The kitchen has an opportunity to expand
a bit with more cabinets for added storage or an entertaining run. Not all homes feature a separate
dining room , but here we have it! The home office is tucked away from the buzz of the home offering
privacy when needed. Completion is Aug 24, 2023, so the time is now to be under agreement & plan
your move! Near the entrance to this home you find the trail head to Mill River and Dodge
Conservation network of trails. One of the trails connects to Eiras Park hosting sport fields and a
playground. Move into this neighborhood nestled amongst conservation land ideally located near rte 1
and other major routes, 10 minutes to downtown Newburyport and 15 minutes to Plum Island - get ready
to live your best life! A few choices still left to customize this home.
Listing Office: Realty One Group Nest, Listing Agent: Heather Rogers
View Map

|
|
Showing listings 751 - 800 of 953:
First Page
Previous Page
Next Page
Last Page
|