Home
Single Family
Condo
Multi-Family
Land
Commercial/Industrial
Mobile Home
Rental
All
Show Open Houses Only
Showing listings 701 - 750 of 953:
First Page
Previous Page
Next Page
Last Page
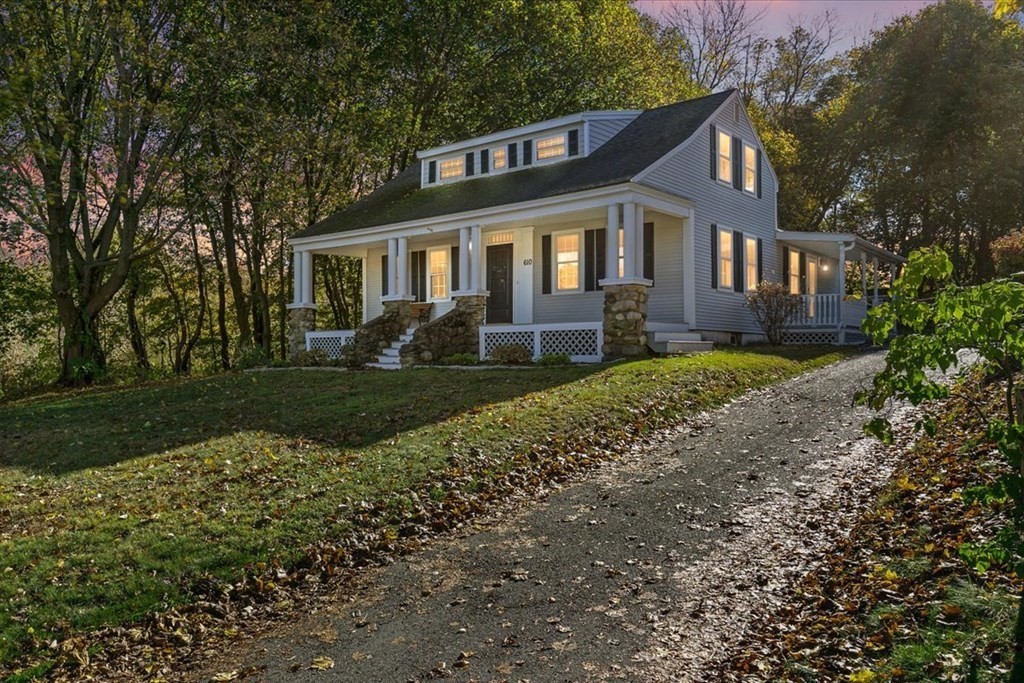
42 photo(s)
|
Haverhill, MA 01835
|
Sold
List Price
$475,000
MLS #
73176123
- Single Family
Sale Price
$475,000
Sale Date
12/28/23
|
| Rooms |
7 |
Full Baths |
1 |
Style |
Craftsman |
Garage Spaces |
0 |
GLA |
1,593SF |
Basement |
Yes |
| Bedrooms |
3 |
Half Baths |
1 |
Type |
Detached |
Water Front |
No |
Lot Size |
13,068SF |
Fireplaces |
1 |
Welcome to 610 South Main Street! This beautiful antique home is bursting with character. When
driving up the driveway you see the great front porch that is really a showstopper. The backyard is
huge and provides a ton of privacy and space to do whatever youd like. Walking in, the first floor
has a large eat-in kitchen with a custom fireplace. There is a large living room with a pellet stove
and two additional rooms that give some bonus space. The first floor is finished with a half
bathroom for convenience. Upstairs you will find three generous bedrooms with great closet space and
natural light. The full bathroom has a shower and clawfoot tub. Don't pass on this home!
Listing Office: Berkshire Hathaway HomeServices Verani Realty Bradford, Listing Agent:
Rogers Realty Team
View Map

|
|
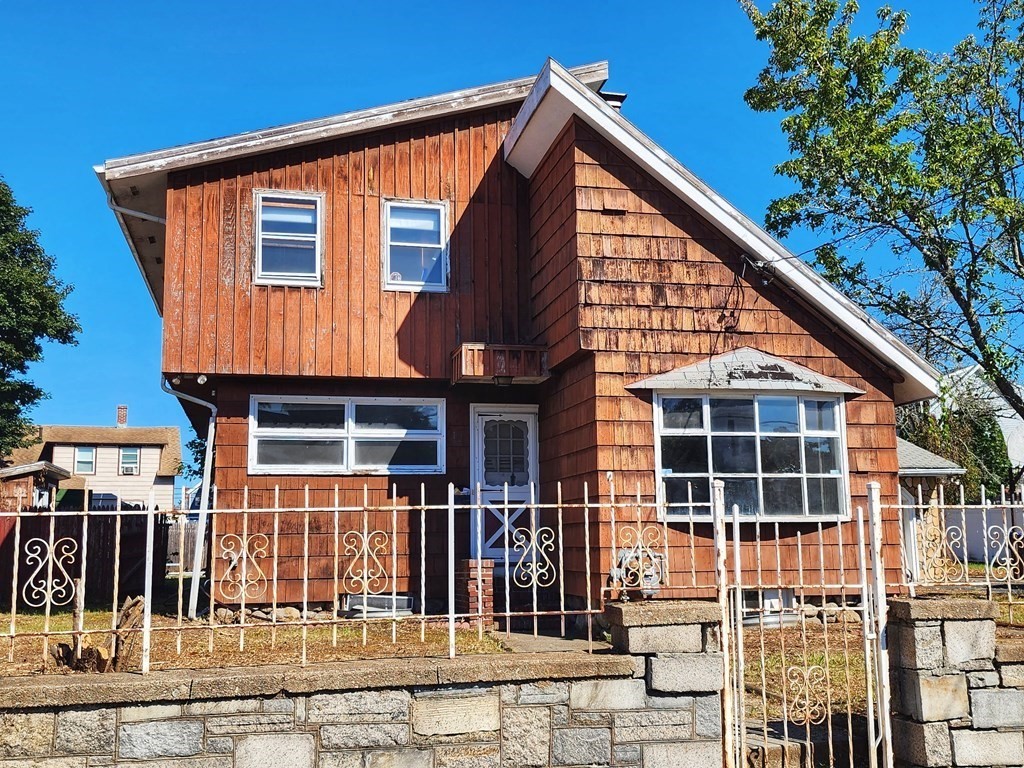
27 photo(s)

|
Methuen, MA 01844-4812
|
Sold
List Price
$374,900
MLS #
73154759
- Single Family
Sale Price
$360,000
Sale Date
12/27/23
|
| Rooms |
5 |
Full Baths |
1 |
Style |
Contemporary |
Garage Spaces |
1 |
GLA |
1,819SF |
Basement |
Yes |
| Bedrooms |
3 |
Half Baths |
0 |
Type |
Detached |
Water Front |
No |
Lot Size |
10,999SF |
Fireplaces |
1 |
Introducing 12 Glen Avenue, in the heart of Methuen, MA. This fixer-upper presents a fantastic
opportunity for those seeking a project to transform into their future home or as an investment.
Featuring 3 bedrooms, 1 bathrooms, and approximately 1819 square feet of space, along with a
contemporary layout and curb appeal, a solid foundation exists for a variety of possibilities.
Situated in a desirable neighborhood with access to a range of amenities, including shops,
restaurants, parks, and schools, please schedule your showing today or in the meantime check out the
attached virtual reality 3D tour.
Listing Office: Block Capital Realty LLC, Listing Agent: Block Capital Realty Team
View Map

|
|
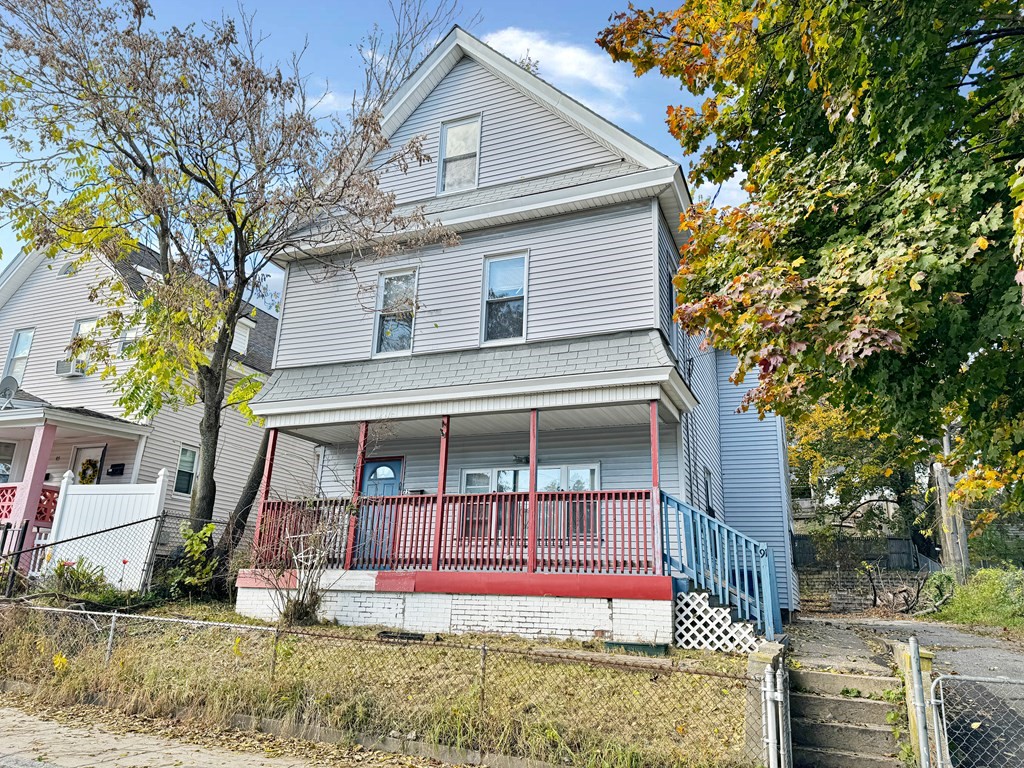
24 photo(s)
|
Lawrence, MA 01841
|
Sold
List Price
$374,900
MLS #
73175282
- Single Family
Sale Price
$450,000
Sale Date
12/27/23
|
| Rooms |
9 |
Full Baths |
1 |
Style |
Colonial |
Garage Spaces |
0 |
GLA |
2,147SF |
Basement |
Yes |
| Bedrooms |
4 |
Half Baths |
1 |
Type |
Detached |
Water Front |
No |
Lot Size |
5,850SF |
Fireplaces |
0 |
Welcome to your new home at 91 Butler Street in Lawrence, Massachusetts. This charming residence
offers the perfect blend of comfort and convenience. With a prime location, exceptional features,
and a warm atmosphere, this property is ready to welcome its new owners. Home needs some TLC but
well worth the opportunity to personalize. Property is a 4 bedroom, 1.5 bathroom home. Sellers will
review offers after the property has been on the market 7 days.
Listing Office: Keller Williams South Watuppa, Listing Agent: The Ponte Group
View Map

|
|
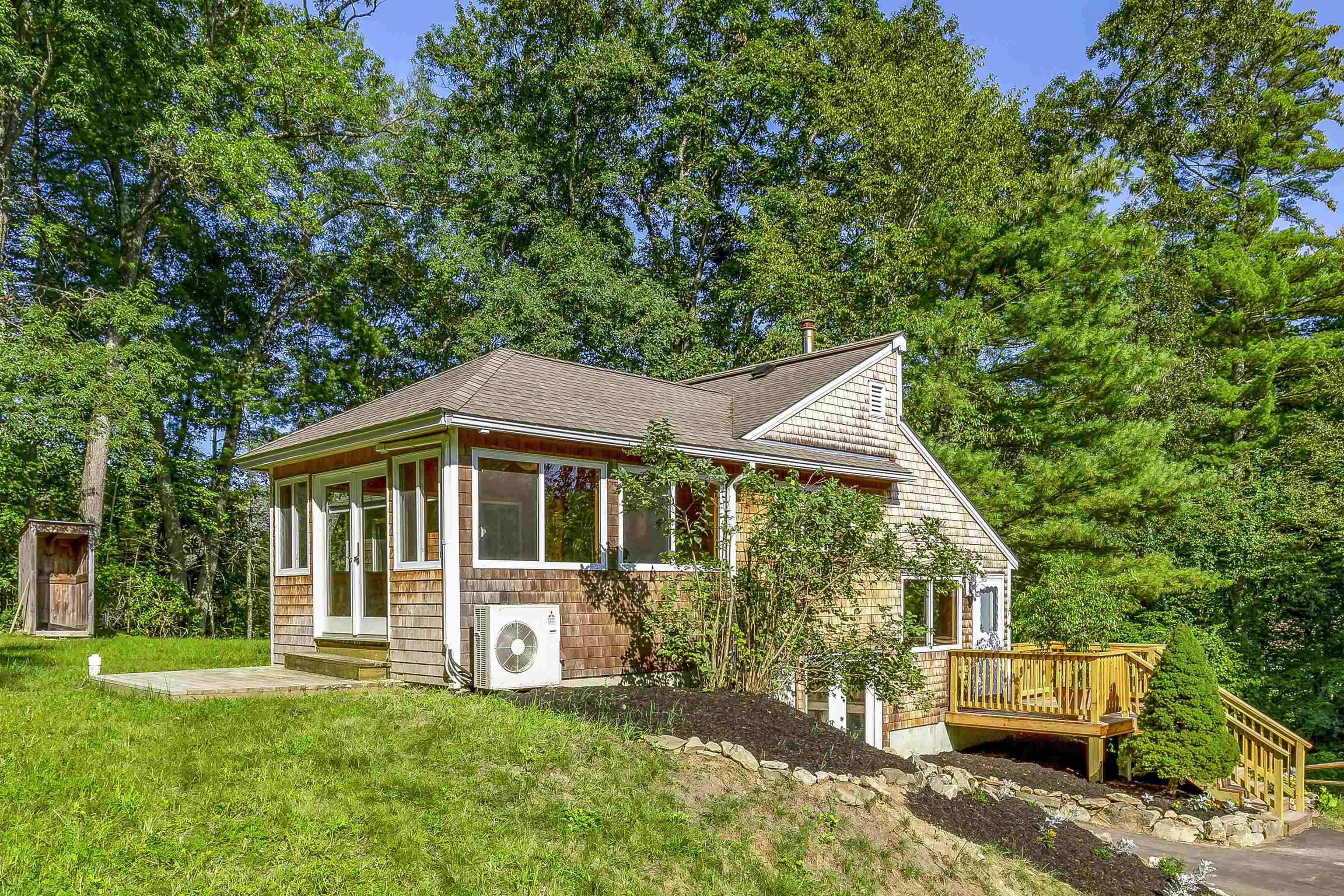
40 photo(s)
|
Salem, NH 03079
|
Sold
List Price
$489,900
MLS #
4968800
- Single Family
Sale Price
$489,900
Sale Date
12/26/23
|
| Rooms |
5 |
Full Baths |
1 |
Style |
Ranch |
Garage Spaces |
0 |
GLA |
1,012SF |
Basement |
Yes |
| Bedrooms |
2 |
Half Baths |
0 |
Type |
|
Water Front |
No |
Lot Size |
2.52A |
Fireplaces |
0 |
Welcome to 137 Shadow Lake Rd, where tranquility and modern living offer you the ultimate lakeside
retreat. This recently renovated home boasts an idyllic location with direct lake frontage and
access to a private shared dock. As you approach the property, you'll appreciate the freshly paved
driveway that extends seamlessly from the beginning of Shadow Lake Rd right to your doorstep along
with the brand new cedar deck. Step inside, and you'll be greeted by the charm of brand new hardwood
floors that exude warmth and sophistication throughout the living spaces. Whether you're looking for
a peaceful retreat, a place to entertain, or a year-round residence, 137 Shadow Lake Rd offers the
perfect blend of modern amenities and natural beauty. Experience the joys of lakeside living in this
stunning property, where every day feels like a vacation, and the memories you create will last a
lifetime. Brand new septic and well installed 2022.
Listing Office: Realty ONE Group NEST, Listing Agent: Shamus Quirk
View Map

|
|
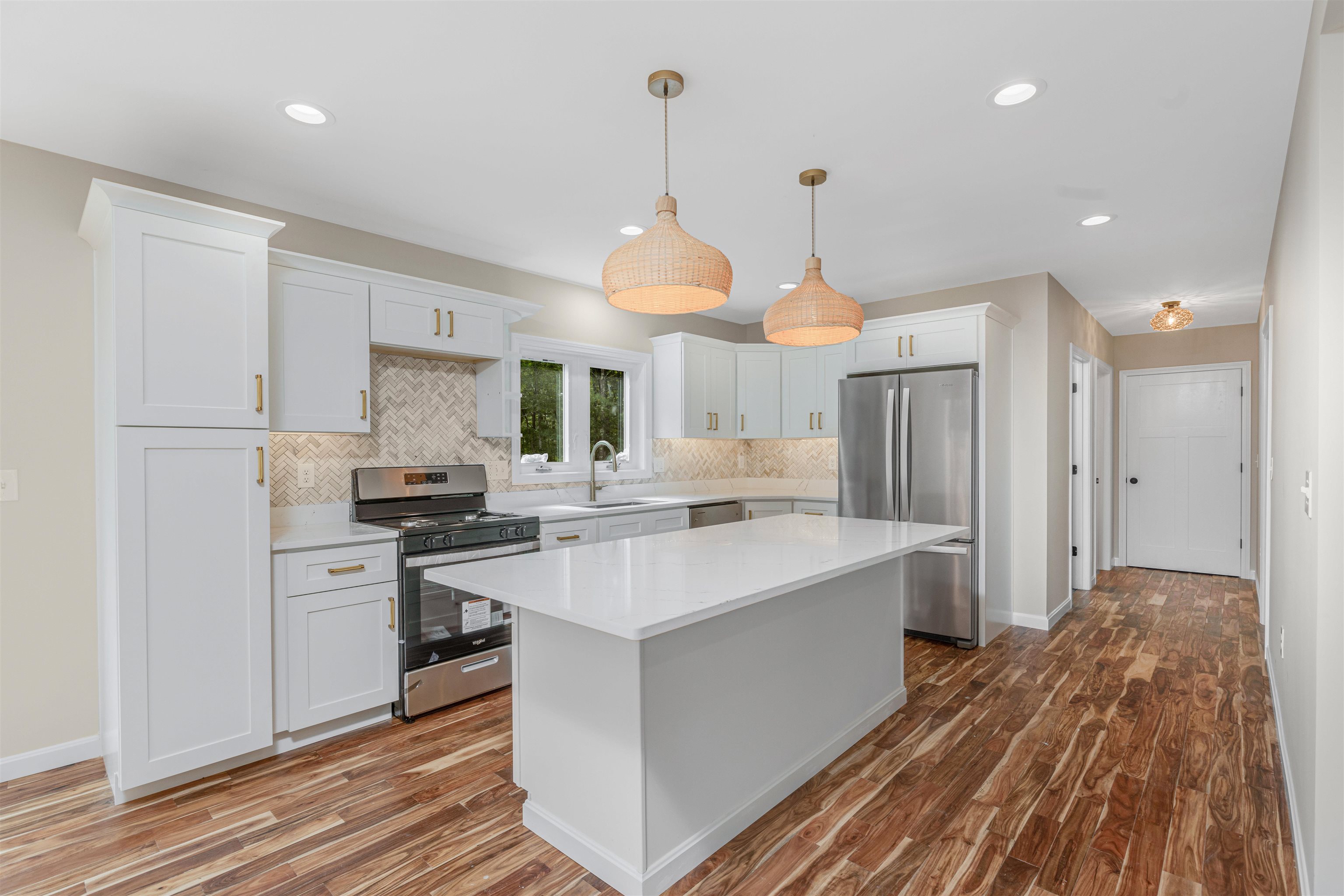
32 photo(s)
|
Hampstead, NH 03826
|
Sold
List Price
$719,900
MLS #
4970682
- Single Family
Sale Price
$715,000
Sale Date
12/26/23
|
| Rooms |
12 |
Full Baths |
2 |
Style |
Colonial |
Garage Spaces |
2 |
GLA |
2,864SF |
Basement |
Yes |
| Bedrooms |
4 |
Half Baths |
1 |
Type |
|
Water Front |
No |
Lot Size |
2.63A |
Fireplaces |
0 |
Welcome to your dream home in the tranquil town of Hampstead, New Hampshire! Nestled within a
secluded enclave of just three exclusive properties, this exquisite new construction masterpiece
invites you to experience the epitome of modern colonial living. Boasting over 2,800 square feet of
impeccably designed living space, this 4-bedroom, 2.5-bathroom residence is a testament to luxury
and comfort. Natural light floods the open-concept kitchen, living, and dining areas, creating an
inviting atmosphere for both intimate family moments and lively gatherings. Step outside onto your
expansive back deck to savor the fresh air and enjoy al fresco dining in your private oasis. The
kitchen, a culinary enthusiast's dream, combines functionality with aesthetics, offering
top-of-the-line finishes and appliances. Upstairs, four bedrooms, including a spacious master suite
with a walk-in closet and en-suite bath, provide a haven of relaxation. Throughout the home,
gleaming hardwood floors, exquisite tilework in the bathrooms, and custom details showcase the
craftsmanship that defines this property. A versatile third-floor flex space, spanning over 700
square feet, invites your creativity. Plus, a convenient two-car garage underneath ensures your
vehicles and belongings remain protected from New England's ever-changing weather. Welcome home to
luxury, comfort, and a lifetime of cherished memories in this exceptional Hampstead residence. First
showing at Open House 9/23 & 9/24 10:30-12pm.
Listing Office: Realty ONE Group NEST, Listing Agent: Shamus Quirk
View Map

|
|
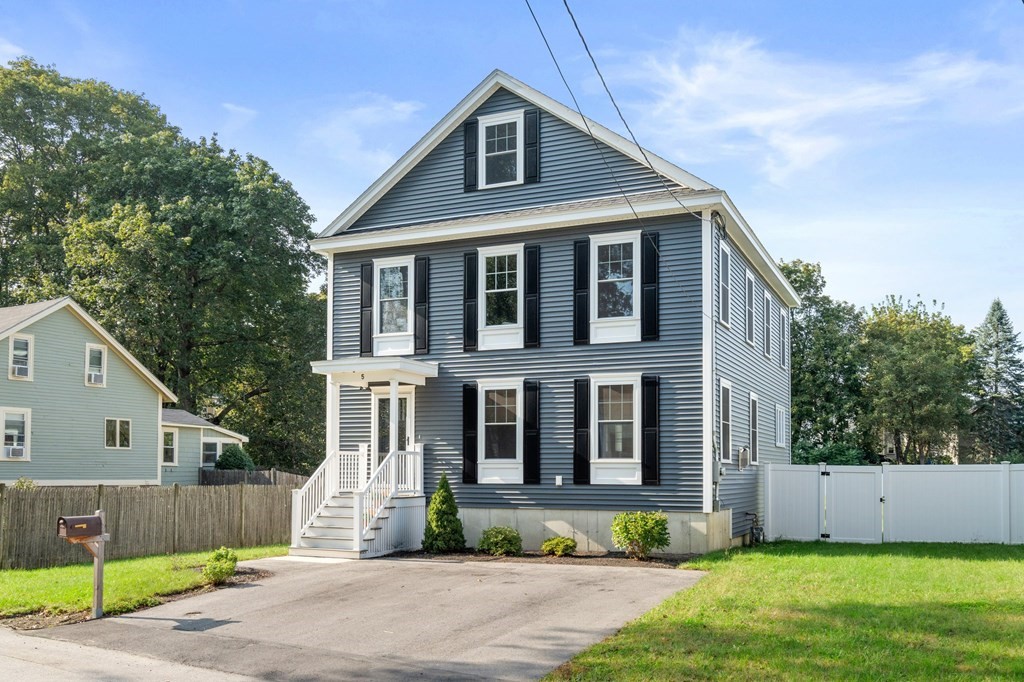
41 photo(s)
|
Merrimac, MA 01860
|
Sold
List Price
$624,777
MLS #
73180753
- Single Family
Sale Price
$615,000
Sale Date
12/26/23
|
| Rooms |
6 |
Full Baths |
2 |
Style |
Colonial |
Garage Spaces |
0 |
GLA |
2,280SF |
Basement |
Yes |
| Bedrooms |
3 |
Half Baths |
1 |
Type |
Detached |
Water Front |
No |
Lot Size |
12,588SF |
Fireplaces |
1 |
Welcome to 5 Central St, located in the heart of Merrimac. This wonderful newer constructed home is
in the sought-after Pentucket Regional School District. The open floor plan is just what you�ve
been looking for, as it is excellent for entertaining! There are hardwood floors throughout the 1st
floor, stairway, and 2nd floor hallway. The living room, with a gas fireplace, will be perfect for
curling up on the couch during the winter nights ahead. There are 3 bedrooms, 2 full baths, and
laundry on the 2nd floor. The primary suite is spacious and offers an awesome primary bathroom and a
large walk-in closet. The back deck and large yard are ideal for gatherings. The Reeds Ferry shed
adds the needed storage space to house all the outdoor fun stuff and yard maintenance equipment. All
of this is just a short jaunt to downtown and offers easy access to highways to get to the beach,
seacoast shopping areas, and restaurants! Don�t let this one get away!
Listing Office: Realty One Group Nest, Listing Agent: The Good Life Real Estate Group
View Map

|
|
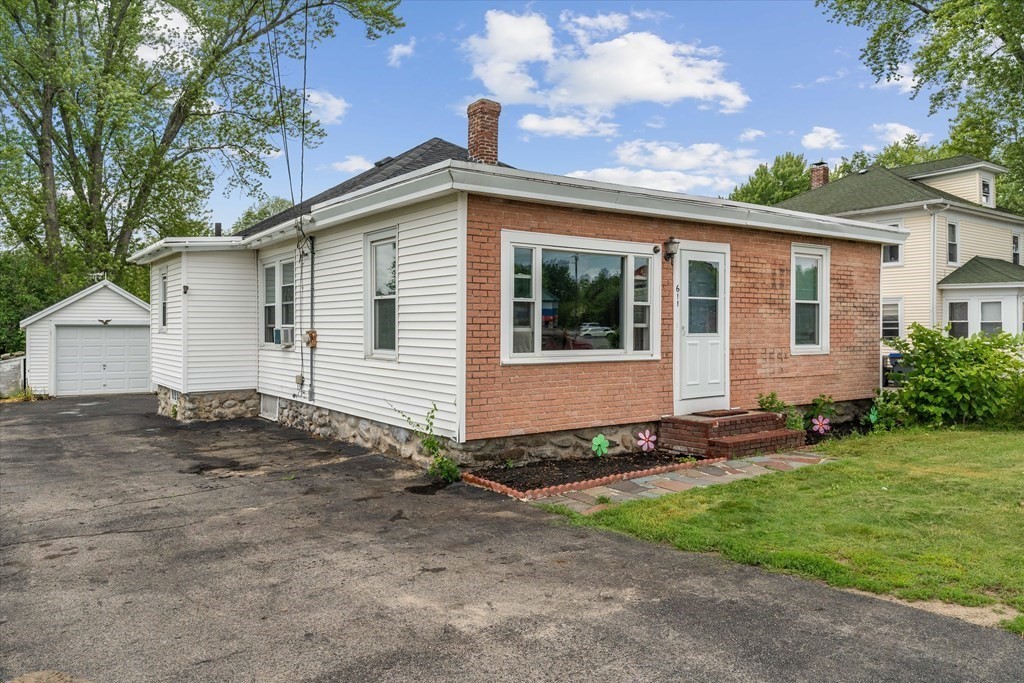
33 photo(s)

|
Methuen, MA 01844-1855
|
Sold
List Price
$435,000
MLS #
73132288
- Single Family
Sale Price
$427,500
Sale Date
12/22/23
|
| Rooms |
6 |
Full Baths |
1 |
Style |
Ranch |
Garage Spaces |
1 |
GLA |
1,216SF |
Basement |
Yes |
| Bedrooms |
3 |
Half Baths |
0 |
Type |
Detached |
Water Front |
No |
Lot Size |
6,686SF |
Fireplaces |
0 |
ATTENTION BUYERS! Buyer incentive alert!! Seller to provide a $5,000 credit towards buying down your
interest rate with an acceptable offer! Welcome to your new home! One level living at its finest
when you enter this home. Home is the perfect blend of comfort, convenience, and ample space for you
to enjoy inside and outside of the home. This home is within close proximity to Interstate 93 for
commuter access, Hickory Hill Golf course for the golf enthusiast & the Methuen Riverside Boat Ramp
for access to the Merrimack River & short distance to tax free shopping in Salem NH. As you approach
the inside you'll be greeted by a charming open concept feel with a spacious living room and formal
dining room area with updated kitchen and bath as well as a lower level fit for storage or whatever
your imaginations desire! The level yard invites you to enjoy outdoor activities and provides a
tranquil setting for relaxation or entertaining.
Listing Office: Realty One Group Nest, Listing Agent: Olivares Molina TEAM
View Map

|
|
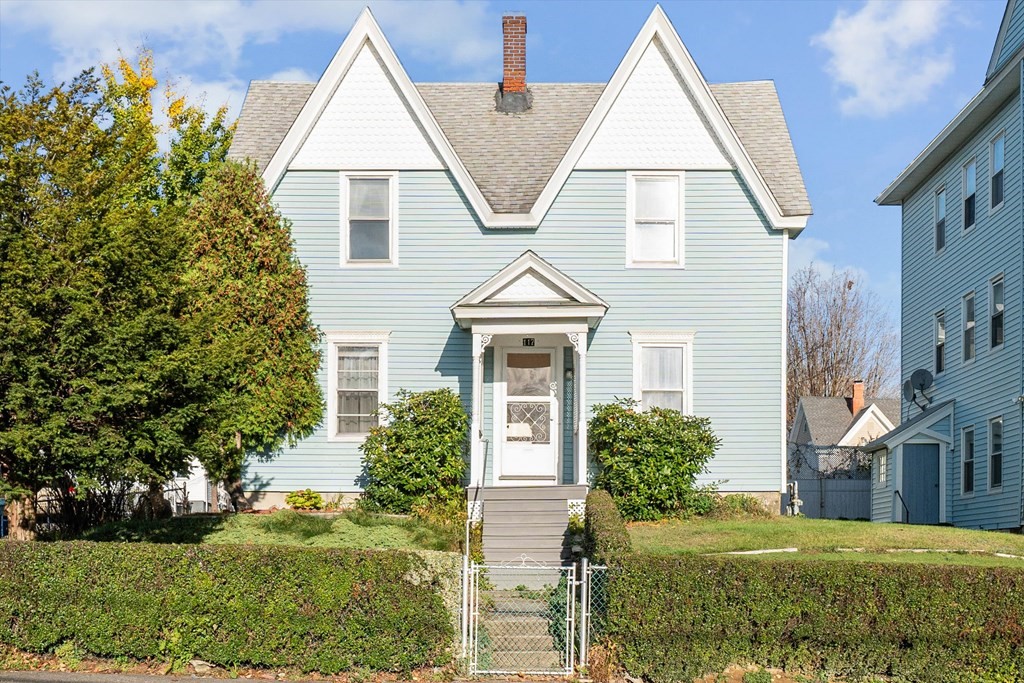
34 photo(s)
|
Lawrence, MA 01841
|
Sold
List Price
$384,900
MLS #
73176361
- Single Family
Sale Price
$384,900
Sale Date
12/22/23
|
| Rooms |
6 |
Full Baths |
1 |
Style |
Colonial |
Garage Spaces |
0 |
GLA |
1,280SF |
Basement |
Yes |
| Bedrooms |
3 |
Half Baths |
0 |
Type |
Detached |
Water Front |
No |
Lot Size |
3,420SF |
Fireplaces |
0 |
Welcome to 117 Allston Street! This home is available for the first time in over 100 years and pride
of ownership shows!! It's a perfect opportunity to stop renting and own your own home. On the first
you'll find an eat-in kitchen with a pantry and laundry area, a large living room and first floor
primary bedroom. Adjacent to the bedroom is a walk in closet that is large and is perfect flex
space. On the second floor you'll find two large bedrooms one with a walk-in closet. Updates
include a roof (2019), newer hot water heater and furnace, composite front porch and more. There is
hardwood flooring under the carpets upstairs and a full basement that offers plenty of storage. Some
updates are needed but well worth the effort. Outside you will find off street parking, maintenance
free vinyl siding and beautiful landscaping. Centrally located close to Route 495, schools, Geisler
pool, Storrow park, shopping, Lawrence General Hospital and so much more.
Listing Office: Foundation Brokerage Group, Listing Agent: The Nancy Dowling Team
View Map

|
|
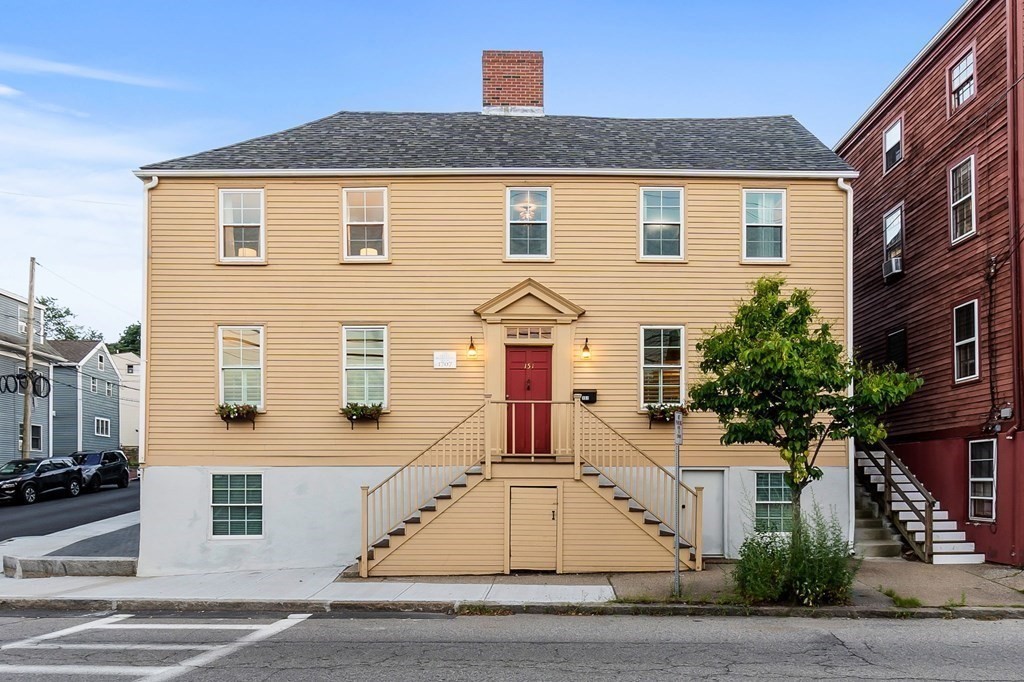
42 photo(s)

|
Newburyport, MA 01950
|
Sold
List Price
$1,149,900
MLS #
73146813
- Single Family
Sale Price
$1,125,000
Sale Date
12/21/23
|
| Rooms |
9 |
Full Baths |
3 |
Style |
Colonial |
Garage Spaces |
0 |
GLA |
2,600SF |
Basement |
Yes |
| Bedrooms |
4 |
Half Baths |
0 |
Type |
Detached |
Water Front |
No |
Lot Size |
4,030SF |
Fireplaces |
6 |
Experience the luxury of living in Downtown Newburyport at 151 Merrimac St.! Renovated in 2016,
sleek modern highlights such as a Chef's kitchen and central air harmoniously meld with original
high ceilings, stunning wide-pine floors and exposed beams. The large kitchen is centered around a
brick hearth and is outfitted with abundant storage and a large central island. Enjoy holiday meals
in the formal dining room then head to the fireplaced living room, offering an extra sense of
comfort and luxury. The private, landscaped fenced-in yard sets the scene for magical summer or fall
nights by the firepit. Upstairs, the second floor includes a primary bedroom suite with a spa-like
bath, complete with a soaking tub and a walk-in closet. Two additional bedrooms and a family room
complete the second floor. Head to the third floor for a flexible fourth bedroom/office. One block
to waterfront, Rail Trail, shops, and restaurants, providing you all the benefits of living in a
coastal town!
Listing Office: RE/MAX Bentley's, Listing Agent: Alissa Christie
View Map

|
|
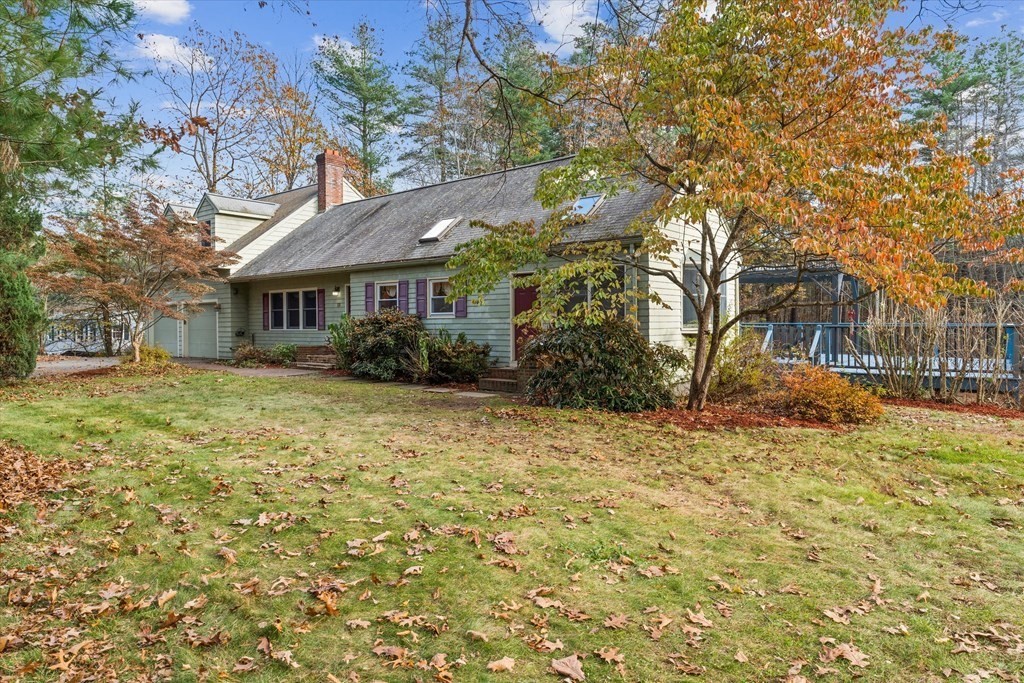
35 photo(s)

|
Boxford, MA 01921
|
Sold
List Price
$749,000
MLS #
73180843
- Single Family
Sale Price
$749,000
Sale Date
12/21/23
|
| Rooms |
9 |
Full Baths |
2 |
Style |
|
Garage Spaces |
2 |
GLA |
3,012SF |
Basement |
Yes |
| Bedrooms |
3 |
Half Baths |
1 |
Type |
Detached |
Water Front |
No |
Lot Size |
1.87A |
Fireplaces |
1 |
Don�t miss this exceptional opportunity to live in Boxford. Built-in 1959, this mid-century
multi-level home is a canvas of possibilities, waiting for your personal touch. It's inherent charm
shines through with high ceilings and a sprawling layout. Nestled on a tranquil country road, this
residence is situated on nearly 2 acres, complete with a private pond. Boxford nature becomes an
extension of your home. Truly a rare find! This home comes with an oversized barn, providing ample
space for storage, hobbies, or maybe even your 4-legged friends. Step onto the massive deck with a
pergola. Your private yard becomes a haven for relaxation and gatherings. Take advantage of the
Masconomet school system. Unleash your imagination and transform this property into the home of your
dreams. Property is being offered �as is� presenting a blank canvas for your vision.
Listing Office: Realty One Group Nest, Listing Agent: Neve and Magnifico Group
View Map

|
|
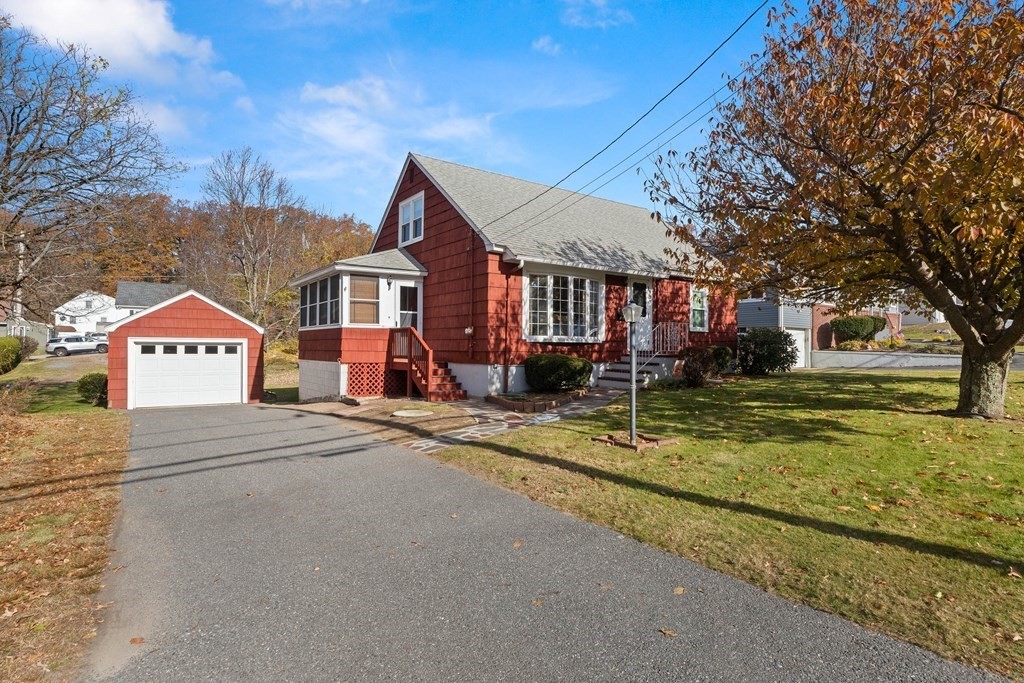
23 photo(s)
|
Methuen, MA 01844-7318
|
Sold
List Price
$449,900
MLS #
73180924
- Single Family
Sale Price
$465,000
Sale Date
12/21/23
|
| Rooms |
6 |
Full Baths |
1 |
Style |
Cape |
Garage Spaces |
1 |
GLA |
1,836SF |
Basement |
Yes |
| Bedrooms |
4 |
Half Baths |
0 |
Type |
Detached |
Water Front |
No |
Lot Size |
13,939SF |
Fireplaces |
0 |
Welcome home to this move-in ready 4 bedroom Cape! Featuring a partially finished and heated
basement with a walk-out to the backyard providing you with tons of potential to add more square
footage to your home. Sitting on a double lot, abutting Laurel Ave, gives you plenty of room to
enjoy your spacious backyard. This is the perfect combination of comfort and space. It's a must see!
Join us for the Open Houses, this Saturday 11/18 and Sunday 11/19 at 11am-1pm.
Listing Office: Keller Williams Gateway Realty, Listing Agent: Monica Ros
View Map

|
|
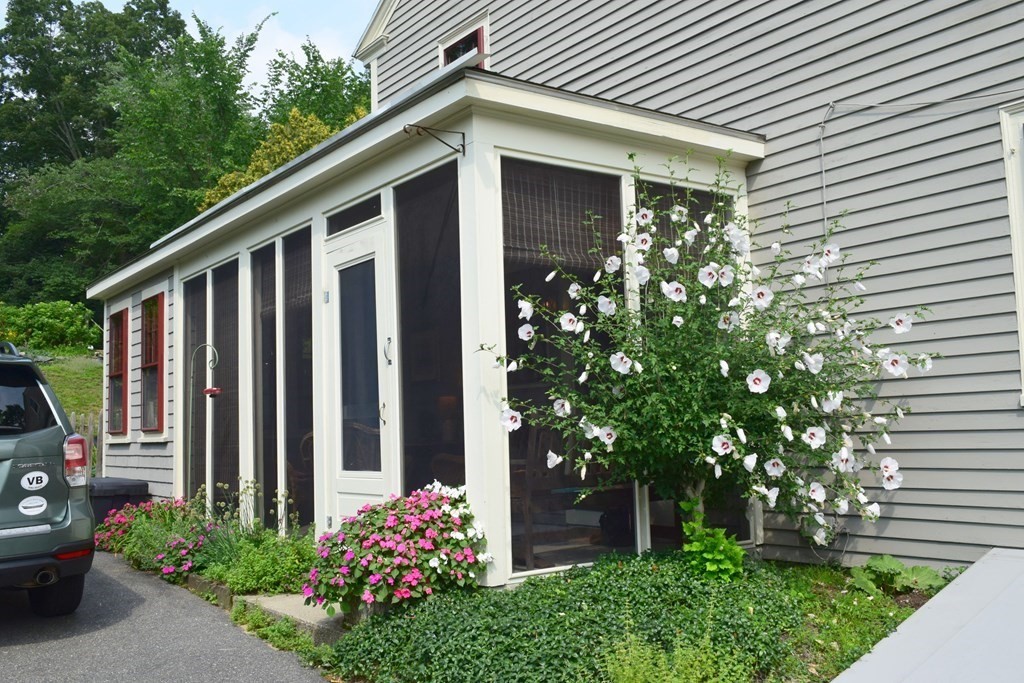
29 photo(s)
|
Amesbury, MA 01913
|
Sold
List Price
$735,000
MLS #
73150952
- Single Family
Sale Price
$697,000
Sale Date
12/19/23
|
| Rooms |
7 |
Full Baths |
2 |
Style |
Colonial |
Garage Spaces |
0 |
GLA |
1,630SF |
Basement |
Yes |
| Bedrooms |
2 |
Half Baths |
0 |
Type |
Detached |
Water Front |
No |
Lot Size |
27,442SF |
Fireplaces |
1 |
A gem of an gorgeous home ~ with the BEST backyard ever! Totally private with in-ground pool,
"secret gardens", lawn, woods sloping gently down to the Powwow River for kayaking/canoeing. The
home has been lovingly updated and beautifully kept on a quiet street in treasured Point Shore.
Ideal HOME OFFICE! Custom cabinetry in an open kitchen and dining room, period details in the warmly
appointed living room with gas fireplace, house fully insulated, family room looking out onto the
terraced garden and private patio. Upstairs are two bedrooms, office, full bath, walk-in closets and
Merrimack River views. Plenty of big-party parking on the upper terrace grounds! The walk-up, partly
heated attic could be converted into studio space. Very usable full, tall basement. The screened
porch is relaxation-ready. This is a welcoming, one-of-a-kind property, a lovely surprise in an
architecturally beautiful neighborhood. OFFERS DUE TUESDAY 8 PM.
Listing Office: River Valley Real Estate, Listing Agent: Patricia L. Skibbee
View Map

|
|
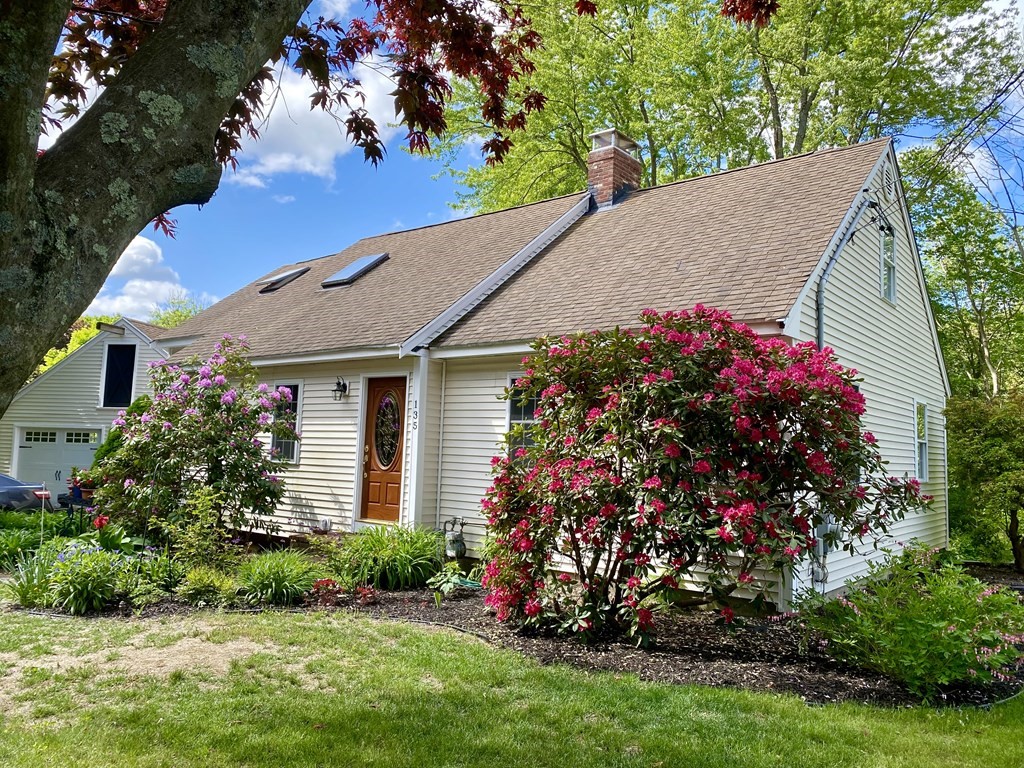
42 photo(s)
|
Groveland, MA 01834
|
Sold
List Price
$599,000
MLS #
73179462
- Single Family
Sale Price
$635,000
Sale Date
12/19/23
|
| Rooms |
6 |
Full Baths |
1 |
Style |
Cape |
Garage Spaces |
2 |
GLA |
1,962SF |
Basement |
Yes |
| Bedrooms |
3 |
Half Baths |
1 |
Type |
Detached |
Water Front |
No |
Lot Size |
1.00A |
Fireplaces |
0 |
First time this home is selling since 1979! These sellers have cared for this home, improved it and
now are ready to turn over the keys. Newly refinished hardwood floors, freshly painted walls and a
recently renovated family room and solar room -this home is move in ready! The first floor has a
flexible floor plan - living room, dining & office can be interchanged - all are anchored by the
updated kitchen! The wood burning stove centers the home and will keep you cozy all winter. Looking
for a private backyard? We've got it! Rumor is we are in for a snowy winter - keep your car dry and
protected in the attached garage with brand new doors. We look forward to sharing this home with you
- ready to make it yours? Showings begin Saturday - see you there!
Listing Office: Realty One Group Nest, Listing Agent: Heather Rogers
View Map

|
|
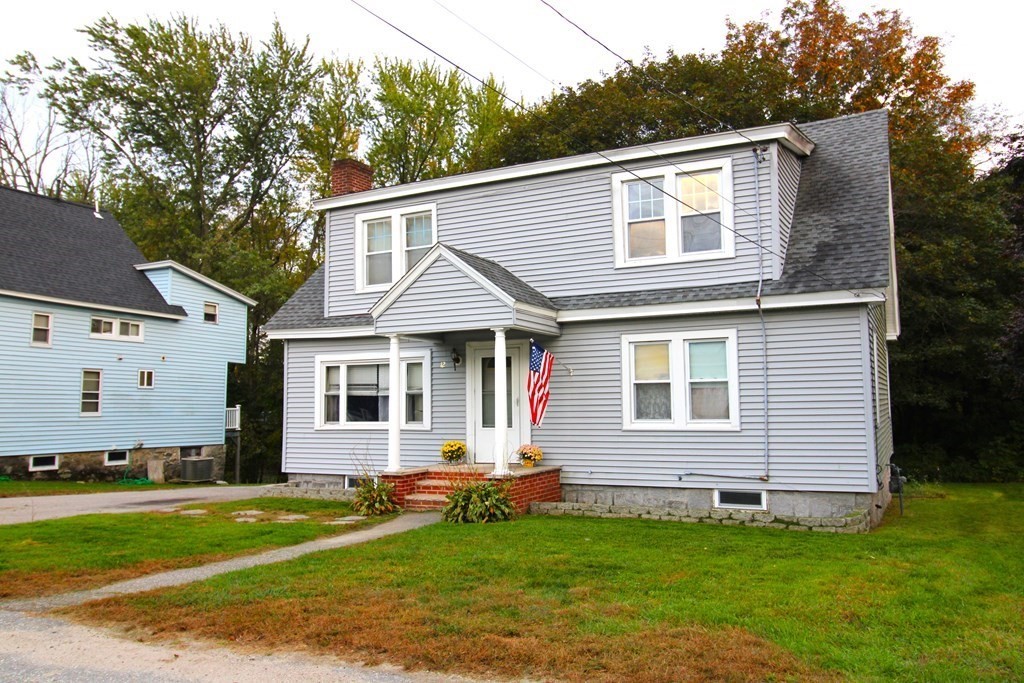
25 photo(s)
|
Methuen, MA 01844
|
Sold
List Price
$479,900
MLS #
73169352
- Single Family
Sale Price
$485,000
Sale Date
12/15/23
|
| Rooms |
7 |
Full Baths |
1 |
Style |
Cape |
Garage Spaces |
0 |
GLA |
1,600SF |
Basement |
Yes |
| Bedrooms |
3 |
Half Baths |
0 |
Type |
Detached |
Water Front |
No |
Lot Size |
6,200SF |
Fireplaces |
1 |
Welcome to your dream home in Methuen! This charming single-family offers the perfect blend of city
convenience, rustic charm and serene nature surroundings. Nestled just minutes from the highway,
you'll enjoy easy access to all amenities, while experiencing the tranquility of living amidst
nature. The interior of this home exudes warmth and character. The upstairs, lined with cedar,
creates a unique and delightful atmosphere with its naturally fragrant wood and is perfect for a
home office, playroom or family room. Additionally, the bar area offers an ideal spot for hosting
friends and family! The country-style kitchen is a highlight, providing a cozy, welcoming space for
preparing meals and enjoying family time. Step outside to your personal retreat! The patio and fire
pit are perfect for unwinding and escaping the city hustle. Whether it's roasting marshmallows or
simply enjoying the calm outdoors, this space has you covered!
Listing Office: International Real-Estate Investment Group, Listing Agent: Daniel
Singh
View Map

|
|
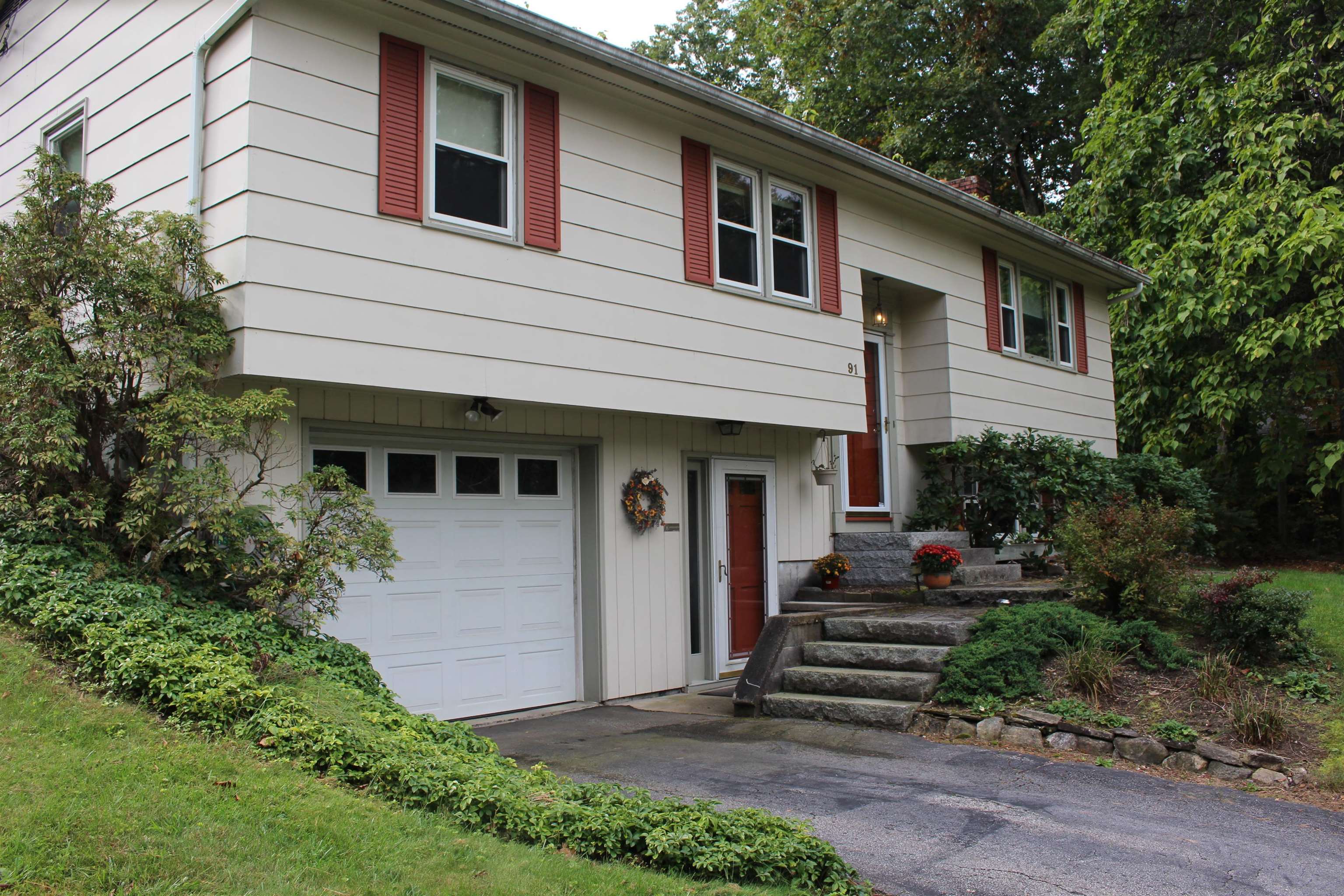
21 photo(s)
|
Londonderry, NH 03053
|
Sold
List Price
$457,500
MLS #
4974953
- Single Family
Sale Price
$456,500
Sale Date
12/15/23
|
| Rooms |
7 |
Full Baths |
2 |
Style |
Raised
Ranch |
Garage Spaces |
3 |
GLA |
1,876SF |
Basement |
Yes |
| Bedrooms |
3 |
Half Baths |
0 |
Type |
|
Water Front |
No |
Lot Size |
43,560SF |
Fireplaces |
0 |
NEW PRICE! Very well maintained older raised ranch {split foyer} on landscaped, partly secluded
lot. Three bedroom, 2 bath with salon business in basement ideally set up for easy conversion to
in-law/accessory apartment. Basement has 'no steps' from front access through foyer. Roomy and
bright kitchen/dining/living rooms with deck directly off dining area. Single car garage under with
direct inside access. To right of house is oversize, well built two car garage. Just minutes to Exit
5, Rt. 93 and all shopping & services. Don't miss this one.
Listing Office: The Newell Real Estate Agency, LLC, Listing Agent: Robert Newell
View Map

|
|
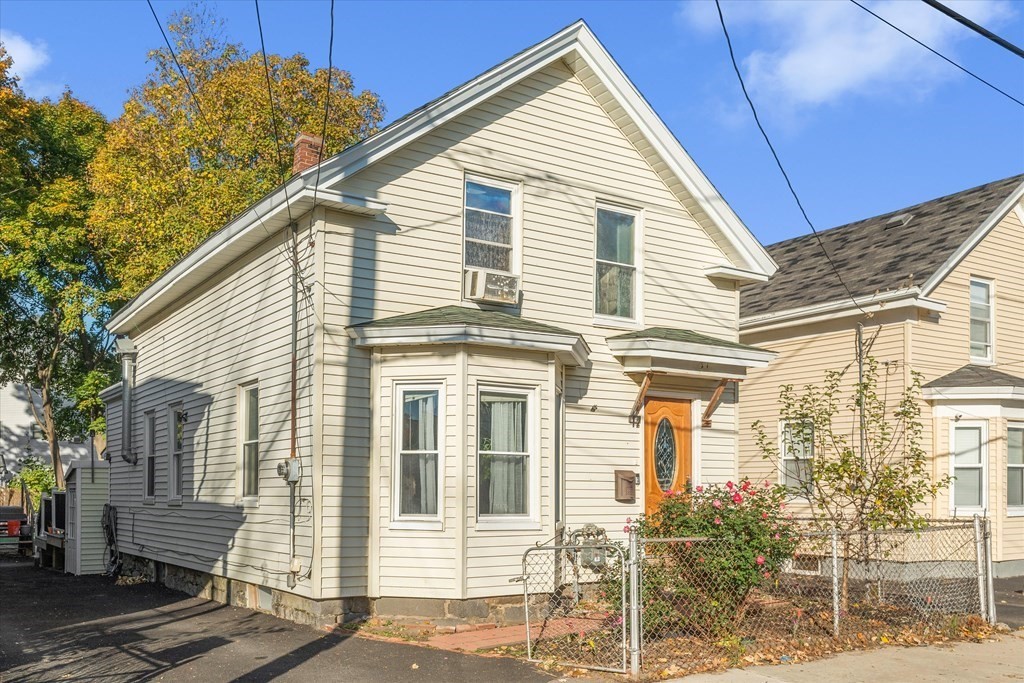
16 photo(s)
|
Lawrence, MA 01841
(North Lawrence)
|
Sold
List Price
$419,900
MLS #
73174564
- Single Family
Sale Price
$450,000
Sale Date
12/15/23
|
| Rooms |
7 |
Full Baths |
2 |
Style |
Colonial |
Garage Spaces |
0 |
GLA |
1,204SF |
Basement |
Yes |
| Bedrooms |
3 |
Half Baths |
0 |
Type |
Detached |
Water Front |
No |
Lot Size |
4,612SF |
Fireplaces |
0 |
Oh yes the home you have been looking for is finally here! Welcome to this conveniently located
Colonial style home, featuring 3 bedrooms, 2 bathrooms, off-street parking, and an ample sided paved
backyard perfect for outdoor gatherings, barbecues or simply enjoying the outdoor moments!! This
Home offers the perfect blend of comfort and convenience close to school, shopping, park, and all
the amenities you need. The interior features spacious living areas, perfect for relaxation and
entertainment with a spacious kitchen with updated cabinetry and counter-tops. Take the opportunity
to make this Colonial gem your own. Schedule your tour today!!
Listing Office: Realty One Group Nest, Listing Agent: Olivares Molina TEAM
View Map

|
|
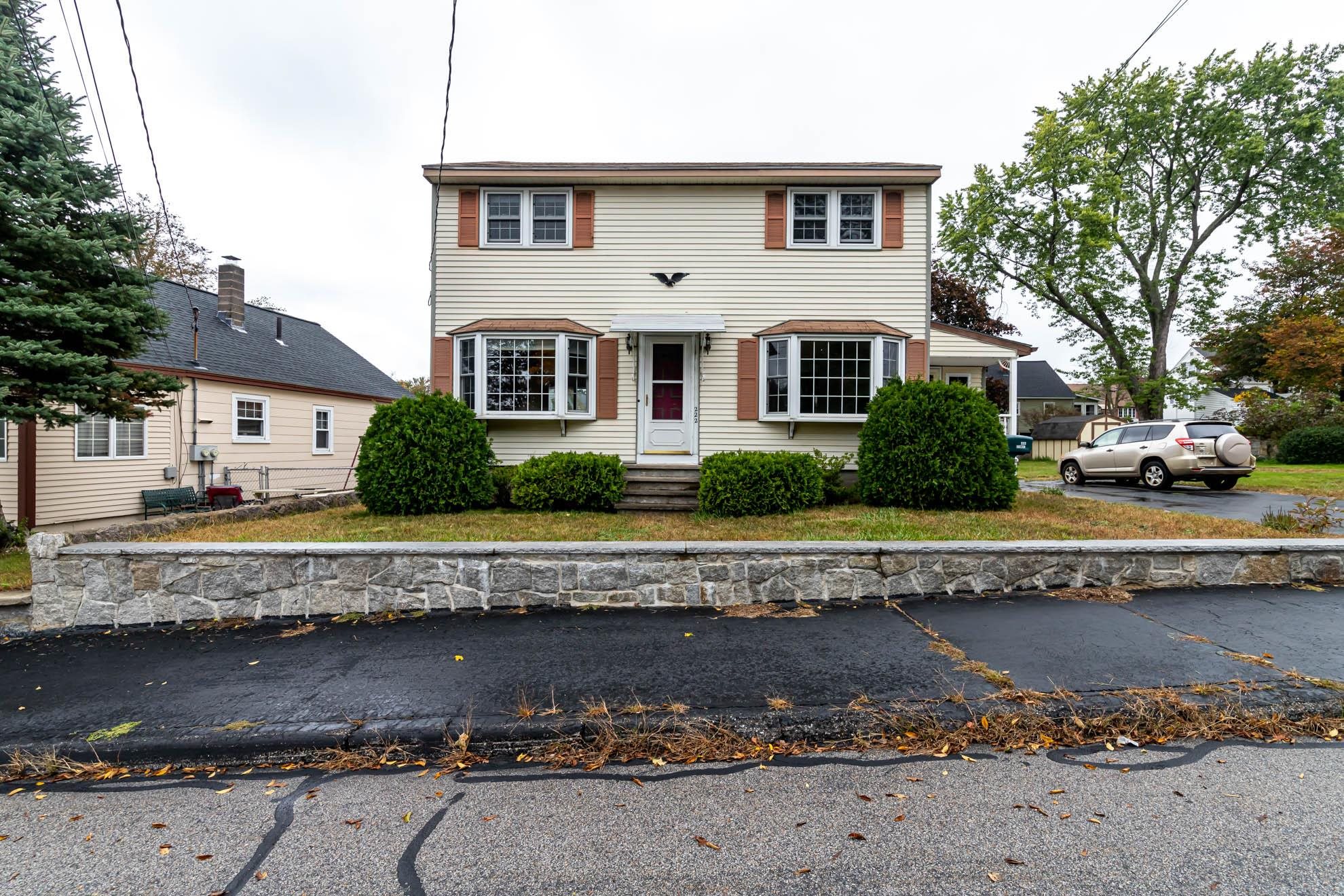
39 photo(s)
|
Manchester, NH 03103
|
Sold
List Price
$389,900
MLS #
4973490
- Single Family
Sale Price
$380,000
Sale Date
12/12/23
|
| Rooms |
7 |
Full Baths |
2 |
Style |
Cape |
Garage Spaces |
1 |
GLA |
1,344SF |
Basement |
Yes |
| Bedrooms |
3 |
Half Baths |
0 |
Type |
|
Water Front |
No |
Lot Size |
9,148SF |
Fireplaces |
0 |
Bring your finishing touches to this south-side cape style home situated on two lots with a one car
garage and shed. Enter through the covered side deck into your mudroom with closet space and
industrial style carpet tiles for convenience for those messy New England months. Step into your
kitchen with ceramic tiled flooring, country like cabinets which include a wine rack, bread cabinet,
and a little desk nook, electric cooktop, s/s microwave, refrigerator and dishwasher. Dining room
and living room with bay windows, bathroom, and a bonus office or den space with a walkout deck into
your back yard. With these two lots, there are plenty of outdoor entertaining opportunities.
Upstairs features 3 bedrooms, and a 3/4 bathroom. Home has an unfinished basement with all your
utilities, as well as a washer/dryer. Ample space for your storage needs.
Listing Office: Realty ONE Group NEST, Listing Agent: Ryan Kalantzis
View Map

|
|
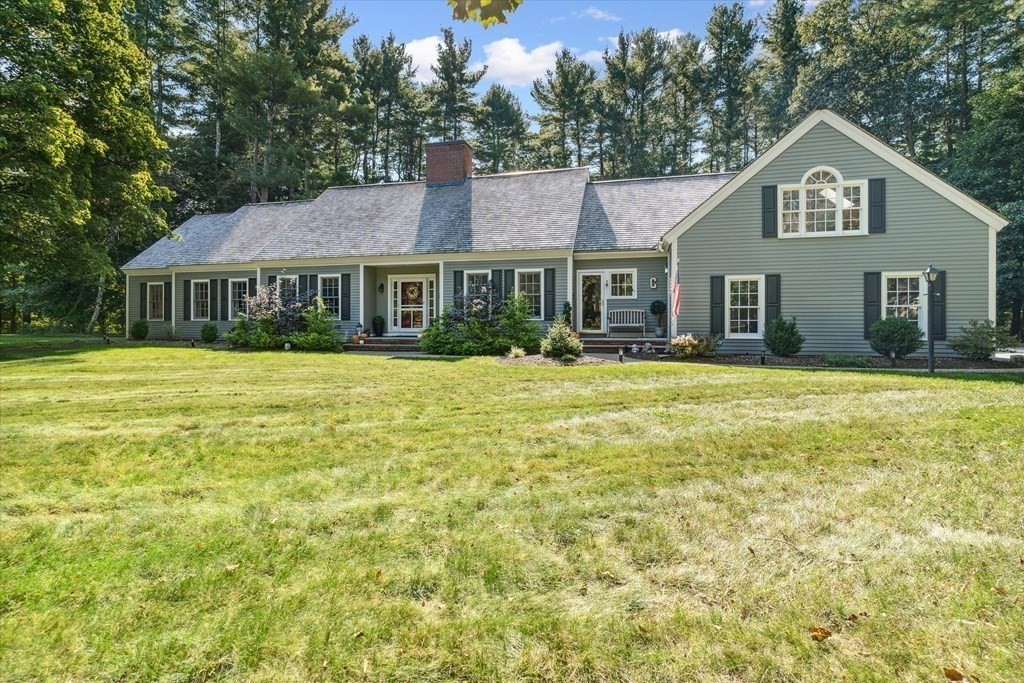
42 photo(s)

|
Boxford, MA 01921
|
Sold
List Price
$1,349,000
MLS #
73166696
- Single Family
Sale Price
$1,349,000
Sale Date
12/11/23
|
| Rooms |
11 |
Full Baths |
3 |
Style |
Cape |
Garage Spaces |
3 |
GLA |
4,041SF |
Basement |
Yes |
| Bedrooms |
3 |
Half Baths |
1 |
Type |
Detached |
Water Front |
No |
Lot Size |
3.77A |
Fireplaces |
1 |
Cape-style home situated in one of E. Boxford's highly coveted neighborhoods, a standout property in
a sought-after cul-de-sac location. Unwind in the tranquil & peaceful setting of the expansive
3.77-acre lot. The open floor plan is designed for comfortable daily living & hosting large
gatherings. As you enter the sun-filled foyer you will immediately be struck by the details &
quality of the home. Formal LR and DR plus private office feature French doors & distinctive
molding. The �Heart� of this home is the stunning� dream� kitchen & family room. Remodeled
with high end finishes, wet bar, floor to ceiling fireplace surrounded by shiplap & custom
built-ins. Step outside onto the new patio w/outdoor kitchen. Retreat to the 1st fl main bdr with 2
walk-ins, updtd bath, and private patio. Bonus room is huge, w/room for a bedroom. 2nd floor boasts
2 ensuite bedrooms. Truly the perfect blend of modern luxury, functionality, and outdoor beauty in a
peaceful and desirable neighborhood.
Listing Office: Realty One Group Nest, Listing Agent: Neve and Magnifico Group
View Map

|
|
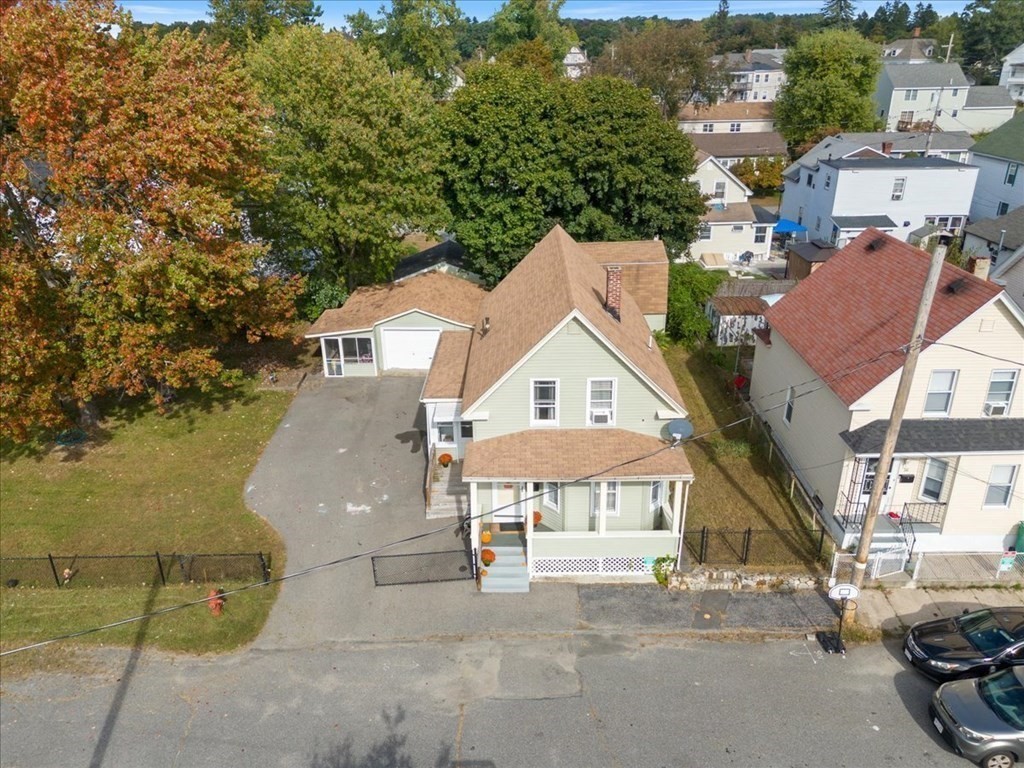
42 photo(s)
|
Lowell, MA 01850
|
Sold
List Price
$479,900
MLS #
73169537
- Single Family
Sale Price
$500,000
Sale Date
12/8/23
|
| Rooms |
6 |
Full Baths |
1 |
Style |
Colonial |
Garage Spaces |
1 |
GLA |
1,248SF |
Basement |
Yes |
| Bedrooms |
4 |
Half Baths |
0 |
Type |
Detached |
Water Front |
No |
Lot Size |
6,567SF |
Fireplaces |
0 |
A fantastic opportunity to own this well maintained Colonial style home! Located at the end of a
dead-end street, near the Dracut line! Offering a bright and inviting mudroom that leads to a
renovated bathroom, spacious eat-in kitchen with young stainless steel appliances, bedroom with
laundry area and a living room. Upstairs offers three generous bedrooms. Other features include, new
flooring, lot with ample yard space, detached one car garage with extra storage rooms, a two-story
barn with electricity, heated by a pellet stove suited for your imagination. Dont miss out on this
one!
Listing Office: Realty ONE Group Nest, Listing Agent: Jose Martinez
View Map

|
|
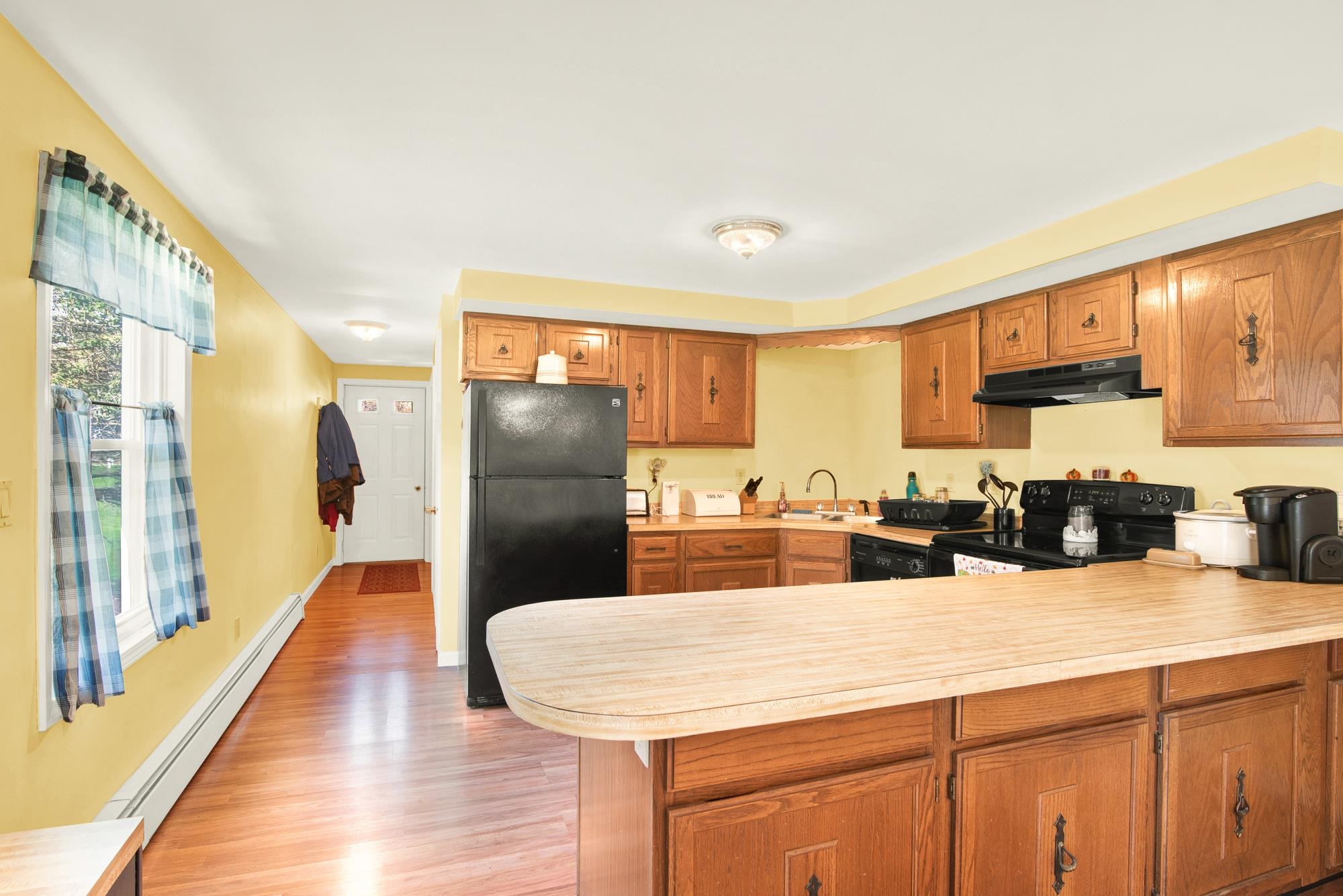
25 photo(s)
|
Fremont, NH 03044
|
Sold
List Price
$419,900
MLS #
4975746
- Single Family
Sale Price
$425,000
Sale Date
12/8/23
|
| Rooms |
6 |
Full Baths |
2 |
Style |
Raised
Ranch |
Garage Spaces |
1 |
GLA |
1,560SF |
Basement |
Yes |
| Bedrooms |
3 |
Half Baths |
0 |
Type |
|
Water Front |
No |
Lot Size |
1.55A |
Fireplaces |
0 |
This well-maintained raised ranch is a rare find, with its first-time listing in three decades. This
home offers a fantastic opportunity for customization and modernization to suit your personal style.
It's Located on a peaceful country road. This home boasts three bedrooms, two full baths, and a
generous sized living area. The open-concept design, ample natural light, and a good sized backyard
make it perfect for family living. A new roof was installed this month. Say good-bye to worries
about repairs and say hello to peace of mind. Don't miss this opportunity to make this home your
own! Showings begin at open house on Sat 10/28 12pm-2pm and Sunday 10am-12pm
Listing Office: BHG Masiello Portsmouth, Listing Agent: Heather Otto
View Map

|
|
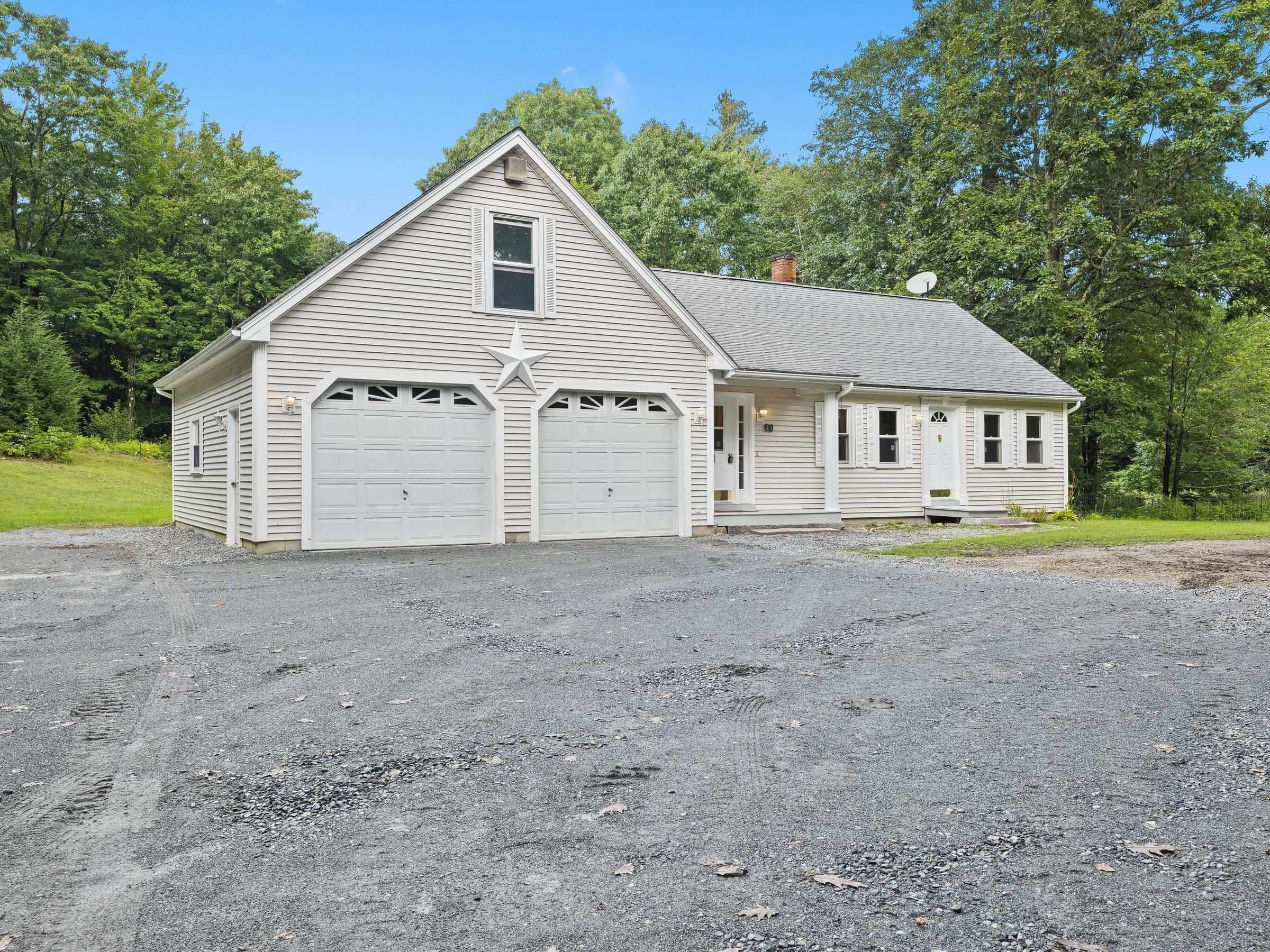
40 photo(s)
|
New Ipswich, NH 03071
|
Sold
List Price
$399,000
MLS #
4970132
- Single Family
Sale Price
$380,000
Sale Date
12/7/23
|
| Rooms |
7 |
Full Baths |
1 |
Style |
Cape |
Garage Spaces |
2 |
GLA |
1,714SF |
Basement |
Yes |
| Bedrooms |
3 |
Half Baths |
1 |
Type |
|
Water Front |
No |
Lot Size |
2.00A |
Fireplaces |
0 |
STILL SHOWING: This charming 3-bedroom Cape-style home nestled on a spacious 2-acre lot offers a
perfect blend of classic New England architecture, ample outdoor space, and exciting expansion
possibilities. The home features an attached 2 car garage with a unique opportunity for expansion
with an additional 440 sq ft of unfinished space above, ready for your customization. The main level
features a spacious open-concept layout seamlessly connecting the living room to the kitchen and
dining area. A 1st floor bedroom, laundry room & 1/2 bath are also convenient. Upstairs 2 more
bedrooms await. A large basement provides plenty of storage space and the potential for additional
finished living areas. Whether you envision a home gym, a playroom, or a cozy den, this space offers
endless possibilities. The property offers 2 driveways (one on each side) a sense of privacy and
tranquility with plenty of yard in the front and back for fruit trees, gardens, greenhouses -
whatever you like. With the potential to customize the garage loft and finish the spacious basement,
this property can truly become your dream home. Conveniently located near the Massachusetts border,
welcome home to New Ipswich!
Listing Office: Realty ONE Group NEST, Listing Agent: Tamara Schofield
View Map

|
|
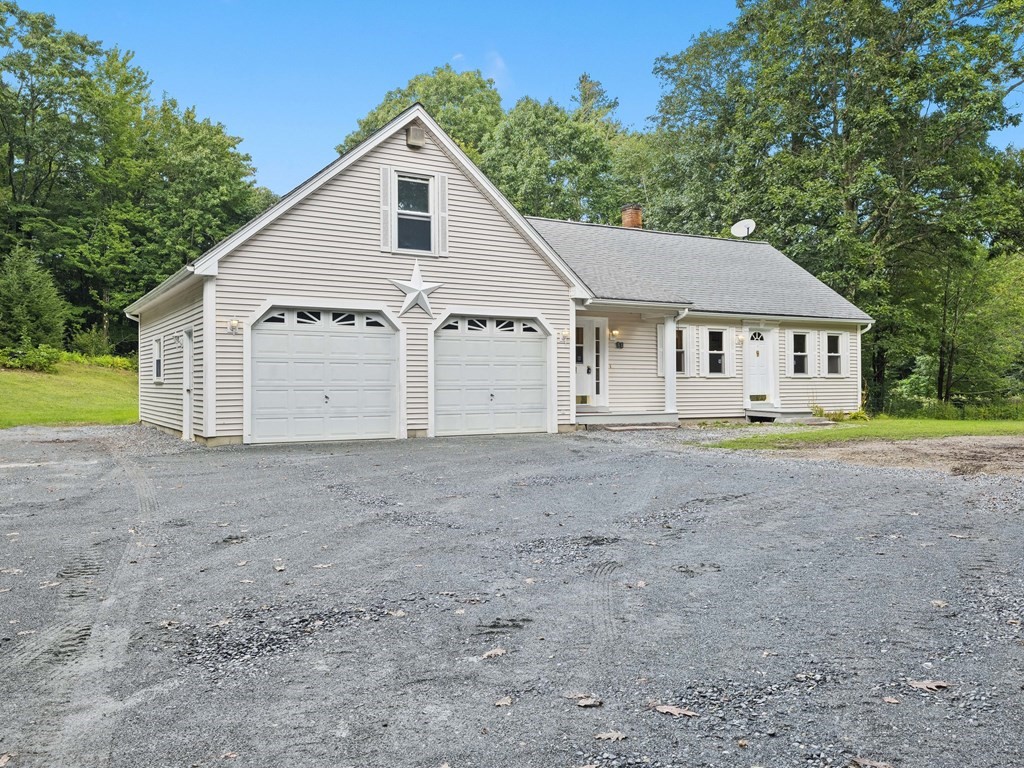
33 photo(s)
|
New Ipswich, NH 03071
|
Sold
List Price
$399,000
MLS #
73165422
- Single Family
Sale Price
$380,000
Sale Date
12/7/23
|
| Rooms |
7 |
Full Baths |
1 |
Style |
Cape |
Garage Spaces |
2 |
GLA |
1,714SF |
Basement |
Yes |
| Bedrooms |
3 |
Half Baths |
1 |
Type |
Detached |
Water Front |
No |
Lot Size |
2.00A |
Fireplaces |
0 |
Conveniently located near the Massachusetts border, welcome home to New Ipswich! This charming
3-bedroom Cape-style home nestled on a spacious 2-acre lot offers a perfect blend of classic New
England architecture, one level living and expansion possibilities. The home features an attached 2
car garage with a unique opportunity for expansion with an additional 440 sq ft of unfinished space
above, ready for your customization. The main level features a spacious open-concept layout
seamlessly connecting the living room to the kitchen and dining area. 1st floor bedroom, laundry
room & bath are also convenient. Upstairs 2 more bedrooms await. A large basement provides plenty of
storage space and the potential for additional finished living areas. Whether you envision a home
gym, a playroom, or a cozy den, this space offers endless possibilities. The property offers land
for hobbies, additions, farming, you name it. Bring your plans to on Wheeler Rd.
Listing Office: Realty ONE Group Nest, Listing Agent: Tamara Schofield
View Map

|
|
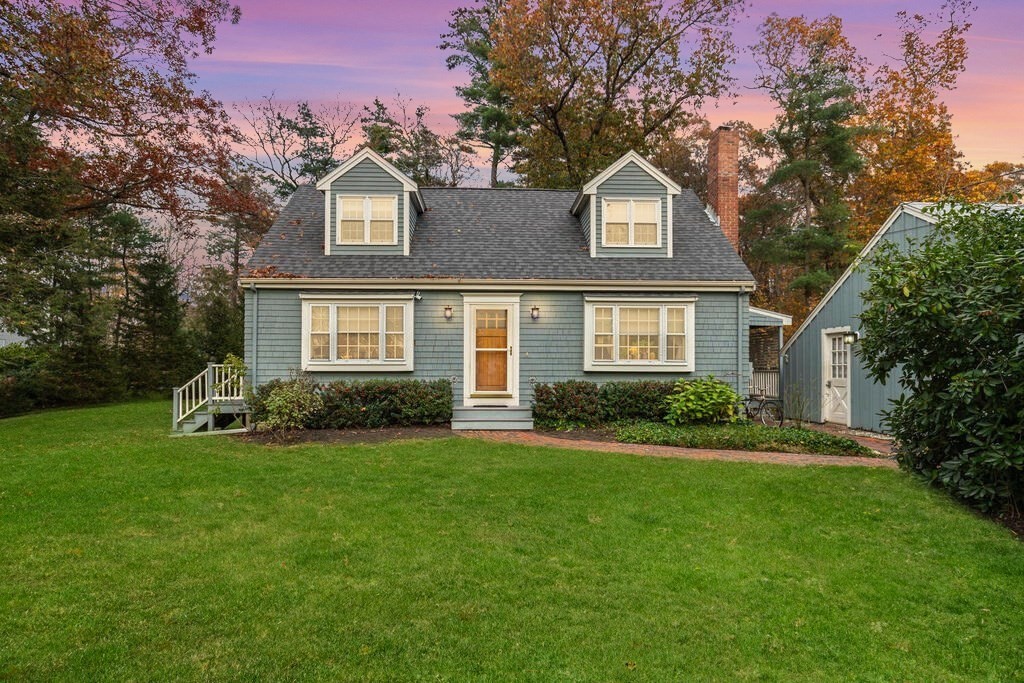
39 photo(s)

|
West Newbury, MA 01985
|
Sold
List Price
$649,000
MLS #
73176894
- Single Family
Sale Price
$625,000
Sale Date
12/7/23
|
| Rooms |
6 |
Full Baths |
2 |
Style |
Cape |
Garage Spaces |
2 |
GLA |
1,526SF |
Basement |
Yes |
| Bedrooms |
3 |
Half Baths |
0 |
Type |
Detached |
Water Front |
No |
Lot Size |
40,075SF |
Fireplaces |
1 |
Welcome to your dream home in scenic West Newbury! This gorgeous 3-bed, 2-bath Cape sits on just
under 1 acre of pristine, private land. As you approach, you'll notice the 2-car garage and rustic
barn just beyond, both providing ample storage for your vehicles and hobbies. Step inside, and the
updated kitchen is a chef's delight, boasting granite countertops, stainless steel appliances, and
abundant cabinet space. French doors to the expansive deck allow easy access to grill or take a dip
in the hot tub. Your new living room with fireplace and formal dining room both feature oversized
windows, offering tons of natural light. The primary suite, along with 2 additional bedrooms, allow
private space for everyone, and updated bathrooms offer a touch of luxury with modern fixtures and
tasteful design. Outside, the sprawling backyard provides endless possibilities whether you're a
gardener, nature enthusiast, or simply want room to play. DON�T MISS OUT!
Listing Office: Accurety, LLC, Listing Agent: Nicole Sargent
View Map

|
|
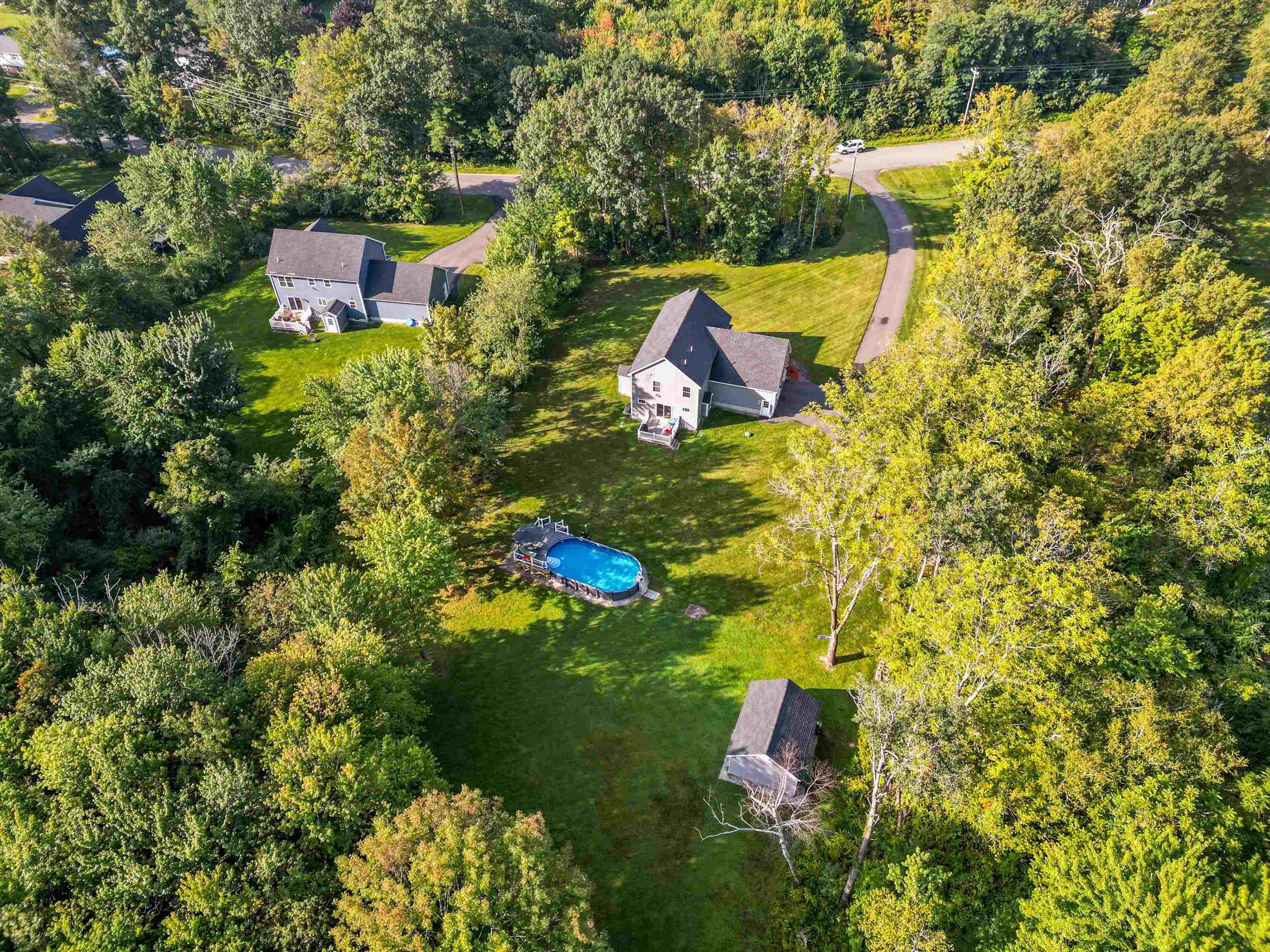
39 photo(s)
|
Derry, NH 03038
|
Sold
List Price
$799,900
MLS #
4968684
- Single Family
Sale Price
$795,000
Sale Date
12/1/23
|
| Rooms |
7 |
Full Baths |
2 |
Style |
Colonial |
Garage Spaces |
2 |
GLA |
2,287SF |
Basement |
Yes |
| Bedrooms |
4 |
Half Baths |
1 |
Type |
|
Water Front |
No |
Lot Size |
2.42A |
Fireplaces |
0 |
Welcome to your own private oasis! Nestled on a sprawling & level 2+acre lot sits this magnificent
young Colonial home that offers the perfect blend of tranquility and modern living. As you step onto
the home, you'll be captivated by the lush greenery and the serenity of the surrounding woods that
provide an eye pleasing backdrop. This charming residence boasts a delightful above ground pool,
providing endless opportunities for relaxation and enjoyment during those warm summer days as well
as an over-sized shed fit for your imagination! Step inside through the captivating farmers porch &
be greeted by the inviting open concept design of the 1st level with a formal dining room & half
bath. The spacious living area seamlessly flows into the kitchen offering ample cabinetry & a center
island creating an ideal setting for entertaining. The abundance of natural light that floods the
rooms enhances the warm and welcoming atmosphere. With 4 generously sized bedrooms in the second
level there is ample space for everyone to find their own personal retreat. The master suite offers
a peaceful haven, complete with a private en-suite bathroom, two walk-in closets, providing the
perfect sanctuary to unwind and recharge. Second level also features a laundry room. The lower level
provides a blank canvas ready for your expansion. Don't miss the opportunity to make this remarkable
property your own. Come experience the beauty and serenity that awaits you in this exceptional
home.
Listing Office: Realty ONE Group NEST, Listing Agent: Guillermo Molina
View Map

|
|
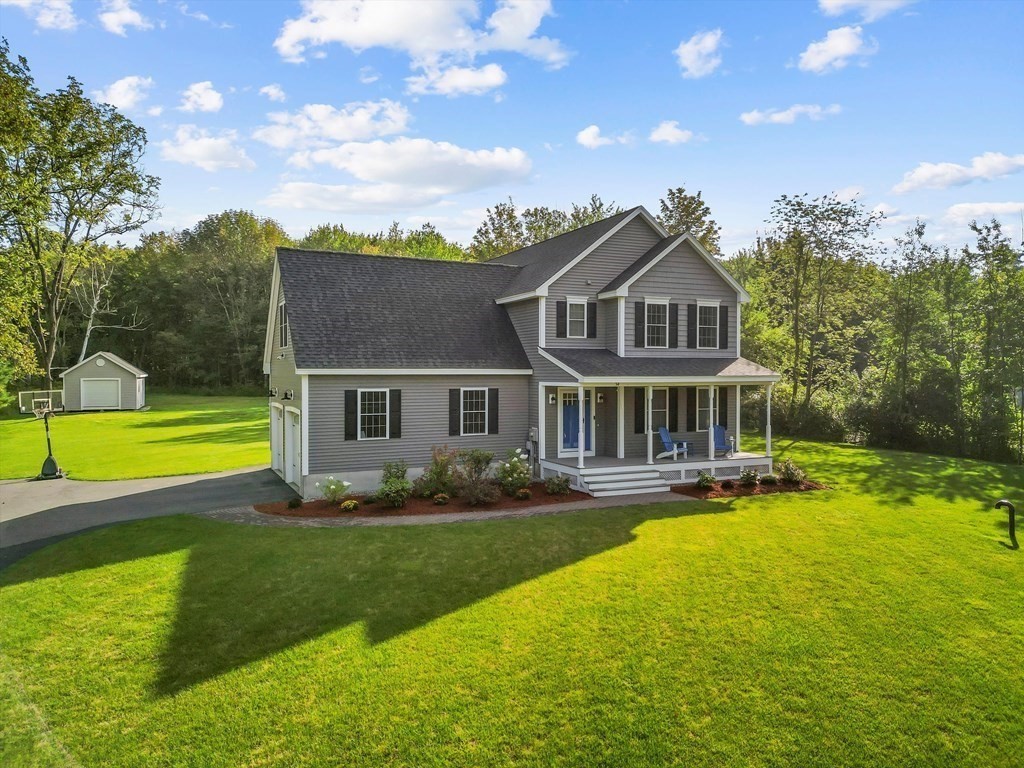
34 photo(s)

|
Derry, NH 03038
|
Sold
List Price
$799,900
MLS #
73157298
- Single Family
Sale Price
$795,000
Sale Date
12/1/23
|
| Rooms |
7 |
Full Baths |
2 |
Style |
Colonial |
Garage Spaces |
2 |
GLA |
2,287SF |
Basement |
Yes |
| Bedrooms |
4 |
Half Baths |
1 |
Type |
Detached |
Water Front |
No |
Lot Size |
2.42A |
Fireplaces |
1 |
Welcome to your own private oasis! Nestled on a sprawling & level 2+acre lot sits this magnificent
young Colonial home that offers the perfect blend of tranquility & modern living. As you step onto
the home, you'll be captivated by the lush greenery & the serenity of the surrounding woods that
provide an eye pleasing backdrop. This charming residence boasts a delightful above ground pool,
providing endless opportunities for relaxation and enjoyment during those warm summer days as well
as an over-sized shed fit for your imagination! Step inside through the captivating farmers porch &
be greeted by the inviting open concept design of the 1st level w/ a formal dining room & half bath.
Spacious living area seamlessly flows into the kitchen offering ample cabinetry & a center island
creating an ideal setting for entertaining. The abundance of natural light that floods the rooms
enhances the warm and welcoming atmosphere. Its truly an awesome home with so much to offer! Lets
make it yours!
Listing Office: Realty One Group Nest, Listing Agent: Olivares Molina TEAM
View Map

|
|
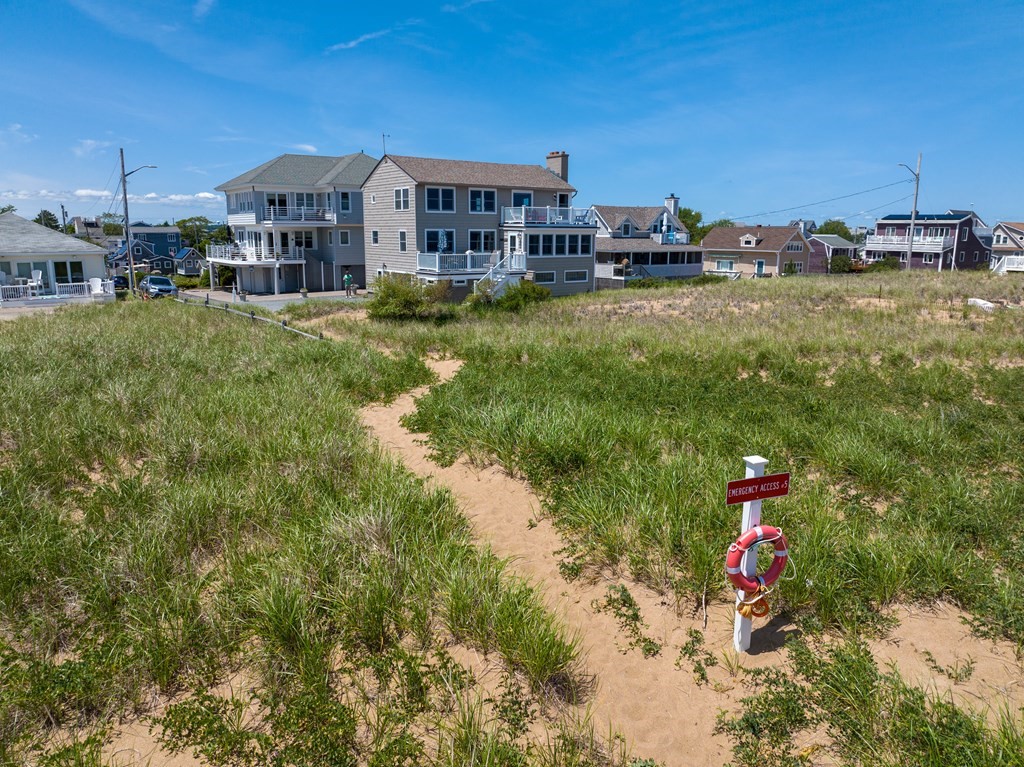
40 photo(s)
|
Newbury, MA 01951-1408
(Plum Island)
|
Sold
List Price
$2,250,000
MLS #
73141818
- Single Family
Sale Price
$1,775,000
Sale Date
11/30/23
|
| Rooms |
9 |
Full Baths |
2 |
Style |
Colonial |
Garage Spaces |
1 |
GLA |
2,413SF |
Basement |
Yes |
| Bedrooms |
4 |
Half Baths |
1 |
Type |
Detached |
Water Front |
Yes |
Lot Size |
16,126SF |
Fireplaces |
1 |
Oceanfront 1/3 acre lot with astounding views and expansive beachfront. Situated on the most
private and pristine stretch of shoreline on Plum Island, Howard House has been in the family since
the 1970s and has been the focal point of many family gatherings over the years. It is truly a
classic Beach house with a rustic yet cozy feeling and amazing views from every window. Legal two
family with separate kitchen and bedroom on 1st level. Many upgrades and additions over the years
of ownership. Recently the property has generated substantial income as a weekly rental and is
booked through September. Property to be sold with all furnishings. Please call the listing agent
to arrange showings. There will be an open house on August 1 from 1-3 pm and very limited showings
through the end of August.
Listing Office: Realty One Group Nest, Listing Agent: Pat Iris
View Map

|
|
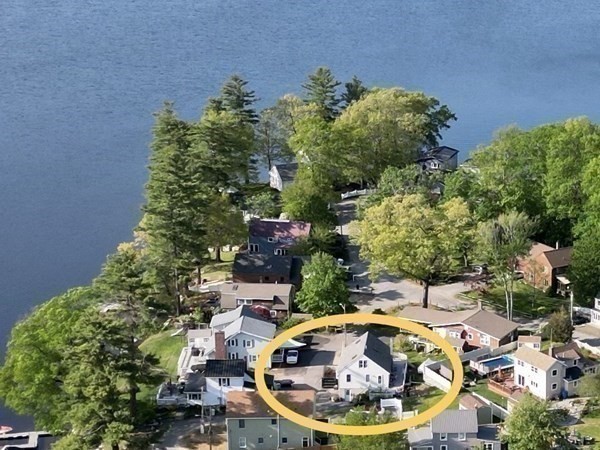
36 photo(s)
|
Merrimac, MA 01860-1627
|
Sold
List Price
$495,000
MLS #
73163446
- Single Family
Sale Price
$480,000
Sale Date
11/30/23
|
| Rooms |
6 |
Full Baths |
2 |
Style |
Cape |
Garage Spaces |
2 |
GLA |
1,778SF |
Basement |
Yes |
| Bedrooms |
4 |
Half Baths |
0 |
Type |
Detached |
Water Front |
No |
Lot Size |
1,020SF |
Fireplaces |
0 |
Discover the epitome of Lakeside living with this fantastic 4-bedroom, 2-bathroom home priced at
$495,000. Connected to town water, sewer, and natural gas, with a 2-car garage under for
convenience. This home offers picturesque water views. Flexible Layout: the main floor features an
open concept living/dining/kitchen, a full bath with double vanity, and two bedrooms, one with
direct access to the deck The second floor also has two bedrooms with skylights, and a versatile
space that could serve as an office, reading nook, or homework area. Smaller full bath on this
floor, with small tub/shower combo. Host gatherings or savor quiet moments on the extra-large,
wraparound deck with stunning lake views. Recent interior upgrades include fresh paint, flooring,
hot water tank, and light fixtures. Public access to the lake literally 30 steps across the street,
with just a few steps to launch your canoe, kayak, or paddle board. Come transform this property
into your Lakeside oasis.
Listing Office: Realty One Group Nest, Listing Agent: Philip Bowler
View Map

|
|
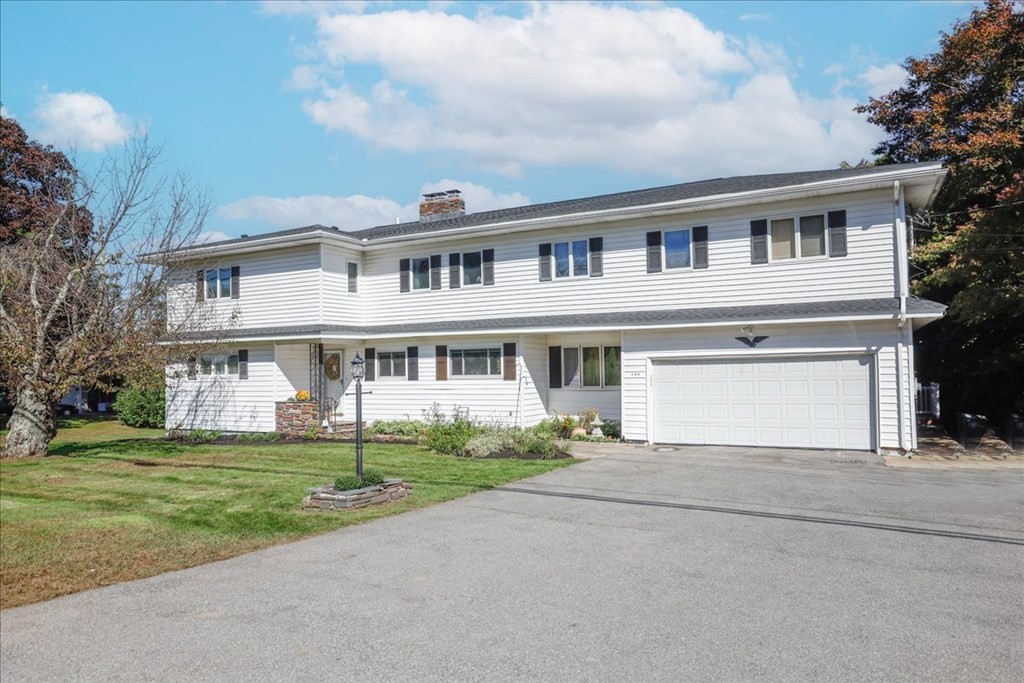
39 photo(s)

|
Methuen, MA 01844-1234
|
Sold
List Price
$679,900
MLS #
73165870
- Single Family
Sale Price
$679,900
Sale Date
11/30/23
|
| Rooms |
8 |
Full Baths |
4 |
Style |
Colonial |
Garage Spaces |
1 |
GLA |
3,298SF |
Basement |
Yes |
| Bedrooms |
6 |
Half Baths |
0 |
Type |
Detached |
Water Front |
No |
Lot Size |
17,772SF |
Fireplaces |
1 |
From the moment you step through the front door, you'll be captivated by the fusion of contemporary
design and timeless charm. The heart of this home is a grand open-concept living space, where the
kitchen, dining area, and living room effortlessly flow together. Hardwood floors and natural light
create a warm and inviting atmosphere, perfect for entertaining guests or relaxing with family. Home
boasts 5 overly sized bedrooms and 3 baths that offer comfort and privacy for everyone in the
family. The main suite is a true retreat, complete with ensuite bath/walk-in closet. Each bedroom is
thoughtfully designed with ample closet space. Ascend the stairs to discover the bonus room over the
garage. This versatile space can be transformed into your dream home office, entertainment area, or
a private guest suite. The allure of this property extends outdoors, where the beautifully
landscaped 1/2 acre back yard makes it an ideal spot for gatherings with family and friends.
Listing Office: Team Zingales Realty, LLC, Listing Agent: Team Zingales
View Map

|
|
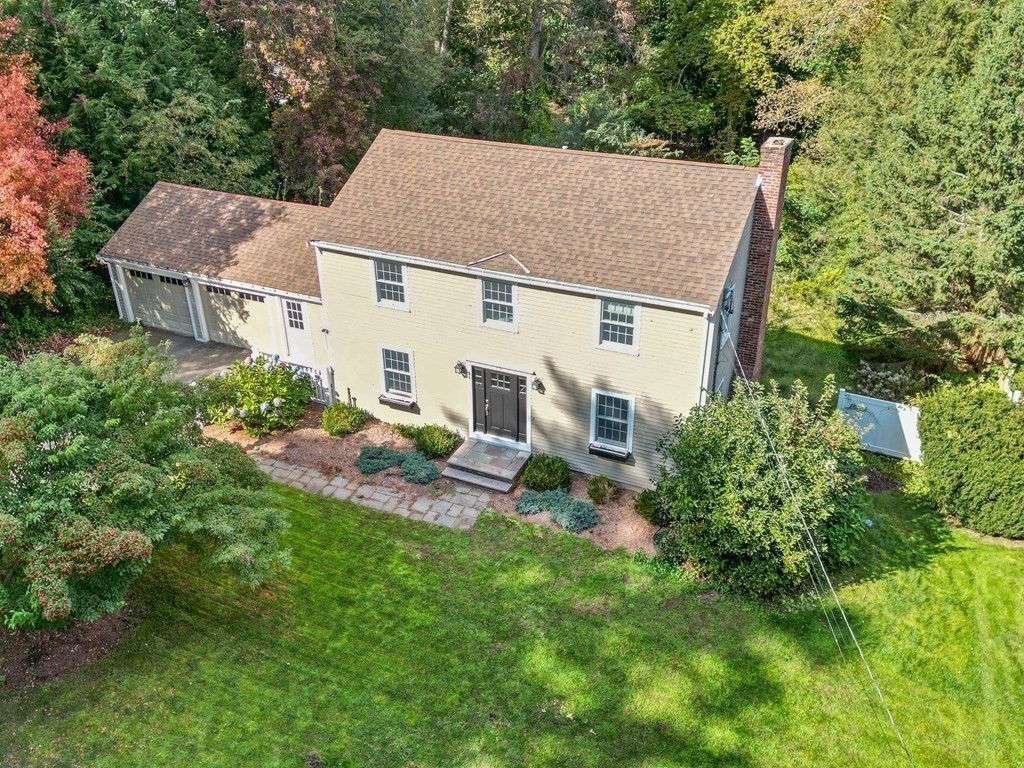
40 photo(s)

|
Topsfield, MA 01983
|
Sold
List Price
$739,000
MLS #
73167697
- Single Family
Sale Price
$850,500
Sale Date
11/30/23
|
| Rooms |
7 |
Full Baths |
2 |
Style |
Colonial |
Garage Spaces |
2 |
GLA |
2,052SF |
Basement |
Yes |
| Bedrooms |
3 |
Half Baths |
1 |
Type |
Detached |
Water Front |
No |
Lot Size |
20,199SF |
Fireplaces |
1 |
When it�s right, it�s right and this center-entrance Colonial does it right! Consider the lovely
setting in a highly desirable neighborhood near town & major highways. Consider 2,052 sf of living
space w/ 3 bedrooms and 2.5 bathrooms plus spacious room & a floor plan meant for today�s
lifestyles. The front-to-back living room w/ a fireplace is ready for holiday entertaining as is the
roomy L-shaped kitchen w/ stainless steel appliances, excellent counter space, four-seater island,
additional eat-in space for 6. This culinary haven is open to a family room w/ access to the deck. A
French door opens to a roomy office surrounded w/ wainscoting, but this space could be a formal
dining room. The 2nd floor features a spacious primary bedroom boasting an en suite bathroom w/ a
step-in shower along with 2 additional bedrooms and full bath. Extra special features include
hardwood flooring on the 1st & 2nd floors, newer roof (2013), newer furnace (2017), & interior
painted (2020) to name a few!
Listing Office: Keller Williams Realty Evolution, Listing Agent: Andrea O'Reilly
View Map

|
|
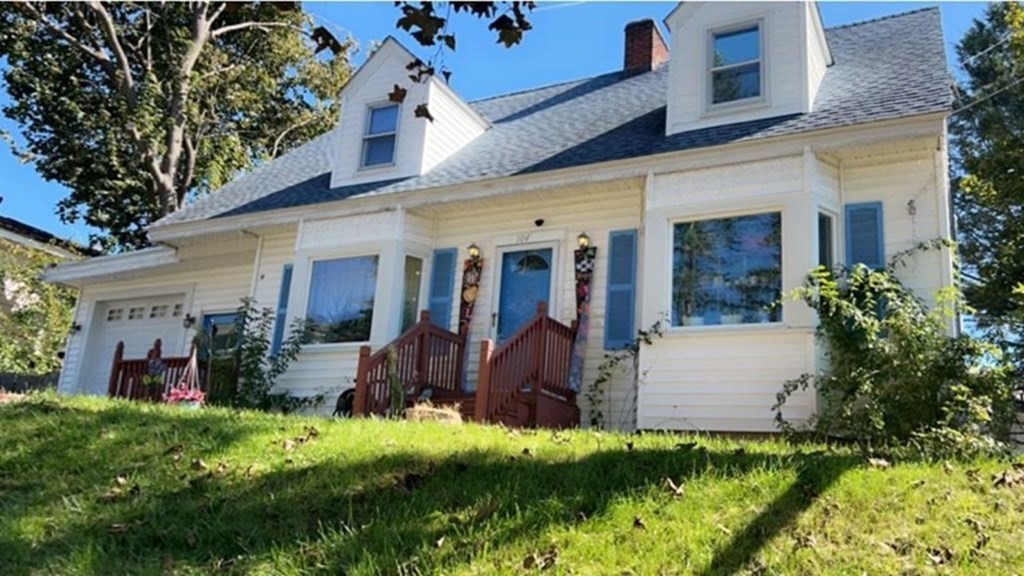
24 photo(s)
|
Lawrence, MA 01841
|
Sold
List Price
$485,000
MLS #
73167826
- Single Family
Sale Price
$500,000
Sale Date
11/30/23
|
| Rooms |
5 |
Full Baths |
2 |
Style |
Colonial |
Garage Spaces |
1 |
GLA |
1,724SF |
Basement |
Yes |
| Bedrooms |
3 |
Half Baths |
0 |
Type |
Detached |
Water Front |
No |
Lot Size |
7,500SF |
Fireplaces |
0 |
own this beautiful single family home 3 Bedrooms, 2 Baths, close to many ammenities, a great size
yard, extended deck for family gatherings, plenty of parking spaces .come to the open houses on
saturday 14 and sunday 15 from 12-2PM
Listing Office: Home Shop Properties, Inc., Listing Agent: Roberto Fernandez
View Map

|
|
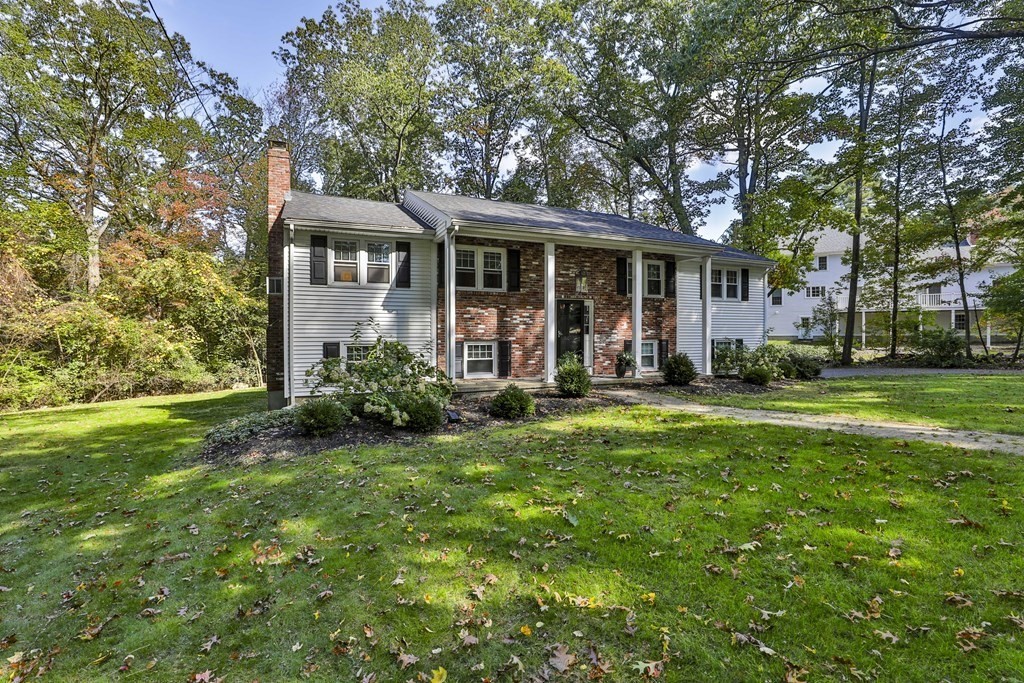
38 photo(s)

|
Andover, MA 01810
|
Sold
List Price
$837,500
MLS #
73170339
- Single Family
Sale Price
$800,000
Sale Date
11/30/23
|
| Rooms |
9 |
Full Baths |
2 |
Style |
Split
Entry |
Garage Spaces |
2 |
GLA |
2,373SF |
Basement |
Yes |
| Bedrooms |
4 |
Half Baths |
1 |
Type |
Detached |
Water Front |
No |
Lot Size |
34,499SF |
Fireplaces |
1 |
Nestled in the peaceful enclave of Andover, Mass, 10 Serenity Lane embodies the essence of tranquil
suburban living while offering modern comfort & convenience. Step inside, & you'll be greeted by an
open & airy floor plan. New modern kitchen with custom cabinets, stainless appliances and granite
countertops.The spacious living areas are bathed in natural light, providing a warm and inviting
atmosphere for family gatherings and entertaining guests. The living/dining room is perfect for
entertaining. The home offers 3 bedroom on the main floor with a remodeled full bath. The primary
has it�s own 3/4 bath & one additional bedroom on the lower level & half bath plus a laundry
room.There is a spectacular bonus room with wood ceilings and large windows. This property is
equipped with a new heating system, new roof as well as a two-car garage, and a spacious lower level
family room. Walking distance to New West Elementary, only minutes from the Middle & High school, &
abuts Conservation Land
Listing Office: Keller Williams Gateway Realty, Listing Agent: June Vaillancourt
View Map

|
|
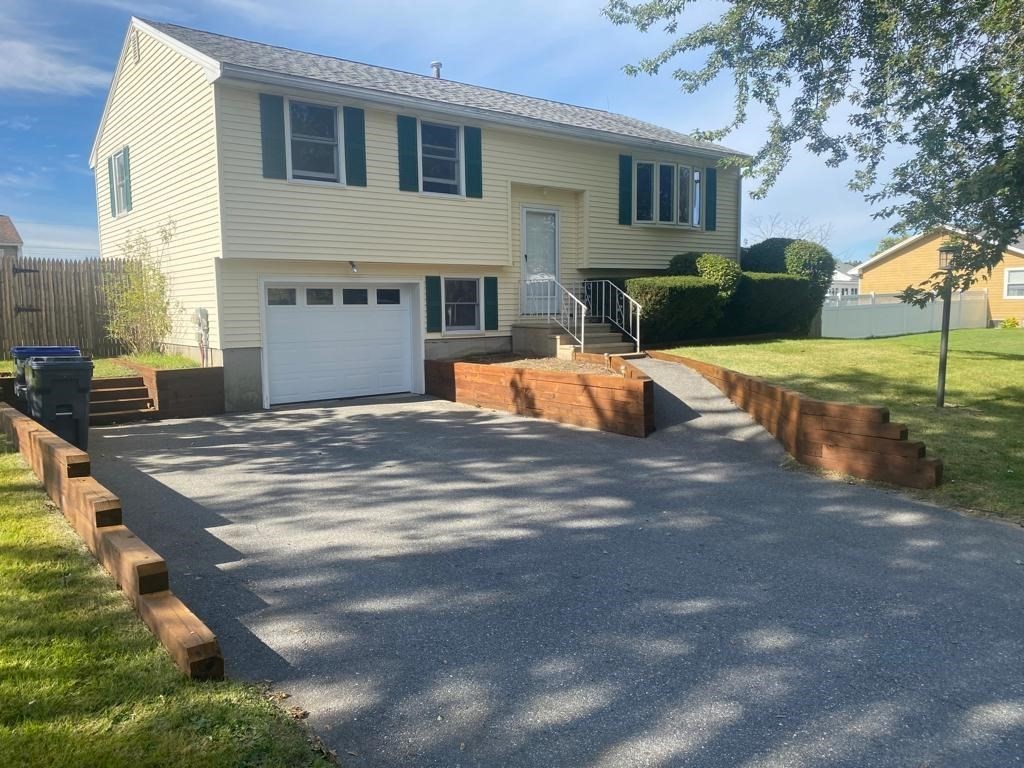
25 photo(s)
|
Methuen, MA 01844-7420
|
Sold
List Price
$560,000
MLS #
73161172
- Single Family
Sale Price
$530,000
Sale Date
11/27/23
|
| Rooms |
5 |
Full Baths |
1 |
Style |
Split
Entry |
Garage Spaces |
1 |
GLA |
1,634SF |
Basement |
Yes |
| Bedrooms |
3 |
Half Baths |
1 |
Type |
Detached |
Water Front |
No |
Lot Size |
10,685SF |
Fireplaces |
0 |
Spacious Split entrance home situated on the sought Methuen area. Mins to major Highway, shopping
mall, dinning and much more. This turn key ,offers 2 spacious bedrooms on main floor and 3rd bedroom
on the basement area, with family room or potential 4th bedroom. This gem offers 1 and 1/2 bath a
kitchen overviewing the spacious backyard , with 1 car garage and 2 additional parking
spots.
Listing Office: Realty ONE Group Nest, Listing Agent: Juan Concepcion
View Map

|
|
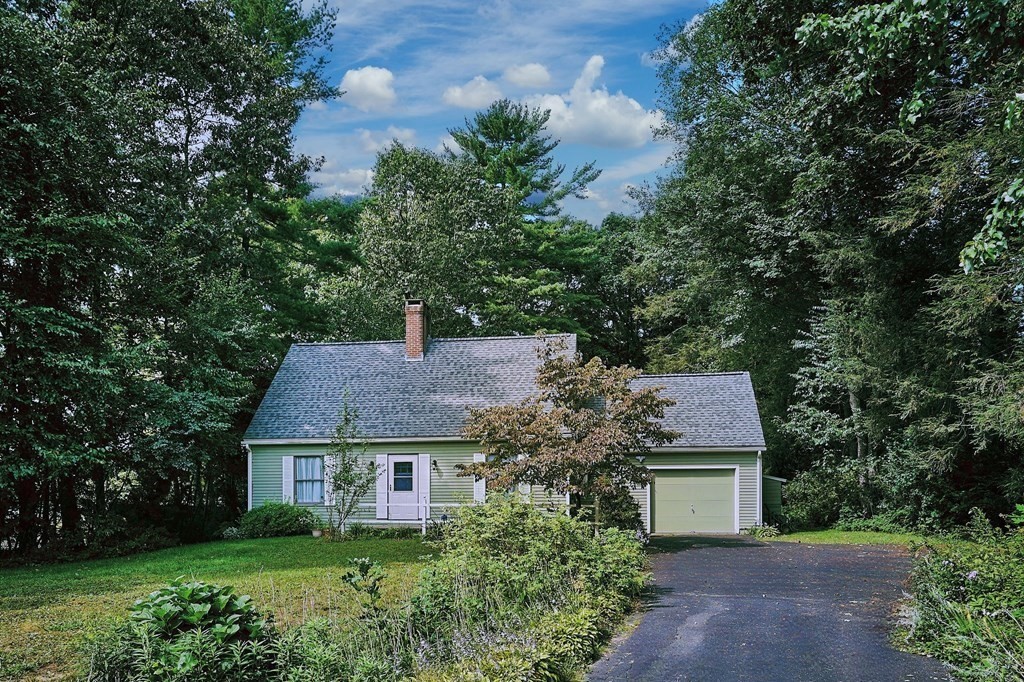
26 photo(s)
|
Northampton, MA 01062
(Florence)
|
Sold
List Price
$510,000
MLS #
73157516
- Single Family
Sale Price
$510,000
Sale Date
11/21/23
|
| Rooms |
6 |
Full Baths |
2 |
Style |
Cape |
Garage Spaces |
1 |
GLA |
1,547SF |
Basement |
Yes |
| Bedrooms |
3 |
Half Baths |
0 |
Type |
Detached |
Water Front |
No |
Lot Size |
36,900SF |
Fireplaces |
1 |
**Best and Final Offers due 10/03/2023 at noon.** The seller reserves the right to accept an offer
at any time. This large, nearly one acre lot is situated in privacy and serenity while being only
five minutes from Northampton center and near the restaurants and amenities of downtown. As you
enter the home you are greeted by a large open concept living room with fireplace that opens up to a
dining area with gleaming hardwood floors. Off the kitchen is a laundry room with direct access to
the back yard or the attached one car garage. The first level also has a primary bedroom with a
bathroom and shower. The second level has two large bedrooms with closets as well as a full bathroom
with a shower/tub combo. The private back yard includes a large wooden 480 square foot deck. The
roof was replaced within the past 5 years, heating system in 2021 and carpeting is brand new. Come
make this your new home!
Listing Office: Realty ONE Group Nest, Listing Agent: Philip Salerni
View Map

|
|
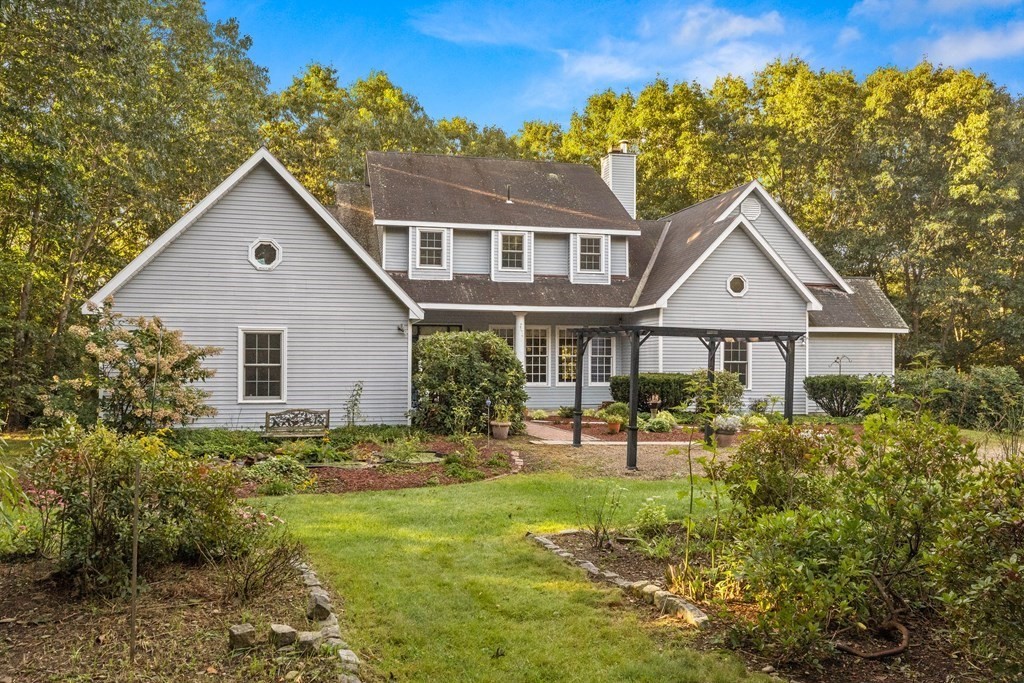
42 photo(s)

|
West Newbury, MA 01985-1719
|
Sold
List Price
$599,000
MLS #
73162471
- Single Family
Sale Price
$700,000
Sale Date
11/21/23
|
| Rooms |
9 |
Full Baths |
4 |
Style |
Colonial |
Garage Spaces |
0 |
GLA |
3,368SF |
Basement |
Yes |
| Bedrooms |
4 |
Half Baths |
0 |
Type |
Detached |
Water Front |
No |
Lot Size |
5.81A |
Fireplaces |
1 |
Open Houses Cancelled - Contract to Purchase Accepted. Don�t miss this chance to own a piece of
paradise. Nestled in the woods, perched at the top of a hill, this property is the definition of
privacy and a nature lover�s paradise abutting over 40 Acres of Essex County Greenbelt &
Conservation Land, perfect for hiking, birdwatching or simply enjoying the outdoors. While this home
requires updating, it presents a unique opportunity to create the home of your dreams. Bring your
vision and breathe new life into this Custom Designed Multi-Gable, 9 room, 4 Bedroom, 4 bath,
Colonial with a Flexible Floor Plan, sited on 5.81 wooded acres. Underground Utilities, Well Water
and Passing Title 5 Report. Live & Work from Home. This is an Estate Sale - the Property is being
sold "As Is - As Shown" with no warranties either expressed or implied. Solar panels are leased and
are transferable to the Buyer. Easy Access to Rte 95 & 495, Newburyport, the Commuter Rail, Boston
and Major Airports.
Listing Office: Realty One Group Nest, Listing Agent: Mark Dickinson
View Map

|
|
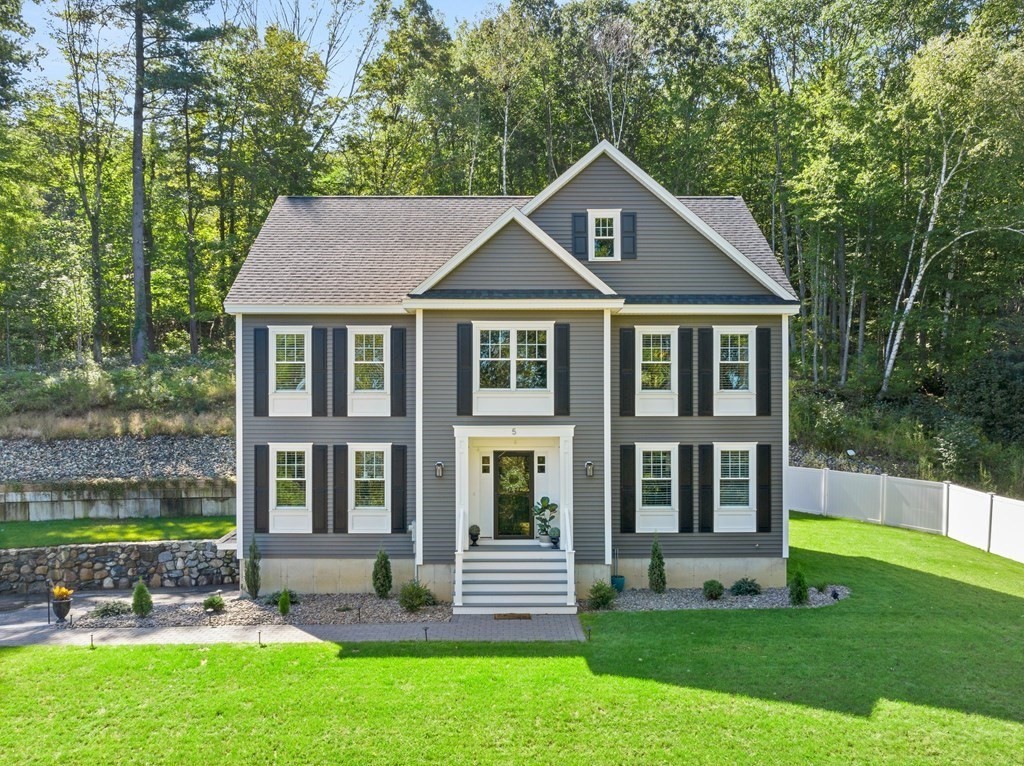
42 photo(s)

|
Merrimac, MA 01860
|
Sold
List Price
$799,777
MLS #
73169162
- Single Family
Sale Price
$790,000
Sale Date
11/21/23
|
| Rooms |
9 |
Full Baths |
2 |
Style |
Colonial |
Garage Spaces |
2 |
GLA |
3,000SF |
Basement |
Yes |
| Bedrooms |
4 |
Half Baths |
1 |
Type |
Detached |
Water Front |
No |
Lot Size |
2.00A |
Fireplaces |
1 |
Welcome to 5 High St, a commuter�s dream. This must see, two-year-old home is in the sought after
Pentucket Regional School District. Built by a local high-end builder, this classic center entrance
colonial offers a flexible, open floor plan with hardwood floors throughout. The stunning kitchen,
and the front to back living room/dining area, with a gas fireplace, are great for entertaining! The
dining room/sitting room, laundry room and 1/2 bath round out the 1st floor. There are 3 bedrooms,
an office, and 2 full baths on the 2nd floor. The primary suite is spacious and offers an awesome
primary bathroom and large walk-in closet. The 3rd floor can be the 4th bedroom, or a rec
room/family room. Additional features include a 2-car garage, on-demand hot water heater, and huge
back deck. With easy highway access; it�s just minutes to beaches and Newburyport with its vibrant
downtown, restaurants, and shopping! Don�t let this one get away!
Listing Office: Realty One Group Nest, Listing Agent: The Good Life Real Estate Group
View Map

|
|
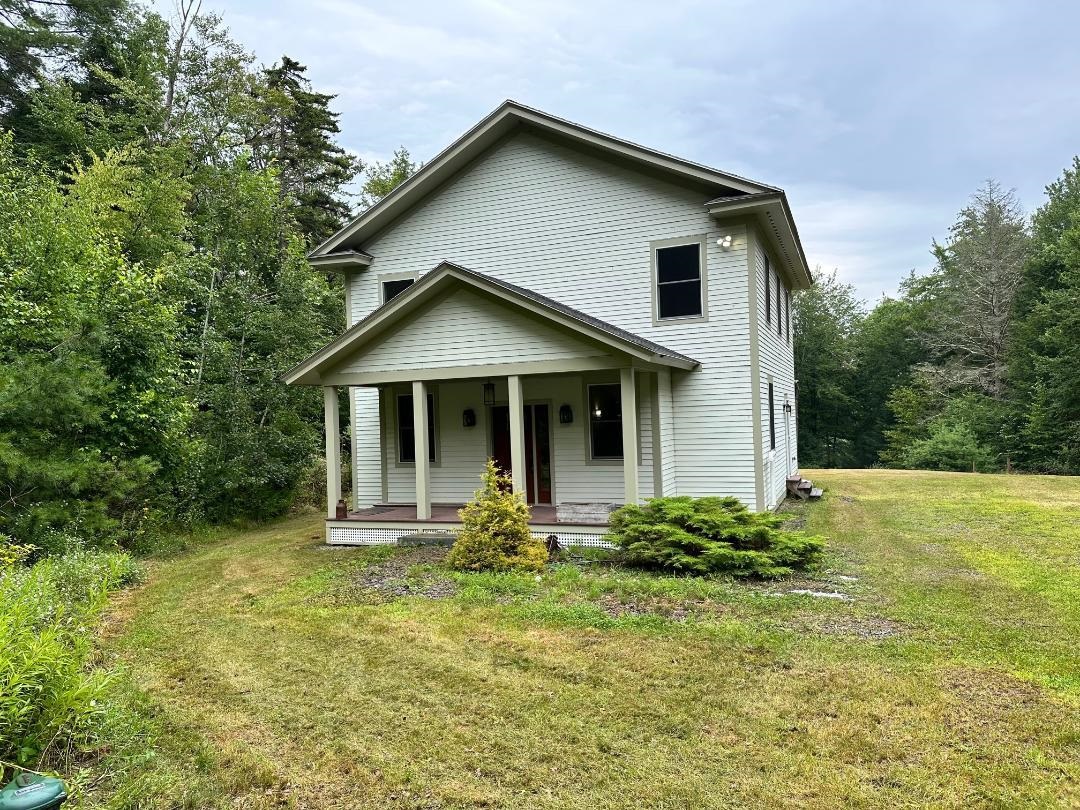
40 photo(s)
|
Fitzwilliam, NH 03347
|
Sold
List Price
$399,000
MLS #
4964968
- Single Family
Sale Price
$395,000
Sale Date
11/20/23
|
| Rooms |
6 |
Full Baths |
3 |
Style |
Colonial |
Garage Spaces |
0 |
GLA |
1,702SF |
Basement |
Yes |
| Bedrooms |
3 |
Half Baths |
0 |
Type |
|
Water Front |
No |
Lot Size |
2.80A |
Fireplaces |
0 |
Welcome to this 3-bedroom 3 bath Energy Star Certified home, with direct private access to Sportsman
Pond located in the Monadnock region. This home sets way back from the main road, giving you the
peaceful solitude, one deserves. This home boasts Brazilian Cherry hardwood flooring throughout. The
kitchen was remodeled in 2019 as well as the newer appliances. The larger Bedroom located on the
second floor Sports a huge walk-in closet as well as a private bath, Equipped with a Jetted tub,
slate shower, and a double sink. Capped off with a private balcony. Built with closed cell foam
insulation on all exterior walls. This gem is also equipped with an open loop Geothermal Heating and
air conditioning. Large dry basement waiting to be finished. Come enjoy your own piece of private
paradise fishing, kayaking, Canoeing and much more. Approximately 15 minutes from Rt 2. Back on
market Due buyers home sale contingency was not met.
Listing Office: Realty ONE Group NEST, Listing Agent: Peter Michals
View Map

|
|
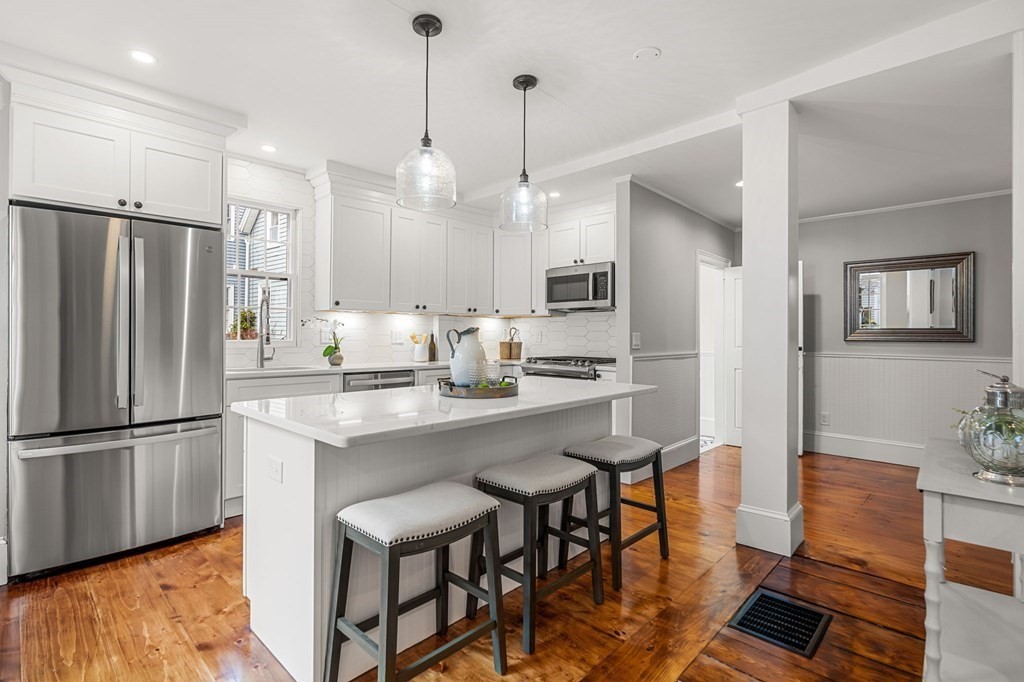
41 photo(s)

|
Newburyport, MA 01950
|
Sold
List Price
$1,149,500
MLS #
73173671
- Single Family
Sale Price
$1,165,000
Sale Date
11/20/23
|
| Rooms |
8 |
Full Baths |
2 |
Style |
Other (See
Remarks) |
Garage Spaces |
0 |
GLA |
2,723SF |
Basement |
Yes |
| Bedrooms |
4 |
Half Baths |
1 |
Type |
Detached |
Water Front |
No |
Lot Size |
1,950SF |
Fireplaces |
5 |
***OFFERS DUE TUESDAY 10/31 BY 12PM*** IMPRESSIVE FEDERAL on a corner lot steps from rail trail,
Micheals Harbor Side and all that Newburyport has to offer! This 4 bed 2.5 bath renovated house is
up for grabs in one of the areas sought after neighborhoods. The entire house has fresh paint inside
and out. The original pine flooring is in great shape and has been refinished throughout. The
kitchen has been renovated with stainless steel appliances, white shaker cabinets, quartz
countertops and is open concept connecting the formal dining room and family room that is bright and
sunny. There is also access to the brick patio off the kitchen for easy out door entertaining. The
main living level also has a renovated powder room and a living room to accommodate many guests. The
master bedroom en suite has been fully renovated with a modern walk in shower that will not
disappoint. 3 large bedrooms on the 2nd & 3rd floor with another fully renovated bathroom &
laundry.
Listing Office: Liberty Residential Realty, LLC, Listing Agent: Jeffrey Conti
View Map

|
|
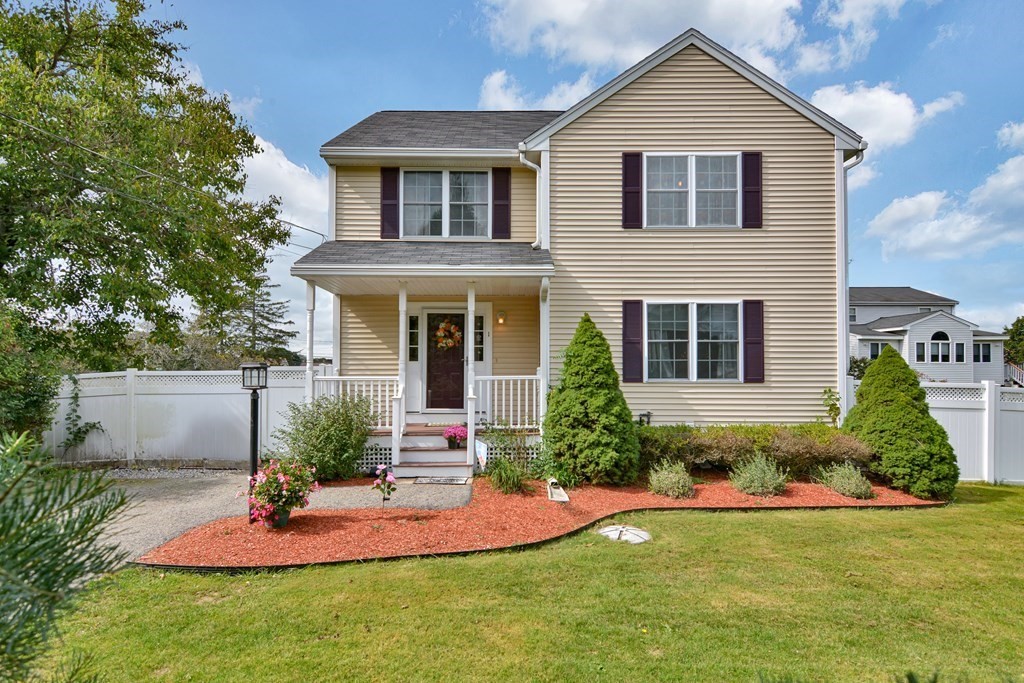
31 photo(s)
|
Methuen, MA 01844
|
Sold
List Price
$570,000
MLS #
73164154
- Single Family
Sale Price
$570,000
Sale Date
11/17/23
|
| Rooms |
6 |
Full Baths |
1 |
Style |
Colonial |
Garage Spaces |
0 |
GLA |
2,343SF |
Basement |
Yes |
| Bedrooms |
3 |
Half Baths |
1 |
Type |
Detached |
Water Front |
No |
Lot Size |
6,399SF |
Fireplaces |
1 |
Welcome to your new home! Don't hesitate to explore this charming, impeccably cared-for 3-bedroom
colonial, conveniently situated just minutes from Rt.213 and Rt.495. Step onto the inviting front
porch as it leads you into the open foyer, which transitions into the living room featuring a cozy
fireplace. Delight in the kitchen, complete with ample cabinetry, and the adjacent dining area,
perfect for hosting your gatherings. Unwind on the wraparound deck, offering a view of the
well-maintained, fenced-in yard. Explore this finished basement, showcasing a versatile open area
that combines an office space, family room, and a dedicated children's play zone.
Listing Office: Century 21 North East, Listing Agent: Fermin Group
View Map

|
|
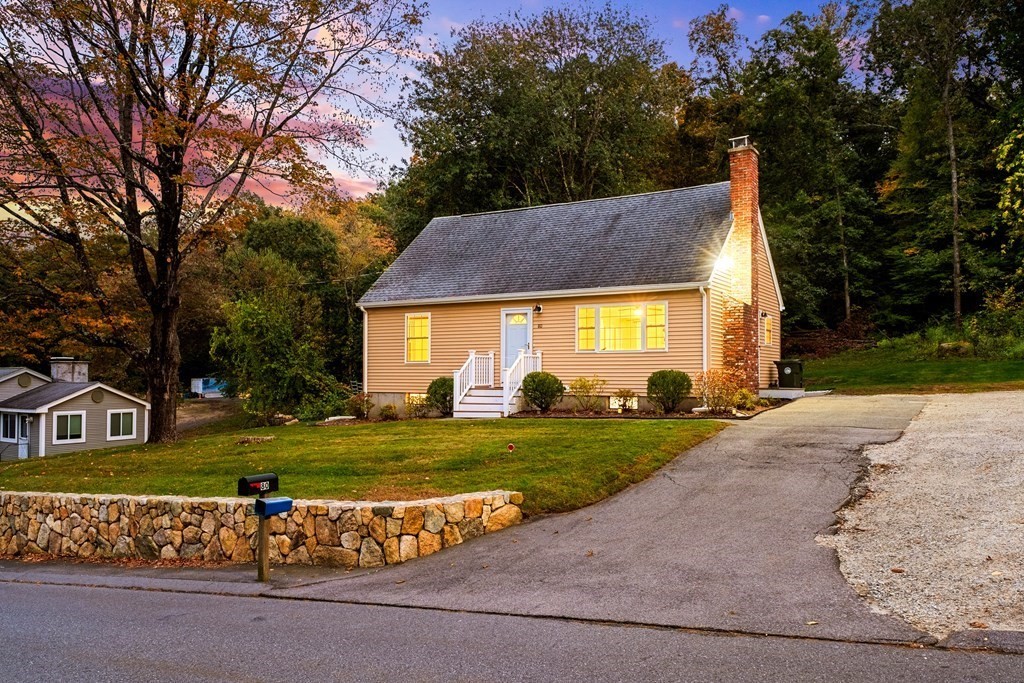
42 photo(s)

|
Marlborough, MA 01752-4590
|
Sold
List Price
$514,970
MLS #
73169335
- Single Family
Sale Price
$525,000
Sale Date
11/17/23
|
| Rooms |
6 |
Full Baths |
2 |
Style |
Cape |
Garage Spaces |
0 |
GLA |
1,555SF |
Basement |
Yes |
| Bedrooms |
3 |
Half Baths |
0 |
Type |
Detached |
Water Front |
No |
Lot Size |
21,920SF |
Fireplaces |
1 |
80WHillRd.com - Photos, Video, 3D Tours & More - Nestled on a generously-sized lot, this 3-bed,
2-bath home offers 1,555 square feet of living space & an incredible layout. Spaciousness & charm
throughout. First floor seamlessly connected kitchen, dining, living, & outdoor patio areas, making
entertaining a breeze. Fantastic first-floor bedroom & thoughtfully designed office space, perfect
for working from home. Second floor boasts expansive primary bedroom with ample natural light &
closet space; an ideal sanctuary for rest & relaxation. Additional bedroom and upstairs laundry a
huge plus! Both bathrooms in excellent condition. Sizable finishable basement with high ceilings is
the perfect canvas. Wonderful neighbors & a friendly community spirit; feel right at home!
Phenomenal location with numerous restaurants, beautiful nature trails, & entertainment options
moments away. Conveniently located near I-495, I-290, & Rt 20, easy access to Rt 9 & the I-90
Masspike - a commuter's dream!
Listing Office: Realty One Group Nest, Listing Agent: Doug Walters
View Map

|
|
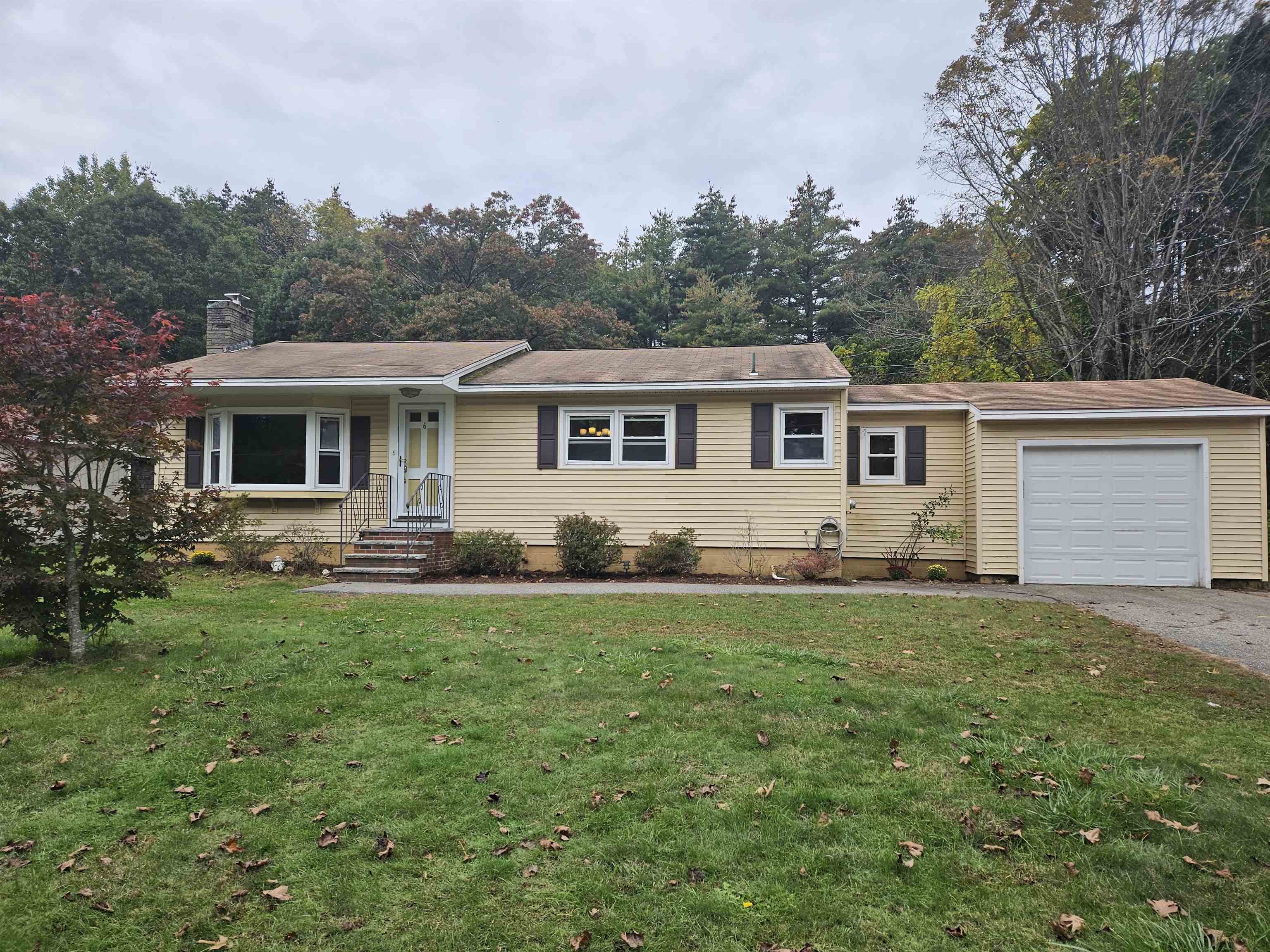
28 photo(s)
|
Salem, NH 03079
|
Sold
List Price
$449,900
MLS #
4974935
- Single Family
Sale Price
$460,000
Sale Date
11/17/23
|
| Rooms |
5 |
Full Baths |
1 |
Style |
Ranch |
Garage Spaces |
1 |
GLA |
1,120SF |
Basement |
Yes |
| Bedrooms |
2 |
Half Baths |
0 |
Type |
|
Water Front |
No |
Lot Size |
16,988SF |
Fireplaces |
0 |
Cute as a button 2 Bedroom ranch perfect for a first-time buyer or someone looking to downsize. Easy
commuter location in a awesome family neighborhood. Nice level lot, fenced in back yard with
screened in gazebo and shed for your mower and tools. Pull into the attached garage, there's no need
to clean snow off of your car. Hardwood floors throughout that just got refinished this week!
Beautiful wood burning fireplace in the living room perfect for warming up on a cool night. Eat in
kitchen with attached dining room area. The home has two sizable bedrooms with large closets. First
floor laundry in the full bathroom. The seller put a new water heater and furnace as well as
titanium flume for the chimney. All you have to do is move in! Showings will begin at open house Sat
Oct. 21st & Sun Oct. 22nd from 11-1.
Listing Office: EXP Realty, Listing Agent: Katelin Kelly
View Map

|
|
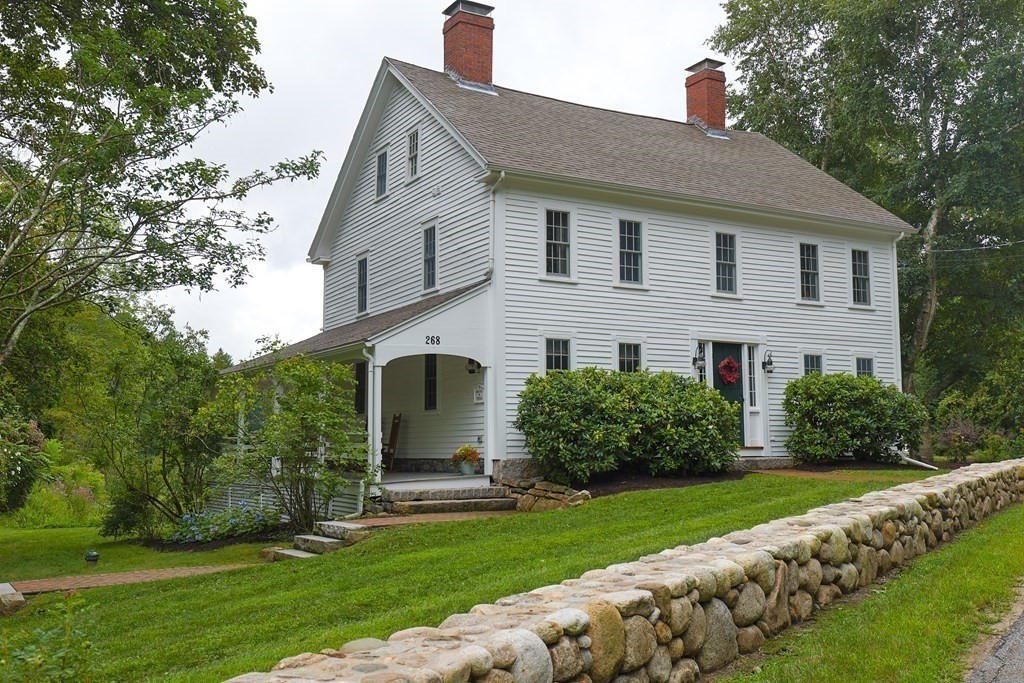
37 photo(s)

|
Groveland, MA 01834
|
Sold
List Price
$1,150,000
MLS #
73151750
- Single Family
Sale Price
$1,150,000
Sale Date
11/16/23
|
| Rooms |
10 |
Full Baths |
2 |
Style |
Colonial,
Antique |
Garage Spaces |
2 |
GLA |
3,000SF |
Basement |
Yes |
| Bedrooms |
4 |
Half Baths |
1 |
Type |
Detached |
Water Front |
Yes |
Lot Size |
5.14A |
Fireplaces |
4 |
Circa 1790 meets 2023 luxury! Magnificent 3000 sq ft New England antique beautifully restored down
to the studs in 2015. All new systems, elec, roof, 4 working F/Ps, original exposed brick,
original doors, beams & hardware. Central air. State of the art kitchen w commercial grade Thermador
appliances, Whitehaus farm sink, & cust cabinetry. Wide pine floors thruout. Top of the line
Anderson 400 heritage windows w/divided light. A new vaulted ceiling family room w/ an array of
windows added in 2015. Charm exudes inside and out. Each room offers a warm sanctuary & the main
bedroom is a pond view retreat w/ an ensuite bath & a claw foot soaking tub. 2 additional rooms on
the 3rd floor. A private heated studio lives above the extra Lrg 2 car garage that has 3 levels.
Located on 5.14 acres with a private pond, a singing brook & close to Johnson's pond. . OH Fri 25th.
4-6 pm. Sat 11-1pm. Sun 11-1pm. Video & prop profile attached.
Listing Office: Realty One Group Nest, Listing Agent: Lynn Pappas
View Map

|
|
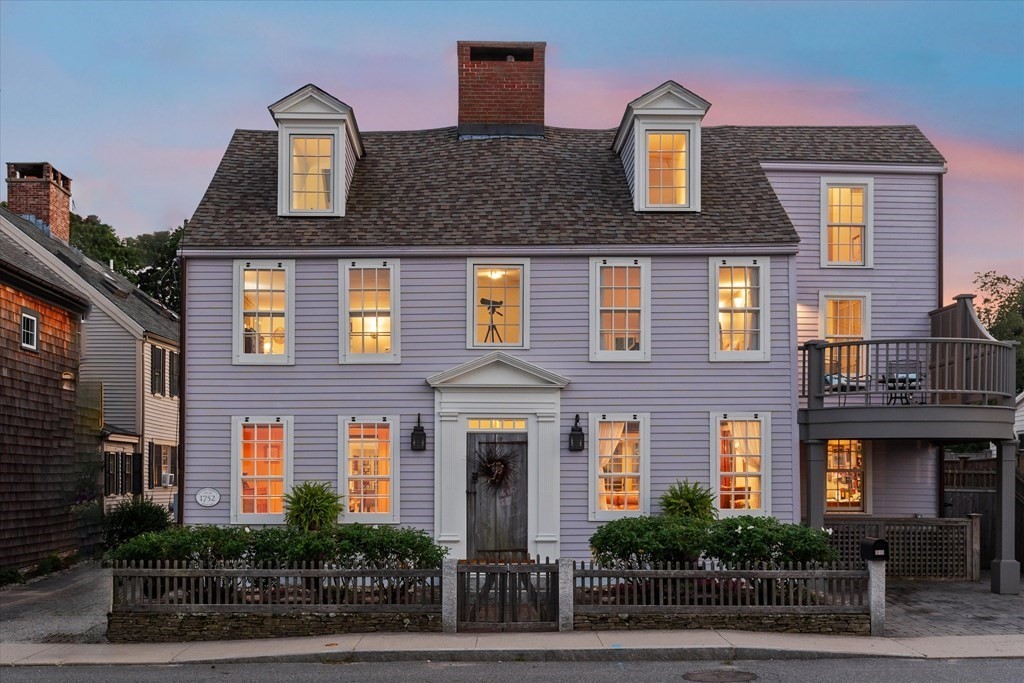
41 photo(s)

|
Newburyport, MA 01950
|
Sold
List Price
$1,990,000
MLS #
73163070
- Single Family
Sale Price
$1,900,000
Sale Date
11/16/23
|
| Rooms |
10 |
Full Baths |
2 |
Style |
Colonial,
Antique |
Garage Spaces |
2 |
GLA |
3,212SF |
Basement |
Yes |
| Bedrooms |
4 |
Half Baths |
1 |
Type |
Detached |
Water Front |
Yes |
Lot Size |
8,370SF |
Fireplaces |
5 |
From the River to the Sea, when you walk through the door, at home you will be! This historic,
meticulously restored Newburyport gem commands breathtaking views of the Merrimack River Harbor &
beyond. Spacious rooms encircle a 3 fireplace beehive chimney. Open floor plan ideal for
entertaining. The gourmet kitchen is a chef's dream featuring exquisite soapstone counters, top-of
-the line SS appliances, farm & prep sinks, dual-zone wine refrig, professional 36" range & a
breakfast bar. The private fenced back yard offers a masterpiece design of gardens, a soothing
waterfall & an expansive 8 person dining island adorned with leathered granite countertops, grill,
sink & outdoor refrigerator. A newly constructed 2 story post & beam garage has heat, a/c and
plumbing. Perfect for a gym or home office. For the wine enthusiast this home includes a wine
cellar w an independent bottle temperature driven A/C system for 500 bottles. Truly one of
Newburyport's finest "South End" residences
Listing Office: Realty One Group Nest, Listing Agent: Gretchen Maguire
View Map

|
|
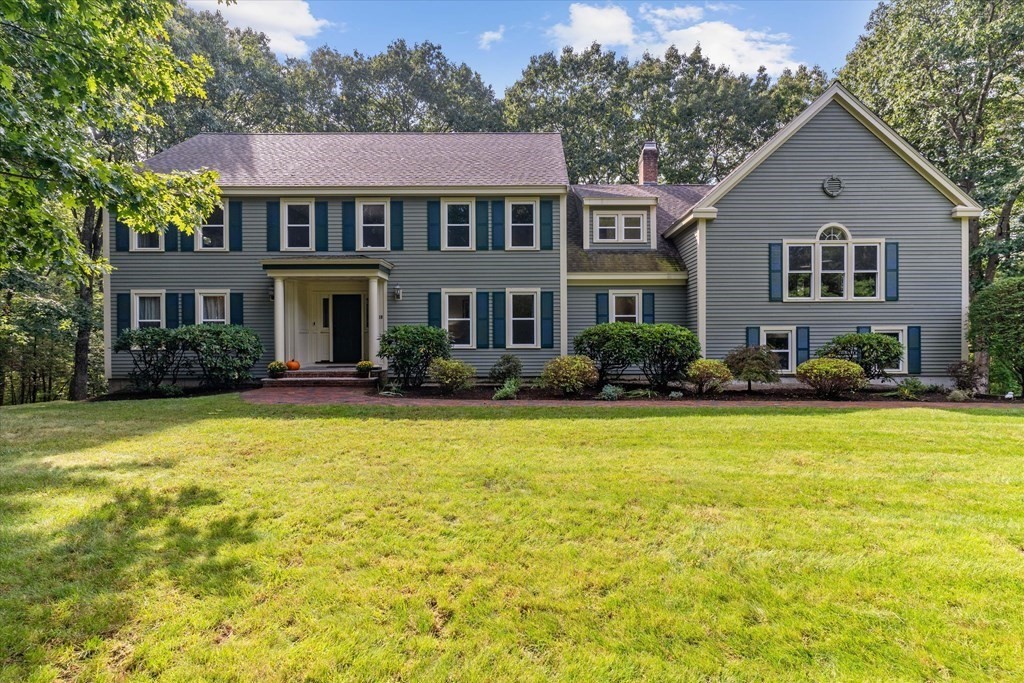
42 photo(s)

|
Boxford, MA 01921
|
Sold
List Price
$1,299,000
MLS #
73165535
- Single Family
Sale Price
$1,294,000
Sale Date
11/16/23
|
| Rooms |
11 |
Full Baths |
3 |
Style |
Colonial |
Garage Spaces |
3 |
GLA |
3,705SF |
Basement |
Yes |
| Bedrooms |
4 |
Half Baths |
0 |
Type |
Detached |
Water Front |
Yes |
Lot Size |
4.20A |
Fireplaces |
1 |
This extraordinary 4/5 bedroom home offers a serene retreat on a quiet cul-de-sac PLUS direct access
to Four Mile Pond. Boasting an open floor plan, it�s perfect for entertaining. The main level is
designed to allow for a potential in-law suite or private office, providing versatility in living
arrangements. Kitchen features granite countertops/ash cabinets with an abundance of storage. It
flows seamlessly into the cozy FR/dining area, which is accentuated by a wood-burning FP. Formal LR
& DR boast quality built-ins with detailed molding. The core of the home is the spectacular
great/media room with custom bar, built-ins, remarkable sound/TV system & pellet stove, meant for
enjoyment. Second level includes 4 bedrooms, newly renovated full baths & laundry room. For those
who cherish the outdoors, the jaw-dropping three-season room/screened porch off the kitchen provides
seasonal views of the pond, creating a nature lover's paradise. See attached highlights for many
more details.
Listing Office: Realty One Group Nest, Listing Agent: Neve and Magnifico Group
View Map

|
|
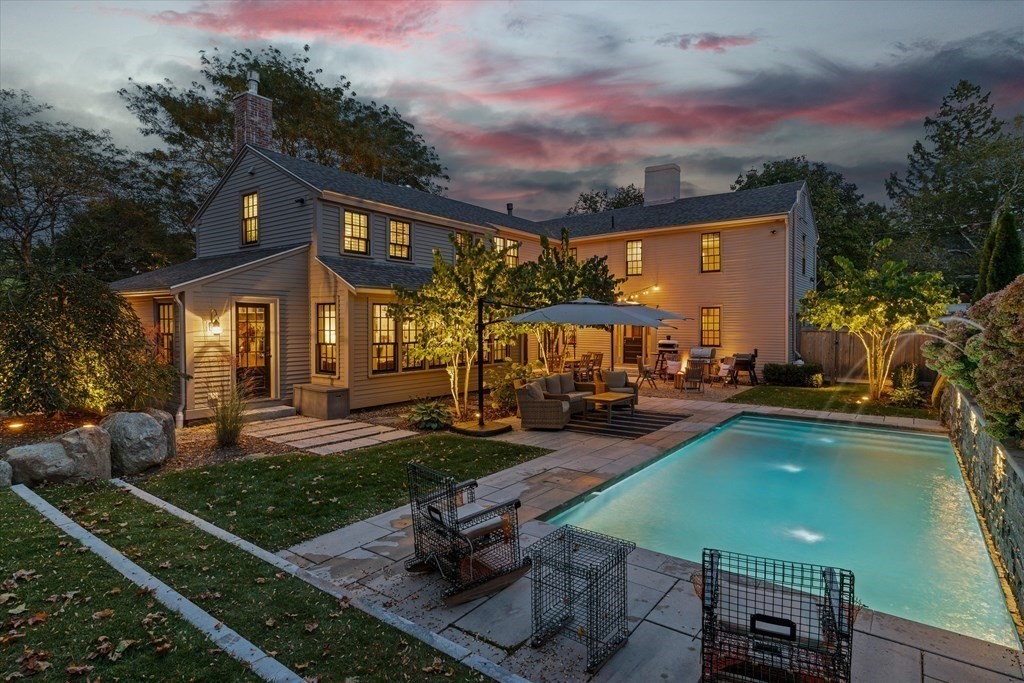
41 photo(s)
|
Newburyport, MA 01950
|
Sold
List Price
$1,995,000
MLS #
73170859
- Single Family
Sale Price
$1,995,000
Sale Date
11/16/23
|
| Rooms |
10 |
Full Baths |
4 |
Style |
Antique |
Garage Spaces |
2 |
GLA |
3,592SF |
Basement |
Yes |
| Bedrooms |
4 |
Half Baths |
0 |
Type |
Detached |
Water Front |
No |
Lot Size |
11,400SF |
Fireplaces |
5 |
Experience the harmonious blend of history & modernity as you immerse yourself in the timeless
luxury that this property embodies. With its impeccable recent renovations & carefully curated
features, this 1750 exquisite antique stands as a testament to exceptional living. As you step
inside, you are greeted by the allure of a "chefs" kitchen. An epicurean's delight. An 8 gas
burner Wolfe stove, Subzero fridge, an oversized wine cooler, lg breakfast bar, a coffee station,
French doors that lead directly to lush grounds promises an unparalleled cooking experience. This
home offers 4bdrm en suites & a new 600sq ft addition above the oversized garage/barn w heat/ac & a
3/4bath. The 5 fireplaces infuse the home w/ enchanting ambiance. The backyard is a sanctuary of
leisure & relaxation, adorned w stone patios for intimate gatherings, heated pool w/ a cascading
fountain that invites you to unwind in its tranquil waters, & outdoor shower. Steps from the
Merrimack River & historic NBPT!
Listing Office: Realty One Group Nest, Listing Agent: Gretchen Maguire
View Map

|
|
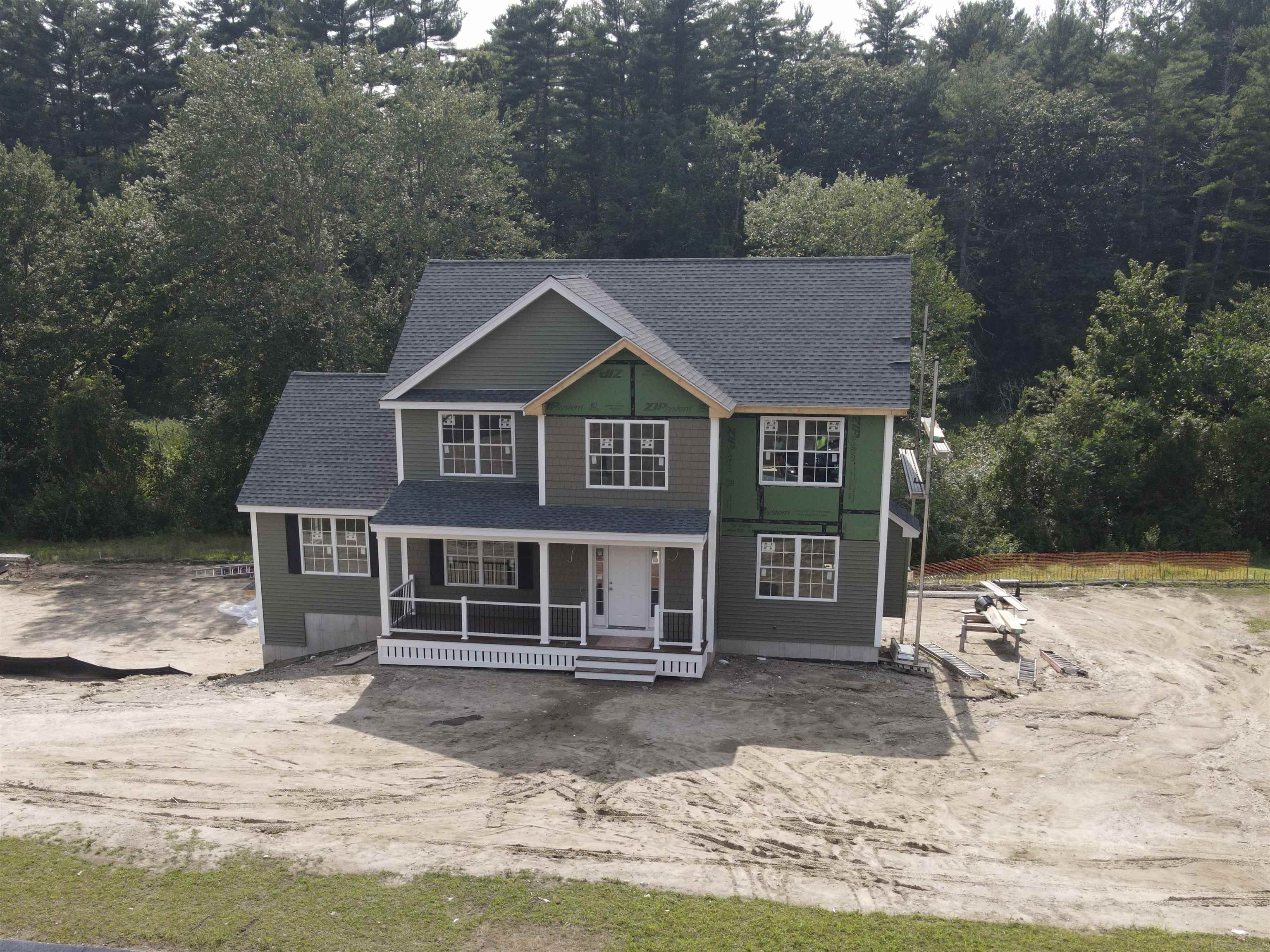
2 photo(s)
|
Hudson, NH 03051
|
Sold
List Price
$769,900
MLS #
4965007
- Single Family
Sale Price
$777,450
Sale Date
11/15/23
|
| Rooms |
8 |
Full Baths |
2 |
Style |
Colonial |
Garage Spaces |
2 |
GLA |
2,548SF |
Basement |
Yes |
| Bedrooms |
4 |
Half Baths |
1 |
Type |
|
Water Front |
No |
Lot Size |
2.16A |
Fireplaces |
0 |
Introducing Lot 2 at Desirable Forest Meadows! This well-appointed beauty offer’s all the bells &
whistles you are looking for! Sitting on a bright & sunny 2-acre lot this outstanding home offer’s
an open floor plan, hardwood flooring through-out the first floor, great room complete with a gas
fireplace, a separate living room with an additional fireplace, 4 large bedrooms, 2.5 bathrooms,
tons LED recessed lighting through-out, primary suite complete with full bathroom offering a walk-in
shower & double sinks and a large walk-in closet! 2 -zoned central air conditioning & heating, vinyl
front farmers porch, vinyl rear deck, vinyl siding, vinyl Harvey windows and a walk-out basement
with sliding glass door’s ready for future finishing as well as a 12 X 11 mudroom from the garage!
This home offer’s it all and should not be missed! No Betterment Fee’s and the Builder Does Not
Require Construction Loans! This new development exudes character and charm yet is minutes to major
highways and conveniences! Surrounded by trees and nature, leading to a cul-de-sac, it provides the
privacy and perfect setting to relax and enjoy! Open House Canceled
Listing Office: Foundation Brokerage Group, Listing Agent: Kerry Nicolls
View Map

|
|
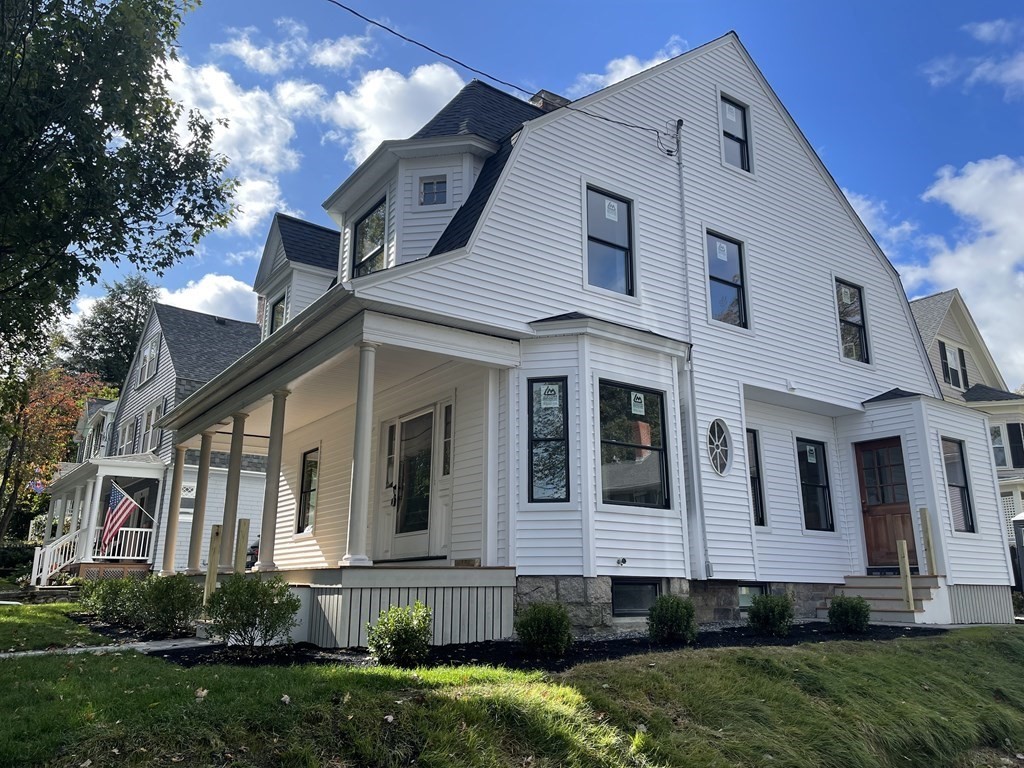
4 photo(s)
|
Andover, MA 01810
(In Town)
|
Sold
List Price
$1,299,900
MLS #
73168154
- Single Family
Sale Price
$1,300,000
Sale Date
11/15/23
|
| Rooms |
11 |
Full Baths |
2 |
Style |
Colonial |
Garage Spaces |
0 |
GLA |
2,106SF |
Basement |
Yes |
| Bedrooms |
4 |
Half Baths |
1 |
Type |
Detached |
Water Front |
No |
Lot Size |
3,450SF |
Fireplaces |
1 |
Gutted to the studs. This complete renovation perfectly persevered the charming historical look of
Andover with many modern features. The property sits on the corner of Chapman Ave, walking distances
to coffee shops, restaurants, parks, schools and downtown shopping. The homes offers 4 bedrooms, 2.5
bathrooms. Construction is expected to be finished in 4-5 weeks. Interior pictures coming
soon.
Listing Office: Realty ONE Group Nest, Listing Agent: Zhuoming Sun
View Map

|
|
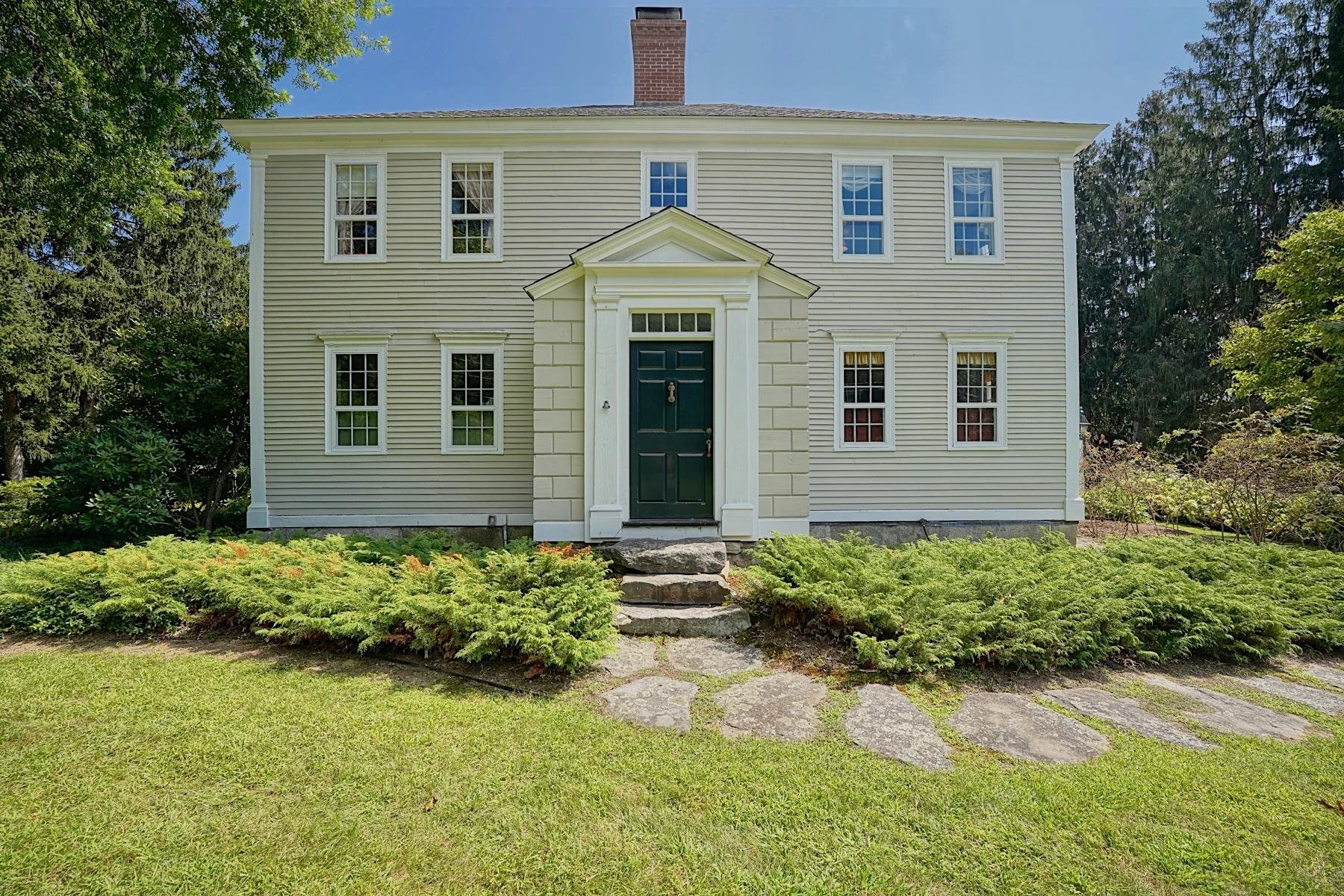
40 photo(s)
|
Stratham, NH 03885
|
Sold
List Price
$895,000
MLS #
4969592
- Single Family
Sale Price
$935,000
Sale Date
11/13/23
|
| Rooms |
9 |
Full Baths |
2 |
Style |
Antique,
Colonial |
Garage Spaces |
2 |
GLA |
3,438SF |
Basement |
Yes |
| Bedrooms |
3 |
Half Baths |
1 |
Type |
|
Water Front |
No |
Lot Size |
1.94A |
Fireplaces |
0 |
Towering spruce trees flank the Joshua Hill House c. 1725, built by the former “housewright.â€
Ancient stonewalls define the property’s 1.94 acres- alive with birdsong. Lush gardens and gravel
walkways evoke a gentle life long ago. The high-posted residence has been faithfully restored and
refreshed. Here are tall ceilings, extraordinary light, and a gracious floor plan-- all rare in
antique homes. Original crown molding, chair rails, paneling, wide-pine floors, and plaster walls,
are joined with new custom Pella windows, crafted cabinetry, interior shutters and more – all
judged by a noted architectural historian to have been executed at “high, high levelâ€. Enjoy
meals in a well-equipped, bright, comfortable kitchen with custom built-ins, soapstone sink, and
marble and soapstone counters. A walk-in laundry is near-by. There are warm dining, living, and
sitting rooms and a spacious sunroom. Upstairs are three generous bedrooms and two bathrooms – one
with a delightful soaking tub. All four fireplaces work and one chimney has just been rebuilt above
the new roof. Outside, relax in the garden house with summer cocktails or sauna on a snowy night.
The garage barn has more than ample extra storage space. A vast network of abutting hiking trails
invites exploration. The property is centrally located within a few miles of shopping, cultural and
transportation hubs. Showings begin with Open House Sunday September 17, 11:30-2
Listing Office: Tate & Foss Sotheby's International Rlty, Listing Agent: John
Rice
View Map

|
|
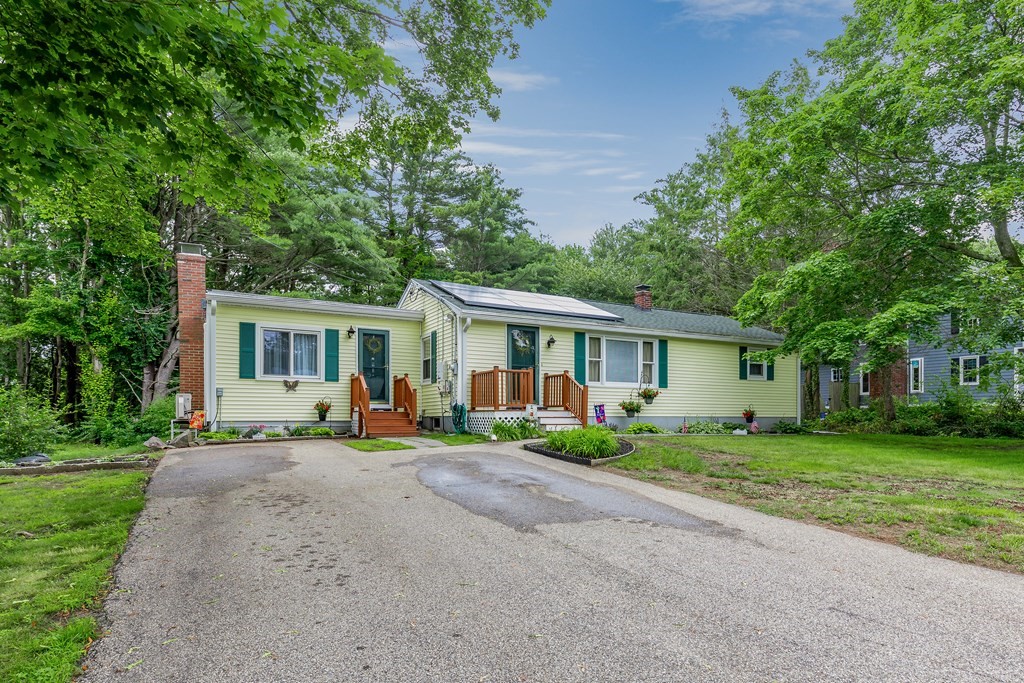
25 photo(s)
|
Salisbury, MA 01952
|
Sold
List Price
$424,900
MLS #
73169890
- Single Family
Sale Price
$485,000
Sale Date
11/13/23
|
| Rooms |
6 |
Full Baths |
1 |
Style |
Ranch |
Garage Spaces |
0 |
GLA |
1,212SF |
Basement |
Yes |
| Bedrooms |
3 |
Half Baths |
0 |
Type |
Detached |
Water Front |
No |
Lot Size |
12,554SF |
Fireplaces |
1 |
Don't miss this terrific opportunity. Sweet, 6-room, 3-bedroom ranch on a lovely, Salisbury side
street. Minutes from the ocean and Newburyport. Great yard and charming neighborhood. Sun-drenched
and well-maintained home boasts hardwood flooring, fireplaced family room, large screened-in porch
and generous yard. Offers to be submitted with reviewed /initialed/signed documents attached & list
sheet in PDF form.
Listing Office: Bentley's, Listing Agent: Richard Zaniboni
View Map

|
|
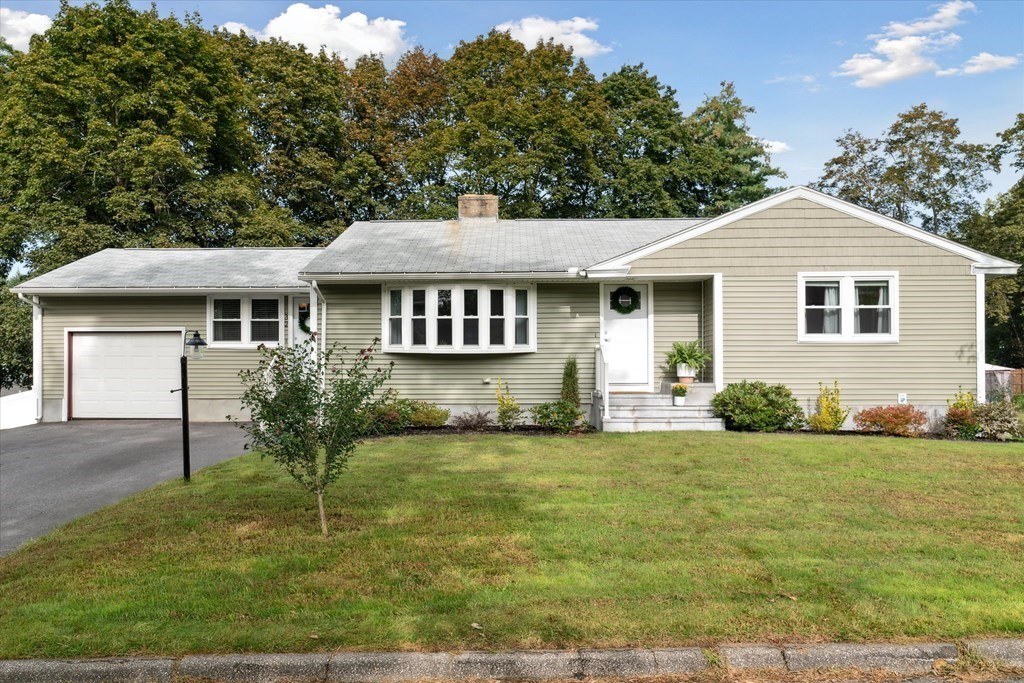
40 photo(s)

|
Haverhill, MA 01830
|
Sold
List Price
$529,900
MLS #
73165878
- Single Family
Sale Price
$600,000
Sale Date
11/9/23
|
| Rooms |
6 |
Full Baths |
1 |
Style |
Ranch |
Garage Spaces |
1 |
GLA |
1,550SF |
Basement |
Yes |
| Bedrooms |
3 |
Half Baths |
1 |
Type |
Detached |
Water Front |
No |
Lot Size |
13,325SF |
Fireplaces |
1 |
Open House has been cancelled. Seller accepted an offer. This stunning home offers a seamless blend
of comfort & modern elegance! The bright & inviting atmosphere is immediately noticeable as you step
through the door. Home provides a host of modern amenities that cater to today's lifestyle. The
heart of the home is the upgraded kitchen featuring a kitchen island, upgraded cabinets & modern
lighting. Embrace the open shelving wall w/ship-lap accent & floating storage cabinet. The living
room, a cozy retreat, w/built-in shelving is perfect for displaying your favorite books or decor.
The ship-lap accent wall adds a touch of rustic charm, creating a warm & welcoming ambiance.The home
boasts three spacious bedrooms, each offering ample closet space and one a 1/2 bath. The bathroom is
a true showstopper, having been upgraded to include amazing fixtures and finishes. Lower level is
your blank canvas for you to transform to your liking! Backyard and deck is a gem! This is the
ONE!!
Listing Office: Realty One Group Nest, Listing Agent: Olivares Molina TEAM
View Map

|
|
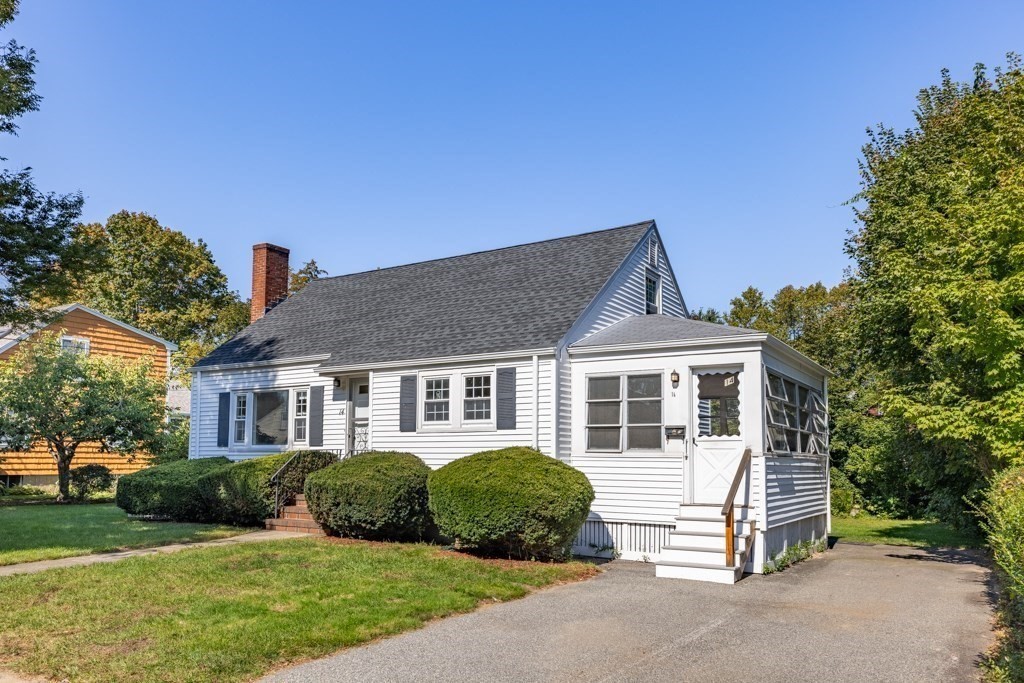
33 photo(s)
|
Wakefield, MA 01880
|
Sold
List Price
$589,900
MLS #
73166952
- Single Family
Sale Price
$641,000
Sale Date
11/9/23
|
| Rooms |
6 |
Full Baths |
1 |
Style |
Cape |
Garage Spaces |
0 |
GLA |
1,188SF |
Basement |
Yes |
| Bedrooms |
3 |
Half Baths |
0 |
Type |
Detached |
Water Front |
No |
Lot Size |
9,618SF |
Fireplaces |
1 |
Compelling value describes this sparkling pretty cape in a highly desired neighborhood just around
the corner from the popular Dolbeare school, short distance to Lake Quannapowitt and minutes to
major routes. This is a wonderful opportunity to get into the Wakefield market. Neutral colors on
the freshly painted walls and gleaming hardwood floors make this an amazing space to bring your
ideas and dreams about what your home can be! This property has been in the same family for over 50
years and is ready for its next chapter. The rear yard is private and slopes gently away, a perfect
space as a gardener's delight or for furry friends, kids or familiesyoung and old to enjoy this
quiet cul de sac. Expansion possibilitiesabound just look around the neighborhood. Gas heat and hot
water, low maintenance vinyl siding and replacement windows. A wonderfulopportunity for a buyer who
know the market and can see the value. The living room features a wood burning fireplace w/
beautiful mantel.
Listing Office: Barrett, Chris. J., REALTORS�, Listing Agent:
Gerald Barrett
View Map

|
|
Showing listings 701 - 750 of 953:
First Page
Previous Page
Next Page
Last Page
|