Home
Single Family
Condo
Multi-Family
Land
Commercial/Industrial
Mobile Home
Rental
All
Show Open Houses Only
Showing listings 651 - 700 of 953:
First Page
Previous Page
Next Page
Last Page
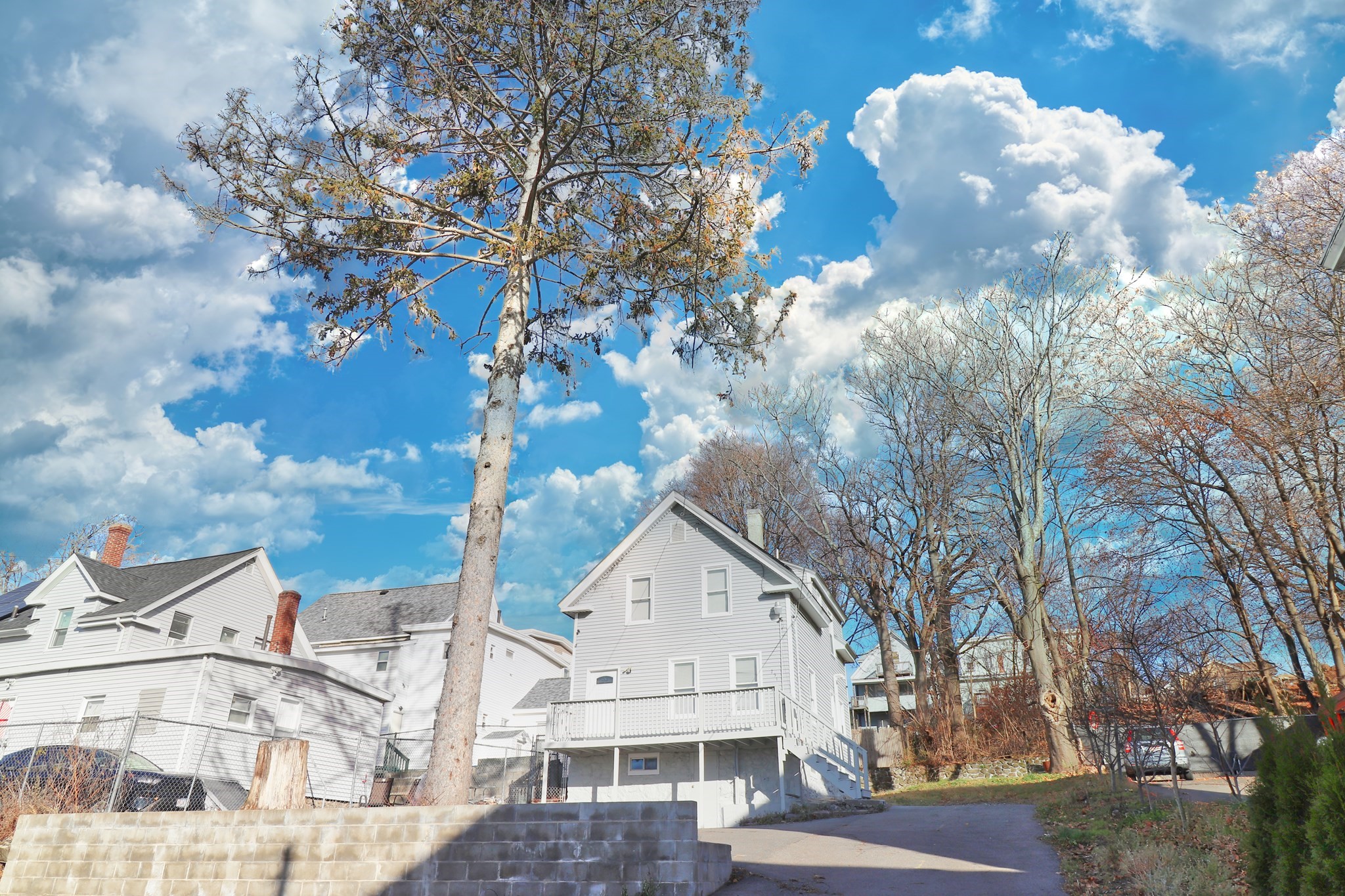
33 photo(s)

|
Lawrence, MA 01841
(North Lawrence)
|
Sold
List Price
$454,900
MLS #
73205717
- Single Family
Sale Price
$465,000
Sale Date
4/4/24
|
| Rooms |
10 |
Full Baths |
2 |
Style |
Colonial |
Garage Spaces |
0 |
GLA |
1,680SF |
Basement |
Yes |
| Bedrooms |
4 |
Half Baths |
1 |
Type |
Detached |
Water Front |
No |
Lot Size |
6,250SF |
Fireplaces |
0 |
Great spacious colonial with plenty of off street parking and a good sized yard. Minutes to Route
495. Close to Lawrence General Hospital.Offering three bedrooms with a finished lower level and its
own full bath and separate entrance.Recent updates include paint, hardwood floors throughout
etc.Brand new Navian heating system with tankless on demand hot water.
Listing Office: EMPIREâ„¢, Listing Agent: George Silva
View Map

|
|
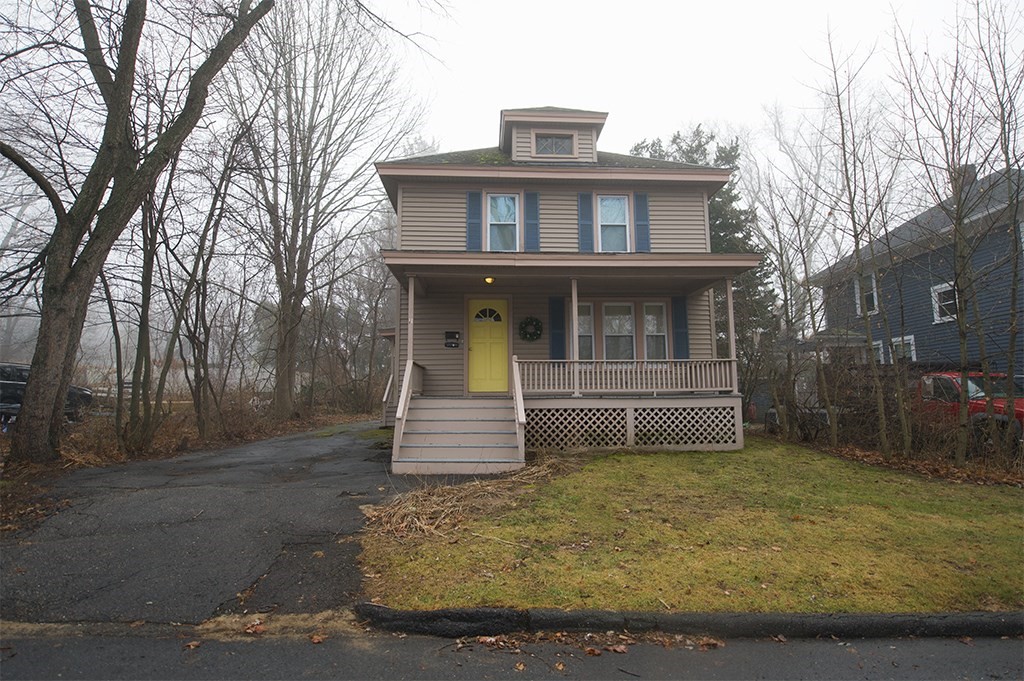
33 photo(s)

|
Haverhill, MA 01830
|
Sold
List Price
$445,000
MLS #
73189089
- Single Family
Sale Price
$450,000
Sale Date
3/29/24
|
| Rooms |
6 |
Full Baths |
1 |
Style |
Other (See
Remarks) |
Garage Spaces |
2 |
GLA |
1,326SF |
Basement |
Yes |
| Bedrooms |
3 |
Half Baths |
0 |
Type |
Detached |
Water Front |
No |
Lot Size |
6,399SF |
Fireplaces |
0 |
Quintessential four square home located in a small neighborhood less than a one minute drive to
495. A front porch welcomes you into the home that features a living room and formal dining room
with gleaming hardwood floors, an eat-in kitchen with a gas range, 3 bedrooms and 1 full bathroom.
Laundry is located in the basement that is great for storage. The home has a 2 car detached garage
and a level backyard. There is a newer gas boiler and water heater and the home is serviced by
public water and sewer. Conveniently located to highways, area resturants and shopping. Buyer
should expect a 30 to 90 day close. Brokers see non-public remarks. Offers Due Tuesday January 2 at
noon.
Listing Office: Tessa Parziale Real Estate, Listing Agent: Tessa Parziale Rigattieri
View Map

|
|
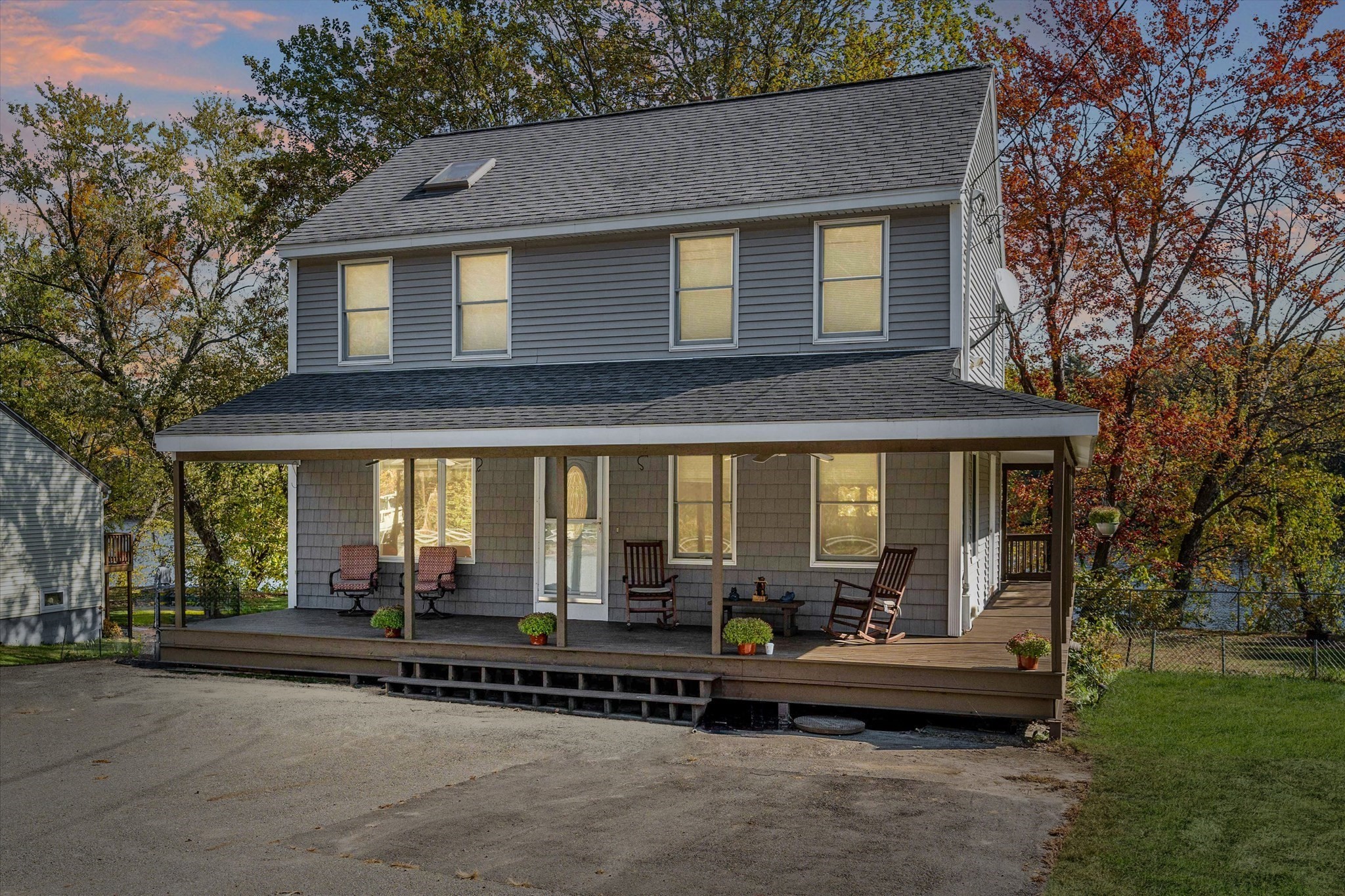
32 photo(s)
|
Methuen, MA 01844
|
Sold
List Price
$599,900
MLS #
73195660
- Single Family
Sale Price
$600,000
Sale Date
3/28/24
|
| Rooms |
6 |
Full Baths |
1 |
Style |
Colonial |
Garage Spaces |
0 |
GLA |
1,440SF |
Basement |
Yes |
| Bedrooms |
3 |
Half Baths |
1 |
Type |
Detached |
Water Front |
Yes |
Lot Size |
7,601SF |
Fireplaces |
0 |
Nestled along the Merrimack River, this 3-bedroom Colonial is both home and a gateway to deep water
adventures, from boating to fishing, promising year-round enjoyment from your backyard and private
dock. Step inside to the open kitchen and dining area that seamlessly flows into a generously sized
living room. Here, you will also find convenient access to both a front farmers porch and a rear
covered porch, perfect for savoring riverfront tranquility, soaring eagles, and seasonal ice flows.
Upstairs, is the primary bedroom with vaulted ceilings, 2 additional bedrooms and a full bathroom.
Pull-down stairs allow access to the full attic with lots of storage. The lower level presents a
practical storage solution with full sized garage door allowing you to bring your water toys and
lawn equipment easily inside. Brand new Central Air system. This rare opportunity to vacation from
home, combined with the many nearby conveniences of Methuen, make this home a compelling must see
opportunity!
Listing Office: Realty One Group Nest, Listing Agent: Erin Connolly
View Map

|
|
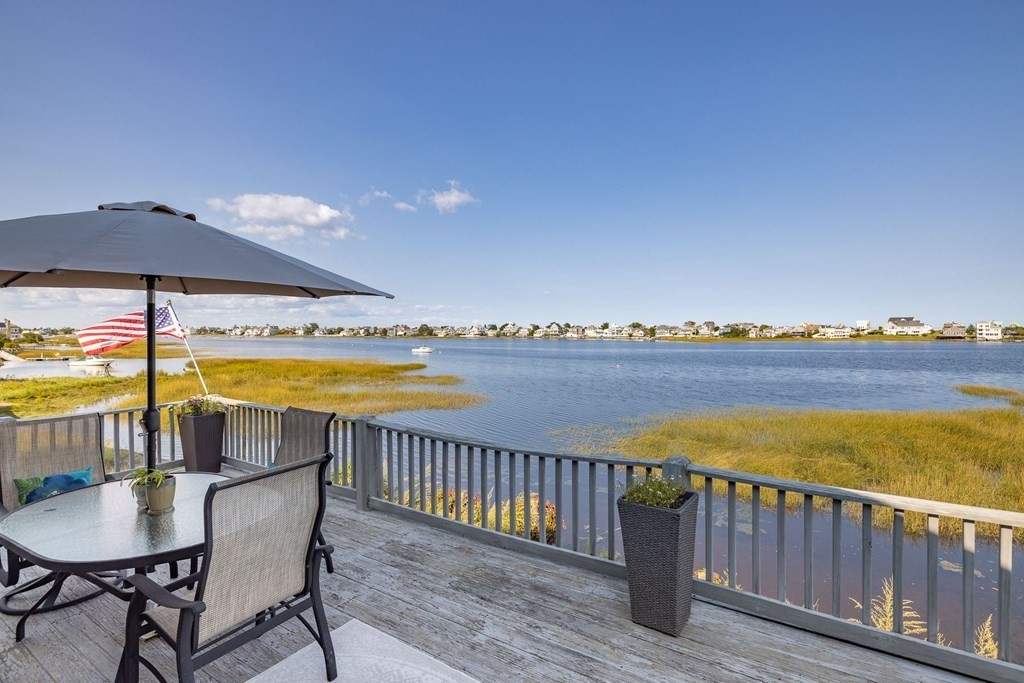
42 photo(s)
|
Newbury, MA 01951
(Plum Island)
|
Sold
List Price
$999,000
MLS #
73163045
- Single Family
Sale Price
$1,009,000
Sale Date
3/22/24
|
| Rooms |
5 |
Full Baths |
1 |
Style |
Ranch |
Garage Spaces |
0 |
GLA |
1,440SF |
Basement |
Yes |
| Bedrooms |
2 |
Half Baths |
0 |
Type |
Detached |
Water Front |
Yes |
Lot Size |
7,675SF |
Fireplaces |
1 |
Welcome to 10 Brock Avenue on fabulous Plum Island (Newbury) - a year round, waterfront home, and
the ultimate relaxing retreat. With close access to the restaurants, Parker River Refuge, and all
the water/beach options, this can be your own amazing 4-season resort home that once here, you'll
never want to leave. Direct views to the herons, the ability to enjoy a meal or a beverage
overlooking the water, launch your boat, entertain, walk to dinner, and even the ability to gather
your own fresh clams and crabs. History abounds here, come experience the magic of the cherished
Plum Island lifestyle. 5 mins to downtown Newburyport, 45 to Boston, this location is prime for full
time residence or your own vacation/second home complete with a large bonus workshop/building with
heat/electricity/bath offering endless opportunities. A bit of a rarity on the island - an extra
grassed yard space to enjoy. This is your dream waterfront home where memories can be created and
shared for generations.
Listing Office: Keller Williams Coastal Realty, Listing Agent: Susan Doyle
View Map

|
|
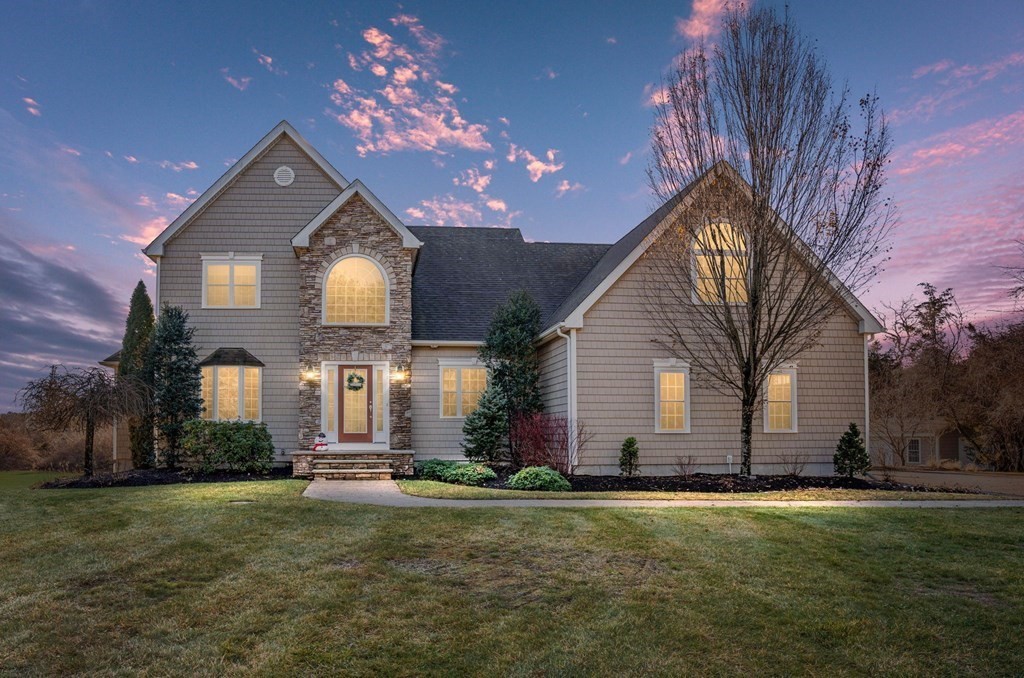
42 photo(s)
|
Rehoboth, MA 02769
|
Sold
List Price
$824,900
MLS #
73185741
- Single Family
Sale Price
$801,000
Sale Date
3/20/24
|
| Rooms |
9 |
Full Baths |
2 |
Style |
Colonial |
Garage Spaces |
2 |
GLA |
4,029SF |
Basement |
Yes |
| Bedrooms |
4 |
Half Baths |
2 |
Type |
Detached |
Water Front |
No |
Lot Size |
1.38A |
Fireplaces |
1 |
Meticulously Maintained Custom Built Colonial Boasting An Open Floor Plan with over 3000 Sq ft.
This Lovely Residence Offers an Expansive Living area Complimented by a Finished Walkout Basement
that's Great for Entertainment or Additional Living Space. Huge Living Room, Dining Room with
Wainscoting, Crown Moulding, Built in Bench Seating & Hardwood Flooring. Ample Kitchen, Under
Cabinet lighting ,Pantry & Granite Countertops. Sunny Family Room w/ Wood Burning Fireplace &
Cathedral Ceiling. Central Air, Upstairs You'll Find 4 Generous Bedrooms. Ensuite Has A Walk in
Closet, Stand Alone Tiled Shower. A Jetted Tub & Double Vanity. New Composite Deck in 2021 Leading
out to a Nice Level Yard. Decorative Landscape Lighting, Stone Wall, Shed ( has 2 sets of Dbl
Doors) & Whole House Generator w/ Concrete Pad & 2 Propane Tanks. Lower level Has A Great Bar area,
Half Bath, Storage Area, Utility Sink, Buderas Boiler & Water Filtration System. Area behind Shed
has Stone for Additional Parking
Listing Office: Blu Sky Real Estate, Listing Agent: Celeste P. Fournier
View Map

|
|
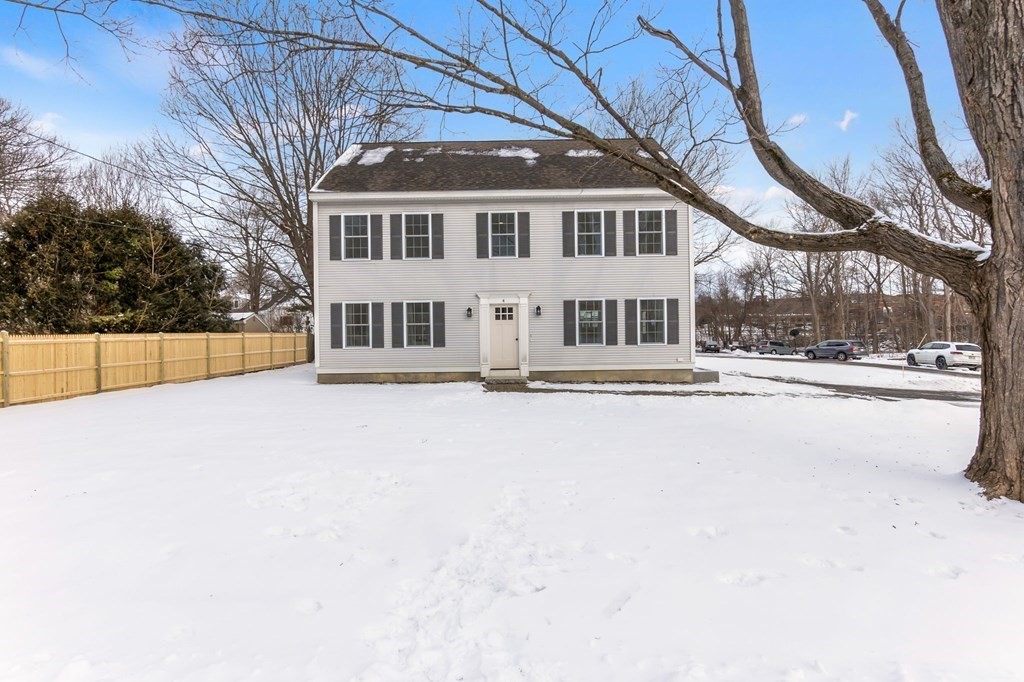
41 photo(s)
|
Amesbury, MA 01913-2909
|
Sold
List Price
$689,000
MLS #
73200345
- Single Family
Sale Price
$689,000
Sale Date
3/19/24
|
| Rooms |
8 |
Full Baths |
2 |
Style |
Colonial |
Garage Spaces |
0 |
GLA |
2,964SF |
Basement |
No |
| Bedrooms |
4 |
Half Baths |
1 |
Type |
Detached |
Water Front |
No |
Lot Size |
8,000SF |
Fireplaces |
0 |
Welcome to Amesbury! With four bedrooms, two and a half baths and over 2900 square feet of living
space, this just may be the home you have been waiting for. While this house is only ten years old,
the owner has just remodeled the kitchen + primary suite, installed new flooring throughout the
entire home and painted the interior. The kitchen boasts quartz countertops and brand new stainless
steel appliances. The primary suite includes a walk-in closet and tiled shower. Upstairs on the
third floor, enjoy a fourth bedroom and large bonus room. The location truly is the best of both
worlds: a quiet street but close to all that downtown Amesbury has to offer -- restaurants, cafes,
shops and the millyard, which hosts lots of community events throughout the year.
Listing Office: Realty One Group Nest, Listing Agent: Sita Greelish
View Map

|
|
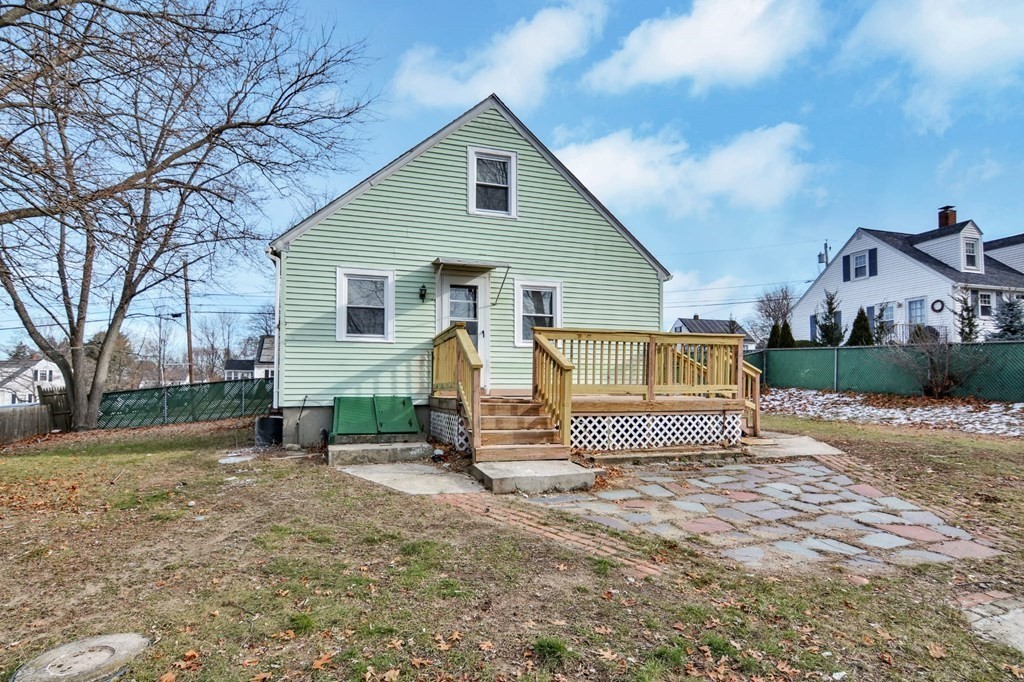
34 photo(s)
|
Lawrence, MA 01843-2022
|
Sold
List Price
$529,900
MLS #
73193985
- Single Family
Sale Price
$562,000
Sale Date
3/18/24
|
| Rooms |
6 |
Full Baths |
2 |
Style |
Cape |
Garage Spaces |
0 |
GLA |
1,229SF |
Basement |
Yes |
| Bedrooms |
3 |
Half Baths |
0 |
Type |
Detached |
Water Front |
No |
Lot Size |
10,350SF |
Fireplaces |
0 |
BUYER GOT COLD FEET. Mount Vernon. Conveniently located single family home featuring 3-4 bedrooms, 2
full baths, renovated kitchen and baths with stainless steel appliances and granite counter-top. New
roof, hardwood floors throughout, fenced in yard. Potential for in-law apartment. Easy access to
routes 93 and 495.
Listing Office: Century 21 North East, Listing Agent: Fermin Group
View Map

|
|
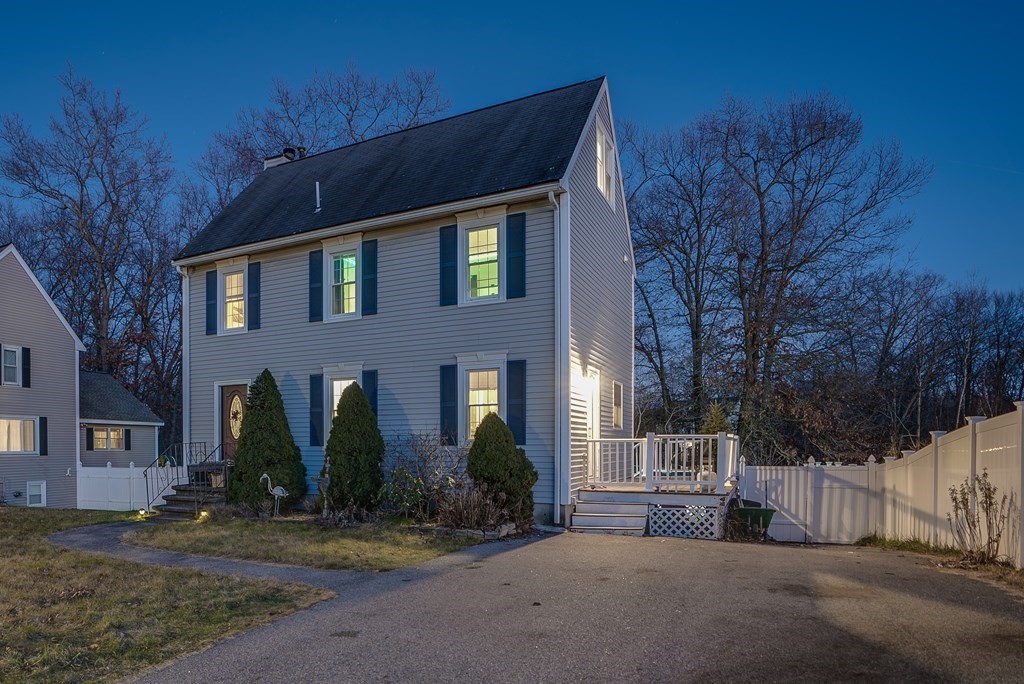
38 photo(s)

|
Lowell, MA 01852-4972
(South Lowell)
|
Sold
List Price
$529,000
MLS #
73190574
- Single Family
Sale Price
$545,000
Sale Date
3/15/24
|
| Rooms |
5 |
Full Baths |
1 |
Style |
Colonial |
Garage Spaces |
0 |
GLA |
1,665SF |
Basement |
Yes |
| Bedrooms |
3 |
Half Baths |
1 |
Type |
Detached |
Water Front |
No |
Lot Size |
7,000SF |
Fireplaces |
1 |
Charming Colonial set in a nicely kept neighborhood tucked away on a pretty cul-de-sac with
underground wires. Great curb appeal with all the finishes you're looking for! 3 levels of living
space that includes open concept on the main level, creating a welcoming and spacious vibe when you
enter. The living room features a cozy fireplace for relaxation. The second floor offers 2 large
bedrooms and a full bathroom. The main bedroom boasts a large walk-in closet, providing ample
storage for your belongings. The third level offers a versatile space that can be used as a third
bedroom or for entertaining guests. This full-width room offers customization possibilities to suit
your needs. The basement of this home has a partially finished room with heat, giving you additional
usable space to bring your ideas and create a personalized area. Relax on the deck overlooking the
fenced-in backyard, complete with an above-ground pool and shed. Plenty of parking! Close to
highways, commuter train.
Listing Office: Realty One Group Nest, Listing Agent: Evy Gillette
View Map

|
|
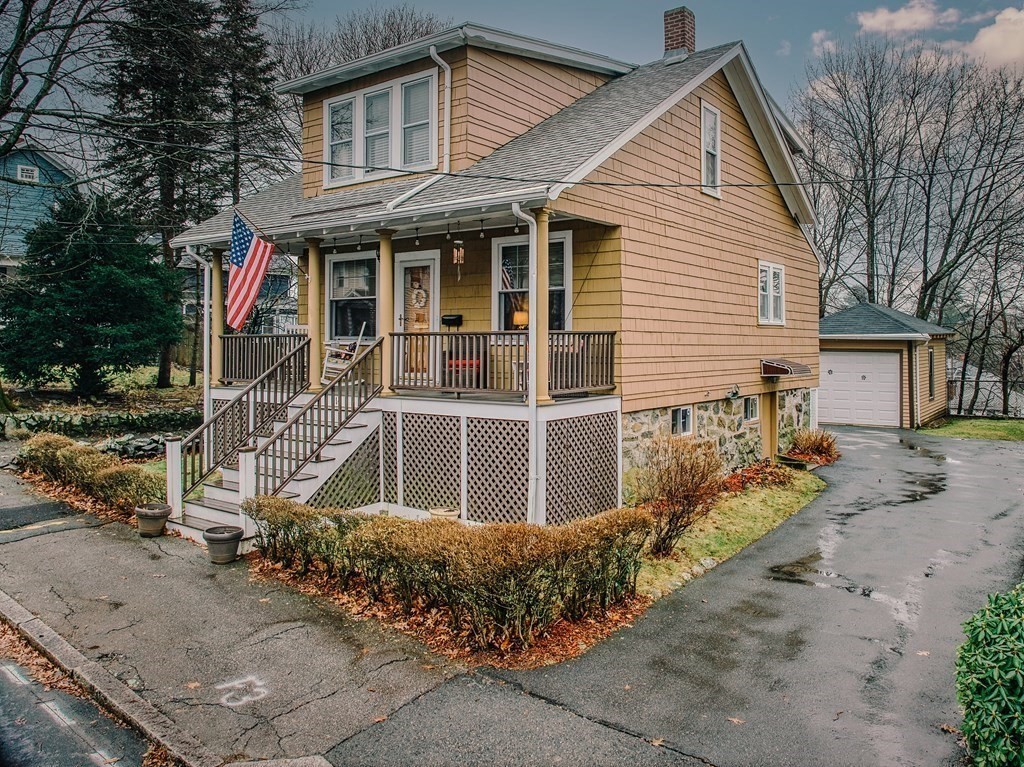
41 photo(s)

|
Malden, MA 02148
|
Sold
List Price
$675,000
MLS #
73193862
- Single Family
Sale Price
$670,000
Sale Date
3/15/24
|
| Rooms |
6 |
Full Baths |
1 |
Style |
Colonial |
Garage Spaces |
1 |
GLA |
1,206SF |
Basement |
Yes |
| Bedrooms |
3 |
Half Baths |
1 |
Type |
Detached |
Water Front |
No |
Lot Size |
4,946SF |
Fireplaces |
0 |
Welcome to this Charming West End craftsman style home! 3-bedroom,1.5-bath property boasts a
classic covered porch, open living space and gleaming hardwood floors throughout! Enjoy the spacious
living room which boasts large windows that allow natural light which opens to the dining room,
which features a pellet stove that adds both warmth and character. A newer addition to the home
includes a beautiful half bathroom and a sunny breakfast nook which is the perfect spot for enjoying
your morning coffee. The spacious kitchen offers ample cabinets. Upstairs includes 3 bedrooms, full
bath, and walk-in closet. Additional storage in the walkout basement and detached garage. Relax and
enjoy sunsets on the large deck with an awning over looking the private fenced backyard. Minutes to
Fells Reservation for great hiking, Amerige Park for pickle ball, tennis, Spot Pond boathouse for
kayaking & The Stone Zoo. Easy access to highways and public transportation. Don't miss this gem
come on by!
Listing Office: Realty One Group Nest, Listing Agent: Evy Gillette
View Map

|
|
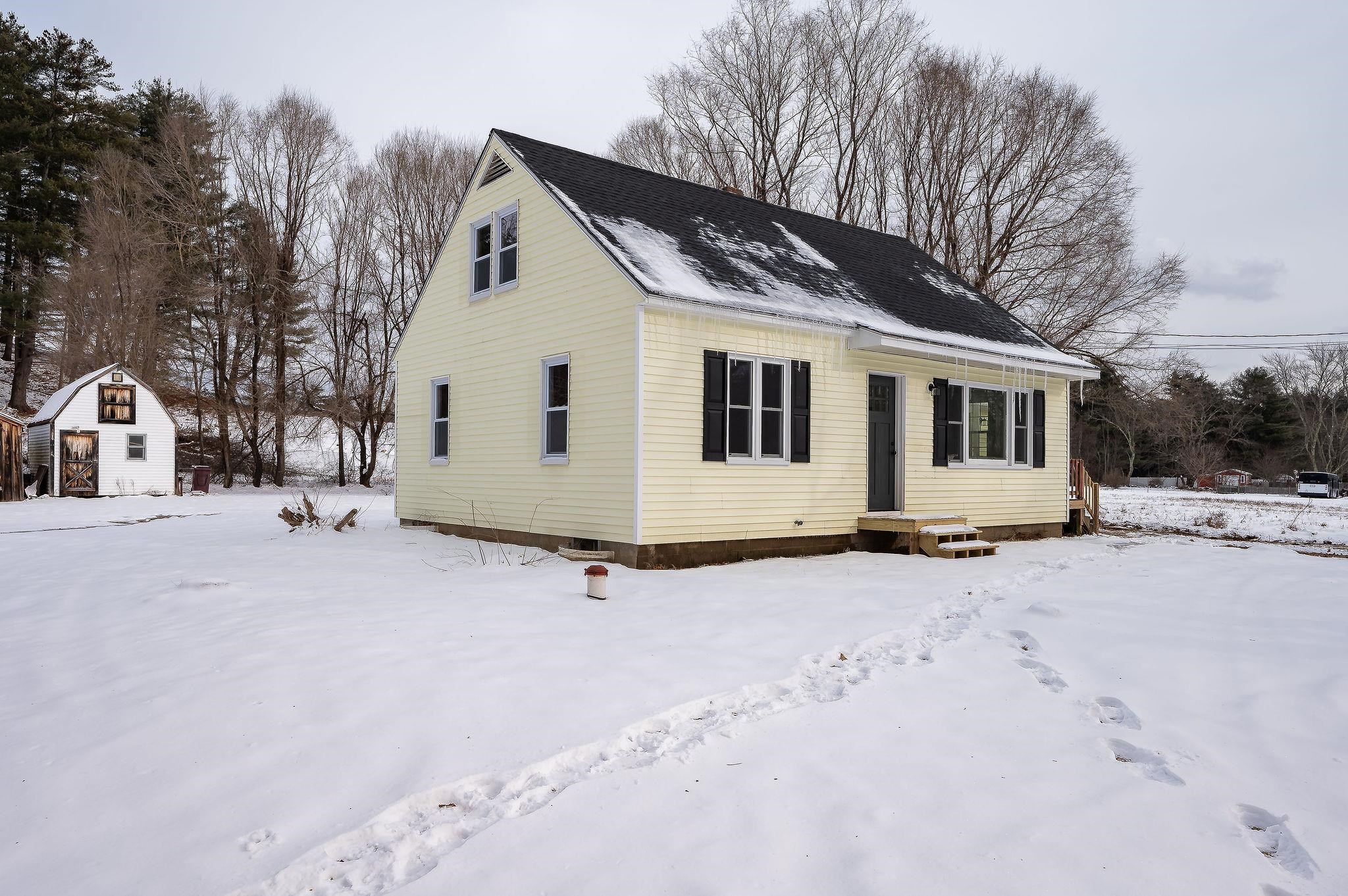
39 photo(s)
|
Rochester, NH 03839
|
Sold
List Price
$389,000
MLS #
4982893
- Single Family
Sale Price
$400,000
Sale Date
3/15/24
|
| Rooms |
8 |
Full Baths |
1 |
Style |
|
Garage Spaces |
0 |
GLA |
1,248SF |
Basement |
Yes |
| Bedrooms |
4 |
Half Baths |
1 |
Type |
|
Water Front |
No |
Lot Size |
17,860SF |
Fireplaces |
0 |
Showings begin immediately! Welcome to 141 Flagg Road, Rochester. This cute as a button, 4 bedroom
cape has been completely remodeled and is ready for its new owners. Conveniently located near Rt.
125, Rt. 202 and hop right on Rt. 16 for easy commuting. The city of Rochester has a downtown area
with shopping, restaurants and more, and this home is ten minutes from the Ridge Shopping Center.
The interior is warm and inviting, with brand new paint and neutral colors. Step in through the
front door where you are greeted by your living room, complete with hardwood flooring, beautiful
wood details and tons of natural light. Your kitchen is the heart and soul of the home, with white
cabinets and brushed gold hardware and gorgeous quartz countertops. Stainless steel appliances and
extra room for meal prepping or pulling up a chair to sit at the center island. Walk into the dining
room under the wood beam entry, even more space to entertain and dine with friends and family. Two
bedrooms on the first level (with hardwood flooring), allowing for a first floor primary and
flexibility with layout. Full bathroom rounds out the first floor, complete with updated lighting,
vanity and mirror. Two additional bedrooms upstairs (newly carpeted) with a 1/4 bathroom. Full
unfinished basement space. Additional features include: Flat, level lot, shed, deck accessible off
kitchen. Don't miss your opportunity to view this sweet home. Commuter OH 1/25 from 4-6pm, 1/27 from
10-12 pm, 1/28 11-1 pm.
Listing Office: KW Coastal and Lakes & Mountains Realty, Listing Agent: Krista
Lombardi
View Map

|
|
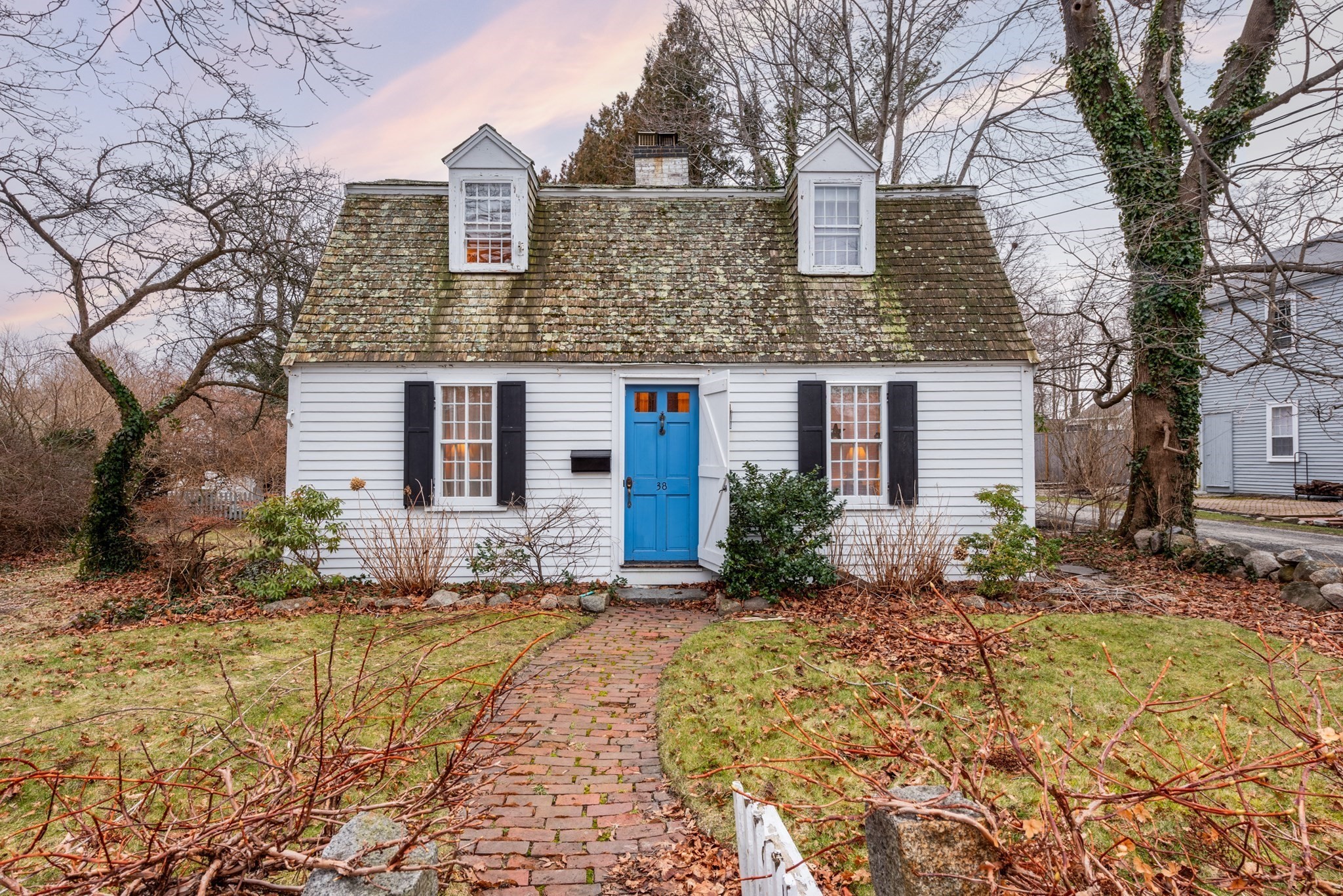
21 photo(s)
|
Rockport, MA 01966
|
Sold
List Price
$628,000
MLS #
73197803
- Single Family
Sale Price
$686,000
Sale Date
3/12/24
|
| Rooms |
5 |
Full Baths |
2 |
Style |
Cottage |
Garage Spaces |
0 |
GLA |
1,178SF |
Basement |
Yes |
| Bedrooms |
2 |
Half Baths |
0 |
Type |
Detached |
Water Front |
No |
Lot Size |
7,971SF |
Fireplaces |
2 |
Broker Open House Friday February 2, 2024 - 11:00-1:00 p.m. Clients welcome. Public Open House(s)
Saturday February 3, 10-12 Noon & Sunday February 4, 10-12 and otherwise by appointment. Offer
Review deadline Tuesday February 6, 2024 by 5 p.m. Please allow a minimum of 24 hours to respond.
Classic cottage home in prime South End location offers character and convenience, moments from
Rockport village with its famed Shalin Liu Performance Center and colorful galleries, shops, and
restaurants. A traditional floor plan featuring a fireplaced living room with the ability to live
all on one level if necessary. This well-loved property offers homespun charmand update potential to
create an ideal 21st century landing spot for anyone seeking coastal year-round living or a seasonal
retreat. Property sold as is. Home has not been occupied in over a year.
Listing Office: Compass, Listing Agent: Amanda Armstrong Group
View Map

|
|
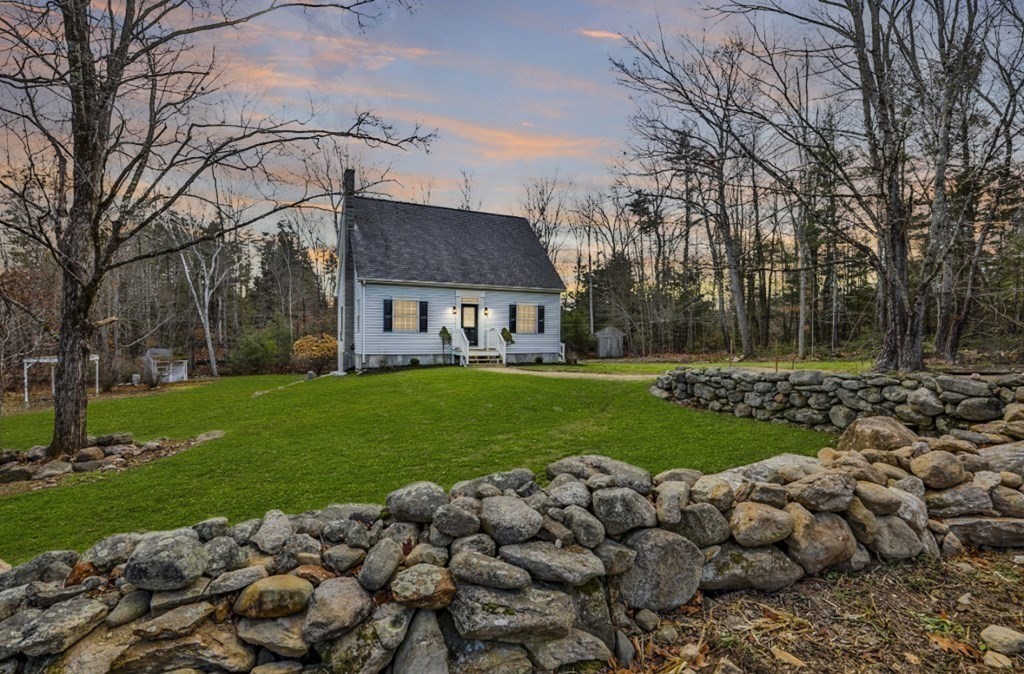
38 photo(s)
|
Mont Vernon, NH 03057
|
Sold
List Price
$549,900
MLS #
73187375
- Single Family
Sale Price
$537,500
Sale Date
3/6/24
|
| Rooms |
7 |
Full Baths |
2 |
Style |
Cape |
Garage Spaces |
0 |
GLA |
2,242SF |
Basement |
Yes |
| Bedrooms |
4 |
Half Baths |
1 |
Type |
Detached |
Water Front |
No |
Lot Size |
1.69A |
Fireplaces |
0 |
Discover the allure of this fully renovated 4-bed, 2.5-bath Cape nestled in a beautiful country
setting. The 1st floor welcomes you with an inviting open foyer, leading to a spacious eat-in
kitchen adorned with new appliances and a sliding door that opens to the pristine, brand-new back
deck. Sunlit living and dining rooms create an atmosphere of warmth, complemented by a dedicated
office space and a convenient half bath. 2nd floor offers a generously sized primary bedroom,
accompanied by two additional bedrooms and a well-appointed full bath. The lower level introduces a
versatile in-law space with a private entrance, offering flexibility for varied living arrangements.
This home boasts numerous updates, including kitchen and bathrooms, all featuring contemporary
fixtures. Fresh paint and hardwood floors throughout elevate the aesthetic, providing a seamless
blend of style and comfort. Nestled on a 1.69-acre lot, the property boasts a multi-use barn and two
sheds. This is a must see.
Listing Office: Realty One Group Nest, Listing Agent: Vincent Forzese
View Map

|
|
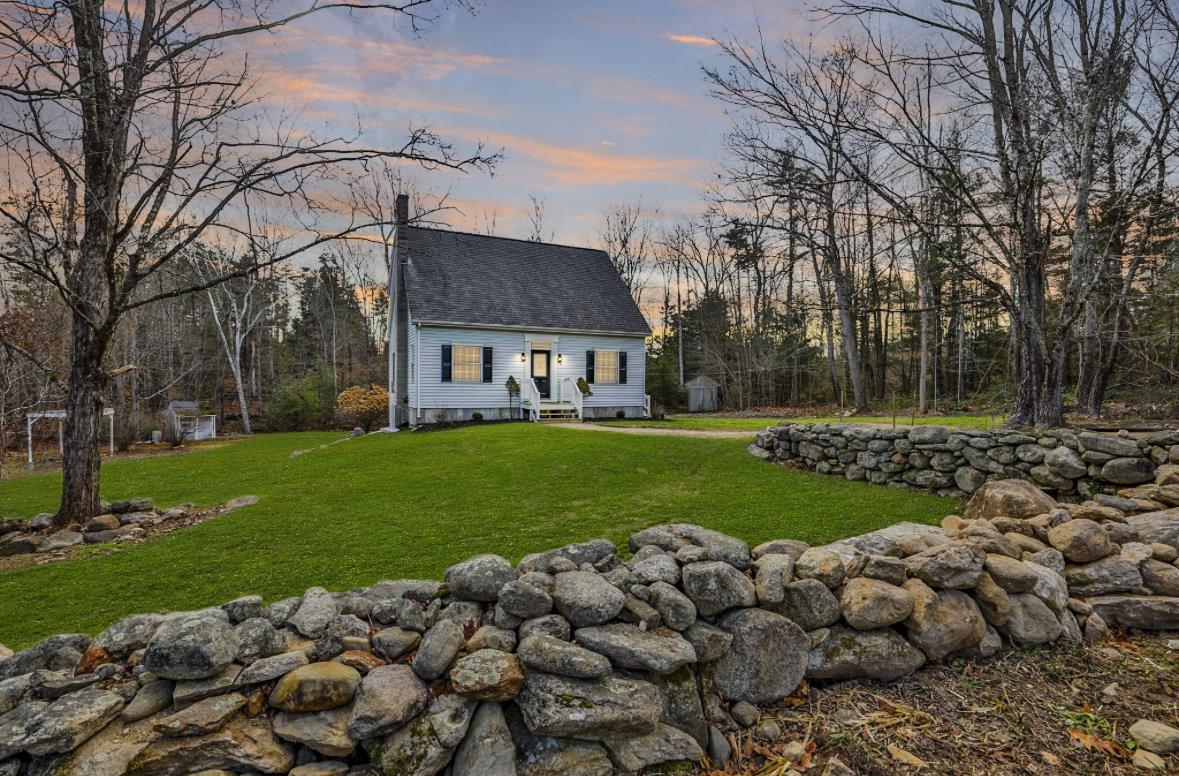
40 photo(s)
|
Mont Vernon, NH 03057
|
Sold
List Price
$549,900
MLS #
4980166
- Single Family
Sale Price
$537,500
Sale Date
3/6/24
|
| Rooms |
9 |
Full Baths |
2 |
Style |
|
Garage Spaces |
0 |
GLA |
2,242SF |
Basement |
Yes |
| Bedrooms |
4 |
Half Baths |
1 |
Type |
|
Water Front |
No |
Lot Size |
1.69A |
Fireplaces |
0 |
Discover the allure of this fully renovated 4-bedroom, 2.5-bath Cape nestled in a beautiful country
setting. The first floor welcomes you with an inviting open foyer, leading to a spacious eat-in
kitchen adorned with new appliances and a sliding door that opens to the pristine, brand-new back
deck. Sunlit living and dining rooms create an atmosphere of warmth, complemented by a dedicated
office space and a convenient half bath. Second floor reveals a generously sized primary bedroom,
accompanied by two additional bedrooms and a well-appointed full bath. The lower level introduces a
versatile in-law space with a private entrance, offering flexibility for varied living arrangements.
This home boasts numerous updates, including a modernized kitchen and bathrooms, all featuring
contemporary fixtures. Fresh paint and hardwood floors throughout elevate the aesthetic, providing a
seamless blend of style and comfort. Nestled on a 1.69-acre lot, the property boasts a multi-use
barn and two additional storage sheds, enhancing both functionality and charm. Whether you
appreciate the serenity of the countryside, the convenience of modern amenities, or the versatility
of a well-designed living space, this renovated Cape harmonizes it all. Your dream home awaits,
where timeless charm meets contemporary comfort amidst the beauty of nature. Open House Saturday 2/3
from 11-1
Listing Office: Realty ONE Group NEST, Listing Agent: Vincent Forzese
View Map

|
|
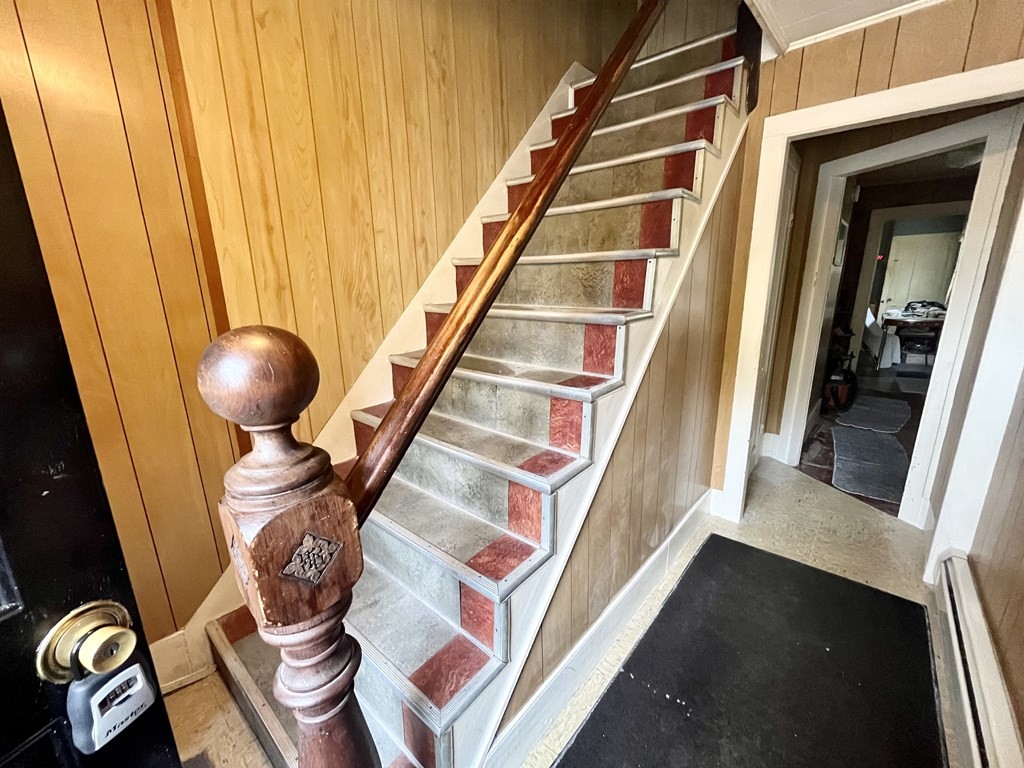
18 photo(s)
|
Newburyport, MA 01950
|
Sold
List Price
$550,000
MLS #
73178871
- Single Family
Sale Price
$495,000
Sale Date
3/1/24
|
| Rooms |
7 |
Full Baths |
1 |
Style |
Colonial |
Garage Spaces |
0 |
GLA |
1,211SF |
Basement |
Yes |
| Bedrooms |
4 |
Half Baths |
0 |
Type |
Detached |
Water Front |
No |
Lot Size |
1,400SF |
Fireplaces |
0 |
Investors dream in downtown Newburyport. This single-family gem with seven rooms, four bedrooms, and
one full bath awaits your creative touch. Perfect for those seeking an entry-level property in a
prime location. Seize the opportunity to transform this into a unique urban retreat. This home's
location is a real winner. Nestled in the downtown of Newburyport, you're just steps away from
vibrant energy of shops, restaurants, and the scenic waterfront. Plus, the convenience of being so
close to the Clipper City Rail Trail and public transportation makes it an ideal spot for urban
living with easy access to both leisure and commuting options. Priced like a condo, with no condo
fee. Check out the floor plans in the pics. Layout screams for Main floor Living, dining, kitchen,
and family room. Back room currently used as laundry could easily be a den/family room, and swap
main full bath to a half bath w/laundry. Add full bath on second floor is smallest bedroom.
Listing Office: Realty One Group Nest, Listing Agent: Philip Bowler
View Map

|
|
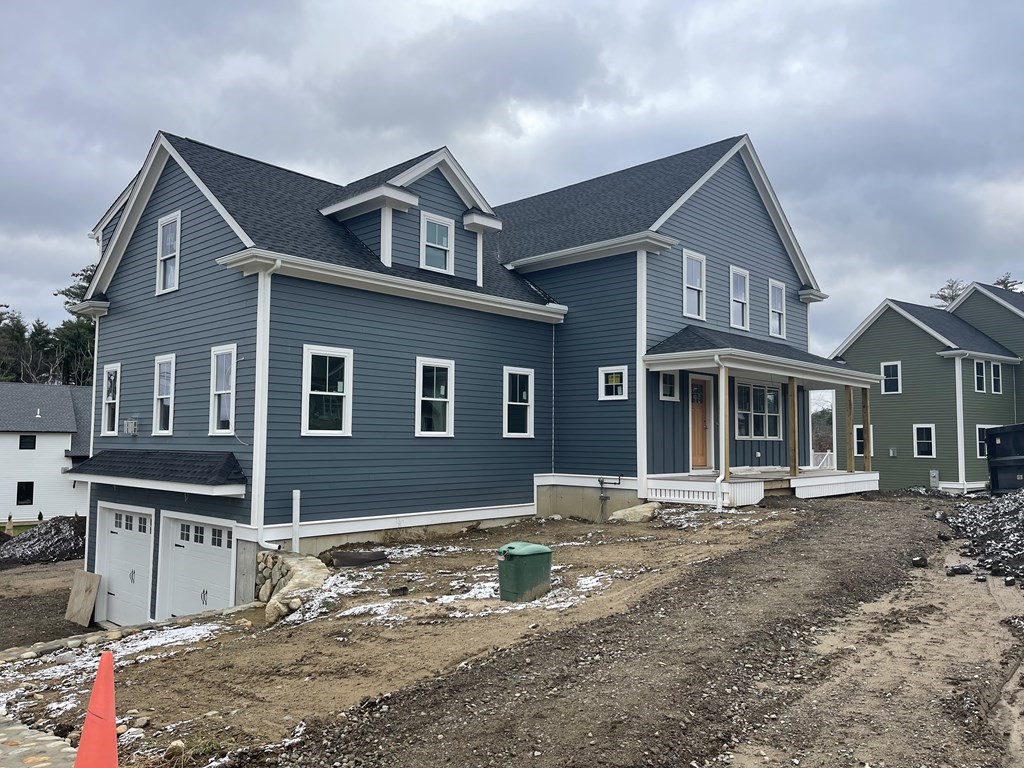
9 photo(s)
|
Rowley, MA 01969
|
Sold
List Price
$1,195,000
MLS #
73185655
- Single Family
Sale Price
$1,195,000
Sale Date
3/1/24
|
| Rooms |
9 |
Full Baths |
2 |
Style |
Colonial |
Garage Spaces |
2 |
GLA |
2,889SF |
Basement |
Yes |
| Bedrooms |
4 |
Half Baths |
1 |
Type |
Detached |
Water Front |
No |
Lot Size |
20,040SF |
Fireplaces |
1 |
This is our last house! Would you like to choose cabinet color, some tile and your wall paint? You
can... if you are under agreement over the next 2 weeks. This open concept home lives large -The
living room to kitchen was opened wider than initially planned and the kitchen is one of the largest
we've built! We also added a soaking tub to the primary en suite. Are you ready to make this home
yours? Come see it today! Showings by appt only, no open houses at this time.
Listing Office: Realty One Group Nest, Listing Agent: Heather Rogers
View Map

|
|
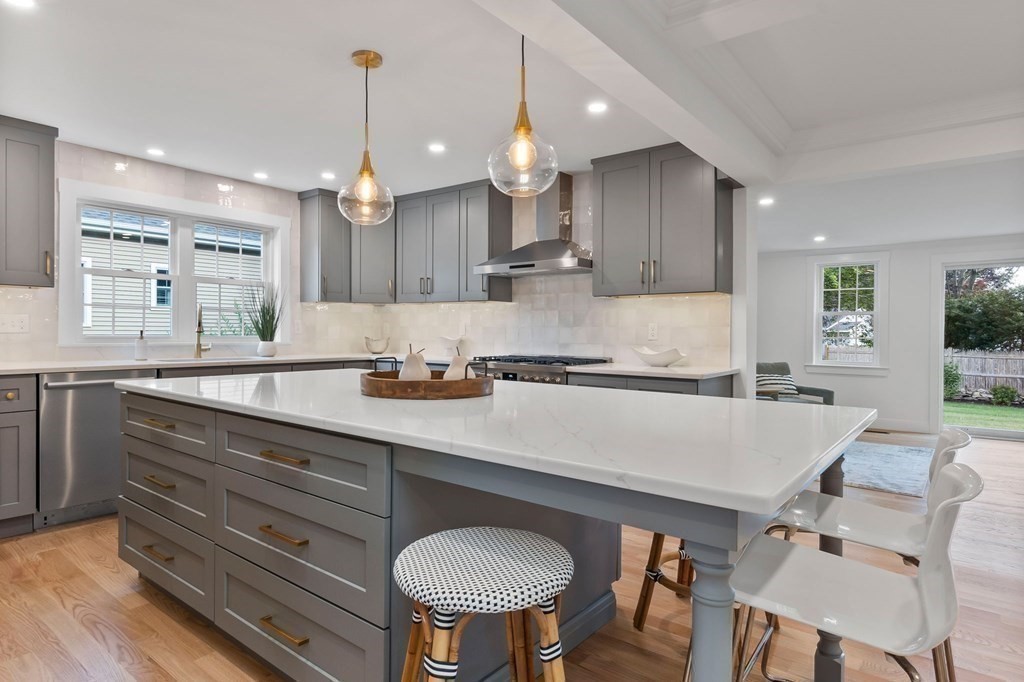
42 photo(s)
|
Newburyport, MA 01950
|
Sold
List Price
$1,395,000
MLS #
73194673
- Single Family
Sale Price
$1,395,000
Sale Date
3/1/24
|
| Rooms |
8 |
Full Baths |
2 |
Style |
Greek
Revival |
Garage Spaces |
2 |
GLA |
2,730SF |
Basement |
Yes |
| Bedrooms |
4 |
Half Baths |
1 |
Type |
Detached |
Water Front |
No |
Lot Size |
8,600SF |
Fireplaces |
1 |
It's all about the good ratios: 4 large bedrooms, 2 car garage & 1 fenced in yard.. How is that for
a start? Now let's add the stunning kitchen designed for your most creative cooking dishes &
gorgeous island for entertaining or everyday eating. The mudroom, oversized pantry & 1/2 bath are
tucked away for optimal organization and privacy. The first floor home office is set off to the side
yet still near enough the action of home life . All 4 bedrooms on the second floor are light filled
& generously sized. There is large storage closet, laundry, family bathroom and then the creme de le
creme: the primary en suite! High ceilings with a unique flow and a most luxurious en suite
bathroom. This home truly checks off the boxes you have all been looking for! A must experience in
person home, from the street the size and scale are deceiving - once you are inside, the home goes
deeper and wider than expected. Showings begin Saturday :)
Listing Office: Realty One Group Nest, Listing Agent: Heather Rogers
View Map

|
|
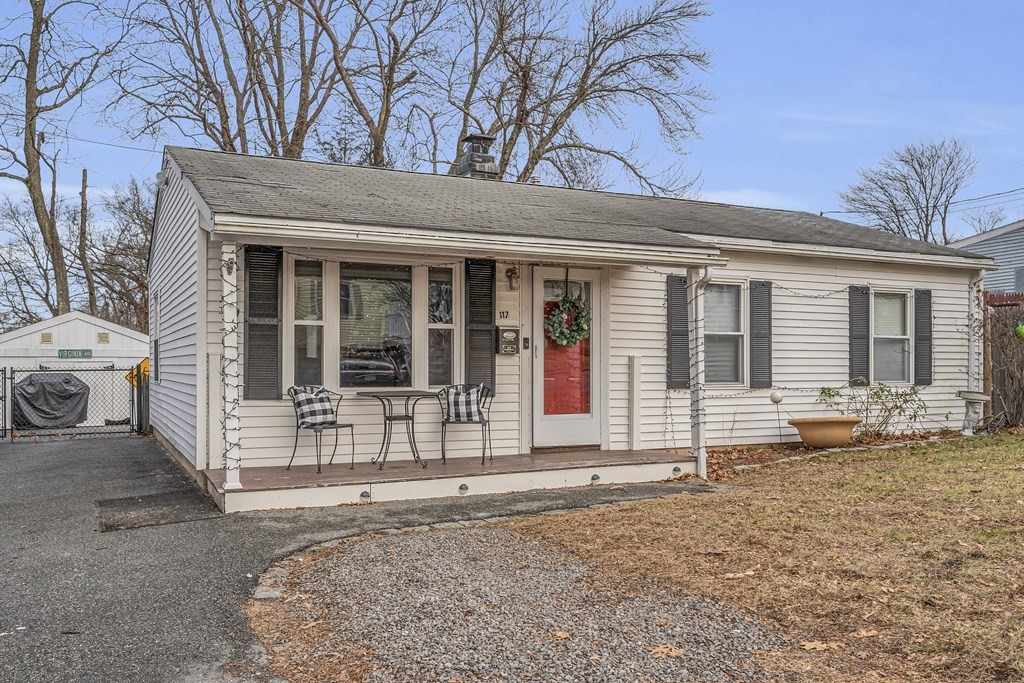
12 photo(s)
|
Lowell, MA 01852
(Belvidere)
|
Sold
List Price
$439,000
MLS #
73189710
- Single Family
Sale Price
$420,000
Sale Date
2/29/24
|
| Rooms |
5 |
Full Baths |
1 |
Style |
Ranch |
Garage Spaces |
0 |
GLA |
925SF |
Basement |
No |
| Bedrooms |
3 |
Half Baths |
0 |
Type |
Detached |
Water Front |
No |
Lot Size |
6,375SF |
Fireplaces |
0 |
SUNDAY OPEN HOUSE IS CANCELLED DUE TO SNOW! SWEET BELVIDERE RANCH! Don't miss your chance to own
this 5 room, 3 bedroom Ranch in one of Lowell's most sought after neighborhoods. Enjoy true one
level living with a welcoming 16 x 4 front porch, spacious living room with picture window, updated
kitchen with dining area and access to the yard, three bedrooms, full bath, plus a laundry/utility
room. Set on a level lot with fenced in yard, oversized shed, patio, and plenty of off street
parking. Easy access to highways, commuter rail, UMass Lowell, schools, shopping, and dining. This
one is not to be missed - perfect for first time buyers or downsizers!
Listing Office: Coldwell Banker Realty, Listing Agent: Julie Darcangelo
View Map

|
|
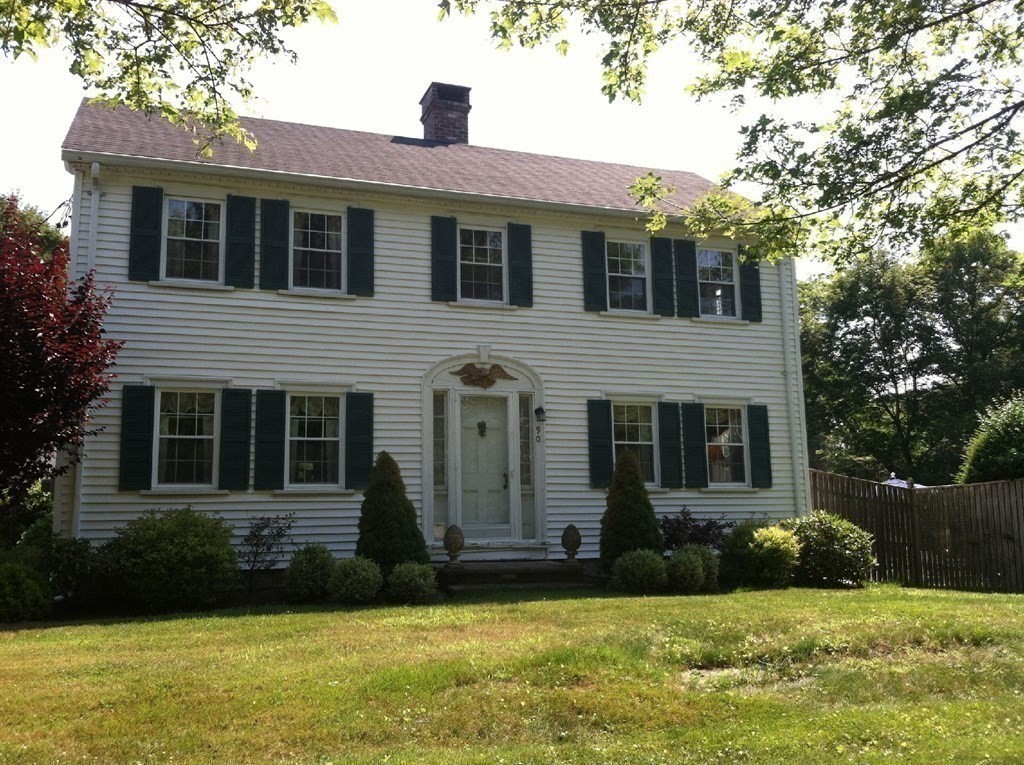
28 photo(s)
|
Groveland, MA 01834
|
Sold
List Price
$546,000
MLS #
73200221
- Single Family
Sale Price
$640,000
Sale Date
2/29/24
|
| Rooms |
7 |
Full Baths |
1 |
Style |
Colonial |
Garage Spaces |
1 |
GLA |
1,586SF |
Basement |
Yes |
| Bedrooms |
3 |
Half Baths |
1 |
Type |
Detached |
Water Front |
No |
Lot Size |
31,188SF |
Fireplaces |
2 |
OFFERS are due Tuesday 2/13/2024 at 12 NOON. New to the market for the first time in 60 years, this
elegant home has been enjoyed by five generations of the same Groveland family. Beautifully sited,
set back from the road - its entrance & driveway are on neighborly Merritt Ave w/in close proximity
to Pinewood Lane & Blueberry Hill neighborhoods. A great location for walking or riding your bike!
Refinished hardwood floors thruout, a 2020 gas boiler, & fireplaces in both the spacious
front-to-back living room & large eat in kitchen make this an inviting & delightful home. The 3
season sun porch w Anderson sliding screened doors, skylites & slate floors serve as a convivial
entertaining space located just off the kitchen. The custom gunite pool & patio are perfect for lazy
summer days and joyful family celebrations. Located in the highly sought after Pentucket Regional
School District, home to a new state of the art Middle/High school.
Listing Office: Realty One Group Nest, Listing Agent: Lynn Pappas
View Map

|
|
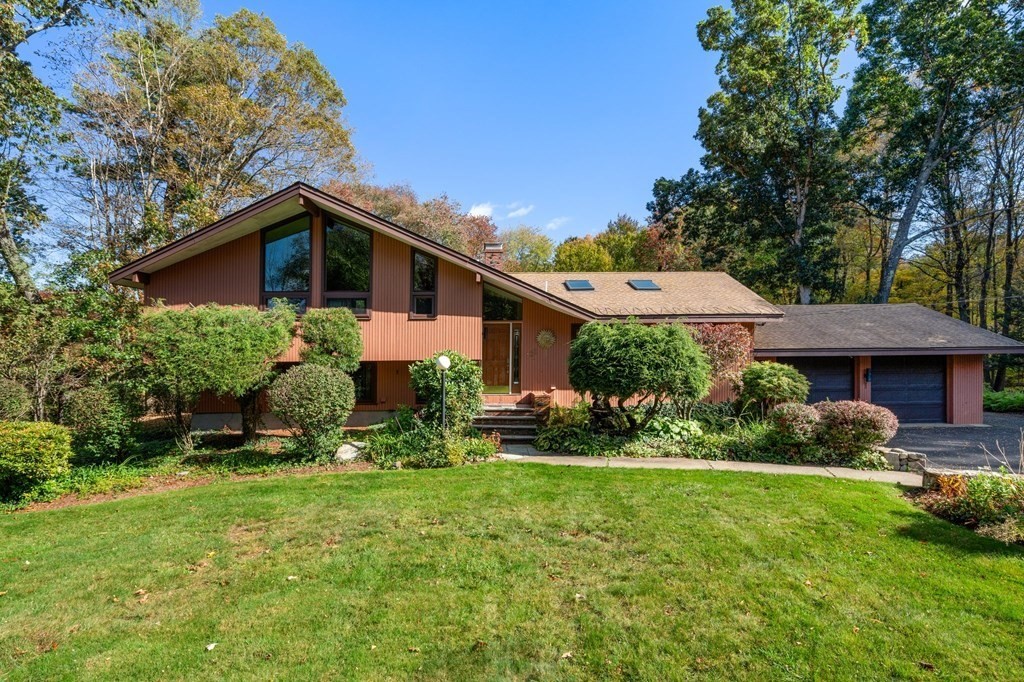
42 photo(s)
|
Boxford, MA 01921
|
Sold
List Price
$999,777
MLS #
73181244
- Single Family
Sale Price
$970,000
Sale Date
2/28/24
|
| Rooms |
9 |
Full Baths |
2 |
Style |
Mid-Century
Modern |
Garage Spaces |
2 |
GLA |
3,100SF |
Basement |
Yes |
| Bedrooms |
4 |
Half Baths |
0 |
Type |
Detached |
Water Front |
Yes |
Lot Size |
2.01A |
Fireplaces |
1 |
Welcome to 22 Maple St. in Boxford, a captivating mid-century gem that seamlessly blends timeless
design with modern convenience. This spacious 3200+ sf residence boasts 9 rms, including 4 generous
bdrms and 2 ba, creating a harmonious living environment for families of all sizes, offering ample
room for both relaxing and entertaining. As you step inside, you'll be greeted by a warm and
inviting ambiance, highlighted by a floor to ceiling fireplace wall that serves as the heart of the
home. Situated on a sprawling 2-acre lot, this home is a nature lovers paradise, providing the
perfect backdrop for outdoor activities and gardening. The tranquil surroundings offer a sense of
privacy while still only a short distance from area amenities including the seacoast city of
Newburyport and not far outside of Boston! Whether you're looking for a peaceful retreat or a place
to create lasting memories, 22 Maple St. is a perfect place to begin. Don't let this one slip
away!
Listing Office: Realty One Group Nest, Listing Agent: The Good Life Real Estate Group
View Map

|
|
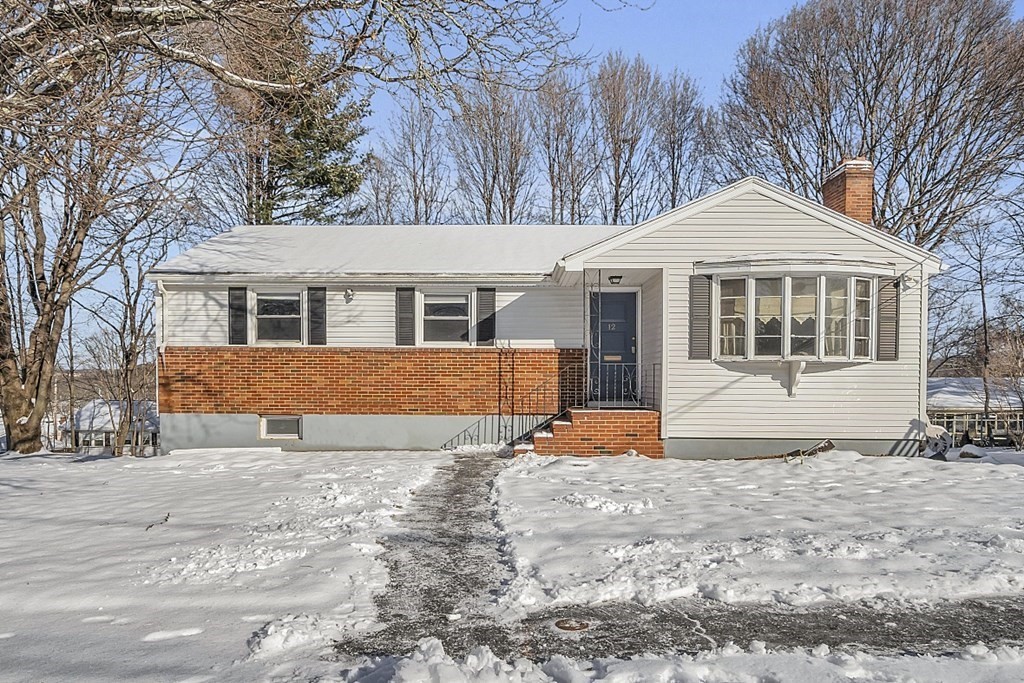
39 photo(s)
|
Peabody, MA 01960
|
Sold
List Price
$599,900
MLS #
73194646
- Single Family
Sale Price
$640,000
Sale Date
2/28/24
|
| Rooms |
11 |
Full Baths |
2 |
Style |
Ranch |
Garage Spaces |
0 |
GLA |
2,220SF |
Basement |
Yes |
| Bedrooms |
3 |
Half Baths |
1 |
Type |
Detached |
Water Front |
No |
Lot Size |
10,228SF |
Fireplaces |
1 |
Full basement ranch with potential extended living space in the desirable Rolling Hills neighborhood
of W Peabody! This property may need some updates but well worth your investment! Entry hall leads
you to a step down living room with fireplace, HW floors and bow window for added sunlight. Dining
room for your holiday entertaining with HW floors open to kitchen with peninsula and gas cooking.
Main bedroom with half bath and two more bedrooms all with HW floors. Finished lower level offers
potential living space for a family member with and open living/kitchen with luxury vinyl flooring
and recessed lighting. Kitchen with island and pendant lights. Full bath and three more additional
rooms all with luxury vinyl flooring which could be used as optional bedrooms, office and or storage
rooms. Sun porch off kitchen with tongue and groove ceiling that leads out to a deck, patio area
and nice backyard. Updated gas heating system.
Listing Office: Coldwell Banker Realty - Lynnfield, Listing Agent: Joyce Cucchiara
View Map

|
|
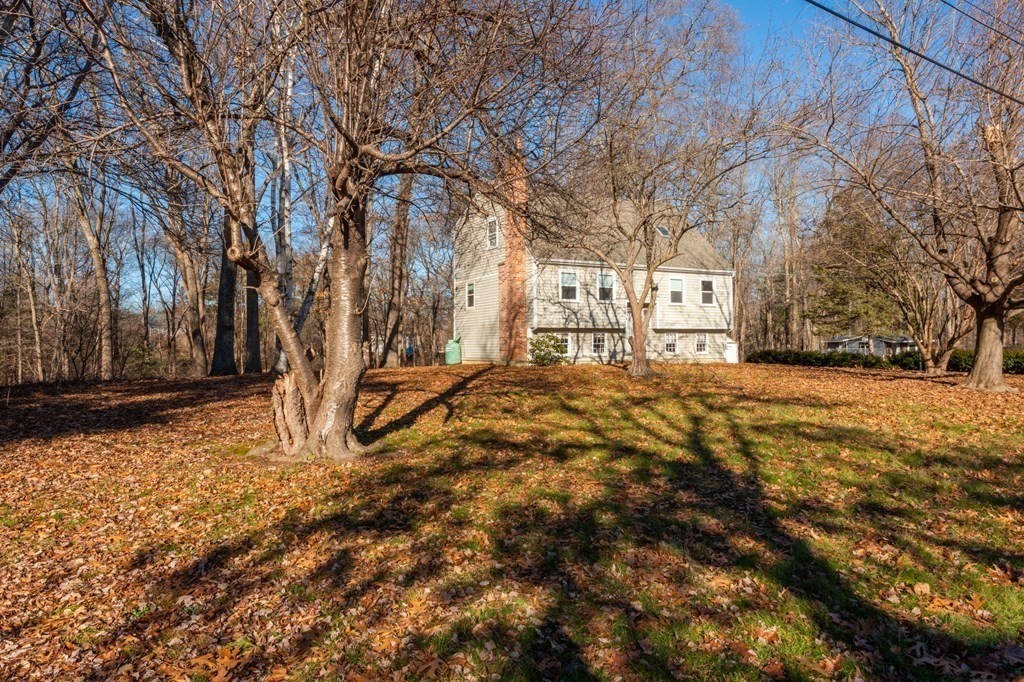
35 photo(s)
|
Newbury, MA 01922
(Byfield)
|
Sold
List Price
$519,000
MLS #
73190029
- Single Family
Sale Price
$550,000
Sale Date
2/23/24
|
| Rooms |
7 |
Full Baths |
2 |
Style |
Cape,
Multi-Level |
Garage Spaces |
0 |
GLA |
2,016SF |
Basement |
Yes |
| Bedrooms |
3 |
Half Baths |
0 |
Type |
Detached |
Water Front |
No |
Lot Size |
2.34A |
Fireplaces |
0 |
ATTN OH CANCELED OFFER ACCEPTED>This multi-level cape style home, on a private 2.34-acre lot, in the
Byfield area of Newbury, could be a great purchase for the right buyer. With 2016 sf on three levels
there is room to spread out. Main level has large kitchen with peninsula, open to generous dining
area, front to back living room with hearth/woodstove. Hardwood flooring in LR,DR/ and hallway, full
bath with some updates. There are three BRS, including front to back primary BR and large full bath
on the upper level. The walk-out ground level has a finished room that could be a home office. There
is garden space and fenced area for smaller pets. A detached outbuilding with electricity and hearth
set up for a woodstove, that could be used for studio/craft room or just extra "hang out" space.
There is some work to be done inside and out but it is habitable as it is and could be updated over
time. Great commuter location with access to major routes minutes away.
Listing Office: Windhill Realty, LLC, Listing Agent: Kathleen Brown
View Map

|
|
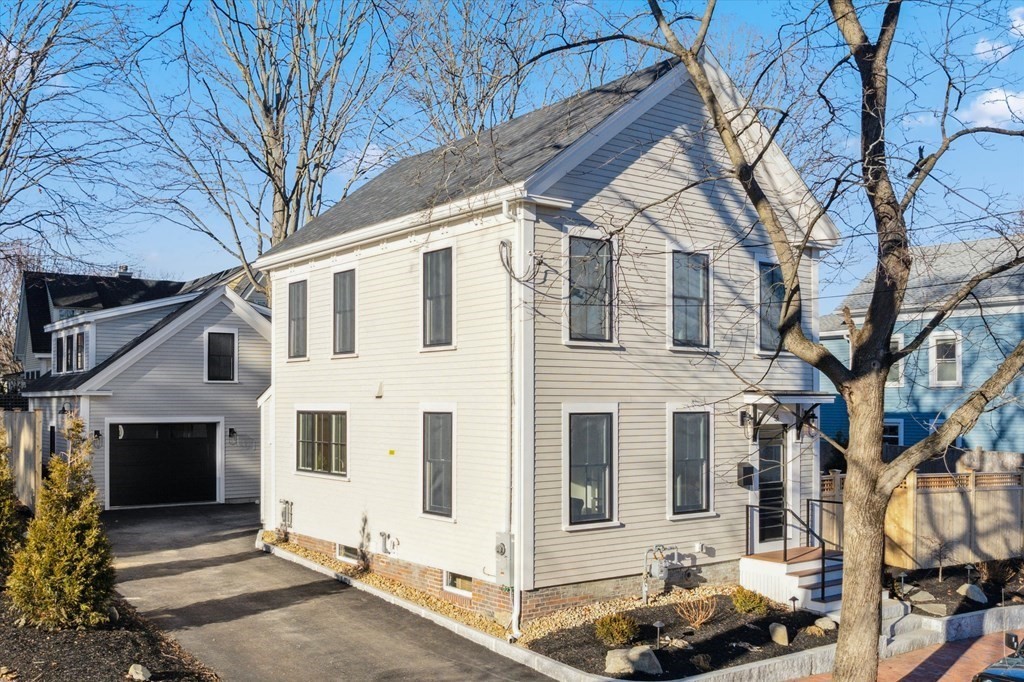
40 photo(s)

|
Newburyport, MA 01950-2221
|
Sold
List Price
$2,475,000
MLS #
73192376
- Single Family
Sale Price
$2,500,000
Sale Date
2/21/24
|
| Rooms |
10 |
Full Baths |
4 |
Style |
Antique |
Garage Spaces |
1 |
GLA |
3,137SF |
Basement |
Yes |
| Bedrooms |
3 |
Half Baths |
1 |
Type |
Detached |
Water Front |
No |
Lot Size |
6,960SF |
Fireplaces |
1 |
SUNDAY OPEN HOUSE CANCELLED! Indulge in the epitome of refined living w this custom-designed luxury
residence, meticulously renovated to surpass the highest standards of elegance & sophistication.
Located just one mile from the heart of historic Newburyport, this home offers a seamless blend of
modern opulence and timeless charm. A flexible fl plan that works for many lifestyles. The state of
the art kitchen is a masterpiece of culinary design. Appointed w the finest fixtures & finishes.
Cust cab w porcelain countertps,42" subzero frig, 36"Wolf induction range, Ruvati wkstn sink,
touchless faucet. Kit. opens up to the dn/lv area w gas frplc & elegant built-ins. The primary
suite has his/hers walk in closets. Primary bath has heated porcelain tile flr, cust cab, marble
counters, oversized walk-in shower w marble & mother of pearl accents, Toto washlet toilet, soaking
tub & linen cabinet. The Garage/Guest house offers a 1bay oversized gar w universal Tesla charger,
kitchennette.
Listing Office: Realty One Group Nest, Listing Agent: Gretchen Maguire
View Map

|
|
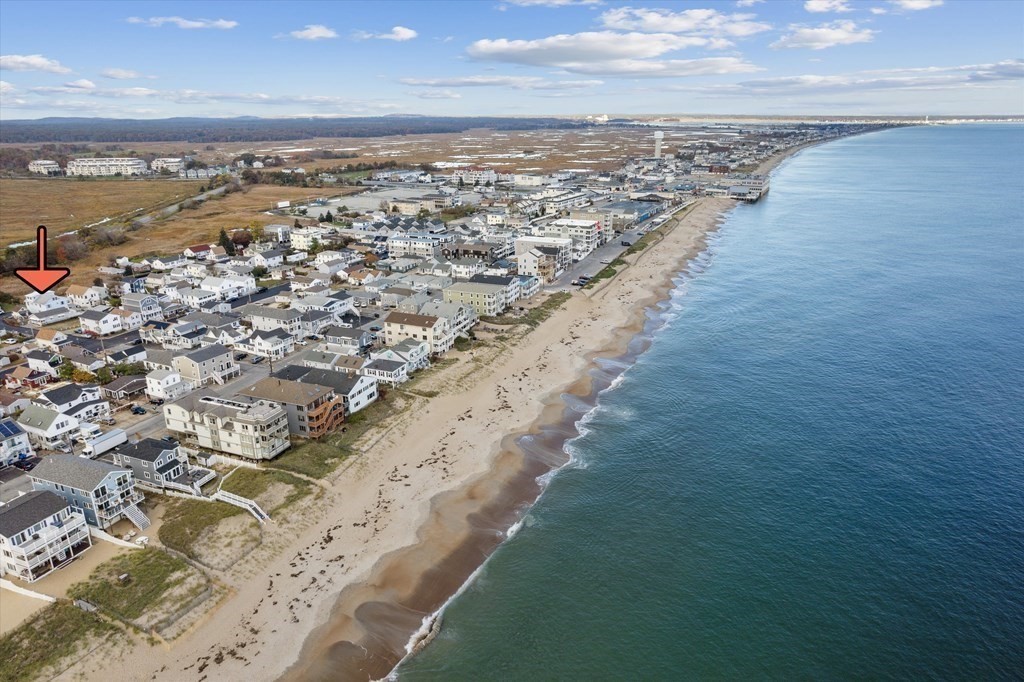
38 photo(s)
|
Salisbury, MA 01952
(Salisbury Beach)
|
Sold
List Price
$699,900
MLS #
73192343
- Single Family
Sale Price
$665,000
Sale Date
2/16/24
|
| Rooms |
8 |
Full Baths |
3 |
Style |
Colonial |
Garage Spaces |
0 |
GLA |
3,335SF |
Basement |
No |
| Bedrooms |
4 |
Half Baths |
0 |
Type |
Detached |
Water Front |
No |
Lot Size |
3,136SF |
Fireplaces |
1 |
Life is better at the beach! In this 4 bedroom+ Colonial, you can entertain all year round with
plenty of room for friends and family! Walk to the surf, restaurants, or just soak in the sunshine
in your backyard. The first floor welcomes you with an open kitchen, a cozy bedroom, and flex dining
or living area. Upstairs, you'll find a generously sized bedroom with the potential to transform
into a primary suite, and two additional versatile living/bonus spaces. The third level provides two
more comfortable bedroom spaces. Each level has a full bath for added convenience. Outside, the
fenced yard and shed offer space and storage for your favorite lawn & beach games. Recent updates to
the property include a new high-efficiency heating system, a whole-house Generac generator & updated
stainless kitchen appliances. With 3 car parking and tons of bedroom space, this should be on every
savvy investor's radar. Don't miss out!
Listing Office: Realty One Group Nest, Listing Agent: Vincent Forzese
View Map

|
|
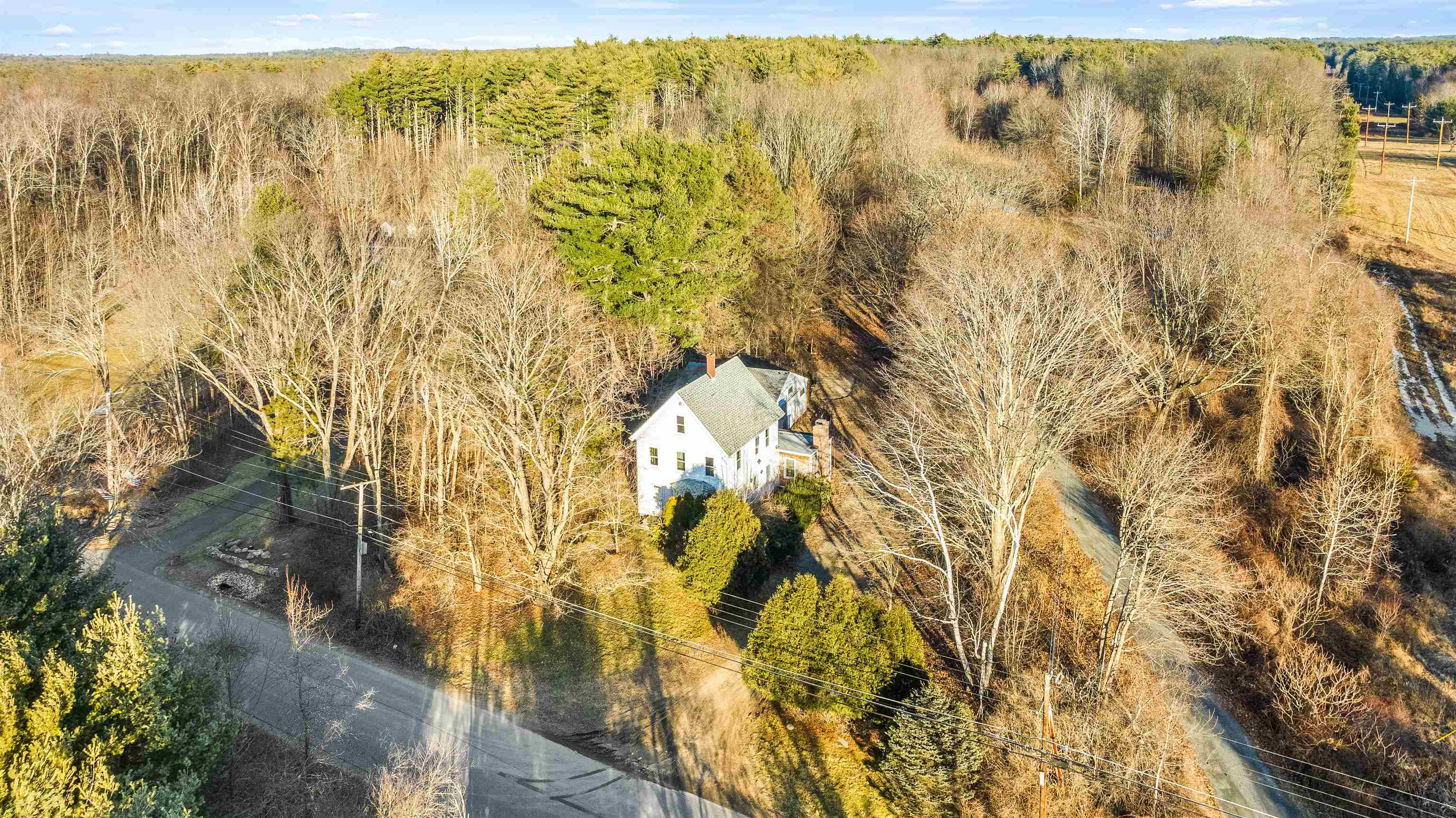
10 photo(s)
|
Kensington, NH 03833
|
Sold
List Price
$259,900
MLS #
4982982
- Single Family
Sale Price
$292,500
Sale Date
2/15/24
|
| Rooms |
8 |
Full Baths |
2 |
Style |
Colonial |
Garage Spaces |
2 |
GLA |
1,517SF |
Basement |
Yes |
| Bedrooms |
2 |
Half Baths |
0 |
Type |
|
Water Front |
No |
Lot Size |
2.00A |
Fireplaces |
0 |
Here is an opportunity to get in at the ground level on a beautiful 2 acre lot that sits on a
classic country road that connects Exeter to Hampton Falls via Kensington. With so much potential
to the right buyer, the location gives much privacy for Seacoast NH while still being close to many
amenities and highways. Equestrian enthusiast should also note that this property is less than one
mile away from one of the most premier equestrian facilities of Southern New Hampshire. Showings
begin with Open Houses Saturday 1/27 and Sunday 1/28 from 1pm to 3pm. Offers must be submitted by
Tuesday 1/30 1pm
Listing Office: Harris Real Estate, Listing Agent: Jonathan McInnis
View Map

|
|
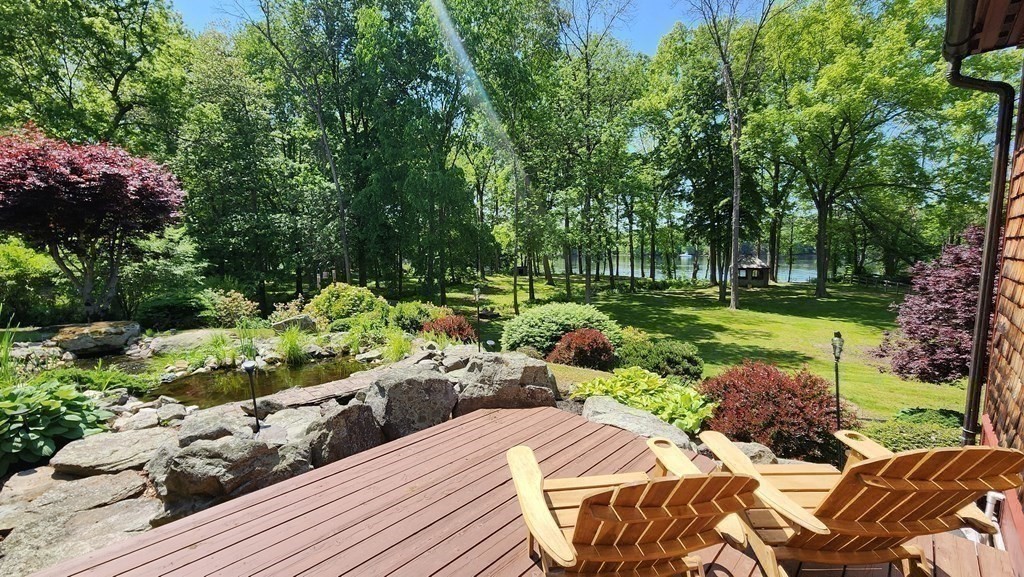
41 photo(s)

|
Groveland, MA 01834-1426
|
Sold
List Price
$1,900,000
MLS #
73132977
- Single Family
Sale Price
$1,700,000
Sale Date
2/9/24
|
| Rooms |
10 |
Full Baths |
3 |
Style |
Georgian |
Garage Spaces |
4 |
GLA |
3,772SF |
Basement |
Yes |
| Bedrooms |
4 |
Half Baths |
1 |
Type |
Detached |
Water Front |
Yes |
Lot Size |
1.99A |
Fireplaces |
5 |
Waterfront Masterpiece!! This spectacular estate built in 1994 is set on two acres of perfection
with private deep-water dock directly on the Merrimack river. A spectacular timber-framed
porte-cochere frames your view after a long cobblestone drive through the stunning timber-framed
carriage house. The 12 rm home offers 3 bdrms & 2.5 bths in the main house plus a full apartment
for a nanny, groundskeeper, or in-law. Interior features include stunning & rare wide pine floors
throughout, enormous master dressing room with cedar closet, & oversized garage w heat & A/C.
Property includes a serene koi pond & waterfall, screen house on the river and custom potting shed
both with running water and electric. Interior also includes 5 fireplaces, muralled walls by a
renowned artist, extensive fine woodwork, and custom wrought iron hardware. Massive lower garage
for hobbies/water toy storage. This property cannot be replicated at any price. Call today to
arrange for your private showing.
Listing Office: Realty One Group Nest, Listing Agent: Gretchen Maguire
View Map

|
|
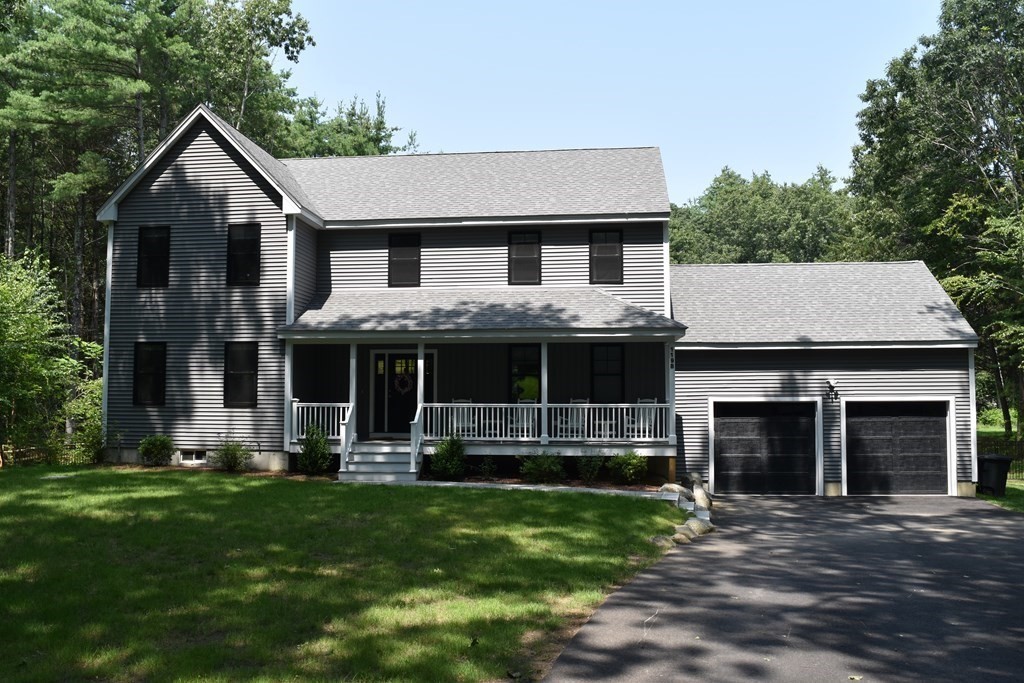
18 photo(s)

|
Salisbury, MA 01952
|
Sold
List Price
$824,777
MLS #
73162766
- Single Family
Sale Price
$834,777
Sale Date
2/8/24
|
| Rooms |
8 |
Full Baths |
2 |
Style |
Colonial |
Garage Spaces |
2 |
GLA |
2,700SF |
Basement |
Yes |
| Bedrooms |
4 |
Half Baths |
1 |
Type |
Detached |
Water Front |
No |
Lot Size |
1.21A |
Fireplaces |
1 |
Don't miss this excellent opportunity to purchase a beautiful, new construction, modern
farmhouse-colonial. Perfectly sited on a 1.21 acre lot, this 4-bedroom colonial has large-scale
rooms with crown moldings and fine details. There is plenty of room for entertaining with the open
concept floor plan. The kitchen, with white cabinets, granite island and countertops, opens to the
large family room that is perfect for large gatherings. There is also a formal dining room, or home
office option. The exterior features a good-sized farmer�s porch and a large back deck that leads
out to a generous flat backyard. This country setting is just minutes to 95 & 495 for easy access to
shopping and the beach! Don�t let this one slip away� Connect with me today! More pics to come
;)
Listing Office: Realty One Group Nest, Listing Agent: The Good Life Real Estate Group
View Map

|
|
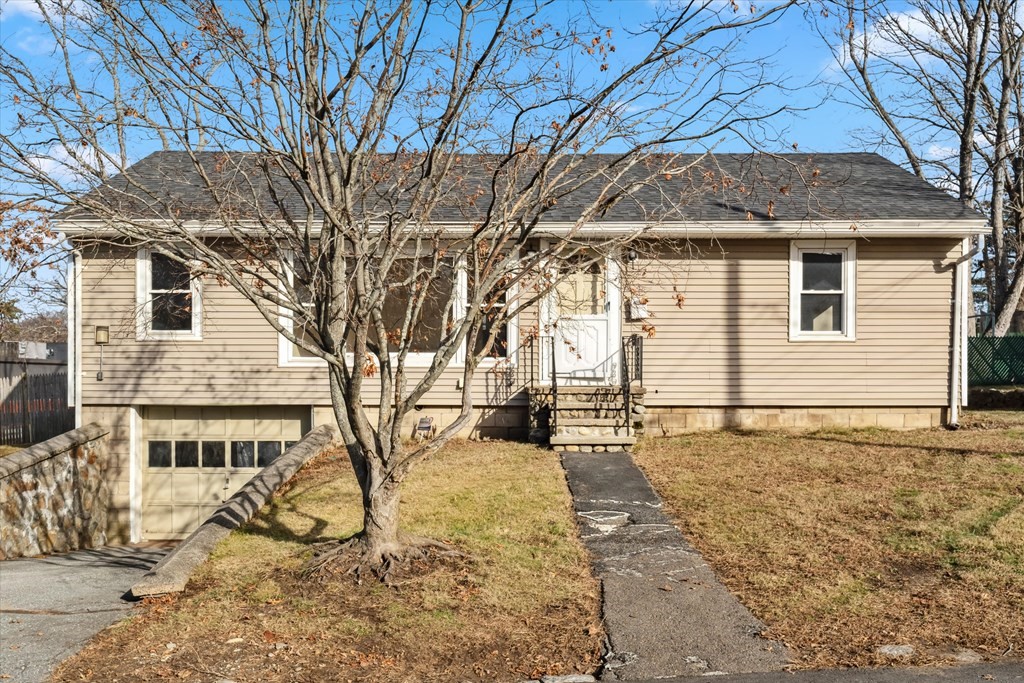
22 photo(s)

|
Lawrence, MA 01843
|
Sold
List Price
$479,900
MLS #
73189143
- Single Family
Sale Price
$515,000
Sale Date
2/1/24
|
| Rooms |
6 |
Full Baths |
2 |
Style |
Ranch |
Garage Spaces |
1 |
GLA |
1,544SF |
Basement |
Yes |
| Bedrooms |
3 |
Half Baths |
0 |
Type |
Detached |
Water Front |
No |
Lot Size |
7,497SF |
Fireplaces |
0 |
Lets get 2024 started right by buying your future home!! Welcome to the Colonial Heights
neighborhood where this home sits, providing the perfect combination of convenience and comfort.
This bright and inviting single-level living gem boasts 3 spacious bedrooms and 2 modern bathrooms,
a rear porch to unwind and ample space throughout with an amazing opportunity for expansion in the
partially finished lower level. 1st level offers an eat in kitchen along with hardwood floors Home
is located within close proximity to Interstate 495 and offering the convenience of a nearby strip
mall for your shopping needs. Maintain the focus of home shopping during the holidays and make this
one yours! Yes!! This is the one!
Listing Office: Realty One Group Nest, Listing Agent: Olivares Molina TEAM
View Map

|
|
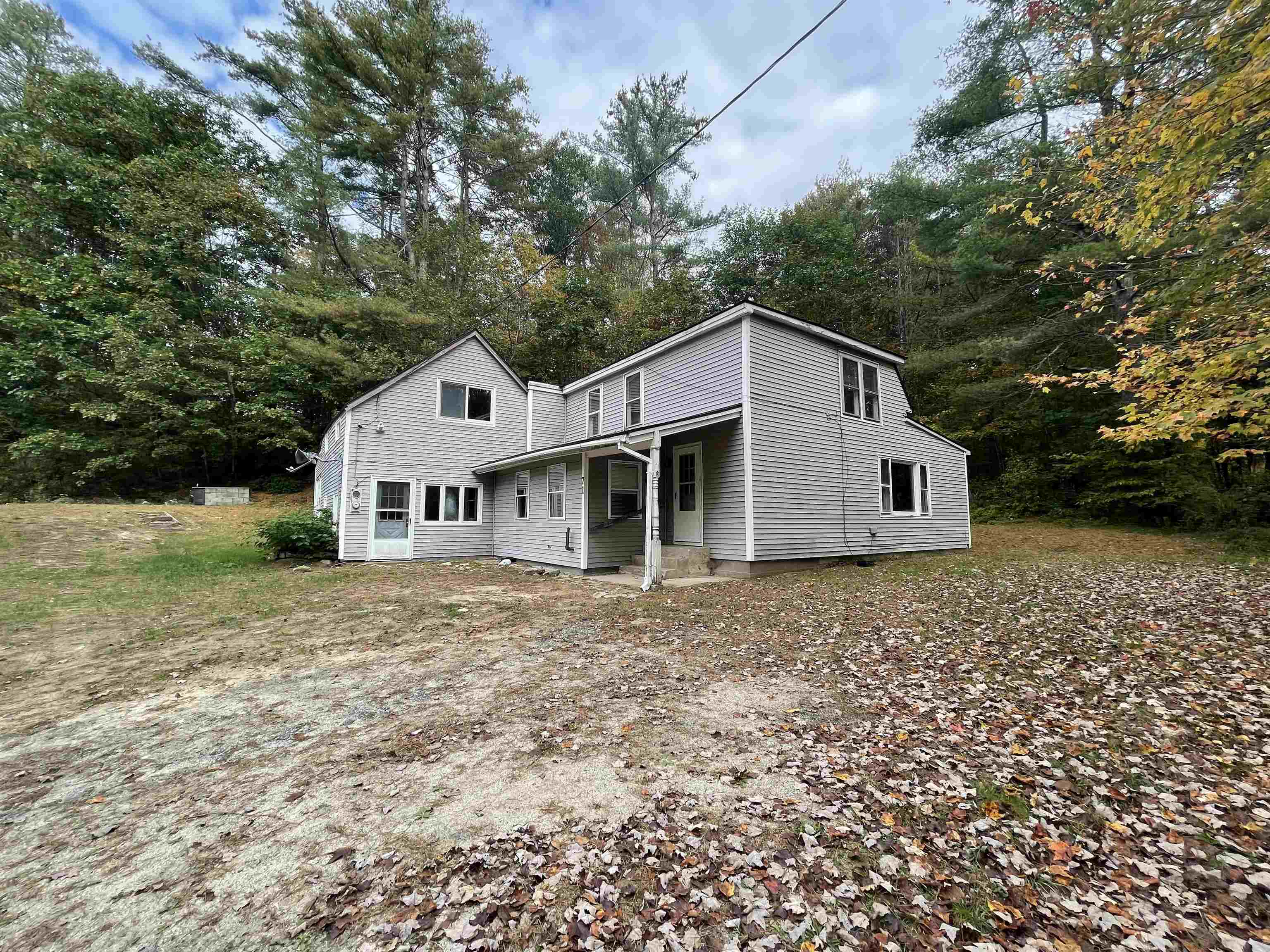
32 photo(s)
|
Newport, NH 03773
|
Sold
List Price
$159,900
MLS #
4969285
- Single Family
Sale Price
$150,380
Sale Date
1/31/24
|
| Rooms |
9 |
Full Baths |
2 |
Style |
New
Englander |
Garage Spaces |
0 |
GLA |
2,136SF |
Basement |
Yes |
| Bedrooms |
4 |
Half Baths |
0 |
Type |
|
Water Front |
No |
Lot Size |
22,651SF |
Fireplaces |
0 |
BRAND NEW SEPTIC!! BRAND NEW DRILLED ARTESIAN WELL. BRAND NEW ROOF!! This contemporary style home is
situated on a 0.5 acre lot nestled in a wooded area. Boasting space with 4 bedroom, 2 bathroom, 2
family rooms!!. The open floor plan offers a functional layout with a large kitchen, dining area,
and two sets of stairs for additional second story living. Finished with a beautiful pine boards,
hardwood flooring, and first floor laundry. Convenient location near downtown Newport and minutes
Claremont and plenty of shopping, dining, and amenities. Easy access to I-89 so you can have the
woodsy feel but remain close to civilization! This is a Fannie Mae Homepath Property.
Listing Office: Central Gold Key Realty, Listing Agent: Christy Goodhue Mank
View Map

|
|
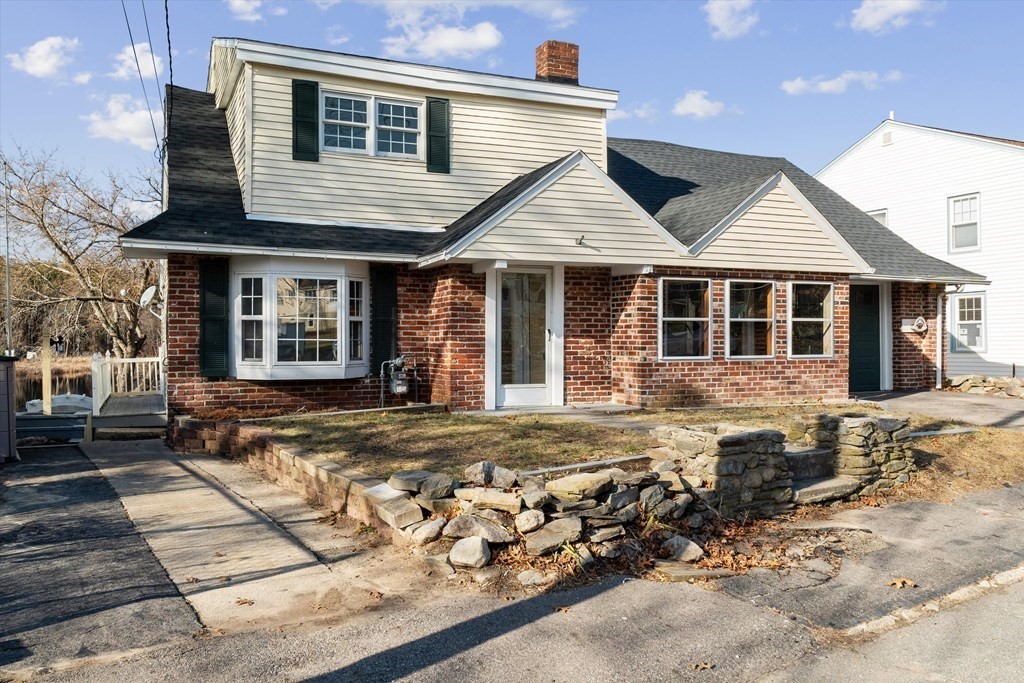
39 photo(s)

|
Dracut, MA 01826
|
Sold
List Price
$559,900
MLS #
73188880
- Single Family
Sale Price
$560,000
Sale Date
1/31/24
|
| Rooms |
6 |
Full Baths |
1 |
Style |
Cape |
Garage Spaces |
1 |
GLA |
1,808SF |
Basement |
Yes |
| Bedrooms |
3 |
Half Baths |
0 |
Type |
Detached |
Water Front |
Yes |
Lot Size |
5,917SF |
Fireplaces |
1 |
Looking for a lifestyle that allows access to a LAKE or POND directly from your HOME? Here is your
opportunity to make this your year round home or second home with direct access to Peters Pond!
Welcome to this charming 3-bedroom home within distance to Interstate 93 and access to 2 golf
courses nearby. Enjoy breathtaking waterfront views and direct pond access. Step in enjoy and relax
in the spacious family room with direct water views along with cooking your favorite meal in the
updated kitchen that offers access to a formal living room, your home office area as well as a first
floor bedroom and first level remodeled bath. Step into the second floor to two additional spacious
bedrooms a walk in closet and an additional storage space! Lower level offers ample storage and
possible future expansion space as well as walkout access to backyard where you will enjoy more
awesome views of the water, an enclosed porch for your evening enjoyment and access to Peters Pond!
Make it yours today!
Listing Office: Realty One Group Nest, Listing Agent: Olivares Molina TEAM
View Map

|
|
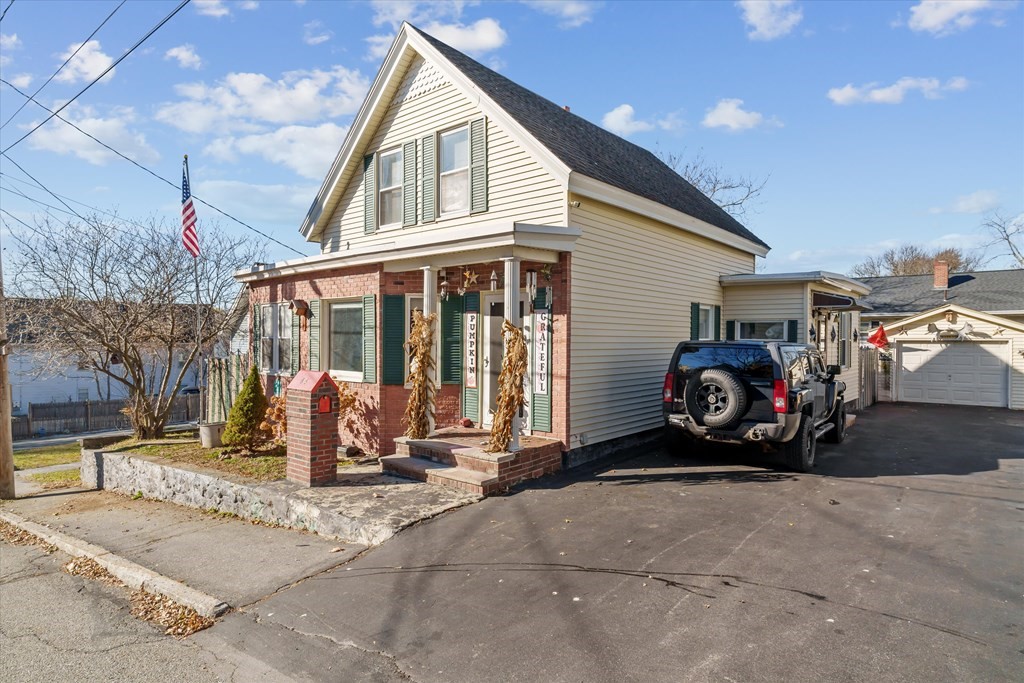
30 photo(s)

|
Lowell, MA 01850-1106
|
Sold
List Price
$399,900
MLS #
73182998
- Single Family
Sale Price
$415,000
Sale Date
1/26/24
|
| Rooms |
7 |
Full Baths |
1 |
Style |
Colonial |
Garage Spaces |
1 |
GLA |
1,593SF |
Basement |
Yes |
| Bedrooms |
4 |
Half Baths |
1 |
Type |
Detached |
Water Front |
No |
Lot Size |
5,024SF |
Fireplaces |
0 |
Offer deadline Monday 12/4/2023 2:00 PM Welcome to your Colonial-style home nestled in a serene
setting on adead-end street! This charming property offers a perfect blend of classic and comfort.
Let's explore the captivating features that make this residence ideal. Enjoy 3-4 spacious bedrooms
which provide ample space for relaxation plus1.5 baths offering both convenience and
functionality.Park with ease in your one-car garage, providing storage, additionally, off-street
parking for 4-5 vehicles.The fenced in backyard invites you to unwind and entertain for outdoor
activities for friends and family gatherings, or simply enjoying a cup of coffee in the morning sun.
There is abundant storage space throughout including a partiallyfinished lower level. Take the
chance to make this Colonial-style gem your own! Schedule a private showing and take the first step
towards making this property home!
Listing Office: Realty One Group Nest, Listing Agent: Olivares Molina TEAM
View Map

|
|
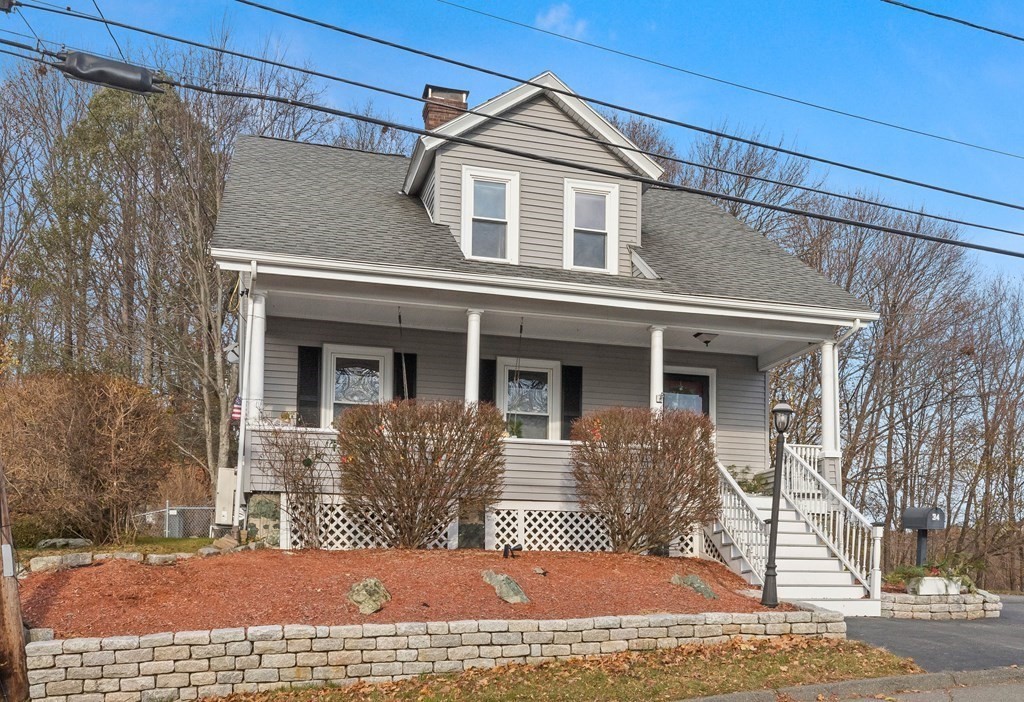
42 photo(s)

|
Saugus, MA 01906
|
Sold
List Price
$649,000
MLS #
73183903
- Single Family
Sale Price
$665,000
Sale Date
1/23/24
|
| Rooms |
9 |
Full Baths |
1 |
Style |
Colonial |
Garage Spaces |
1 |
GLA |
1,560SF |
Basement |
Yes |
| Bedrooms |
4 |
Half Baths |
1 |
Type |
Detached |
Water Front |
No |
Lot Size |
10,001SF |
Fireplaces |
1 |
Welcome to this charming 4 bed 1.5 bath home. Easy to show on lock box. This bright, sunny, double
lot home is right off Saugus Center. Say hello to the craftmanship of a Good Morning staircase. ONE
YEAR OLD back deck and NEW top-down bottom-up shades. 2021 NEW FURNANCE and New Mini Splits for
cooling and heating. NEW 200 AMP. A fenced in backyard, and a garage that can fit your hobby car and
a spare. This abode has kept its charm and character making this home move in ready. Stately columns
welcome you home to your covered front porch for a south facing sunset swing ride! Have the luxury
of living close to the city. Other features: a separate garden area, garage, shed and the back yard
gives way to the town forest and the recently renovated Round Hill Park. Shop local, storefronts
close by. A couple of blocks to the Strand rail trail, The MBTA bus. The same family has loved and
maintained this home for generations.
Listing Office: Realty One Group Nest, Listing Agent: Bridget Hovan
View Map

|
|
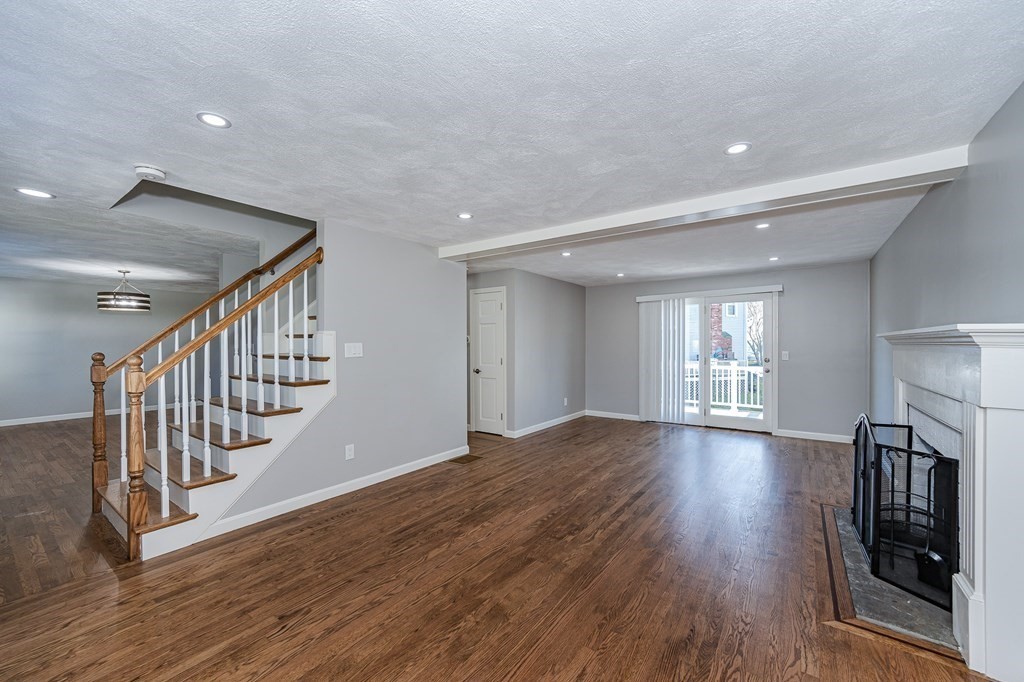
21 photo(s)
|
Haverhill, MA 01835
|
Sold
List Price
$669,900
MLS #
73187633
- Single Family
Sale Price
$670,000
Sale Date
1/23/24
|
| Rooms |
7 |
Full Baths |
2 |
Style |
Colonial |
Garage Spaces |
0 |
GLA |
2,196SF |
Basement |
Yes |
| Bedrooms |
3 |
Half Baths |
1 |
Type |
Detached |
Water Front |
No |
Lot Size |
7,640SF |
Fireplaces |
1 |
Fall in love with this stunning and completely remodeled colonial! located in a beautiful
neighborhood setting in Bradford, MA. The update included new roofing, new stone patio and decking,
new paving driveway, new Roof, heating and central AC systems, a new water heater tank, and an
updated electrical system. This bright and sun-filled home is centered around the gorgeous kitchen
with pendant and recessed lighting, white shaker-style cabinets, quartz countertops, and new
stainless steel appliances. Spacious first-floor layout with beautiful hardwood floors and a half
bath with laundry, formal living room with fireplace, dining room open to the kitchen which is great
for entertaining, and access to the oversized deck and stone patio for your summer enjoyment. The
second level offers the master bedroom with a walk-in closet and ensuite with ceramic tiles, a
walk-in shower, two additional large bedrooms and a pretty full bath, plenty of parking, and a
finished basement.
Listing Office: Realty ONE Group Nest, Listing Agent: Miralva Pagan
View Map

|
|
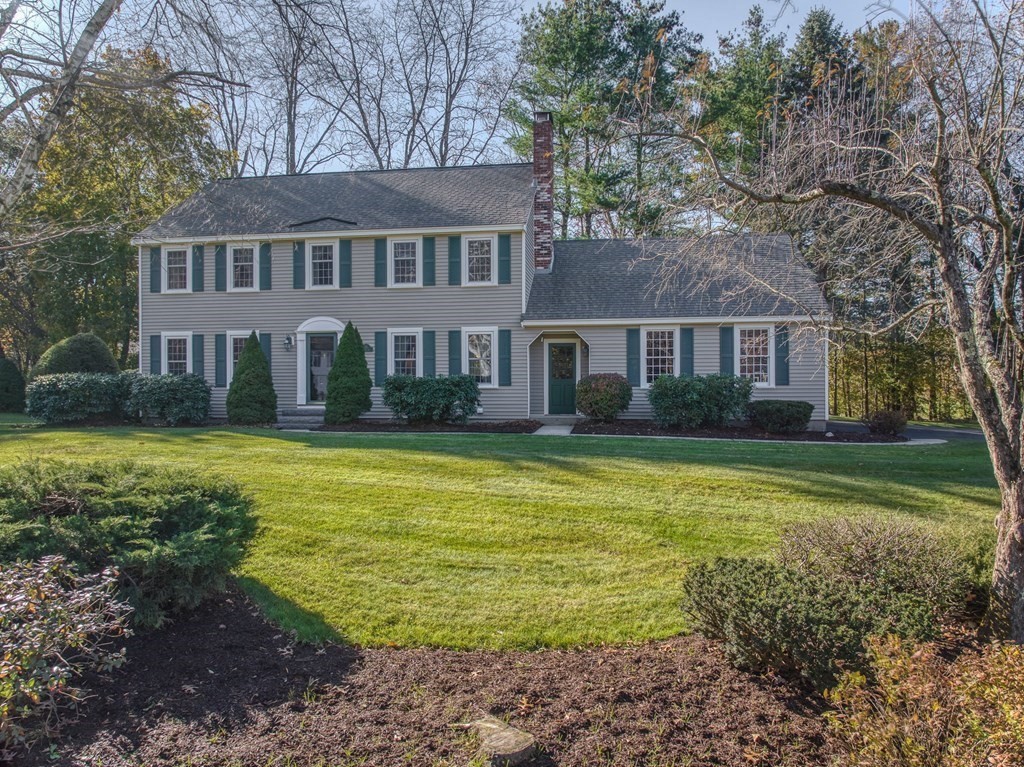
41 photo(s)

|
Plaistow, NH 03865
|
Sold
List Price
$615,000
MLS #
73180465
- Single Family
Sale Price
$635,000
Sale Date
1/22/24
|
| Rooms |
9 |
Full Baths |
2 |
Style |
Colonial |
Garage Spaces |
2 |
GLA |
2,278SF |
Basement |
Yes |
| Bedrooms |
4 |
Half Baths |
1 |
Type |
Detached |
Water Front |
No |
Lot Size |
35,719SF |
Fireplaces |
1 |
Welcome to this delightful single-family colonial home, nestled on a spacious corner lot in a highly
desirable neighborhood. With one owner's dedicated care and meticulous maintenance, this property
boasts a wealth of features that make it your ideal next home. This property offers four generously
sized bedrooms, providing ample space for your comfort and privacy. With 2 full baths and one half
bathroom, there will be no more morning traffic jams waiting for your turn in the bathroom! The
primary bedroom even has an en-suite bathroom, ensuring your convenience. The pride of ownership is
evident in every detail of this property. From the beautifully landscaped garden to the
well-preserved interior, you can move in with confidence that the house has been lovingly cared for,
and it's ready for you to start your next chapter here.
Listing Office: Compass, Listing Agent: Team Suzanne and Company
View Map

|
|
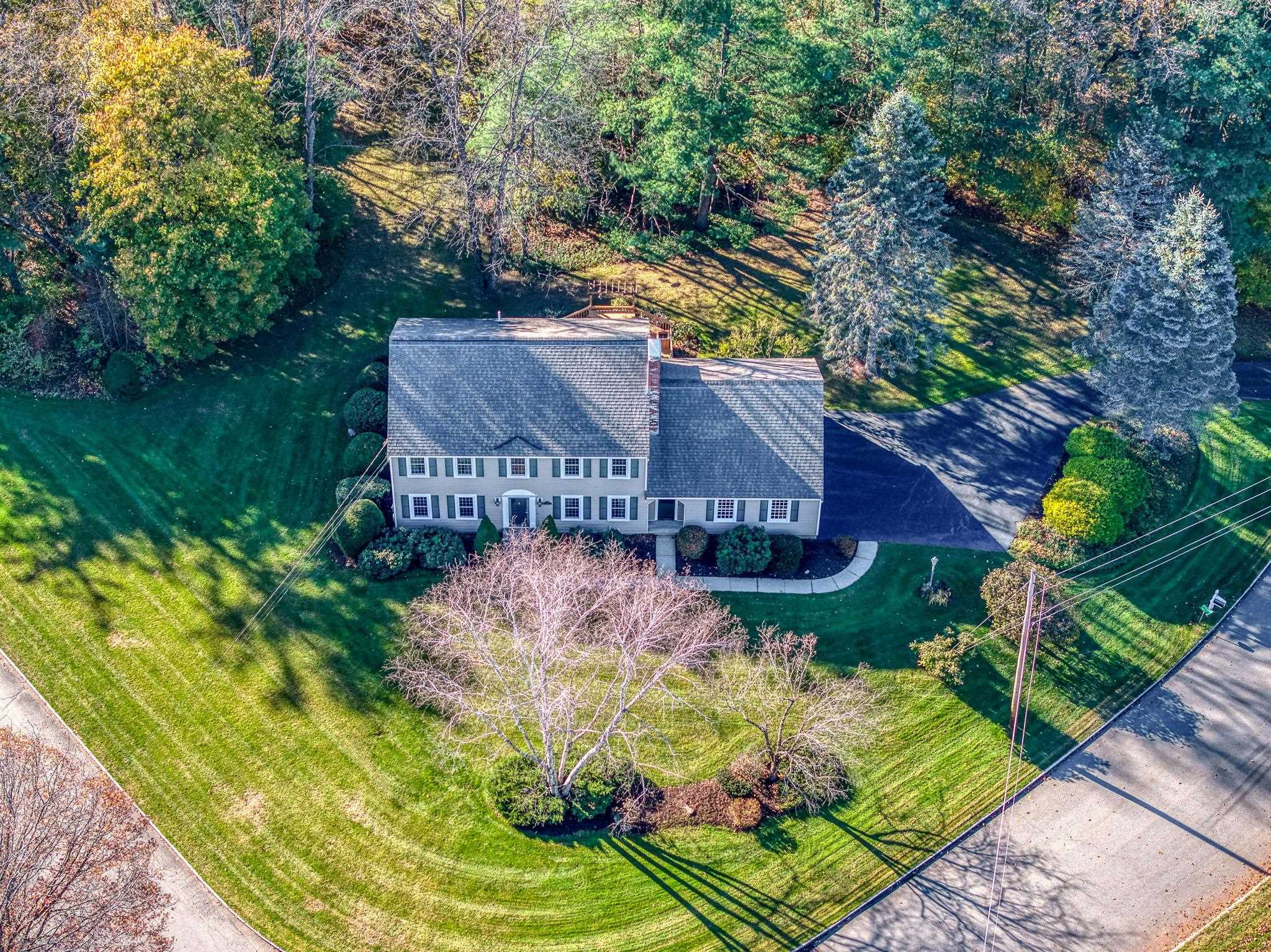
37 photo(s)
|
Plaistow, NH 03865
|
Sold
List Price
$615,000
MLS #
4977796
- Single Family
Sale Price
$635,000
Sale Date
1/22/24
|
| Rooms |
9 |
Full Baths |
2 |
Style |
Colonial |
Garage Spaces |
2 |
GLA |
2,278SF |
Basement |
Yes |
| Bedrooms |
4 |
Half Baths |
1 |
Type |
|
Water Front |
No |
Lot Size |
35,719SF |
Fireplaces |
0 |
Welcome to this delightful single-family colonial home, nestled on a spacious corner lot in a highly
desirable neighborhood. With one owner's dedicated care and meticulous maintenance, this property
boasts a wealth of features that make it your ideal next home. This property offers four generously
sized bedrooms, providing ample space for your comfort and privacy. With 2 full bathrooms and one
half bathroom, there will be no more morning traffic jams waiting for your turn! The primary bedroom
even has an en-suite bath, ensuring your convenience. The pride of ownership is evident in every
detail of this property. From the beautifully landscaped yard with sprinklers & garden to the
well-preserved interior, you can move in with confidence that the house has been lovingly cared for,
and it's ready for you to start your next chapter here.
Listing Office: Compass New England, LLC, Listing Agent: Ali Karas
View Map

|
|
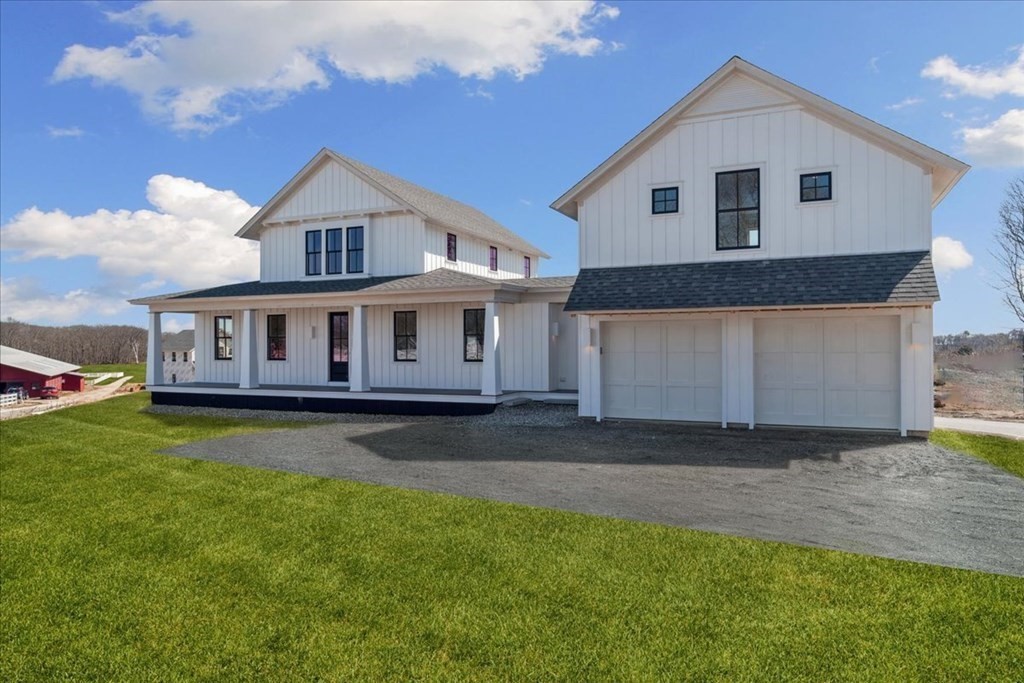
38 photo(s)
|
Newbury, MA 01951
|
Sold
List Price
$1,900,000
MLS #
73054481
- Single Family
Sale Price
$2,022,500
Sale Date
1/19/24
|
| Rooms |
8 |
Full Baths |
2 |
Style |
Farmhouse |
Garage Spaces |
2 |
GLA |
2,492SF |
Basement |
Yes |
| Bedrooms |
3 |
Half Baths |
1 |
Type |
Detached |
Water Front |
No |
Lot Size |
12,480SF |
Fireplaces |
1 |
Two Luxury lots left. Be a part of Seagate, Newbury's newest luxury community close to downtown
Newburyport and Plum Island! Fabulous opportunity to live overlooking rolling farmland and beautiful
vistas in this new development by a well-known local builder. This community will consist of 10
homes and boasts a unique concept including an easy living vibe with first floor primary suite, an
open and spacious floor plan, two-car garage, and dedicated outdoor space. Each home is a single
family home in a condo community, giving every homeowner privacy and personal space with the
services and ease of care that a condo community offers such as landscaping and snow removal. Each
home can be upgraded and personalized to make it truly your own.
Listing Office: Realty One Group Nest, Listing Agent: Gretchen Maguire
View Map

|
|
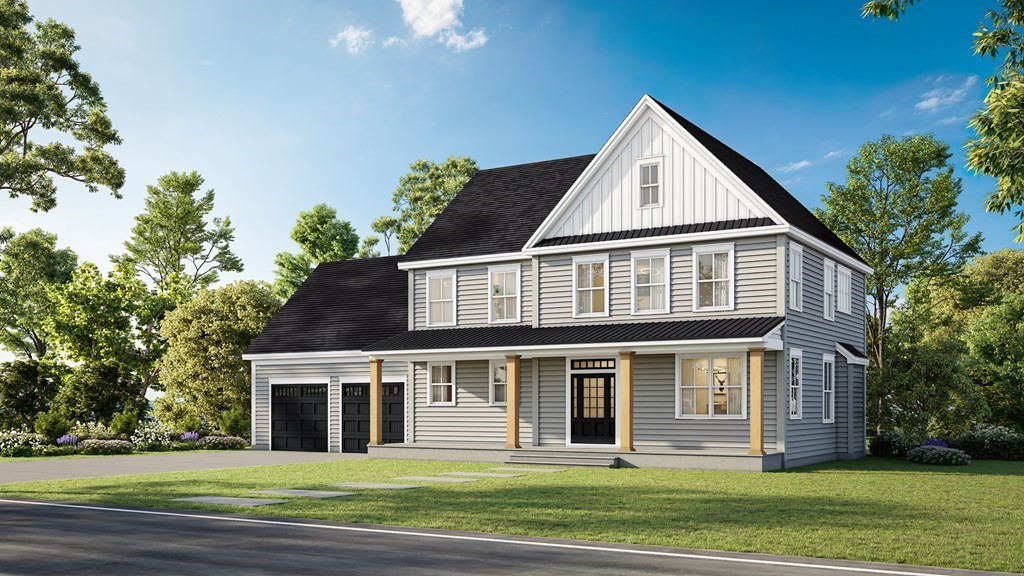
27 photo(s)
|
Kingston, NH 03848
|
Sold
List Price
$839,000
MLS #
73164547
- Single Family
Sale Price
$819,000
Sale Date
1/19/24
|
| Rooms |
8 |
Full Baths |
2 |
Style |
Colonial |
Garage Spaces |
2 |
GLA |
3,059SF |
Basement |
Yes |
| Bedrooms |
3 |
Half Baths |
1 |
Type |
Detached |
Water Front |
No |
Lot Size |
43,560SF |
Fireplaces |
1 |
A fantastic opportunity to get in on one of the last couple homes to be built in established
development. Situated at end of road on cul-de-sac this brand-new home offers a modern layout with
high ceilings and lots of windows for great light. First floor offers a large kitchen and living
room area along with home office, half bath, mudroom with built in bench seat and foyer entry space.
2nd level has 3 large bedrooms including a primary suite with huge private bathroom with walk-in
shower and soaking tub. 2nd floor laundry with slop sink and a huge bonus room over the garage which
is perfect for a home gym or media space. Large lot with privacy in front and back can be enjoyed
from deck or front farmers porch. This one is a must see. Estimated middle of November
completion
Listing Office: Realty One Group Nest, Listing Agent: Vincent Forzese
View Map

|
|
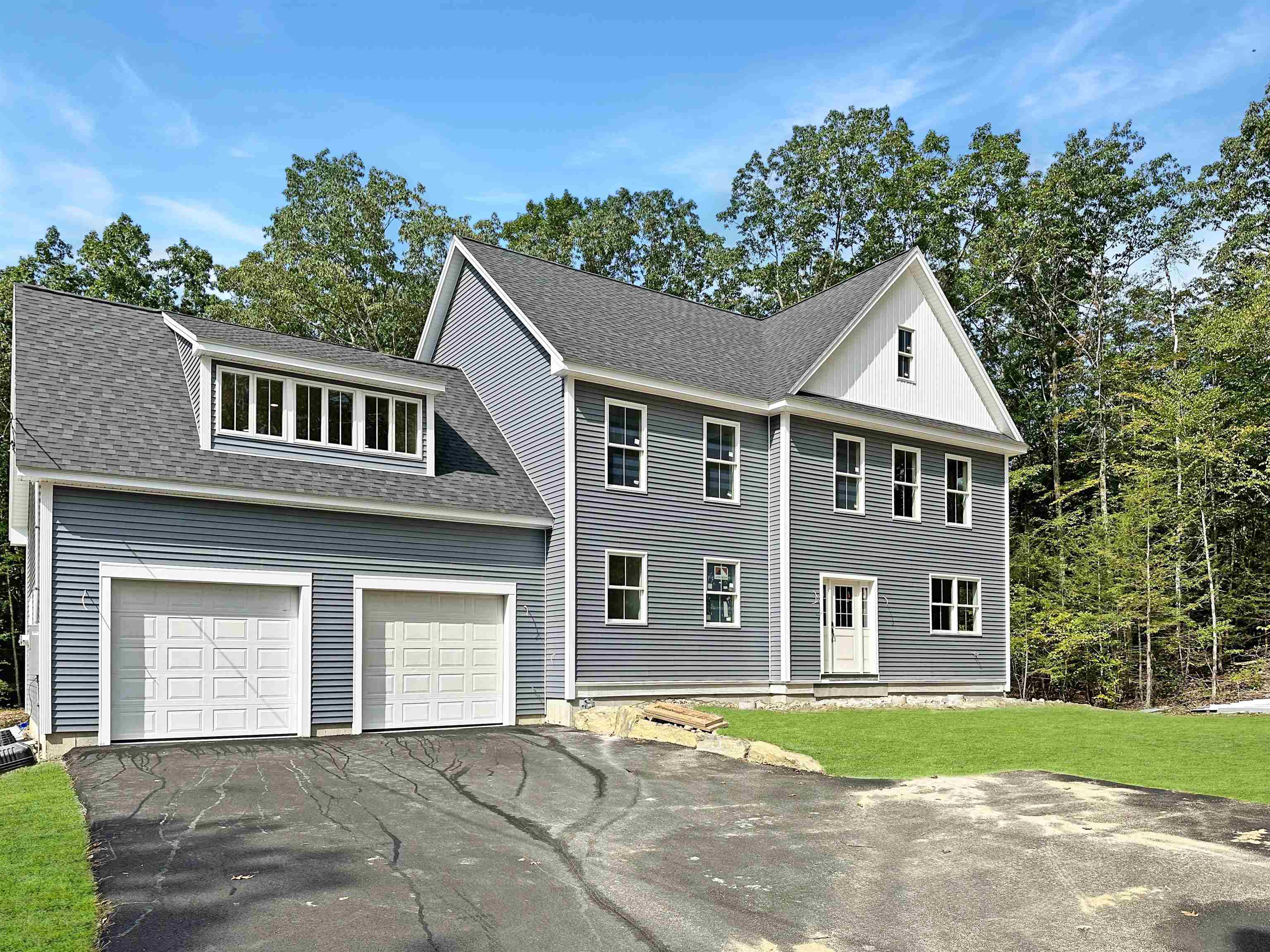
26 photo(s)
|
Kingston, NH 03848
|
Sold
List Price
$839,000
MLS #
4971957
- Single Family
Sale Price
$819,000
Sale Date
1/19/24
|
| Rooms |
8 |
Full Baths |
2 |
Style |
Colonial |
Garage Spaces |
2 |
GLA |
3,059SF |
Basement |
Yes |
| Bedrooms |
3 |
Half Baths |
1 |
Type |
|
Water Front |
No |
Lot Size |
43,560SF |
Fireplaces |
0 |
A fantastic opportunity to get in on one of the last couple homes to be built in established
development. Situated at end of road on cul-de-sac this brand-new home offers a modern layout with
high ceilings and lots of windows for great light. First floor offers a large kitchen and living
room area along with home office, half bath, mudroom with built in bench seat and foyer entry space.
2nd level has 3 large bedrooms including a primary suite with huge private bathroom with walk-in
shower and soaking tub. 2nd floor laundry with slop sink and a huge bonus room over the garage which
is perfect for a home gym or media space. Large lot with privacy in front and back can be enjoyed
from deck or front farmers porch. This one is a must see. Estimated mid November completion.
Listing Office: Realty ONE Group NEST, Listing Agent: Vincent Forzese
View Map

|
|
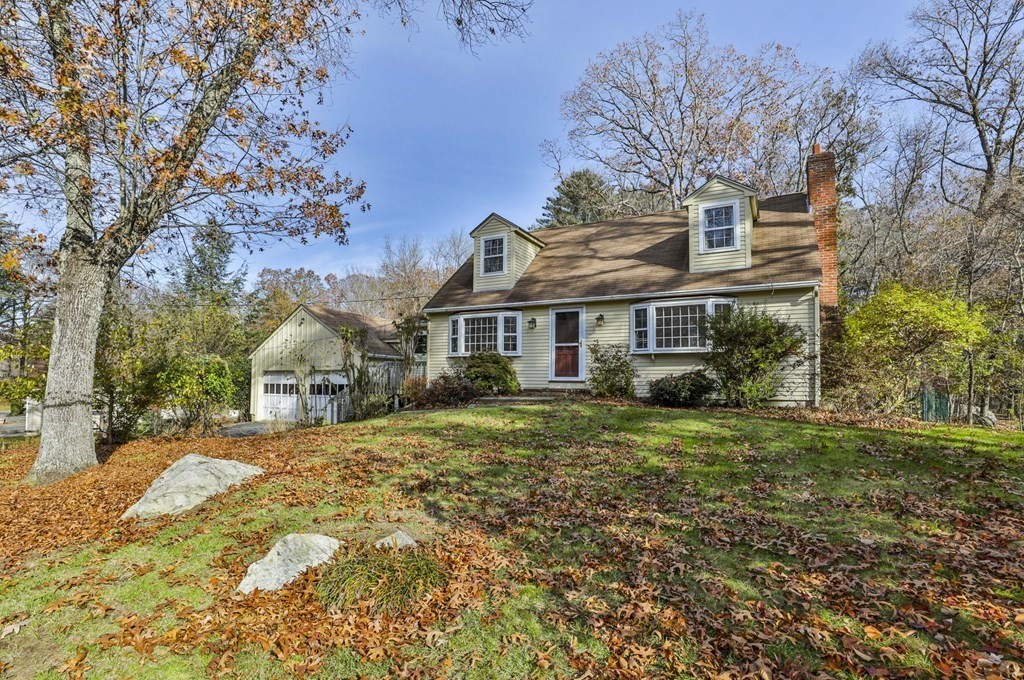
35 photo(s)
|
Georgetown, MA 01833
|
Sold
List Price
$599,900
MLS #
73180916
- Single Family
Sale Price
$615,000
Sale Date
1/19/24
|
| Rooms |
7 |
Full Baths |
2 |
Style |
Cape |
Garage Spaces |
1 |
GLA |
1,974SF |
Basement |
Yes |
| Bedrooms |
4 |
Half Baths |
0 |
Type |
Detached |
Water Front |
No |
Lot Size |
1.60A |
Fireplaces |
1 |
Seize the opportunity to make this house your own, tailor it to your preferences, and create lasting
memories in a home that truly reflects your lifestyle! This charming Cape-style home offers a
perfect blend of space and potential. With 4 bedrooms and 2 bathrooms this 1,974 sqft home provides
comfort and versatility. The interior boasts a first floor with a large mudroom, kitchen area, along
with a dining room, a large living room with a wood-burning fireplace, a full bath, and a
den/bedroom area. The second level features 3 more bedrooms along with a full bath. Nestled on a
generous 1.6 acre lot, the property offers expansive outdoor space, providing endless possibilities
for gardening, entertaining, or even future expansions. The location, right near the Byfield line,
is quiet while maintaining accessibility to local amenities and conveniences. Don't miss out on the
chance to turn this property into the dream home you've always imagined. The canvas is readyyour
masterpiece awaits!
Listing Office: Realty One Group Nest, Listing Agent: Vincent Forzese
View Map

|
|
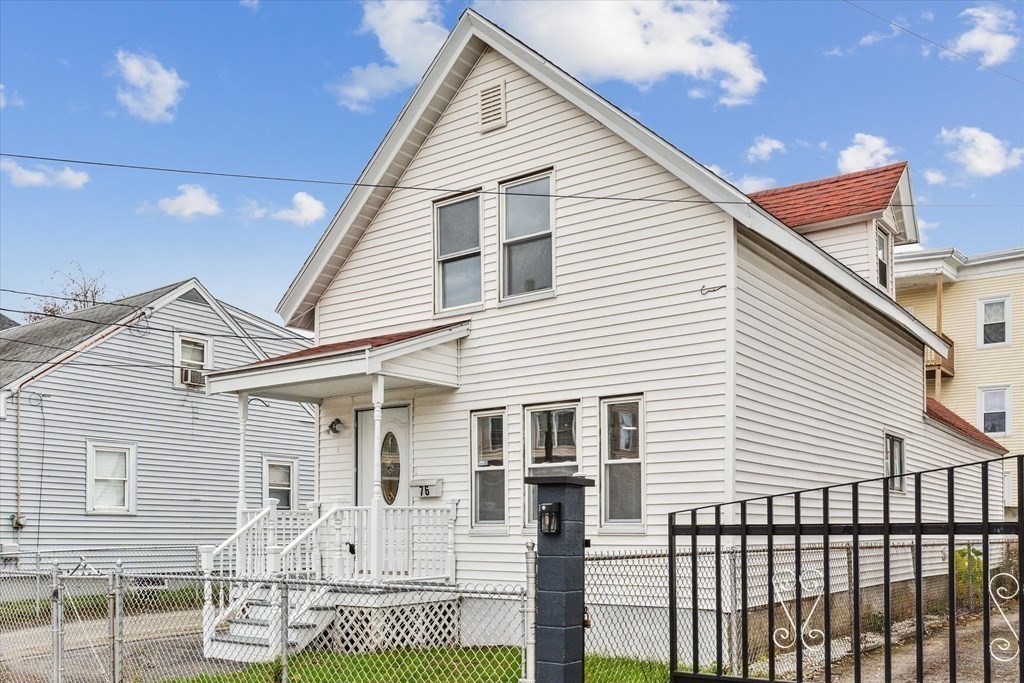
35 photo(s)

|
Lawrence, MA 01841
|
Sold
List Price
$399,900
MLS #
73176874
- Single Family
Sale Price
$405,000
Sale Date
1/17/24
|
| Rooms |
6 |
Full Baths |
2 |
Style |
Colonial |
Garage Spaces |
1 |
GLA |
1,050SF |
Basement |
Yes |
| Bedrooms |
3 |
Half Baths |
0 |
Type |
Detached |
Water Front |
No |
Lot Size |
3,200SF |
Fireplaces |
0 |
Check out the new staged photos!! Ready! Set....Go!! Let's find a home this weekend with this cozy
gem that is in move in condition! Welcome to this conveniently located Colonial style home,
featuring 3 bedrooms, 2 bathrooms, off-street parking, and a fenced in backyard perfect for outdoor
gatherings, barbecues or simply enjoying the outdoor moments!! This Home offers the perfect blend of
comfort and convenience close to school, shopping, park, and all the amenities you need. The
interior features spacious living area, perfect for relaxation and entertainment with an updated
kitchen with updated cabinetry and Quartz counter-tops. Take the opportunity to make this ONE your
HOME. Schedule your tour today!!
Listing Office: Realty One Group Nest, Listing Agent: Olivares Molina TEAM
View Map

|
|
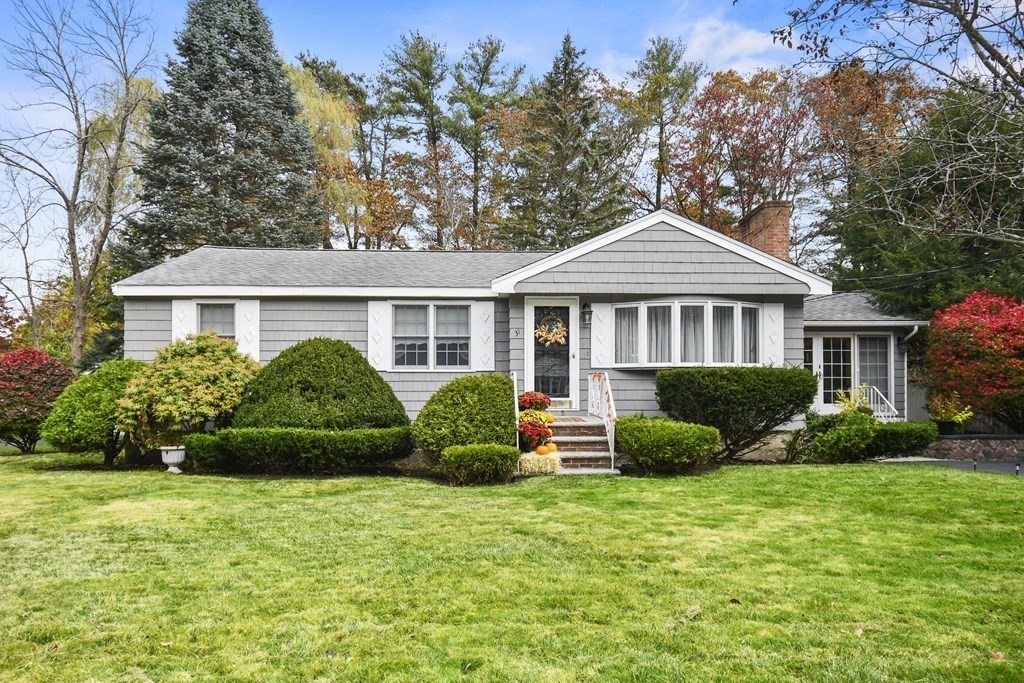
31 photo(s)

|
Burlington, MA 01803
|
Sold
List Price
$599,900
MLS #
73178441
- Single Family
Sale Price
$655,000
Sale Date
1/12/24
|
| Rooms |
7 |
Full Baths |
1 |
Style |
Ranch |
Garage Spaces |
1 |
GLA |
1,594SF |
Basement |
Yes |
| Bedrooms |
3 |
Half Baths |
0 |
Type |
Detached |
Water Front |
No |
Lot Size |
20,140SF |
Fireplaces |
1 |
Experience this delightful 3-bedroom, 1-bathroom ranch-style home in Burlington, MA. As you enter,
you'll be drawn into the living room, which showcases a large bow window that floods the space w/
natural sunlight & a cozy fireplace! The kitchen is complete w/ an electric stove top, wall oven, &
a dedicated dining area. It's the perfect spot to enjoy your meals & entertain guests! 3 bedrooms
each offer comfortable spaces to retreat, & are equipped w/ closets for storage. The full bathroom
off the hallway has a large vanity & shower/tub combination. The heated sunroom w/ slider access to
outside completes main level. Basement expands your living area w/ a large family room. This
versatile space can be used as a recreation area or home office! The washer & dryer can also be
found on this level, making laundry tasks a breeze. The property boasts a great backyard w/ a patio.
A privacy fence makes it a relaxing space. OFFER DEADLINE is Monday 11/13/2023 at 3:00pm.
Listing Office: Lamacchia Realty, Inc., Listing Agent: Kip LeBaron
View Map

|
|
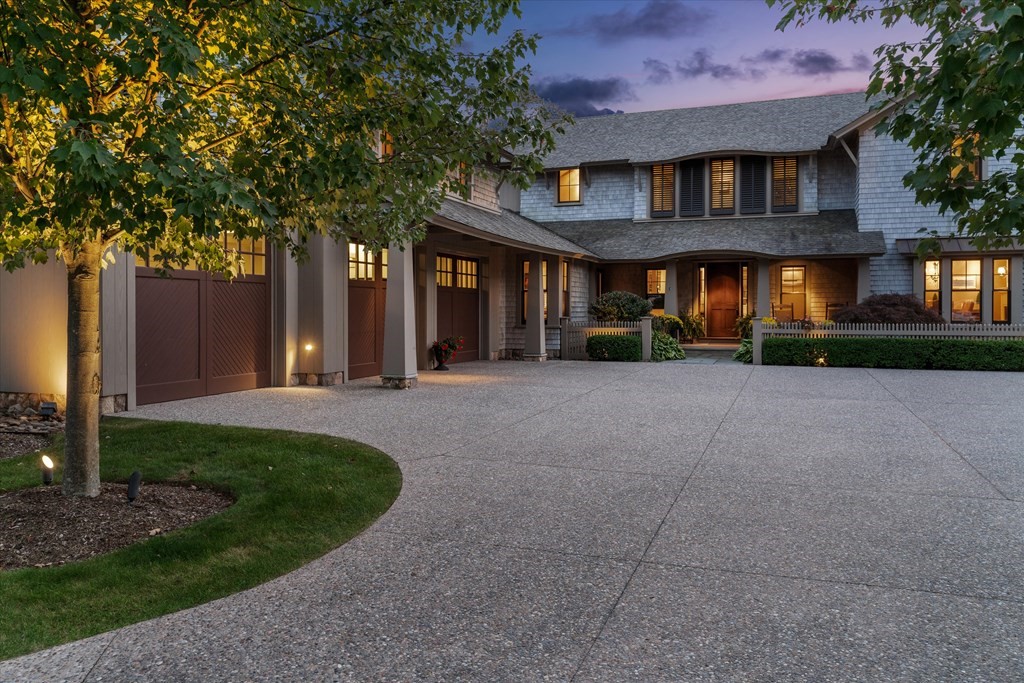
38 photo(s)
|
Newbury, MA 01951
|
Sold
List Price
$3,300,000
MLS #
73170853
- Single Family
Sale Price
$3,510,000
Sale Date
1/11/24
|
| Rooms |
12 |
Full Baths |
5 |
Style |
Contemporary |
Garage Spaces |
3 |
GLA |
4,438SF |
Basement |
Yes |
| Bedrooms |
4 |
Half Baths |
0 |
Type |
Detached |
Water Front |
No |
Lot Size |
17,163SF |
Fireplaces |
3 |
Nestled within the esteemed Wilshire neighborhood, this extraordinary residence epitomizes the
pinnacle of luxury living. Situated in an exclusive gated enclave, this home is one of only 8
custom-built masterpieces, showcasing unparalleled craftmanship & sophistication. Upon entering,
one is immediately greeted by the timeless allure & impeccable design of this home. The grand &
spacious layout seamlessly integrates an oversized gourmet kitchen, a charming breakfast nook and an
expansive open family & dining area both with gas fireplaces. The meticulously designed floor plan
ensures versatility, effortlessly accommodating diverse lifestyles & preferences making it an ideal
haven for all. The 3 level elevator, a first floor bedroom/bath, a wine cellar & 3 car oversized
garage are some of the many conveniences. The allure of this property extends to its meticulously
landscaped private fenced-in backyard offering a luxury heated pool, cabana, outdoor shower &
firepit. Perfection!
Listing Office: Realty One Group Nest, Listing Agent: Gretchen Maguire
View Map

|
|
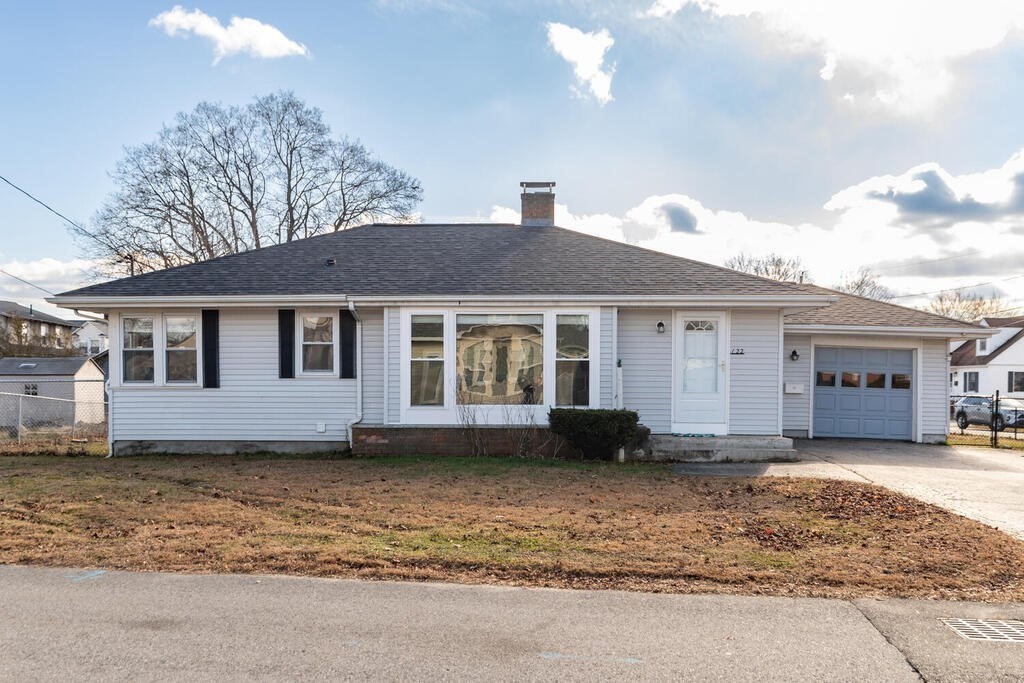
31 photo(s)
|
Nashua, NH 03060
|
Sold
List Price
$439,900
MLS #
73184386
- Single Family
Sale Price
$439,900
Sale Date
1/11/24
|
| Rooms |
5 |
Full Baths |
1 |
Style |
Ranch |
Garage Spaces |
1 |
GLA |
1,462SF |
Basement |
Yes |
| Bedrooms |
3 |
Half Baths |
0 |
Type |
Detached |
Water Front |
No |
Lot Size |
8,451SF |
Fireplaces |
1 |
ROSY RANCH in coveted, central area, on level, fenced in, corner lot. Easy Breezy Living on one
level! Light and Bright with Open, Contemporary floorplan. Living Room with large picture window
is centered around modern, brick fireplace and large enough to incorporate a dining area. Open to
recently renovated kitchen with custom cabinetry, luxury vinyl flooring, granite counters, new S/S
appliances, bathed in dreamy grey and white color palette.Three bedrooms sharing a full, new bath
complete this level. Full, spacious basement, could be finished to provide additional living space.
Hardwood floors, new windows and doors, new roof. Virtually everything has been upgraded
here....nothing to do but move in! Be in your new home in the new year! Showings to start at Open
House Sunday Dec. 3rd from 12 pm to 2 pm.
Listing Office: Coldwell Banker Realty - Chelmsford, Listing Agent: Patricia Dearborn
View Map

|
|
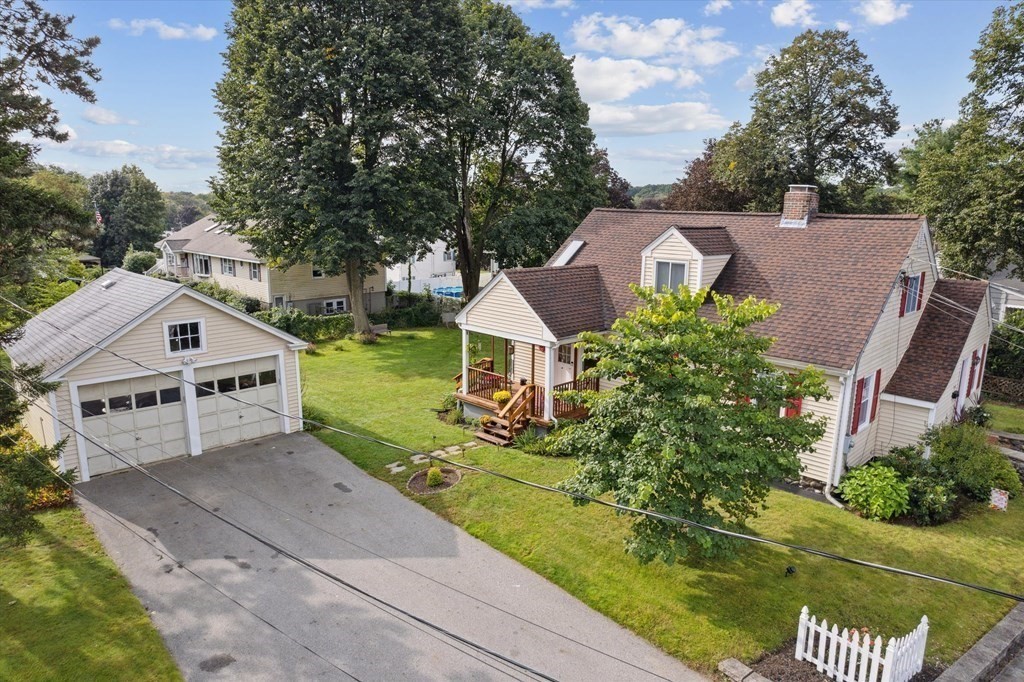
42 photo(s)

|
Lawrence, MA 01843
(South Lawrence)
|
Sold
List Price
$569,900
MLS #
73173052
- Single Family
Sale Price
$612,000
Sale Date
1/8/24
|
| Rooms |
8 |
Full Baths |
3 |
Style |
Cape |
Garage Spaces |
2 |
GLA |
2,758SF |
Basement |
Yes |
| Bedrooms |
4 |
Half Baths |
0 |
Type |
Detached |
Water Front |
No |
Lot Size |
11,928SF |
Fireplaces |
2 |
Charming & spacious cape-style home nestled in the well sought Mount Vernon neighborhood. This home
offers a blend of classic design and modern amenities, making it the perfect place to call HOME.
Upon entering, you'll be greeted by a modern & bright kitchen with sleek quartz counter-tops,
stainless steel appliances & upgraded cabinetry. Inviting living & dining areas create an ideal
space for family gatherings & entertaining. The generously sized bedrooms provide comfort, including
2 in the main level. 3 well-appointed bathrooms, one an en suite with jetted tub and tiled shower,
ensure convenience for the whole family. As you step outside, you'll be enchanted by the expansive
backyard for relaxation & recreation. Coffee or BBQ time?? The deck and the covered porch is a haven
for both relaxation & entertainment.The finished lower level adds versatility to this home, making
it an excellent choice for a variety of your needs! This is the one you have been seeking to call
HOME!!
Listing Office: Realty One Group Nest, Listing Agent: Olivares Molina TEAM
View Map

|
|
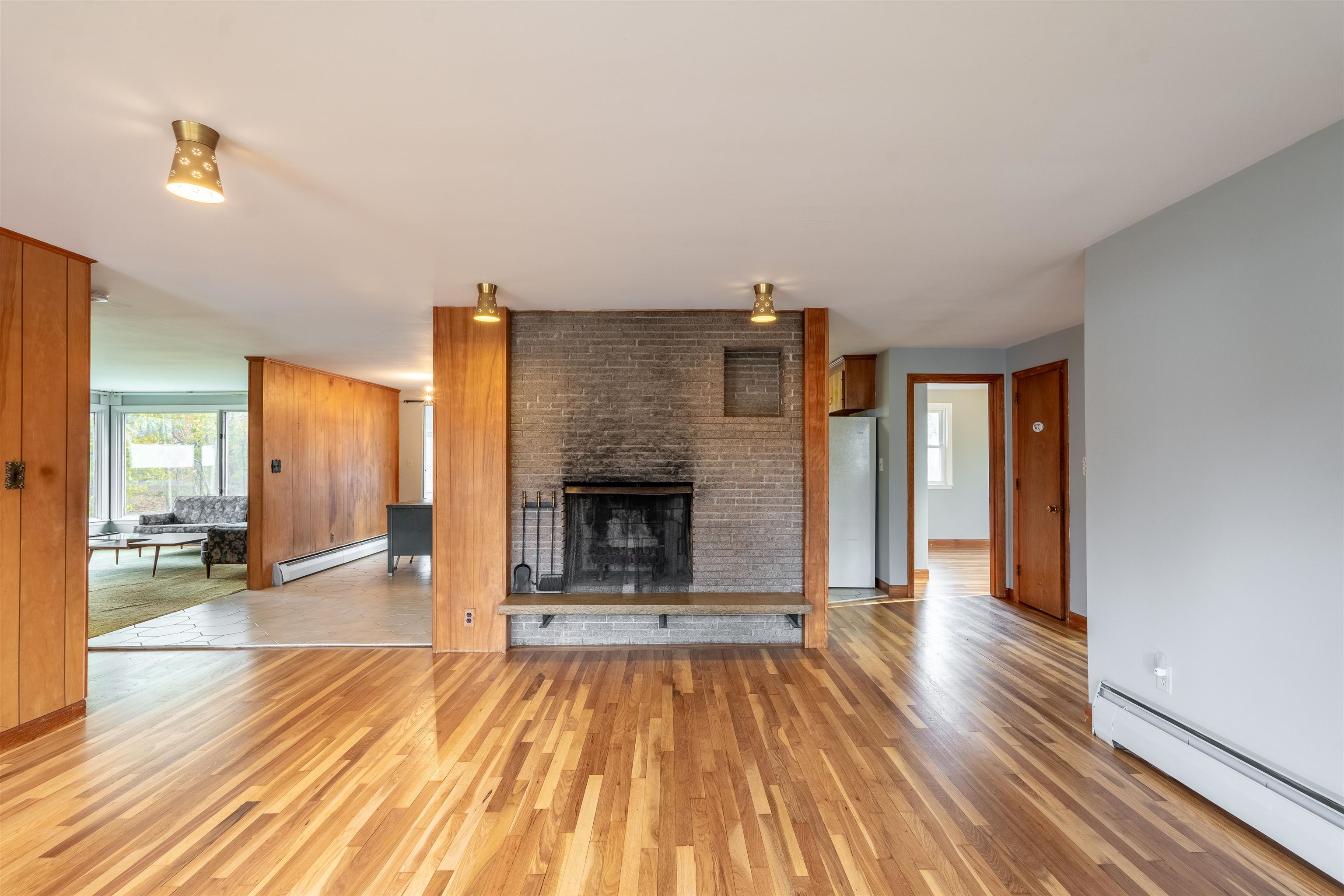
24 photo(s)
|
Salem, NH 03079-4346
|
Sold
List Price
$475,000
MLS #
4978291
- Single Family
Sale Price
$473,500
Sale Date
1/5/24
|
| Rooms |
7 |
Full Baths |
1 |
Style |
Single
Level |
Garage Spaces |
0 |
GLA |
2,594SF |
Basement |
Yes |
| Bedrooms |
3 |
Half Baths |
1 |
Type |
|
Water Front |
No |
Lot Size |
21,344SF |
Fireplaces |
0 |
Step right into this fabulous single-level home in a sought-after area of Salem, NH. This spacious
3-bedroom, 7-room home is a real gem, offering a perfect mix of comfort and style. As you walk in,
you'll be wowed by the shiny hardwood floors and the flood of natural light that brightens up the
open and airy floor plan. The living room is the heart of the home with its cozy wood-burning
fireplace, while the family room treats you to stunning backyard views through two large picture
windows. And when the weather's nice, the enclosed porch is the place to be for laid-back summer
evenings. Inside, you'll find a functioning kitchen and bath that you can put your own personal
stamp on, while the outside boasts a large backyard that sets the scene for outdoor fun and
relaxation. Sitting on a generous half-acre homesite, there's plenty of space for outdoor
shenanigans and gardening – a real haven for nature lovers. And let's not forget the partially
finished lower level, offering endless possibilities for customizing your space. The location of
this fabulous home is a perfect commuter location! Here you're not only minutes to the highways,
you're also just a stone's throw from a host of amenities, including all the dining options and
shopping you could ever need, making life a breeze. Don't let this fantastic home slip through your
fingers. Schedule a viewing today and get ready to fall in love with the timeless charm and comfort
of this home.
Listing Office: Compass New England, LLC, Listing Agent: Scott Rome
View Map

|
|
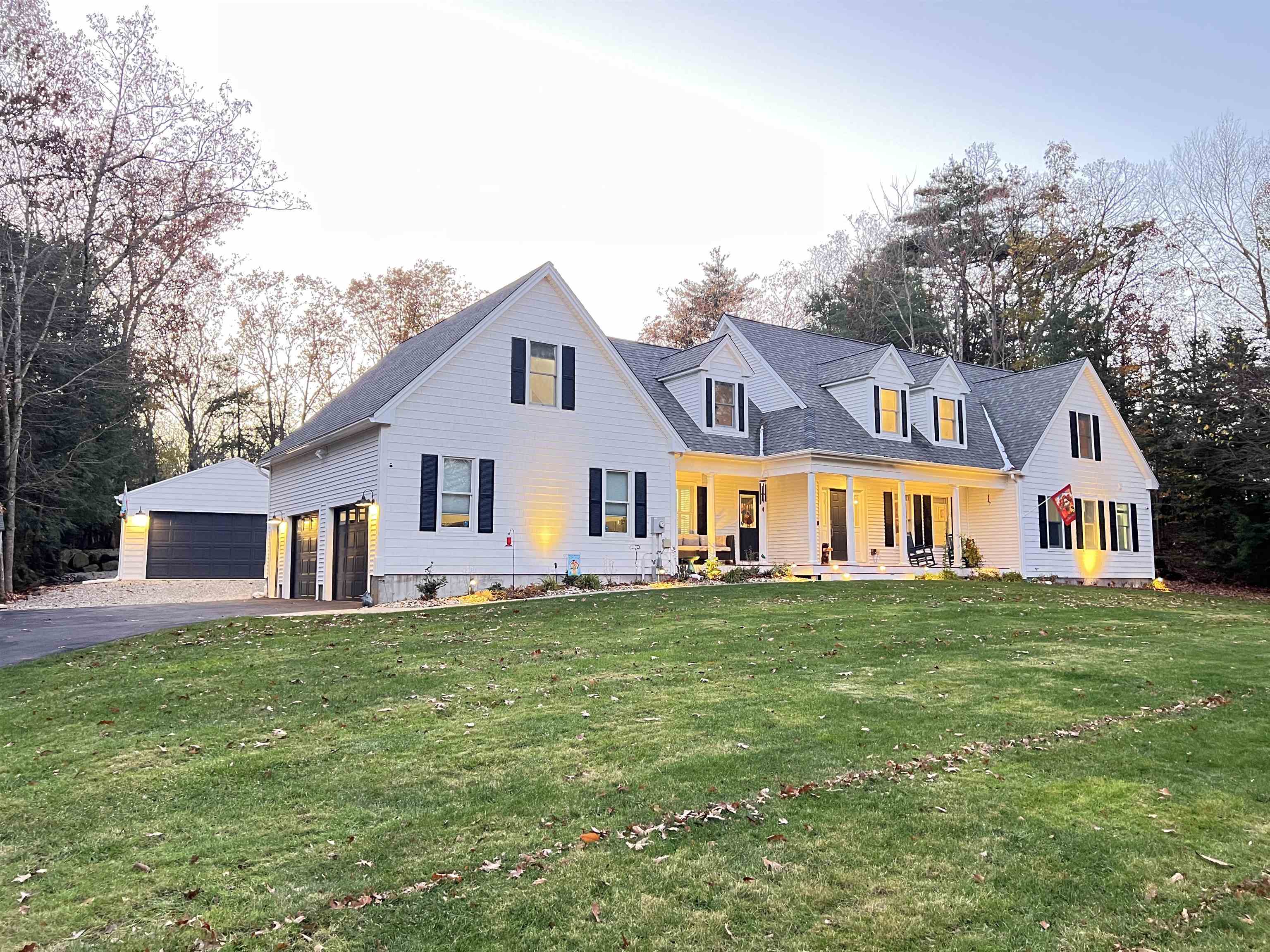
39 photo(s)
|
Brentwood, NH 03833
|
Sold
List Price
$1,100,000
MLS #
4977688
- Single Family
Sale Price
$1,175,000
Sale Date
1/4/24
|
| Rooms |
13 |
Full Baths |
3 |
Style |
Cape |
Garage Spaces |
4 |
GLA |
4,781SF |
Basement |
Yes |
| Bedrooms |
5 |
Half Baths |
1 |
Type |
|
Water Front |
No |
Lot Size |
2.00A |
Fireplaces |
0 |
This beautifully extended cape, is a perfect blend of comfort and top-notch entertainment, indoors
and out! The bright first floor welcomes you with a newly renovated gorgeous kitchen, boasting newer
appliances and an open layout that flows seamlessly into the cozy den and sun-drenched sunroom. The
den features a unique two-sided fireplace it shares with the spacious living room. Elevate your
dining experience in the separate formal dining room, adorned with elegant paned pocket doors. The
first-floor suite is a haven of luxury, offering a large walk-in closet and an expansive ensuite
bath with a jetted soaking tub, separate shower, and double vanity. On the second floor you'll find
four additional bedrooms, a full bath, and an inviting open den area. Over the garage lies a large,
finished room with closets, perfect for a variety of uses. The basement is a masterpiece of design,
featuring a stunning bar and cozy sitting area, a wine cellar and a room equipped with a pool table
and adorable ¾ bath. Dive into the 60' x 18' gunite in-ground heated saltwater pool with a
luxurious sundeck, complete with a thrilling water slide and hot tub. Entertain in style on the
patio, boasting an outdoor kitchen with a built-in Viking grill, refrigerator, and an awe-inspiring
island with a propane fire bar that seats 12. The property also includes a 4-car garage with ample
storage and a whimsical tree house, all set on a beautiful, private 2-acre lot on a
cul-de-sac.
Listing Office: Heigis Real Estate LLC., Listing Agent: Heather Heigis
View Map

|
|
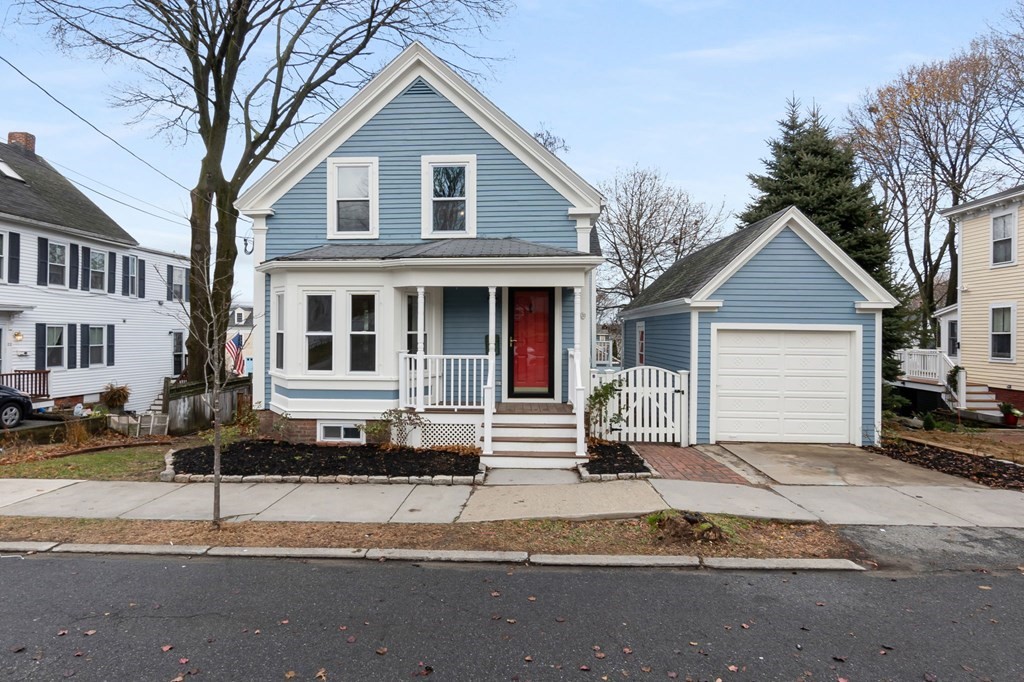
42 photo(s)
|
Newburyport, MA 01950
|
Sold
List Price
$1,035,000
MLS #
73185435
- Single Family
Sale Price
$1,175,000
Sale Date
1/4/24
|
| Rooms |
8 |
Full Baths |
3 |
Style |
Colonial |
Garage Spaces |
1 |
GLA |
2,450SF |
Basement |
Yes |
| Bedrooms |
4 |
Half Baths |
0 |
Type |
Detached |
Water Front |
No |
Lot Size |
6,063SF |
Fireplaces |
1 |
Newly refinished floors, new kitchen, interior & exterior newly painted... this home is deceivingly
larger than its curb appearance and now has an updated look! Listed as a 4 bedroom, it has a 5th
bedroom option in the lowest level. The layout of this home has an open concept feel in the back
while also offering plenty of private spaces to get away from it all. The lowest level has a variety
of uses for private office, guest room, home gym, game room, the list goes on... This home offers a
flexible floorplan to suit your lifestyle! We look forward to helping you make this your next home!
Offer deadline Monday, December 11 at 12pm. Please have offer expire December 12 at 4pm. Thank
you.
Listing Office: Realty One Group Nest, Listing Agent: Heather Rogers
View Map

|
|
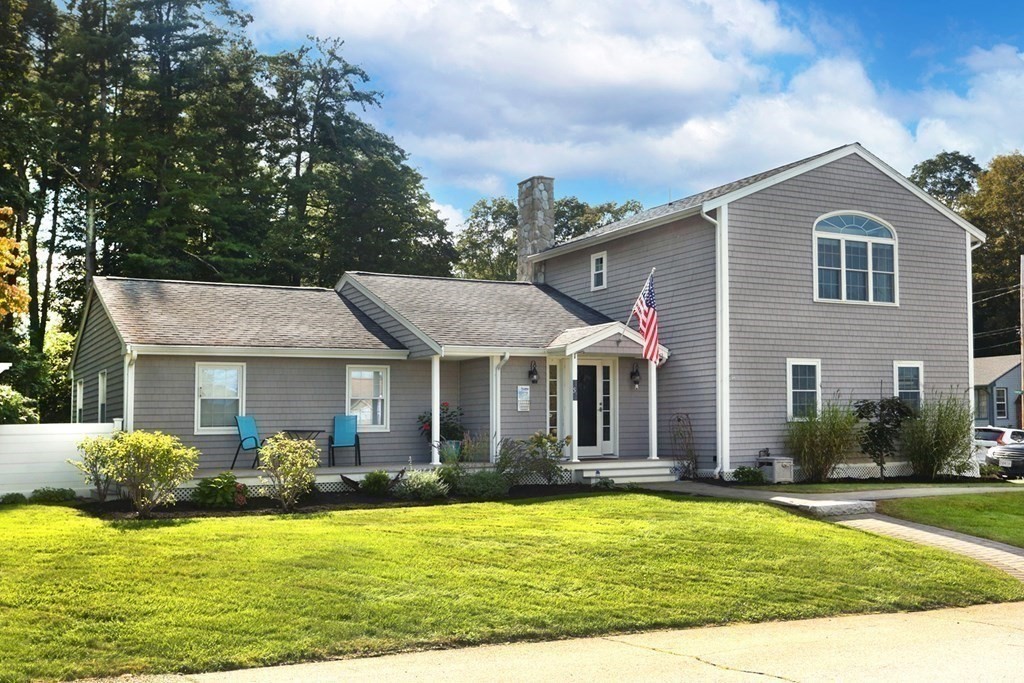
41 photo(s)
|
Georgetown, MA 01833
|
Sold
List Price
$739,000
MLS #
73183730
- Single Family
Sale Price
$739,000
Sale Date
1/3/24
|
| Rooms |
9 |
Full Baths |
2 |
Style |
|
Garage Spaces |
2 |
GLA |
2,654SF |
Basement |
Yes |
| Bedrooms |
4 |
Half Baths |
1 |
Type |
Detached |
Water Front |
No |
Lot Size |
10,000SF |
Fireplaces |
1 |
WATER VIEWS, semi-private BEACH & boat launch on Pentucket Pond tucked away on 2 dead-end streets
with direct PARK access to the American Legion Park that hosts summer concerts & offers a fantastic
playground with basketball, tennis/pickle ball & volleyball courts, and baseball fields. Fabulous
2005 ADDITION/MAJOR RENOVATION added 2nd flr primary suite w/water views, skylights, sitting area,
wood floors, ample closets, laundry and en suite bathroom w/radiant heat flooring. The kitchen
boasts pickled pine cabinetry, heated slate tile floors, Corian counters, under cabinet lighting,
and remote rain-sensing skylights. The partially finished basement offers additional space to
gather. The unfinished area boasts a workshop area with egress to the garage for the hobbyist or
handyman. Outside, the professionally landscaped yard, w irrigation system surround the Azek decks
in the front and rear. Cedar shake vinyl siding, Harvey windows, high-velocity heat & central air.
TURN KEY-Welcome Home!
Listing Office: Realty ONE Group Nest, Listing Agent: The Merrimack Valley Group
View Map

|
|
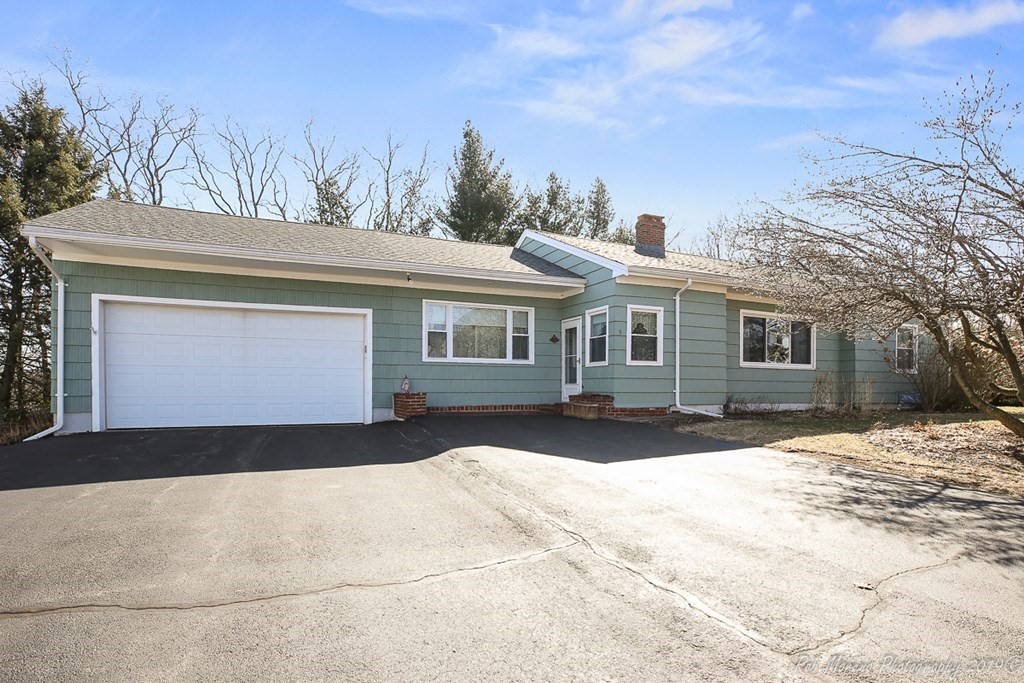
29 photo(s)
|
Haverhill, MA 01830
(Zip 01830)
|
Sold
List Price
$509,000
MLS #
73178315
- Single Family
Sale Price
$531,000
Sale Date
1/2/24
|
| Rooms |
8 |
Full Baths |
2 |
Style |
Ranch |
Garage Spaces |
2 |
GLA |
2,442SF |
Basement |
Yes |
| Bedrooms |
3 |
Half Baths |
0 |
Type |
Detached |
Water Front |
No |
Lot Size |
13,125SF |
Fireplaces |
1 |
** NEW TO THE MARKET - HAVERHILL, MA** Well Maintained 8 Room, 3 Bedroom, 2 Full Bath Expanded Ranch
with an Attached 2 Car Garage on a nice lot on a tree-lined street in a highly sought after
Haverhill Neighborhood. Some Special Features Include: Kitchen with Custom Cabinets and Granite
Counters / Open Concept Floor Plan / X-Large Family Room / Dining Room with Picture Window / Custom
Built-in China Cabinet / Large Deck and Patio Area / Fenced Yard / Newer Roof & Newer Windows /
Newer Central A/C / Private Back Yard / Town Water & Sewer / Natural Gas... All within walking
distance of Haverhill High School, Elementary Schools and minutes to the downtown, Shopping,
Restaurants and easy access to Routes 495 & 93, Boston, the Commuter Rail Service, and 3 Major
Airports.
Listing Office: Realty One Group Nest, Listing Agent: Mark Dickinson
View Map

|
|
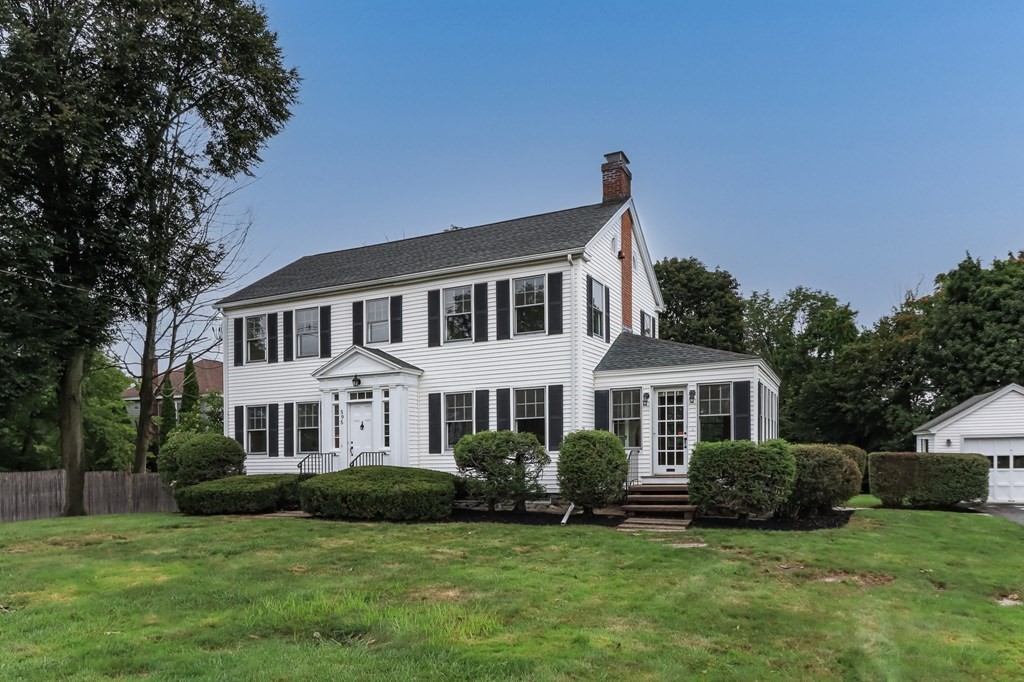
42 photo(s)
|
Methuen, MA 01844-4057
|
Sold
List Price
$560,000
MLS #
73158658
- Single Family
Sale Price
$585,000
Sale Date
12/29/23
|
| Rooms |
8 |
Full Baths |
1 |
Style |
Colonial |
Garage Spaces |
1 |
GLA |
2,244SF |
Basement |
Yes |
| Bedrooms |
4 |
Half Baths |
1 |
Type |
Detached |
Water Front |
No |
Lot Size |
21,000SF |
Fireplaces |
1 |
Welcome to this iconic center entrance colonial home, nestled on a nearly 1/2 acre lot in a highly
sought-after area of Methuen. With its timeless charm, this 4-bedroom, 1 1/2-bath home offers a warm
and welcoming atmosphere for you and your family. As you step inside, you'll immediately notice the
sun-drenched living room featuring a cozy fireplace, perfect for those chilly evenings when you want
to relax and unwind. The classic dining room is ideal for hosting family gatherings and special
occasions, creating cherished memories for years to come. The spacious family room provides an
additional area for entertainment, play, or simply enjoying leisure time. Look under the carpets to
find hardwood floors that add a touch of elegance and durability. This home boasts a newer roof,
heating system, and electric panel, ensuring peace of mind and efficiency for years ahead. Outside,
the expansive lot offers endless possibilities for gardening and outdoor activities.
Listing Office: Berkshire Hathaway HomeServices Verani Realty, Listing Agent: Stephan
Coufos
View Map

|
|
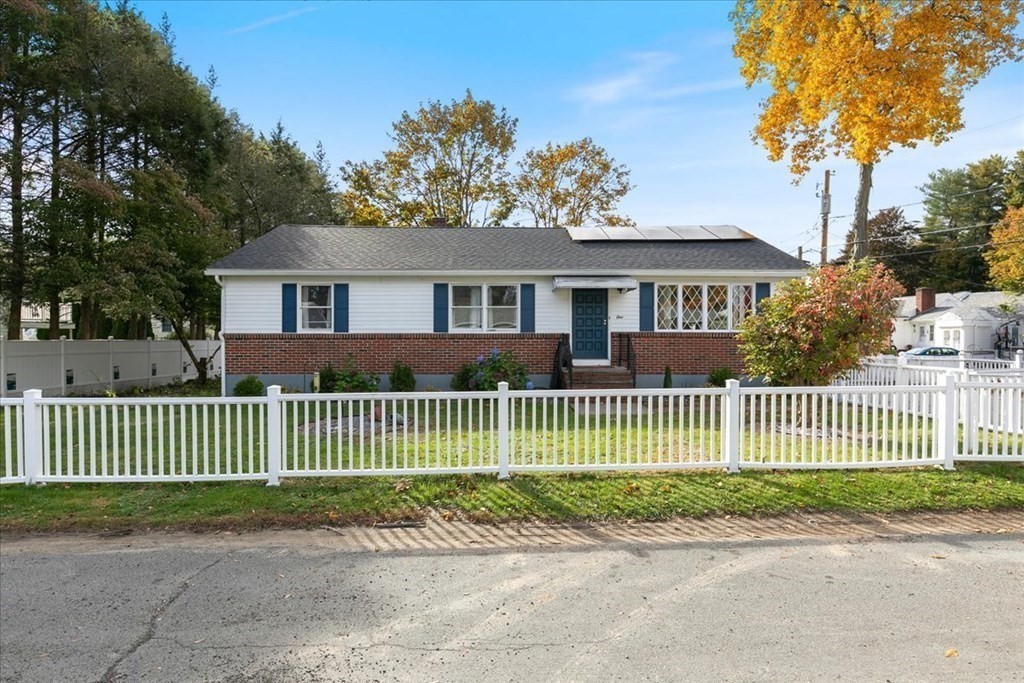
39 photo(s)
|
Methuen, MA 01844
|
Sold
List Price
$515,000
MLS #
73173441
- Single Family
Sale Price
$520,000
Sale Date
12/28/23
|
| Rooms |
5 |
Full Baths |
2 |
Style |
Ranch |
Garage Spaces |
0 |
GLA |
1,288SF |
Basement |
Yes |
| Bedrooms |
3 |
Half Baths |
0 |
Type |
Detached |
Water Front |
No |
Lot Size |
10,075SF |
Fireplaces |
0 |
Charming ranch-style home situated on a corner lot in East Methuen! Located near the New Hampshire
state line, this property offers easy access to the highway, making it a great choice for those who
value convenience and quick commutes. Inside, you'll find a well-designed floor plan that maximizes
both space and functionality. The home features three spacious bedrooms, each with ample closet
space, a bright and inviting mudroom, partially finished basement and a young roof. The corner lot
offers multiple options for outdoor enjoyment, whether you wish to create a beautiful garden or set
up a patio, the possibilities are endless. It's the perfect place for those seeking an accessible
living environment in a suburban setting!
Listing Office: Realty ONE Group Nest, Listing Agent: Jose Martinez
View Map

|
|
Showing listings 651 - 700 of 953:
First Page
Previous Page
Next Page
Last Page
|