Home
Single Family
Condo
Multi-Family
Land
Commercial/Industrial
Mobile Home
Rental
All
Show Open Houses Only
Showing listings 601 - 650 of 953:
First Page
Previous Page
Next Page
Last Page
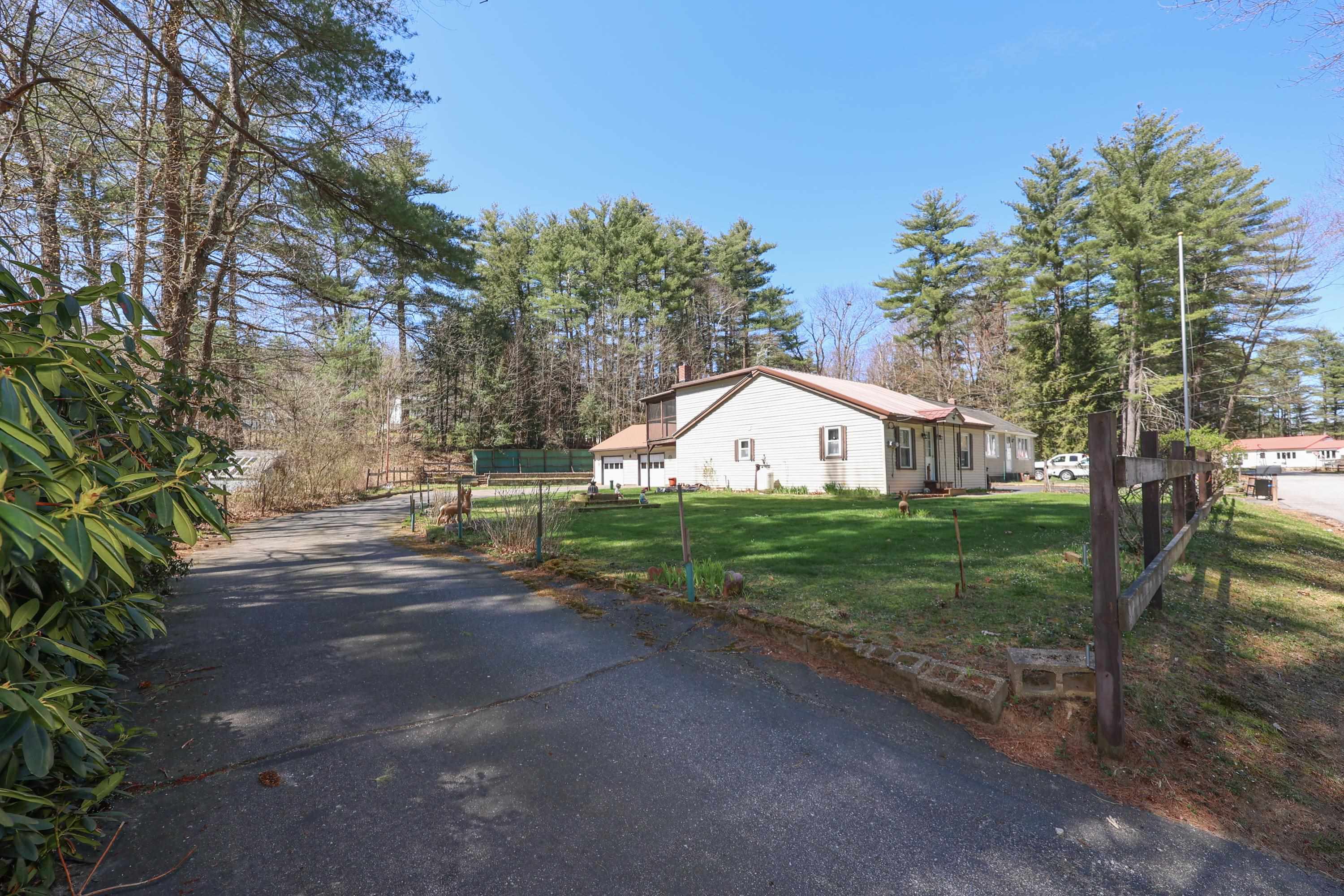
35 photo(s)
|
Goffstown, NH 03045
|
Sold
List Price
$349,900
MLS #
4992765
- Single Family
Sale Price
$360,000
Sale Date
6/18/24
|
| Rooms |
5 |
Full Baths |
1 |
Style |
|
Garage Spaces |
2 |
GLA |
1,142SF |
Basement |
Yes |
| Bedrooms |
2 |
Half Baths |
0 |
Type |
|
Water Front |
No |
Lot Size |
19,166SF |
Fireplaces |
0 |
Welcome home to this charming Cape in an extremely desirable area of Goffstown, NH with deeded water
access to the Piscataquog River. This property feels like home with a neat and clean kitchen with
newer appliances, a bright living room, and a large den area on the first floor. The 3/4 bathroom is
conveniently located on the first floor along with a sizeable first floor bedroom. The second floor
has a large open bedroom and a bonus room that could be used as an office, workout, playroom, or rec
room. Plenty of storage potential in the unfinished basement. Oversized two car detached garage that
has room for vehicles, tools, and a workshop. A massive private and level back yard. Close to
highways, schools, parks, restaurants, and much more. Come take a look!
Listing Office: Keller Williams Realty-Metropolitan, Listing Agent: Matthew Keddie
View Map

|
|
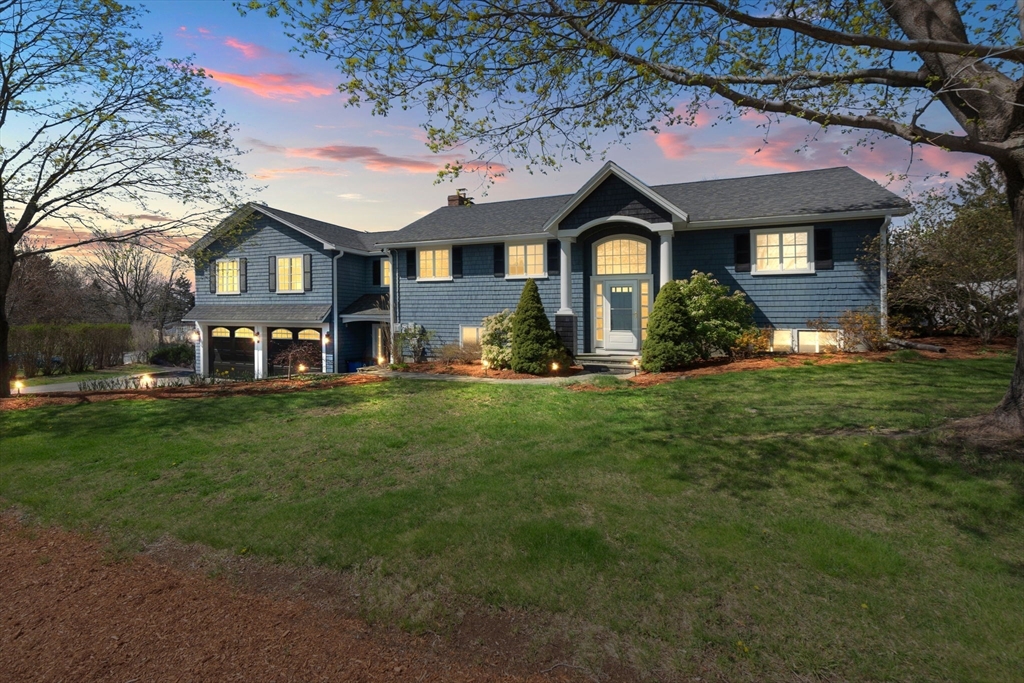
42 photo(s)
|
Ipswich, MA 01938
(Great Neck)
|
Sold
List Price
$995,000
MLS #
73232464
- Single Family
Sale Price
$1,025,000
Sale Date
6/18/24
|
| Rooms |
11 |
Full Baths |
3 |
Style |
Split
Entry |
Garage Spaces |
2 |
GLA |
3,905SF |
Basement |
Yes |
| Bedrooms |
3 |
Half Baths |
0 |
Type |
Detached |
Water Front |
No |
Lot Size |
21,222SF |
Fireplaces |
2 |
Live your best life with ocean views and an annual beach pass!This home is located on one of the
most desirable streets on Great Neck.Everything in this home feels expansive, generous room sizes &
high ceilings are sure to be appreciated.Entertaining is a breeze with access from several rooms to
the newly constructed deck which runs nearly the entire house & the fully fenced in back yard is
accessible from both levels featuring the end of beach day, outdoor shower you need in this
location!The kitchen is perfectly centered in this home, it includes 2 oversized islands and opens
up to both the dining area and living room. On the main level are the primary en suite, 2 additional
bedrooms and another bathroom.In the lower level there is another family room, workout room/office,
2 more rooms are used as bedrooms & the mudroom leads to the 2 car garage attached garage which has
a hookup for a car charger already in place.This summer will be your best one yet - once you make
this home yours!
Listing Office: Realty One Group Nest, Listing Agent: Heather Rogers
View Map

|
|
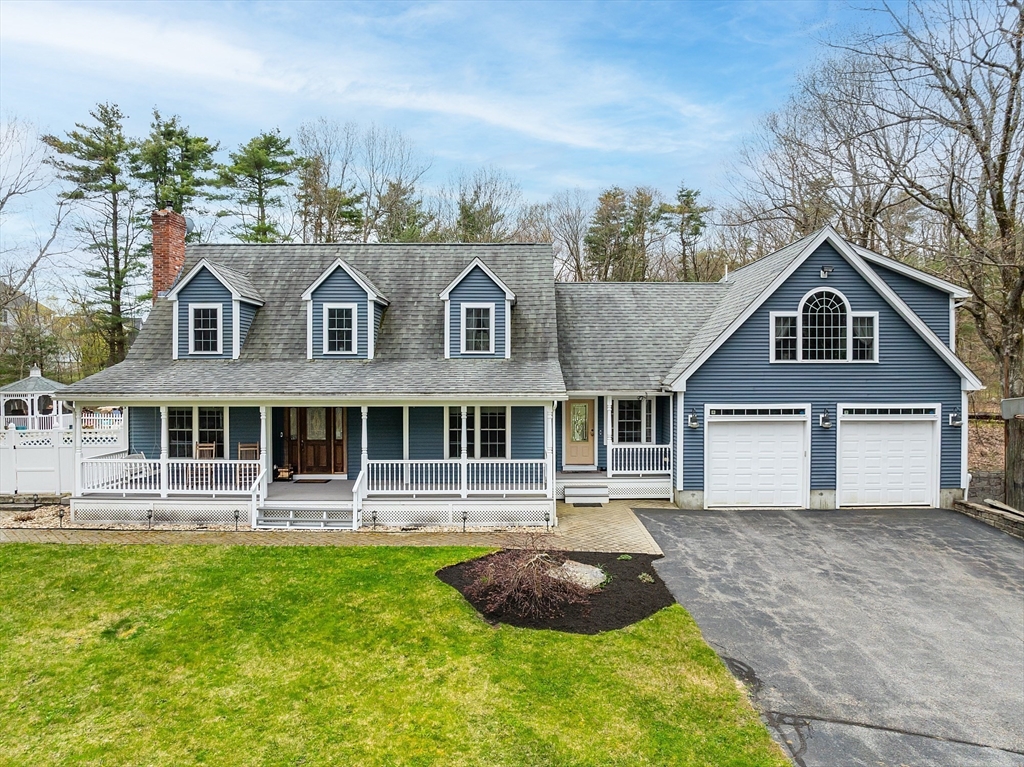
42 photo(s)
|
Westminster, MA 01473-1562
|
Sold
List Price
$659,900
MLS #
73229808
- Single Family
Sale Price
$685,000
Sale Date
6/17/24
|
| Rooms |
8 |
Full Baths |
2 |
Style |
Cape |
Garage Spaces |
2 |
GLA |
2,538SF |
Basement |
Yes |
| Bedrooms |
3 |
Half Baths |
1 |
Type |
Detached |
Water Front |
No |
Lot Size |
2.59A |
Fireplaces |
1 |
Welcome to your spacious retreat in desirable Westminster! This captivating home rests on over 2.5
acres and boasts an array of features, as well as a sprawling floor plan that includes 3 beds, 2.5
baths, and an oversized 2-car garage. The heart of the home is the large kitchen, complete with a
convenient breakfast bar. The open-concept living/dining room area, adorned with hardwood floors and
a wood stove, provide a welcoming ambiance. Additional highlights of the 1st floor include a
versatile family room, a convenient bedroom, and full bath. Upstairs, the spacious master bedroom
awaits, complete with a walk-in closet. Another bedroom and a large bath with a tile shower and
jacuzzi tub provide additional comfort and convenience. Above the garage, additional living space
presents endless possibilities and features a half bath. Step outside, where the in-ground pool,
gazebo, back deck, and fire pit provide the perfect backdrop for enjoyment and relaxation. Offer
deadline: 5/8 at 5pm!
Listing Office: Keller Williams Realty North Central, Listing Agent: Joseph Paoletti
View Map

|
|
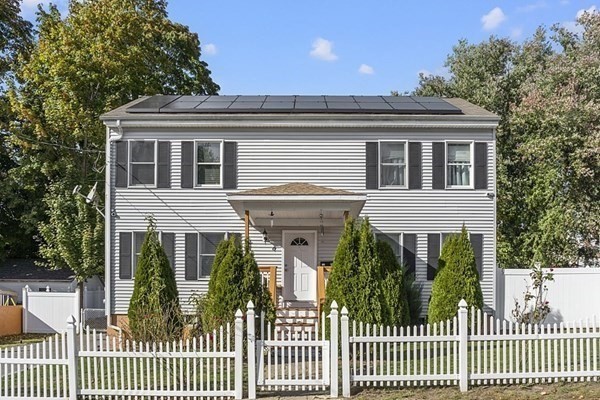
28 photo(s)

|
Haverhill, MA 01830-3966
|
Sold
List Price
$549,900
MLS #
73226927
- Single Family
Sale Price
$610,000
Sale Date
6/14/24
|
| Rooms |
7 |
Full Baths |
2 |
Style |
Colonial |
Garage Spaces |
0 |
GLA |
2,424SF |
Basement |
Yes |
| Bedrooms |
4 |
Half Baths |
1 |
Type |
Detached |
Water Front |
No |
Lot Size |
7,841SF |
Fireplaces |
0 |
Sunday open house canceled. Multiple offers. With over 2000 sq ft of living space, ideal for those
seeking comfort & ample space both indoors and outdoors. This recently built home boasts lots of
features designed to enhance your living experience. You'll notice the convenience of ample
off-street parking with a spacious backyard for outdoor enjoyment & entertainment, offering
limitless possibilities! Step inside and be greeted by a formal living room, with brightness and
warmth, setting the tone for a welcoming atmosphere which transitions into a dining area, an eat-in
kitchen with breakfast bar. The kitchen has abundant cabinetry and storage. Convenience is key on
the first floor, featuring an option for an additional bedroom as well as laundry access and a full
bath for added comfort. Walk up to the second level to find four generously sized bedrooms. The
lower level of this home offers additional living space, including a recently updated playroom. Make
this your HOME TODAY!!
Listing Office: Realty One Group Nest, Listing Agent: Olivares Molina TEAM
View Map

|
|
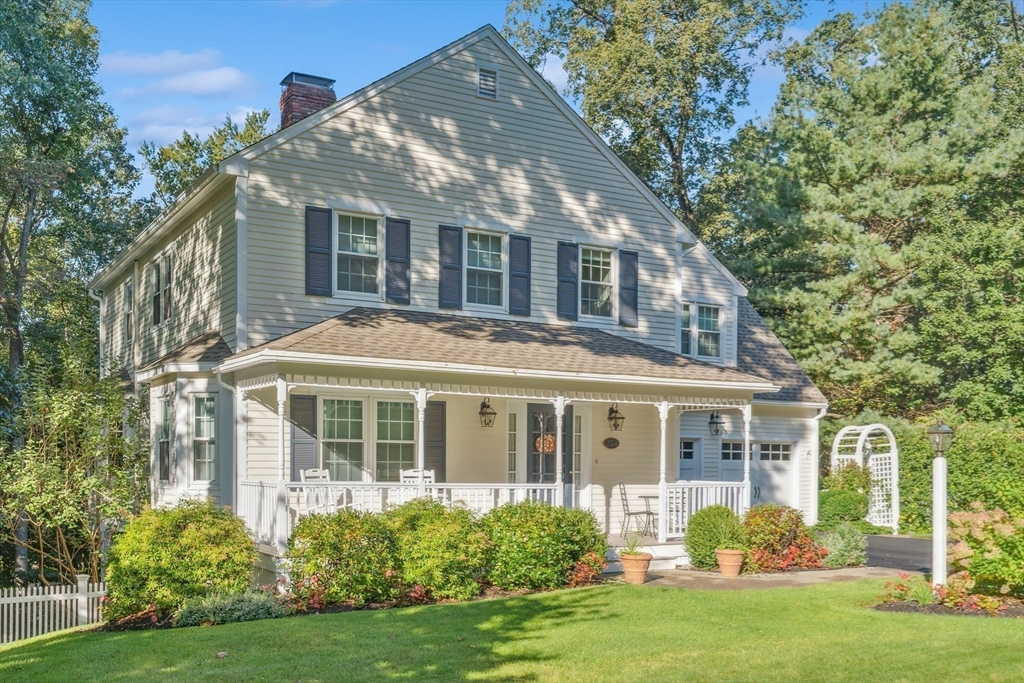
38 photo(s)

|
North Andover, MA 01845
|
Sold
List Price
$917,000
MLS #
73226623
- Single Family
Sale Price
$955,000
Sale Date
6/14/24
|
| Rooms |
8 |
Full Baths |
2 |
Style |
Colonial |
Garage Spaces |
2 |
GLA |
2,720SF |
Basement |
Yes |
| Bedrooms |
3 |
Half Baths |
1 |
Type |
Detached |
Water Front |
No |
Lot Size |
21,780SF |
Fireplaces |
2 |
Welcome to 254 Hickory Hill, a beautifully renovated and remodeled home nestled at the end of a
quiet cul-de-sac in this highly sought-after NA neighborhood. This home is move-in ready with
freshly painted interior & exterior, gleaming refinished HDWD floors, new windows, furnace,
California closets, updated lighting, and a modern updated kitchen featuring new GE Profile
appliances. All bathrooms have been tastefully updated & the lower level has been completely
renovated & remodeled, now boasting a home theater. Natural light floods the home through large
windows, accentuating the sleek hardwood floors. Step into the spectacular sunroom for moments of
tranquility, overlooking your private yard and providing access to the expansive new composite deck.
A comprehensive list of improvements is available with additional details. There's no doubt, this
home surpasses new construction with its meticulous upgrades & enhancements! Looking for that
perfect home? You don't want to miss this one!
Listing Office: Realty One Group Nest, Listing Agent: Neve and Magnifico Group
View Map

|
|
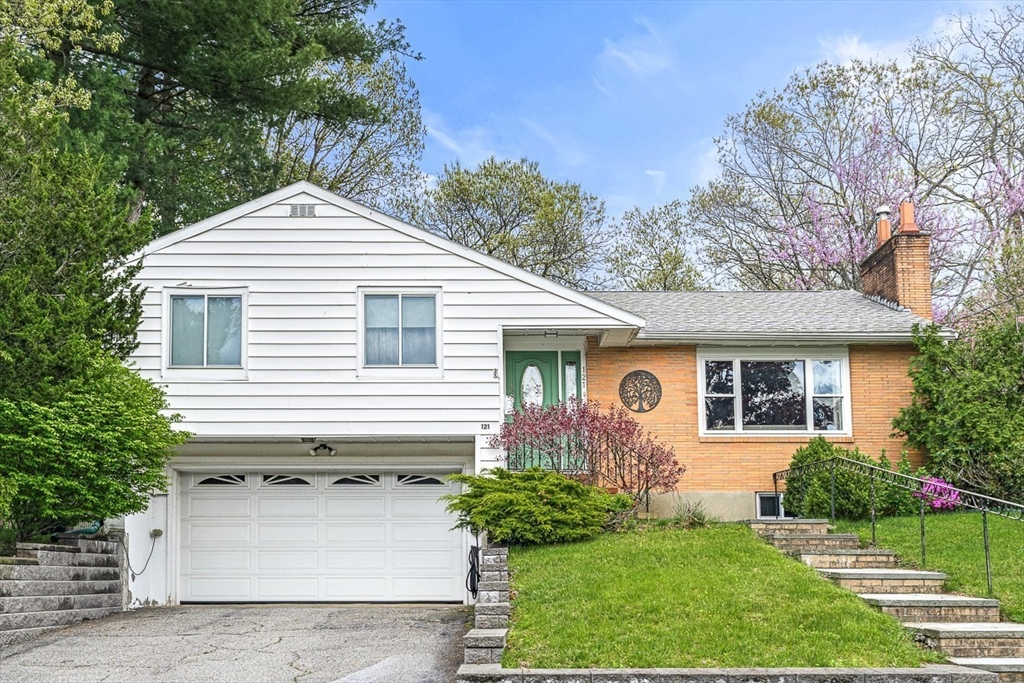
37 photo(s)
|
Medford, MA 02155
(West Medford)
|
Sold
List Price
$999,000
MLS #
73237200
- Single Family
Sale Price
$1,000,000
Sale Date
6/14/24
|
| Rooms |
7 |
Full Baths |
3 |
Style |
Contemporary,
Ranch |
Garage Spaces |
2 |
GLA |
2,375SF |
Basement |
Yes |
| Bedrooms |
3 |
Half Baths |
0 |
Type |
Detached |
Water Front |
No |
Lot Size |
10,389SF |
Fireplaces |
2 |
Welcome to this charming 3 bed, 3 bath home located in Medfords top neighborhood, a stones throw
from Mystic Lake offering walking trails & sandy beach for swimming! This home boasts a spacious
floor plan which includes a cozy & bright living room w/ bay window & wood burning fireplace, an
open kitchen & dining room w/ sliders to deck, perfect for entertaining. The kitchen offers plenty
of cabinetry & prep space w/peninsula. The oversized rear addition features the primary suite w/
access to the sun-filled deck, a large walk in closet & ensuite bath. 2 additional spacious bedrooms
and a full bath complete the main floor. The lower level has a family room w/ fplc, full bathroom,
laundry room & mud room plus a 3+ car garage. This home is equipped with Central AC, hardwood
flooring, many bright windows and nicely manicured, sprawling yard! Don't miss this home- Just 7
Mies from Boston, and on the Winchester/ Arlington/Medford line, enjoy all three town centers, Train
stops & more!
Listing Office: Compass, Listing Agent: Kim Covino & Co. Team
View Map

|
|
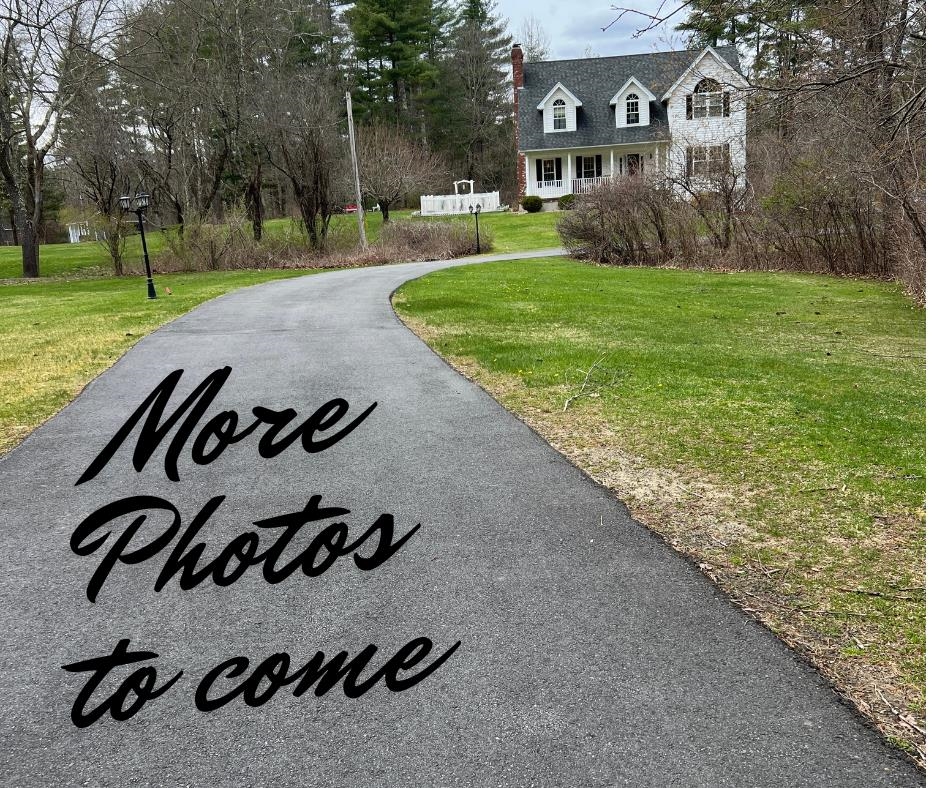
35 photo(s)
|
Salem, NH 03079
|
Sold
List Price
$799,900
MLS #
4993449
- Single Family
Sale Price
$785,000
Sale Date
6/13/24
|
| Rooms |
8 |
Full Baths |
2 |
Style |
|
Garage Spaces |
2 |
GLA |
3,205SF |
Basement |
Yes |
| Bedrooms |
3 |
Half Baths |
1 |
Type |
|
Water Front |
No |
Lot Size |
2.03A |
Fireplaces |
0 |
Welcome to your private retreat! This contemporary colonial cape offers the perfect blend of modern
amenities and serene surroundings on 2+ acres of peaceful land. This spacious three-bedroom,
three-bathroom layout features a stunning sunroom with a stand alone gas fireplace, creating a
bright and inviting atmosphere for everyday living. The kitchen boasts elegant quartzite countertops
with custom cabinets, perfect for preparing meals while enjoying the tranquil sunny views. Relax in
your living room by the refaced fireplace on those cozy winter evenings. With ample garage space
(2.5) , this property provides an exceptional opportunity to experience the best of both comfort and
natural splendor. Lets not forget the Atkinson Country Club (just a few steps away) a wonderful
place for your after dinner walks. Don't miss the chance to make this unique oasis your own!
Showings Begin May 3, 2024 at Open House Fri at 5 pm - 6:30 pm Sat 10 am - 12 pm
Listing Office: Realty ONE Group NEST, Listing Agent: Kelly Duffy
View Map

|
|
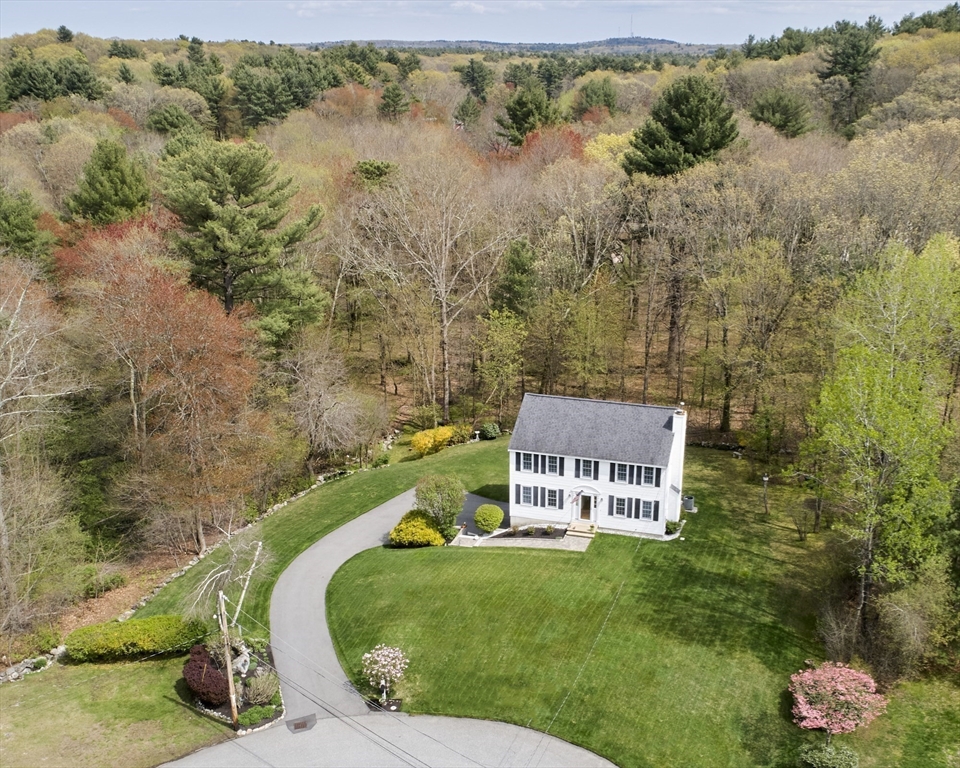
42 photo(s)
|
Dracut, MA 01826
|
Sold
List Price
$669,000
MLS #
73234505
- Single Family
Sale Price
$715,000
Sale Date
6/13/24
|
| Rooms |
8 |
Full Baths |
1 |
Style |
Colonial |
Garage Spaces |
2 |
GLA |
1,800SF |
Basement |
Yes |
| Bedrooms |
3 |
Half Baths |
1 |
Type |
Detached |
Water Front |
No |
Lot Size |
1.39A |
Fireplaces |
1 |
SATURDAY OPEN HOUSE CANCELLED!!!!! Welcome to your meticulously maintained dream home in Parker
Village! This colonial gem boasts 3 beds, 2 baths, offering a private retreat tucked away at the end
of a serene cul-de-sac. Admire the lush, established landscaping, maintained by a sprinkler system,
and beautiful stonework on the 1.39-acre property. Inside, gleaming hardwood floors welcome you
throughout the first floor. Unwind in the family room by the fireplace, which opens to the updated
kitchen with quartz counters. Entertain in the living room, which flows into the dining room. Step
outside to the deck and enjoy tranquil views of the wooded backyard. Upstairs, three sun-filled
bedrooms offer comfort and relaxation, including a grand oversized primary bedroom with vaulted
ceilings and a walk-in closet. With the 2-car garage, central air and gorgeous private setting, this
home offers the perfect blend of privacy and established neighborhood charm. Pride of ownership
throughout.
Listing Office: Realty One Group Nest, Listing Agent: Evy Gillette
View Map

|
|
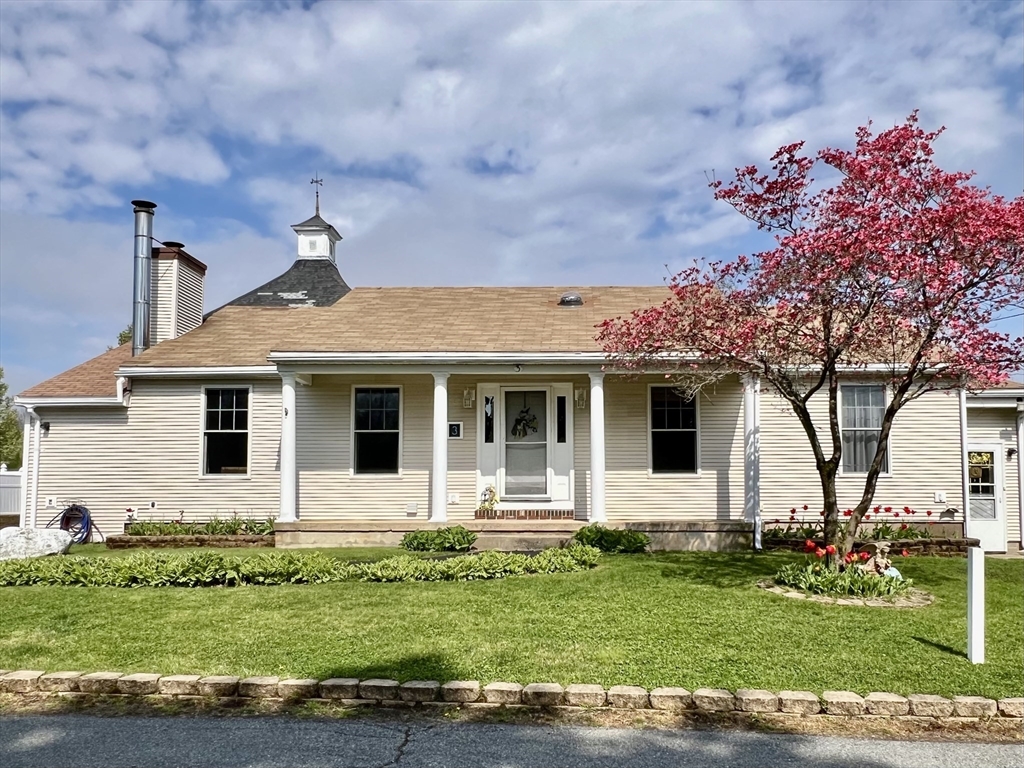
36 photo(s)
|
Methuen, MA 01844
|
Sold
List Price
$687,323
MLS #
73234763
- Single Family
Sale Price
$705,323
Sale Date
6/12/24
|
| Rooms |
9 |
Full Baths |
2 |
Style |
Ranch |
Garage Spaces |
0 |
GLA |
2,574SF |
Basement |
Yes |
| Bedrooms |
4 |
Half Baths |
0 |
Type |
Detached |
Water Front |
No |
Lot Size |
10,105SF |
Fireplaces |
3 |
Welcome to your dream contemporary home nestled in a serene, dead-end street setting! This stunning
property boasts modern aesthetics, spacious living areas, and versatile in-law potential.As you step
into this meticulously designed residence, you're greeted by the seamless flow of the open-concept
layout, accentuated by hardwood and tile floors throughout. The heart of the home is the stylish
kitchen featuring a breakfast bar, perfect for casual dining and entertaining.Natural light pours
into the home through skylights and expansive windows, illuminating the cathedral ceilings and
highlighting the architectural details. Gather around the cozy fireplace in the living room or
retreat to the four-season porch for relaxation and panoramic views.This home offers four bedrooms
and two full baths, providing ample space for family and guests.Step outside to the expansive deck
overlooking the fenced-in yard, complete with a screened house and two patios, ideal for outdoor
gatherings.
Listing Office: Connie Doto Realty Group, Listing Agent: Constance Doto
View Map

|
|
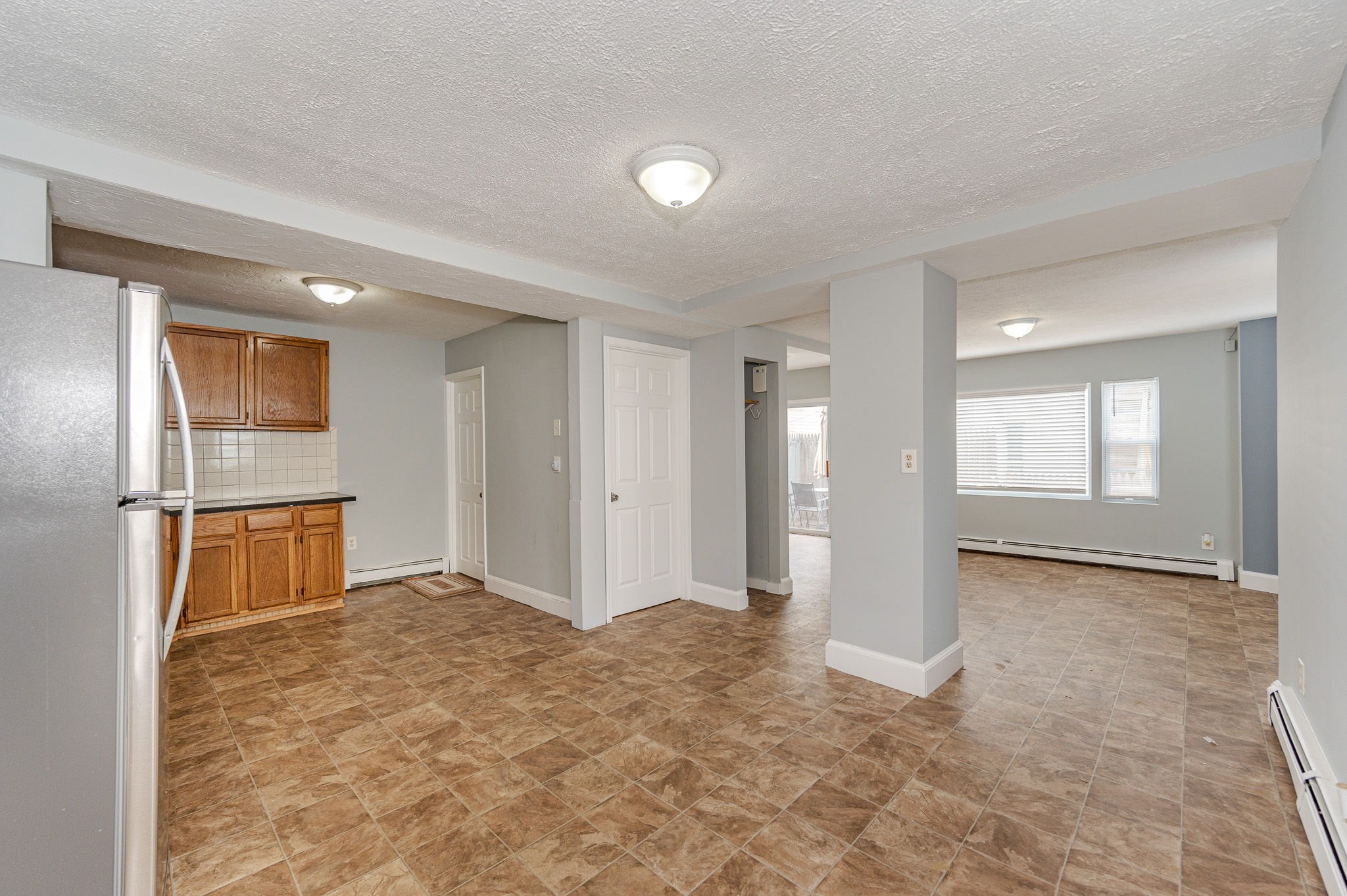
28 photo(s)
|
Lowell, MA 01852-4128
|
Sold
List Price
$359,999
MLS #
73163163
- Single Family
Sale Price
$355,000
Sale Date
6/10/24
|
| Rooms |
4 |
Full Baths |
1 |
Style |
Colonial |
Garage Spaces |
0 |
GLA |
1,265SF |
Basement |
Yes |
| Bedrooms |
3 |
Half Baths |
1 |
Type |
Detached |
Water Front |
No |
Lot Size |
1,155SF |
Fireplaces |
0 |
This charming property is eagerly awaiting its new occupants! Tucked away in a neighborhood, this 3
bedroom, 1.5 bathroom gem is move-in ready.The main floor features a spacious living room and a
well-equipped kitchen, complemented by a convenient half bath. Upstairs, two generously sized
bedrooms share a full bathroom. A third bedroom is located in the lower level. Key updates include a
new roof, a modern boiler, and newer vinyl windows.
Listing Office: Doherty Properties, Listing Agent: Christian Doherty
View Map

|
|
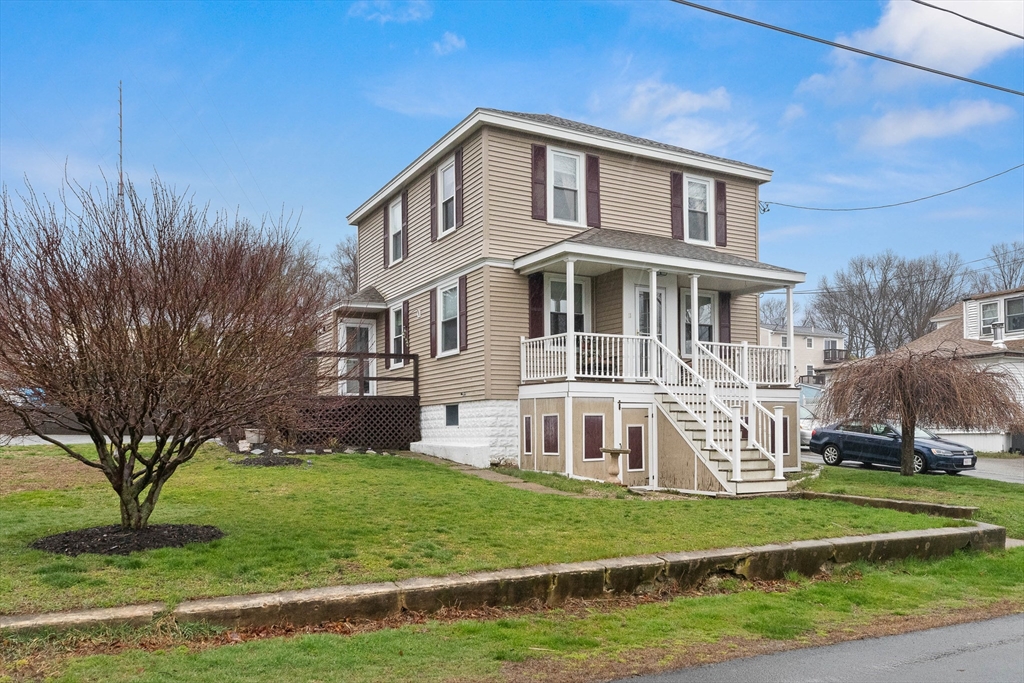
21 photo(s)
|
Haverhill, MA 01832
|
Sold
List Price
$465,000
MLS #
73223937
- Single Family
Sale Price
$530,000
Sale Date
6/7/24
|
| Rooms |
7 |
Full Baths |
1 |
Style |
Prairie |
Garage Spaces |
1 |
GLA |
1,404SF |
Basement |
Yes |
| Bedrooms |
3 |
Half Baths |
1 |
Type |
Detached |
Water Front |
No |
Lot Size |
8,002SF |
Fireplaces |
0 |
Welcome to your charming slice of history nestled in the heart of Haverhill! This exquisite American
Foursquare home boasts a perfect blend of classic architecture and modern convenience. Step inside
to discover a spacious and inviting living space, adorned with hardwood floors throughout and
abundant natural light streaming through the windows. The main level features a cozy living room
complemented by a dining room, secondary living area, full bathroom and open kitchen. The kitchen
features recent updates including granite countertops and a stainless farmhouse sink. Upstairs
you'll find 3 generously sized bedrooms and a half bathroom. Outside, enjoy the in-ground pool and
patio area, complete with plantings and garden beds- just in time for summer! The garage, full
basement and pull down attic offer ample storage options. Conveniently located in a desirable
Haverhill neighborhood, this home offers easy access to local amenities, parks, restaurants,
transportation and more!
Listing Office: RE/MAX Bentley's, Listing Agent: Brian Cossette
View Map

|
|
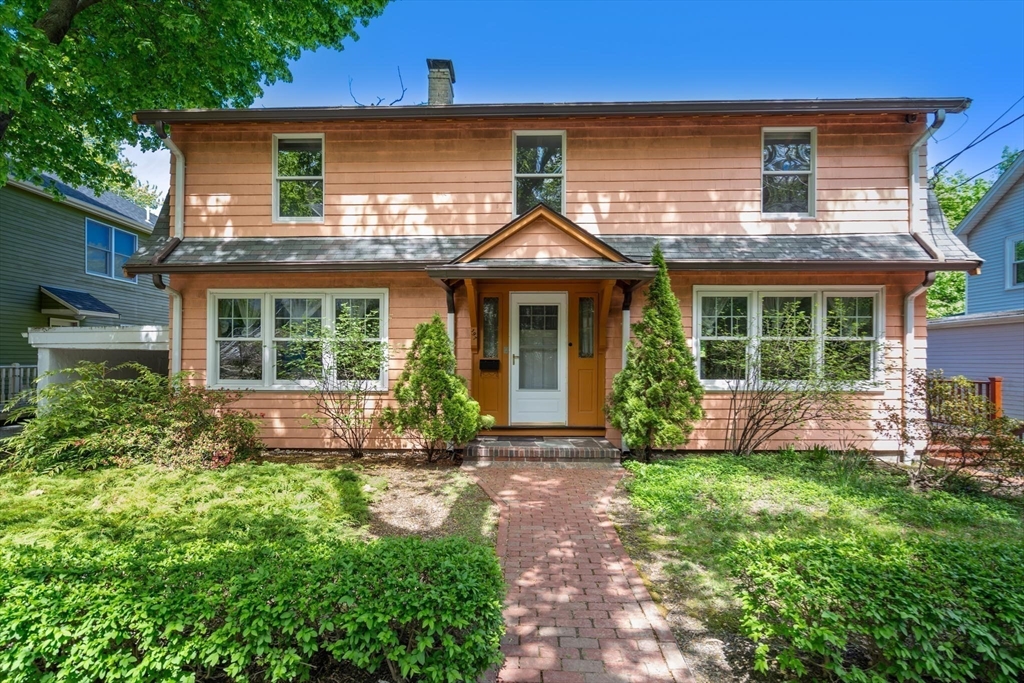
41 photo(s)
|
Brookline, MA 02446
(Corey Hill)
|
Sold
List Price
$2,295,000
MLS #
73237457
- Single Family
Sale Price
$2,320,000
Sale Date
6/6/24
|
| Rooms |
8 |
Full Baths |
3 |
Style |
Colonial |
Garage Spaces |
1 |
GLA |
2,480SF |
Basement |
Yes |
| Bedrooms |
4 |
Half Baths |
1 |
Type |
Detached |
Water Front |
No |
Lot Size |
9,182SF |
Fireplaces |
1 |
Tucked away on a leafy street atop Corey Hill, this gem of a house offers panoramic city views and
spans over 2,400 square feet of living space, featuring four bedrooms and three and a half baths.
Built in 1925, it mirrors the Colonial Garrison architectural style with a fabulous layout
well-suited for modern living. The main level includes a formal living room, an open plan, eat in
kitchen with treetop and city vistas, a splendid office/den, and a convenient powder room. This
design facilitates both everyday living and entertaining. Upstairs, there are three bedrooms and two
baths, including a primary suite with an office and california closets. The lower level features a
large, finished space with yard views and a full bath. Outside, the well-kept grounds offer a
secluded backyard with mature plantings, dual decks, complemented by an attached garage. The house
comes with ample storage. Its prime location affords convenient access to Coolidge Corner and
Washington Square. A must see!
Listing Office: Hammond Residential Real Estate, Listing Agent: Christman Johnsson
Group
View Map

|
|
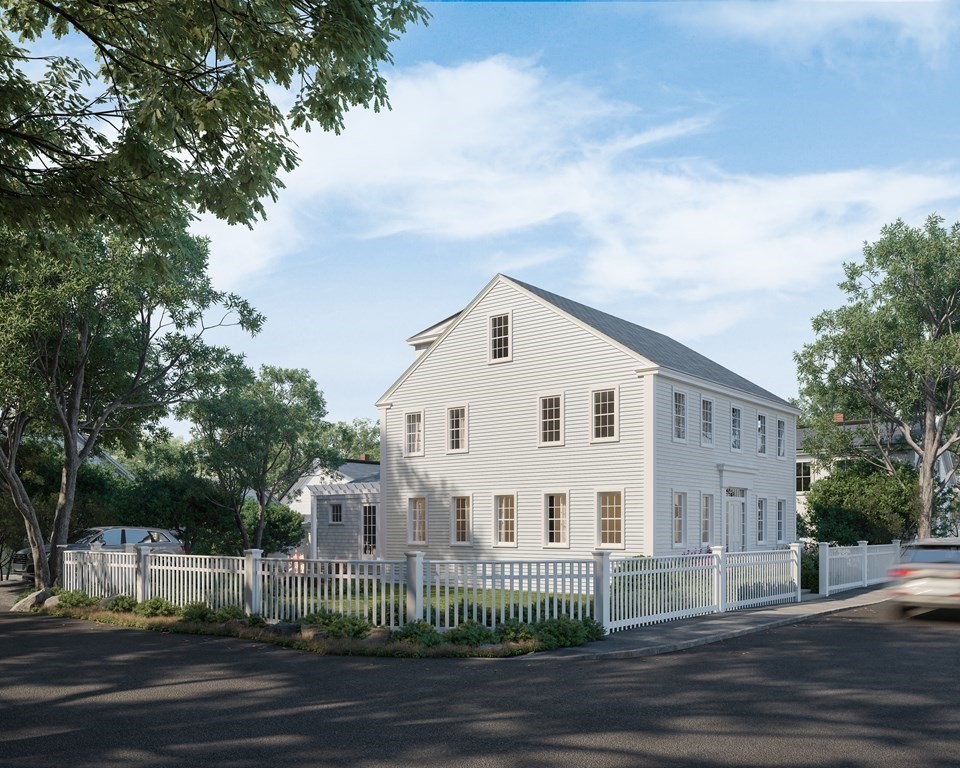
41 photo(s)
|
Newburyport, MA 01950
(Joppa)
|
Sold
List Price
$2,999,000
MLS #
73194357
- Single Family
Sale Price
$2,862,500
Sale Date
6/3/24
|
| Rooms |
12 |
Full Baths |
3 |
Style |
Colonial |
Garage Spaces |
0 |
GLA |
3,170SF |
Basement |
Yes |
| Bedrooms |
4 |
Half Baths |
1 |
Type |
Detached |
Water Front |
No |
Lot Size |
4,073SF |
Fireplaces |
1 |
Absolute masterpiece! Beautifully sited on a corner lot on a favorite tree-lined street, just steps
from Joppa Park, where the Merrimack River opens to the ocean, you will find this stunning
renovation. Renowned local builder and design team have collaborated to create your dream home with
4 bedrooms, 3.5 baths, bonus gathering/flex spaces and over 3170 sqft of finished space in the heart
of Newburyport's South End. The home will feature an open concept flow, thoughtfully designed floor
plan with custom built ins, well sized rooms, and luxury finishes and impeccable craftsmanship
throughout. Additional 300 sqft of lower level finished space perfect for media room or play room.
HERS rated energy efficient, conduit for solar to roof, wired for car charger. Discover nearby
restaurants, marinas, shops and parks that have made Newburyport a coastal living destination.
Expected delivery Spring 2024.
Listing Office: Realty One Group Nest, Listing Agent: Byron Lane
View Map

|
|
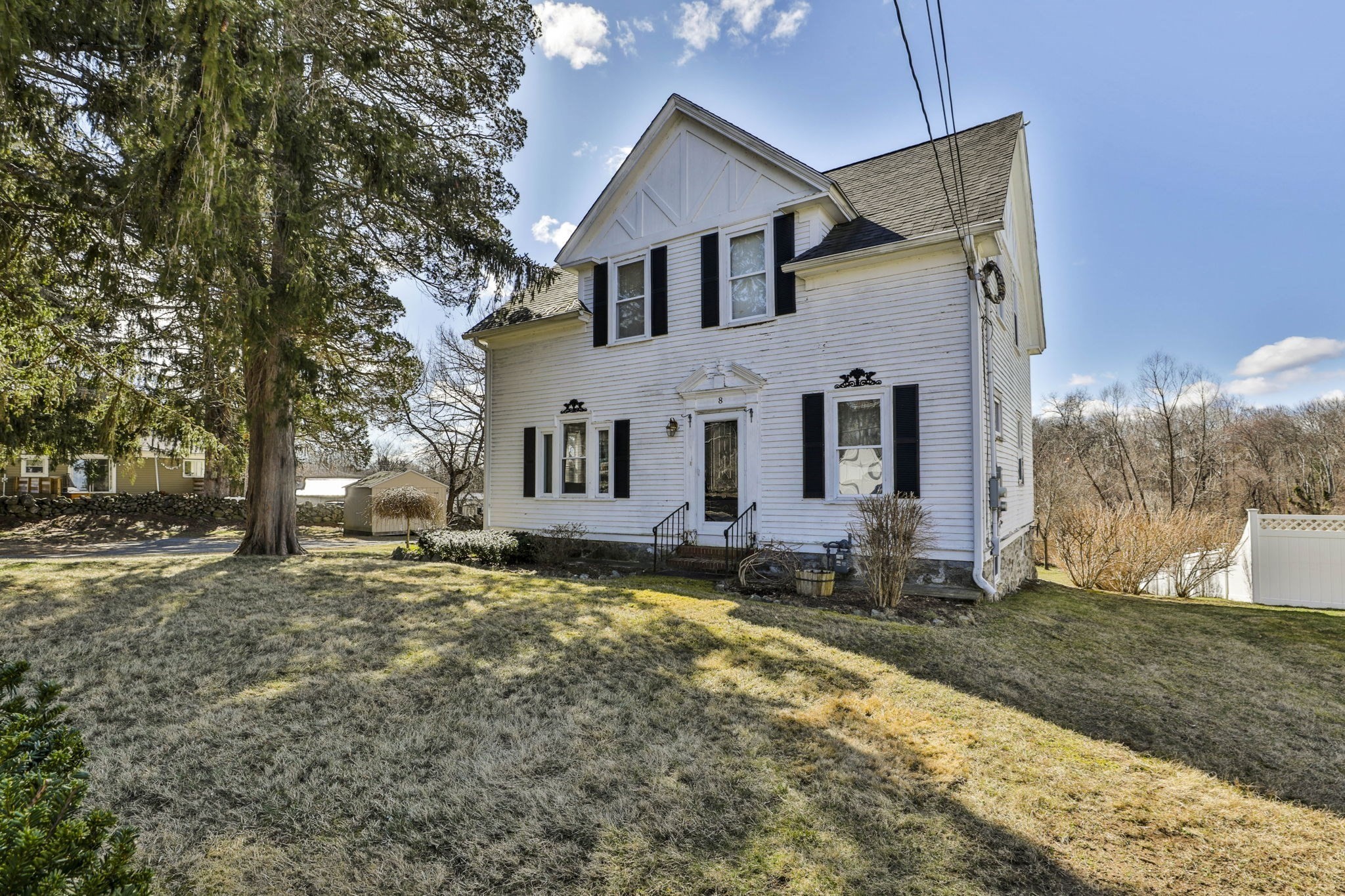
39 photo(s)
|
Methuen, MA 01844
|
Sold
List Price
$649,900
MLS #
73219428
- Single Family
Sale Price
$635,000
Sale Date
5/31/24
|
| Rooms |
7 |
Full Baths |
2 |
Style |
Colonial |
Garage Spaces |
0 |
GLA |
1,976SF |
Basement |
Yes |
| Bedrooms |
3 |
Half Baths |
0 |
Type |
Detached |
Water Front |
No |
Lot Size |
35,911SF |
Fireplaces |
1 |
Come view this completely updated property that blends modern amenities and classic colonial charm,
making it the perfect place. As you step inside, you'll immediately notice the stunning hardwood
flooring that flows seamlessly throughout the first floor, creating a warm and inviting ambiance.
The remodeled kitchen features brand-new appliances, ample cabinetry, and granite counters: a
good-sized dining area, and a living room with a gas fireplace. Office with French doors updated
baths with ceramic floors. Upstairs, you'll find three spacious bedrooms with hardwood floors.
Fantastic commuter location, minutes to Boston, beaches, and the mountains. Solar panels are
leased.Close to tax-free New Hampshire
Listing Office: Realty One Group Nest, Listing Agent: Robert Scamporino
View Map

|
|
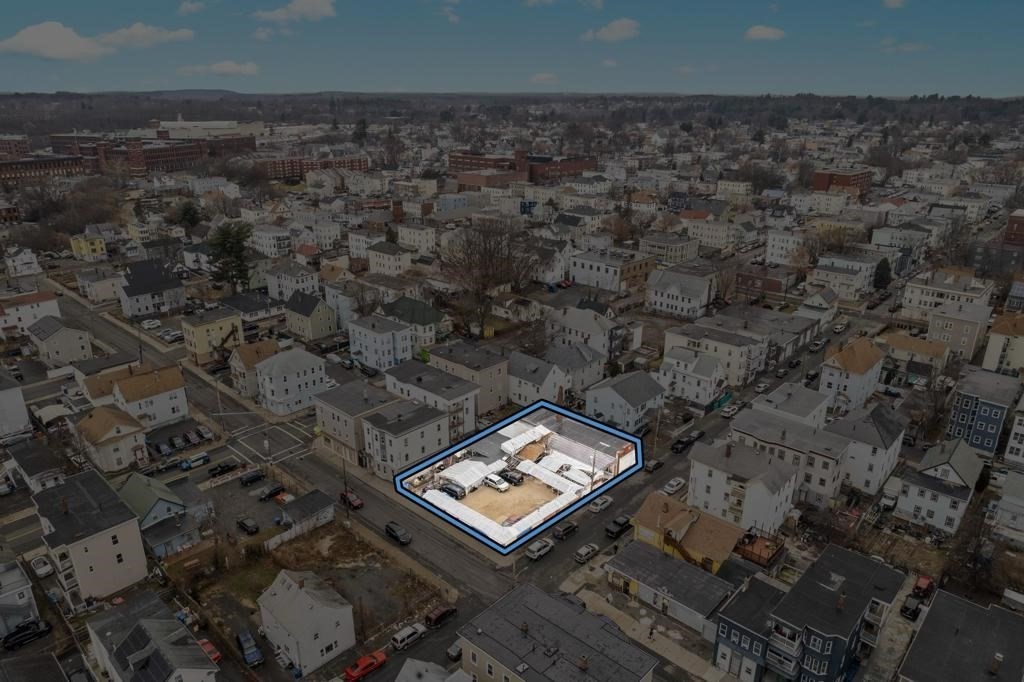
5 photo(s)
|
Lawrence, MA 01841
|
Sold
List Price
$399,900
MLS #
73215231
- Single Family
Sale Price
$405,000
Sale Date
5/30/24
|
| Rooms |
8 |
Full Baths |
3 |
Style |
Ranch |
Garage Spaces |
0 |
GLA |
2,508SF |
Basement |
Yes |
| Bedrooms |
6 |
Half Baths |
0 |
Type |
Detached |
Water Front |
No |
Lot Size |
4,106SF |
Fireplaces |
0 |
Unique investment opportunity awaits with this 2-parcel property! Attention all savvy investors and
owner-occupants ready to transform this property to a potentially bigger home or development. Cash
or Renovation loans required. Seize the chance to craft your vision in this corner lot location.
The possibilities are endless. Act fast, as this gem won't stay on the market for long.
Listing Office: Realty One Group Nest, Listing Agent: Olivares Molina TEAM
View Map

|
|
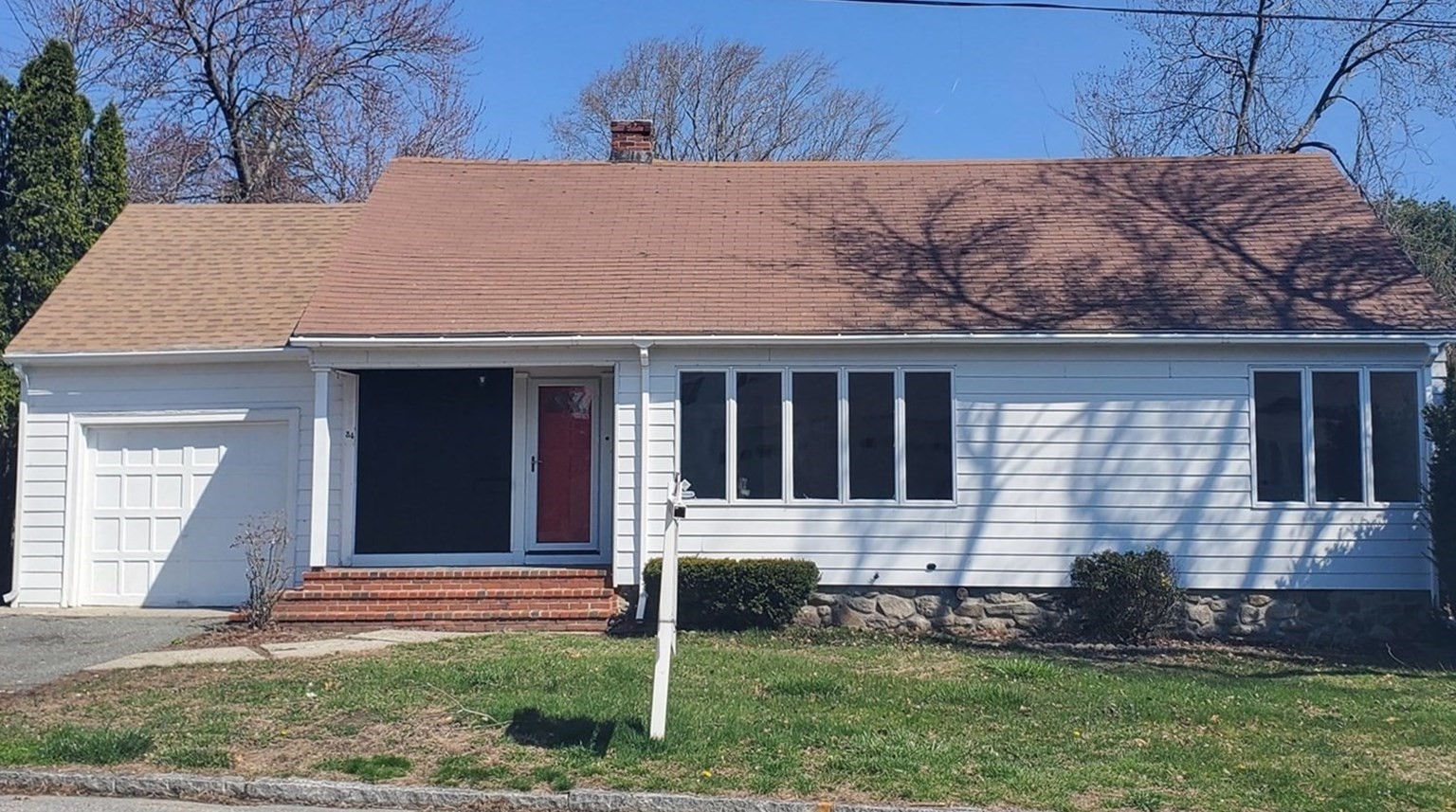
28 photo(s)
|
Methuen, MA 01844-5165
|
Sold
List Price
$564,900
MLS #
73220685
- Single Family
Sale Price
$560,000
Sale Date
5/29/24
|
| Rooms |
7 |
Full Baths |
1 |
Style |
Ranch |
Garage Spaces |
1 |
GLA |
1,804SF |
Basement |
Yes |
| Bedrooms |
3 |
Half Baths |
0 |
Type |
Detached |
Water Front |
No |
Lot Size |
8,738SF |
Fireplaces |
0 |
Location! Location! Location! Enjoy suburban living while being just moments away from it all! This
delightful 3 bedroom, 1 bathroom ranch offers modern comforts and convenience in a peaceful setting.
Nestled in a quiet neighborhood, but yet minutes away from the Loop, Routes 93 and 495 and Salem NH.
The kitchen has been recently updated with new cabinets, counters and appliances. In addition to
the updated kitchen there is ample living space with both a large bright living room and family room
with access to the private fenced in back yard. Three bedrooms and an updated bathroom finish this
home. You will find living easy in this one level well laid out floor plan. Don�t miss this
opportunity to make this charming ranch your home!
Listing Office: Schruender Realty, Listing Agent: Hollie Williams
View Map

|
|
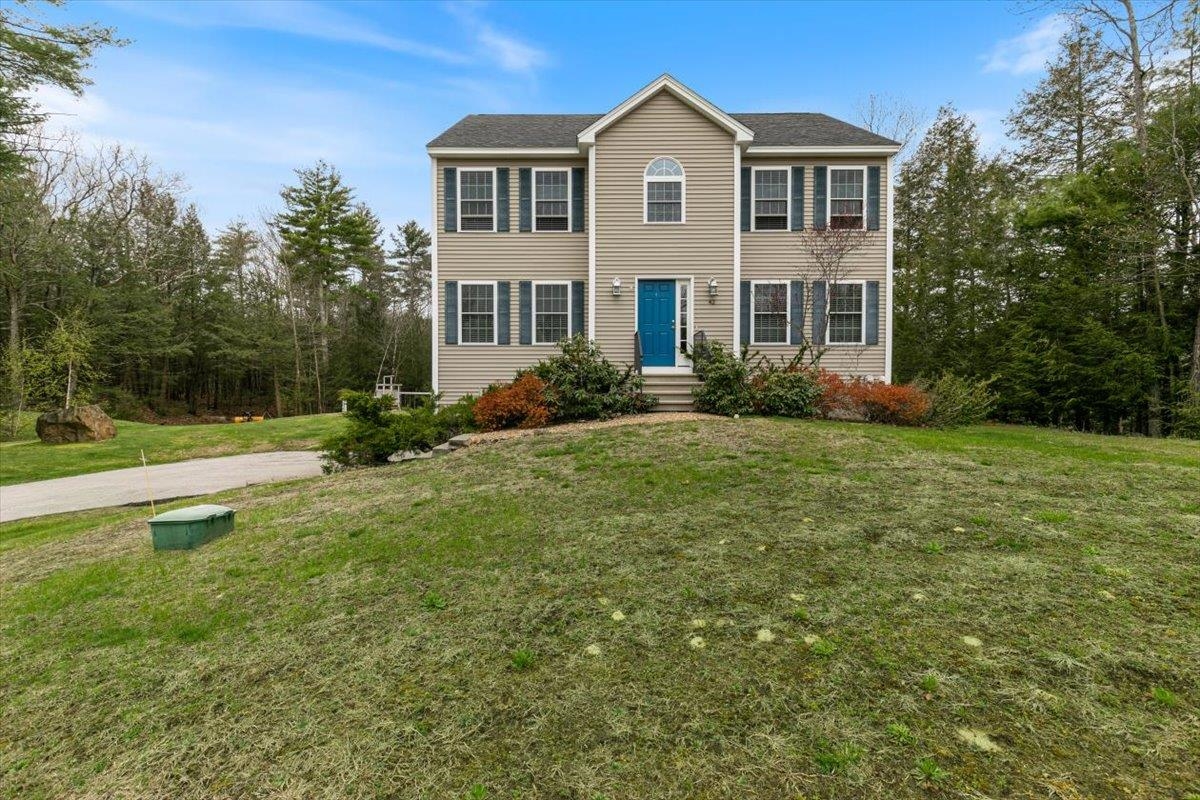
39 photo(s)
|
Sandown, NH 03873
|
Sold
List Price
$549,900
MLS #
4994285
- Single Family
Sale Price
$600,000
Sale Date
5/28/24
|
| Rooms |
6 |
Full Baths |
2 |
Style |
|
Garage Spaces |
2 |
GLA |
2,064SF |
Basement |
Yes |
| Bedrooms |
3 |
Half Baths |
1 |
Type |
|
Water Front |
No |
Lot Size |
1.21A |
Fireplaces |
0 |
Beautiful colonial on 1.21 acres of land at the end of a cul-da-sac just minutes from Route 111.
Enter into a open concept living room with gas fireplace, dining room, half bath with laundry. The
kitchen has a slider that leads out to a sizable deck with great views of the scenic backyard.
Second floor has an office, full bathroom and 3 bedrooms including the primary bedroom with walk-in
closet and 3/4 bath. Spacious two car garage underneath with unfinished basement space for storage.
Charming backyard space with trails that lead to the Rail Trail. First showing at the Open house
Friday 5/10 5:00-6:30 & Saturday 5/11 11:00-12:30.
Listing Office: BHHS Verani Newburyport, Listing Agent: Bradford McCue
View Map

|
|
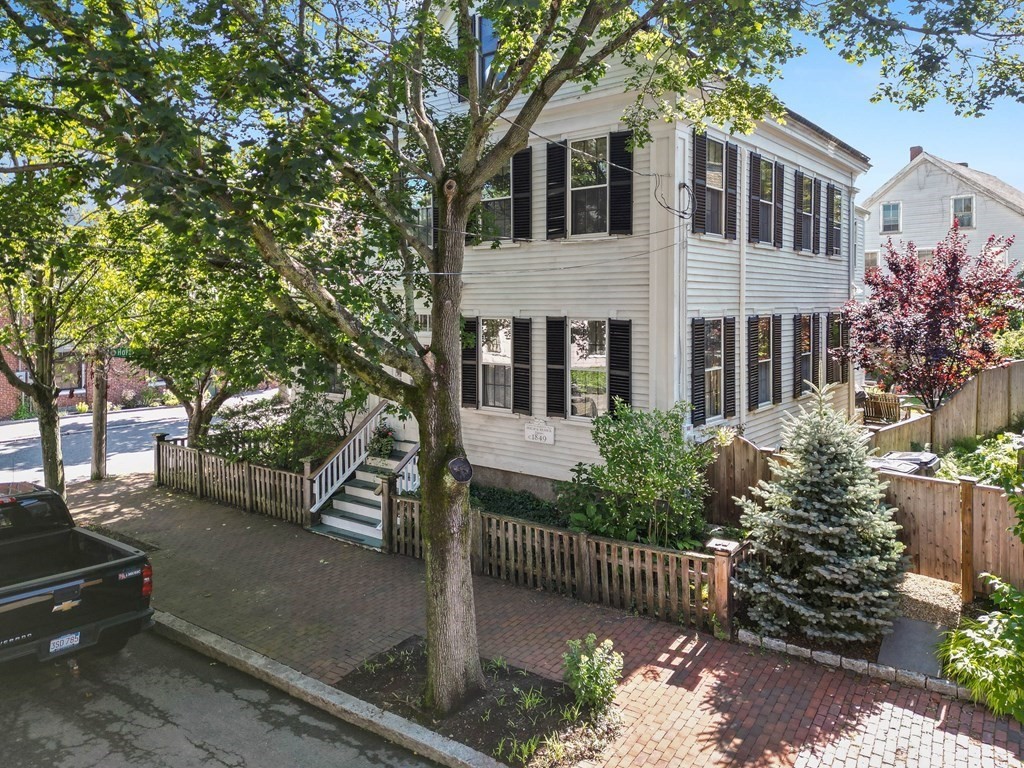
36 photo(s)
|
Newburyport, MA 01950
|
Sold
List Price
$1,495,000
MLS #
73198869
- Single Family
Sale Price
$1,375,000
Sale Date
5/23/24
|
| Rooms |
9 |
Full Baths |
2 |
Style |
Greek
Revival |
Garage Spaces |
0 |
GLA |
2,482SF |
Basement |
Yes |
| Bedrooms |
4 |
Half Baths |
1 |
Type |
Detached |
Water Front |
No |
Lot Size |
3,750SF |
Fireplaces |
0 |
Embrace the true essence of Newburyport living! As you approach 67 Federal Street, you'll be
greeted by the quintessential New England architecture that makes Newburyport so unique. This
classic Greek Revival boasts rich historical details, including elegant moldings and original
hardwood floors. This captivating single-family home effortlessly blends historic charm with modern
amenities, all while being just a stone's throw away from the heart of downtown. This home's prime
location ensures that you're never far from the vibrant downtown scene. Enjoy the convenience of
walking to eclectic boutiques, cozy restaurants, and the central waterfront. Minutes to Plum Island,
the MBTA, and commuter routes.
Listing Office: Realty One Group Nest, Listing Agent: Kevin Wallace
View Map

|
|
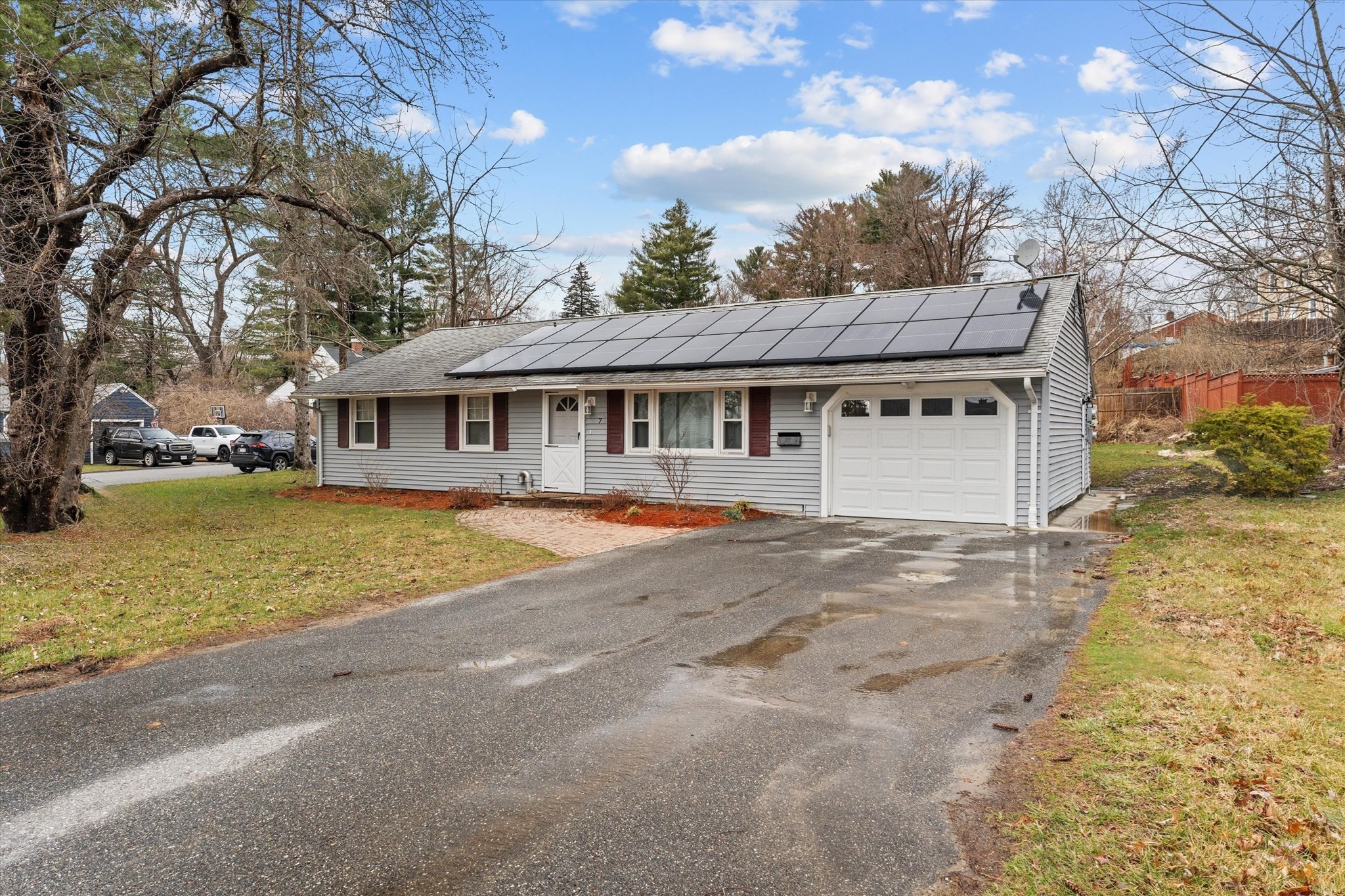
32 photo(s)

|
Methuen, MA 01844-3947
|
Sold
List Price
$489,900
MLS #
73218347
- Single Family
Sale Price
$487,000
Sale Date
5/23/24
|
| Rooms |
5 |
Full Baths |
1 |
Style |
Ranch |
Garage Spaces |
1 |
GLA |
1,000SF |
Basement |
Yes |
| Bedrooms |
3 |
Half Baths |
0 |
Type |
Detached |
Water Front |
No |
Lot Size |
11,474SF |
Fireplaces |
1 |
Seeking that one level living in move-in ready condition! Look no further! Come see this ranch style
home situated on a corner lot offering ample off-street parking with a one car garage, great yard
space including a screened room for awesome moments and a stone patio for summer fun! Step into this
beauty to be greeted with a modern open concept flow that provides a spacious living room and dining
room area along with a recently updated kitchen featuring granite counters and stainless-steel
appliances. Home also boasts a laundry area with shelving for storage and a modern bath with tiled
backsplash as well as 3 bedrooms all with ample closet space! Home provides great access to the new
and improve Loop shopping plaza and access to Salem NH for additional shopping options, Rockingham
mall and Tuscan Village! This is the ONE!
Listing Office: Realty One Group Nest, Listing Agent: Olivares Molina TEAM
View Map

|
|
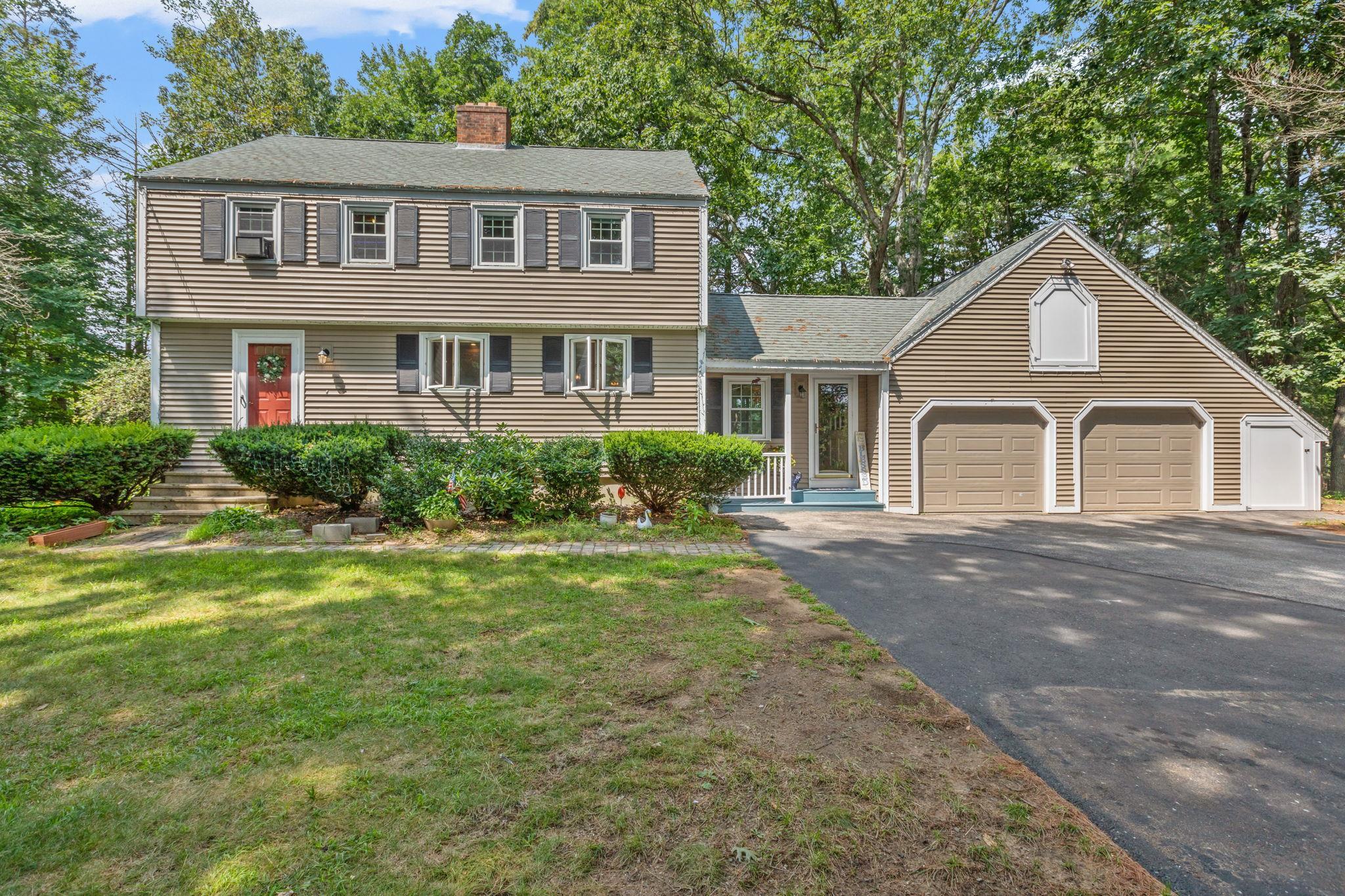
39 photo(s)
|
Plaistow, NH 03865
|
Sold
List Price
$559,990
MLS #
4989952
- Single Family
Sale Price
$590,000
Sale Date
5/21/24
|
| Rooms |
7 |
Full Baths |
2 |
Style |
|
Garage Spaces |
2 |
GLA |
1,956SF |
Basement |
Yes |
| Bedrooms |
3 |
Half Baths |
1 |
Type |
|
Water Front |
No |
Lot Size |
1.24A |
Fireplaces |
0 |
Amazing Value won't last! Nestled on 1.24 wooded acres, this inviting Garrison style home boasts
captivating curb appeal. The main level seamlessly combines modern touches with a cozy ambiance,
featuring freshly painted neutral tones and refinished hardwood floors. The custom kitchen, with
glazed maple cabinetry, granite counters, and stainless appliances, flows into the dining room and
living room highlighted by a wood-burning fireplace. The living room dazzles with built-ins, an
oversized window, and sliders to a future deck. A sunroom off the kitchen adds versatile space with
cathedral ceiling and backyard sliders. Updated bathrooms showcase new vanities and fixtures. The
master en suite includes a walk-in closet, alongside two hardwood-floored generous bedrooms. The
lower level offers a heated bonus room with wood stove and sliders to an enclosed sitting room. A
two-car garage with attic access holds great potential for future expansion. Experience
indoor-outdoor living at its finest with this captivating property. Showings begin on Saturday 4/6
during Open House. Saturday 1:00-2:30PM & Sunday April 7th from 2:00-3:00PM. OFFER DEADLINE MONDAY
8TH AT 5:00PM.
Listing Office: Realty ONE Group NEST, Listing Agent: Jose Frias
View Map

|
|
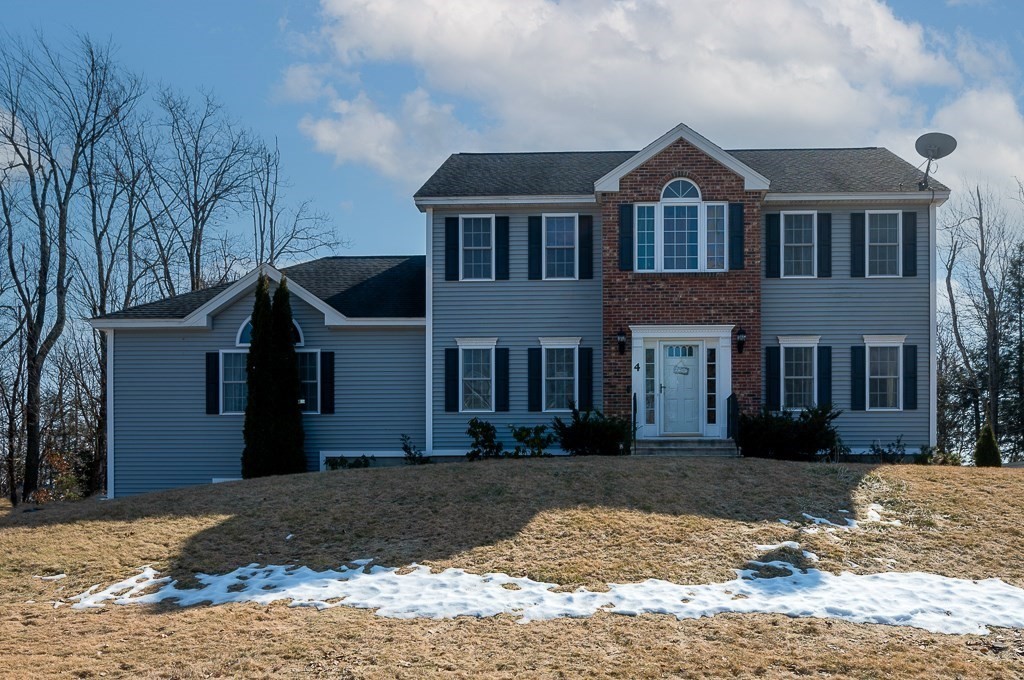
42 photo(s)

|
Rutland, MA 01543
|
Sold
List Price
$699,995
MLS #
73207055
- Single Family
Sale Price
$685,000
Sale Date
5/20/24
|
| Rooms |
12 |
Full Baths |
3 |
Style |
Colonial |
Garage Spaces |
2 |
GLA |
3,780SF |
Basement |
Yes |
| Bedrooms |
4 |
Half Baths |
1 |
Type |
Detached |
Water Front |
No |
Lot Size |
30,056SF |
Fireplaces |
1 |
Stunning, spacious, well cared for colonial in Rutland! Looking for plenty of space on a premium
level lot in a rural & quiet neighborhood? Enter in the grand foyer & fall in love! Oversized family
room boasts a cozy wood pellet stove, the formal living room features a tray ceiling. Dining room
offers hardwood flooring, & the back den gives sliding door access to the deck, patio & backyard.
Stunning kitchen features granite countertops, kitchen island, stainless steel appliances & large
eat in breakfast area. 1/2 bath on 1st floor also. Upstairs master suite includes master bath with
standing shower & soaking tub & large walk-in closet! 3 Additional good-sized bedrooms & 2nd full
bath are also upstairs. Finished basement contains a wet bar, an exercise room, bonus room with
hardwood flooring, a 3rd full bath & the laundry room! Perfect for multi-generational living! Enjoy
central AC! 2 car garage underneath! Many upgrades since construction, the unique brick front sets
it apart!
Listing Office: KW Pinnacle Central, Listing Agent: The Riel Estate Team
View Map

|
|
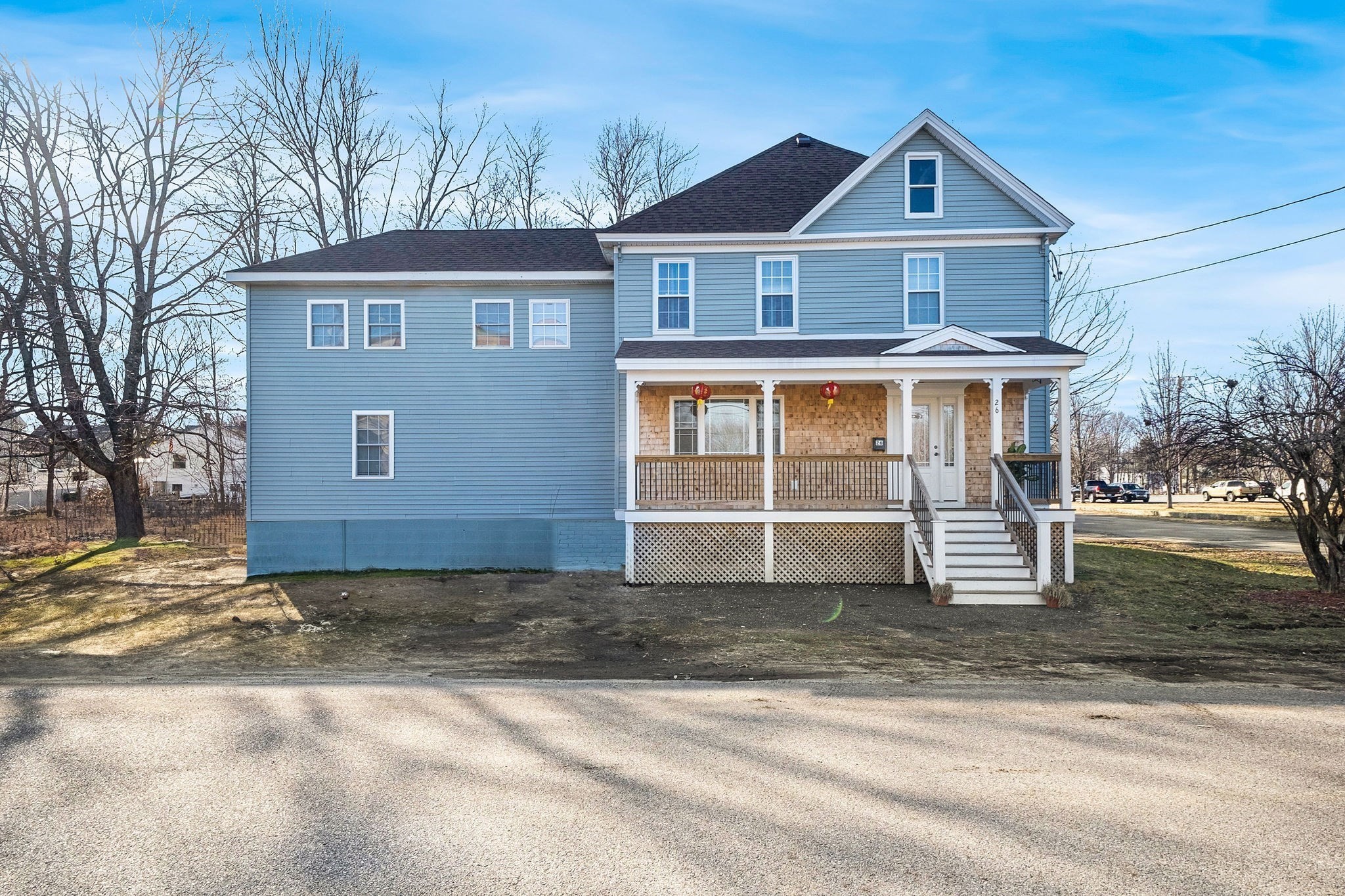
31 photo(s)
|
Winchendon, MA 01475
|
Sold
List Price
$489,900
MLS #
73217290
- Single Family
Sale Price
$495,000
Sale Date
5/20/24
|
| Rooms |
10 |
Full Baths |
2 |
Style |
Colonial |
Garage Spaces |
1 |
GLA |
2,850SF |
Basement |
Yes |
| Bedrooms |
5 |
Half Baths |
2 |
Type |
Detached |
Water Front |
No |
Lot Size |
16,945SF |
Fireplaces |
1 |
26 Murdock has undergone a stunning transformation with a complete remodel! This beautifully
renovated home offers a fresh modern interior with attention to detail at every turn. Step inside to
discover 5 bedrooms, brand new kitchen and bathrooms, all new plumbing, heating and electrical
wiring. From the sleek new kitchen to the stylishly updated bathrooms, every corner of this home has
been thoughtfully designed. Located in a desirable neighborhood, 26 Murdock Ave offers not just a
home, but a lifestyle. Whether you're entertaining guests in the spacious living area or unwinding
in the luxurious primary suite, you'll feel right at home from the moment you walk through the door.
Don't miss out on this opportunity to own a beautifully remodeled property in Winchendon! For more
details or to schedule a tour, please reach out to listing agent.
Listing Office: Realty ONE Group Nest, Listing Agent: Zhuoming Sun
View Map

|
|
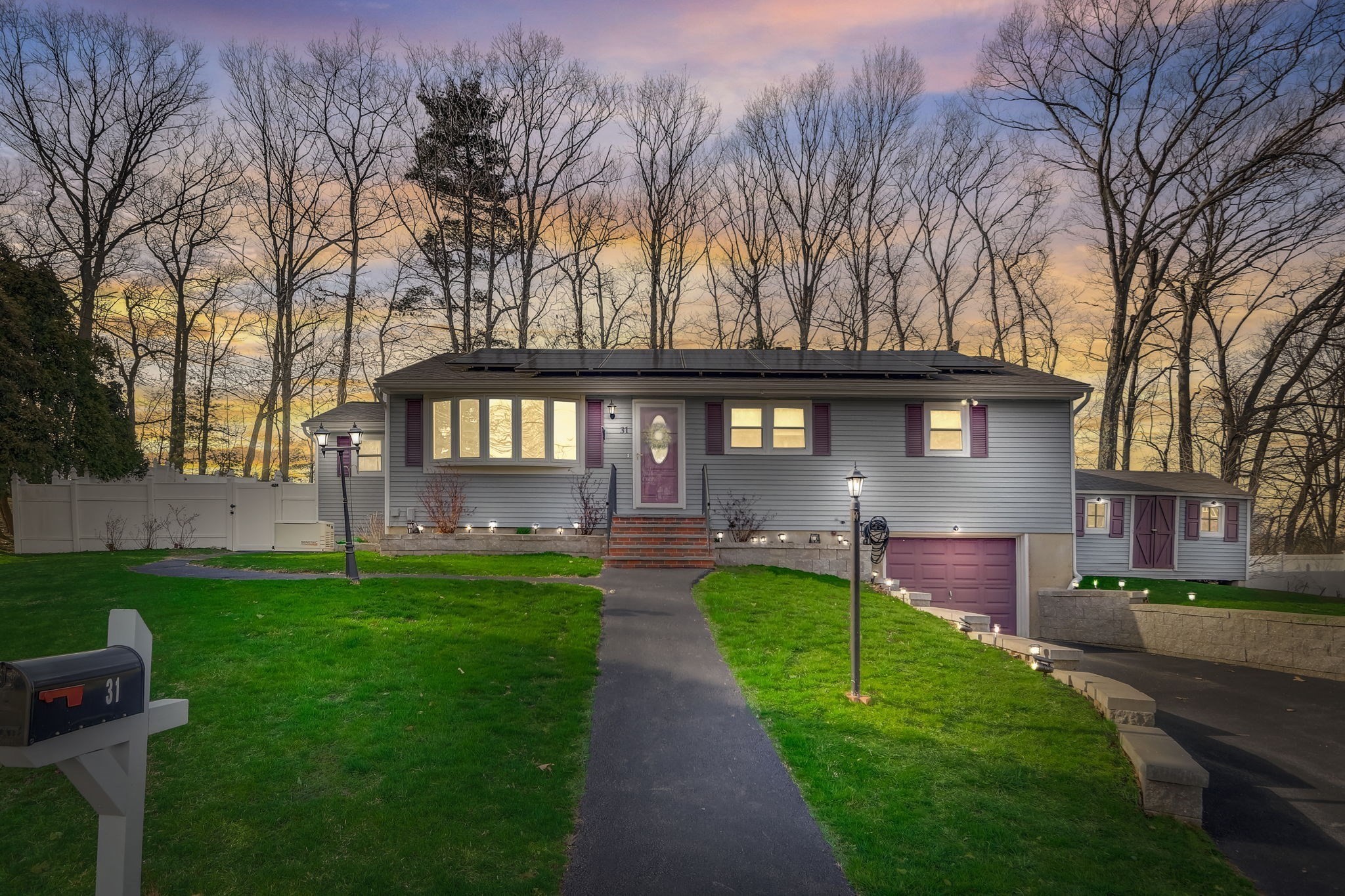
22 photo(s)

|
Methuen, MA 01844
|
Sold
List Price
$625,000
MLS #
73219516
- Single Family
Sale Price
$632,000
Sale Date
5/20/24
|
| Rooms |
7 |
Full Baths |
2 |
Style |
Ranch |
Garage Spaces |
1 |
GLA |
2,169SF |
Basement |
Yes |
| Bedrooms |
3 |
Half Baths |
0 |
Type |
Detached |
Water Front |
No |
Lot Size |
12,632SF |
Fireplaces |
1 |
Step inside this charming ranch nestled in the heart of Methuen, the neighborhood everyone loves.
Picture yourself in this three-bedroom, two-bathroom that�s just waiting for you to make it home.
you can be gathering around the kitchen peninsula on a weeknight dinner or lounging in the living
room for a movie night, this place has space for every moment. Tons of possibilities with a
partially finished basement that could be transformed it into your game room, a crafty workshop, or
maybe a home gym. Solar panels are owned, an on demand generator, a stainless steel water tank with
lifetime warranty are some of the other features you'll find. A one-car garage, and with five
additional off-street parking spaces, additionally a fenced in backyard for privacy and featuring a
delightful pool and a cabana, that are perfect for hosting family gatherings. Please Join us for
our Open Houses 4/6 & 4/7 from 12 PM to 2 PM. Offer deadline is Tuesday at noon time please allow 24
hours for response
Listing Office: Century 21 North East, Listing Agent: Fermin Group
View Map

|
|
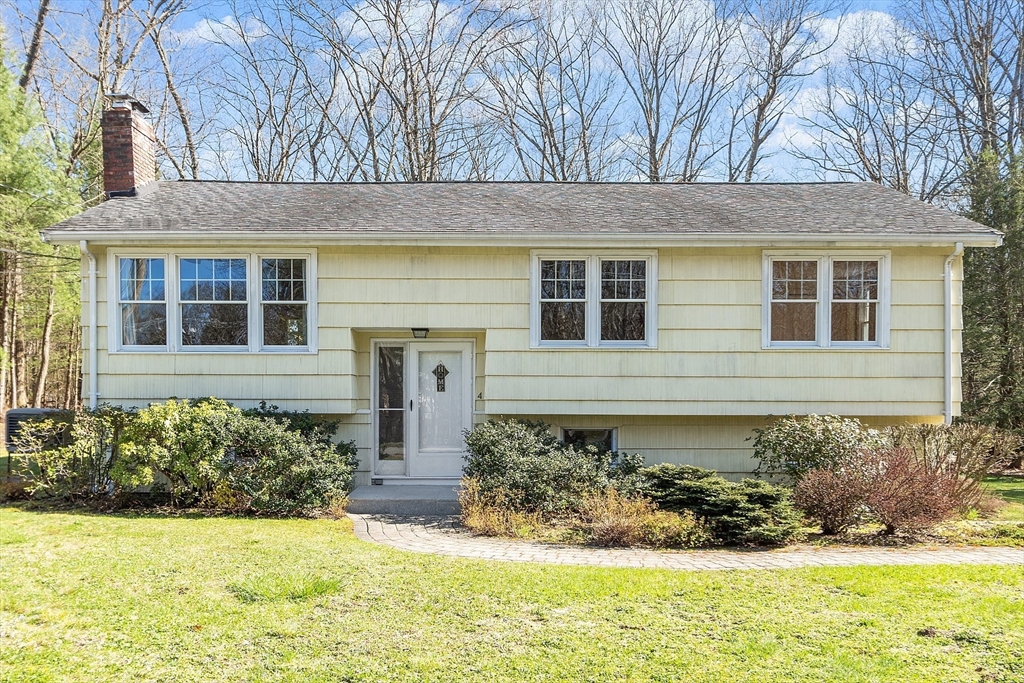
34 photo(s)
|
Chelmsford, MA 01824
|
Sold
List Price
$629,900
MLS #
73228252
- Single Family
Sale Price
$745,000
Sale Date
5/17/24
|
| Rooms |
10 |
Full Baths |
2 |
Style |
Raised
Ranch,
Split
Entry |
Garage Spaces |
0 |
GLA |
1,826SF |
Basement |
Yes |
| Bedrooms |
3 |
Half Baths |
0 |
Type |
Detached |
Water Front |
No |
Lot Size |
42,253SF |
Fireplaces |
1 |
OPEN HOUSES CANCELLED! OFFER ACCEPTED. Lovingly cared for & maintained, this home has been
thoughtfully updated w/ many features for the new owner to enjoy. When entering, you'll notice how
the windows help fill the house w/ light and bring the outdoors in! The Living Room is enhanced by
the mantled fireplace & flows nicely into the fully applianced Kitchen & Dining Area-maple cabinets,
recessed lighting & stainless steel appliances. Hardwood through most of the 1st floor-including all
3 bedrooms. Four rooms of finished space on the Lower Level w/ daylight windows- freshly painted &
new wood-like vinyl plank flooring throughout, there are many options with the flexible floor
plan-including the potential for an in-law arrangement. Many updates including Cent. Air & whole
house generator. Situated on a large lot w/ ample outdoor space & close to lots of what Chelmsford
has to offer-Rail Trail, Open Space, Center for the Arts, Shopping, Restaurants & access to major
commuter rout
Listing Office: Keller Williams Realty-Merrimack, Listing Agent: Ali Ludwig
View Map

|
|
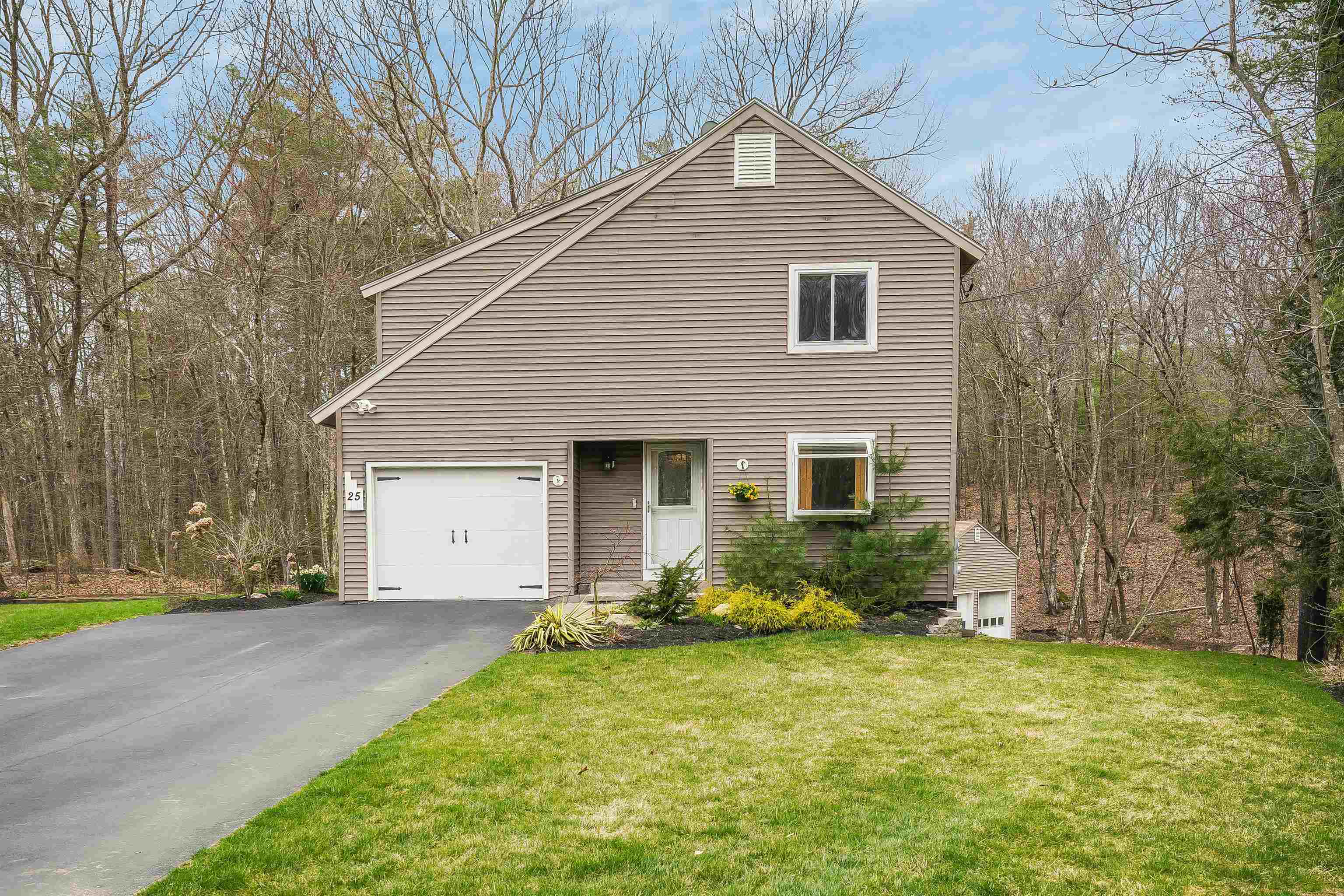
35 photo(s)
|
Derry, NH 03038
|
Sold
List Price
$619,000
MLS #
4992075
- Single Family
Sale Price
$635,000
Sale Date
5/14/24
|
| Rooms |
7 |
Full Baths |
2 |
Style |
|
Garage Spaces |
3 |
GLA |
1,770SF |
Basement |
Yes |
| Bedrooms |
3 |
Half Baths |
0 |
Type |
|
Water Front |
No |
Lot Size |
1.10A |
Fireplaces |
0 |
Your DREAM HOME IS HERE at 25 Cunningham Drive in Derry NH! Nestled in the serene, quiet
neighborhood this stunning home offers a blend of rustic charm and modern living!! Contemporary
style home is perfect for entertaining!! Open concept living on first floor flows seamlessly. The
kitchen shines with updated granite countertops and a classic subway tile backsplash. Wood burning
fireplace is the main focal point in the spacious family room. The charm continues with a sunken
dining room defined by cathedral ceilings and a custom greenhouse window, adding to the room's warm
ambiance. Beautiful hardwood floors throughout and recently updated 2 full baths. Enjoy the screened
porch that overlooks the picturesque 1.1-acre lot, with a lovingly landscaped backyard oasis
complete with wooden pergola and a soothing cascading water feature - perfect for outdoor
relaxation! 1st floor bedroom or office space.Upstairs, the primary bedroom stands out with large
closets, custom accent wood paneling, and direct bathroom access with laundry, offering views of the
lush backyard. Additional 2nd floor bedroom and a office/ study with a closet retain the home’s
rustic theme!! A HIGH POINT of this property is the large detached 2-car garage, heated with
propane, offering ample space for vehicles, a workshop, or studio pursuits! Full basement w/ walkout
access offers potential to finish. full yard irrigation. Derrys Top Rated Schools! Schedule your
showing today!! Open House SAT 4/27& SUN 4/28 10-12
Listing Office: DiPietro Group Real Estate, Listing Agent: Melissa Giuffrida
View Map

|
|
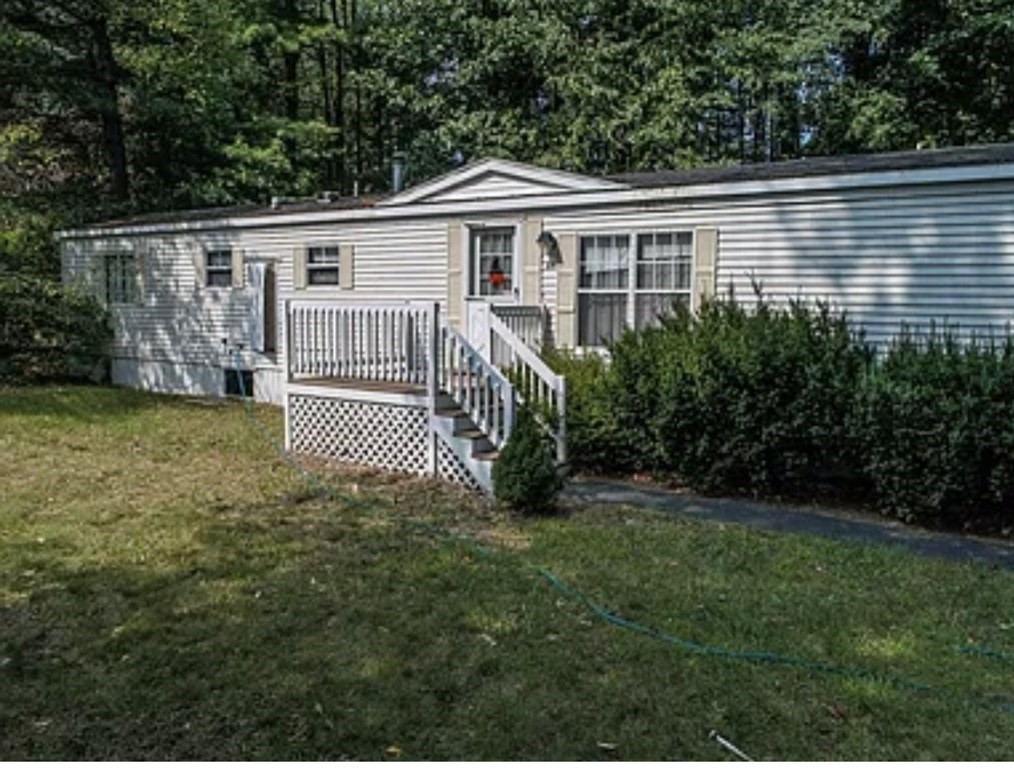
3 photo(s)
|
Salisbury, MA 01952-1523
|
Sold
List Price
$265,000
MLS #
73167300
- Single Family
Sale Price
$275,000
Sale Date
5/10/24
|
| Rooms |
4 |
Full Baths |
1 |
Style |
Other (See
Remarks) |
Garage Spaces |
0 |
GLA |
980SF |
Basement |
Yes |
| Bedrooms |
2 |
Half Baths |
1 |
Type |
Mobile Home |
Water Front |
No |
Lot Size |
20,100SF |
Fireplaces |
0 |
Welcome to 38 Kendell Ln! Hidden Gem with Endless Potential: This charming 2-bedroom Mobile Home is
a diamond in the rough, awaiting a visionary buyer to restore its former glory. With a little TLC,
this home can be transformed into a masterpiece. Don't miss the opportunity to create your dream
home in a secluded spot near everything." 2 miles to Salisbury Ghost Trail and 3.5 miles to
Salisbury Beach. INVESTORS SPECIAL! SOLD AS IS. Owned Land Not in a Park. No HOA, No rules &
regulations.
Listing Office: United Brokers, Listing Agent: Marilene Araujo
View Map

|
|
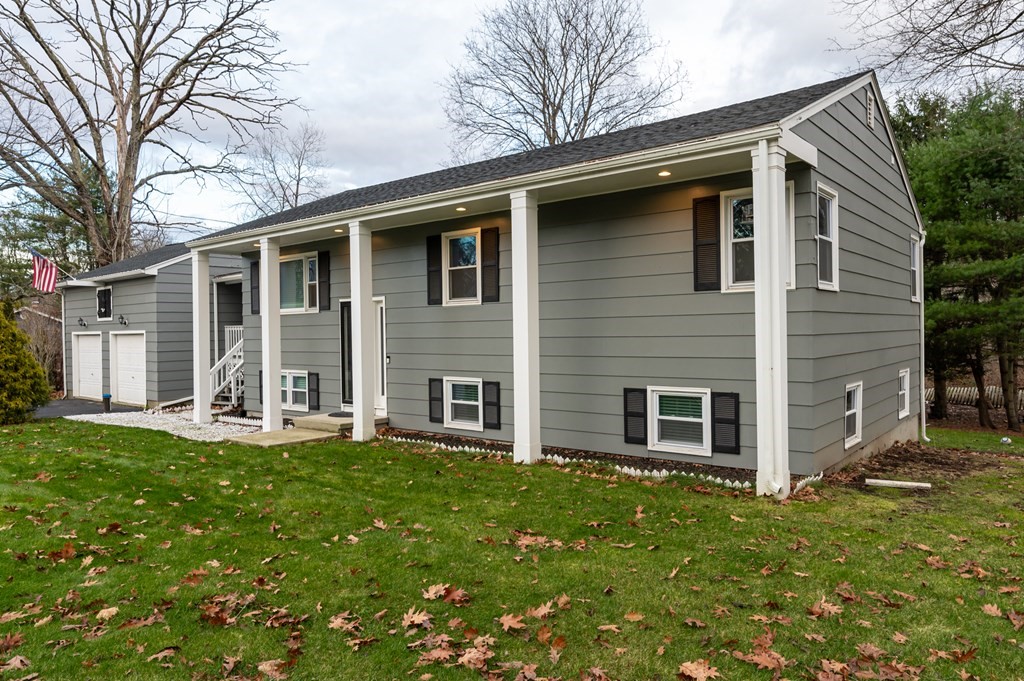
42 photo(s)
|
Grafton, MA 01519
|
Sold
List Price
$554,900
MLS #
73185075
- Single Family
Sale Price
$564,900
Sale Date
5/10/24
|
| Rooms |
7 |
Full Baths |
2 |
Style |
Raised
Ranch,
Split
Entry |
Garage Spaces |
2 |
GLA |
2,084SF |
Basement |
Yes |
| Bedrooms |
3 |
Half Baths |
0 |
Type |
Detached |
Water Front |
No |
Lot Size |
21,344SF |
Fireplaces |
0 |
Great new price on this beautiful home that was recently renovated (4 years ago) with a new kitchen
with stainless steel appliances and granite counters, new composite deck, new wood floors, new
windows, electrical 200 amp and new lighting throughout. New oil tank was installed in 2022. Has new
60 gallon indirect water heater with a heating system less than 5 years old. In addition to 3
decent size bedrooms on the first floor, there is a large family room and office in the finished
basement. There is a partially finished room above the garage with electricity ready to finish for
even more space. Included in the sale is a 15' above ground pool and a 14' trampoline. Come check
out this reasonably priced split level.
Listing Office: Realty One Group Nest, Listing Agent: Charlene Smith
View Map

|
|
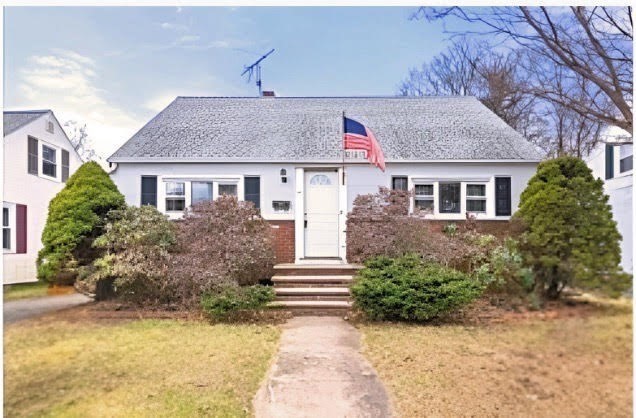
32 photo(s)
|
Peabody, MA 01960
|
Sold
List Price
$529,000
MLS #
73212702
- Single Family
Sale Price
$545,000
Sale Date
5/10/24
|
| Rooms |
6 |
Full Baths |
2 |
Style |
Cape |
Garage Spaces |
0 |
GLA |
1,754SF |
Basement |
Yes |
| Bedrooms |
5 |
Half Baths |
0 |
Type |
Detached |
Water Front |
No |
Lot Size |
5,001SF |
Fireplaces |
0 |
******* Welcome to 3 Florence Rd, 5 bedrooms, 2 baths, Cape style home nestled on a desirable side
st. Open concept with an oversized spacious kitchen is a chef's delight, providing ample room for
meal prep and gatherings with loved ones�a large deck for entertaining guests. Lots of storage The
floor plan allows for endless possibilities: a living room, kitchen, bathroom, laundry room, and two
bedrooms on the first floor. Bring in your personal touches and make this home your own. 5th bedroom
in partially finished basement. This charming -residence offers convenience and comfort, with
schools nearby and just a short ride to shopping and restaurants. Don't miss out on the opportunity
to make this your dream home! Plus, easy access to major highways including 128, 95, and 114, makes
commuting a breeze! South Memorial Elementary School k-5 and Cashman Park are within walking
distance. As is the sale buyer and buyer agent to do their own due diligence. Offers are due 03/19
at 6 PM
Listing Office: Realty One Group Nest, Listing Agent: Sean Fahey
View Map

|
|
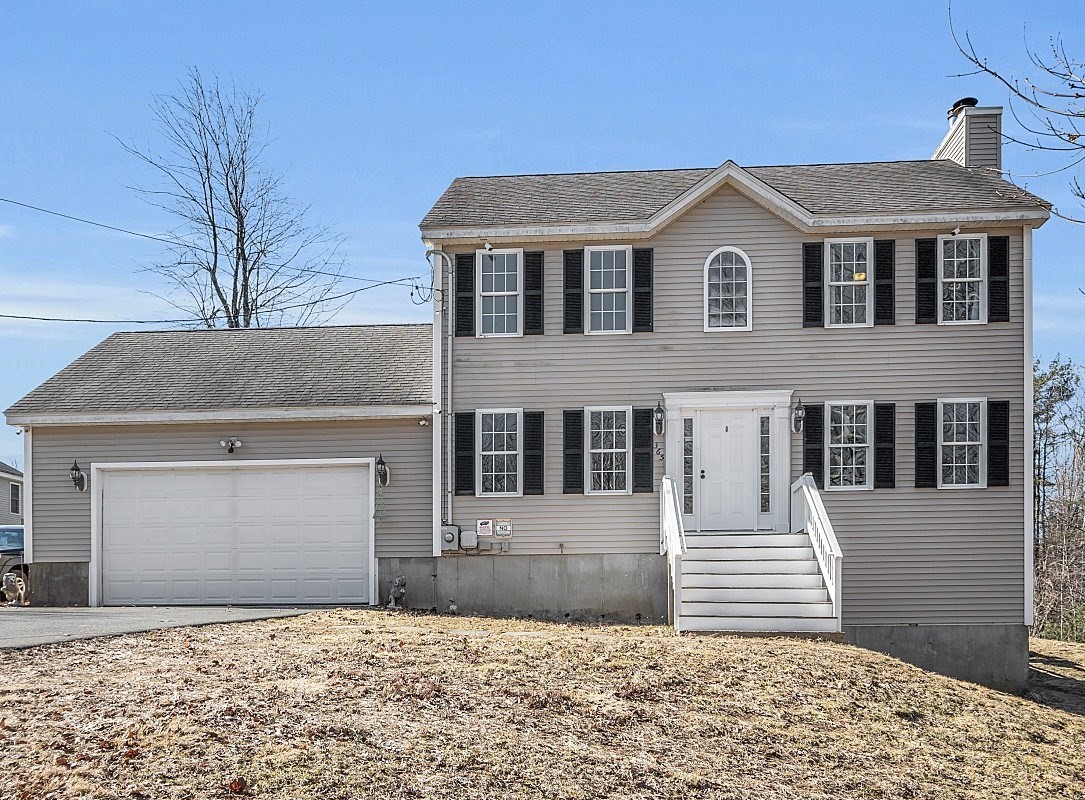
25 photo(s)

|
Phillipston, MA 01331
|
Sold
List Price
$389,900
MLS #
73217477
- Single Family
Sale Price
$430,000
Sale Date
5/8/24
|
| Rooms |
5 |
Full Baths |
1 |
Style |
Colonial |
Garage Spaces |
2 |
GLA |
1,600SF |
Basement |
Yes |
| Bedrooms |
3 |
Half Baths |
1 |
Type |
Detached |
Water Front |
No |
Lot Size |
1.84A |
Fireplaces |
1 |
Experience the charm of New England living in this delightful Single Family Colonial located in the
picturesque town of Phillipston, Massachusetts. This lovely home boasts 3 bedrooms, 1.5 bathrooms
with 1600 square feet of living space. Nestled on a 1.84 acre lot providing plenty of space that
makes it perfect for families or those seeking a cozy retreat. This property offers plenty of
privacy while being conveniently located near modern amenities. The home features a charming
fireplace, ideal for cozy evenings at home and a deck overlooking the ample outdoor space perfect
for outdoor entertaining or simply unwinding in the peaceful surroundings. With the laundry
facilities located on the second floor this home truly offers the perfect blend of comfort,
functionality and location convenience for a truly idyllic living experience in charming
Phillipston. You do not want to miss this opportunity. Open house on 4/7/2024!
Listing Office: LAER Realty Partners, Listing Agent: Jenn Sawin
View Map

|
|
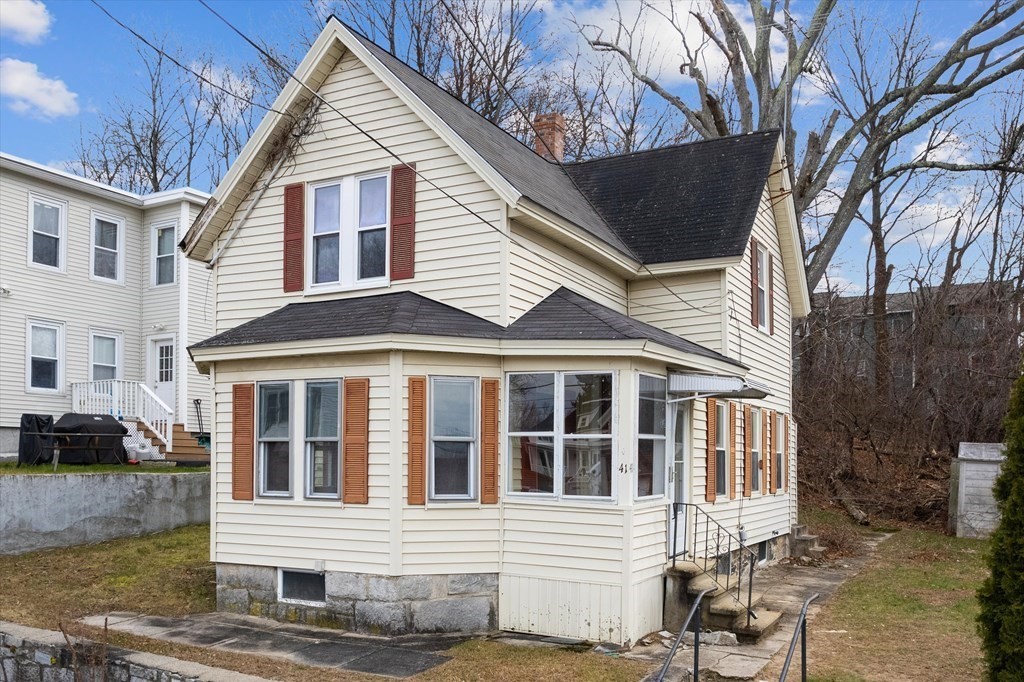
24 photo(s)

|
Lowell, MA 01850-1105
|
Sold
List Price
$329,900
MLS #
73191815
- Single Family
Sale Price
$350,000
Sale Date
5/7/24
|
| Rooms |
6 |
Full Baths |
1 |
Style |
Colonial |
Garage Spaces |
0 |
GLA |
1,233SF |
Basement |
Yes |
| Bedrooms |
3 |
Half Baths |
0 |
Type |
Detached |
Water Front |
No |
Lot Size |
6,200SF |
Fireplaces |
0 |
Offer Deadline 4/10 6PM. Buyer financing issue is your gain! This is the one you have been waiting
for! Let�s get your creative imagination and explore the endless possibilities in this great
starter home! Here is a fantastic opportunity for those seeking to build sweat equity. This homes
offers a bright and inviting 1st level with an over-sized living room, a formal dining room and a
kitchen with ample cabinetry as well as a bonus room ready for you to create what is needed for your
lifestyle. The abundance of direct sunlight streaming through the windows creates a warm and
inviting atmosphere throughout. Home is situated on a dead-end street and provides easy access to
shopping plazas as well as the walking trails along the Merrimack River. With your effort and
creativity, this home has the potential to become a true gem and your oasis.
Listing Office: Realty One Group Nest, Listing Agent: Olivares Molina TEAM
View Map

|
|
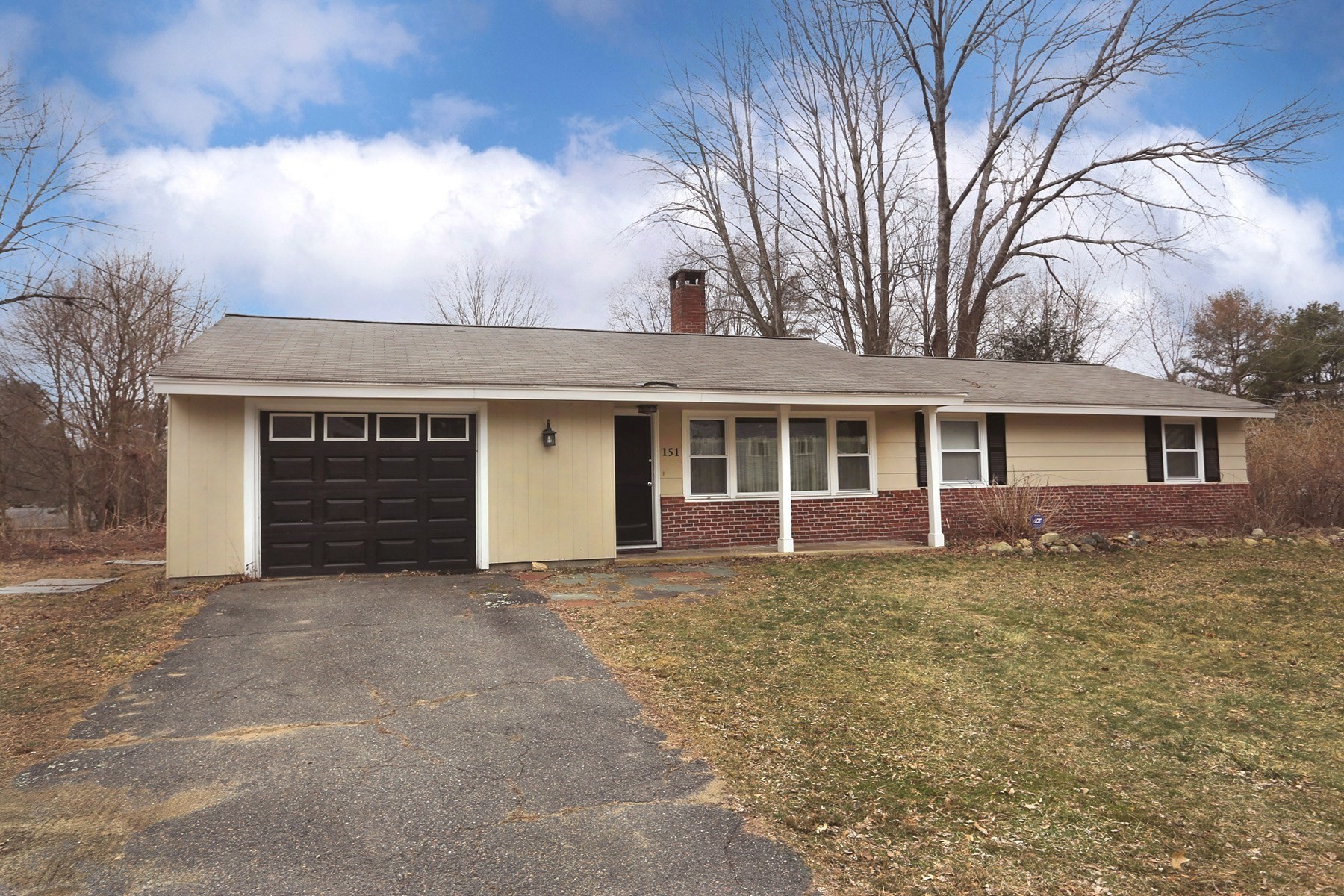
21 photo(s)
|
Chelmsford, MA 01824
|
Sold
List Price
$565,000
MLS #
73217022
- Single Family
Sale Price
$585,000
Sale Date
5/7/24
|
| Rooms |
5 |
Full Baths |
1 |
Style |
Ranch |
Garage Spaces |
1 |
GLA |
1,140SF |
Basement |
Yes |
| Bedrooms |
3 |
Half Baths |
1 |
Type |
Detached |
Water Front |
No |
Lot Size |
22,500SF |
Fireplaces |
1 |
Owned and meticulously kept by the same family for almost 60 years. Sitting on over 1/2 of an acre
in one of Chelmsford most sought after neighborhoods this ranch has been constantly updated.
Features include fireplaced family room, primary bedroom with bath, one car garage with storage
above, large laundry room, Updates include, plumbing and electrical, freshly painted inside and out,
energy efficient windows, new exterior door, high efficiency heating system with super store for
endless amounts of hot water, stylish kitchen with under cabinet lighting. A beautiful back yard
that is mostly fenced in just waiting for those summer nights. A commuters dream located close to
RTE 3 and 495.
Listing Office: Realty One Group Nest, Listing Agent: Michael O'Keefe
View Map

|
|
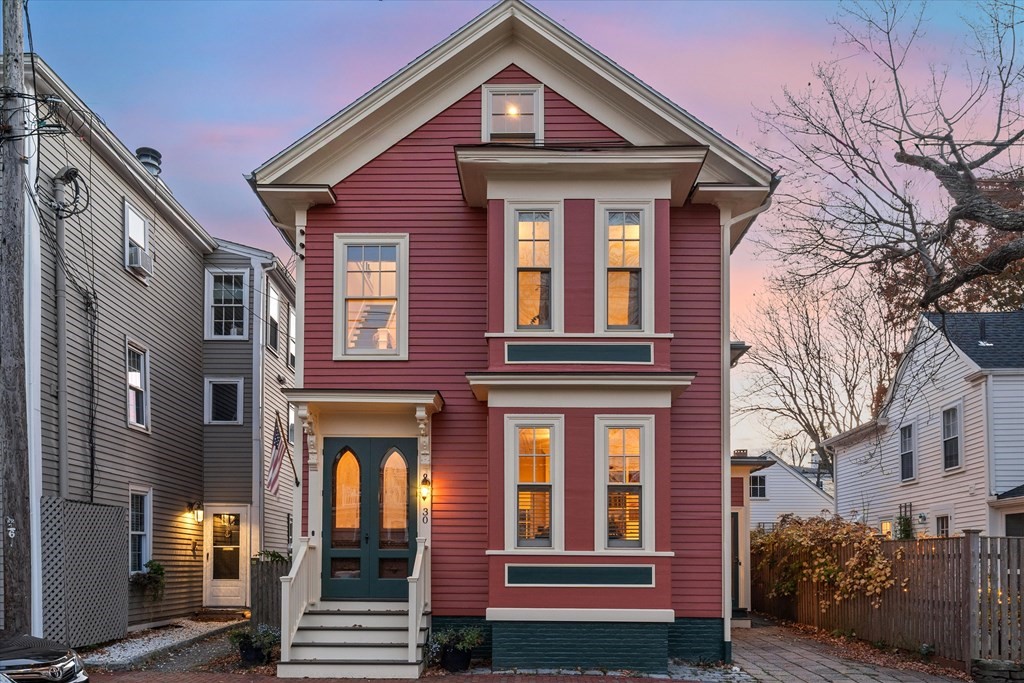
40 photo(s)
|
Newburyport, MA 01950
|
Sold
List Price
$1,199,500
MLS #
73199535
- Single Family
Sale Price
$1,255,750
Sale Date
5/3/24
|
| Rooms |
7 |
Full Baths |
1 |
Style |
Antique |
Garage Spaces |
0 |
GLA |
1,790SF |
Basement |
Yes |
| Bedrooms |
3 |
Half Baths |
1 |
Type |
Detached |
Water Front |
No |
Lot Size |
2,170SF |
Fireplaces |
0 |
Welcome to 30 Temple St., a quintessential Newburyport antique residence that exudes timeless charm.
Built in 1879 &recently renovated, this elegant home seamlessly blends historic character w modern
comforts. As you step through the entrance, you'll be captivated by the stunning period features &
the allure of high ceilings that enhance the sense of space throughout. The living area boasts
built-in bkcases, while the dn rm seamlessly flows into the chef's kitchen, perfect for both
everyday living & entertaining. Sliding French doors lead to a first-fl office, complete w a cozy
window seat that overlooks the private fenced-in yard. The professionally landscaped outdoor space
is a perfect oasis for dining al fresco. A simply tranquil surrounding. Finished 3rd fl is a
versatile space w walls of glass, offering numerous options for living. This home is equipped w
central air, off st pkg. Located one block from the wonderful shops &restaurants that NBPT has to
offer.
Listing Office: Realty One Group Nest, Listing Agent: Gretchen Maguire
View Map

|
|
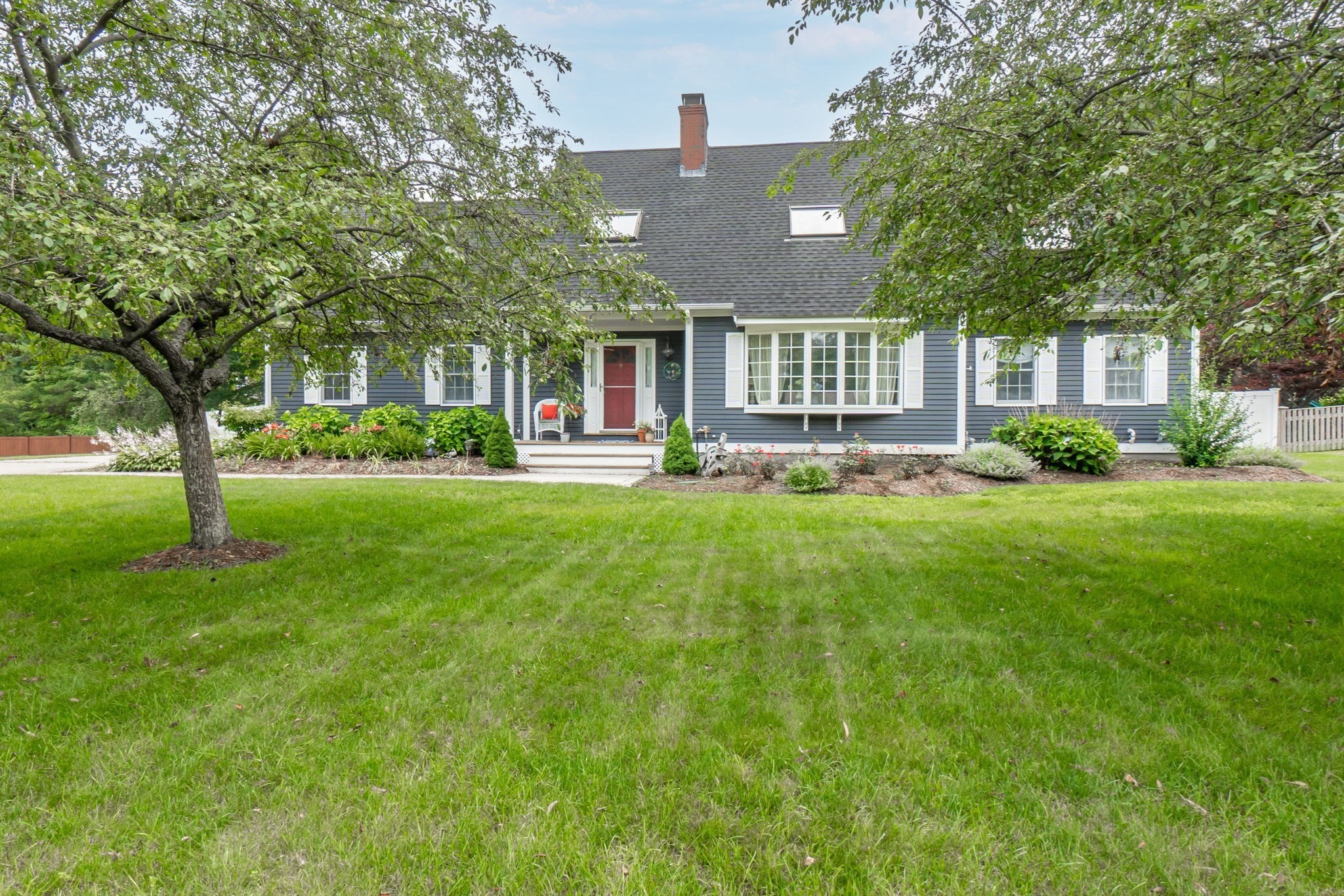
40 photo(s)
|
Newburyport, MA 01950
|
Sold
List Price
$1,270,000
MLS #
73211742
- Single Family
Sale Price
$1,340,000
Sale Date
5/3/24
|
| Rooms |
6 |
Full Baths |
2 |
Style |
Cape,
Contemporary |
Garage Spaces |
2 |
GLA |
2,530SF |
Basement |
Yes |
| Bedrooms |
3 |
Half Baths |
1 |
Type |
Detached |
Water Front |
No |
Lot Size |
20,037SF |
Fireplaces |
1 |
Welcome to luxury living in the heart of Newburyport! This magnificent Expanded Contemporary Cape
embodies elegance, sophistication and timeless charm and is located on a beautiful lot in one of the
most coveted neighborhoods in town. Step into this meticulously crafted 3BR, 2.5BA, 2 Car Garage
home and be greeted by the grandeur of its spacious layout with a seamless flow perfect for both
entertaining and everyday living. The new, luxury kitchen opens up to an expansive family room that
offers a cozy retreat with its wood burning fireplace, soaring ceilings, and abundant natural light,
creating an inviting space for relaxation and gatherings with loved ones. This is open concept
living at its best with seamless flow from room to room. Hardwood Flooring and CA highlight the
entire first floor. A very well maintained home featuring a beautiful three-season Sun-Room, a
professionally landscaped and private back yard oasis with irrigation, AND your very own inground
pool. So much to see!
Listing Office: RE/MAX Bentley's, Listing Agent: Ron April
View Map

|
|
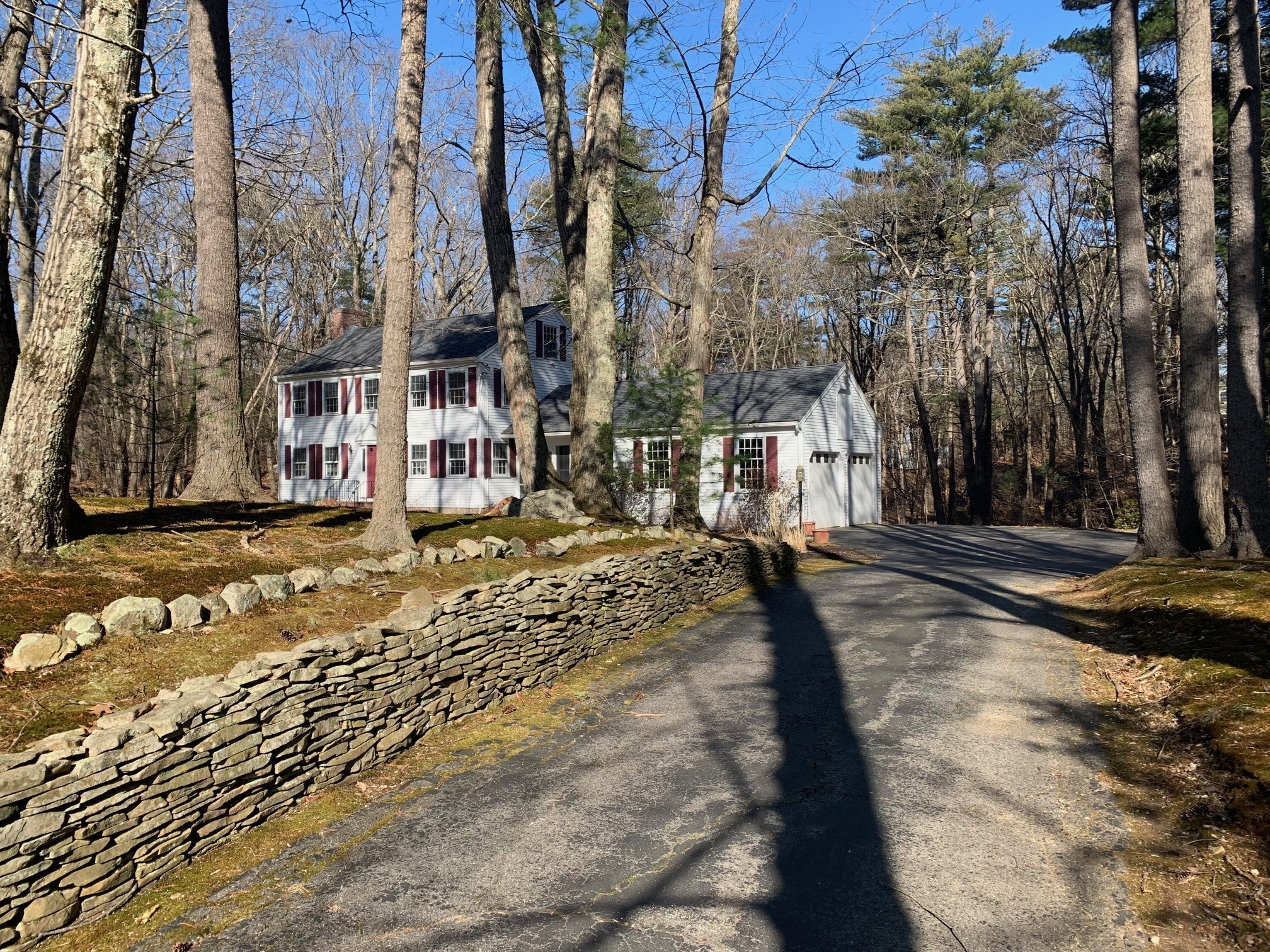
19 photo(s)
|
Boxford, MA 01921
|
Sold
List Price
$750,000
MLS #
73217881
- Single Family
Sale Price
$750,000
Sale Date
5/3/24
|
| Rooms |
8 |
Full Baths |
2 |
Style |
Colonial |
Garage Spaces |
2 |
GLA |
2,064SF |
Basement |
Yes |
| Bedrooms |
4 |
Half Baths |
1 |
Type |
Detached |
Water Front |
No |
Lot Size |
2.00A |
Fireplaces |
2 |
Charming 4BR, 2.5 BA colonial exuding warmth and character, cherished by owners for 45 years. Prime
location in East Boxford in a top-rated school district. Move-in ready, awaiting your personal touch
and updates. Well-maintained, spacious rooms, and a lovely view of the mature landscaping from your
front screened in porch. Features include an attached 2 car garage, AC, natural gas heat, hardwood
flooring, built_ins and fireplaces. Embrace the opportunity to transform this beloved home into your
dream haven. Room to expand in the unfinished lower level. A gem in a sought-after
neighborhood.
Listing Office: Keller Williams Realty Evolution, Listing Agent: Karen Evans
View Map

|
|
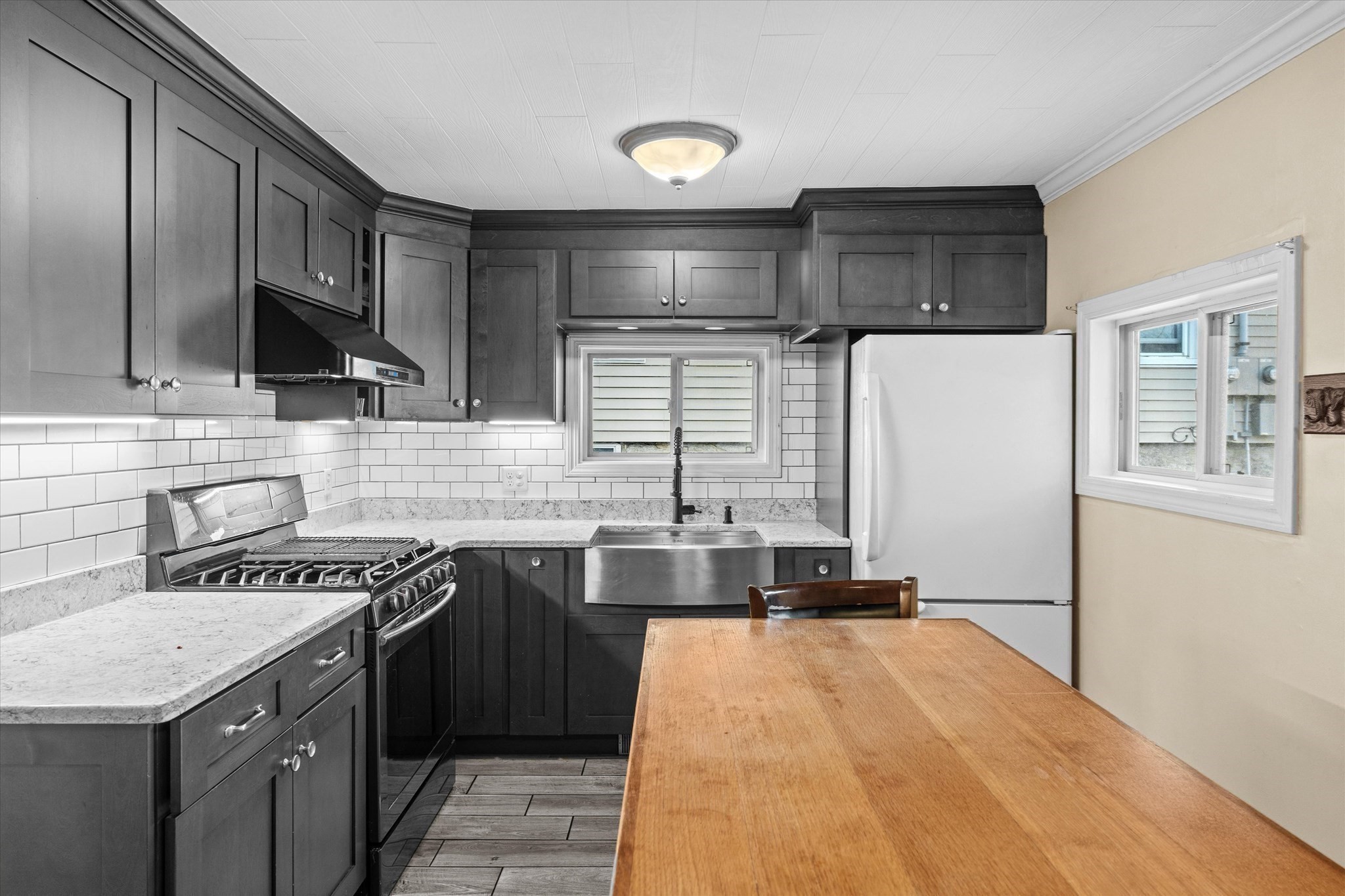
25 photo(s)
|
Lawrence, MA 01843
(South Lawrence)
|
Sold
List Price
$419,900
MLS #
73203540
- Single Family
Sale Price
$440,000
Sale Date
4/30/24
|
| Rooms |
6 |
Full Baths |
1 |
Style |
Cottage,
Bungalow |
Garage Spaces |
0 |
GLA |
1,222SF |
Basement |
Yes |
| Bedrooms |
3 |
Half Baths |
1 |
Type |
Detached |
Water Front |
No |
Lot Size |
3,600SF |
Fireplaces |
0 |
**Multiple Offers in!! Offer Deadline 3/10/2024 6:00 PM Welcome to your charming home in the Mount
Vernon area! This delightful bungalow-style home greets you with a cozy living space with hardwood
floors, natural light, creating an inviting atmosphere for relaxation for yourself, loved ones and
guests. The updated kitchen countertops and cabinetry provides style and functionality. There are 3
bedrooms, 1.5 baths which offer flexibility. With spacious bedrooms in this home that one may be
used for home office, hobby room, or additional sleeping area. The most recent updates are a young
roof, generator connection box, updated heating system, ensuring comfort and efficiency throughout
the seasons. Step outside to your private fenced backyard setting for outdoor gathering or simply
soaking up the sunshine.Schedule your showing today your home awaits!
Listing Office: Realty One Group Nest, Listing Agent: Olivares Molina TEAM
View Map

|
|
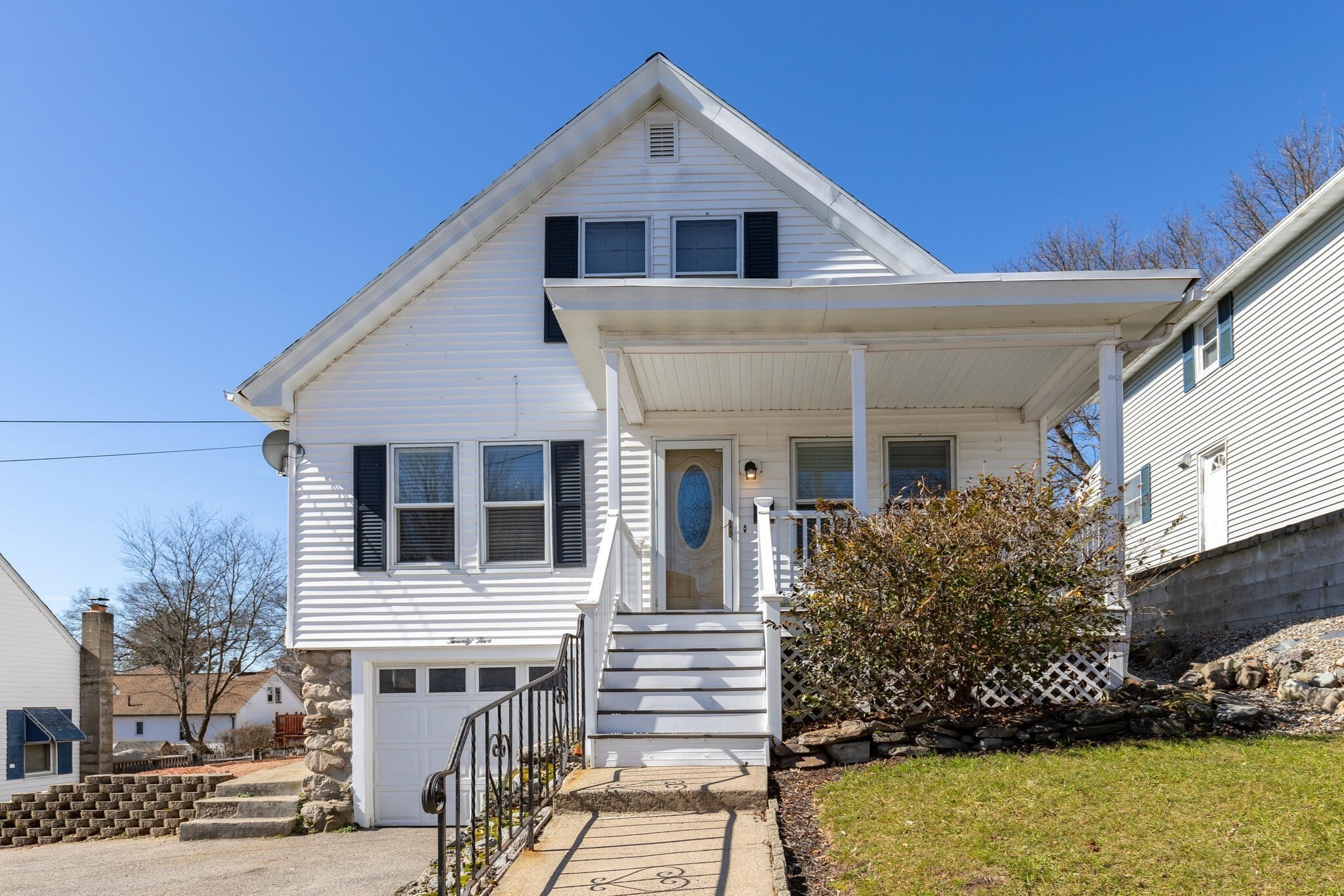
23 photo(s)
|
Methuen, MA 01844-4869
|
Sold
List Price
$463,000
MLS #
73213291
- Single Family
Sale Price
$520,000
Sale Date
4/30/24
|
| Rooms |
6 |
Full Baths |
1 |
Style |
Cape |
Garage Spaces |
1 |
GLA |
1,337SF |
Basement |
Yes |
| Bedrooms |
3 |
Half Baths |
1 |
Type |
Detached |
Water Front |
No |
Lot Size |
5,001SF |
Fireplaces |
0 |
GREAT OPPORTUNITY to own this charming 3-bed, 1.5-bath cape with a spacious layout, ideal for
single-family living. Conveniently located near highways and local shops. Gleaming hardwood floors
throughout the main level, setting a cozy ambiance with natural light flooding through beautiful
windows. Enjoy a large family room perfect for entertaining. The dining room seamlessly connects to
the kitchen with recessed lighting, ample counters, and cabinetry, perfect for hosting gatherings.
Enjoy the convenience of a 1st floor master bedroom as well as a tiled full bath with tub and
shower. Plus, two generously-sized bedrooms and a versatile bonus room, ideal for a study or
playroom on the second level. Don't miss the inviting front porch for your morning coffee, or host
the perfect summer BBQ in the backyard that includes a shed for additional storage. Easy access to
RTE 93, 213, 495. Come and see this fabulous move in ready home today.Showings start
immediately.Offer deadline- Tues 3/26 12n
Listing Office: Leading Edge Real Estate, Listing Agent: Amy Jalbert
View Map

|
|
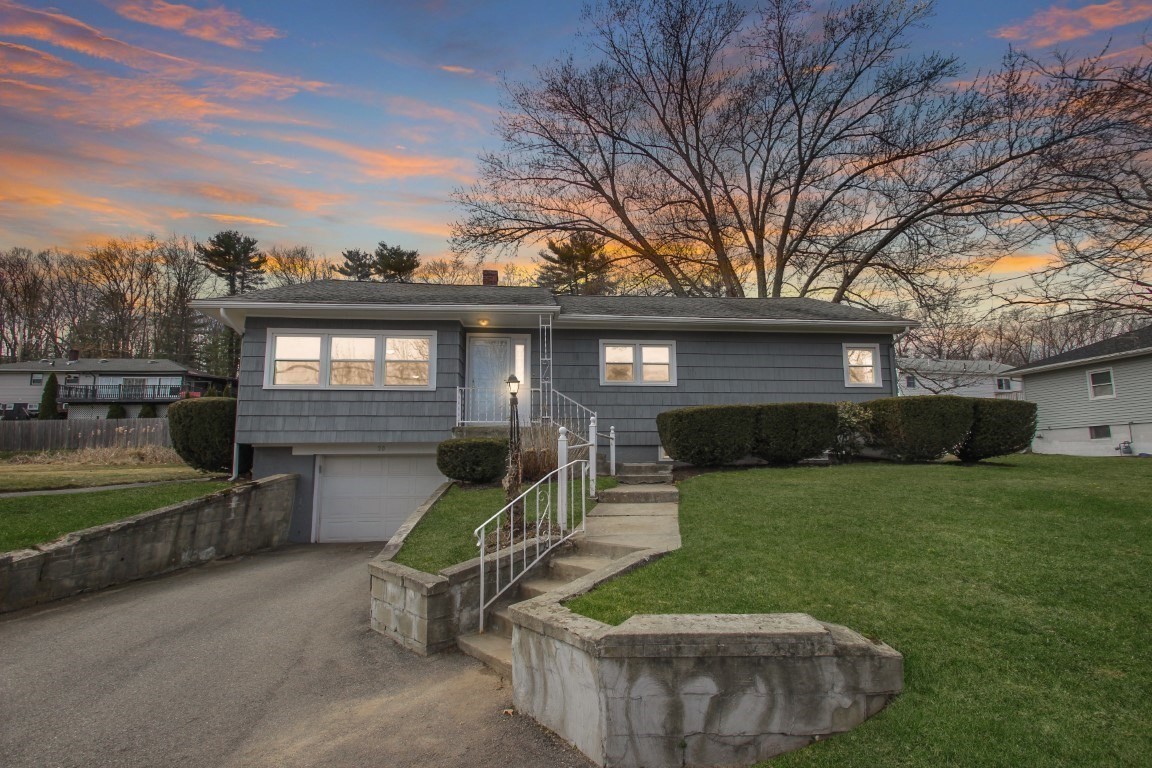
13 photo(s)
|
Methuen, MA 01844
|
Sold
List Price
$449,900
MLS #
73215045
- Single Family
Sale Price
$510,000
Sale Date
4/30/24
|
| Rooms |
7 |
Full Baths |
1 |
Style |
Ranch |
Garage Spaces |
1 |
GLA |
1,495SF |
Basement |
Yes |
| Bedrooms |
3 |
Half Baths |
1 |
Type |
Detached |
Water Front |
No |
Lot Size |
12,502SF |
Fireplaces |
0 |
This classic ranch is loaded with value, as it sits on a sprawling one third of an acre lot, and
offers super solid bones, and some high quality recent updates, like the furnace, central air,
replacement windows, and the young roof. This property has been much loved by the original owner
since day 1, and it is time for you to bring in your own styling cues, and write it's next chapter!
The main living room is quite large, and wide open to your dining room. A bonus room out back works
just perfect for that private "work from home" space we all desire. Hardwood floors span throughout
most of the primary living area. This home is currently in excellent working order, but is being
sold in as-is condition. Don't miss the bonus half bath in the lower level! Offer deadline will
be Tuesday, March 26, at 7:00 pm.
Listing Office: Century 21 McLennan & Company, Listing Agent: Matthew McLennan
View Map

|
|
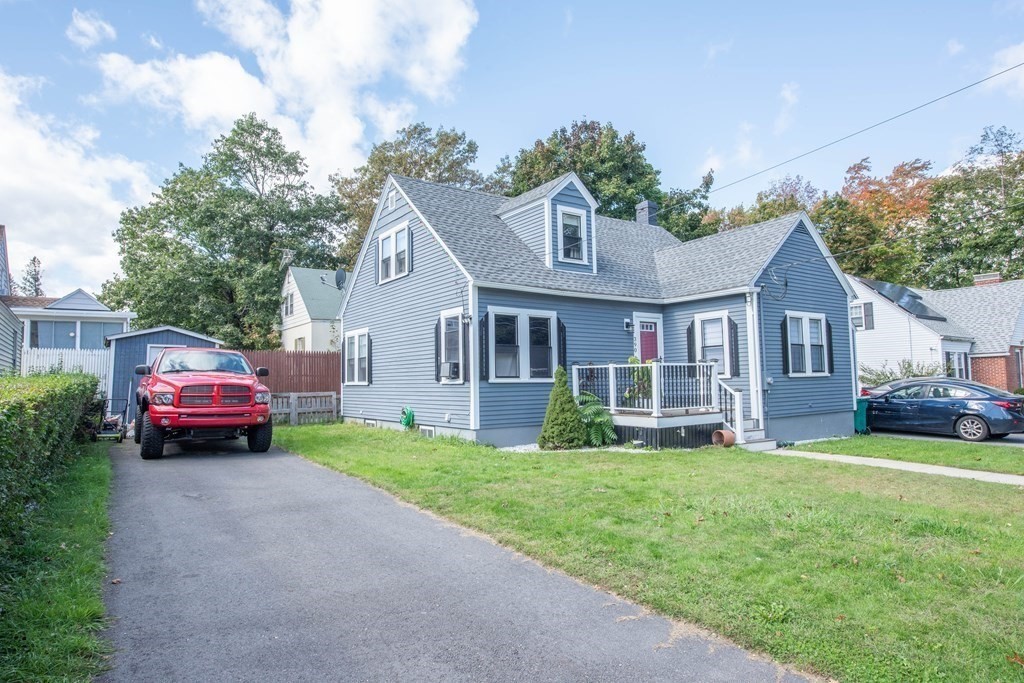
23 photo(s)
|
Fitchburg, MA 01420
|
Sold
List Price
$250,000
MLS #
73168309
- Single Family
Sale Price
$250,000
Sale Date
4/29/24
|
| Rooms |
6 |
Full Baths |
1 |
Style |
Cape |
Garage Spaces |
1 |
GLA |
1,264SF |
Basement |
Yes |
| Bedrooms |
3 |
Half Baths |
2 |
Type |
Detached |
Water Front |
No |
Lot Size |
5,530SF |
Fireplaces |
0 |
**SHORT SALE** Sold "as is", "as seen", "where is". Seller/Agent make no warranties or
representations. Buyer responsible for any and all inspections necessary to complete sale, including
smoke certifications, and final water bill. Inspection is to be completed within 10 days of offer
acceptance by the seller. Buyers will be required to provide listing broker with the inspection
report for negotiation purposes. Buyer is responsible for $5,000 fee for short sale negotiation and
water balance of $7,102.33 as of 11/27/2023 due at closing and cannot be financed. On the first
floor you are greeted with the living room w/ hardwood flooring, an updated kitchen offers stainless
appliances, granite countertops with lots of cabinet space. The dining room has recessed lighting,
hardwood flooring, and exterior access. The master bedroom has hardwood flooring and a full bath
completes the first level. Upstairs features 2 additional bedrooms with wall to wall carpet and a
half bath in bed 3.
Listing Office: RE/MAX Partners, Listing Agent: James Pham
View Map

|
|
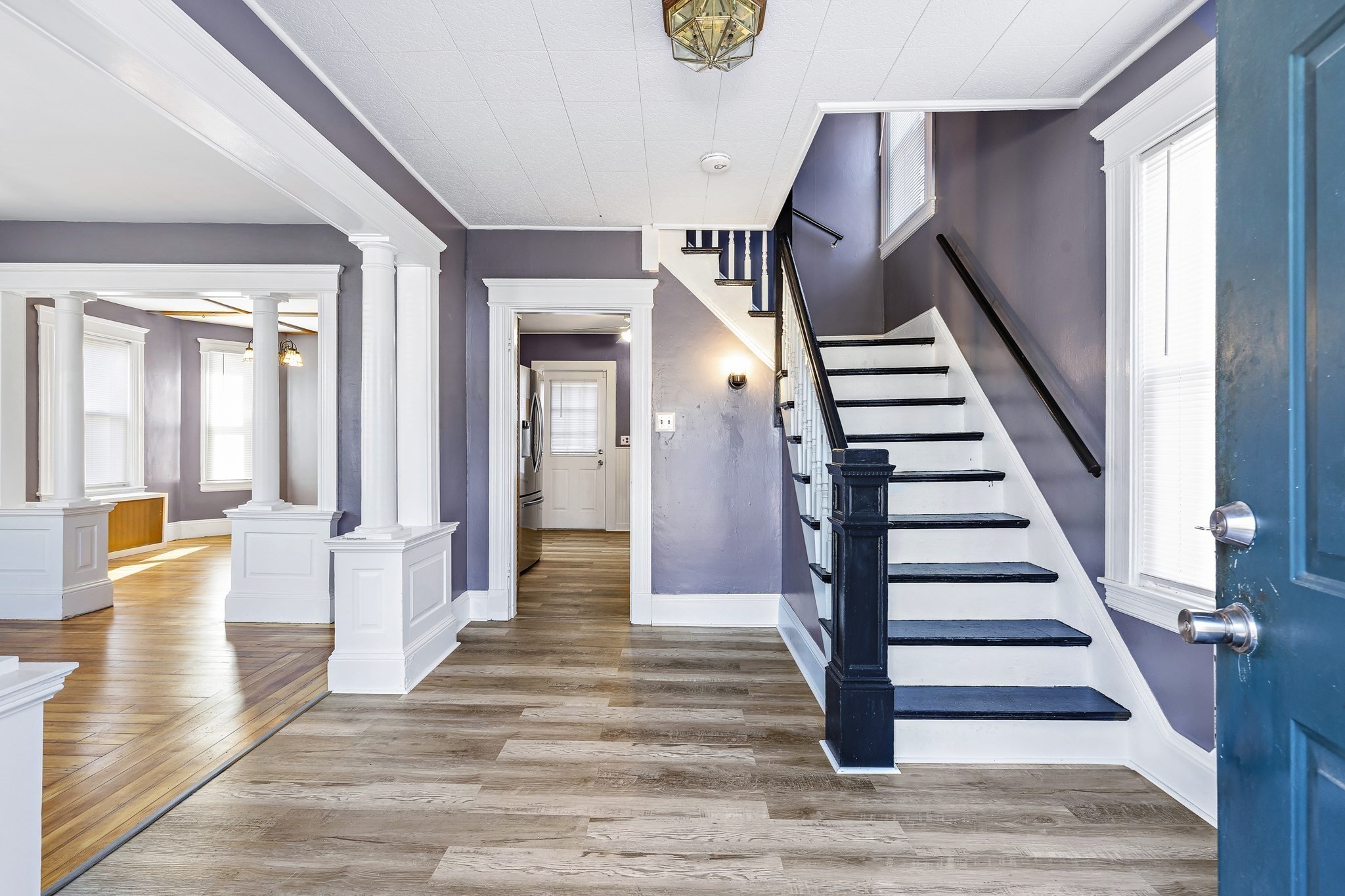
17 photo(s)
|
Lowell, MA 01850
|
Sold
List Price
$389,000
MLS #
73211431
- Single Family
Sale Price
$425,000
Sale Date
4/26/24
|
| Rooms |
7 |
Full Baths |
1 |
Style |
Colonial |
Garage Spaces |
0 |
GLA |
1,263SF |
Basement |
Yes |
| Bedrooms |
3 |
Half Baths |
0 |
Type |
Detached |
Water Front |
No |
Lot Size |
2,299SF |
Fireplaces |
0 |
This is a can't miss, move in ready colonial in a convenient location! Boasting 3 ample sized
bedrooms, 1 full bathroom and a full basement for storage. Recent updates include the redone
hardwoods floors, new vinyl floors, and freshly painted interior. This home is just waiting for its
new owners! Close to Rt 38, numerous parks, shopping, UMass Lowell and more! Call today to get
settled before Summer starts. All offers Due to Tuesday March 19, 2024 at 5pm.
Listing Office: Keller Williams Realty Boston-Metro | Back Bay, Listing Agent: Anthony
Brewster
View Map

|
|
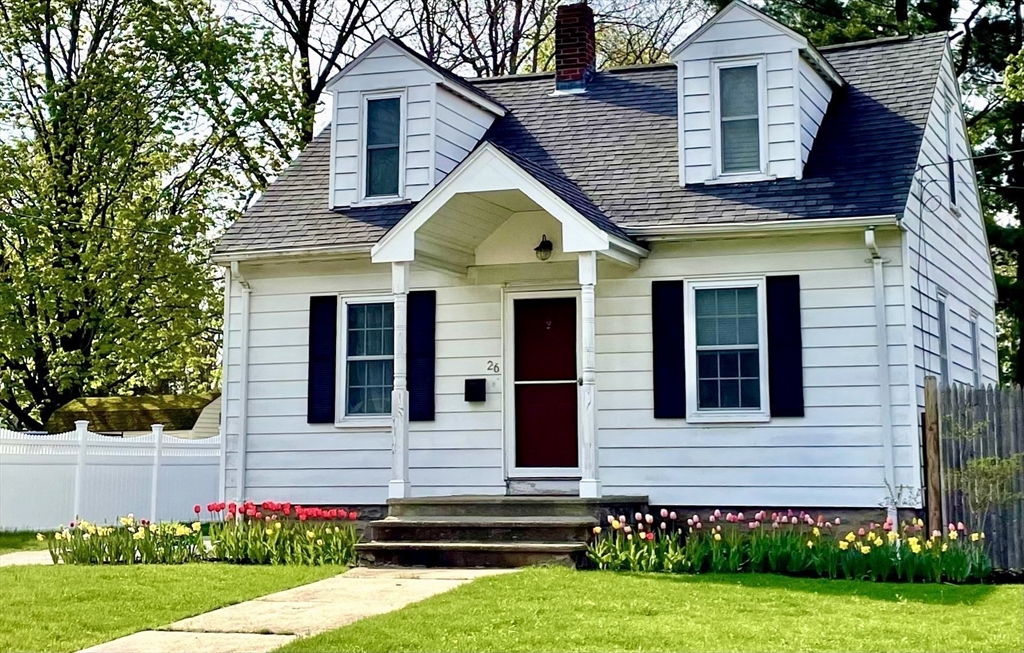
36 photo(s)
|
Mansfield, MA 02048
|
Sold
List Price
$469,000
MLS #
73219899
- Single Family
Sale Price
$485,000
Sale Date
4/25/24
|
| Rooms |
5 |
Full Baths |
1 |
Style |
Cape |
Garage Spaces |
2 |
GLA |
1,030SF |
Basement |
Yes |
| Bedrooms |
2 |
Half Baths |
0 |
Type |
Detached |
Water Front |
No |
Lot Size |
8,475SF |
Fireplaces |
0 |
Home is Back on the Market! Buyer lost their job, Welcome to this charming, 2-bedroom Cape style
home with a 2 car detached garage on a quiet side street in Mansfield. Beautiful hardwood floors
throughout. The main level features front to back living room, dining area, and kitchen which leads
to a spacious deck to relax on and overlooks a private large yard. Upstairs, you'll find 2 large
bedrooms and a full bath. Recent updates include a new roof in 2013, newer heating system, and many
newer replacement windows. This home has been deleaded. With a detached garage and large unfinished
basement for laundry/storage or add more living space, This home offers both comfort and
practicality. Conveniently located half mile to Commuter Rail and downtown. This it's a great
opportunity to own your own home with affordable living in a prime location! Come on by!
Listing Office: Realty One Group Nest, Listing Agent: Evy Gillette
View Map

|
|
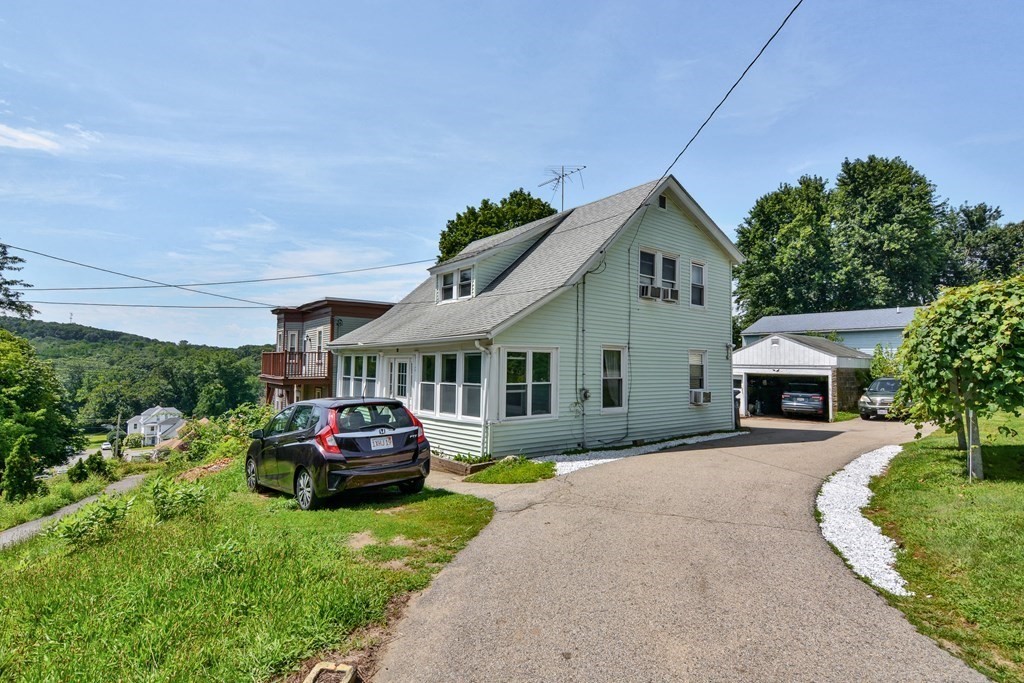
25 photo(s)
|
Haverhill, MA 01832
|
Sold
List Price
$384,900
MLS #
73151197
- Single Family
Sale Price
$400,000
Sale Date
4/23/24
|
| Rooms |
7 |
Full Baths |
1 |
Style |
Bungalow |
Garage Spaces |
1 |
GLA |
1,236SF |
Basement |
Yes |
| Bedrooms |
3 |
Half Baths |
0 |
Type |
Detached |
Water Front |
No |
Lot Size |
5,001SF |
Fireplaces |
0 |
Discover your haven in Haverhill, MA. This 3-bed, 1-bath Single Family gem comes with off-street
parking and a detached garage on a serene, low-traffic street. Cozy and inviting, it's tailor-made
for first-timers or downsizers. The home's strategic location near shopping outlets, parks, and
dining establishments adds a layer of practicality that truly completes the picture. A promising a
lifestyle of convenience and contentment that you won't want to miss.
Listing Office: Keller Williams Realty, Listing Agent: The Liriano Team
View Map

|
|
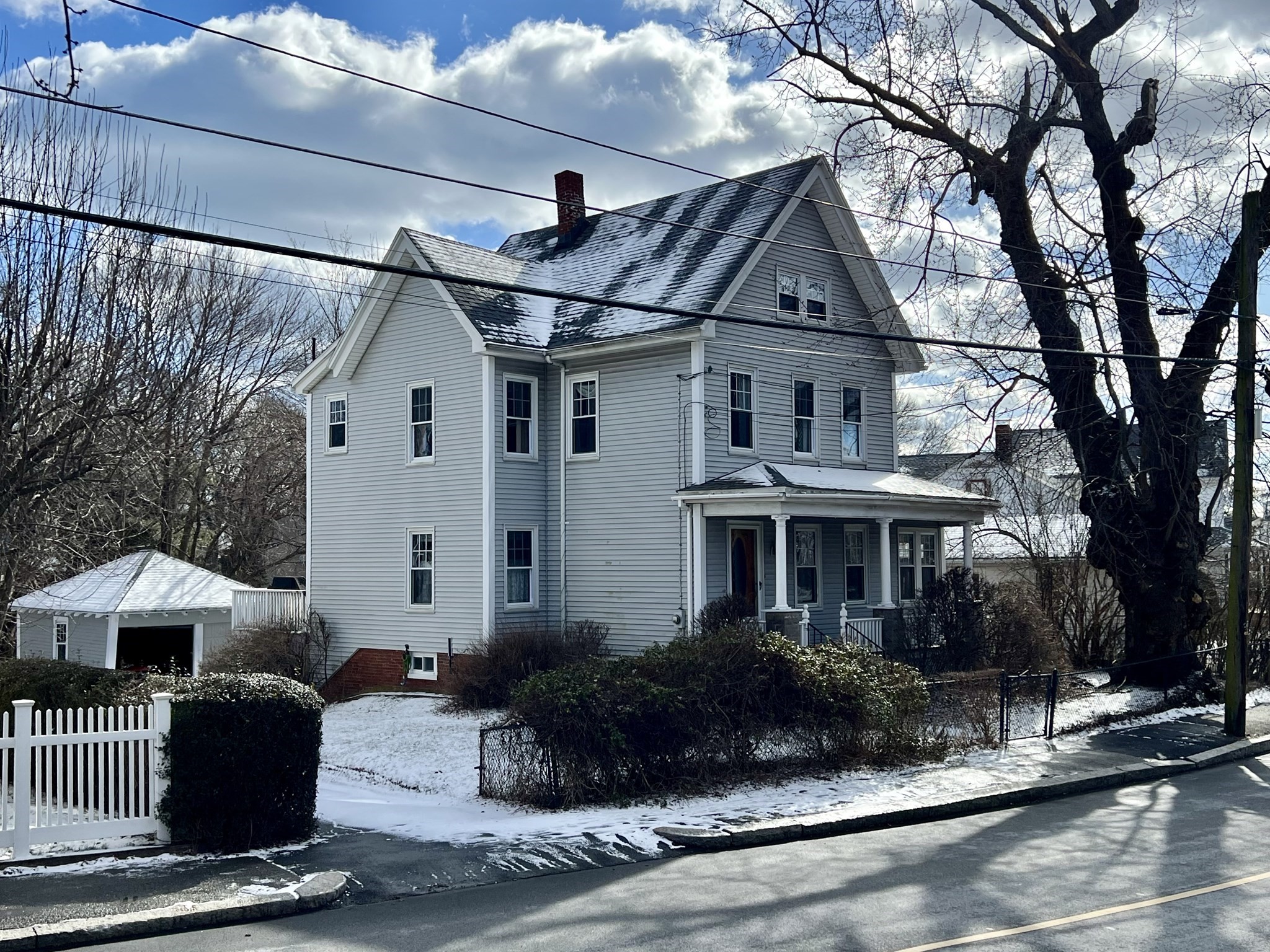
26 photo(s)
|
Malden, MA 02148
(Maplewood)
|
Sold
List Price
$649,900
MLS #
73205773
- Single Family
Sale Price
$685,000
Sale Date
4/23/24
|
| Rooms |
7 |
Full Baths |
1 |
Style |
Other (See
Remarks) |
Garage Spaces |
2 |
GLA |
1,591SF |
Basement |
Yes |
| Bedrooms |
3 |
Half Baths |
1 |
Type |
Detached |
Water Front |
No |
Lot Size |
8,272SF |
Fireplaces |
0 |
Terrific opportunity to own this stately, lovingly maintained home for the 1st time in 40 yrs! This
charmingly classic 3 bed, 1.5 ba is located on an oversized lot in the wonderful Maplewood section
of Malden! A beautiful Farmer's Porch welcomes you through the front door which opens to the 1st flr
consisting of a comfortable living rm w/ attached sunroom, a sun drenched, traditional dining rm
with a beautifully detailed ceiling, a 1/4 ba and an eik that is just waiting for the personal
touches of its new owner! 2nd fl features all 3 bedrms with plenty of closet space & a nice full
ba. Large attic for future expansion & a potentially finishable bsmt complete the interior. The huge
deck off the kitchen & the enormous backyard make this the perfect spot for some serious cookouts!
Plenty off st pkg + 2 car garage. Unbeatable location, situated across the street from Trafton Park
& minutes to absolutely everything! OH Fri 6-7pm Sat&Sun 11-1, offers due 12pm Mon (3/4)
Listing Office: EWK Realty, Listing Agent: Richard Harkins
View Map

|
|
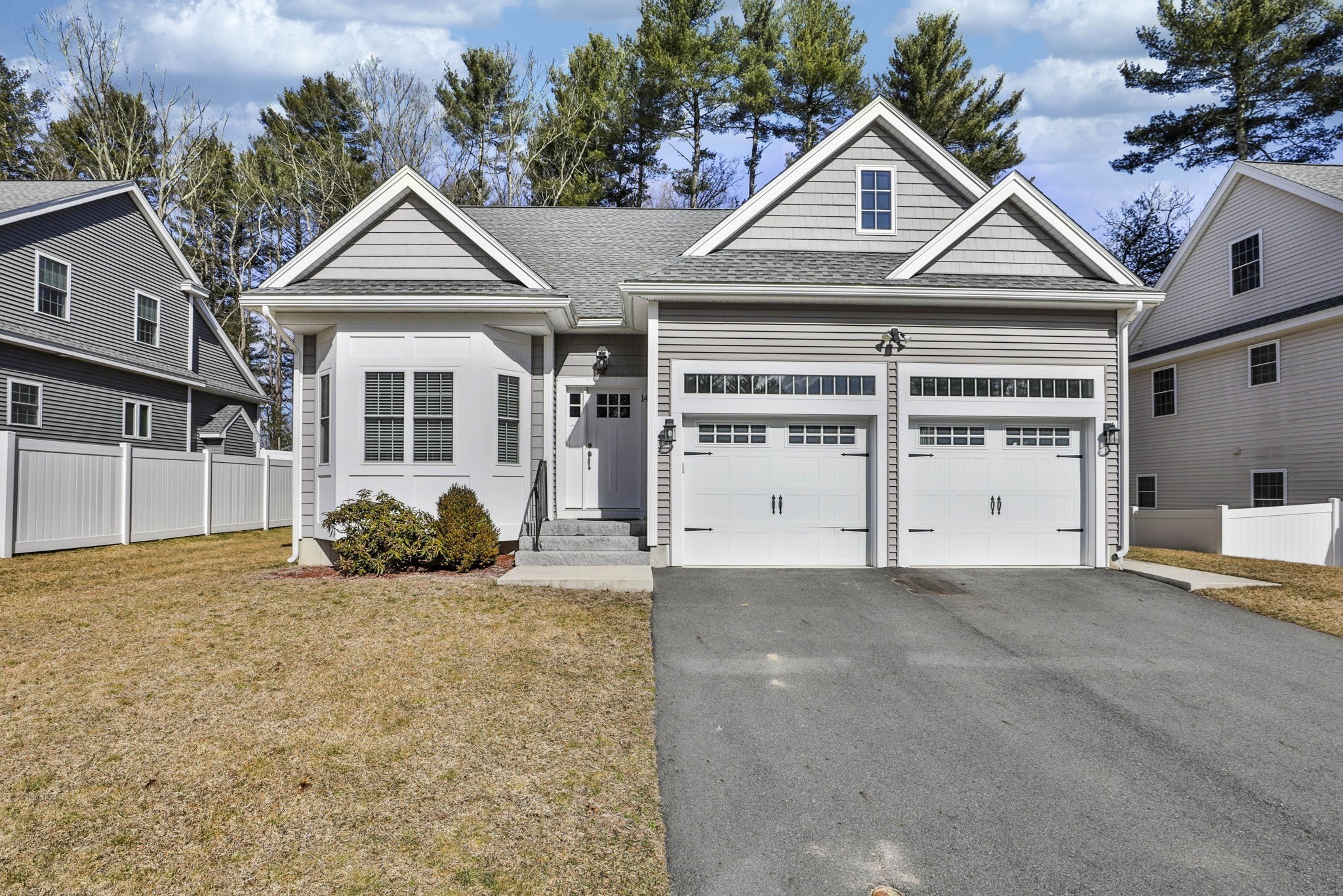
40 photo(s)

|
Methuen, MA 01844
|
Sold
List Price
$779,900
MLS #
73207869
- Single Family
Sale Price
$760,000
Sale Date
4/23/24
|
| Rooms |
7 |
Full Baths |
3 |
Style |
Cape |
Garage Spaces |
2 |
GLA |
2,550SF |
Basement |
Yes |
| Bedrooms |
3 |
Half Baths |
0 |
Type |
Detached |
Water Front |
No |
Lot Size |
7,832SF |
Fireplaces |
1 |
Take a look at this newer three-bedroom, three-bath Cape-style home. It's located on a beautiful lot
at the end of a cul-de-sac in one of Methuen's finest subdivisions, just minutes away from tax-free
New Hampshire, beaches, and major highways. The home features a large side-to-side family room with
a gas fireplace, and an open-concept kitchen loaded with gorgeous cabinets and stainless-steel
appliances. Upstairs you will find a huge main bedroom and bath with two more bedrooms and a full
bath. Hardwood floors throughout, first-floor laundry with a two-car garage.
Listing Office: Realty ONE Group Nest, Listing Agent: Robert Scamporino
View Map

|
|
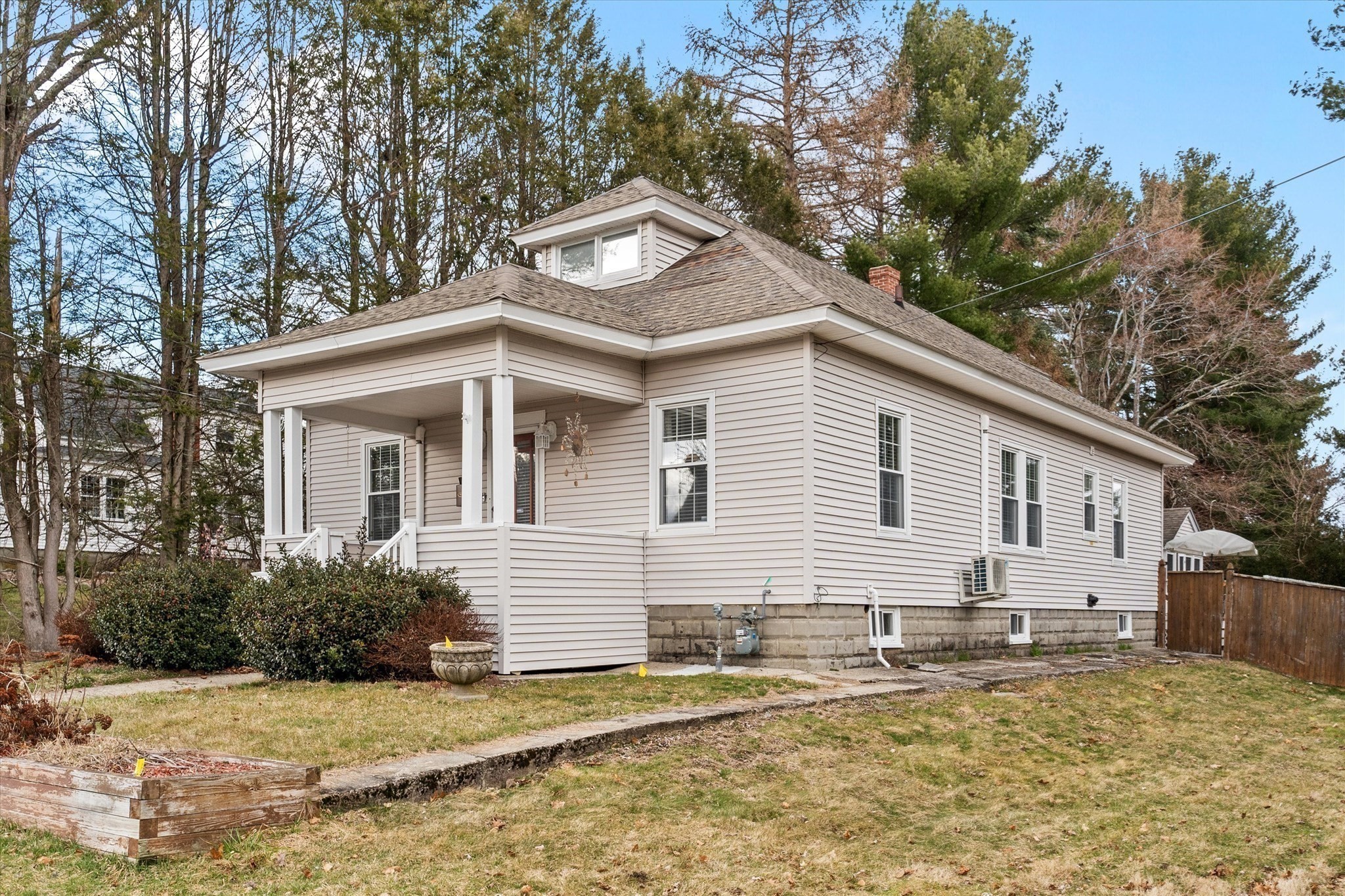
42 photo(s)

|
Methuen, MA 01844-5112
|
Sold
List Price
$639,900
MLS #
73211933
- Single Family
Sale Price
$675,000
Sale Date
4/23/24
|
| Rooms |
7 |
Full Baths |
2 |
Style |
Bungalow |
Garage Spaces |
2 |
GLA |
1,843SF |
Basement |
Yes |
| Bedrooms |
4 |
Half Baths |
0 |
Type |
Detached |
Water Front |
No |
Lot Size |
14,000SF |
Fireplaces |
0 |
Offer Deadline Wednesday 5pm. Come and enjoy yesteryear's original woodwork blend beautifully with
modern updates! A true gem offering awesome space for you to enjoy! Step into the home to a bright &
inviting living room which opens to a formal dining room where you will find beamed ceilings,
decorative columns and a window seat for those great conversations or relaxation moments. The
kitchen provides ample custom cabinetry with a spacious pantry & an area for you to enjoy your
morning coffee or brunch. The first level also features 3 spacious bedrooms & a full bath! Walk up
to the second level & enjoy your very own main suite with a sitting area, skylights & your own
en-suite modern private bath with jetted tub. The lower level provides ample storage, laundry area
multiple access points as well as a recently installed on demand heating unit! Lower level is ready
for your imagination to expand as you see fit! Enjoy the vast yard space w/ an expanded deck &
screened room!
Listing Office: Realty One Group Nest, Listing Agent: Olivares Molina TEAM
View Map

|
|
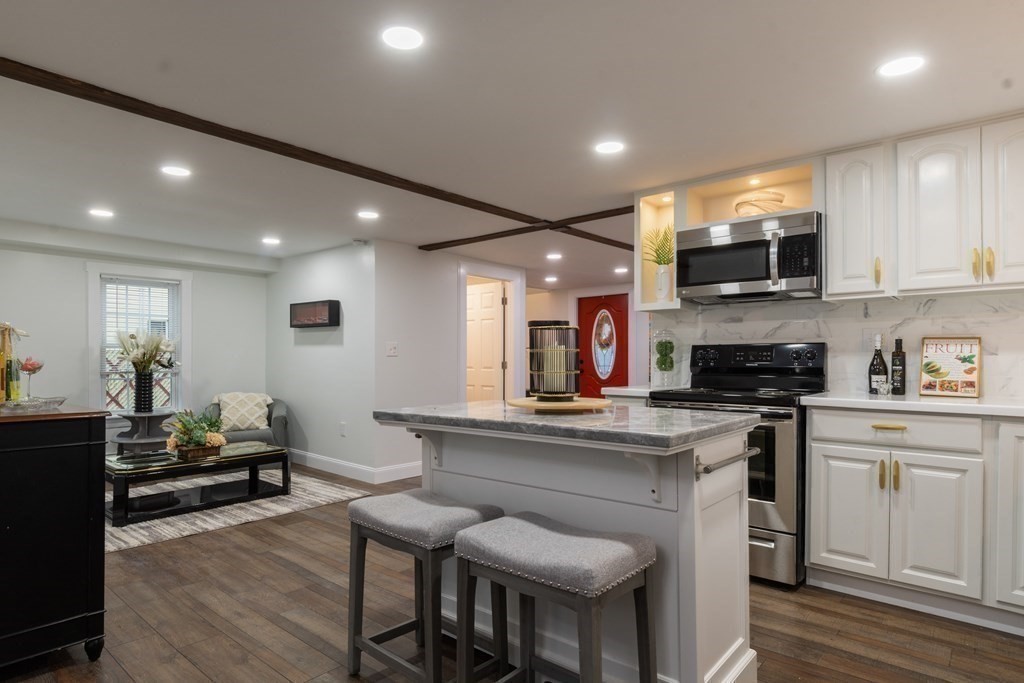
42 photo(s)

|
North Andover, MA 01845
|
Sold
List Price
$569,000
MLS #
73180199
- Single Family
Sale Price
$569,000
Sale Date
4/17/24
|
| Rooms |
7 |
Full Baths |
2 |
Style |
Colonial,
Garrison |
Garage Spaces |
0 |
GLA |
1,228SF |
Basement |
Yes |
| Bedrooms |
3 |
Half Baths |
1 |
Type |
Detached |
Water Front |
No |
Lot Size |
0SF |
Fireplaces |
0 |
Don't miss the opportunity to own this turn key 3 Bedroom, 2 Full and 1 Half Bathroom attached
Colonial in a fantastic location down the street from McEvoy Park!!! The first floor has a spacious
open floorplan that is perfect for entertaining. It includes: Kitchen with island, Dining Rm,
Sitting Rm, Living Rm and Half Bath. The 2nd floorplan has 3 Large Bedrooms, with Master Bath plus
an additional Full Bathroom and 2nd Floor Laundry area. The exterior is perfect with a beautiful
farmers Porch, new roof, and low maintenance yard. If you have been looking for awhile, make this
home a reality. North Andover has so much to offer, including a beautiful town center and Town
Center and Municipal Airport.
Listing Office: The Zenkin Realty Group LLC, Listing Agent: Walter Zenkin
View Map

|
|
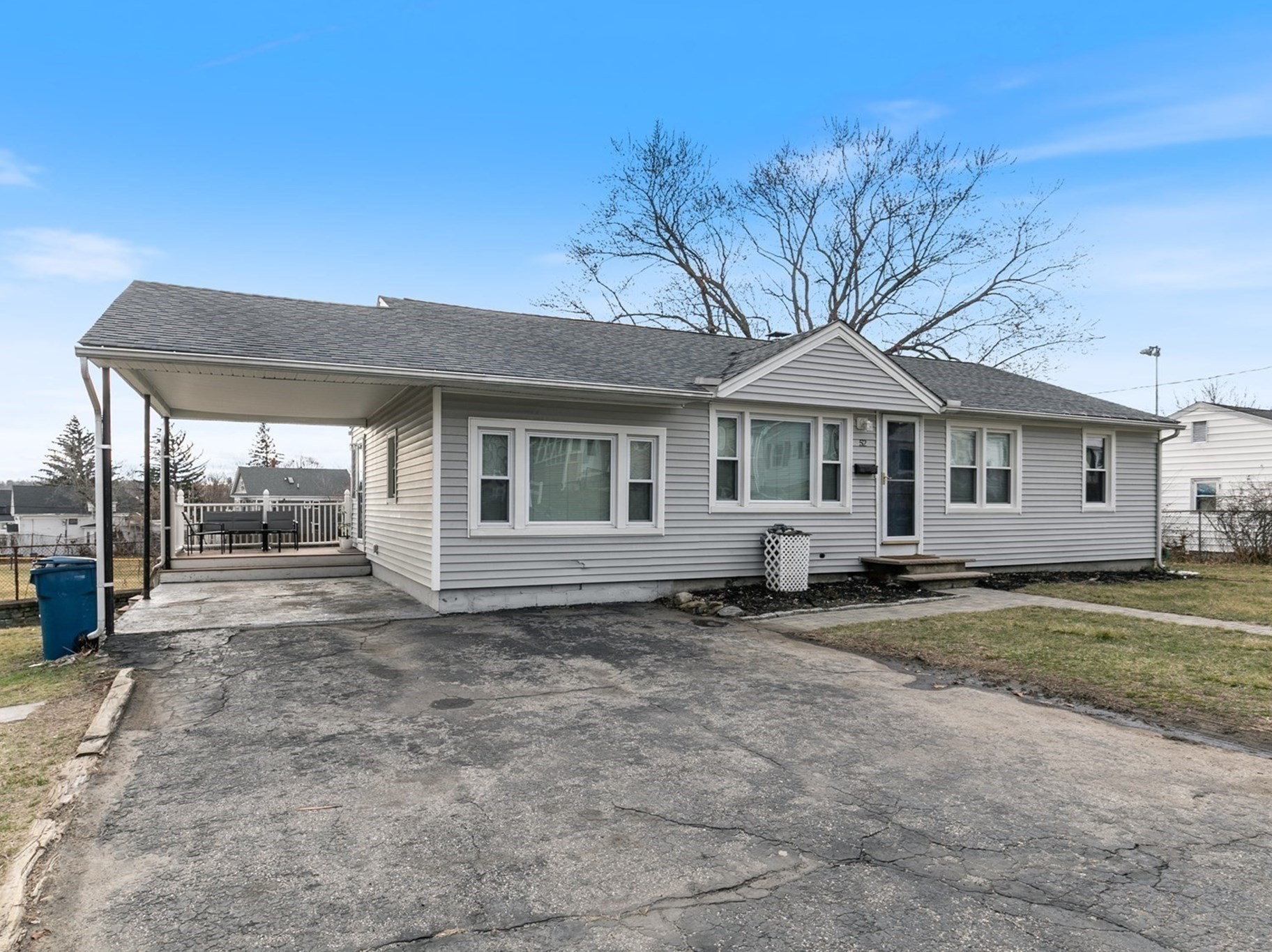
37 photo(s)
|
Lawrence, MA 01841
|
Sold
List Price
$489,900
MLS #
73211298
- Single Family
Sale Price
$515,000
Sale Date
4/17/24
|
| Rooms |
6 |
Full Baths |
1 |
Style |
Ranch |
Garage Spaces |
0 |
GLA |
1,208SF |
Basement |
Yes |
| Bedrooms |
3 |
Half Baths |
0 |
Type |
Detached |
Water Front |
No |
Lot Size |
11,980SF |
Fireplaces |
0 |
Welcome to this charming ranch-style home that has been beautifully updated and meticulously
maintained! It features a new kitchen with an island, stainless steel appliances, quartz
countertops, and soft-closing cabinets. Moving beyond the kitchen, the home features gleaming
hardwood floors that flow seamlessly throughout the living spaces, creating a warm and inviting
atmosphere. Other features include recessed lighting, a mudroom that leads to the deck, young
heating system, full walkout basement with potential to use the space as you desire. Outside, the
large yard offers plenty of space for entertainment and your outdoor activities. Located in a
desirable neighborhood, close to parks, shopping and many area amenities! Don't miss your chance to
own this truly exceptional property!
Listing Office: Realty ONE Group Nest, Listing Agent: Jose Martinez
View Map

|
|
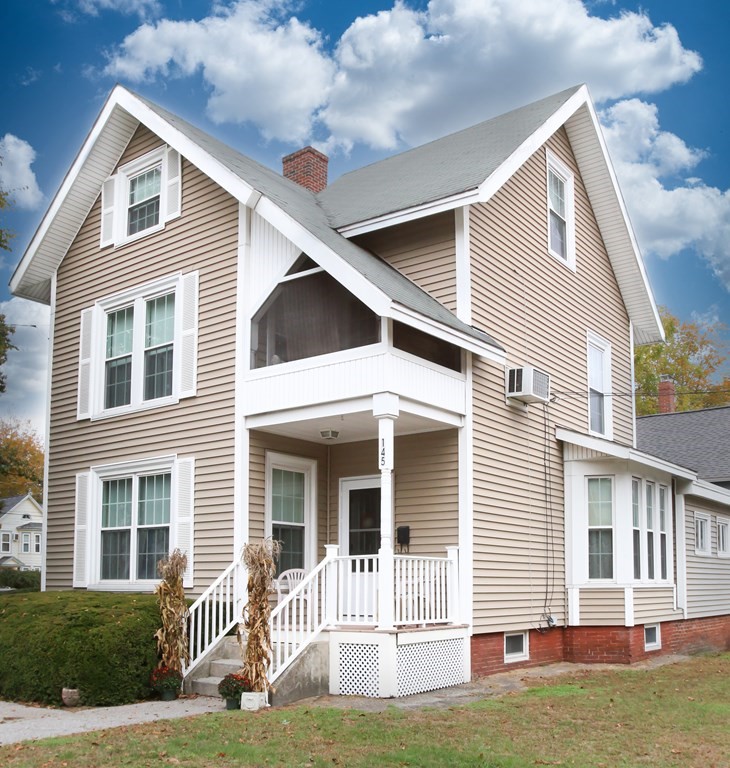
34 photo(s)
|
Amesbury, MA 01913
|
Sold
List Price
$589,999
MLS #
73173070
- Single Family
Sale Price
$540,000
Sale Date
4/12/24
|
| Rooms |
7 |
Full Baths |
2 |
Style |
Victorian |
Garage Spaces |
1 |
GLA |
2,043SF |
Basement |
Yes |
| Bedrooms |
3 |
Half Baths |
0 |
Type |
Detached |
Water Front |
No |
Lot Size |
6,500SF |
Fireplaces |
0 |
Motivated Seller, Bring your ideas and restore this home to its natural beauty. Flexible layout,
period details and yesteryear charm make this a winner. Great flip or purchase and fix while living
in your new home. It is a great size with a nice flat yard including a detached 1-car garage & 2
driveways. This home needs updating but is brimming with potential. With oversized living space on
the 1st floor, tall ceilings, plentiful storage, 3 good-sized bedrooms on the 2nd floor and
additional space in the attic, It�s just waiting for your personal touches. The home has 2
separately billed electric panels and 2 kitchen areas. Could possibly be converted into a 2-family
or used for multigenerational living with proper approval and permits. Buyers to do their due
diligence. A commuter�s dream conveniently located near Interstates 495 and 95 plus Amesbury�s
parks, schools, shops, and restaurants. Must be seen to be fully appreciated. Showings through
Showing time.
Listing Office: Better Homes and Gardens Real Estate - The Masiello Group, Listing
Agent: Todd Alperin
View Map

|
|
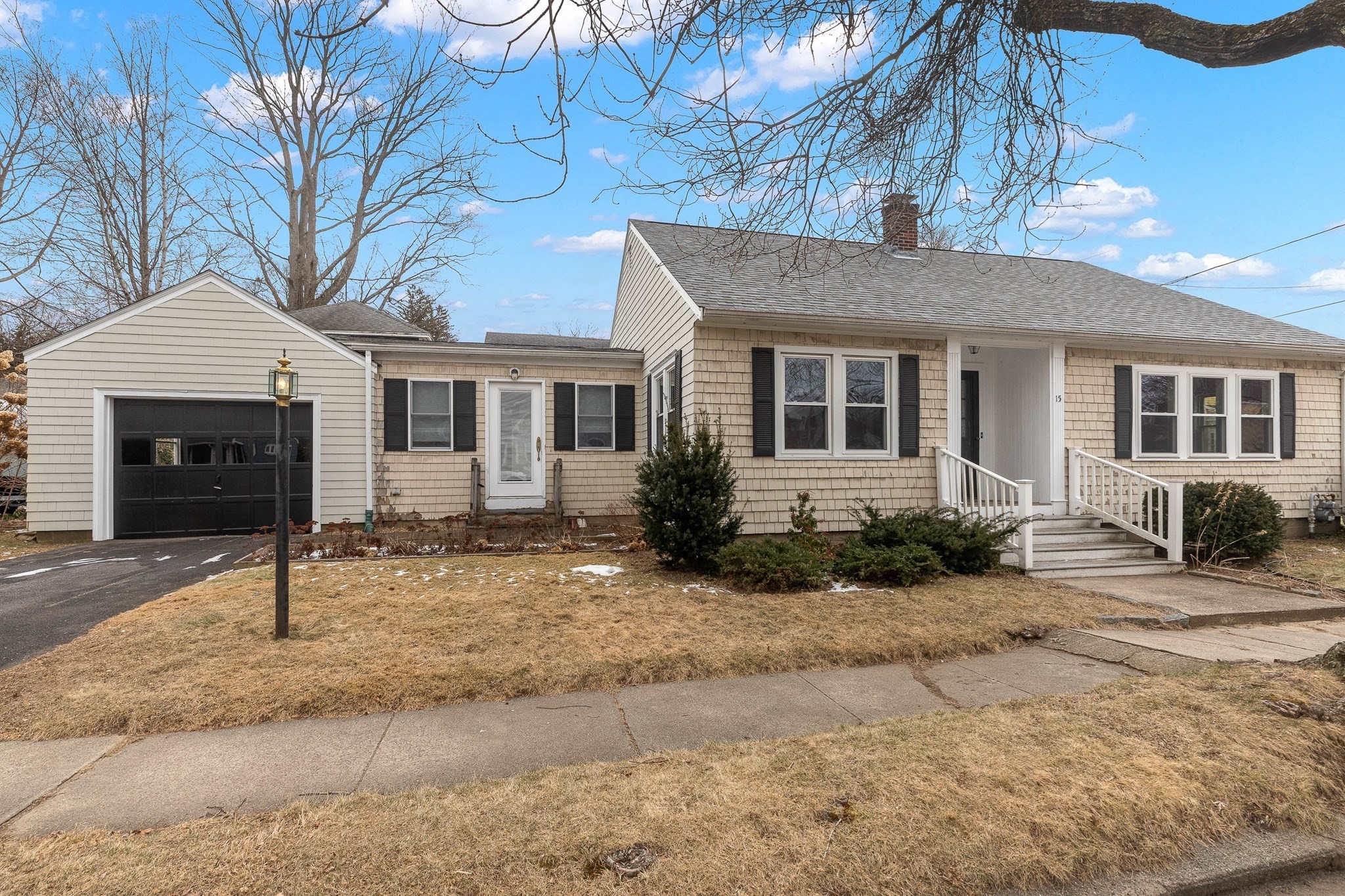
40 photo(s)

|
Newburyport, MA 01950
|
Sold
List Price
$689,000
MLS #
73206189
- Single Family
Sale Price
$725,000
Sale Date
4/8/24
|
| Rooms |
6 |
Full Baths |
1 |
Style |
Cape |
Garage Spaces |
1 |
GLA |
1,469SF |
Basement |
Yes |
| Bedrooms |
3 |
Half Baths |
0 |
Type |
Detached |
Water Front |
No |
Lot Size |
5,663SF |
Fireplaces |
0 |
Traditional cape style home with lots of New England charm ideally located near Newburyport
waterfront and all it has to offer. Enjoy single floor living with the option of adding living space
on the second floor and in the large basement. The layout and use of the rooms is extremely
flexible. The large dining room/family room has lots of natural light and gleaming hardwood floors.
The galley style kitchen has quality solid oak cabinets that could easily be resurfaced and updated
or enjoyed as they are. There are 2 good size bedrooms and a third that could be used as a bedroom
or office - all with gleaming hardwood floors and closets. There is a large living room with lots of
windows and hardwood floors. The bathroom has been updated and has a stackable washer/dryer combo.
There is also a laundry room with full washer/dryer set in the basement. The roof was new in 2013.
Newer Harvey windows and heating system as well. The one car attached garage and driveway provide
ample parking.
Listing Office: Keller Williams Realty Evolution, Listing Agent: Callie Umenhofer
View Map

|
|
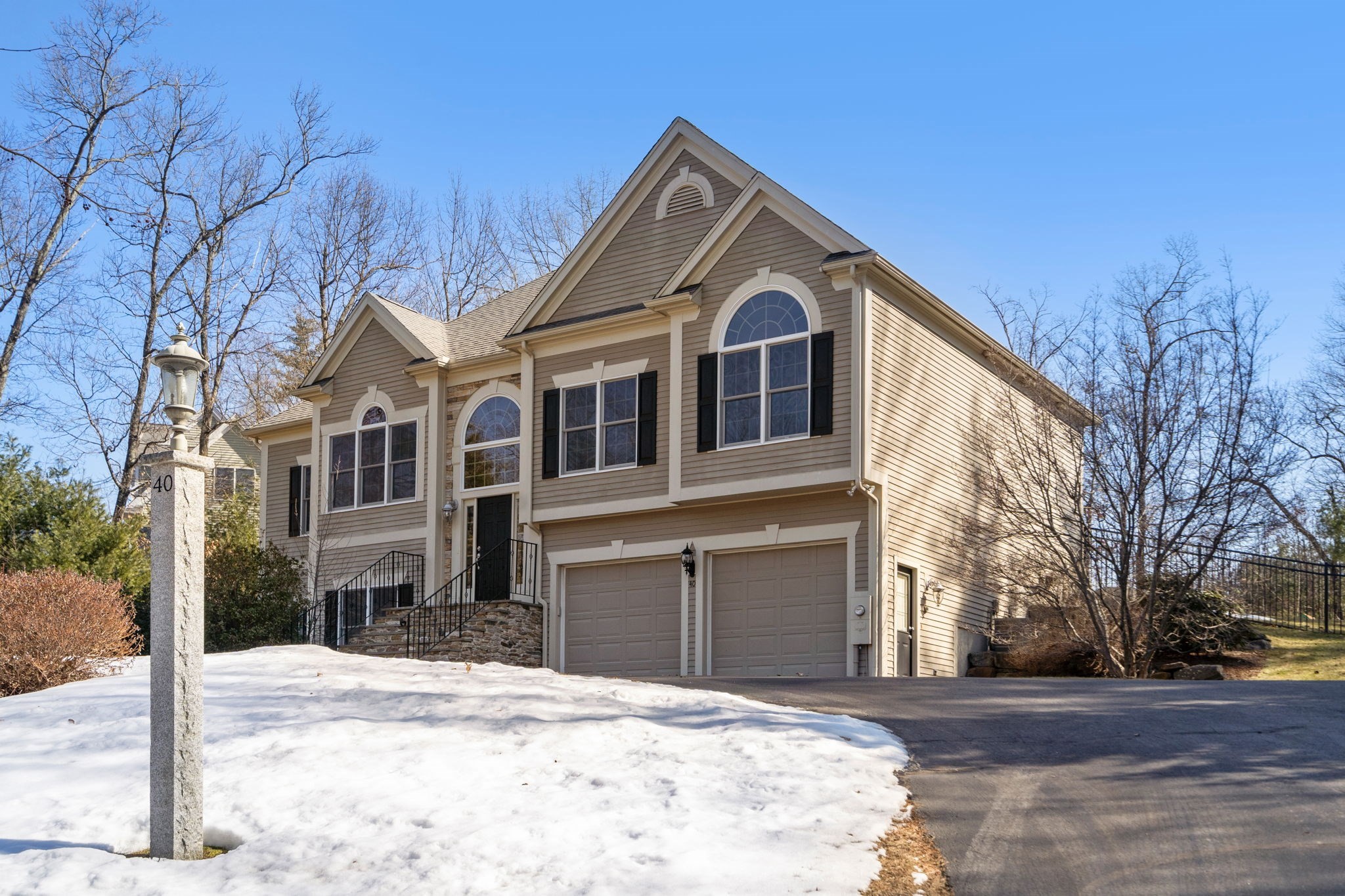
33 photo(s)

|
Sterling, MA 01564
|
Sold
List Price
$725,000
MLS #
73206273
- Single Family
Sale Price
$775,000
Sale Date
4/8/24
|
| Rooms |
8 |
Full Baths |
3 |
Style |
Contemporary,
Split
Entry |
Garage Spaces |
2 |
GLA |
2,480SF |
Basement |
Yes |
| Bedrooms |
4 |
Half Baths |
0 |
Type |
Detached |
Water Front |
No |
Lot Size |
1.08A |
Fireplaces |
2 |
Unwind in a meticulously maintained home built in 2003 on a private 1.08-acre lot in the highly
sought-after Sterling neighborhood that abuts Sterling National Country Club. Step inside to a warm
and inviting atmosphere, with gleaming hardwood floors and fresh paint flowing throughout the open
floor plan. Soaring cathedral ceilings enhance the sense of spaciousness. The gourmet kitchen
complements the spacious living and dining areas. A primary bedroom w/ walk-in closet and en-suite
bath, two additional bedrooms and a full bath complete the second floor. The finished lower level
features a fourth bedroom with en-suite bathroom, a flex space and walk-in cedar closet. Enjoy the
spacious patio and the surroundings of the tree-lined backyard. The fenced level backyard provides
ample space for entertaining, all accessible from the horseshoe driveway. Washer & dryer are
conveniently located on the first floor. Equipped with central vacuum, air conditioning and an
attached two-car garage.
Listing Office: Redfin Corp., Listing Agent: Herby Charmant
View Map

|
|
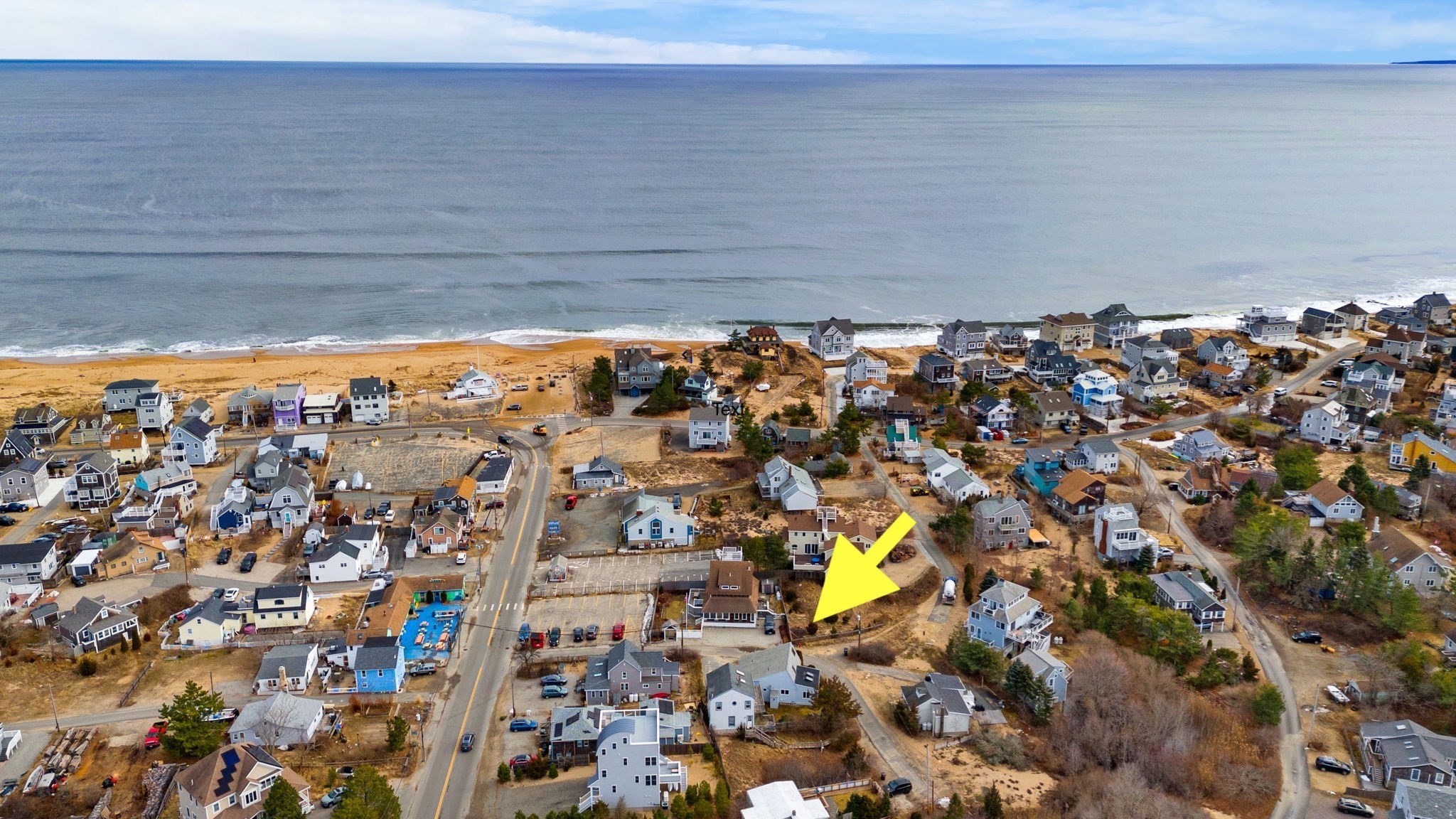
41 photo(s)
|
Newbury, MA 01951
(Plum Island)
|
Sold
List Price
$799,000
MLS #
73193151
- Single Family
Sale Price
$764,900
Sale Date
4/4/24
|
| Rooms |
5 |
Full Baths |
1 |
Style |
Contemporary |
Garage Spaces |
0 |
GLA |
1,362SF |
Basement |
No |
| Bedrooms |
2 |
Half Baths |
1 |
Type |
Detached |
Water Front |
No |
Lot Size |
3,598SF |
Fireplaces |
1 |
Located a block from Plum Island beach, restaurants and shops this well-appointed single family home
is a must see. With an open concept design, this home has 2 bedrooms, a large family room with wood
stove, 2 decks, 1.5 bathrooms and a floating staircase leading to a loft that could be used for a
home office or additional sleeping space. Whether you choose to live here full time, seasonally, or
are looking for rental income, this property is a tremendous investment opportunity. Easy to
show!
Listing Office: Gibson Sotheby's International Realty, Listing Agent: Eileen
Gagnon
View Map

|
|
Showing listings 601 - 650 of 953:
First Page
Previous Page
Next Page
Last Page
|