Home
Single Family
Condo
Multi-Family
Land
Commercial/Industrial
Mobile Home
Rental
All
Show Open Houses Only
Showing listings 551 - 600 of 953:
First Page
Previous Page
Next Page
Last Page
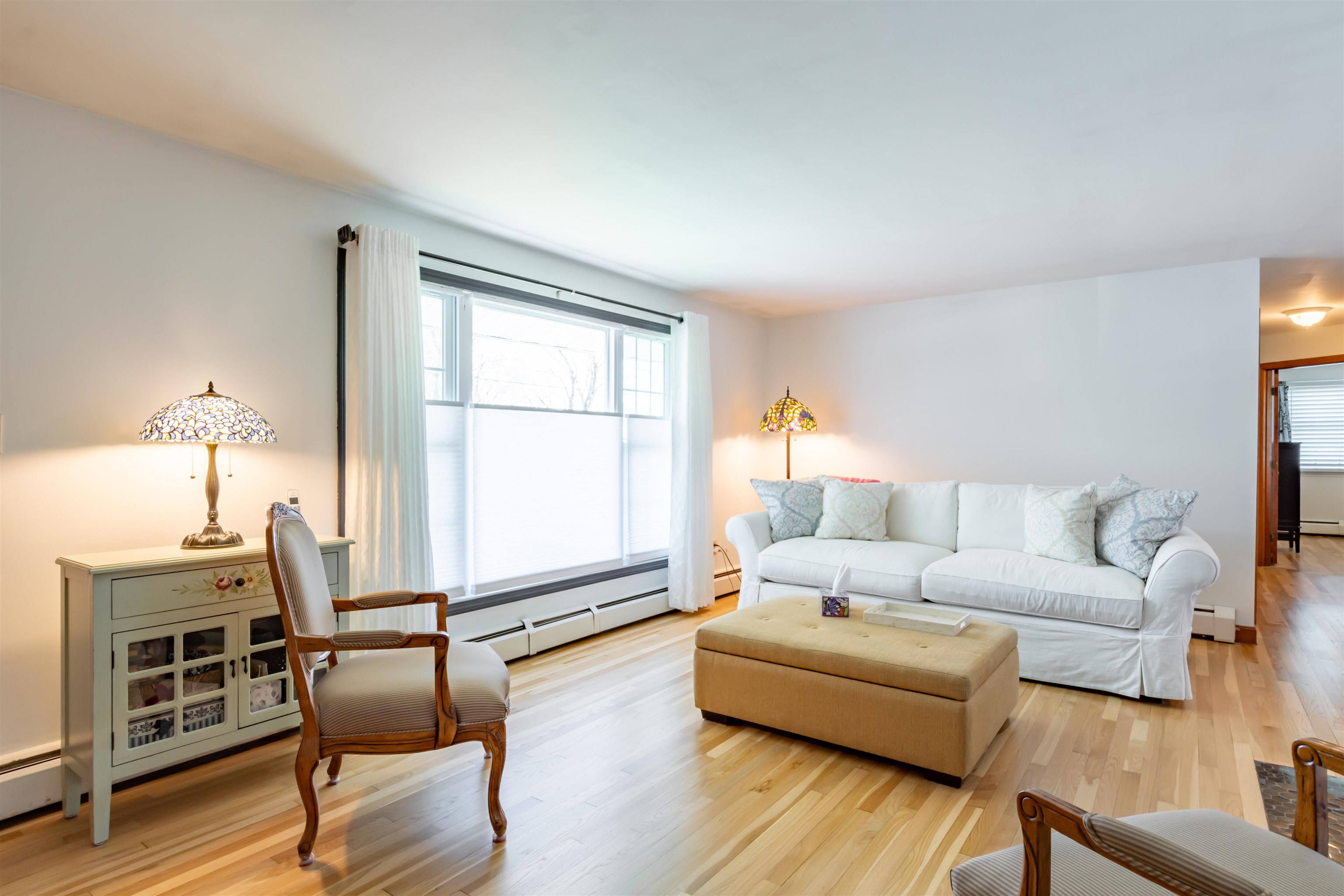
23 photo(s)
|
Nashua, NH 03060
|
Sold
List Price
$479,900
MLS #
4993606
- Single Family
Sale Price
$515,000
Sale Date
7/31/24
|
| Rooms |
6 |
Full Baths |
1 |
Style |
|
Garage Spaces |
1 |
GLA |
1,305SF |
Basement |
Yes |
| Bedrooms |
3 |
Half Baths |
1 |
Type |
|
Water Front |
No |
Lot Size |
9,148SF |
Fireplaces |
0 |
Meticulously maintained 3 Bedroom, 2 Bathroom ranch home with an attached garage close to the
convenience of commuter route 3. This home has level front and back yards, the front yard has
updated vinyl privacy fencing, and the backyard is fully fenced, great for privacy, safety and pets!
Enter via the covered front porch into the light and bright living room with large, recently
replaced picture window, white brick fireplace and lovely hardwood floors that carry throughout to
the 3 bedrooms. The eat-in kitchen has plenty of cabinet space with leathered granite countertops,
chef grade electric range, and a bonus cabinet/counter combo with laminate top. Just off of the
kitchen is the laundry room that accesses the sideyard and garage, this room has enough space to
accommodate additional use like an in-home office or craft space. The one car garage has storage
above and attic access. Enjoy your private fenced backyard from the deck or the patio! All the
important things have been attended to in this move-in ready home!
Listing Office: Keller Williams Gateway Realty, Listing Agent: The Adams Home Team
View Map

|
|
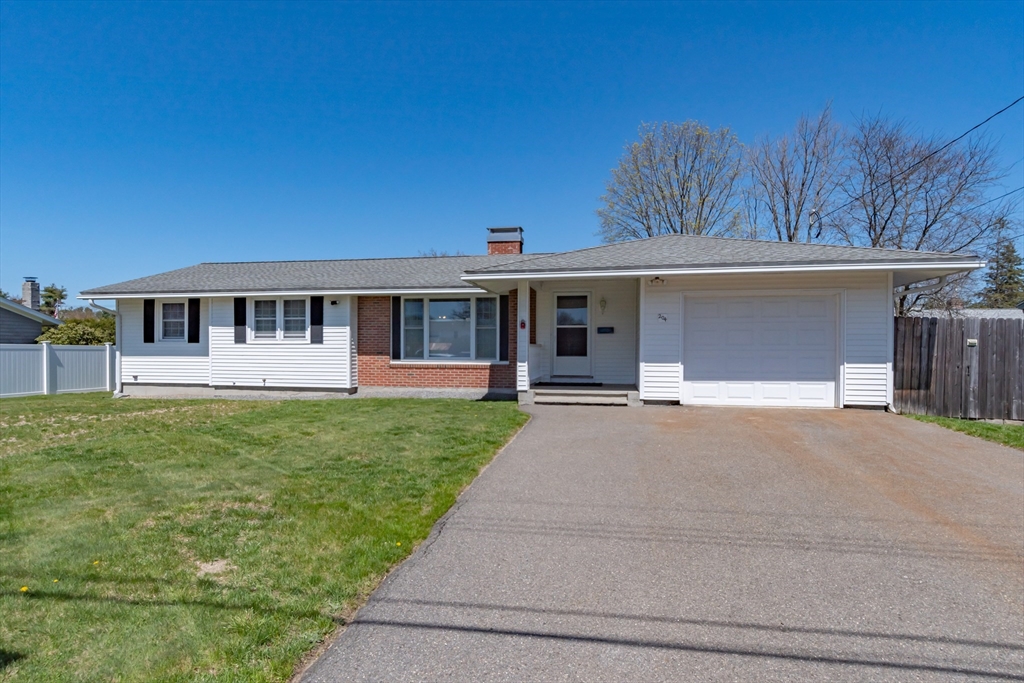
24 photo(s)

|
Nashua, NH 03060
|
Sold
List Price
$479,900
MLS #
73231441
- Single Family
Sale Price
$515,000
Sale Date
7/31/24
|
| Rooms |
6 |
Full Baths |
1 |
Style |
Ranch |
Garage Spaces |
1 |
GLA |
1,305SF |
Basement |
Yes |
| Bedrooms |
3 |
Half Baths |
1 |
Type |
Detached |
Water Front |
No |
Lot Size |
9,147SF |
Fireplaces |
1 |
Meticulously maintained 3 Bedroom, 2 Bathroom ranch home with an attached garage close to the
convenience of commuter route 3. This home has level front and back yards, the front yard has
updated vinyl privacy fencing, and the backyard is fully fenced, great for privacy, safety and pets!
Enter via the covered front porch into the light and bright living room with large, recently
replaced picture window, white brick fireplace and lovely hardwood floors that carry throughout to
the 3 bedrooms. The eat-in kitchen has plenty of cabinet space with leathered granite countertops,
chef grade electric range, and a bonus cabinet/counter combo with vinyl top. Just off of the kitchen
is the laundry room that accesses the sideyard and garage, this room has enough space to accommodate
additional use like an in-home office or craft space. The one car garage has storage above and attic
access. Enjoy your private fenced backyard from the deck or the patio!
Listing Office: Keller Williams Gateway Realty, Listing Agent: The Adams Home Team
View Map

|
|
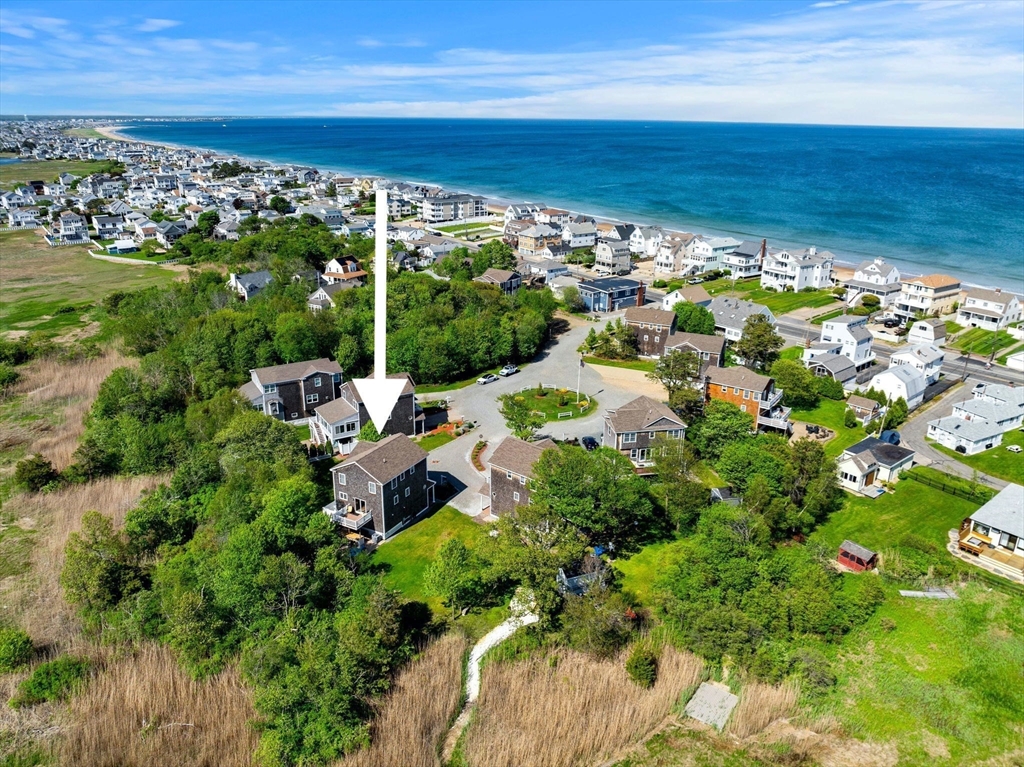
36 photo(s)

|
Salisbury, MA 01952-2147
(Salisbury Beach)
|
Sold
List Price
$892,000
MLS #
73243921
- Single Family
Sale Price
$880,000
Sale Date
7/31/24
|
| Rooms |
6 |
Full Baths |
2 |
Style |
Colonial |
Garage Spaces |
2 |
GLA |
1,996SF |
Basement |
Yes |
| Bedrooms |
3 |
Half Baths |
1 |
Type |
Detached |
Water Front |
Yes |
Lot Size |
31,611SF |
Fireplaces |
1 |
This BEAUTIFUL Salisbury shores year round home enjoys the most peaceful & private spot, in the very
back of the pretty cul de sac, located just 1/4 mile to the beach. You'll love sunrise OR sunset
views off the front / back deck & incredible marsh views. Many special features like your very own
outdoor bar that looks out over your big stone patio, PLUS hidden outdoor shower! Sun filled open
concept 1st floor w/ oversized lovely kitchen, dining space & family room is ideal for parties.
Upstairs hosts 3 bedrooms including primary w/ walkin closet & its own full bath. Home has never
been rented & only gently lived in part time. Just 1.3 miles to Tripoli pizza, Salisbury's center
entertainment, beach & restaurants, 8 miles to Newburyport, 3 to Hampton, 16 to Portsmouth, 45 to
Boston. Single family home responsibly managed HOA w/very low fee. Can be sold fully furnished at an
added cost. Best of both worlds, close to the beach but private & peaceful year round
living.
Listing Office: Compass, Listing Agent: Lisa Johnson Sevajian
View Map

|
|
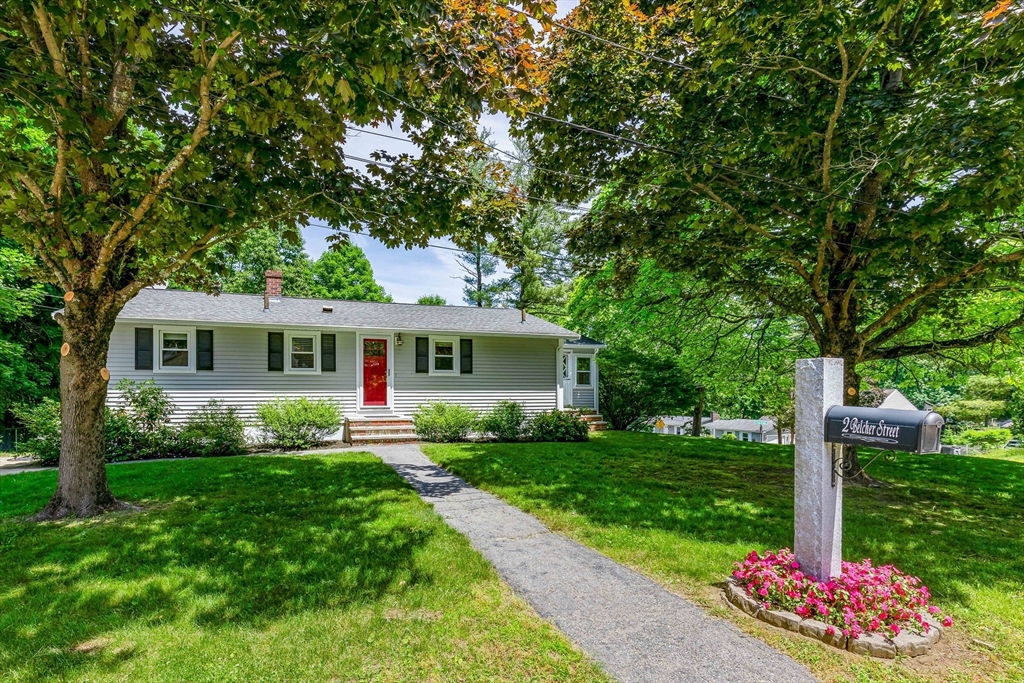
31 photo(s)
|
Newburyport, MA 01950
|
Sold
List Price
$699,900
MLS #
73252812
- Single Family
Sale Price
$761,000
Sale Date
7/31/24
|
| Rooms |
6 |
Full Baths |
1 |
Style |
Ranch |
Garage Spaces |
0 |
GLA |
1,240SF |
Basement |
Yes |
| Bedrooms |
3 |
Half Baths |
0 |
Type |
Detached |
Water Front |
No |
Lot Size |
13,158SF |
Fireplaces |
0 |
Newburyport Single Level home including a private entrance office and walk out lower-level basement
to yard and patio with fire pit. Neighboring two state parks, Merrimack riverfront and all downtown
Newburyport! Enjoy this 3 Bedroom home this summer and many to come in this great lifestyle
location. Indoor / outdoor living with inviting outdoor entertainment space, including a deck down
to large patio with fire pit. Showings to start at Open House Sunday 6/23 12-2pm with offers due by
Tuesday 6/25 5pm!
Listing Office: RE/MAX Bentley's, Listing Agent: Robert Bentley
View Map

|
|
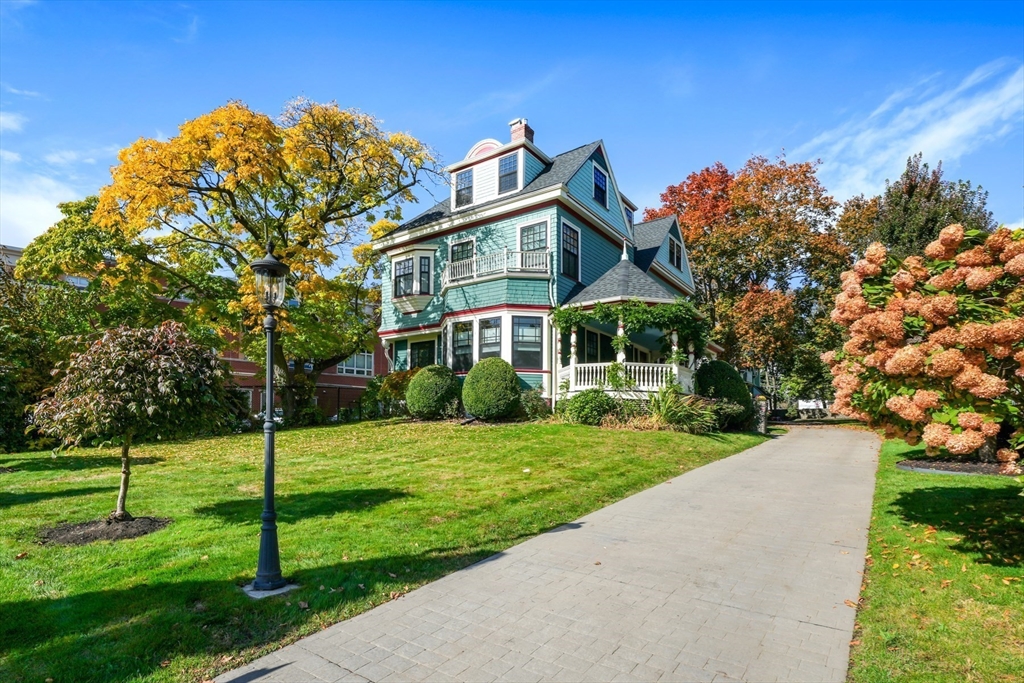
39 photo(s)
|
Boston, MA 02124
(Dorchester)
|
Sold
List Price
$1,350,000
MLS #
73240145
- Single Family
Sale Price
$1,340,000
Sale Date
7/29/24
|
| Rooms |
10 |
Full Baths |
3 |
Style |
Victorian,
Queen Anne |
Garage Spaces |
0 |
GLA |
3,800SF |
Basement |
Yes |
| Bedrooms |
5 |
Half Baths |
1 |
Type |
Detached |
Water Front |
No |
Lot Size |
16,140SF |
Fireplaces |
5 |
Step into the modern charm of 4 Melville, a meticulously restored Queen Anne in coveted Melville
Park, one of Dorchester's historic enclaves. Built in 1890 and recently revamped, this spacious 5
bed, 3.5 bath home spans over three floors of redesigned living space with original architectural
details. Be captivated by the foyer's oak wood staircase and mantled fireplace. Entertain seamlessly
in the vast chef's kitchen with Sub Zero Fridge, Thermador Range, and chic quartz countertops. Your
furry friend will love the mudroom pet bath! Retreat to the luxurious primary suite with a home
office and walk-in closet, plus two more bedrooms on the second floor. The third floor offers
flexibility with another two bedrooms, full bath and laundry. Enjoy private parking + outdoor space.
Explore local hotspots and amenities and dine at nearby foodie favorites! Just blocks from Red Line
stops for citywide access, this home is central to Shawmut, Fields Corner & Ashmont's bustling
scene!
Listing Office: Compass, Listing Agent: MacKinnon & Co
View Map

|
|
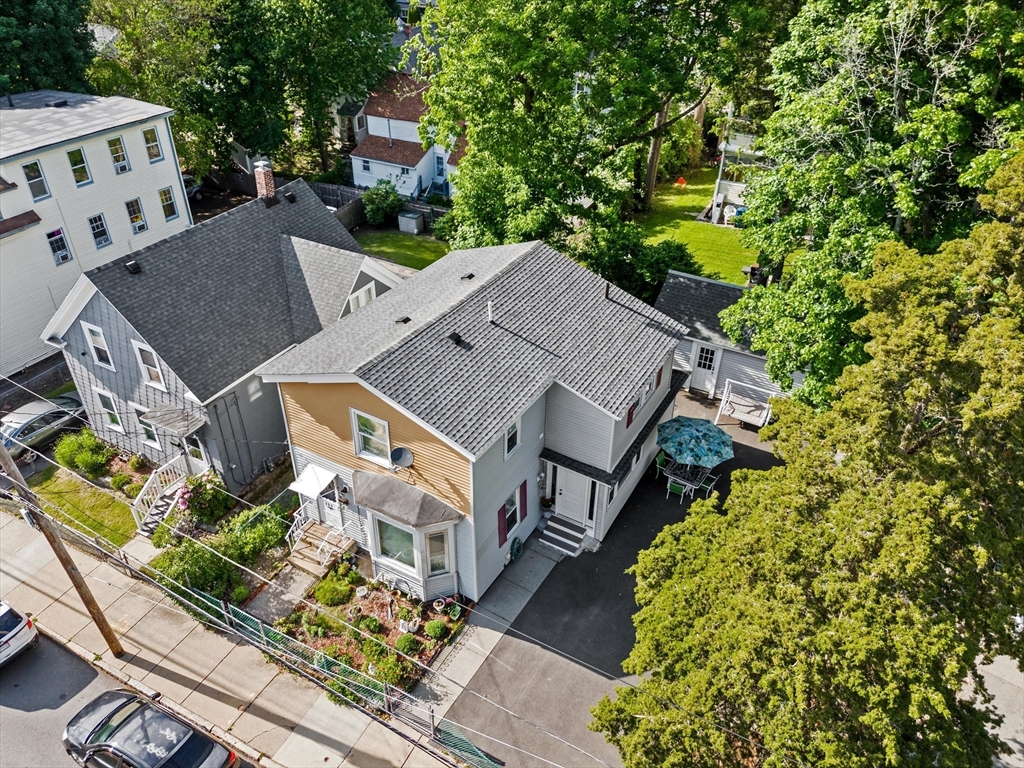
34 photo(s)

|
Lawrence, MA 01841
|
Sold
List Price
$549,900
MLS #
73247233
- Single Family
Sale Price
$550,000
Sale Date
7/29/24
|
| Rooms |
7 |
Full Baths |
3 |
Style |
Colonial |
Garage Spaces |
1 |
GLA |
1,214SF |
Basement |
Yes |
| Bedrooms |
3 |
Half Baths |
0 |
Type |
Detached |
Water Front |
No |
Lot Size |
3,994SF |
Fireplaces |
0 |
Welcome to this corner lot home! With 3 spacious bedrooms and 3 bathrooms, this home offers comfort
and convenience at every turn! Step inside to discover an inviting living space filled with natural
light, perfect for relaxing or entertaining guests. Outside, you'll find a garage for convenient
parking, along with ample space for additional vehicles. Located close to highways, commuting is a
breeze, allowing you to easily access nearby amenities, shopping centers, and entertainment venues.
Don't miss your chance to make this property your own and start living your homeownership journey
TODAY!!
Listing Office: Realty One Group Nest, Listing Agent: Olivares Molina TEAM
View Map

|
|
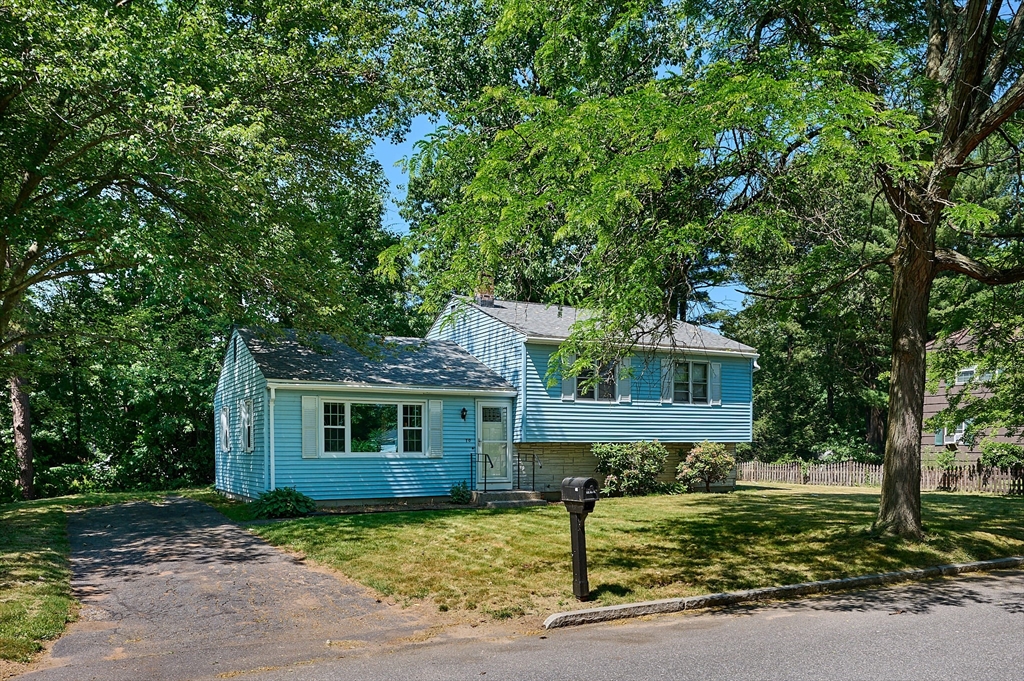
19 photo(s)
|
Springfield, MA 01118
|
Sold
List Price
$274,900
MLS #
73250896
- Single Family
Sale Price
$265,000
Sale Date
7/29/24
|
| Rooms |
5 |
Full Baths |
1 |
Style |
Split
Entry |
Garage Spaces |
0 |
GLA |
1,192SF |
Basement |
Yes |
| Bedrooms |
3 |
Half Baths |
0 |
Type |
Detached |
Water Front |
No |
Lot Size |
12,001SF |
Fireplaces |
0 |
Opportunity is knocking!! This Split Entry home in Sixteen Acres has much to offer. The first level
has beautiful wood floors in the open and bright living room & dining room. The updated kitchen
with breakfast bar, wood flooring and improved counters & cabinets is ready to go! The original
bath and three bedrooms on the second level need some TLC, although some work is needed the
potential return on investment is undeniable, could be your forever home! Additional sq footage
available in the unfinished basement. The newer roof and replacement windows on the first level are
additional perks! Nice yard, desirable neighborhood, nearby Veterans Golf Course and conveniently
located to shopping and major routes. Showings begin @ the Open House Saturday June 15, Noon to 2pm
& Sunday June 16th noon to 2pm.
Listing Office: 5 College REALTORS�, Listing Agent: Cynthia
O' Hare Owens
View Map

|
|
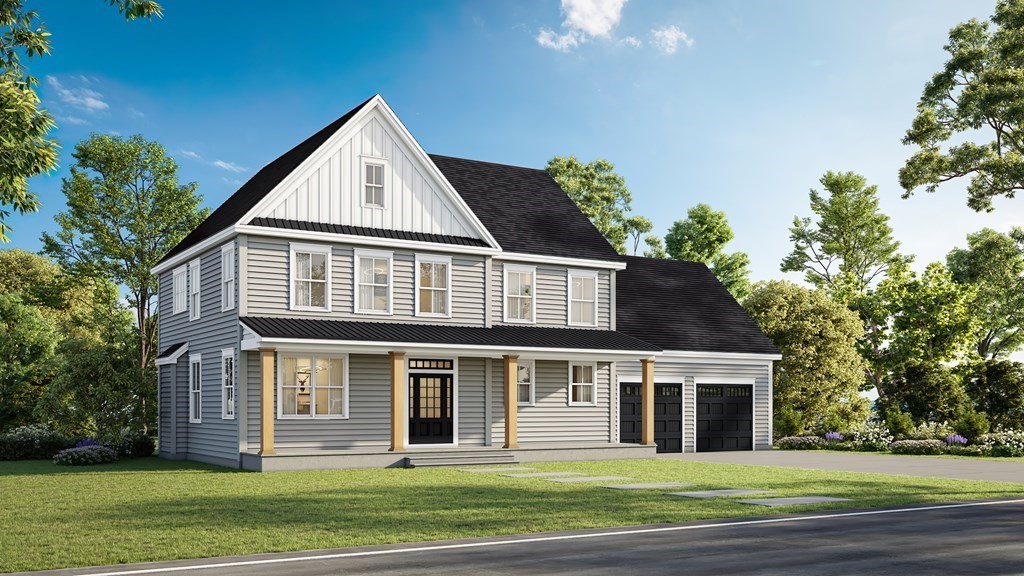
1 photo(s)
|
Kingston, NH 03848
|
Sold
List Price
$855,000
MLS #
73180744
- Single Family
Sale Price
$865,000
Sale Date
7/26/24
|
| Rooms |
10 |
Full Baths |
2 |
Style |
Colonial |
Garage Spaces |
2 |
GLA |
3,059SF |
Basement |
Yes |
| Bedrooms |
3 |
Half Baths |
1 |
Type |
Detached |
Water Front |
No |
Lot Size |
43,560SF |
Fireplaces |
1 |
A fantastic opportunity to get in on one of the last couple homes to be built in established
development. Situated at end of road on cul-de-sac this brand-new home offers a modern layout with
high ceilings and lots of windows for great light. First floor offers a large kitchen and living
room area along with home office, half bath, mudroom with built in bench seat and foyer entry space.
2nd level has 3 large bedrooms including a primary suite with huge private bathroom with walk-in
shower and soaking tub. 2nd floor laundry with slop sink and a huge bonus room over the garage which
is perfect for a home gym or media space. Large lot with privacy in front and back can be enjoyed
from deck or front farmers porch. This one is a must see. Estimated late summer completion.
Listing Office: Realty One Group Nest, Listing Agent: Vincent Forzese
View Map

|
|
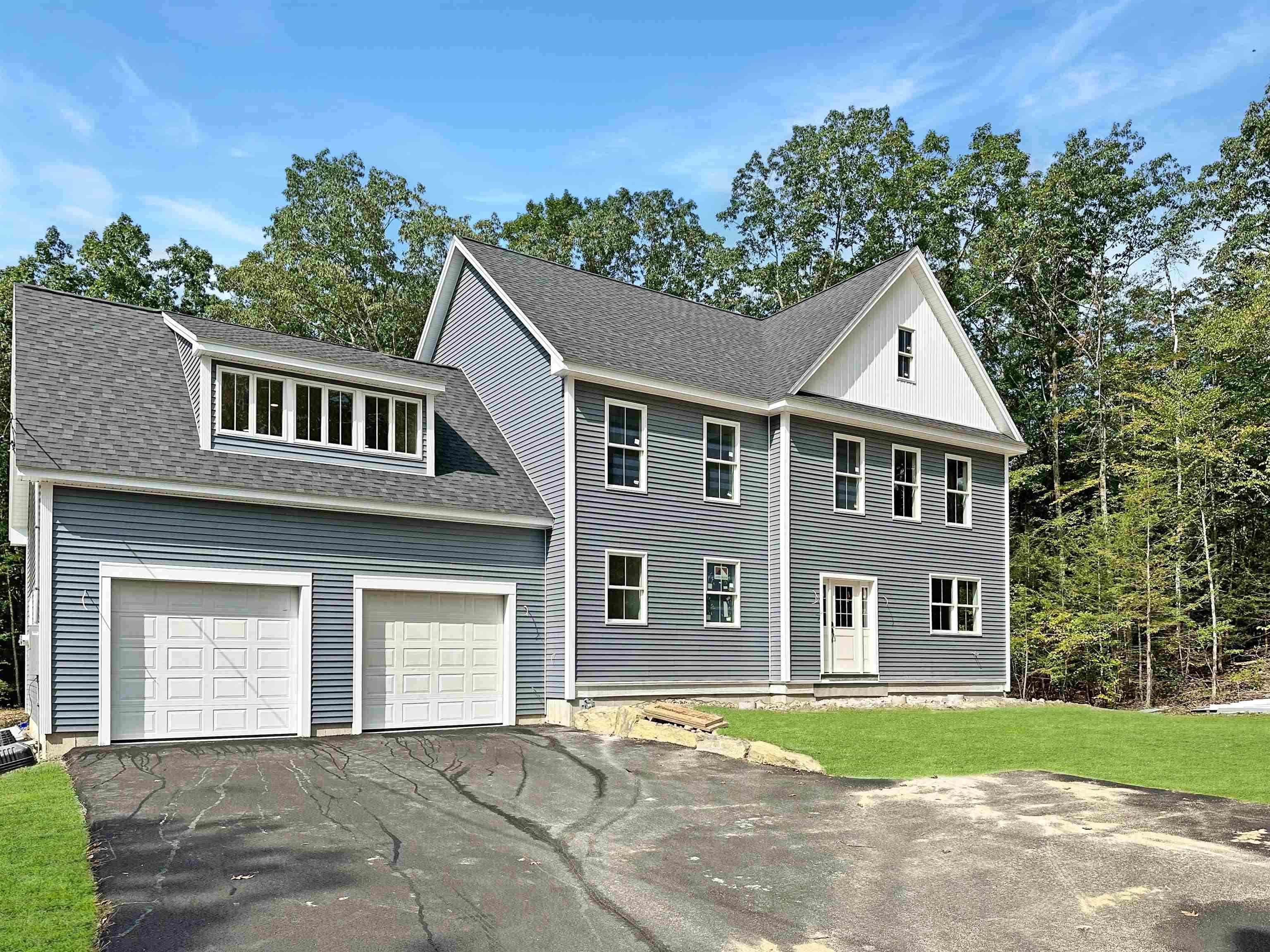
1 photo(s)
|
Kingston, NH 03848
|
Sold
List Price
$855,000
MLS #
4977881
- Single Family
Sale Price
$865,000
Sale Date
7/26/24
|
| Rooms |
8 |
Full Baths |
2 |
Style |
|
Garage Spaces |
2 |
GLA |
3,059SF |
Basement |
Yes |
| Bedrooms |
3 |
Half Baths |
1 |
Type |
|
Water Front |
No |
Lot Size |
43,560SF |
Fireplaces |
0 |
A fantastic opportunity to get in on one of the last couple homes to be built in established
development. Situated at end of road on cul-de-sac this brand-new home offers a modern layout with
high ceilings and lots of windows for great light. First floor offers a large kitchen and living
room area along with home office, half bath, mudroom with built in bench seat and foyer entry space.
2nd level has 3 large bedrooms including a primary suite with huge private bathroom with walk-in
shower and soaking tub. 2nd floor laundry with slop sink and a huge bonus room over the garage which
is perfect for a home gym or media space. Large lot with privacy in front and back can be enjoyed
from deck or front farmers porch. This one is a must see. Estimated mid November completion.
Listing Office: Realty ONE Group NEST, Listing Agent: Vincent Forzese
View Map

|
|
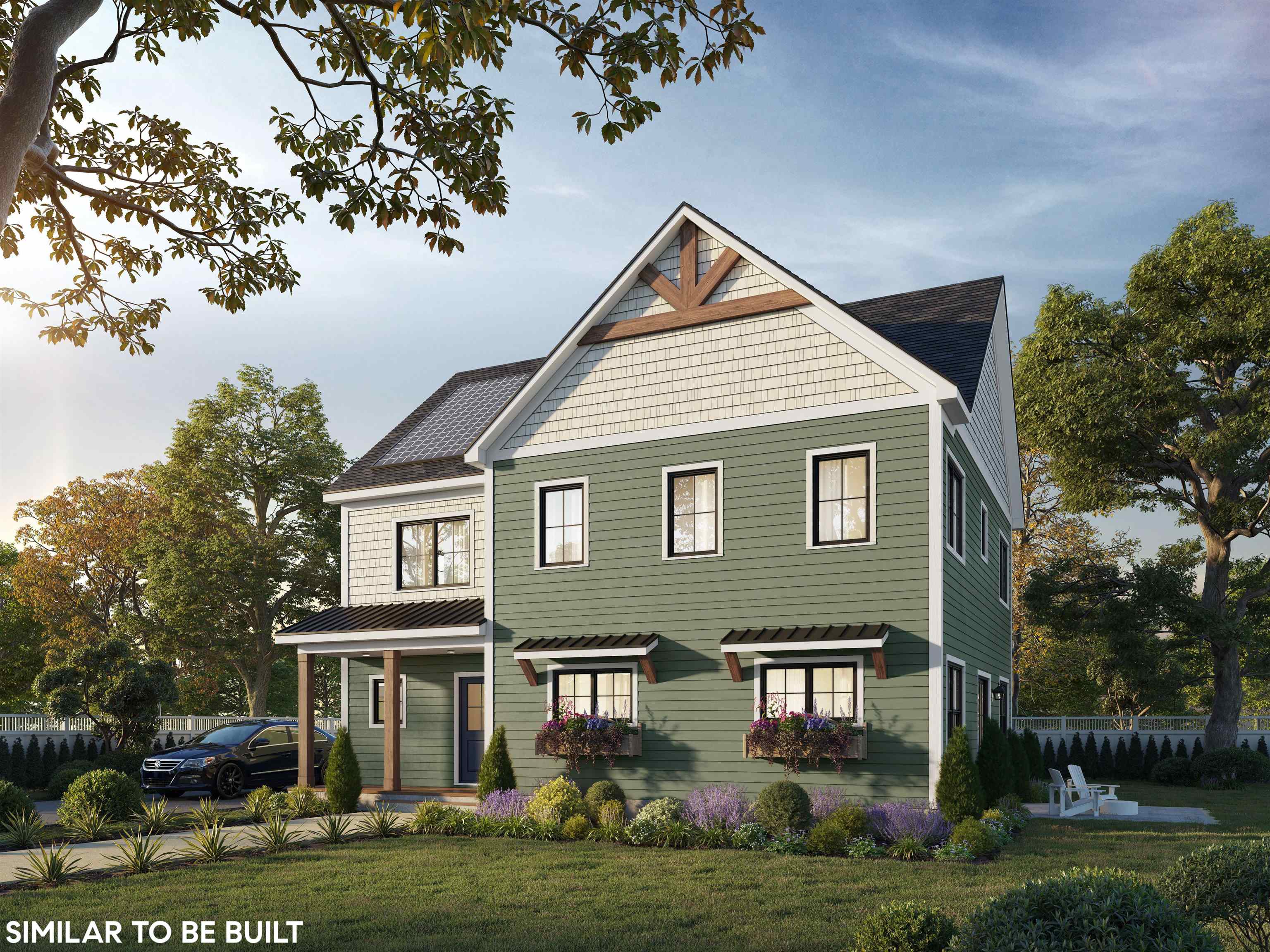
9 photo(s)
|
Exeter, NH 03833
|
Sold
List Price
$1,123,299
MLS #
4984013
- Single Family
Sale Price
$1,201,507
Sale Date
7/26/24
|
| Rooms |
7 |
Full Baths |
2 |
Style |
|
Garage Spaces |
2 |
GLA |
2,511SF |
Basement |
Yes |
| Bedrooms |
3 |
Half Baths |
1 |
Type |
|
Water Front |
No |
Lot Size |
15,246SF |
Fireplaces |
0 |
Welcome to Exeter Rose Farm! Discover your dream home just beyond the heart of downtown. The Aster
is an exquisite 3-bed, 2.5-bath coastal craftsman gem. This home seamlessly merges luxury with
eco-conscious living. Boasting 2,500 sq ft, this high-quality haven ensures minimal carbon footprint
and energy savings with materials that guarantee longevity and a timeless aesthetic. Meticulously
crafted, this house will shine with architectural brilliance and durable construction. The
open-concept design bathes interiors in natural light, creating a warm ambiance. The main level
connects living, dining, and kitchen spaces to an outdoor patio. Upstairs, find the primary suite,
two bedrooms, an office, and a convenient laundry room. And the home will be equipped with solar
panels. Every detail, from design to technology, ensures comfort and minimal environmental impact.
Conveniently located minutes away from amenities, schools, and recreational facilities, the
community strikes a perfect balance between tranquility and accessibility. Own a home exceeding
luxury expectations while contributing to a greener future. Don't miss the chance to make this
extraordinary Exeter residence yours. Contact us for more details and embrace modern, sustainable
living at its finest. GPS: 7 Wadleigh St.
Listing Office: Compass New England, LLC, Listing Agent: Scott Rome
View Map

|
|
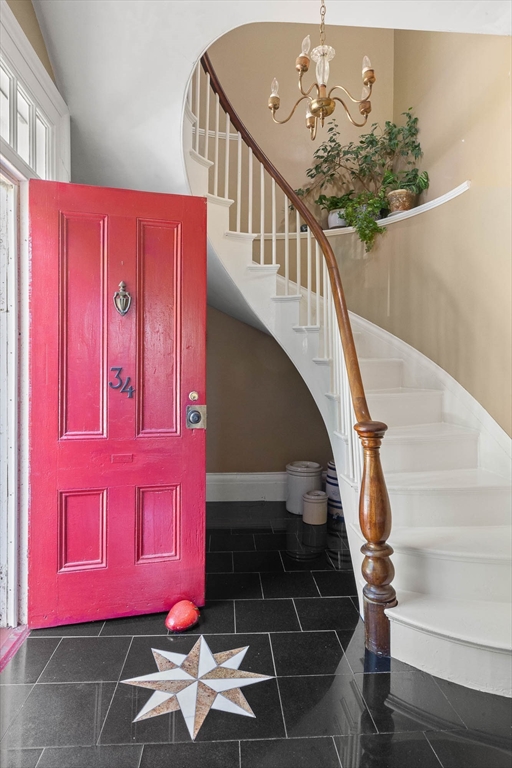
37 photo(s)
|
Merrimac, MA 01860-2303
|
Sold
List Price
$710,000
MLS #
73247069
- Single Family
Sale Price
$710,000
Sale Date
7/26/24
|
| Rooms |
8 |
Full Baths |
2 |
Style |
Colonial |
Garage Spaces |
0 |
GLA |
2,128SF |
Basement |
Yes |
| Bedrooms |
4 |
Half Baths |
0 |
Type |
Detached |
Water Front |
No |
Lot Size |
16,901SF |
Fireplaces |
2 |
Timeless elegance is this 1849 Greek Revival which has been well preserved & retains many original
features. Located in the riverfront village of Merrimacport. This home boasts. generous size rooms,
high ceilings through-out, a handsome turned staircase, marble flooring, fireplace living room, all
along with period details that are still in-tact. A well appointed kitchen has newer appliances,
center island & a wood burning stove. The home office has custom built ins & offers a main level BR
option. 2nd floor offers 3 spacious bedrooms, updated full bath and a 4th bedroom which now serves
as a walk-in closet and a 3rd floor walk up offers expansion potential. Enjoy outside under your
covered oversized porch.
Listing Office: J. Barrett & Company, Listing Agent: Susan Collins
View Map

|
|
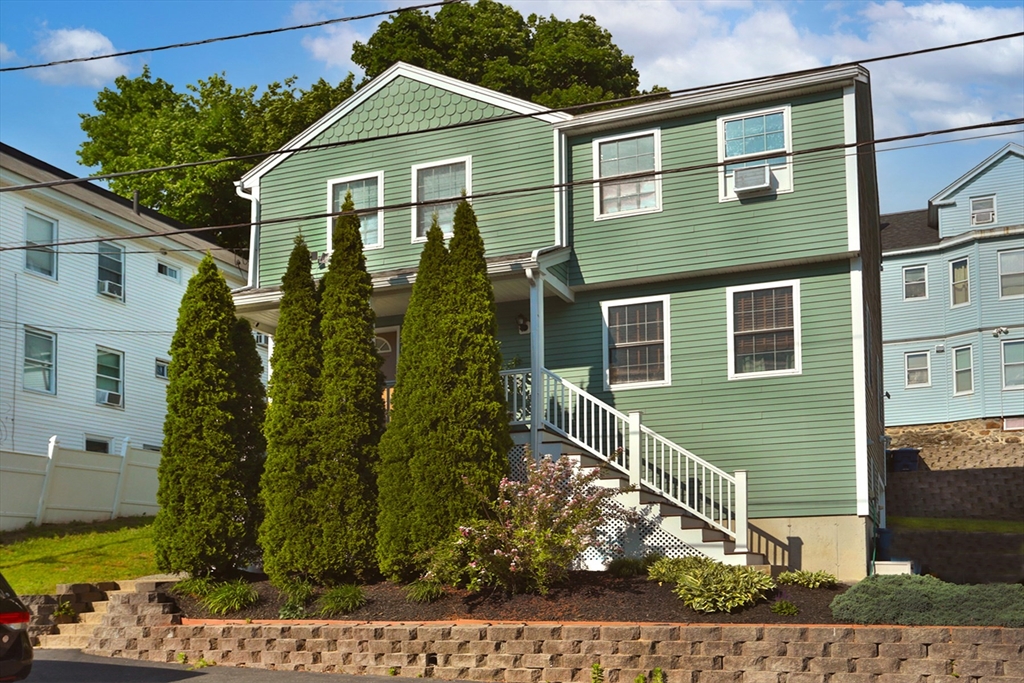
27 photo(s)
|
Lawrence, MA 01841
|
Sold
List Price
$539,000
MLS #
73248493
- Single Family
Sale Price
$570,000
Sale Date
7/26/24
|
| Rooms |
6 |
Full Baths |
1 |
Style |
Colonial,
Garrison |
Garage Spaces |
1 |
GLA |
1,500SF |
Basement |
Yes |
| Bedrooms |
3 |
Half Baths |
1 |
Type |
Detached |
Water Front |
No |
Lot Size |
5,000SF |
Fireplaces |
0 |
Adorable 2004 Colonial in a sought after neighborhood has been lovingly kept by the original owners.
Being offered for the first time, this modern home has an open floor plan that takes advantage of
natural light, Features include farmer's porch, spacious primary bedroom with cathedral ceiling and
paddle fan, low maintenance siding and decking, hardwood flooring on entire first level, second
level landing area and hardwood stairs. High end stainless steel appliances with 5 burner gas stove
and built in microwave. Newer tankless high efficiency on demand hot water, two separate high
efficiency heating systems by natural gas. Central air conditioning on entire second level. Easy
access to attic storage with pull down stairs, extra outside storage under deck. Sitting on a well
landscaped lot with beautiful flowering plants. A commuter's dream close to the Methuen line and RTE
93. This is a well built home and will not last on the market.
Listing Office: Realty One Group Nest, Listing Agent: Michael O'Keefe
View Map

|
|
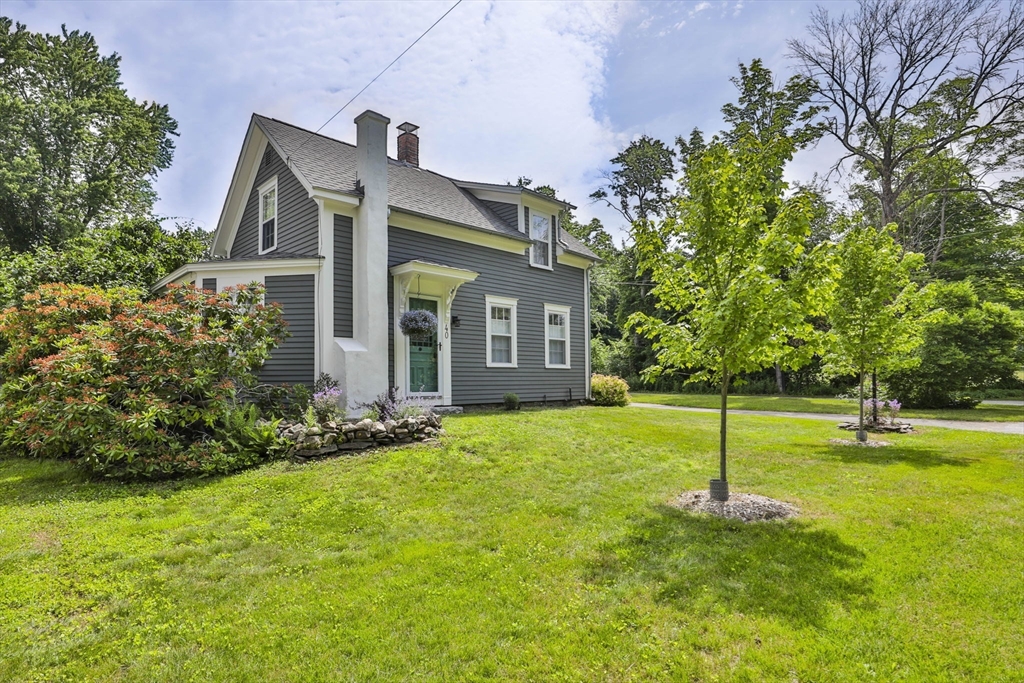
37 photo(s)
|
West Newbury, MA 01985
|
Sold
List Price
$699,900
MLS #
73255717
- Single Family
Sale Price
$743,000
Sale Date
7/26/24
|
| Rooms |
8 |
Full Baths |
2 |
Style |
Antique,
Farmhouse |
Garage Spaces |
2 |
GLA |
1,807SF |
Basement |
Yes |
| Bedrooms |
4 |
Half Baths |
0 |
Type |
Detached |
Water Front |
No |
Lot Size |
19,602SF |
Fireplaces |
0 |
WOW!! You'll not want to miss this one!! Lovely 4 bed 2 full bath Antique Farmhouse on half an acre
with updates too numerous to mention. The first floor has generously proportioned living, dining and
family rooms with a laundry area and a full bath off the kitchen. All this leads out to a large
newly screened porch to sit and watch the wildlife. Wide pine floors throughout both floors. Newly
painted inside and out, new garage doors, 3 new mini splits, updated electrical just to name a few.
2 car detached garage with storage above.
Listing Office: Realty One Group Nest, Listing Agent: Linda Gillard McCamic
View Map

|
|
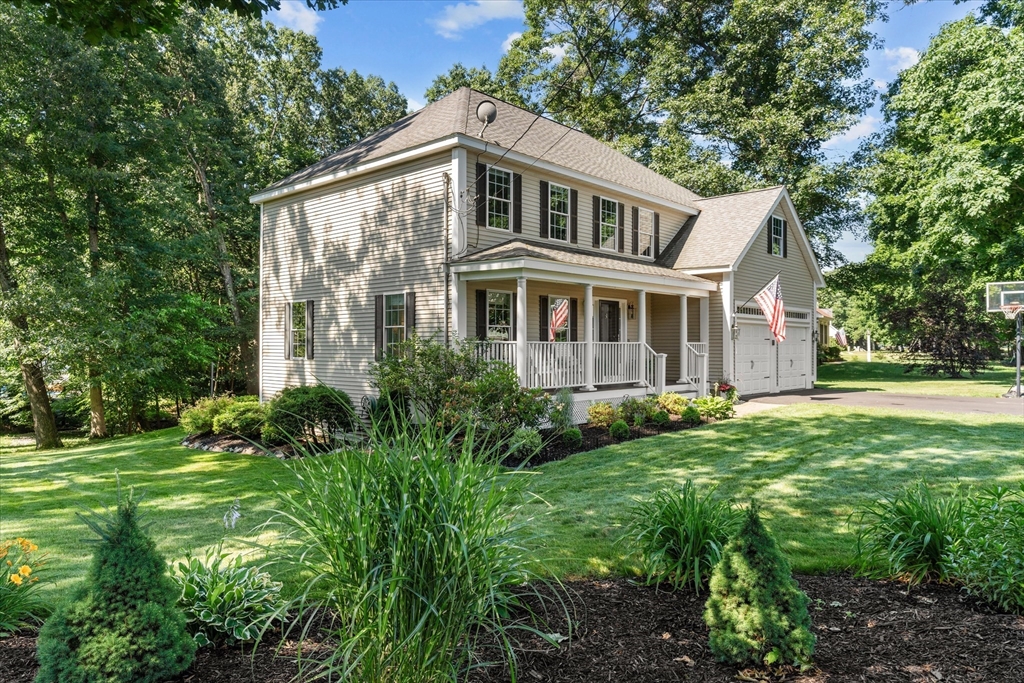
40 photo(s)
|
Newburyport, MA 01950
(Curzon Mill)
|
Sold
List Price
$1,295,000
MLS #
73257529
- Single Family
Sale Price
$1,335,000
Sale Date
7/26/24
|
| Rooms |
10 |
Full Baths |
2 |
Style |
Colonial |
Garage Spaces |
2 |
GLA |
2,236SF |
Basement |
Yes |
| Bedrooms |
4 |
Half Baths |
1 |
Type |
Detached |
Water Front |
No |
Lot Size |
20,436SF |
Fireplaces |
1 |
Elegance meets serenity in this Newburyport Colonial on a quiet street tucked around the corner from
beloved Maudslay State Park. Relaxion beckons from the chairs on the front farmer's porch and the
backyard's sun-dappled patio and deck. Sit and enjoy your well-deserved calm. Once inside, notice
the thoughtful updates including fresh paint, flooring, newer appliances and HVAC. The kitchen is
open to the living room with wood burning fireplace allowing the conversation to flow. The large
dining room and family room make gatherings a dream. Upstairs, the primary suite delights with full
bath, a walk in closet, laundry room, AND office. There are 3 additional bedrooms and a full bath on
this level. Pull down attic access offers abundant storage. The lower level with full windows and
outside access is a perfect spot for playroom, gym or finish for all season use. Enjoy nearby
beaches, restaurants & shops. See it before it's too late! Offers, if any, due Mon 7/1 by
4pm.
Listing Office: Realty One Group Nest, Listing Agent: Erin Connolly
View Map

|
|
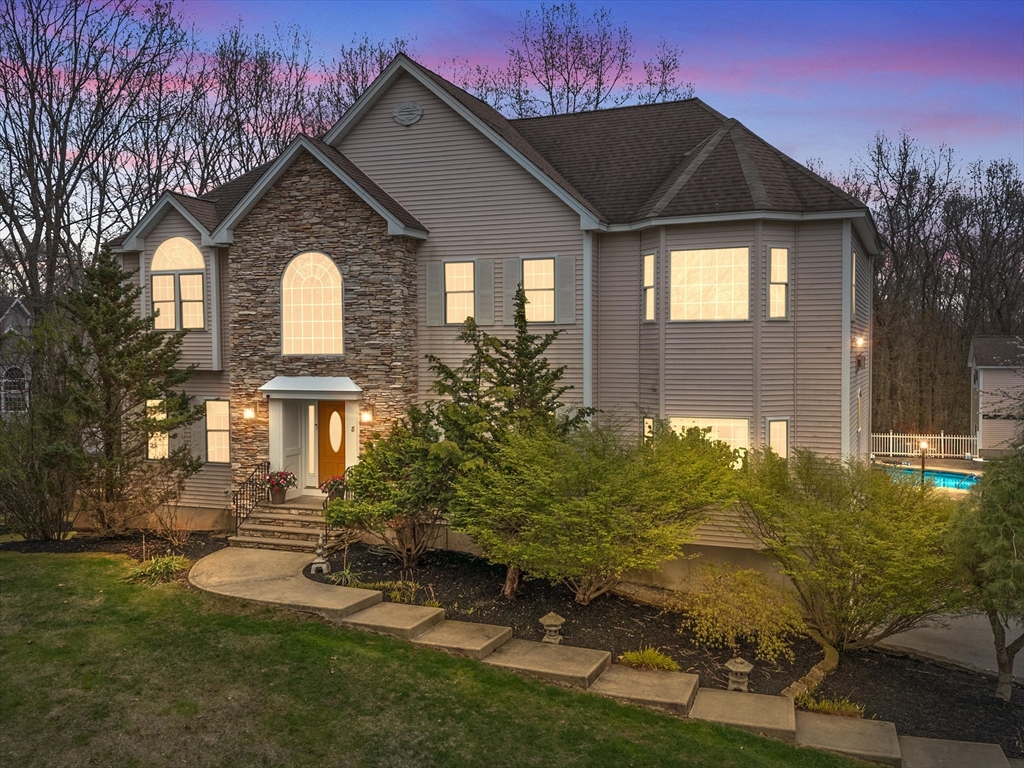
40 photo(s)
|
Methuen, MA 01844
(East Methuen)
|
Sold
List Price
$1,029,900
MLS #
73232145
- Single Family
Sale Price
$1,080,000
Sale Date
7/25/24
|
| Rooms |
10 |
Full Baths |
3 |
Style |
Colonial |
Garage Spaces |
6 |
GLA |
4,138SF |
Basement |
Yes |
| Bedrooms |
4 |
Half Baths |
1 |
Type |
Detached |
Water Front |
No |
Lot Size |
1.85A |
Fireplaces |
1 |
Above it all, nestled in the trees, discover this custom-built Colonial with stone walls & patios,
heated pool, and a Carriage House with 4 car parking and space above that you can finish to your
needs. Inside this meticulously cared for home, you will find the floor plan you have been looking
for. The first level wows with gleaming hardwood floors, open concept, soaring ceilings, and a
2-sided gas fireplace between the DR and LR. The kitchen features granite countertops, abundant
storage and stainless appliances including a double oven and wine fridge. Find an office, bath, and
laundry on this level. Upstairs, the primary suite is well sized for your comfort with a large
walk-in closet and bath with separate vanities & soaking tub. 3 additional bedrooms and bath
complete this floor. Lower level offers a bonus room, with in-law potential with walkout to the
backyard. Quiet and private, this yard is like no other. Don't miss your chance to experience this
special opportunity.
Listing Office: Realty One Group Nest, Listing Agent: Vincent Forzese
View Map

|
|
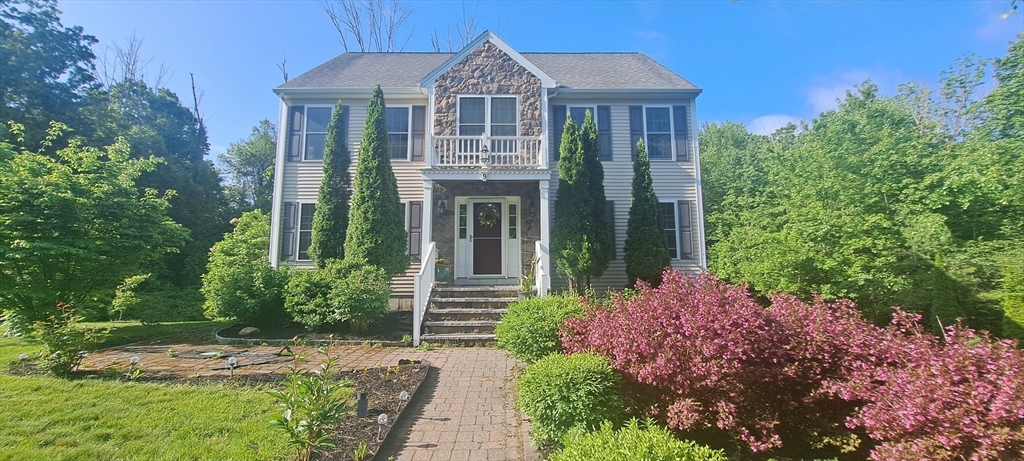
33 photo(s)
|
Haverhill, MA 01832
|
Sold
List Price
$719,900
MLS #
73243913
- Single Family
Sale Price
$719,900
Sale Date
7/25/24
|
| Rooms |
9 |
Full Baths |
2 |
Style |
Colonial |
Garage Spaces |
2 |
GLA |
2,672SF |
Basement |
Yes |
| Bedrooms |
4 |
Half Baths |
1 |
Type |
Detached |
Water Front |
No |
Lot Size |
1.35A |
Fireplaces |
1 |
Nestled on a serene cul-de-sac, this stunning Colonial on 1.3 acre lot. offers the perfect blend of
elegance and comfort. The exterior features brick walkway leading to granite steps and covered stone
entryway. Hardwood floors. First level offers open concept design with vaulted foyer, big fireplaced
living room, half bath with laundry, large eat-in tiled kitchen, updated counters with access to
partially covered deck, and dining room with custom moldings. Second level has large primary suite
with full bath and walk-in closet, two additional bedrooms and full bath. The walk-up third level
has cabin feel with wood walls, ceilings, and floors and offers and additional two large rooms. Home
is wired for generator. Central air, central vac & interior sprinkler system. 2-car under garage
with work area & storage. with large beautifully landscaped yard!! Partially covered deck ideal for
grilling! Covered brick patio below. Don't miss the opportunity to make this your dream
home.
Listing Office: Diamond Key Real Estate, Listing Agent: Dalina Fantini
View Map

|
|
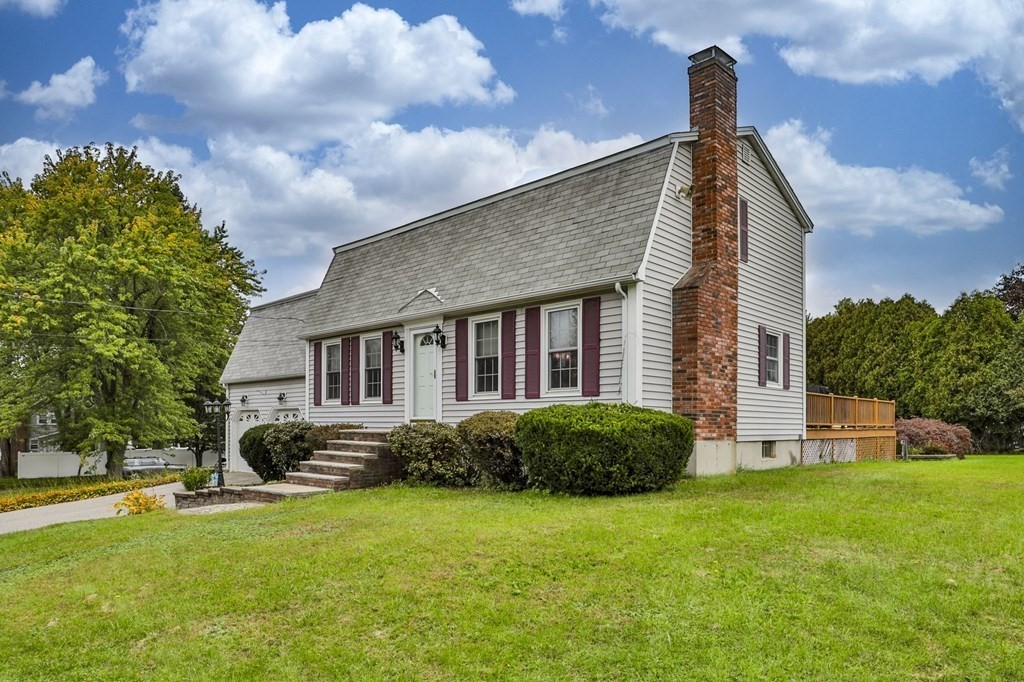
40 photo(s)
|
Methuen, MA 01844-7411
|
Sold
List Price
$625,000
MLS #
73250973
- Single Family
Sale Price
$675,000
Sale Date
7/25/24
|
| Rooms |
8 |
Full Baths |
2 |
Style |
Gambrel
/Dutch |
Garage Spaces |
2 |
GLA |
2,160SF |
Basement |
Yes |
| Bedrooms |
4 |
Half Baths |
0 |
Type |
Detached |
Water Front |
No |
Lot Size |
11,326SF |
Fireplaces |
1 |
Discover this exquisite gambrel style home in a prime Methuen location. Ideally situated near
shopping, dining, parks, and easy highway access, it offers an exceptional lifestyle balance. This
3-4 bedroom residence boasts gleaming hardwood floors, a beautifully renovated kitchen, and a
spacious family room perfect for movie nights and hosting guests. The first level also features a
formal living room, dining room, a full bath, and a versatile bedroom/office space with access to an
exterior deck. Upstairs, find three generously sized bedrooms and another full bath. Abundant
storage space in the basement, complete with laundry hookups. With newer windows throughout and a
two-car garage, this home is an absolute must-see.
Listing Office: Realty One Group Nest, Listing Agent: Vincent Forzese
View Map

|
|
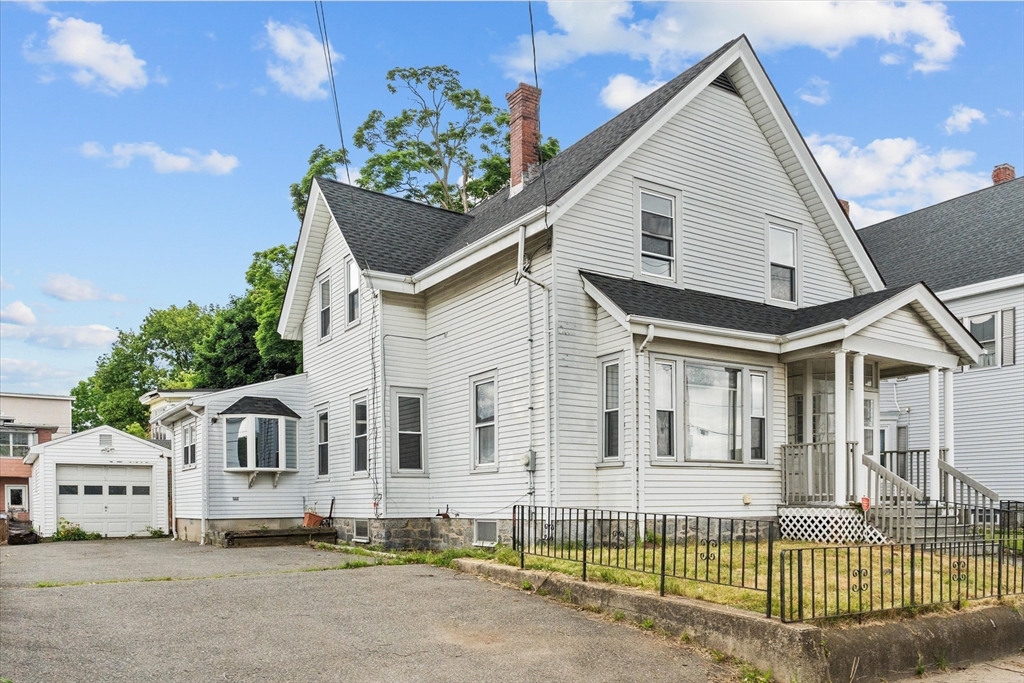
32 photo(s)

|
Lawrence, MA 01843-2631
(South Lawrence)
|
Sold
List Price
$534,900
MLS #
73252408
- Single Family
Sale Price
$540,000
Sale Date
7/25/24
|
| Rooms |
10 |
Full Baths |
2 |
Style |
Colonial |
Garage Spaces |
1 |
GLA |
2,256SF |
Basement |
Yes |
| Bedrooms |
5 |
Half Baths |
0 |
Type |
Detached |
Water Front |
No |
Lot Size |
5,000SF |
Fireplaces |
0 |
Great opportunity in South Lawrence! This oversized Colonial home, in a commercial zone, has great
potential as a two unit dwelling*. It offers 2 levels of living area with 10 rooms, 5 bedrooms, 2
full baths, ample living room, comfortable formal dining room, spacious eat-in kitchen, pantry,
laundry area, convenient closet spaces, front and back staircases, and boasts a new roof, updated
electrical, and newly refinished hardwood floors in the oversized den. The garage houses a vehicle
and much more with its additional storage room and the generous basement supplies all your other
safekeeping needs. Located conveniently on Route 28 within close proximity to the Robert Frost
School, Spark Academy Middle School, the Willoughby School, parks, shopping, and lots of dining
options with easy highway access to I495. Don't wait - schedule your showing today! *Buyer/Buyer
Agent to do due diligence.
Listing Office: Realty One Group Nest, Listing Agent: Olivares Molina TEAM
View Map

|
|
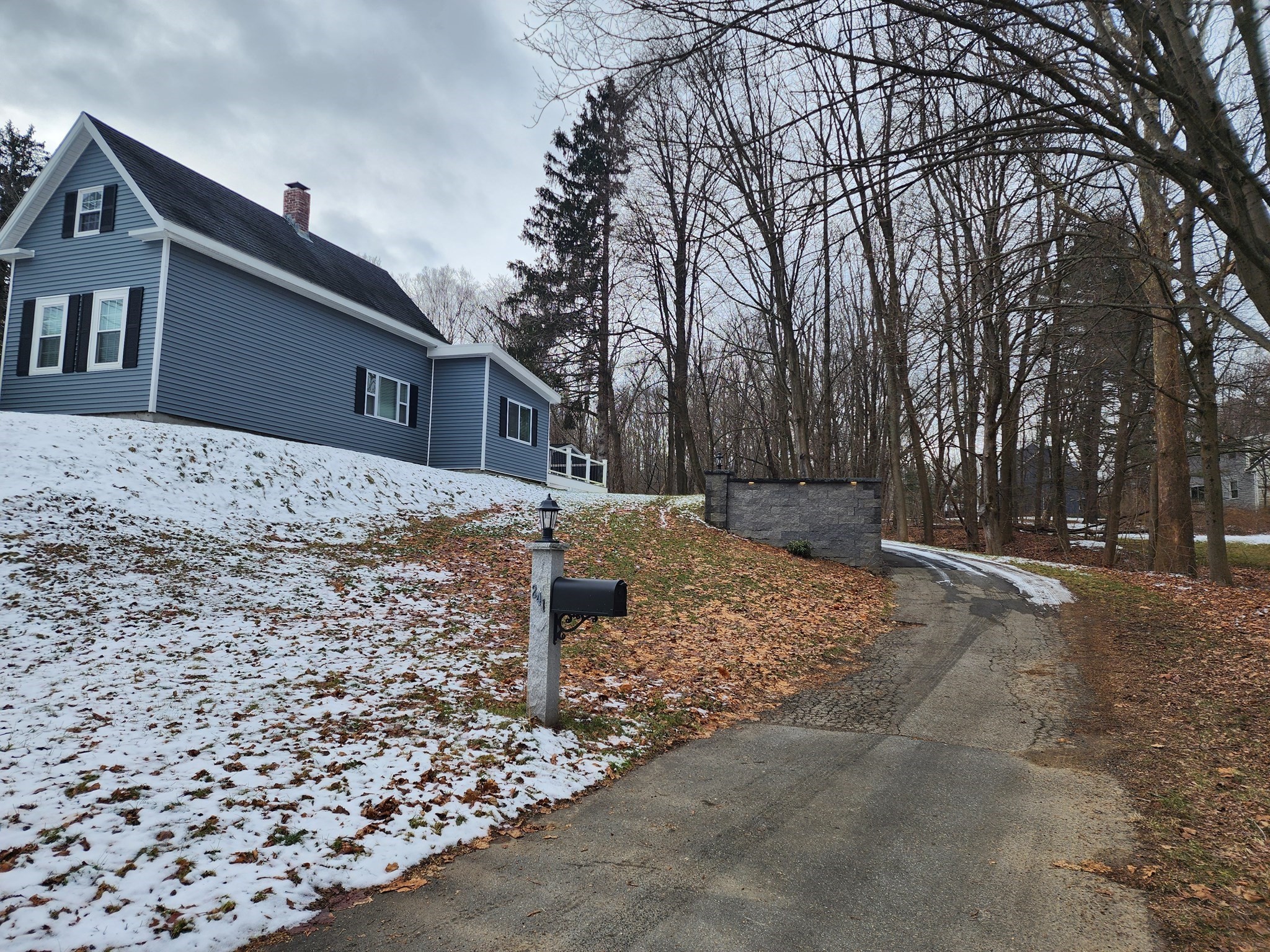
26 photo(s)
|
Haverhill, MA 01835
|
Sold
List Price
$549,900
MLS #
73198589
- Single Family
Sale Price
$550,000
Sale Date
7/24/24
|
| Rooms |
6 |
Full Baths |
1 |
Style |
Colonial |
Garage Spaces |
0 |
GLA |
1,077SF |
Basement |
Yes |
| Bedrooms |
3 |
Half Baths |
0 |
Type |
Detached |
Water Front |
No |
Lot Size |
20,443SF |
Fireplaces |
0 |
Welcome Home. this beautifully remodeled home is welcoming you. Offering 3 bedrooms with high
ceilings and skylight for those endless night views. Stainless high-end appliances. The Bluetooth
speaker is mounted in the ceiling. The enormous Deck invites you for a summer cookout. The living/
dining room offers an entrance to the deck. and the Beautiful Creek will sing to you.
Listing Office: Realty ONE Group Nest, Listing Agent: Juan Concepcion
View Map

|
|
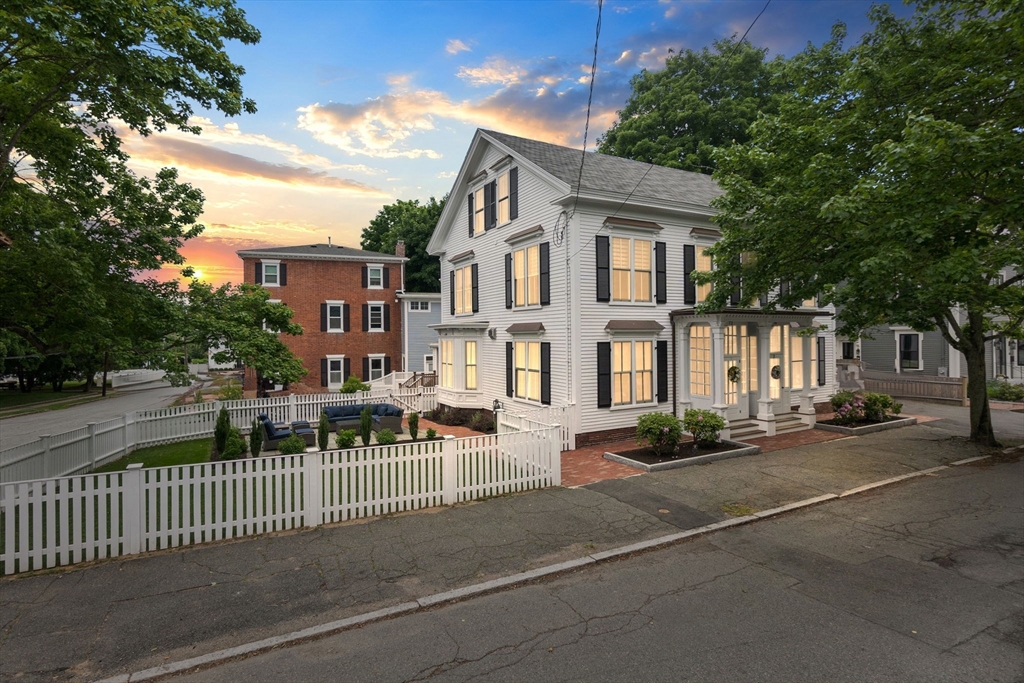
42 photo(s)
|
Newburyport, MA 01950
|
Sold
List Price
$1,599,900
MLS #
73249242
- Single Family
Sale Price
$1,650,000
Sale Date
7/24/24
|
| Rooms |
8 |
Full Baths |
3 |
Style |
Colonial |
Garage Spaces |
0 |
GLA |
2,485SF |
Basement |
Yes |
| Bedrooms |
3 |
Half Baths |
1 |
Type |
Detached |
Water Front |
No |
Lot Size |
3,700SF |
Fireplaces |
1 |
This home has earned a reputation in its own right as a stately home on the corner of Buck and
Washington, tastefully updated & intentionally preserved. The ceiling height and room sizes on the
1st floor balance grandeur and elegance while maintaining a comfortable home. Behind the kitchen is
a scullery - once you have one you can never go back! The historic nature of the stairway leading
both up and down is a centerpiece - a work of art! On the 2nd floor are two bedrooms, the primary
and a secondary - both are ensuites. As the staircase continues once again, the 3rd floor has a
bedroom, loft/office and another bathroom. Follow the staircase as it wraps all the way below grade
& there is a finished room currently being used as a family room and a work out space. This curated
corner lot has a blue stone patio, brick walkways, professional landscaping and is fully fenced in.
Many buyers felt they lost out on this home when it was fully renovated 2 years ago, don't make the
same mistake!
Listing Office: Realty One Group Nest, Listing Agent: Heather Rogers
View Map

|
|
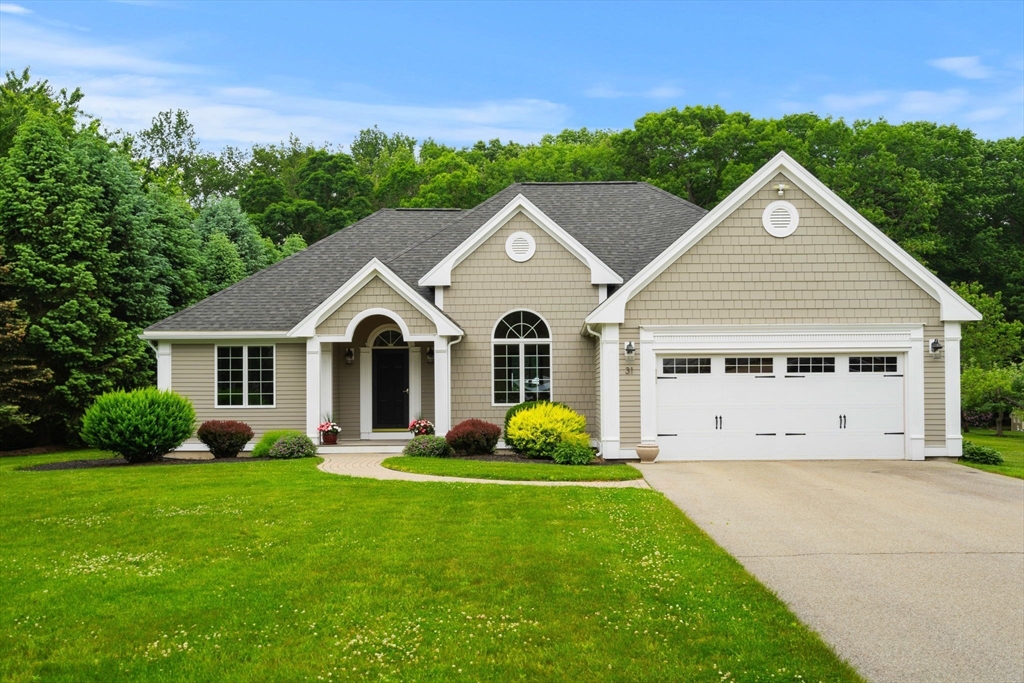
40 photo(s)
|
Salisbury, MA 01952
|
Sold
List Price
$689,000
MLS #
73252198
- Single Family
Sale Price
$805,000
Sale Date
7/24/24
|
| Rooms |
6 |
Full Baths |
2 |
Style |
Contemporary |
Garage Spaces |
2 |
GLA |
1,850SF |
Basement |
Yes |
| Bedrooms |
3 |
Half Baths |
0 |
Type |
Detached |
Water Front |
No |
Lot Size |
31,921SF |
Fireplaces |
0 |
Welcome to this stunning 3-bedroom, 2 bath contemporary home, designed for comfortable one-level
living sited on a beautiful country road. Flooded with natural light from expansive windows, this
bright and sunny residence offers a seamless blend of style and functionality. Enjoy the tranquility
of a large, private backyard—perfect for outdoor gatherings, gardening projects, or simply soaking
up the sunshine. Do you need more space? Check out this basement! It's perfect for a home office or
gym! Discover modern living at its finest in this beautiful home with close proximity to Bartlett
Farm & Cider Hill! First showings at the Open House Sat & Sun, 6/15 & 6/16 12-2pm. Offers
due Monday, 6/17 @ 5pm with 24 hour response time.
Listing Office: RE/MAX Bentley's, Listing Agent: Amy Lance
View Map

|
|
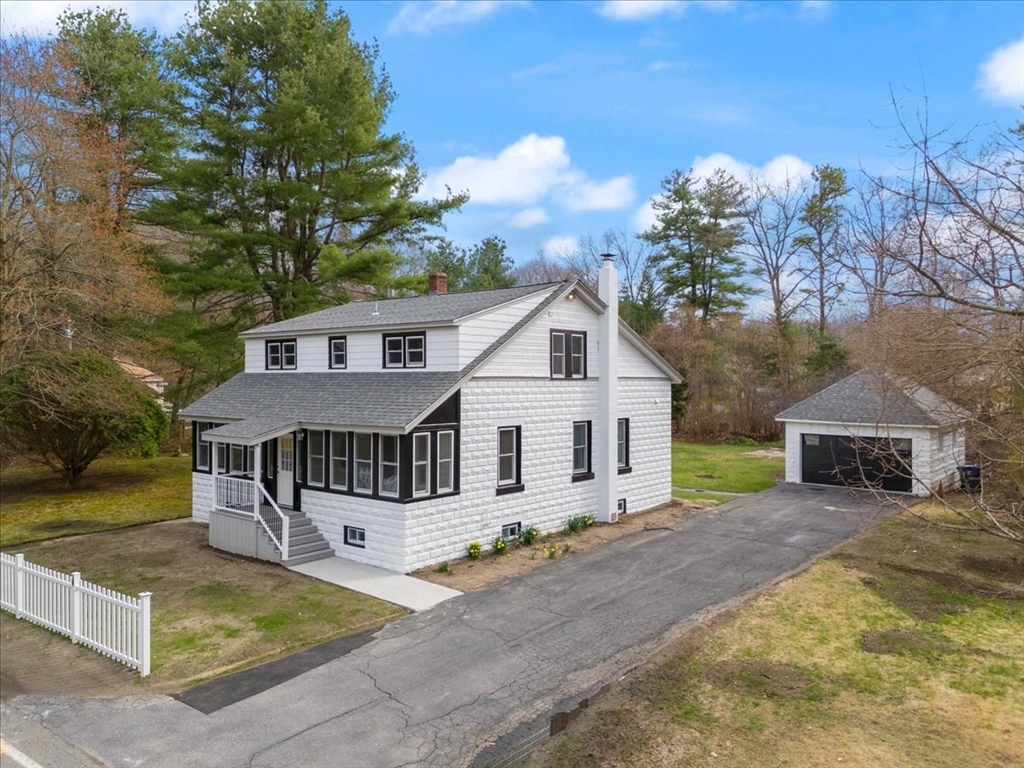
42 photo(s)

|
Methuen, MA 01844-1139
|
Sold
List Price
$649,990
MLS #
73226696
- Single Family
Sale Price
$652,000
Sale Date
7/22/24
|
| Rooms |
8 |
Full Baths |
2 |
Style |
Colonial |
Garage Spaces |
2 |
GLA |
2,041SF |
Basement |
Yes |
| Bedrooms |
4 |
Half Baths |
0 |
Type |
Detached |
Water Front |
No |
Lot Size |
22,399SF |
Fireplaces |
0 |
Here is you second chance. Seller is looking for a back-up offer. Book your showing today. Move-in
ready & spacious! This meticulously renovated 4-bedroom, 2 bathroom home boasts 2,041 sqft of living
space, perfect for those in need of more space. One large office with a closet offers potential for
a 5th bedroom. Enjoy modern upgrades throughout: new roof, all new windows, plumbing, kitchen, and
electrical systems and new appliances. Relax in the sparkling new bathrooms or unwind in the
expansive living areas. Ample storage with a 2-car garage and additional parking for up to 8
vehicles on the paved driveway. Over half acre of land great for hosting gatherings with friends and
loved ones. Plus, enjoy the convenience of a new connection to town sewer and the close proximity to
the NH border. This impressive home is ready for you to make memories!
Listing Office: Realty ONE Group Nest, Listing Agent: Jose Frias
View Map

|
|
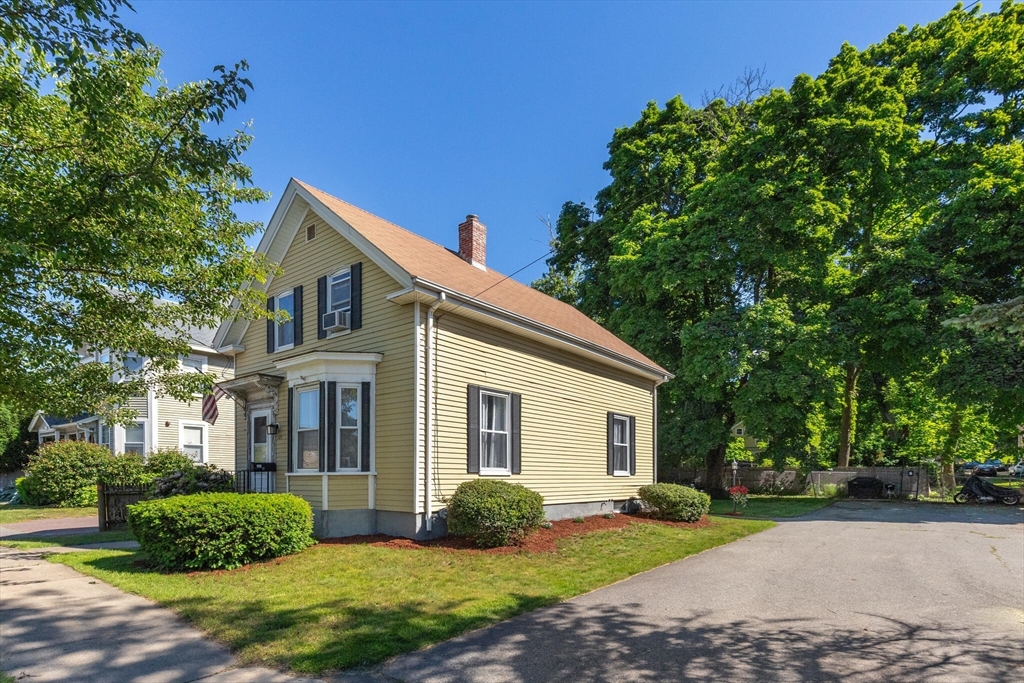
33 photo(s)

|
Ipswich, MA 01938
|
Sold
List Price
$529,900
MLS #
73252449
- Single Family
Sale Price
$530,000
Sale Date
7/22/24
|
| Rooms |
7 |
Full Baths |
1 |
Style |
Cape,
Other (See
Remarks) |
Garage Spaces |
0 |
GLA |
1,339SF |
Basement |
Yes |
| Bedrooms |
3 |
Half Baths |
0 |
Type |
Detached |
Water Front |
No |
Lot Size |
8,799SF |
Fireplaces |
0 |
Step into this enchanting home where modern upgrades merge with timeless charm. The owner's
meticulous renovations have transformed the upstairs bedrooms, offering comfort and style.
Downstairs, the dining room and kitchen area have been combined to create an open-concept layout,
perfect for entertaining and daily living. The partially renovated kitchen awaits your personal
touch. Contemporary updates breathe new life into the space, with customization to tailor it to your
preferences. While the cabinetry offers an opportunity for a refresh, envision crafting your
culinary haven with new appliances and a central island. Outside a large driveway allows for ample
parking and the backyard, shaded by a large tree, offers a relaxing retreat. Located in the heart of
downtown Ipswich, you're within a short distance to eateries and schools, and just minutes from the
train station, ideal for commuters. With the groundwork laid, unleash your creativity and infuse the
space with your unique style
Listing Office: Realty One Group Nest, Listing Agent: Karin Turner
View Map

|
|
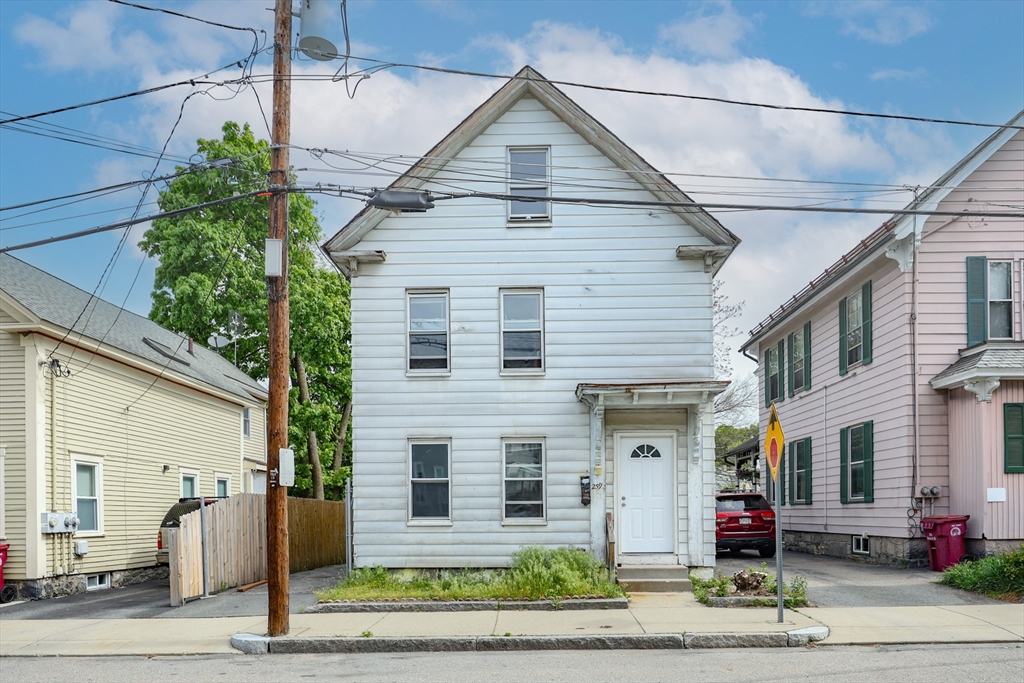
20 photo(s)

|
Lowell, MA 01851
|
Sold
List Price
$425,000
MLS #
73238965
- Single Family
Sale Price
$410,000
Sale Date
7/19/24
|
| Rooms |
10 |
Full Baths |
1 |
Style |
Colonial |
Garage Spaces |
0 |
GLA |
1,994SF |
Basement |
Yes |
| Bedrooms |
6 |
Half Baths |
1 |
Type |
Detached |
Water Front |
No |
Lot Size |
2,664SF |
Fireplaces |
0 |
Open House Saturday 12pm.This charming residence offers 6 bedrooms, 2 bathrooms, and just under
2,000 sq feet of living space. Conveniently located less than 10 minutes from UMass Lowell, the home
features a spacious living room, a well-appointed kitchen, and a versatile family room/dining area.
The property also includes a generous backyard, perfect for relaxation and gatherings. Similar
builds next door have been converted from single to 2-family homes. Situated in the heart of Lowell
with easy access to local amenities, this home is a fantastic opportunity. Schedule a showing
now!
Listing Office: Team Zingales Realty, LLC, Listing Agent: Jacob Giuffrida
View Map

|
|
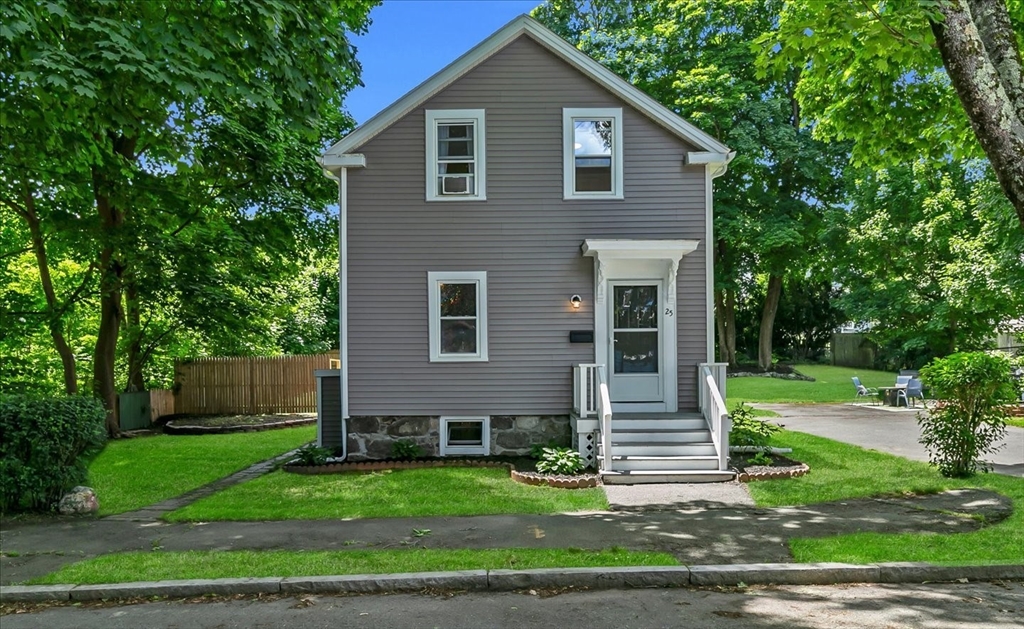
34 photo(s)

|
Salem, MA 01970
|
Sold
List Price
$599,000
MLS #
73251091
- Single Family
Sale Price
$625,000
Sale Date
7/17/24
|
| Rooms |
6 |
Full Baths |
1 |
Style |
Colonial |
Garage Spaces |
0 |
GLA |
1,085SF |
Basement |
Yes |
| Bedrooms |
3 |
Half Baths |
1 |
Type |
Detached |
Water Front |
No |
Lot Size |
10,511SF |
Fireplaces |
0 |
Charming presentation in this " move-in ready" North Salem colonial. Amazing lot for this location
offers great separation from abutters , ample off street parking ,multiple outdoor entertaining
options featuring outdoor firepit and newly installed fully fenced in dog run. Generous updated eat
in kitchen has GE stainless appliances, new white cabinets, granite countertops, tile backsplash and
direct access to deck for summertime grilling and outdoor dining. Warm decor is inviting and the
home presents a nice balance of modern updating and period charm. Three good sized bedrooms and
newly updated 1.5 bathrooms . Easy maintenance exterior with newer vinyl siding ( 1 year). This home
is ready to host your outdoor gatherings all in a super convenient, yet quiet, location . Welcome
home! Take the virtual tour attached to the listing. Location offers easy access to Peabody,
Danvers, Beverly, Highway , Shopping and Commuter Rail.
Listing Office: Keller Williams Realty Evolution, Listing Agent: Shannon Barror
View Map

|
|
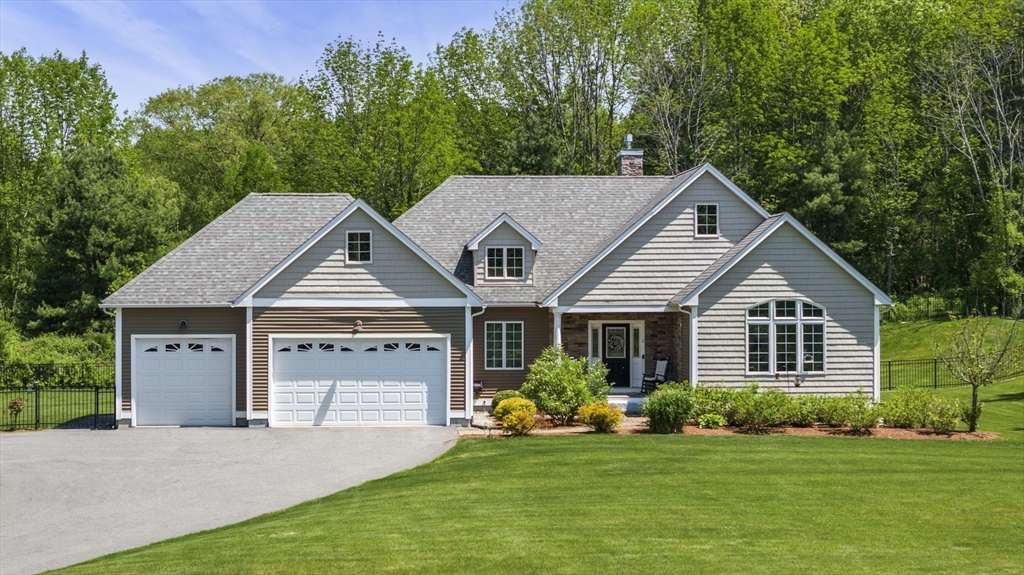
41 photo(s)

|
Merrimac, MA 01860
|
Sold
List Price
$925,000
MLS #
73242694
- Single Family
Sale Price
$1,050,000
Sale Date
7/15/24
|
| Rooms |
8 |
Full Baths |
2 |
Style |
Ranch |
Garage Spaces |
3 |
GLA |
2,799SF |
Basement |
Yes |
| Bedrooms |
4 |
Half Baths |
1 |
Type |
Detached |
Water Front |
No |
Lot Size |
2.00A |
Fireplaces |
2 |
*OFFER ACCEPTED - OPEN HOUSES CANCELLED* Are you looking for a 4-bedroom, 3-bathroom modern-style
ranch with picturesque views and room for future expansion? Look no further! This custom-built
property, located in a cul-de-sac neighborhood, sits atop a knoll and offers everything you need.
The gorgeous kitchen features a center island, stainless steel appliances, and granite counters. The
home boasts hardwood flooring, custom moldings, cathedral ceilings, and a spacious primary suite.
Additional features include a 3-car garage, maintenance-free exterior with Versetta Stone accents
around the front entrance and chimney, a fenced-in backyard, and a complete irrigation system.
Surrounded by the Merrimac Town Forest and adjacent to the Jay McClaren Memorial Trail, it is
conveniently located just a short drive from Route 495 and the New Hampshire border.
Listing Office: Keller Williams Realty Evolution, Listing Agent: Joyce Sullivan
View Map

|
|
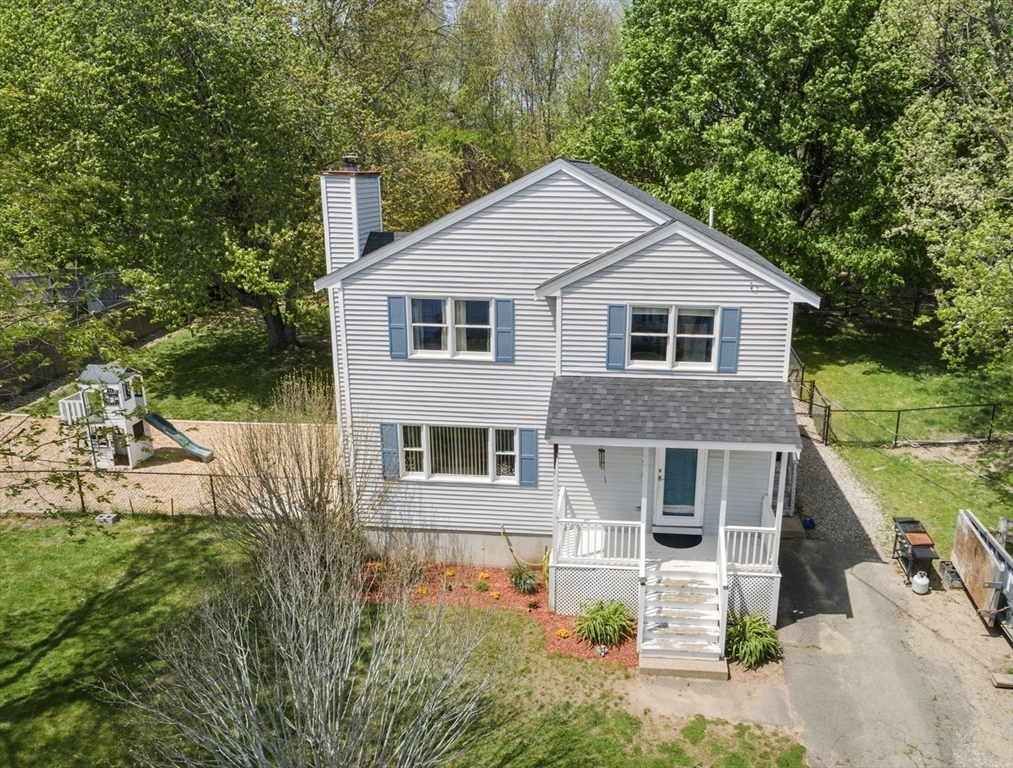
22 photo(s)
|
Haverhill, MA 01832
|
Sold
List Price
$475,000
MLS #
73241422
- Single Family
Sale Price
$557,000
Sale Date
7/12/24
|
| Rooms |
6 |
Full Baths |
1 |
Style |
Colonial |
Garage Spaces |
0 |
GLA |
1,302SF |
Basement |
Yes |
| Bedrooms |
3 |
Half Baths |
1 |
Type |
Detached |
Water Front |
No |
Lot Size |
12,001SF |
Fireplaces |
1 |
"Nestled in a sought-after neighborhood, this delightful 3 bed, 1.5 bath home exudes charm and
comfort. Built in 1994, it radiates warmth with its new roof and freshly installed water heater (May
2024). Step inside to discover a cozy living room, adorned with a crackling fireplace and new,
pet-friendly flooring, perfect for unwinding after a long day.The heart of the home, the kitchen,
showcases elegant granite countertops and seamlessly flows into the inviting dining area, creating
an ideal space for entertaining loved ones. As you step outside, you're greeted by a fenced backyard
oasis, featuring brand-new decking, a charming fire pit with built-in bench seating, and a
playground area, inviting endless outdoor enjoyment and relaxation. Retreat to one of the three
spacious bedrooms, each equipped with convenient closet systems, providing ample storage for your
belongings. The main bathroom offers a touch of luxury with his and her sinks, adding to the home's
comfort and convenience.
Listing Office: Realty One Group Nest, Listing Agent: Sean Fahey
View Map

|
|
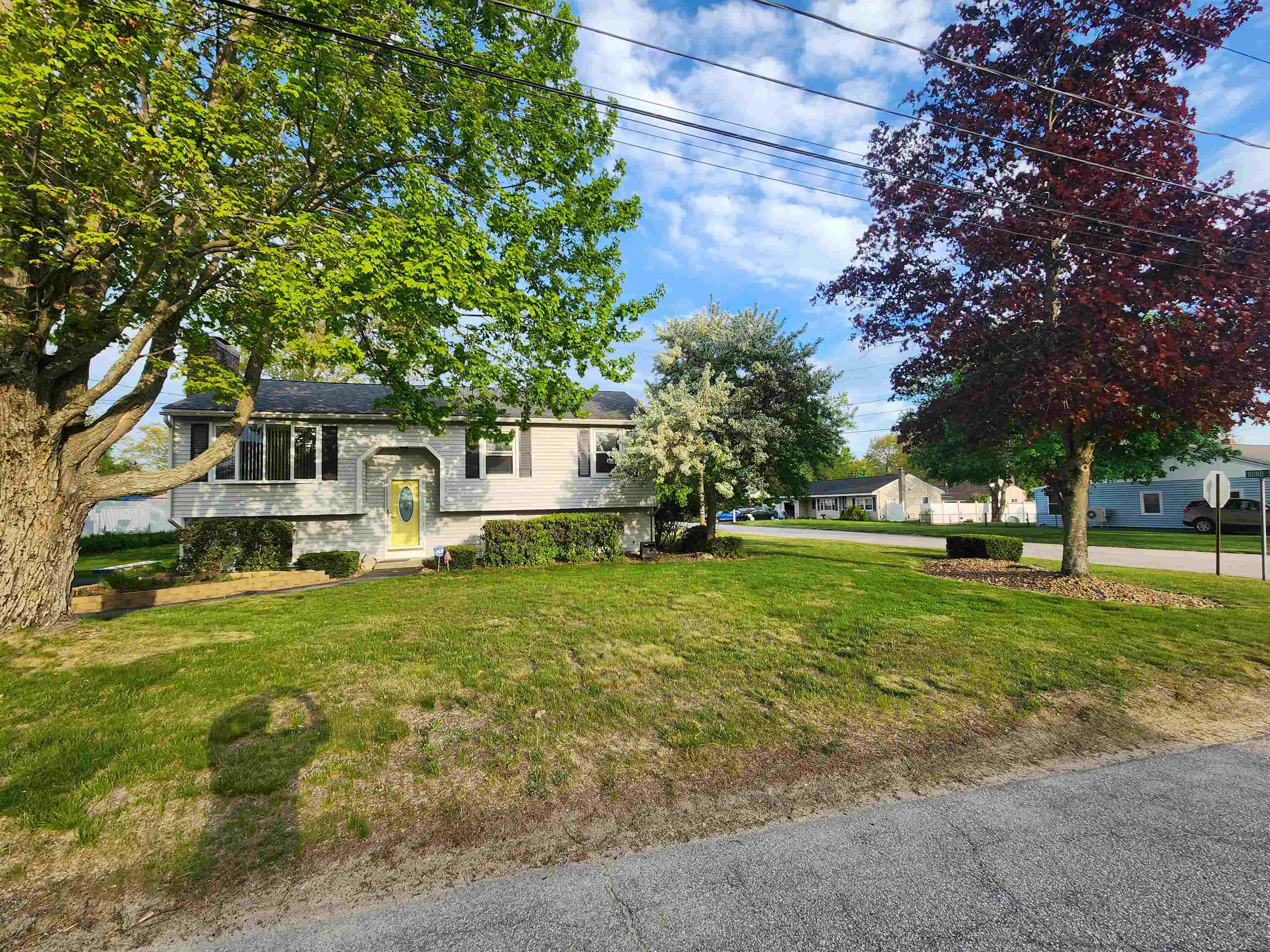
24 photo(s)
|
Hudson, NH 03051
|
Sold
List Price
$499,000
MLS #
4995828
- Single Family
Sale Price
$540,000
Sale Date
7/11/24
|
| Rooms |
8 |
Full Baths |
2 |
Style |
|
Garage Spaces |
0 |
GLA |
1,925SF |
Basement |
Yes |
| Bedrooms |
5 |
Half Baths |
0 |
Type |
|
Water Front |
No |
Lot Size |
10,019SF |
Fireplaces |
0 |
Here is your chance to own a beautiful 5 bedroom Split-Level in Hudson! Centrally located near
Hudson Memorial School and within walking distance of DQ. Easy access to all major routes including
3A, 102, 111, Rt 3 (Everett Turnpike) and Rt 93. Great floor plan with many updates throughout.
Vaulted ceiling over kitchen and living room area. New carpets and paint throughout home. Natural
gas heat and hot water, public water and sewer. Showings are delayed until open house on Saturday
May 18th 11-1 and Monday May 20th 3-5. Offer deadline May 21st 3pm.
Listing Office: New England Real Estate Discount, LLC, Listing Agent: Dillon Dumont
View Map

|
|
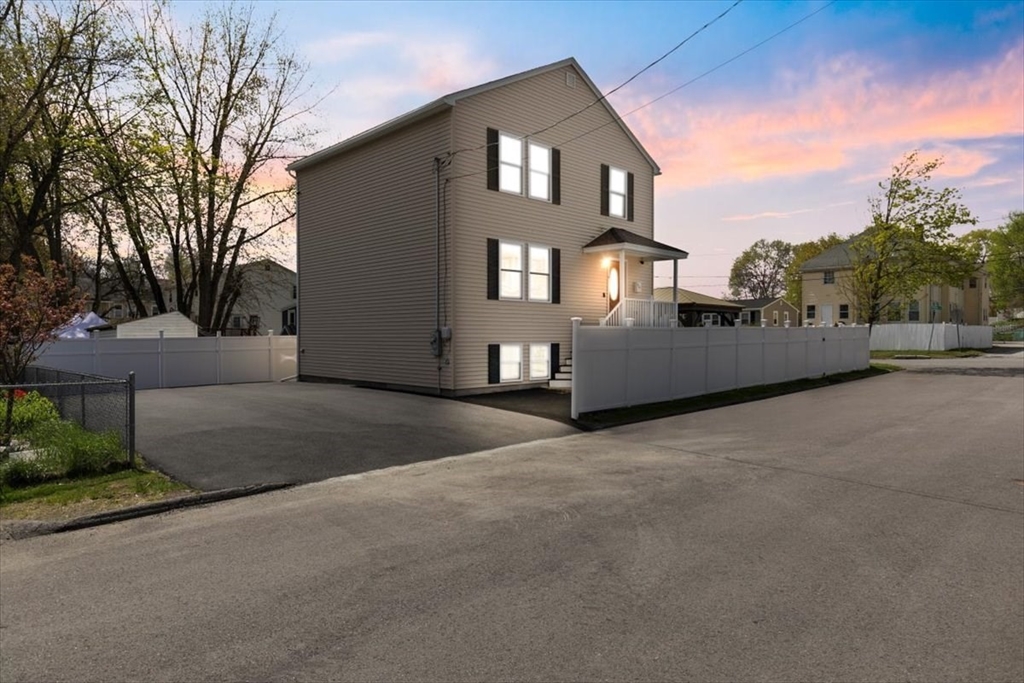
38 photo(s)

|
Lawrence, MA 01841
|
Sold
List Price
$579,000
MLS #
73230438
- Single Family
Sale Price
$584,000
Sale Date
7/8/24
|
| Rooms |
7 |
Full Baths |
1 |
Style |
Colonial |
Garage Spaces |
0 |
GLA |
2,000SF |
Basement |
Yes |
| Bedrooms |
3 |
Half Baths |
1 |
Type |
Detached |
Water Front |
No |
Lot Size |
4,196SF |
Fireplaces |
0 |
OPEN HOUSE CANCELLED, this home is fresher than a peppermint! Nestled on a corner lot, you will step
into gleaming hardwood floors that show off a large living room. Kitchen is fit for a chef with gas
cooking, tons of cabinetry, a breakfast bar, granite counters, and stainless steel appliances. Off
the dining room you can proceed outside onto the exterior deck overlooking the huge vinyl fenced in
yard and patio paver gazebo, Hello outdoor entertaining! Upstairs, you will find 3 ample bedrooms,
great closets, ceiling fans and a laundry closet to make that chore a little easier for you. Don't
miss the basement, step down into tiled floors boasting 500+ square foot of space to hang out and
enjoy a media room with a projector, sound system and pull down movie screen! The original owner has
maintained this home with fresh painted, exterior stair treads stained, new gutters and the
completely redone driveway with fresh hot top gives you off street parking for 6 cars!
Listing Office: Berkshire Hathaway HomeServices Verani Realty Methuen, Listing Agent:
Madison Pyburn
View Map

|
|
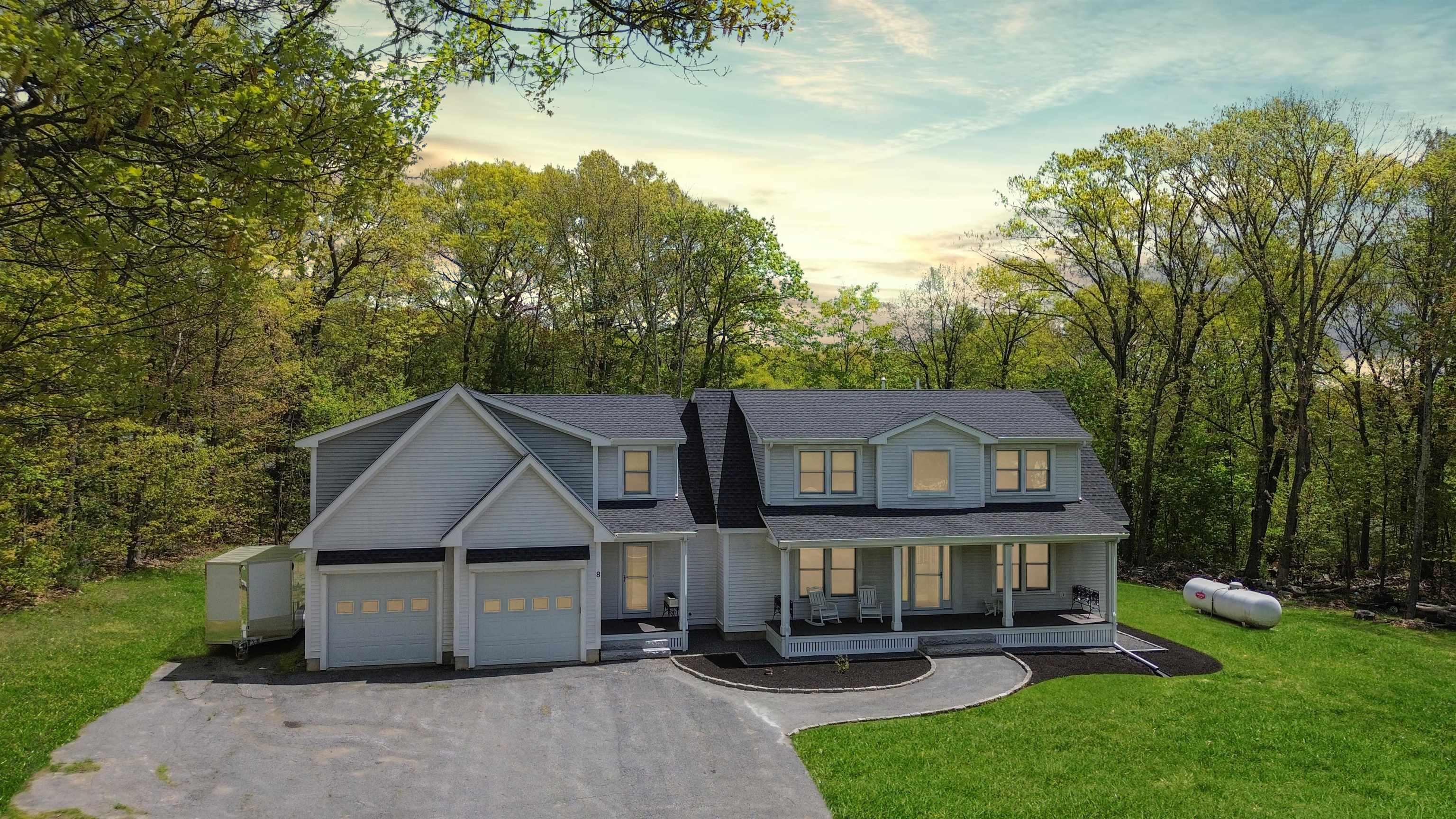
40 photo(s)
|
Pelham, NH 03076-3508
|
Sold
List Price
$799,900
MLS #
4995762
- Single Family
Sale Price
$775,000
Sale Date
7/5/24
|
| Rooms |
7 |
Full Baths |
2 |
Style |
|
Garage Spaces |
2 |
GLA |
3,014SF |
Basement |
Yes |
| Bedrooms |
3 |
Half Baths |
1 |
Type |
|
Water Front |
No |
Lot Size |
1.06A |
Fireplaces |
0 |
Make your dream house a reality! This beautiful, 6-year-old Cape in a quiet, serene setting checks
all the boxes. Relax on your front farmers porch or watch the trees rustling in the breeze from your
sizeable backyard patio as summer begins. This home has a convenient two car garage, open concept
floor plan, hardwood flooring on both levels and is built with future expansion possibilities. The
first floor welcomes with an open flow from mudroom to kitchen & dining to the family room with gas
fireplace. Beautiful white cabinetry, granite countertops and stainless appliances will delight the
cook. Upstairs, the primary suite has a beautiful spa-like bath and two closets, perfect for your
storage needs, and adjacent laundry area. Two additional sizeable bedrooms and a guest bath complete
this level. Don’t miss the opportunity to make this your own! Showings begi Saturday
5/18/24
Listing Office: Realty ONE Group NEST, Listing Agent: Vincent Forzese
View Map

|
|
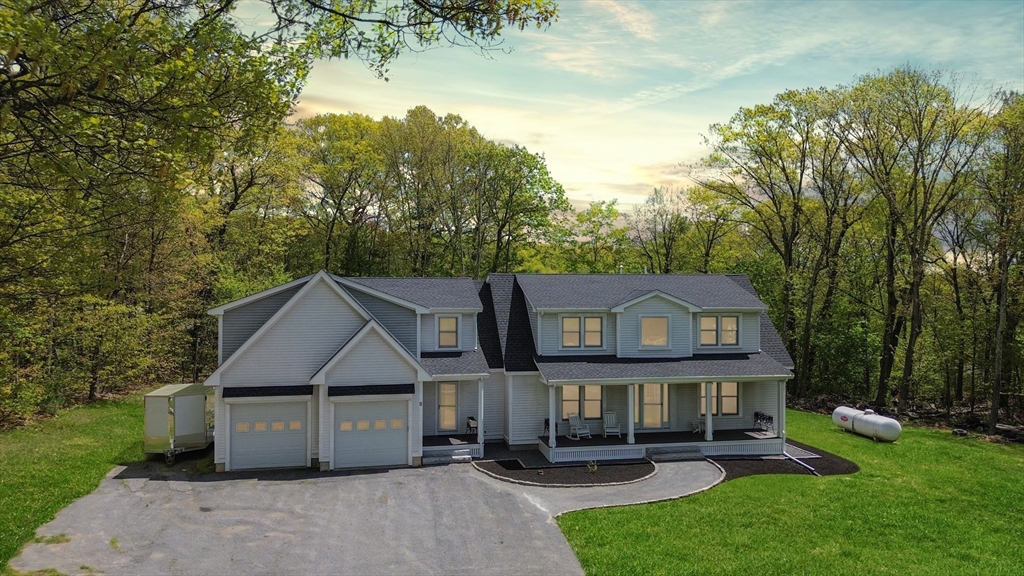
42 photo(s)
|
Pelham, NH 03076
|
Sold
List Price
$799,900
MLS #
73238416
- Single Family
Sale Price
$775,000
Sale Date
7/5/24
|
| Rooms |
7 |
Full Baths |
2 |
Style |
Colonial |
Garage Spaces |
2 |
GLA |
3,014SF |
Basement |
Yes |
| Bedrooms |
3 |
Half Baths |
1 |
Type |
Detached |
Water Front |
No |
Lot Size |
1.06A |
Fireplaces |
1 |
Make your dream house a reality! This beautiful, 6-year-old Colonial in a quiet, serene setting
checks all the boxes. Relax on your front farmers porch or watch the trees rustling in the breeze
from your sizeable backyard patio as summer begins. This home has a convenient two car garage, open
concept floor plan, hardwood flooring on both levels and is built with future expansion
possibilities. The first floor welcomes with an open flow from mudroom to kitchen & dining to the
family room with gas fireplace. Beautiful white cabinetry, granite countertops and stainless
appliances will delight the cook. Upstairs, the primary suite has a beautiful spa-like bath and two
closets, perfect for your storage needs, and adjacent laundry area. Two additional sizeable bedrooms
and a guest bath complete this level. Don�t miss the opportunity to make this your own!
Listing Office: Realty One Group Nest, Listing Agent: Vincent Forzese
View Map

|
|
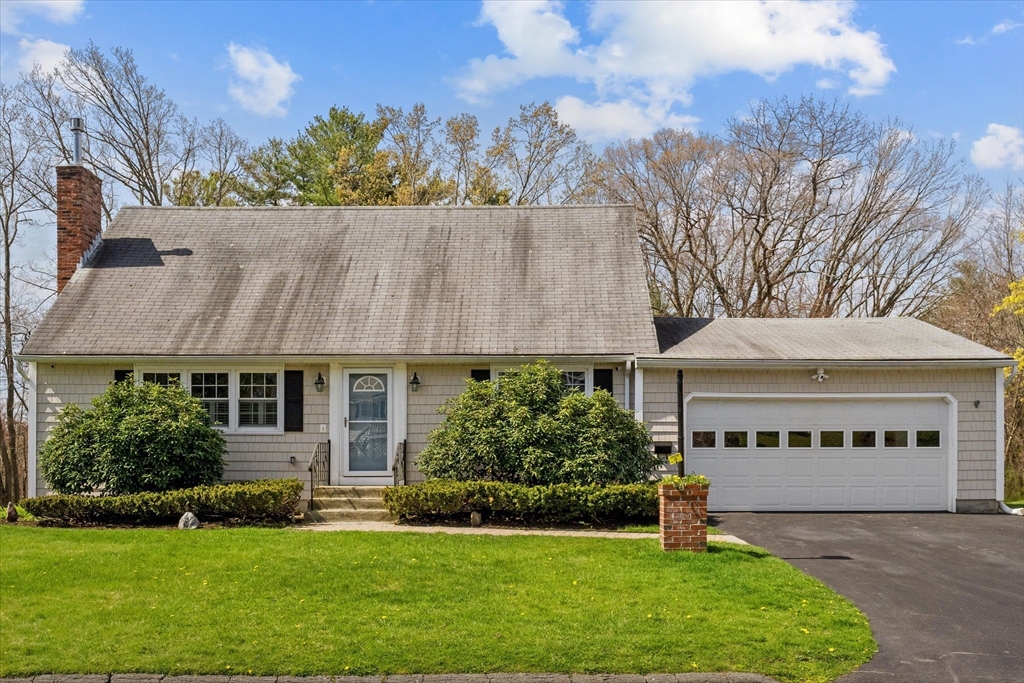
36 photo(s)
|
Methuen, MA 01844
|
Sold
List Price
$689,900
MLS #
73230719
- Single Family
Sale Price
$689,900
Sale Date
7/1/24
|
| Rooms |
5 |
Full Baths |
2 |
Style |
Cape |
Garage Spaces |
2 |
GLA |
2,801SF |
Basement |
Yes |
| Bedrooms |
3 |
Half Baths |
0 |
Type |
Detached |
Water Front |
No |
Lot Size |
16,291SF |
Fireplaces |
1 |
This delightful residence boasts 3 bedrooms and 2 bathrooms, featuring a cozy living and dining
area, with a convenient first-floor bedroom. Enjoy the spacious family and bonus rooms in the
basement, perfect for various activities. Step onto the back deck to admire the beautiful backyard,
all nestled in a lovely neighborhood. Plus, park effortlessly with a 2-car garage. Do not miss out
on the opportunity to make this place your home and visit us at the open houses Sat May 4 12:00 to
2:00 & Sun May 5 12:00 to 2:00
Listing Office: Realty One Group Nest, Listing Agent: Olivares Molina TEAM
View Map

|
|
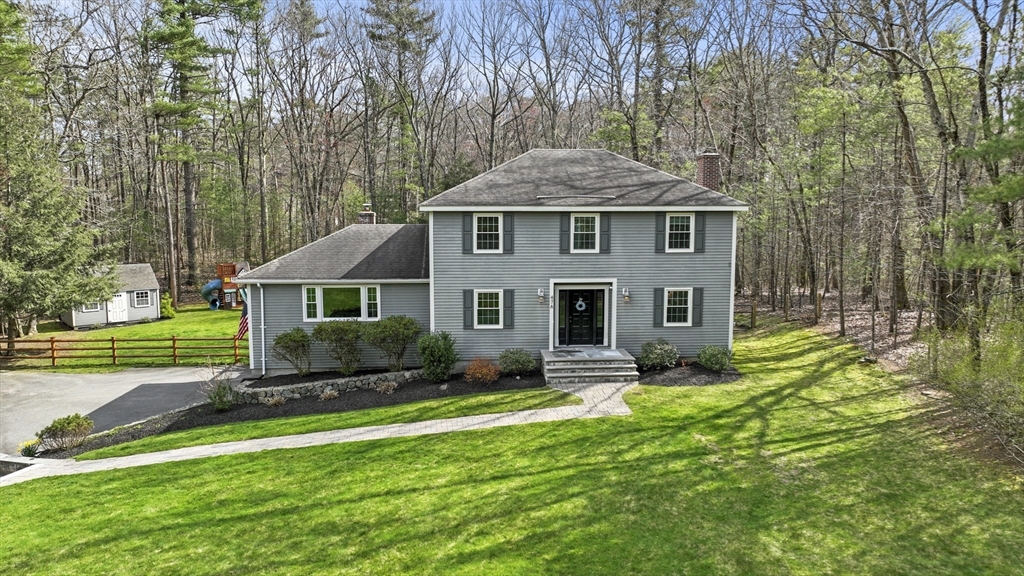
42 photo(s)

|
Boxford, MA 01921
|
Sold
List Price
$939,000
MLS #
73230289
- Single Family
Sale Price
$925,000
Sale Date
6/28/24
|
| Rooms |
9 |
Full Baths |
2 |
Style |
Colonial |
Garage Spaces |
2 |
GLA |
2,803SF |
Basement |
Yes |
| Bedrooms |
4 |
Half Baths |
1 |
Type |
Detached |
Water Front |
No |
Lot Size |
2.05A |
Fireplaces |
2 |
This exquisite Colonial in Boxford epitomizes luxury living! Crafted with precision and attention to
detail with 4 bedrooms, 2.5 bathrooms, 2 car garage, finished basement and picturesque backyard!
Head inside to find an amazing home to entertain; open floor plan, formal dining room, family room
AND living room! The kitchen is a chefs dream; stainless steel appliances, ample storage and meal
prep space as well as easy access to the back yard. 1st floor laundry makes chores a breeze! Retreat
to the primary suite, complete with a full bathroom and custom-built closets, offering a private
sanctuary to unwind and recharge. 3 more bedrooms and an additional full bathroom finish the upper
level. Venture downstairs to the lower level, a versatile space boasting a bar area and additional
living space! Outside, imagine hosting summer parties here; soak in the hot tub, let the dogs run in
the fully fenced in yard, or gather around the firepit! All of this moments from highway access in
Boxford!
Listing Office: Lamacchia Realty, Inc., Listing Agent: Jonathan Mannion
View Map

|
|
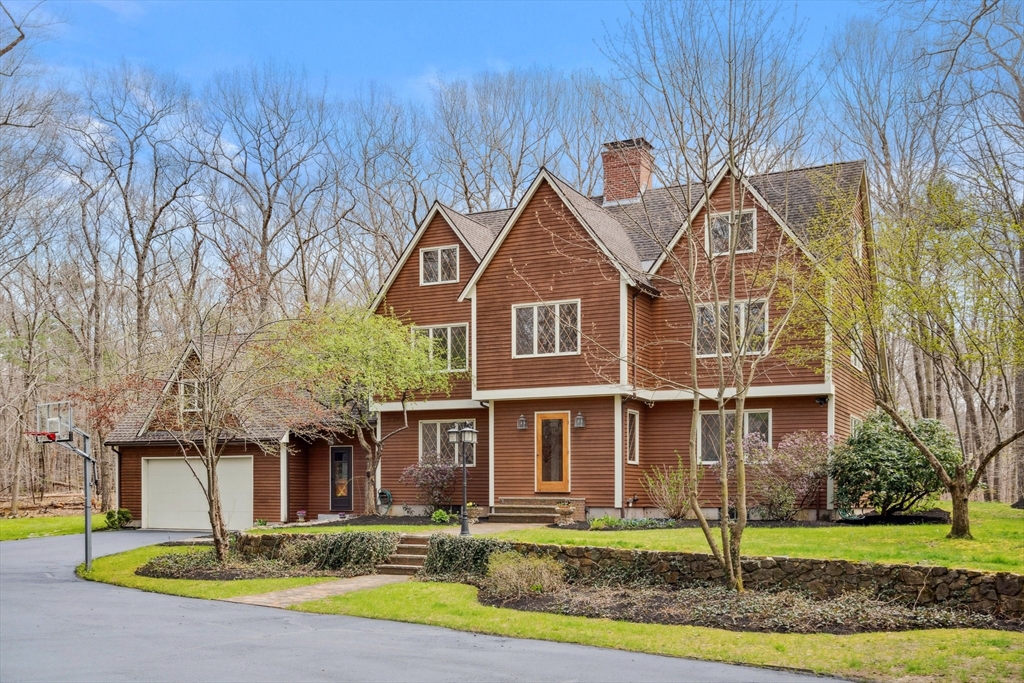
42 photo(s)

|
Essex, MA 01929
|
Sold
List Price
$949,777
MLS #
73230809
- Single Family
Sale Price
$975,000
Sale Date
6/28/24
|
| Rooms |
12 |
Full Baths |
3 |
Style |
Colonial |
Garage Spaces |
2 |
GLA |
4,278SF |
Basement |
Yes |
| Bedrooms |
5 |
Half Baths |
2 |
Type |
Detached |
Water Front |
No |
Lot Size |
1.25A |
Fireplaces |
2 |
This is the best value in Essex! This early American Colonial replica home has tons of character and
offers 4200 sf of living space, 5 Bdrms, and 3+ bathrooms. This home boasts many special features;
hardwood floors, 2 FP's and a woodstove, and updated Main & Primary bathrooms are few that need
mentioning. Privacy abounds and the peaceful setting is sure to please! With a large deck, covered
patio and just the right amount of yard space this is just what you've been looking for. Did I
mention plenty of parking, a whole house generator, and large basement for your storage needs. If
you are an outdoor enthusiast ,Chebacco Lake is right around the corner. Offering hiking trails,
fishing, kayaking, and swimming. Don't let this one slip away.
Listing Office: Realty One Group Nest, Listing Agent: The Good Life Real Estate Group
View Map

|
|
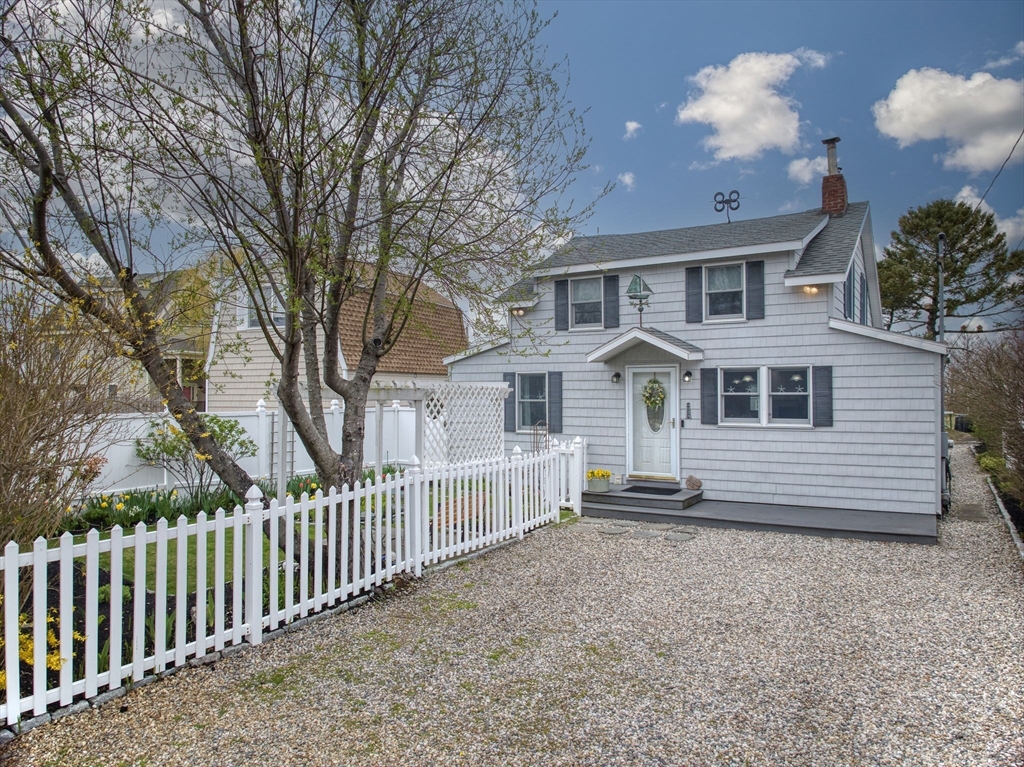
38 photo(s)

|
Newburyport, MA 01950
(Plum Island)
|
Sold
List Price
$850,000
MLS #
73232523
- Single Family
Sale Price
$910,367
Sale Date
6/28/24
|
| Rooms |
5 |
Full Baths |
1 |
Style |
Cape |
Garage Spaces |
0 |
GLA |
1,192SF |
Basement |
Yes |
| Bedrooms |
2 |
Half Baths |
1 |
Type |
Detached |
Water Front |
No |
Lot Size |
6,660SF |
Fireplaces |
0 |
PLUM ISLAND PERFECTION! Whether you've been searching for the perfect year round, fully updated Plum
Island home or a turnkey vacation property for an amazing investment, you've found it at 224
Northern Boulevard! This home has been lovingly and meticulously improved during the sellers
ownership and it shows! Enjoy sunrises from the expansive back deck or screened porch and sunsets in
the stunning gardens which grace the fenced front yard. Inside you'll find warm oak and wide pine
flooring, a spacious kitchen, dining room, living room with wood stove for chillier days, full bath
with laundry on the 1st floor, with 2 bedrooms and 1/2 bath on the 2nd floor. Full basement, A/C,
ample parking, outdoor shower, storage shed, low maintenance vinyl shakes, composite trim, decks and
a newer roof are just some of the features of this wonderful home! Waterviews from 2nd floor, a
short walk to the beach and a short drive to downtown Newburyport. Offers, if any, due by Monday,
May 6th at 6pm.
Listing Office: William Raveis Real Estate, Listing Agent: Cheryl Caldwell
View Map

|
|
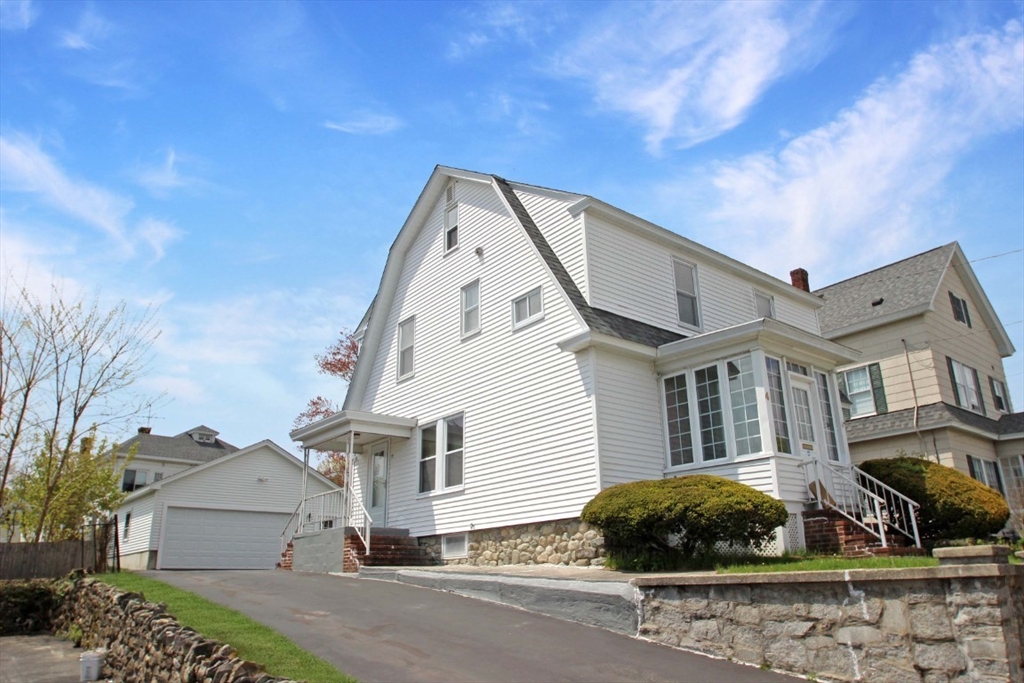
16 photo(s)
|
Methuen, MA 01844
|
Sold
List Price
$499,900
MLS #
73237466
- Single Family
Sale Price
$570,000
Sale Date
6/28/24
|
| Rooms |
6 |
Full Baths |
1 |
Style |
Colonial |
Garage Spaces |
2 |
GLA |
2,352SF |
Basement |
Yes |
| Bedrooms |
3 |
Half Baths |
1 |
Type |
Detached |
Water Front |
No |
Lot Size |
5,663SF |
Fireplaces |
0 |
You will love this classic 3 bedroom colonial, which offers the perfect blend of old world charm,
combined with all of the modern day conveniences you desire. Hardwood floors span throughout the
main living area, as well as the bedrooms! Central air cools the 2nd floor, while a ductless mini
split handles the 1st floor. A BRAND NEW ROOF was just installed this month, and the oversized 2
car garage offers ample room for vehicles plus toys! A modern gas heating system, vinyl siding, and
thermo-pane windows means you will be living easy, with very low maintenance, for many years to
come! Location is prime, set on a quiet, dead end street, yet close to shopping, downtown, and
highways. All offers will be reviewed Monday evening, at 6:00 PM.
Listing Office: Century 21 McLennan & Company, Listing Agent: Matthew McLennan
View Map

|
|
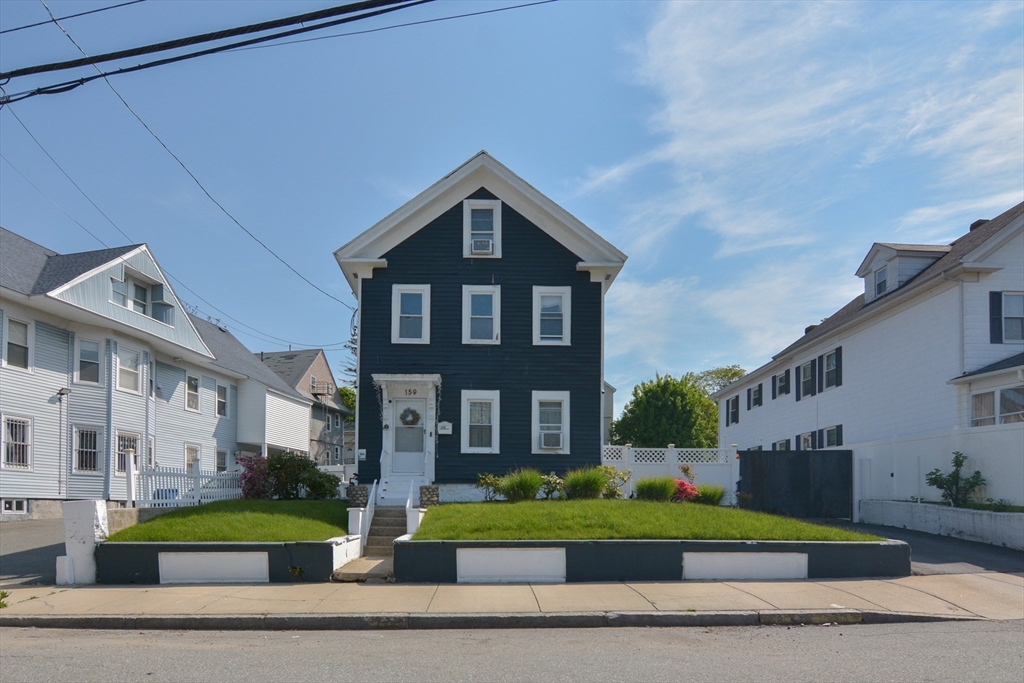
42 photo(s)
|
Lawrence, MA 01841
|
Sold
List Price
$589,900
MLS #
73237681
- Single Family
Sale Price
$570,000
Sale Date
6/28/24
|
| Rooms |
8 |
Full Baths |
2 |
Style |
Colonial |
Garage Spaces |
0 |
GLA |
1,732SF |
Basement |
Yes |
| Bedrooms |
4 |
Half Baths |
0 |
Type |
Detached |
Water Front |
No |
Lot Size |
9,000SF |
Fireplaces |
0 |
Welcome Spring in this charming 4-bedroom, 2 bath colonial in Prospect Hill. The home features a
modern, open concept kitchen, dining and living room area with wetbar, laundry facilities, and full
bath. The upper level offers 3 spacious bedrooms with good sized closets and full bath. The finished
attic offers an additional living space that can double as a bedroom, family room or home office.
The exterior offers a spacious lot with off-street parking, and outdoor recreation area perfect for
Summer gatherings. The property is conveniently located near hospitals, shopping centers, down-town
restaurants, and I-495.
Listing Office: Keller Williams Realty, Listing Agent: Coa Realty Group
View Map

|
|
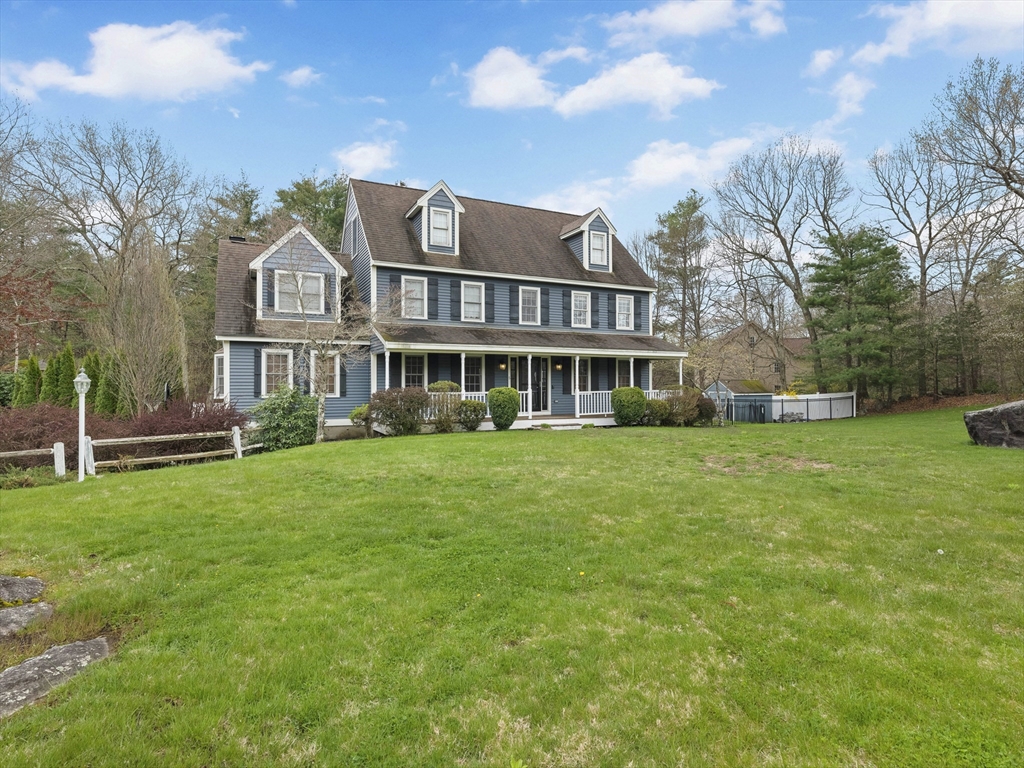
39 photo(s)
|
Georgetown, MA 01833
|
Sold
List Price
$889,000
MLS #
73232121
- Single Family
Sale Price
$892,000
Sale Date
6/27/24
|
| Rooms |
10 |
Full Baths |
3 |
Style |
Colonial |
Garage Spaces |
2 |
GLA |
3,139SF |
Basement |
Yes |
| Bedrooms |
4 |
Half Baths |
1 |
Type |
Detached |
Water Front |
No |
Lot Size |
40,436SF |
Fireplaces |
1 |
This expanded farmhouse colonial is nestled in a small neighborhood on a lot that holds so much
character and privacy. 4 finished floors offers room for everyone. Envision friends and family in
the large first floor gathering space where meals and memories will be made. The kitchen was
remodeled in '09/10 in a timeless french country aesthetic, making great utility of the entire
space. The family room, with french sliders and wood burning fireplace invites you to relax. A
study, full bathroom and 3 season porch complete the main level. The 2nd floor offers 2 bedrooms, a
bathroom w/ tub, laundry room and the primary bedroom with XL walk through closet and en suite bath
with tub. The attic was finished w/ a bedroom, 1/2 bath and sitting room, great for older kids, au
pair or separate office spaces. The exterior of the home is an oasis with the heated saltwater pool
with waterfall, treehouse with electric and separate garden area. Be home & settled by the start of
summer.
Listing Office: Realty ONE Group Nest, Listing Agent: Tamara Schofield
View Map

|
|
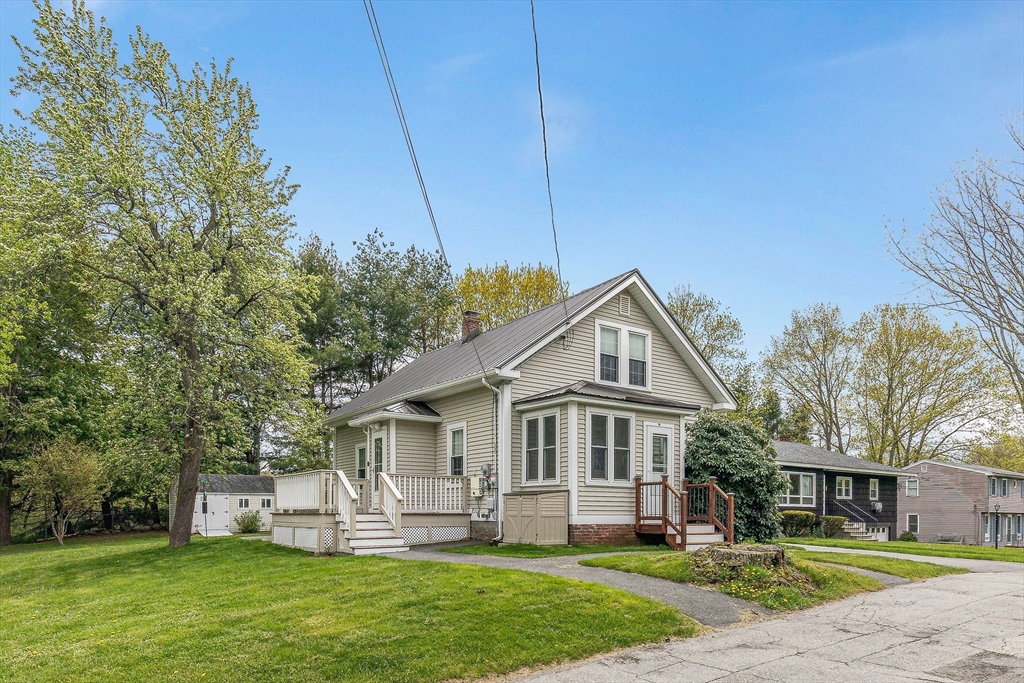
28 photo(s)
|
Methuen, MA 01844
|
Sold
List Price
$519,900
MLS #
73239231
- Single Family
Sale Price
$565,000
Sale Date
6/27/24
|
| Rooms |
6 |
Full Baths |
2 |
Style |
Cape |
Garage Spaces |
0 |
GLA |
1,296SF |
Basement |
Yes |
| Bedrooms |
4 |
Half Baths |
0 |
Type |
Detached |
Water Front |
No |
Lot Size |
10,585SF |
Fireplaces |
0 |
Welcome to this delightful, well cared for Cape style home at 70 Adams Ave, Methuen, MA in a quiet
picturesque neighborhood! This charming residence offers 4 well appointed bedrooms and two full
baths, making it perfect for families or those who love to entertain. The classic Cape Cod
architecture offers timeless appeal, with cozy living spaces filled with natural light on the first
floor. Outside, you'll find a large, beautifully maintained yard, ideal for summer barbecues,
gardening, or simply relaxing with a book. The home is located in a friendly, quiet neighborhood,
providing a peaceful retreat while still being conveniently close to Merrimack Valley Golf Club,
schools, parks, shopping centers, and major highways for easy commuting. Don't miss out on the
opportunity to own this wonderful Cape style home in Methuen. It's the perfect blend of charm,
comfort, and convenience. No showings until first open house Saturday 5/18 & Sunday 5/19
12-1:30pm.
Listing Office: Realty One Group Nest, Listing Agent: Shamus Quirk
View Map

|
|
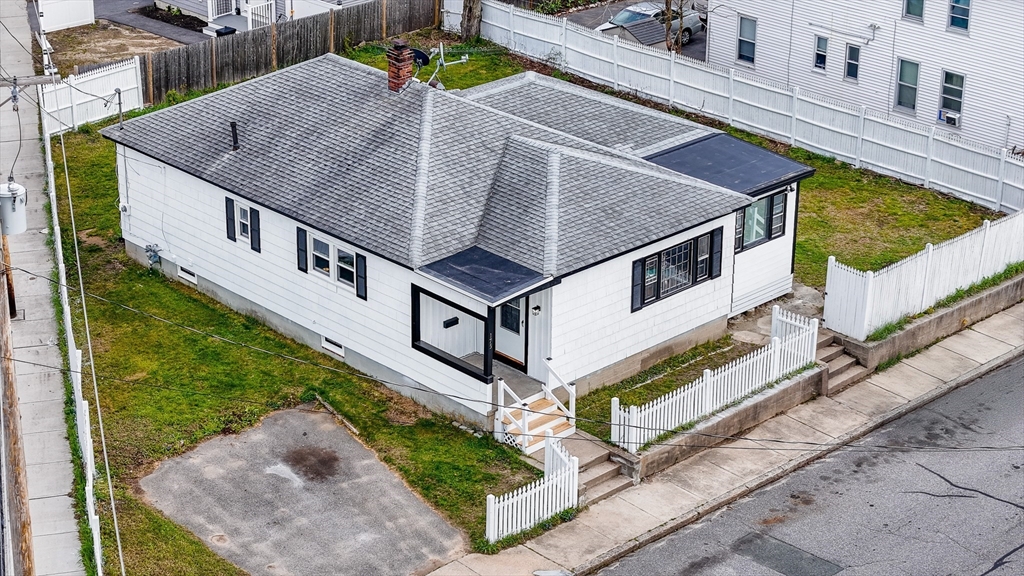
32 photo(s)

|
Lowell, MA 01850-2026
(Centralville)
|
Sold
List Price
$499,900
MLS #
73235857
- Single Family
Sale Price
$554,000
Sale Date
6/26/24
|
| Rooms |
7 |
Full Baths |
1 |
Style |
Ranch |
Garage Spaces |
0 |
GLA |
1,458SF |
Basement |
Yes |
| Bedrooms |
3 |
Half Baths |
0 |
Type |
Detached |
Water Front |
No |
Lot Size |
6,797SF |
Fireplaces |
0 |
Welcome to your dream home! Nestled on a sprawling corner lot, this immaculate 3-bedroom, 1-bathroom
abode offers the perfect blend of charm, comfort, and modern luxury. Step inside to discover a
beautifully remodeled interior that seamlessly marries classic elegance with contemporary flair. The
heart of the home beckons with a double-sized living room, providing ample space for relaxation and
entertainment. Adjacent, the formal dining room sets the stage for memorable meals, while the eat-in
kitchen boasts stylish finishes, sleek appliances, and abundant natural light, creating an inspiring
culinary haven. Venture downstairs to discover a versatile basement awaiting your personal touch.
With the potential to double the size of the home, the possibilities are endless—whether you
envision a spacious family room, a home gym, or a creative studio, the choice is yours. This home
offers easy access to amenities, schools, parks, and more, ensuring a lifestyle of convenience and
comfort!
Listing Office: Keller Williams Realty-Merrimack, Listing Agent: Mindy Dopler Nelson
View Map

|
|
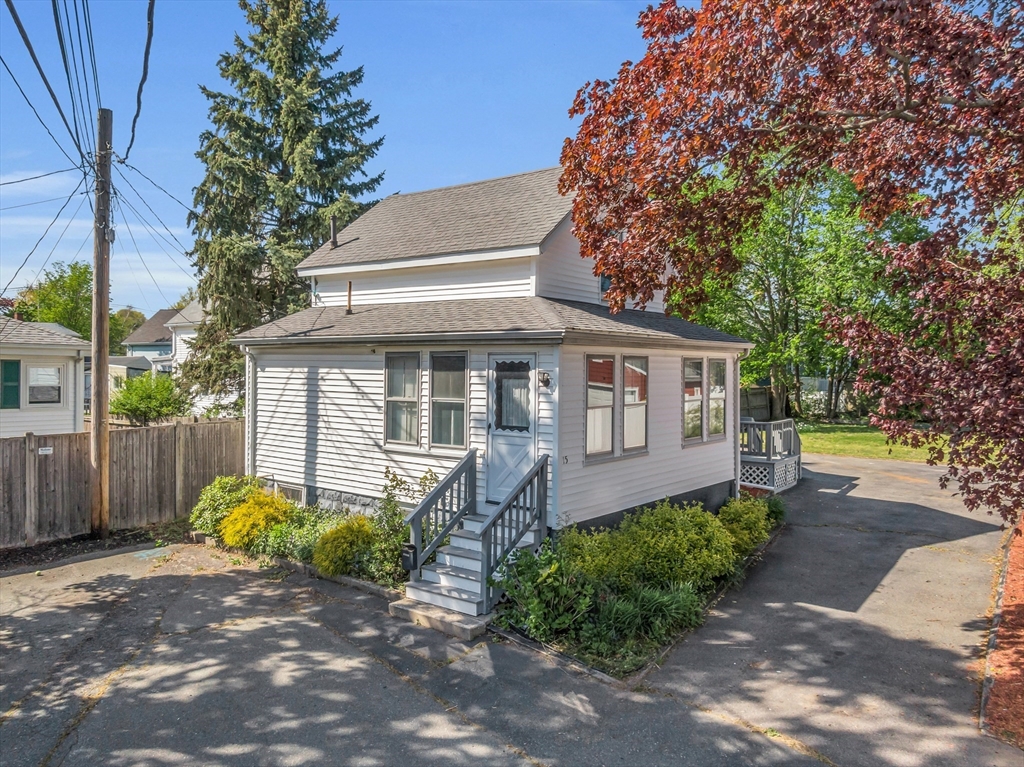
20 photo(s)

|
Lynn, MA 01904-2418
|
Sold
List Price
$359,000
MLS #
73238664
- Single Family
Sale Price
$360,000
Sale Date
6/26/24
|
| Rooms |
3 |
Full Baths |
1 |
Style |
Other (See
Remarks) |
Garage Spaces |
0 |
GLA |
737SF |
Basement |
Yes |
| Bedrooms |
1 |
Half Baths |
0 |
Type |
Detached |
Water Front |
No |
Lot Size |
4,837SF |
Fireplaces |
0 |
Welcome to this single-family home in a desirable area near Flax Pond on a dead-end street. This
move-in-ready condo alternative offers lots of potential to first-time home buyers and is a perfect
starter home for someone looking to make personal touches. The home features an eat-in kitchen with
plenty of sunlight and a large living room with French doors, which leads to an enclosed finished
porch that could be used in various ways. The second floor is solely dedicated to the spacious
primary bedroom. Additional features include ample storage space in the basement, a long driveway
for off-street parking, a great flat partially fenced-in yard Perfect for entertaining, and a bonus
shed. It is conveniently located close to Swampscott and Historic Salem, with access to public
transportation, major highways, and walking trails. Recent improvements: Water heater 2024. The roof
and front & back stairs are less than five years old.
Listing Office: Coldwell Banker Realty - Haverhill, Listing Agent: Will Olsen
View Map

|
|
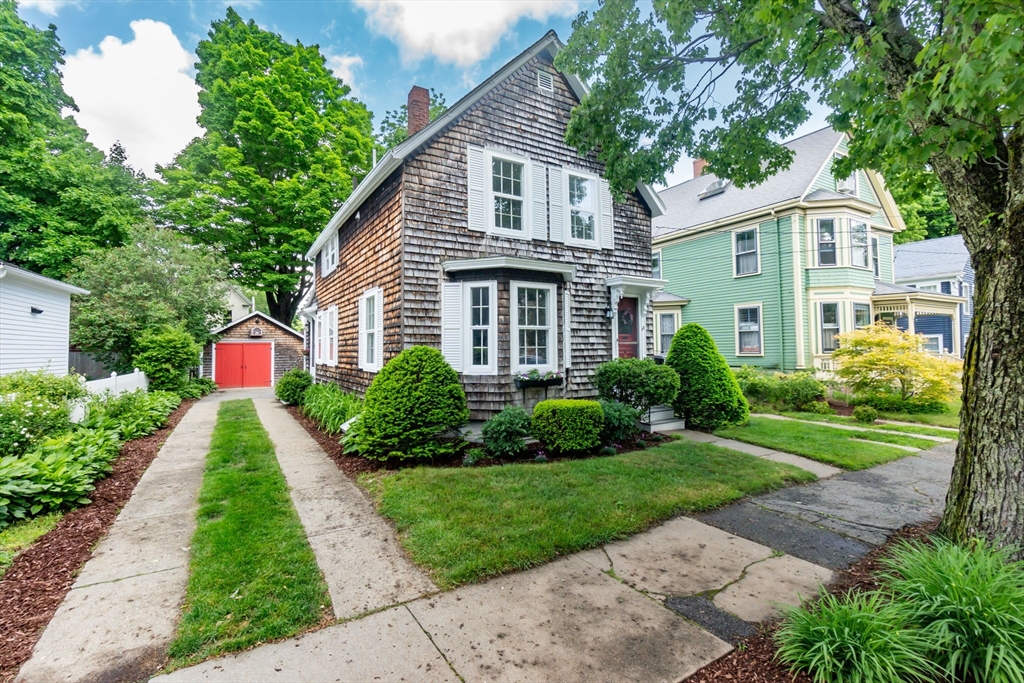
35 photo(s)

|
Newburyport, MA 01950
|
Sold
List Price
$724,000
MLS #
73244495
- Single Family
Sale Price
$854,450
Sale Date
6/25/24
|
| Rooms |
6 |
Full Baths |
1 |
Style |
Colonial |
Garage Spaces |
1 |
GLA |
1,300SF |
Basement |
Yes |
| Bedrooms |
3 |
Half Baths |
0 |
Type |
Detached |
Water Front |
No |
Lot Size |
3,850SF |
Fireplaces |
0 |
Location! Location! Location! Beautiful South End Neighborhood home has been in family for 70 years.
Please come see the warmth and charm of this wonderful home. 2 to 3 bedrooms, 1 bath, hardwood
floors, four season porch with heat and AC. Lovely back yard partially fenced and one car garage.
Come and make it your own!
Listing Office: Realty One Group Nest, Listing Agent: Judy Murray Magill
View Map

|
|
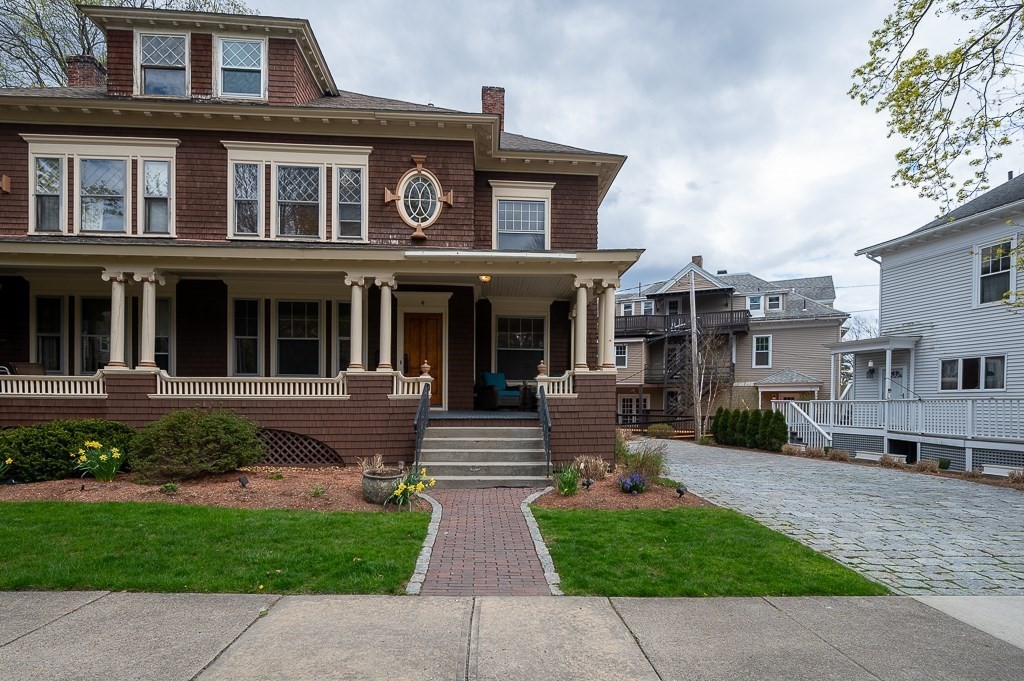
42 photo(s)
|
Worcester, MA 01602-2129
|
Sold
List Price
$599,900
MLS #
73228992
- Single Family
Sale Price
$599,900
Sale Date
6/24/24
|
| Rooms |
10 |
Full Baths |
3 |
Style |
Colonial |
Garage Spaces |
0 |
GLA |
3,309SF |
Basement |
Yes |
| Bedrooms |
4 |
Half Baths |
2 |
Type |
Detached |
Water Front |
No |
Lot Size |
4,692SF |
Fireplaces |
2 |
Stunning 4 bedroom, 3 full & 2 half bath Worcester home featuring the perfect blend of historic
charm & modern upgrades! Beautiful craftmanship shines in all of the woodwork, the stairways, the
high ceilings & exposed brick. This home offers hardwood flooring throughout. The family room has
original fireplace & mantle as well as built ins & original windows. The large dining room boasts
kitchen views through the breakfast bar/ kitchen island opening. The amazing kitchen offers all
stainless steel appliances, updated cabinetry, exterior access & a gas range. Upstairs you will find
3 spacious bedrooms (1 with a fireplace) 2 full baths, 2nd floor laundry & a walk in closet. Primary
suite created on the 3rd floor for ultimate privacy including a full bath with soaking tub, a home
gym & a coffee wet bar. Finished basement with full bar, game room & 1/2 bath. Spacious front porch
perfect for relaxing. Large outdoor patio & parking for 4 down the paver set driveway; soon to be
fenced in.
Listing Office: KW Pinnacle Central, Listing Agent: The Riel Estate Team
View Map

|
|
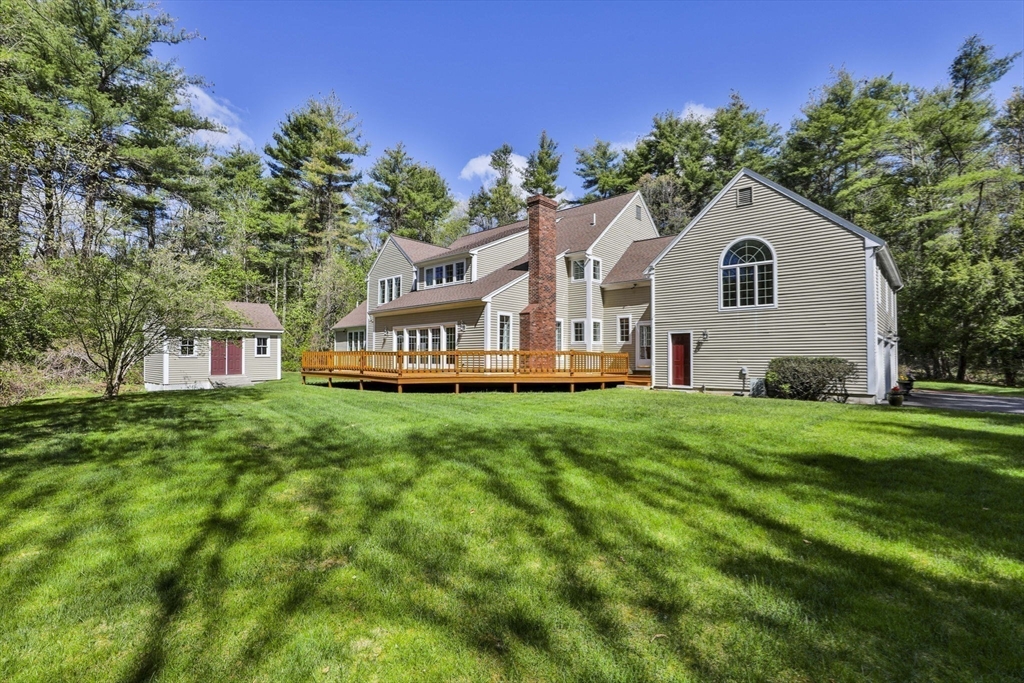
42 photo(s)

|
Boxford, MA 01921
|
Sold
List Price
$1,549,000
MLS #
73236386
- Single Family
Sale Price
$1,514,150
Sale Date
6/24/24
|
| Rooms |
12 |
Full Baths |
3 |
Style |
Colonial |
Garage Spaces |
3 |
GLA |
6,371SF |
Basement |
Yes |
| Bedrooms |
5 |
Half Baths |
2 |
Type |
Detached |
Water Front |
No |
Lot Size |
2.00A |
Fireplaces |
2 |
Remarkable E. Boxford Colonial located on a quiet & desirable cul-de-sac, just minutes to commuter
routes. Home features a stunning kitchen uptd in 2021, boasting double ovens, Sub-Zero, quartz
island, pantry, & more. Enter into a spectacular foyer with a curved staircase to the 2nd level. 1st
floor includes a private office, elegant formal living & dining rooms, plus 1st-floor main suite
with spacious main bath. Step down into the impressive FR which opens onto the hugewrap-around deck,
expanding indoor activities to the outdoors. Bonus room serves as the perfect game room. Upstairs
are 4 additional enormous bedrooms,walk-in cedar closet, and 2 full baths. Gleaming HDWD floors
grace the entire home. Sited on a 2-acre lot featuring a 2020 whole-house generator for added peace
of mind. This home offers a perfect blend of luxury, comfort, & functionality for today's lifestyle.
Located 30 minutes from Boston, in the coveted Masconomet school system. More details & highlights
attached.
Listing Office: Realty One Group Nest, Listing Agent: Neve and Magnifico Group
View Map

|
|
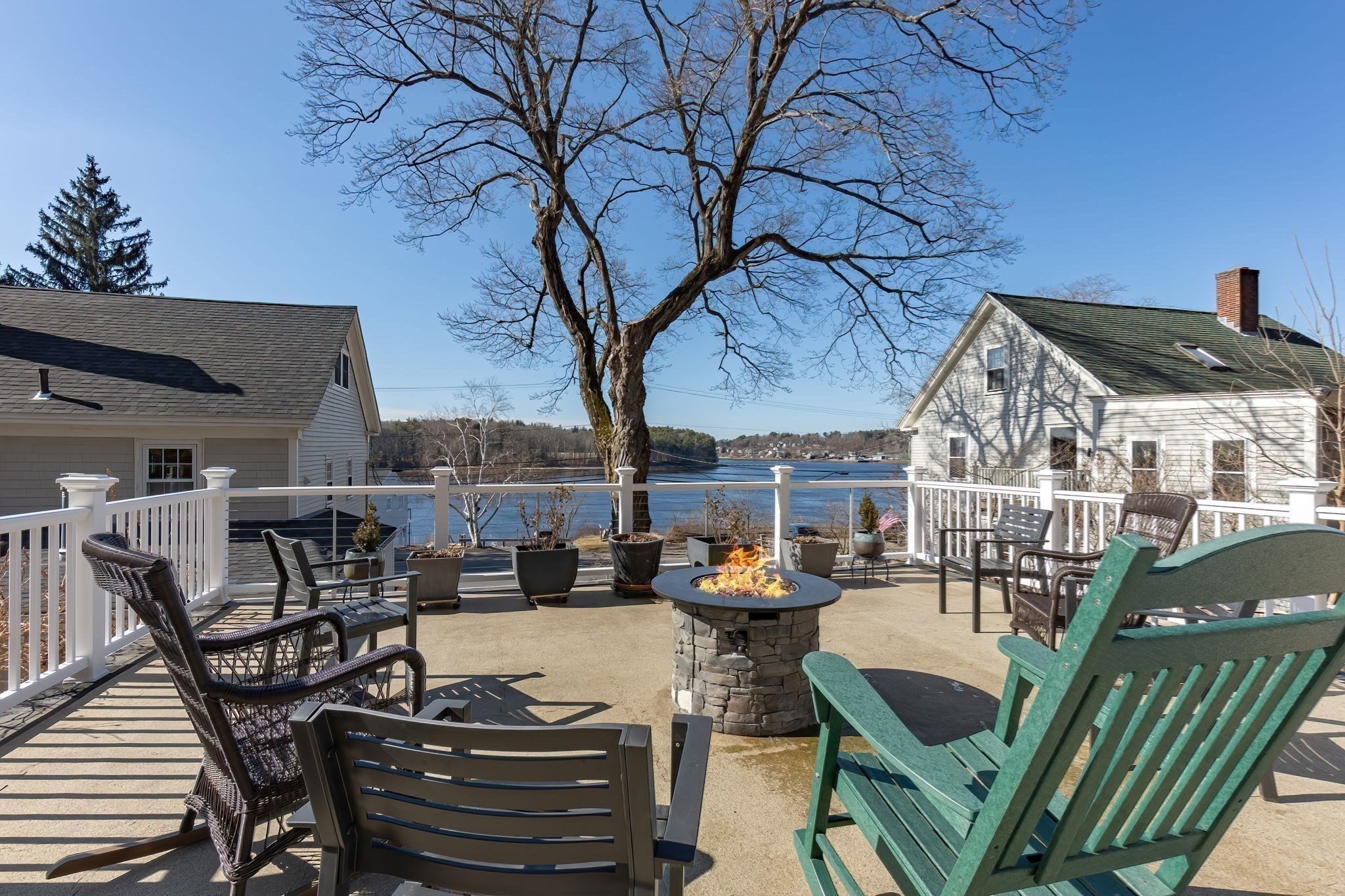
42 photo(s)
|
Amesbury, MA 01913
|
Sold
List Price
$1,295,000
MLS #
73209856
- Single Family
Sale Price
$1,200,000
Sale Date
6/21/24
|
| Rooms |
8 |
Full Baths |
2 |
Style |
Colonial |
Garage Spaces |
2 |
GLA |
2,198SF |
Basement |
Yes |
| Bedrooms |
3 |
Half Baths |
1 |
Type |
Detached |
Water Front |
No |
Lot Size |
16,170SF |
Fireplaces |
2 |
Wake up to panoramic waterfront views and watch the sunset over the Merrimack River in this historic
home situated less than a mile from Newburyport. This home was superbly renovated to preserve the
tasteful architectural history while creating a modern space with all the lifestyle upgrades buyers
are seeking. Amenities include a contemporary yet classic kitchen with a white marble backsplash and
black granite countertops, handcrafted artisan light fixtures and custom built-in shelving
throughout the house. The kitchen opens to the main entry, dining room, front-to-back family room,
den and sunroom, which can serve as a home office. The front rooms are flooded with afternoon light,
while the back rooms look out on lovely gardens. Spend evenings entertaining on the roof deck around
the firepit while enjoying the activity on the river. This is a rare home in an idyllic setting on a
beautiful historic street just minutes from Newburyport.
Listing Office: Realty One Group Nest, Listing Agent: Heather Rogers
View Map

|
|
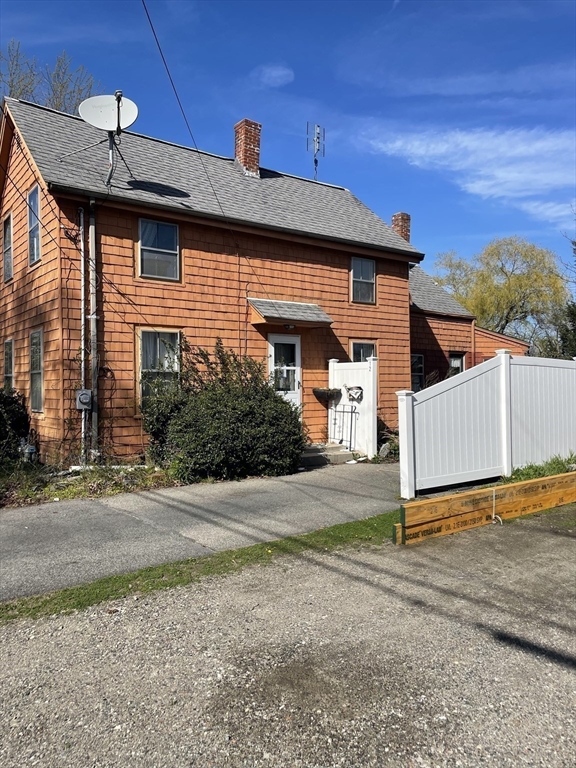
28 photo(s)
|
Salisbury, MA 01952
|
Sold
List Price
$350,000
MLS #
73234625
- Single Family
Sale Price
$375,000
Sale Date
6/21/24
|
| Rooms |
5 |
Full Baths |
1 |
Style |
Colonial |
Garage Spaces |
0 |
GLA |
1,120SF |
Basement |
Yes |
| Bedrooms |
2 |
Half Baths |
0 |
Type |
Detached |
Water Front |
No |
Lot Size |
26,898SF |
Fireplaces |
1 |
Charming 2-bedroom, 1-bathroom colonial on a picturesque .62-acre lot. This diamond in the rough is
ideally located just minutes from Salisbury beaches and Newburyport. offering both convenience and
serenity. Embrace the opportunity to transform this home into your dream retreat. With its beautiful
setting and ample potential, this property invites your vision and creativity. Don't miss out on
this rare find!"
Listing Office: Berkshire Hathaway HomeServices Verani Realty, Listing Agent: Gita
Ghaemi
View Map

|
|
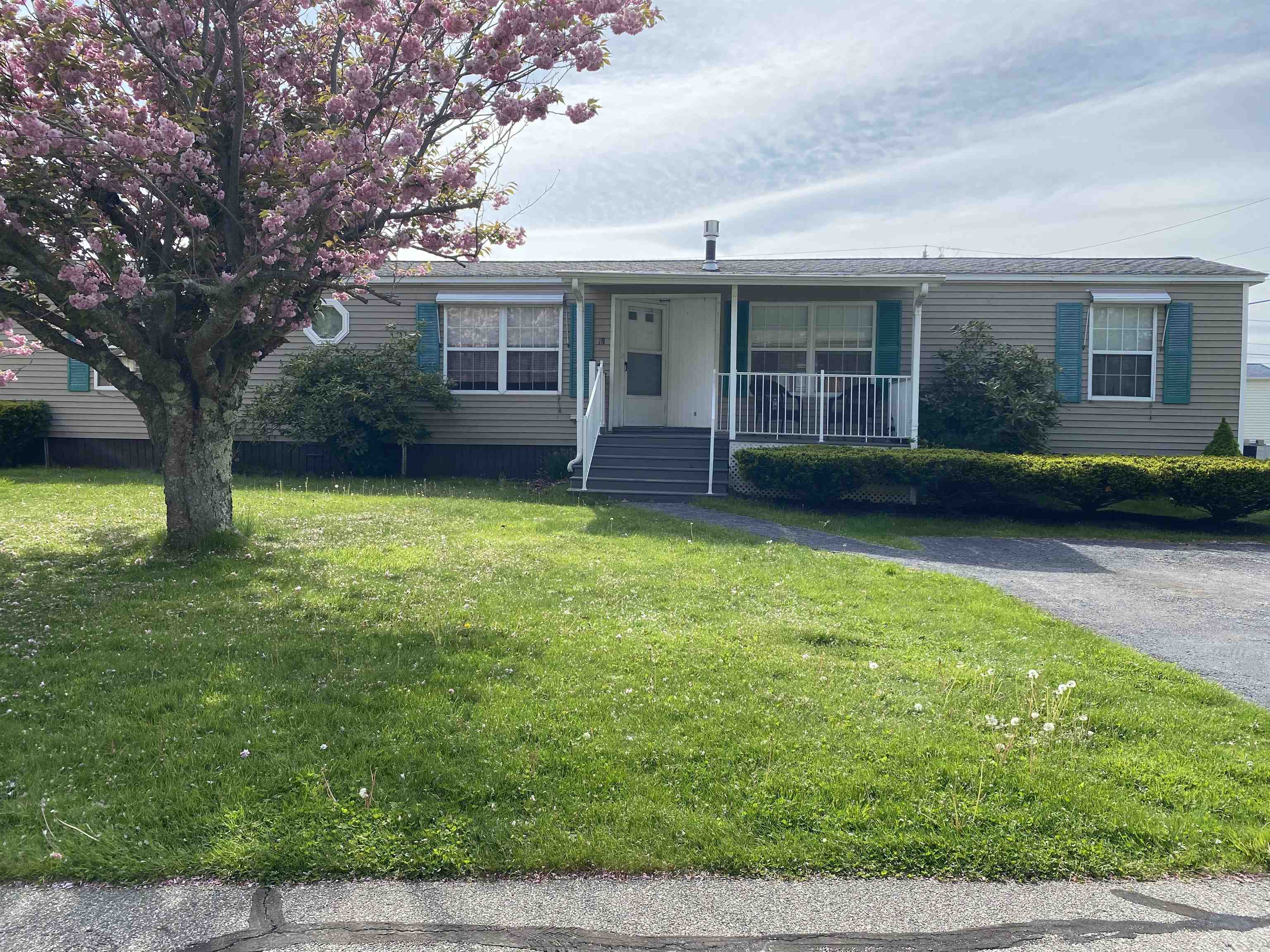
29 photo(s)
|
Seabrook, NH 03874
|
Sold
List Price
$193,000
MLS #
4996343
- Single Family
Sale Price
$197,000
Sale Date
6/21/24
|
| Rooms |
5 |
Full Baths |
1 |
Style |
|
Garage Spaces |
0 |
GLA |
1,090SF |
Basement |
No |
| Bedrooms |
2 |
Half Baths |
1 |
Type |
|
Water Front |
No |
Lot Size |
0SF |
Fireplaces |
0 |
START YOUR DAY WITH A TEA OR COFFEE SITTING ON YOUR FRONT PORCH LISTENING TO THE BIRDS CHIRP AND
WATCHING THE BUNNIES FROLIC. THIS HOME HAS 2 BED AND 1/2 BATHS, LARGE LIVING ROOM WITH PROPANE GAS
STOVE. UPDATED APPLIANCES AND FLOORING IN EAT IN KITCHEN, LOTS OF CABINETS, AS WELL AS A LARGE
PANTRY CLOSET. WASHER AND DRYER ARE LOCATED JUST OFF KITCHEN TO MAKE LAUNDRY DAY A BREEZE... A BONUS
IS THE HEATED ADDITION OFF THE BACK OF HOME. A LITTLE TLC LIKE PAINTING AND YOU CAN HAVE YOUR NEW
HOME NESTLED IN THE COOP COMMUNITY OF SEACREST MHP...INDOOR CATS ARE WELCOME, BUT SORRY, NOT DOGS
ALLOWED...
Listing Office: Fortin Realtors, Listing Agent: Janice Lambert
View Map

|
|
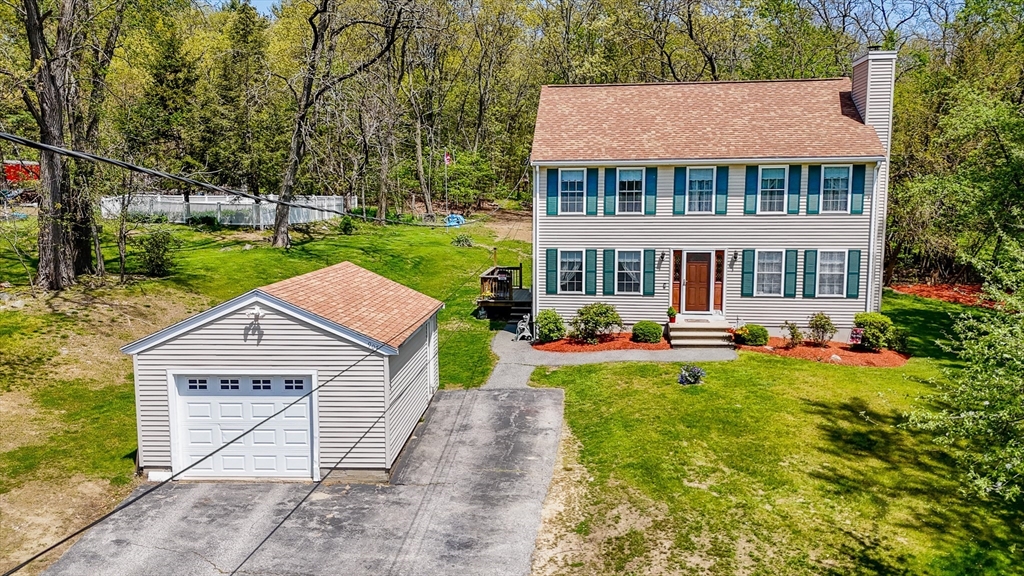
34 photo(s)
|
Haverhill, MA 01832
|
Sold
List Price
$599,900
MLS #
73239126
- Single Family
Sale Price
$620,000
Sale Date
6/20/24
|
| Rooms |
6 |
Full Baths |
2 |
Style |
Colonial |
Garage Spaces |
1 |
GLA |
1,768SF |
Basement |
Yes |
| Bedrooms |
3 |
Half Baths |
1 |
Type |
Detached |
Water Front |
No |
Lot Size |
40,554SF |
Fireplaces |
1 |
Welcome to this charming 3-bedroom, 2.5-bathroom colonial on nearly an acre. As you step inside,
you'll be greeted by a spacious living room featuring a cozy fireplace. The formal dining room, with
its timeless appeal, provides an ideal setting for hosting family gatherings and dinner parties. The
eat-in kitchen boasts ample counter space and an island, making meal preparation simple. Also, on
the first floor, you will find a half bath with a washer and dryer area. Upstairs, you will find the
primary bedroom with two walk-in closets and a primary full bath. Along with two additional bedrooms
and an additional full bath. There is a one-car garage, which is a must here in New England. Close
to the NH border and major highway routes. Open House on Saturday, 5/18, 11-1 pm This home is
move-in ready!
Listing Office: Keller Williams Realty-Merrimack, Listing Agent: Bridget Partridge
View Map

|
|
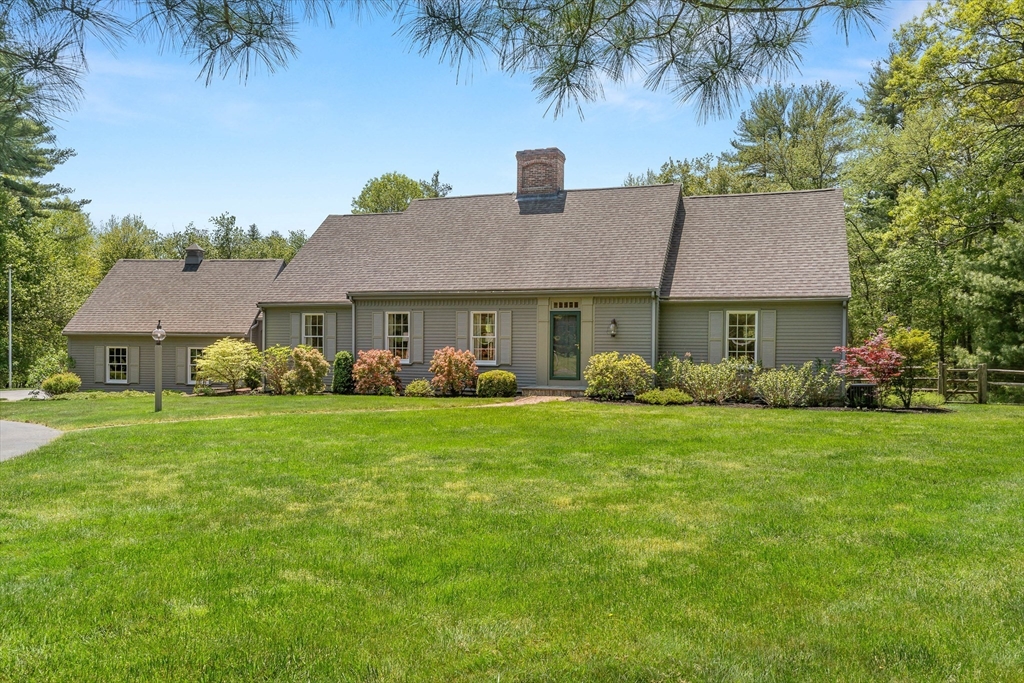
41 photo(s)

|
Boxford, MA 01921
|
Sold
List Price
$1,200,000
MLS #
73244230
- Single Family
Sale Price
$1,425,000
Sale Date
6/20/24
|
| Rooms |
9 |
Full Baths |
3 |
Style |
Cape |
Garage Spaces |
3 |
GLA |
4,075SF |
Basement |
Yes |
| Bedrooms |
3 |
Half Baths |
1 |
Type |
Detached |
Water Front |
No |
Lot Size |
4.76A |
Fireplaces |
2 |
.........OFFERS DUE SAT 6/1 at 5:00 pm! (after open house)...........Casual sophistication at its
best! This elegant & beautiful home on 4.7 Acres was architecturally designed & masterfully planned
by the seller. 3/4 bedrooms including a 1st floor primary suite with a deck overlooking the gunite
pool. The 1st floor offers a formal dining rm, a fireplace formal living room, and an amazing
family room open to the Cherry kitchen w/wall to wall window views of the pool and woodlands.
Soaring ceilings and an amazing floor to ceiling brick fireplace grace this home. The 2nd level
loft overlooks the family room and also houses 2 private bedrooms & a full bath. The finished lower
level is exceptionally large with access to the backyard gardens and pool and also offers an office
& a 3/4 bathroom. More wall to wall windows for light and enjoyment. Please review the Property
Profile!! Original blue prints & photos are in the house.
Listing Office: Realty One Group Nest, Listing Agent: Lynn Pappas
View Map

|
|
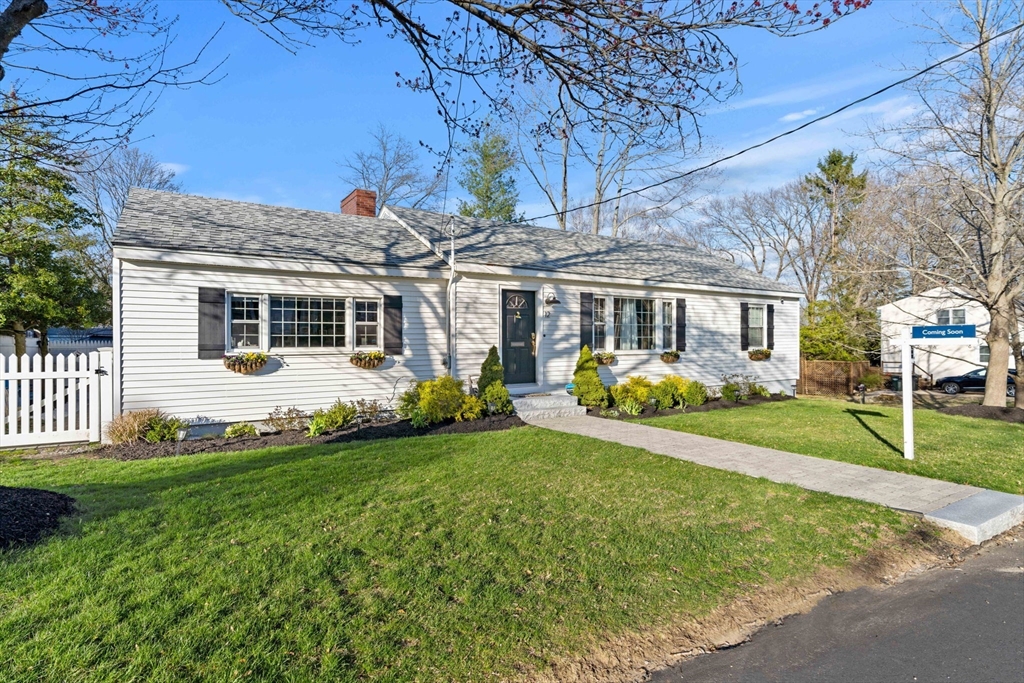
35 photo(s)

|
Newburyport, MA 01950
|
Sold
List Price
$985,000
MLS #
73227860
- Single Family
Sale Price
$1,050,000
Sale Date
6/18/24
|
| Rooms |
8 |
Full Baths |
2 |
Style |
Ranch |
Garage Spaces |
2 |
GLA |
2,035SF |
Basement |
Yes |
| Bedrooms |
3 |
Half Baths |
0 |
Type |
Detached |
Water Front |
No |
Lot Size |
6,100SF |
Fireplaces |
1 |
Tucked away in Newburyport's highly desired North End, indulge in the beauty & charm this
quintessential home has to offer. Boasting a contemporary flair, this 3-bedroom ranch offers all the
luxuries of single level living, plus a bonus lower level. This move-in-ready home features a
sun-drenched living room characterized w/ vaulted ceilings & white beams, refinished built-in
shelves & exposed brick. The spacious kitchen is complimented w/ gleaming quartz countertops, white
cabinets, tile backsplash, stainless appliances & renovated mud room area. Stunning architectural
details carry throughout this home - newly added skylit full bath & private office/playroom.
Timeless hardwood floors carry throughout a beautifully detailed dining room as you move toward the
3 bedrooms & full bath. Additional lower level, newly refinished space w/ brick fireplace. Complete
with a two-car garage, private outdoor patio & enclosed yard. Within minutes to Newburyport�s
waterfront, I-95 & Atkinson Common.
Listing Office: Gibson Sotheby's International Realty, Listing Agent: Kevin Fruh
View Map

|
|
Showing listings 551 - 600 of 953:
First Page
Previous Page
Next Page
Last Page
|