Home
Single Family
Condo
Multi-Family
Land
Commercial/Industrial
Mobile Home
Rental
All
Show Open Houses Only
Showing listings 501 - 550 of 953:
First Page
Previous Page
Next Page
Last Page
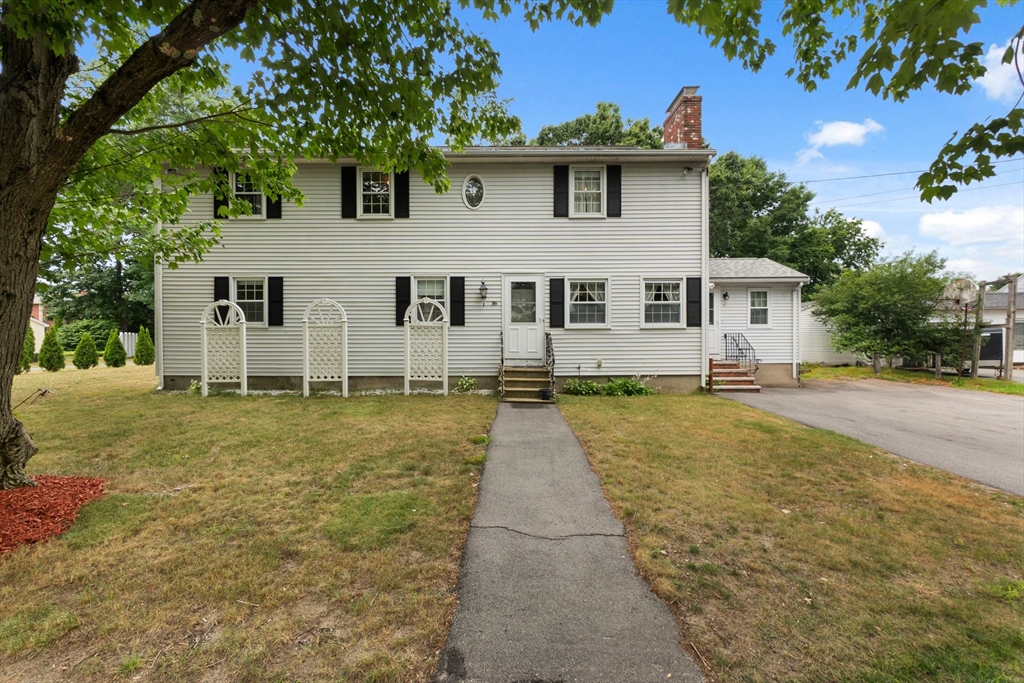
30 photo(s)

|
Methuen, MA 01844-5827
(East Methuen)
|
Sold
List Price
$625,000
MLS #
73263786
- Single Family
Sale Price
$650,100
Sale Date
9/30/24
|
| Rooms |
9 |
Full Baths |
2 |
Style |
Colonial |
Garage Spaces |
0 |
GLA |
2,456SF |
Basement |
Yes |
| Bedrooms |
6 |
Half Baths |
0 |
Type |
Equestrian |
Water Front |
No |
Lot Size |
9,888SF |
Fireplaces |
2 |
This expansive 6-bedroom, 2-bath Colonial is located on a tranquil street in highly sought-after
East Methuen. With 2456 sq ft of beautifully designed living space, this home boasts gleaming
hardwood floors throughout and offers both comfort and style. The heart of the home is the gourmet
kitchen, complete with granite countertops, stainless steel appliances, and ample cabinet space.
Enjoy family meals in the adjoining dining area, or step out through the sliding doors to a spacious
back porch, perfect for outdoor entertaining. Relax by one of the two cozy fireplaces, perfect for
chilly New England evenings. The home features central air for year-round comfort and a central
vacuum system for convenience. The first-floor bedroom includes a laundry hookup, adding to the
home’s functionality. Each of the six bedrooms provides generous space and natural light, ideal for
large families or those needing extra room for guests or a home office 4 off street parking spots.
Open House Sat 11-1
Listing Office: Realty One Group Nest, Listing Agent: Sean Fahey
View Map

|
|
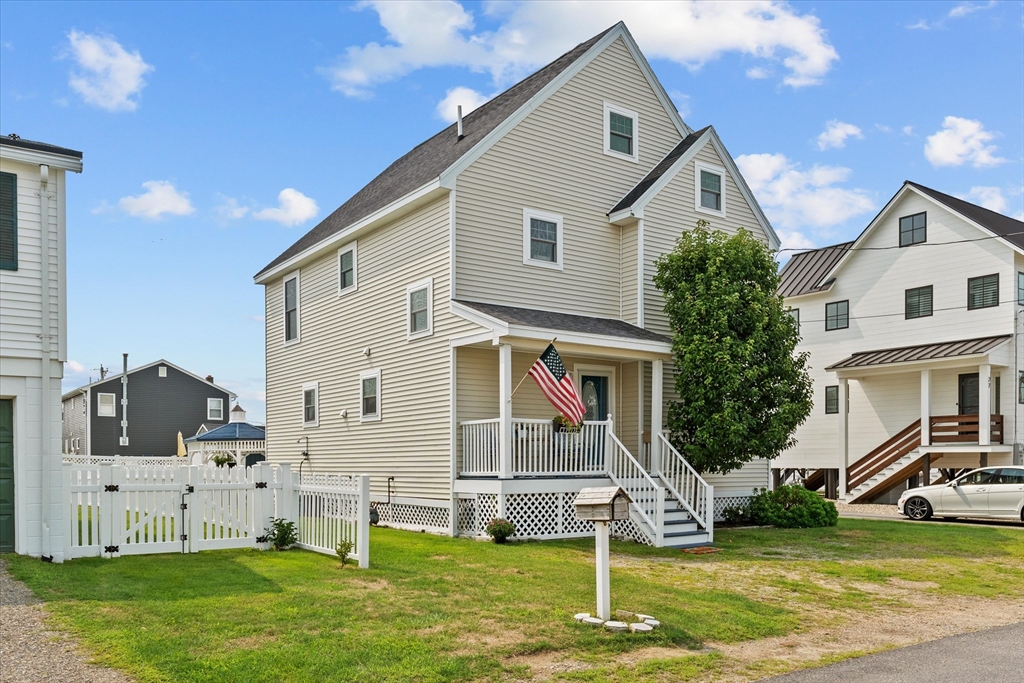
40 photo(s)
|
Salisbury, MA 01952
(Salisbury Beach)
|
Sold
List Price
$925,000
MLS #
73279599
- Single Family
Sale Price
$925,000
Sale Date
9/30/24
|
| Rooms |
7 |
Full Baths |
2 |
Style |
Colonial |
Garage Spaces |
0 |
GLA |
2,453SF |
Basement |
Yes |
| Bedrooms |
4 |
Half Baths |
1 |
Type |
Detached |
Water Front |
No |
Lot Size |
5,001SF |
Fireplaces |
0 |
Discover coastal living at its finest in this Salisbury Beach gem, just minutes from the sandy
shores. This 4-bedroom, 2.5-bath home boasts stunning marsh views, providing the perfect backdrop
for sunsets. The large backyard is an entertainer's dream, complete with a deck, gazebo, and a
spacious shed for storage. With plenty of off-street parking, you'll have ample space for guests.
Inside, the open-concept kitchen and living room feature stainless steel appliances, granite
countertops, and direct access to the outdoors. The first floor includes a convenient bedroom, while
the second floor offers two additional bedrooms, a full bath, and a bonus room with a wet bar and
deck. The third floor presents endless possibilities—create a fourth bedroom or an entertainment
space with breathtaking views and a half bath. This home seamlessly blends comfort and style, making
it the perfect retreat for those seeking tranquility near the beach.
Listing Office: Realty One Group Nest, Listing Agent: Vincent Forzese
View Map

|
|
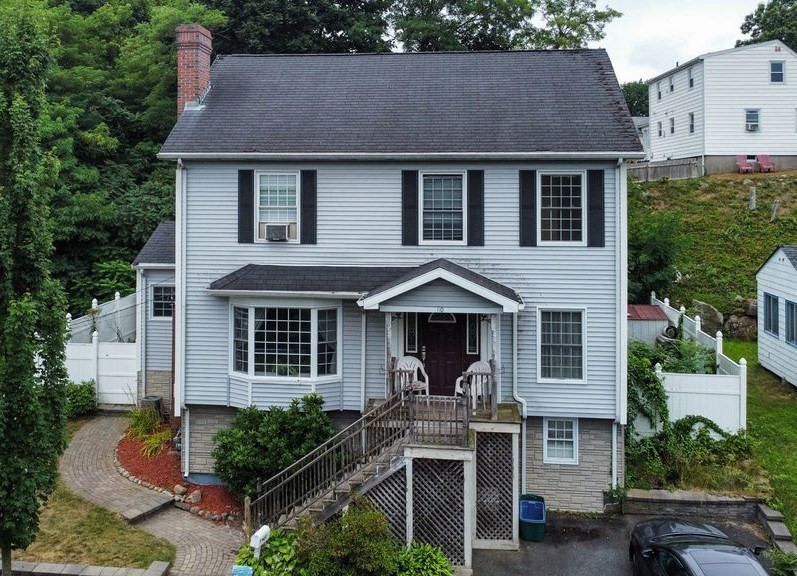
35 photo(s)
|
Lynn, MA 01904
|
Sold
List Price
$599,900
MLS #
73259801
- Single Family
Sale Price
$610,000
Sale Date
9/27/24
|
| Rooms |
7 |
Full Baths |
3 |
Style |
Colonial |
Garage Spaces |
0 |
GLA |
1,736SF |
Basement |
Yes |
| Bedrooms |
4 |
Half Baths |
0 |
Type |
Detached |
Water Front |
No |
Lot Size |
5,400SF |
Fireplaces |
1 |
Welcome home to 60 Harris Road! This colonial home has 3 levels of living space, 3 baths, and 4
bedrooms, with one on the main level. First floor offers spacious living room, eat-in kitchen with
lots of cabinetry, full bath, and bedroom. Upstairs are 3 more bedrooms, one with a huge walk-in
closet, and full bath with oversized tub and separate shower. On the lower level is a finished
family room, 3/4 bath, laundry, and two additional rooms which could be used in multiple ways;
office, playroom, storage, etc. In the private backyard there is a patio area and an above-ground
pool. This home is in an excellent commuter location, close to the Lynnfield line, Rt 1 and
128.
Listing Office: Martel Real Estate, Listing Agent: Kaitlin Martel
View Map

|
|
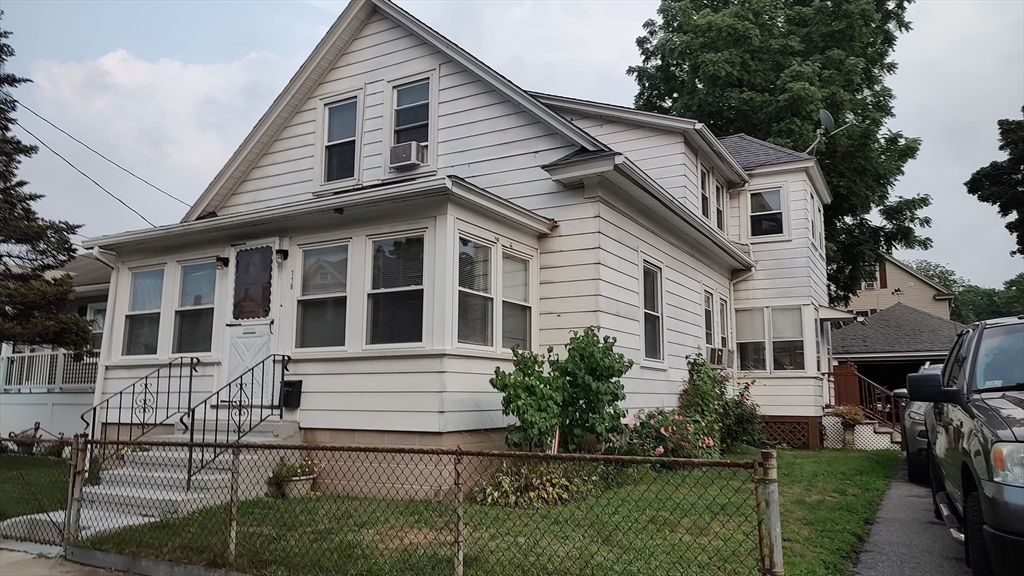
23 photo(s)
|
Lawrence, MA 01843
|
Sold
List Price
$510,000
MLS #
73276337
- Single Family
Sale Price
$430,000
Sale Date
9/27/24
|
| Rooms |
9 |
Full Baths |
2 |
Style |
Cape |
Garage Spaces |
1 |
GLA |
1,498SF |
Basement |
Yes |
| Bedrooms |
4 |
Half Baths |
0 |
Type |
Detached |
Water Front |
No |
Lot Size |
4,791SF |
Fireplaces |
0 |
4 bedroom home featuring 2 bedrooms, full bathroom with linen closet and laundry chute on first
floor. Livingroom features beautiful keystone archway and built in glass front corner cabinet.
French doors separate living room and dining room. Enjoy expanded space on the heated sunroom. The
second floor features the other 2 bedrooms, full bath, and home office area. Plus Dinette that
provides access to 2nd floor deck and stair access to backyard. Fenced in landscaped backyard
offers garden area, shed and patio space to enjoy the warm days of August.
Listing Office: Coldwell Banker Realty - Haverhill, Listing Agent: Carla Bailey
View Map

|
|
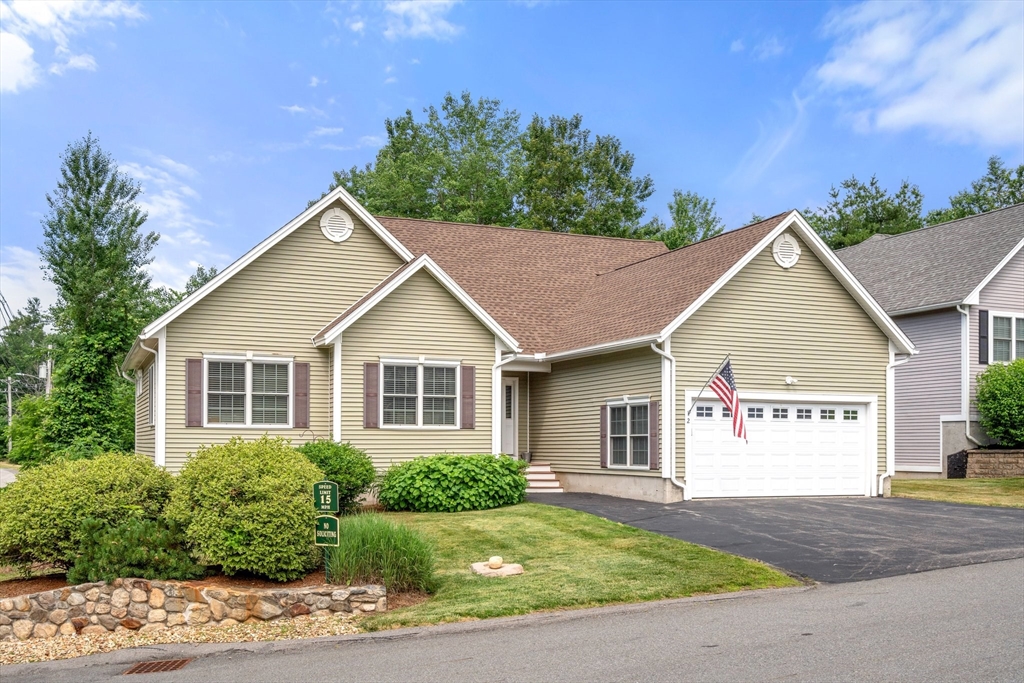
33 photo(s)
|
Merrimac, MA 01860
|
Sold
List Price
$294,764
MLS #
73260178
- Single Family
Sale Price
$297,764
Sale Date
9/26/24
|
| Rooms |
5 |
Full Baths |
2 |
Style |
Ranch |
Garage Spaces |
2 |
GLA |
1,530SF |
Basement |
Yes |
| Bedrooms |
3 |
Half Baths |
0 |
Type |
Detached |
Water Front |
No |
Lot Size |
7,148SF |
Fireplaces |
0 |
DEED RESTRICTED SALE - This awesome detached 3 bedroom/2 bath home is located in the 55+, The
Village at Merrimac. It offer's everything on one level, it is very appealing! The attached 2 car
garage is an added benefit. DEADLINE TO APPLY will be July 22nd 2024. See attached Application and
additional docs. Unit subject to affordable housing and resale restrictions. Income and asset limits
apply. Must be owner occupied. Showing for winner of selection lottery only.
Listing Office: Realty One Group Nest, Listing Agent: The Good Life Real Estate Group
View Map

|
|
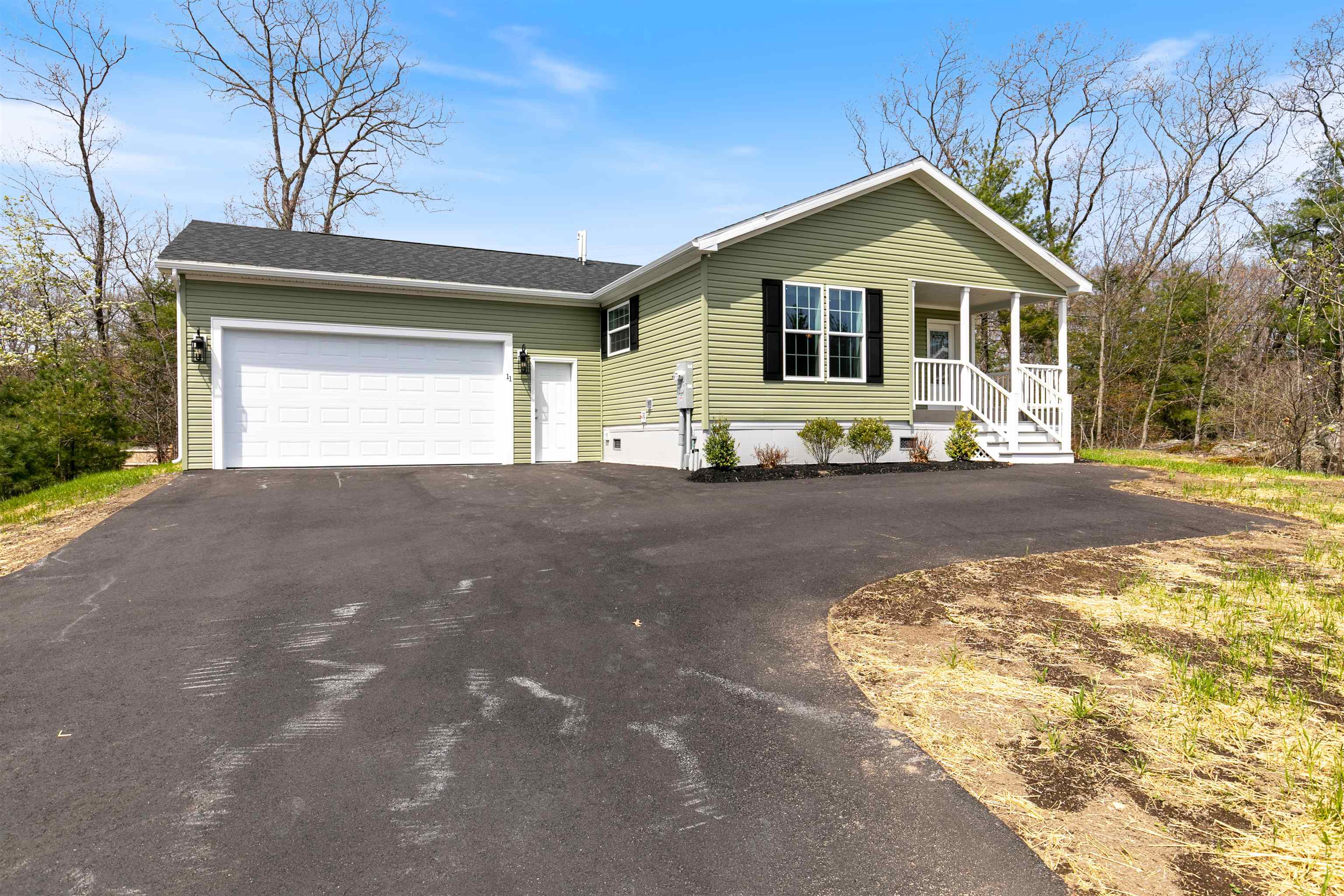
31 photo(s)
|
Seabrook, NH 03874
|
Sold
List Price
$550,000
MLS #
4994284
- Single Family
Sale Price
$537,000
Sale Date
9/25/24
|
| Rooms |
5 |
Full Baths |
2 |
Style |
|
Garage Spaces |
2 |
GLA |
1,547SF |
Basement |
No |
| Bedrooms |
3 |
Half Baths |
0 |
Type |
|
Water Front |
No |
Lot Size |
16,117SF |
Fireplaces |
0 |
Charming 3BR/2BA ranch style home situated on .37 acre lot. Welcoming front porch into the bright
and spacious living room. Large eat-in kitchen with an abundance of cabinets and stainless steel
appliances. This property also features a 2-car garage, public water/sewer and central air
conditioning for year round comfort. Best of all, there is no HOA fees, allowing you the freedom to
enjoy your property without additional costs or restrictions. Great location !!! Ideal for
comfortable living and entertaining. The Rail Trail bike path is accessible and goes all the way to
Newburyport, MA, minutes to many shops, restaurants and not to mention the beautiful Atlantic ocean
beach just minutes away. Don't miss out on this wonderful opportunity! Schedule a showing today to
experience all that this home has to offer!!
Listing Office: BHHS Verani Newburyport, Listing Agent: Gita Ghaemi
View Map

|
|
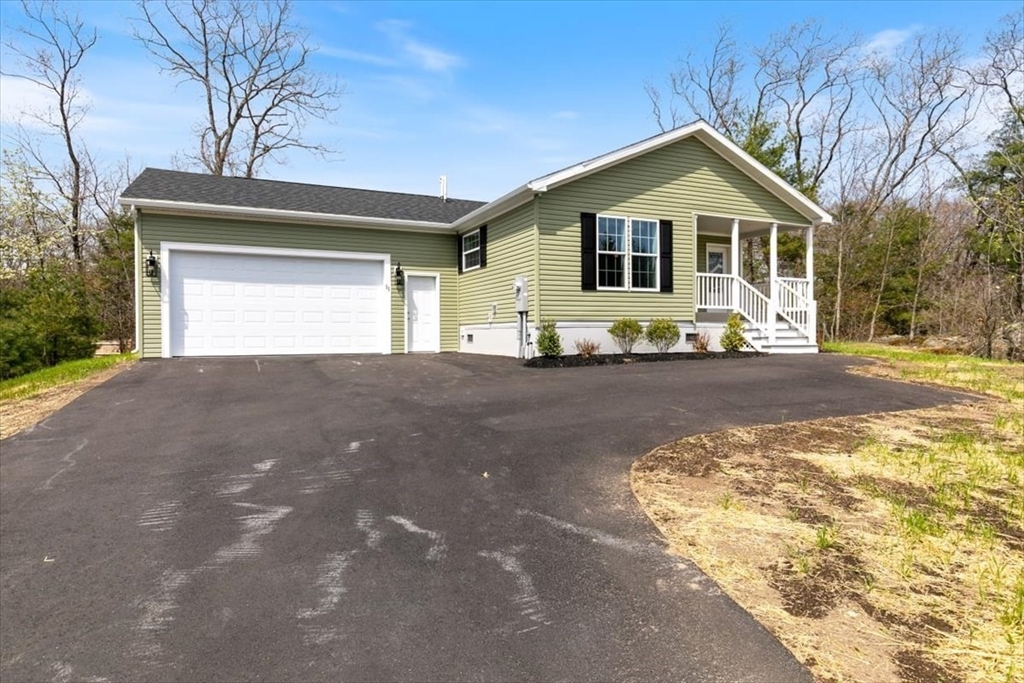
29 photo(s)
|
Seabrook, NH 03874
|
Sold
List Price
$550,000
MLS #
73248301
- Single Family
Sale Price
$537,000
Sale Date
9/25/24
|
| Rooms |
5 |
Full Baths |
2 |
Style |
|
Garage Spaces |
2 |
GLA |
1,547SF |
Basement |
Yes |
| Bedrooms |
3 |
Half Baths |
0 |
Type |
Mobile Home |
Water Front |
No |
Lot Size |
16,117SF |
Fireplaces |
0 |
Charming 3BR/2BA ranch style home situated on .37 acre lot. Welcoming front porch into the bright
and spacious living room. Large eat-in kitchenwith an abundance of cabinets and stainless steel
appliances. This property also features a 2-car garage, public water/sewer and central air
conditioning for year roundcomfort. Best of all, there is no HOA fees, allowing you the freedom to
enjoy your property without additional costs or restrictions. Great location !!! Ideal for
comfortableliving and entertaining. The Rail Trail bike path is accessible and goes all the way to
Newburyport, MA, minutes to many shops, restaurants and not to mention thebeautiful Atlantic ocean
beach just minutes away. Don't miss out on this wonderful opportunity! Schedule a showing today to
experience all that this home has to offer.
Listing Office: Berkshire Hathaway HomeServices Verani Realty, Listing Agent: Gita
Ghaemi
View Map

|
|
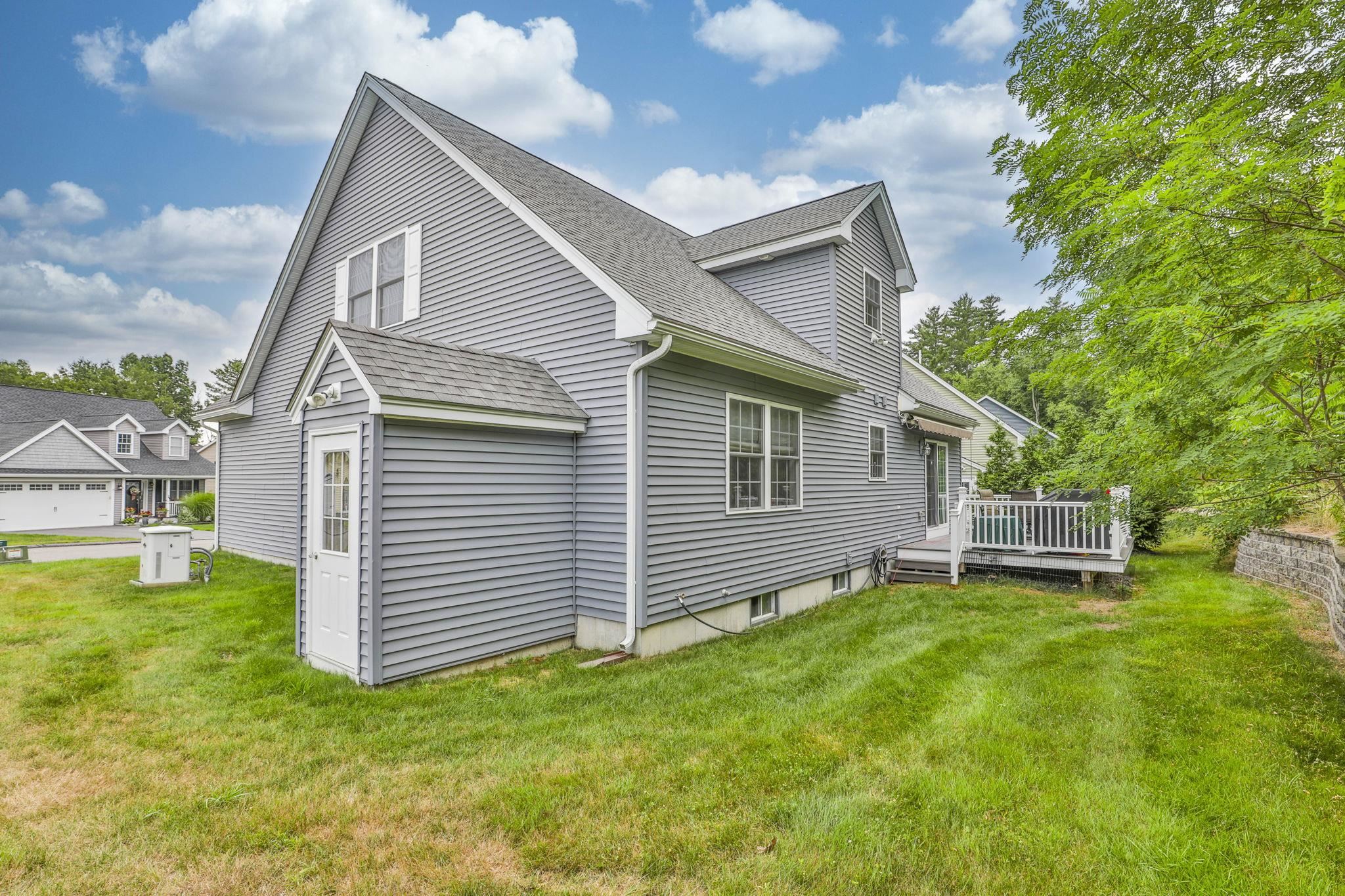
36 photo(s)
|
Kingston, NH 03849
|
Sold
List Price
$589,900
MLS #
5005171
- Single Family
Sale Price
$580,000
Sale Date
9/25/24
|
| Rooms |
5 |
Full Baths |
2 |
Style |
|
Garage Spaces |
2 |
GLA |
2,146SF |
Basement |
Yes |
| Bedrooms |
2 |
Half Baths |
1 |
Type |
|
Water Front |
No |
Lot Size |
0SF |
Fireplaces |
0 |
Pristine ~ stand alone ~ Condominium at Granite Fields located in South Kingston! An over 55
community w/steps to an 18-hole Golf Course! This open concept home offers a front porch and shaded
deck. Many custom upgrades through-out along with a primary bedroom/full bath on the first floor!
Upon entering you will find a very comfortable dining/kitchen area, gas fireplace, custom cabinets,
SS appliances, granite countertops, custom lighting and a nice size half bath with w/d. The2nd floor
offers a generous sized bedroom, a nice size office/bedroom, full bath and a wonderful sitting area.
A full basement, 2 car garage, on demand generator, Sunsetter custom awning, irrigation system and
much more makes this property a must see! Pet friendly association and low condo fees too! Need
parking for your boat or camper? ~ Come see how easy life is .....living at Granite Fields! Only one
occupant needs to be 55 years of age. Minutes from all commuter Routes 495, Route 95, Route93, Route
125, shopping, etc. Very convenient to Boston, Portsmouth and most beaches. Monthly condo fee
includes: snow removal, lawncare, master insurance, sewer and trash removal.
Listing Office: Realty ONE Group NEST, Listing Agent: Kim Weeks
View Map

|
|
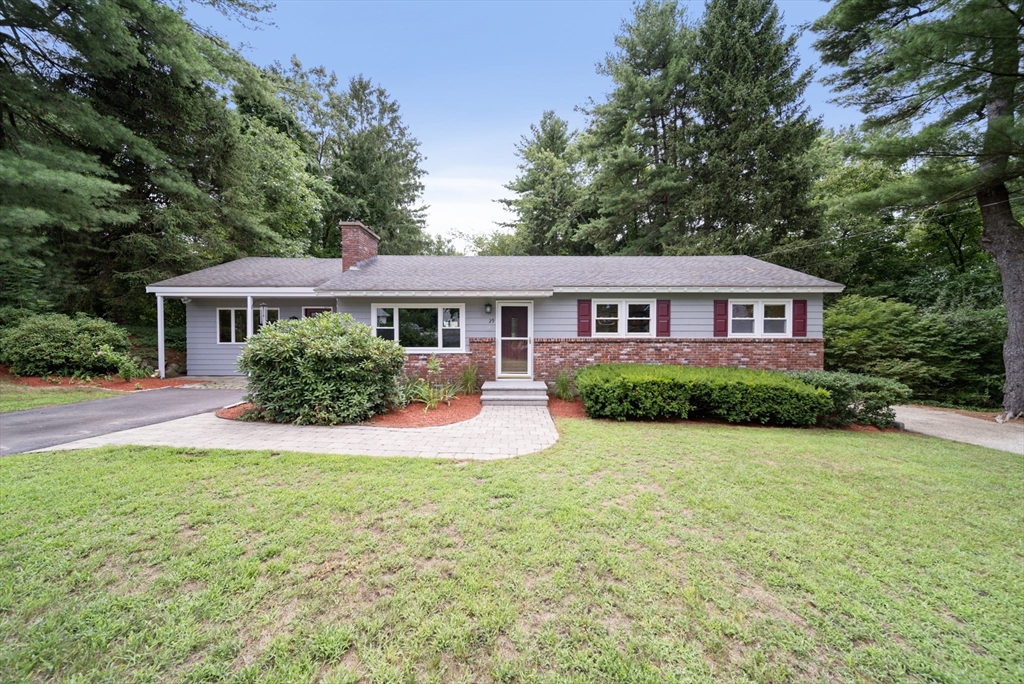
38 photo(s)

|
Chelmsford, MA 01824
|
Sold
List Price
$669,900
MLS #
73277916
- Single Family
Sale Price
$770,000
Sale Date
9/25/24
|
| Rooms |
7 |
Full Baths |
3 |
Style |
Ranch |
Garage Spaces |
0 |
GLA |
2,270SF |
Basement |
Yes |
| Bedrooms |
3 |
Half Baths |
0 |
Type |
Detached |
Water Front |
No |
Lot Size |
1.19A |
Fireplaces |
1 |
Nestled at the end of a cul-de-sac sitting on 1.2 acres, this stunning ranch offers a meticulously
maintained space with a kitchen that’s a chef’s delight, featuring stainless steel appliances,
gorgeous wood cabinets, and sleek granite countertops in addition to beautiful hardwood floors
throughout the main level. The main floor also boasts 3 spacious bedrooms, 2 full bathrooms, a
dining and living room, and an oversized family room that flows seamlessly onto your large deck. On
the lower level, you’ll find an additional family room perfect for entertaining, a wet bar, and
another full baths adding to the home’s luxurious feel. Step outside, and you are greeted by a
vibrant landscape featuring beautiful flowers and fruit-producing trees, and regular visits from
stunning wildlife. But that’s not all! There is a large barn complete with a wood-burning fireplace,
offering endless possibilities for your hobbies or projects. Don’t miss out on this opportunity to
own a piece of paradise!
Listing Office: Keller Williams Realty Evolution, Listing Agent: Shannon McInnis
View Map

|
|
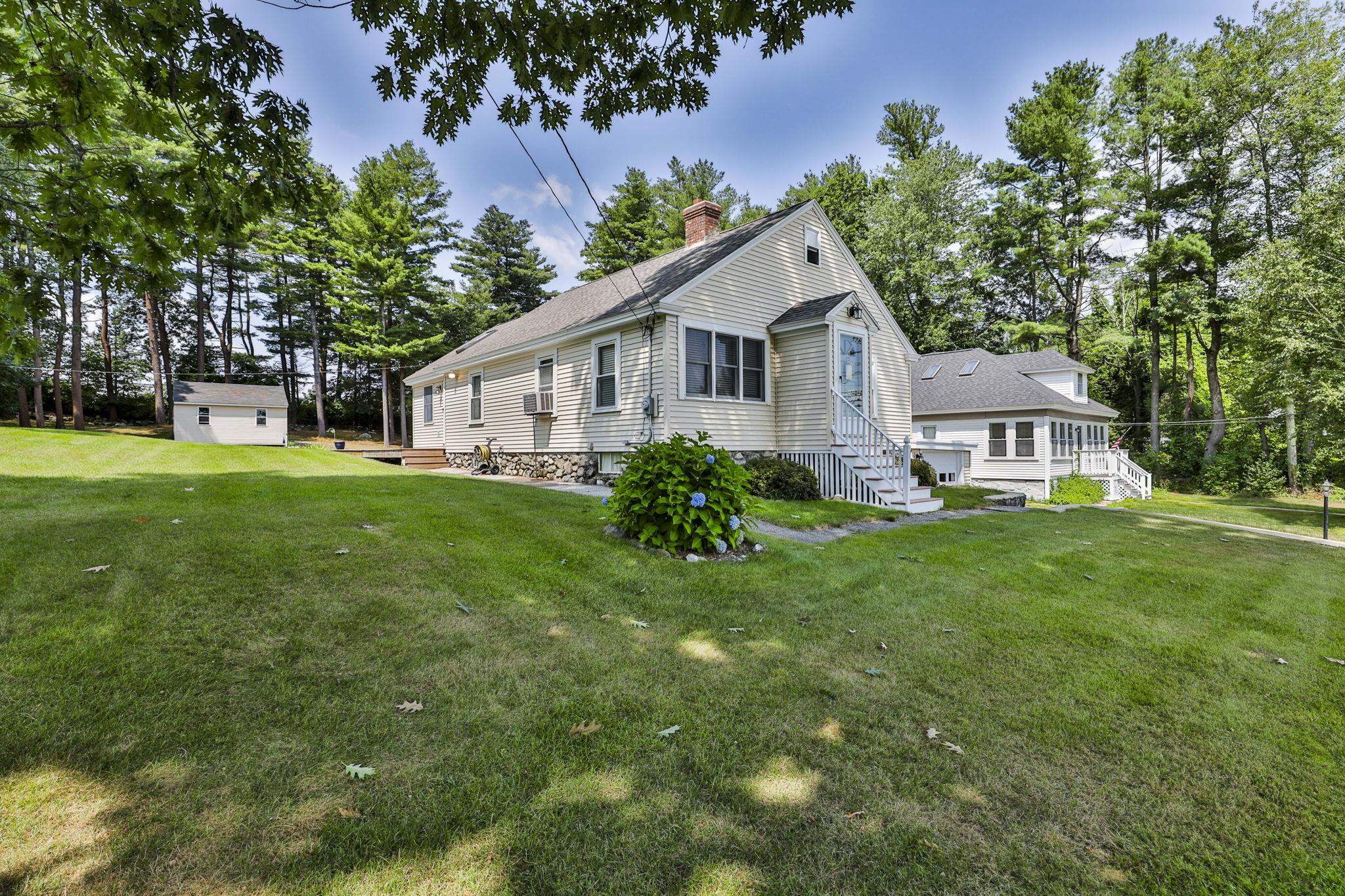
29 photo(s)
|
Salem, NH 03079
|
Sold
List Price
$499,900
MLS #
5008415
- Single Family
Sale Price
$511,000
Sale Date
9/19/24
|
| Rooms |
5 |
Full Baths |
1 |
Style |
|
Garage Spaces |
1 |
GLA |
1,560SF |
Basement |
Yes |
| Bedrooms |
2 |
Half Baths |
0 |
Type |
|
Water Front |
No |
Lot Size |
27,007SF |
Fireplaces |
0 |
Charming 2-Bedroom Home with Beautiful Yard and Sunroom Welcome to this delightful 2-bedroom,
1-bathroom home that perfectly blends comfort and style. Nestled in a serene neighborhood, this
residence offers a welcoming ambiance and thoughtful design Spacious Bedrooms: Two well-appointed
bedrooms provide a cozy retreat with ample space and natural light, ideal for relaxation or
personalization. Elegant Bathroom: The single, well-maintained bathroom features modern fixtures and
a clean, fresh design. Beautiful Yard: Step outside to discover a beautifully landscaped yard that
offers a perfect backdrop for outdoor activities, gardening, or simply enjoying the tranquility of
your private outdoor space. Inviting Sunroom: The sunroom is a standout feature, providing a bright
and airy space for relaxation, reading, or entertaining guests. Large windows allow for plenty of
natural light and views of the lush yard. This home is designed for those who appreciate both indoor
comfort and outdoor beauty. Whether you’re hosting gatherings or seeking a peaceful retreat, this
property offers the best of both worlds. Don’t miss the opportunity to make this charming house your
new home Showings to start at open house Saturday 8/10, 11am-12:30pm and Sunday 8/11,
11am-12:30pm
Listing Office: BHHS Verani Salem, Listing Agent: Henry Matos
View Map

|
|
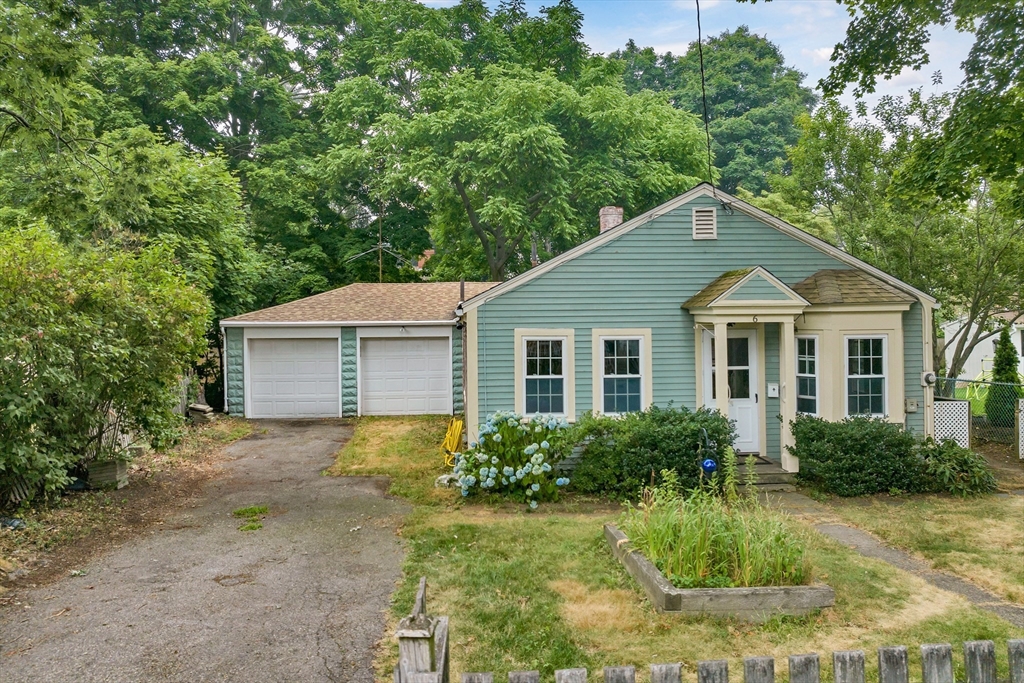
32 photo(s)

|
Newburyport, MA 01950-2317
|
Sold
List Price
$720,000
MLS #
73271167
- Single Family
Sale Price
$691,000
Sale Date
9/18/24
|
| Rooms |
6 |
Full Baths |
1 |
Style |
Ranch |
Garage Spaces |
2 |
GLA |
1,089SF |
Basement |
Yes |
| Bedrooms |
2 |
Half Baths |
0 |
Type |
Detached |
Water Front |
No |
Lot Size |
4,100SF |
Fireplaces |
0 |
Fantastic opportunity to own this 2 bedroom, 1 bath ranch located in downtown Newburyport. Great lot
and location with off street parking and a 2-car garage. Newer roof, windows, full bathroom, and
furnace. New kitchen appliances and washer. Many opportunities exist to further improve this
property to suit your needs. 1st time on the market in 50+ years. Just a short stroll to all
downtown Newburyport has to offer. Private showings begin immediately. Welcome home!
Listing Office: Granite Coast Realty, LLC, Listing Agent: Matthew Ajemian
View Map

|
|
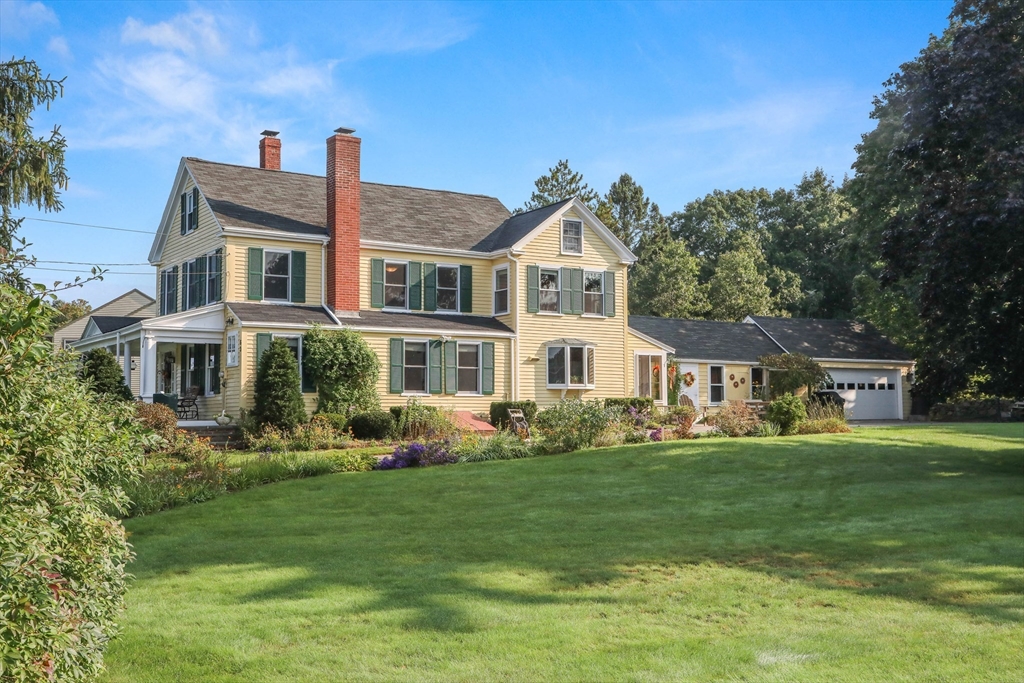
42 photo(s)

|
Salisbury, MA 01952
|
Sold
List Price
$749,900
MLS #
73274826
- Single Family
Sale Price
$800,000
Sale Date
9/18/24
|
| Rooms |
9 |
Full Baths |
2 |
Style |
Greek
Revival |
Garage Spaces |
2 |
GLA |
2,184SF |
Basement |
Yes |
| Bedrooms |
4 |
Half Baths |
0 |
Type |
Detached |
Water Front |
No |
Lot Size |
1.73A |
Fireplaces |
1 |
**SALSBURY, MA – NEW TO THE MARKET**Well-Appointed and Meticulously Maintained 9 Room, 4 Bedroom, 2
Full Bath Greek Revival with Covered Porch and an attached 2 Car Garage boasting 2,184 S.F. of
Finished Living Area. Some Special Features Include: a sun filled Kitchen & Breakfast Area with
Custom Cherry Cabinets, Corian Countertops, Gas Cooktop, Electric Wall Oven & Tile Flooring / an
Open Concept Dining Room - Living Room with a Brick Fireplace, Raised Panel Wainscoting & Closets /
Custom Detailed Millwork - Moldings & Built-ins / Wide Pine Floors / First Floor Laundry / 2
Stairways / 4 Generous Bedrooms and a Study on the 2nd Floor / FHA Heat / a Rear Sunporch & Patio /
Private Yard with Mature Gardens & Plantings on a 1.73 Acre manicured lot in a Great Location ! !
Just minutes to downtown Newburyport's Restaurants and Shopping, Massachusetts and New Hampshire
Local Beaches and easy access to Routes 95 & 495, the Commuter Bus & Train, Boston and 3 Major
Airports.
Listing Office: Realty One Group Nest, Listing Agent: Mark Dickinson
View Map

|
|
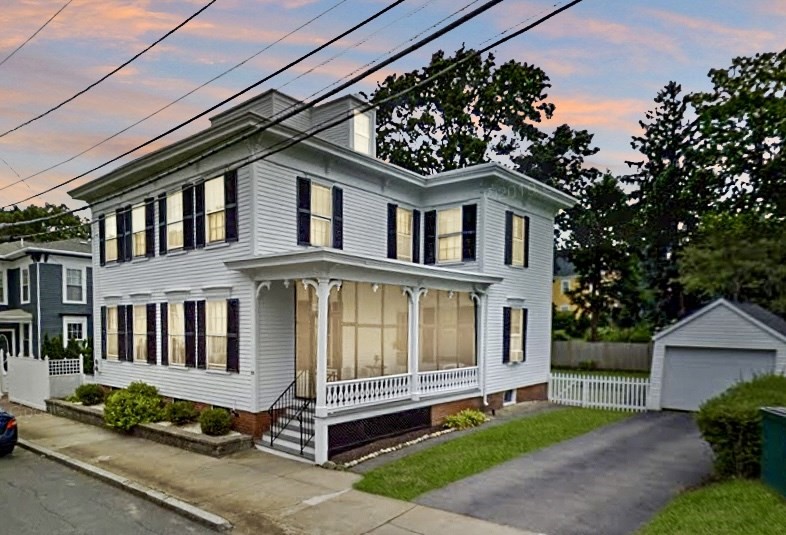
32 photo(s)
|
Newburyport, MA 01950
|
Sold
List Price
$949,900
MLS #
73278250
- Single Family
Sale Price
$1,010,000
Sale Date
9/13/24
|
| Rooms |
10 |
Full Baths |
2 |
Style |
Italianate |
Garage Spaces |
1 |
GLA |
2,564SF |
Basement |
Yes |
| Bedrooms |
4 |
Half Baths |
0 |
Type |
Detached |
Water Front |
No |
Lot Size |
7,140SF |
Fireplaces |
0 |
Amazing opportunity! Stately Italianate home on in-town side street beckons you with its classic
side porch, cupola, and A+ location. Soaring ceilings, period details, sizeable fenced yard,
existing garage, and off-street parking all add to the value. In the same family for nearly 90
years, it is now available for your extensive renovation ideas to make it your dream-come-true
residence. With a WalkScore of 86, this home is centrally located to Newburyport's award-winning
restaurants, shops, local schools, Kent St playground and waterfront Cashman Park. Bike the nearby
rail trail. Bring your boat down to the launch or dock it at nearby marinas. Pack your cooler and
have a beach day! You have waited long enough for the perfect project in a prime neighborhood to
finally come along. Offers due Sat 8/17 by 4pm.
Listing Office: Realty One Group Nest, Listing Agent: Erin Connolly
View Map

|
|
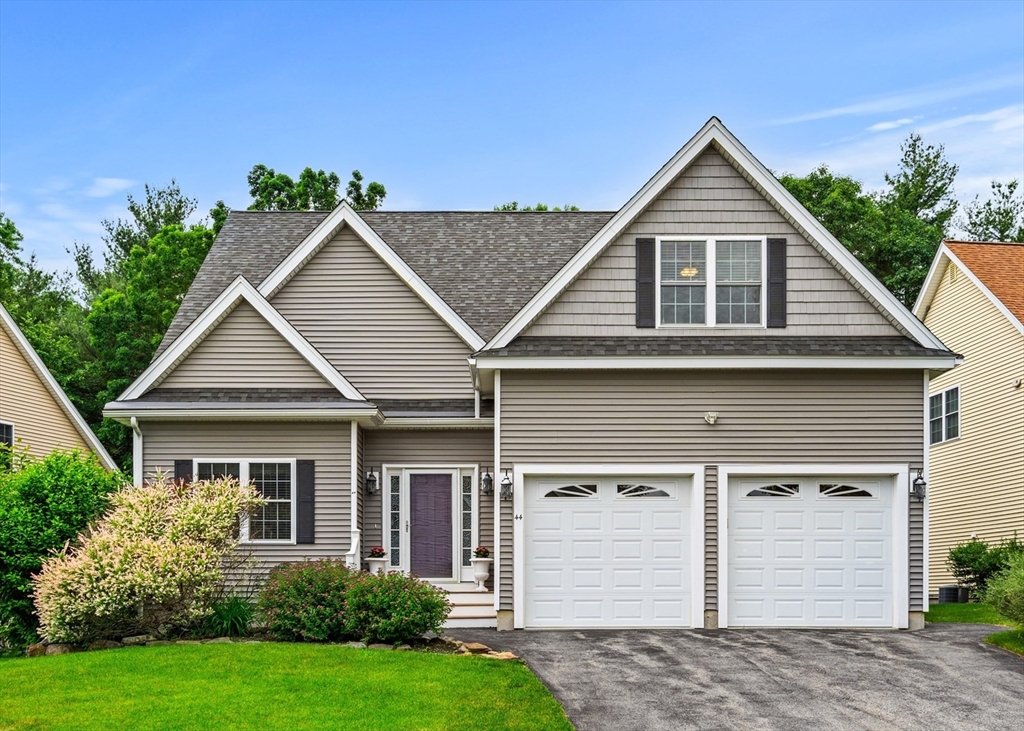
37 photo(s)
|
Tyngsboro, MA 01879
|
Sold
List Price
$750,000
MLS #
73254591
- Single Family
Sale Price
$725,000
Sale Date
9/12/24
|
| Rooms |
7 |
Full Baths |
2 |
Style |
Cape,
Contemporary |
Garage Spaces |
2 |
GLA |
2,526SF |
Basement |
Yes |
| Bedrooms |
3 |
Half Baths |
1 |
Type |
Detached |
Water Front |
No |
Lot Size |
7,244SF |
Fireplaces |
1 |
This stunning and meticulously maintained home is located at the Villages at Maple Ridge,
Tyngsborough's premier 55+community. A welcoming grand foyer invites you to a spacious living room
with soaring ceilings, hardwood floors and gas fireplace, a custom kitchen with granite counters,
crown molding, stainless appliances, a deluxe gas range, wine chiller, pantry, breakfast bar and
dining area with access to a deck and patio overlooking lovely gardens. Enjoy a luxurious 1st floor
primary suite with hardwood floors, tiled shower, double vanity and walk-in closet. An office, half
bath and laundry area complete the 1st floor. An elegant staircase leads you to the 2nd floor
providing two bedrooms, full bath and newly finished guest room/studio. The full basement offers
ample storage and potential for additional finished living space. Updates include hardwood floors,
interior painting and trim, storm door, tankless water heater, refrigerator, patio & more. This
beauty will not last!
Listing Office: Barrett Sotheby's International Realty, Listing Agent: Marie
Doctor
View Map

|
|
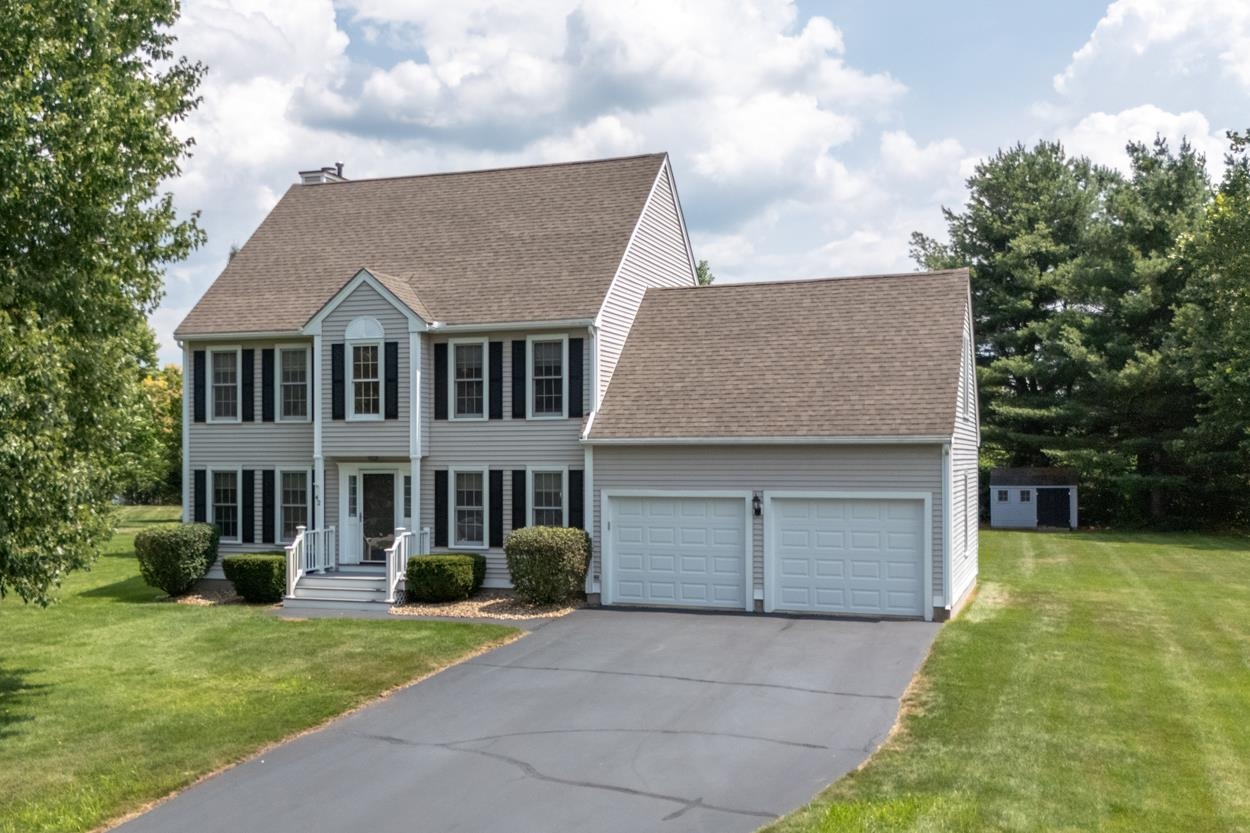
39 photo(s)
|
Litchfield, NH 03052
|
Sold
List Price
$819,900
MLS #
5006267
- Single Family
Sale Price
$820,000
Sale Date
9/11/24
|
| Rooms |
10 |
Full Baths |
2 |
Style |
|
Garage Spaces |
2 |
GLA |
2,910SF |
Basement |
Yes |
| Bedrooms |
4 |
Half Baths |
1 |
Type |
|
Water Front |
No |
Lot Size |
1.14A |
Fireplaces |
0 |
It Doesn’t get any better than this! Almost 3000 ft in this 4 bedroom, 2 1/2 bath with a finished
basement Colonial in one of THE most desirable neighborhoods in Litchfield…The Passaconaway Country
Club Golf Course! You’ll love being able to walk to your first tee time and enjoy a round of golf
and then coming back to your Meticulously kept home and enjoying your amazing expansive outdoor
space which includes a 36’ X 18’ Maintenance Free Saltwater Pool with a NEW LINER that was just
installed, while hosting family and friends in this great outdoor space. Create memories underneath
the solid cedar gazebo while sitting by your pool and enjoy the huge flat backyard and fire pit
where you can host all your friends & family all season long… there’s plenty of room for everyone!!
And that’s just the outdoor space! Inside you will be welcomed by a HUGE UPDATED KITCHEN with
stainless steel appliances and endless granite counters, and lots of storage, all with soft close
cabinets. In addition, you will find two versatile rooms currently being used as a café room and a
cozy den where you can have a glass of wine with your friends, adjacent to the family room with a
wood-burning fireplace. Upstairs welcomes you to the large master bedroom with a large closet and
separate shower and tub with updated Vanity. There are three additional generously sized bedrooms on
this level as well, including another full bath with updated vanity and granite countertop. 500 feet
of finished basement too!
Listing Office: New England Real Estate Discount, LLC, Listing Agent: Anthony Rosa
View Map

|
|
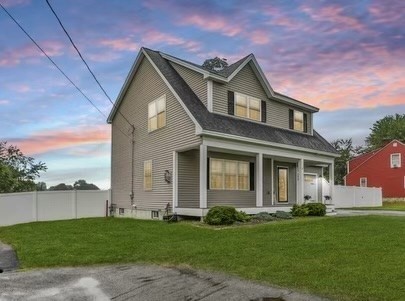
34 photo(s)
|
Methuen, MA 01844
|
Sold
List Price
$649,900
MLS #
73271508
- Single Family
Sale Price
$690,000
Sale Date
9/10/24
|
| Rooms |
6 |
Full Baths |
2 |
Style |
Cape |
Garage Spaces |
1 |
GLA |
1,676SF |
Basement |
Yes |
| Bedrooms |
3 |
Half Baths |
1 |
Type |
Detached |
Water Front |
No |
Lot Size |
11,979SF |
Fireplaces |
1 |
Welcome to this pristine 3-bedroom Cape, built in 2016, nestled on a quiet dead-end street. The
inviting front farmer's porch leads into a cozy living room with a gas fireplace. The modern
kitchen, featuring quartz countertops and stainless steel appliances, flows seamlessly into the
dining area and provides access to the back deck. Upstairs, the spacious primary suite boasts a
private bath and walk-in closet, accompanied by two additional bedrooms and a full bath. Enjoy ample
storage in the basement, central air, a 1-car garage, and two separate driveways. The composite back
deck overlooks a large, fenced-in backyard with a patio and shed, offering serene river views.
Experience comfort, style, and convenience in every detail of this beautiful home! All offers if any
due Monday 8/5 by 4:00
Listing Office: Realty One Group Nest, Listing Agent: Vincent Forzese
View Map

|
|
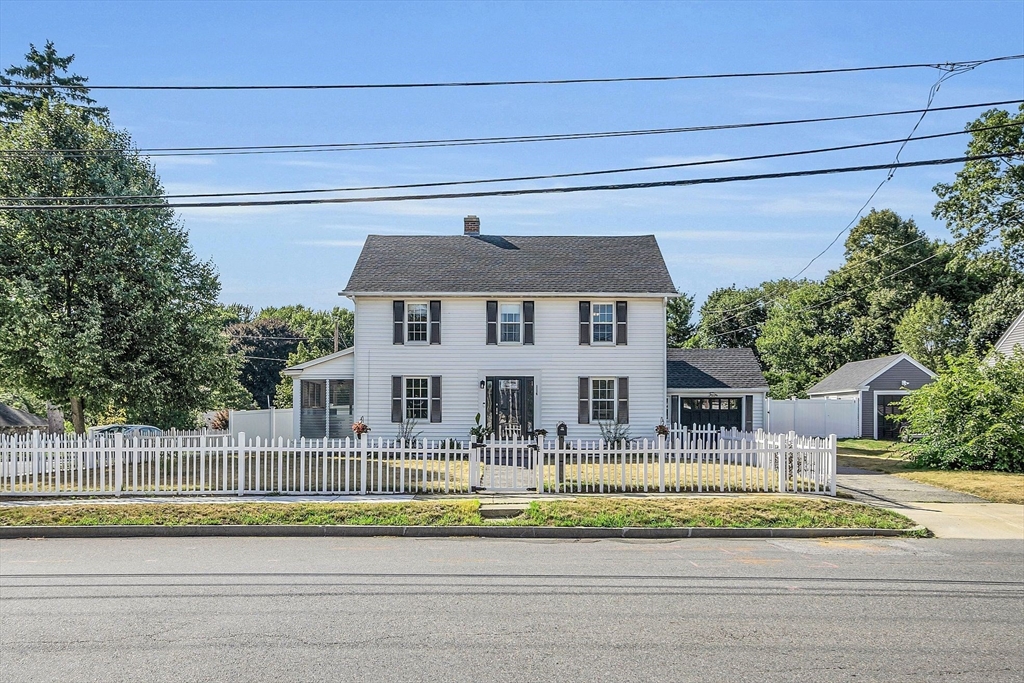
42 photo(s)
|
Methuen, MA 01844
|
Sold
List Price
$580,000
MLS #
73268647
- Single Family
Sale Price
$600,000
Sale Date
9/4/24
|
| Rooms |
6 |
Full Baths |
1 |
Style |
Colonial |
Garage Spaces |
1 |
GLA |
1,846SF |
Basement |
Yes |
| Bedrooms |
3 |
Half Baths |
1 |
Type |
Detached |
Water Front |
No |
Lot Size |
10,324SF |
Fireplaces |
1 |
Welcome to this charming and tastefully updated 3-bedroom, 1.5-bath home in the heart of Methuen.
The modern kitchen boasts granite countertops and an island, seamlessly flowing into the
open-concept dining area, ideal for hosting dinners and gatherings. The second floor features three
generously sized bedrooms. Outside you will discover an inviting in-ground pool and a fully fenced
backyard, creating a private oasis for relaxation and entertainment. Additional highlights include a
sunroom, office/flex room, and a walk-up attic with finishing potential. This home is a commuter's
delight with easy highway access and close proximity to all the amenities Methuen has to offer.
Don’t miss the open house this Saturday and Sunday from 11 AM to 1 PM. Come see this beautiful home
in person and envision your future here!
Listing Office: Jill & Co. Realty Group, Listing Agent: Olubunmi Okoya
View Map

|
|
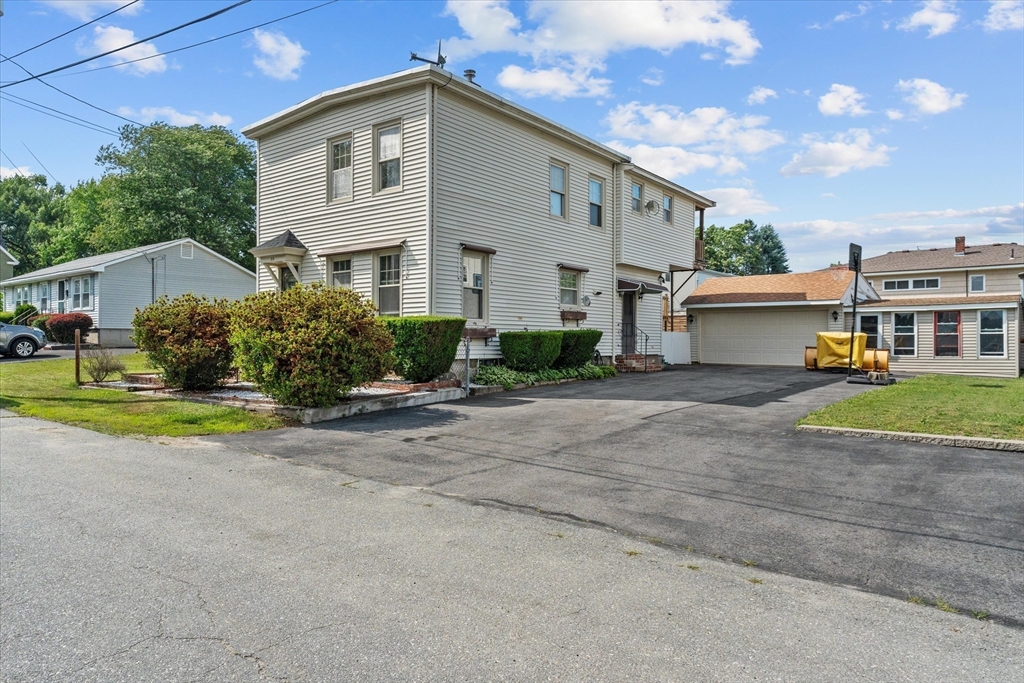
33 photo(s)

|
Lawrence, MA 01841
|
Sold
List Price
$549,900
MLS #
73255387
- Single Family
Sale Price
$580,000
Sale Date
8/30/24
|
| Rooms |
7 |
Full Baths |
2 |
Style |
Contemporary |
Garage Spaces |
2 |
GLA |
1,728SF |
Basement |
Yes |
| Bedrooms |
4 |
Half Baths |
0 |
Type |
Detached |
Water Front |
No |
Lot Size |
6,534SF |
Fireplaces |
0 |
Seeking that Single Family Home with more than the average space, with ample off street parking and
an amazing garage space fit for you imagination?? Welcome to this awesome oversized single-family
residence that sits on a 6,500+ square foot lot. This home even has a private means of egress/exit
off one of the second floor bedrooms!! Comprised of 3 bedrooms, a potential of a 4th with a bonus
area that can be utilized as an office or den, 2 baths, large eat-in kitchen, and a cozy living
room. The lower level is perfect for storing all your extra items and features a walk-out to the
rear of home. Best of all the home provides a generator hook-up and features a young roof, parking
for 7-8 cars and a spacious 2 car garage with an attached, enclosed, seating area and an extra-large
storage space. Lets make this ONE your home!!
Listing Office: Realty One Group Nest, Listing Agent: Olivares Molina TEAM
View Map

|
|
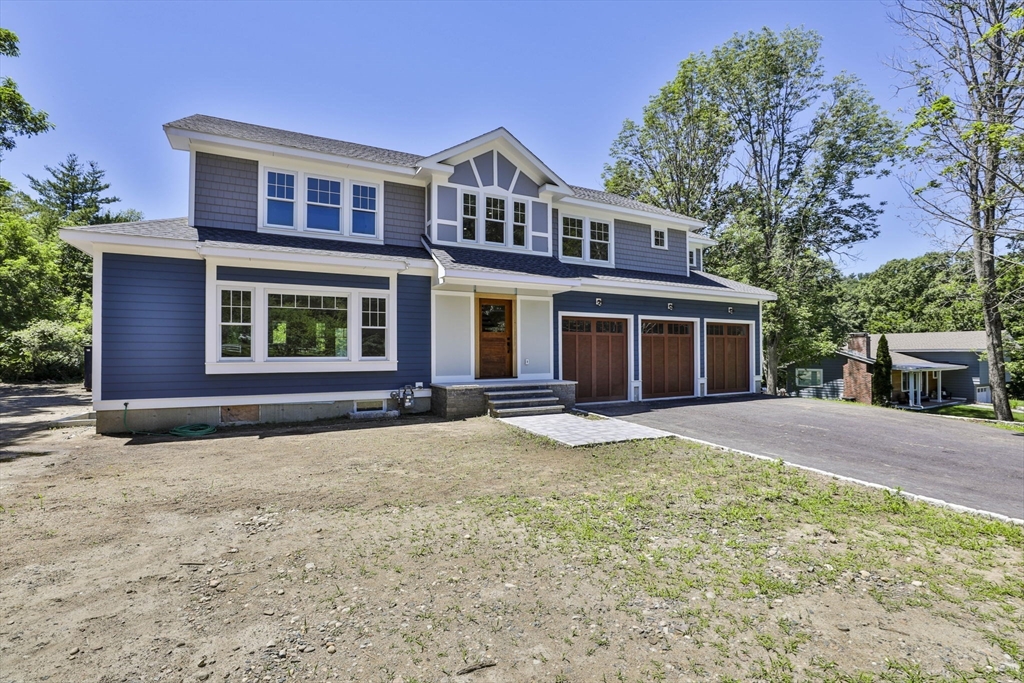
42 photo(s)
|
Amesbury, MA 01913
|
Sold
List Price
$1,495,000
MLS #
73259193
- Single Family
Sale Price
$1,495,000
Sale Date
8/29/24
|
| Rooms |
12 |
Full Baths |
4 |
Style |
Colonial,
Farmhouse |
Garage Spaces |
3 |
GLA |
5,269SF |
Basement |
Yes |
| Bedrooms |
5 |
Half Baths |
2 |
Type |
Detached |
Water Front |
No |
Lot Size |
1.85A |
Fireplaces |
1 |
Wow! Spectacular new construction 5-bedroom masterpiece on a country road in the heart of Amesbury.
With high-quality luxury finishes throughout and a kitchen adorned with custom cabinets and a
beverage station, this home exudes elegance and functionality at every turn . The carefully designed
floor plan offer flexibility for many lifestyles. The first-floor guest suite offers convenience and
privacy, while the walk-out finished lower level provides additional space, including a home office
and ample entertaining areas. The second floor features a well-sized primary suite, and 3 additional
bedrooms. A 3-car garage and expansive backyard with a deck complete this idyllic retreat. A
must-see…Welcome to your forever home!
Listing Office: Realty One Group Nest, Listing Agent: Vincent Forzese
View Map

|
|
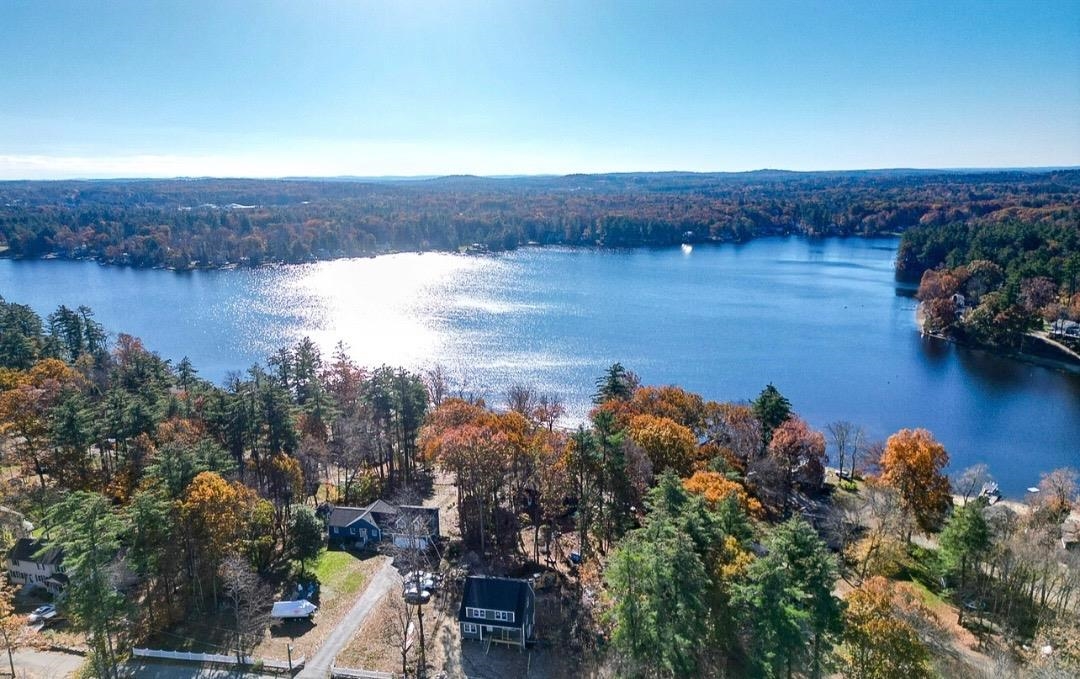
36 photo(s)
|
Sandown, NH 03873
|
Sold
List Price
$599,900
MLS #
4978238
- Single Family
Sale Price
$585,000
Sale Date
8/27/24
|
| Rooms |
9 |
Full Baths |
2 |
Style |
|
Garage Spaces |
2 |
GLA |
1,954SF |
Basement |
Yes |
| Bedrooms |
3 |
Half Baths |
1 |
Type |
|
Water Front |
No |
Lot Size |
10,890SF |
Fireplaces |
0 |
Introducing a captivating bungalow-style retreat nestled amidst the serene beauty of Sandown, New
Hampshire. This brand new construction, graciously positioned along the tranquil shores of Angle
Pond, invites you to embrace a harmonious blend of modern comfort and lakeside charm. The first
floor invites you into a world of functionality and sophistication, boasting a dedicated office
space ideal for work or creative endeavors. The spacious living room seamlessly flows into a
thoughtfully designed kitchen, creating an inviting space for gatherings. Ascend the stairs to the
second floor, where the allure continues. Discover a well-appointed full bathroom and two inviting
bedrooms & a bonus flex room, complemented by a strategically placed laundry room for added
convenience. The master bedroom beckons with its own luxurious full bathroom and an abundance of
closet space. With a 2-car garage under ensuring convenience and secure parking, this residence
promises both functionality and style. Take advantage of exclusive beach rights just steps away, or
explore the natural wonders and tranquility that define Sandown. Seize the opportunity to make this
brand new bungalow-style construction your own—a haven where modern living intertwines with the
allure of lakeside serenity. Embrace the lifestyle this home offers. Schedule your showing today and
step into the essence of tranquil lakeside living in picturesque Sandown!
Listing Office: Realty ONE Group NEST, Listing Agent: Shamus Quirk
View Map

|
|
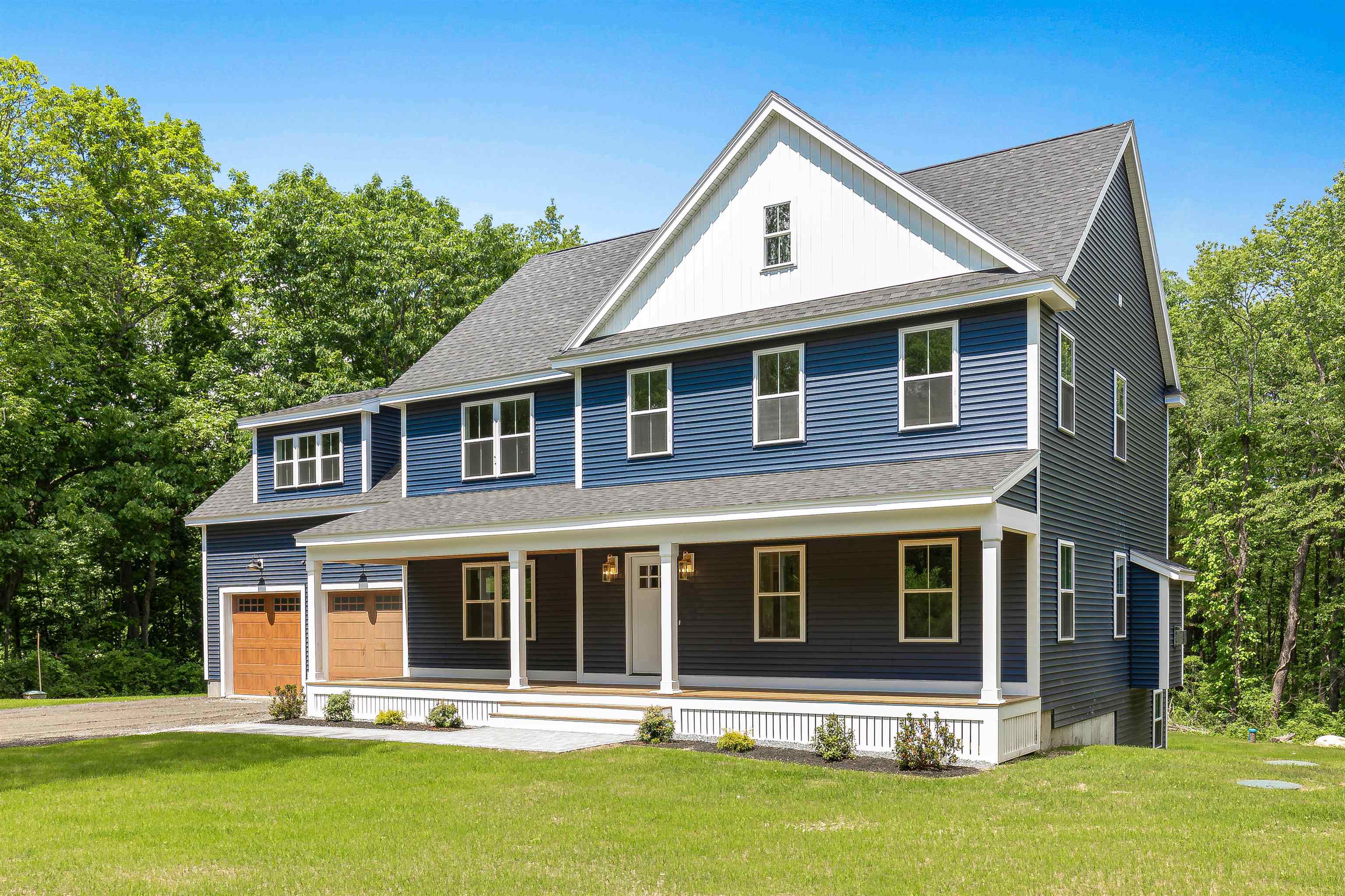
39 photo(s)
|
Stratham, NH 03885
|
Sold
List Price
$1,499,000
MLS #
4999322
- Single Family
Sale Price
$1,475,000
Sale Date
8/27/24
|
| Rooms |
15 |
Full Baths |
3 |
Style |
|
Garage Spaces |
2 |
GLA |
3,898SF |
Basement |
Yes |
| Bedrooms |
4 |
Half Baths |
1 |
Type |
|
Water Front |
No |
Lot Size |
2.12A |
Fireplaces |
0 |
Welcome Home to this bucolic setting located at 297 Portsmouth Ave in desirable Stratham, NH. This
new construction colonial style farmhouse offers all the modern amenities the most discerning buyer
will appreciate. With Stratham Hill Park across the street, conservation land abutting the back
property line out your back door and it's close proximity to downtown Portsmouth this home offers a
serene nature lovers setting while still being quickly accessible to all things seacoast. As you
enter under the picturesque farmers porch adorned with mahogany decking and a pine tongue and groove
ceiling, the first floor offers a generously sized mudroom and foyer, a half bath, 9 foot ceilings,
a well appointed kitchen complete with commercial grade appliances, a walk in pantry with built in
cabinets, open concept kitchen/living/dining space with a gas fireplace and wine bar/buffet, an
additional private den or office suite and access to the back yard via a second mahogany deck.
Upstairs there are 4 generously sized bedrooms to choose from, a full bathroom w/ a 6' tub, separate
laundry room and a primary suite which includes a full bath with a custom tile shower, soaking tub
and two walk in his/hers closets. The walk up attic provides potential for additional living space
in the future. The walk out basement with full height 9' ceilings is equip with a full bath and is a
great flex space for whatever your additional needs may be.
Listing Office: Realty ONE Group NEST, Listing Agent: Shamus Quirk
View Map

|
|
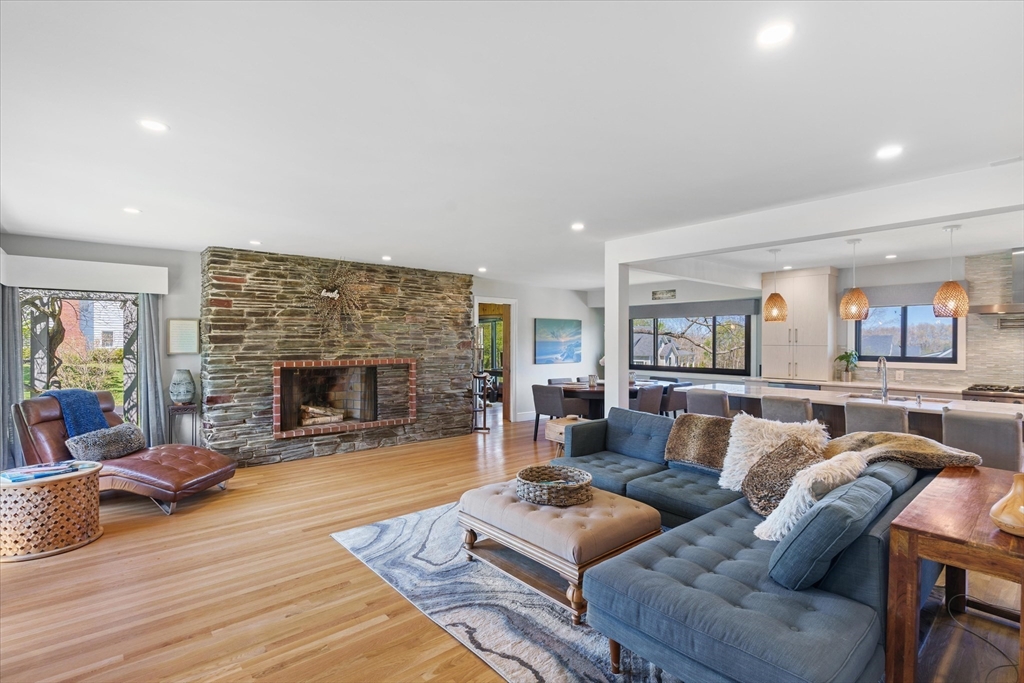
42 photo(s)

|
Newbury, MA 01951
|
Sold
List Price
$999,999
MLS #
73236397
- Single Family
Sale Price
$999,999
Sale Date
8/26/24
|
| Rooms |
10 |
Full Baths |
2 |
Style |
Cape |
Garage Spaces |
2 |
GLA |
3,235SF |
Basement |
Yes |
| Bedrooms |
4 |
Half Baths |
0 |
Type |
Detached |
Water Front |
No |
Lot Size |
1.08A |
Fireplaces |
3 |
Price Reduced to Sell!This property offers amazing value and is priced to move quickly. Ready for
immediate occupancy. This exquisite 4 bdrm residence stands as a testament to the timeless allure of
Mid-Century architecture, meticulously renovated in 2021 to offer the epitome of modern luxury
living. Step into the heart of the hm, where a chefs kit awaits w glacier blue marble countertps, a
center isl, top of the line appls promising culinary excellence. Whether entertaining
guests/enjoying a quiet evening by the stone frpl in the lvrm the seamless open fl plan invites
effortless flow. 1st fl office boasts a picture window,a stunning frplc &leads to a expansive
sunroom. 2bdrms on the first fl & 2bdrms on the 2nd fl offers flexible living. LL offers a
kitchenette, laundry & a playroom w a frplc. A 2 car gar, new septic
Listing Office: Realty One Group Nest, Listing Agent: Gretchen Maguire
View Map

|
|
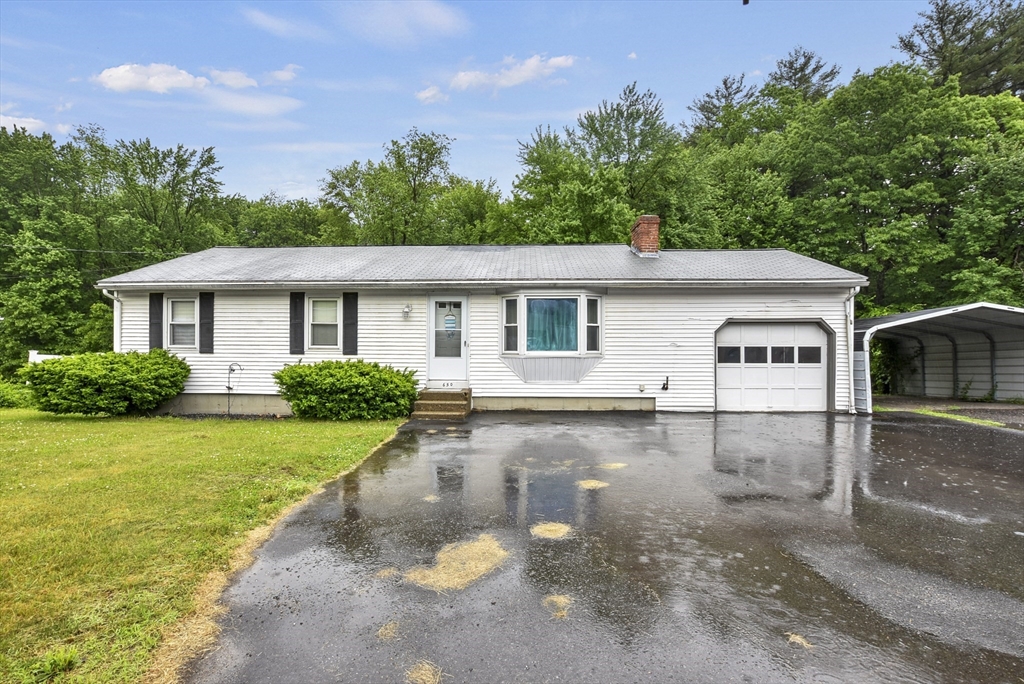
40 photo(s)

|
Leominster, MA 01453
|
Sold
List Price
$410,000
MLS #
73249125
- Single Family
Sale Price
$425,000
Sale Date
8/26/24
|
| Rooms |
5 |
Full Baths |
2 |
Style |
Ranch |
Garage Spaces |
1 |
GLA |
1,144SF |
Basement |
Yes |
| Bedrooms |
3 |
Half Baths |
0 |
Type |
Detached |
Water Front |
No |
Lot Size |
21,690SF |
Fireplaces |
2 |
Welcome to this one-level living home with tasteful upgrades and an unbeatable location in
Leominster! Upon entering you’ll be greeted by the sun-drenched living room enhanced by the cozy
ambiance of a wood-burning fireplace. Cook home-style meals in the spacious eat in kitchen with
ample countertop & cabinet space! Down the hall is a full bath & 3 good sized bedrooms with the
primary bedroom featuring its own en-suite bath! Need more space? The walk out lower level offers
endless possibilities for additional living area complete with a pellet stove & 2 bonus rooms! Be in
your new home in time to enjoy the summer months outside soaking up the rays on your back deck or on
the patio surrounding the in-ground pool which has views of your very own stream! Additional
amenities include, a 1 car garage, a car port & a newly paved driveway!
Listing Office: Lamacchia Realty, Inc., Listing Agent: Mulryan and Maher Group
View Map

|
|
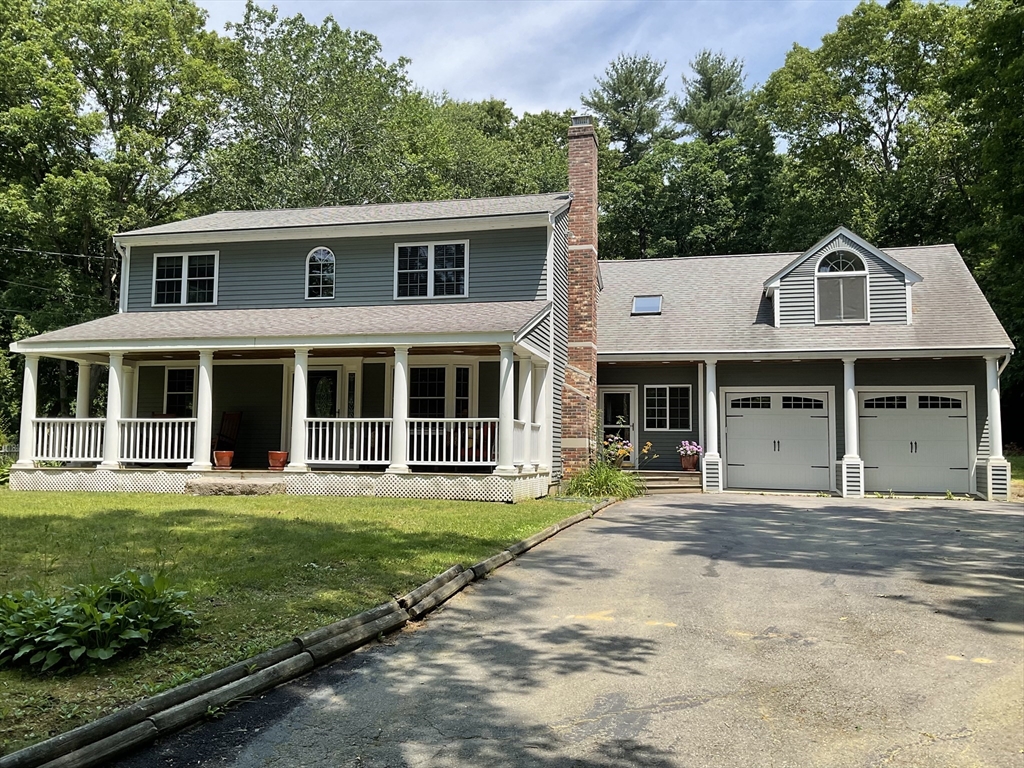
39 photo(s)
|
Pembroke, MA 02359
|
Sold
List Price
$679,000
MLS #
73255562
- Single Family
Sale Price
$710,000
Sale Date
8/26/24
|
| Rooms |
8 |
Full Baths |
2 |
Style |
Colonial |
Garage Spaces |
2 |
GLA |
2,172SF |
Basement |
Yes |
| Bedrooms |
4 |
Half Baths |
0 |
Type |
Detached |
Water Front |
No |
Lot Size |
38,747SF |
Fireplaces |
1 |
Desirable North Pembroke. After 22 years, these empty nesters are downsizing, making this solid home
available to YOU! Title 5 approved as 4 bedrooms, including one on the main level that can double as
a home office, adjacent to a full bath. Hardwood flooring in most rooms. No wall-to-wall carpeting
except front stairs runner. Living room with fireplace or use as a formal dining room if preferred.
Eat-in kitchen with maple raised panel cabinets. Hollywood style walk-thru bath for second floor
bedrooms. Pull-down attic. Exterior farmer's porch (2012) with rhino-shield (transferable) in front,
large ground level deck in rear, plus a brand new 2024 second floor deck accessed from the spacious
family room above the garage. Backyard gazebo is ready to finish to taste. Large additions in 1984
& 1987. Oil tank 2003. Upgraded burner & 30 yr roof 2005. 12x16 shed 2011. Elec panel 2012,
Generator outlet/xfer switch 2020. Most vinyl windows 2012. Gutters 2013. Chimney rebuild
2014.
Listing Office: Lauren Delaney, Listing Agent: Lauren Delaney
View Map

|
|
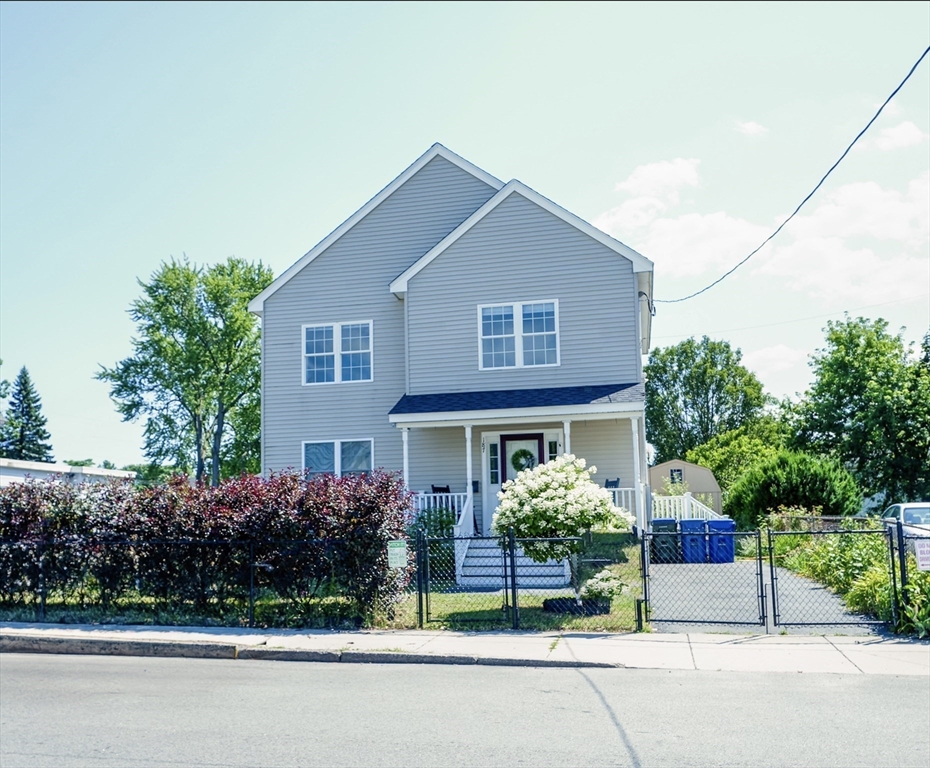
33 photo(s)

|
Lawrence, MA 01843
|
Sold
List Price
$544,480
MLS #
73262303
- Single Family
Sale Price
$570,000
Sale Date
8/23/24
|
| Rooms |
6 |
Full Baths |
1 |
Style |
Colonial |
Garage Spaces |
0 |
GLA |
1,627SF |
Basement |
Yes |
| Bedrooms |
3 |
Half Baths |
1 |
Type |
Detached |
Water Front |
No |
Lot Size |
5,760SF |
Fireplaces |
0 |
Welcome to this charming 3-bedroom, 1.5-bath home very close to the riverfront park and boat ramp as
well as the Greater Lawrence Community Boating Program. Tucked just behind the Weatherbee School,
this charming colonial has all the space you'll need for your growing family! This house boasts an
open-concept first floor with beautiful hardwood. Its modern kitchen features granite countertops
and stainless steel appliances- perfect for entertaining. You will also enjoy the additional living
space in the finished basement, ideal for a family room or home office. Step outside to a spacious
backyard with a well-maintained lawn, ideal for play and relaxation. A large, sturdy storage shed
provides ample space for all your tools and outdoor equipment. The home also features vinyl siding,
ensuring low maintenance and durability. In excellent condition from top to bottom, this property is
move-in ready and waiting for you to call it home. (All offers if any due Tuesday 7/16th by
5pm.)
Listing Office: Keller Williams Realty Evolution, Listing Agent: Matthew Blanchette
View Map

|
|
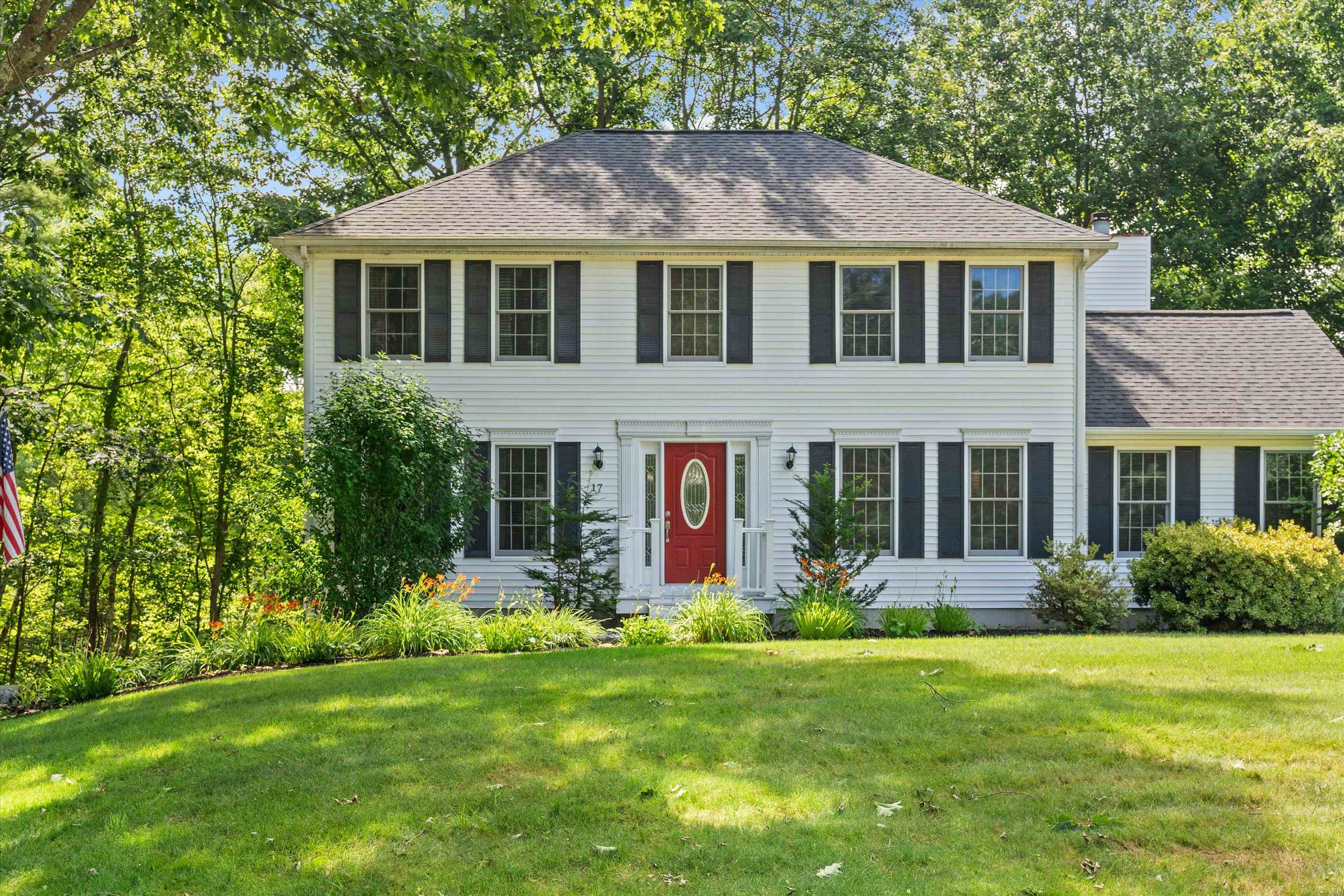
39 photo(s)
|
Salem, NH 03079
|
Sold
List Price
$689,900
MLS #
5006357
- Single Family
Sale Price
$725,000
Sale Date
8/23/24
|
| Rooms |
9 |
Full Baths |
2 |
Style |
|
Garage Spaces |
2 |
GLA |
2,409SF |
Basement |
Yes |
| Bedrooms |
3 |
Half Baths |
1 |
Type |
|
Water Front |
No |
Lot Size |
1.11A |
Fireplaces |
0 |
Here is the ONE you have been waiting for! After over 30 years you have the ultimate opportunity to
call this stately beauty HOME! The moment you pull up to this home you will be greeted with a
beautifully manicured lot with a private backdrop, your heart will be won over! Step into the home
and enjoy a first level that provides an updated eat in kitchen with access to a formal dining and
living room, a half bath with laundry room as well as a family room featuring cathedral ceilings an
wood fireplace for those cozy moments! The crown jewel on this level is the four season room fit for
you to enjoy as your imagination sees fit with access to two deck areas for outdoor enjoyment! The
second level provides spacious bedrooms with a main bedroom that features a walk in closet and
en-suite bath with jetted tub and shower. Head down to the lower level for the finished area that
offers endless possibilities, create a home theater, a game room, your private office, and or an
exercise room! But wait there is more!! You also get to enjoy the vast space in the yard with a
firepit area as well as pool with its own deck for the summer fun you seek in your well manicured
oasis! This home has been a steadfast companion to the sellers and now its ready for the next loving
caretaker. Come see why this home is not just a place to live – it's a place to love. Your happily
ever after starts HERE!
Listing Office: Realty ONE Group NEST, Listing Agent: Guillermo Molina
View Map

|
|
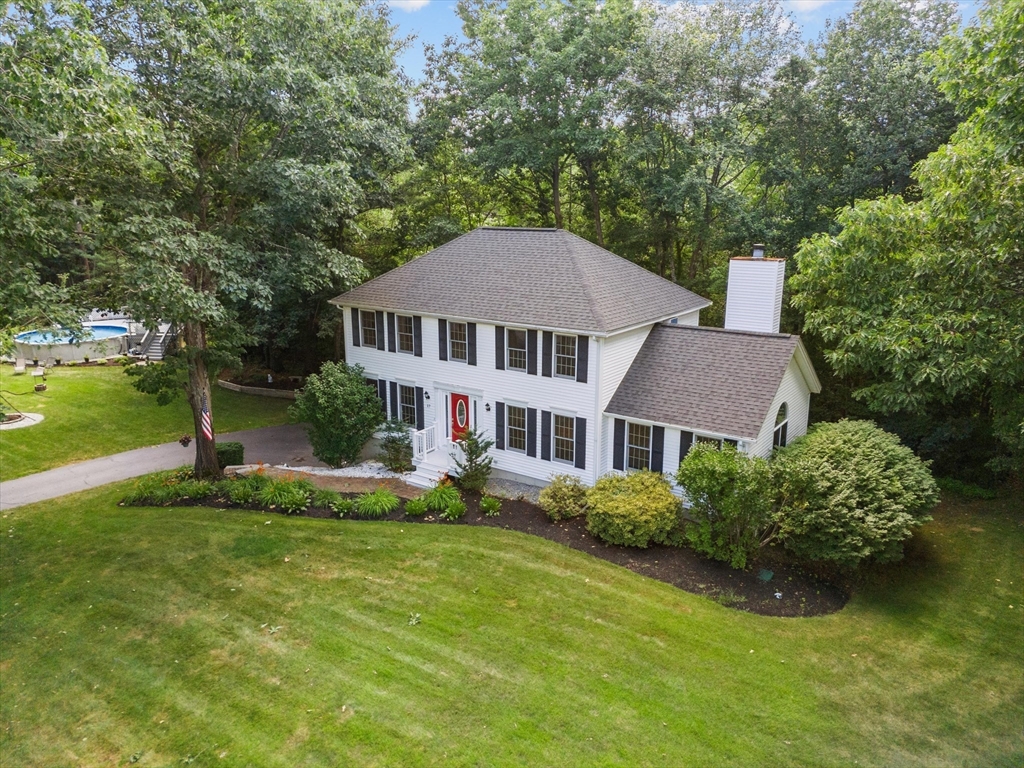
42 photo(s)

|
Salem, NH 03079-1311
|
Sold
List Price
$689,900
MLS #
73268608
- Single Family
Sale Price
$725,000
Sale Date
8/23/24
|
| Rooms |
9 |
Full Baths |
2 |
Style |
Colonial |
Garage Spaces |
2 |
GLA |
2,409SF |
Basement |
Yes |
| Bedrooms |
3 |
Half Baths |
1 |
Type |
Detached |
Water Front |
No |
Lot Size |
1.11A |
Fireplaces |
1 |
Here is the ONE you have been waiting for! After over 30 years you have the ultimate opportunity to
call this beauty HOME! The moment you pull up you will be greeted with a beautifully manicured lot,
your heart will be won over! Step into the home & enjoy a first level with an updated eat in kitchen
with access to a formal dining & living room, a half bath with laundry room as well as a family room
featuring cathedral ceilings an wood fireplace for those cozy moments! The crown jewel on this level
is the four season room fit for you to enjoy as your imagination sees fit. The second level provides
spacious bedrooms with a main bedroom that features a walk in closet & en-suite bath with jetted tub
& shower. Head down to the lower level for the finished area that offers endless possibilities to
create a home theater, a game room, your private office, and or an exercise room! You also get to
enjoy the vast space in the yard with a firepit area as well as pool for summer fun in your
oasis!
Listing Office: Realty One Group Nest, Listing Agent: Olivares Molina TEAM
View Map

|
|
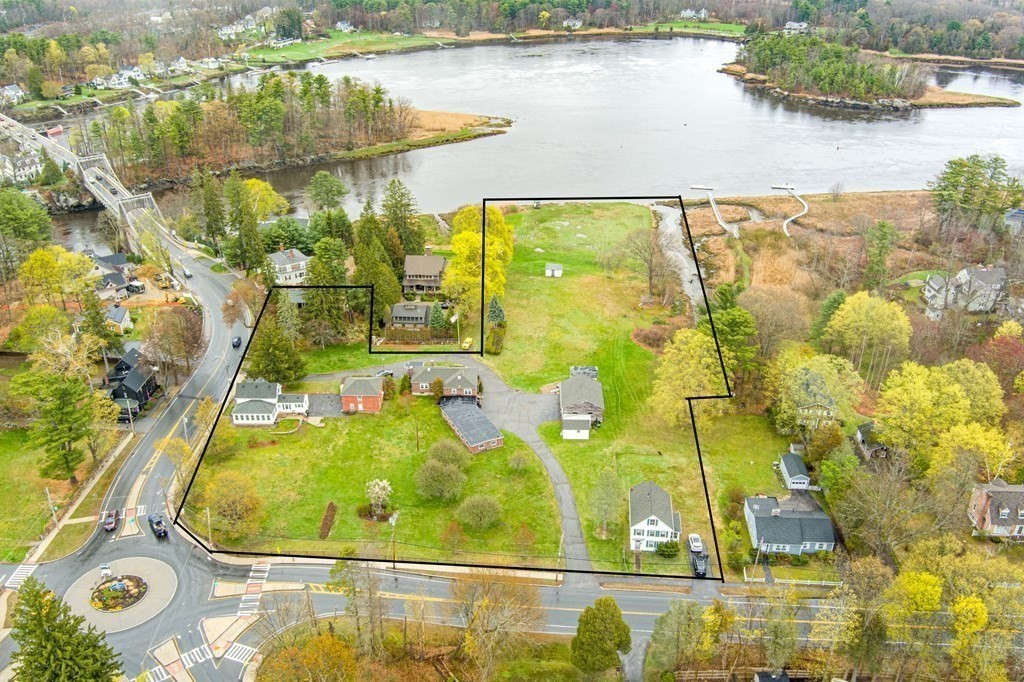
15 photo(s)
|
Newburyport, MA 01950
|
Sold
List Price
$3,898,900
MLS #
73134840
- Single Family
Sale Price
$3,400,000
Sale Date
8/20/24
|
| Rooms |
6 |
Full Baths |
1 |
Style |
Colonial |
Garage Spaces |
4 |
GLA |
2,000SF |
Basement |
Yes |
| Bedrooms |
3 |
Half Baths |
1 |
Type |
Detached |
Water Front |
Yes |
Lot Size |
5.59A |
Fireplaces |
0 |
THIS PROPERTY IS STILL WAITING FOR THE RIGHT BUYER! Is it you???? This once in a life time
opportunity to own a beautiful parcel of River front property in Newburyport where generations to
come will be able to call The Bartley Estate home. It is made up of 5 parcels being sold together
making up over 5 1/2 acres & 250 ft of direct River Frontage. There are currently 4 houses, 2
garages & machine shop. This coveted property, zoned R1 is located in the North End surrounded by
lovely residential homes. With easy access to Rts 95/495/1, the location is perfect for those
needing to commute via rail/highway. Located directly across the street from Moseley Woods, a
tranquil 16 acre river front park. Second picture shows outline of property - it is not to scale.
Create a lasting legacy to be admired for years to come. 5,7,11 Spofford & 570,572 Merrimac St are
included in sale.
Listing Office: LAER Realty Partners, Listing Agent: Lisa Newman
View Map

|
|
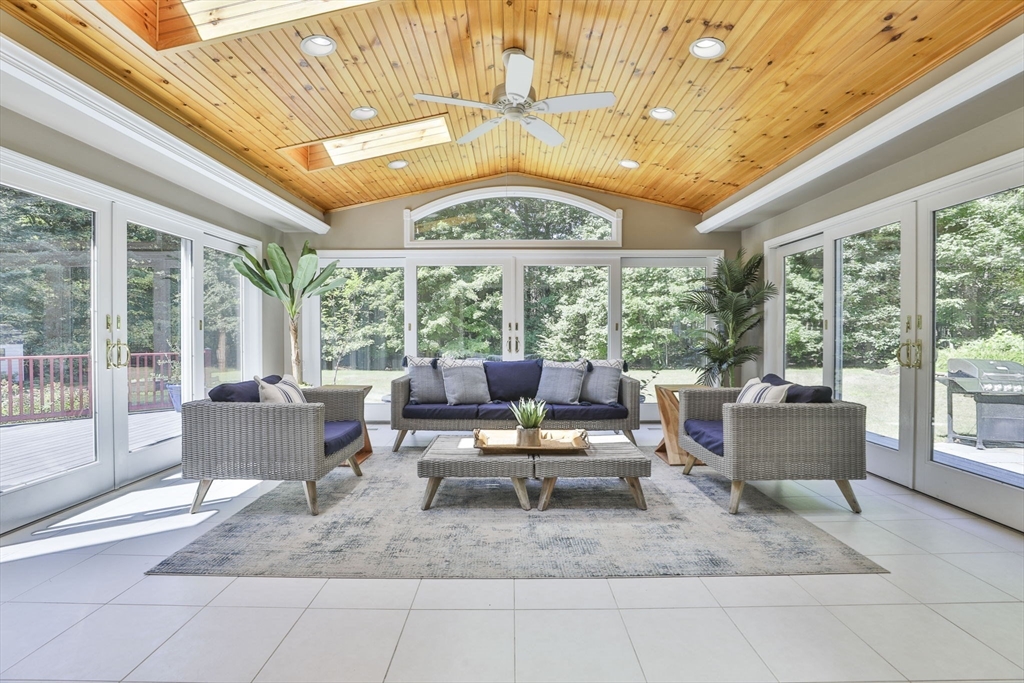
41 photo(s)

|
Boxford, MA 01921
|
Sold
List Price
$1,125,000
MLS #
73259873
- Single Family
Sale Price
$1,125,000
Sale Date
8/19/24
|
| Rooms |
12 |
Full Baths |
3 |
Style |
Colonial |
Garage Spaces |
2 |
GLA |
4,031SF |
Basement |
Yes |
| Bedrooms |
4 |
Half Baths |
1 |
Type |
Detached |
Water Front |
No |
Lot Size |
2.00A |
Fireplaces |
1 |
Sought after Masco school system – a quiet neighborhood just minutes from RT95 with hiking trails
and adjacent pond - kayaking, swimming and stocked for fishing. Seller is already moving on;
significant price drop supports your choices for updating. 1st floor office, large bedrooms, radiant
floor heating for the all-season glass sunroom with a Trex wrap deck and flagstone patio. Kitchen
has granite counters, extensive pantry shelving, upgraded cabinets, and a built-in desk.
Wall-to-wall stoned fireplace in an oversized family room. Extensive storage throughout the finished
lower level - closets lining the front-to-back hallway, extensive built-ins in the theater room as
well as the playroom /exercise area along with a floor boarded attic lined with additional energy
efficient insulation as well as an extra-long garage – additional sq. footage for shelving, freezer
and long enough to hang a canoe.
Listing Office: Realty One Group Nest, Listing Agent: Neve and Magnifico Group
View Map

|
|
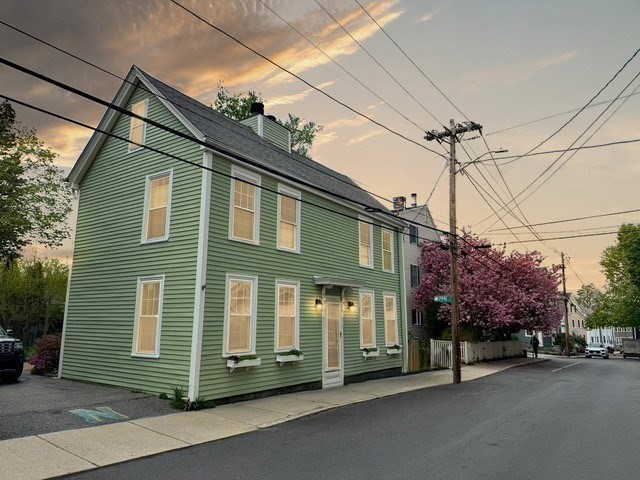
36 photo(s)
|
Newburyport, MA 01950
|
Sold
List Price
$1,089,900
MLS #
73262469
- Single Family
Sale Price
$1,055,000
Sale Date
8/19/24
|
| Rooms |
7 |
Full Baths |
1 |
Style |
Antique |
Garage Spaces |
0 |
GLA |
2,050SF |
Basement |
Yes |
| Bedrooms |
3 |
Half Baths |
1 |
Type |
Detached |
Water Front |
No |
Lot Size |
2,700SF |
Fireplaces |
1 |
South End Antique blends period detail and modern convenience. Steps to everything Newburyport
offers: restaurants, galleries, shops, marinas and parks and a quick ride to area beaches, this home
is central to your new coastal lifestyle! Inside discover incredible ceiling height, spacious
rooms, hardwood flooring and thoughtful updates. The first floor offers a living room with cozy
fireplace & built ins, a family room perfect for entertaining, an updated kitchen and a convenient
half bath. The kitchen opens to the beautiful backyard which offers privacy and delights with
hardscape, bistro lighting and mature plantings. Upstairs, the primary bedroom features a walk in
closet, lots of space and is flooded with sunshine. There are two additional bedrooms and full bath
on this level. Walk up attic offers lots of storage or expansion potential. With summer right around
the corner, don't miss your chance to make Newburyport your home!
Listing Office: Realty One Group Nest, Listing Agent: Vincent Forzese
View Map

|
|
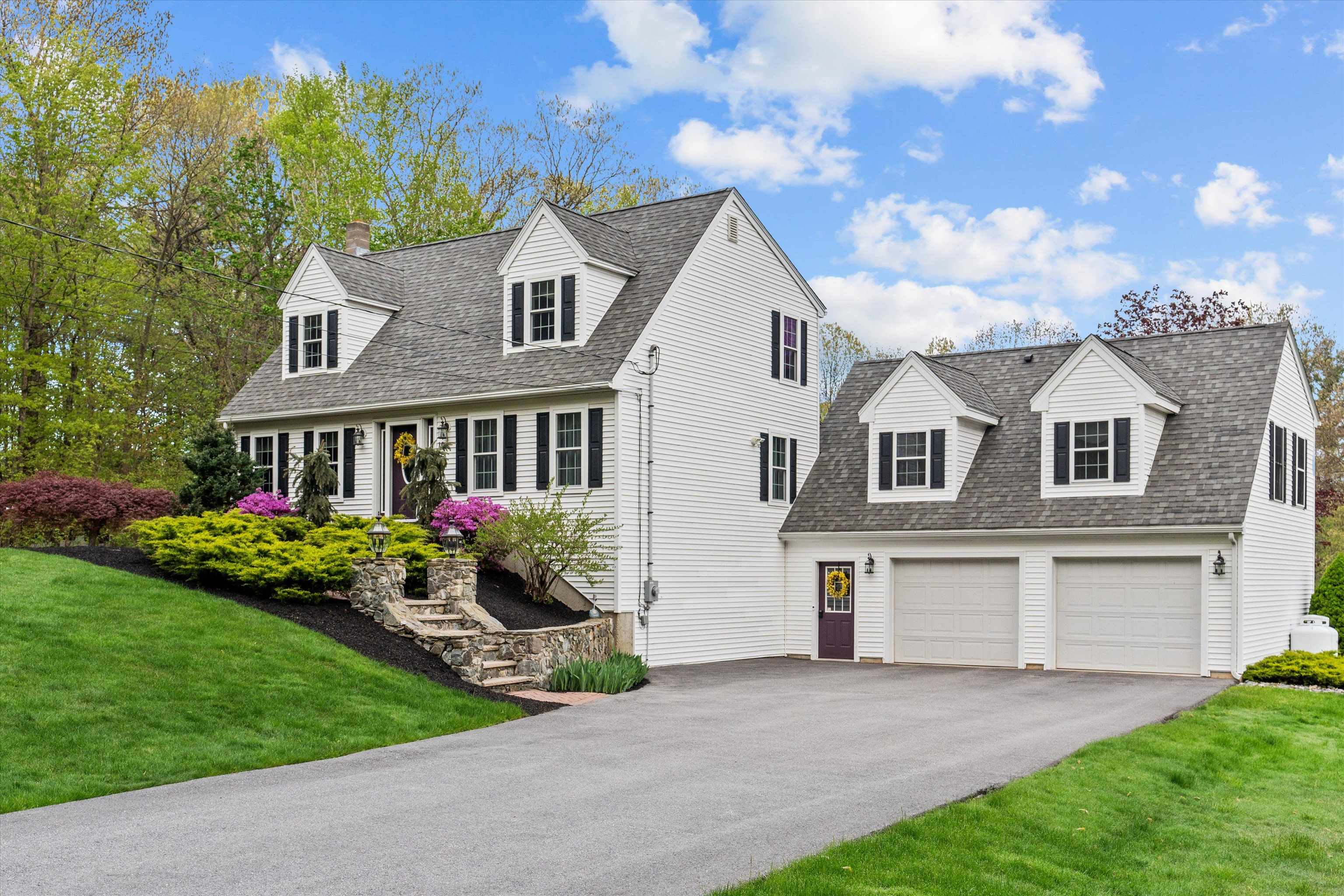
40 photo(s)
|
Newton, NH 03858
|
Sold
List Price
$729,900
MLS #
5000065
- Single Family
Sale Price
$762,000
Sale Date
8/16/24
|
| Rooms |
10 |
Full Baths |
2 |
Style |
|
Garage Spaces |
2 |
GLA |
2,511SF |
Basement |
Yes |
| Bedrooms |
3 |
Half Baths |
1 |
Type |
|
Water Front |
No |
Lot Size |
1.61A |
Fireplaces |
0 |
Welcome to your dream home! This pristine 3-bedroom Cape offers 2.5 baths and an abundance of space
and comfort. The main level features a bright living room, formal dining room with deck access,
modern kitchen, convenient half bath with laundry, and a cozy bedroom. Upstairs, you'll find two
generously sized bedrooms and a full bath. The finished lower level adds versatile living space,
perfect for a home office or recreation room. An exceptional in-law apartment over the garage
includes an eat-in kitchen, living room, bedroom and 3/4 bath, ideal for extended family or as a
rental property. The large back deck, with a retractable awning, seamlessly connects the main house
to the in-law suite, providing a perfect spot for outdoor entertaining. Enjoy the expansive, private
backyard featuring a fire pit area, shed, bar and custom screened-in room for serene relaxation.
This home is equipped with new Harvey Tribute tilt-in windows, a whole house generator, central air,
and four zones of heat for year-round comfort. With ample storage space throughout, this property
truly has it all. Don’t miss out on making this immaculate, versatile home your own! All offers, if
any, due Monday 6/17 by 4:00.
Listing Office: Realty ONE Group NEST, Listing Agent: Vincent Forzese
View Map

|
|
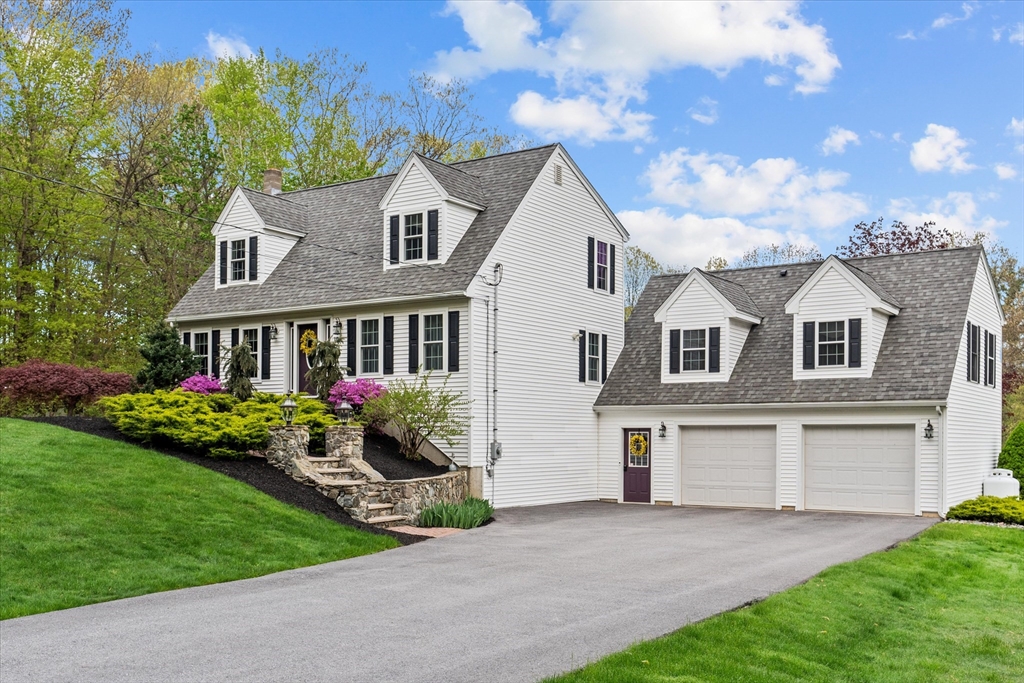
42 photo(s)
|
Newton, NH 03858
|
Sold
List Price
$729,900
MLS #
73250979
- Single Family
Sale Price
$762,000
Sale Date
8/16/24
|
| Rooms |
10 |
Full Baths |
2 |
Style |
Cape |
Garage Spaces |
2 |
GLA |
2,511SF |
Basement |
Yes |
| Bedrooms |
3 |
Half Baths |
1 |
Type |
Detached |
Water Front |
No |
Lot Size |
1.61A |
Fireplaces |
0 |
Welcome to your dream home! This pristine 3-bedroom Cape offers 2.5 baths and an abundance of space
and comfort. The main level features a bright living room, formal dining room with deck access,
modern kitchen, 1/2 bath with laundry, and cozy bedroom. Upstairs, you'll find two generously sized
bedrooms and a full bath. The finished lower level adds versatile living space, perfect for an
office or rec room. An exceptional in-law apartment over the garage includes an eat-in kitchen,
living room, bedroom and 3/4 bath, ideal for family or potential rental. The large deck, with a
retractable awning, connects the main house to the in-law suite, providing a perfect spot for
outdoor entertaining. Enjoy the expansive backyard featuring a fire pit area, shed, bar and custom
screened-in room for serene relaxation. This home is equipped with new Harvey tilt-in windows,
generator, & a/c. With ample storage space, this property truly has it all. All offers, if any, due
Monday 6/17 by 4:00.
Listing Office: Realty One Group Nest, Listing Agent: Vincent Forzese
View Map

|
|
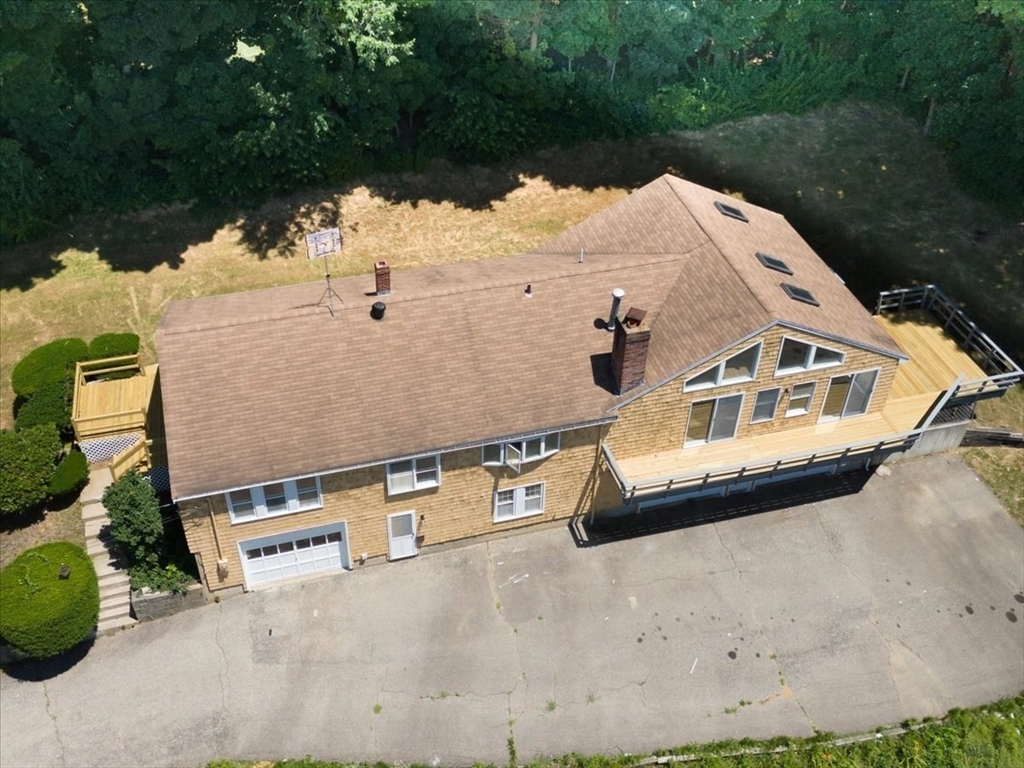
41 photo(s)

|
Haverhill, MA 01830
|
Sold
List Price
$549,900
MLS #
73264993
- Single Family
Sale Price
$560,000
Sale Date
8/16/24
|
| Rooms |
7 |
Full Baths |
2 |
Style |
Ranch |
Garage Spaces |
3 |
GLA |
2,590SF |
Basement |
Yes |
| Bedrooms |
3 |
Half Baths |
0 |
Type |
Detached |
Water Front |
No |
Lot Size |
14,540SF |
Fireplaces |
1 |
Spread out in this sprawling single-family ranch just under 2600sf with in-law potential! Unwind in
the stunning great room, showcasing a cathedral ceiling with skylights, a cozy wood burning
fireplace, and a unique indoor gas grill for year-round grilling. Laundry's a breeze with the
conveniently located main-level laundry room with a sink. Two full baths ensure everyone has their
space. The partially finished basement boasts a wet bar, perfect for entertaining. Park with ease in
the 3-car garage, featuring both a single bay and a heated double bay that fits 3 vehicles. Inside,
find 3 bedrooms, living & dining room. The large kitchen features a peninsula with granite
countertops, providing ample prep space for the chef and perfect spot for gatherings. Enjoy the
privacy of a peaceful location with breathtaking views, all while appreciating the beauty of
hardwood floors throughout the home. This expansive ranch offers the perfect blend of comfort and
functionality. Make it yours today.
Listing Office: Realty ONE Group Nest, Listing Agent: Jose Frias
View Map

|
|
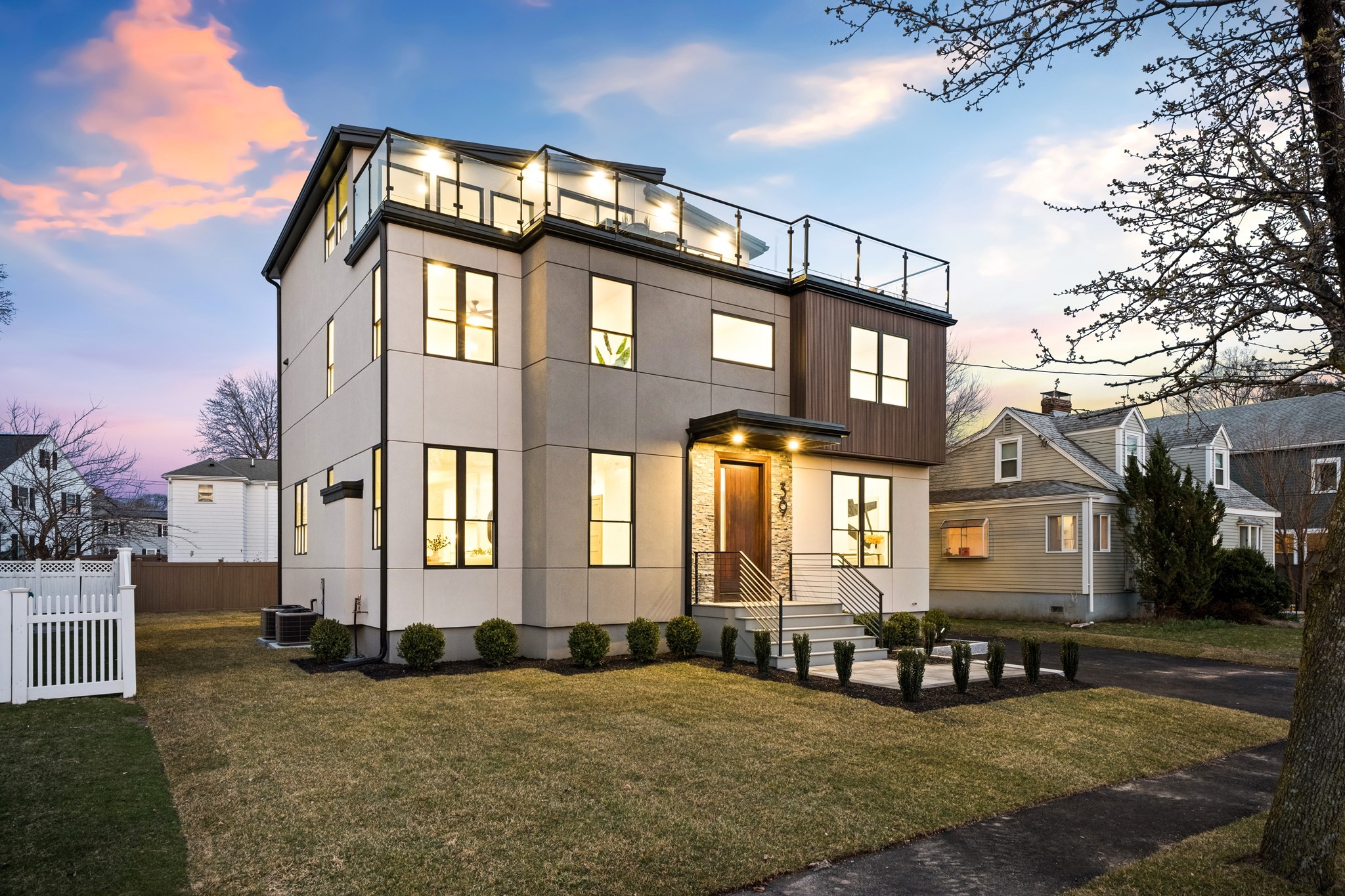
42 photo(s)

|
Arlington, MA 02474-8257
(East Arlington)
|
Sold
List Price
$2,675,000
MLS #
73222556
- Single Family
Sale Price
$2,600,000
Sale Date
8/15/24
|
| Rooms |
20 |
Full Baths |
4 |
Style |
Contemporary |
Garage Spaces |
1 |
GLA |
4,804SF |
Basement |
Yes |
| Bedrooms |
5 |
Half Baths |
1 |
Type |
Detached |
Water Front |
No |
Lot Size |
5,645SF |
Fireplaces |
1 |
Price Improvement! - www.39Spy.homes - 100+ Hi-Res Photos, Video, 3D Tours, Floor Plans & More -
Introducing 39 Spy Pond Pkwy, a 5 bed 4.5 bath 4,804 sq ft modern masterpiece offering a completely
custom, unparalleled contemporary living experience crafted from the hearts & minds of Arlington's
premier luxury home builders. From over 20 years of building design & construction expertise with 65
homes built in Arlington, delight in panoramic 180° water & park views on the 396' roof deck, grand
open floor plans, floor-to-ceiling tiled fireplace, stunning chef's kitchen with high-end stainless
steel appliances, dual sinks & waterfall countertops, beamed dining room ceiling, expansive primary
bedroom with serene ensuite bath, gorgeous tile & hardwood flooring, ornate custom finishes,
tailored custom windows with water views, covered outdoor patio, third floor wet bar & more. Nestled
in Kelwyn Manor, moments to Kelwyn Manor Park, Minuteman Bikepath, & shops & restaurants on Mass Ave
& Rt 2.
Listing Office: Realty One Group Nest, Listing Agent: Doug Walters
View Map

|
|
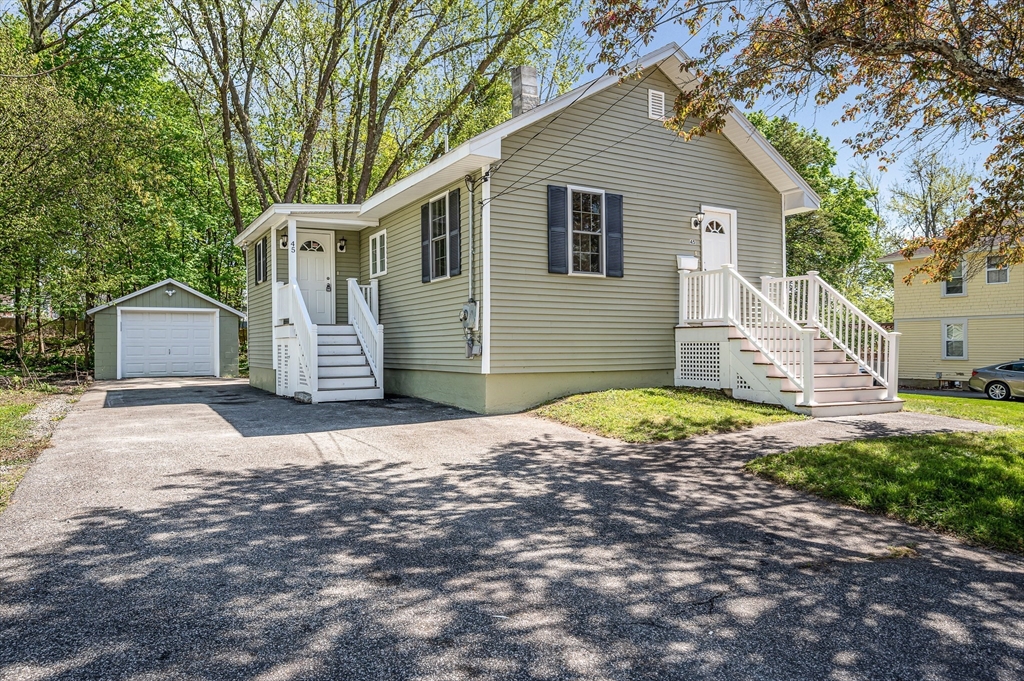
38 photo(s)
|
Haverhill, MA 01830
|
Sold
List Price
$499,900
MLS #
73236407
- Single Family
Sale Price
$495,000
Sale Date
8/14/24
|
| Rooms |
5 |
Full Baths |
1 |
Style |
Cottage,
Bungalow |
Garage Spaces |
1 |
GLA |
1,010SF |
Basement |
Yes |
| Bedrooms |
3 |
Half Baths |
0 |
Type |
Detached |
Water Front |
No |
Lot Size |
9,200SF |
Fireplaces |
0 |
RECENTLY COMPLETELY RENOVATED!! THIS ONE LEVEL HOME WAS REBUILT FROM STUDS OUT. NEWER KITCHEN WITH
QUARTZ COUNTER TOPS AND ALL NEW STAINLESS-STEEL APPLIANCES, REMODELED BATH, HARDWOOD AND CERAMIC
TILES FLOORS THROUGHOUT, VINYL SIDING, CENTRAL HEATING, AC, ELECTRICAL, AND PLUMBING. DETACHED
GARAGE AND NICELY SIZED LOT WITH LARGE DRIVEWAY. LOCATED ON A TREE LINED STREET. EASY ACCESS TO
MAJOR HIGHWAYS, SHOPPING CENTERS, SCHOOLS AND CITY AMENITIES, EXCELLENT QUIET NEIGHBORHOOD, SELLER
SAYS BRING AN OFFER..!!
Listing Office: Berkshire Hathaway HomeServices Verani Realty Methuen, Listing Agent:
Reynaldo Rodriguez
View Map

|
|
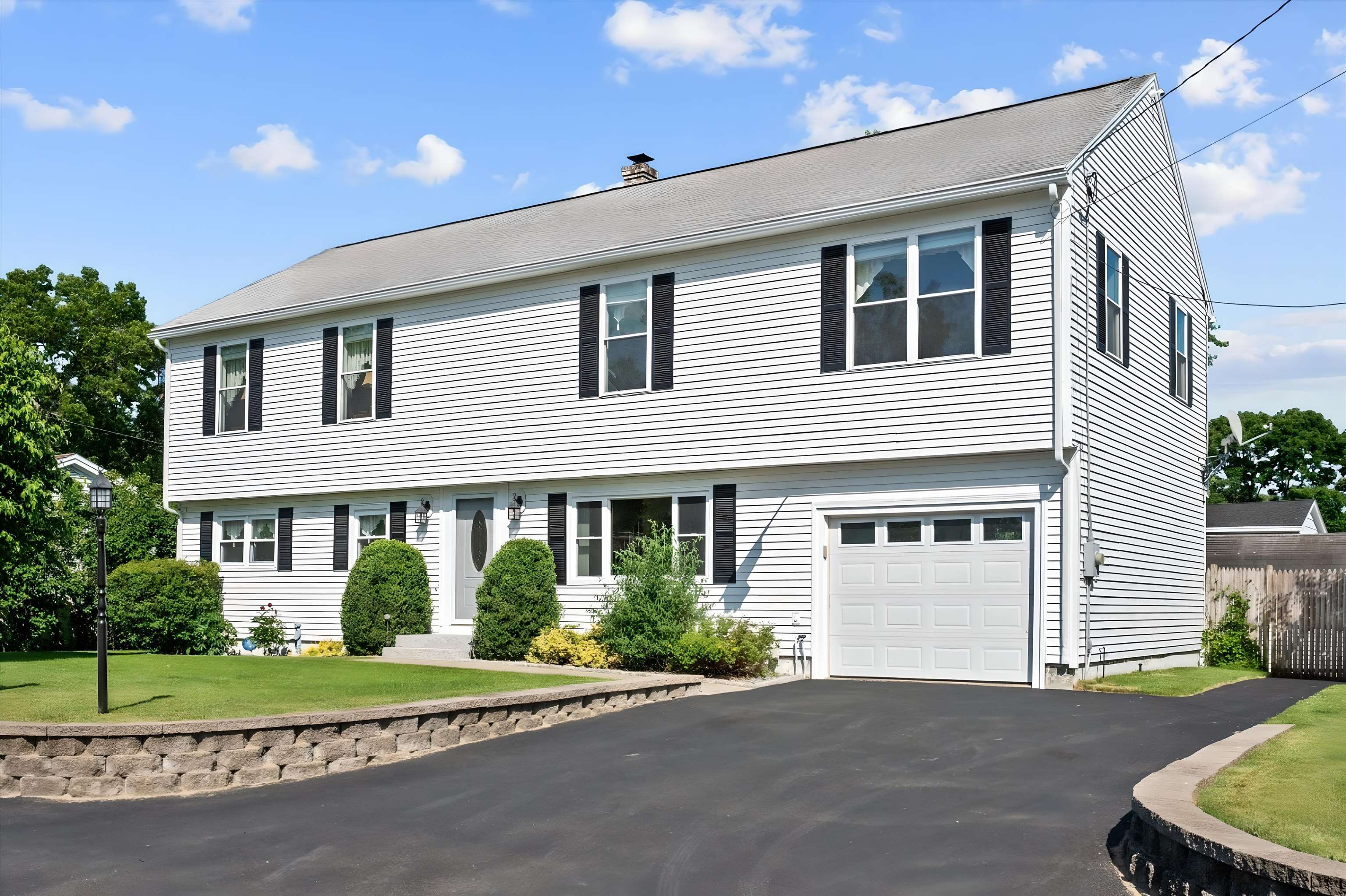
39 photo(s)
|
Hudson, NH 03051
|
Sold
List Price
$679,000
MLS #
5000723
- Single Family
Sale Price
$685,790
Sale Date
8/14/24
|
| Rooms |
11 |
Full Baths |
4 |
Style |
|
Garage Spaces |
1 |
GLA |
3,408SF |
Basement |
Yes |
| Bedrooms |
4 |
Half Baths |
0 |
Type |
|
Water Front |
No |
Lot Size |
10,019SF |
Fireplaces |
0 |
Welcome home to this must-see, beautiful 4+ bedroom colonial, ideally situated on a spacious corner
lot within a charming community! This meticulously maintained home offers a host of amenities,
including a lighted, heated inground pool, hot tub, and an oversized Reed’s Ferry shed, making it
perfect for outdoor gatherings. The fenced backyard provides a private oasis for relaxation and
play. The first floor boasts a huge, sunny kitchen with a center island, ample cabinetry, and space
for large gatherings. The dining area opens to the backyard, perfect for seamless indoor-outdoor
living. Enjoy the oversized living room and a versatile bonus room that could serve as a 4th bedroom
or office, along with a ¾ bath. The second floor features three bedrooms, two full baths, a
spacious landing, and a convenient laundry area. The expansive primary bedroom is a true retreat
with two walk-in closets, a sitting area, and a private bathroom. The second bedroom spans front to
back, offering plenty of space, while the third bedroom includes a Murphy bed for added flexibility.
The finished lower level has served as a teen suite, complete with a kitchen, full bath, two bonus
rooms, storage, a second laundry area, and a workshop. Additional amenities include central air, an
irrigation system, hardwood floors under carpets, a garage, generator, and more! This home combines
comfort, convenience, and style in a desirable location. Don't miss the opportunity to make it your
own!
Listing Office: Realty ONE Group NEST, Listing Agent: Evy Gillette
View Map

|
|
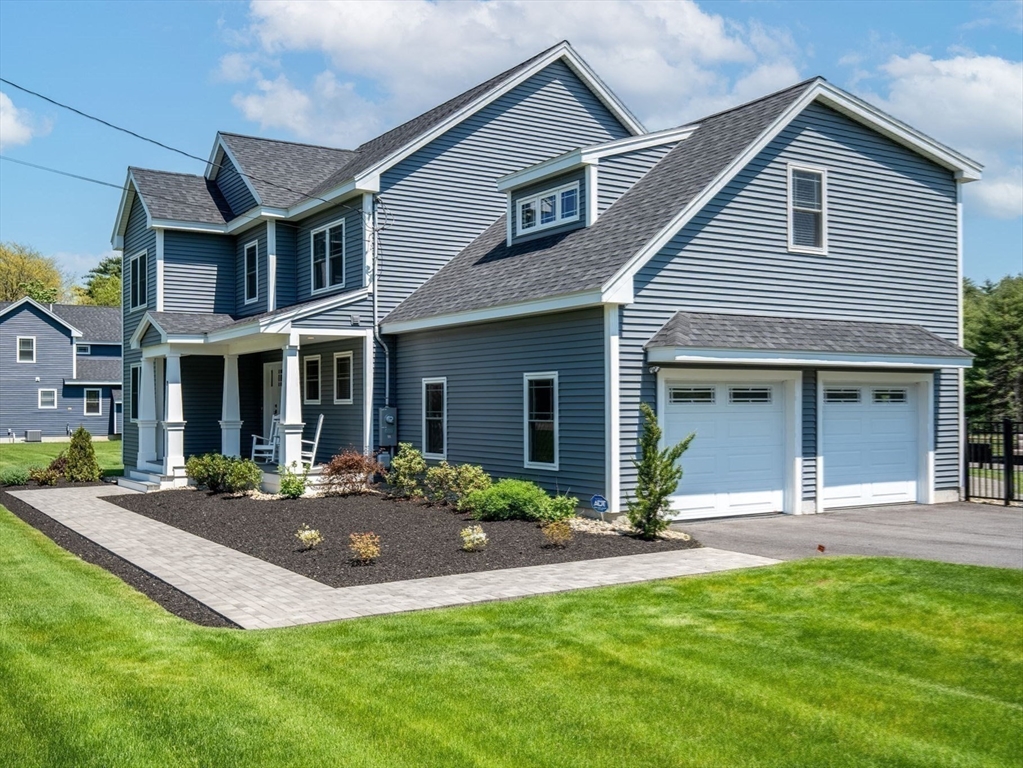
42 photo(s)

|
Georgetown, MA 01833
|
Sold
List Price
$1,095,000
MLS #
73257480
- Single Family
Sale Price
$1,070,000
Sale Date
8/14/24
|
| Rooms |
8 |
Full Baths |
2 |
Style |
Colonial |
Garage Spaces |
2 |
GLA |
3,012SF |
Basement |
Yes |
| Bedrooms |
4 |
Half Baths |
1 |
Type |
Detached |
Water Front |
No |
Lot Size |
40,690SF |
Fireplaces |
1 |
Newly Built in 2022! This gorgeous home checks off all the boxes! With 4 bdrms, 2.5 baths, central
air, 2-car garage, and much more, this residence is designed for entertaining family & friends with
open floor plan and amazing outdoor space! As you approach the home, a classic front porch welcomes
you—the perfect spot for your morning coffee! Stepping through the front door, you're greeted by a
spacious foyer with hardwood floors that extend throughout most of the home. The main level features
a home office and a generous living room anchored by a gas fireplace, adding warmth and ambiance.
Adjacent to the living room is the heart of the home: the kitchen and dining room. This cook's
kitchen is dressed with quartz countertops, loaded with storage, and includes a pantry, making it
ideal for entertaining. Private primary suite, plus 3 more bdrms and laundry rm on 2nd flr. Huge
basement! Step outside & fire up the grill! The fire pit and patio are a perfect oasis for
relaxation & fun!
Listing Office: Realty One Group Nest, Listing Agent: Louise Lingerman
View Map

|
|
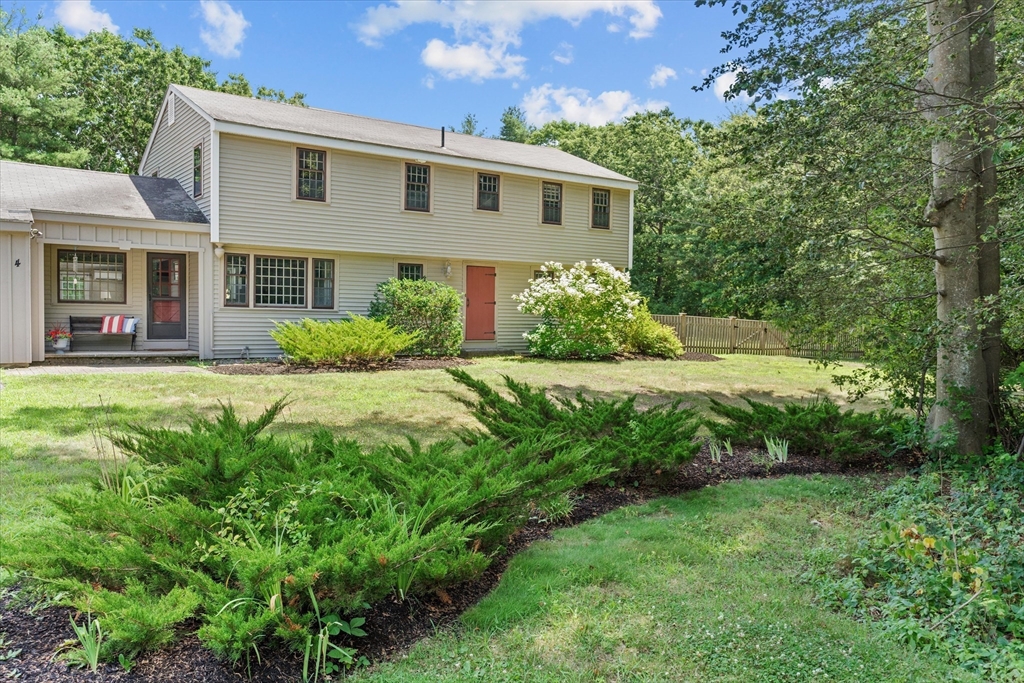
39 photo(s)

|
Boxford, MA 01921
|
Sold
List Price
$799,000
MLS #
73265930
- Single Family
Sale Price
$925,000
Sale Date
8/14/24
|
| Rooms |
8 |
Full Baths |
2 |
Style |
Colonial |
Garage Spaces |
2 |
GLA |
2,328SF |
Basement |
Yes |
| Bedrooms |
4 |
Half Baths |
1 |
Type |
Detached |
Water Front |
No |
Lot Size |
1.72A |
Fireplaces |
1 |
Don’t miss this exceptional opportunity to live in Boxford! Nestled on a tranquil country road, yet
only 5 minutes from RTE-95, this Colonial home offers both peace & convenience. You will fall in
love with the magnificent level lot, complete with a fully fenced-in backyard—perfect for your two
or four-legged friends. As you enter, the open floor plan welcomes you with a charming foyer
featuring a brick wall & wood stove, leading to a cozy family room. The adjacent eat-in kitchen
boasts SS appliances, a center island & granite counters. The 1st floor includes separate dining
room, front-to-back living room opening to a beautiful composite deck, & an updated half bath. The
2nd level features a main bedroom with an en-suite bathroom, three additional bedrooms, & updated
family bath. Enjoy your morning coffee on your private patio or unwind on your deck with your own
relaxing hot tub. All this plus the MASCO school system. Don't miss out on making this wonderful
property your new home!
Listing Office: Realty One Group Nest, Listing Agent: Neve and Magnifico Group
View Map

|
|
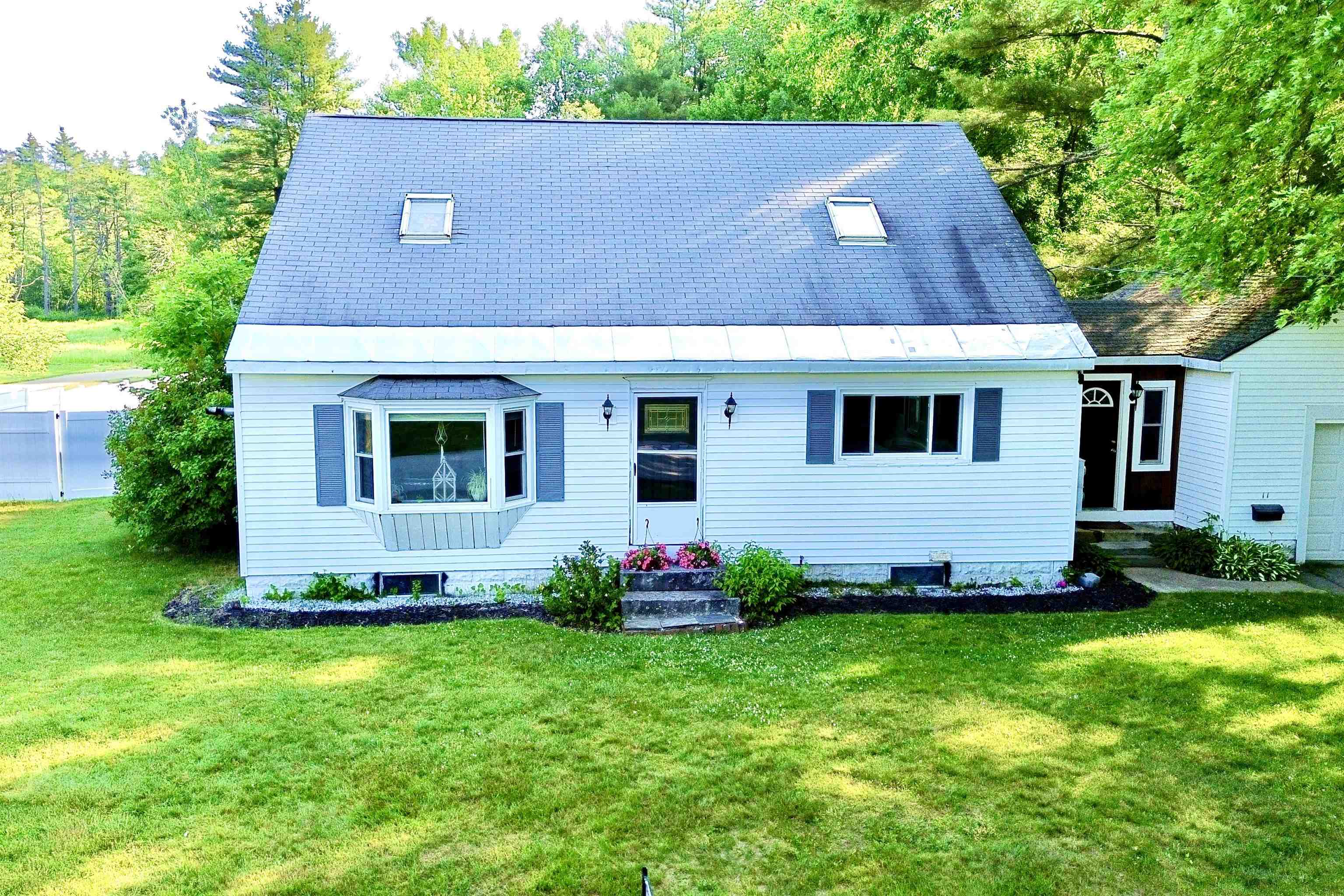
39 photo(s)
|
Peterborough, NH 03458
|
Sold
List Price
$350,000
MLS #
5001271
- Single Family
Sale Price
$379,000
Sale Date
8/12/24
|
| Rooms |
7 |
Full Baths |
2 |
Style |
|
Garage Spaces |
1 |
GLA |
1,638SF |
Basement |
Yes |
| Bedrooms |
3 |
Half Baths |
0 |
Type |
|
Water Front |
No |
Lot Size |
23,087SF |
Fireplaces |
0 |
A PERFECT PETERBOROUGH CAPE, WELCOME HOME! Nestled on a quiet neighborhood, in close proximity to
downtown shops and restaurants, this charming Cape-style home offers the perfect blend of comfort
and convenience. Step inside the airy and bright breezeway and into the spacious open concept
kitchen filled with natural light, creating a warm and inviting atmosphere, featuring modern
appliances, ample cabinet space, and a large island with breakfast bar, making meal preparation a
breeze. Adjacent to the kitchen, the cozy dining area is perfect for family gatherings or
entertaining friends. The gorgeous living area is complete with stunning bay windows, allowing
maximum natural light and an efficient pellet stove. The first floor also includes a generously
sized bonus room with walkout sliders, ideal for an additional bedroom or office space, as well a
full bathroom, offering flexibility for single-level living. Head upstairs and you will find three
large bedrooms, each and another full bathroom. Step outside to the massive, fully fenced-in
backyard, an ideal space for children and pets to play safely. The backyard also features a large
shed and a fire pit area, perfect for summer fun! Additionally, the 1-car garage provides secure
parking and extra storage space. Located on a dead end road, with a cul-de-sac, and across from a
vacant/non-buildable lot, the amount of privacy is special! DO NOT MISS THIS ABSOLUTE GEM! Open
Houses SAT 6/22 11-1pm & SUN 6/23 1-3pm
Listing Office: EXP Realty, Listing Agent: Brad Bosse
View Map

|
|
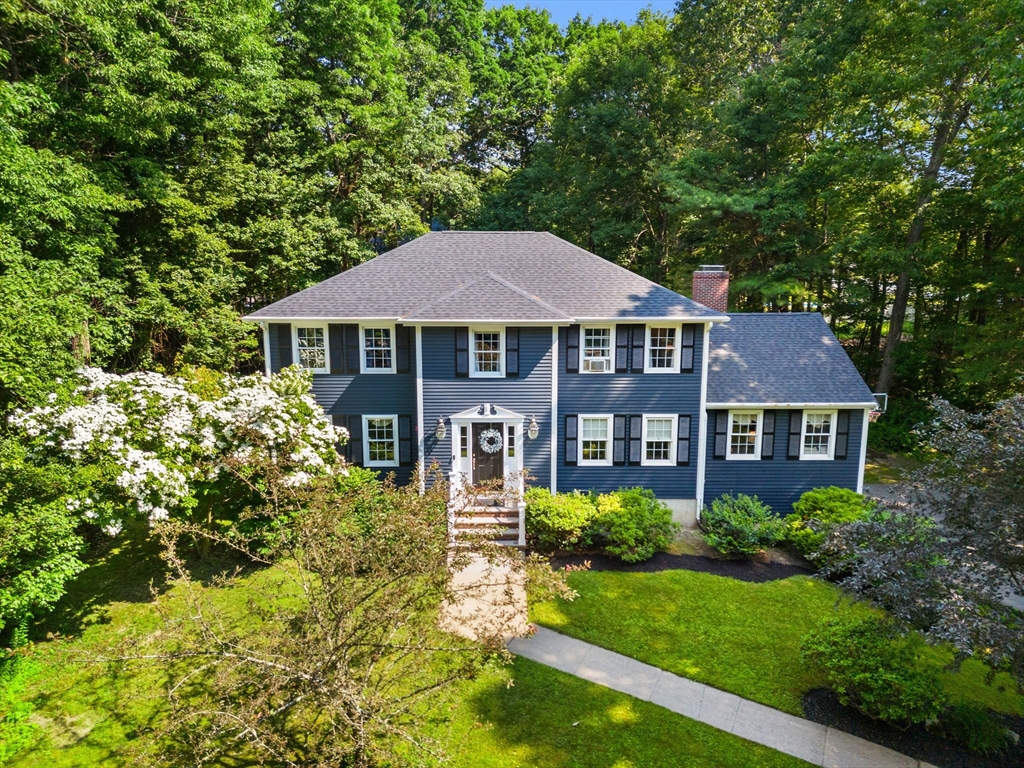
35 photo(s)
|
Haverhill, MA 01832
|
Sold
List Price
$784,900
MLS #
73255427
- Single Family
Sale Price
$825,000
Sale Date
8/12/24
|
| Rooms |
10 |
Full Baths |
2 |
Style |
Colonial |
Garage Spaces |
2 |
GLA |
2,704SF |
Basement |
Yes |
| Bedrooms |
4 |
Half Baths |
1 |
Type |
Detached |
Water Front |
No |
Lot Size |
40,650SF |
Fireplaces |
1 |
This really lovely, spacious & pristine Colonial, w/ hard to find inground pool, in the incredibly
popular Village Woods neighborhood can now be YOURS! People adore this floorplan as it offers space
for comfortable living & easy entertaining w/ open feeling kitchen, big great room w/ soaring
ceiling, skylights, gas fireplace & office space. Nicely sized primary suite w/ bath & walk in
closet + 3 more bedrooms on 2nd floor. Out back you have the perfect yard for summer relaxation,
privacy, mature landscape, lighted pool & deck. New roof, freshly painted exterior, updated
baths...It's move in with a smile condition inside & out. Neighborhood can't be beat, it feels rural
& peaceful but is only 4 miles to route 28 tax free shopping, near fabulous restaurants, coffee
shops, Tuscan Village, golf courses, recreation spots for hiking, kayaking, stroller pushing, dog
walking & commuter routes. Come see for yourself what makes this one so special. Open House Sunday
11-1. Offers due Monday at 12
Listing Office: Compass, Listing Agent: Lisa Johnson Sevajian
View Map

|
|
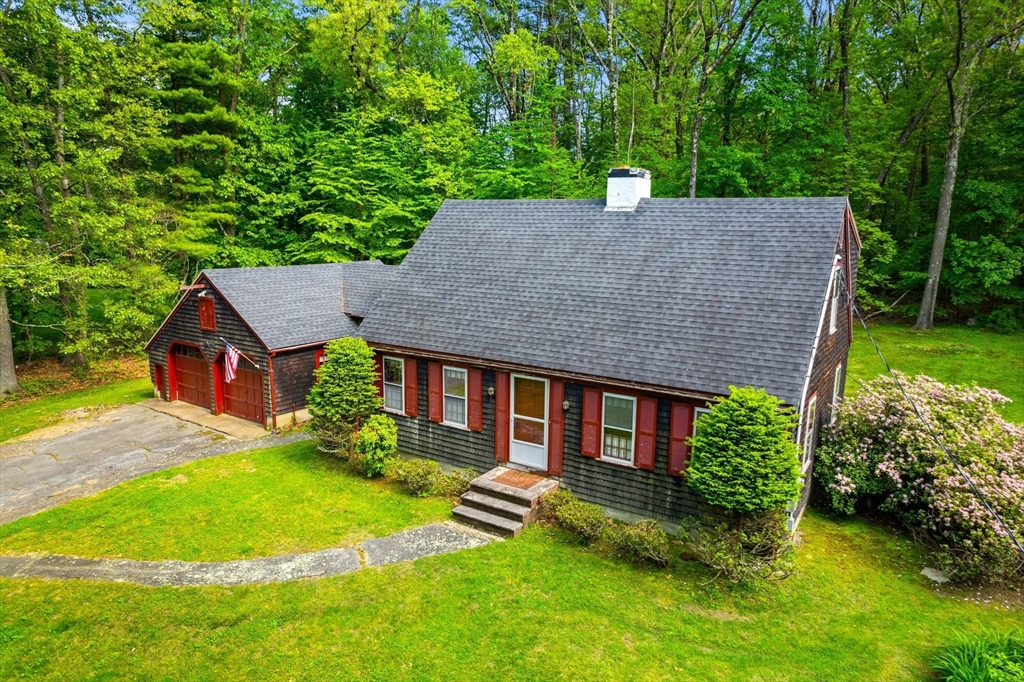
31 photo(s)
|
North Andover, MA 01845-1307
|
Sold
List Price
$654,000
MLS #
73241419
- Single Family
Sale Price
$634,000
Sale Date
8/9/24
|
| Rooms |
7 |
Full Baths |
1 |
Style |
Cape |
Garage Spaces |
2 |
GLA |
1,572SF |
Basement |
Yes |
| Bedrooms |
3 |
Half Baths |
1 |
Type |
Detached |
Water Front |
No |
Lot Size |
1.23A |
Fireplaces |
1 |
Back on market due to buyer losing funding at the very last minute - not due to the home. Pretty
1960's cape full of charm & character, bring your paint brush, maybe update some lighting, change
your cabinet's fixtures, you’ll have instant equity & one of the best and most private feeling yards
in town. This big, sunny, flat lot is the perfect spot for ball games, swing set, gardening, BBQ's
or maybe even a pool! This clean / cared for home was delicately lived in by one family. You will
LOVE the antique styled living room w/ nice quality wood floors, a rustic oversized fireplace & many
lovely details. This space fills with sun light from 3 walls with windows. Nicely sized kitchen
offers plenty of wood cabinets & easily upgradeable counter space w/ room for an island. Dining room
will be fabulous for holiday gatherings. Family room w/ wide wood floors is perfect spot for games /
movie night. Upstairs 3 bedrooms w/ wood floors & full bath. Big 2 car garage w/ storage, town water
& sewer
Listing Office: Compass, Listing Agent: Lisa Johnson Sevajian
View Map

|
|
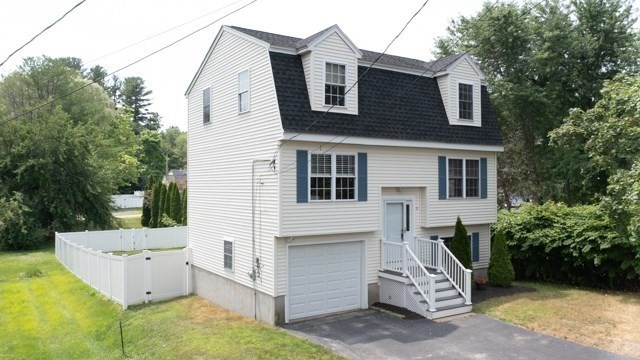
31 photo(s)

|
Methuen, MA 01844
(East Methuen)
|
Sold
List Price
$559,900
MLS #
73262613
- Single Family
Sale Price
$580,000
Sale Date
8/9/24
|
| Rooms |
7 |
Full Baths |
1 |
Style |
Split
Entry |
Garage Spaces |
1 |
GLA |
1,680SF |
Basement |
Yes |
| Bedrooms |
3 |
Half Baths |
1 |
Type |
Detached |
Water Front |
No |
Lot Size |
10,018SF |
Fireplaces |
0 |
NOTE NEW DEADLINE FOR OFFERS Imagine living in this split gambrel 3 bedrm house with 1.5 baths,
finished playroom in lower level and extensive vinyl fenced backyard beautifully sited on a 10000+
sf lot convenient to schools, shopping, commuter routes and more. The main floor boasts a spacious
living area, a recently RENOVATED CENTER ISLAND KITCHEN WITH SS APPLIANCES AND QUARTZ COUNTERTOPS
plus a modern dining space and dining room for family gatherings. As you head downstairs, you will
find a beautifully finished playroom that can easily be transformed into a home office, gym or
entertainment area. Upstairs are 3 well proportioned bedrooms with a main bath accessed from the
hall and primary bedroom. Let's not forget about the large fenced yard surrounding the property,
providing a safe and private outdoor space for relaxation or fun activities. With its unique design
and practical layout, this split gambrel house is the perfect blend of comfort, style and
functionality.
Listing Office: William Raveis R.E. & Home Services, Listing Agent: Kathleen
Cyrier
View Map

|
|
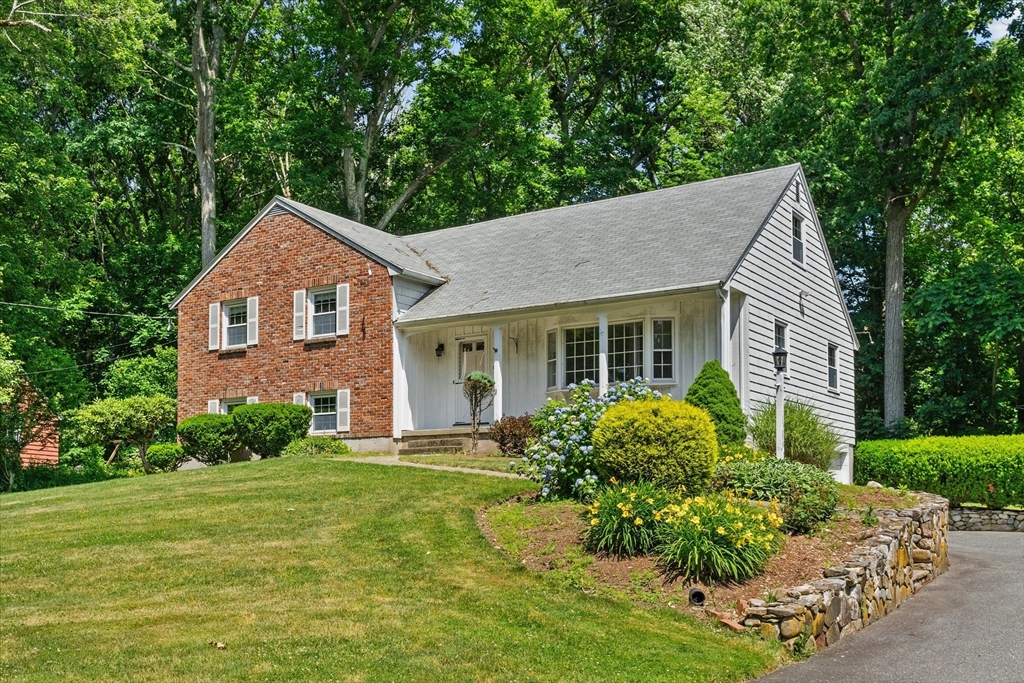
33 photo(s)

|
Andover, MA 01810
|
Sold
List Price
$815,000
MLS #
73254877
- Single Family
Sale Price
$840,199
Sale Date
8/8/24
|
| Rooms |
8 |
Full Baths |
2 |
Style |
|
Garage Spaces |
2 |
GLA |
2,068SF |
Basement |
Yes |
| Bedrooms |
4 |
Half Baths |
1 |
Type |
Detached |
Water Front |
No |
Lot Size |
29,272SF |
Fireplaces |
1 |
Take advantage of this exceptional opportunity to live in this prime Andover location. Nestled on a
tranquil cul-de-sac with convenient access to downtown, commuter rail, and highways. Built in 1968
and cherished by the same family for 55 years! This home boasts excellent curb appeal, an eat-in
kitchen, four generous-sized bedrooms, hardwood floors, many newer windows, walk-out family room
with fireplace, a two-car garage plus ample storage space. Your private yard offers a serene retreat
for relaxation and gatherings. With untapped potential, unleash your creativity to transform this
property into your dream home. Offered "as is," it provides a blank canvas for your vision.
Showings to begin Saturday 11 - 1:30. Offers will be reviewed Tuesday, June 25 at noon.
Listing Office: Realty One Group Nest, Listing Agent: Neve and Magnifico Group
View Map

|
|
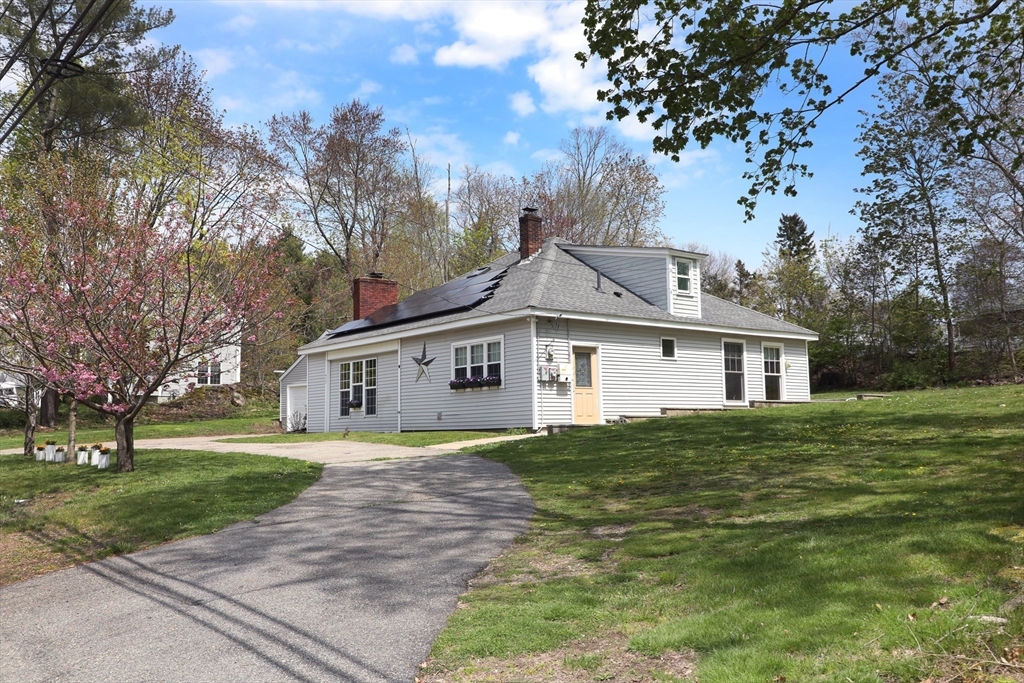
28 photo(s)

|
Andover, MA 01810
|
Sold
List Price
$649,900
MLS #
73234627
- Single Family
Sale Price
$649,900
Sale Date
8/6/24
|
| Rooms |
6 |
Full Baths |
1 |
Style |
Cape,
Contemporary |
Garage Spaces |
2 |
GLA |
1,875SF |
Basement |
Yes |
| Bedrooms |
4 |
Half Baths |
0 |
Type |
Detached |
Water Front |
No |
Lot Size |
26,659SF |
Fireplaces |
1 |
An Andover entry level home offering a modern flair with sunken living room enhanced by an
enchanting full wall fireplace and large picture window. The kitchen offers style and convenience
with concrete counter tops and stainless steel appliances including wall oven, refrigerator,
dishwasher and cooktop. There are 3 generous sized bedrooms and the second floor is made up of one
large open living space bedroom or bonus room. Other features include a mudroom with wood and tin
accents that leads to the 2 car attached garage. The yard space offers a great size backyard and
patio and the circular driveway in the front allows for ample parking. The location is just south of
Phillips Academy with easy access to Route 125, 93 and all the benefits of Harold Parker State
Forest. Why pay rent when you can own your own home.
Listing Office: William Raveis R.E. & Home Services, Listing Agent: Valerie
Previte
View Map

|
|
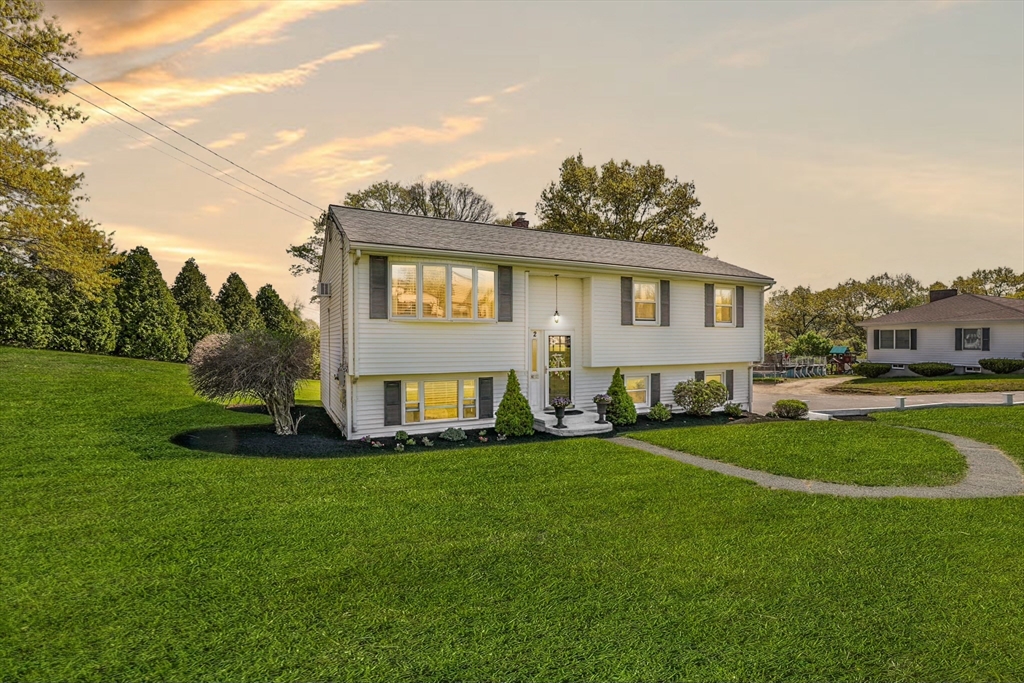
41 photo(s)
|
Methuen, MA 01844-6409
|
Sold
List Price
$549,900
MLS #
73256890
- Single Family
Sale Price
$629,900
Sale Date
8/5/24
|
| Rooms |
6 |
Full Baths |
1 |
Style |
Split
Entry |
Garage Spaces |
2 |
GLA |
1,818SF |
Basement |
Yes |
| Bedrooms |
3 |
Half Baths |
0 |
Type |
Detached |
Water Front |
No |
Lot Size |
18,731SF |
Fireplaces |
0 |
Welcome to this charming 3-bedroom, 1-bath split-entry home located in the highly desirable East
Methuen area. Enjoy the convenience of being close to highways, restaurants, and shopping. The
beautifully updated kitchen features white granite countertops, stainless steel appliances, and a
cozy coffee station. The spacious living room and all three bedrooms are situated on the main level
for easy living. The lower level boasts a fantastic great room and a private laundry area.
Additional amenities include a 2-car garage and a large back deck overlooking a well-manicured yard,
perfect for outdoor entertaining. Don't miss this opportunity to make this wonderful home
yours!
Listing Office: Realty One Group Nest, Listing Agent: Vincent Forzese
View Map

|
|
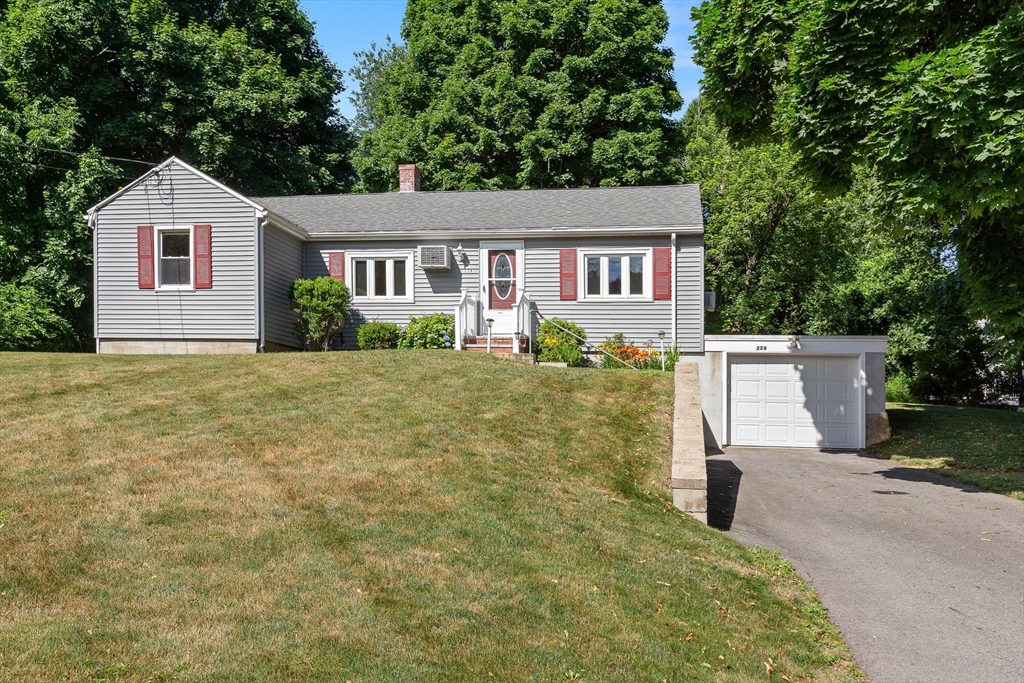
30 photo(s)

|
Haverhill, MA 01830
|
Sold
List Price
$449,900
MLS #
73258519
- Single Family
Sale Price
$490,000
Sale Date
8/5/24
|
| Rooms |
5 |
Full Baths |
1 |
Style |
Ranch |
Garage Spaces |
1 |
GLA |
936SF |
Basement |
Yes |
| Bedrooms |
2 |
Half Baths |
0 |
Type |
Detached |
Water Front |
No |
Lot Size |
24,638SF |
Fireplaces |
0 |
** HAVERHILL - NEW TO THE MARKET ** Well Maintained 5 room, 2 - 3 bedroom, 1 full bath with 1 car
garage Ranch Style Home sited on a ½ acre lot. Special Features Include: an open floor plan / great
natural light / FHW by gas heat / hardwood and tile flooring / large basement with great storage and
potential for additional living area. The level backyard offers plenty of privacy, a brick patio,
mature trees and plantings. The property is spotless .. nothing to do but move in and make it your
own. Conveniently located and just minutes to Route 495 and Southern NH, offering easy access for
commuters, shopping and much more. This is the opportunity you’ve been waiting for.
Listing Office: Realty One Group Nest, Listing Agent: Mark Dickinson
View Map

|
|
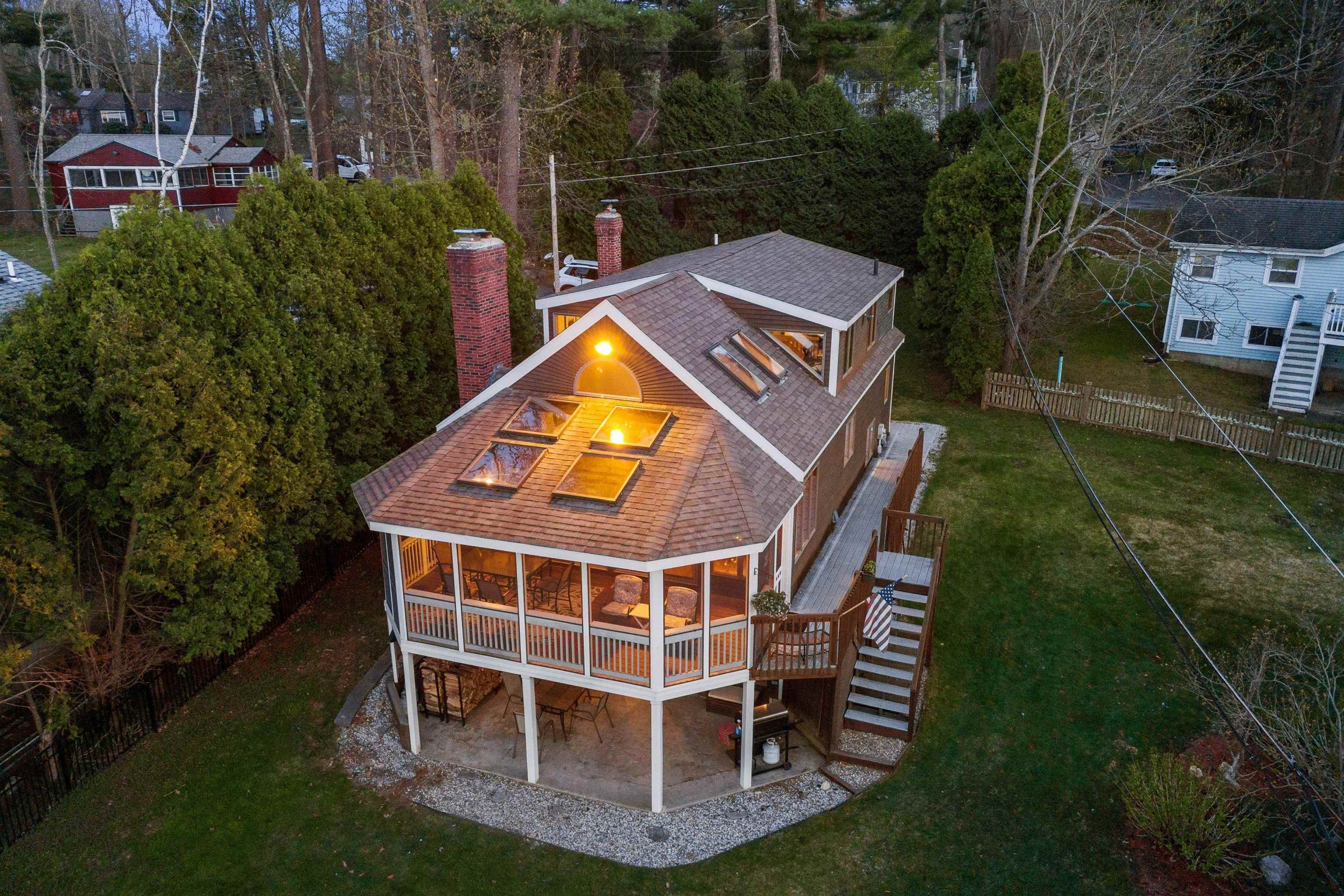
40 photo(s)
|
Windham, NH 03087
|
Sold
List Price
$950,000
MLS #
4994459
- Single Family
Sale Price
$810,000
Sale Date
8/2/24
|
| Rooms |
8 |
Full Baths |
2 |
Style |
|
Garage Spaces |
0 |
GLA |
2,725SF |
Basement |
Yes |
| Bedrooms |
3 |
Half Baths |
1 |
Type |
|
Water Front |
No |
Lot Size |
17,424SF |
Fireplaces |
0 |
Ready to make Lake living your lifestyle? Here is the ONE you have been manifesting, your golden
opportunity to make this beauty yours has arrived! Welcome to this bright and inviting home located
on the shores of Cobbetts Pond with access to a backyard area, your own dock and boat launch for
those awesome days and nights cruising through the water! As you step into your new home you are
greeted by an open concept layout with vaulted ceilings offering a multitude of windows and sky
lights that allow an enormous amount of natural light. This level provides a cozy living room with
wood fireplace and stone wall, a dining area both with gleaming hardwood floors and an eat in
kitchen! Gaze at the views of the water with your morning beverage or enjoy the amazing hues of
colors in the evening as the sun comes down from the enclosed deck area! Home features two bedrooms
and a full bath on the main level and as you walk up to the 2nd level you are welcomed by a home
office area with high ceilings and views of the backyard and pond as well as access to the main
bedroom with private bathroom with stand up shower and jetted tub. But wait there is more! Ready for
game day and or movie nights? The lower level offers a spacious family room with wood fireplace,
walk out access to a patio below the deck as well as a half bath and storage options. This is the
ONE! Seize the moment and lets make it yours today!!
Listing Office: Realty ONE Group NEST, Listing Agent: Guillermo Molina
View Map

|
|
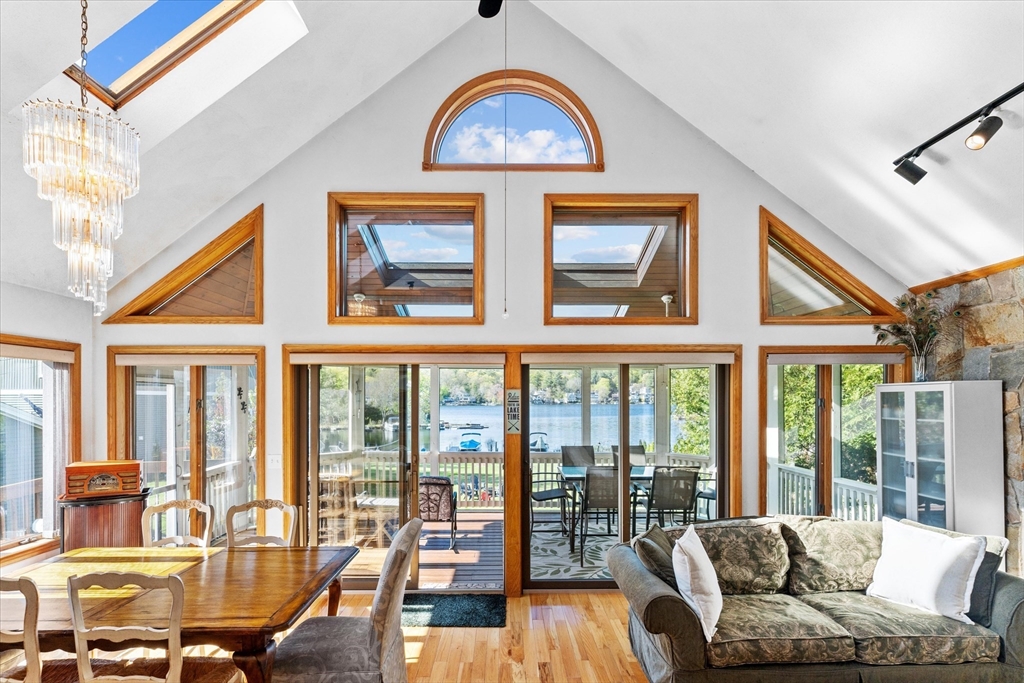
40 photo(s)

|
Windham, NH 03087
|
Sold
List Price
$950,000
MLS #
73239286
- Single Family
Sale Price
$810,000
Sale Date
8/2/24
|
| Rooms |
8 |
Full Baths |
2 |
Style |
Colonial,
Contemporary |
Garage Spaces |
0 |
GLA |
2,725SF |
Basement |
Yes |
| Bedrooms |
3 |
Half Baths |
1 |
Type |
Detached |
Water Front |
Yes |
Lot Size |
17,424SF |
Fireplaces |
2 |
Here is the ONE you have been manifesting! Welcome to this bright & inviting home located on the
shores of Cobbetts Pond with access to a backyard area, your own dock & boat launch for those
awesome days cruising through the water! As you step into your new home you are greeted by an open
concept layout with vaulted ceilings offering a multitude of windows and sky lights that allow an
enormous amount of natural light. This level provides a cozy living room with wood fireplace and
stone wall, a dining area both with gleaming hardwood floors and an eat in kitchen! Gaze at the
views of the water with your morning beverage or enjoy the amazing hues of colors in the evening as
the sun comes down from the enclosed deck area! Home features two bedrooms and a full bath on the
main level and as you walk up to the 2nd level you are welcomed by a home office area with high
ceilings & main bedroom with walk-in closet & private bath! This is the ONE! Seize the moment and
lets make it yours today!!
Listing Office: Realty One Group Nest, Listing Agent: Olivares Molina TEAM
View Map

|
|
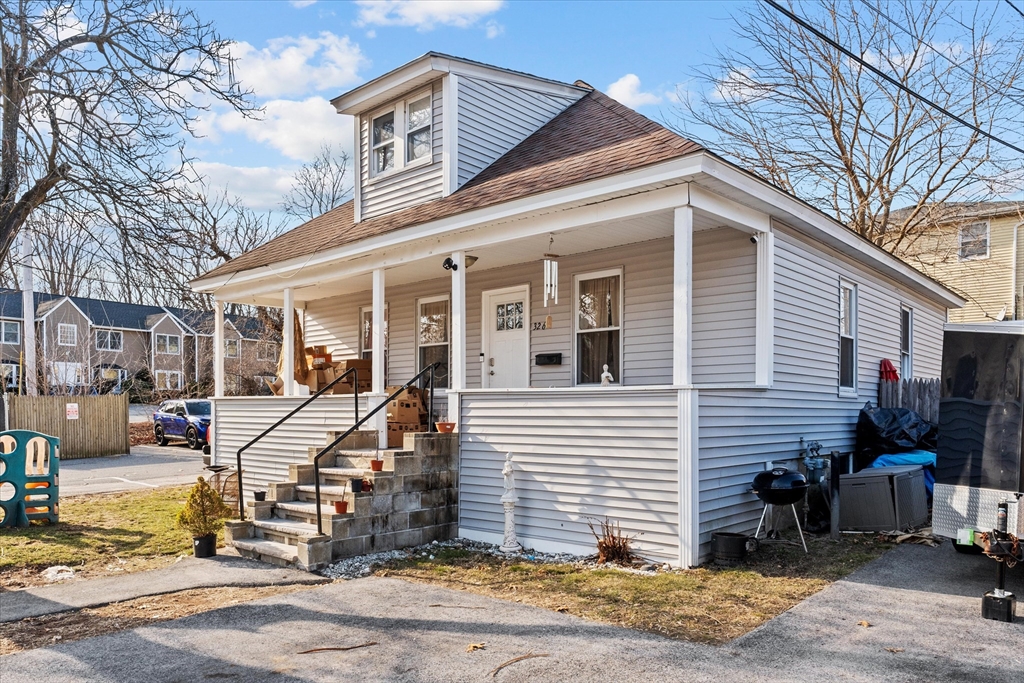
36 photo(s)

|
Lowell, MA 01850-1278
|
Sold
List Price
$435,000
MLS #
73231184
- Single Family
Sale Price
$440,000
Sale Date
8/1/24
|
| Rooms |
5 |
Full Baths |
1 |
Style |
Bungalow |
Garage Spaces |
0 |
GLA |
1,440SF |
Basement |
Yes |
| Bedrooms |
3 |
Half Baths |
0 |
Type |
Detached |
Water Front |
No |
Lot Size |
5,199SF |
Fireplaces |
0 |
Open house Saturday June 22nd 12-2pm Stunning 2-story single family home recently renovated in
Lowell close to the Dracut line. This property consists of 3 bedrooms and 1 full bathroom. Large
driveway with space for 3 vehicles. Great front porch to relax on. Very large eat in kitchen with
stainless steel appliances including dishwasher, microwave, gas stove, and a refrigerator. Nice
cabinets and marble countertops. Beautiful hardwood floors, updated recessed lighting. Updated 200
amp electrical panel. Vinyl siding, and a nice size basement for storage.
Listing Office: Realty One Group Nest, Listing Agent: Montero Realty Group
View Map

|
|
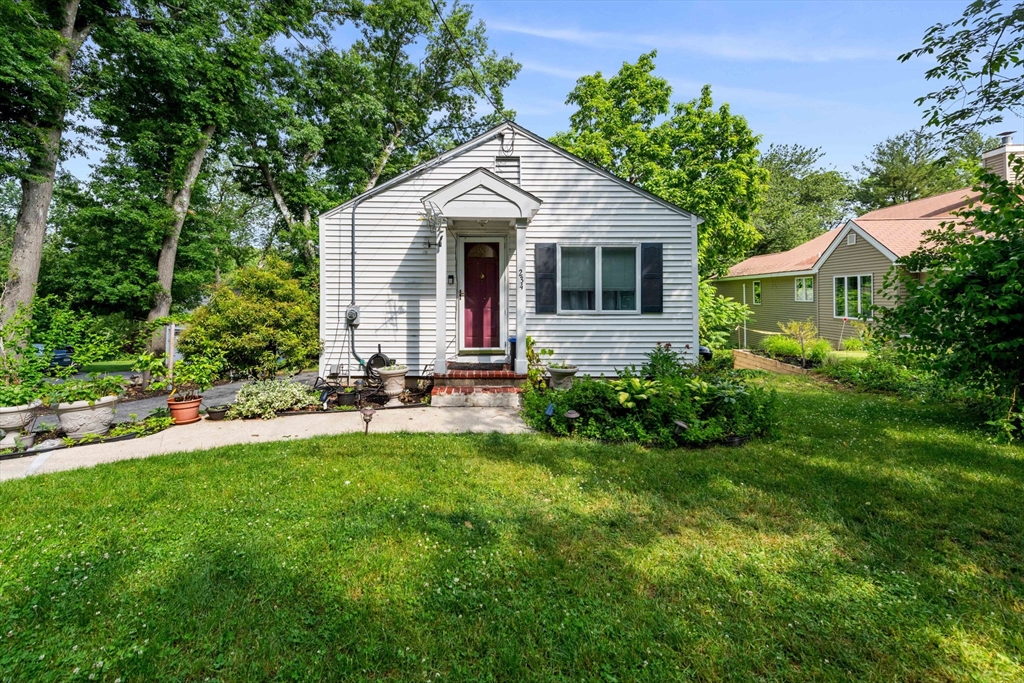
34 photo(s)
|
North Andover, MA 01845
|
Sold
List Price
$549,900
MLS #
73256670
- Single Family
Sale Price
$549,900
Sale Date
8/1/24
|
| Rooms |
6 |
Full Baths |
1 |
Style |
Ranch |
Garage Spaces |
0 |
GLA |
1,250SF |
Basement |
Yes |
| Bedrooms |
2 |
Half Baths |
0 |
Type |
Detached |
Water Front |
No |
Lot Size |
11,670SF |
Fireplaces |
0 |
Discover serenity in this inviting 2 bed, 1 bath starter home, where a picturesque private backyard
unfolds to reveal stunning marshland vistas. Embrace nature's beauty right from your doorstep in
this peaceful oasis. The property is located in the highly desirable bear hill area. Only 1mile from
Smolak farms. 2018 FHW furnace and brand new roof. Don't miss the opportunity to make this serene
retreat yours! Schedule your showing today!
Listing Office: Realty ONE Group Nest, Listing Agent: Zhuoming Sun
View Map

|
|
Showing listings 501 - 550 of 953:
First Page
Previous Page
Next Page
Last Page
|