Home
Single Family
Condo
Multi-Family
Land
Commercial/Industrial
Mobile Home
Rental
All
Show Open Houses Only
Showing listings 1 - 50 of 71:
First Page
Previous Page
Next Page
Last Page
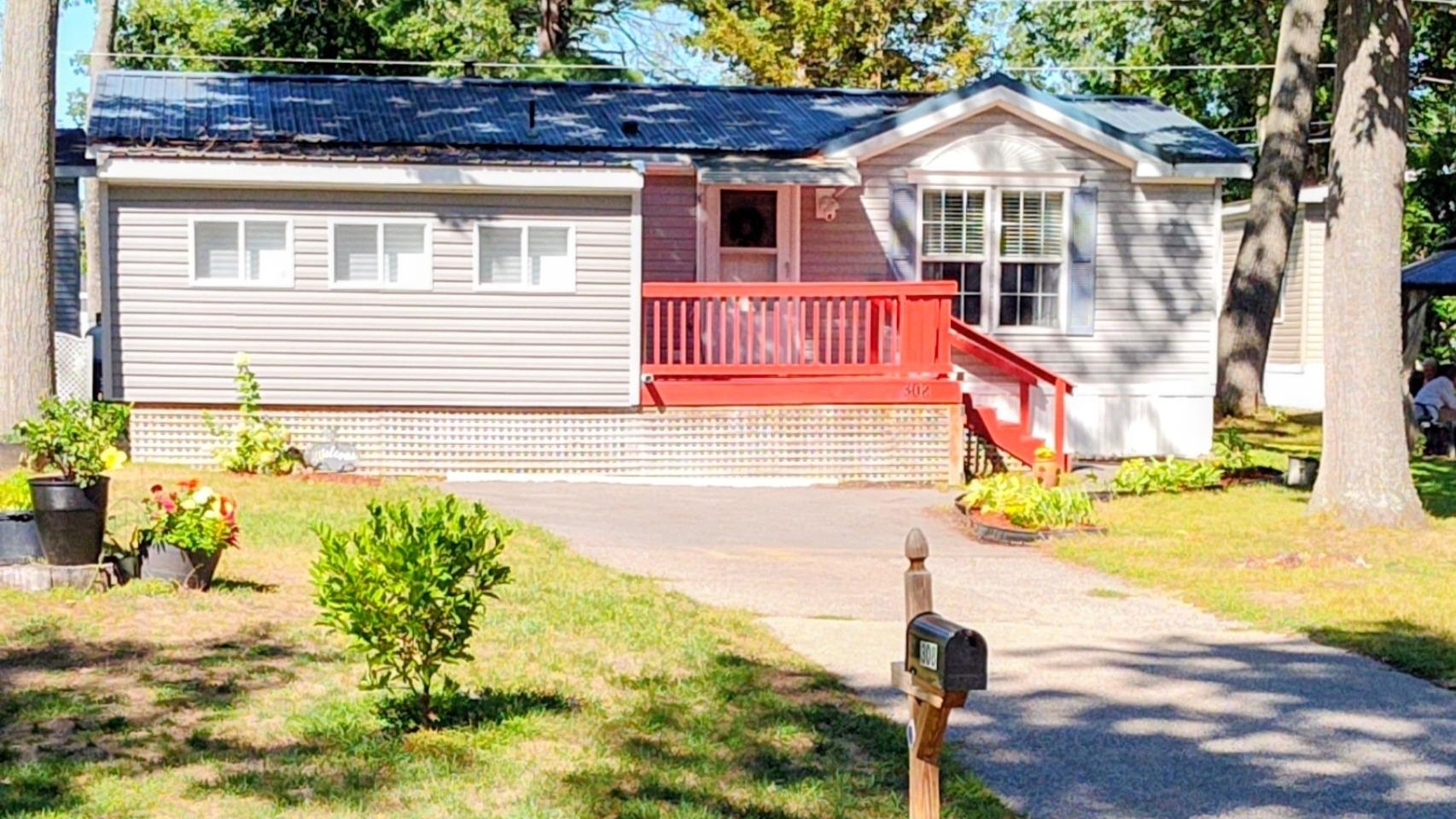
7 photo(s)
|
Exeter, NH 03833
|
Active
List Price
$160,000
MLS #
5059612
- Single Family
|
| Rooms |
6 |
Full Baths |
1 |
Style |
|
Garage Spaces |
0 |
GLA |
1,050SF |
Basement |
No |
| Bedrooms |
2 |
Half Baths |
0 |
Type |
|
Water Front |
No |
Lot Size |
0SF |
Fireplaces |
0 |
Your home awaits you in this quaint Historial town of Exeter NH. River Run is a 55+ Adult community
nestled close to the Seacoast ready for you to call home! Enjoy our local restaurants, town
shopping & events. This one level mobile/manufactured home features an open concept Living and
dinning room, vaulted ceiling, full applianced kitchen W/ breakfast nook! Two generous Bedrooms and
Full Bath, mudroom/laundry room, Central Air! Newer bonus room addition, large front Deck, back
porch and Shed. Affordable living at its best! Mins to Ma boarder/Exeter Amtrak Downeaster Train
depot Boston to Maine! Easy to show & quick closing possible Park Approval is required prior to
move in, dogs allowed w/breed restrictions & indoor cats. New Clubhouse in 2023, onsite Managenment
company Land is leased, park rent $850 monthly
Listing Office: Realty ONE Group NEST, Listing Agent: Laurie Carbone
View Map

|
|
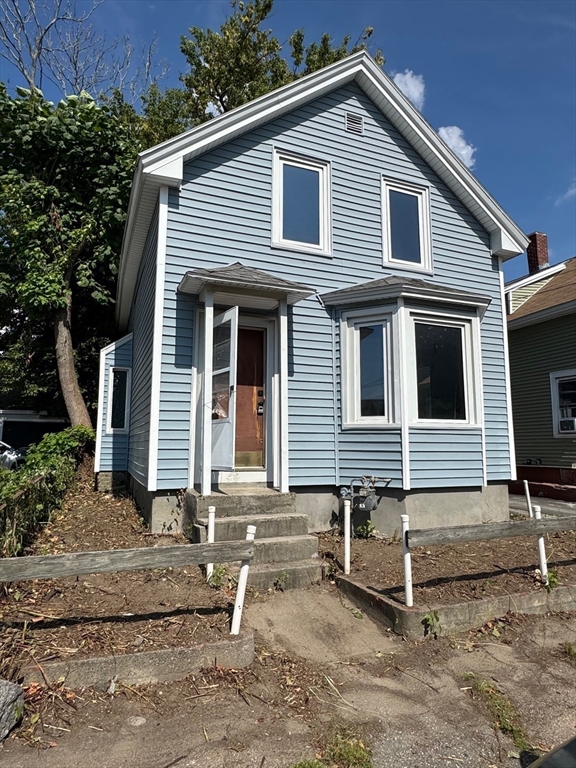
14 photo(s)
|
Lawrence, MA 01841
|
Active
List Price
$335,900
MLS #
73417955
- Single Family
|
| Rooms |
7 |
Full Baths |
1 |
Style |
Colonial |
Garage Spaces |
2 |
GLA |
1,292SF |
Basement |
Yes |
| Bedrooms |
3 |
Half Baths |
0 |
Type |
Detached |
Water Front |
No |
Lot Size |
2,827SF |
Fireplaces |
0 |
CASH OR REHAB LOAN ONLY!! This property needs extensive rehab, property is being sold in as is
condition, full of potential for first time buyers or an investor looking for expand his portfolio,
this property is a smart choice., offering 3 or 4 beds, 3 cars garage and more !!
Listing Office: Realty ONE Group Nest, Listing Agent: Reynaldo Rodriguez
View Map

|
|
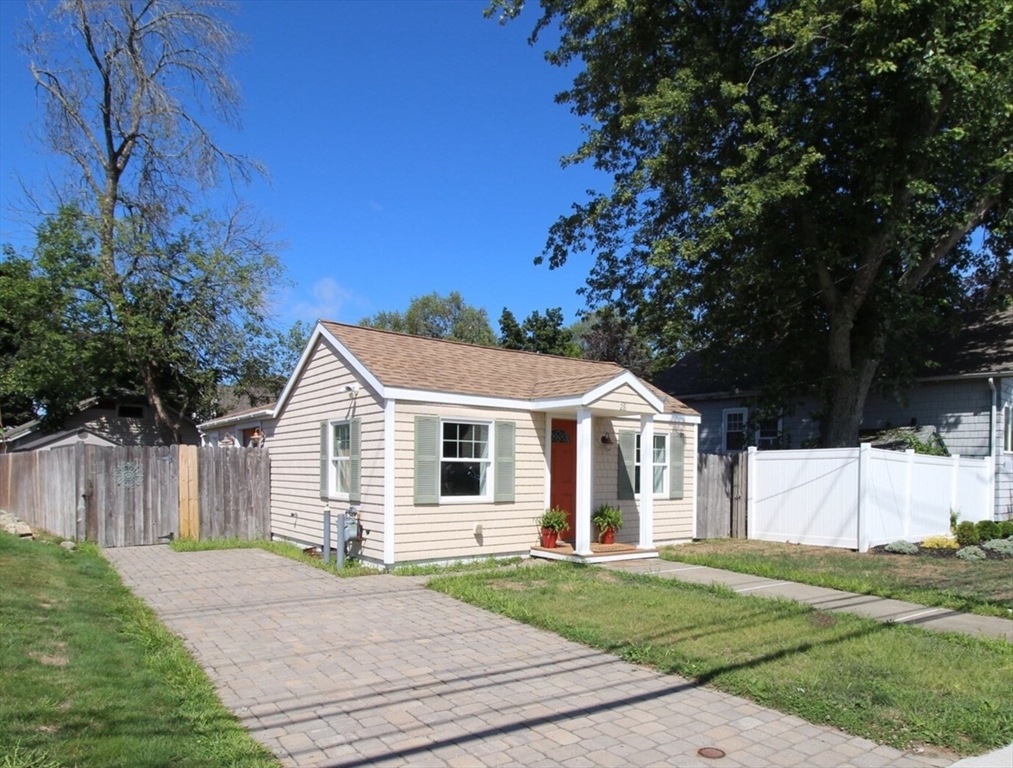
14 photo(s)
|
Salisbury, MA 01952-1932
|
Active
List Price
$350,000
MLS #
73424106
- Single Family
|
| Rooms |
2 |
Full Baths |
1 |
Style |
Ranch |
Garage Spaces |
0 |
GLA |
700SF |
Basement |
Yes |
| Bedrooms |
1 |
Half Baths |
0 |
Type |
Detached |
Water Front |
No |
Lot Size |
2,853SF |
Fireplaces |
0 |
Nothing to do here but move-in. Pristine one-bedroom cottage steps to downtown Salisbury, minutes
to Salisbury Beach, downtown Newburyport and major commuter routes. Lovingly updated from bottom
to top by the current owners, this condo-alternative is ideal as an investment property or for
someone looking for single level living. Open floorplan features a living/kitchen/dining area that
leads to a private, fully-fenced yard. It's all here in a neat little package! Open houses Saturday
and Sunday, September 6th and 7th from 12-1:30.
Listing Office: Realty One Group Nest, Listing Agent: Kevin Wallace
View Map

|
|
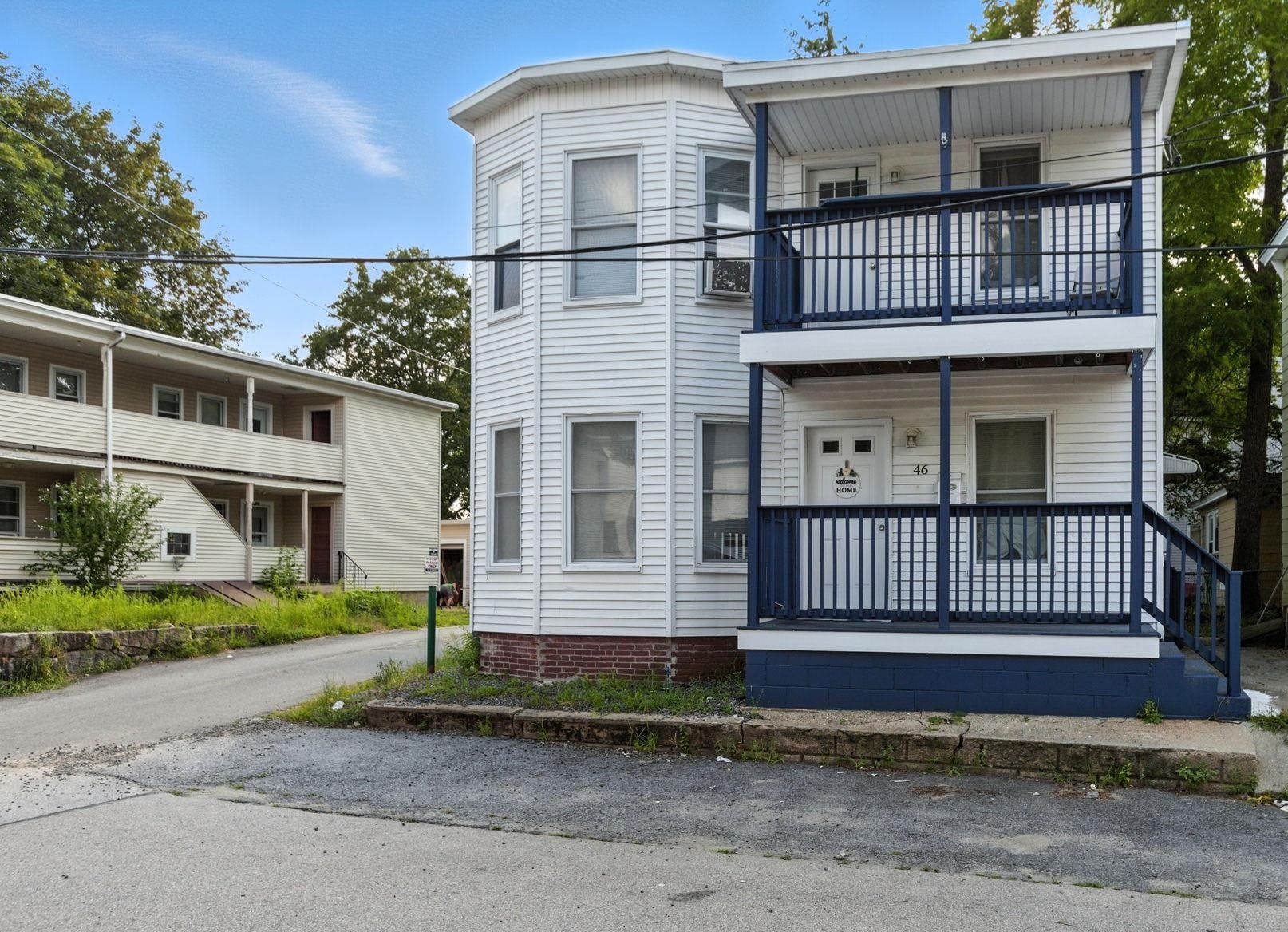
24 photo(s)
|
Manchester, NH 03104
|
Active
List Price
$357,500
MLS #
5054787
- Single Family
|
| Rooms |
7 |
Full Baths |
1 |
Style |
|
Garage Spaces |
0 |
GLA |
1,474SF |
Basement |
Yes |
| Bedrooms |
4 |
Half Baths |
1 |
Type |
|
Water Front |
No |
Lot Size |
871SF |
Fireplaces |
0 |
This is the ONE you have been seeking! Attention buyers! Looking for a move in ready colonial style
home?? Here is your chance to make this 4 bedroom 1.5 bath beauty yours! Corner lot location with
two front balconies step into an open concept setup with upgraded eat in kitchen with stainless
steel appliances that opens to a formal dining area as well as your cozy living room fit for game
day and or movie nights. This level is complete with a 1/2 bath with laundry area. 2nd level offers
ample bedrooms with an upgraded bathroom. Lower level features updated heating, energy efficient hot
water tank and upgraded electrical as well as ample storage area. Home also features mini split
units for your cooling needs! Truly an awesome home that you need to make yours!
Listing Office: Realty ONE Group NEST, Listing Agent: Guillermo Molina
View Map

|
|
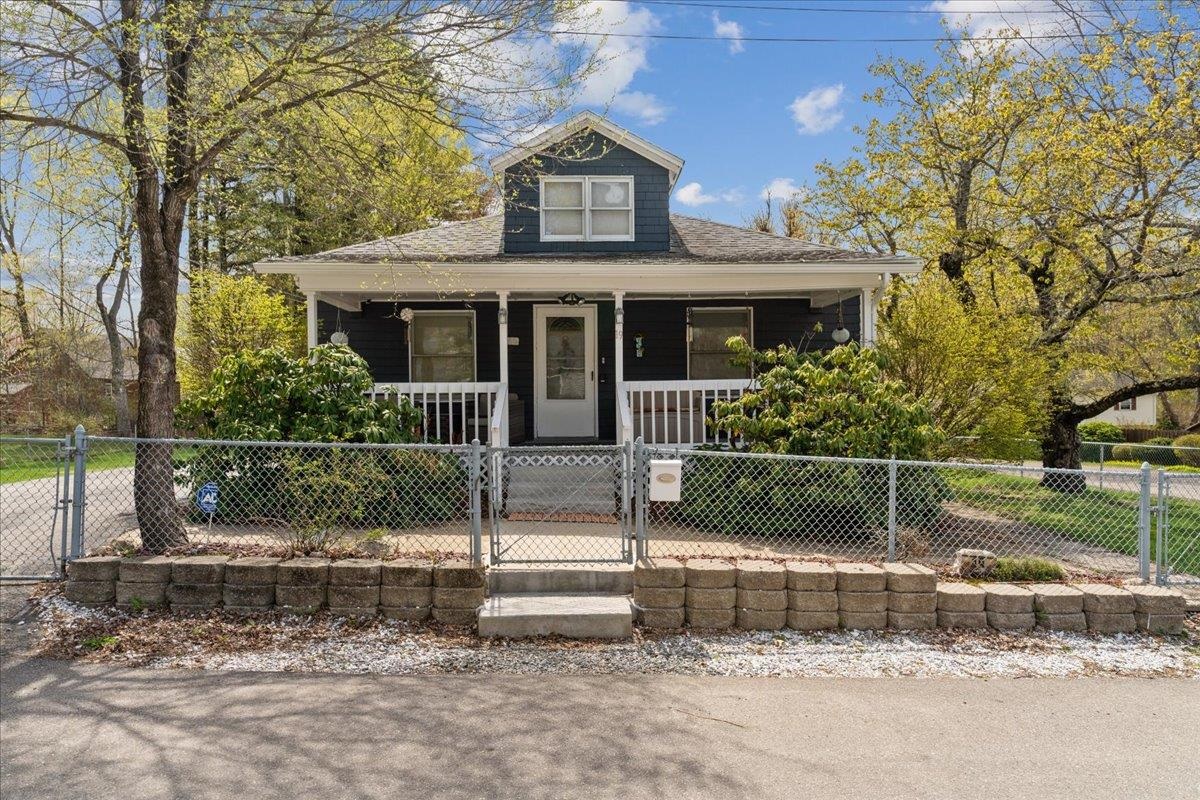
24 photo(s)
|
Derry, NH 03038
|
Under Agreement
List Price
$359,900
MLS #
4950744
- Single Family
|
| Rooms |
5 |
Full Baths |
2 |
Style |
Bungalow,
Straw Bale |
Garage Spaces |
0 |
GLA |
1,409SF |
Basement |
Yes |
| Bedrooms |
2 |
Half Baths |
0 |
Type |
|
Water Front |
No |
Lot Size |
13,068SF |
Fireplaces |
0 |
Here it is! Just in time for you to make it HOME for the summer! Welcome to this lovely and cozy
home within distance to shopping area, Hoodkroft Country Club, Derry Rail Trail and access to
Interstate 93. This home offers a spacious backyard fit for fun/entertainment with an above ground
pool and shed for storage! Entering the home you are greeted by an awesome farmers' porch to sit and
relax. The first level offers a cozy living room that leads to the dining area and an eat-in kitchen
that provides plenty of cabinetry with updated appliances as well as a center island. This level
also provides 2 bedrooms and a full bathroom. The 2nd level offers a bonus finished area ready for
your imagination and as you venture to the lower level you will find 2 additional bonus rooms in the
lower level with a laundry area. Make it your HOME Today! Showings begin on open house on 5/8 and
5/9 from 4:30pm-6pm.
Listing Office: Realty ONE Group NEST, Listing Agent: Guillermo Molina
View Map

|
|
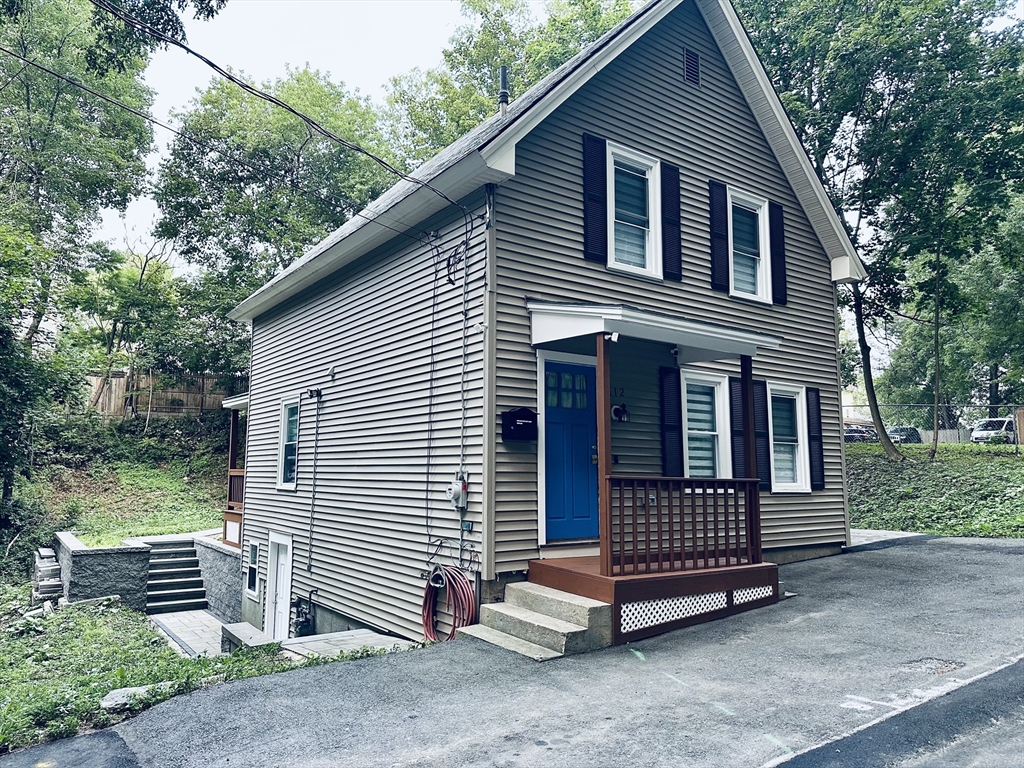
39 photo(s)
|
Fitchburg, MA 01420
|
Under Agreement
List Price
$359,900
MLS #
73417289
- Single Family
|
| Rooms |
6 |
Full Baths |
2 |
Style |
Colonial |
Garage Spaces |
0 |
GLA |
1,124SF |
Basement |
Yes |
| Bedrooms |
3 |
Half Baths |
0 |
Type |
Detached |
Water Front |
No |
Lot Size |
3,001SF |
Fireplaces |
0 |
Welcome to this beautiful and all remodeled home in Fitchburg. This charming and well-maintained
home offers 3 bedrooms, 2 full baths. Walk in closet on the first bedroom. An open concept kitchen
with new stainless-steel appliances and beautiful quartz countertop and island. Red oak hardwood
flooring throughout. Laundry on the first floor for your convenience. New heater system. Central
air. New water tank. All electric system is updated, new plumbing. Water filter for the whole house
included as a bonus to the new homeowner. Extra space in the basement. This beauty has nothing to
do, it is ready to move in, and it can be yours! Close to grocery stores, restaurants and more. You
should stop by and see it. Open house August 16th from 11 to 1pm. DEADLINE FOR OFFERS TUESDAY
AUGUST19TH AT 5PM.
Listing Office: Mega Realty Services, Listing Agent: Soraia Aguiar Campos
View Map

|
|
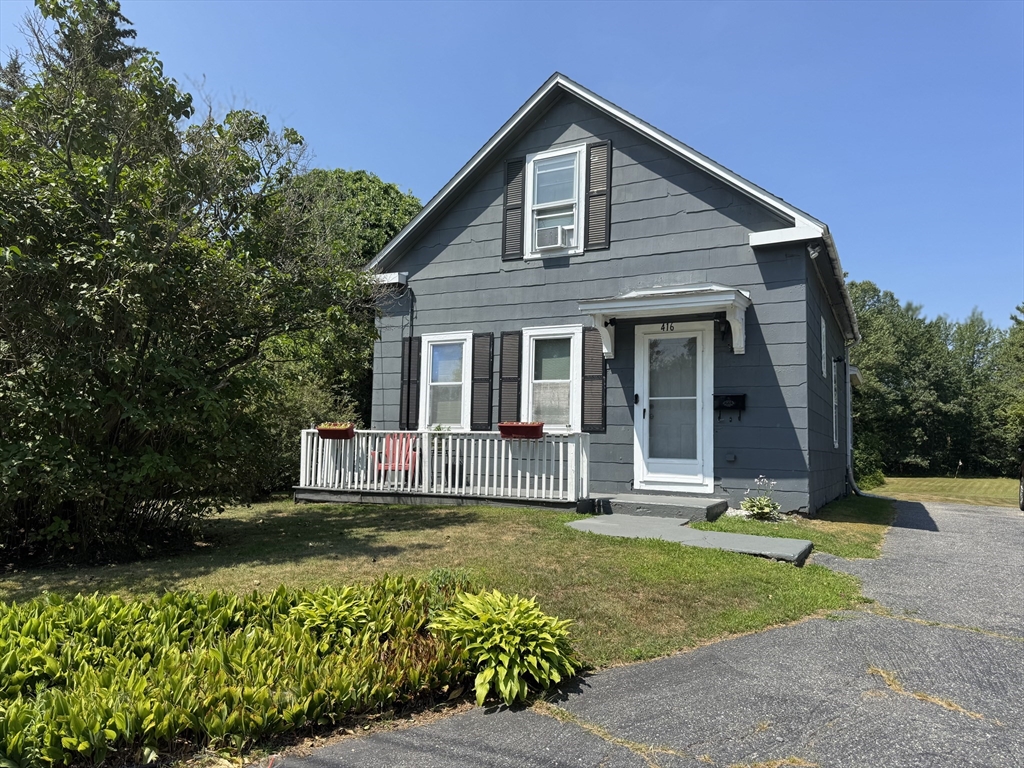
27 photo(s)
|
West Boylston, MA 01583
|
Under Agreement
List Price
$399,000
MLS #
73409162
- Single Family
|
| Rooms |
5 |
Full Baths |
1 |
Style |
Garrison |
Garage Spaces |
0 |
GLA |
1,034SF |
Basement |
Yes |
| Bedrooms |
2 |
Half Baths |
0 |
Type |
Detached |
Water Front |
No |
Lot Size |
43,500SF |
Fireplaces |
1 |
Step into timeless charm with this quaint farmhouse style home! Full of character and warmth you'll
enjoy instant privacy on an acre of land with mature plantings and a beautifully manicured flat lot.
With wood trim, and classic finishes there is room for equity with a few esthetic updates! The
bright, airy layout offers a cozy yet functional living space, perfect for comfortable everyday
living as is, and incredible potential for someone looking to expand. Nestled on a generously sized
lot, the property boasts a huge yard ideal for gardening, entertaining, or simply enjoying the
outdoors. This home combines vintage appeal with modern potential. A rare find with country charm
and room to breathe!
Listing Office: Realty One Group Nest, Listing Agent: Danielle Murphy
View Map

|
|
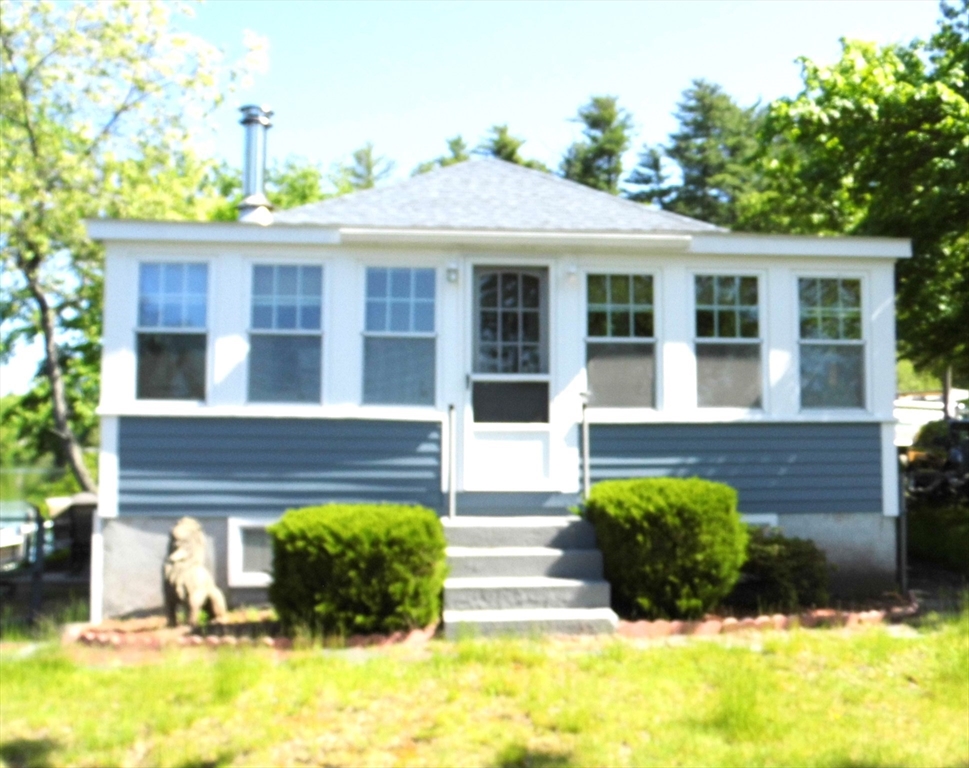
35 photo(s)
|
Salem, NH 03079-2217
|
Under Agreement
List Price
$399,900
MLS #
73387277
- Single Family
|
| Rooms |
5 |
Full Baths |
1 |
Style |
Cottage |
Garage Spaces |
0 |
GLA |
749SF |
Basement |
Yes |
| Bedrooms |
1 |
Half Baths |
0 |
Type |
Detached |
Water Front |
Yes |
Lot Size |
4,791SF |
Fireplaces |
0 |
Enjoy your summer/fall or all year round living in this well-maintained cottage located on a its own
private peninsula on Millville Pond. Property features Cathedral Ceilings, 1 bedroom with a walk-in
closet, a Loft currently used as another sleeping area, Full kitchen, dining area with a wood stove,
family room and a sunporch that leads out onto the yard surrounded by water and majestic views. The
home is well insulated, with electric baseboard heating, vinyl windows, new water heater, 1 year old
roof. 2 docks for boating, beach area and deck including outdoor furniture. Paved driveway and
storage area attached to the house. Home is fully furnished and is move in condition!! Full
basement. All Fixtures, appliances, and personal property will remain as part of the sale! Property
sold "AS IS AS SEEN"! All Fixtures, appliances, and personal property will remain as part of the
sale! Buyer(s) responsible for due diligence regarding septic system. Closing date subject to right
to sell.
Listing Office: Berkshire Hathaway HomeServices Verani Realty Methuen, Listing Agent:
Ray Autiello
View Map

|
|
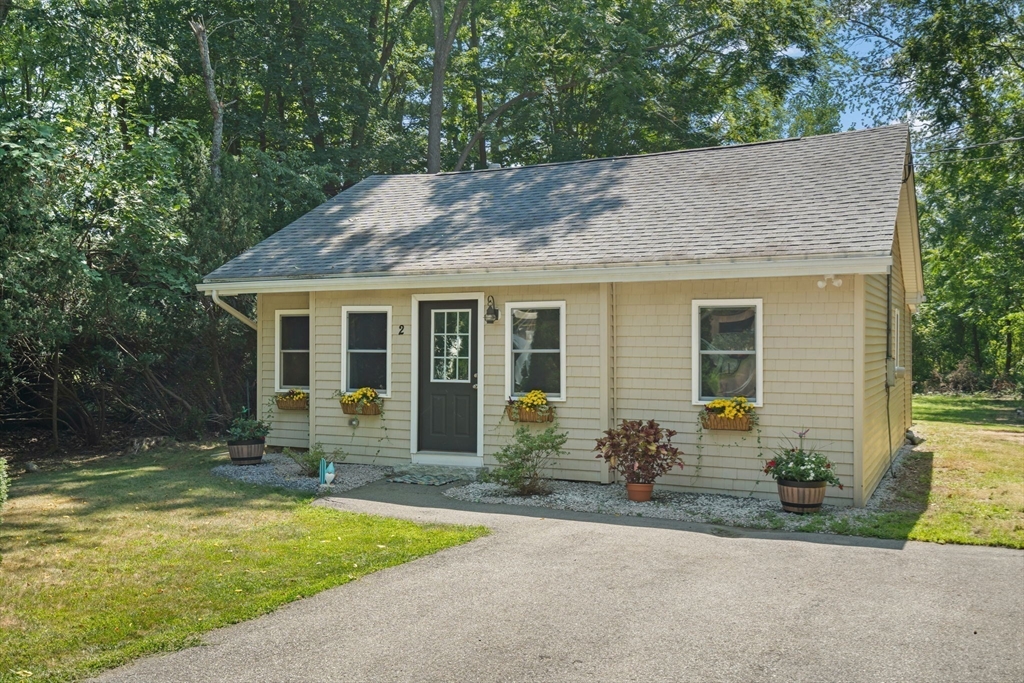
37 photo(s)
|
Merrimac, MA 01860
|
Under Agreement
List Price
$429,777
MLS #
73415829
- Single Family
|
| Rooms |
5 |
Full Baths |
1 |
Style |
Ranch |
Garage Spaces |
0 |
GLA |
1,102SF |
Basement |
Yes |
| Bedrooms |
2 |
Half Baths |
0 |
Type |
Detached |
Water Front |
No |
Lot Size |
7,026SF |
Fireplaces |
0 |
Sought-After Pentucket School District – Minutes to Newburyport. Discover the ease of single-level
living in this charming two-bedroom ranch, ideally set in one of the area’s most desirable school
districts. Just a short drive to Newburyport’s waterfront, boutique shops, and award-winning dining,
you’ll enjoy the perfect mix of small-town charm and coastal energy. Inside, a bright and open floor
plan makes everyday living effortless, with a welcoming living room, sunny eat-in kitchen, and two
comfortable bedrooms. Outside, your private yard offers space to relax, garden, or entertain. With
quick highway access, commuting to Boston, the Seacoast, or beyond is a breeze. Weather you are just
starting out or downsizing to simplifying your life, this is the one. Live simply, live well—right
where you want to be. OH Thurs 4:30-6p
Listing Office: Realty One Group Nest, Listing Agent: The Good Life Real Estate Group
View Map

|
|
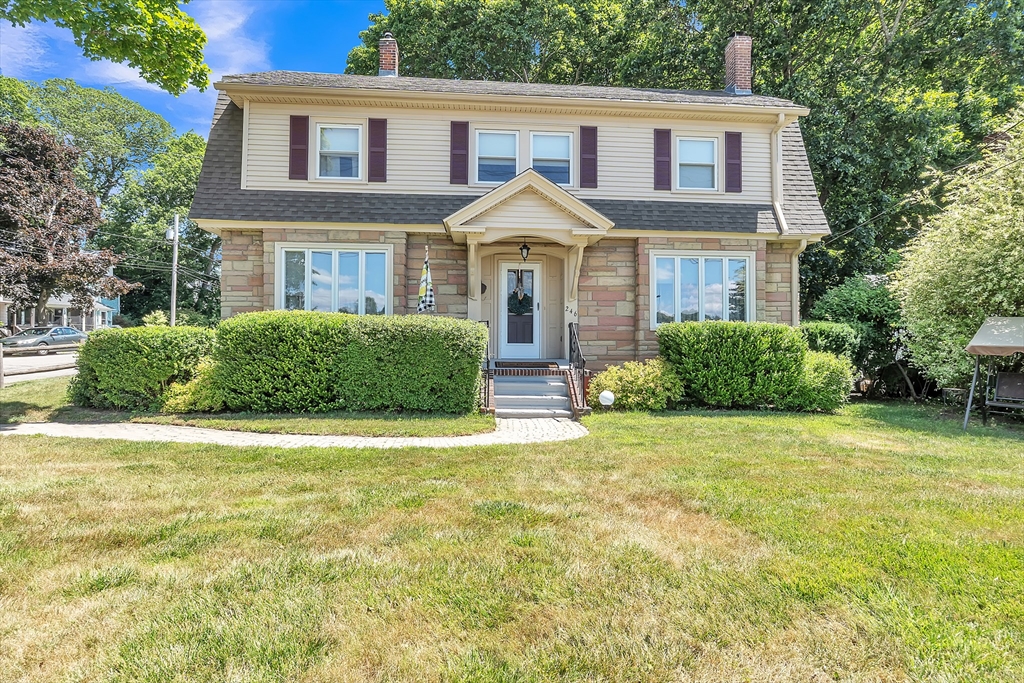
34 photo(s)
|
Gardner, MA 01440
|
Under Agreement
List Price
$429,900
MLS #
73410506
- Single Family
|
| Rooms |
7 |
Full Baths |
1 |
Style |
Colonial |
Garage Spaces |
2 |
GLA |
1,928SF |
Basement |
Yes |
| Bedrooms |
3 |
Half Baths |
1 |
Type |
Detached |
Water Front |
No |
Lot Size |
6,999SF |
Fireplaces |
1 |
Welcome home to this well maintained Dutch Gambrel Colonial, beautifully located on a corner lot.
This home has so much to offer, from the craftsmanship throughout the home, eat in kitchen, formal
dining room with built-in cabinets, wood stove, new heating system, hardwood through the first
floor, newer windows, 2 car detached garage and so much more. The primary bedroom is full of space
with a walk-in closet with 2 additional very spacious bedrooms in the second level, Full large
bathroom upstairs with a jet tub along with a newly updated bonus room in the front of the house
that could be used as an office, coffee room, sitting room - bring your ideas!! Great commuter
location and close to downtown shopping, schools, restaurants, and hospital.
Listing Office: Realty ONE Group Nest, Listing Agent: Jamie Adames
View Map

|
|
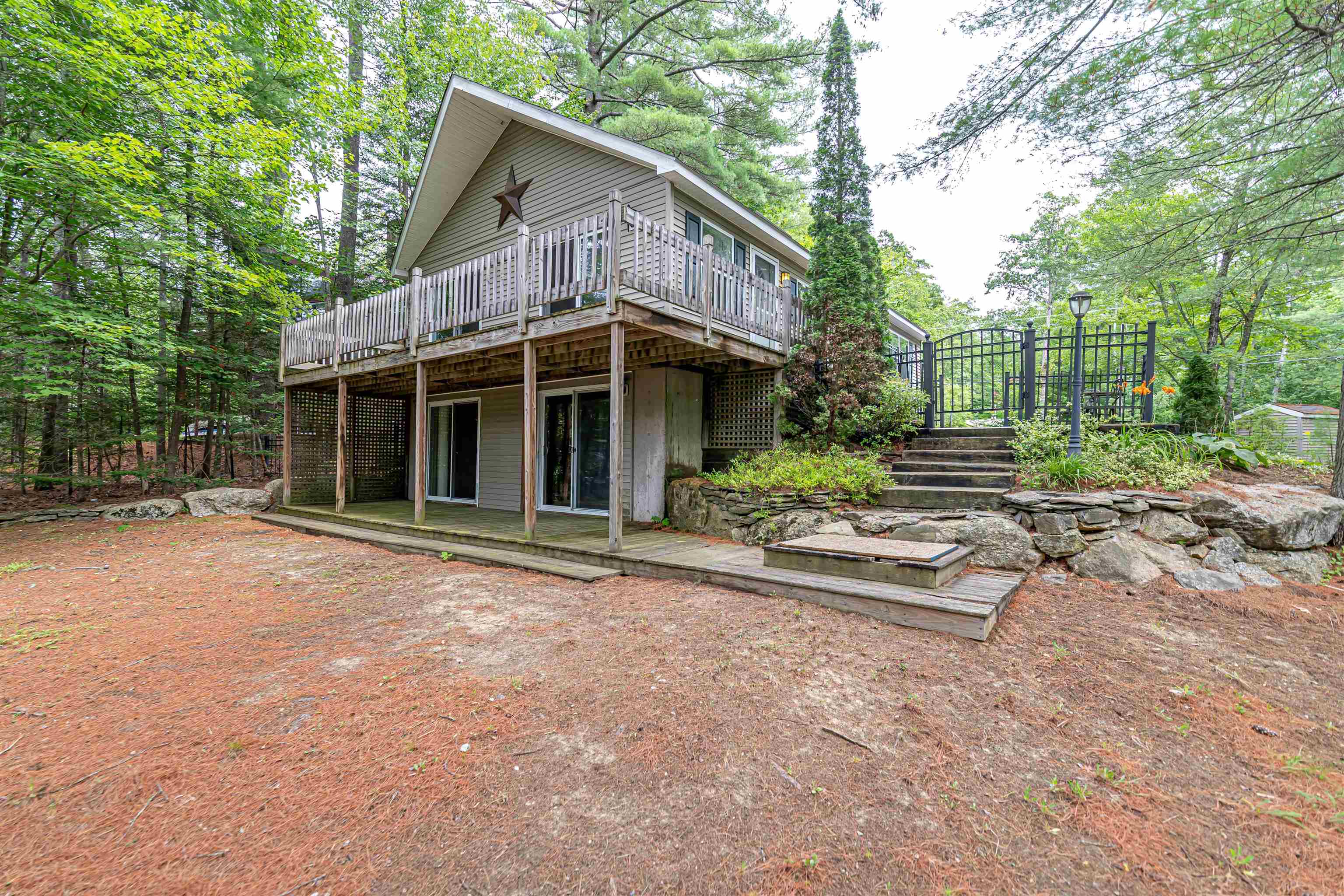
58 photo(s)
|
Barnstead, NH 03225
|
Under Agreement
List Price
$459,000
MLS #
5055548
- Single Family
|
| Rooms |
7 |
Full Baths |
2 |
Style |
|
Garage Spaces |
0 |
GLA |
1,728SF |
Basement |
Yes |
| Bedrooms |
2 |
Half Baths |
0 |
Type |
|
Water Front |
No |
Lot Size |
21,344SF |
Fireplaces |
0 |
Get ready to live the dream! It's time to experience the joy of waterfront living! Nestled on
charming Frog Pond within the sought-after Locke Lake Colony Association, is more than just a house
- it's an opportunity to embrace a lifestyle of leisure and tranquility. Whether you are seeking a
year-round haven or the perfect weekend escape, this unique property will not only meet your
expectations but exceed them. Step inside and discover the home's vibrant personality! You'll be
greeted by a light -filled and airy open-concept kitchen, living and dining area, perfect for
entertaining and creating lasting memories. The living space features double glass sliding doors
that open directly onto the wrap- around deck, offering stunning panoramic views. Featuring two
bedrooms and two bathrooms including a spacious primary bedroom with its own private bath. The lower
level boast a finish playroom, also equipped with double sliding glass doors, seamlessly connecting
to the outdoors. Plus, a convenient utility and separate storage area ensures everything has its
place. The Locke Lake Colony Association community offers an abundance of amenities that will keep
you engaged and entertained all year long! You'll have access to both Locke Lake and Half Moon Lake,
complete with nine beaches, two sparkling pools, a challenging 6-hole golf course, covered
pavilions, Clubhouses, playgrounds, basketball, baseball, tennis courts, two marinas, a boat launch,
walking trails and so much more!
Listing Office: Realty ONE Group NEST, Listing Agent: Mike Okeefe
View Map

|
|
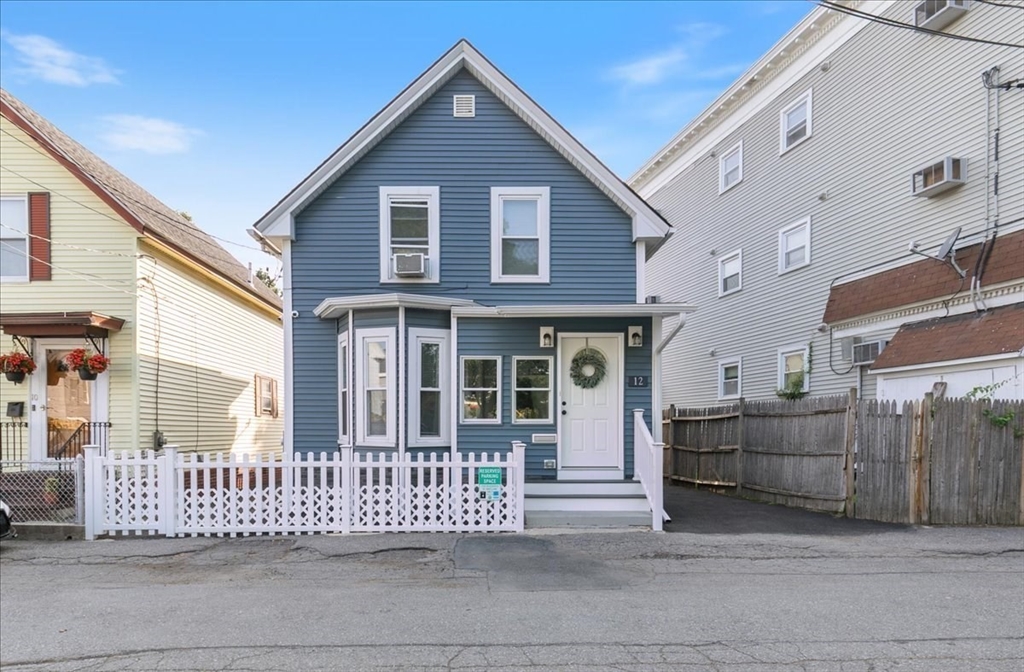
35 photo(s)
|
Lowell, MA 01852
|
Active
List Price
$479,900
MLS #
73411061
- Single Family
|
| Rooms |
6 |
Full Baths |
2 |
Style |
Colonial |
Garage Spaces |
0 |
GLA |
1,032SF |
Basement |
Yes |
| Bedrooms |
3 |
Half Baths |
0 |
Type |
Detached |
Water Front |
No |
Lot Size |
2,178SF |
Fireplaces |
0 |
Step into timeless elegance with this beautifully renovated home, where classic charm meets modern
convenience. Featuring three bedrooms and two full bathrooms, this home is perfect for comfortable
living. A young roof, vinyl siding and updated heating system provide peace of mind and energy
efficiency. Inside, you'll find an updated kitchen complete with stainless steel appliances, sleek
countertops, and ample cabinet space. Both full bathrooms have been tastefully modernized, and the
home retains its original architectural charm with thoughtful touches throughout. Outside, enjoy
privacy with a fenced-in yard, perfect for your outdoor activities.Don't miss your chance to own
this move-in-ready home!
Listing Office: Realty ONE Group Nest, Listing Agent: Jose Martinez
View Map

|
|
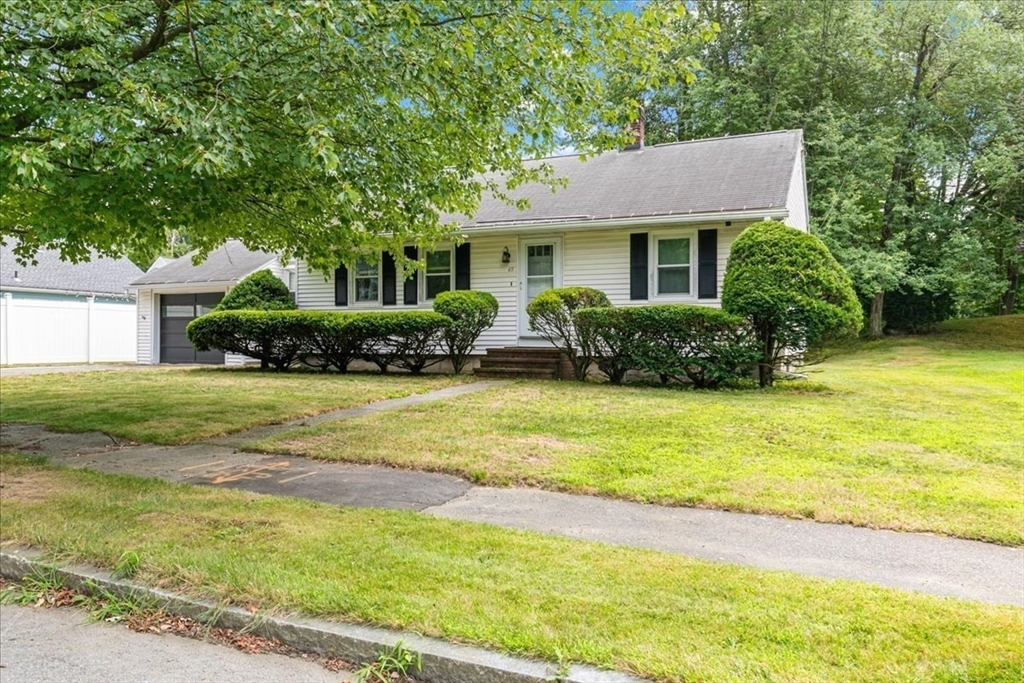
42 photo(s)
|
Methuen, MA 01844-3141
|
Under Agreement
List Price
$479,900
MLS #
73420598
- Single Family
|
| Rooms |
4 |
Full Baths |
1 |
Style |
Ranch |
Garage Spaces |
1 |
GLA |
936SF |
Basement |
Yes |
| Bedrooms |
2 |
Half Baths |
0 |
Type |
Detached |
Water Front |
No |
Lot Size |
13,055SF |
Fireplaces |
0 |
Welcome to this charming 1955 Ranch-style home in Methuen, offering a classic layout with thoughtful
updates. This two-bedroom, one-bath “Sears” Four Square is known for its timeless design and solid
construction. Enjoy a bright and inviting interior with NewPro windows installed just 8–10 years
ago, plus recent mechanical updates including a brand-new hot water tank and expansion tank for
peace of mind. The large, level backyard is perfect for outdoor activities, gardening, or
entertaining, and the property also features a one-car attached garage and a storage shed for added
convenience. The single-level floor plan makes for comfortable everyday living, while the home’s
character provides a wonderful opportunity for personalization. Conveniently located near shopping,
dining, and major routes, this home blends vintage charm with practical updates—ideal for first-time
buyers, downsizers, or anyone seeking easy living with enduring appeal. OFFER DEADLINE 8/25/25 @
5PM.
Listing Office: Berkshire Hathaway HomeServices Verani Realty, Listing Agent: Shayna
LoPriore
View Map

|
|
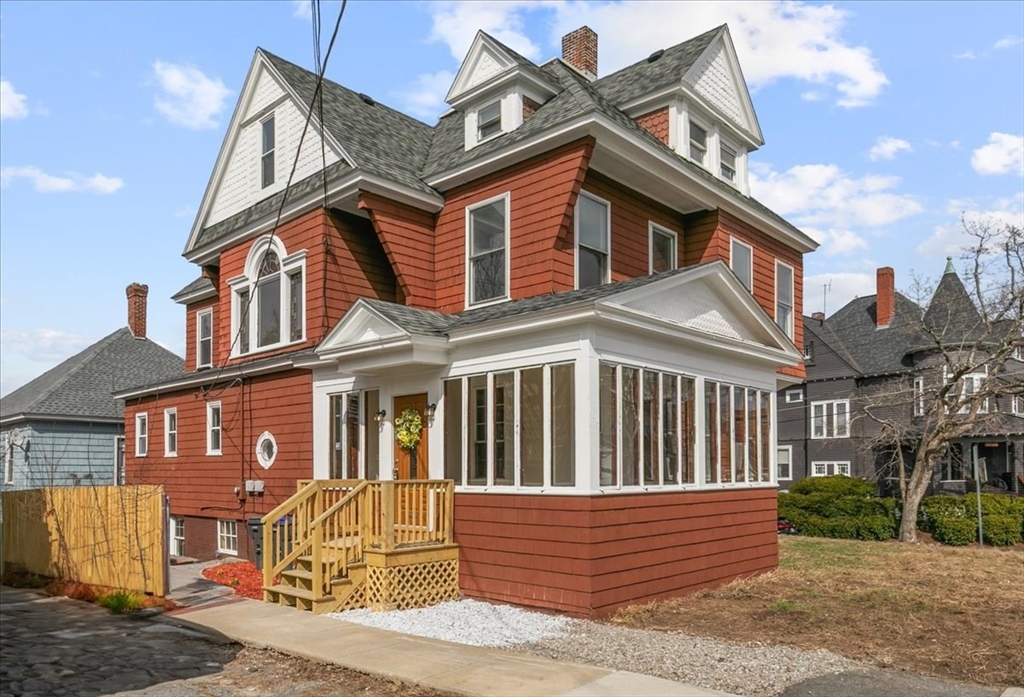
42 photo(s)
|
Athol, MA 01331
|
Active
List Price
$499,900
MLS #
73354370
- Single Family
|
| Rooms |
14 |
Full Baths |
3 |
Style |
Victorian |
Garage Spaces |
1 |
GLA |
3,498SF |
Basement |
Yes |
| Bedrooms |
8 |
Half Baths |
0 |
Type |
Detached |
Water Front |
No |
Lot Size |
4,160SF |
Fireplaces |
2 |
This stunning renovated Victorian style home, seamlessly blends modern elegance with timeless charm.
With eight spacious bedrooms and three stylish bathrooms, this home offers ample space for
comfortable living. Situated on a corner lot, this grand residence boasts high ceilings, elegant
period details, and two inviting fireplaces that enhance its warmth and character. The bright
sunroom provides the perfect spot for relaxation or entertaining. The large kitchen is a stunning
focal point, boasting stainless steel appliances, sleek granite countertops and an island.
Preserving the Victorian charm, intricate woodwork and gleaming hardwood floors enhance the home’s
sophisticated appeal. Step outside to enjoy the patio, an ideal space for outdoor gatherings. The
property also offers potential for an in-law or other uses (with city approval). This is a rare
find—where classic architectural details meet contemporary upgrades, creating the perfect balance of
elegance and functionality!
Listing Office: Realty ONE Group Nest, Listing Agent: Jose Martinez
View Map

|
|
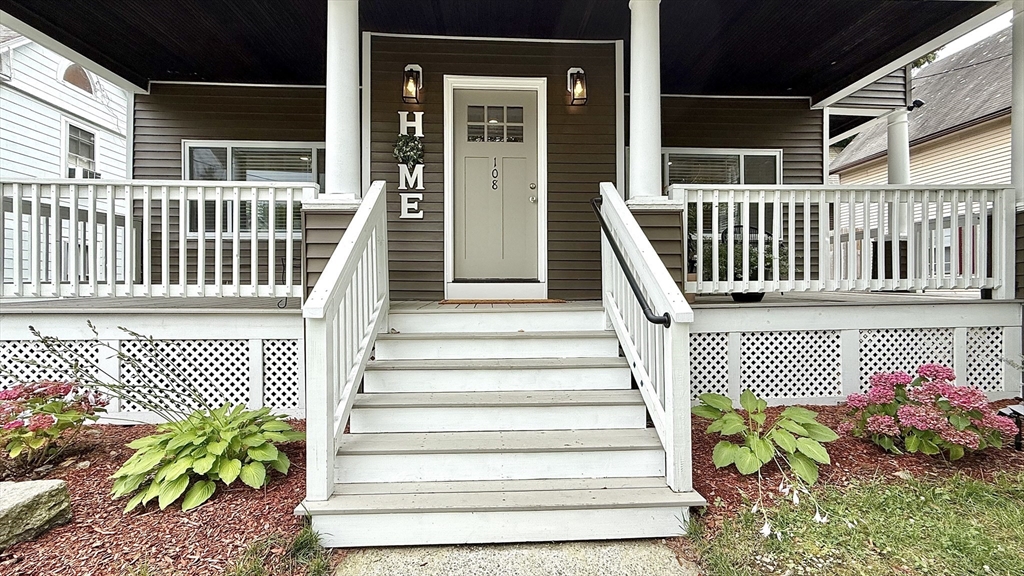
41 photo(s)

|
Fitchburg, MA 01420
(Fitchburg)
|
Contingent
List Price
$510,000
MLS #
73384859
- Single Family
|
| Rooms |
8 |
Full Baths |
2 |
Style |
Other (See
Remarks) |
Garage Spaces |
1 |
GLA |
2,195SF |
Basement |
Yes |
| Bedrooms |
4 |
Half Baths |
0 |
Type |
Detached |
Water Front |
No |
Lot Size |
5,998SF |
Fireplaces |
0 |
Move-in Ready with this renovated home in 2023! The spacious open-concept first floor features a
sunlit living room, family room, dining area, and a stunning gourmet kitchen with an island—perfect
for entertaining. The kitchen is equipped with quartz countertops, double sinks, ceramic tile
flooring, and ample workspace for all your culinary needs. A first-floor bedroom adds versatility
for guests or a home office. Upstairs, you’ll find three inviting bedrooms and a full bathroom
filled with natural light from a skylight. Major updates completed in 2023 include a new roof, vinyl
siding, front porch, back deck, windows, doors, kitchen and appliances, heating system, central air,
water tank, recessed lighting, and updated electrical and plumbing. The finished lower level
provides approximately 400 sq.ft. of additional living space—ideal for a living room or guest suite.
Seller to credit Buyer $10,000 at closing toward mortgage points buy-down.
Listing Office: William Raveis R.E. & Home Services, Listing Agent: Lien Nguyen
View Map

|
|
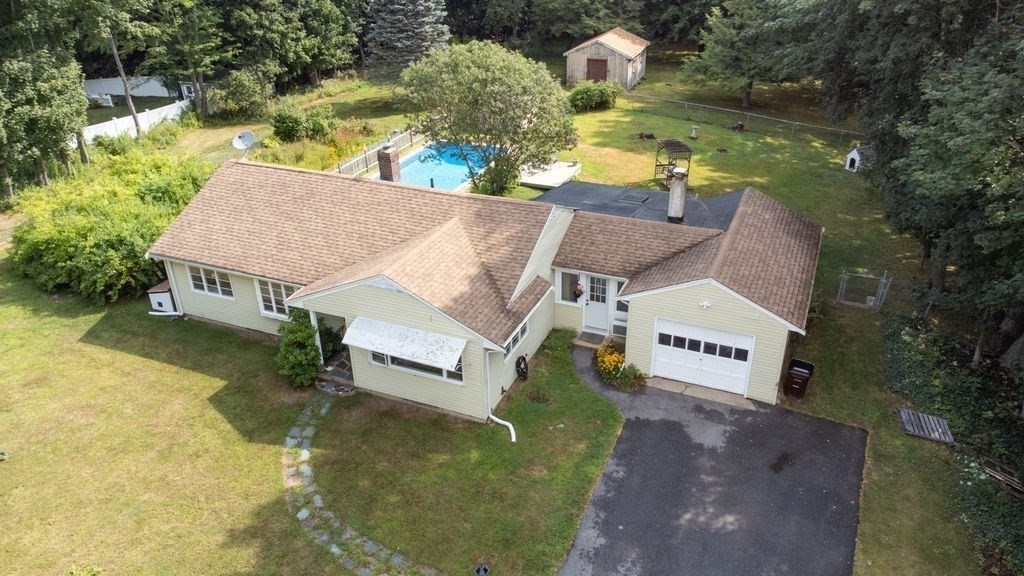
36 photo(s)
|
Amesbury, MA 01913
|
Contingent
List Price
$534,900
MLS #
73420049
- Single Family
|
| Rooms |
6 |
Full Baths |
1 |
Style |
Ranch |
Garage Spaces |
1 |
GLA |
1,384SF |
Basement |
Yes |
| Bedrooms |
2 |
Half Baths |
0 |
Type |
Detached |
Water Front |
No |
Lot Size |
1.38A |
Fireplaces |
0 |
Welcome to 12 Kimball Rd! This charming 2-bedroom, 1-bath ranch offers comfortable, single-level
living on over an acre of land. The open floor plan includes a sunny kitchen with ample cabinet
space, dedicated dining room, cozy living room, and a spacious additional family room—ideal for
entertaining, working from home, or relaxing. Step outside to enjoy a large, private yard with a
fenced area, wood deck, gas grill, and an in-ground pool with new liner and pump, all surrounded by
mature trees and colorful gardens. A 1-car attached garage and full unfinished basement provide
ample storage or potential for future expansion. Perfect for first-time home buyers or those looking
to add their own updates to an investment property. Located just minutes from Amesbury’s vibrant
downtown, local parks, and commuter routes, this home blends peaceful living with everyday
convenience.
Listing Office: Realty One Group Nest, Listing Agent: Carissa Germain
View Map

|
|
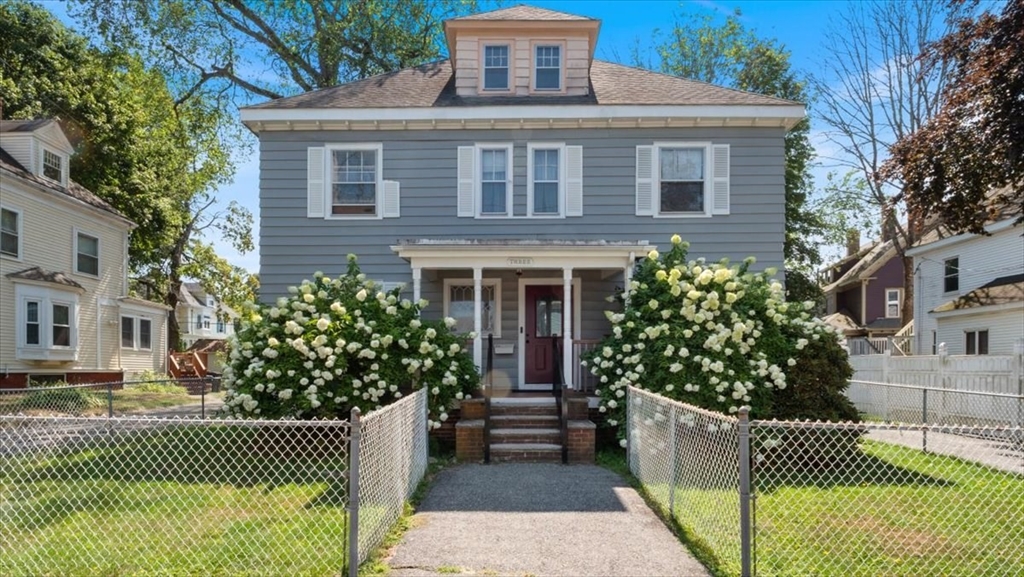
41 photo(s)
|
Haverhill, MA 01830
|
Under Agreement
List Price
$539,900
MLS #
73417205
- Single Family
|
| Rooms |
8 |
Full Baths |
1 |
Style |
Colonial |
Garage Spaces |
1 |
GLA |
2,142SF |
Basement |
Yes |
| Bedrooms |
4 |
Half Baths |
1 |
Type |
Detached |
Water Front |
No |
Lot Size |
6,081SF |
Fireplaces |
1 |
Step into timeless elegance with this classic Colonial-style home offering 4 spacious bedrooms, 1.5
baths and a detached garage! Nestled in a desirable neighborhood, this home features a traditional
layout with a welcoming foyer, formal living, family and dining rooms. The bright, functional
kitchen offers ample cabinet space and overlooks the private backyard, ideal for your outdoor
activities. Upstairs, you’ll find four generous bedrooms and a full bathroom, providing comfort and
space for family or guests. The walk-up attic has potential to be finished or be used as you desire.
With great curb appeal and endless charm, this home combines classic design with modern
livability—ready for your personal touch! Offer deadline on Tuesday 8/19 at noon. Please allow at
least 24 hours for a response.
Listing Office: Realty ONE Group Nest, Listing Agent: Jose Martinez
View Map

|
|
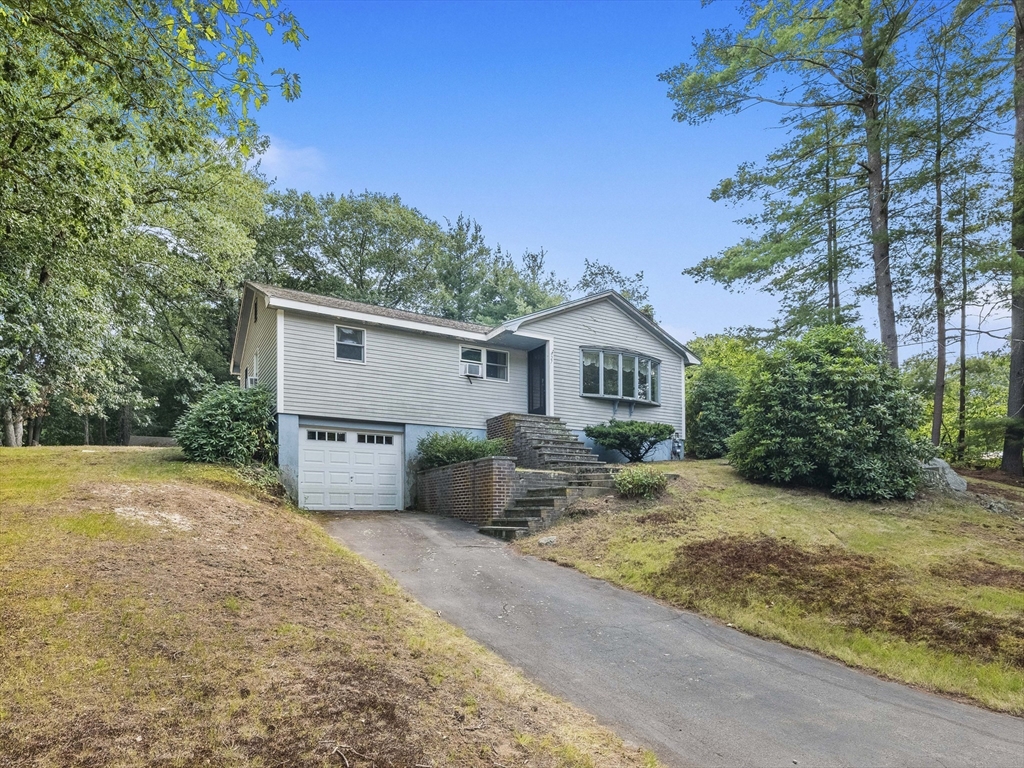
32 photo(s)
|
Georgetown, MA 01833
|
Under Agreement
List Price
$549,000
MLS #
73412008
- Single Family
|
| Rooms |
5 |
Full Baths |
1 |
Style |
Ranch |
Garage Spaces |
1 |
GLA |
1,204SF |
Basement |
Yes |
| Bedrooms |
3 |
Half Baths |
0 |
Type |
Detached |
Water Front |
No |
Lot Size |
20,838SF |
Fireplaces |
1 |
Solid 1950s ranch in a sought after neighborhood on a dead end street. This corner lot home offers
almost a half acre, with a circular driveway and a blank canvas to make the home your own. All the
big ticket items have been done: newer 3 bed septic, roof, furnace, Rinnai tankless hot water,
french drains, and a newer electrical panel. Bring your paint colors and that inspo board you've
been building and put it to work here. The additional heated ~400 square feet in the lower level
means you can make this a game room, craft space, wine room, the possibilities are endless. Access
to Groveland Rail Trail, a short distance to American Legion Park, beach, and community concerts and
events. See the feature sheet for details. Start your next journey in bucolic Georgetown!
Listing Office: Realty ONE Group Nest, Listing Agent: Tamara Schofield
View Map

|
|
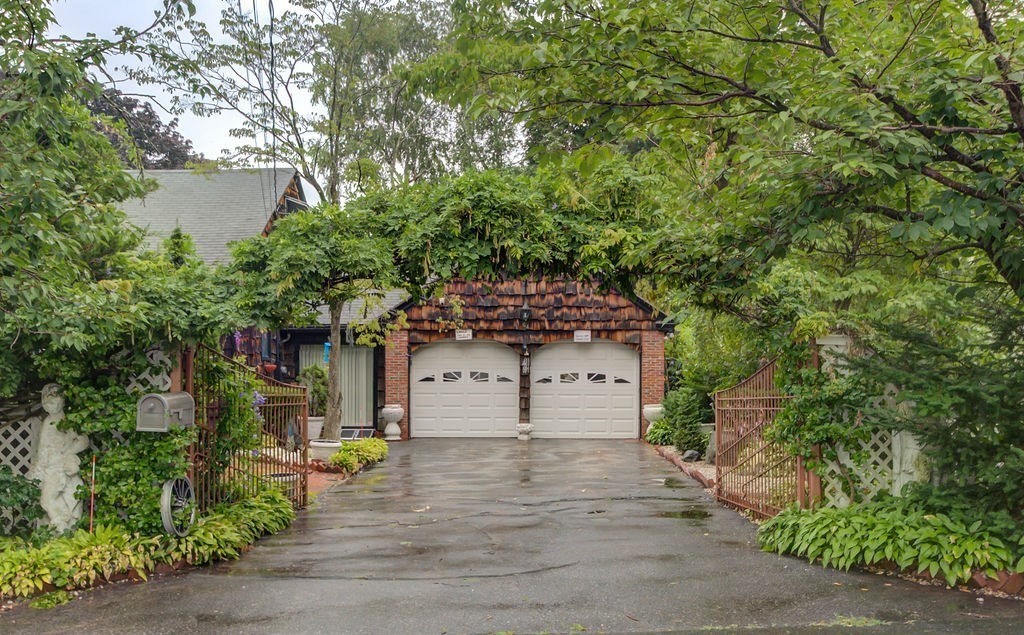
35 photo(s)
|
Lawrence, MA 01843
|
Active
List Price
$549,800
MLS #
73421068
- Single Family
|
| Rooms |
5 |
Full Baths |
2 |
Style |
Cape |
Garage Spaces |
2 |
GLA |
2,702SF |
Basement |
Yes |
| Bedrooms |
2 |
Half Baths |
0 |
Type |
Detached |
Water Front |
No |
Lot Size |
8,800SF |
Fireplaces |
1 |
This unique and rare property truly stands out. It features a charming arched entrance adorned with
lush green vines, making it a must-see to fully appreciate its beauty. Located in the Colonial
Heights area, the property offers convenient access to shopping, Route 495, the commuter rail, and
more. The house includes five rooms: two bedrooms, an open-concept family room, a dining room, a
kitchen, and a living room. Additionally, there are two full bathrooms and a partially finished
basement. The property boasts central air conditioning, an in-ground pool with a barbecue area, and
is surrounded by green bushes for added privacy. It also includes a two-car attached garage and
off-street parking. With its current layout, there is potential to create three additional
bedrooms.
Listing Office: Realty ONE Group Nest, Listing Agent: Raul Ortega
View Map

|
|
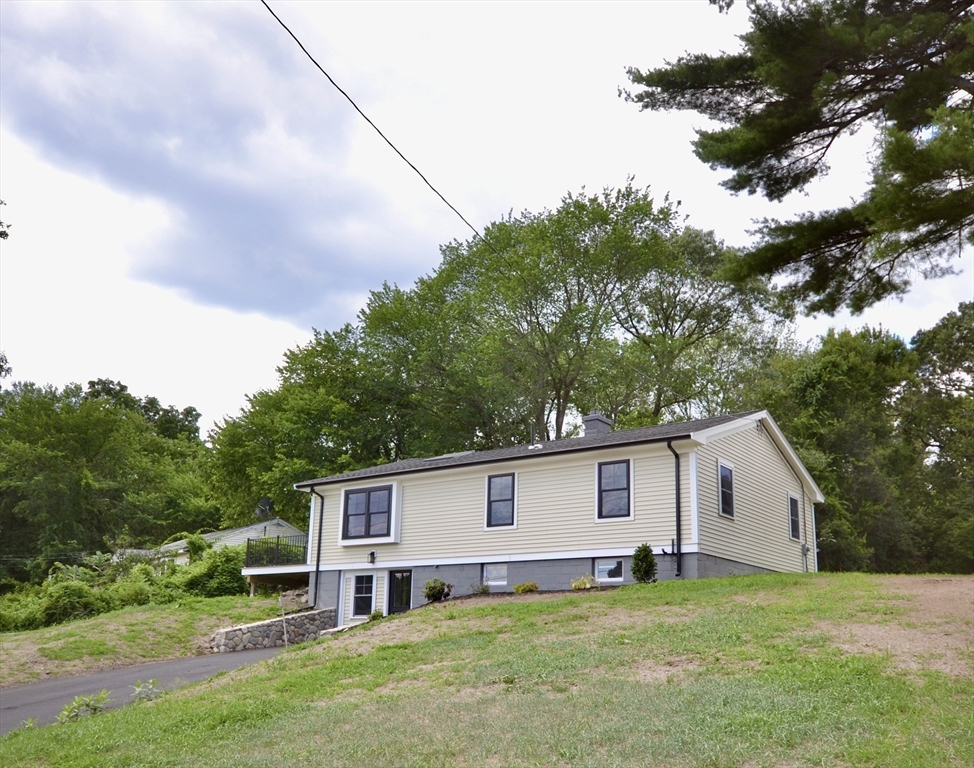
26 photo(s)
|
Haverhill, MA 01830-4321
(Riverside)
|
Under Agreement
List Price
$574,500
MLS #
73402784
- Single Family
|
| Rooms |
5 |
Full Baths |
1 |
Style |
Ranch |
Garage Spaces |
0 |
GLA |
1,120SF |
Basement |
Yes |
| Bedrooms |
2 |
Half Baths |
0 |
Type |
Detached |
Water Front |
No |
Lot Size |
15,002SF |
Fireplaces |
0 |
New Price! Must see this Renovated ranch home, new roof, new windows, new siding, new driveway, new
water heater and new 3 bedroom septic.. minutes to 495, across from the Renaissance Golf Course.
Beautiful new bright kitchen with cathedral ceiling and wood beams. Lots of kitchen cabinets, new
stainless appliances, pantry closet and quartz countertops with an island to accommodate seating for
6. Cathedral living room, two bedrooms, full bath and separate laundry room with back yard access
all on one floor! Relax on the composite deck and enjoy the wooded back yard....room on the right
side for future expansion!
Listing Office: Realty One Group Nest, Listing Agent: Dena Dehullu
View Map

|
|
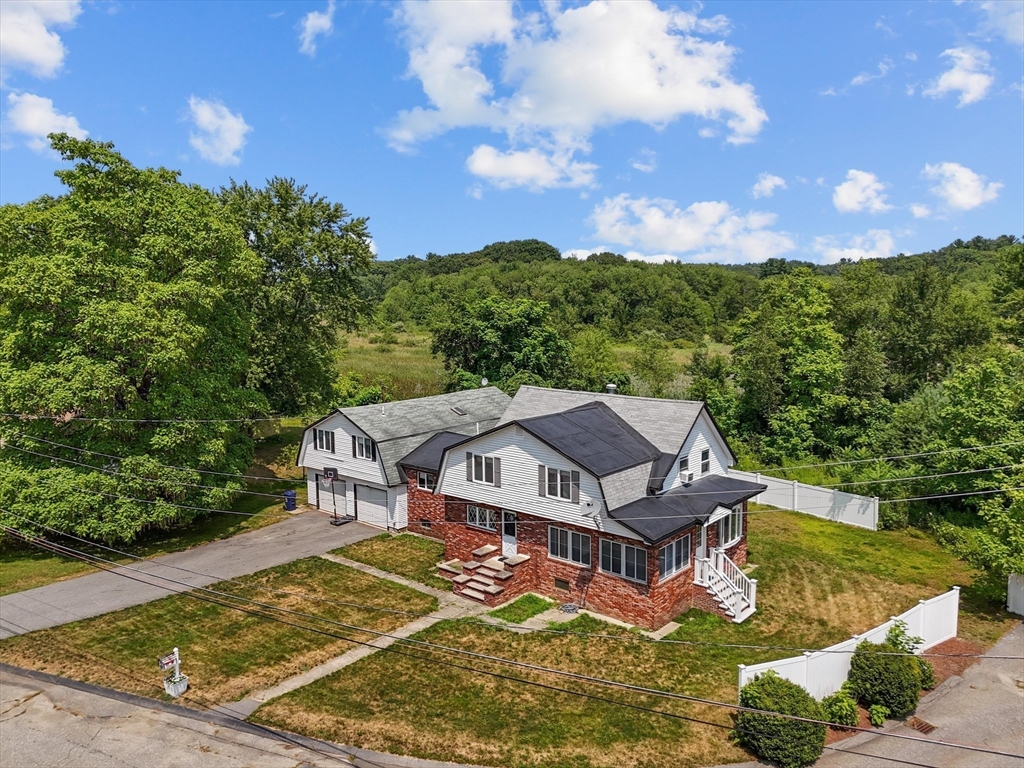
42 photo(s)

|
Dracut, MA 01826
|
Active
List Price
$579,900
MLS #
73413032
- Single Family
|
| Rooms |
12 |
Full Baths |
3 |
Style |
Colonial |
Garage Spaces |
2 |
GLA |
2,724SF |
Basement |
Yes |
| Bedrooms |
4 |
Half Baths |
0 |
Type |
Detached |
Water Front |
No |
Lot Size |
11,065SF |
Fireplaces |
1 |
If space and future expansion is what you seek then here is the ONE for you! Welcome to this
oversized colonial fit for your imagination to add your personal touch located on a dead end street!
Home is situated on a level lot offering ample off street parking as well as great backyard space
with a wooded back drop to create a serene environment. First level provides a large eat in kitchen
with custom cabinets and plenty of storage options that provides access to a bonus room as well as
an enclosed porch perfect for entertainment. This level also boasts 2 bathrooms & a large laundry
room with ample storage space. Step up to the 2nd level where you are provided 4 bedrooms & a
sitting area, one currently used as a home gym! The big surprise in this home is the additional
space above the garage that once housed a kitchen, living room and bonus room with bath and sun room
creating endless possibilities and a potential future ADU. Are you READY to roll up your sleeves??
Make this ONE yours!
Listing Office: Realty One Group Nest, Listing Agent: Olivares Molina TEAM
View Map

|
|
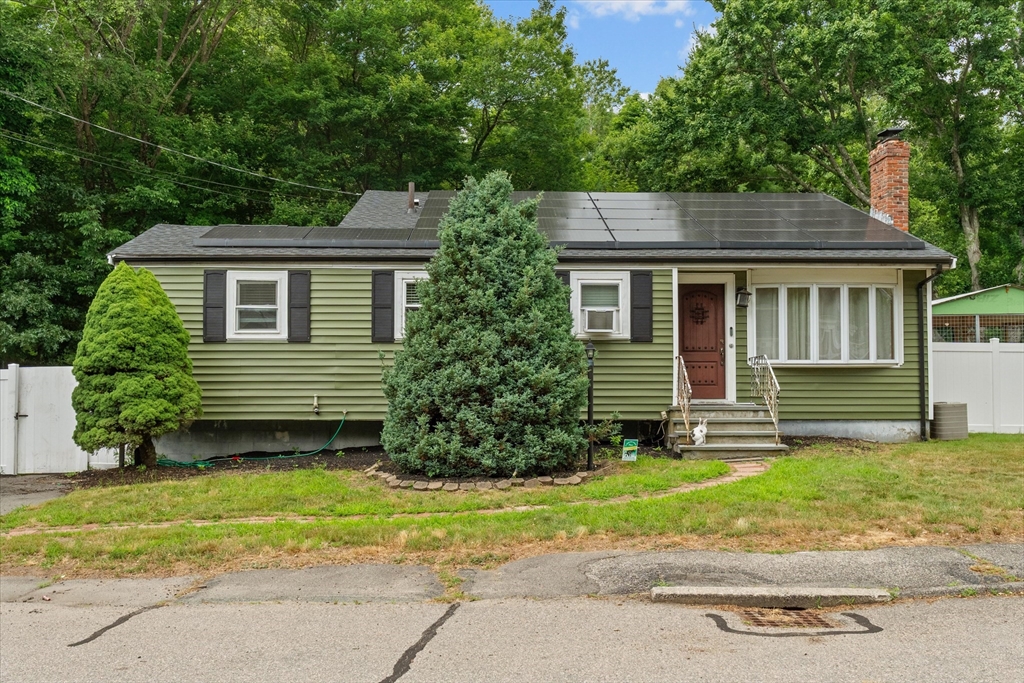
42 photo(s)

|
Holbrook, MA 02343
|
Active
List Price
$579,999
MLS #
73402361
- Single Family
|
| Rooms |
6 |
Full Baths |
1 |
Style |
Ranch |
Garage Spaces |
0 |
GLA |
1,472SF |
Basement |
Yes |
| Bedrooms |
3 |
Half Baths |
1 |
Type |
Detached |
Water Front |
No |
Lot Size |
9,339SF |
Fireplaces |
1 |
Beautifully updated single-family home with brand-new vinyl siding, central A/C, a young roof, and
solar panels for energy efficiency and long-term savings. Nestled on a quiet dead-end street, this
move-in ready gem offers three spacious levels of living. The sunlit living room features vaulted
ceilings, a cozy fireplace, and gleaming hardwood floors. The modern kitchen is equipped with
granite countertops, stainless steel appliances, and elegant pendant lighting, flowing into a bright
dining area with oversized windows. The finished lower level offers a large family room perfect for
entertaining, a home office, or additional guest space. Enjoy outdoor living with a rear deck
overlooking a huge fenced in private yard. A massive driveway provides plenty of parking. Additional
highlights include a split-level layout, updated baths, and generous storage throughout. .Don’t miss
this perfect blend of style, space, and sustainability! PRIVATE SHOWINGS BY APPT ONLY
Listing Office: Realty One Group Nest, Listing Agent: Montero Realty Group
View Map

|
|
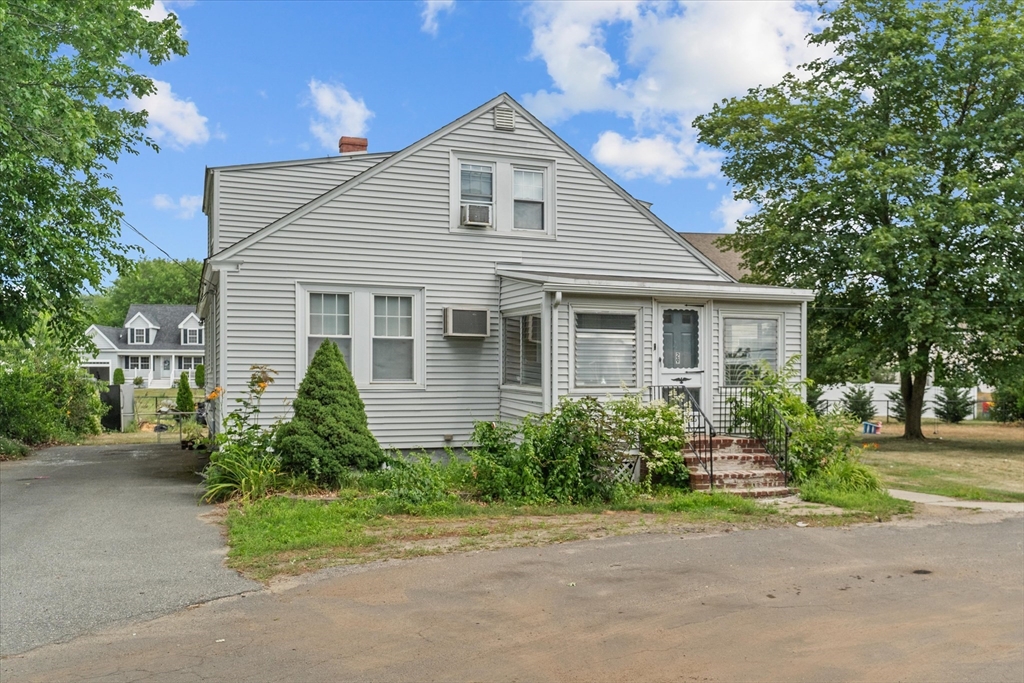
23 photo(s)

|
Methuen, MA 01844-6425
|
Active
List Price
$589,900
MLS #
73404279
- Single Family
|
| Rooms |
8 |
Full Baths |
2 |
Style |
Cape |
Garage Spaces |
0 |
GLA |
1,680SF |
Basement |
Yes |
| Bedrooms |
4 |
Half Baths |
0 |
Type |
Detached |
Water Front |
No |
Lot Size |
13,438SF |
Fireplaces |
0 |
PRICE IMPROVED! Discover this charming 4-bedroom, 2-bathroom Cape-style home, thoughtfully designed
for comfortable living. The heart of the home is its bright an inviting feel that provides the
comfort you seek! Enjoy the inviting ambiance of the living room that opens to a spacious
kitchen/dining area. This property truly shines outdoors with a generous backyard oasis, offering
ample space for recreation and relaxation, complete with an above-ground pool – your private escape.
A spacious side yard provides additional versatility with a storage shed. Ample storage solutions
are found within the lower level, catering to all your organizational needs. This residence provides
a harmonious blend of indoor comfort and outdoor enjoyment, ready to accommodate your lifestyle.
Schedule your private showing to experience the ONE you have been looking for.
Listing Office: Realty One Group Nest, Listing Agent: Olivares Molina TEAM
View Map

|
|
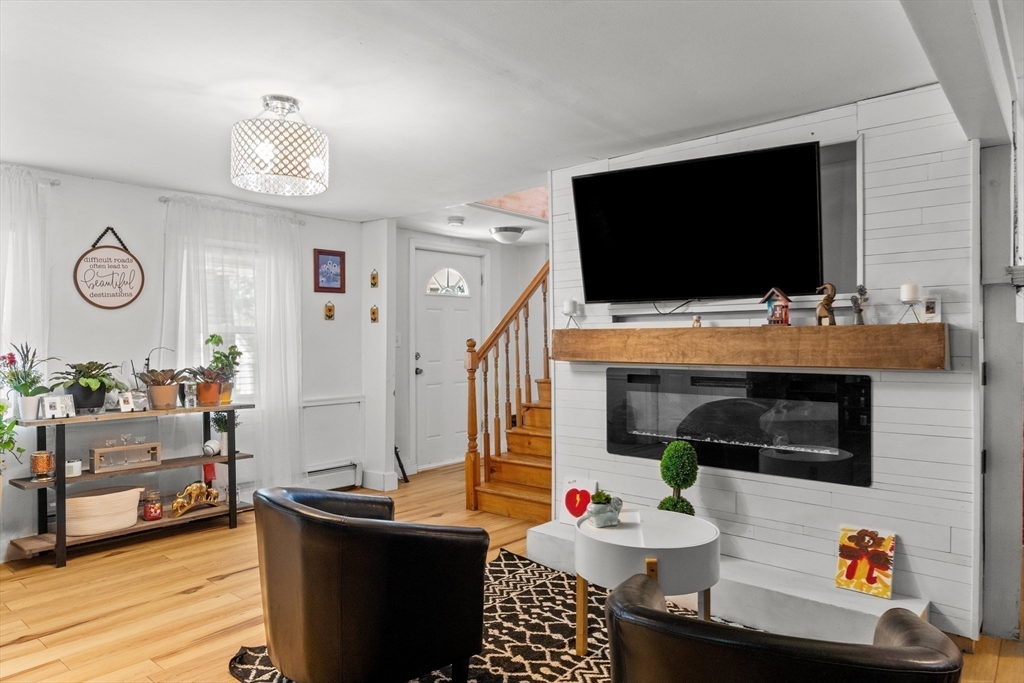
24 photo(s)
|
Methuen, MA 01844
|
Active
List Price
$599,000
MLS #
73407263
- Single Family
|
| Rooms |
7 |
Full Baths |
2 |
Style |
Colonial |
Garage Spaces |
0 |
GLA |
2,485SF |
Basement |
Yes |
| Bedrooms |
5 |
Half Baths |
0 |
Type |
Detached |
Water Front |
No |
Lot Size |
0SF |
Fireplaces |
1 |
Space to Grow, Style to Love! Five-bedroom Colonial offers nearly 2,500 square feet of living space,
giving you the flexibility to create the lifestyle you’ve been looking for. With multiple living
areas, spacious bedrooms, and classic charm throughout, this home is designed for comfort and
convenience. Recent updates include a tankless heating and hot water system, upgraded electrical,
and more. Set on a spacious corner lot with ample parking, the home also features a private yard,
perfect for relaxing or entertaining. The layout offers privacy between bedrooms, making it ideal
for multi-generational living, guest accommodations, or work from home options. Enjoy a location
that puts you close to everything, minutes to major highways, local schools, parks, the Merrimack
River, Hickory Hill Golf Course, Brox Farm and the Methuen boat ramp. Whether you need room for a
growing household and want a flexible living arrangement, this home is the ONE. CALL TODAY!
Listing Office: Realty One Group Nest, Listing Agent: Olivares Molina TEAM
View Map

|
|
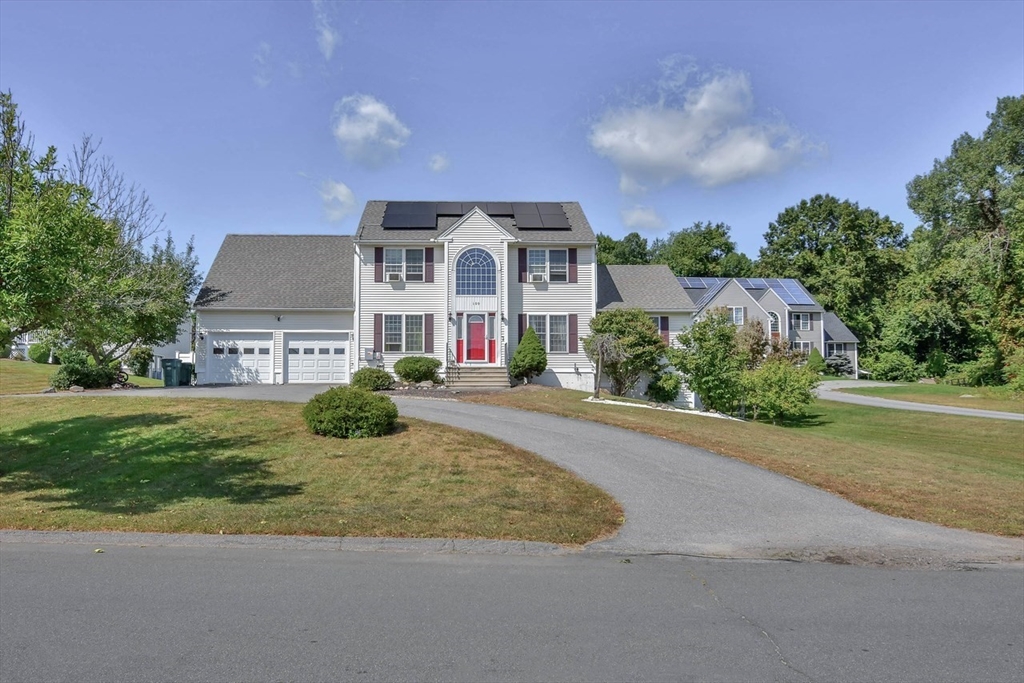
42 photo(s)
|
Fitchburg, MA 01420
|
Under Agreement
List Price
$599,900
MLS #
73370143
- Single Family
|
| Rooms |
7 |
Full Baths |
2 |
Style |
Colonial |
Garage Spaces |
2 |
GLA |
2,032SF |
Basement |
Yes |
| Bedrooms |
3 |
Half Baths |
1 |
Type |
Detached |
Water Front |
No |
Lot Size |
24,324SF |
Fireplaces |
1 |
This charming colonial home features three spacious bedrooms and two well-appointed bathrooms,
making it an ideal choice for families or those seeking extra space. The classic colonial design is
evident in its symmetrical facade, complete with a welcoming front porch. Inside, you'll find a
bright and airy living room that flows seamlessly into a cozy dining area, perfect for entertaining.
The kitchen is equipped with modern appliances and ample storage, catering to both everyday meals
and special gatherings. The master bedroom offers a private retreat with an en-suite bath, while the
additional bedrooms share a stylish second bathroom. The backyard is a delightful oasis, providing a
perfect spot for outdoor relaxation and activities. With its timeless appeal and functional layout,
this colonial home perfectly balances comfort and style.
Listing Office: Realty ONE Group Nest, Listing Agent: Kennia Mejia
View Map

|
|
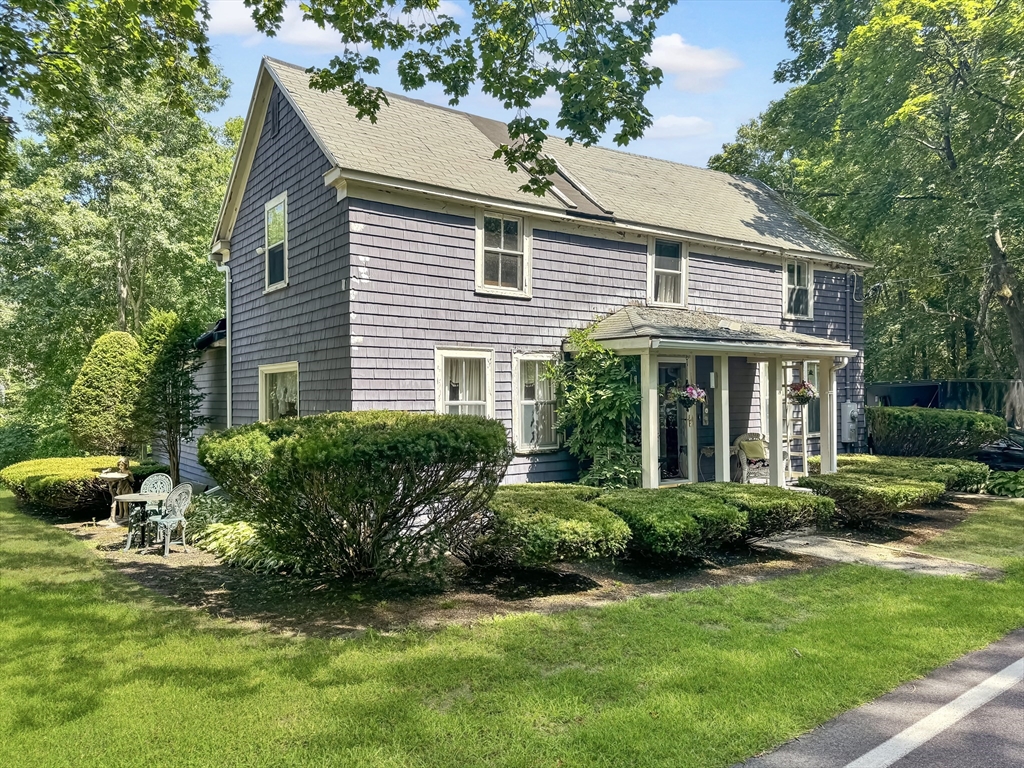
24 photo(s)
|
Andover, MA 01810
|
Contingent
List Price
$599,900
MLS #
73410504
- Single Family
|
| Rooms |
7 |
Full Baths |
1 |
Style |
Cape |
Garage Spaces |
2 |
GLA |
1,894SF |
Basement |
Yes |
| Bedrooms |
3 |
Half Baths |
0 |
Type |
Detached |
Water Front |
No |
Lot Size |
1.49A |
Fireplaces |
0 |
Wonderful opportunity to own a charming Andover home on 1.49 acres with endless potential! This
7-room property offers 3 bedrooms, 1 full bath, and nearly 1,900 Sqft of living space. The first
floor features a spacious 3-season room/mudroom off the kitchen, a dining room with exposed wood
beams, a living room, a family room (or optional 1st-floor bedroom), and a full bath. Upstairs
you'll find two additional bedrooms and an unfinished storage area that offers great potential for
expansion. The walk-out basement provides additional space and flexibility. Enjoy the detached 2-car
garage and a picturesque lot filled with fruit trees. Conveniently located near major highways.
Please note: home is in need of significant repair and may not qualify for FHA/VA financing. Title V
passed for 3-bedroom septic. Being sold as is—bring your vision and make it your own!
Listing Office: Realty One Group Nest, Listing Agent: Vincent Forzese
View Map

|
|
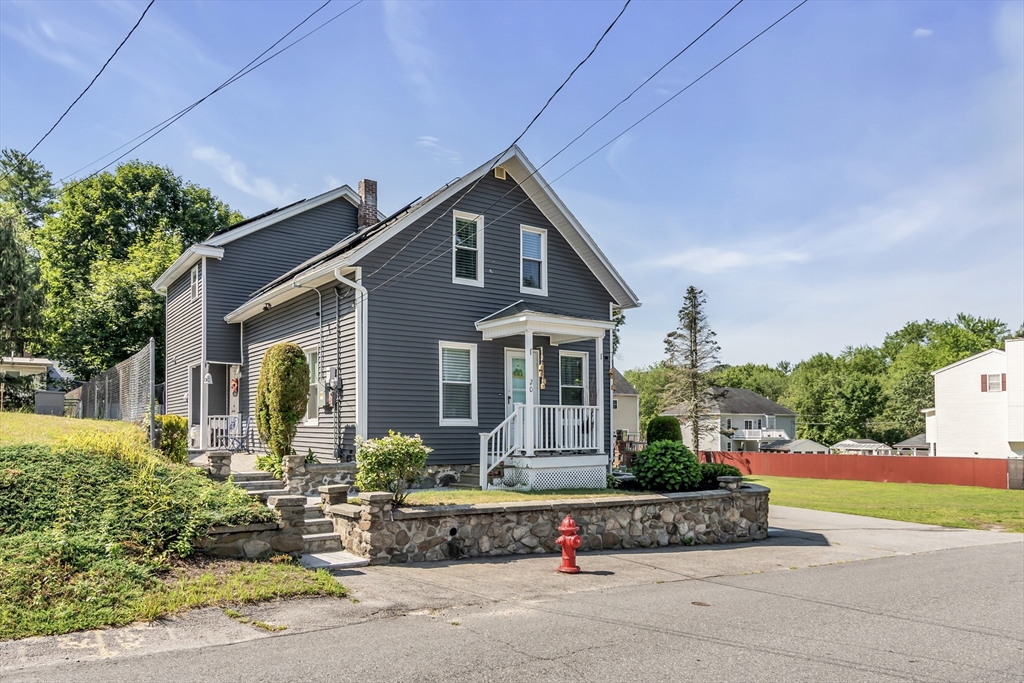
42 photo(s)
|
Methuen, MA 01844
|
Active
List Price
$609,900
MLS #
73403752
- Single Family
|
| Rooms |
7 |
Full Baths |
2 |
Style |
Cape |
Garage Spaces |
1 |
GLA |
1,557SF |
Basement |
Yes |
| Bedrooms |
4 |
Half Baths |
0 |
Type |
Detached |
Water Front |
No |
Lot Size |
15,002SF |
Fireplaces |
0 |
Charming Colonial in Prime Methuen Location! Move right into this beautiful 4-bedroom, 2-bath
Colonial on a spacious lot. Enjoy a bright, open layout with hardwood floors, granite kitchen, and a
stunning master suite. Features include central AC, newer windows, first-floor laundry, and a large
deck overlooking the level backyard — perfect for relaxing or entertaining. Detached garage plus
plenty of parking. Minutes to highways, shopping, and the NH border.
Listing Office: Realty ONE Group Nest, Listing Agent: Kennia Mejia
View Map

|
|
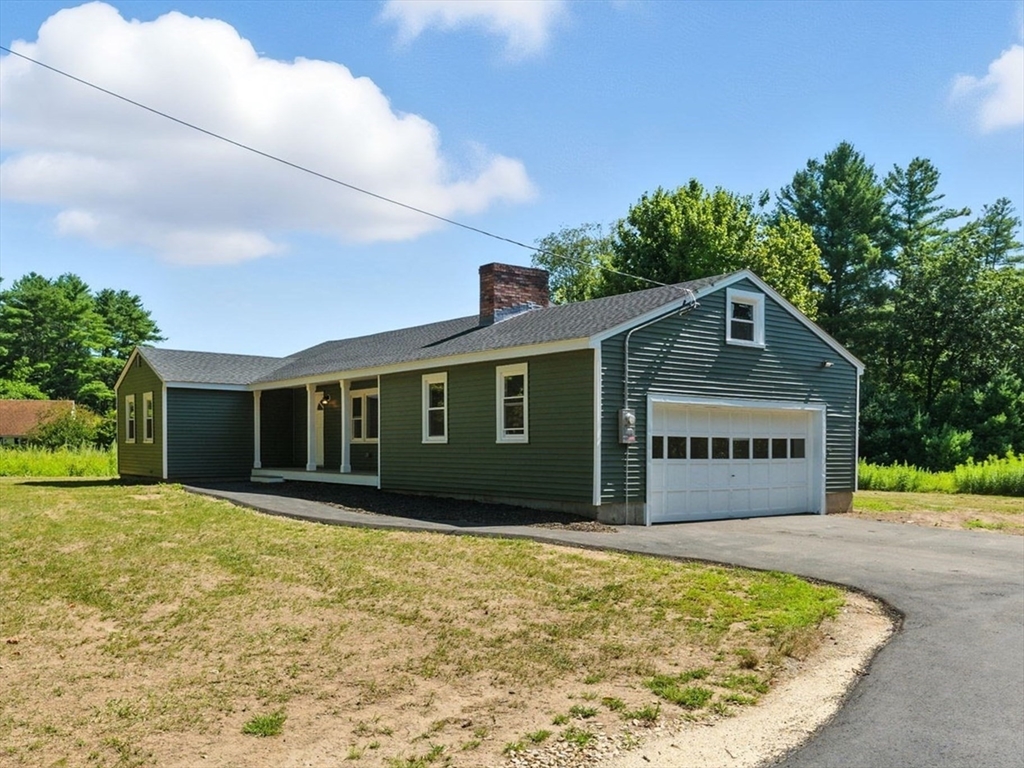
40 photo(s)
|
Pepperell, MA 01463
|
Active
List Price
$624,900
MLS #
73420079
- Single Family
|
| Rooms |
7 |
Full Baths |
2 |
Style |
Ranch |
Garage Spaces |
2 |
GLA |
1,748SF |
Basement |
Yes |
| Bedrooms |
4 |
Half Baths |
0 |
Type |
Detached |
Water Front |
No |
Lot Size |
3.60A |
Fireplaces |
2 |
Welcome to this beautifully updated ranch-style home that blends classic charm with modern upgrades!
Inside, you'll find hardwood floors that flow seamlessly throughout the main living areas. The
modern kitchen is equipped with sleek cabinetry, stainless steel appliances, quartz countertops, and
stylish finishes. With spacious bedrooms and updated baths, this home offers both comfort and
functionality. The partially finished basement provides additional living space—ideal for a home
office, or rec area. The main level also offers potential for an in-law thanks to its flexible
layout. A generous two-car garage provides ample storage and convenience. Additional updates include
a new roof, vinyl siding, driveway and much more! Move-in ready and full of thoughtful improvements,
this home is a must see!
Listing Office: Realty ONE Group Nest, Listing Agent: Jose Martinez
View Map

|
|
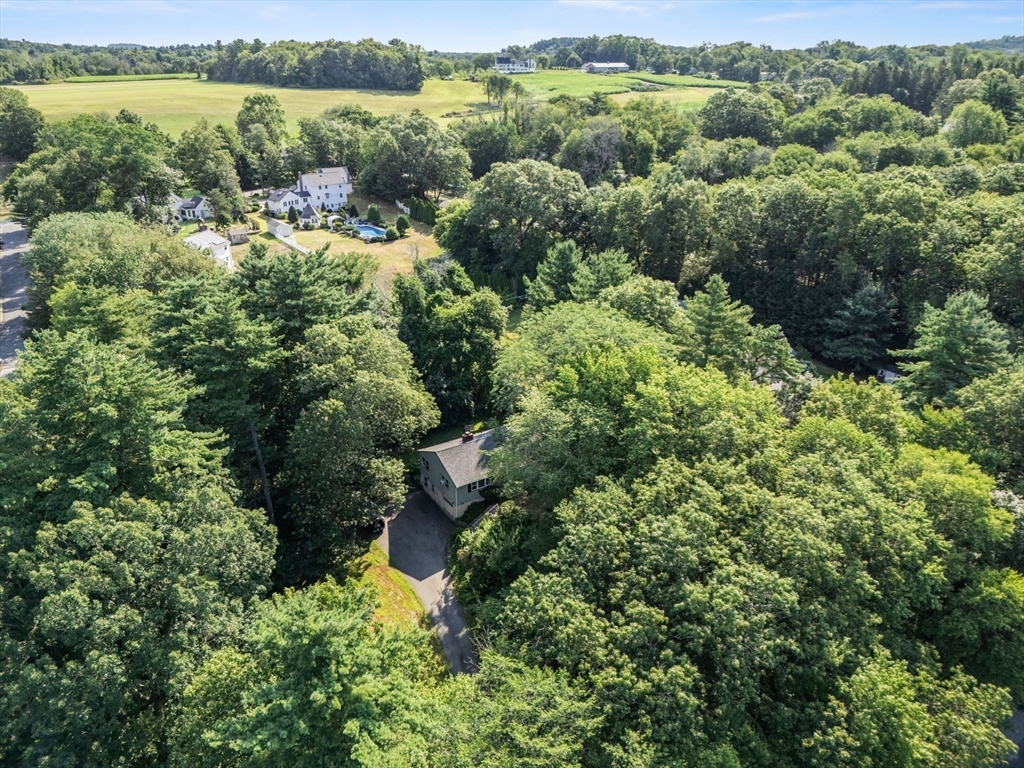
30 photo(s)
|
West Newbury, MA 01985
|
Active
List Price
$654,900
MLS #
73425190
- Single Family
|
| Rooms |
6 |
Full Baths |
1 |
Style |
Ranch |
Garage Spaces |
1 |
GLA |
1,612SF |
Basement |
Yes |
| Bedrooms |
3 |
Half Baths |
0 |
Type |
Detached |
Water Front |
No |
Lot Size |
39,204SF |
Fireplaces |
2 |
*Best value in West Newbury* Charming 3-bed ranch on nearly an acre in a quiet West Newbury
neighborhood. The home features hardwood floors, a spacious living room with fireplace and large
picture window, and a bright, functional layout with great flow. The finished walk-out basement
includes a second fireplace and offers flexible space for a media room, playroom, gym, or home
office. Additional highlights include an attached garage, central vacuum, and a private, wooded lot
with mature landscaping. Tucked away on a peaceful street yet close to town, parks, and the
river—this home offers comfort, space, and potential in a sought-after location.
Listing Office: Realty One Group Nest, Listing Agent: Nicholas Piraino
View Map

|
|
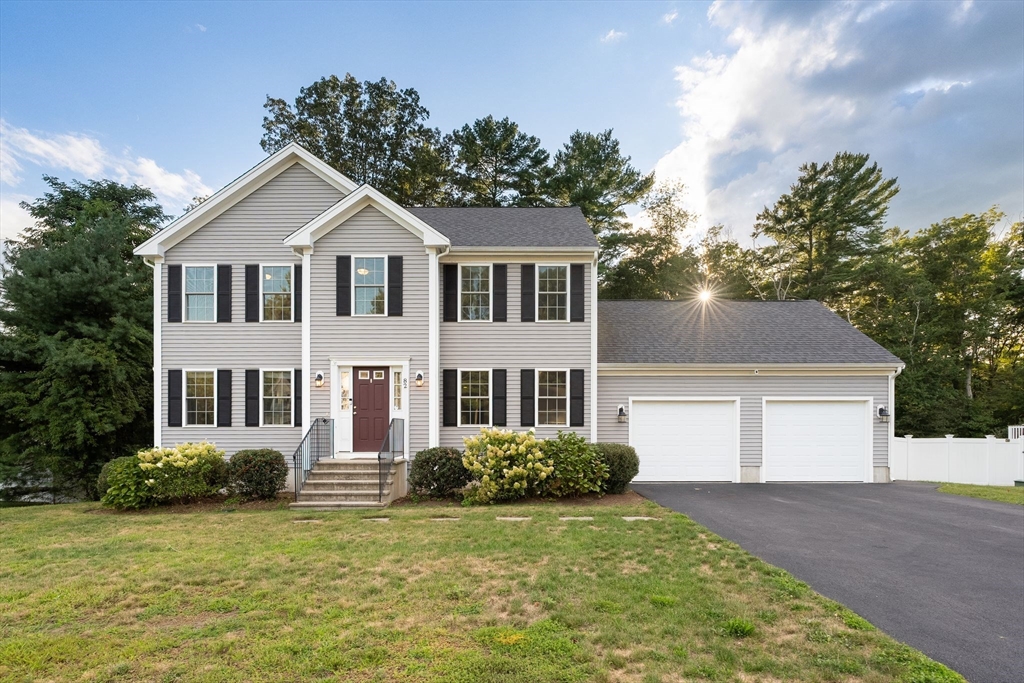
42 photo(s)

|
Taunton, MA 02780
|
Contingent
List Price
$655,000
MLS #
73423366
- Single Family
|
| Rooms |
7 |
Full Baths |
2 |
Style |
Colonial |
Garage Spaces |
2 |
GLA |
1,922SF |
Basement |
Yes |
| Bedrooms |
3 |
Half Baths |
1 |
Type |
Detached |
Water Front |
No |
Lot Size |
39,204SF |
Fireplaces |
1 |
*Highest and best offers due tomorrow 9/5 by 1 PM.* Thoughtfully built to be a forever home, this
property exudes warmth and comfort, making it ideal for both everyday living and entertaining. The
modern kitchen is complete with abundance of cabinet space, stainless steel appliances, and a large
center island. The open-concept layout flows seamlessly into the dining and living areas, creating a
bright, airy space ideal for gatherings. The living room features a cozy fireplace and large windows
that bring in natural light. Upstairs, you’ll find generously sized bedrooms, including a serene
primary suite with an ensuite bathroom. Ample closet space and thoughtful design make this home as
practical as it is inviting. Step outside to a private, fenced-in backyard with a deck and
patio—perfect for relaxing, entertaining, or enjoying outdoor activities.
Listing Office: eXp Realty, Listing Agent: William Chase
View Map

|
|
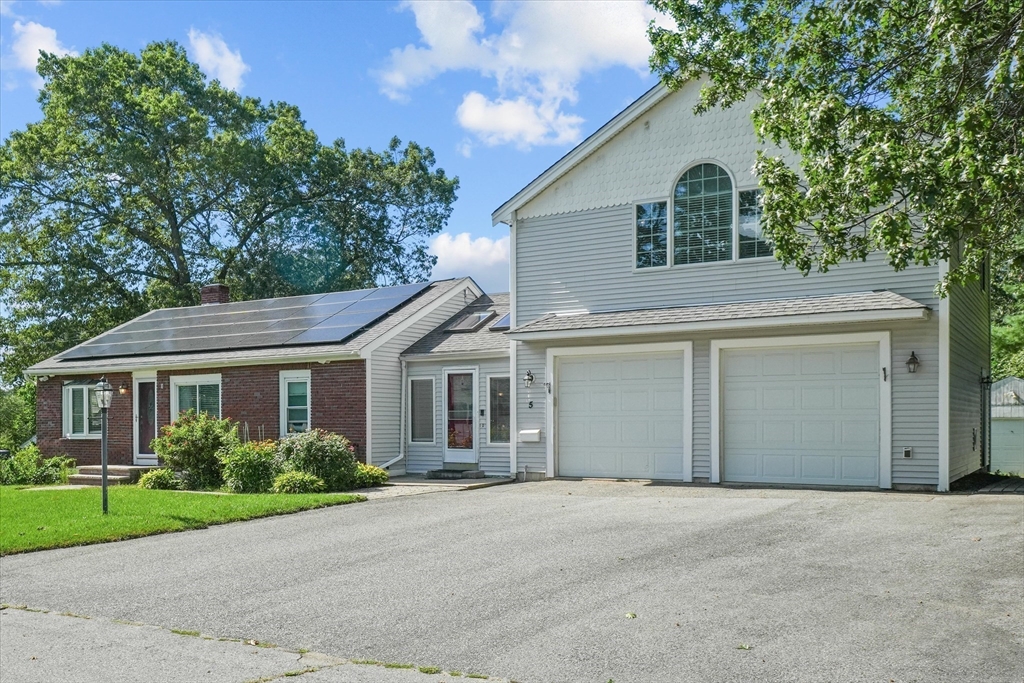
42 photo(s)

|
Methuen, MA 01844
|
Active
List Price
$659,900
MLS #
73422961
- Single Family
|
| Rooms |
8 |
Full Baths |
2 |
Style |
Cape |
Garage Spaces |
2 |
GLA |
2,762SF |
Basement |
Yes |
| Bedrooms |
3 |
Half Baths |
0 |
Type |
Detached |
Water Front |
No |
Lot Size |
12,502SF |
Fireplaces |
2 |
Prepare to be astonished. This beautiful ranch style home with an amazing addition masterfully
defies expectations, revealing a spacious 2,762 sq ft sanctuary fit for you to call this one HOME!
The HOME features 3 generous bedrooms and 2 full baths, designed for comfort and modern living. The
interior boasts an inviting, open-concept layout that flows seamlessly for daily living and
entertaining. Be amazed and pleased with the oversized main au pair suite with walk in closet and
fireplace, truly an oasis of a room! The finished lower level adds a significant amount of versatile
living space, perfect for an entertainment room, home gym, or home office! Ideally situated on a
desirable corner lot, the property offers a two-car attached garage and ample off-street parking.
You'll also enjoy the spacious backyard that offers a large deck & a cozy and spacious stone patio.
This home offers the convenience of quick highway access, simplifying your commute and daily travel.
"THE ONE" is here!
Listing Office: Realty One Group Nest, Listing Agent: Olivares Molina TEAM
View Map

|
|
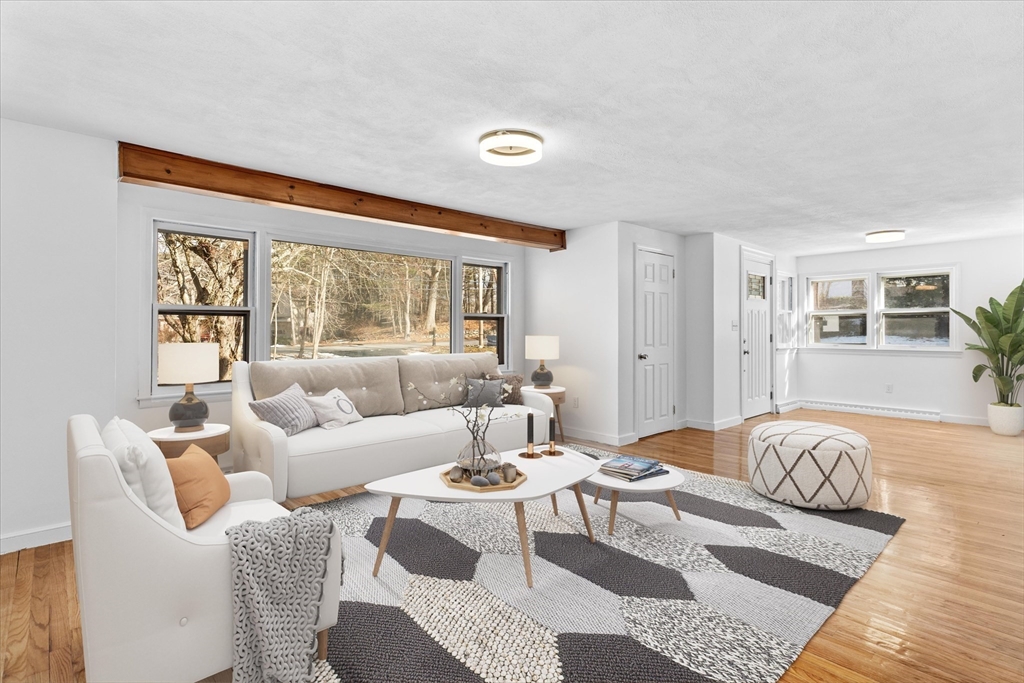
34 photo(s)

|
Stow, MA 01775-1173
|
Active
List Price
$665,000
MLS #
73355776
- Single Family
|
| Rooms |
11 |
Full Baths |
2 |
Style |
Colonial |
Garage Spaces |
2 |
GLA |
2,051SF |
Basement |
Yes |
| Bedrooms |
4 |
Half Baths |
0 |
Type |
Detached |
Water Front |
No |
Lot Size |
34,848SF |
Fireplaces |
0 |
PRICE IMPROVED! Here it is! Your corner lot Colonial setback on a large lot ready for you to scoop
it up and add your personal touches! Home offers a bright and inviting space with a multitude of
options on what your lifestyle desires. First level offers a spacious living room with cozy kitchen
that leads to both the formal dining room area and sunroom. 1st level also features bedroom and or
office options with a full bath for those wanting 1 level living. Walk up to the 2nd level and find
a recently updated bathroom along with three spacious bedrooms. Lower level provides the ability for
future expansion as well as storage area and laundry hook ups. But wait there is more! In need of
garage space? This garage provides ample space for two vehicles plus work space and amazing storage
space on both sides of the garage. This is the ONE! Let’s make this HOME yours today! Seller in
process of having a septic design and replacement.
Listing Office: Realty One Group Nest, Listing Agent: Olivares Molina TEAM
View Map

|
|
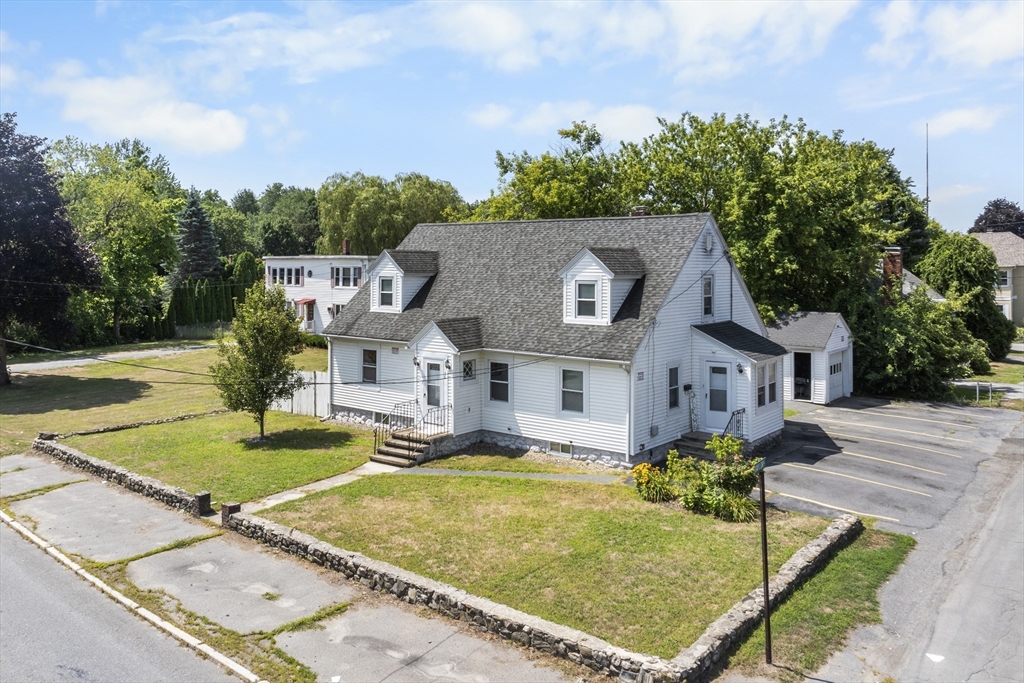
34 photo(s)

|
Methuen, MA 01844
|
Active
List Price
$699,900
MLS #
73416557
- Single Family
|
| Rooms |
13 |
Full Baths |
3 |
Style |
Cape |
Garage Spaces |
1 |
GLA |
2,890SF |
Basement |
Yes |
| Bedrooms |
5 |
Half Baths |
0 |
Type |
Detached |
Water Front |
No |
Lot Size |
7,958SF |
Fireplaces |
0 |
Your next chapter begins here! This beautiful Cape-style home provides a whopping 2800 sq ft of
living space. Step in and enjoy the 5 bedrooms and 3 baths this residence provides along with a
spacious living room and dining area. 2nd level offers a home office area as well as a sitting area
prefect for you to decide how to use this best! The finished lower level adds another dimension of
versatile living space, perfect for entertainment and or much needed additional space with a walkout
area as well. Situated on a desirable corner lot with a deck and fenced area, you'll also enjoy the
unparalleled convenience of quick highway access to Interstate 495. Don't let this unique
opportunity pass you by! A rare find that combines spaciousness and functionality in every level of
the HOME. This ONE of a kind house is awaiting for you to make it HOME! Call today to see it for
yourself!
Listing Office: Realty One Group Nest, Listing Agent: Olivares Molina TEAM
View Map

|
|
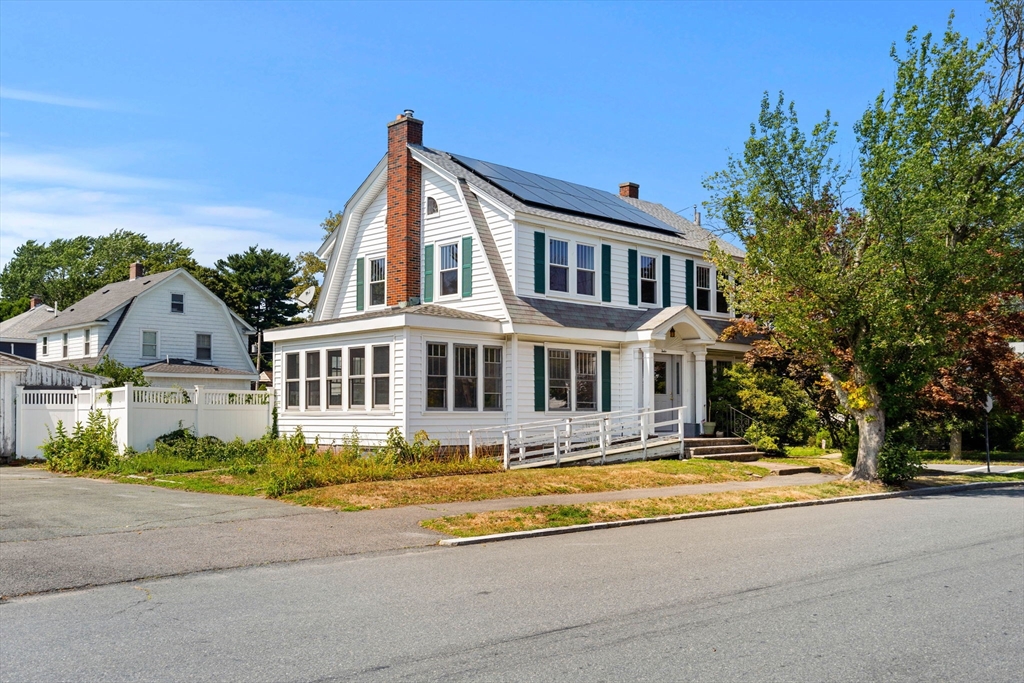
35 photo(s)
|
Lynn, MA 01904-1106
|
Under Agreement
List Price
$699,999
MLS #
73417860
- Single Family
|
| Rooms |
8 |
Full Baths |
1 |
Style |
Colonial |
Garage Spaces |
2 |
GLA |
2,293SF |
Basement |
Yes |
| Bedrooms |
4 |
Half Baths |
1 |
Type |
Detached |
Water Front |
No |
Lot Size |
8,999SF |
Fireplaces |
1 |
This WARD ONE home is brimming with possibility and is ready for your vision and style. For the
first time in decades this Colonial is available and presents a unique opportunity for the savvy
buyer, offering a blend of historical charm, timeless character and endless potential to suit modern
living. Remarkably spacious main level features large front to back fire placed living room with
wood floor, dining room, sun room/bonus room, a generously sized kitchen and a half bath. The
second level offers four good sized bedrooms and a full bath, primary bedroom has two closets. Full
basement with LOTS of space. Fenced in yard with inground pool with pool shed, two car garage,
plenty of off street parking. Don't miss this chance to make this one your own!
Listing Office: Coldwell Banker Realty - Lexington, Listing Agent: Kristi Connors -
Taylor
View Map

|
|
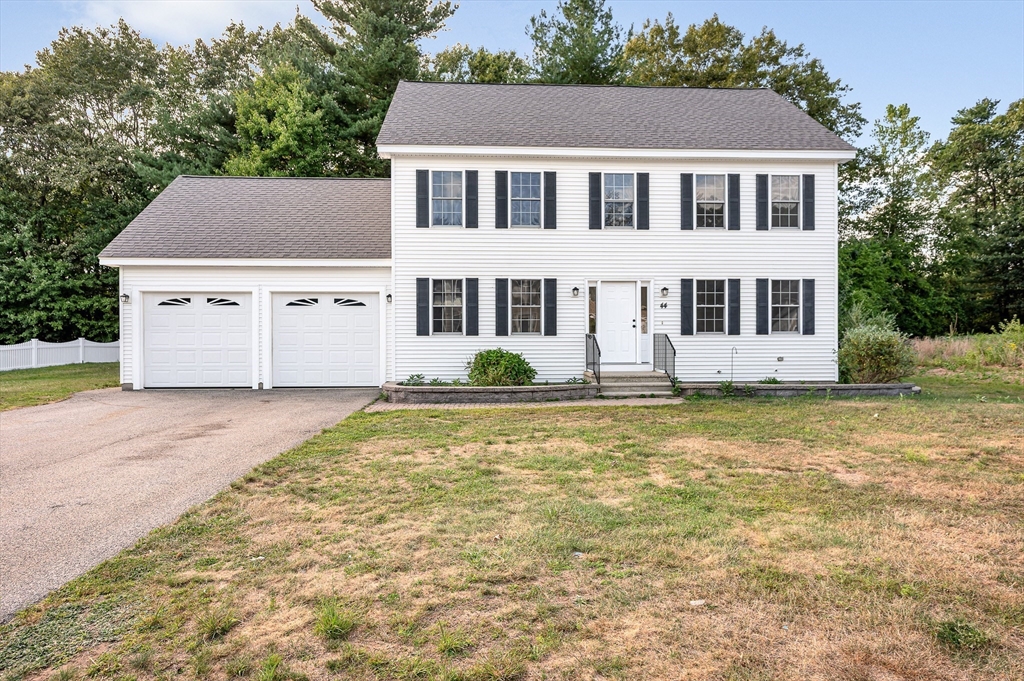
42 photo(s)
|
Tyngsboro, MA 01879
|
Active
List Price
$749,900
MLS #
73424064
- Single Family
|
| Rooms |
9 |
Full Baths |
1 |
Style |
Colonial |
Garage Spaces |
2 |
GLA |
2,282SF |
Basement |
Yes |
| Bedrooms |
3 |
Half Baths |
1 |
Type |
Detached |
Water Front |
No |
Lot Size |
11,753SF |
Fireplaces |
0 |
MULTIPLE OFFERS, HIGHER AND BEST BY MONDAY 08, 2025 AT 10 AM,!! Nestled at 44 Shakespeare St,
Tyngsborough, MA, this single-family residence in Middlesex County presents an attractive property
in great condition, ready to welcome you home. The heart of this residence is undoubtedly the
kitchen, where culinary dreams take flight amidst sophisticated finishes, with stone countertops
providing a durable and elegant workspace, complemented by the timeless appeal of shaker cabinets,
and a kitchen peninsula and bar offering inviting spaces for casual dining and social interaction.
The bathroom is designed with both aesthetics and functionality in mind, featuring a double vanity
that offers ample space, along with a walk-in shower that creates a spa-like experience for a
refreshing start or end to each day. This property boasts three bedrooms, one full bathroom, and one
half bathroom, alongside a two-space garage for vehicles and storage.
Listing Office: Realty ONE Group Nest, Listing Agent: Reynaldo Rodriguez
View Map

|
|
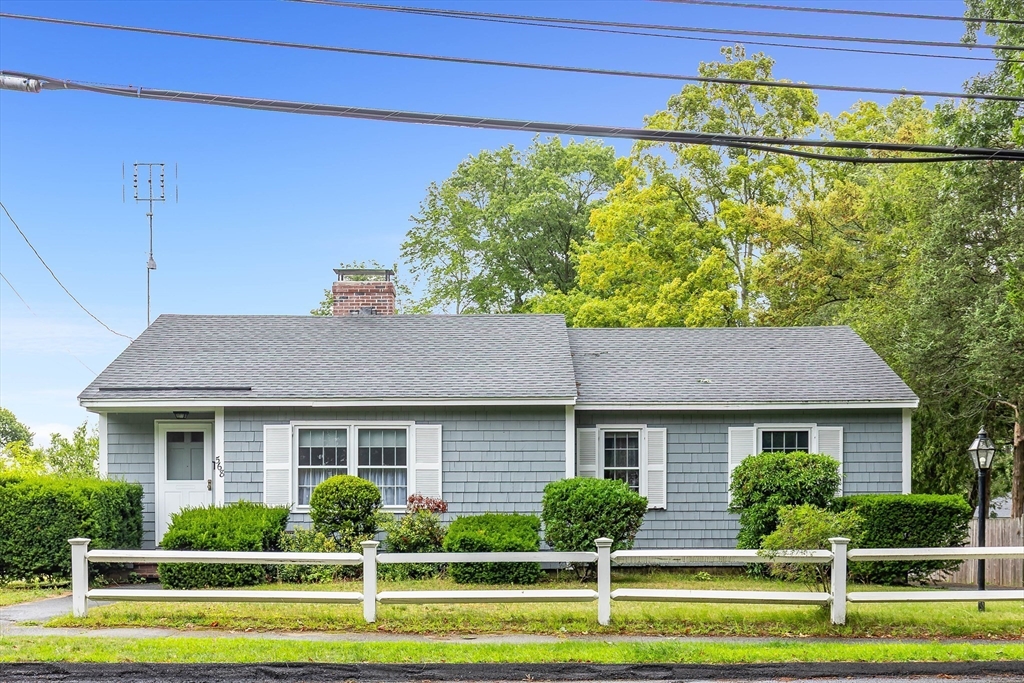
27 photo(s)
|
Newburyport, MA 01950
|
Under Agreement
List Price
$750,000
MLS #
73421451
- Single Family
|
| Rooms |
5 |
Full Baths |
1 |
Style |
Ranch |
Garage Spaces |
1 |
GLA |
1,182SF |
Basement |
Yes |
| Bedrooms |
3 |
Half Baths |
0 |
Type |
Detached |
Water Front |
No |
Lot Size |
12,522SF |
Fireplaces |
1 |
Starting out or scaling down? Here’s your opportunity to get into the Newburyport real estate
market! This charming single-level home offers 3 bedrooms, 1 bath, generous room sizes and plenty
of closet space. Inside, you’ll find wood floors, a cozy fireplace, and a three-season porch with
lovely river views—perfect for relaxing or entertaining. The home has been well maintained over the
years but awaits your personal updates. Don’t miss the chance to bring your vision to life and enjoy
all that Newburyport has to offer! Just minutes from routes 95 and 495 and beautiful Mosley Woods,
with its playground, picnic area and dog park. This is the gem that you have been looking
for!
Listing Office: Keller Williams Realty Evolution, Listing Agent: Casey Peicott
View Map

|
|
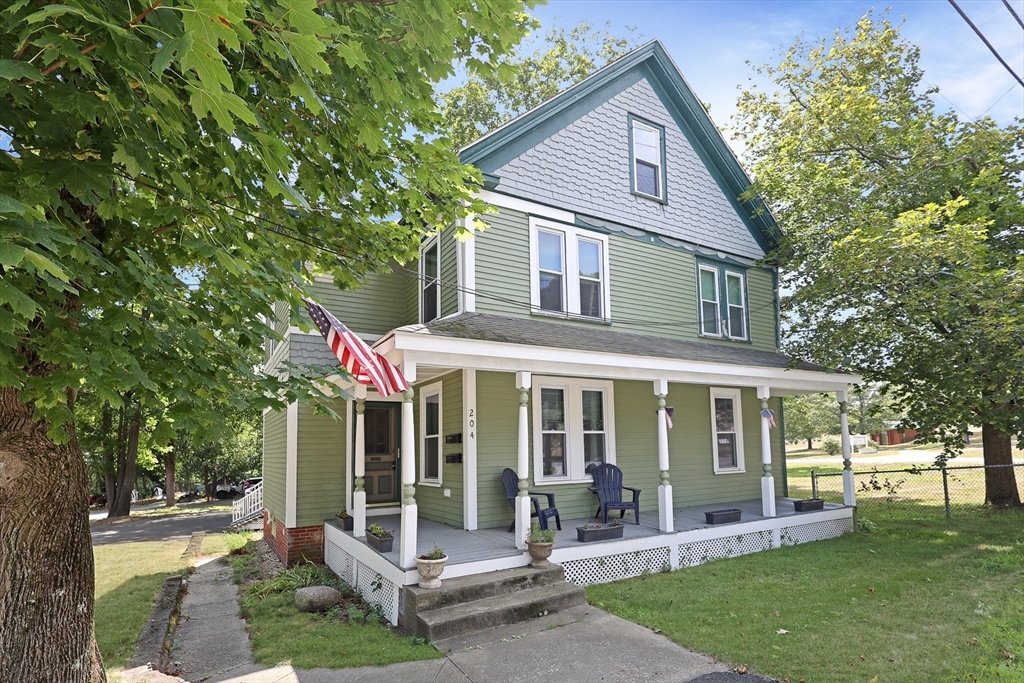
35 photo(s)
|
Amesbury, MA 01913
|
Active
List Price
$765,000
MLS #
73417085
- Single Family
|
| Rooms |
9 |
Full Baths |
2 |
Style |
Victorian |
Garage Spaces |
0 |
GLA |
2,082SF |
Basement |
Yes |
| Bedrooms |
4 |
Half Baths |
0 |
Type |
Detached |
Water Front |
No |
Lot Size |
12,730SF |
Fireplaces |
0 |
Beautifully renovated within the last 4 years, this Amesbury single-family offers modern updates and
flexible living options just steps from downtown’s restaurants, breweries, and walking/biking
trails. Major improvements include all new electrical, plumbing, furnaces, central air, kitchens,
baths, windows, and a new driveway. The oversized circular drive provides abundant parking—perfect
for multi-generational living, extra vehicles, or work trucks. With a versatile floor plan, the home
can be enjoyed as a traditional single-family, adapted with an in-law or ADU setup, or customized
further to meet your needs. A rare opportunity combining historic character, modern systems, and
unbeatable location.
Listing Office: Realty One Group Nest, Listing Agent: Philip Bowler
View Map

|
|
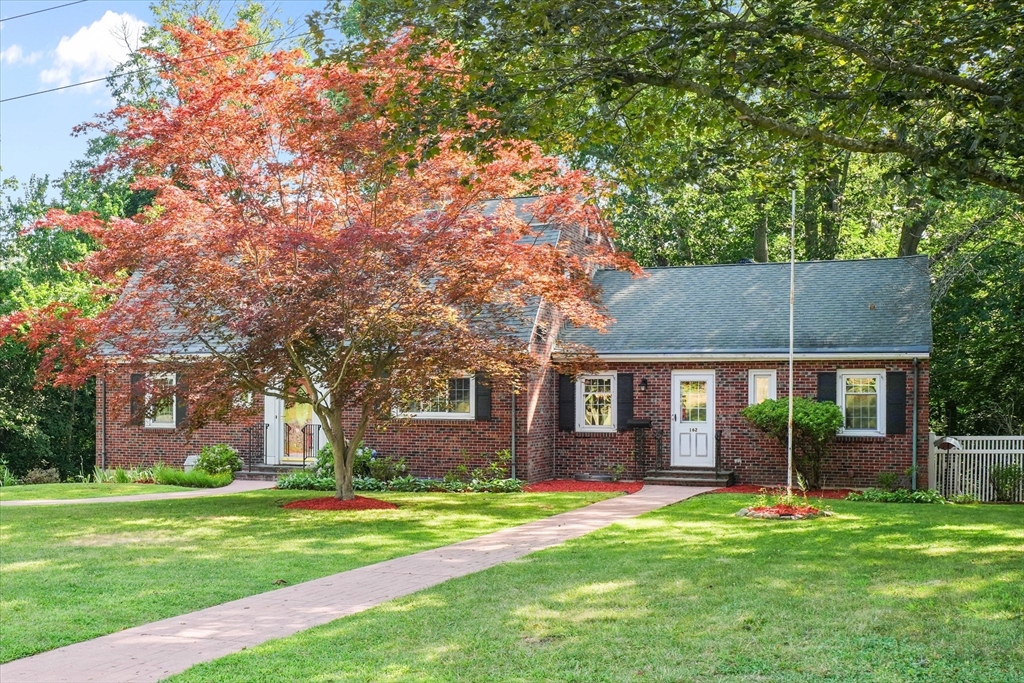
42 photo(s)

|
Lowell, MA 01852
|
Active
List Price
$789,900
MLS #
73415522
- Single Family
|
| Rooms |
12 |
Full Baths |
3 |
Style |
Colonial |
Garage Spaces |
2 |
GLA |
3,033SF |
Basement |
Yes |
| Bedrooms |
5 |
Half Baths |
1 |
Type |
Detached |
Water Front |
No |
Lot Size |
30,928SF |
Fireplaces |
2 |
This is the ONE! A Rare Find in the Belvidere area! This stately brick Colonial sits in Lowell’s
most sought after neighborhood. Boasting 5 bedrooms and 3.5 baths, with a private backyard you will
be stepping inside to a main level featuring a spacious living room with fireplace, a formal dining
room, and a versatile family room/flex space tucked between the kitchen and laundry area. The eat
in-kitchen offers generous cabinetry with a layout perfect for everyday meals. The first-floor
primary suite is ideal with an upgraded full bath and multiple closets!. Upstairs, you’ll find four
additional bedrooms, a full bath, and a walk-in attic/storage area with endless potential. Get your
imagination ready in the walkout lower level that offers 2 means of egress and features a home
office with fireplace, full bath, a game room and gym. Enjoy peaceful mornings and or summer days in
the wooded backyard that borders a protected bird sanctuary. Your classic gem awaits for your
personal touch!
Listing Office: Realty One Group Nest, Listing Agent: Olivares Molina TEAM
View Map

|
|
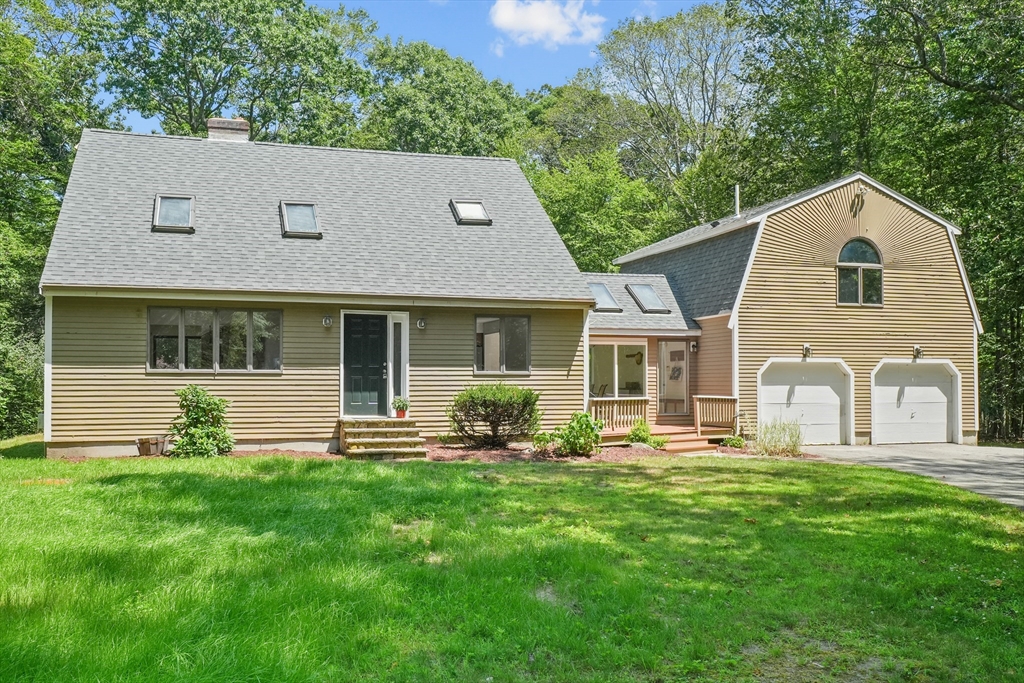
41 photo(s)

|
Salisbury, MA 01952-1401
|
Under Agreement
List Price
$795,000
MLS #
73406278
- Single Family
|
| Rooms |
8 |
Full Baths |
2 |
Style |
Cape |
Garage Spaces |
2 |
GLA |
2,752SF |
Basement |
Yes |
| Bedrooms |
4 |
Half Baths |
1 |
Type |
Detached |
Water Front |
No |
Lot Size |
4.67A |
Fireplaces |
0 |
Live where others vacation—Salisbury, MA offers an unbeatable coastal lifestyle! From relaxing days
at the Salisbury Beach State Reservation to dining at local restaurants, exploring marinas, catching
a show at the Blue Ocean Music Hall, or biking along the Rail Trail, there’s something for everyone.
Visit nearby Pettengill Farm or hop over to Newburyport for a whale watch or boutique shopping. Now
imagine calling 12 Baker Road—one of Salisbury’s most sought-after streets—home. Nestled on a
private 4.67-acre lot, this 1985 Cape-style home blends privacy, space, & convenience. Recent
updates include a new 4-bdrm septic, roof, well pump, wood flooring, carpet, and fresh paint. The
main level offers a vaulted living room with wood stove, a nice den overlooking the yard, kitchen
open to dinin, sunrm, & half bath with laundry. Upstairs: three bedrooms & full bath. Bonus:
finished space above the 2-car garage perfect for office or multi-generational living. Don’t miss
this rare opportunity!
Listing Office: Realty One Group Nest, Listing Agent: Louise Lingerman
View Map

|
|
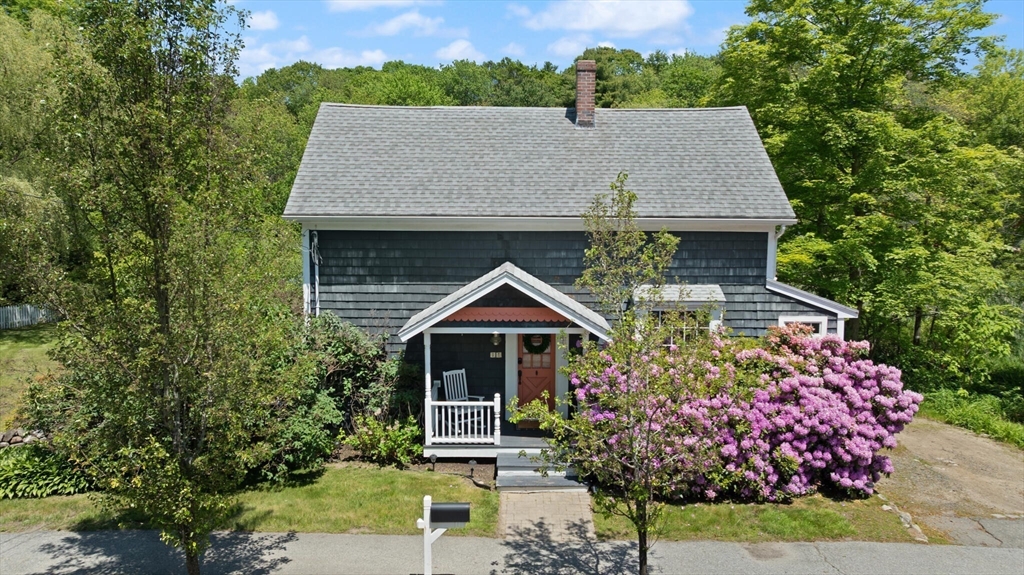
41 photo(s)

|
Hamilton, MA 01982-1402
|
Contingent
List Price
$795,000
MLS #
73419558
- Single Family
|
| Rooms |
8 |
Full Baths |
2 |
Style |
Colonial,
Antique |
Garage Spaces |
0 |
GLA |
1,788SF |
Basement |
Yes |
| Bedrooms |
3 |
Half Baths |
0 |
Type |
Detached |
Water Front |
No |
Lot Size |
1.32A |
Fireplaces |
0 |
52 Bridge St is a beautifully renovated 1900 antique colonial farmhouse. Experience the comfort of
modern living with a brand new central air system, a recently updated heating system, newer
appliances, and a comprehensive water filtration system! The open-concept kitchen and dining area
feature a breakfast bar, a gas stove, and expansive windows that showcase stunning views of the
Miles River. The adaptable first-floor layout currently functions as a den, office, guest room, and
full bath, perfect for a variety of uses. In the living room, custom built-in shelves offer both
style and functionality, while connecting to a generous deck that overlooks 1.3 acres of tranquil,
park-like gardens. Recent enhancements include a remodeled bathroom upstairs, a newer washer and
dryer on the first floor, charming shiplap accents in the foyer, and hardwood flooring throughout
much of the home. Come explore this charming, move-in ready home. Open Sun 12-1:30. Offers due
Tuesday 8/26 by noon.
Listing Office: J. Barrett & Company, Listing Agent: Kate Richard
View Map

|
|
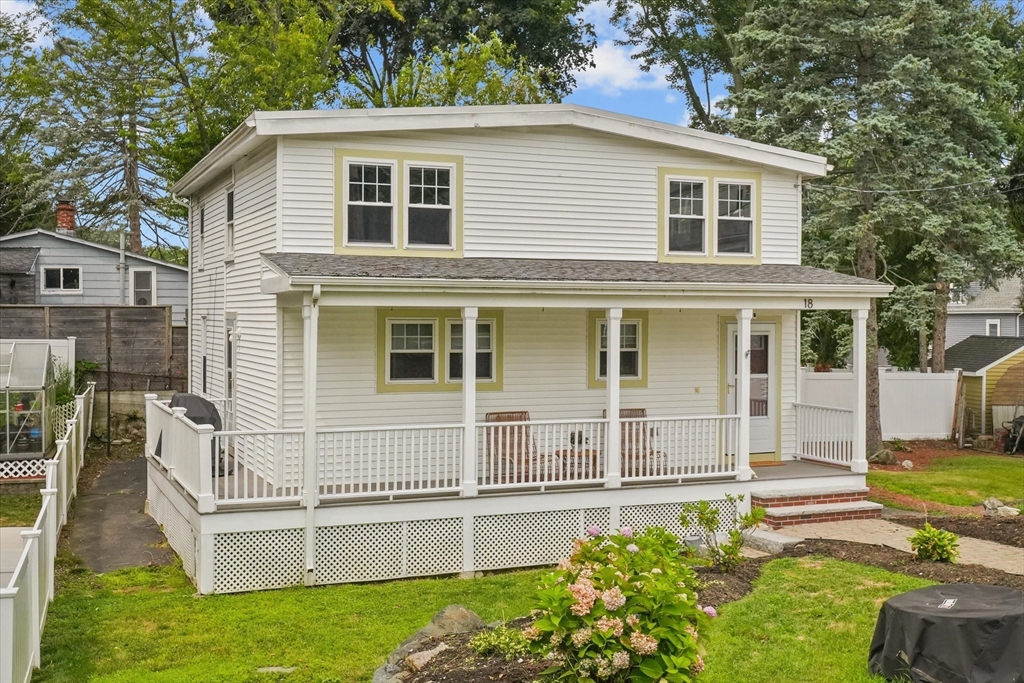
36 photo(s)
|
Medford, MA 02155
|
Contingent
List Price
$799,900
MLS #
73414315
- Single Family
|
| Rooms |
6 |
Full Baths |
1 |
Style |
Colonial,
Bungalow |
Garage Spaces |
0 |
GLA |
1,624SF |
Basement |
Yes |
| Bedrooms |
3 |
Half Baths |
1 |
Type |
Detached |
Water Front |
No |
Lot Size |
4,410SF |
Fireplaces |
1 |
Do not hesitate to see this move-in-ready home that blends modern updates with timeless charm. The
first floor offers a spacious, open-concept living and dining area with a gas fireplace, gleaming
hardwood floors, and a chef’s kitchen featuring a large granite island and stainless steel
appliances. A convenient half bath with laundry and a wraparound farmer’s porch, perfect for
indoor/outdoor entertaining, complete the main level. Upstairs, you’ll find three generously sized
bedrooms and a full bath. Additional highlights include two side-by-side parking spaces, ample
basement storage, and updated siding, roof, and HVAC. Located just one block from Carr Park and
playground, a short walk to Wright’s Pond for summer swimming and autumn hiking, and with easy
access to I-93 for a quick 12-minute drive into Boston, this home offers comfort, convenience, and
value all in one package.
Listing Office: Realty One Group Nest, Listing Agent: Vincent Forzese
View Map

|
|
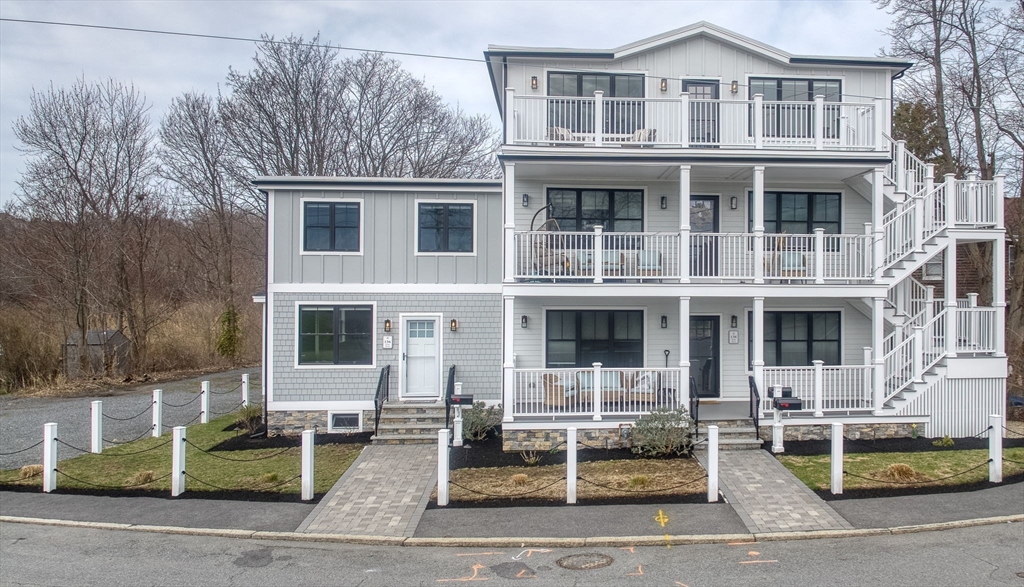
33 photo(s)

|
Nahant, MA 01908-1249
|
Under Agreement
List Price
$819,900
MLS #
73358199
- Single Family
|
| Rooms |
6 |
Full Baths |
2 |
Style |
Colonial,
Contemporary |
Garage Spaces |
0 |
GLA |
1,835SF |
Basement |
Yes |
| Bedrooms |
3 |
Half Baths |
1 |
Type |
Detached |
Water Front |
No |
Lot Size |
6,621SF |
Fireplaces |
0 |
SPECTACULAR LIKE NEW CONSTRUCTION 3 Bedroom Townhome with BEAUTIFUL OCEAN VIEWS. Gut renovated in
2022, this stunning home boasts an open concept living space featuring tasteful modern finishes with
coastal inspired decor. Relax & entertain in your oversized living room w/large windows that offer
plenty of natural light, built in entertainment center & soaring 9' ceilings. Chef Designer's
Kitchen features beautiful Quartzite countertops, SS Appliances & soft close shaker cabinetry.
Spacious Dining room w/slider to Private Deck. Walk upstairs to the gorgeous Master Suite complete
w/spa bath. 2 add'l Large Bedrooms & full bath on 2nd level provide a peaceful retreat for family &
guests. 1st floor laundry, plenty of closet space, Private Shed & walkout basement. 2 Deeded Parking
Spaces. Pet Friendly. GREAT LOCATION - short 5 min walk to Beautiful Beaches, Golf Course, Tennis &
Pickleball Courts, Dog Beach & Elem School. Majestic Coastal Living only 12 miles from Boston
!
Listing Office: Mass Realty Properties, Listing Agent: Andy Mass
View Map

|
|
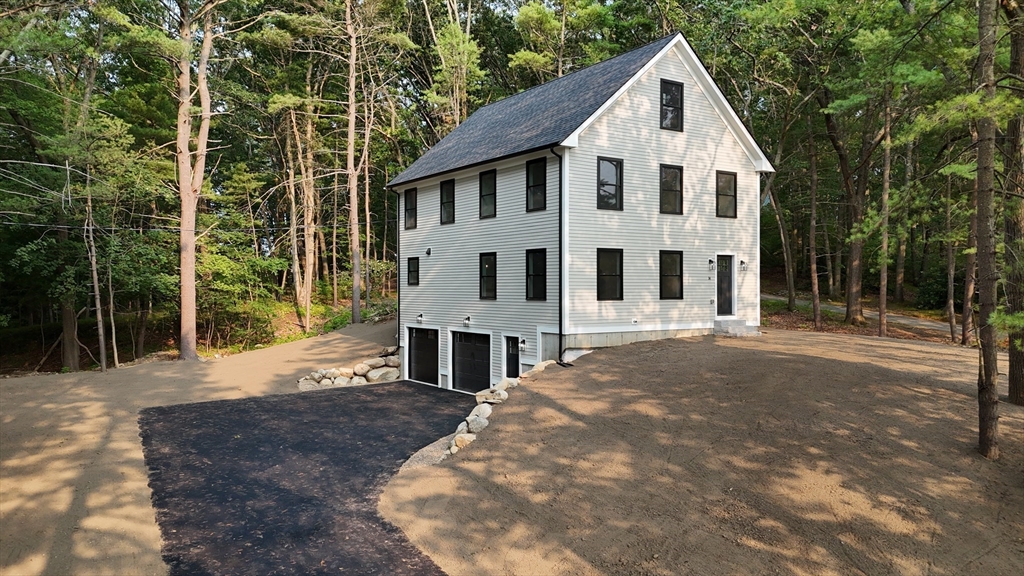
24 photo(s)
|
Amesbury, MA 01913-4029
|
Under Agreement
List Price
$825,000
MLS #
73414532
- Single Family
|
| Rooms |
4 |
Full Baths |
2 |
Style |
Colonial,
Contemporary |
Garage Spaces |
2 |
GLA |
2,080SF |
Basement |
Yes |
| Bedrooms |
4 |
Half Baths |
1 |
Type |
Detached |
Water Front |
No |
Lot Size |
20,473SF |
Fireplaces |
1 |
NEW PRICE! *Use GPS 16 Fairview Ave and take a left at the end of the street* 34 Summit Ave features
a spacious layout perfect for everyday living and entertaining. The heart of the home is the chef’s
kitchen, featuring stunning quartz countertops, slick range and hood. A sliding glass door that
opens to a private backyard patio — ideal for summer gatherings. Relax in the inviting living room
with a large fireplace as the focal point, offering warmth and charm year-round. Upstairs, the
spacious primary suite includes a luxurious suite bathroom and an expansive walk-in closet. Generous
sized bedrooms, stylish finishes, and thoughtful details throughout, this home offers both function
and sophistication. Located on a quiet street with easy access to downtown Amesbury, parks, and
commuter routes.
Listing Office: Realty ONE Group Nest, Listing Agent: Katherina Ramirez
View Map

|
|
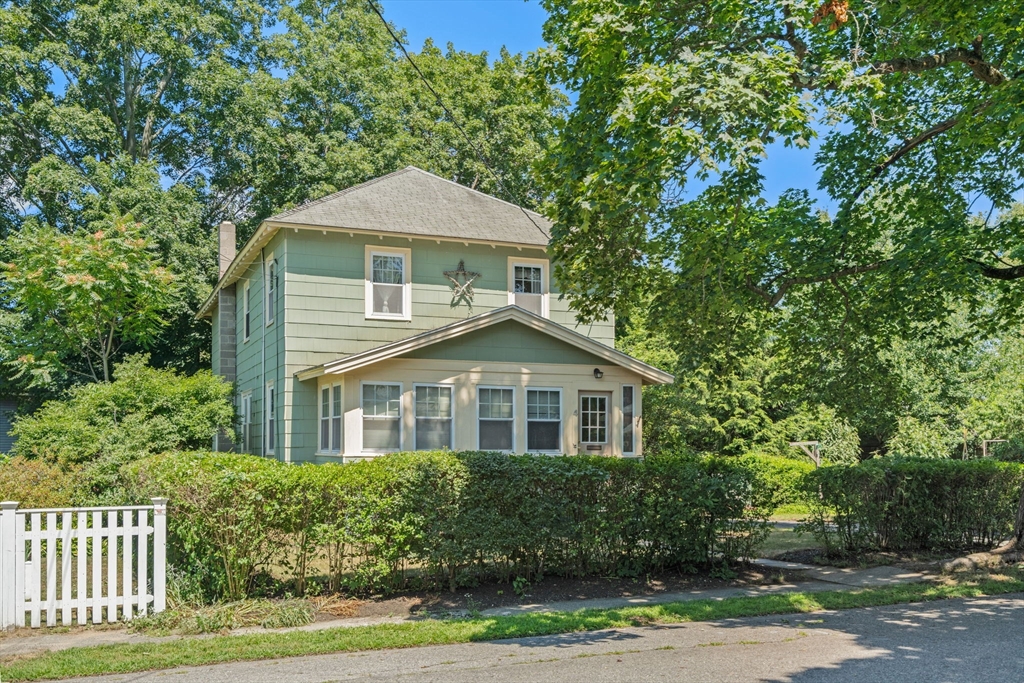
23 photo(s)
|
Newburyport, MA 01950
|
Under Agreement
List Price
$850,000
MLS #
73409068
- Single Family
|
| Rooms |
7 |
Full Baths |
1 |
Style |
Colonial |
Garage Spaces |
2 |
GLA |
1,640SF |
Basement |
Yes |
| Bedrooms |
3 |
Half Baths |
1 |
Type |
Detached |
Water Front |
No |
Lot Size |
5,785SF |
Fireplaces |
0 |
For the first time in over 50 years, this cherished single-family home is ready for its next
chapter. Nestled on a quiet, desirable street, this property offers an incredible opportunity to
create your dream home in one of Newburyport’s most sought-after neighborhoods.Inside, you’ll find
three bedrooms, a spacious family room, living room, and dining room, providing a flexible layout
with plenty of space to grow. While the home does need updating, its solid foundation and classic
floor plan offer endless potential for renovation and customization.Step outside and enjoy the
peaceful surroundings, with downtown Newburyport, schools, parks, and the waterfront just minutes
away. Whether you’re looking to restore its timeless charm or transform it with modern touches, this
is a rare chance to invest in your future while honoring a home filled with decades of
memories.Don’t miss out on this incredible opportunity to make 4 Beacon Street your own.
Listing Office: William Raveis Real Estate, Listing Agent: Lisa Stewart
View Map

|
|
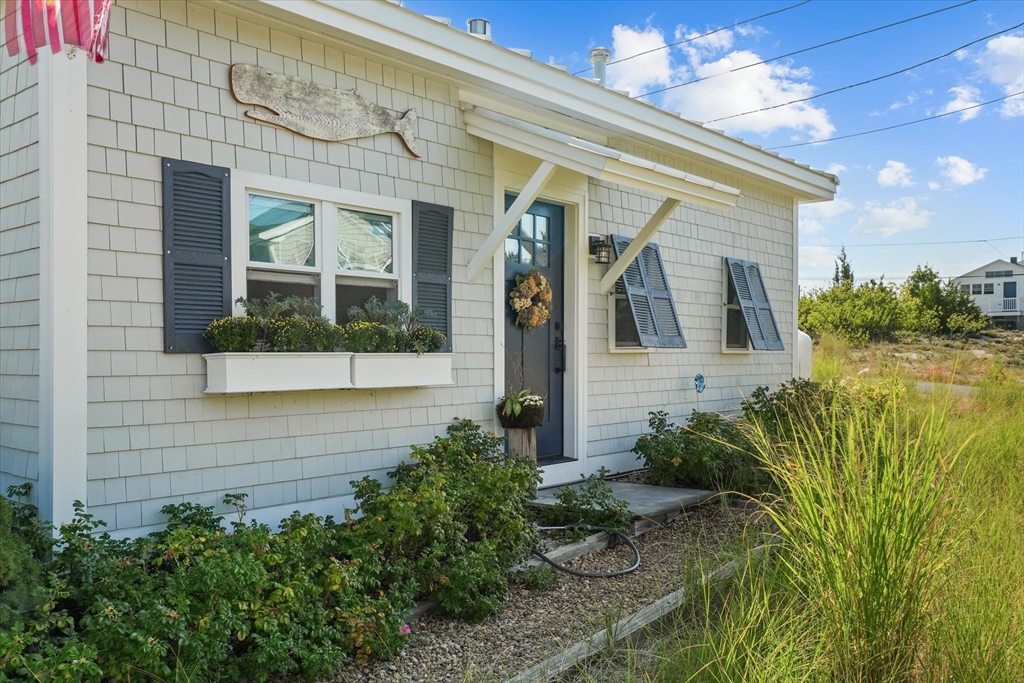
27 photo(s)
|
Newburyport, MA 01950
(Plum Island)
|
Active
List Price
$869,900
MLS #
73426402
- Single Family
|
| Rooms |
4 |
Full Baths |
1 |
Style |
Ranch |
Garage Spaces |
0 |
GLA |
784SF |
Basement |
Yes |
| Bedrooms |
2 |
Half Baths |
0 |
Type |
Detached |
Water Front |
No |
Lot Size |
4,900SF |
Fireplaces |
0 |
Tiny house meets beach-chic in this year-round charmer. Fully updated by the current owner, this
condo alternative comes fully furnished with little-to-no maintenance. Whether you are looking for
single-level living or an investment opportunity, this one is for you! Close to everything Plum
Island and downtown Newburyport have to offer.
Listing Office: Realty One Group Nest, Listing Agent: Kevin Wallace
View Map

|
|
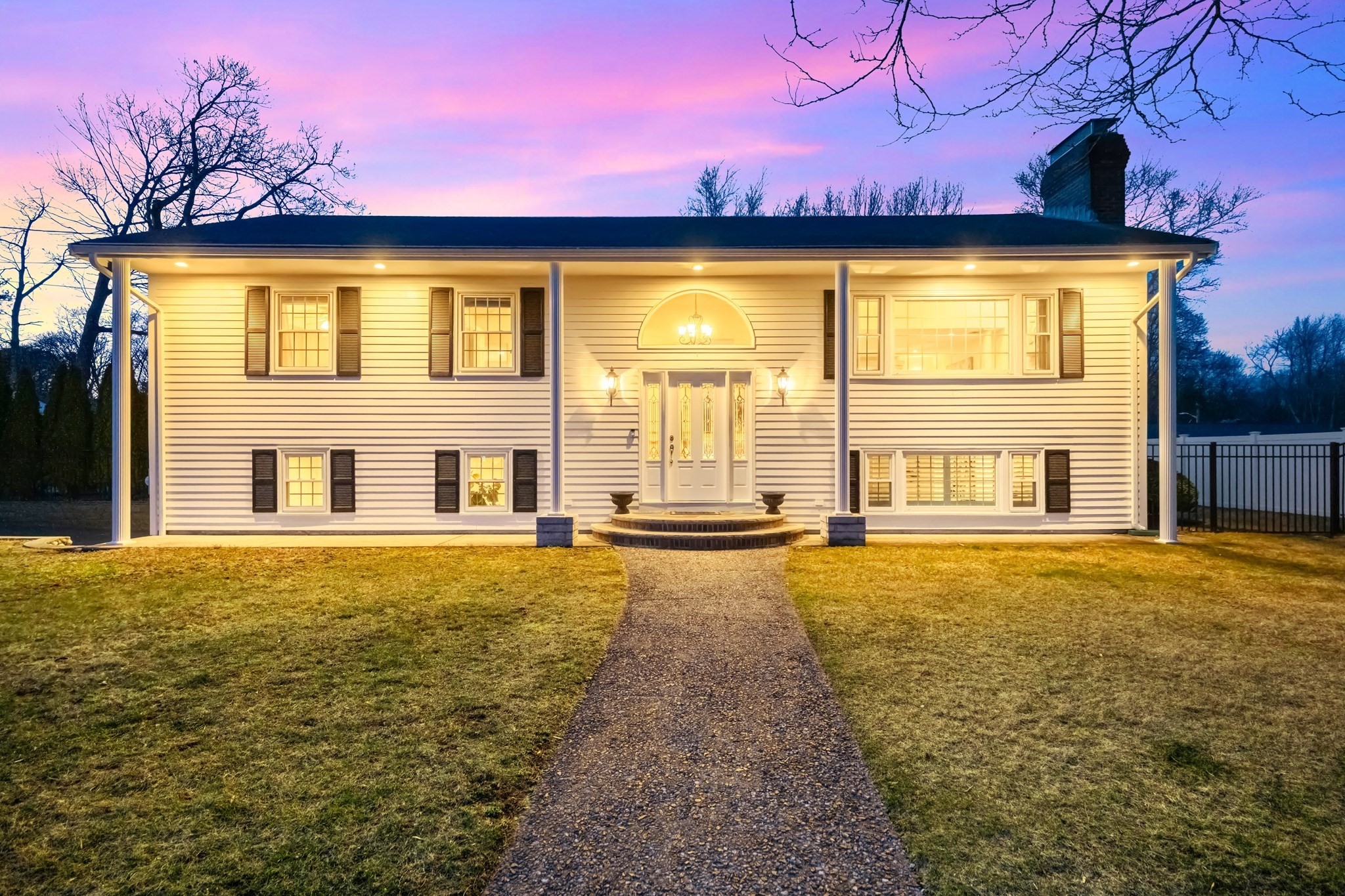
42 photo(s)

|
Wakefield, MA 01880
|
Under Agreement
List Price
$889,000
MLS #
73214177
- Single Family
|
| Rooms |
6 |
Full Baths |
2 |
Style |
Raised
Ranch |
Garage Spaces |
1 |
GLA |
2,411SF |
Basement |
Yes |
| Bedrooms |
3 |
Half Baths |
0 |
Type |
Detached |
Water Front |
No |
Lot Size |
12,388SF |
Fireplaces |
2 |
OFFER ACCEPTED - OPEN HOUSES CANCELLED 16ScottLn.com Welcome to your dream lifestyle in this
stunning 3 bed 2 bath 2,411 sq ft oasis, featuring a perfect blend of comfort, entertainment, modern
amenities, & charm. Enjoy a warm, inviting open floor plan connecting living, dining, kitchen, &
outdoor spaces w/ ceilings extending up to 12 ft, gleaming hardwood floors, gorgeous
floor-to-ceiling stone fireplace, detailed columns, sub-zero refrigerator, countertop range, wine
fridge & more. Sizable primary bedroom w/ pocket door access to beautifully tiled double-vanity
bathroom. Spacious den offers flexibility for media room or quiet escape. Large finished bonus room
w/ bedroom/office options, heating, and closet. Relax & unwind w/ an in-ground pool, charming
cabana, extensive patio, deck, beautiful landscaping, large level lot, and oversized driveway.
Moments to Woodville, Wakefield MHS, Wakefield Center, Crystal Lake, Lake Quannapowitt, parks,
Breakheart Reservation, commuter rail, & more.
Listing Office: Realty One Group Nest, Listing Agent: Doug Walters
View Map

|
|
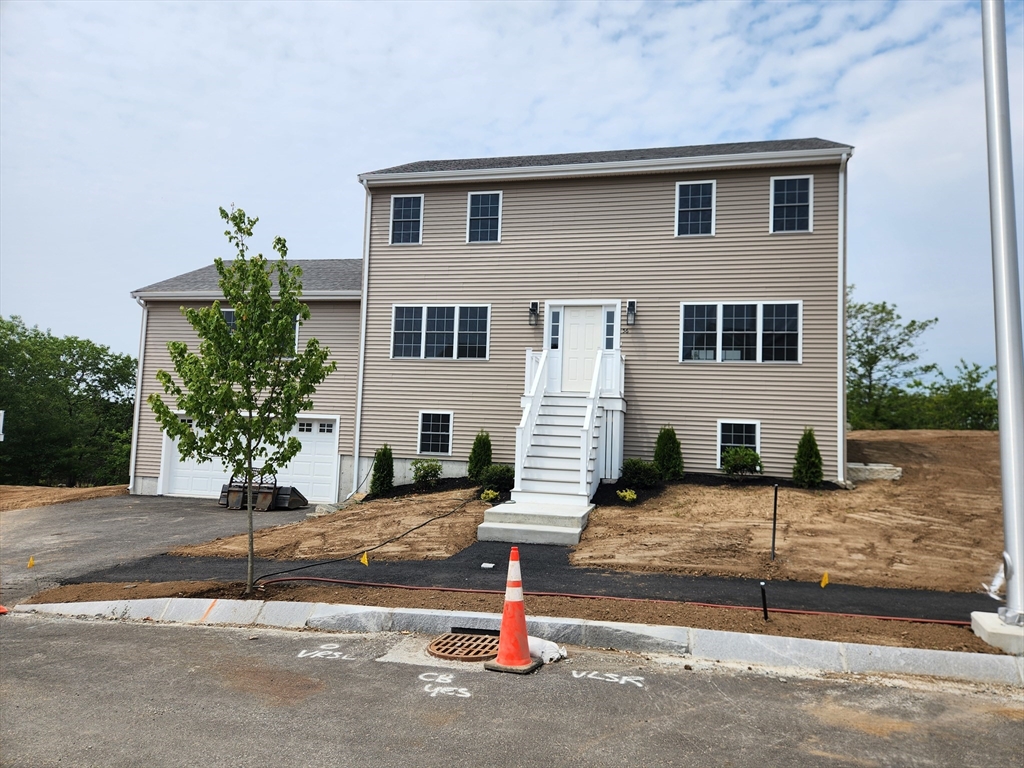
32 photo(s)
|
Lynn, MA 01904
|
Under Agreement
List Price
$890,000
MLS #
73387080
- Single Family
|
| Rooms |
6 |
Full Baths |
2 |
Style |
Colonial |
Garage Spaces |
2 |
GLA |
2,212SF |
Basement |
Yes |
| Bedrooms |
3 |
Half Baths |
1 |
Type |
Detached |
Water Front |
No |
Lot Size |
10,016SF |
Fireplaces |
0 |
NEW CONSTRUCTION! New Subdivision on dead end street. 3 Bed 2.5 Bath, 2 Car Garage,Master Bed w/
walk in Closet and Master Bath. Kitchen w/ Maple Cabinets and Granite Counter tops, Appliances
included. Full basement w/ rough plumbing for future expansion potential.
Listing Office: Solimine Real Estate, Listing Agent: Michael Solimine
View Map

|
|
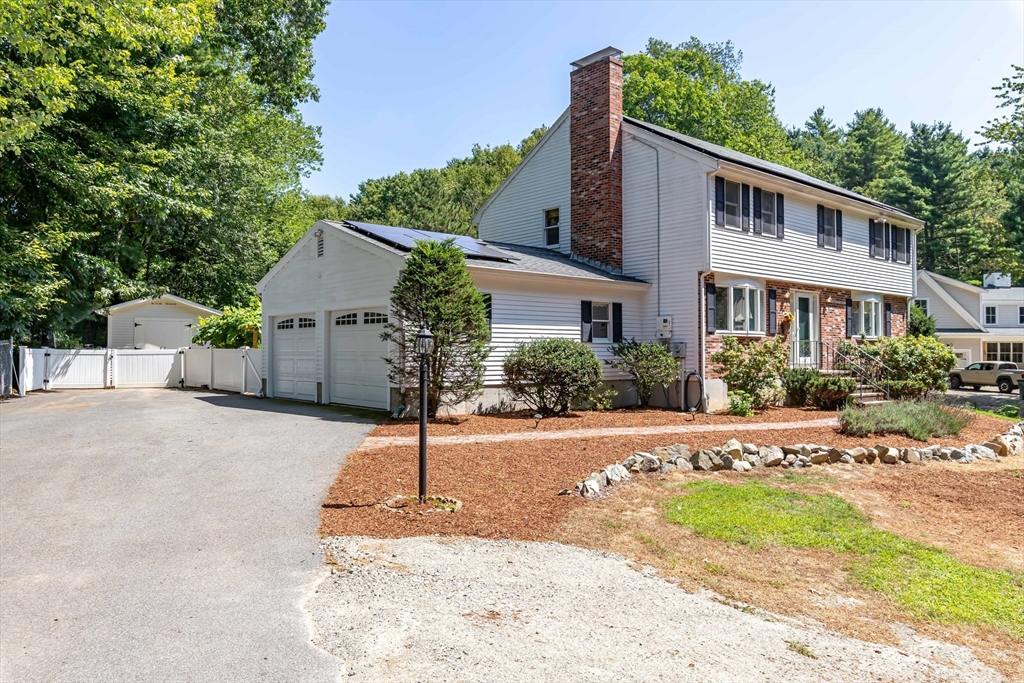
42 photo(s)
|
Newbury, MA 01922
|
Under Agreement
List Price
$960,000
MLS #
73418842
- Single Family
|
| Rooms |
10 |
Full Baths |
2 |
Style |
Garrison |
Garage Spaces |
2 |
GLA |
2,560SF |
Basement |
Yes |
| Bedrooms |
4 |
Half Baths |
1 |
Type |
Detached |
Water Front |
No |
Lot Size |
40,663SF |
Fireplaces |
1 |
This beautifully updated New England Colonial offers privacy and convenience in a desirable
cul-de-sac. The chef’s kitchen features granite counters, showcasing a master carpenter's custom
built cabinets. Hardwood floors flow through the kitchen, formal dining, living, and family rooms. A
cozy fireplace family room flows into a large four season room. A new composite deck overlooks a
fenced backyard with inground pool and shed. Owner owned Solar System. Upstairs boasts 4 spacious
bedrooms, including a luxurious primary suite with tile walk-in shower with glass door. The
partially finished basement with its own heat zone offers a versatile bonus space. Renovated baths,
high-end Buderus heating system, 2-car garage, and stunning 3 season perennial gardens complete this
move-in ready home. This private oasis is truly a gardeners paradise. Easy access to highways,
schools, and downtown Newburyport. This home has been refinished by the finest contractors in the
area.
Listing Office: Realty One Group Nest, Listing Agent: Michael O'Keefe
View Map

|
|
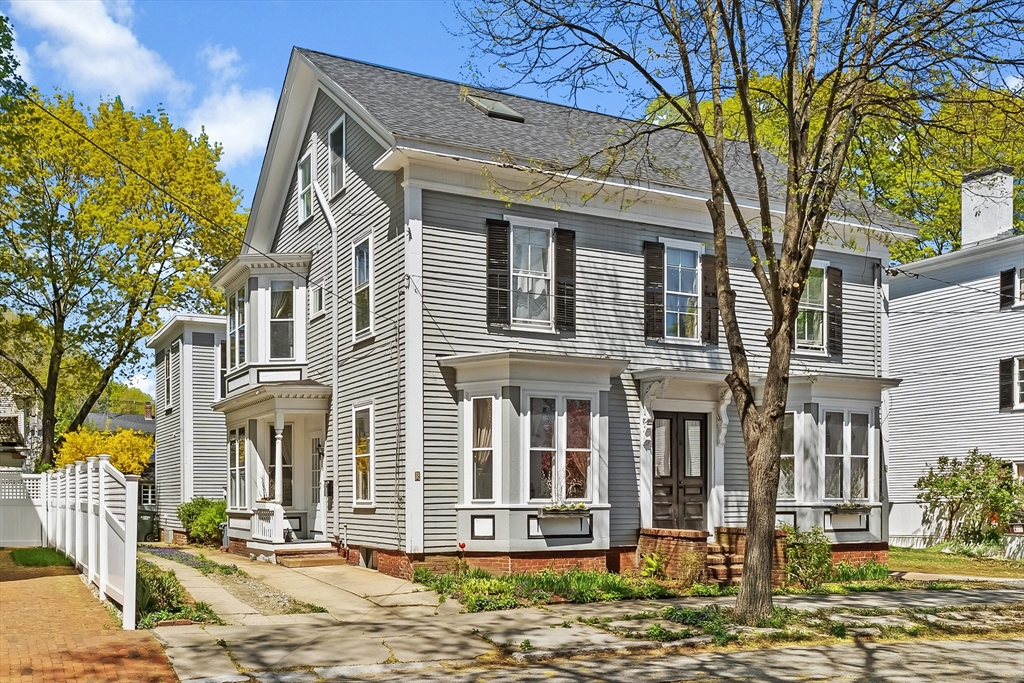
35 photo(s)
|
Newburyport, MA 01950-3006
|
Under Agreement
List Price
$970,000
MLS #
73400889
- Single Family
|
| Rooms |
8 |
Full Baths |
3 |
Style |
Victorian |
Garage Spaces |
0 |
GLA |
2,434SF |
Basement |
Yes |
| Bedrooms |
4 |
Half Baths |
0 |
Type |
Detached |
Water Front |
No |
Lot Size |
759SF |
Fireplaces |
0 |
Tucked away on one of the South End’s most beloved streets, this Victorian half house lives like a
single-family, offering over 2,400 Sqft with 4 beds and 3 full baths. Filled with natural light, it
features high ceilings, hardwood floors, and 760 Sqft of exclusive-use outdoor space that can be
fenced in—ideal for entertaining, gardening, or pets. Since 2016, updates include a new full bath in
primary bedroom, custom built-ins, refinished floors, fresh paint, and a refreshed kitchen with new
sink, faucet, and appliances. Major improvements: 4-zone heat pump system, new oil tank, hot water
heater, stainless chimney liner, and updated thermostats. Roofs on both house and shed have been
replaced. Additional upgrades include new lighting, hardware, custom reading nook, and a new fence
with landscaping. All just minutes to downtown Newburyport, the rail trail, schools, and Plum
Island.
Listing Office: Realty One Group Nest, Listing Agent: Vincent Forzese
View Map

|
|
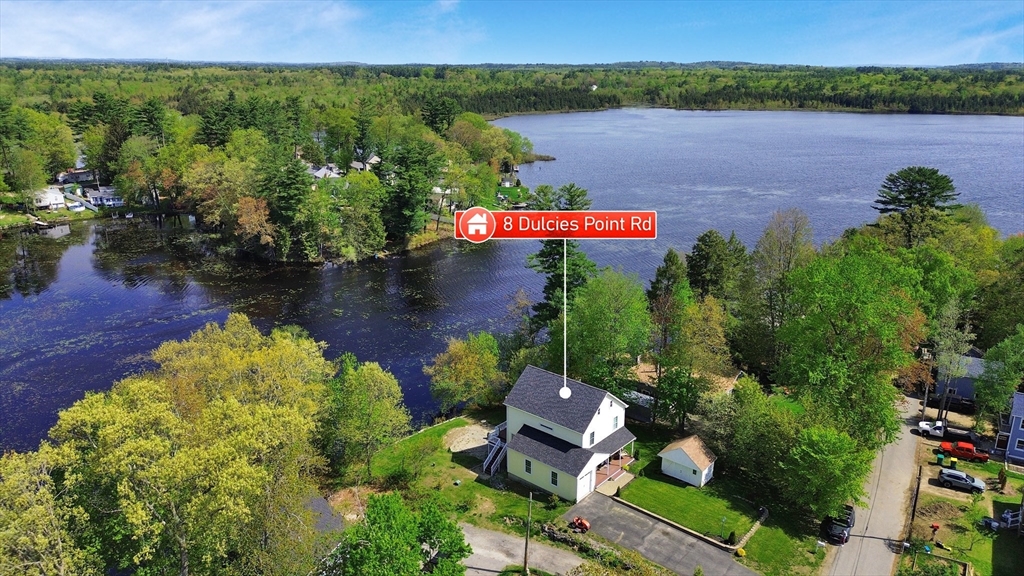
30 photo(s)
|
Kingston, NH 03848
|
Active
List Price
$999,900
MLS #
73409501
- Single Family
|
| Rooms |
6 |
Full Baths |
3 |
Style |
Colonial |
Garage Spaces |
1 |
GLA |
2,640SF |
Basement |
Yes |
| Bedrooms |
2 |
Half Baths |
1 |
Type |
Detached |
Water Front |
Yes |
Lot Size |
13,068SF |
Fireplaces |
0 |
Live every day like you're on vacation at this stunning three-level waterfront home on Powwow Pond.
Enjoy spectacular views from nearly every room, with direct water access right from your backyard.
The open-concept first floor features a spacious kitchen, dining area, and living room with deck
access—perfect for entertaining or simply relaxing by the water—plus a full bath for added
convenience. The second floor offers two generous bedrooms, including a primary suite with ensuite
bath, a second full bath, and a dedicated laundry area. A spiral staircase leads to the top-floor
bonus room—ideal for a home office, game room, or guest suite—with its own half bath. Additional
features include a 1-car garage, plenty of off-street parking, large storage shed, and an unfinished
walk-out basement with high ceilings offering great expansion potential. Don’t miss this rare
opportunity to own a waterfront retreat that blends year-round living with everyday
serenity.
Listing Office: Realty One Group Nest, Listing Agent: Vincent Forzese
View Map

|
|
Showing listings 1 - 50 of 71:
First Page
Previous Page
Next Page
Last Page
|