Home
Single Family
Condo
Multi-Family
Land
Commercial/Industrial
Mobile Home
Rental
All
Show Open Houses Only
Showing listings 1 - 50 of 106:
First Page
Previous Page
Next Page
Last Page
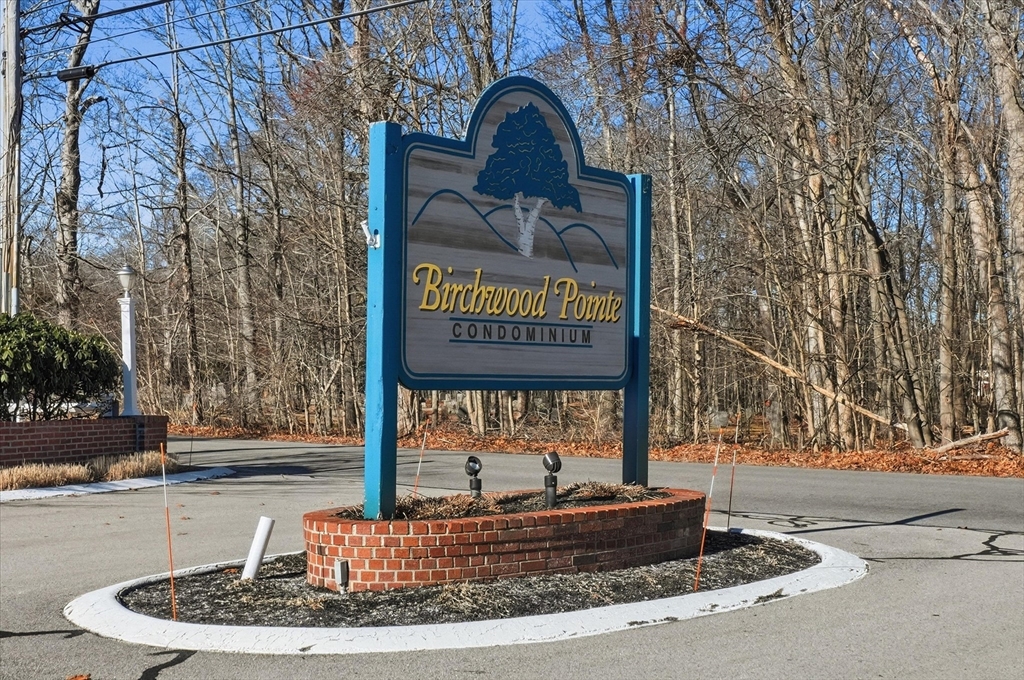
27 photo(s)
|
Amesbury, MA 01913
|
Under Agreement
List Price
$258,777
MLS #
73470314
- Condo
|
| Rooms |
4 |
Full Baths |
1 |
Style |
Garden |
Garage Spaces |
0 |
GLA |
725SF |
Basement |
No |
| Bedrooms |
1 |
Half Baths |
0 |
Type |
Condominium |
Water Front |
No |
Lot Size |
0SF |
Fireplaces |
0 |
| Condo Fee |
$346 |
Community/Condominium
Birchwood Pointe Condominium
|
Move right into this updated 1-bedroom, 1-bath condo ideally located in Amesbury, known for its
vibrant downtown filled with popular restaurants, breweries, breakfast spots, and coffee shops. The
professionally managed complex offers a welcoming inground pool—perfect for summer enjoyment. Just
minutes to MA and NH beaches and conveniently located near I-95, this home provides easy access to
Newburyport and Portsmouth for dining, shopping, and waterfront attractions. Approximately 50
minutes to Boston. An ideal opportunity for commuters, first-time buyers, or those seeking
low-maintenance living near the coast. First showings at Thurs OH 4-5p
Listing Office: Realty One Group Nest, Listing Agent: The Good Life Real Estate Group
View Map

|
|
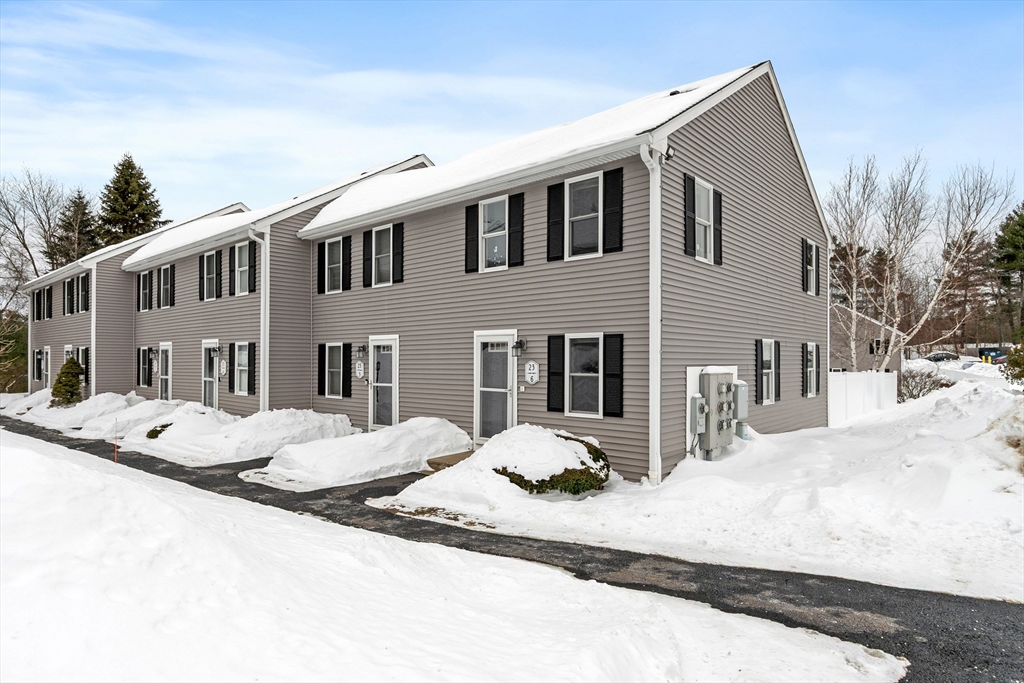
40 photo(s)
|
Gardner, MA 01440
(East Gardner)
|
Contingent
List Price
$265,000
MLS #
73479202
- Condo
|
| Rooms |
5 |
Full Baths |
2 |
Style |
Low-Rise |
Garage Spaces |
0 |
GLA |
1,024SF |
Basement |
Yes |
| Bedrooms |
2 |
Half Baths |
0 |
Type |
Condominium |
Water Front |
No |
Lot Size |
0SF |
Fireplaces |
0 |
| Condo Fee |
$439 |
Community/Condominium
Westminster Woods
|
OFFER DEADLINE 2/25/26 at 5:00pm. Sought-after Westminster Woods community. This home offers the
perfect blend of comfort, style, and convenience in a peaceful, wooded setting.Updated in 2018, the
condo features a modern kitchen with granite countertops and stainless steel appliances, updated
bathrooms, newer flooring, roof, siding, windows, doors, and a composite deck with a partially
fenced backyard—ideal for relaxing or entertaining.The layout includes 2 spacious bedrooms and 1.5
bathrooms, with abundant natural light filling the living room. Additional highlights include 2
deeded parking spaces, in-unit laundry, and generous storage, with potential to finish the basement
for added living space or a home office.Enjoy professionally maintained grounds surrounded by
nature, while still being a commuter’s dream with quick access to Route 140, Route 2, and the
Wachusett MBTA station to Boston just 7 minutes away. Close to Dunn State Park, Wachusett
Mountain
Listing Office: Coldwell Banker Realty - Leominster, Listing Agent: Jillian Graciale
View Map

|
|
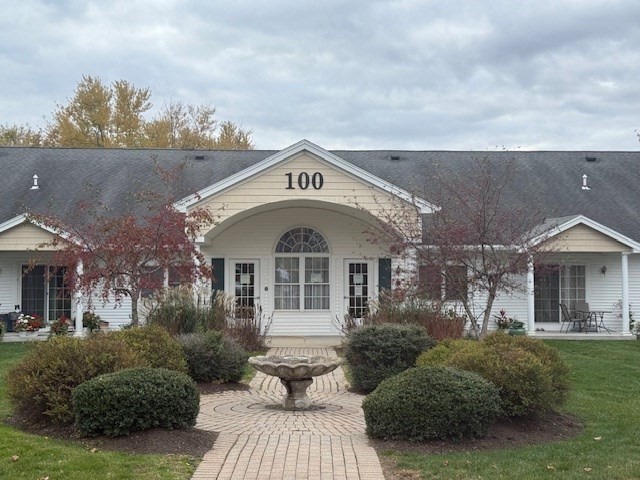
13 photo(s)
|
Haverhill, MA 01830
|
Active
List Price
$284,000
MLS #
73448324
- Condo
|
| Rooms |
4 |
Full Baths |
1 |
Style |
Garden |
Garage Spaces |
0 |
GLA |
889SF |
Basement |
No |
| Bedrooms |
2 |
Half Baths |
0 |
Type |
Condominium |
Water Front |
No |
Lot Size |
0SF |
Fireplaces |
0 |
| Condo Fee |
$471 |
Community/Condominium
Pentucket Lake Condominiums
|
Located at 100 Lawrence U:5, Haverhill, MA, this condominium offers an appealing, affordable living
space within Essex County. Light and bright ground level garden style condominium with convenient
elevator access. Just freshly painted with all neutral colors. Kitchen features stove, refrigerator,
dishwasher, microwave and garbage disposal. Newer in unit washer and dryer for added efficiency.
Open concept living/dining room with slider that leads out to your own outdoor patio space. High
ceilings and hardwood floors for a nice added touch.. One car parking and ample guest spots
available. Exclusive use storage unit in basement. Close to downtown and all the wonderful
restaurants and stores. Minutes to Winnekenni Castle and great walking trails.
Listing Office: Realty One Group Nest, Listing Agent: Michael O'Keefe
View Map

|
|
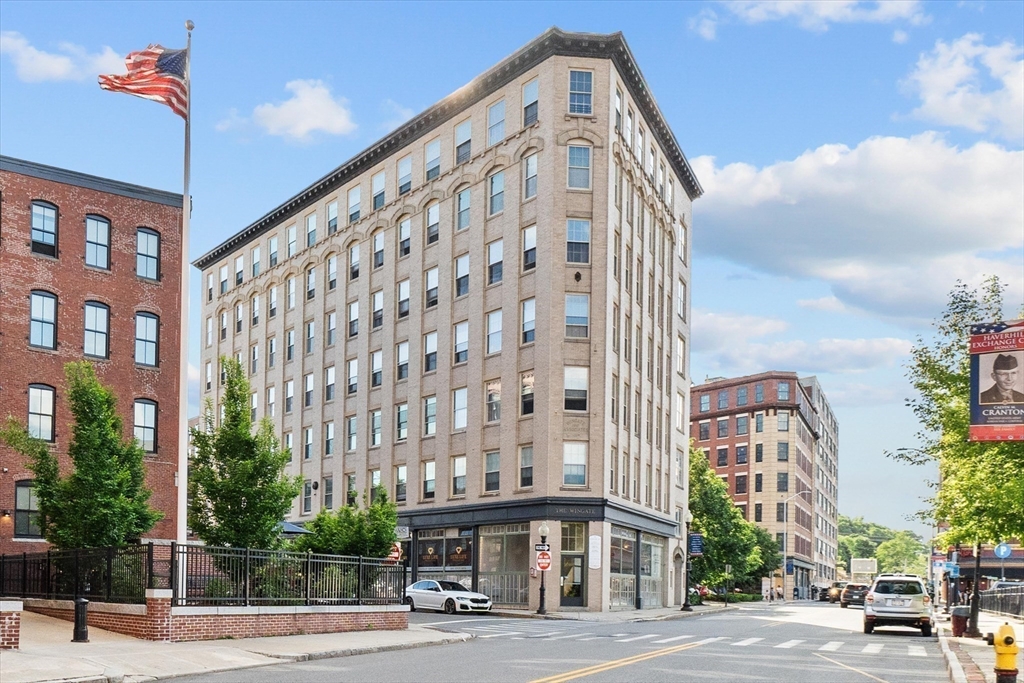
22 photo(s)
|
Haverhill, MA 01832-5536
|
Contingent
List Price
$309,900
MLS #
73475267
- Condo
|
| Rooms |
3 |
Full Baths |
1 |
Style |
High-Rise |
Garage Spaces |
0 |
GLA |
771SF |
Basement |
No |
| Bedrooms |
2 |
Half Baths |
0 |
Type |
Condominium |
Water Front |
No |
Lot Size |
0SF |
Fireplaces |
0 |
| Condo Fee |
$523 |
Community/Condominium
|
Experience downtown Haverhill living in this distinctive garden style condo that blends classic
character with everyday convenience. This unit showcases exposed brick, wood beam ceilings, and
generous ceiling height, creating a warm loft inspired atmosphere. The layout is functional and
comfortable, offering a great canvas for buyers looking to make the space their own. The building
provides same floor laundry access, secured entry, an intercom system, and deeded parking. Just
outside your door is the energy of downtown with restaurants, entertainment venues, and local
hotspots close by. Commuters will appreciate the proximity to the commuter rail and Interstate 495,
while shopping, parks, walking trails, and the waterfront area are all nearby. This single level
condo offers an opportunity to enjoy the charm of an established downtown community with excellent
accessibility and long term appeal. BONUS Heat and Water are included.
Listing Office: Realty One Group Nest, Listing Agent: Olivares Molina TEAM
View Map

|
|
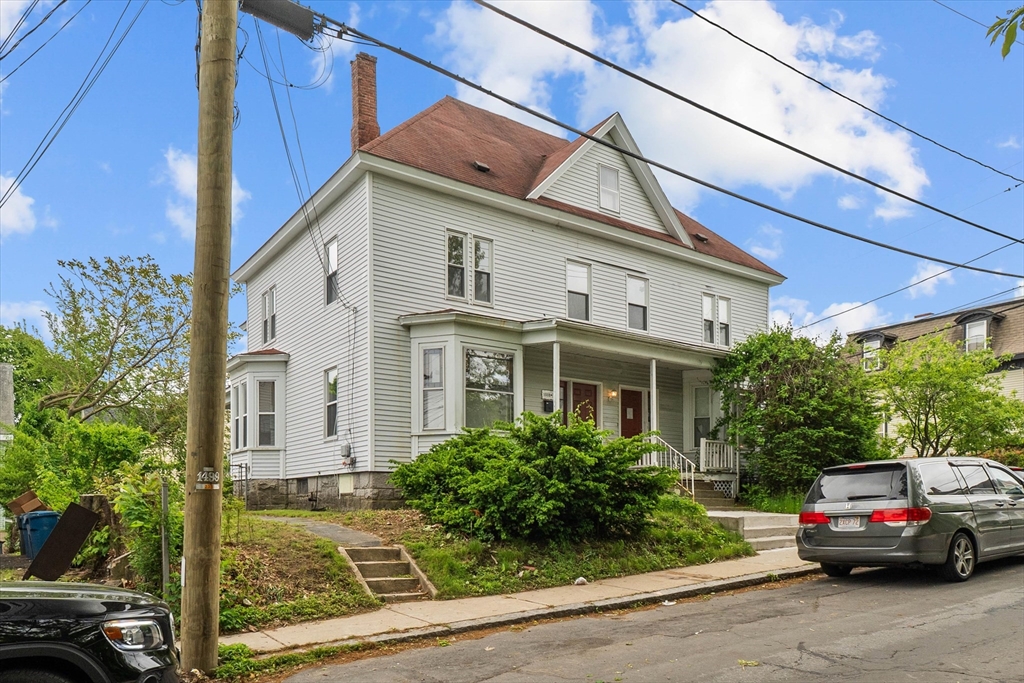
35 photo(s)

|
Lawrence, MA 01841
(North Lawrence)
|
Under Agreement
List Price
$359,900
MLS #
73380707
- Condo
|
| Rooms |
7 |
Full Baths |
1 |
Style |
Townhouse |
Garage Spaces |
0 |
GLA |
1,705SF |
Basement |
Yes |
| Bedrooms |
3 |
Half Baths |
1 |
Type |
Condominium |
Water Front |
No |
Lot Size |
0SF |
Fireplaces |
0 |
| Condo Fee |
|
Community/Condominium
|
Here it is! Your townhouse unit boasting over 1700 square feet of living space has arrived. Step in
to this Bright and inviting home that offers gleaming hardwood floors throughout and featuring hints
of charm of yesteryear! First level provides a spacious living room and dining room that flows into
the eat in kitchen that offers ample cabinetry, a pantry as well as a half bath with laundry access.
Step into the 2nd floor either through the front steps and back stairs to enjoy the amazing spacious
bedrooms with multiple options for great closet space as well as a large full bath with linen
closet. Lower level truly provides options for additional storage and or your personal work space as
well as possible tool room with access to a walkout area. Must see to appreciate so act know before
its too late!
Listing Office: Realty One Group Nest, Listing Agent: Olivares Molina TEAM
View Map

|
|
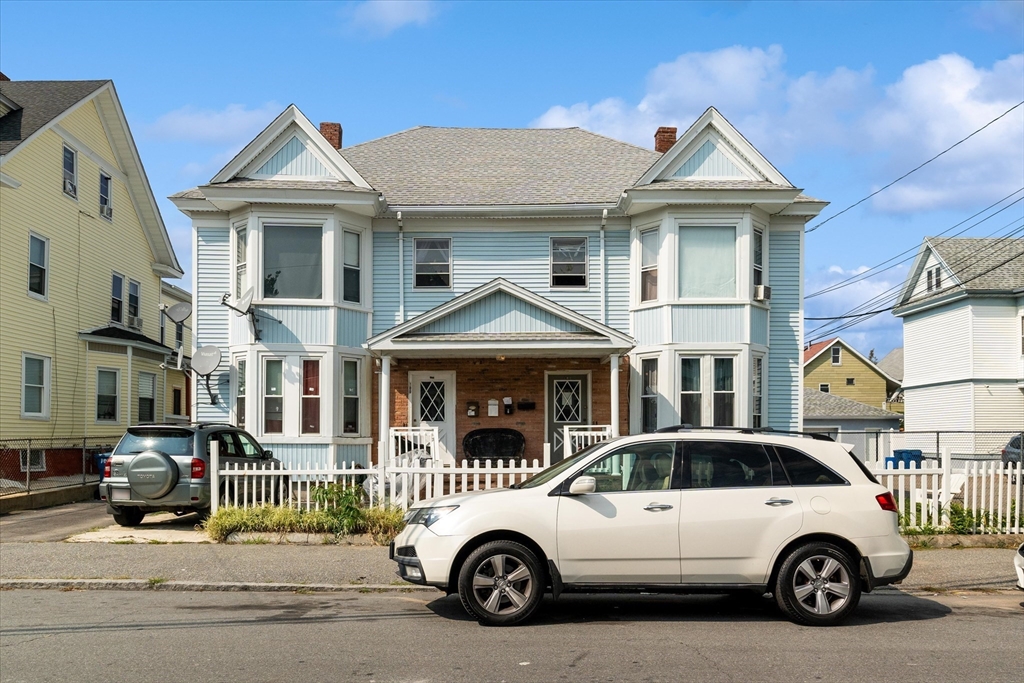
13 photo(s)
|
Lawrence, MA 01843
|
Active
List Price
$389,900
MLS #
73479148
- Condo
|
| Rooms |
8 |
Full Baths |
1 |
Style |
Garden |
Garage Spaces |
0 |
GLA |
1,428SF |
Basement |
Yes |
| Bedrooms |
5 |
Half Baths |
0 |
Type |
Condominium |
Water Front |
No |
Lot Size |
0SF |
Fireplaces |
0 |
| Condo Fee |
$200 |
Community/Condominium
|
Welcome to a spacious Garden-Style 5-bedroom condo located in South Lawrence! This home offers
generous living space plus a bonus room ideal for a home office, providing lots of flexibility.
Enjoy the convenience of access to commuter rail, shopping, proximity to I-495, I-93, off-street
parking, and South Common Park for outdoor enjoyment. With a very low condo fee this property is
perfect for both owner-occupants seeking space, functionality, and affordability as well as the
savvy investors. This is is the ONE!
Listing Office: Realty One Group Nest, Listing Agent: Olivares Molina TEAM
View Map

|
|
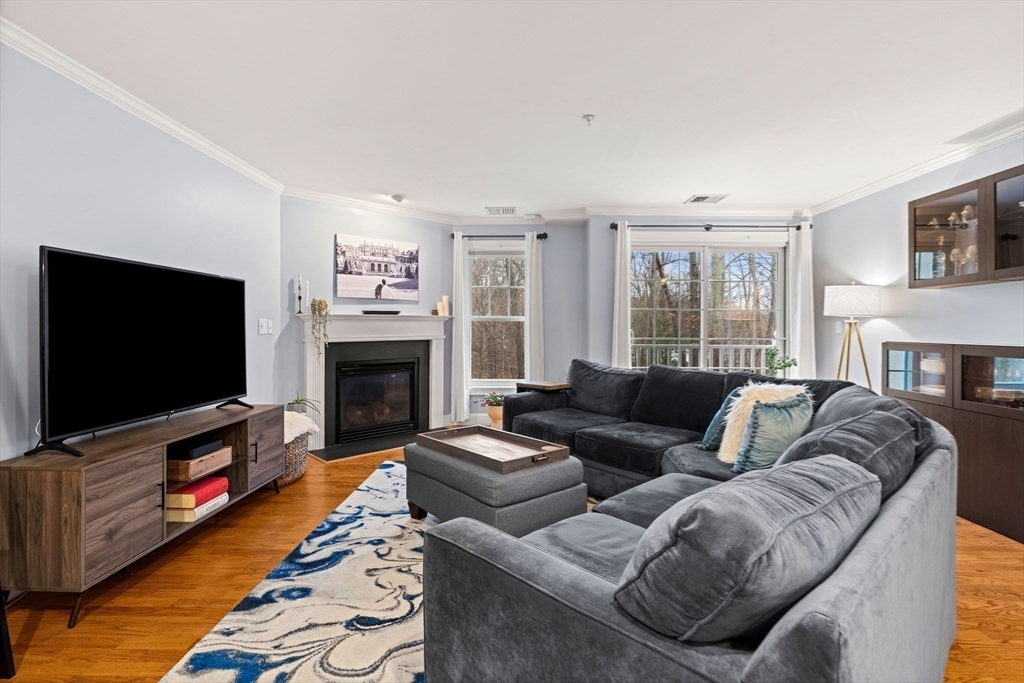
22 photo(s)
|
Merrimac, MA 01860
|
Under Agreement
List Price
$439,900
MLS #
73468248
- Condo
|
| Rooms |
5 |
Full Baths |
2 |
Style |
Mid-Rise |
Garage Spaces |
1 |
GLA |
1,286SF |
Basement |
No |
| Bedrooms |
2 |
Half Baths |
0 |
Type |
Condominium |
Water Front |
No |
Lot Size |
0SF |
Fireplaces |
1 |
| Condo Fee |
$395 |
Community/Condominium
Cobbler's Brook
|
Welcome to Cobbler’s Brook at 19 Broad Street in Merrimac, a non-smoking, cat-friendly community
designed for easy, low-maintenance living with convenient access to Route 495 and the Greater
Newburyport area. This bright, single-level home offers an open living and dining space ideal for
both everyday life and casual entertaining, flowing into an efficient kitchen with ample cabinetry
and prep space. The thoughtfully designed layout provides separation between bedrooms, including a
private primary suite with an en suite bath, while the second bedroom serves well as a home office
or guest space. A second full bath, in-unit laundry, and an additional storage unit add to the
everyday ease. Enjoy gas heat, central air, elevator access, garage parking, and well-cared-for
common areas in a professionally managed community that values comfort and simplicity.
Listing Office: Engel & Volkers By the Sea, Listing Agent: Alissa Phelan
View Map

|
|
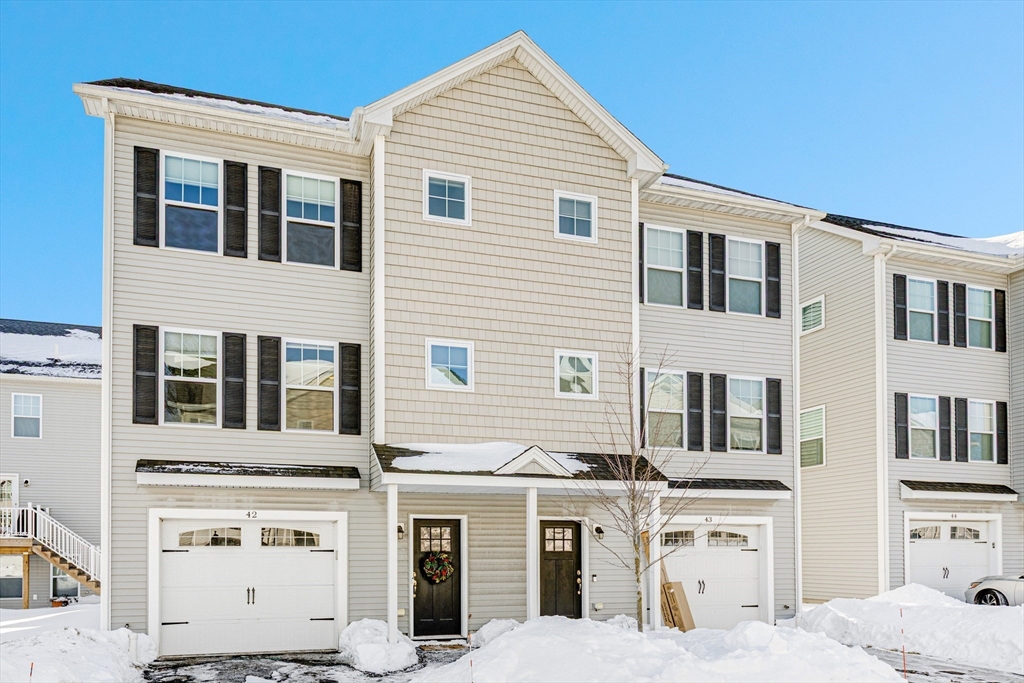
25 photo(s)
|
Lowell, MA 01852
|
Active
List Price
$529,900
MLS #
73476553
- Condo
|
| Rooms |
6 |
Full Baths |
1 |
Style |
Townhouse |
Garage Spaces |
1 |
GLA |
1,602SF |
Basement |
No |
| Bedrooms |
3 |
Half Baths |
1 |
Type |
Condominium |
Water Front |
No |
Lot Size |
0SF |
Fireplaces |
1 |
| Condo Fee |
$285 |
Community/Condominium
|
1400 Gorham St #42 is a modern, well-appointed 3-bed, 2-bath condo offering approximately 1,602 sq
ft of thoughtfully designed living space in the desirable Sacred Heart neighborhood of Lowell, MA.
Built in 2018, this stylish residence features an open, functional layout ideal for everyday living
and entertaining. The home includes a comfortable living area with a cozy gas fireplace, perfect for
relaxing evenings, and an eat-in kitchen with space for casual dining. Three generous bedrooms
provide ample room for family, guests or a home office, while two bathrooms and laundry hookups make
daily routines easy. Enjoy private outdoor time on your deck, and take advantage of the attached
garage for secure parking and storage. Located within the vibrant Mill City community close to
shops, dining, parks, commuter routes, 495, and amenities, this turnkey condo blends contemporary
convenience with classic New England lifestyle. First Showing at Open House 2/14 and 2/15
11:30-1
Listing Office: Realty One Group Nest, Listing Agent: Shamus Quirk
View Map

|
|
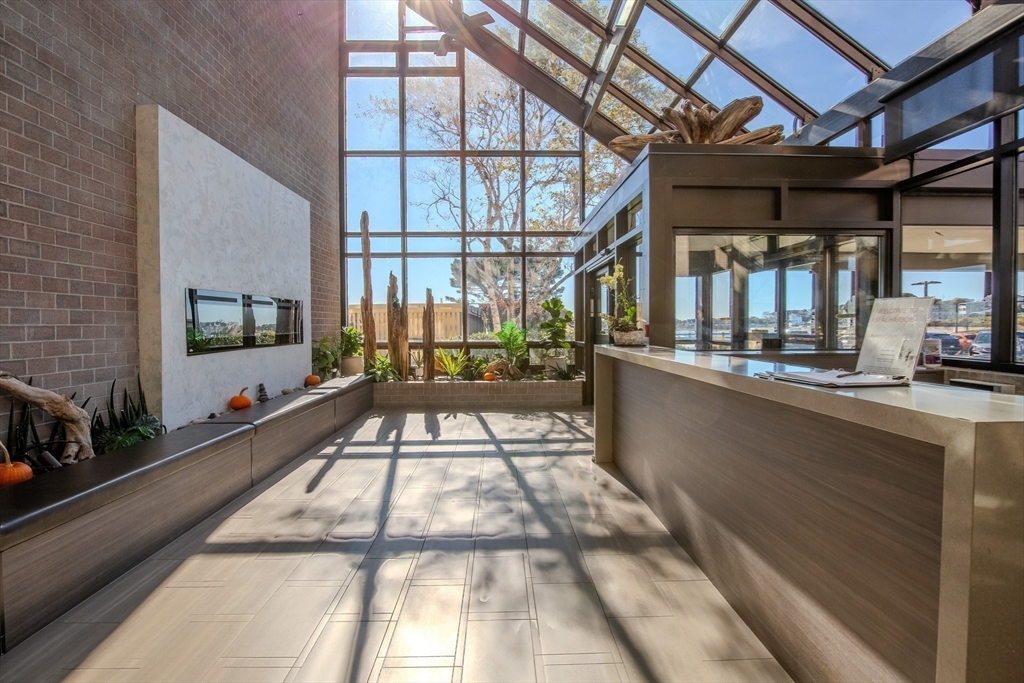
42 photo(s)
|
Winthrop, MA 02152
|
Under Agreement
List Price
$550,000
MLS #
73466980
- Condo
|
| Rooms |
5 |
Full Baths |
2 |
Style |
High-Rise |
Garage Spaces |
1 |
GLA |
1,203SF |
Basement |
No |
| Bedrooms |
2 |
Half Baths |
0 |
Type |
Condominium |
Water Front |
Yes |
Lot Size |
0SF |
Fireplaces |
0 |
| Condo Fee |
$848 |
Community/Condominium
|
SELLER MOTIVATED! AMAZING VALUE! Enjoy the ease of COASTAL LIVING in this beautiful 2-bed, 2-bath
unit designed for comfort and convenience. Filled with natural light, it offers an open layout and a
private balcony with OCEAN VIEWS—perfect for morning coffee or sunset unwinding. The spacious
primary suite includes an EN-SUITE BATH and a generous walk-in closet. FRESHLY PAINTED THROUGHOUT
with NEW CARPET in the LR and primary bedroom, this MOVE-IN READY home includes ample storage and
in-unit laundry. ENJOY MAINTENANCE FREE LIVING with 24/7 concierge, fitness center, garage parking,
private storage, in-ground pool, tennis courts, and a penthouse great room with panoramic city and
ocean views. Steps from the entrance, a seaside path leads to a charming gazebo for peaceful starts
and finishes to your day. You've got it all and more!! Located on the WINTHROP COAST - MINUTES FROM
BOSTON—this condo offers the perfect blend of COASTAL SERENITY and EVERYDAY CONVENIENCE.
Listing Office: Realty One Group Nest, Listing Agent: Camilo & Co. Group
View Map

|
|
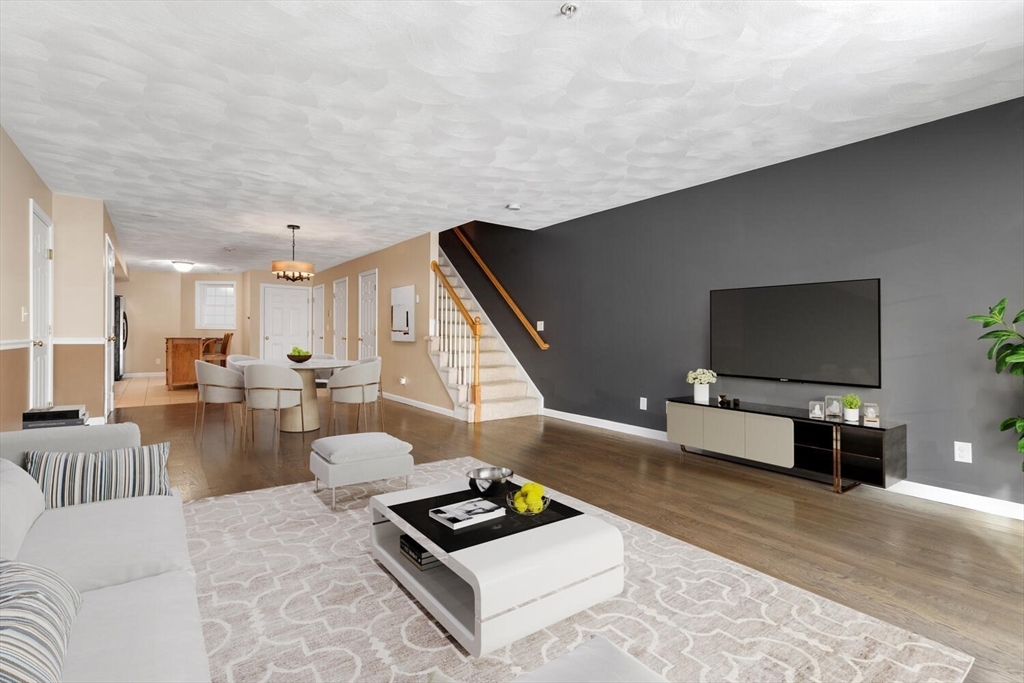
33 photo(s)
|
Andover, MA 01810-5618
|
Active
List Price
$565,000
MLS #
73476986
- Condo
|
| Rooms |
5 |
Full Baths |
1 |
Style |
Townhouse |
Garage Spaces |
1 |
GLA |
1,594SF |
Basement |
No |
| Bedrooms |
2 |
Half Baths |
1 |
Type |
Condominium |
Water Front |
No |
Lot Size |
0SF |
Fireplaces |
0 |
| Condo Fee |
$467 |
Community/Condominium
Ballardvale Crossing Condominium
|
Spacious and perfectly located! This 1,600 sq. ft. Ballardvale Crossing condo features an
open-concept layout, stainless steel appliances, a private balcony and two oversized bedrooms. Enjoy
the convenience of garage parking, central air, and in-unit laundry. Located just steps from the
Ballardvale MBTA station for a dream commute and minutes from downtown Andover shopping and dining.
A rare combination of size and value in a top-tier location!
Listing Office: Realty One Group Nest, Listing Agent: Karin Turner
View Map

|
|
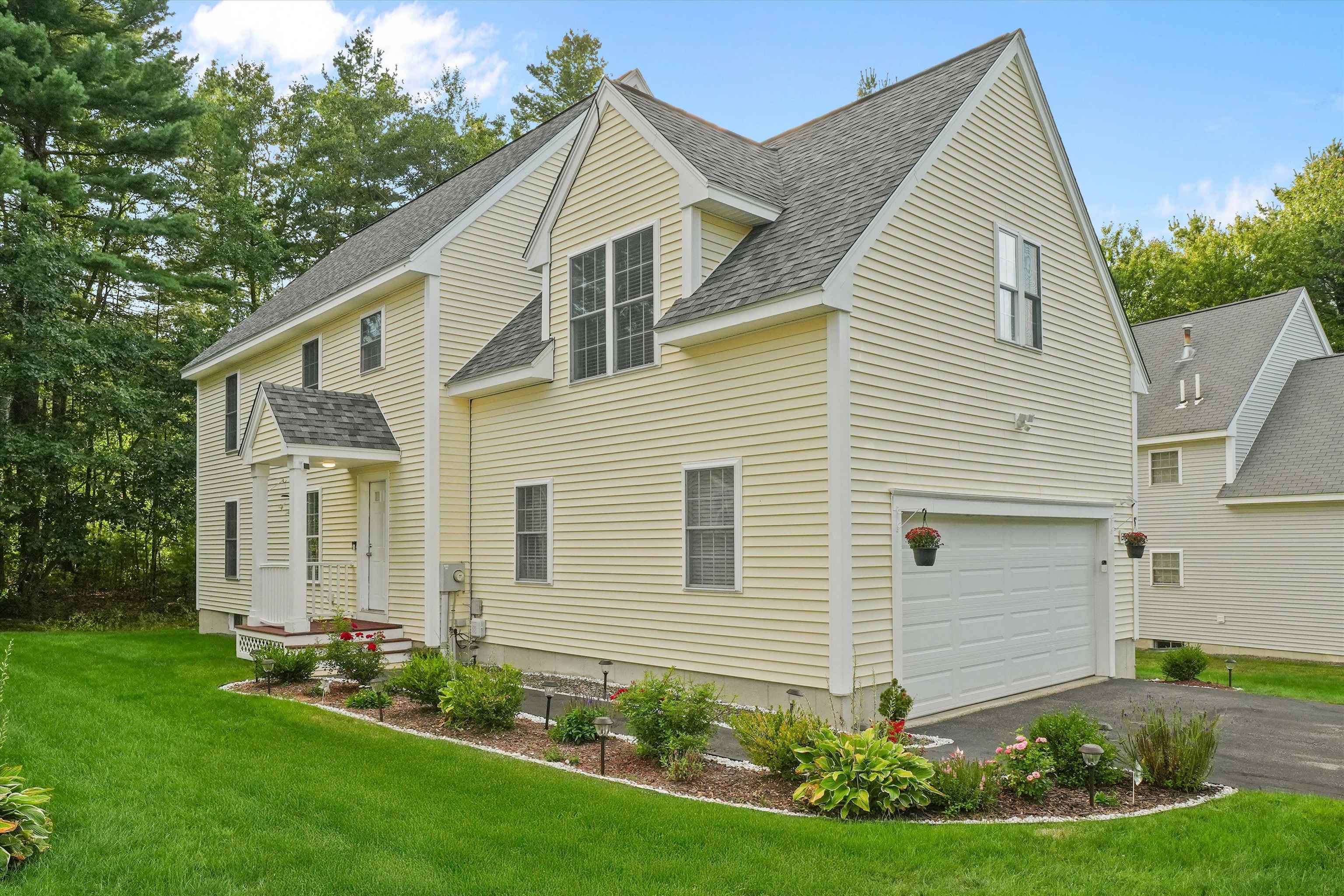
38 photo(s)
|
Hudson, NH 03051
|
Contingent
List Price
$573,900
MLS #
5060530
- Condo
|
| Rooms |
7 |
Full Baths |
2 |
Style |
|
Garage Spaces |
2 |
GLA |
1,995SF |
Basement |
Yes |
| Bedrooms |
3 |
Half Baths |
1 |
Type |
|
Water Front |
No |
Lot Size |
0SF |
Fireplaces |
0 |
| Condo Fee |
|
Community/Condominium
Village At Lockwood Place
|
The ONE you have been looking for has arrived!! Welcome to a life of easy living at The Village of
Lockwood Place. This bright and spacious detached condo offers the perfect blend of comfort and
low-maintenance convenience. Step inside and discover a welcoming open-concept layout where a modern
kitchen with breakfast bar flows seamlessly into a dining area and the spacious living room with
fireplace, creating an ideal space for entertaining and daily life. The home offers generous living
space across multiple levels and features an oversized family room perfect for game day and or movie
nights on the second level which flows 3 spacious bedrooms, one a main suite with an upgraded bath
and walk-in close! Come bring your imagination and create that additional space you desire in the
blank canvas lower level! Enjoy the peace and quiet from your private deck overlooking a serene
wooded backdrop. The community itself is a standout, offering a range of amenities for residents
including a tennis court and playground. This HOME provides a tranquil retreat while keeping you
just minutes away from major commuter routes, shopping, and dining. Don't miss this opportunity to
experience the best of Hudson NH living in a fantastic location!
Listing Office: Realty ONE Group NEST, Listing Agent: Guillermo Molina
View Map

|
|
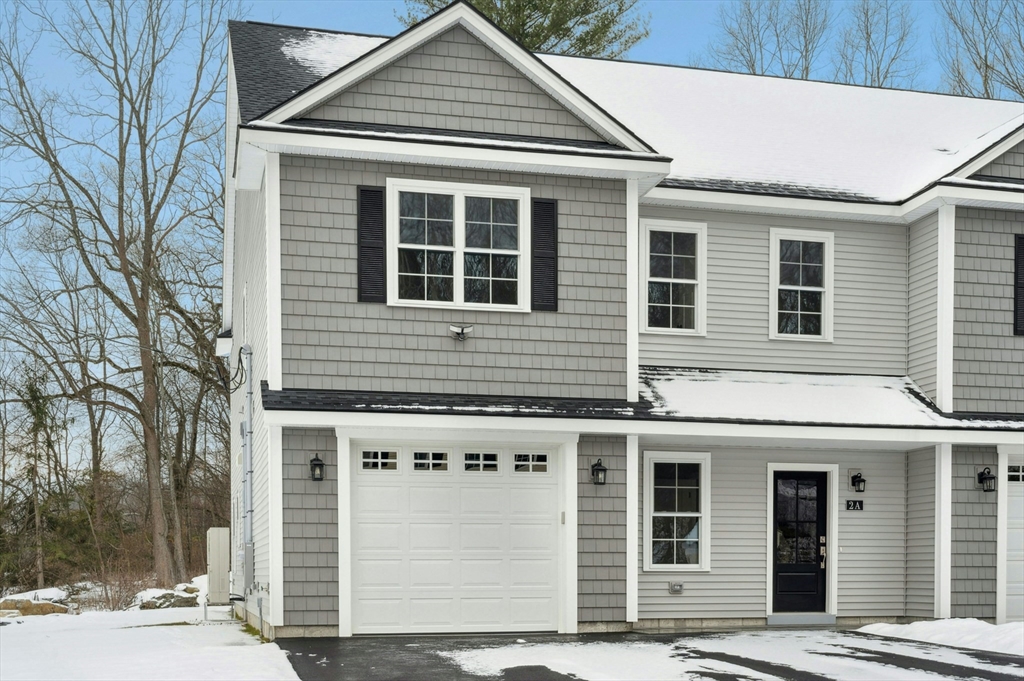
40 photo(s)

|
Millbury, MA 01527
|
Contingent
List Price
$699,900
MLS #
73466439
- Condo
|
| Rooms |
8 |
Full Baths |
2 |
Style |
Townhouse,
Half-Duplex |
Garage Spaces |
1 |
GLA |
2,306SF |
Basement |
No |
| Bedrooms |
3 |
Half Baths |
1 |
Type |
Condex |
Water Front |
No |
Lot Size |
1.10A |
Fireplaces |
1 |
| Condo Fee |
|
Community/Condominium
Wilson Road Condominium
|
New Construction Townhome quality workmanship & construction throughout! Open floor plan w/ 9'+
ceilings, luxury vinyl plank floors main floor, spectacular chef’s kitchen w/shaker style white
cabinetry, soft-close drawers & doors, kitchen island, quartz countertops, & stainless appliances,
fireplace in living rm, mudroom area, drop zone, 2 closets & home office. Hardwood stairs to 2nd
floor, gracious primary suite large walk-in closet & private bath w/double vanity, 3'x5' shower/seat
& linen, two generously sized bedrooms, ceiling fans, recessed lighting & dimmers, separate laundry
& 2 huge hall closets providing ample storage, hardwoods in hallway & laundry. High-efficiency
Mitsubishi HVAC system. Exclusive use of land each unit —no condo fees, only shared master ins.
Close to all area amenities, Grafton & Worcester T, MA Pike. In-town location w/sidewalk access to
go enjoy restaurants, movie theater, brewery, bakeries, pubs, & more!
Listing Office: RE/MAX Executive Realty, Listing Agent: Claire Rainville
View Map

|
|
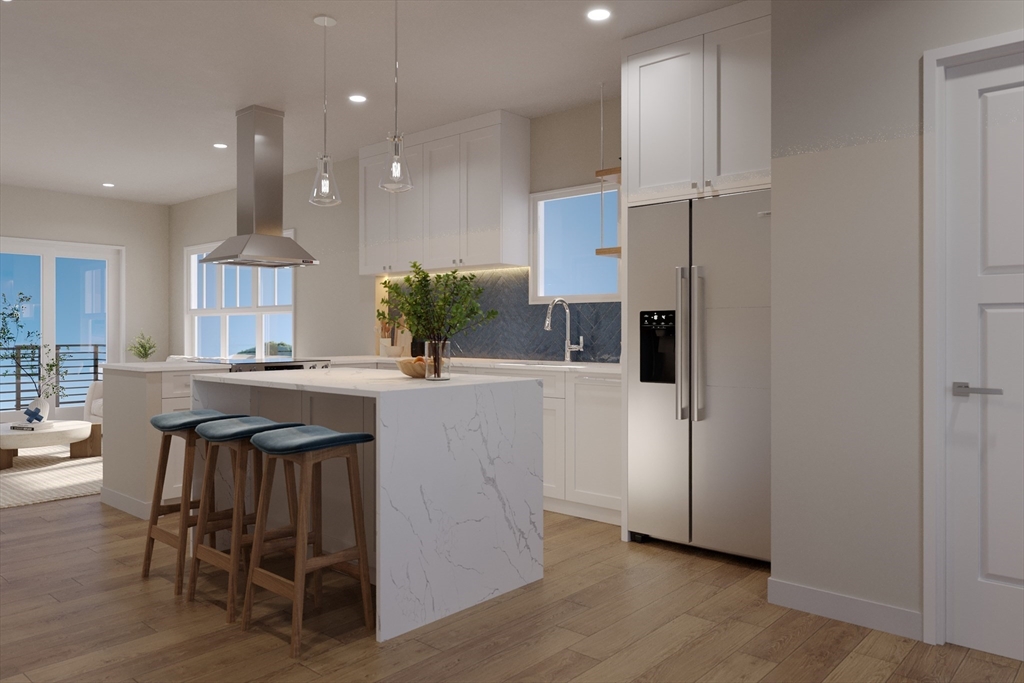
14 photo(s)
|
Salisbury, MA 01952
|
Active
List Price
$849,900
MLS #
73469915
- Condo
|
| Rooms |
6 |
Full Baths |
3 |
Style |
Townhouse |
Garage Spaces |
2 |
GLA |
1,650SF |
Basement |
No |
| Bedrooms |
3 |
Half Baths |
1 |
Type |
Condominium |
Water Front |
No |
Lot Size |
0SF |
Fireplaces |
1 |
| Condo Fee |
$275 |
Community/Condominium
Saltwater Landing
|
Welcome to Saltwater Landing, Salisbury Beach’s newest luxury development, perfectly situated in the
vibrant beach center with restaurants, shops, and live entertainment just outside your door. This
tri-level condo offers 1,650 sqft of finished living space with 3 bedrooms and 3.5 baths, all
designed with top-end finishes and a modern, West Coast-inspired style. The first level features an
open-concept kitchen, dining, and living area with a half bath, while the second level offers 2
spacious bedrooms, 2 full baths, plus a laundry area. The third level is dedicated to a private
primary suite with a spa-like bath and access to a covered deck with an outdoor fireplace, TV
hookups, and stunning views. Private outdoor space is found on every level, totaling an additional
366 square feet of exclusive use, including an expansive roof deck offering 360-degree panoramic
views. Parking for 2 cars under, making this the ultimate year-round residence, coastal getaway or
investment property.
Listing Office: Realty One Group Nest, Listing Agent: Vincent Forzese
View Map

|
|
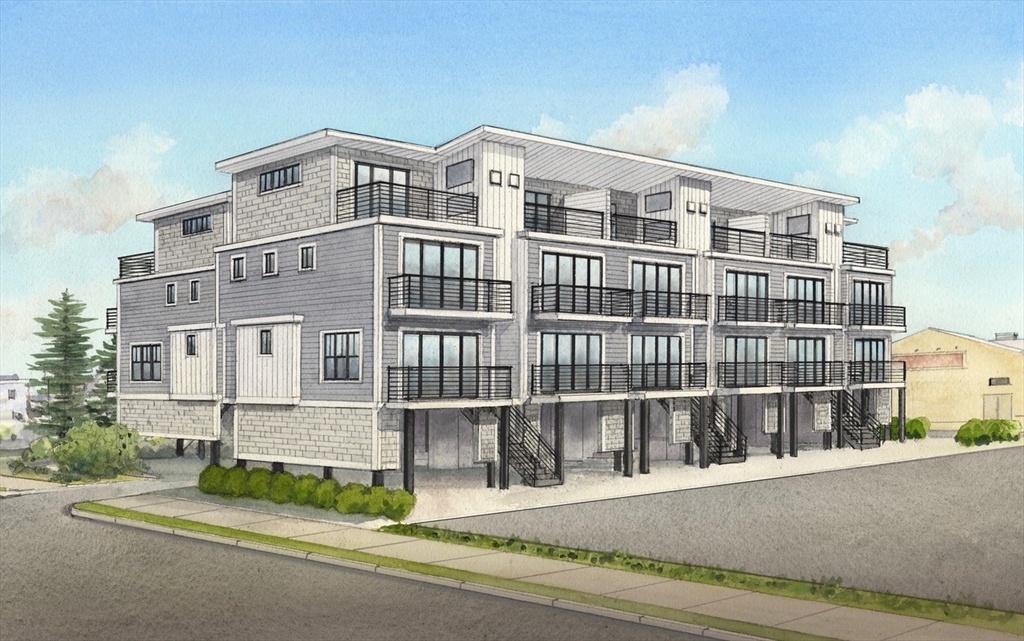
18 photo(s)
|
Salisbury, MA 01952
|
Active
List Price
$949,900
MLS #
73469912
- Condo
|
| Rooms |
6 |
Full Baths |
3 |
Style |
Townhouse |
Garage Spaces |
2 |
GLA |
1,650SF |
Basement |
No |
| Bedrooms |
3 |
Half Baths |
1 |
Type |
Condominium |
Water Front |
No |
Lot Size |
0SF |
Fireplaces |
1 |
| Condo Fee |
$275 |
Community/Condominium
Saltwater Landing
|
Welcome to Saltwater Landing, Salisbury Beach’s newest luxury development, perfectly situated in the
vibrant beach center with restaurants, shops, and live entertainment just outside your door. This
tri-level condo offers 1,650 sqft of finished living space with 3 bedrooms and 3.5 baths, all
designed with top-end finishes and a modern, West Coast-inspired style. The first level features an
open-concept kitchen, dining, and living area with a half bath, while the second level offers 2
spacious bedrooms, 2 full baths, plus a laundry area. The third level is dedicated to a private
primary suite with a spa-like bath and access to a covered deck with an outdoor fireplace, TV
hookups, and stunning views. Private outdoor space is found on every level, totaling an additional
366 square feet of exclusive use, including an expansive roof deck offering 360-degree panoramic
views. Parking for 2 cars under, making this the ultimate year-round residence, coastal getaway or
investment property.
Listing Office: Realty One Group Nest, Listing Agent: Vincent Forzese
View Map

|
|
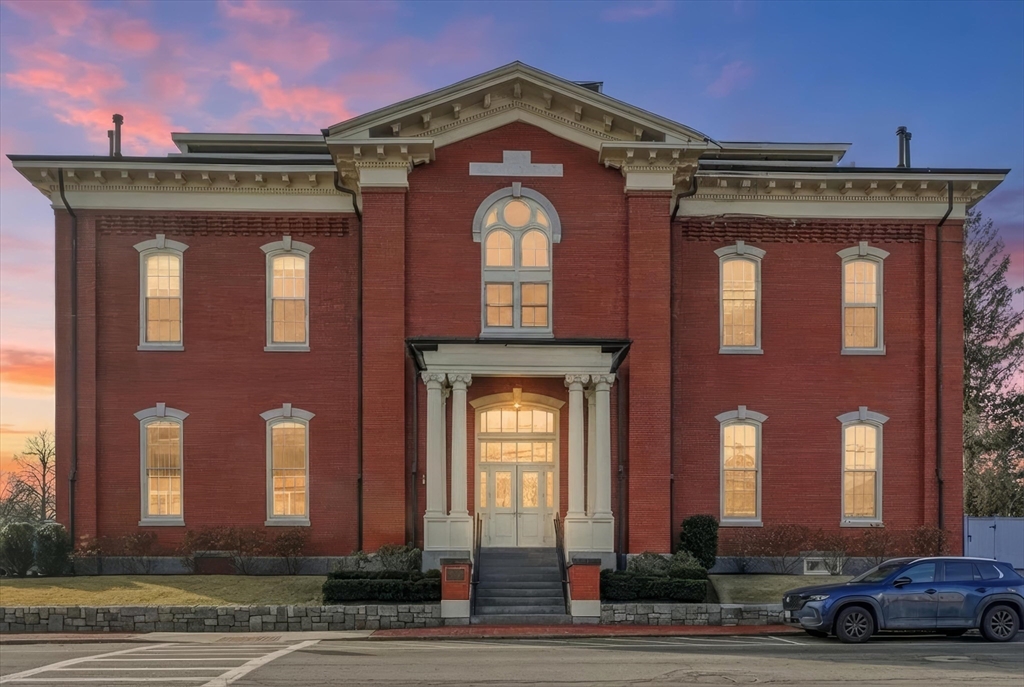
39 photo(s)

|
Newburyport, MA 01950
|
Under Agreement
List Price
$1,749,000
MLS #
73472049
- Condo
|
| Rooms |
6 |
Full Baths |
2 |
Style |
Attached |
Garage Spaces |
2 |
GLA |
2,627SF |
Basement |
Yes |
| Bedrooms |
2 |
Half Baths |
1 |
Type |
Condominium |
Water Front |
No |
Lot Size |
0SF |
Fireplaces |
1 |
| Condo Fee |
$1,080 |
Community/Condominium
The Condominium At The Kelly School
|
Discover elevated in-town living within an iconic, thoughtfully reimagined schoolhouse. This
exceptional penthouse features an open-concept layout that creates a striking sense of space and
natural light, enhanced by expansive custom Marvin windows throughout. The chef’s kitchen is
appointed with Bosch appliances, Kohler fixtures, and carefully selected finishes, while a gas
fireplace provides an elegant focal point in the main living area. Offering over 2,600 square feet
of living space, the residence includes two bedrooms and 2.5 baths, along with two private decks—one
showcasing city views of downtown and the other, accessed from the primary suite, overlooking the
tranquil Frog Pond. Every detail has been thoughtfully designed to balance comfort, functionality,
and timeless style, complete with a 2-car garage. A distinctive residence where architectural
heritage meets modern luxury, ideally located in one of the North Shore’s most sought-after coastal
communities.
Listing Office: Realty One Group Nest, Listing Agent: Gretchen Maguire
View Map

|
|
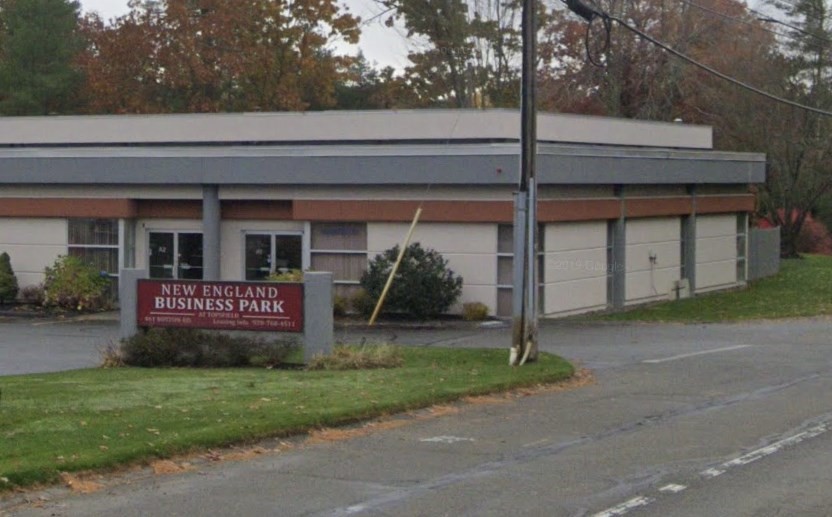
2 photo(s)
|
Topsfield, MA 01983-1224
|
Active
List Price
$399,900
MLS #
73468315
- Commercial/Industrial
|
| Type |
Commercial Sale |
# Units |
1 |
Lot Size |
0SF |
| Sq. Ft. |
1,996 |
Water Front |
No |
|
Why Rent when you can Buy and Build Equity? Own a clean, high-bay industrial condominium in
Topsfield’s desirable New England Business Park. This 1,996 SF unit includes an additional 200 SF
mezzanine for storage or light assembly. The space features 200-amp, 3-phase power with bus-duct
distribution, gas heat, HVAC, and overhead lifts, offering the flexibility to support a variety of
trades, service, and light manufacturing uses. Located just off Route 1 and minutes from I-95, the
property provides exceptional access to Peabody, Danvers, and the broader North Shore market. A
professionally managed association ensures a well-maintained setting, while a modest $565/month
condo fee keeps ownership simple and predictable. Offered at $399,900, Unit A1 delivers the quality,
functionality, and visibility that business owners and investors look for in a premier North Shore
location.
Listing Office: Realty One Group Nest, Listing Agent: Charles Vaciliou
View Map

|
|
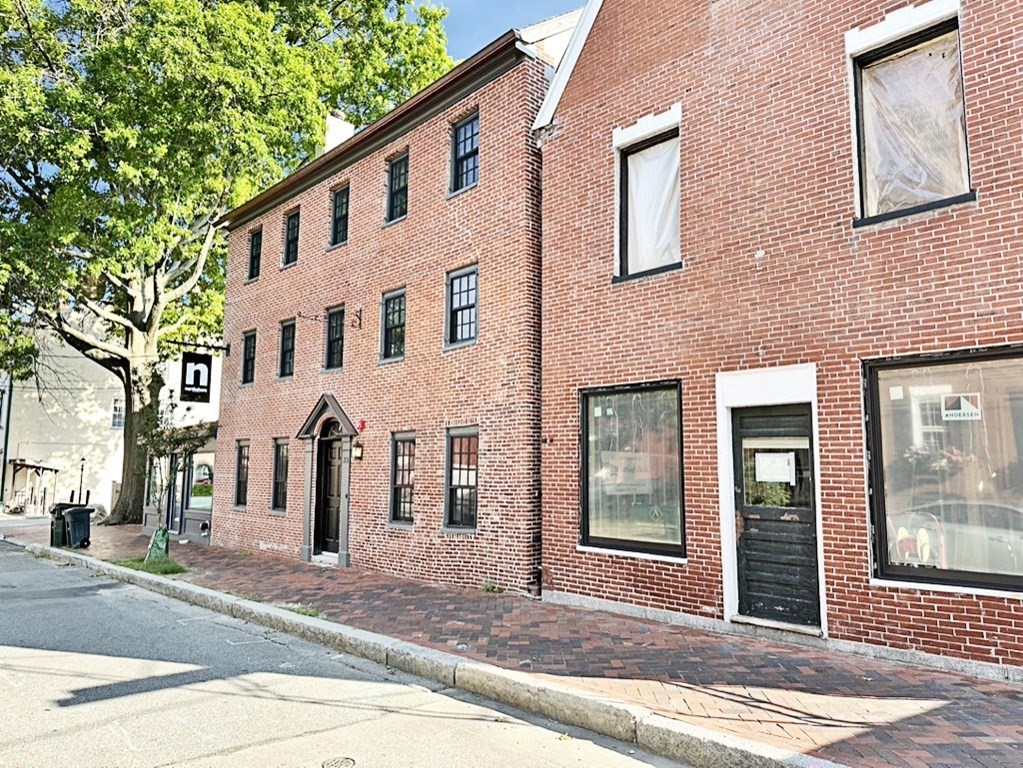
17 photo(s)
|
Newburyport, MA 01950
|
Under Agreement
List Price
$449,900
MLS #
73427372
- Commercial/Industrial
|
| Type |
Commercial Sale |
# Units |
1 |
Lot Size |
0SF |
| Sq. Ft. |
680 |
Water Front |
No |
|
Step into the heart of downtown Newburyport, where a remarkable office space awaits. Nestled within
a lively and thriving community, this recently refurbished area exudes charm with its exposed brick
walls, upscale finishes, and contemporary conveniences.Featuring elegant hardwood flooring and
efficient air conditioning, this space effortlessly combines proximity to the bustling action with
comfort and ease. It is the ideal choice for those seeking a central location without compromising
on comfort or convenience. Ample off-street parking at nearby public lot ensures that convenience is
always within reach. Offering approximately 680 sqft of prime real estate fully rented for next 2
years.
Listing Office: Realty One Group Nest, Listing Agent: Vincent Forzese
View Map

|
|
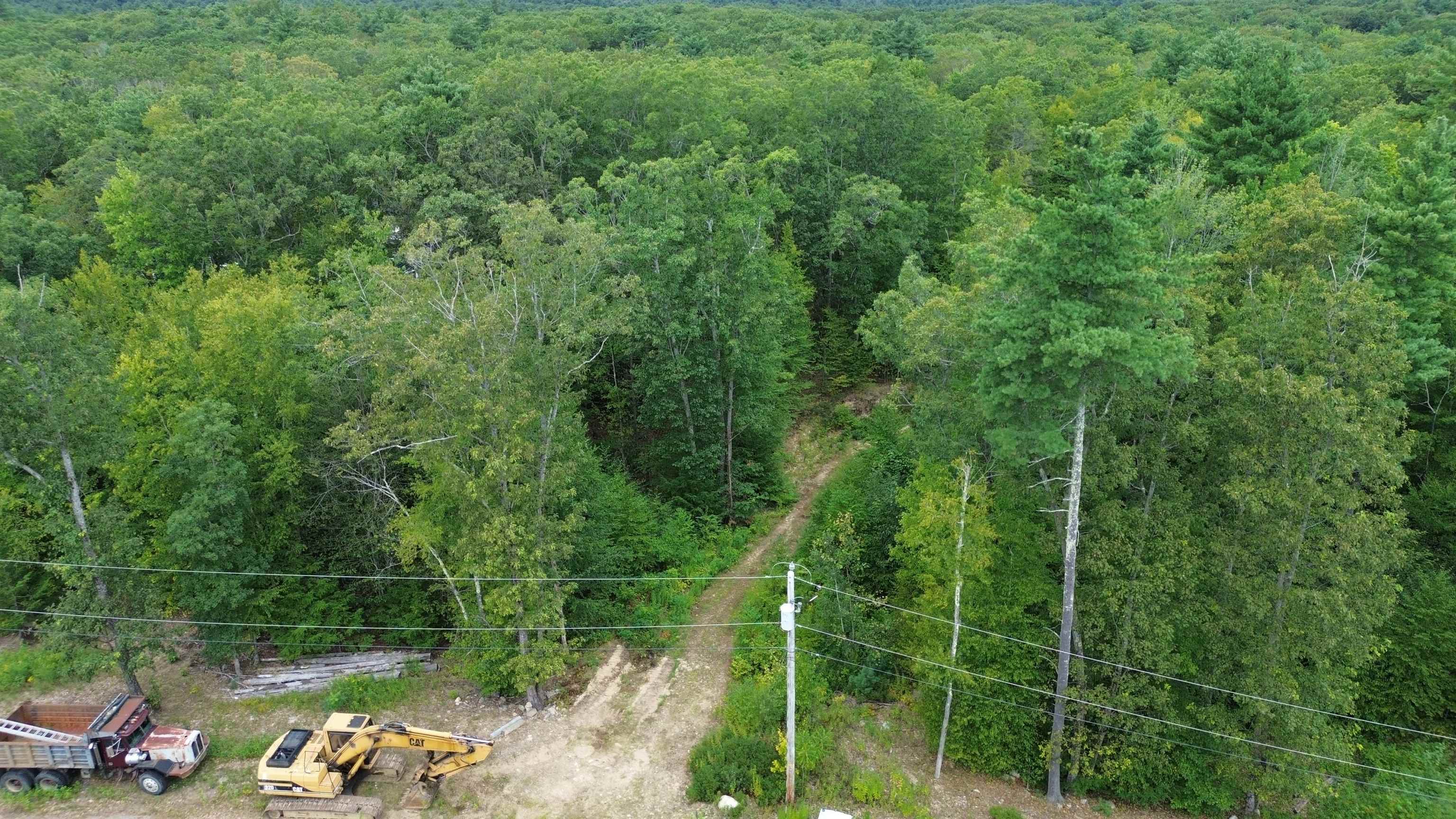
13 photo(s)
|
Kingston, NH 03848
|
Under Agreement
List Price
$290,000
MLS #
5057324
- Land
|
| Type |
|
# Lots |
0 |
Lot Size |
2.51A |
| Zoning |
res |
Water Front |
No |
|
|
This is the last available lot in a desirable 12-lot cul-de-sac neighborhood. Offering 2.51 acres,
this property is already 70% cleared along with a 400-foot driveway cleared, providing both
convenience and privacy. Approved septic design for a 4-bedroom home is included, and the lot is
foundation-ready—making it easy to bring your dream home to life. Enjoy the freedom of no builder
tie-in, allowing you to choose your own design and contractor. For added flexibility, the current
developer is also willing to discuss building a home of the buyer’s choice. Surrounded by
high-quality homes, this premier location is close to shopping, dining, and major routes while
offering a private, serene setting. Don’t miss your chance to secure this rare building opportunity
in one of the area’s most sought-after neighborhoods!
Listing Office: Realty ONE Group NEST, Listing Agent: Vincent Forzese
View Map

|
|
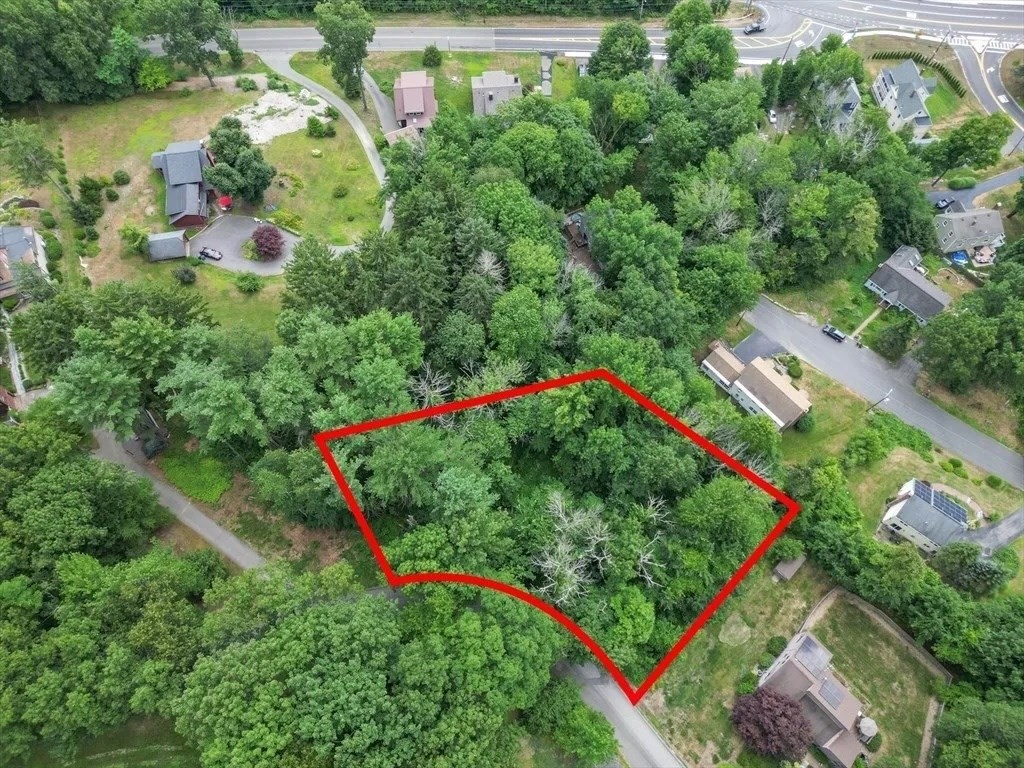
4 photo(s)
|
Haverhill, MA 01830
|
Active
List Price
$329,900
MLS #
73477008
- Land
|
| Type |
Residential |
# Lots |
0 |
Lot Size |
17,821SF |
| Zoning |
RM |
Water Front |
No |
|
|
APPROVED TO BUILD! Discover a prime buildable lot in Haverhill, MA, featuring two parcels with full
approvals and stunning views of Kenoza Lake. This unique property offers ample space for your dream
home, surrounded by natural beauty and tranquility. Enjoy the convenience of nearby amenities and
the potential to create your new beautiful homes! S
Listing Office: Realty One Group Nest, Listing Agent: Shamus Quirk
View Map

|
|
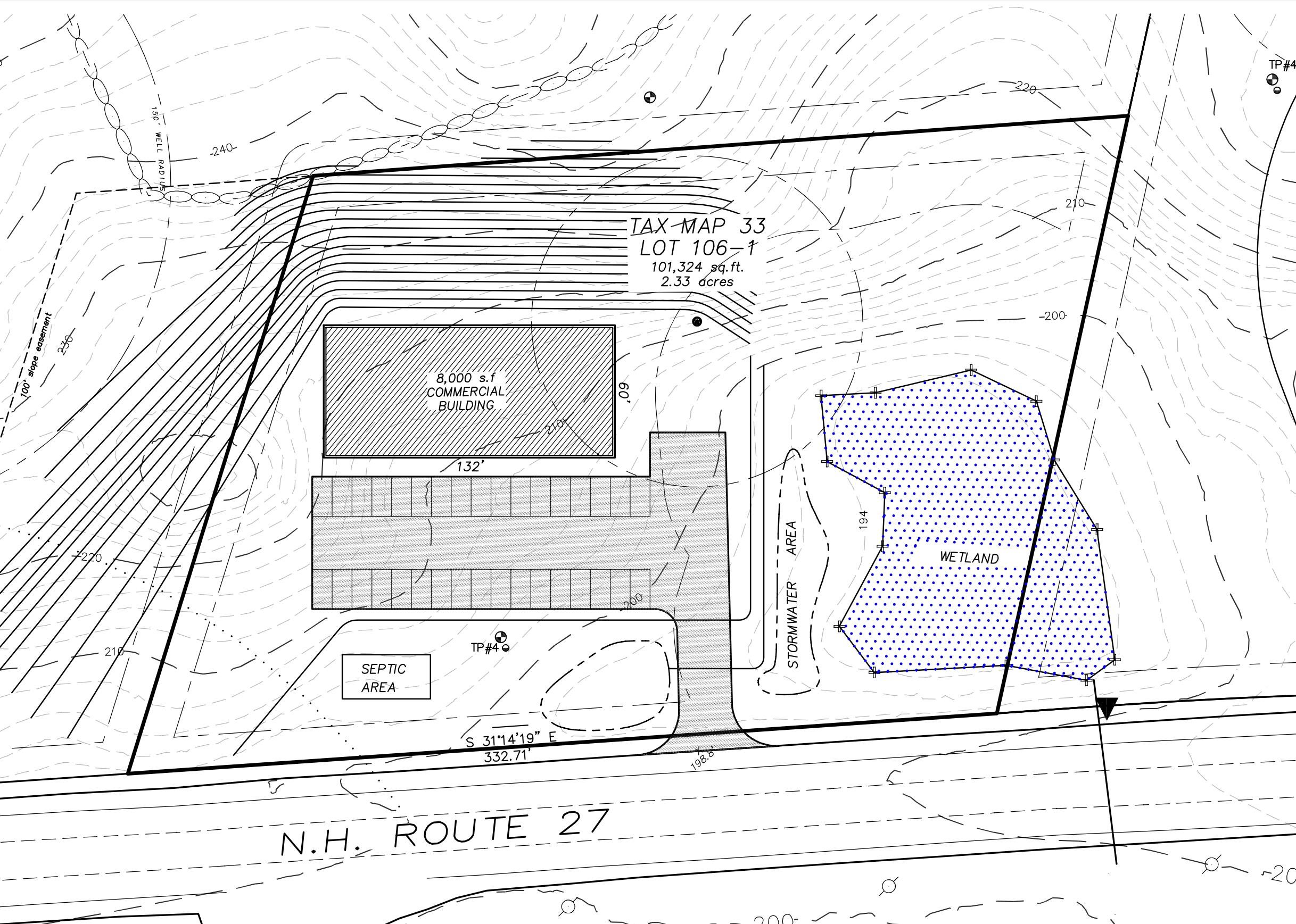
1 photo(s)
|
Raymond, NH 03077
|
Active
List Price
$375,000
MLS #
5066423
- Land
|
| Type |
|
# Lots |
0 |
Lot Size |
2.33A |
| Zoning |
C2 |
Water Front |
No |
|
|
2.33 acre C-2 Commercial/Residential lot located directly on Route 27 with a conceptual for an 8000
sq ft building. 60 apartments are proposed to be build next door which could benefit from a variety
of services. Lot will be cut prior to closing. Commercial/Residential Districts are designed for the
purpose of mixed commercial/residential use. Uses including: Commercial agriculture, Noncommercial,
forestry only, Noncommercial, not including produce stands, Produce stand, Bed-and-breakfast inn
(limited to 10 rooms maximum), Boarding or rooming house, Camping area, Church, Commercial service
establishment, Conversion apartment, Day care, adult day care, day care center, Elderly Housing
Overlay District, Excavation & soil removal by special exception only, Flea market, Home occupation,
Hotel/motel, Indoor commercial recreation facility, Light manufacturing establishment by special
exception only, Lumber treatment establishment, Multifamily housing, Nursery school, Office
establishment, Outdoor commercial recreational facility, Private educational facility, Public
educational facility, Recycling collection center, Restaurant, Restaurant, fast-food, Sales
establishment, Social facility, Warehouse establishment, Workforce housing overlay district,
Wireless communications facility by special permit only. Seller is a licensed agent.
Listing Office: Realty ONE Group NEST, Listing Agent: Shamus Quirk
View Map

|
|
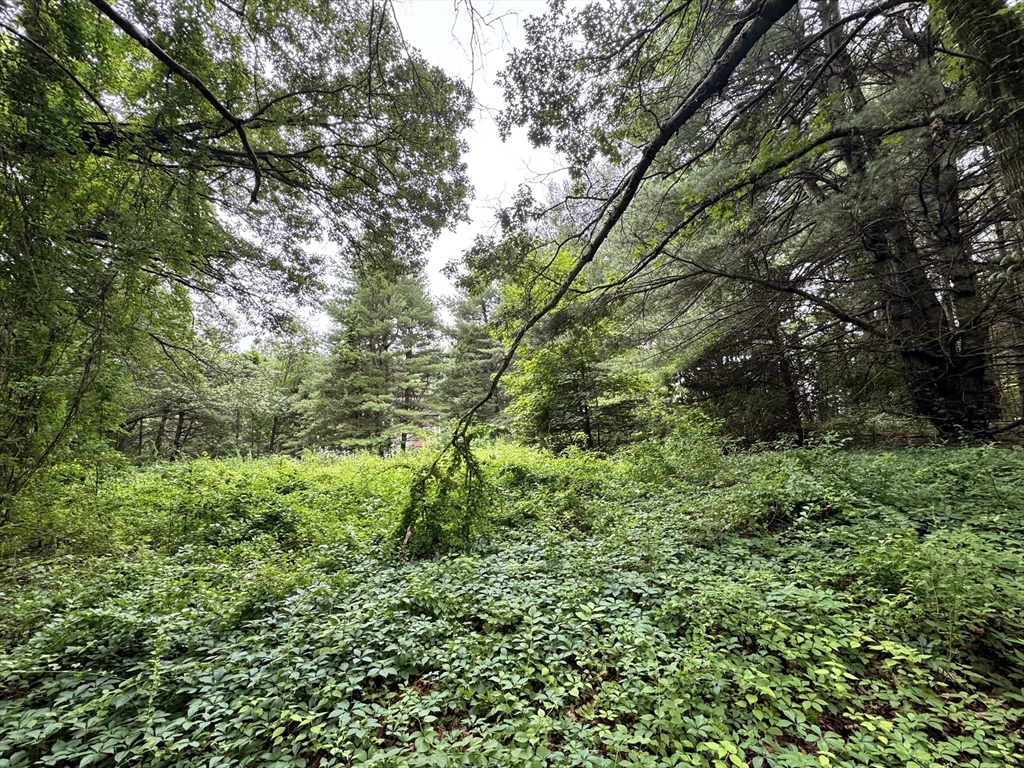
5 photo(s)
|
Andover, MA 01810-5315
|
Under Agreement
List Price
$399,900
MLS #
73403888
- Land
|
| Type |
Residential |
# Lots |
0 |
Lot Size |
43,560SF |
| Zoning |
SRC |
Water Front |
No |
|
|
Great opportunity to own a mostly cleared 1-acre lot in a desirable Andover location. Convenient to
area amenities yet offers privacy and space. Seller makes no representations regarding the
development potential of the lot. Buyer is solely responsible for all due diligence, including but
not limited to, obtaining any and all permits and approvals required for development. Buyer assumes
all risks, costs, and responsibilities associated with the use and development of the property.
Buyer’s agent to conduct their own due diligence.
Listing Office: Realty One Group Nest, Listing Agent: Vincent Forzese
View Map

|
|
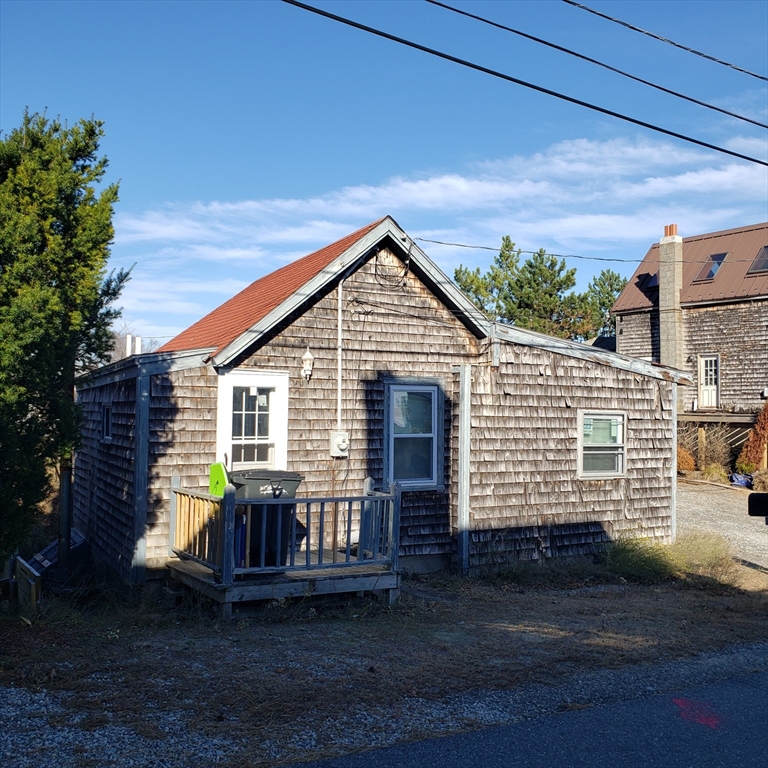
8 photo(s)
|
Newbury, MA 01951-1913
|
Under Agreement
List Price
$599,900
MLS #
73227916
- Land
|
| Type |
Residential |
# Lots |
0 |
Lot Size |
5,689SF |
| Zoning |
AR4 |
Water Front |
No |
|
|
Possible two unit development , original home was destroyed by fire , pending approvals for rebuild
. Small cottage still standing on lot , beach is across the street and public water and sewer
onsite.
Listing Office: Churchill Properties, Listing Agent: Valerie R. McGillivray
View Map

|
|
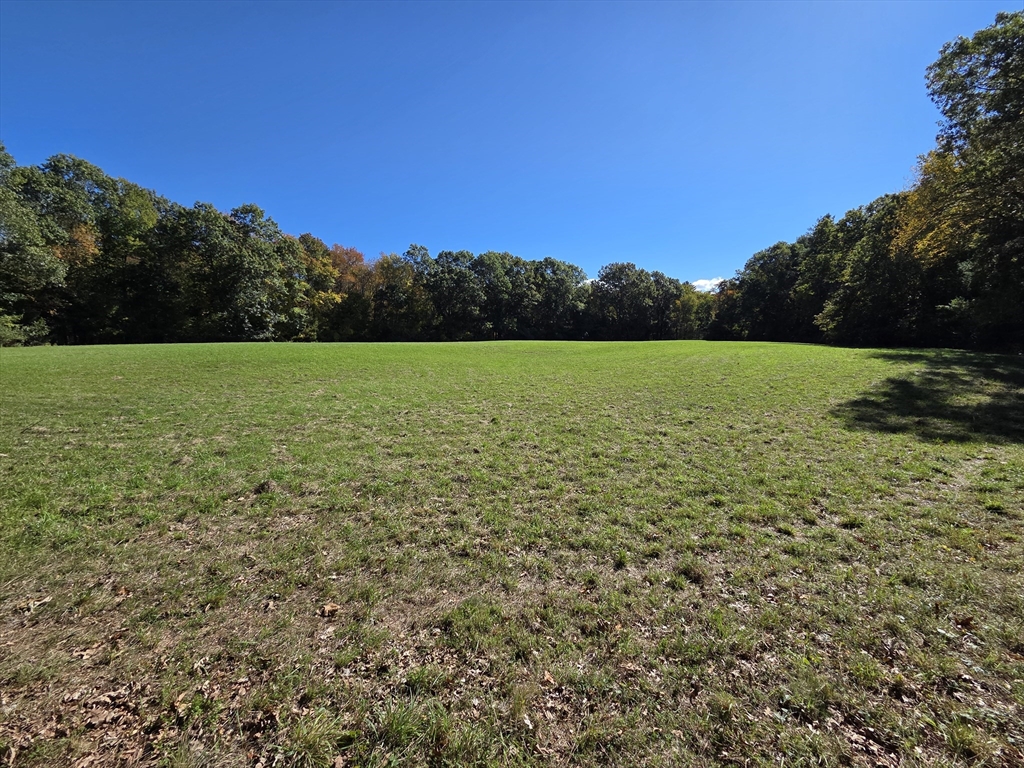
2 photo(s)
|
Boxford, MA 01921
(East Boxford)
|
Under Agreement
List Price
$695,000
MLS #
73441441
- Land
|
| Type |
Residential |
# Lots |
1 |
Lot Size |
8.45A |
| Zoning |
RA |
Water Front |
No |
|
|
Discover this picture-perfect 8.45 acre setting offering the best of both worlds — open, sun-filled
land framed by graceful tree lines for natural beauty and privacy. An approximately 900-1000'
planned driveway leads you well off Lawrence Road, creating a sense of retreat the moment you
arrive. The property has completed perc testing for a septic design; and the seller has submitted
both a Notice of Intent and a driveway permit application to the Town (in process) to get you well
on your way. This is a rare opportunity to create your own sanctuary in a peaceful country setting,
yet remain just minutes to major routes including 95 and 495. For outdoor activities, this
address is just 3 miles from Stiles Pond Beach and has close acess to the Lord Woods Trail located
on Lawrence Road. Build your dream home here and enjoy space, tranquility, and convenience all in
one exceptional property.
Listing Office: Realty One Group Nest, Listing Agent: Neve and Magnifico Group
View Map

|
|
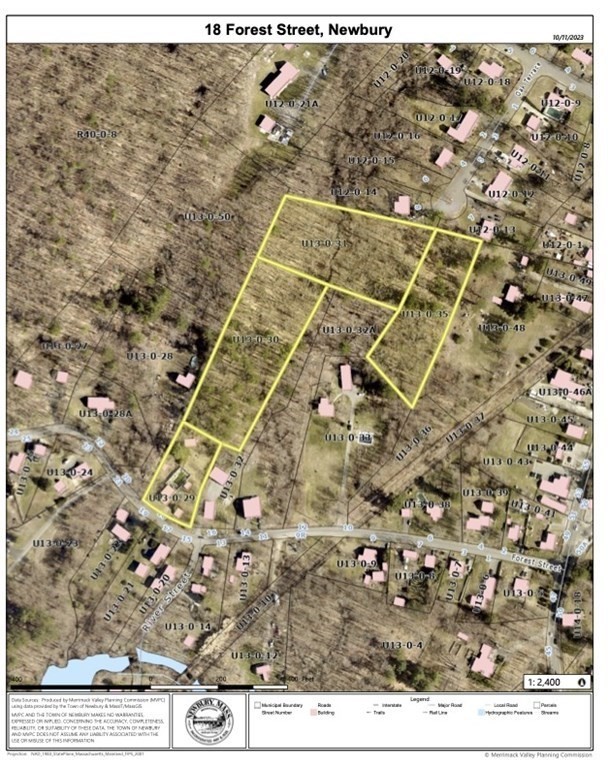
11 photo(s)
|
Newbury, MA 01922
|
Under Agreement
List Price
$750,000
MLS #
73193157
- Land
|
| Type |
Residential |
# Lots |
4 |
Lot Size |
5.35A |
| Zoning |
AR4 |
Water Front |
No |
|
|
Start 2024 with a bang with this rare opportunity to build on over 5 acres in beautiful Newbury!
The four available lots can be joined with the potential to build single family homes or townhouses.
There is a single family home on one of the lots in need of repair. Perc test and concept plans have
been completed. Town approval will be needed. Taxes are estimates based on the 2024 assessed values
of the 4 lots combined. Please do not walk property without the listing agent.
Listing Office: Keller Williams Realty Evolution, Listing Agent: Gina Thibeault
View Map

|
|
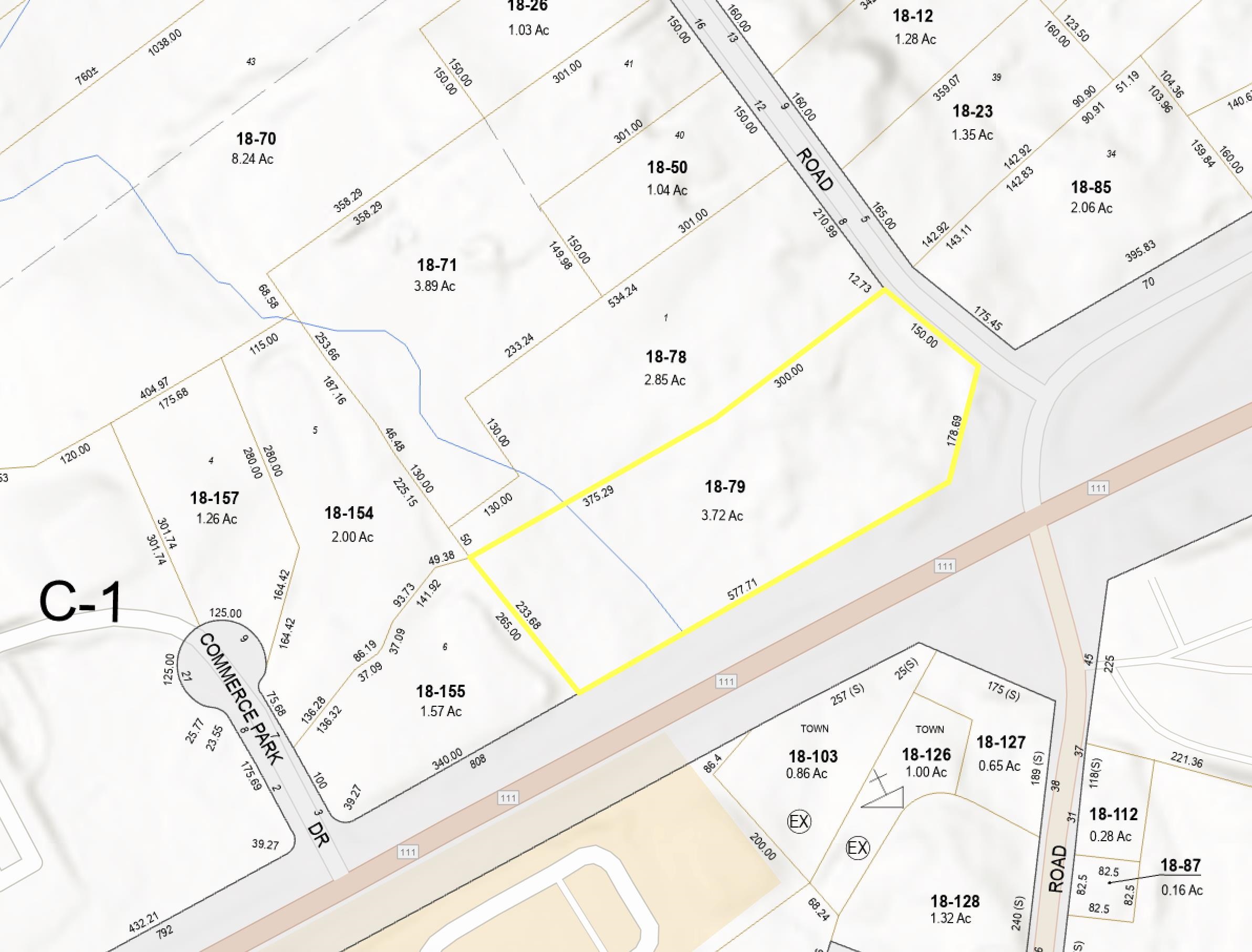
2 photo(s)
|
Hampstead, NH 03841
|
Active
List Price
$1,100,000
MLS #
5066568
- Land
|
| Type |
|
# Lots |
0 |
Lot Size |
3.72A |
| Zoning |
C1 C |
Water Front |
No |
|
|
One of the last viable commercial lots in Hampstead with over 600 feet of frontage on Route 111.
3.73 acre C-1 Commercial/Residential lot. Possible hook up to city water across the street.
Permitted Uses Include: A. Any retail business such as: book, stationery, or news store, drug store,
dry goods or variety store, jewelry store, florist or gift shop, grocery store, hardware store, meat
market, or wearing apparel store, limited to indoor sales. B. Any service establishments such as:
barber shops, beauty shops, custom tailors, shoe repair, self-service, laundry, banks, restaurants,
business and professional offices, limited to indoor sales and service. C. Automotive filling and
service stations. D. Schools, day care and nursery centers and adult care centers. E. Cargo Storage
Containers. Agent interest.
Listing Office: Realty ONE Group NEST, Listing Agent: Shamus Quirk
View Map

|
|
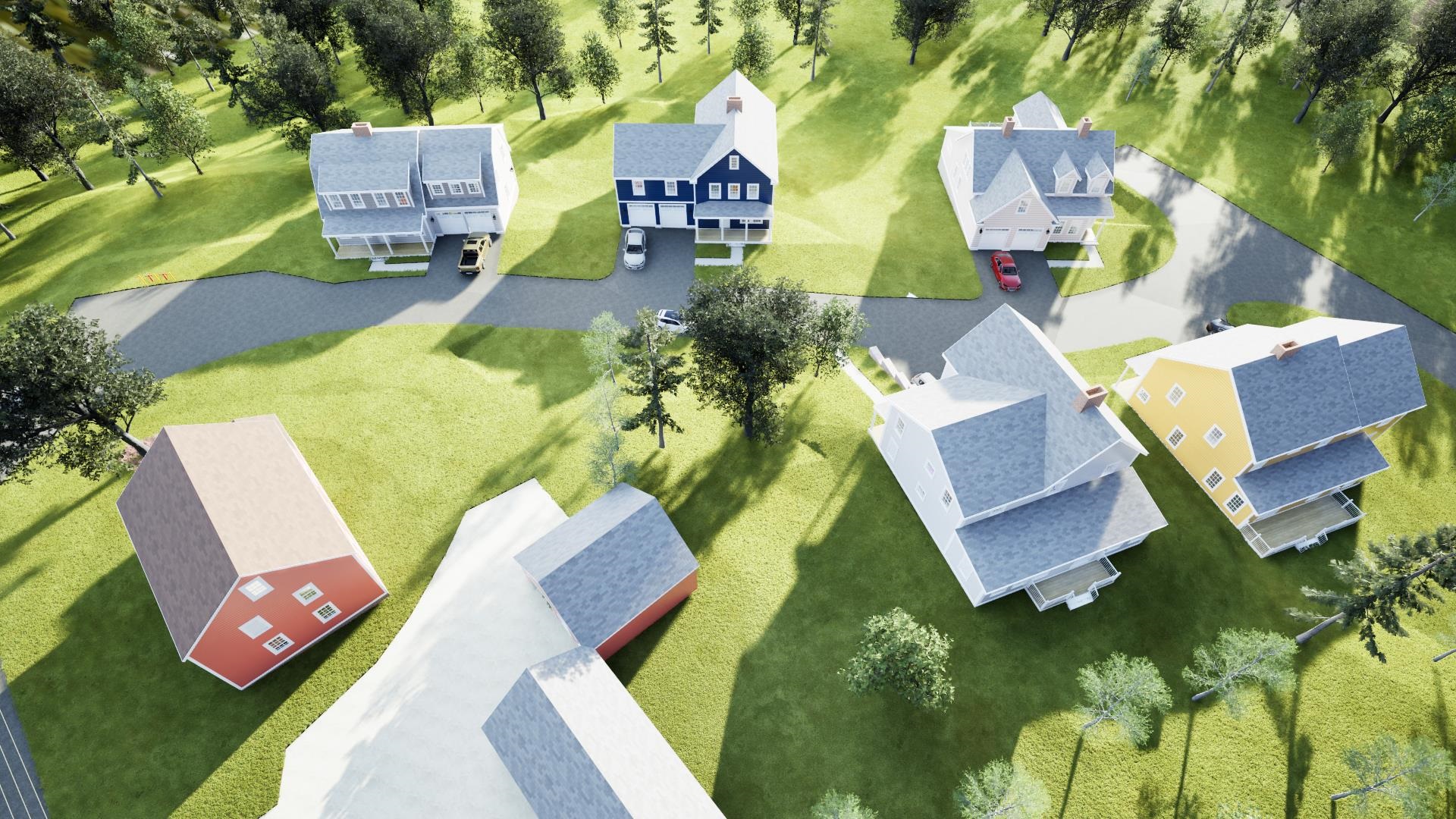
4 photo(s)
|
Stratham, NH 03885
|
Active
List Price
$1,750,000
MLS #
5058013
- Land
|
| Type |
|
# Lots |
0 |
Lot Size |
3.14A |
| Zoning |
LHHD |
Water Front |
No |
|
|
BUILDERS AND DEVELOPERS - Welcome to "Legacy Lane". Here is your chance to build an approved 6 home
detached condo development in the desirable town of Stratham, NH. The existing farm house provides
an opportunity to be tastefully renovated with the opportunity to build (5) new construction 4
bedroom homes behind it on a private road as part of a detached condominium subdivision. Conditional
approvals have been granted by the Town of Stratham and the project is past it's appeal period. To
be fully approved and finalized prior to transfer of the property. Driveway permits are issued,
septic designs are approved, engineering is completed, landscaping plan is completed, condo docs are
being drafted and will be completed and recorded prior to closing making this a truly dig ready
project. Seller is a licensed agent.
Listing Office: Realty ONE Group NEST, Listing Agent: Shamus Quirk
View Map

|
|
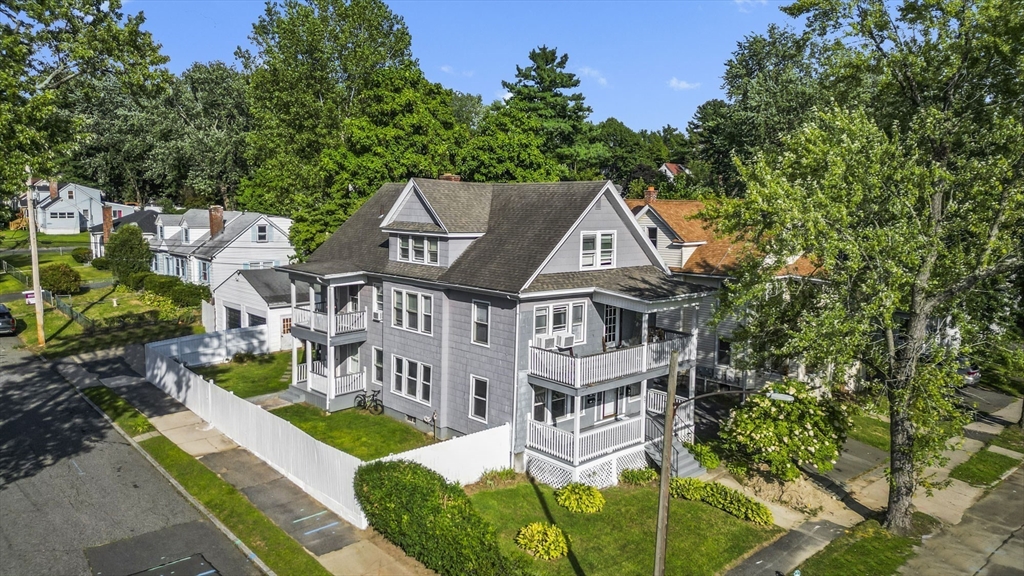
41 photo(s)
|
Springfield, MA 01107-1729
|
Under Agreement
List Price
$484,900
MLS #
73426021
- Multi-Family
|
| # Units |
3 |
Rooms |
14 |
Type |
3 Family |
Garage Spaces |
2 |
GLA |
2,896SF |
| Heat Units |
0 |
Bedrooms |
7 |
Lead Paint |
Unknown |
Parking Spaces |
6 |
Lot Size |
6,599SF |
Welcome to this spacious and impeccably maintained multi-family home, ideally situated on a
sought-after corner lot just minutes from medical centers, schools, parks, highways, public
transportation, and more. Each of the three units boasts a remodeled kitchen and bathroom, while the
second floor enjoys a brand-new back porch and the property is framed by a freshly painted fence.
With the first-floor unit currently vacant, this residence offers a prime opportunity for both
owner-occupants and savvy investors looking to expand their portfolio. Don’t miss your chance to
experience all that this exceptional property has to offer—schedule your viewing today!
Listing Office: Century 21 AllPoints Realty, Listing Agent: Yelfry Torres
View Map

|
|
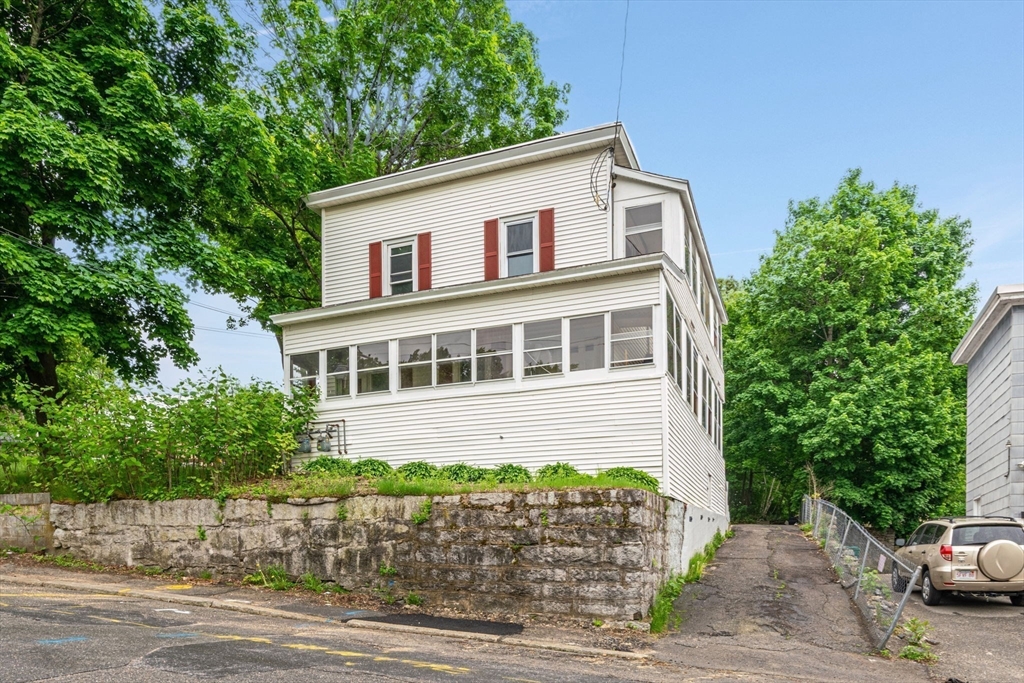
6 photo(s)
|
Fitchburg, MA 01420
(Fitchburg)
|
Active
List Price
$535,000
MLS #
73458662
- Multi-Family
|
| # Units |
2 |
Rooms |
12 |
Type |
2 Family |
Garage Spaces |
0 |
GLA |
1,986SF |
| Heat Units |
0 |
Bedrooms |
6 |
Lead Paint |
Unknown |
Parking Spaces |
6 |
Lot Size |
4,844SF |
Great 2 Family Home in the heart of Fitchburg, perfect for First-time Owner or Investors alike.
Bathrooms and Floors have been totally remodeled. Plumbing and heating system updated. Open-concept
Kitchen, updated cabinetry and Laundry Hookup in each unit. Parking for 6 cars. New rubber roof is
new, and new electric system.Open House this Saturday, December 6th, from 12-2 pm. 2nd Unit is
Occupied. First floor show only at open house.
Listing Office: Realty ONE Group Nest, Listing Agent: Juan Concepcion
View Map

|
|
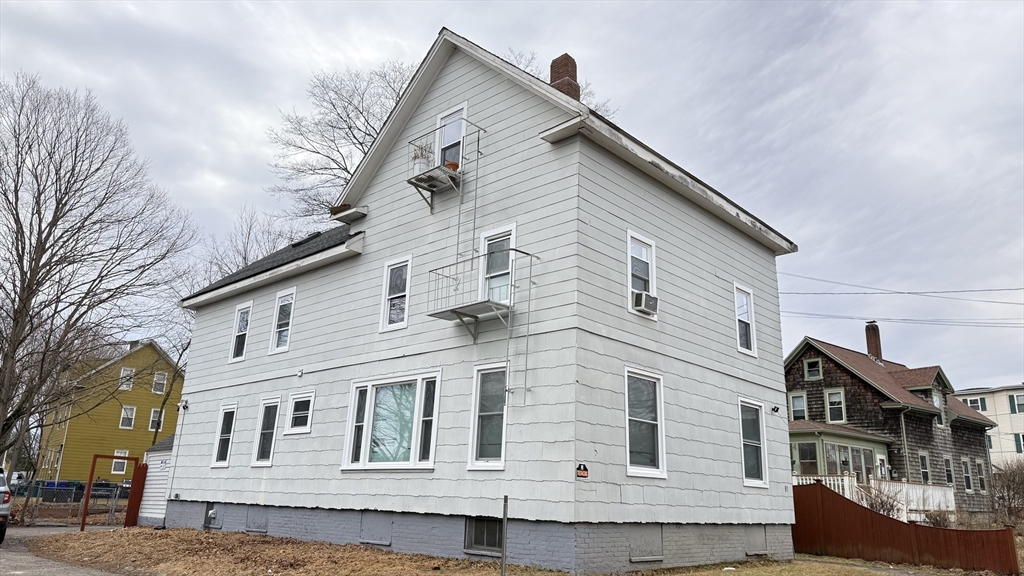
26 photo(s)
|
Attleboro, MA 02703
|
Active
List Price
$595,900
MLS #
73468827
- Multi-Family
|
| # Units |
2 |
Rooms |
10 |
Type |
2 Family |
Garage Spaces |
0 |
GLA |
1,968SF |
| Heat Units |
0 |
Bedrooms |
6 |
Lead Paint |
Unknown |
Parking Spaces |
6 |
Lot Size |
10,000SF |
This property is an ideal investment opportunity, conveniently located near downtown and within
walking distance to schools and shopping areas. The rental income can help cover your mortgage. This
clean, move-in-ready home features three bedrooms in each unit, along with an attic with potential
for expansion. Additionally, the property includes a full walkout basement, a walk-up attic,
off-street parking, and a good-sized fenced yard for outdoor enjoyment. It's a must-see to truly
appreciate its value, especially with updates like new windows, newer appliances, updated
first-floor bathrooms and kitchens, and new electrical panels.
Listing Office: Realty ONE Group Nest, Listing Agent: Raul Ortega
View Map

|
|
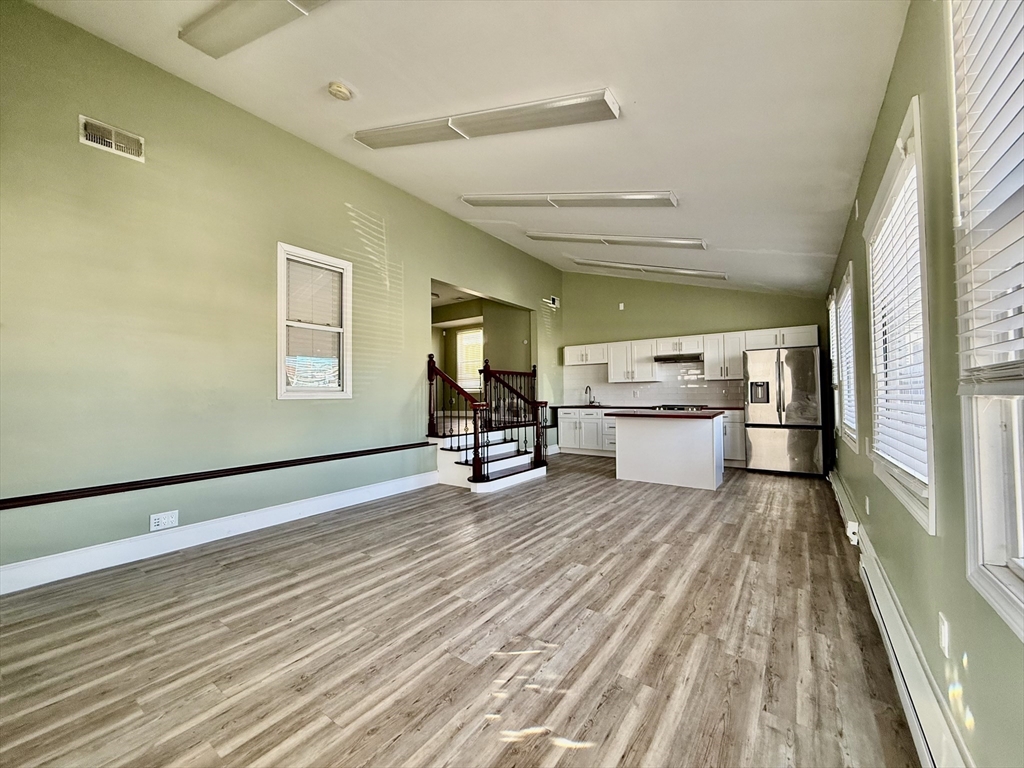
8 photo(s)
|
Fall River, MA 02721
|
Active
List Price
$649,900
MLS #
73474644
- Multi-Family
|
| # Units |
2 |
Rooms |
10 |
Type |
2 Family |
Garage Spaces |
0 |
GLA |
1,688SF |
| Heat Units |
0 |
Bedrooms |
6 |
Lead Paint |
Unknown |
Parking Spaces |
5 |
Lot Size |
5,798SF |
Located at 545 Brayton Ave, Fall River, MA, this multi-family residence in Bristol County presents a
unique opportunity to own a property with enduring character. Constructed in 1930, this residence
offers a canvas for creating a distinctive living space. Inside, the residence features a total of
six bedrooms and two full bathrooms, providing ample private areas for residents. With 1688 square
feet of living area spread across two stories, the layout offers a comfortable arrangement for a
variety of living situations. Basement partially finished with new water tank. This 1930s
multi-family residence holds the key to crafting a vibrant living space in the heart of Fall
River.
Listing Office: Realty One Group Nest, Listing Agent: Olivares Molina TEAM
View Map

|
|
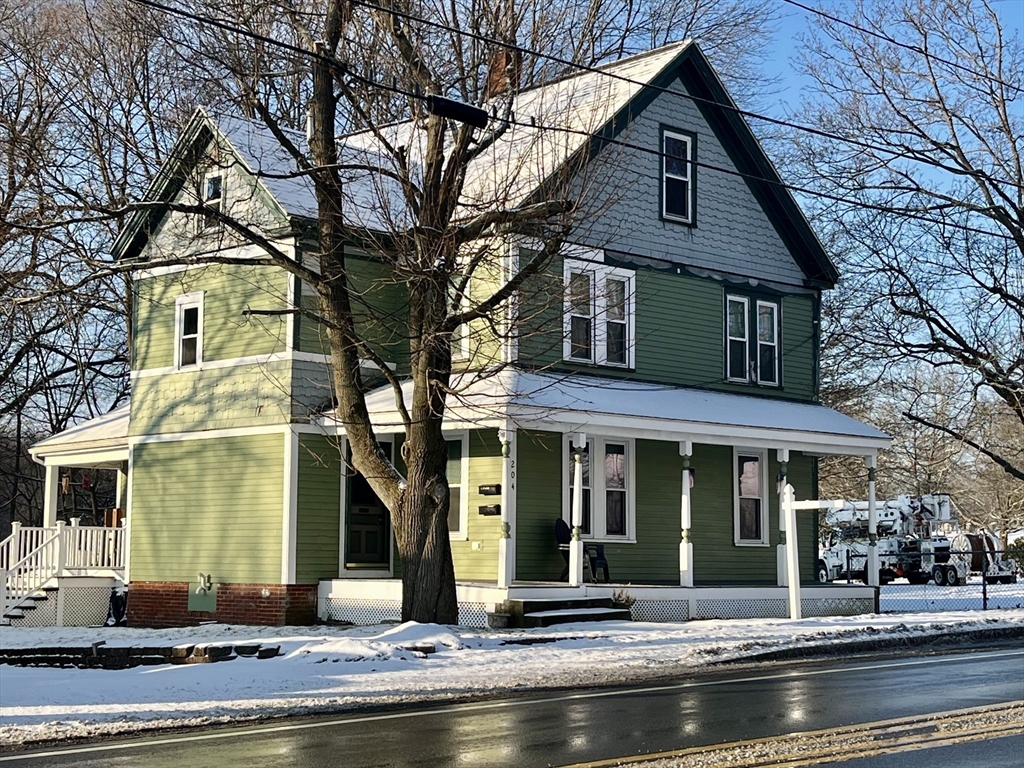
30 photo(s)
|
Amesbury, MA 01913
|
Under Agreement
List Price
$650,000
MLS #
73469152
- Multi-Family
|
| # Units |
2 |
Rooms |
9 |
Type |
2 Family |
Garage Spaces |
0 |
GLA |
2,082SF |
| Heat Units |
0 |
Bedrooms |
3 |
Lead Paint |
Unknown |
Parking Spaces |
10 |
Lot Size |
12,730SF |
Hard-to-find two-family in vibrant downtown Amesbury. A true commuter’s dream with easy access to
Routes 95 & 495, plus just steps to walking trails, shops, and popular downtown restaurants. Each
unit offers separate private entrances, in-unit laundry, and central air conditioning—a rare
combination in this location.The first-floor unit features two bedrooms with a flexible layout that
can easily convert to three. The second-floor unit is an extra-large one-bedroom with exclusive
third-floor access, presenting excellent potential to expand into additional living space, office,
or bonus room.Ideal for owner-occupants or investors seeking strong rental appeal in a walkable,
high-demand neighborhood. Opportunity, flexibility, and location—this Amesbury two-family checks all
the boxes.Showings start at Open House tomorrow, January 17, from 11:30-1:00.
Listing Office: Realty One Group Nest, Listing Agent: Philip Bowler
View Map

|
|
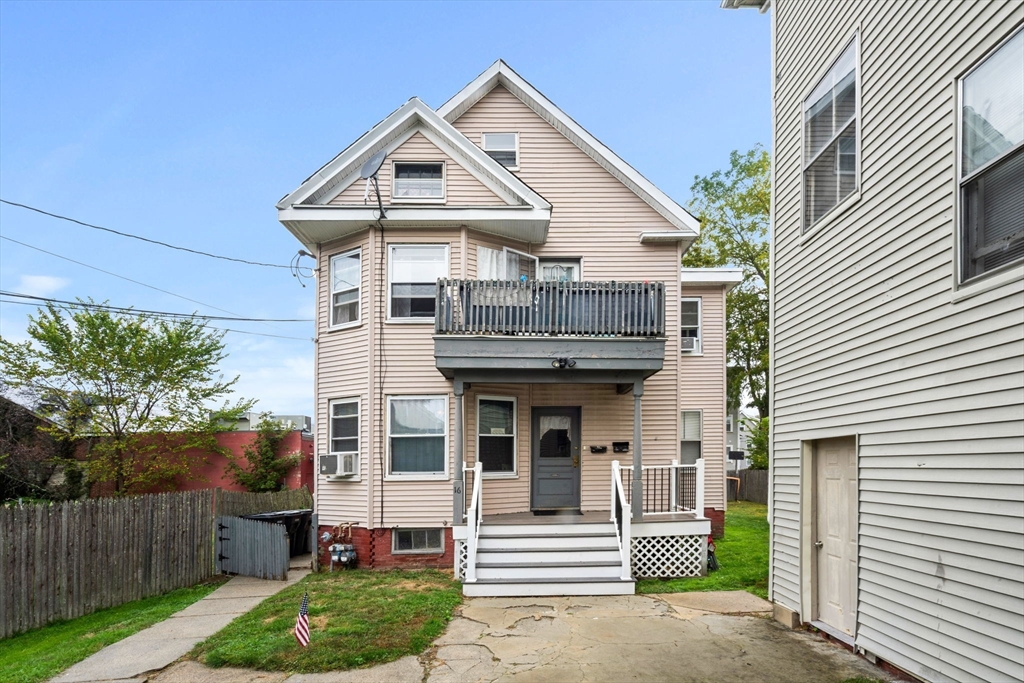
22 photo(s)
|
Haverhill, MA 01830
|
Under Agreement
List Price
$675,000
MLS #
73435869
- Multi-Family
|
| # Units |
2 |
Rooms |
13 |
Type |
2 Family |
Garage Spaces |
0 |
GLA |
2,468SF |
| Heat Units |
0 |
Bedrooms |
8 |
Lead Paint |
Unknown |
Parking Spaces |
0 |
Lot Size |
3,223SF |
Welcome to 16 Fountain Street, a spacious and well-maintained two-family home located in a highly
convenient area of Haverhill, perfect for attracting and retaining quality tenants. This versatile
property features a 3-bedroom unit and a rare 5-bedroom unit, offering flexible living space that
can accommodate larger households or generate strong rental income. The building is equipped with
laundry hookups and a small private backyard for tenants to use. Situated near public
transportation, schools, shops, and restaurants, this location makes everyday living easy and
appealing for renters. With current rents well below market value, there is immediate potential for
increased cash flow and long-term appreciation. Whether you're an investor looking to grow your
portfolio or a savvy buyer planning to live in one unit while renting the other, this is an
excellent opportunity in a strong and growing rental market.
Listing Office: J. Borstell Real Estate, Inc., Listing Agent: Isaiah Rivera
View Map

|
|
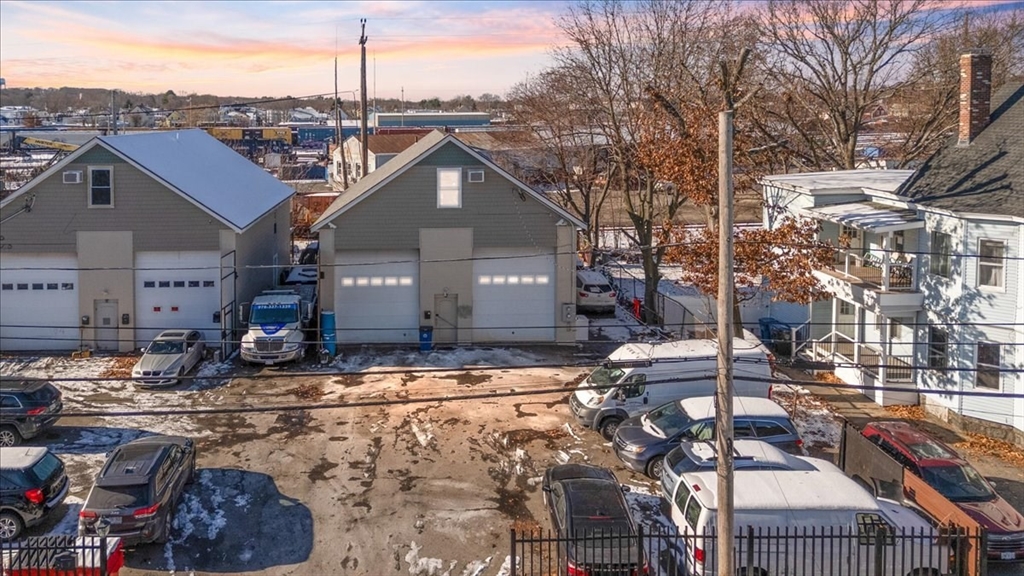
38 photo(s)
|
Lawrence, MA 01843-2219
|
Active
List Price
$699,900
MLS #
73461451
- Multi-Family
|
| # Units |
2 |
Rooms |
12 |
Type |
2 Family |
Garage Spaces |
2 |
GLA |
3,208SF |
| Heat Units |
0 |
Bedrooms |
5 |
Lead Paint |
None |
Parking Spaces |
12 |
Lot Size |
6,646SF |
Attention 203(k) buyer — a savvy homebuyer or owner-occupant ready to take advantage of an
affordable down payment (3.5% down) and convert this promising property into a beautiful two-family
home. Located at 31 Garfield Street, recently subdivided from the original dual-building parcel
(formerly Buildings 31 & 33). Built in 2010 and well maintained, the structure is in very good
shape, and strong “bones.” Zoning Board approval already secured for redevelopment into a two-family
dwelling — plus a spacious garage with potential for expansion. Imagine two residential units plus a
large garage suitable for a home-shop or protected tandem parking for two cars. Off-street parking
is abundant. For contractors, owner-occupants, or those looking to add value, this is a rare
opportunity. With the right vision and a 203(k) rehab loan to bundle purchase + renovation — this
unit offers remarkable upside. Reach out to schedule a walkthrough and explore the possibilities for
this value add gem.
Listing Office: Realty ONE Group Nest, Listing Agent: Jose Frias
View Map

|
|
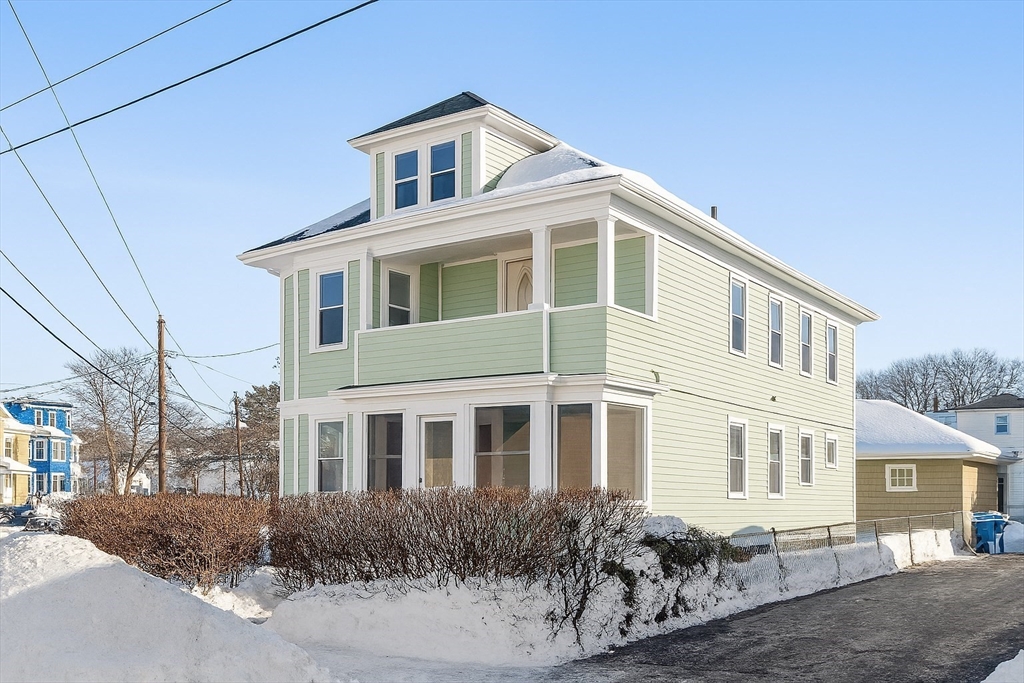
33 photo(s)
|
Lawrence, MA 01841
|
Under Agreement
List Price
$729,900
MLS #
73474257
- Multi-Family
|
| # Units |
2 |
Rooms |
10 |
Type |
2 Family |
Garage Spaces |
2 |
GLA |
2,244SF |
| Heat Units |
0 |
Bedrooms |
4 |
Lead Paint |
Unknown |
Parking Spaces |
7 |
Lot Size |
7,015SF |
Location, location—attention buyers! Attractive two-family home located on desirable Prospect Hill
featuring a total of 10 rooms, 4 bedrooms, and 2 full baths. Each unit offers a large eat-in kitchen
with refrigerator and stove, new carpeting, and a bright living room/dining room combo. Additional
highlights include a bonus space, a 2-car garage, and ample off-street parking. Plus, there’s a huge
unfinished third floor with excellent potential for a third unit or additional storage. A great
opportunity in a prime location!
Listing Office: RE/MAX Partners, Listing Agent: Paul Annaloro
View Map

|
|
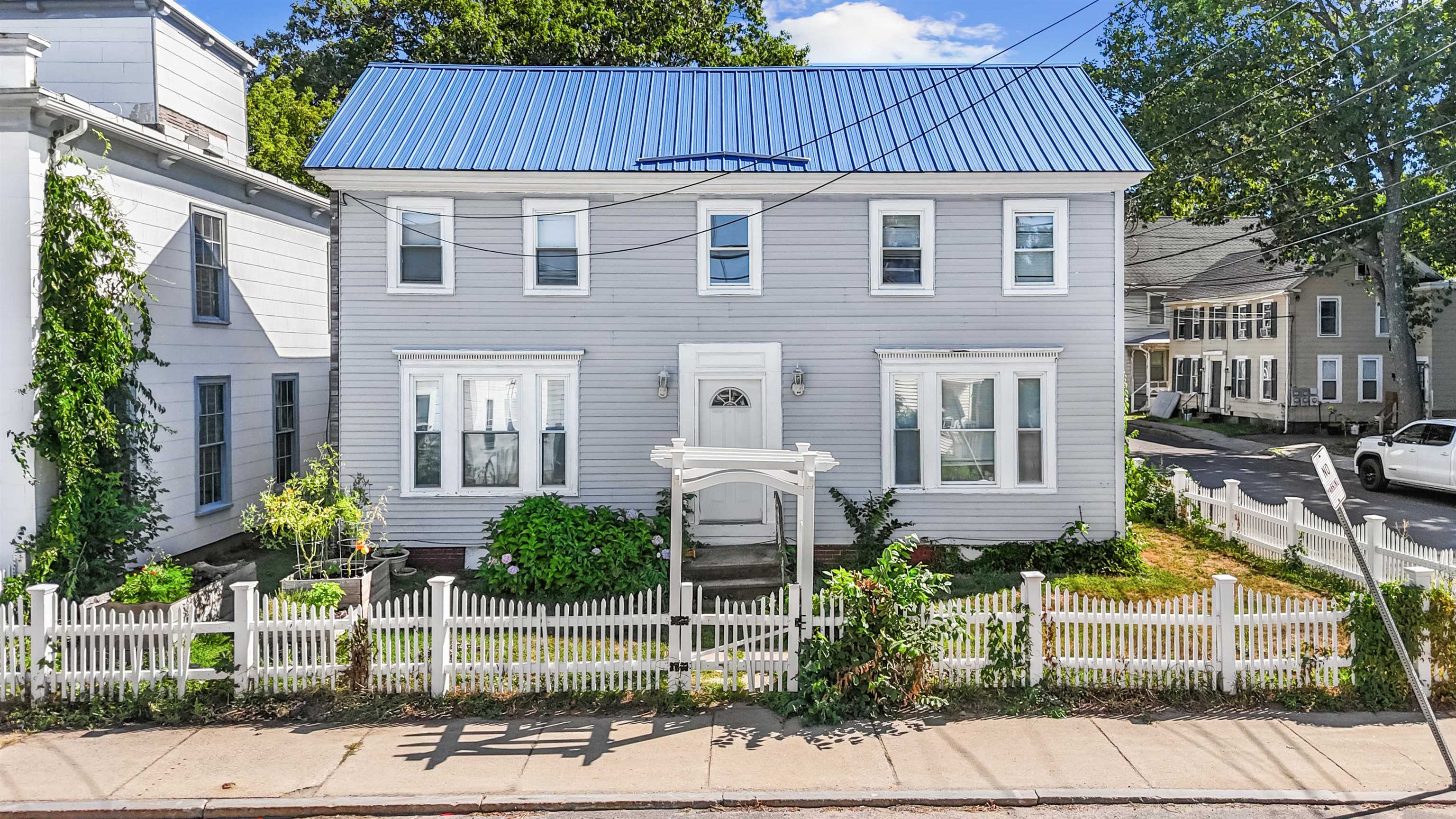
45 photo(s)
|
Dover, NH 03820
|
Active
List Price
$750,000
MLS #
5059557
- Multi-Family
|
| # Units |
3 |
Rooms |
0 |
Type |
3 Family |
Garage Spaces |
0 |
GLA |
2,797SF |
| Heat Units |
0 |
Bedrooms |
0 |
Lead Paint |
|
Parking Spaces |
0 |
Lot Size |
3,920SF |
Well maintained 3-unit multifamily in the heart of downtown Dover, NH, ideal for investors looking
for steady cash flow and long-term upside. This property offers flexibility, strong rental demand,
and walkability to everything downtown has to offer. Recent updates include a new second egress &
mudroom for Unit 7A, upgraded structural basement supports, new fire-rated doors upstairs, a shed
added for storage and gutters in rear for water control. Whether you're expanding your portfolio or
looking to owner occupy a multifamily in one of NH's fastest-growing communities, this property is a
must-see. With improvements already in place and value-add potential through rent increases, this is
a smart buy in a competitive market. Call to setup private showings.
Listing Office: Realty ONE Group NEST, Listing Agent: Tyler Haugh
View Map

|
|
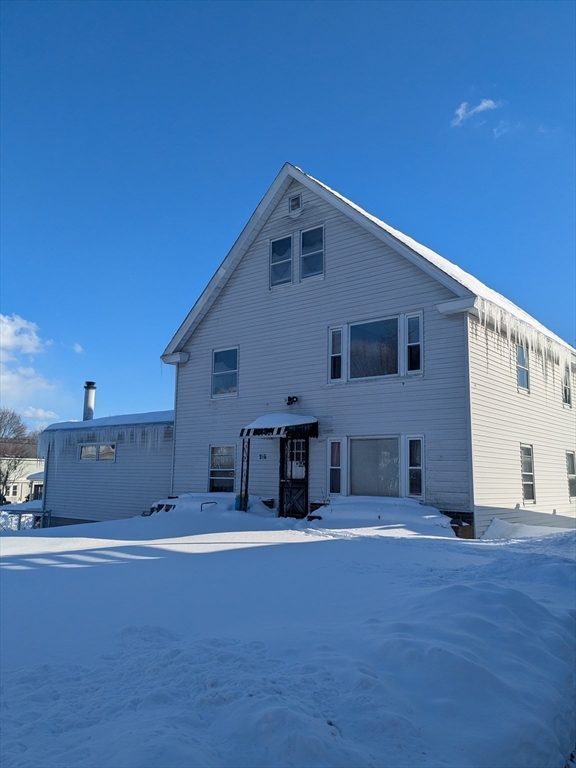
36 photo(s)
|
Methuen, MA 01844
(West Methuen)
|
Under Agreement
List Price
$750,000
MLS #
73472970
- Multi-Family
|
| # Units |
2 |
Rooms |
10 |
Type |
2 Family |
Garage Spaces |
2 |
GLA |
2,466SF |
| Heat Units |
0 |
Bedrooms |
4 |
Lead Paint |
Certified Treated |
Parking Spaces |
8 |
Lot Size |
23,688SF |
Location, location, location! 2 unit home located 5 minutes from the route 93 in WEST Methuen on a
corner lot with half an acre! This is a unique property, perfect for the owner occupied buyer with
plenty of parking, an enclosed patio overlooking a beautiful inground pool and a 5 minute walk to
the Marsh Grammar School. First floor (currently leased) with 2 bedrooms, kitchen, dining room and
24x24 living room (w/fireplace) overlooking the pool. Second unit is vacant and on 2nd and 3rd
floors with 2-3 bedrooms, kitchen, and a living room. Both units have lead compliance certificates!
Other important things to note: 2021: new furnace and liner/filter for the pool, 2011: 50 year
shingles and there's potential space for an ADU (buyer to do due diligence).
Listing Office: Keller Williams Gateway Realty, Listing Agent: Deborah Kruzel
View Map

|
|
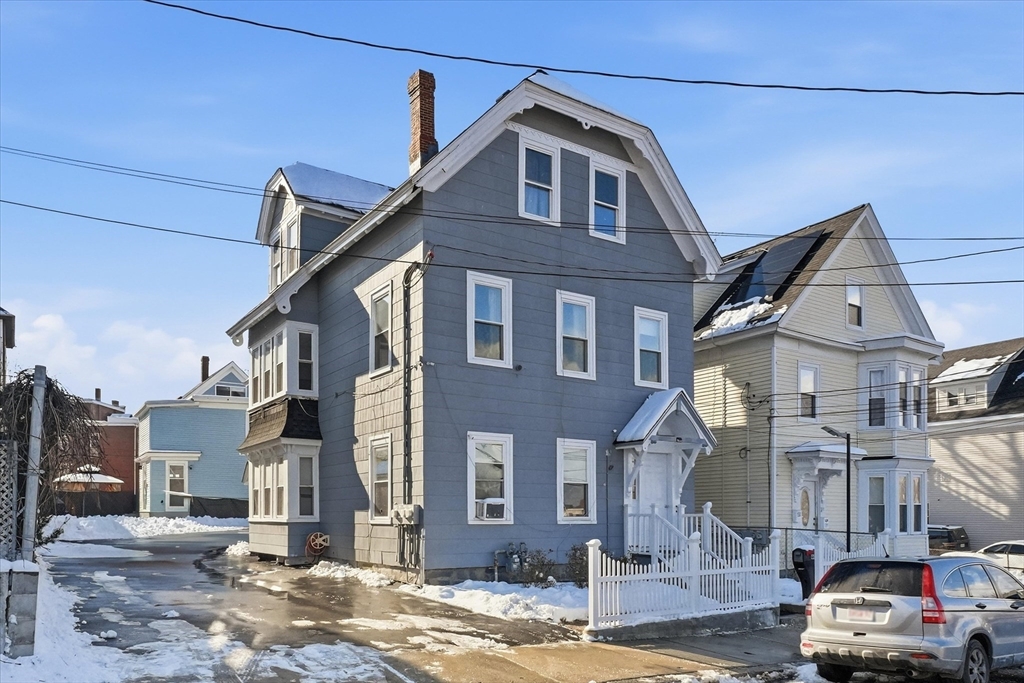
29 photo(s)
|
Lawrence, MA 01841-3535
|
Under Agreement
List Price
$780,000
MLS #
73471280
- Multi-Family
|
| # Units |
2 |
Rooms |
16 |
Type |
2 Family |
Garage Spaces |
0 |
GLA |
2,688SF |
| Heat Units |
0 |
Bedrooms |
10 |
Lead Paint |
Unknown |
Parking Spaces |
8 |
Lot Size |
4,050SF |
Offers deadline today at 5:00pm!!!! Ideal Owner-Occupied or Investor Opportunity! Spacious
two-family home offering 2,688 sq ft with 10 bedrooms and 3 full baths—perfect for extended family
or offsetting your mortgage with rental income. Features include a large unit spanning two levels,
separate gas heat, multiple zones, hardwood and tile floors, finished attic, full basement with
exterior access, 5 months old roof and 8 off-street parking spaces. Conveniently located near public
transportation and shopping. Property is in a flood zone; elevation certificate available and
current owner does not carry flood insurance.
Listing Office: Realty One Group Nest, Listing Agent: Olivares Molina TEAM
View Map

|
|
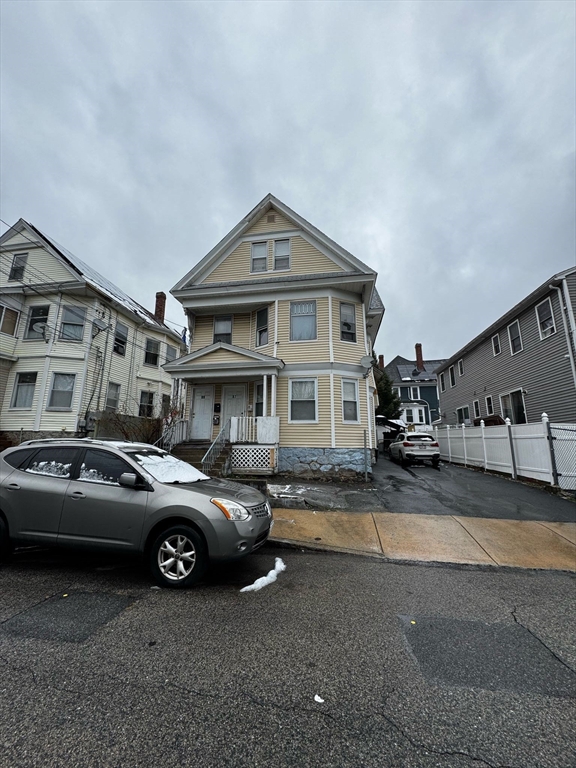
7 photo(s)
|
Lawrence, MA 01841
|
Under Agreement
List Price
$849,995
MLS #
73364795
- Multi-Family
|
| # Units |
3 |
Rooms |
14 |
Type |
3 Family |
Garage Spaces |
0 |
GLA |
3,048SF |
| Heat Units |
0 |
Bedrooms |
8 |
Lead Paint |
Unknown |
Parking Spaces |
5 |
Lot Size |
3,066SF |
Just Listed! 87-89 Trenton St, Lawrence, MA 01841Don’t miss this incredible opportunity to own a
spacious 3-family home in the heart of Lawrence! Perfect for investors or owner-occupants, this
property features three generously sized units—each offering 3 bedrooms, 1 full bath, and separate
utilities for convenience and efficiency.Boasting strong rental income potential, this property is
ideal for generating cash flow or living in one unit while tenants help pay the mortgage.Potential
for new water heaters are available with a program. Please ask listing agent for more information!
Enjoy a fenced-in yard, off-street parking, and a location that’s close to schools, parks, shops,
public transportation, and major highways—making it easy to commute or get around the city.Whether
you're looking to expand your investment portfolio or settle into a multi-family home, 87-89 Trenton
St is a must-see!Open House Sat 5/3 12pm-2pm Sun 5/4 12pm-2pm
Listing Office: Century 21 North East, Listing Agent: Fermin Group
View Map

|
|
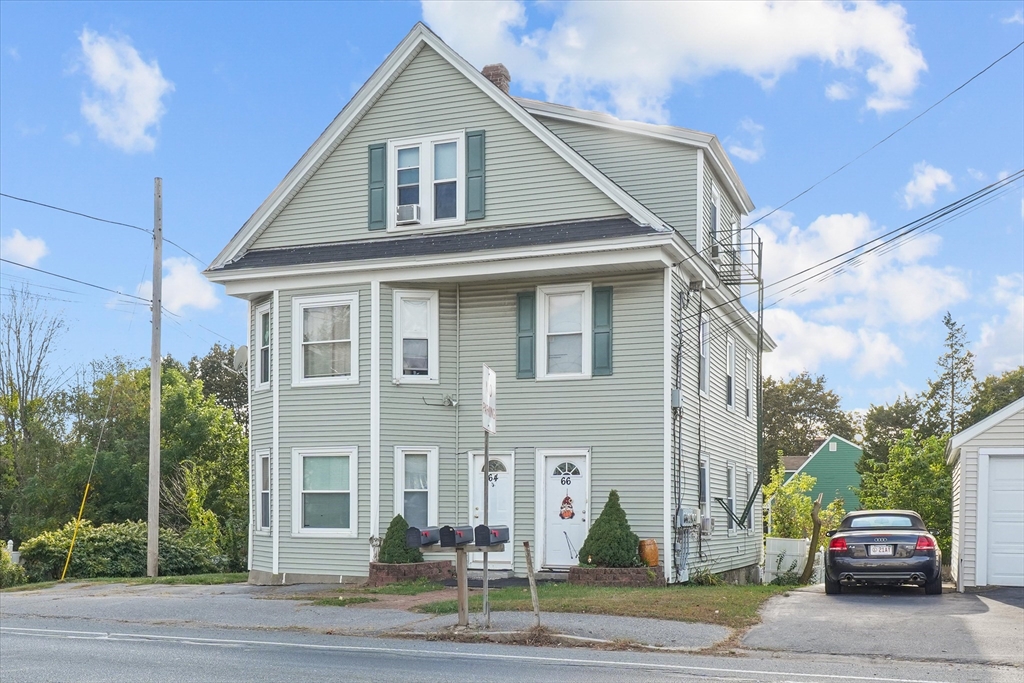
23 photo(s)

|
Methuen, MA 01844-3246
|
Under Agreement
List Price
$859,900
MLS #
73442068
- Multi-Family
|
| # Units |
3 |
Rooms |
15 |
Type |
3 Family |
Garage Spaces |
0 |
GLA |
3,898SF |
| Heat Units |
0 |
Bedrooms |
6 |
Lead Paint |
Unknown |
Parking Spaces |
6 |
Lot Size |
4,269SF |
Fantastic opportunity awaits with this 3-unit property! This home offers a first floor unit spanning
the two levels, featuring a spacious living and dining room area with direct access to a bonus
lower-level family room, significantly expanding the living space. Outside, enjoy a usable backyard
perfect for relaxation and gardening and a shed for storage. Bonus lower level are fit for your
imagination with its own access to the backyard area. With ample off-street parking in two sperate
areas of the home for all to enjoy this property is ideal for both investors and owner-occupants
looking for supplemental rental income. Located with great proximity commuters will appreciate great
access to both Interstate 495 & 93. Shopping and entertainment are just minutes away, with The Loop
shopping & entertainment plaza and the highly sought-after Tuscan Village in Salem, NH, nearby.
Don't miss this ONE today! Several Photos of the first and second floor are prior to tenant
occupancy.
Listing Office: Realty One Group Nest, Listing Agent: Olivares Molina TEAM
View Map

|
|
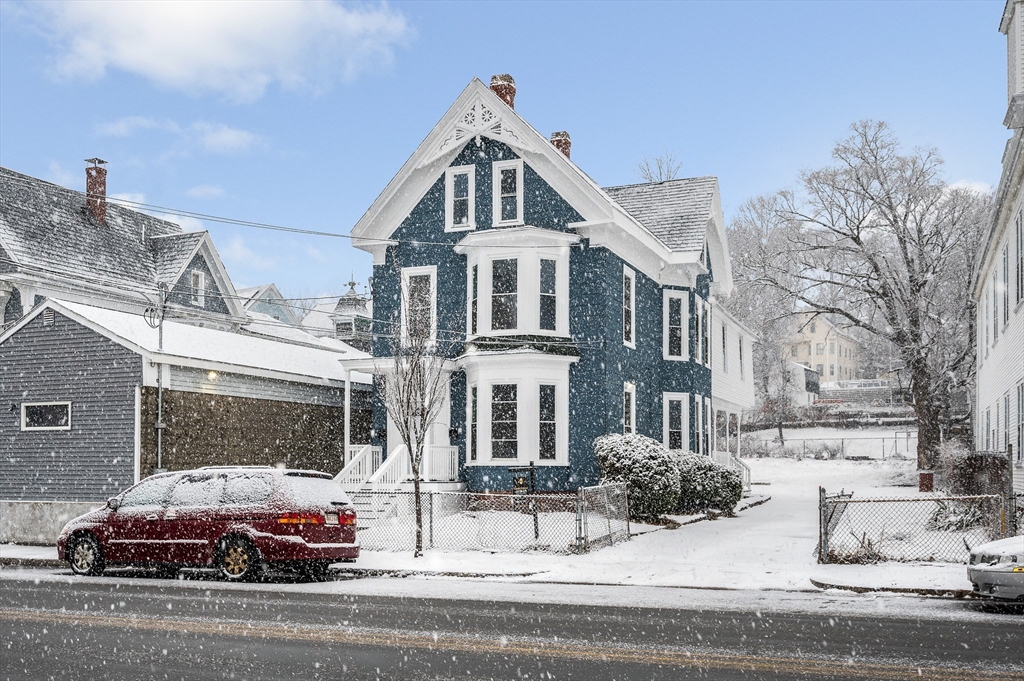
42 photo(s)
|
Haverhill, MA 01832
|
Under Agreement
List Price
$859,900
MLS #
73470010
- Multi-Family
|
| # Units |
2 |
Rooms |
14 |
Type |
2 Family |
Garage Spaces |
0 |
GLA |
2,613SF |
| Heat Units |
0 |
Bedrooms |
8 |
Lead Paint |
Unknown |
Parking Spaces |
8 |
Lot Size |
9,514SF |
MULTIIPLE OFFERS, HIGHER AND BEST BY SUNDAY 25 AT 11 AM., Welcome to this beautifully completely
remodeled 2 family home!! Ready to move in, this is a prime location conveniently located ,
offering 2 large apartments, 3 bedrooms on first floor, & 5 bedrooms & 2 bathrooms on second
floors, all new windows and doors, 2 new heating systems , completed 3 new electrical systems,
2 new water heater tanks, all new plumbing systems, updated kitchen with granite counter tops and
stainless-steel appliances (Refrigerators, stoves and microwaves), completely remodeled 3 full
bathrooms, Completed interior & exterior fresh painted , beautiful refinishing hardwood floors and
more to show. A lot of parking. Enjoy a spacious yard, this home will not disappoint.!!
Listing Office: Realty ONE Group Nest, Listing Agent: Reynaldo Rodriguez
View Map

|
|
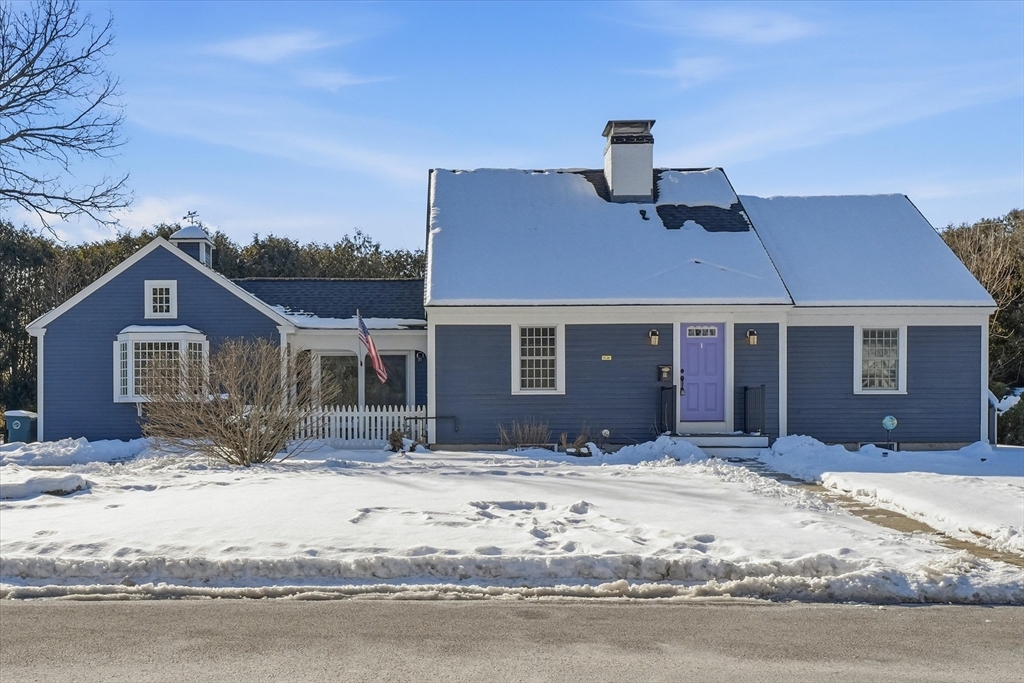
42 photo(s)

|
North Andover, MA 01845
|
Under Agreement
List Price
$875,000
MLS #
73472227
- Multi-Family
|
| # Units |
2 |
Rooms |
10 |
Type |
2 Family |
Garage Spaces |
0 |
GLA |
2,505SF |
| Heat Units |
0 |
Bedrooms |
4 |
Lead Paint |
None |
Parking Spaces |
5 |
Lot Size |
11,099SF |
Welcome to 11 West Bradstreet in North Andover's Library area! This beautifully remodeled home has
been updated over the last seven years for modern comfort. The first unit features 3 spacious
bedrooms, 2 full baths and a sunny eat-in kitchen with granite and newer appliances. Adjacent,
you'll find a living room, a dining room and bonus room with a slider that leads to your private
back yard. The second floor includes another eat-in kitchen, living room with fireplace, full bath
w/laundry, a bedroom with a slider to a private deck ideal for morning coffee. Equipped with newer
systems and central air, the home ensures year-round comfort. Gorgeous hardwood floors, built-ins
and cozy fireplaces add charm to each floor. In-unit laundry offers convenience. Enjoy picturesque
views of Patriots Park, with close proximity to schools, commuting routes, the Youth Center, Senior
Center, restaurants and more. This property offers endless possibilities for multi-generational
living or rental income.
Listing Office: Foundation Brokerage Group, Listing Agent: The Nancy Dowling Team
View Map

|
|
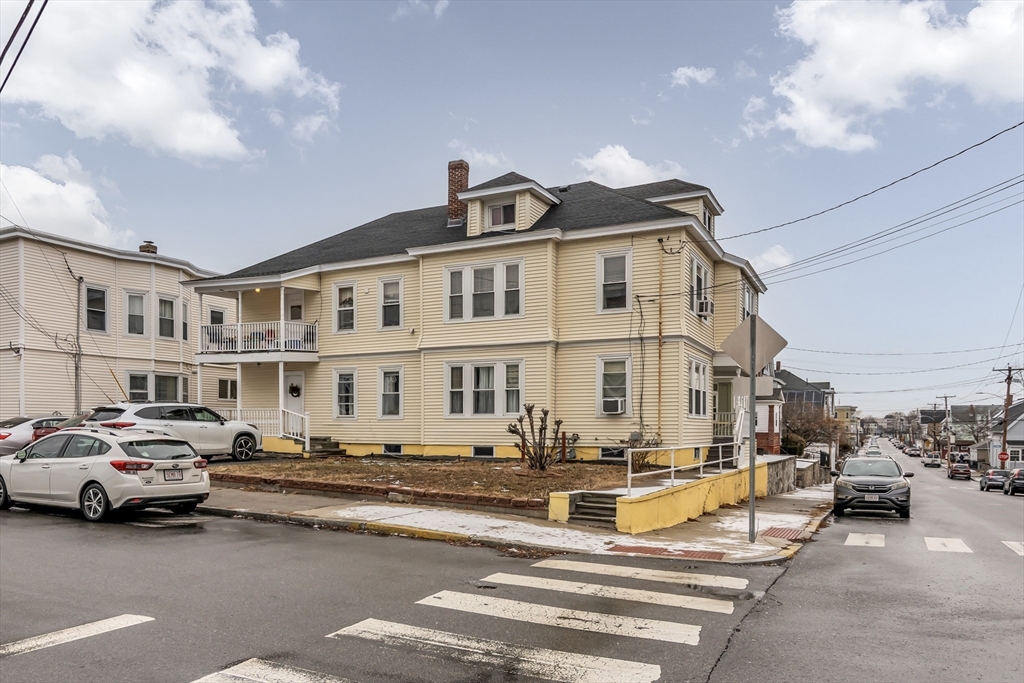
42 photo(s)
|
Lawrence, MA 01843-2707
|
Under Agreement
List Price
$879,900
MLS #
73471810
- Multi-Family
|
| # Units |
2 |
Rooms |
14 |
Type |
2 Family |
Garage Spaces |
0 |
GLA |
2,706SF |
| Heat Units |
0 |
Bedrooms |
6 |
Lead Paint |
Unknown |
Parking Spaces |
4 |
Lot Size |
3,245SF |
Well-maintained two-family home offering 10 rooms, 7 bedrooms, and 3 bathrooms. Unit 1 features 3
bedrooms and 1 bath on one level. Unit 2 offers 4 bedrooms and 2 baths on two levels. Full basement,
natural gas heat, city water/sewer, vinyl siding, and paved driveway with 4 off-street parking
spaces. Convenient location close to public transportation and shopping. Ideal for owner-occupants
or investors. Offers due Feb 4th, 2025 by 6:00 pm
Listing Office: Realty ONE Group Nest, Listing Agent: Kennia Mejia
View Map

|
|
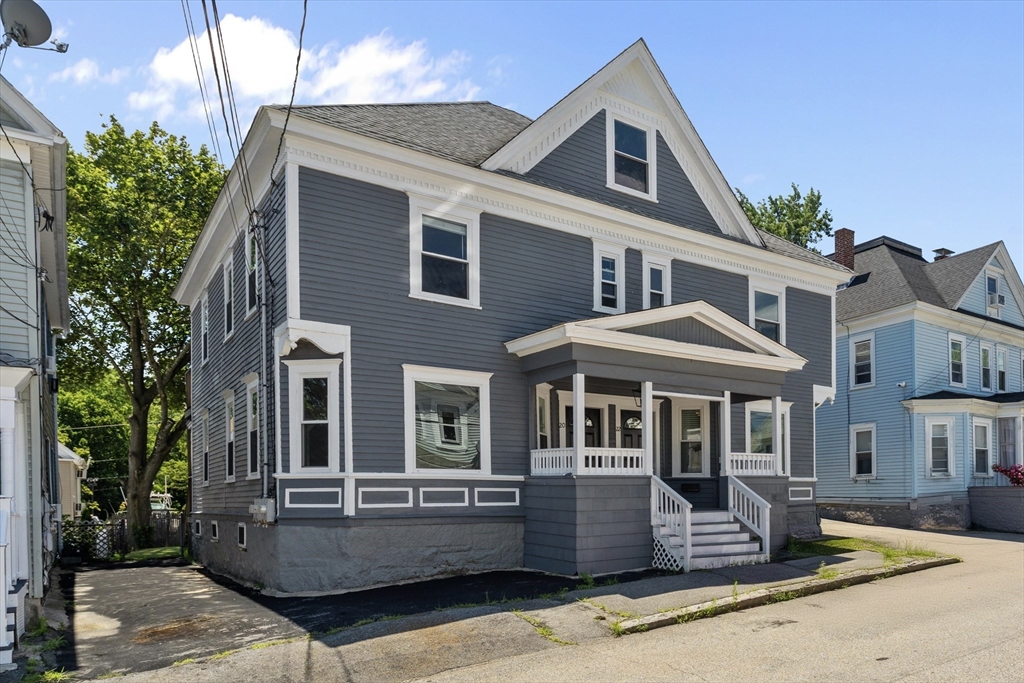
42 photo(s)

|
Methuen, MA 01844-7002
|
Under Agreement
List Price
$899,000
MLS #
73407586
- Multi-Family
|
| # Units |
3 |
Rooms |
12 |
Type |
3 Family |
Garage Spaces |
0 |
GLA |
2,916SF |
| Heat Units |
0 |
Bedrooms |
5 |
Lead Paint |
Unknown |
Parking Spaces |
2 |
Lot Size |
4,500SF |
Live Smart, Earn Smart! Fully Renovated Multi-Unit Opportunity! Beautifully renovated 3 unit home
offers the ideal blend of modern comfort and investment potential. Perfect for an owner-occupant or
savvy investor, the property includes a spacious 3-bedroom bi-level unit alongside two stylish
1-bedroom apartments, all move-in ready with thoughtful updates throughout. Each unit features
modern finishes including stone countertops, sleek new appliances, and updated kitchens and baths.
The 3-bedroom unit showcases a formal living room, a dining room with generous living space across
two floors. You will love the backyard as you step outside to enjoy a carefree yard with a new stone
patio perfect for relaxing or entertaining, a true oasis! Whether you’re looking to live in one unit
and rent the others, or lease all three, this property delivers long-term flexibility and strong
income potential. A turnkey gem with the opportunity to build equity while living comfortably! This
is the ONE!
Listing Office: Realty One Group Nest, Listing Agent: Olivares Molina TEAM
View Map

|
|
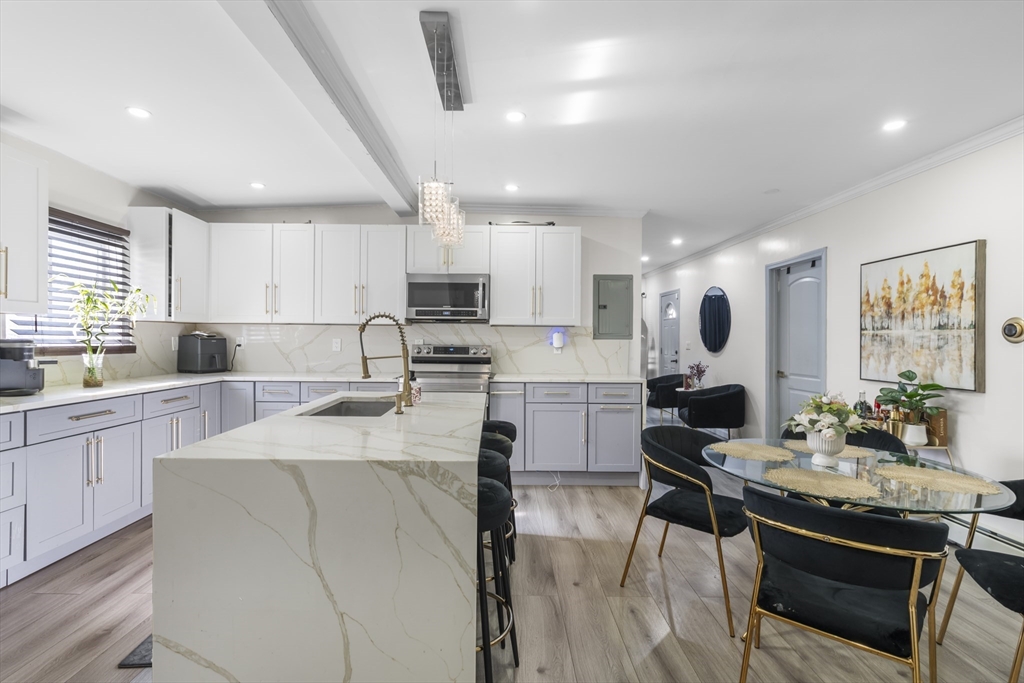
37 photo(s)
|
Methuen, MA 01844
|
Contingent
List Price
$919,900
MLS #
73475580
- Multi-Family
|
| # Units |
2 |
Rooms |
14 |
Type |
2 Family |
Garage Spaces |
0 |
GLA |
2,732SF |
| Heat Units |
0 |
Bedrooms |
6 |
Lead Paint |
Unknown |
Parking Spaces |
8 |
Lot Size |
24,677SF |
Offers due Monday at 5pm! Please allow 24 hours for response! Fully renovated two-family home in
Methuen, rebuilt down to the studs in the last five years w/ no detail overlooked. Updates include
new kitchens, new bathrooms, new plumbing, new electrical, newer flooring & modern finishes
throughout. Property offers ample off-street parking, over half an acre lot & a storage shed, all
conveniently located next to Howe St Superette. Unit 1 features two beds & a full bath, including a
spacious primary bedroom w/ a large walk-in closet that can easily be converted back to a third
bedroom if desired. Unit 2 offers four bedrooms and two full baths, ideal for extended living or
strong rental income. Occupants are TAW, and one unit to be delivered vacant at closing—perfect for
owner occupants or investors alike. Minutes to tax-free Salem, NH, shopping, public transportation,
major highways, parks, and Merrimack Golf Course. A rare opportunity that truly has it all. Showings
begin @ Open House.
Listing Office: Realty ONE Group Nest, Listing Agent: Jason Martinez
View Map

|
|
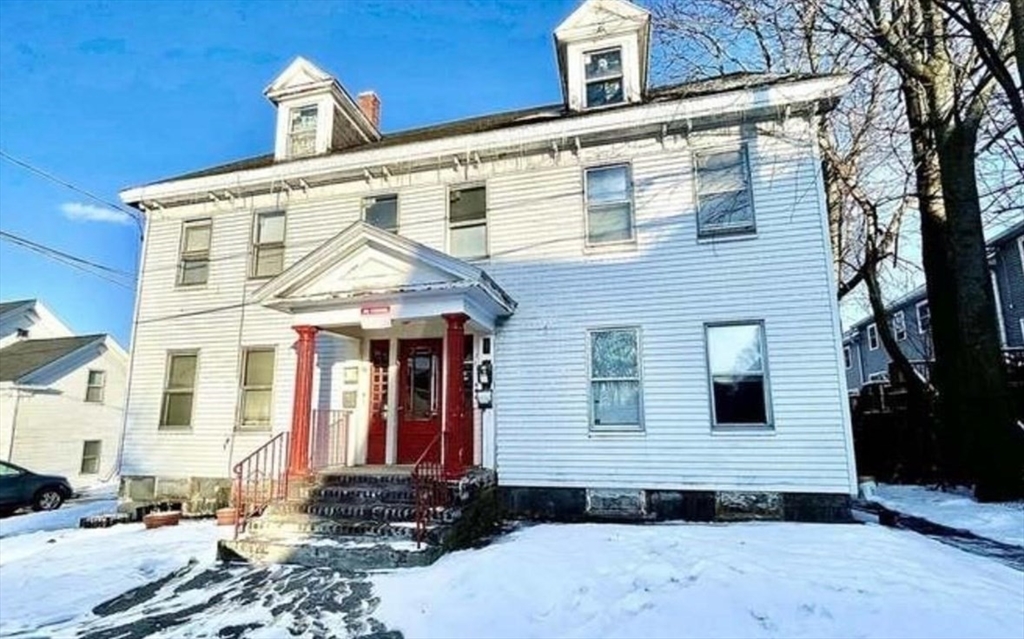
5 photo(s)
|
Lowell, MA 01851
|
Price Change
List Price
$1,120,000
MLS #
73473084
- Multi-Family
|
| # Units |
5 |
Rooms |
18 |
Type |
5+ Family |
Garage Spaces |
0 |
GLA |
5,030SF |
| Heat Units |
0 |
Bedrooms |
9 |
Lead Paint |
Unknown |
Parking Spaces |
0 |
Lot Size |
5,227SF |
MOTIVATED SELLER . Great investment opportunity in Lowell, MA! This 5-unit multifamily property
features 5 two bedroom, 1-bath units, offering strong rental income. The property has a functional
layout and is conveniently located near major highways, public transportation, schools, and local
amenities. Perfect for both seasoned investors and those looking to expand their portfolio with a
high-demand rental property.
Listing Office: Realty One Group Nest, Listing Agent: Olivares Molina TEAM
View Map

|
|
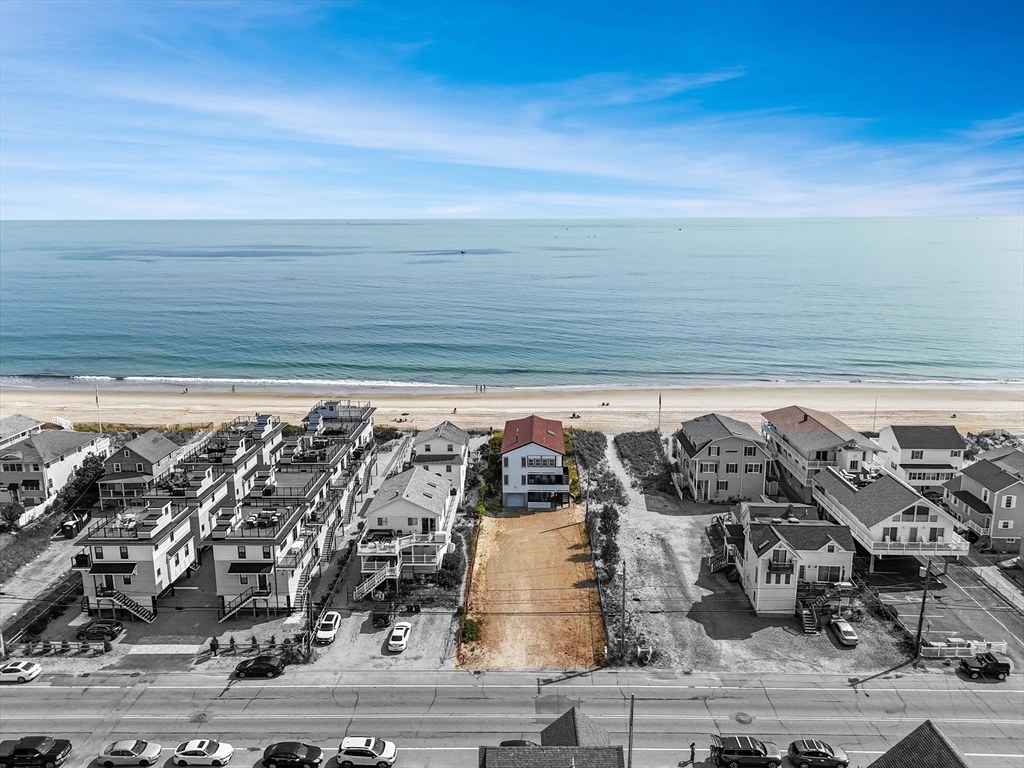
42 photo(s)
|
Salisbury, MA 01952
(Salisbury Beach)
|
Under Agreement
List Price
$2,100,000
MLS #
73391867
- Multi-Family
|
| # Units |
3 |
Rooms |
14 |
Type |
3 Family |
Garage Spaces |
1 |
GLA |
3,470SF |
| Heat Units |
0 |
Bedrooms |
8 |
Lead Paint |
None |
Parking Spaces |
13 |
Lot Size |
11,107SF |
Incredible opportunity with this oceanfront property consisting of both a waterfront multi-family
AND a separately deeded lot on beautiful Salisbury Beach. Create your own oceanside estate with
tons of room for friends and family, or explore development possibilities. Unit 1 features a primary
suite with incredible views, deck, private bath and convenient laundry. Open concept kitchen, living
and dining along with additional full bath and two guest rooms. Unit 2 offers 3 bedrooms, a full
bath, kitchen, laundry, and room for entertaining and dining, and most importantly, relaxing and
taking in the view from ocean front deck. Unit 3 is the first level with direct access to garage. It
features 2 bedrooms a full bath and a galley kitchen area. Step outside to your private oceanfront
paradise and admire the sea, dunes and wildlife in this one of kind location!
Listing Office: Realty One Group Nest, Listing Agent: Vincent Forzese
View Map

|
|
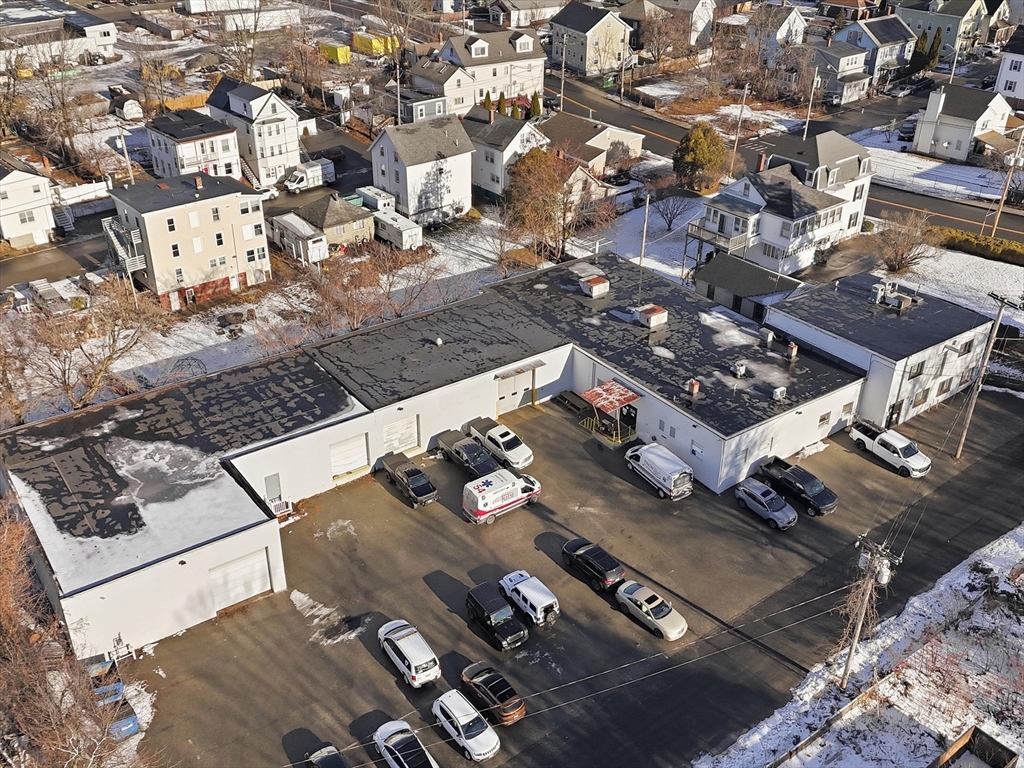
40 photo(s)
|
Haverhill, MA 01830-4813
|
Active
List Price
$14
MLS #
73468427
- Rental
|
| Rooms |
0 |
Full Baths |
0 |
Style |
|
Garage Spaces |
0 |
GLA |
14,432SF |
Basement |
Yes |
| Bedrooms |
0 |
Half Baths |
0 |
Type |
|
Water Front |
No |
Lot Size |
|
Fireplaces |
0 |
14,400± SF industrial/commercial building available for long-term lease in Haverhill. Situated on
±0.64 acres with approximately 40 exterior parking spaces, this former manufacturing facility—most
recently used as an ambulance operations base—offers a flexible layout suitable for a wide range of
commercial, industrial, fleet, or service users. Property features multiple drive-in garage bays
with ceiling heights approx. 13’–16’, loading capabilities, a mix of one- and two-story office and
administrative space, storage areas, and 4.5 bathrooms. Building is served by multiple heating and
cooling zones. Tenant anticipated to vacate June 30, 2026 with projected late summer availability.
Owner seeking a 3–5 year lease term. Lease-to-own structure may be considered for qualified
tenants.
Listing Office: Realty One Group Nest, Listing Agent: Vincent Forzese
View Map

|
|
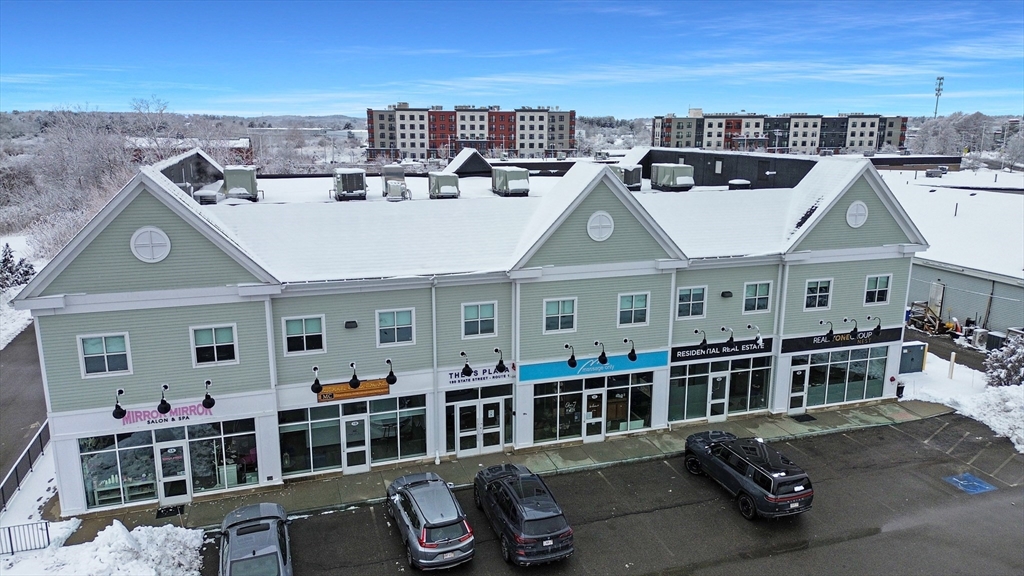
19 photo(s)
|
Newburyport, MA 01950
|
New
List Price
$35
MLS #
73479966
- Rental
|
| Rooms |
0 |
Full Baths |
0 |
Style |
|
Garage Spaces |
0 |
GLA |
2,227SF |
Basement |
Yes |
| Bedrooms |
0 |
Half Baths |
0 |
Type |
|
Water Front |
No |
Lot Size |
|
Fireplaces |
0 |
Professional office space now available at 190 State Street – Upper Level, located in Newburyport’s
desirable Rail’s End District with immediate access to Route 1 and just minutes to the commuter
rail. This elevator-serviced building offers high ceilings, abundant natural light, and flexible
layout options ranging from 438 SF to 2,227 SF, with build-to-suit possibilities to accommodate a
variety of professional uses. Tenants enjoy access to an impressive 1,825 SF common lounge and
kitchen area, creating a collaborative and welcoming environment for clients and staff alike. Ample
rear parking is available, and rent includes utilities and CAM, providing simplified, predictable
operating expenses. Ideal for medical, professional, creative, or administrative office users
seeking convenience, accessibility, and a modern setting.
Listing Office: Realty One Group Nest, Listing Agent: Vincent Forzese
View Map

|
|
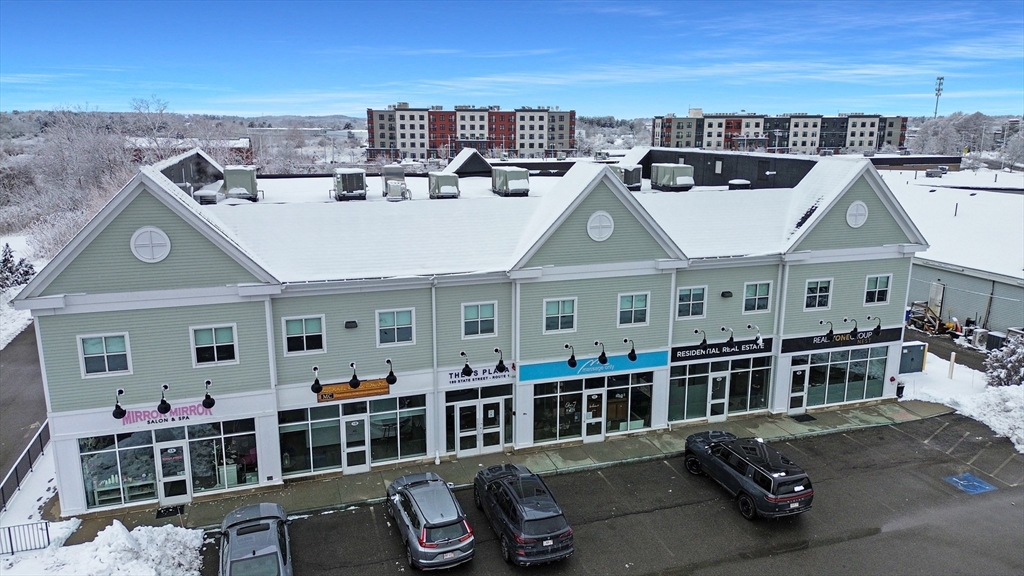
19 photo(s)
|
Newburyport, MA 01950
|
New
List Price
$35
MLS #
73479968
- Rental
|
| Rooms |
0 |
Full Baths |
0 |
Style |
|
Garage Spaces |
0 |
GLA |
775SF |
Basement |
Yes |
| Bedrooms |
0 |
Half Baths |
0 |
Type |
|
Water Front |
No |
Lot Size |
|
Fireplaces |
0 |
Professional office space now available at 190 State Street – Upper Level, located in Newburyport’s
desirable Rail’s End District with immediate access to Route 1 and just minutes to the commuter
rail. This elevator-serviced building offers high ceilings, abundant natural light, and flexible
layout options ranging from 438 SF to 2,227 SF, with build-to-suit possibilities to accommodate a
variety of professional uses. Tenants enjoy access to an impressive 1,825 SF common lounge and
kitchen area, creating a collaborative and welcoming environment for clients and staff alike. Ample
rear parking is available, and rent includes utilities and CAM, providing simplified, predictable
operating expenses. Ideal for medical, professional, creative, or administrative office users
seeking convenience, accessibility, and a modern setting.
Listing Office: Realty One Group Nest, Listing Agent: Vincent Forzese
View Map

|
|
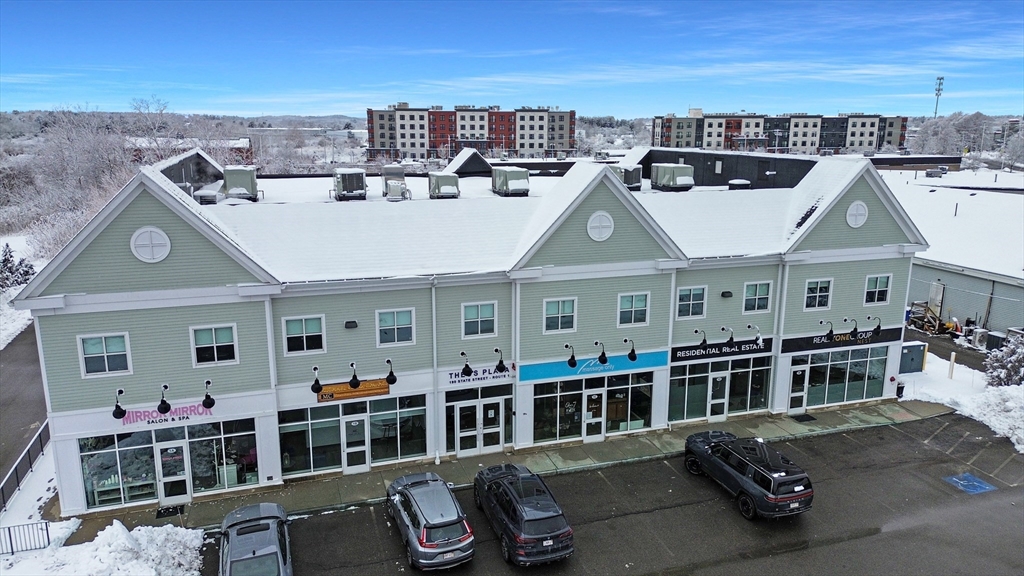
19 photo(s)
|
Newburyport, MA 01950
|
New
List Price
$35
MLS #
73479969
- Rental
|
| Rooms |
0 |
Full Baths |
0 |
Style |
|
Garage Spaces |
0 |
GLA |
438SF |
Basement |
Yes |
| Bedrooms |
0 |
Half Baths |
0 |
Type |
|
Water Front |
No |
Lot Size |
|
Fireplaces |
0 |
Professional office space now available at 190 State Street – Upper Level, located in Newburyport’s
desirable Rail’s End District with immediate access to Route 1 and just minutes to the commuter
rail. This elevator-serviced building offers high ceilings, abundant natural light, and flexible
layout options ranging from 438 SF to 2,227 SF, with build-to-suit possibilities to accommodate a
variety of professional uses. Tenants enjoy access to an impressive 1,825 SF common lounge and
kitchen area, creating a collaborative and welcoming environment for clients and staff alike. Ample
rear parking is available, and rent includes utilities and CAM, providing simplified, predictable
operating expenses. Ideal for medical, professional, creative, or administrative office users
seeking convenience, accessibility, and a modern setting.
Listing Office: Realty One Group Nest, Listing Agent: Vincent Forzese
View Map

|
|
Showing listings 1 - 50 of 106:
First Page
Previous Page
Next Page
Last Page
|