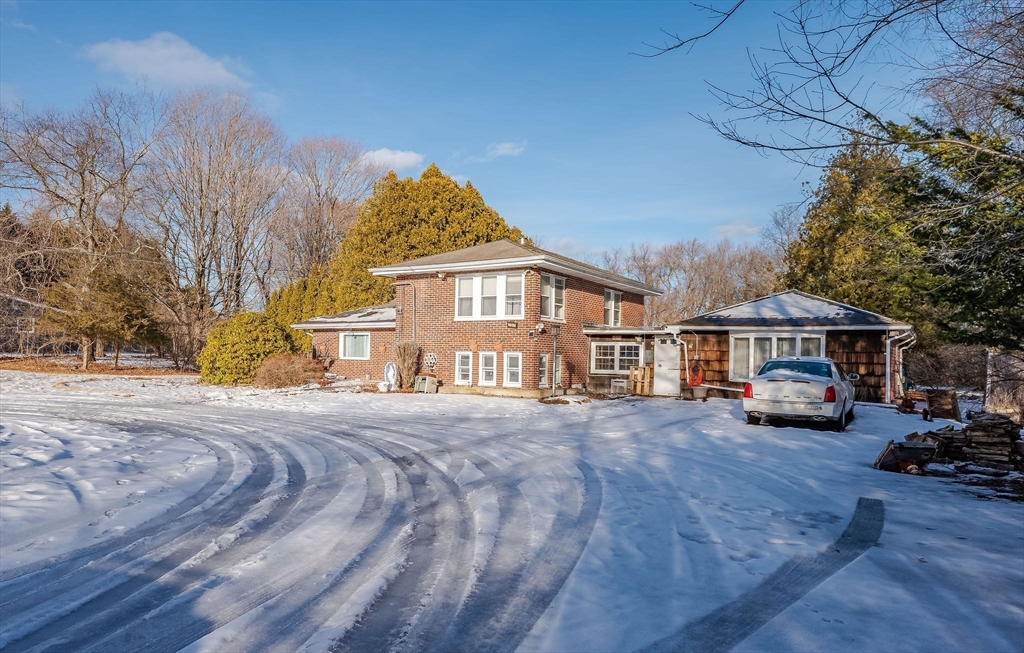Home
Single Family
Condo
Multi-Family
Land
Commercial/Industrial
Mobile Home
Rental
All
Showing Open Houses -
Show All Listings
Click Photo or Home Details link to access date and time of open house.

38 photo(s)
|
Haverhill, MA 01832
|
Contingent
List Price
$559,000
MLS #
73471242
- Single Family
|
| Rooms |
7 |
Full Baths |
1 |
Style |
|
Garage Spaces |
0 |
GLA |
1,584SF |
Basement |
Yes |
| Bedrooms |
4 |
Half Baths |
1 |
Type |
Detached |
Water Front |
No |
Lot Size |
1.32A |
Fireplaces |
1 |
Bring your imagination to this amazing property! Located just minutes from Interstate 495, this
location is perfect for commuters that want easy highway access and want to be away from all the
hustle and bustle of the city. A sprawling 1.32 acres leaves you plenty of room for activities or
expansion. Make sure you notice the in-ground pool and pool house! With a little bit of love, some
elbow grease and a vision, this home could be your rural oasis. Flippers and developers take note
too! The buildings and lot have amazing potential.
Listing Office: Carrie A. Alex, Listing Agent: Matthew Champney
View Map

|
|
Showing 1 listings
|