Home
Single Family
Condo
Multi-Family
Land
Commercial/Industrial
Mobile Home
Rental
All
Show Open Houses Only
Showing listings 101 - 150 of 948:
First Page
Previous Page
Next Page
Last Page
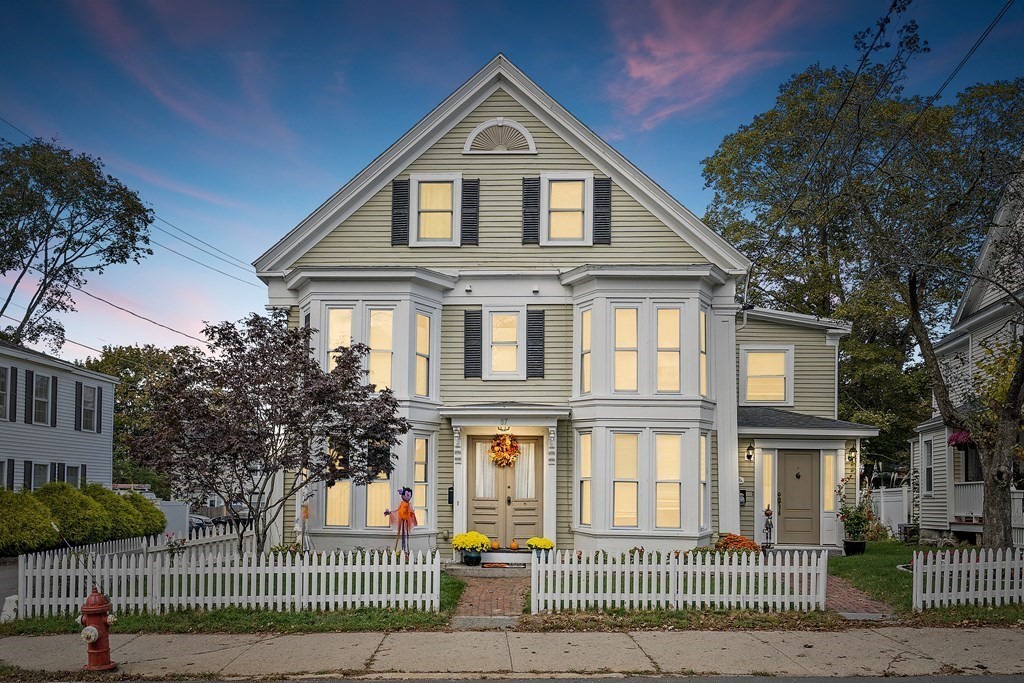
37 photo(s)

|
Amesbury, MA 01913
|
Sold
List Price
$534,900
MLS #
73168558
- Condo
Sale Price
$555,000
Sale Date
11/17/23
|
| Rooms |
7 |
Full Baths |
2 |
Style |
Townhouse,
2/3 Family |
Garage Spaces |
0 |
GLA |
1,845SF |
Basement |
Yes |
| Bedrooms |
3 |
Half Baths |
1 |
Type |
Condominium |
Water Front |
No |
Lot Size |
0SF |
Fireplaces |
1 |
| Condo Fee |
|
Community/Condominium
|
Beautiful 3 bed, 2.5 bath, 2 living level condo available in a great Amesbury location within a
close distance to downtown, Lake Gardner, Amesbury Town Park & Playground and many excellent
restaurants!! This unique condo has 1845sf of living area which includes kitchen, family room,
dining room, living room and half bath on first floor. Upstairs has 3 beds and two full baths,
including large primary bedroom with full primary bath! All hardwoods on first floor, carpet
upstairs. Has great private outdoor space with patio, newer vinyl fence, large Reeds Ferry shed and
recently paved 5 car driveway. Upgrades in past 1-3 years include quartz island, pantry & dishwasher
in kitchen. Also roof, hot water heater, heating system, patio, shed, fence and driveway all new in
past 1-3 years! Has central air, gas heat, public water and public sewer! This condo has it all and
is priced to sell quickly folks, so don't hesitate on this one!!
Listing Office: eXp Realty, Listing Agent: Michael Lavery
View Map

|
|
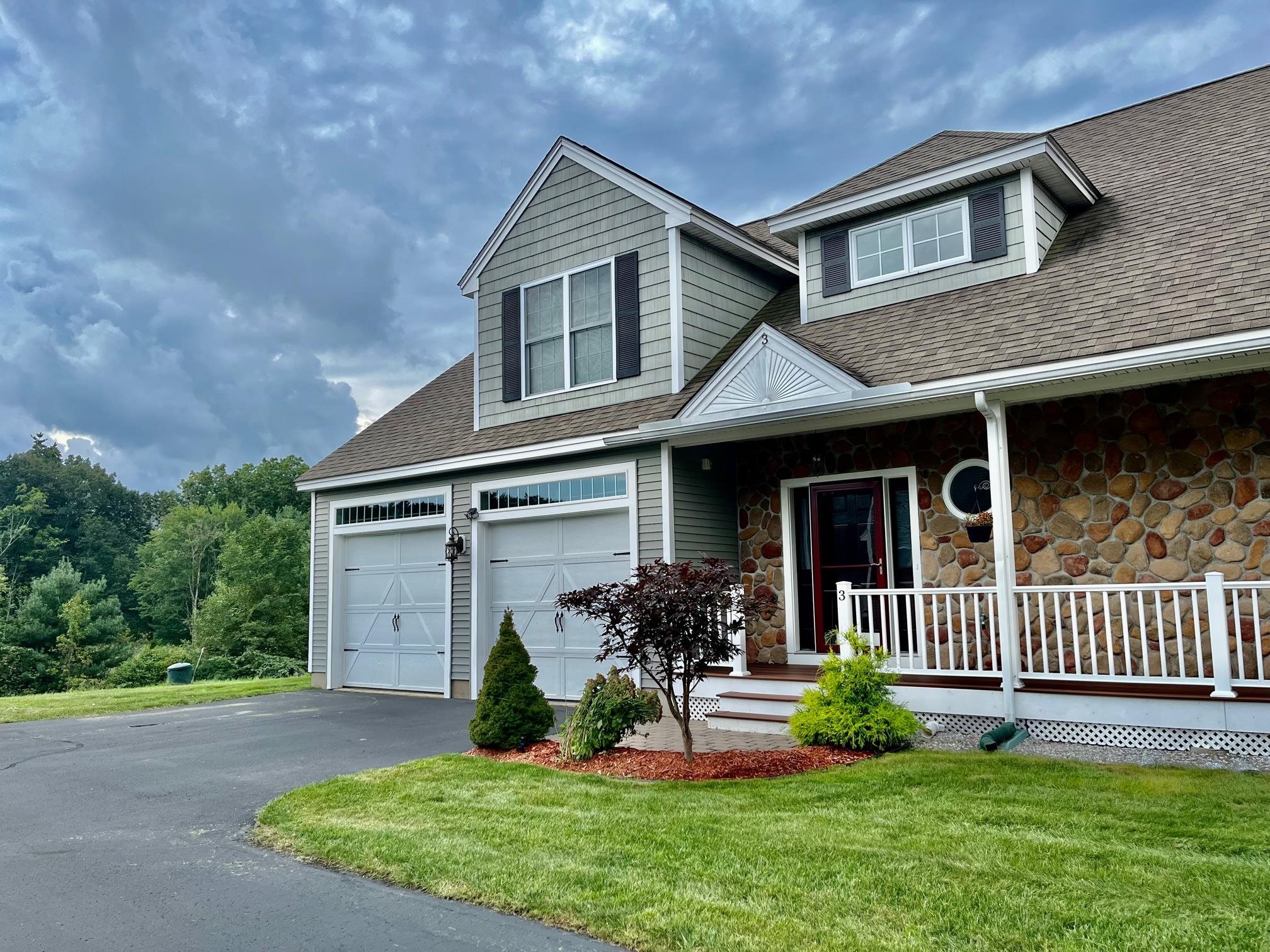
36 photo(s)
|
Hampton Falls, NH 03844
|
Sold
List Price
$675,000
MLS #
4970839
- Condo
Sale Price
$690,000
Sale Date
11/16/23
|
| Rooms |
8 |
Full Baths |
2 |
Style |
End Unit,
Townhouse |
Garage Spaces |
2 |
GLA |
3,492SF |
Basement |
Yes |
| Bedrooms |
2 |
Half Baths |
1 |
Type |
|
Water Front |
No |
Lot Size |
0SF |
Fireplaces |
0 |
| Condo Fee |
|
Community/Condominium
Village At Pelton Farm
|
Welcome to The Village at Pelton Farms a well maintained highly sought after community with
maintenance free living. This home has been beautifully updated and meticulously maintained with a
first-floor master suit and laundry. This condo is situated in a prime end unit location. New
classy bamboo flooring throughout, master suite is spacious with vaulted ceilings, walk in closet,
double sink vanity, jacuzzi tub and separate shower. Kitchen stainless steel appliances are newer.
Ideal open concept floorplan kitchen with eat in area and living room with vaulted ceiling, gas
fireplace and a deck that leads out into a grassy open area. The 1st floor half bathroom off the
kitchen has been tastefully updated. The upstairs has a wonderful layout with a sitting area
looking over the main living room. The 2nd floor offers 3 bedrooms and or office and a tastefully
modern updated bathroom. Basement is finished with a spacious recreational area for additional
living space. Garage is oversized 2-car with plenty of additional storage, clean and finished with
epoxy floor. This townhouse has great space, beautifully appointed with many modern and tasteful
updates situated in an ideal end unit location. Turnkey, beautiful and maintenance free!
Listing Office: East Coast Group One Realty, Listing Agent: Martha Baroody
View Map

|
|
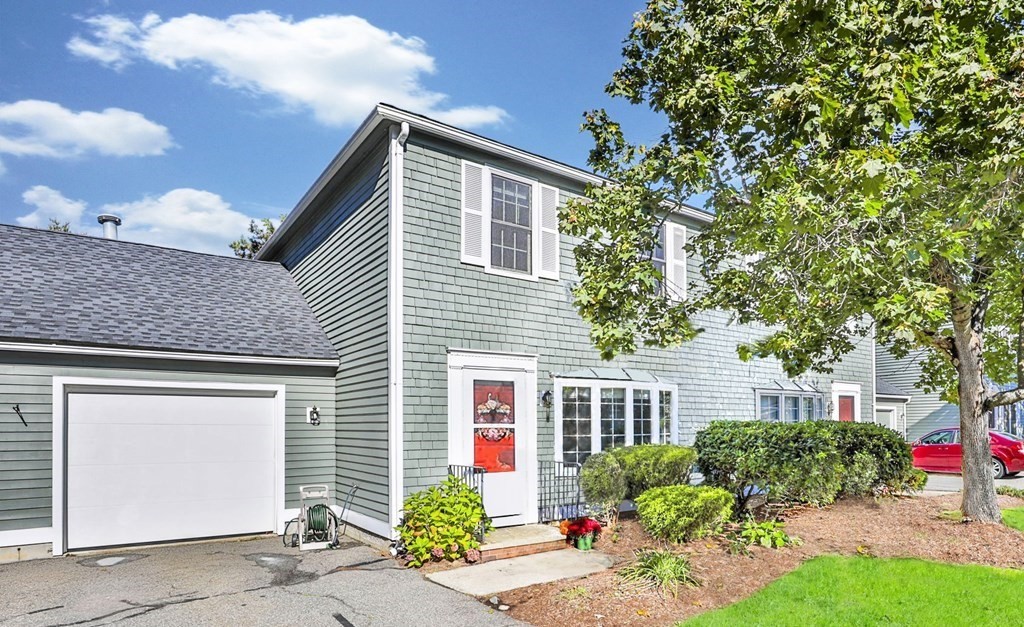
30 photo(s)
|
Amesbury, MA 01913
|
Sold
List Price
$409,000
MLS #
73168433
- Condo
Sale Price
$470,000
Sale Date
11/14/23
|
| Rooms |
5 |
Full Baths |
2 |
Style |
Townhouse |
Garage Spaces |
1 |
GLA |
1,290SF |
Basement |
No |
| Bedrooms |
2 |
Half Baths |
1 |
Type |
Condominium |
Water Front |
No |
Lot Size |
0SF |
Fireplaces |
0 |
| Condo Fee |
$420 |
Community/Condominium
Whittier Meadows
|
Always desirable Whittier Meadows unit with two generously sized bedrooms, 2.5 baths, open-concept
kitchen/dining/living, convenient first floor laundry and a one car garage checks all the boxes!
Beautiful backyard views from your private deck. Recent improvements include quartz countertops, all
bathrooms updated, fresh paint, new garage door & roof. Plenty of additional storage above garage.
Lots of extras like a neighborhood dog park and walking paths yet still convenient to area highways,
and Amesbury's bustling downtown with restaurants, shops, marinas and celebrated breweries. Don't
miss your chance to make this one your own, and enjoy Fall in picturesque Amesbury! Showings begin
at Friday open house from 3:30-5pm. Offers if any will be reviewed Monday the 16th at 5pm.
Listing Office: Realty One Group Nest, Listing Agent: Erin Connolly
View Map

|
|
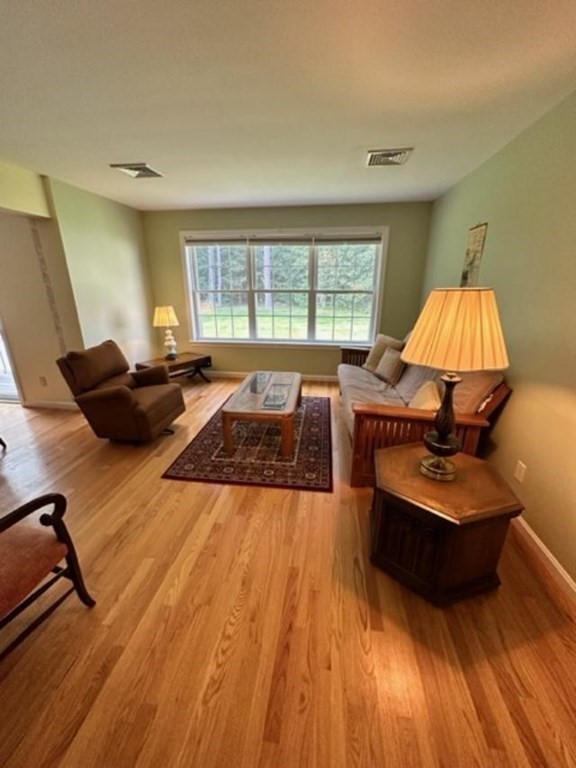
37 photo(s)
|
Merrimac, MA 01860-1642
|
Sold
List Price
$469,000
MLS #
73165611
- Condo
Sale Price
$469,000
Sale Date
11/10/23
|
| Rooms |
6 |
Full Baths |
1 |
Style |
Townhouse |
Garage Spaces |
1 |
GLA |
1,521SF |
Basement |
Yes |
| Bedrooms |
2 |
Half Baths |
1 |
Type |
Condo |
Water Front |
No |
Lot Size |
0SF |
Fireplaces |
0 |
| Condo Fee |
$320 |
Community/Condominium
Merrimac Commons
|
Welcome to this rare opportunity to live in the highly desired 55+ community Merrimac Commons of
Merrimac. Located in a peaceful Cul-De-Sac. This 2 bedroom 1 full and half bath home is in Great
condition. This gem also boasts a bonus room that would make a perfect office or possibly a third
bedroom. Step out on the back patio and enjoy the serene nature view. The front porch can be enjoyed
as well. This property boasts an attached garage with easy entry for those snowy days. Conveniently
located near Historic Newburyport and both major highways. This is great opportunity to make this
fantastic Townhouse your home.
Listing Office: Realty One Group Nest, Listing Agent: Peter Michals
View Map

|
|
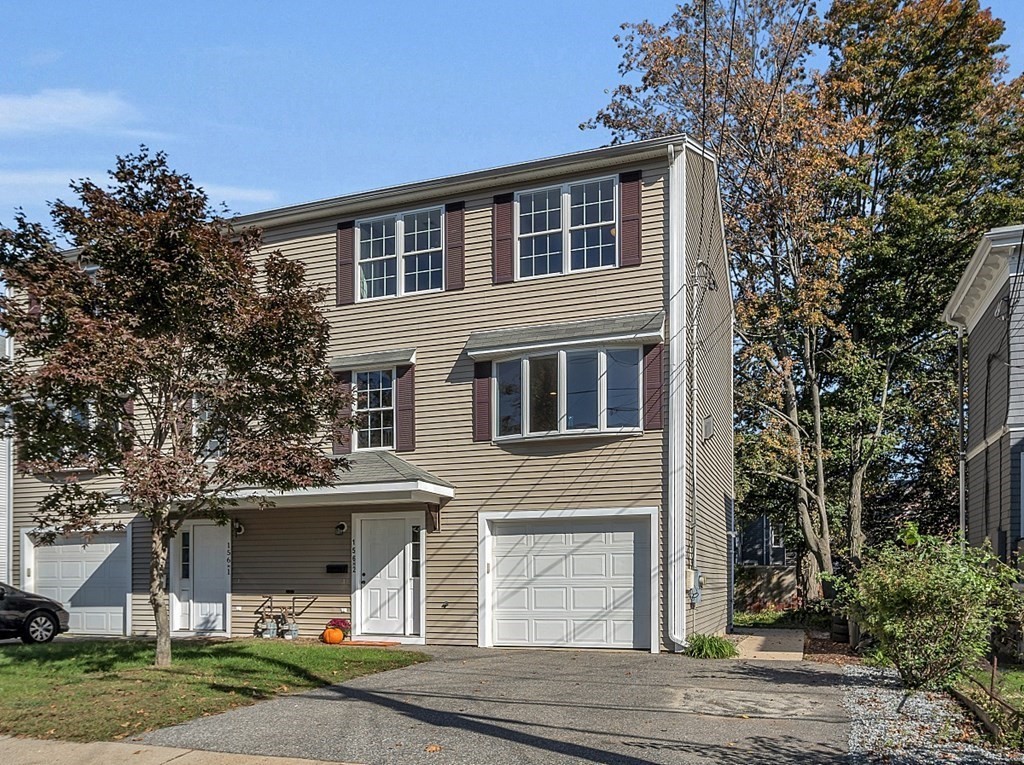
36 photo(s)

|
Waltham, MA 02453-5105
(South Waltham)
|
Sold
List Price
$625,000
MLS #
73166638
- Condo
Sale Price
$645,000
Sale Date
11/9/23
|
| Rooms |
5 |
Full Baths |
2 |
Style |
Townhouse |
Garage Spaces |
1 |
GLA |
1,288SF |
Basement |
No |
| Bedrooms |
3 |
Half Baths |
1 |
Type |
Condex |
Water Front |
No |
Lot Size |
0SF |
Fireplaces |
1 |
| Condo Fee |
|
Community/Condominium
156-1 - 156-2 Robbins Street Condominium
|
Newly Renovated 3-Bedroom, 2 1/2 Bath Townhouse located just a block from Moody Street! Highlights
include: Southern Exposure brings in lots of natural light, freshly painted interior, refinished
hardwood floors and new carpet, spacious living area, deck, large exclusive use backyard, plenty of
parking with a 1-car garage and 2 driveway spaces. Ground level includes garage, laundry closet with
stacking washer and dryer, 3/4 bath, utility room, and a storage area which exits to the backyard
patio and garden. 2nd floor: hardwood floors, half-bath, eat-in kitchen with a slider to the deck
overlooking the backyard, spacious living room with a gas fireplace. 3rd floor: full bath and 3
bedrooms. Pet-friendly. No monthly condo fee but the owners split the cost of the annual Master
Insurance. Offers, if any, due by Noon on Monday, Oct 9.
Listing Office: Realty One Group Nest, Listing Agent: Christine Beaudry
View Map

|
|
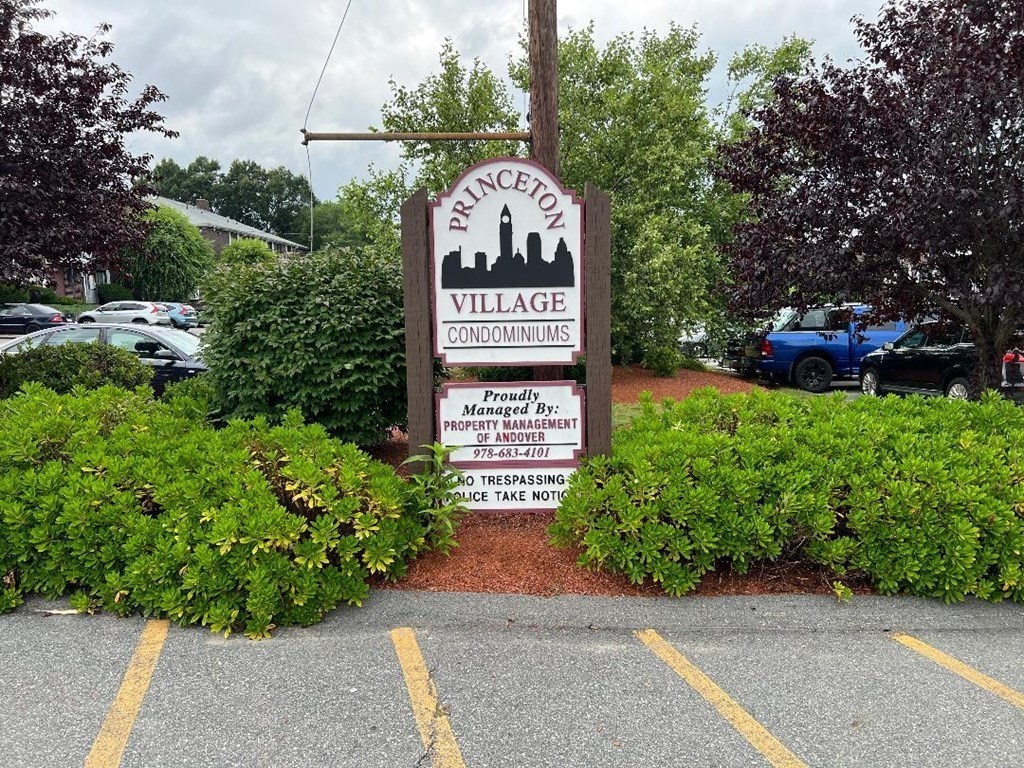
15 photo(s)
|
Lawrence, MA 01841-1431
|
Sold
List Price
$239,900
MLS #
73145482
- Condo
Sale Price
$240,000
Sale Date
11/6/23
|
| Rooms |
4 |
Full Baths |
1 |
Style |
Townhouse |
Garage Spaces |
0 |
GLA |
689SF |
Basement |
No |
| Bedrooms |
2 |
Half Baths |
0 |
Type |
Condo |
Water Front |
No |
Lot Size |
0SF |
Fireplaces |
0 |
| Condo Fee |
$332 |
Community/Condominium
|
Welcome to a charming 2-bed, 1-bath condo in Lawrence, MA. Enjoy an open-concept living space with a
generously sized kitchen, bright bedrooms, and a central location close to amenities and
transportation. Ideal for urban convenience and a peaceful residential setting this condo offers a
perfect blend of comfort and convenience. As you step inside, you are greeted by an inviting
open-concept living space that boasts an abundance of natural light, creating a warm and welcoming
atmosphere. The 2 generously sized bedrooms makes this perfect for anyone starting a family or
downsizing. With the convenience of laundry in the building and the beautiful landscaping this condo
will not last long. Don't miss this cozy and perfectly located condo opportunity! Delayed showings
until Open House on Sat. & Sun. 8/12 & 8/13 from 2:30pm-4:30pm
Listing Office: Elia Realty Group, Inc, Listing Agent: Emmanuel Garcia
View Map

|
|
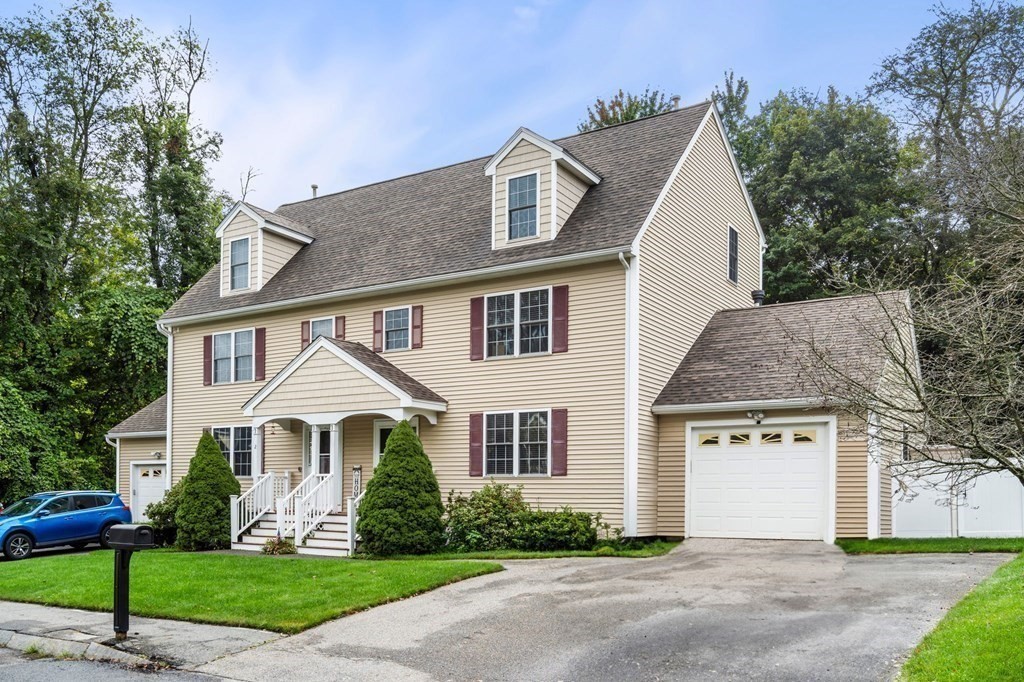
35 photo(s)
|
Haverhill, MA 01832
|
Sold
List Price
$515,000
MLS #
73158926
- Condo
Sale Price
$520,000
Sale Date
11/6/23
|
| Rooms |
6 |
Full Baths |
2 |
Style |
Townhouse,
Half-Duplex |
Garage Spaces |
1 |
GLA |
1,746SF |
Basement |
Yes |
| Bedrooms |
3 |
Half Baths |
1 |
Type |
Condex |
Water Front |
No |
Lot Size |
0SF |
Fireplaces |
1 |
| Condo Fee |
|
Community/Condominium
|
Open House Event Thursday 5pm-7pm ! This very pretty, spacious condex offers 4 fabulous levels of
living space PLUS a very rare fenced back yard! It feels like a single family with room to spread
out. The 1st floor fills with natural sunlight, the living room feels comfortably casual with gas
fireplace, making it the perfect spot for the movie or game night. The combination kitchen /dining
room offers plenty of space for entertaining and looks out over the back yard. You'll LOVE the huge
primary suite with it's own private bath & double closets! Bedrooms 2 & 3 have their own full bath!
Lower level has family room with heat! This young home is set comfortably in a sought after, lovely
neighborhood. It's convenient to shopping schools, restaurants, coffee shops, outdoor recreation &
downtown's thriving restaurant scene. No condo fee, low taxes, gas heat, town water & sewer it's a
smart buy! There is a shared master insurance policy is approximately $1200 per year. Showings now
available
Listing Office: Compass, Listing Agent: The Lisa Sevajian Group
View Map

|
|
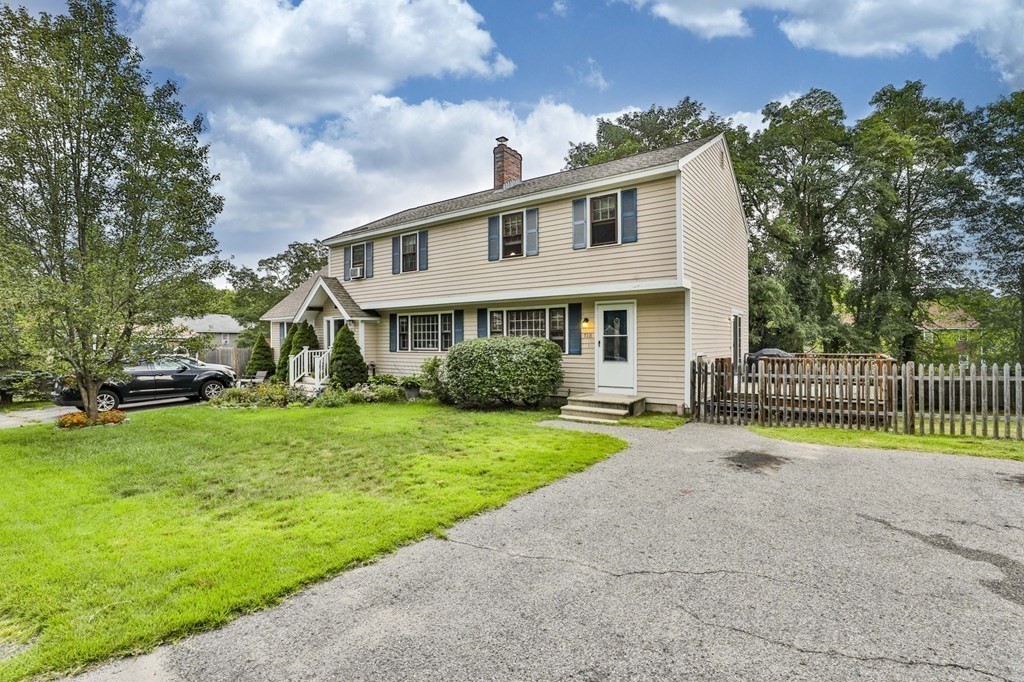
22 photo(s)
|
Newburyport, MA 01950
|
Sold
List Price
$450,000
MLS #
73159248
- Condo
Sale Price
$468,000
Sale Date
10/31/23
|
| Rooms |
5 |
Full Baths |
1 |
Style |
Half-Duplex |
Garage Spaces |
0 |
GLA |
995SF |
Basement |
Yes |
| Bedrooms |
2 |
Half Baths |
0 |
Type |
Condex |
Water Front |
No |
Lot Size |
0SF |
Fireplaces |
0 |
| Condo Fee |
|
Community/Condominium
|
NO FEES! With the biggest yard on the block, this is an excellent, affordable opportunity to get
into Newburyport! Nestled off the beaten path.. yet close to everything you love about Newburyport!
Gas heat and cooking, town water and sewer. Partially finished basement. Bring your style ideas to
make this house your HOME.. as she surely will not last!
Listing Office: Realty One Group Nest, Listing Agent: Kerrilynn Yemma
View Map

|
|
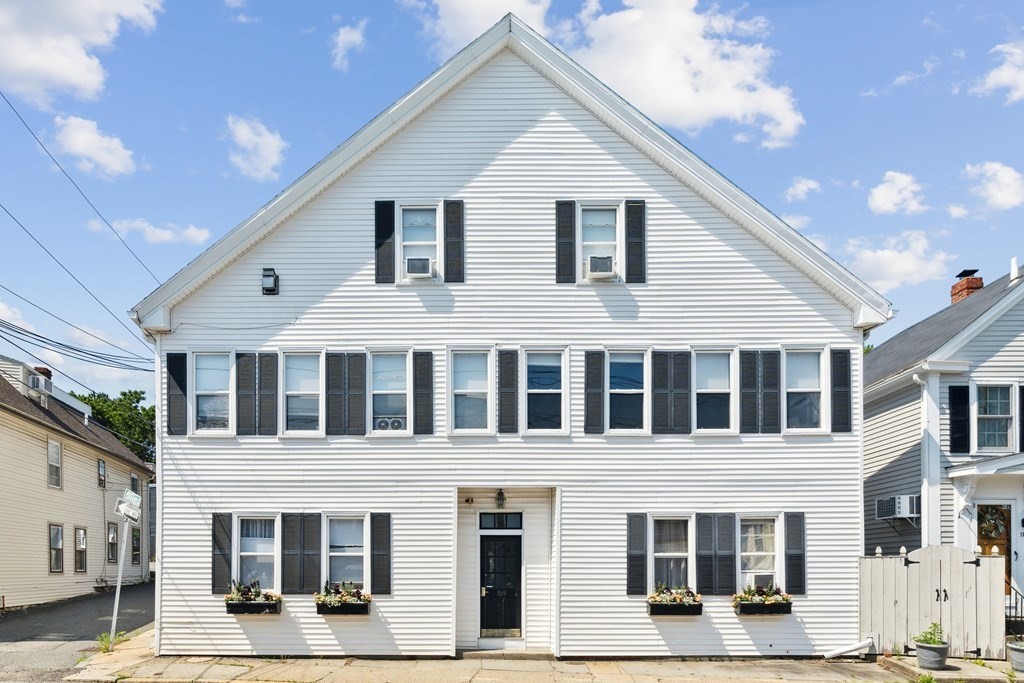
33 photo(s)

|
Newburyport, MA 01950
|
Sold
List Price
$475,000
MLS #
73155125
- Condo
Sale Price
$480,000
Sale Date
10/30/23
|
| Rooms |
4 |
Full Baths |
1 |
Style |
Garden |
Garage Spaces |
0 |
GLA |
895SF |
Basement |
Yes |
| Bedrooms |
2 |
Half Baths |
0 |
Type |
Condo |
Water Front |
No |
Lot Size |
0SF |
Fireplaces |
1 |
| Condo Fee |
$291 |
Community/Condominium
|
Welcome to your perfect urban oasis in the heart of historic Newburyport. This sunlit 2 bdrm condo
offers the ideal blend of modern comfort and New England charm. As you step into this pristine
condo, you'll be greeted by an abundance of natural light that pours through the large windows.
Enjoy the double-sided gas fireplace from the eat-in kitchen, cozy dining area or comfortable living
room. Seasonal water views from both bedrooms of the Merrimack River. A stackable washer/dryer is
located in the unit for convenience! Other standout features of this condo is a private deck, off
street parking and plenty of storage. Whether you're a first-time Buyer, downsizing or seeking a
weekend retreat, this condo has it all.
Listing Office: Realty One Group Nest, Listing Agent: Gretchen Maguire
View Map

|
|
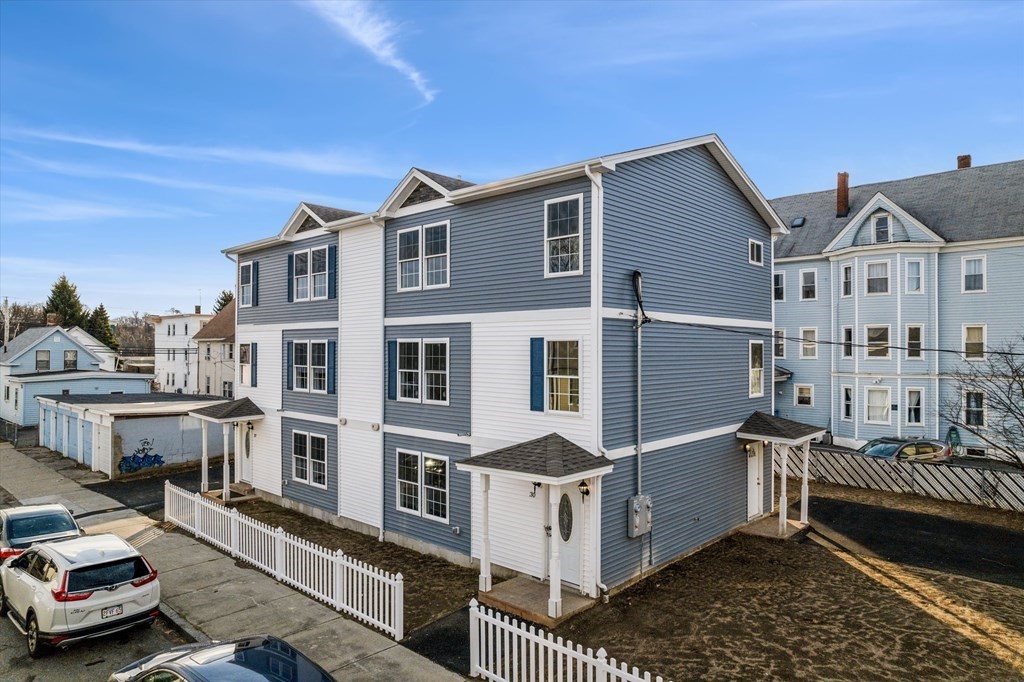
16 photo(s)

|
Lawrence, MA 01841
|
Sold
List Price
$499,900
MLS #
73132188
- Condo
Sale Price
$500,000
Sale Date
10/27/23
|
| Rooms |
7 |
Full Baths |
3 |
Style |
Townhouse |
Garage Spaces |
0 |
GLA |
2,100SF |
Basement |
No |
| Bedrooms |
4 |
Half Baths |
1 |
Type |
Condominium |
Water Front |
No |
Lot Size |
0SF |
Fireplaces |
0 |
| Condo Fee |
|
Community/Condominium
|
Buyer incentive alert!! Seller to provide a $10,000 credit towards buying down your interest rate
with an acceptable offer! Hurry this offer expires on August 13th 2023!! Connect with our team for
details! One unit left as 30 Alma just closed!! Welcome to this new construction ready for you to
make it HOME! Welcome to this over-sized and unique townhouse style home offering 4 bedrooms and 3
and half baths along with off street parking for 2 vehicles located on a corner lot. Walk in to the
home to be greeted to a spacious open floor plan featuring a living room and a spacious eat in
kitchen with ample cabinetry, stainless steel appliances and granite counters. First level completed
by a laundry area and a half bath. 2nd level offers a main bedroom with en suite bath and a bonus
room fit for a home office. 3rd level provides a full bath plus 3 additional bedrooms with one
having its own full bath. Truly enough space for anyone to enjoy! Make this one your home
today!
Listing Office: Realty One Group Nest, Listing Agent: Olivares Molina TEAM
View Map

|
|
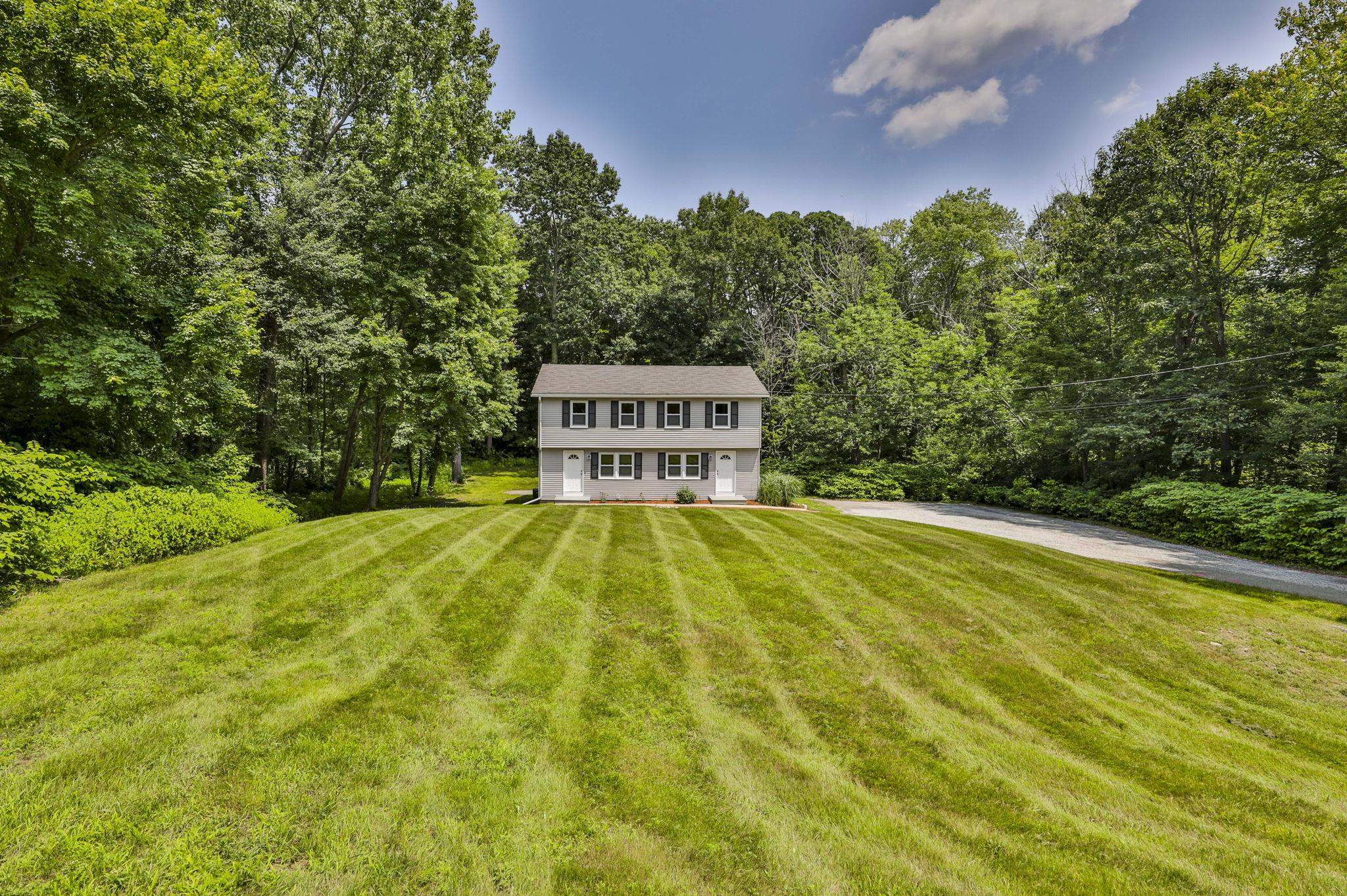
38 photo(s)
|
Derry, NH 03038
|
Sold
List Price
$299,900
MLS #
4961111
- Condo
Sale Price
$335,000
Sale Date
10/20/23
|
| Rooms |
5 |
Full Baths |
1 |
Style |
Townhouse |
Garage Spaces |
0 |
GLA |
990SF |
Basement |
Yes |
| Bedrooms |
2 |
Half Baths |
1 |
Type |
|
Water Front |
No |
Lot Size |
0SF |
Fireplaces |
0 |
| Condo Fee |
|
Community/Condominium
|
Do not hesitate to see this this fully renovated 2-bedroom, 1.5 bath condex, ready for immediate
occupancy. The unit boasts a range of new exterior features, including a freshly paved long
driveway, new siding, windows, and rear decks. The property is beautifully nestled amidst trees and
offers lots of privacy. Step inside to discover a stunning interior with new vinyl flooring,
lighting, upgraded modern kitchens, and baths. The unit also includes a convenient mudroom w/
laundry and has been freshly painted throughout. Both units are available for a quick closing and
are in impeccable, move-in-ready condition. Stay comfortable year-round with new HVAC system. The
full unfinished lower level presents an opportunity for future expansion. Seller to provide $3000
appliance credit to buyer at closing. Any Offers Due 5:00 Monday 7/17
Listing Office: Realty ONE Group NEST, Listing Agent: Vincent Forzese
View Map

|
|
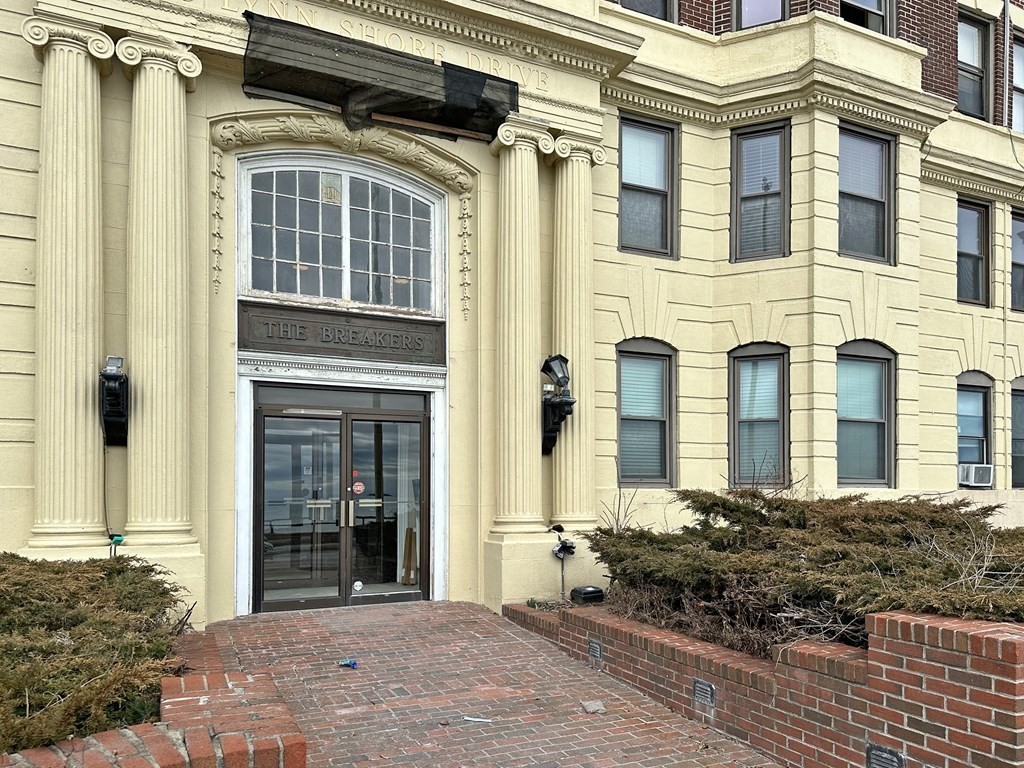
16 photo(s)
|
Lynn, MA 01902
(Diamond District)
|
Sold
List Price
$169,900
MLS #
73160475
- Condo
Sale Price
$170,000
Sale Date
10/16/23
|
| Rooms |
3 |
Full Baths |
1 |
Style |
Garden |
Garage Spaces |
0 |
GLA |
407SF |
Basement |
Yes |
| Bedrooms |
1 |
Half Baths |
0 |
Type |
Condo |
Water Front |
Yes |
Lot Size |
0SF |
Fireplaces |
0 |
| Condo Fee |
$333 |
Community/Condominium
The Breakers
|
Do not hesitate to see this oceanfront condo located in historic brick high rise condo complex. "The
Breakers" is across the street from the Ocean on Lynn's beautiful shore drive with miles of public
beach and walkway that spans from Swampscott, Lynn, & Nahant. This garden style condo is a perfect
place to live and enjoy the amazing views of the water out of the front windows. Unit offers an open
kitchen space along with a studio living space with an over sized storage closet as well as a full
bathroom. Building is pet friendly and has a shared laundry and bike storage located in basement.
Great location close to Lynn Commuter Rail and restaurants. Elevator building. Not FHA
approved.
Listing Office: Realty One Group Nest, Listing Agent: Vincent Forzese
View Map

|
|
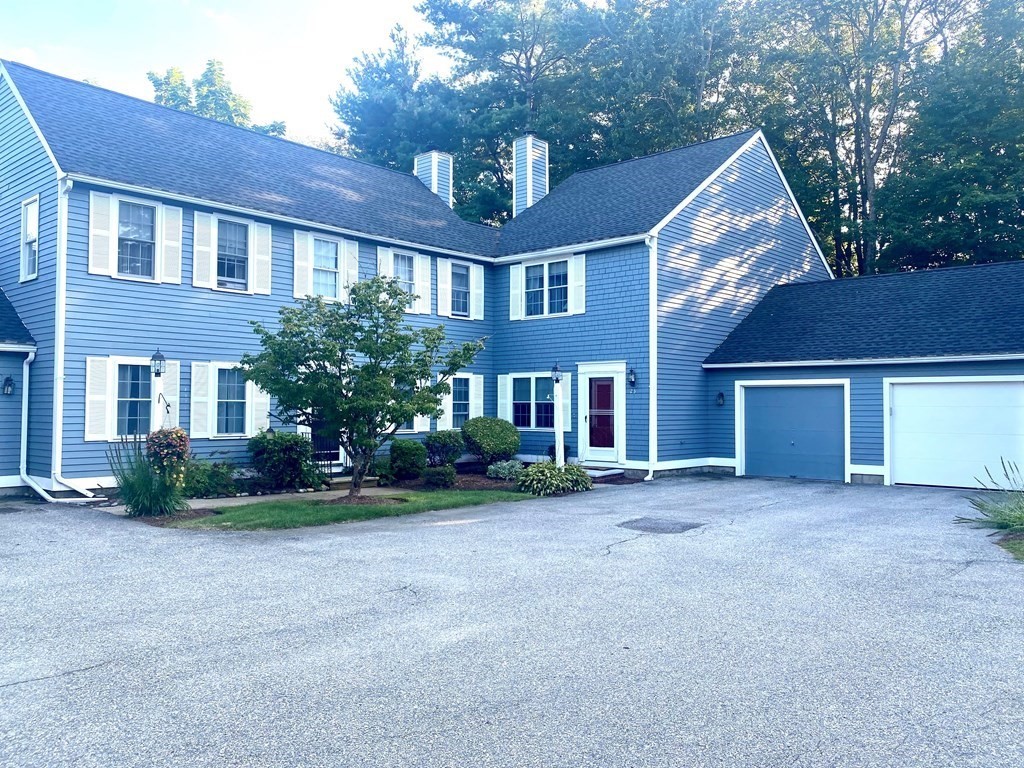
31 photo(s)
|
Amesbury, MA 01913
|
Sold
List Price
$498,500
MLS #
73155189
- Condo
Sale Price
$505,000
Sale Date
10/10/23
|
| Rooms |
5 |
Full Baths |
2 |
Style |
Townhouse |
Garage Spaces |
1 |
GLA |
1,718SF |
Basement |
No |
| Bedrooms |
2 |
Half Baths |
1 |
Type |
Condominium |
Water Front |
No |
Lot Size |
0SF |
Fireplaces |
1 |
| Condo Fee |
$451 |
Community/Condominium
Whittier Meadows Condominium
|
Welcome to 19 Whittier Meadows! Be the first to visit this spacious 3 level townhouse with a private
back deck overlooking the well manicured lawns.This home features quality upgrades such as the
heating system, central AC,HW tank,stove,garage door and more. Renovated kitchen w/ matching
appliances, recess lighting, +breakfast bar w/ granite counters overlooking the living room w/
working fireplace. An open concept living room dining room w/ new flooring is perfect for
entertaining. Half bath, laundry room + utility room are also on the 1st floor. A convenient side
entrance to the one car garage and backyard is a nice bonus. 2nd floor features a primary suite w/
ceiling fan, new carpeting, 3/4 bath with new fixtures and decor. 2nd bedrm has new fixtures, new
carpet, new paint, + walk in closet. 3rd floor features vaulted ceilings w/skylights and makes a
great home office. Pet friendly and includes a dog park. Close proximity to downtown, extra guest
parking. OPEN 9/9+9/10 from 1130to1.
Listing Office: Lux Realty North Shore, Listing Agent: Team Cotraro - Mike & Mary
View Map

|
|
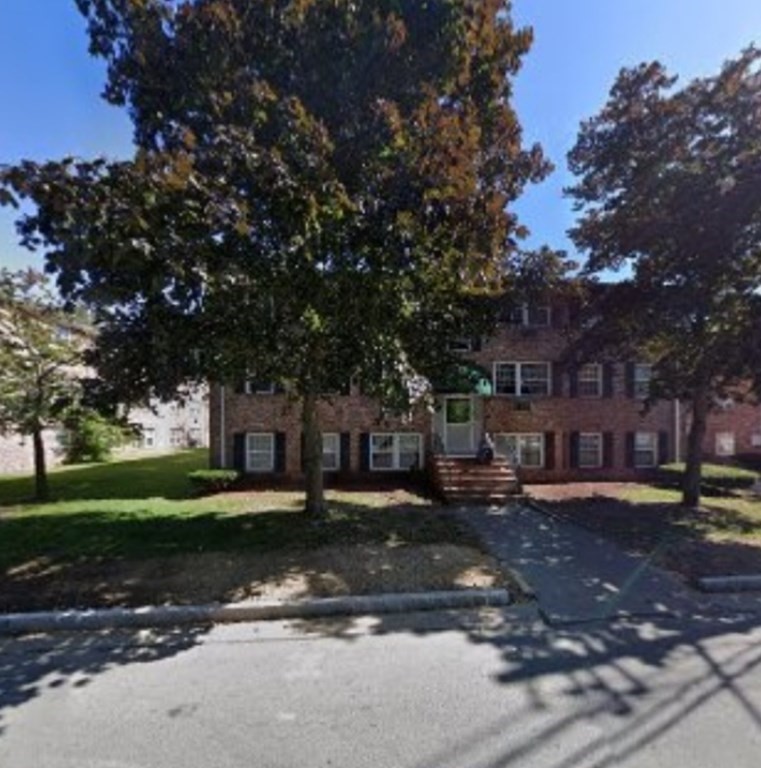
5 photo(s)
|
Methuen, MA 01844
|
Sold
List Price
$224,000
MLS #
73150860
- Condo
Sale Price
$230,000
Sale Date
10/2/23
|
| Rooms |
4 |
Full Baths |
1 |
Style |
Garden |
Garage Spaces |
0 |
GLA |
661SF |
Basement |
No |
| Bedrooms |
2 |
Half Baths |
0 |
Type |
Condo |
Water Front |
No |
Lot Size |
0SF |
Fireplaces |
0 |
| Condo Fee |
$321 |
Community/Condominium
|
Open space concept condominium beautiful updated kitchen, bathroom and floor through. 1 Parking
space. Great property to invest as well !!! Walking distance to gas station, coffee shop, grocery
stores. Buyer and buyers agent to verify all information. owner reserves right to accept offer any
time. Deadline offer 9/11 4:00pm, please allow 48 hours to review all offers. Open house Sunday
9/10 11-00 am - 12:30pm.
Listing Office: United Brokers, Listing Agent: Luis Rubiano
View Map

|
|
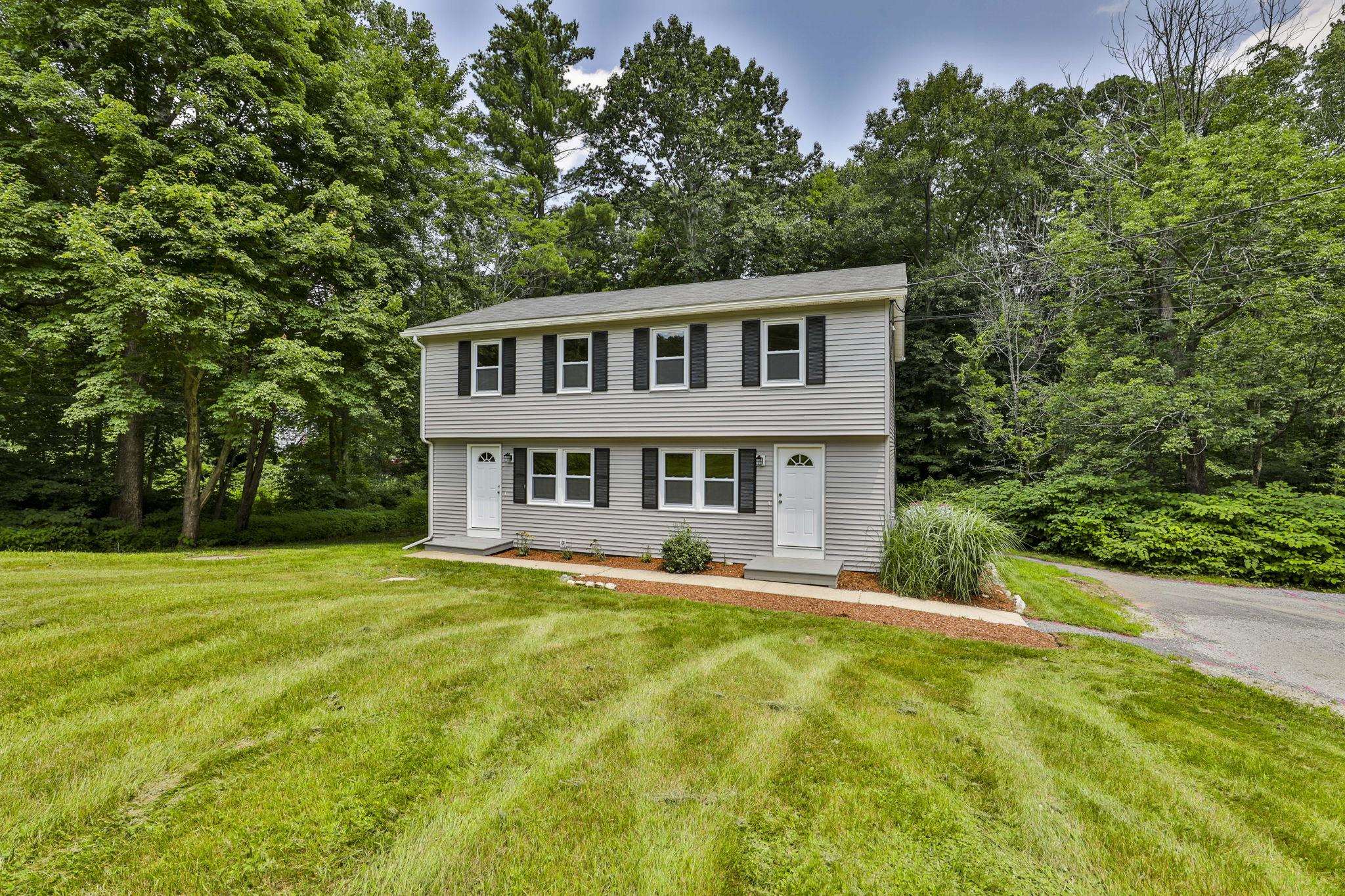
39 photo(s)
|
Derry, NH 03038
|
Sold
List Price
$299,900
MLS #
4961116
- Condo
Sale Price
$335,000
Sale Date
9/28/23
|
| Rooms |
5 |
Full Baths |
1 |
Style |
Townhouse |
Garage Spaces |
0 |
GLA |
990SF |
Basement |
Yes |
| Bedrooms |
2 |
Half Baths |
1 |
Type |
|
Water Front |
No |
Lot Size |
0SF |
Fireplaces |
0 |
| Condo Fee |
|
Community/Condominium
|
Do not hesitate to see this this fully renovated 2-bedroom, 1.5 bath condex, ready for immediate
occupancy. The unit boasts a range of new exterior features, including a freshly paved long
driveway, new siding, windows, and rear decks. The property is beautifully nestled amidst trees and
offers lots of privacy. Step inside to discover a stunning interior with new vinyl flooring,
lighting, upgraded modern kitchens, and baths. The unit also includes a convenient mudroom w/
laundry and has been freshly painted throughout. Both units are available for a quick closing and
are in impeccable, move-in-ready condition. Stay comfortable year-round with new HVAC system. The
full unfinished lower level presents an opportunity for future expansion. Seller to provide $3000
appliance credit to buyer at closing. Any Offers Due 5:00 Monday 7/17
Listing Office: Realty ONE Group NEST, Listing Agent: Vincent Forzese
View Map

|
|
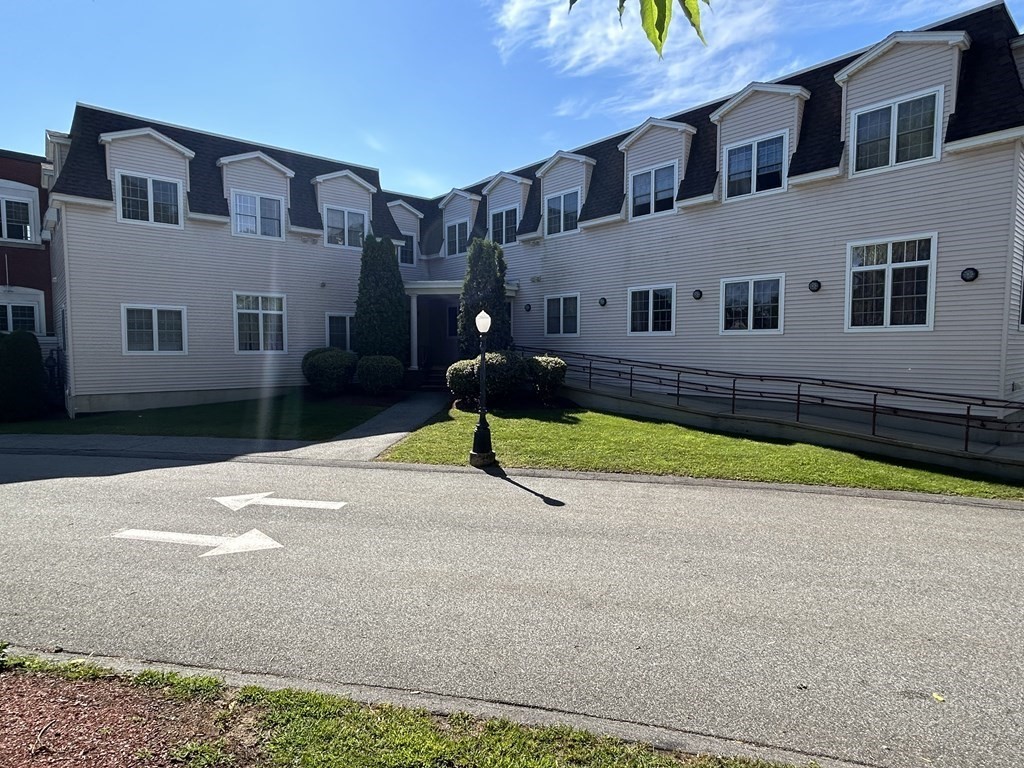
30 photo(s)
|
Methuen, MA 01844
|
Sold
List Price
$239,000
MLS #
73151931
- Condo
Sale Price
$255,000
Sale Date
9/26/23
|
| Rooms |
4 |
Full Baths |
1 |
Style |
Low-Rise |
Garage Spaces |
0 |
GLA |
638SF |
Basement |
Yes |
| Bedrooms |
2 |
Half Baths |
0 |
Type |
Condo |
Water Front |
No |
Lot Size |
0SF |
Fireplaces |
0 |
| Condo Fee |
$355 |
Community/Condominium
|
This 2-bedroom top floor corner unit in the former Ashford school in Methuen's 55+ adult community
offers a unique living experience. With amenities, privacy, and easy access to highways, medical
facilities, and recreational spots, it provides a quality lifestyle. The building includes an
elevator, and a spacious recreation/community room. The unit features high ceilings, an open floor
plan, master bedroom walk-in closet, in-unit laundry, central air, and assigned storage. This unit
is move in ready - care free living at it's finest. Don't miss out on this rare opportunity.
Listing Office: Berkshire Hathaway HomeServices Town and Country Real Estate, Listing
Agent: Derek Nolan
View Map

|
|
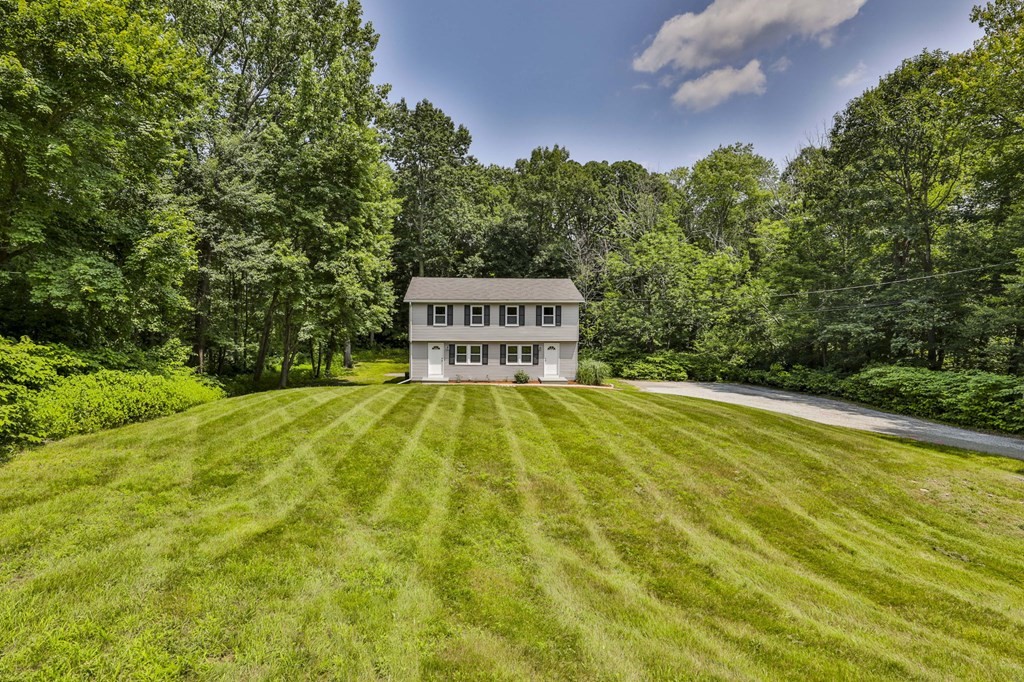
39 photo(s)
|
Derry, NH 03038
|
Sold
List Price
$299,900
MLS #
73135947
- Condo
Sale Price
$335,000
Sale Date
9/22/23
|
| Rooms |
5 |
Full Baths |
1 |
Style |
Townhouse |
Garage Spaces |
0 |
GLA |
990SF |
Basement |
Yes |
| Bedrooms |
2 |
Half Baths |
1 |
Type |
Condo |
Water Front |
No |
Lot Size |
0SF |
Fireplaces |
0 |
| Condo Fee |
$195 |
Community/Condominium
|
Do not hesitate to see this this fully renovated 2-bedroom, 1.5 bath condex, ready for immediate
occupancy. The unit boasts a range of new exterior features, including a freshly paved long
driveway, new siding, windows, and rear decks. The property is beautifully nestled amidst trees and
offers lots of privacy. Step inside to discover a stunning interior with new vinyl flooring,
lighting, upgraded modern kitchens, and baths. The unit also includes a convenient mudroom w/
laundry and has been freshly painted throughout. Both units are available for a quick closing and
are in impeccable, move-in-ready condition. Stay comfortable year-round with newHVAC system. The
full unfinished lower level presents an opportunity for future expansion. Seller to provide $3000
appliance credit to buyer at closing.Any Offers Due 5:00 Monday 7/17
Listing Office: Realty One Group Nest, Listing Agent: Vincent Forzese
View Map

|
|
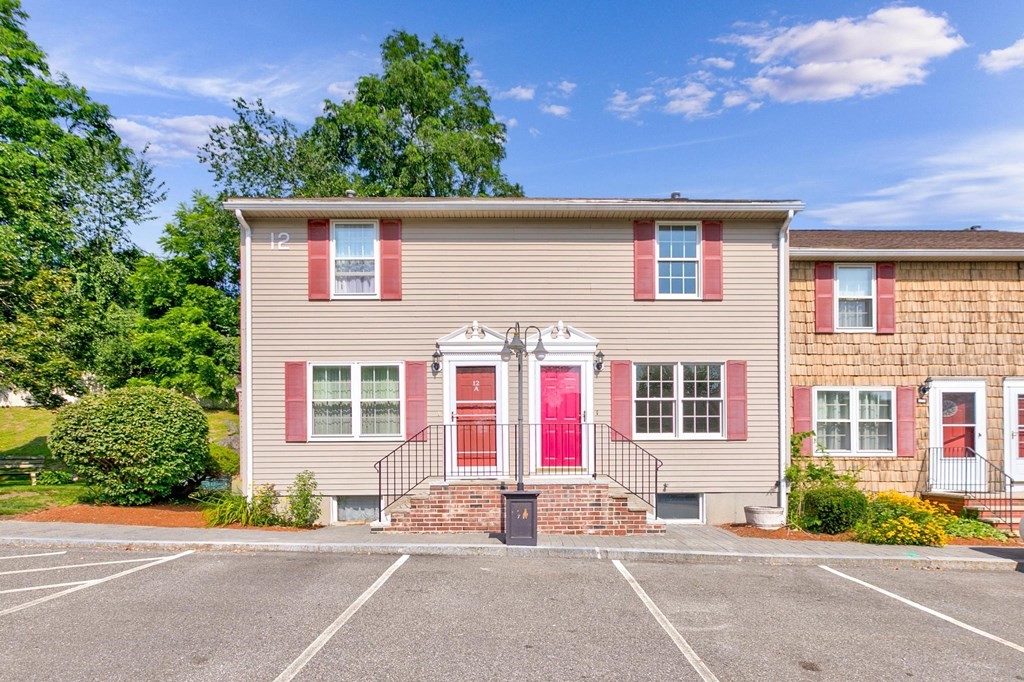
8 photo(s)
|
Haverhill, MA 01832
|
Sold
List Price
$309,900
MLS #
73147333
- Condo
Sale Price
$332,000
Sale Date
9/22/23
|
| Rooms |
4 |
Full Baths |
1 |
Style |
Townhouse |
Garage Spaces |
0 |
GLA |
1,014SF |
Basement |
Yes |
| Bedrooms |
2 |
Half Baths |
1 |
Type |
Condo |
Water Front |
No |
Lot Size |
0SF |
Fireplaces |
0 |
| Condo Fee |
$395 |
Community/Condominium
|
Seller willing to buy down the mortgage rate on this home. Perfect opportunity to own a well
maintained affordable townhouse in Haverhill. Great open kitchen with new stainless appliances.
Sliders off the kitchen overlooking a private yard. 2 full sized bedrooms. Nothing to do here but
move in.
Listing Office: Cameron Real Estate Group, Listing Agent: Bob DeVito
View Map

|
|
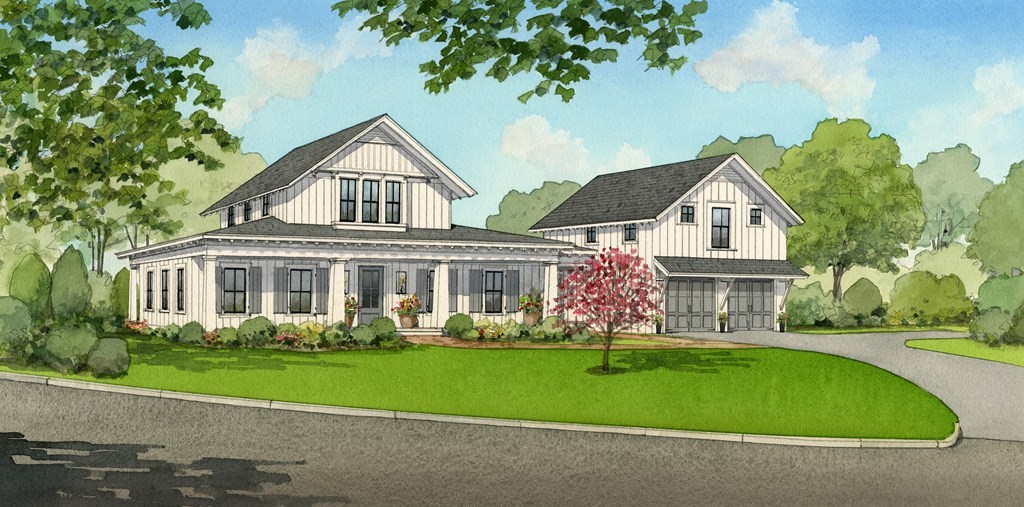
2 photo(s)
|
Newbury, MA 01951
|
Sold
List Price
$1,700,000
MLS #
73047255
- Condo
Sale Price
$1,700,000
Sale Date
9/13/23
|
| Rooms |
8 |
Full Baths |
2 |
Style |
Detached |
Garage Spaces |
2 |
GLA |
2,492SF |
Basement |
Yes |
| Bedrooms |
3 |
Half Baths |
1 |
Type |
Condominium |
Water Front |
No |
Lot Size |
12,083SF |
Fireplaces |
1 |
| Condo Fee |
|
Community/Condominium
Seagate
|
Be a part of Seagate, Newbury's newest luxury community close to downtown Newburyport and Plum
Island! Fabulous opportunity to live overlooking rolling farmland and beautiful vistas in this new
development by a well-known local builder. This community will consist of 10 homes and boasts a
unique concept including an easy living vibe with first floor primary suite, an open and spacious
floor plan, two-car garage, and dedicated outdoor space. Each home is a single family home in a
condo community, giving every homeowner privacy and personal space with the services and ease of
care that a condo community offers such as landscaping and snow removal. Each home can be upgraded
and personalized to make it truly your own.
Listing Office: Realty One Group Nest, Listing Agent: Ronni Wexler
View Map

|
|
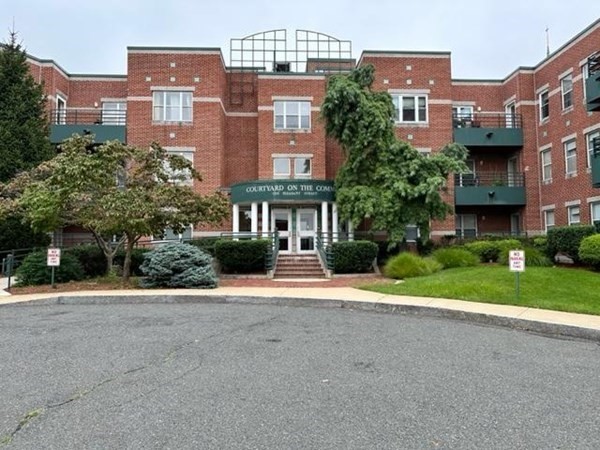
38 photo(s)
|
Lynn, MA 01902
|
Sold
List Price
$310,000
MLS #
73150022
- Condo
Sale Price
$310,000
Sale Date
9/13/23
|
| Rooms |
4 |
Full Baths |
2 |
Style |
Garden |
Garage Spaces |
1 |
GLA |
965SF |
Basement |
No |
| Bedrooms |
2 |
Half Baths |
0 |
Type |
Condo |
Water Front |
No |
Lot Size |
0SF |
Fireplaces |
0 |
| Condo Fee |
$323 |
Community/Condominium
Courtyard on the Common
|
Welcome to your two bedroom- two full bath Condo in the desired Courtyard on the common of Lynn.
Newer Stylish wood Laminate flooring Throughout. This Unit is freshly painted as well. Step out on
your private Balcony and enjoy a morning cup of coffee. The Private main bedroom suite Includes a
full bath and his and hers closets. In addition, to the low condo fees compared to other
associations, this gem has a Deeded Garaged parking spot as well as an assigned storage area.
Located near public transportation, A short drive to the Lynn shoreline and Nahant Beach. Do not let
this opportunity slip away. Please allow 48 hours response on all offers.
Listing Office: Realty One Group Nest, Listing Agent: Peter Michals
View Map

|
|
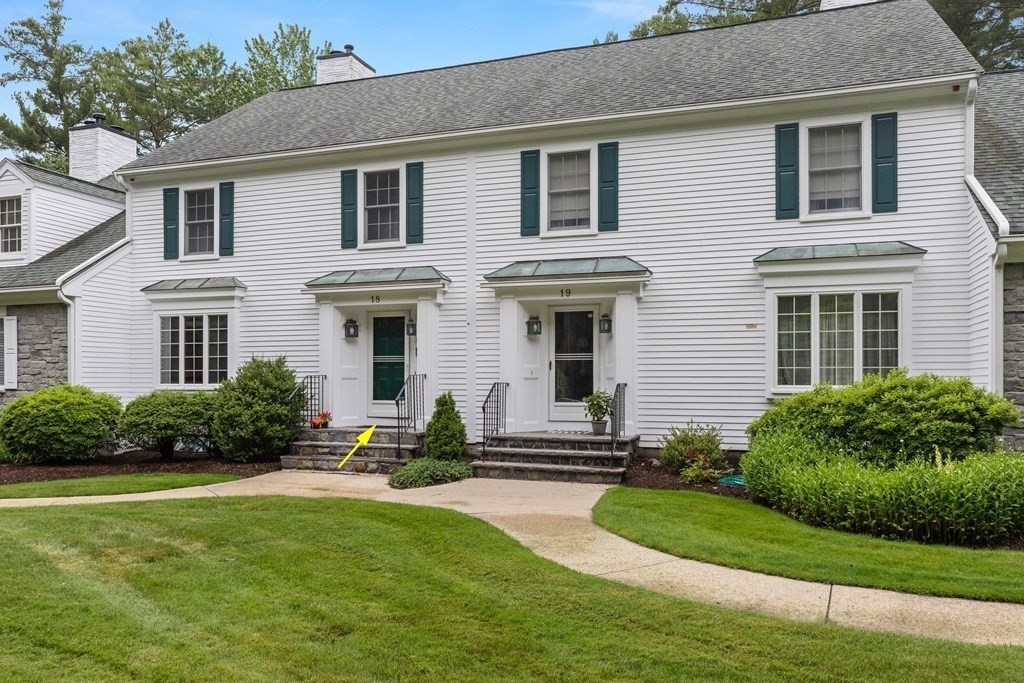
41 photo(s)

|
Amesbury, MA 01913
|
Sold
List Price
$554,000
MLS #
73133902
- Condo
Sale Price
$540,000
Sale Date
9/5/23
|
| Rooms |
7 |
Full Baths |
2 |
Style |
Townhouse |
Garage Spaces |
1 |
GLA |
2,166SF |
Basement |
Yes |
| Bedrooms |
2 |
Half Baths |
1 |
Type |
Condominium |
Water Front |
Yes |
Lot Size |
0SF |
Fireplaces |
2 |
| Condo Fee |
$620 |
Community/Condominium
Bartlett's Reach
|
**AMESBURY, MA � NEW TO THE MARKET** Bartlett�s Reach, Amesbury - Spacious 7 Room, 2 Bedroom, 2
� Bath Townhouse with a Detached 1 Car Garage in a private setting. Some Special Features Include:
An Open Concept Kitchen with Breakfast Area / Spacious Open Concept Living Room & Dining Room with
Fireplace / 1st Floor Sunroom - Office / Large Family Room with 9� Ceilings and Fireplace / Main
Bedroom with Full Bath - Cathedral Ceiling & Walk-in Closet / Private Deck & Patio / Walk up Attic &
Unfinished Basement Area - Ideal for Storage / Town Water & Sewer. The Bartlett�s Reach community
offers a pool and clubhouse, tennis and pickle ball court, and a waterfront park and dock. This Home
presents a great opportunity and value for the new homeowner. A short distance to Downtown
Amesbury, the Shops and Restaurants and just minutes from Downtown Newburyport. Easy Access and just
minutes to Routes 495 / 95, the Commuter Bus & Rail, Boston and 3 Major Airports.
Listing Office: Realty One Group Nest, Listing Agent: Mark Dickinson
View Map

|
|
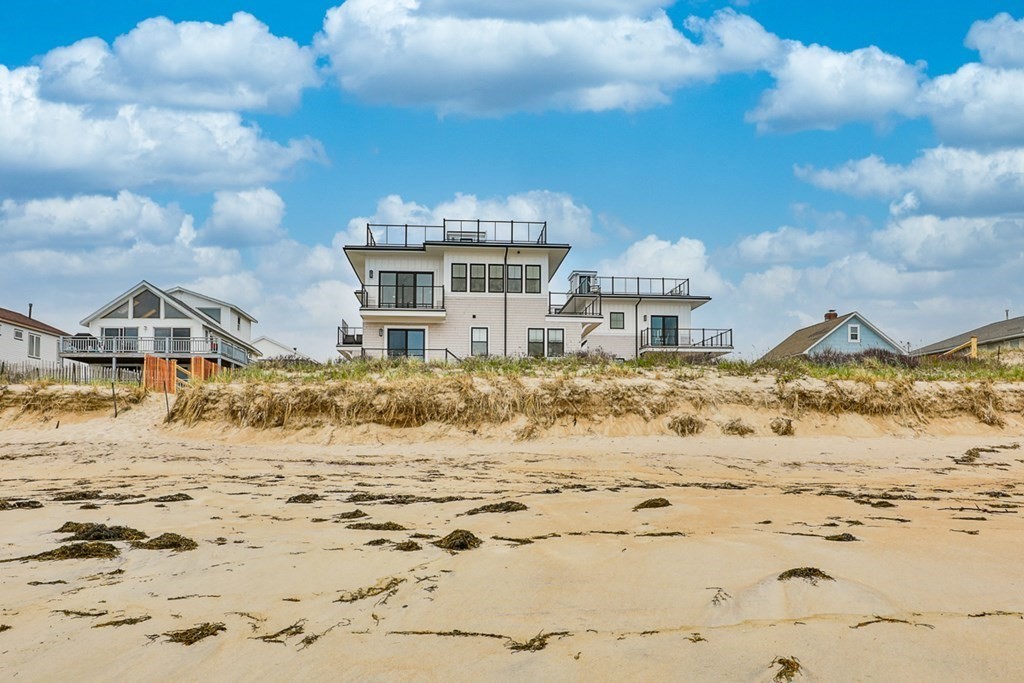
42 photo(s)
|
Salisbury, MA 01952
(Salisbury Beach)
|
Sold
List Price
$1,200,000
MLS #
73105893
- Condo
Sale Price
$1,200,000
Sale Date
8/31/23
|
| Rooms |
5 |
Full Baths |
2 |
Style |
Detached |
Garage Spaces |
2 |
GLA |
1,443SF |
Basement |
No |
| Bedrooms |
3 |
Half Baths |
1 |
Type |
Condominium |
Water Front |
Yes |
Lot Size |
0SF |
Fireplaces |
1 |
| Condo Fee |
$195 |
Community/Condominium
|
Stunning, light-filled, luxury beach home with breathtaking views of the Atlantic and direct access
to the beach. Both rooftop and side deck provide generously sized outside entertaining space while
inside is open concept with oversized windows that frame the view. These energy efficient detached
condos, feature 3 bedrooms and 2 � baths, including a master suite. Everything you are looking for
is here: designer kitchens, stainless steel appliances, custom finish work, a fireplace with wood
mantel, hardwood flooring and custom millwork. All homes will be built on steel pilings with 2
parking spaces underneath. These HERS rated homes are built to last with cedar shake Maibec siding,
PVC trim, and composite decking featuring stainless steel cable railings. Set up a time today to see
them while you can and make Summer 2023 unforgettable.
Listing Office: Realty One Group Nest, Listing Agent: Vincent Forzese
View Map

|
|
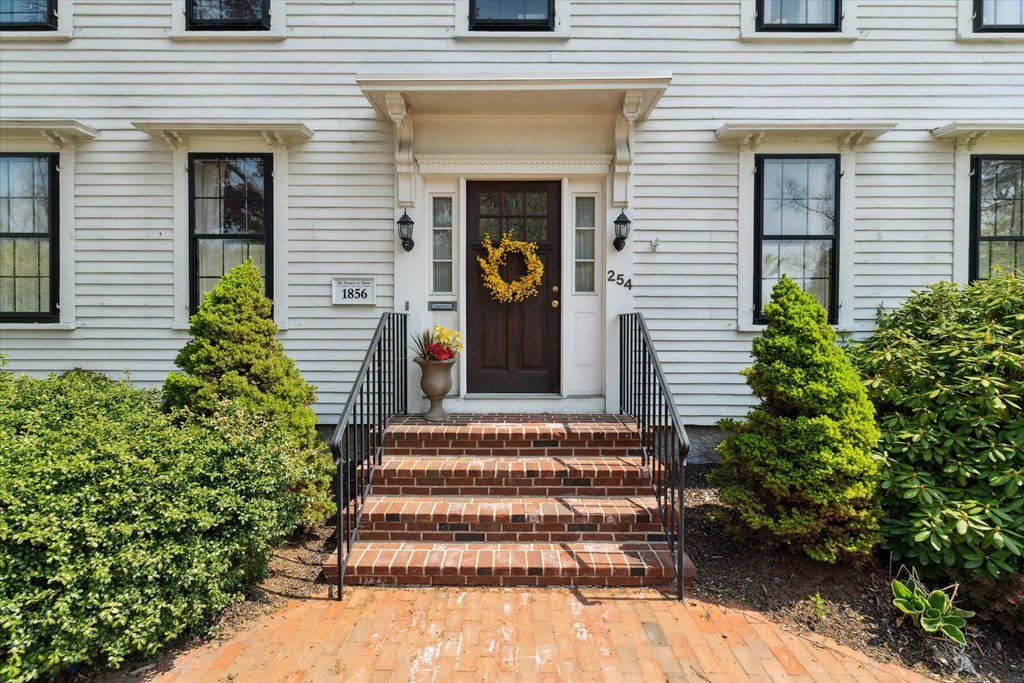
37 photo(s)
|
Newburyport, MA 01950
|
Sold
List Price
$1,299,000
MLS #
73111831
- Condo
Sale Price
$1,300,000
Sale Date
8/31/23
|
| Rooms |
7 |
Full Baths |
2 |
Style |
Townhouse |
Garage Spaces |
1 |
GLA |
2,545SF |
Basement |
Yes |
| Bedrooms |
3 |
Half Baths |
1 |
Type |
Condominium |
Water Front |
No |
Lot Size |
0SF |
Fireplaces |
1 |
| Condo Fee |
$513 |
Community/Condominium
Carter Heights Condo
|
Welcome to The One! Renovated in 2011, this 3-4 bedroom townhome has a beautiful blend of period
features, modern amenities, and sophistication. Enjoy entertaining in this expansive, sun filled
kitchen with island seating, custom cabinetry, stainless steel appliances and a butlers' pantry.
The kitchen flows into an elegant dining room. Relax in the stylish living room with a gas
fireplace flanked by built in bookcases. The first floor also offers hardwood flooring, a private
office, mudroom and powder room. Second floor has the primary suite with a walk-in closet and bath,
two other bedrooms, full bath and laundry. The residence also offers several desirable features
that include an oversized one car garage, a/c, private deck/ yard, perfect for outdoor relaxation
and recreation. Moreover, its ideal location places you mere steps away from the enchanting
Merrimack River and historic downtown Newburyport, offering a wealth of amenities and attractions to
explore.
Listing Office: Realty One Group Nest, Listing Agent: Gretchen Maguire
View Map

|
|
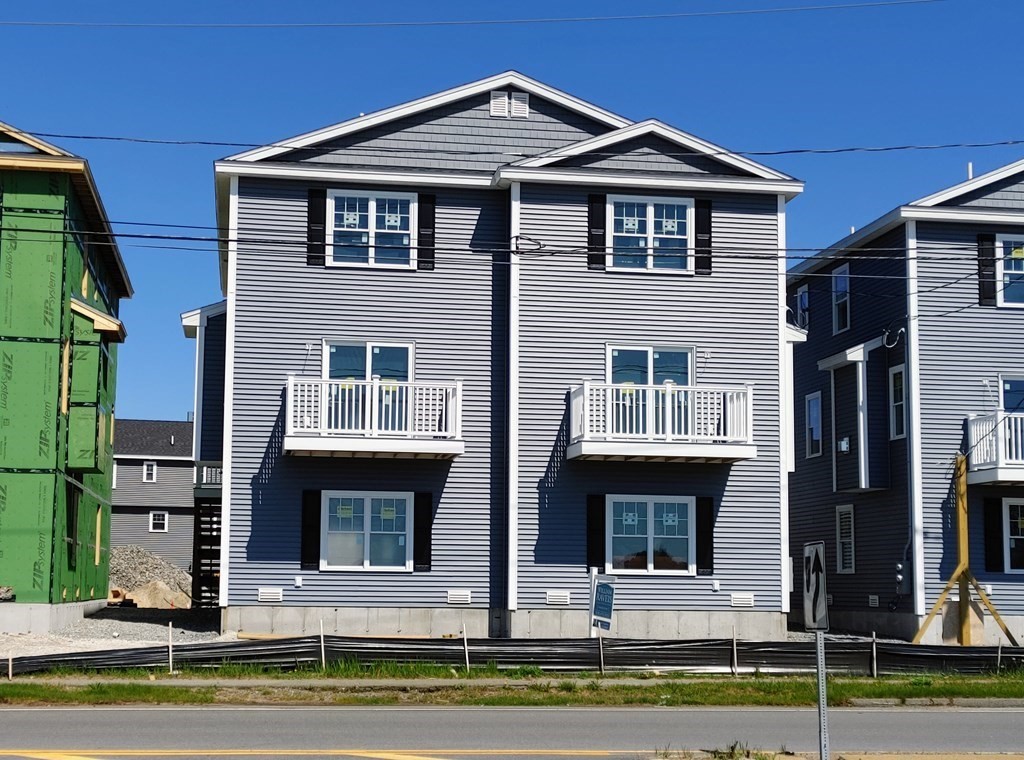
30 photo(s)
|
Salisbury, MA 01952
(Salisbury Beach)
|
Sold
List Price
$599,900
MLS #
73092622
- Condo
Sale Price
$599,900
Sale Date
8/30/23
|
| Rooms |
5 |
Full Baths |
2 |
Style |
Townhouse,
Half-Duplex |
Garage Spaces |
2 |
GLA |
1,512SF |
Basement |
No |
| Bedrooms |
2 |
Half Baths |
1 |
Type |
Condex |
Water Front |
No |
Lot Size |
0SF |
Fireplaces |
1 |
| Condo Fee |
$296 |
Community/Condominium
Beachpoint Crossing Condominiums
|
SINGLE FAMILY HOME ALTERNATIVE! Salisbury Beach Prime location boasts unobstructed stunning Marsh
views directly across from the State Reservation steps away from the Atlantic Ocean! 14 total homes.
Spacious Duplex homes with balcony off of the Living Room! Primary BR suite w/ full bath & Two
closets! Premier builder offers an array of Energy Star Products & Central Air. Breezy 1512 Sq Ft
floor plan W/ two bedrooms, 2.5 Baths. Natual Gas. Main level is great for entertaining with its
open concept floor plan, Laminate floors & impressive kitchen cabinetry & design. Kitchen appliances
incl micro, stove & dishwasher. Relax at your Kitchen island adjacent to your dining and living room
areas. Composite 14 X 10 back Deck. Enclosed 2 car garage w/remote control door opener & storage,
plus driveway space for 1 car. Mins to North Shore area/mins to NH major Highways. Occupancy slated
for Summer 2023, 1st phase. Property is located within a Flood Zone.
Listing Office: William Raveis R.E. & Home Services, Listing Agent: The Peggy
Patenaude Team
View Map

|
|
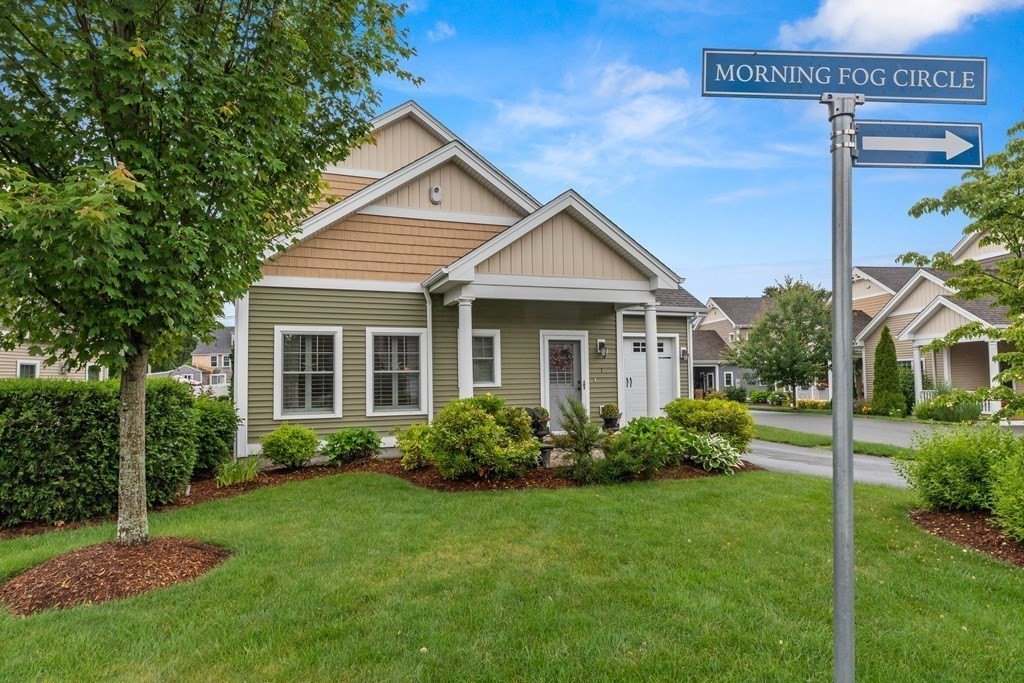
19 photo(s)
|
Salisbury, MA 01952
|
Sold
List Price
$695,000
MLS #
73131179
- Condo
Sale Price
$695,000
Sale Date
8/28/23
|
| Rooms |
6 |
Full Baths |
2 |
Style |
Detached |
Garage Spaces |
1 |
GLA |
1,620SF |
Basement |
No |
| Bedrooms |
3 |
Half Baths |
1 |
Type |
Condominium |
Water Front |
No |
Lot Size |
0SF |
Fireplaces |
1 |
| Condo Fee |
$395 |
Community/Condominium
The Village At Salisbury Square
|
Embrace the ease of coastal living at the highly desirable Village of Salisbury Square! This
spacious and well-appointed 3-bedroom condominium offers the perfect blend of comfort and style. The
�Magnolia� unit features an open floorplan, where every detail has been thoughtfully crafted to
create an inviting, casually elegant space. The first-floor primary suite boasts a large, walk-in
closet with full bath. The living and dining area offers a stunning fireplace, built-in bookcases
and custom plantation shutters throughout. The second floor offers two additional bedrooms, a large
bath, and custom cedar closet. Begin your day with coffee on the front porch and relax with a
cocktail on the back patio! Less than two miles to Salisbury Beach, close to historic Newburyport,
and easy access to major highways.
Listing Office: Realty One Group Nest, Listing Agent: Kevin Wallace
View Map

|
|
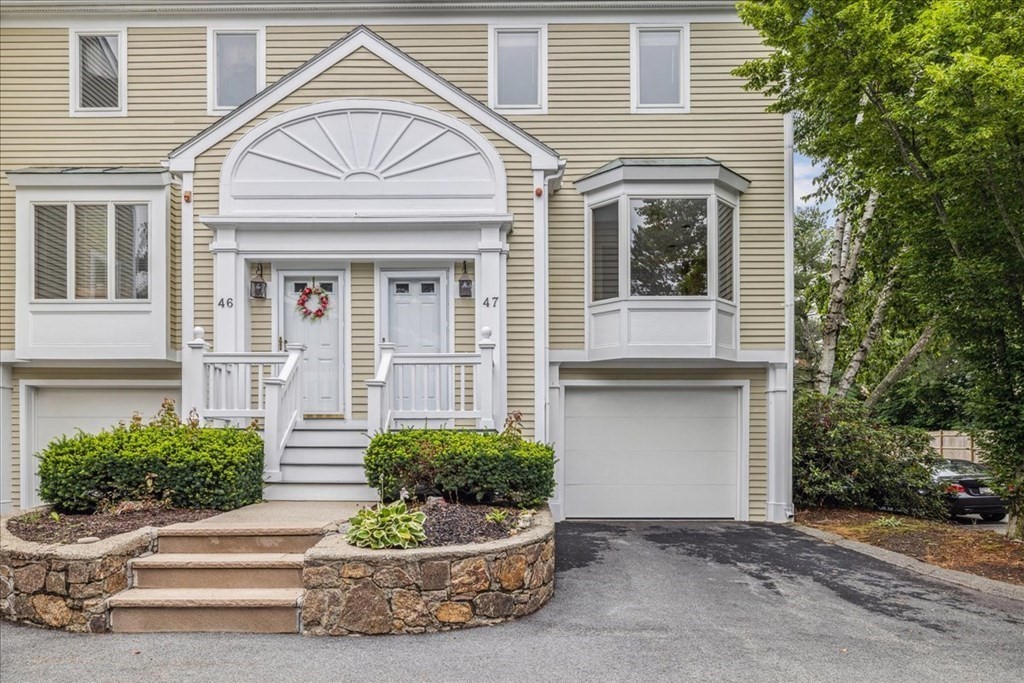
40 photo(s)

|
Danvers, MA 01923
|
Sold
List Price
$499,900
MLS #
73132852
- Condo
Sale Price
$518,000
Sale Date
8/25/23
|
| Rooms |
7 |
Full Baths |
1 |
Style |
Townhouse |
Garage Spaces |
1 |
GLA |
2,082SF |
Basement |
Yes |
| Bedrooms |
2 |
Half Baths |
1 |
Type |
Condo |
Water Front |
No |
Lot Size |
0SF |
Fireplaces |
0 |
| Condo Fee |
$622 |
Community/Condominium
River Run
|
Welcome to this beautiful townhouse at pristine River Run! This lovely home is an oversized end
unit thought to be the largest in the complex. The flexible floor plan is perfect for a 3rd bedroom,
home office or a fantastic media center. All four finished levels are generously sized with high
ceilings and large windows. The 1st floor is an open concept Living Room/Dining Room highlighted by
a sliding glass door leading out to a spacious balcony deck. Sunshine fills the space thought the
bay windows making it perfect for working, relaxing and entertaining. The Main bedroom has a vaulted
ceiling with skylights and a large walk in/dressing closet and private access to the modern
bathroom. The 2nd bedroom is also large and has entry to the fully finished top floor. This amazing
space is perfect for quietly working, a hobby or a peaceful retreat. The additional lower level has
endless possibilities and secure entry into and out of the garage. Conveniently located
Listing Office: RE/MAX 360, Listing Agent: James Moretti
View Map

|
|
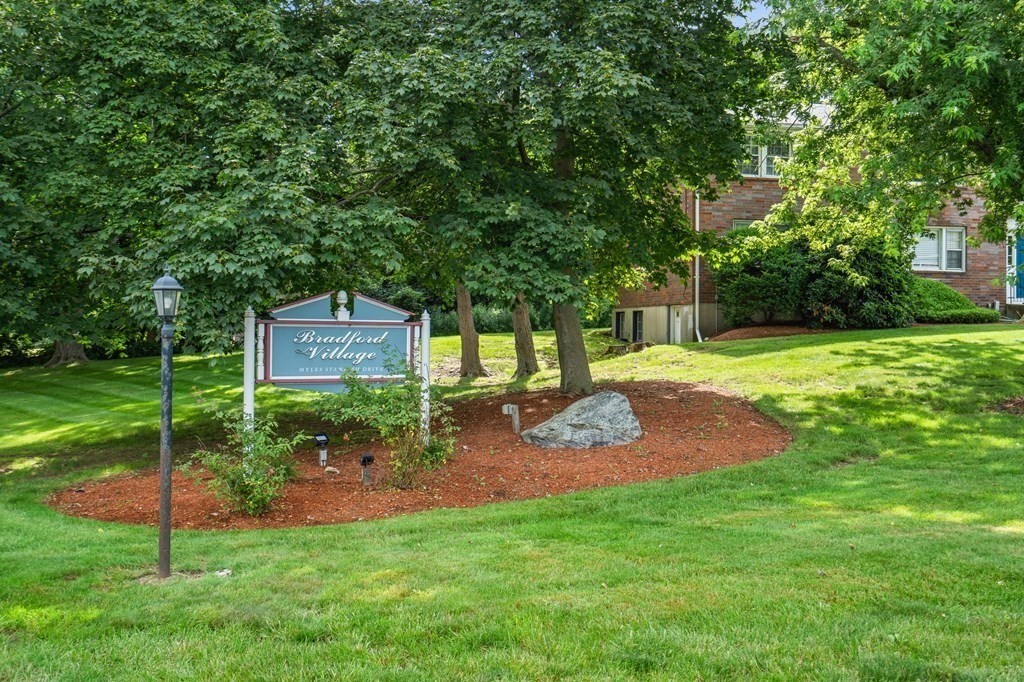
21 photo(s)
|
Haverhill, MA 01835-7190
(Bradford)
|
Sold
List Price
$249,777
MLS #
73138325
- Condo
Sale Price
$266,200
Sale Date
8/24/23
|
| Rooms |
5 |
Full Baths |
1 |
Style |
Garden |
Garage Spaces |
0 |
GLA |
730SF |
Basement |
Yes |
| Bedrooms |
2 |
Half Baths |
0 |
Type |
Condo |
Water Front |
No |
Lot Size |
0SF |
Fireplaces |
0 |
| Condo Fee |
$427 |
Community/Condominium
Bradford Village Condominium
|
This may be the best value in Bradford as the last two units sold for $260k. The unit offers two
good-sized bedrooms and an updated kitchen and bathroom. Bring your paintbrush and finishing touches
and make this light and bright unit your own. There is a coin-operated laundry and extra, private
storage in the basement. Oh, and the pool is open, so come enjoy the hot summer days poolside! Need
to get out for fun; visit Haverhills vibrant downtown which is just minutes away and offers
shopping, a commuter rail, and fantastic restaurants including several that can be accessed via the
Merrimack River! There is also easy Highway access to 495. Do not let this one slip away!
Listing Office: Realty One Group Nest, Listing Agent: Jay LeClerc
View Map

|
|
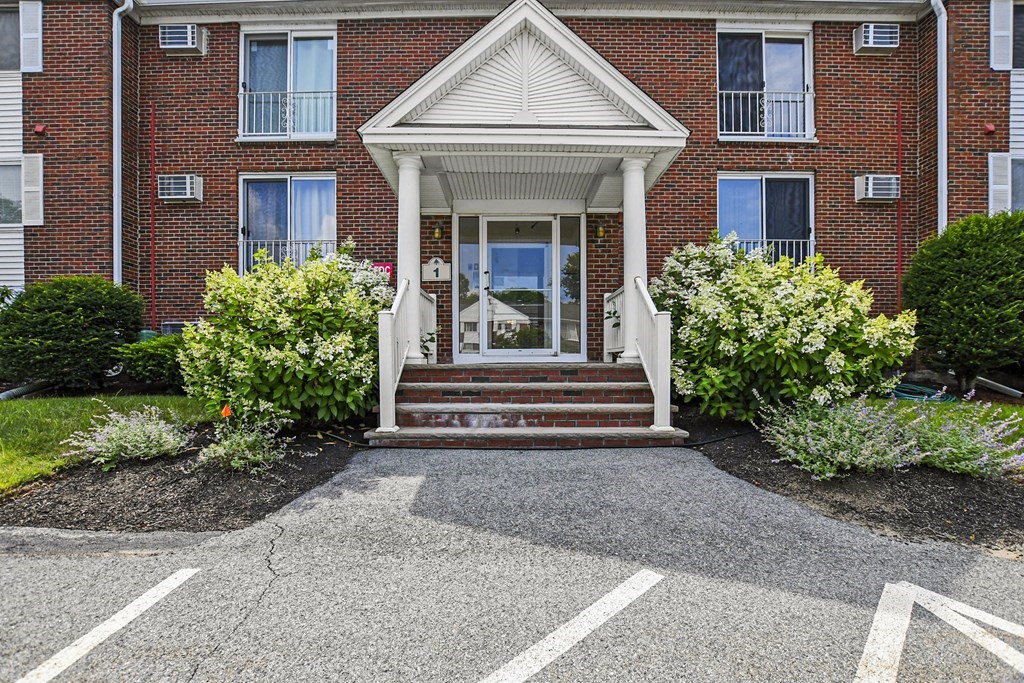
35 photo(s)

|
Amesbury, MA 01913
|
Sold
List Price
$295,000
MLS #
73138952
- Condo
Sale Price
$310,000
Sale Date
8/23/23
|
| Rooms |
5 |
Full Baths |
1 |
Style |
Garden |
Garage Spaces |
0 |
GLA |
915SF |
Basement |
No |
| Bedrooms |
2 |
Half Baths |
0 |
Type |
Condo |
Water Front |
No |
Lot Size |
0SF |
Fireplaces |
0 |
| Condo Fee |
$384 |
Community/Condominium
Birchwood Pointe Condominium
|
Welcome to Birchwood Pointe! This professionally managed & IMPECCABLY MAINTAINED complex is
conveniently located on the NH border right off 1-95 & just minutes to 1-495. Highly desirable TOP
FLOOR CORNER 2 bedroom unit available! MONTHLY CONDO FEE OF $384 INCLUDES HEAT AND HOT WATER! Come
inside to find beautiful new flooring throughout the unit. The formal dining room leads into the
gorgeous, updated kitchen with quartz countertops, stainless steel appliances and updated cabinetry.
The spacious living room is drenched with sunlight from the sliding glass doors. Down the hall 2
bedrooms and a full bathroom with ample storage round out the unit. Laundry in building! Tastefully
landscaped grounds and in-ground pool. This unit comes with 1 deeded parking space and plenty of
additional parking.
Listing Office: Lamacchia Realty, Inc., Listing Agent: Jacqueline Buia
View Map

|
|
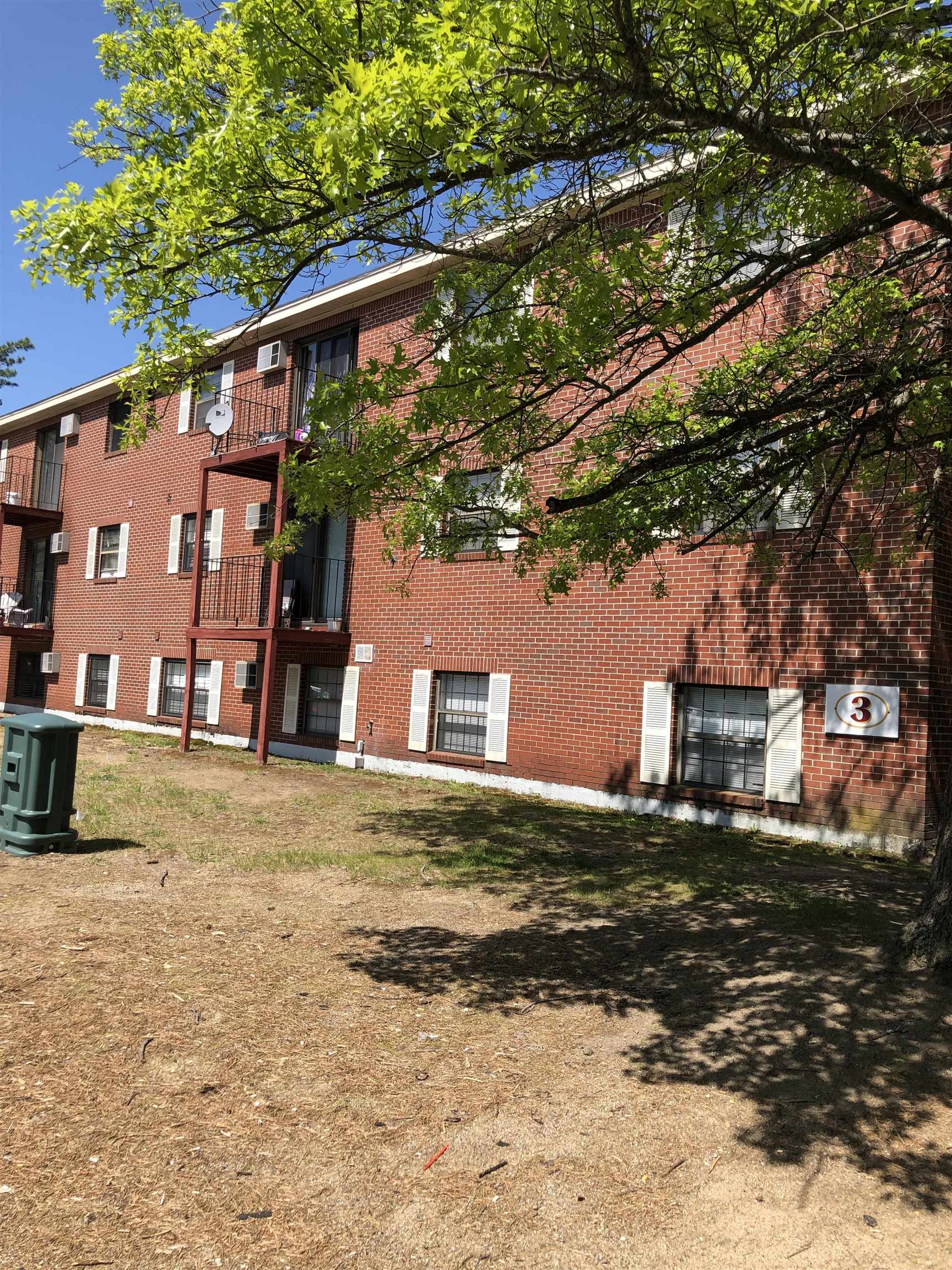
6 photo(s)
|
Concord, NH 03301
|
Sold
List Price
$154,900
MLS #
4956035
- Condo
Sale Price
$152,000
Sale Date
8/21/23
|
| Rooms |
4 |
Full Baths |
1 |
Style |
Other |
Garage Spaces |
1 |
GLA |
648SF |
Basement |
No |
| Bedrooms |
1 |
Half Baths |
0 |
Type |
|
Water Front |
No |
Lot Size |
0SF |
Fireplaces |
0 |
| Condo Fee |
|
Community/Condominium
Regency Hill
|
Completely renovated in 2021! Conveniently located, this 1st floor Regency Hill condo with carport
is close to shopping, schools, public transportation, major highways and recreational facilities.
Nothing to do but move in!
Listing Office: Derek Greene, Listing Agent: Derek Greene
View Map

|
|
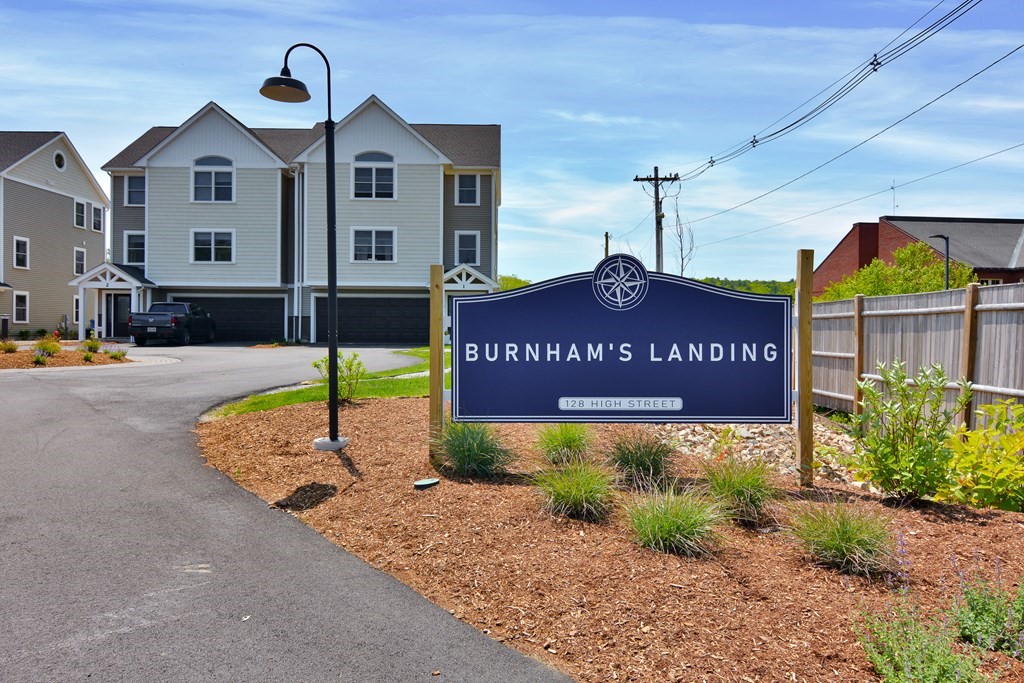
42 photo(s)

|
Ipswich, MA 01938-1246
|
Sold
List Price
$699,900
MLS #
73135548
- Condo
Sale Price
$750,000
Sale Date
8/18/23
|
| Rooms |
7 |
Full Baths |
2 |
Style |
Townhouse |
Garage Spaces |
2 |
GLA |
2,500SF |
Basement |
No |
| Bedrooms |
3 |
Half Baths |
2 |
Type |
Condominium |
Water Front |
No |
Lot Size |
1.32A |
Fireplaces |
1 |
| Condo Fee |
$390 |
Community/Condominium
Burnhams Landing
|
Last Available Townhouse! Welcome to Burnham's Landing! 2,500 sq ft of living space and a large
exclusive use, fully fenced yard, makes this unit feel more like a Single Family home. The Open
Concept floor plan includes top of the line kitchen, center island, SS appliances, walk-in pantry,
dining area, living room with Fireplace and custom built-ins. Main Bedroom w vaulted ceiling,
Master Bath and Walk-in closet and 2nd full bath for BD 2&3. Entry level includes an office/den with
sliders and interior access to the oversized 2-c gar. w EV-charging outlet. Composite Decks with SS
cable rail systems offer unobstructed views. All close to Ipswich's Crane's Beach,Top Rated
Schools,Train Station, & 1 mile to Downtown's restaurants & shops. HERS certified for energy
savings. Pet Friendly! In-Unit laundry. Don't miss your chance for Coastal Living in Historic
Ipswich. Condo fee $390/ month Includes Landscaping, Snow Removal, Trash Removal, Master Ins. and
Reserves.
Listing Office: Century 21 North East, Listing Agent: Eileen Jonah-Daly
View Map

|
|
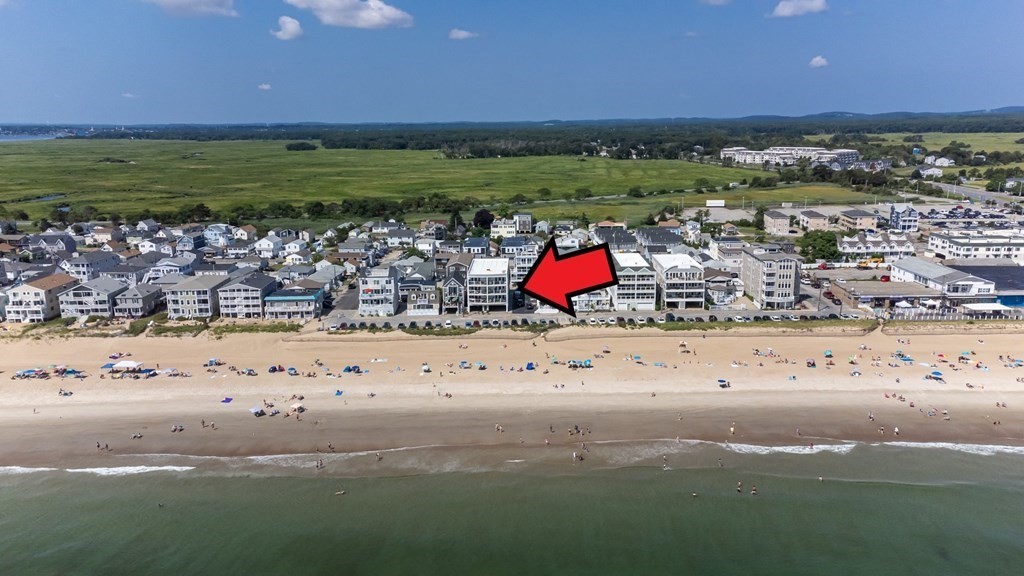
40 photo(s)

|
Salisbury, MA 01952
|
Sold
List Price
$799,999
MLS #
73142344
- Condo
Sale Price
$797,000
Sale Date
8/18/23
|
| Rooms |
5 |
Full Baths |
2 |
Style |
Garden,
Mid-Rise |
Garage Spaces |
2 |
GLA |
1,286SF |
Basement |
No |
| Bedrooms |
2 |
Half Baths |
0 |
Type |
Condominium |
Water Front |
Yes |
Lot Size |
0SF |
Fireplaces |
0 |
| Condo Fee |
$400 |
Community/Condominium
21 Atlantic Avenue
|
Location, Location, Location! This gorgeous, Waterfront, garden style Condo with lots of Waterviews
of the Ocean is like new! Spacious Kitchen with granite countertops, under cabinet lighting, fully
applianced, Crown Molding, Dining Area to sit and enjoy your meals with an Ocean View. Living Room
has lots of windows for Ocean front views and access to the incredible 10x20 Marble Deck to sit out
and enjoy your favorite beverage while watching the Ocean Waves, Sunsets and Sunrises. Closet in
the Living Room can be used for storage or pantry. Hallway has Full Bath with Tile floor, Crown
Molding, washer/dryer. Linen Closet, Utility Closet w/Storage. Primary Bedroom has walk-in Closet,
new Hdwd floor, ceiling fan, Crown Molding, 3/4 Bath with tile floor, Crown molding. 2nd Bedroom has
new Hdwd floor, ceiling fan, Crown Molding. Exterior, private locked Storage Room for your stuff.
Covered tandem parking 2 under. Being sold furnished. SHOWINGS MON-SUN, OFFERS DUE Mon 8/7 at 10
am
Listing Office: Berkshire Hathaway HomeServices Verani Realty, Listing Agent:
Charlotte Marrocco-Mohler
View Map

|
|
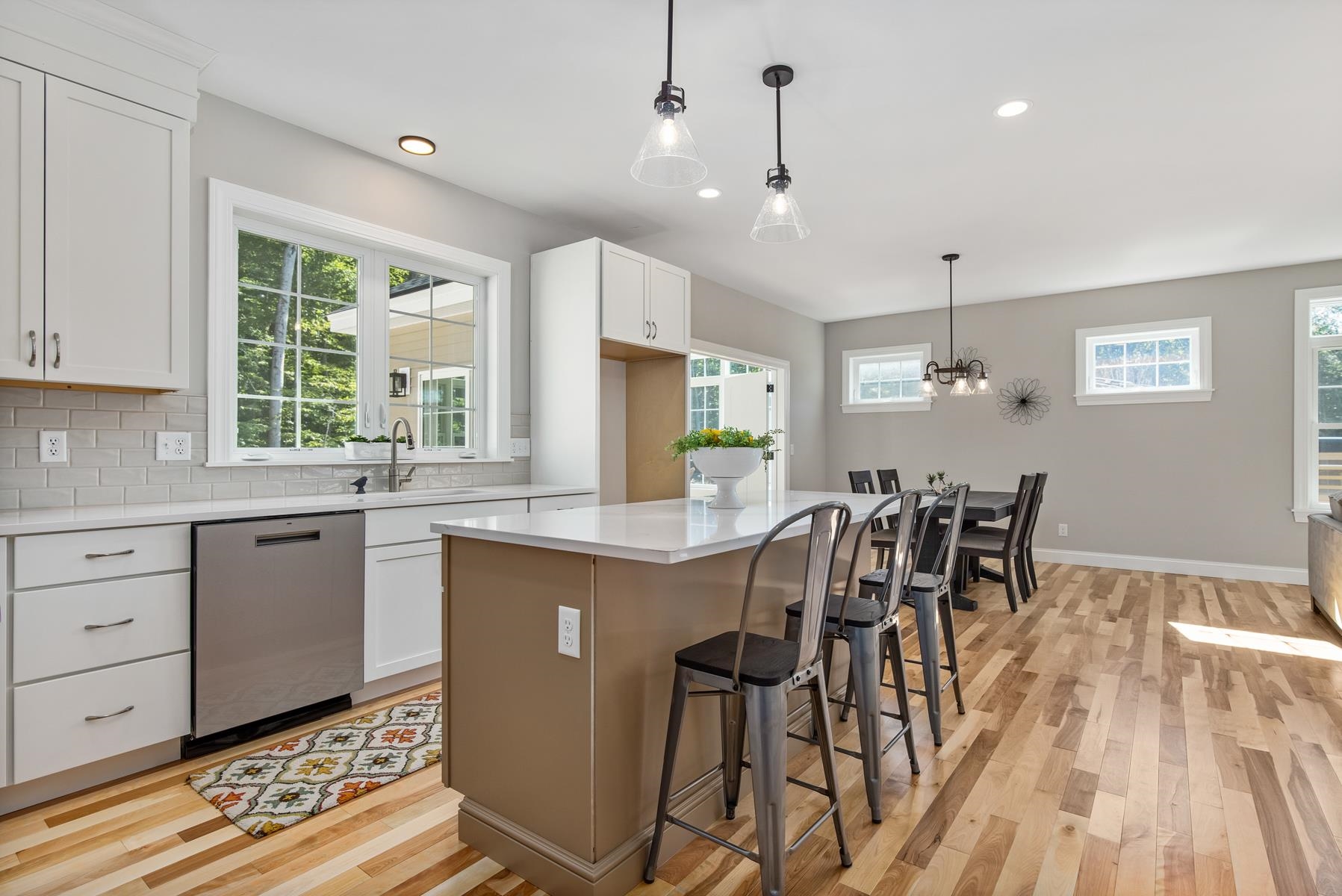
38 photo(s)
|
Hampton, NH 03842
|
Sold
List Price
$899,900
MLS #
4951061
- Condo
Sale Price
$899,900
Sale Date
7/31/23
|
| Rooms |
7 |
Full Baths |
2 |
Style |
Ranch |
Garage Spaces |
2 |
GLA |
2,000SF |
Basement |
Yes |
| Bedrooms |
3 |
Half Baths |
0 |
Type |
|
Water Front |
No |
Lot Size |
0SF |
Fireplaces |
0 |
| Condo Fee |
|
Community/Condominium
Silvergrass Place
|
Stunning New Construction Ready Now for You! This was our model home loaded with upgrades and
available for you to call home. This contemporary ranch has a spacious kitchen boasting quartz
counters, tile backsplash, Yorktown soft close cabinetry, SS appliances, and center island leading
out to a light-filled dining area. Enjoy your morning coffee in the sunroom or just out the back
slider on your deck overlooking the tranquil private back yard. The welcoming entry way leads to an
open concept living room with hardwood floors and gas fireplace. Primary Bedroom features a large
walk-in closet and on-suite primary bath with a tile walk-in shower and tile flooring. Two more
bedrooms and another full bath complete this home. With close proximity to award winning Hampton
Beach and a short drive to the White Mountains, this property is enjoyable year-round. But if you
are not home, we thought of including Google Smart Home as a standard feature so you can manage your
Nest from afar! Come see all that Silvergrass Place has to offer.
Listing Office: The Gove Group Real Estate, LLC, Listing Agent: Charlene Macdonald
View Map

|
|
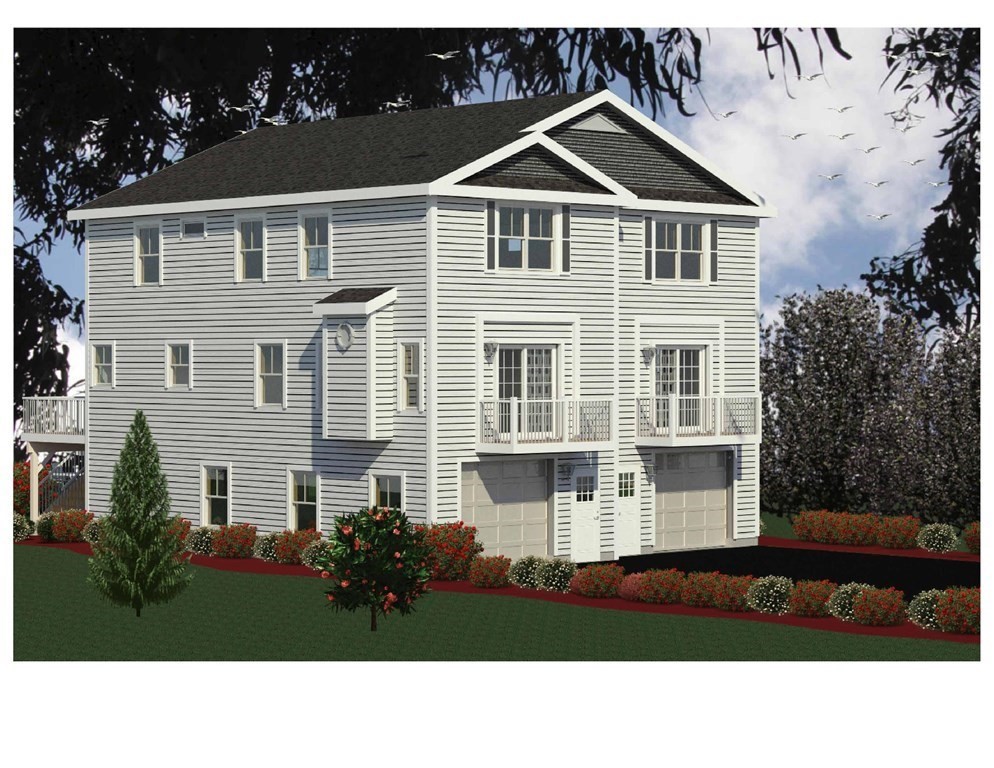
12 photo(s)
|
Salisbury, MA 01952
(Salisbury Beach)
|
Sold
List Price
$599,900
MLS #
73063182
- Condo
Sale Price
$600,000
Sale Date
7/28/23
|
| Rooms |
5 |
Full Baths |
2 |
Style |
Townhouse,
Duplex |
Garage Spaces |
2 |
GLA |
1,512SF |
Basement |
No |
| Bedrooms |
2 |
Half Baths |
1 |
Type |
Condex |
Water Front |
No |
Lot Size |
0SF |
Fireplaces |
1 |
| Condo Fee |
|
Community/Condominium
Beachpoint Crossing Condominiums
|
BEACHPOINT CROSSING CONDOMINIUM HOME SITE! Salisbury Beach Prime location boasts unobstructed
stunning Marsh views directly across from the State Reservation steps away from the Atlantic Ocean!
14 total homes. Spacious Duplex homes with balcony off of the Living Room! Primary BR suite w/ full
bath & lots of closets! Premier builder offers an array of Energy Star Products & Central Air. This
breezy 1512 Sq Ft floor plan includes two bedrooms & 2.5 Baths. The main level is great for
entertaining with its open concept floor plan Laminate floors & impressive kitchen cabinetry &
design. Kitchen appliances incl micro, stove & dishwasher. Relax at your Kitchen island adjacent to
your dining and living room areas. Plus 10x14 Composite deck, Enclosed 2 car garage under w/remote
door opener & storage, plus 1 car driveway space. Easy Commute, mins to North Shore Boston area/mins
to NH major Highways. Occupancy slated for Spring/Summer 2023, 1st phase Property is located within
the Flood Zone.
Listing Office: William Raveis R.E. & Home Services, Listing Agent: The Peggy
Patenaude Team
View Map

|
|
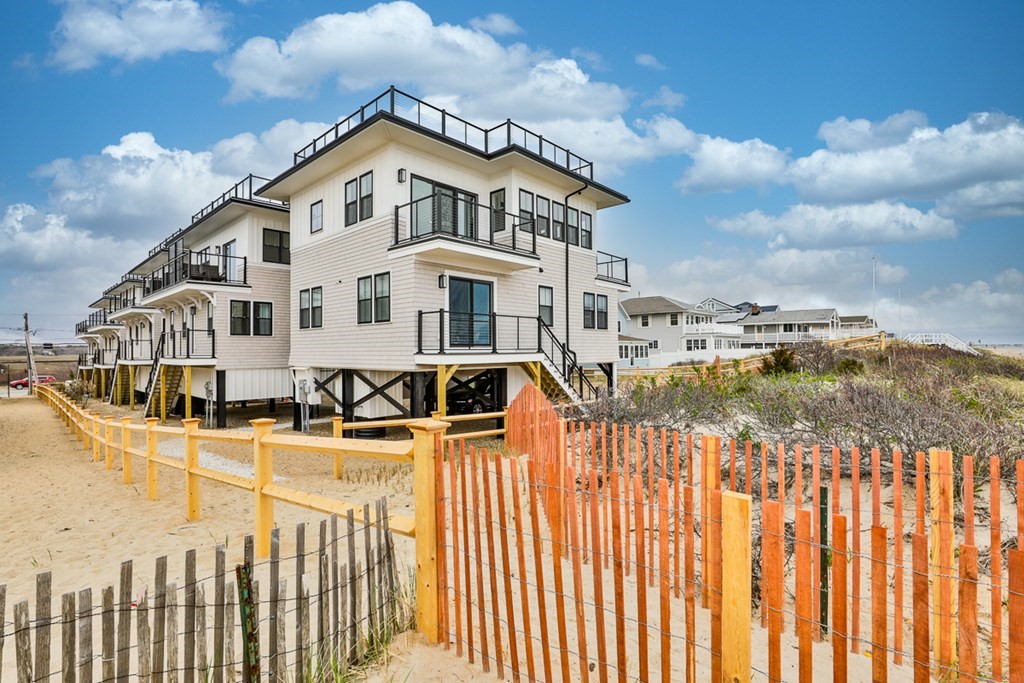
39 photo(s)
|
Salisbury, MA 01952
(Salisbury Beach)
|
Sold
List Price
$1,250,000
MLS #
73082583
- Condo
Sale Price
$1,225,000
Sale Date
7/27/23
|
| Rooms |
5 |
Full Baths |
2 |
Style |
Detached |
Garage Spaces |
2 |
GLA |
1,443SF |
Basement |
No |
| Bedrooms |
3 |
Half Baths |
1 |
Type |
Condominium |
Water Front |
Yes |
Lot Size |
0SF |
Fireplaces |
1 |
| Condo Fee |
$195 |
Community/Condominium
|
Stunning, light-filled, luxury beach home with breathtaking views of the Atlantic and direct access
to the beach. Both rooftop and side deck provide generously sized outside entertaining space while
inside is open concept with oversized windows that frame the view. These energy efficient detached
condos, feature 3 bedrooms and 2 � baths, including a master suite. Everything you are looking for
is here: designer kitchens, stainless steel appliances, custom finish work, a fireplace with wood
mantel, hardwood flooring and custom millwork. All homes will be built on steel pilings with 2
parking spaces underneath. These HERS rated homes are built to last with cedar shake Maibec siding,
PVC trim, and composite decking featuring stainless steel cable railings. Set up a time today to see
them while you can and make Summer 2023 unforgettable.
Listing Office: Realty One Group Nest, Listing Agent: Vincent Forzese
View Map

|
|
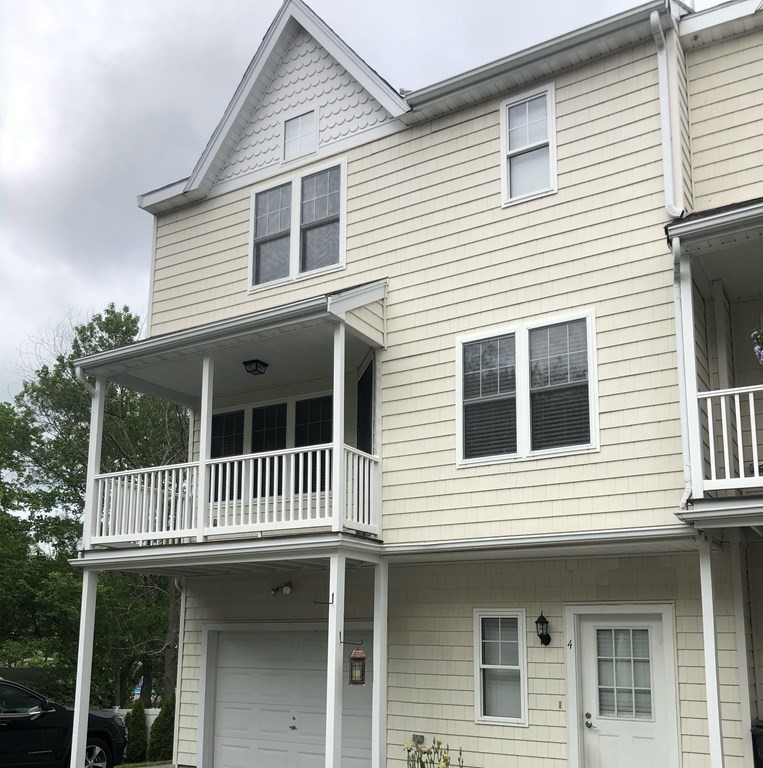
8 photo(s)
|
Haverhill, MA 01832-1210
(Zip 01832)
|
Sold
List Price
$399,900
MLS #
73125789
- Condo
Sale Price
$435,000
Sale Date
7/27/23
|
| Rooms |
6 |
Full Baths |
1 |
Style |
Townhouse |
Garage Spaces |
1 |
GLA |
1,800SF |
Basement |
No |
| Bedrooms |
3 |
Half Baths |
1 |
Type |
Condominium |
Water Front |
No |
Lot Size |
0SF |
Fireplaces |
1 |
| Condo Fee |
$250 |
Community/Condominium
Meadowview Commons
|
Look no further! Charming end unit townhouse in a great commuter location! Enter into the lovely
foyer on the first level which has plenty of closet space, storage and a first floor bedroom which
can be used as a home office or a workout room. The garage also gives you access to the foyer. Go
upstairs to the freshly painted open concept main floor that offers a gas fireplaced living room
with hardwood flooring and exterior access where you can enjoy the outdoors on the deck. The kitchen
boasts ample cabinetry, and hardwood flooring, and is close to the dining room which makes
entertaining easy with the great open concept floor plan. The master bedroom is spacious and has a
large master bath. The second bedroom on the third floor is also good sized. The in-unit laundry is
on the third floor. Open House is Sunday, June 18th from 10-12.
Listing Office: Century 21 North East, Listing Agent: Jennifer Kannan
View Map

|
|
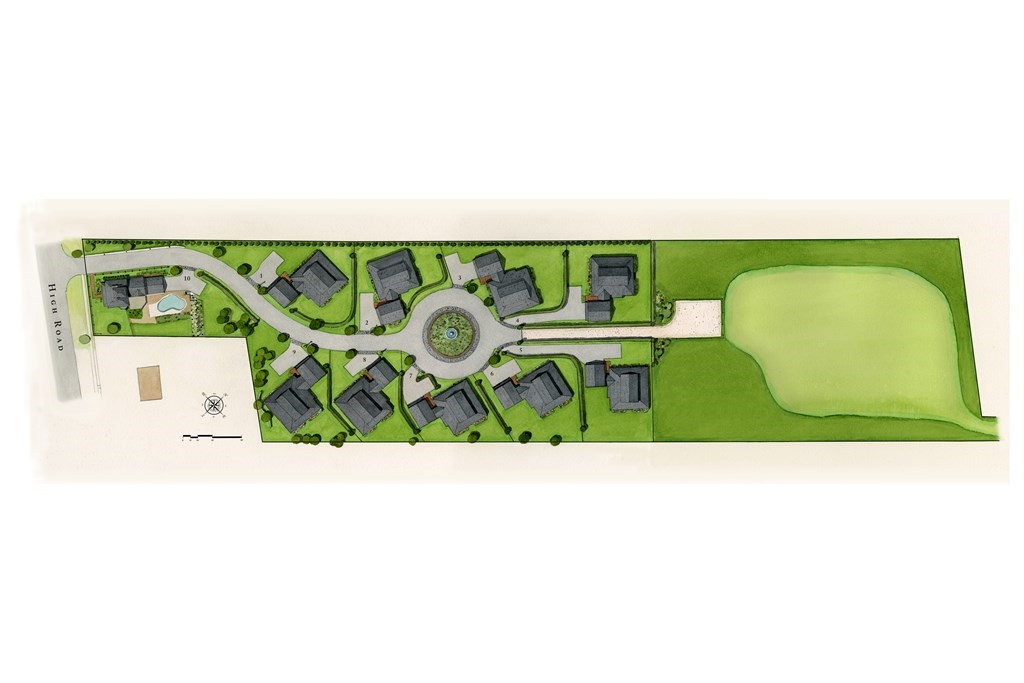
1 photo(s)
|
Newbury, MA 01951
|
Sold
List Price
$1,589,000
MLS #
73026165
- Condo
Sale Price
$1,589,000
Sale Date
7/14/23
|
| Rooms |
8 |
Full Baths |
2 |
Style |
Detached |
Garage Spaces |
2 |
GLA |
2,492SF |
Basement |
Yes |
| Bedrooms |
3 |
Half Baths |
1 |
Type |
Condominium |
Water Front |
No |
Lot Size |
11,486SF |
Fireplaces |
1 |
| Condo Fee |
|
Community/Condominium
Seagate
|
Be a part of Seagate, Newbury's newest luxury community close to downtown Newburyport and Plum
Island! Fabulous opportunity to live overlooking rolling farmland and beautiful vistas in this new
development by a well-known local builder. This community will consist of 10 homes and boasts a
unique concept including an easy living vibe with first floor primary suite, an open and spacious
floor plan, two-car garage, and dedicated outdoor space. Each home is a single family home in a
condo community, giving every homeowner privacy and personal space with the services and ease of
care that a condo community offers such as landscaping and snow removal. Each home can be upgraded
and personalized to make it truly your own.
Listing Office: Realty One Group Nest, Listing Agent: Ronni Wexler
View Map

|
|
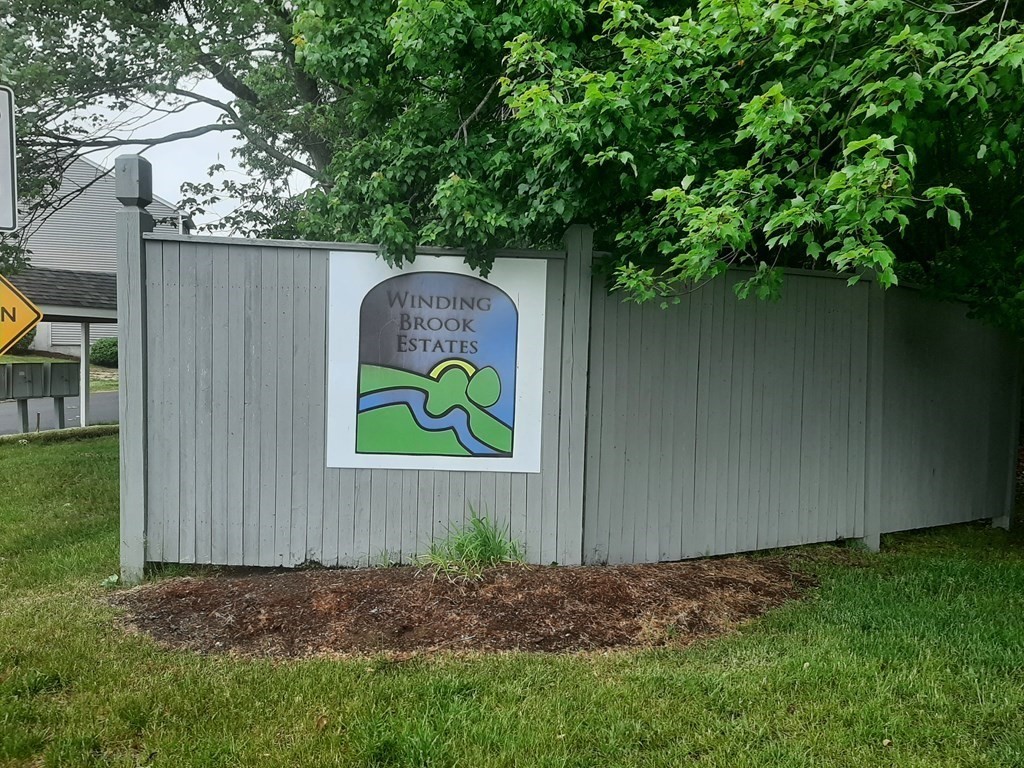
17 photo(s)
|
Dracut, MA 01826
|
Sold
List Price
$320,000
MLS #
73120064
- Condo
Sale Price
$324,000
Sale Date
7/13/23
|
| Rooms |
4 |
Full Baths |
1 |
Style |
Garden |
Garage Spaces |
1 |
GLA |
1,054SF |
Basement |
Yes |
| Bedrooms |
2 |
Half Baths |
0 |
Type |
Condo |
Water Front |
No |
Lot Size |
0SF |
Fireplaces |
0 |
| Condo Fee |
$346 |
Community/Condominium
Winding Brook
|
Welcome home to this move in ready mid-rise condo in Winding Brook featuring 2 bedrooms, 1 full
bathroom, 1 car garage, private laundry area with lots of storage space. This Unit features an open
concept living room with exterior access to the covered deck overlooking the courtyard, an eat-in
kitchen, and two good size bedrooms . The association recently installed new roofs & building siding
for which the special assessment has been paid. The complex is conveniently located close to
schools, shopping, restaurants and highways.
Listing Office: Premier Properties, Listing Agent: Jo Ann D. Patenaude
View Map

|
|
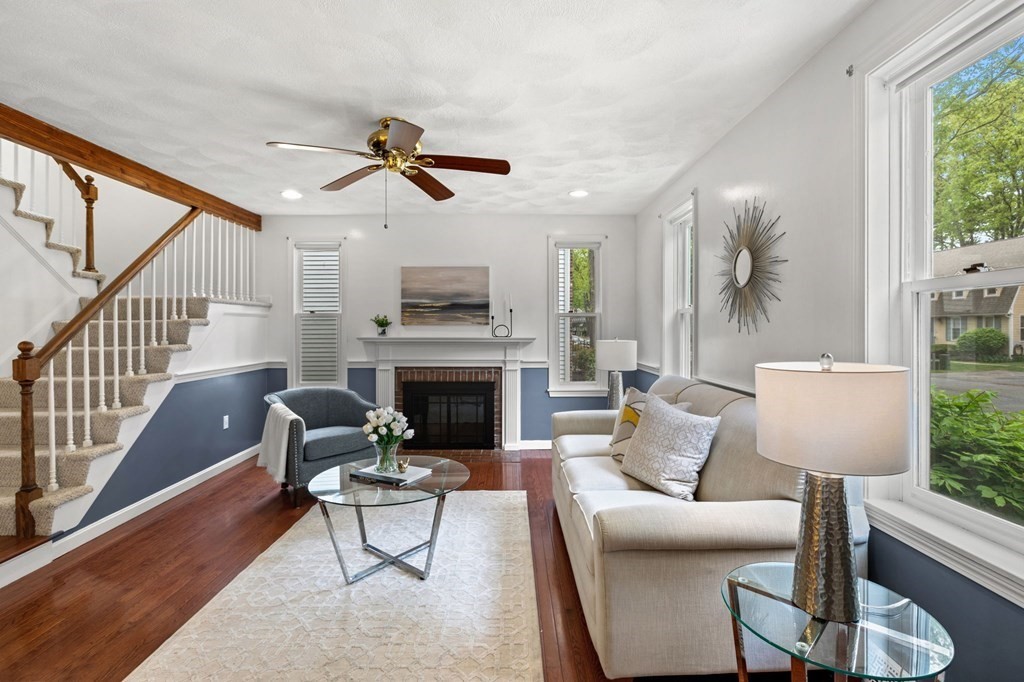
27 photo(s)
|
Chelmsford, MA 01863
(North Chelmsford)
|
Sold
List Price
$430,000
MLS #
73118824
- Condo
Sale Price
$455,000
Sale Date
7/7/23
|
| Rooms |
6 |
Full Baths |
2 |
Style |
Townhouse |
Garage Spaces |
0 |
GLA |
1,756SF |
Basement |
Yes |
| Bedrooms |
2 |
Half Baths |
1 |
Type |
Condo |
Water Front |
No |
Lot Size |
0SF |
Fireplaces |
1 |
| Condo Fee |
$439 |
Community/Condominium
Williamsburg I
|
Introducing the latest townhouse in the Williamsburg community! This well maintained multilevel
townhouse offers a main level open floor plan with hardwood floors that lead from the sunken living
room to the back deck, perfect for savoring a morning cup of coffee or enjoying al fresco dining. A
wonderful blend of style and comfort, there is room here for a home office, or two. The second floor
offers wall to wall carpet, a roomy primary bedroom with His & Her closets and a comfortable second
bedroom. The bathroom with tub & laundry hook up completes the 2nd floor. The lower level offers a
multi-purpose room and additional room for guests to get comfortable along with another full
bathroom. Situated within a well-maintained community, residents can enjoy access to various
amenities such as a clubhouse, swimming pool, walking trails and tennis courts. This end unit has a
3 yo furnace and presents an extraordinary opportunity for it's next homeowner to make it their
own.
Listing Office: Realty ONE Group Nest, Listing Agent: Tamara Schofield
View Map

|
|
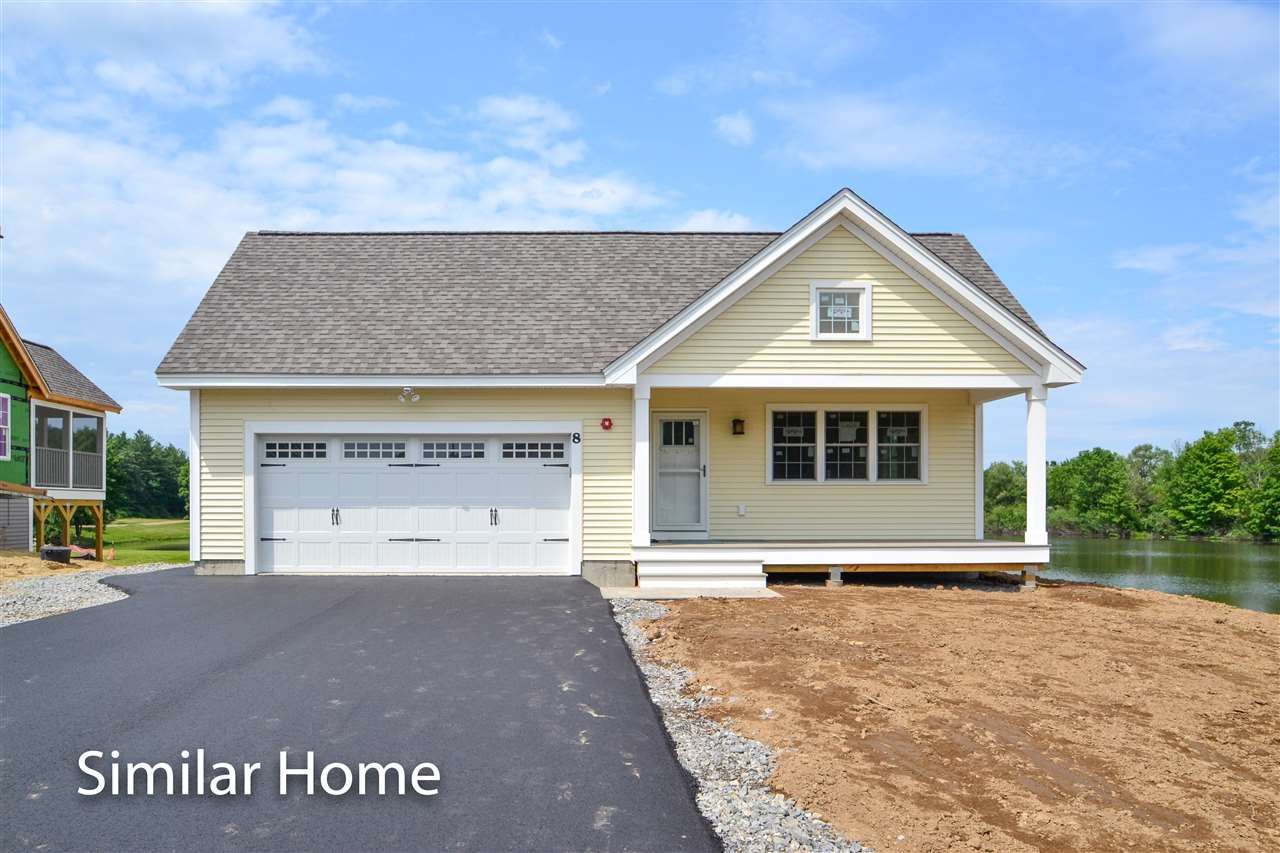
21 photo(s)
|
Brentwood, NH 03833
|
Sold
List Price
$599,931
MLS #
4931043
- Condo
Sale Price
$599,931
Sale Date
6/30/23
|
| Rooms |
4 |
Full Baths |
2 |
Style |
Ranch |
Garage Spaces |
2 |
GLA |
1,416SF |
Basement |
Yes |
| Bedrooms |
2 |
Half Baths |
0 |
Type |
|
Water Front |
No |
Lot Size |
0SF |
Fireplaces |
0 |
| Condo Fee |
|
Community/Condominium
Villages At Three Ponds
|
Welcome to The Villages at Three Ponds, the Seacoast's highly coveted 55+ community! Welcome home to
this Vanilla Crescent ,a 1,416 square foot ranch through the beautiful front porch into a sweeping
open concept living/dining/kitchen featuring gleaming hardwood flooring. This home highlights all
the same features as the Vanilla Torte on a slightly larger floor plan for a roomier feel, including
2 bedrooms, 2 bathrooms, and a 2-car garage. The spacious master bedroom is located in the back of
the home and features a walk-in closet and en-suite bath with linen closet. Laundry is conveniently
located near the master bedroom, and another full bath and bedroom round out the space. Utilize the
full unfinished basement for storage space and add an optional back deck or screen porch for outdoor
space. The Villages at Three Ponds offers community amenities like no other of its kind, including a
3,500 sq. ft. clubhouse with exercise room, an outdoor pool, walking trails with fitness stations,
and so much more. Make the move to The Villages at Three Ponds today, because life should never get
old!
Listing Office: The Gove Group Real Estate, LLC, Listing Agent: Kathy Cox
View Map

|
|
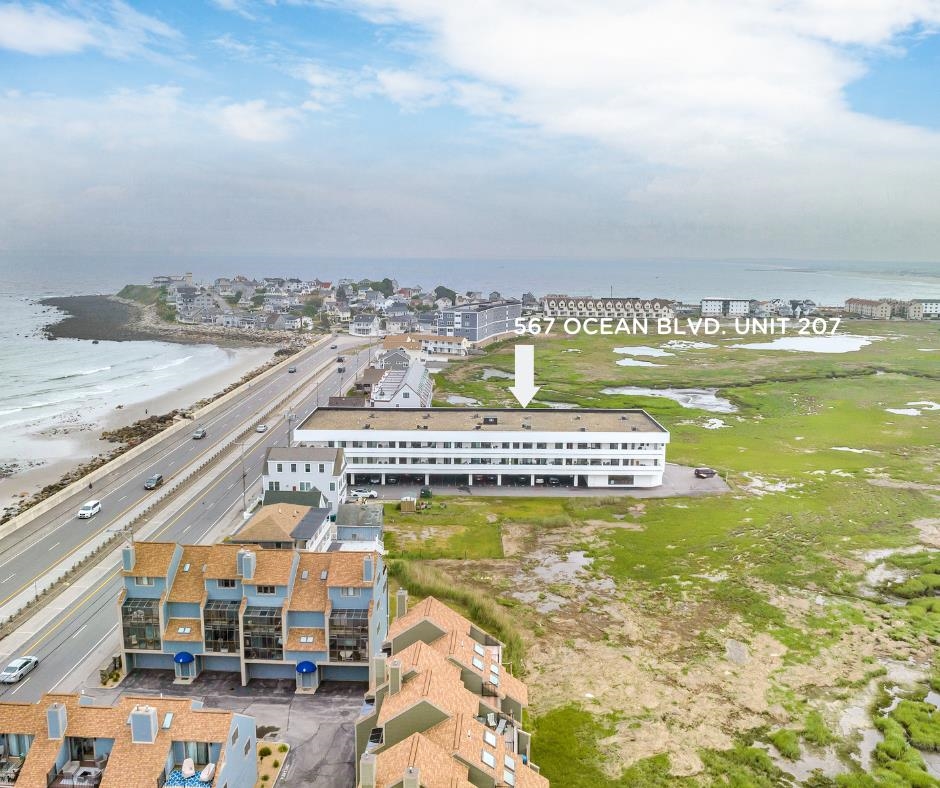
39 photo(s)
|
Hampton, NH 03842
|
Sold
List Price
$485,000
MLS #
4957328
- Condo
Sale Price
$485,000
Sale Date
6/30/23
|
| Rooms |
4 |
Full Baths |
2 |
Style |
Garden |
Garage Spaces |
1 |
GLA |
984SF |
Basement |
No |
| Bedrooms |
2 |
Half Baths |
0 |
Type |
|
Water Front |
No |
Lot Size |
0SF |
Fireplaces |
0 |
| Condo Fee |
|
Community/Condominium
Sunpoint Condominium
|
Just in time for summer-Oceanfront at Sunpoint Condominium- just 100’ to sandy beaches! Don’t
miss this rare opportunity to own your coastal dream home at one of Hampton’s most desirable
waterfront condo associations, with dramatic views of the Atlantic Ocean and salt marsh. Enjoy easy,
one-level living in this beautifully updated, 2 bedroom, 2 bath garden-style condo with a convenient
building elevator. Amazing sunrise and sunset views from your very own south-facing, top-level,
private balconies– a great spot to watch the Hampton Beach fireworks! Relax with ocean breezes and
soothing sound of breaking waves. Across the street from Boar’s Head, north beach and sidewalks to
summertime favorite, Hampton Beach. Custom designed, updated kitchen with granite counters and
updated appliances. Spacious primary bedroom suite with walk-in closet, full bath and sliding glass
door to private balcony. Second bedroom has panel bed and slider to the deck. Parking for 2 cars,
including one designated spot in the covered parking area. Washer and dryer in unit. Central A/C and
efficient natural gas heat. Low condo fee $300/month includes water, sewer, snow and trash removal,
landscaping, and master insurance. Common social room with kitchen for entertaining, spacious
exercise room with showers and common balcony with views of the ocean! Convenient access to Route
101 and I-95. Excellent commuter access. No dogs. Condo pre-inspection report available after
showing. Open house 7/17 noon-1:30pm
Listing Office: Cameron Prestige, LLC, Listing Agent: Tami Mallett
View Map

|
|
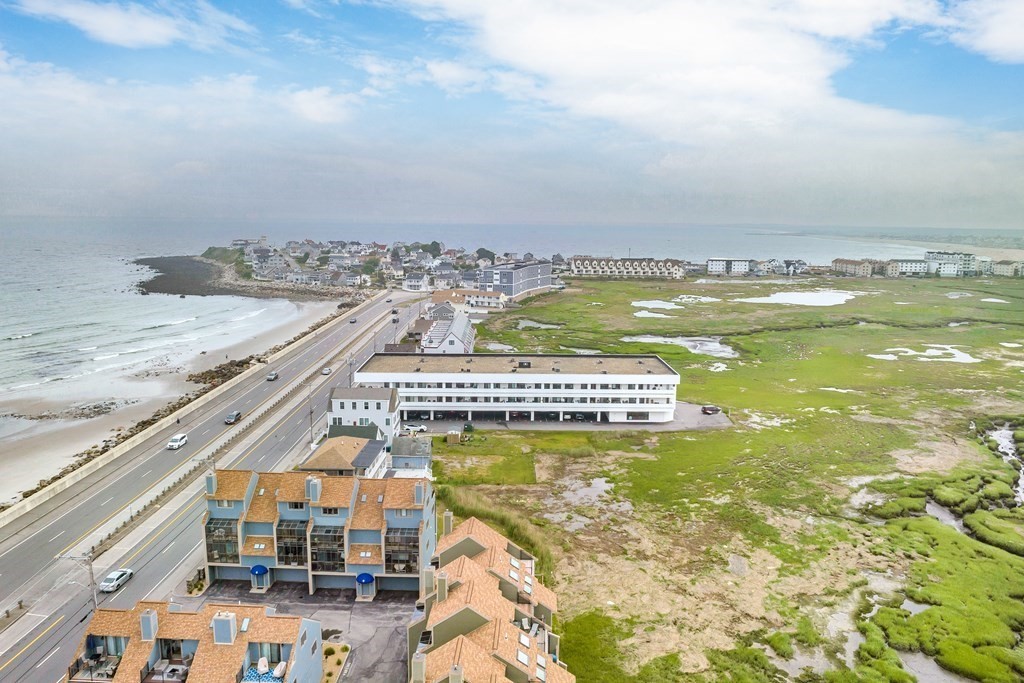
40 photo(s)

|
Hampton, NH 03842
|
Sold
List Price
$485,000
MLS #
73125645
- Condo
Sale Price
$485,000
Sale Date
6/30/23
|
| Rooms |
4 |
Full Baths |
2 |
Style |
Garden |
Garage Spaces |
1 |
GLA |
984SF |
Basement |
No |
| Bedrooms |
2 |
Half Baths |
0 |
Type |
Condominium |
Water Front |
Yes |
Lot Size |
0SF |
Fireplaces |
0 |
| Condo Fee |
$300 |
Community/Condominium
Sunpoint Condominium
|
Just in time for summer-Oceanfront at Sunpoint Condominium- just 100� to sandy beaches! Don�t
miss this rare opportunity to own your coastal dream home at one of Hampton�s most desirable
waterfront condo associations, with dramatic views of the Atlantic Ocean and salt marsh. Enjoy easy,
one-level living in this beautifully updated, 2 bedroom, 2 bath garden-style condo with a convenient
building elevator. Amazing sunrise and sunset views from your very own south-facing, top-level,
private balconies� a great spot to watch the Hampton Beach fireworks! Relax with ocean breezes and
soothing sound of breaking waves. Across the street from Boar�s Head, north beach and sidewalks to
summertime favorite, Hampton Beach. Custom designed, updated kitchen with granite counters and
updated appliances. Spacious primary bedroom suite with walk-in closet, full bath and sliding glass
door to private balcony. Second bedroom has panel bed and slider to the deck. Parking for 2
cars.
Listing Office: Cameron Prestige - Amesbury, Listing Agent: Tami Mallett
View Map

|
|
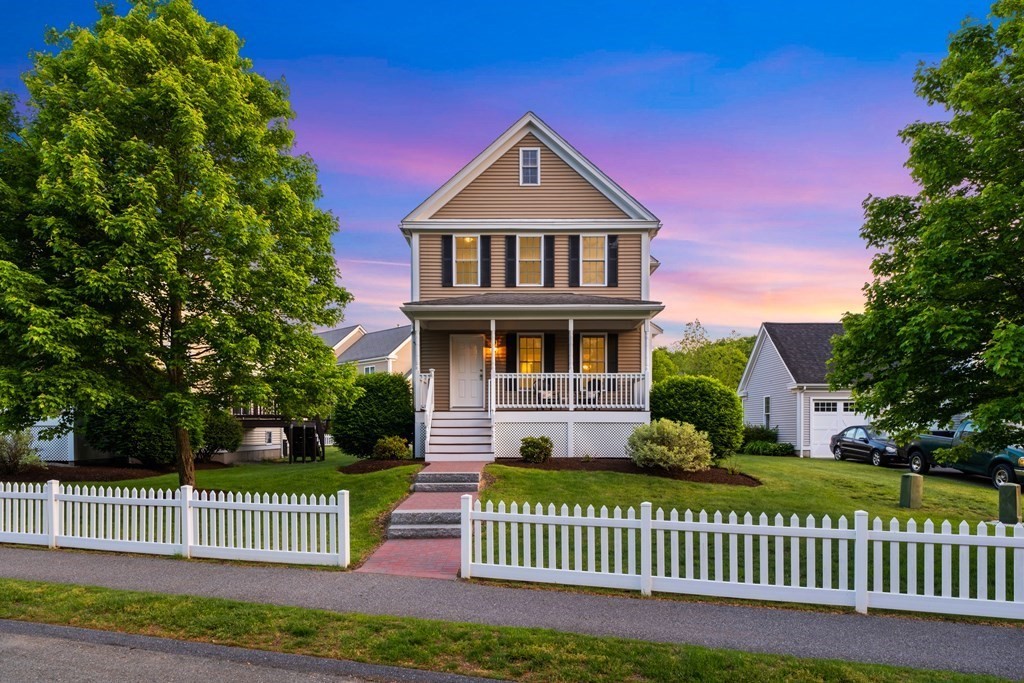
42 photo(s)

|
Stow, MA 01775
|
Sold
List Price
$669,000
MLS #
73117622
- Condo
Sale Price
$710,000
Sale Date
6/26/23
|
| Rooms |
6 |
Full Baths |
2 |
Style |
Detached |
Garage Spaces |
2 |
GLA |
2,004SF |
Basement |
Yes |
| Bedrooms |
3 |
Half Baths |
1 |
Type |
Condominium |
Water Front |
No |
Lot Size |
5,649SF |
Fireplaces |
1 |
| Condo Fee |
$510 |
Community/Condominium
The Villages At Stow
|
Visit 21OrchardDr.com for photos, video, 3D tour & more about "The Salisbury", a stunning 3 bed 2.5
bath 2,004 SF built in 2008 facing the community park at the idyllic & welcoming Villages at Stow.
Step into an open & inviting layout with gleaming hardwood floors, 8' ceilings, large windows, gas
fireplace, & more! Cook & entertain in the spacious kitchen boasting a beautiful island, modern
appliances, nearby outdoor deck, & convenient laundry access. Unwind steps away in the grand family
room, warmed by wall-to-wall carpeting. Experience an expansive primary bedroom with park views,
abundant natural light, cozy carpeting, ensuite bathroom w/ double vanity, & WIC. 2 sizable bedrooms
complete the third floor, with untapped potential for the sizable unfinished basement. An impeccably
managed association, professionally landscaped grounds, Cider House community center for
entertaining and private events, recreational greens, and numerous local amenities complete this
incredible offering!
Listing Office: Realty One Group Nest, Listing Agent: Doug Walters
View Map

|
|
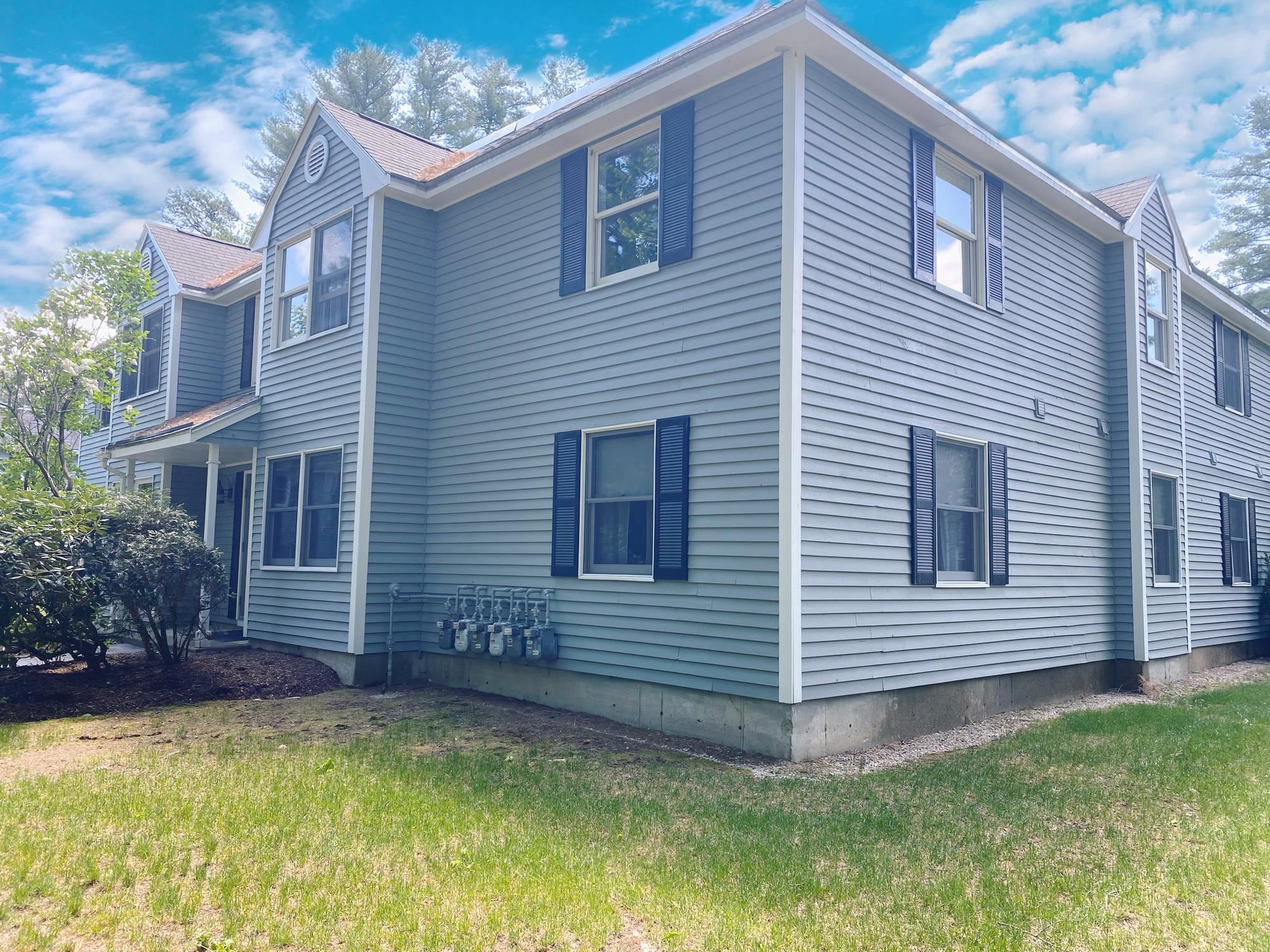
25 photo(s)
|
Concord, NH 03303
|
Sold
List Price
$199,000
MLS #
4953147
- Condo
Sale Price
$215,000
Sale Date
6/23/23
|
| Rooms |
4 |
Full Baths |
1 |
Style |
Garrison |
Garage Spaces |
0 |
GLA |
824SF |
Basement |
No |
| Bedrooms |
2 |
Half Baths |
0 |
Type |
|
Water Front |
No |
Lot Size |
0SF |
Fireplaces |
0 |
| Condo Fee |
|
Community/Condominium
|
Mast Yard West is now FHA approved! First time on the market. The original owners have impeccably
maintained this first floor 2 bedroom, 1 bath unit. There are so many updates! The kitchen was
recently renovated with maple wood cabinets, crown molding, under-cabinet lighting, a deep
single-bowl stainless sink and a newer stove and hood. The kitchen also features a modern subway
tile backsplash and Wilsonart laminate countertop along with luxury vinyl flooring. The heating
system has been recently updated and even the bathroom has been renovated! Mast Yard West is
ideally located within minutes of numerous restaurants and grocery stores. The rail trail is right
down the road, a perfect spot for biking and hiking.
Listing Office: BHG Masiello Concord, Listing Agent: Team Marion Sharich
View Map

|
|
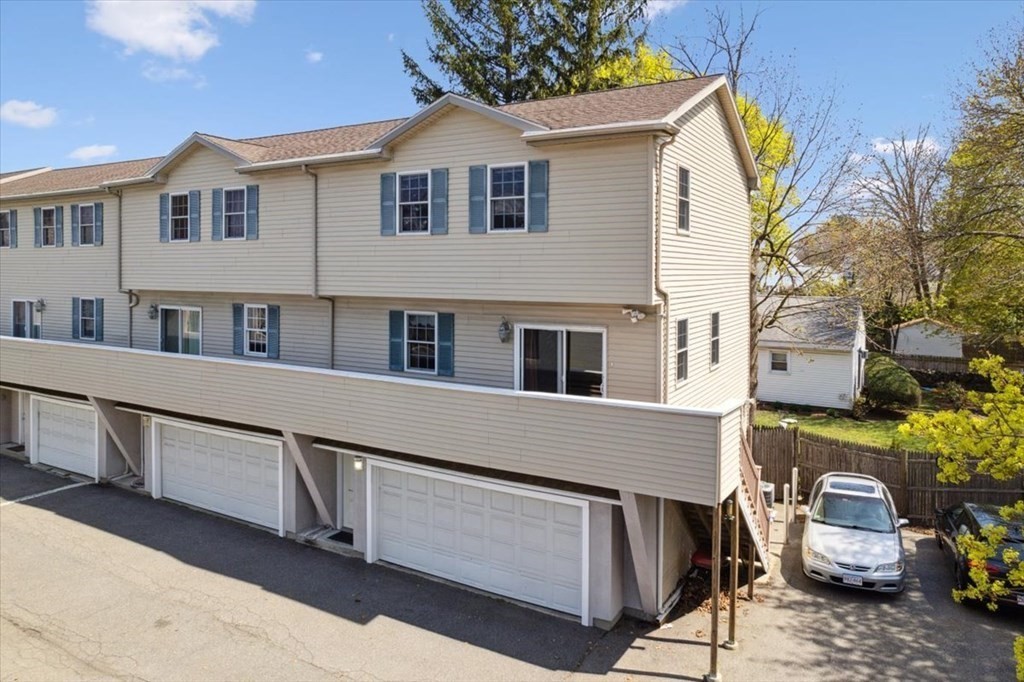
32 photo(s)

|
Malden, MA 02148
|
Sold
List Price
$550,000
MLS #
73102493
- Condo
Sale Price
$590,000
Sale Date
6/20/23
|
| Rooms |
5 |
Full Baths |
2 |
Style |
Townhouse |
Garage Spaces |
2 |
GLA |
1,599SF |
Basement |
Yes |
| Bedrooms |
2 |
Half Baths |
0 |
Type |
Condo |
Water Front |
No |
Lot Size |
0SF |
Fireplaces |
0 |
| Condo Fee |
$219 |
Community/Condominium
The 502 Medford Street Condominium
|
Multiple offers in! Best & Final to be submitted by 5/1 6pm. Here it is the one you have been
waiting for! Enjoy Tri-level living in this spacious townhouse style home with an amazing two car
garage that offers tons of storage & workspace for the car enthusiast! This bright & inviting corner
unit offers it all! Step in & be greeted to a mudroom area w/laundry and a full bath! Walk up to the
main level & be delighted to enjoy your open concept living at its best that features a kitchen with
stainless steel appliances with plenty of cabinetry, dining area and a spacious living room with
sliders for exterior access. Upper level offers two generous sized bedrooms with vaulted ceilings,
double closet space and storage built ins in each bedroom along with a generous size full bath with
a large linen closet!. Enjoy the fabulous access to downtown Malden restaurants, Malden Center T
stop and commuter rail as well as the multiple parks & outdoor recreation!
Listing Office: Realty One Group Nest, Listing Agent: Olivares Molina TEAM
View Map

|
|
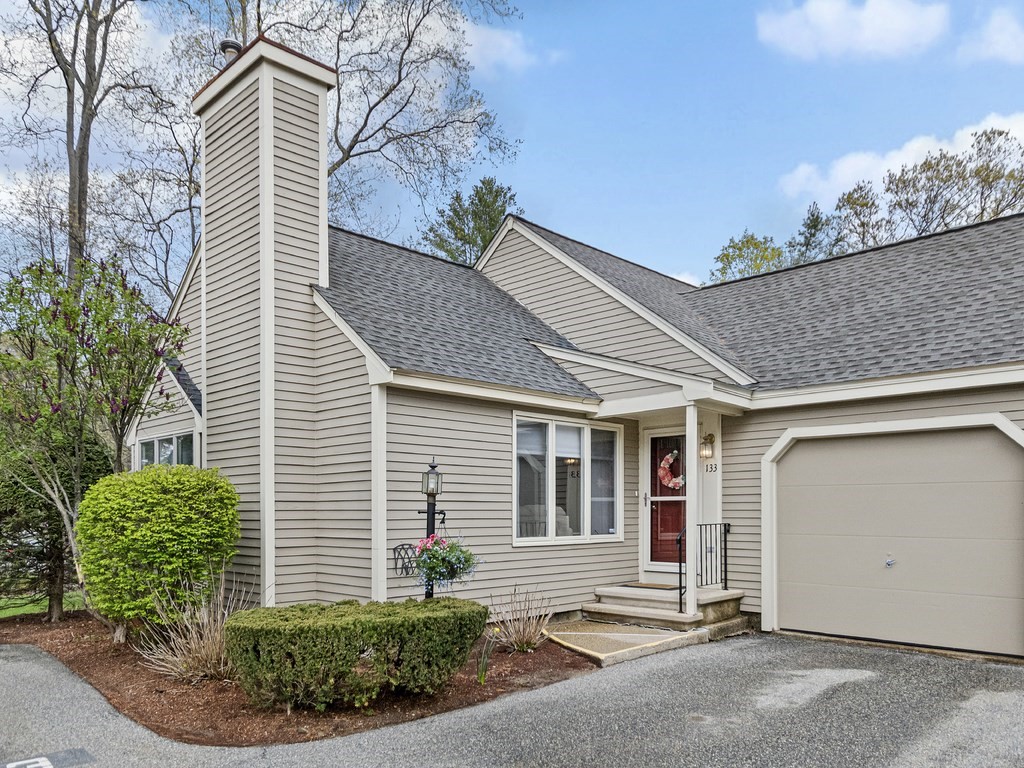
33 photo(s)

|
Haverhill, MA 01830
|
Sold
List Price
$445,000
MLS #
73109302
- Condo
Sale Price
$500,000
Sale Date
6/20/23
|
| Rooms |
6 |
Full Baths |
2 |
Style |
Detached,
Townhouse |
Garage Spaces |
1 |
GLA |
1,701SF |
Basement |
Yes |
| Bedrooms |
2 |
Half Baths |
1 |
Type |
Condominium |
Water Front |
No |
Lot Size |
0SF |
Fireplaces |
1 |
| Condo Fee |
$561 |
Community/Condominium
Village At Brickett Hill
|
Welcome to the Village at Brickett Hill. This rarely available, amazing Ranch-Style Townhouse is
immaculate, ready for immediate occupancy. The bright, spacious, open layout is perfect for
entertaining! Features include: custom kitchen, granite countertops, glass front cabinets,
stainless appliances, including new refrigerator and microwave, great cabinet lighting. Living room,
with gas fireplace and dining have cathedral ceilings, with gleaming hardwood floors throughout.
There's 2 bedrooms and 2 full baths on the main level. Primary bed has ensuite full bath, both
bedrooms show ample closet space. Second bedroom opens to deck overlooking lovely private backyard,
and the very spacious loft (bonus room) on 2nd level w/half-bath, cathedral ceilings, skylights
could serve as family room, office, 3rd BR, workout room. Also, attached direct entry garage, and
amenities of pool, tennis, clubhouse, security gate, and location make this your best choice for
your new home
Listing Office: Coldwell Banker Realty - Newton, Listing Agent: Sheila Goddess
View Map

|
|
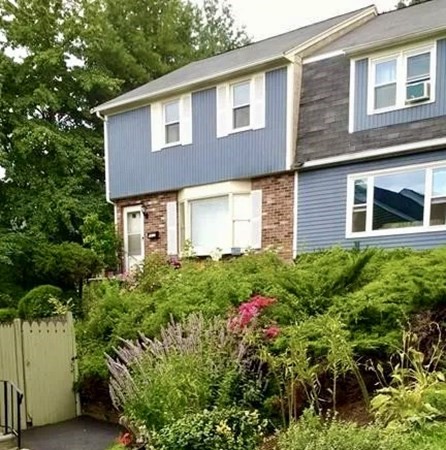
1 photo(s)
|
Lawrence, MA 01841
|
Sold
List Price
$327,500
MLS #
73105834
- Condo
Sale Price
$327,500
Sale Date
6/5/23
|
| Rooms |
4 |
Full Baths |
1 |
Style |
Half-Duplex |
Garage Spaces |
0 |
GLA |
1,254SF |
Basement |
Yes |
| Bedrooms |
2 |
Half Baths |
1 |
Type |
Condo |
Water Front |
No |
Lot Size |
0SF |
Fireplaces |
0 |
| Condo Fee |
|
Community/Condominium
|
NO CONDO FEE! This townhouse style half duplex totaling over 1600 sq ft includes a partially
finished basement at approximately 204 sq ft. On the first floor you will find a recently updated
ceramic title kitchen along with a half bath. The 2nd floor includes 2 large bedrooms along with a
full bathroom.
Listing Office: Realty One Group Nest, Listing Agent: Shamus Quirk
View Map

|
|
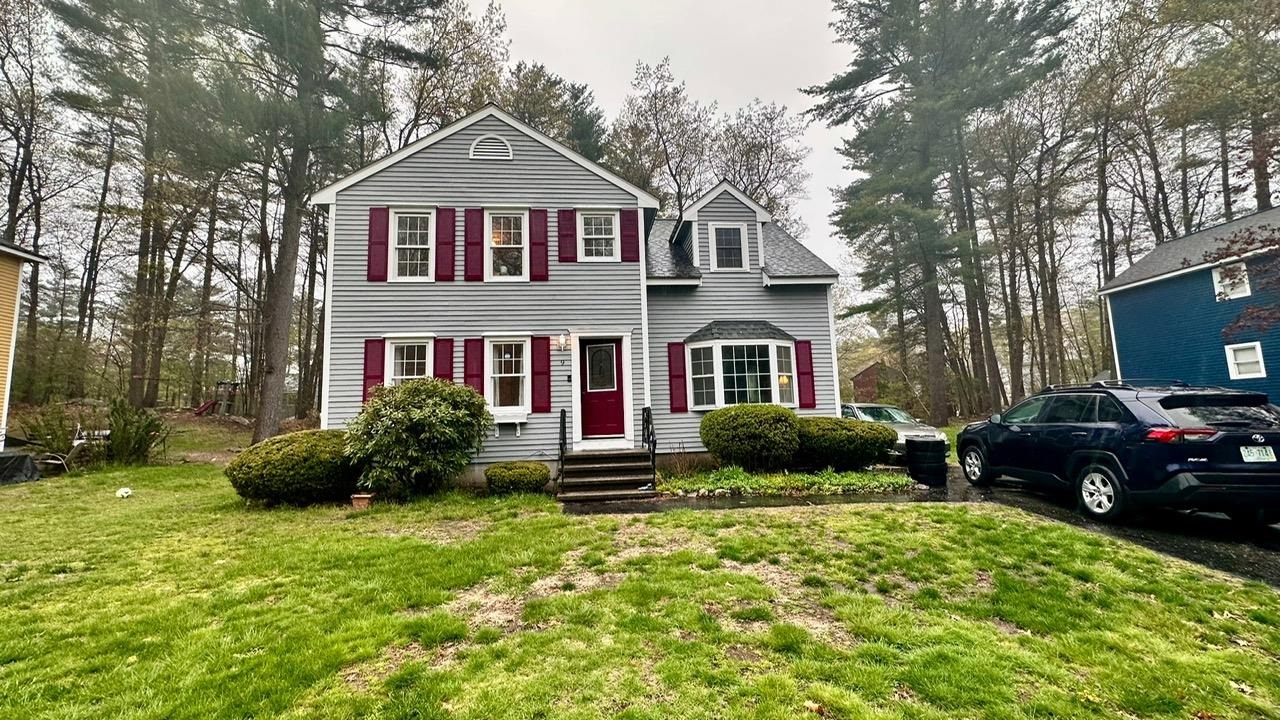
35 photo(s)
|
Nashua, NH 03062-3672
|
Sold
List Price
$385,000
MLS #
4951125
- Condo
Sale Price
$410,000
Sale Date
6/5/23
|
| Rooms |
6 |
Full Baths |
1 |
Style |
Colonial |
Garage Spaces |
0 |
GLA |
1,662SF |
Basement |
Yes |
| Bedrooms |
3 |
Half Baths |
1 |
Type |
|
Water Front |
No |
Lot Size |
0SF |
Fireplaces |
0 |
| Condo Fee |
|
Community/Condominium
|
Welcome to this rare opportunity to own in the highly desired Wyndwood Village in Nashua. Come enjoy
single family living with the convenience of condo association advantages and amenities. Condo fees
are extremely low compared to many others. Walk out on your private deck with your coffee and enjoy
the tranquility of the private yard. There is also a playground and tennis court on site. This 3-
bedroom spacious home was fully insulated, as well as new furnace, central AC and quartz counter
tops were installed in 2021. Some newer windows as well. Conveniently located near Major routes and
Highways. Do not miss this opportunity it will not last long.
Listing Office: Realty ONE Group NEST, Listing Agent: Peter Michals
View Map

|
|
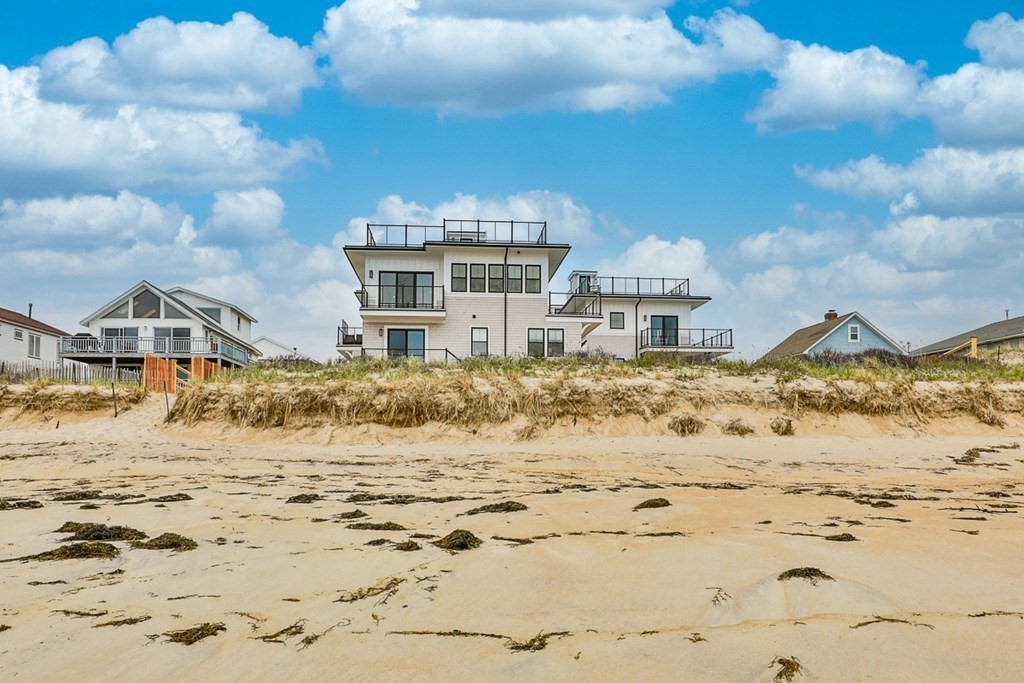
42 photo(s)
|
Salisbury, MA 01952
(Salisbury Beach)
|
Sold
List Price
$1,290,000
MLS #
73082582
- Condo
Sale Price
$1,290,000
Sale Date
6/2/23
|
| Rooms |
5 |
Full Baths |
2 |
Style |
Detached |
Garage Spaces |
2 |
GLA |
1,443SF |
Basement |
No |
| Bedrooms |
3 |
Half Baths |
1 |
Type |
Condominium |
Water Front |
Yes |
Lot Size |
0SF |
Fireplaces |
1 |
| Condo Fee |
$195 |
Community/Condominium
|
Stunning, light-filled, luxury beach home with breathtaking views of the Atlantic and direct access
to the beach. Both rooftop and side deck provide generously sized outside entertaining space while
inside is open concept with oversized windows that frame the view. These energy efficient detached
condos, feature 3 bedrooms and 2 � baths, including a master suite. Everything you are looking for
is here: designer kitchens, stainless steel appliances, custom finish work, a fireplace with wood
mantel, hardwood flooring and custom millwork. All homes will be built on steel pilings with 2
parking spaces underneath. These HERS rated homes are built to last with cedar shake Maibec siding,
PVC trim, and composite decking featuring stainless steel cable railings. Set up a time today to see
them while you can and make Summer 2023 unforgettable.
Listing Office: Realty One Group Nest, Listing Agent: Vincent Forzese
View Map

|
|
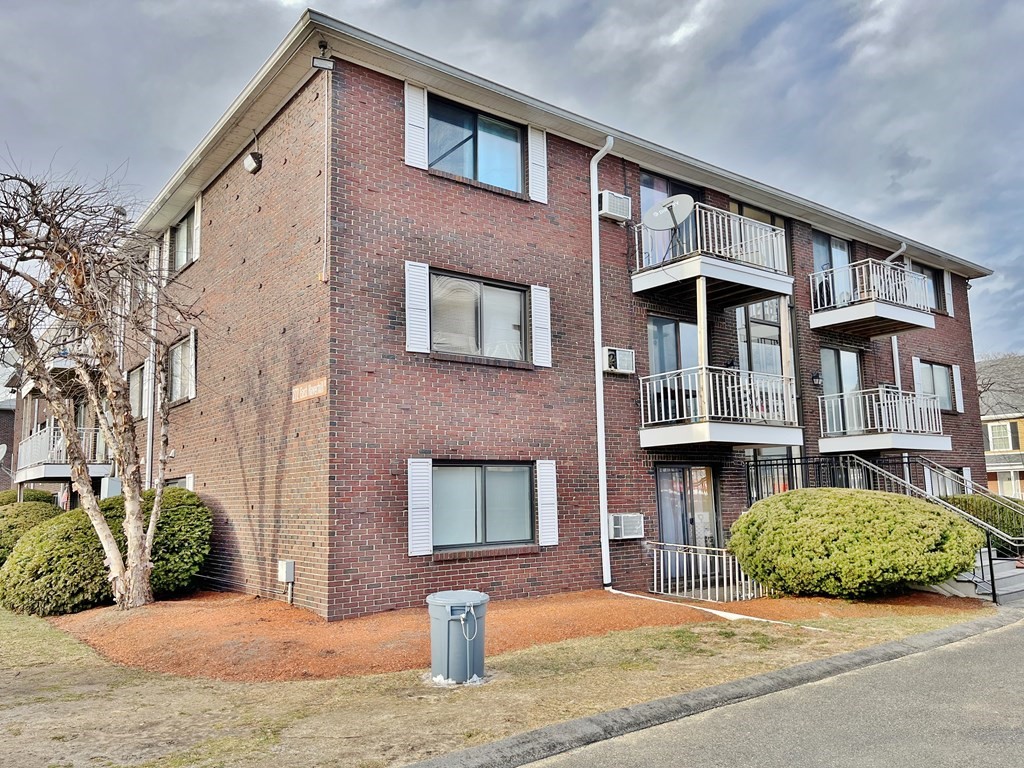
12 photo(s)
|
Lawrence, MA 01841
|
Sold
List Price
$184,900
MLS #
73093878
- Condo
Sale Price
$180,000
Sale Date
6/2/23
|
| Rooms |
3 |
Full Baths |
1 |
Style |
Garden,
Low-Rise |
Garage Spaces |
0 |
GLA |
579SF |
Basement |
No |
| Bedrooms |
1 |
Half Baths |
0 |
Type |
Condo |
Water Front |
No |
Lot Size |
0SF |
Fireplaces |
0 |
| Condo Fee |
$278 |
Community/Condominium
Princeton Village Condominium
|
Check out this well-priced, 2nd floor, garden-style condominium at Princeton Village, located on the
Methuen line and giving easy access to Rt. 495 and all that Pleasant Valley has to offer! Nice-sized
living room has sliders to a balcony. Eat-in kitchen and main bedroom are amply sized. Condo fee
includes heat, hot water, gas cooking, water & sewer, master insurance, laundry facilities, exterior
maintenance, road maintenance, landscaping, refuse removal, snow removal, and extra storage.
Listing Office: RE/MAX Partners, Listing Agent: Richard Coco
View Map

|
|
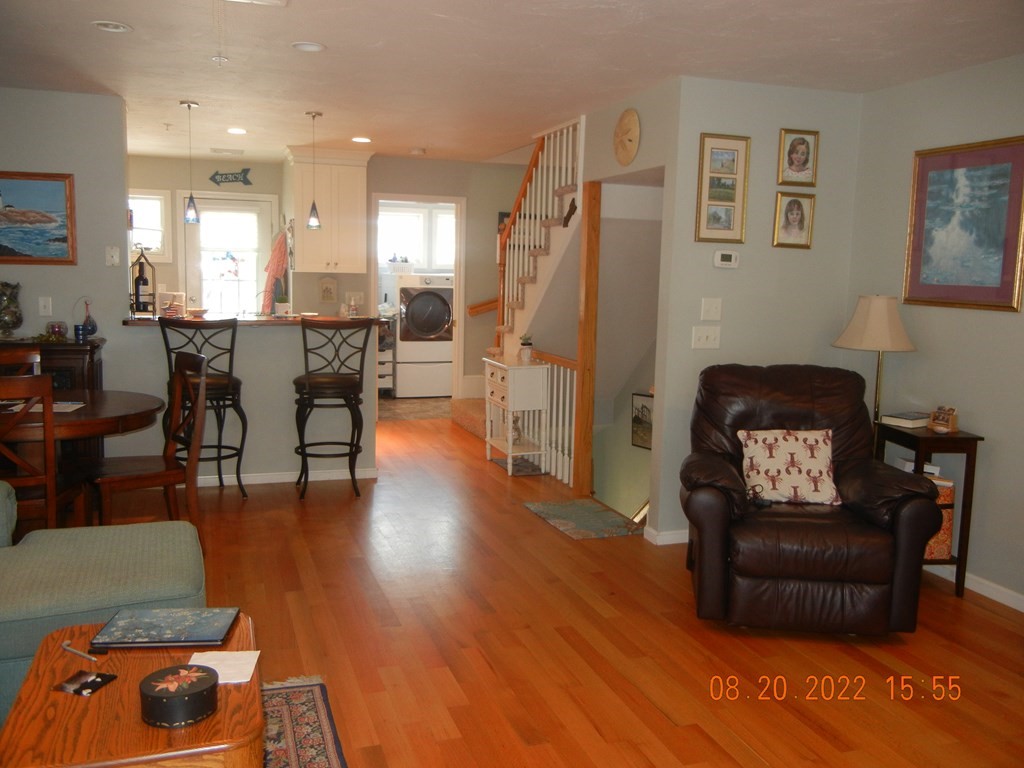
11 photo(s)
|
Salisbury, MA 01952
(Salisbury Beach)
|
Sold
List Price
$610,000
MLS #
73093140
- Condo
Sale Price
$600,000
Sale Date
5/22/23
|
| Rooms |
4 |
Full Baths |
1 |
Style |
Townhouse |
Garage Spaces |
2 |
GLA |
1,153SF |
Basement |
No |
| Bedrooms |
2 |
Half Baths |
1 |
Type |
Condo |
Water Front |
No |
Lot Size |
0SF |
Fireplaces |
1 |
| Condo Fee |
$300 |
Community/Condominium
286 Village Condominiums
|
Beautiful End Unit Condo with views of the ocean! Move-in ready 2 bedroom townhouse style home.
Available furnished. Views of the ocean and just steps from the beach with easy access to shopping,
groceries, marinas, restaurants, highways and 2 beach centers. Updated interior with new furnace and
water heater. Hardwood floors. Granite countertops. Gas fireplace with central air conditioning and
vacuum system. 2-car garage and additional parking! Well maintained grounds with fenced property and
gazebo. Large dogs are not permitted. Great location!!
Listing Office: The Greene Realty Group, Listing Agent: Derek Greene
View Map

|
|
Showing listings 101 - 150 of 948:
First Page
Previous Page
Next Page
Last Page
|